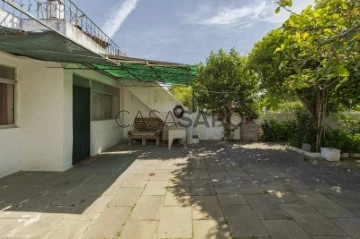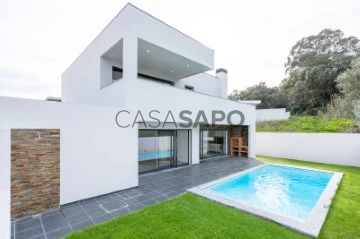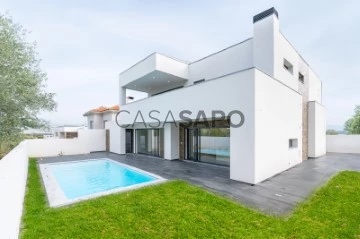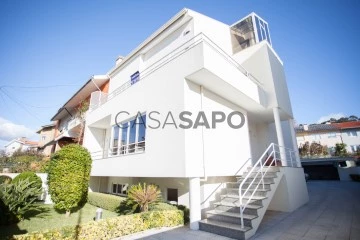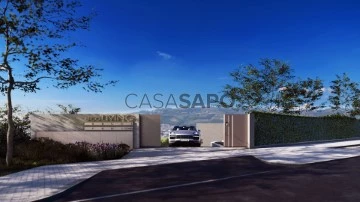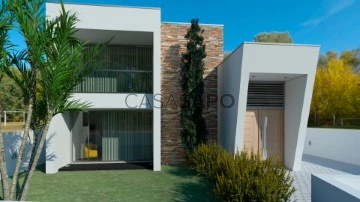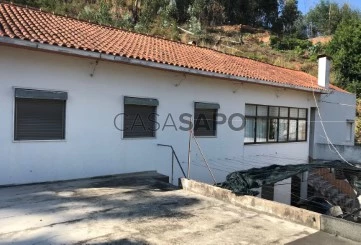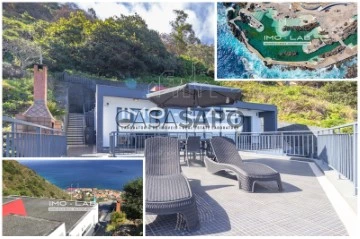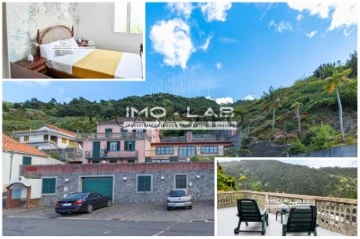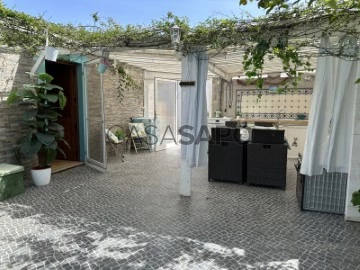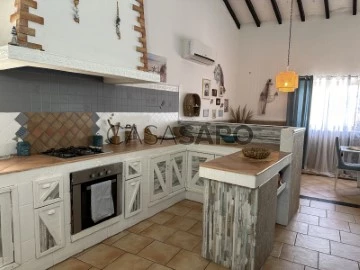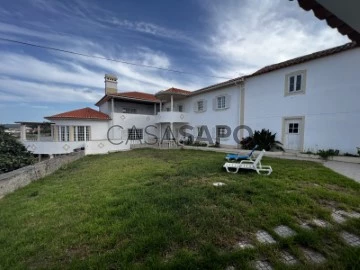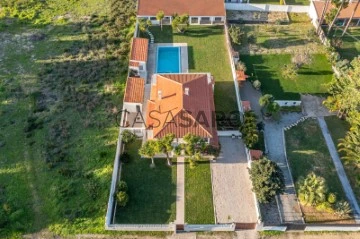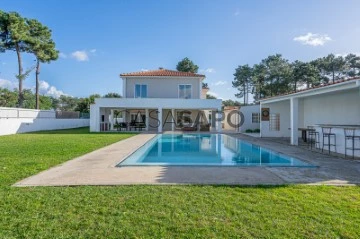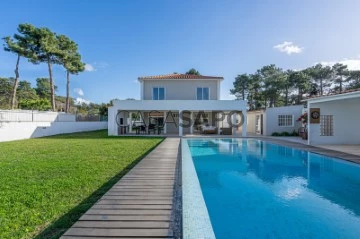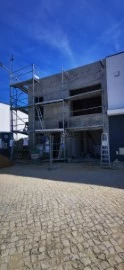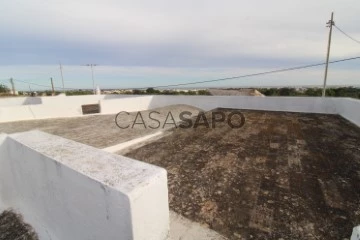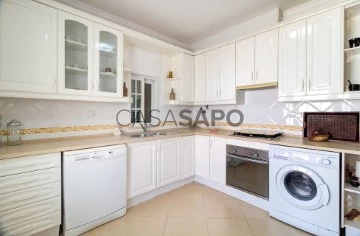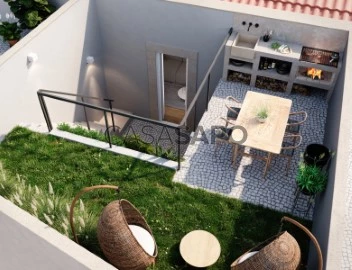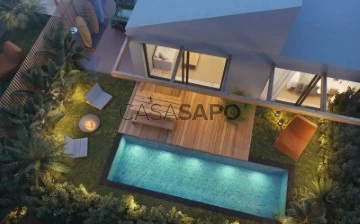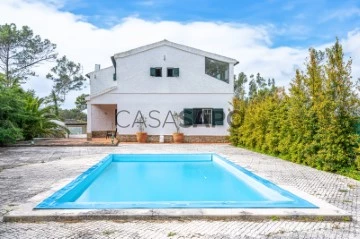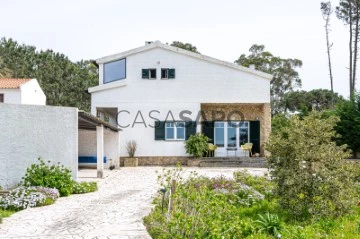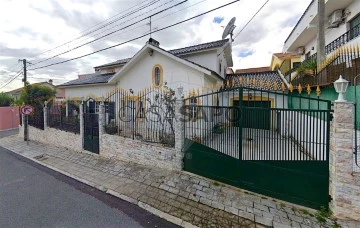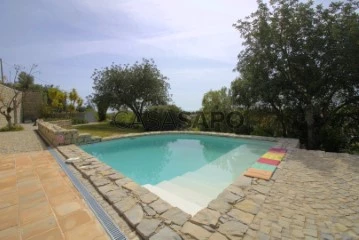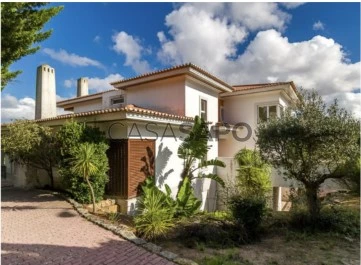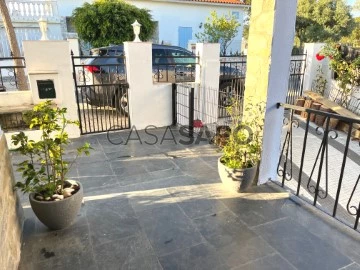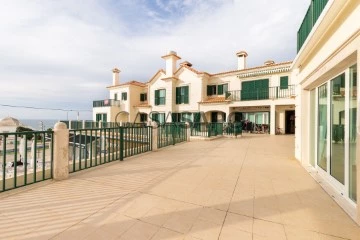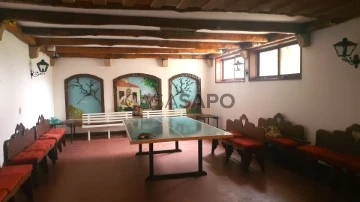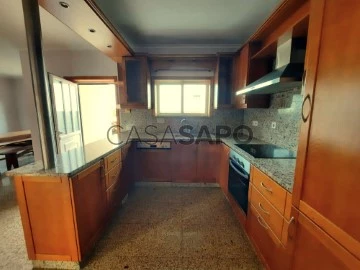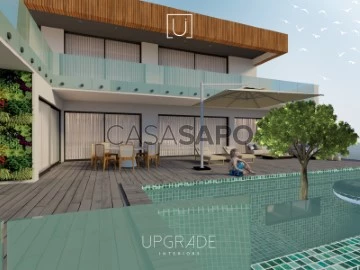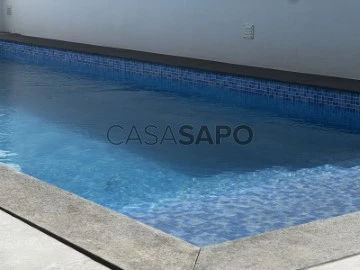Saiba aqui quanto pode pedir
48,810 Properties for Sale, Houses
Map
Order by
Relevance
Town House 3 Bedrooms
Montijo e Afonsoeiro, Distrito de Setúbal
102m²
With Garage
buy
250.000 €
Single storey 3 bedroom townhouse, with 126m2 of gross area, with a spacious backyard with fruit trees and storage area.
The entrance can be made either through the main door - where a corridor gives access to the three bedrooms, the cosy living room, with fireplace, and the bathroom - or through the garage, with direct access to the kitchen open to the dining room. With plenty of natural light, this space communicates with a pleasant backyard with fruit trees, ideal for pleasant moments of conviviality. The attic, with interior and exterior access, gives access to a sunny terrace with unobstructed views.
Inserted in a quiet neighbourhood of villas, surrounded by green spaces, leisure facilities, commerce, services and excellent access, this villa is just 5 minutes from the city centre, the accesses to the A12 and A33 and 100 meters from the bus stop to the Transtejo river terminal.
The entrance can be made either through the main door - where a corridor gives access to the three bedrooms, the cosy living room, with fireplace, and the bathroom - or through the garage, with direct access to the kitchen open to the dining room. With plenty of natural light, this space communicates with a pleasant backyard with fruit trees, ideal for pleasant moments of conviviality. The attic, with interior and exterior access, gives access to a sunny terrace with unobstructed views.
Inserted in a quiet neighbourhood of villas, surrounded by green spaces, leisure facilities, commerce, services and excellent access, this villa is just 5 minutes from the city centre, the accesses to the A12 and A33 and 100 meters from the bus stop to the Transtejo river terminal.
Contact
See Phone
5 BEDROOM VILLA IN CHARNECA DA CAPARICA
House 5 Bedrooms Duplex
Charneca da Caparica, Charneca de Caparica e Sobreda, Almada, Distrito de Setúbal
240m²
With Garage
buy
1.200.000 €
ARE YOU LOOKING FOR A 5 BEDROOM VILLA WITH GARDEN AND POOL?
This 5 bedroom villa, with garden and swimming pool consists of 2 floors that are divided into the following areas.
GROUND FLOOR:
Living room with 40m2 with connection to the kitchen and common porch with the kitchen
Kitchen with 22m2 with barbecue on the porch of 15m2 that connects with the outdoor area where the POOL and GARDEN are located
1 Suite with 19.30m2, WC with 5.5m2 with connection to 1 porch of 6.7m2
1 Bedroom with 15.10m2
1WC complete with 4m2
Entrance Hall
1ST FLOOR:
1 Master Suite with 22.2m2, Closet of 8.5m2 and WC with 9.2m2 with connection to 1 Balcony of 28.5m2
1 Bedroom with 15.5m2 with Balcony of 3m2
1 Bedroom with 15.5m2
1 complete bathroom with 5.9m2
EXTERIOR:
Swimming pool
Garden
Garage with 24.5m2
Porch with connection to Garage
In an excellent location, close to the main road accesses, all kinds of commerce and services as well as just a few minutes from the beach.
Excellent combination between living just a few minutes from Lisbon and enjoying the comfort of the countryside and beaches in a detached villa with swimming pool, garden and garage.
COME AND VISIT.
For more information, please contact our Store or send a Contact Request.
This 5 bedroom villa, with garden and swimming pool consists of 2 floors that are divided into the following areas.
GROUND FLOOR:
Living room with 40m2 with connection to the kitchen and common porch with the kitchen
Kitchen with 22m2 with barbecue on the porch of 15m2 that connects with the outdoor area where the POOL and GARDEN are located
1 Suite with 19.30m2, WC with 5.5m2 with connection to 1 porch of 6.7m2
1 Bedroom with 15.10m2
1WC complete with 4m2
Entrance Hall
1ST FLOOR:
1 Master Suite with 22.2m2, Closet of 8.5m2 and WC with 9.2m2 with connection to 1 Balcony of 28.5m2
1 Bedroom with 15.5m2 with Balcony of 3m2
1 Bedroom with 15.5m2
1 complete bathroom with 5.9m2
EXTERIOR:
Swimming pool
Garden
Garage with 24.5m2
Porch with connection to Garage
In an excellent location, close to the main road accesses, all kinds of commerce and services as well as just a few minutes from the beach.
Excellent combination between living just a few minutes from Lisbon and enjoying the comfort of the countryside and beaches in a detached villa with swimming pool, garden and garage.
COME AND VISIT.
For more information, please contact our Store or send a Contact Request.
Contact
See Phone
House 5 Bedrooms
Centro Comercial Londres (Senhora da Hora), São Mamede de Infesta e Senhora da Hora, Matosinhos
Remodelled
buy
675.000 €
5 bedroom west rising house 5 minutes away from the Senhora da Hora metro station, totally remodeled.
Built on a land of 475 Sqm the house has total area of 405 Sqm.
Basement with game room and bar, shower bathroom and 2 storage rooms
Ground Floor: L shaped living room with 45 Sqm, fireplace with stove, balcony, Kitchen with Pantry room (28 Sqm) and balcony.
1st Floor: 1 20 Sq, bedroom with ensuite, 3 bedrooms (18 Sqm, 14 Sqm and 13 Sqm). All bedrooms feature wardrobes and balconies. Full bathroom with jacuzzi and shower.
2nd Floor: Attic bedroom/office with sun room with 32 Sqm, balcony and 16 Sqm storage room.
Equipment.
Solid wood Oak floors
Solar panel for water heating
Central heating (Gas)
Marble fireplace with Stove
Outside:
Outside area with terrace and gardens with 350 Sqm
Laundry room with 18 Sqm
Outside Kitchen with full barbecue
Garage for 2 cars
Front garden
Vegetable garden
Direct sale only, I do not accept contact from Real Estate agents
Built on a land of 475 Sqm the house has total area of 405 Sqm.
Basement with game room and bar, shower bathroom and 2 storage rooms
Ground Floor: L shaped living room with 45 Sqm, fireplace with stove, balcony, Kitchen with Pantry room (28 Sqm) and balcony.
1st Floor: 1 20 Sq, bedroom with ensuite, 3 bedrooms (18 Sqm, 14 Sqm and 13 Sqm). All bedrooms feature wardrobes and balconies. Full bathroom with jacuzzi and shower.
2nd Floor: Attic bedroom/office with sun room with 32 Sqm, balcony and 16 Sqm storage room.
Equipment.
Solid wood Oak floors
Solar panel for water heating
Central heating (Gas)
Marble fireplace with Stove
Outside:
Outside area with terrace and gardens with 350 Sqm
Laundry room with 18 Sqm
Outside Kitchen with full barbecue
Garage for 2 cars
Front garden
Vegetable garden
Direct sale only, I do not accept contact from Real Estate agents
Contact
Detached House 4 Bedrooms
Murteira, Loures
Under construction
buy
640.000 €
Condomínio privado Ecoliving, composto por várias moradias V3 e V4, inseridas em espaços verdes e zonas de lazer, piscina, ginásio e zonas de uso privado dos moradores.
Localizado em Loures, com excelentes acessos rodoviários (CREL, A8, A9) a uma proximidade de Lisboa apenas de 10 minutos.
Localizado em Loures, com excelentes acessos rodoviários (CREL, A8, A9) a uma proximidade de Lisboa apenas de 10 minutos.
Contact
Detached House 3 Bedrooms
Ponte de Vagos, Ponte de Vagos e Santa Catarina
New
buy
365.000 €
Moradia T3 + 1 escritório de arquitetura moderna e garagem para 2 viaturas com churrasqueira embutida casa de máquinas e casa de banho de serviço, inserida num lote de terreno de 880 m2
Zona envolvente muito calma e verdejante
Nó de acesso da A17 a cerca de 3 km
Serviços como: centro de saúde, cresce, bancos, padarias e pastelarias, supermercados, escola tudo se pode fazer a pé ou de bicicleta
Praias como: Mira Vagueira areão distam de 10km
Barra e costa nova acerca de 15km
Centro da vila de vagos acerca de 10km
Cidade de Aveiro a cerca de 20 minutos de viatura
Possibilidade de escolha de acabamentos dentro do preço a estabelecer entre o vendedor e o comprador
Preço chave na mão 365000(trezentos e sessenta e cincomil euros
Ver para crer
Zona envolvente muito calma e verdejante
Nó de acesso da A17 a cerca de 3 km
Serviços como: centro de saúde, cresce, bancos, padarias e pastelarias, supermercados, escola tudo se pode fazer a pé ou de bicicleta
Praias como: Mira Vagueira areão distam de 10km
Barra e costa nova acerca de 15km
Centro da vila de vagos acerca de 10km
Cidade de Aveiro a cerca de 20 minutos de viatura
Possibilidade de escolha de acabamentos dentro do preço a estabelecer entre o vendedor e o comprador
Preço chave na mão 365000(trezentos e sessenta e cincomil euros
Ver para crer
Contact
Detached House 5 Bedrooms
Ceira Zona, Coimbra
buy
160.000 €
Casa em excelente condição de habitabilidade. Investimento seguro para habitação própria ou arrendamento, com possibilidade de venda mobilada e equipada com eletrodomésticos. Zona de estacionamento privado para várias viaturas e de fácil acesso. Excelente terreno de cultivo com árvores de fruto.
Contact
Detached House 4 Bedrooms
Murteira, Loures
Under construction
buy
640.000 €
Condomínio privado Ecoliving, composto por várias moradias V3 e V4, inseridas em espaços verdes e zonas de lazer, piscina, ginásio e zonas de uso privado dos moradores.
Localizado em Loures, com excelentes acessos rodoviários (CREL, A8, A9) a uma proximidade de Lisboa apenas de 10 minutos.
Localizado em Loures, com excelentes acessos rodoviários (CREL, A8, A9) a uma proximidade de Lisboa apenas de 10 minutos.
Contact
House 3 Bedrooms
Horta da Vilariça, Torre de Moncorvo
For refurbishment
buy
25.500 €
Moradia para recuperação, composta por duas partes, uma mais antiga/tradicional e outra mais recente.
Tem dois pisos, boas áreas e excelente vista para o Vale da Vilariça e Barragem do Ribeiro Grande e Arco, ideal para férias ou para criação de alojamento local.
Totalmente legalizada, pronta a vender.
Tem dois pisos, boas áreas e excelente vista para o Vale da Vilariça e Barragem do Ribeiro Grande e Arco, ideal para férias ou para criação de alojamento local.
Totalmente legalizada, pronta a vender.
Contact
Villa Ocean View - Porto Moniz - Madeira
House 3 Bedrooms
Centro, Porto Moniz, Ilha da Madeira
120m²
With Garage
buy
325.000 €
Come and discover Villa located near the centre of Porto Moniz, with an amphitheatre view to all of Porto Moniz!
’LIFE IS THIS... I LIKE THIS’
Are you looking to live or invest in a property in the middle of the mountains and surrounded by nature?
This is the property for you!
All the glass partitions with lots of natural light, breathtaking views, the sound of birds in the morning and during the day you can hear the sound of the sea hitting the rocks of the natural pools of Porto Moniz.
Features:
-> 3 Bedrooms - (1 Suite);
-> 2 Bathrooms;
-> Large Solarium Area;
-> Open Space Kitchen with Living Room
-> CCTV Camera;
-> Heat Pump;
-> Laundry;
-> Garage;
-> A.L. License;
For more information contact us!
’LIFE IS THIS... I LIKE THIS’
Are you looking to live or invest in a property in the middle of the mountains and surrounded by nature?
This is the property for you!
All the glass partitions with lots of natural light, breathtaking views, the sound of birds in the morning and during the day you can hear the sound of the sea hitting the rocks of the natural pools of Porto Moniz.
Features:
-> 3 Bedrooms - (1 Suite);
-> 2 Bathrooms;
-> Large Solarium Area;
-> Open Space Kitchen with Living Room
-> CCTV Camera;
-> Heat Pump;
-> Laundry;
-> Garage;
-> A.L. License;
For more information contact us!
Contact
See Phone
Villa T3 + 1 - Ribeira da Janela - Madeira Island
House 3 Bedrooms
Ribeira da Janela, Porto Moniz, Ilha da Madeira
509m²
With Garage
buy
415.000 €
Come and discover this emblematic Villa located in the Ribeira da Janela area, with completely flat access to the property, a huge area of land, garden areas, 3 terraces, balcony with mountain and sea views!
Typical Madeiran finishes with a lot of craftsmanship, including parallel stone pavement, dressed stone walls, washed gravel entrance.
All handcrafted down to the smallest detail, buy a house for life!
Characteristics:
-> 3 Bedrooms;
-> 1 Office transformed into a bedroom;
-> 3 Sanitary Facilities;
-> Great Quality Finishes;
-> 1 Large Party Room;
-> 2 Kitchens;
-> Cellar;
-> Garage for 2/3 Cars;
-> Outdoor space for visitors to park their cars;
-> A.L License
For more information contact us!
Typical Madeiran finishes with a lot of craftsmanship, including parallel stone pavement, dressed stone walls, washed gravel entrance.
All handcrafted down to the smallest detail, buy a house for life!
Characteristics:
-> 3 Bedrooms;
-> 1 Office transformed into a bedroom;
-> 3 Sanitary Facilities;
-> Great Quality Finishes;
-> 1 Large Party Room;
-> 2 Kitchens;
-> Cellar;
-> Garage for 2/3 Cars;
-> Outdoor space for visitors to park their cars;
-> A.L License
For more information contact us!
Contact
See Phone
House 2 Bedrooms + 1
Luz de Tavira e Santo Estêvão, Distrito de Faro
90m²
buy
299.000 €
Independent 2 bedroom house located in Luz de Tavira, Livramento, with excellent access!
This charming single-storey T2 house decorated with extreme taste consists of an equipped kitchen, with a peninsula, and a generous open-space living room, which offers several leisure and dining areas.
Due to its very high ceilings, it was possible to build a charming mezzanine that could be used as an office, bedroom or other leisure area.
The property also has two spacious bedrooms, one of which is en suite with a walk in closet, and a bathroom with shower.
The highlight of this villa is its large outdoor space equipped with a kitchen and barbecue, covered by a beautiful pergola that also houses a dining lounge, where you can enjoy precious moments of leisure in the company of family and friends.
Located in the small village of Livramento, the property is just 10km from Tavira, 8 minutes from Via do Infante (motorway) and 30 minutes from Faro airport. Fuseta beach is just a few minutes away by car and there are other beaches and islands just a few kilometers away.
Book your visit now and come and discover this excellent investment, whether for your first home or to make a profit!
Casas do Sotavento is a leading real estate agency in the Algarve market, standing out for its excellence, professionalism and commitment to meeting client needs. With a solid reputation and extensive experience in the real estate sector, the agency stands out as a reliable choice for those looking to buy, sell or invest in properties in the region.
Customer Commitment:
Casas do Sotavento places the interests and aspirations of customers at the center of its operations. Its highly qualified team is committed to offering a personalized service, understanding the specific needs of each client. From the moment of inquiry to the successful completion of a transaction, the agency prioritizes client satisfaction by providing a positive and transparent real estate experience.
In-depth Knowledge of the Local Market:
With a consolidated presence in the Algarve market, Casas do Sotavento has in-depth knowledge of local dynamics. This allows them to offer accurate and up-to-date information about different areas, market trends and investment opportunities in the region.
Variety of Services:
The agency offers a wide range of services, including the sale and purchase of residential and commercial properties, property management, real estate consultancy and legal support. This comprehensive approach allows Casas do Sotavento to meet the diverse needs of clients, regardless of their profile or real estate objective.
Transparency and Professionalism:
Casas do Sotavento stands out for its transparent and professional approach to all transactions. Clients can trust the agency’s integrity and ethics, ensuring a reliable and safe partnership throughout the entire real estate process.
In short, Casas do Sotavento is more than a real estate agency; is a partner committed to turning real estate dreams into reality, offering exceptional service and in-depth insight into the Algarve market.
This charming single-storey T2 house decorated with extreme taste consists of an equipped kitchen, with a peninsula, and a generous open-space living room, which offers several leisure and dining areas.
Due to its very high ceilings, it was possible to build a charming mezzanine that could be used as an office, bedroom or other leisure area.
The property also has two spacious bedrooms, one of which is en suite with a walk in closet, and a bathroom with shower.
The highlight of this villa is its large outdoor space equipped with a kitchen and barbecue, covered by a beautiful pergola that also houses a dining lounge, where you can enjoy precious moments of leisure in the company of family and friends.
Located in the small village of Livramento, the property is just 10km from Tavira, 8 minutes from Via do Infante (motorway) and 30 minutes from Faro airport. Fuseta beach is just a few minutes away by car and there are other beaches and islands just a few kilometers away.
Book your visit now and come and discover this excellent investment, whether for your first home or to make a profit!
Casas do Sotavento is a leading real estate agency in the Algarve market, standing out for its excellence, professionalism and commitment to meeting client needs. With a solid reputation and extensive experience in the real estate sector, the agency stands out as a reliable choice for those looking to buy, sell or invest in properties in the region.
Customer Commitment:
Casas do Sotavento places the interests and aspirations of customers at the center of its operations. Its highly qualified team is committed to offering a personalized service, understanding the specific needs of each client. From the moment of inquiry to the successful completion of a transaction, the agency prioritizes client satisfaction by providing a positive and transparent real estate experience.
In-depth Knowledge of the Local Market:
With a consolidated presence in the Algarve market, Casas do Sotavento has in-depth knowledge of local dynamics. This allows them to offer accurate and up-to-date information about different areas, market trends and investment opportunities in the region.
Variety of Services:
The agency offers a wide range of services, including the sale and purchase of residential and commercial properties, property management, real estate consultancy and legal support. This comprehensive approach allows Casas do Sotavento to meet the diverse needs of clients, regardless of their profile or real estate objective.
Transparency and Professionalism:
Casas do Sotavento stands out for its transparent and professional approach to all transactions. Clients can trust the agency’s integrity and ethics, ensuring a reliable and safe partnership throughout the entire real estate process.
In short, Casas do Sotavento is more than a real estate agency; is a partner committed to turning real estate dreams into reality, offering exceptional service and in-depth insight into the Algarve market.
Contact
See Phone
House 4 Bedrooms Duplex
Olho Marinho, Óbidos, Distrito de Leiria
733m²
buy
700.000 €
Traditional Portuguese house, T4+T2, located in a peaceful, calm and peaceful village, very close to the beach and golf courses.
The village has some infrastructure, such as: health extension, social center, nursery, school, bank branch, grocery store, restaurant and cafes;
T2:
Private gross area = 96.45 m2;
HOUSING - T2:
Ground floor - living room, kitchen and dining area, pantry, 1 bathroom, 2 storage rooms;
1st Floor - circulation, 2 bedrooms, 1 storage room and 1 storage room;
T4:
Private gross area = 491.80 m2
HOUSING - T4:
Ground floor - entrance hall, living room, dining room, kitchen, pantry, laundry room, games room, sunroom/laundry room and porch;
1st Floor - circulation, 2 suites (1 with large bathroom with corner bathtub and wardrobe and the other with 1 bathroom with bathtub and wardrobe), 2 bedrooms with wardrobe, 1 bathroom and 3 balconies/porch;
Basement - covered swimming pool, storage room, 2 storage rooms and 1 bathroom.
Excellent, high-quality finishes;
Large compartments/divisions;
Technique/Equipment:
- Equipped kitchen - (gas hob, electric oven, electric cylinder, built-in MLL and MLR) and granite countertops;
- Fireplace;
- Double glasses;
- Diesel heating;
- Aluminum frames;
- Granite staircase;
- Tiled flooring;
OUTER SPACE:
- Barbecue/shed (20.90m2);
- Garden/Patio;
- Space to park vehicles;
- Pit.
3 km from the IP6 junction;
8 km from Praia d’El Rei golf courses;
10 km from Baleal beach;
17 km from Peniche;
20 km from Bombarral;
24 km from Caldas da Rainha
75 km from Leiria;
90 km from Lisbon.
The village has some infrastructure, such as: health extension, social center, nursery, school, bank branch, grocery store, restaurant and cafes;
T2:
Private gross area = 96.45 m2;
HOUSING - T2:
Ground floor - living room, kitchen and dining area, pantry, 1 bathroom, 2 storage rooms;
1st Floor - circulation, 2 bedrooms, 1 storage room and 1 storage room;
T4:
Private gross area = 491.80 m2
HOUSING - T4:
Ground floor - entrance hall, living room, dining room, kitchen, pantry, laundry room, games room, sunroom/laundry room and porch;
1st Floor - circulation, 2 suites (1 with large bathroom with corner bathtub and wardrobe and the other with 1 bathroom with bathtub and wardrobe), 2 bedrooms with wardrobe, 1 bathroom and 3 balconies/porch;
Basement - covered swimming pool, storage room, 2 storage rooms and 1 bathroom.
Excellent, high-quality finishes;
Large compartments/divisions;
Technique/Equipment:
- Equipped kitchen - (gas hob, electric oven, electric cylinder, built-in MLL and MLR) and granite countertops;
- Fireplace;
- Double glasses;
- Diesel heating;
- Aluminum frames;
- Granite staircase;
- Tiled flooring;
OUTER SPACE:
- Barbecue/shed (20.90m2);
- Garden/Patio;
- Space to park vehicles;
- Pit.
3 km from the IP6 junction;
8 km from Praia d’El Rei golf courses;
10 km from Baleal beach;
17 km from Peniche;
20 km from Bombarral;
24 km from Caldas da Rainha
75 km from Leiria;
90 km from Lisbon.
Contact
See Phone
Moradia T4 na Medrosa/Oeiras
House 4 Bedrooms
Oeiras e São Julião da Barra, Paço de Arcos e Caxias, Distrito de Lisboa
160m²
With Garage
buy
840.000 €
4 bedroom villa with the possibility of transforming into 5 bedrooms in excellent condition and very well located.
The villa is set on a plot of 310m2 with a gross area of 225m2, and a garden / patio area of 216m2.
It consists of:
- Basement with garage and lounge/storage room (50m2)
- Ground floor with living room with fireplace, kitchen with balcony, bathroom and bedroom
- First floor with 3 bedrooms with wardrobe (one of them en-suite) and bathroom.
It is located 10 mn walk from Oeiras Station, 12 mn walk from Nova SBE, in an area with some local shops, gyms, padel club, and quick access to Avenida Marginal and A5.
N/Ref. 2832
Amount: €840,000.00
Jopredi, Real Estate Consulting & Lease Management.
AMI License: 605.
The villa is set on a plot of 310m2 with a gross area of 225m2, and a garden / patio area of 216m2.
It consists of:
- Basement with garage and lounge/storage room (50m2)
- Ground floor with living room with fireplace, kitchen with balcony, bathroom and bedroom
- First floor with 3 bedrooms with wardrobe (one of them en-suite) and bathroom.
It is located 10 mn walk from Oeiras Station, 12 mn walk from Nova SBE, in an area with some local shops, gyms, padel club, and quick access to Avenida Marginal and A5.
N/Ref. 2832
Amount: €840,000.00
Jopredi, Real Estate Consulting & Lease Management.
AMI License: 605.
Contact
See Phone
5 BEDROOM VILLA IN AROEIRA WITH ENORMOUS POTENTIAL
House 5 Bedrooms Duplex
Charneca de Caparica e Sobreda, Almada, Distrito de Setúbal
330m²
With Garage
buy
1.295.000 €
5 BEDROOM VILLA IN AROEIRA WITH 330M2 ON A PLOT OF 1356M2 FROM 2004
This villa with huge potential has at your disposal a large plot with an excellent swimming pool, outdoor dining area, rear annex where you can make games room / extra bedrooms.
If you are looking for a villa with several bedrooms and a flat plot full of sunshine, this may be your best option.
Floor 0: living room 38m2, kitchen, 3 bedrooms and two bathrooms
Floor 1: living room 45m2, bedroom 16m2, bedroom 14m2 and bathroom.
annexes considered as storage rooms: One with 37m2, another with 23m2 and another with 25m2.
It also has a storage area to support the pool.
Huge front garden with access to park some 6/8 cars.
The villa is a 2-minute drive from the main street of Charneca da Caparica and 3 minutes from Herdade da Aroeira and at the same time manages to be inserted in a place surrounded by greenery and with absolute tranquillity in terms of the garden and the entire house.
What are you waiting for to schedule your visit?
Come!
L.U 354/04
This villa with huge potential has at your disposal a large plot with an excellent swimming pool, outdoor dining area, rear annex where you can make games room / extra bedrooms.
If you are looking for a villa with several bedrooms and a flat plot full of sunshine, this may be your best option.
Floor 0: living room 38m2, kitchen, 3 bedrooms and two bathrooms
Floor 1: living room 45m2, bedroom 16m2, bedroom 14m2 and bathroom.
annexes considered as storage rooms: One with 37m2, another with 23m2 and another with 25m2.
It also has a storage area to support the pool.
Huge front garden with access to park some 6/8 cars.
The villa is a 2-minute drive from the main street of Charneca da Caparica and 3 minutes from Herdade da Aroeira and at the same time manages to be inserted in a place surrounded by greenery and with absolute tranquillity in terms of the garden and the entire house.
What are you waiting for to schedule your visit?
Come!
L.U 354/04
Contact
See Phone
Semi-Detached House 3 Bedrooms Duplex
Sobreda, Charneca de Caparica e Sobreda, Almada, Distrito de Setúbal
Under construction · 134m²
With Garage
buy
430.000 €
Pavimento flutuante em carvalho nos quartos com aros das portas e guarnição
em contraplacado marítimo lacado de branco
Escada de RC para o 1° Piso em ferro e revestimento a madeira.
Revestimentos cerâmicos na cozinha, casas de banho.
Cozinha em termo laminado alto brilho branco com tampo em granito Zimbabwe
3cm de espessura.
Roupeiros de correr a branco mate 3un 1° piso.
Janelas em pvc oscilobatente com vidros duplos (Guardian Sun caixa de 14mm
Porta exterior de segurança.
Garagem com portão automático seccionado.
Estrutura anti-sísmica
Estores elétricos térmicos.
Pré-instalação de ar condicionado na sala.
Pré-instalação de ar condicionado nos quartos.
Sistema de vídeo porteiro.
Instalação de aspiração central (Aspilusa).
Fornecimento de pré instalação de tomada para carregamento de viatura elétrica
Tetos falsos em pladur
Loiças suspensas e torneiras (Sanitana ou semelhante)
Bases de duche em pvc
Móveis wc’s.
Painéis de energia solar termossifão para aquecimento de aguas domesticas
(Vulcano)
Cozinha equipada com formo encastrado, exaustor, placa mista e frigorifico
americano
Paredes exteriores em Capoto
Iluminação em paredes exteriores
Visite-nos em setimoambiente.com
em contraplacado marítimo lacado de branco
Escada de RC para o 1° Piso em ferro e revestimento a madeira.
Revestimentos cerâmicos na cozinha, casas de banho.
Cozinha em termo laminado alto brilho branco com tampo em granito Zimbabwe
3cm de espessura.
Roupeiros de correr a branco mate 3un 1° piso.
Janelas em pvc oscilobatente com vidros duplos (Guardian Sun caixa de 14mm
Porta exterior de segurança.
Garagem com portão automático seccionado.
Estrutura anti-sísmica
Estores elétricos térmicos.
Pré-instalação de ar condicionado na sala.
Pré-instalação de ar condicionado nos quartos.
Sistema de vídeo porteiro.
Instalação de aspiração central (Aspilusa).
Fornecimento de pré instalação de tomada para carregamento de viatura elétrica
Tetos falsos em pladur
Loiças suspensas e torneiras (Sanitana ou semelhante)
Bases de duche em pvc
Móveis wc’s.
Painéis de energia solar termossifão para aquecimento de aguas domesticas
(Vulcano)
Cozinha equipada com formo encastrado, exaustor, placa mista e frigorifico
americano
Paredes exteriores em Capoto
Iluminação em paredes exteriores
Visite-nos em setimoambiente.com
Contact
See Phone
House 4 Bedrooms Duplex
Brancanes, Quelfes, Olhão, Distrito de Faro
For refurbishment · 408m²
buy
485.000 €
Unique Opportunity in Quelfes, Olhão: House for Renovation with Spectacular Land!
This singular property is situated in a peaceful environment, boasting breathtaking views of the countryside and the sea! With a covered area of 408m2 for renovation, this property includes a dwelling with several rooms, a warehouse, a courtyard, a terrace, and a separate ruin that previously housed stables and agricultural dependencies. Adjacent to another property, privacy and harmony with nature are preserved.
The land already has all necessary services, including electricity, mains water, sewage, communications, as well as an artesian well, water tank, and cultivated land with carob trees, almond trees, olive trees, and a citrus orchard. The property is accessible via a paved road, ensuring ease of access.
This dwelling is located in Brancanes, a charming locality in the Olhão area, a coastal town in southern Portugal, known for its natural beauty and tranquil atmosphere.
Brancanes stands out for its rural and picturesque environment, offering its residents a quiet and relaxing life away from the hustle and bustle of cities. With stunning landscapes combining the green of the countryside with the distant blue of the sea, Brancanes provides a truly idyllic setting for those seeking tranquility and contact with nature.
Although it is a rural area, Brancanes benefits from its proximity to Olhão, just 3 km away. This proximity ensures easy access to all necessary amenities and services, from supermarkets and restaurants to schools and health centers.
Furthermore, Brancanes’ strategic location allows for easy access to other towns and villages in the region, such as Fuzeta, just 9 km away, and Faro Airport, 12 km away. This makes Brancanes an ideal choice for those who want to enjoy the tranquility of rural life without sacrificing the convenience of being close to urban areas and modern amenities.
With its picturesque rural environment, breathtaking views, and proximity to the amenities of Olhão and other nearby towns, Brancanes is a truly special locality to live in and enjoy the natural beauty of the Algarve.
Located just 3 km from Olhão, 9 km from Fuzeta, and 12 km from Faro Airport, this is an ideal option for those looking to live in a quiet and rural area while still having convenient access to the amenities and services of nearby cities.
Established in Portugal for over 20 years, Casas do Sotavento is a prestigious family company, recognized for the high standard of quality of its products, projects, and services. Committed to providing a peaceful and uncomplicated experience to its clients, collaborators, partners, and investors, Casas do Sotavento values transparency, rigor, and integrity in all interactions. If you are looking for a reliable and experienced company to find the property or investment of your dreams, Casas do Sotavento is your trusted partner.
This singular property is situated in a peaceful environment, boasting breathtaking views of the countryside and the sea! With a covered area of 408m2 for renovation, this property includes a dwelling with several rooms, a warehouse, a courtyard, a terrace, and a separate ruin that previously housed stables and agricultural dependencies. Adjacent to another property, privacy and harmony with nature are preserved.
The land already has all necessary services, including electricity, mains water, sewage, communications, as well as an artesian well, water tank, and cultivated land with carob trees, almond trees, olive trees, and a citrus orchard. The property is accessible via a paved road, ensuring ease of access.
This dwelling is located in Brancanes, a charming locality in the Olhão area, a coastal town in southern Portugal, known for its natural beauty and tranquil atmosphere.
Brancanes stands out for its rural and picturesque environment, offering its residents a quiet and relaxing life away from the hustle and bustle of cities. With stunning landscapes combining the green of the countryside with the distant blue of the sea, Brancanes provides a truly idyllic setting for those seeking tranquility and contact with nature.
Although it is a rural area, Brancanes benefits from its proximity to Olhão, just 3 km away. This proximity ensures easy access to all necessary amenities and services, from supermarkets and restaurants to schools and health centers.
Furthermore, Brancanes’ strategic location allows for easy access to other towns and villages in the region, such as Fuzeta, just 9 km away, and Faro Airport, 12 km away. This makes Brancanes an ideal choice for those who want to enjoy the tranquility of rural life without sacrificing the convenience of being close to urban areas and modern amenities.
With its picturesque rural environment, breathtaking views, and proximity to the amenities of Olhão and other nearby towns, Brancanes is a truly special locality to live in and enjoy the natural beauty of the Algarve.
Located just 3 km from Olhão, 9 km from Fuzeta, and 12 km from Faro Airport, this is an ideal option for those looking to live in a quiet and rural area while still having convenient access to the amenities and services of nearby cities.
Established in Portugal for over 20 years, Casas do Sotavento is a prestigious family company, recognized for the high standard of quality of its products, projects, and services. Committed to providing a peaceful and uncomplicated experience to its clients, collaborators, partners, and investors, Casas do Sotavento values transparency, rigor, and integrity in all interactions. If you are looking for a reliable and experienced company to find the property or investment of your dreams, Casas do Sotavento is your trusted partner.
Contact
See Phone
House 3 Bedrooms Duplex
Altura, Castro Marim, Distrito de Faro
123m²
With Garage
buy
398.000 €
House in Altura, close to the municipal market.
House consisting of 3 bedrooms, 1 fully equipped kitchen, 1 living room with generous area, 1 utility room,
Garage, solar panels with the entire mechanism for heating water inside the garage, outdoor space with the possibility of placing 3 vehicles, or even making a swimming pool if you like, villa with plenty of sunlight and very airy.
It has 2 floors, where the bedrooms are on the 1st floor, these with very good areas.
Make an appointment to visit, we look forward to seeing you
House consisting of 3 bedrooms, 1 fully equipped kitchen, 1 living room with generous area, 1 utility room,
Garage, solar panels with the entire mechanism for heating water inside the garage, outdoor space with the possibility of placing 3 vehicles, or even making a swimming pool if you like, villa with plenty of sunlight and very airy.
It has 2 floors, where the bedrooms are on the 1st floor, these with very good areas.
Make an appointment to visit, we look forward to seeing you
Contact
See Phone
House 2 Bedrooms
Beato, Lisboa, Distrito de Lisboa
60m²
buy
235.000 €
Plot Area: 70.81m2
Gross private area: 60m2
2 bedroom villa with a beautiful terrace on two different levels. Works not included in the price.
Living in Beato, next to Bairro Madre Deus in Lisbon in a 2 bedroom villa with two terraces, one of which is superior with a view, is a unique and enchanting experience. This privileged location offers a perfect combination between the tranquillity of a residential neighbourhood and the proximity to various amenities and attractions of the city.
It is a vacant house, located at Rua Alves Paiva Fragoso, nº75. With an ’Author’s Design’, by the DOMUS CONCEPT office, which foresees few works, safeguarding the façade, with two charming terraces.
The façade will be meticulously revitalised, preserving its authenticity and respecting the architectural landscape of the neighbourhood. Inside, the carefully conceived design emphasises the entry of natural light and offers large spaces with high ceilings, while maintaining the architectural details that give the house a distinctive character and refined functionality.
Located on a plot of land with 70m2, with an internal area of 60m2, and an external area of 29m2 divided into 2 floors. With a living room and open space, facing the garden will have large windows of maximum height, which will give a lot of natural light to the house.
The Beato region is one of the areas of the capital with the greatest cultural and artistic potential, assuming itself as a trendy location, renovated and designed for the future.
Gross private area: 60m2
2 bedroom villa with a beautiful terrace on two different levels. Works not included in the price.
Living in Beato, next to Bairro Madre Deus in Lisbon in a 2 bedroom villa with two terraces, one of which is superior with a view, is a unique and enchanting experience. This privileged location offers a perfect combination between the tranquillity of a residential neighbourhood and the proximity to various amenities and attractions of the city.
It is a vacant house, located at Rua Alves Paiva Fragoso, nº75. With an ’Author’s Design’, by the DOMUS CONCEPT office, which foresees few works, safeguarding the façade, with two charming terraces.
The façade will be meticulously revitalised, preserving its authenticity and respecting the architectural landscape of the neighbourhood. Inside, the carefully conceived design emphasises the entry of natural light and offers large spaces with high ceilings, while maintaining the architectural details that give the house a distinctive character and refined functionality.
Located on a plot of land with 70m2, with an internal area of 60m2, and an external area of 29m2 divided into 2 floors. With a living room and open space, facing the garden will have large windows of maximum height, which will give a lot of natural light to the house.
The Beato region is one of the areas of the capital with the greatest cultural and artistic potential, assuming itself as a trendy location, renovated and designed for the future.
Contact
See Phone
House 1 Bedroom
Beato, Lisboa, Distrito de Lisboa
42m²
buy
210.000 €
Plot Area: 64m2
Gross private area: 42m2
1 bedroom villa with a beautiful terrace on two different levels. Works not included in the price.
Living in Beato, next to the Madre Deus neighbourhood in Lisbon in a 1 bedroom villa with two terraces, one of which is superior with a view, is a unique and enchanting experience. This privileged location offers a perfect combination between the tranquillity of a residential neighbourhood and the proximity to various amenities and attractions of the city.
It is a vacant house, located at Rua Alves Paiva Fragoso, nº73. With an ’Author’s Design’, by the DOMUS CONCEPT office, which foresees few works, safeguarding the façade, with two charming terraces.
The façade will be meticulously revitalised, preserving its authenticity and respecting the architectural landscape of the neighbourhood. Inside, the carefully conceived design emphasises the entry of natural light and offers large spaces with high ceilings, while maintaining the architectural details that give the house a distinctive character and refined functionality.
Located on a plot of land with 64m2, with an internal area of 42m2, and an exterior of 22m2 divided into 2 floors. With a living room and open space, facing the garden will have large windows of maximum height, which will give a lot of natural light to the house.
The Beato region is one of the areas of the capital with the greatest cultural and artistic potential, assuming itself as a trendy location, renovated and designed for the future.
Gross private area: 42m2
1 bedroom villa with a beautiful terrace on two different levels. Works not included in the price.
Living in Beato, next to the Madre Deus neighbourhood in Lisbon in a 1 bedroom villa with two terraces, one of which is superior with a view, is a unique and enchanting experience. This privileged location offers a perfect combination between the tranquillity of a residential neighbourhood and the proximity to various amenities and attractions of the city.
It is a vacant house, located at Rua Alves Paiva Fragoso, nº73. With an ’Author’s Design’, by the DOMUS CONCEPT office, which foresees few works, safeguarding the façade, with two charming terraces.
The façade will be meticulously revitalised, preserving its authenticity and respecting the architectural landscape of the neighbourhood. Inside, the carefully conceived design emphasises the entry of natural light and offers large spaces with high ceilings, while maintaining the architectural details that give the house a distinctive character and refined functionality.
Located on a plot of land with 64m2, with an internal area of 42m2, and an exterior of 22m2 divided into 2 floors. With a living room and open space, facing the garden will have large windows of maximum height, which will give a lot of natural light to the house.
The Beato region is one of the areas of the capital with the greatest cultural and artistic potential, assuming itself as a trendy location, renovated and designed for the future.
Contact
See Phone
House 3 Bedrooms
Santo Isidoro, Mafra, Distrito de Lisboa
New · 112m²
With Swimming Pool
buy
820.000 €
Stunning 3-bedroom villa, spanning 244 m², offers the perfect blend of contemporary design and practicality for modern living.
Featuring one ensuite bedroom, this villa boasts luxurious amenities including a private swimming pool and a meticulously landscaped garden with a heated shower. With 2 convenient parking spaces and air conditioning throughout, comfort and convenience are paramount.
Key Features:
- Fully equipped kitchen with top-of-the-line appliances
- Spacious living areas designed for seamless indoor-outdoor flow
- Common areas include a deck lounge, track, children’s park, and mini ramp
- A vast green area of approximately 2,500 m² preserves the natural beauty of Ribeira D’Ilhas Villas
Architectural Excellence:
Designed for those who appreciate distinctive architecture, this villa promotes interaction between its living spaces, decks, pools, gardens, and surf areas. The materials chosen enhance the design while ensuring practicality and easy maintenance, allowing you to fully immerse yourself in the Ericeira lifestyle.
Investment Opportunity:
Not just a home, but a smart investment opportunity! The villas are crafted by award-winning designers and developers with a track record of success in Brazil and Portugal. With its prime location in the rapidly growing Ericeira market, this property offers excellent potential for long-term, medium-term, or short-term rentals.
Don’t miss your chance to own a piece of paradise in Ericeira! Contact us today to schedule a viewing and experience the epitome of coastal living in Portugal.
Featuring one ensuite bedroom, this villa boasts luxurious amenities including a private swimming pool and a meticulously landscaped garden with a heated shower. With 2 convenient parking spaces and air conditioning throughout, comfort and convenience are paramount.
Key Features:
- Fully equipped kitchen with top-of-the-line appliances
- Spacious living areas designed for seamless indoor-outdoor flow
- Common areas include a deck lounge, track, children’s park, and mini ramp
- A vast green area of approximately 2,500 m² preserves the natural beauty of Ribeira D’Ilhas Villas
Architectural Excellence:
Designed for those who appreciate distinctive architecture, this villa promotes interaction between its living spaces, decks, pools, gardens, and surf areas. The materials chosen enhance the design while ensuring practicality and easy maintenance, allowing you to fully immerse yourself in the Ericeira lifestyle.
Investment Opportunity:
Not just a home, but a smart investment opportunity! The villas are crafted by award-winning designers and developers with a track record of success in Brazil and Portugal. With its prime location in the rapidly growing Ericeira market, this property offers excellent potential for long-term, medium-term, or short-term rentals.
Don’t miss your chance to own a piece of paradise in Ericeira! Contact us today to schedule a viewing and experience the epitome of coastal living in Portugal.
Contact
See Phone
MORADIA T5 COM PISCINA INSERIDA EM TERRENO 1880M2 EM SINTRA
House 5 Bedrooms
Assafora (São João das Lampas), São João das Lampas e Terrugem, Sintra, Distrito de Lisboa
187m²
With Garage
buy
629.000 €
PROCURA MORADIA INDEPENDENTE TOTALMENTE REMODELADA?
As áreas desta moradia T5 estão distribuídas da seguinte forma:
Piso Térreo :
Sala de Estar 37,25m2com lareira e recuperador de calor, wc social 3,89m2, Sala de Jantar 20m2 , cozinha 13,3m2 com despensa, suite 18,7m2 com roupeiro e entrada independente e wc 5m2
1º Piso
Quarto/escritório 19,30m2, 1 Quarto 27m2 , 2 Quarto 20m2 com acesso a uma zona de arrumos 10,6m2, 3 Quarto 15,2m2 com roupeiro
e wc de apoio aos quartos 3,71m2
Esta moradia ainda tem um anexo 14,5m2, piscina com balneários e sauna 19,7m2 e casa das máquinas 4,8m2
Tem um grande terraço com zona de barbecue onde poderá passar bons momentos junto a amigos e família
Contacte-nos para marcar a sua visita
As áreas desta moradia T5 estão distribuídas da seguinte forma:
Piso Térreo :
Sala de Estar 37,25m2com lareira e recuperador de calor, wc social 3,89m2, Sala de Jantar 20m2 , cozinha 13,3m2 com despensa, suite 18,7m2 com roupeiro e entrada independente e wc 5m2
1º Piso
Quarto/escritório 19,30m2, 1 Quarto 27m2 , 2 Quarto 20m2 com acesso a uma zona de arrumos 10,6m2, 3 Quarto 15,2m2 com roupeiro
e wc de apoio aos quartos 3,71m2
Esta moradia ainda tem um anexo 14,5m2, piscina com balneários e sauna 19,7m2 e casa das máquinas 4,8m2
Tem um grande terraço com zona de barbecue onde poderá passar bons momentos junto a amigos e família
Contacte-nos para marcar a sua visita
Contact
See Phone
House 4 Bedrooms
Pontinha e Famões, Odivelas, Distrito de Lisboa
356m²
buy
650.000 €
Moradia T4 para venda
Moradia localizada frente ao espaço comercial Dolce Vita
Aqui poderá usufruir de muita calma e da natureza a sua volta , junto ao espaço comercial Dolce Vita, bons acessos e transportes
Zona de moradias onde esta se destaca pelas suas dimensões e pelo facto de se encontrar num dos vertices do quarteirão ganha em exposição solar.
Piso térreo com um Hall de entrada com cerca de 10m2 , uma cozinha com cerca de 15m2 , uma casa de banho social , lavandaria e acesso a garagem e churrasqueira.
Ainda no piso térreo temos um open space com cerca de 40m2 onde podemos ter três espaços distintos , sala de estar, sala de refeições e escritório, aqui temos acesso a uma adega, um espaço para festas e uma casa de banho social.
No primeiro piso temos uma casa de banho social , quatro quartos, sendo um em suite. Um dos quartos tem acesso ao sotão, com óptimo potencial para arrumação.
No exterior temos um jardim com cerca de 15m2 cuja lateral direita dá para o terraço com acesso à cozinha e ao espaço de churrasqueira .
Pela lateral esquerda temos o espaço de estacionamnto com entrada para a Box para duas viaturas e/ou arrecadação .
Devido à generosidade das áreas, a moradia tem todo o potencial para actualizá-la a seu gosto e trasformá-la na sua casa de sonho .
Se procura a sua oportunidade junto a Lisboa, pode ter o seu paraiso. Seja muito Benvinda/o a uma visita.
;ID RE/MAX: (telefone)
Moradia localizada frente ao espaço comercial Dolce Vita
Aqui poderá usufruir de muita calma e da natureza a sua volta , junto ao espaço comercial Dolce Vita, bons acessos e transportes
Zona de moradias onde esta se destaca pelas suas dimensões e pelo facto de se encontrar num dos vertices do quarteirão ganha em exposição solar.
Piso térreo com um Hall de entrada com cerca de 10m2 , uma cozinha com cerca de 15m2 , uma casa de banho social , lavandaria e acesso a garagem e churrasqueira.
Ainda no piso térreo temos um open space com cerca de 40m2 onde podemos ter três espaços distintos , sala de estar, sala de refeições e escritório, aqui temos acesso a uma adega, um espaço para festas e uma casa de banho social.
No primeiro piso temos uma casa de banho social , quatro quartos, sendo um em suite. Um dos quartos tem acesso ao sotão, com óptimo potencial para arrumação.
No exterior temos um jardim com cerca de 15m2 cuja lateral direita dá para o terraço com acesso à cozinha e ao espaço de churrasqueira .
Pela lateral esquerda temos o espaço de estacionamnto com entrada para a Box para duas viaturas e/ou arrecadação .
Devido à generosidade das áreas, a moradia tem todo o potencial para actualizá-la a seu gosto e trasformá-la na sua casa de sonho .
Se procura a sua oportunidade junto a Lisboa, pode ter o seu paraiso. Seja muito Benvinda/o a uma visita.
;ID RE/MAX: (telefone)
Contact
See Phone
House 3 Bedrooms
Luz de Tavira e Santo Estêvão, Distrito de Faro
200m²
With Swimming Pool
buy
1.690.000 €
Rustic plot of land with 14,000 m2, villa on a plot of 459.27 m2, gross construction area of 200.00 m2 and dependent gross area of 16.00 m2, with good sun exposure and extraordinary views.
It is located 7 km from the centre of Tavira and 6 km from Barril Beach.
Single storey house comprising:
Entrance and Glazed Hall;
Glass corridor that connects the social area and rooms with lots of light;
Living room with fireplace and access to the pool and garden;
Kitchen of the Swedish brand Bulthaup in open space fully equipped and with access to the Garden;
Suite with built-in closet, IS with access to the garden;
Bedroom with built-in closet, with access to the garden;
Bedroom with built-in walk-in closet;
IS Complete.
All rooms equipped with air conditioning.
Outside you will find:
Swimming pool;
Igloo with pool table;
Lounge;
Barbecue;
Garden with several plantations
If the purchase is partly monetisation, it will be a great option.
Book your visit.
It is located 7 km from the centre of Tavira and 6 km from Barril Beach.
Single storey house comprising:
Entrance and Glazed Hall;
Glass corridor that connects the social area and rooms with lots of light;
Living room with fireplace and access to the pool and garden;
Kitchen of the Swedish brand Bulthaup in open space fully equipped and with access to the Garden;
Suite with built-in closet, IS with access to the garden;
Bedroom with built-in closet, with access to the garden;
Bedroom with built-in walk-in closet;
IS Complete.
All rooms equipped with air conditioning.
Outside you will find:
Swimming pool;
Igloo with pool table;
Lounge;
Barbecue;
Garden with several plantations
If the purchase is partly monetisation, it will be a great option.
Book your visit.
Contact
See Phone
House 6 Bedrooms
Belas Clube de Campo (Belas), Queluz e Belas, Sintra, Distrito de Lisboa
709m²
buy
1.850.000 €
Moradia no Belas Clube de Campo com piscina e jardim com vista privilegiada sobre o golfe. Do conceituado Arquiteto Joaquim Proença esta moradia de arquitetura tradicional é composta por 3 pisos:
Piso 1:
Master Suite walk in closet ;
4 Quartos;
Escritório;
2 Wc;
Piso 0:
Hall com jardim interior;
Sala de jantar e de estar com lareira;
Escritório;
Suite;
Cozinha equipada;
Lavandaria;
Wc social;
No exterior:
Zona de Refeições;
Piscina com jardim;
Piso-1:
Sala de jogos ou cinema e Ginásio;
Adega;
Garagem para 6 carros;
Casa das máquinas.
A moradia apresenta aquecimento central, ar condicionado e acabamentos de luxo com materiais de qualidade.
O Belas Clube de Campo é o local ideal para as famílias que procuram qualidade de vida. Os amantes do desporto e famílias ativas encontram no empreendimento um vasto leque de possibilidades para um estilo de vida saudável: Health Club Clube VII, Campos de Ténis, Campos de Padel cobertos, Campo de Futebol, SkatePark, Campo de Beach Volley e Parede de Escalada. Destaque ainda para as ciclovias, caminhos e trilhos ideais para caminhadas, jogging ou para andar de bicicleta com a família ou amigos em pleno contacto com a natureza.
Dispõe de vigilância 24 horas, Health Club, Parafarmácia, Restaurante, Minimercado, Cabeleireiro, Parques Infantis e Posto de CTT para comodidade de todas as famílias.
O empreendimento conta ainda de um serviço de transporte BCC Expresso, que em 10 minutos faz a ligação entre o Belas Clube de Campo e a estação de metro do Centro Comercial Colombo.
Venha viver no Campo perto da cidade!
Piso 1:
Master Suite walk in closet ;
4 Quartos;
Escritório;
2 Wc;
Piso 0:
Hall com jardim interior;
Sala de jantar e de estar com lareira;
Escritório;
Suite;
Cozinha equipada;
Lavandaria;
Wc social;
No exterior:
Zona de Refeições;
Piscina com jardim;
Piso-1:
Sala de jogos ou cinema e Ginásio;
Adega;
Garagem para 6 carros;
Casa das máquinas.
A moradia apresenta aquecimento central, ar condicionado e acabamentos de luxo com materiais de qualidade.
O Belas Clube de Campo é o local ideal para as famílias que procuram qualidade de vida. Os amantes do desporto e famílias ativas encontram no empreendimento um vasto leque de possibilidades para um estilo de vida saudável: Health Club Clube VII, Campos de Ténis, Campos de Padel cobertos, Campo de Futebol, SkatePark, Campo de Beach Volley e Parede de Escalada. Destaque ainda para as ciclovias, caminhos e trilhos ideais para caminhadas, jogging ou para andar de bicicleta com a família ou amigos em pleno contacto com a natureza.
Dispõe de vigilância 24 horas, Health Club, Parafarmácia, Restaurante, Minimercado, Cabeleireiro, Parques Infantis e Posto de CTT para comodidade de todas as famílias.
O empreendimento conta ainda de um serviço de transporte BCC Expresso, que em 10 minutos faz a ligação entre o Belas Clube de Campo e a estação de metro do Centro Comercial Colombo.
Venha viver no Campo perto da cidade!
Contact
See Phone
Detached House 6 Bedrooms Triplex
Cascais e Estoril, Distrito de Lisboa
240m²
With Garage
buy
775.000 €
Excelente Moradia T6, remodelado há um ano, em zona muito tranquila, com excelente exposição solar, composta por 3 pisos:
R/C - Hall 6; sala 29 m2; cozinha 16 m2, totalmente equipada; 3 quartos com 14, 15 e 16 m2; 2 casas de banho 3 e 6 m2;
1o- sótão - sala com kitchenette 30 m2, com saída para terraço de 20 metros com excelente vista; quarto 22 m2 e WC 4 m2.
Cave- apartamento independente com 70 m2,
Sala 40 m2; 2 quartos 13 e 15 m2; WC 5 m2.
Garagem 30 m2.
A 4 kms do Estoril, fácil acesso à A5, A16 e Av . Marginal.
Aguardamos a sua visita.
R/C - Hall 6; sala 29 m2; cozinha 16 m2, totalmente equipada; 3 quartos com 14, 15 e 16 m2; 2 casas de banho 3 e 6 m2;
1o- sótão - sala com kitchenette 30 m2, com saída para terraço de 20 metros com excelente vista; quarto 22 m2 e WC 4 m2.
Cave- apartamento independente com 70 m2,
Sala 40 m2; 2 quartos 13 e 15 m2; WC 5 m2.
Garagem 30 m2.
A 4 kms do Estoril, fácil acesso à A5, A16 e Av . Marginal.
Aguardamos a sua visita.
Contact
See Phone
Semi-Detached House 4 Bedrooms Duplex
Centro , Ericeira, Mafra, Distrito de Lisboa
164m²
With Garage
buy
860.000 €
RICEIRA - Moradia T4 Duplex, com fantástica vista de mar, ótimos terraços, a poucos metros do Centro da Vila, frente à Capela de S. Sebastião.
Composto por:
- PISO 0: Sala de estar e jantar com 34 m2; quarto 11 m2; Cozinha 13 m2, totalmente equipada com acesso ao terraço 30 m2, coberto, com barbeque; despensa; casa de banho 4 m2.
- PISO 1: Hall 4 m2; suíte 18 m2, com closet e varanda 10 m2; 2 quartos 14 e 12 m2, com roupeiros; 2 casas de banho 5m2/cada.
Aquecimento central, chão radiante, música ambiente, aspiração central, vidros duplos e portadas, porta segurança e vídeo porteiro.
Parqueamento para 1 carro.
A Ericeira foi eleita a melhor freguesia de Lisboa para viver, com segurança, bons acessos, excelentes praias e espaços de lazer.
Tem praias muitos conceituadas para a prática de surf, foi considerada a 2ª. reserva mundial de surf desde 2011 e a única existente na Europa.
A Organização Mundial de Turismo distinguiu a Ericeira, com o prémio ’melhor vila turística de 2023’
Localizada a cerca de 20 minutos de Lisboa, acessos: A8 e A21.
Visite e ficará encantado..
Composto por:
- PISO 0: Sala de estar e jantar com 34 m2; quarto 11 m2; Cozinha 13 m2, totalmente equipada com acesso ao terraço 30 m2, coberto, com barbeque; despensa; casa de banho 4 m2.
- PISO 1: Hall 4 m2; suíte 18 m2, com closet e varanda 10 m2; 2 quartos 14 e 12 m2, com roupeiros; 2 casas de banho 5m2/cada.
Aquecimento central, chão radiante, música ambiente, aspiração central, vidros duplos e portadas, porta segurança e vídeo porteiro.
Parqueamento para 1 carro.
A Ericeira foi eleita a melhor freguesia de Lisboa para viver, com segurança, bons acessos, excelentes praias e espaços de lazer.
Tem praias muitos conceituadas para a prática de surf, foi considerada a 2ª. reserva mundial de surf desde 2011 e a única existente na Europa.
A Organização Mundial de Turismo distinguiu a Ericeira, com o prémio ’melhor vila turística de 2023’
Localizada a cerca de 20 minutos de Lisboa, acessos: A8 e A21.
Visite e ficará encantado..
Contact
See Phone
House 7 Bedrooms
Arrifana, Santa Maria da Feira, Distrito de Aveiro
840m²
With Garage
buy
650.000 €
Excellent property, whether to create your dream home, a senior space, a Charming Hotel or a farm with Agricultural production, this potential villa may be the ideal space for your investment.
Located in Arrifana, next to the city of São João da Madeira, it is 10 minutes from the city of Santa Maria da Feira and 30 minutes from Porto, with excellent road accessibility.
The villa is divided into three floors and has 912 m2 of gross private area, the property is divided into two articles, an urban one with 5359 m2 where the house is located and another rustic of 9600 m2 that includes the farm with pure mine water spring with reservoir tank and cultivable land with vineyards and various fruit trees.
It consists of:
Ground floor - Entrance hall, utility hall, kitchen and pantry, dining room, living room, living room, office and library, dining room with direct access to the outside (swimming pool) and bathroom with shower.
1st floor - 6 bedrooms (2 suites), full bathroom. Terraces and balconies.
Basement - Party room, bar, wine cellar, various storage, maid’s room with full bathroom and laundry.
Vast patio with swimming pool, gardens and tennis court.
Come and find out all the details.
Paulimiro Ld.ª, is one of the oldest and most prestigious real estate agencies in Santa Maria da Feira, has been in constant activity since 1999.
We base our activity on very specific parameters, such as seriousness, rigor, information and dynamism.
We have a team of excellent sales representatives and we have services related to the activity, such as Architecture, Legal support, real estate valuations, asset management, lease management etc. etc.
As you will surely understand, we are the right choice when buying or selling your home.
PAULIMIRO YOUR HOME IN GOOD HANDS...
Paulimiro Real Estate is committed to finding the best conditions for you in Mortgage Loans.
Come and see our solutions, at no associated cost, and thus you will be able to make your dreams come true.
Get in touch with us and request your simulation now.
Located in Arrifana, next to the city of São João da Madeira, it is 10 minutes from the city of Santa Maria da Feira and 30 minutes from Porto, with excellent road accessibility.
The villa is divided into three floors and has 912 m2 of gross private area, the property is divided into two articles, an urban one with 5359 m2 where the house is located and another rustic of 9600 m2 that includes the farm with pure mine water spring with reservoir tank and cultivable land with vineyards and various fruit trees.
It consists of:
Ground floor - Entrance hall, utility hall, kitchen and pantry, dining room, living room, living room, office and library, dining room with direct access to the outside (swimming pool) and bathroom with shower.
1st floor - 6 bedrooms (2 suites), full bathroom. Terraces and balconies.
Basement - Party room, bar, wine cellar, various storage, maid’s room with full bathroom and laundry.
Vast patio with swimming pool, gardens and tennis court.
Come and find out all the details.
Paulimiro Ld.ª, is one of the oldest and most prestigious real estate agencies in Santa Maria da Feira, has been in constant activity since 1999.
We base our activity on very specific parameters, such as seriousness, rigor, information and dynamism.
We have a team of excellent sales representatives and we have services related to the activity, such as Architecture, Legal support, real estate valuations, asset management, lease management etc. etc.
As you will surely understand, we are the right choice when buying or selling your home.
PAULIMIRO YOUR HOME IN GOOD HANDS...
Paulimiro Real Estate is committed to finding the best conditions for you in Mortgage Loans.
Come and see our solutions, at no associated cost, and thus you will be able to make your dreams come true.
Get in touch with us and request your simulation now.
Contact
See Phone
Moradia Geminada - Três Frentes
House 3 Bedrooms
São Miguel do Souto e Mosteirô, Santa Maria da Feira, Distrito de Aveiro
195m²
buy
275.000 €
Não perca esta magnifica oportunidade, venha visitar esta magnifica moradia de 3 frentes situada entre as cidades de Santa Maria da Feira e Ovar.
Trata-se de uma moradia de cave rés do chão e primeiro andar, onde na cave temos um espaço destinado a lavandaria e um outro espaço destinado a adega e arrumos, este espaço de cave dá acesso a um pátio com um grande telheiro onde existe uma churrasqueira apetrechada com forno a lenha e alpendre onde poderá disfrutar ótimos momentos em família e amigos.
Ao nível do rés do chão temos uma garagem para um carro que de momento está a ser utilizada como arrumos, já que esta moradia possui 2 entradas para carros, temos ainda uma cozinha com copa e sala de jantar, com fogão de sala e recuperador de calor e ainda uma grande despensa, neste mesmo nível encontramos ainda um wc de serviço e uma sala com dois espaços destintos, de estar e de jantar,
No primeiro piso temos a zona privada dos quartos, temos então 2 quartos com roupeiros embutido e amplas áreas, temos uma casa de banho completa para serventia destes dois quartos e uma suite com vestiário e wc privativo.
Esta casa, na zona em que se insere, e no estado atual é um excelente investimento, por isso não adie mais a visita e este imóvel.
- A Paulimiro - Soc. Mediação Imóbiliária Ldª, é uma das mais antigas e prestigiadas agências imobiliárias em Santa Maria da Feira, está em atividade constante desde 1999.
Pautamos a nossa atividade por parâmetros muito específicos, como seriedade, rigor, informação e dinamismo.
Temos uma equipa de excelentes comerciais e dispomos de serviços relacionados com a atividade, como Arquitetura, apoio Jurídico, avaliações imobiliárias, gestão de ativos, gestão de arrendamentos etc, etc.
Como certamente perceberá somos a escolha certa no momento de comprar ou vender a sua casa.
- A Paulimiro - Soc. Mediação Imobiliária Ldª, compromete-se a encontrar para si as melhores condições de Crédito Habitação.
Venha conhecer as nossas soluções, sem custos associados, e assim poderá concretizar os seus sonhos.
Entre em contacto connosco e peça já sua simulação!
Trata-se de uma moradia de cave rés do chão e primeiro andar, onde na cave temos um espaço destinado a lavandaria e um outro espaço destinado a adega e arrumos, este espaço de cave dá acesso a um pátio com um grande telheiro onde existe uma churrasqueira apetrechada com forno a lenha e alpendre onde poderá disfrutar ótimos momentos em família e amigos.
Ao nível do rés do chão temos uma garagem para um carro que de momento está a ser utilizada como arrumos, já que esta moradia possui 2 entradas para carros, temos ainda uma cozinha com copa e sala de jantar, com fogão de sala e recuperador de calor e ainda uma grande despensa, neste mesmo nível encontramos ainda um wc de serviço e uma sala com dois espaços destintos, de estar e de jantar,
No primeiro piso temos a zona privada dos quartos, temos então 2 quartos com roupeiros embutido e amplas áreas, temos uma casa de banho completa para serventia destes dois quartos e uma suite com vestiário e wc privativo.
Esta casa, na zona em que se insere, e no estado atual é um excelente investimento, por isso não adie mais a visita e este imóvel.
- A Paulimiro - Soc. Mediação Imóbiliária Ldª, é uma das mais antigas e prestigiadas agências imobiliárias em Santa Maria da Feira, está em atividade constante desde 1999.
Pautamos a nossa atividade por parâmetros muito específicos, como seriedade, rigor, informação e dinamismo.
Temos uma equipa de excelentes comerciais e dispomos de serviços relacionados com a atividade, como Arquitetura, apoio Jurídico, avaliações imobiliárias, gestão de ativos, gestão de arrendamentos etc, etc.
Como certamente perceberá somos a escolha certa no momento de comprar ou vender a sua casa.
- A Paulimiro - Soc. Mediação Imobiliária Ldª, compromete-se a encontrar para si as melhores condições de Crédito Habitação.
Venha conhecer as nossas soluções, sem custos associados, e assim poderá concretizar os seus sonhos.
Entre em contacto connosco e peça já sua simulação!
Contact
See Phone
CASCAIS - V5+1, MORADIA DE LUXO ARQUITECTURA CONTEMPORANIA COM UM DESLUMBRANTE JARDIM , PISCINA E SAUNA, EM CONSTRUÇÃO
House 5 Bedrooms
Alcabideche, Cascais, Distrito de Lisboa
For refurbishment · 750m²
With Garage
buy
4.200.000 €
CASCAIS - V5+1, MORADIA DE LUXO ARQUITECTURA CONTEMPORANIA COM UM DESLUMBRANTE JARDIM , PISCINA E SAUNA ,EM CONSTRUÇÃO.
LOTE COM 930M2
TOTAL DE CONSTRUÇÃO 750m2 EM 3 PISOS.CAVE + 2 PISOS
moradia em construção , fotos 3D IMAGENS DAS DIVISORIAS .
CAVE - ao nível de rés-do chão - garagem para 5 carros + 2 no exterior logradouro. sauna com duche, casa das maquinas. elevador e suite de empregada, lavandaria, sala de jogos, arrecadação,
R/C Hall, sala de jantar, sala de estar suspensa com design moderno , sala com saída direta para a piscina deck e jardim, cozinha equipada com eletrodomésticos embutidos AEG, lavabo social, 2 suite, 1 escritório
no andar superior - hall de circulação e 2 quartos ambos em suite com closet todos os quartos e varanda e deck jardim a contornar os quartos.
magnifica moradia com pormenores diferenciados /únicos, excelentes acabamentos, belíssimo trabalho de arquitetura paisagista, a casa pelas suas vidraças tem muita luz e toda a casa virada ao sol.
vale a pena viver numa casa assim.
para mais informações contacte:
New Loft- Sociedade de Mediação Imobiliária, Lda,
(email) (url)
TM. whatsapp + (telefone)
LOTE COM 930M2
TOTAL DE CONSTRUÇÃO 750m2 EM 3 PISOS.CAVE + 2 PISOS
moradia em construção , fotos 3D IMAGENS DAS DIVISORIAS .
CAVE - ao nível de rés-do chão - garagem para 5 carros + 2 no exterior logradouro. sauna com duche, casa das maquinas. elevador e suite de empregada, lavandaria, sala de jogos, arrecadação,
R/C Hall, sala de jantar, sala de estar suspensa com design moderno , sala com saída direta para a piscina deck e jardim, cozinha equipada com eletrodomésticos embutidos AEG, lavabo social, 2 suite, 1 escritório
no andar superior - hall de circulação e 2 quartos ambos em suite com closet todos os quartos e varanda e deck jardim a contornar os quartos.
magnifica moradia com pormenores diferenciados /únicos, excelentes acabamentos, belíssimo trabalho de arquitetura paisagista, a casa pelas suas vidraças tem muita luz e toda a casa virada ao sol.
vale a pena viver numa casa assim.
para mais informações contacte:
New Loft- Sociedade de Mediação Imobiliária, Lda,
(email) (url)
TM. whatsapp + (telefone)
Contact
See Phone
Cascais - Murches - villa T4 +1 independent new in with heated pool, excellent luxury finishes.
House 4 Bedrooms +1
Murches, Alcabideche, Cascais, Distrito de Lisboa
New · 285m²
With Garage
buy
1.630.000 €
Cascais - Murches - new 4 + 1 bedroom independent villa in with heated pool, excellent luxury finishes.
House with plot area 316.50
Implantation Area 105.00 2 floors + basement
dependent area 105.00
Rc. Toilet with shower. 1 bedroom/ office integrated kitchen in Bosch Electrical Salon / island with induction plate
Basement garage 2 cars ? inside 2 outside on the ramp , lounge , storage room / WC room with shower and laundry
1 floor, 3 bedrooms, all in Suites with balcony and bathrooms with cabin, shower and with window. Excellent wardrobes.
outdoor patio, garden.. heated pool, automatic gate
Central aspiration , demotic, automatic watering,
5 bathrooms. 4 bedrooms ceramic floor,
underfloor heating,
heated pool has 3 solar panels to heat the pool,
pump 400 liters even if there is sun resets heat pump
price 1630k .
For more information, please contact:
New Loft, Premium Real Estate
phone number on the new loft website we also have whatsapp
House with plot area 316.50
Implantation Area 105.00 2 floors + basement
dependent area 105.00
Rc. Toilet with shower. 1 bedroom/ office integrated kitchen in Bosch Electrical Salon / island with induction plate
Basement garage 2 cars ? inside 2 outside on the ramp , lounge , storage room / WC room with shower and laundry
1 floor, 3 bedrooms, all in Suites with balcony and bathrooms with cabin, shower and with window. Excellent wardrobes.
outdoor patio, garden.. heated pool, automatic gate
Central aspiration , demotic, automatic watering,
5 bathrooms. 4 bedrooms ceramic floor,
underfloor heating,
heated pool has 3 solar panels to heat the pool,
pump 400 liters even if there is sun resets heat pump
price 1630k .
For more information, please contact:
New Loft, Premium Real Estate
phone number on the new loft website we also have whatsapp
Contact
See Phone
House 3 Bedrooms
Azeitão (São Lourenço e São Simão), Setúbal, Distrito de Setúbal
91m²
buy
550.000 €
Moradia com piscina e jardim, em Azeitão - PORTUGAL. A 25km de Lisboa e 10km de Setúbal. Com a Serra da Arrábida e as suas falésias para belas praias.
Dois terrenos independentes que estão unidos numa área total de 1806 m2, constituindo um quarteirão, murado a toda a volta e com completa privacidade.
Terreno 1 (918 m2) - Casa térrea com 118 m2, com alpendre de 31 m2. Estudio anexo de 27m2, com casa de banho. Lugar para 2 carros, podendo ser alargado retirando zona com rede do canil.
Moradia dos anos 50 de arquitetura tradicional portuguesa, renovada, e toda mobilada. Com 3 quartos, um com casa de banho, sala de jantar e de estar com lareira, decorada com duas colunas Coríntias do Sec.XIX. Cozinha, com churrasqueira na parte exterior. Casa de banho comum grande. Sótão para arrumos.
Terreno 2 (888 m2) - Armazém com 27 m2 e piscina com jacuzzi (13m X 6,5m), rodeada por uma grande área de tijoleira. Possibilidade de construção de 260m2.
Jardim com rega automática com poço e furo de água.
Contadores de electricidade e água para o exterior.
Situado em Brejos de Azeitão, na Travessa Bartolomeu Perestrelo Nº2 (esquina com a R. Família Bronze), a menos de 1km da estrada N10, supermercado e todo comércio. Paragem de autocarro à porta.
Com licença de construção e sem licença de habitação.
ENGLISH
House with a swimming pool and garden in Azeitão - PORTUGAL. Fifteen miles away from Lisbon and six miles away from Setúbal. With Serra da Arrábida and its cliffs providing beautiful beaches.
Two independent plots joined together making up a total area of 1806m2, which comprises a block surrounded by a wall for complete privacy.
Plot 1 (918m2) - a 118m2 single-storey house with a 31m2 balcony. An annexed 27m2 studio with a lavatory. Parking space for two cars, which can be enlarged by removing some of the dog kennel’s nets.
A house from the 50s with traditional Portuguese architecture, renovated, and entirely furnished. It comprises three bedrooms, one with en-suite bathroom, a dining room and living room with a fireplace, decorated with two 19th-century Corinthian columns. Kitchen with a barbecue outside. A large shared bathroom. An attic for storage.
Plot 2 (888m2) - a 27m2 warehouse and a swimming pool and hot tub (13m X 6.5m) surrounded by a large tiled area. Possibility for a 260m2 construction.
Garden with an automatic watering system with a well and water borehole.
Water and electricity meters outside.
Located in Brejos de Azeitão at Travessa Bartolomeu Perestrelo 2 (intersection with R. Família Bronze) less than 0.6 miles away from the N10 road, the supermarket, and shops. Bus stop nearby.
With construction permit and no residential occupancy permit.
FRANÇAIS
Pavillon avec piscine et jardin, à Azeitão - PORTUGAL. A 25 km de Lisbonne et à 10 km de Setúbal. Entouré par la Serra da Arrábida, ses falaises et ses belles plages.
Deux parcelles indépendantes réunies sur une surface totale de 1806 m2, formant un bloc muré sur tout le pourtour, procurant une totale intimité.
Parcelle 1 (918 m2) - Maison de plain-pied de 118 m2 avec porche de 31 m2. Studio attenant de 27 m2, avec salle de bain. Espace pour 2 voitures, qui pourrait être agrandi en retirant la clôture du chenil.
Pavillon rénové des années 50 à l’architecture traditionnelle portugaise, entièrement meublé. 3 chambres, dont une avec salle de bain, salle à manger et salon avec cheminée, décorée de deux colonnes corinthiennes du 19ème siècle. Cuisine avec barbecue à l’extérieur. Grande salle de bain commune. Grenier de rangement.
Parcelle 2 (888 m2) - Entrepôt de 27 m2 et piscine avec jacuzzi (13m X 6.5m), entourée d’une grande surface de sol en terre cuite. Possibilité de construire sur 260m2.
Jardin, arrosage automatique avec puits et forage.
Compteurs d’eau et d’électricité extérieurs.
Situé à Brejos de Azeitão, sur la Travessa Bartolomeu Perestrelo Nº2 (angle avec R. Família Bronze), à moins de 1km de la N10, du supermarché et de tous les commerces. Arrêt de bus à proximité.
Permis de construire mais sans permis d’habitation
;ID RE/MAX: (telefone)
Dois terrenos independentes que estão unidos numa área total de 1806 m2, constituindo um quarteirão, murado a toda a volta e com completa privacidade.
Terreno 1 (918 m2) - Casa térrea com 118 m2, com alpendre de 31 m2. Estudio anexo de 27m2, com casa de banho. Lugar para 2 carros, podendo ser alargado retirando zona com rede do canil.
Moradia dos anos 50 de arquitetura tradicional portuguesa, renovada, e toda mobilada. Com 3 quartos, um com casa de banho, sala de jantar e de estar com lareira, decorada com duas colunas Coríntias do Sec.XIX. Cozinha, com churrasqueira na parte exterior. Casa de banho comum grande. Sótão para arrumos.
Terreno 2 (888 m2) - Armazém com 27 m2 e piscina com jacuzzi (13m X 6,5m), rodeada por uma grande área de tijoleira. Possibilidade de construção de 260m2.
Jardim com rega automática com poço e furo de água.
Contadores de electricidade e água para o exterior.
Situado em Brejos de Azeitão, na Travessa Bartolomeu Perestrelo Nº2 (esquina com a R. Família Bronze), a menos de 1km da estrada N10, supermercado e todo comércio. Paragem de autocarro à porta.
Com licença de construção e sem licença de habitação.
ENGLISH
House with a swimming pool and garden in Azeitão - PORTUGAL. Fifteen miles away from Lisbon and six miles away from Setúbal. With Serra da Arrábida and its cliffs providing beautiful beaches.
Two independent plots joined together making up a total area of 1806m2, which comprises a block surrounded by a wall for complete privacy.
Plot 1 (918m2) - a 118m2 single-storey house with a 31m2 balcony. An annexed 27m2 studio with a lavatory. Parking space for two cars, which can be enlarged by removing some of the dog kennel’s nets.
A house from the 50s with traditional Portuguese architecture, renovated, and entirely furnished. It comprises three bedrooms, one with en-suite bathroom, a dining room and living room with a fireplace, decorated with two 19th-century Corinthian columns. Kitchen with a barbecue outside. A large shared bathroom. An attic for storage.
Plot 2 (888m2) - a 27m2 warehouse and a swimming pool and hot tub (13m X 6.5m) surrounded by a large tiled area. Possibility for a 260m2 construction.
Garden with an automatic watering system with a well and water borehole.
Water and electricity meters outside.
Located in Brejos de Azeitão at Travessa Bartolomeu Perestrelo 2 (intersection with R. Família Bronze) less than 0.6 miles away from the N10 road, the supermarket, and shops. Bus stop nearby.
With construction permit and no residential occupancy permit.
FRANÇAIS
Pavillon avec piscine et jardin, à Azeitão - PORTUGAL. A 25 km de Lisbonne et à 10 km de Setúbal. Entouré par la Serra da Arrábida, ses falaises et ses belles plages.
Deux parcelles indépendantes réunies sur une surface totale de 1806 m2, formant un bloc muré sur tout le pourtour, procurant une totale intimité.
Parcelle 1 (918 m2) - Maison de plain-pied de 118 m2 avec porche de 31 m2. Studio attenant de 27 m2, avec salle de bain. Espace pour 2 voitures, qui pourrait être agrandi en retirant la clôture du chenil.
Pavillon rénové des années 50 à l’architecture traditionnelle portugaise, entièrement meublé. 3 chambres, dont une avec salle de bain, salle à manger et salon avec cheminée, décorée de deux colonnes corinthiennes du 19ème siècle. Cuisine avec barbecue à l’extérieur. Grande salle de bain commune. Grenier de rangement.
Parcelle 2 (888 m2) - Entrepôt de 27 m2 et piscine avec jacuzzi (13m X 6.5m), entourée d’une grande surface de sol en terre cuite. Possibilité de construire sur 260m2.
Jardin, arrosage automatique avec puits et forage.
Compteurs d’eau et d’électricité extérieurs.
Situé à Brejos de Azeitão, sur la Travessa Bartolomeu Perestrelo Nº2 (angle avec R. Família Bronze), à moins de 1km de la N10, du supermarché et de tous les commerces. Arrêt de bus à proximité.
Permis de construire mais sans permis d’habitation
;ID RE/MAX: (telefone)
Contact
See Phone
See more Properties for Sale, Houses
Bedrooms
Zones
Can’t find the property you’re looking for?
