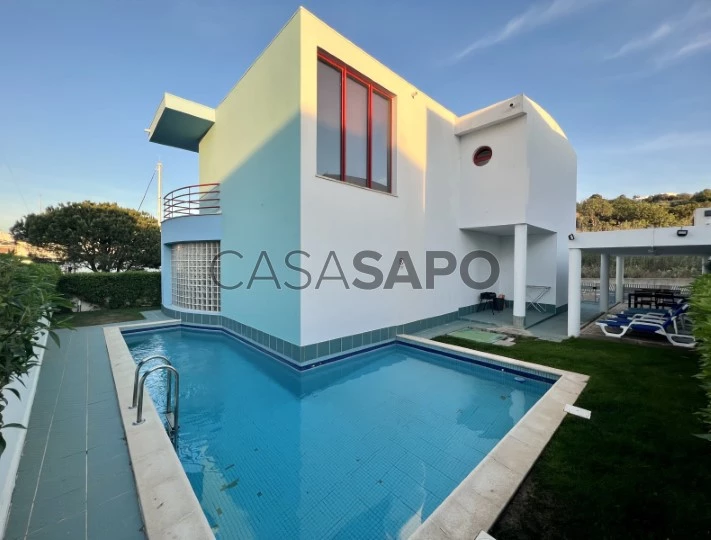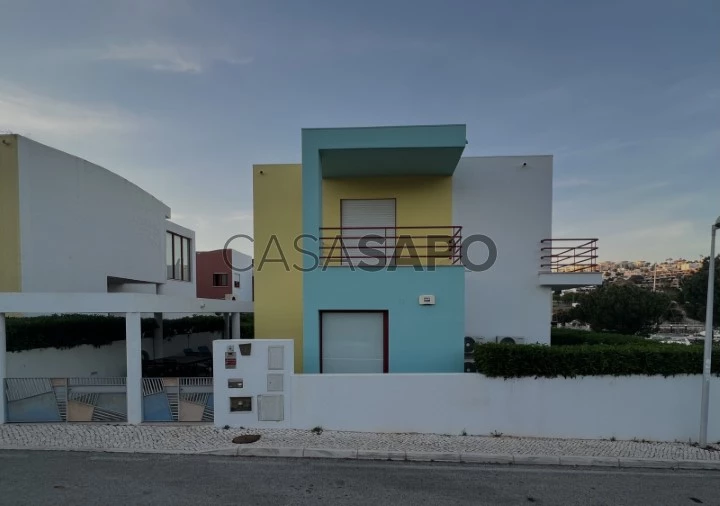49 Photos
Virtual Tour
360° Photo
Video
Blueprint
Logotypes
Brochure
PDF Brochure
House 3 Bedrooms for buy in Albufeira
Albufeira e Olhos de Água, Distrito de Faro
buy
850.000 €
Share
Contemporary 3 bedroom villa situated in one of the best locations in the country. A modern villa with quality finishes. With views over the marina and canal access to the marina of Albufeira.
Located in the heart of the ’colourful’ Albufeira Marina complex, you can benefit from several restaurants and a wide range of maritime-tourist activities.
For golf lovers, the Salgados golf course is just a few minutes’ drive away.
Located close to all local services such as health services, schools and commerce. Easy access to the A22 motorway and just a thirty-minute drive from Faro Airport.
The ground floor consists of a large entrance hall, a large dining room and a living room, a fully equipped kitchen and storage room in which these divisions give access to the exterior gardens of the villa and swimming pool.
The first floor consists of three bedrooms all en suite all.
The basement has a large area that can be used for a games room, cinema room, living room and/or an office.
The exterior features a low-maintenance Mediterranean-style garden with a swimming pool.
Excellent option for your home in the Algarve, whether for permanent housing or holiday home.
They also have a ’carport’ for parking two cars.
This villa was designed by the renowned architect Tomás Taveira who became the main representative of postmodern architecture in Portugal. The set of residential buildings of Olaias, in Lisbon, deserved the award of the Valmor prize, however, it is for the residential complex and shopping center of Amoreiras that it becomes better known to the public. BNU’s headquarters is considered by critics to be his best work in this style.
It was in 2003 that the marina of Albufeira presented itself as a tourist and leisure complex, with structuring characteristics, not only for the county but for the whole region. The architectural project is by the architect Tomás Taveira, the urban planning of Professor Sidónio Pardal and a landscaping partitioned by Broadway Malyan.
Albufeira Marina has 470 berths for vessels up to 32 meters in size. The Albufeira Marina is also equipped with all the necessary infrastructures for the provision of a quality support service, which highlights a repair yard and technical assistance to recreational boats, equipped with the Travel Lift of 70 Ton and a crane of 6.7 Ton, six repair boxes operated by accredited entities, as well as four larger workshops for large-scale repairs.
Located in the heart of the ’colourful’ Albufeira Marina complex, you can benefit from several restaurants and a wide range of maritime-tourist activities.
For golf lovers, the Salgados golf course is just a few minutes’ drive away.
Located close to all local services such as health services, schools and commerce. Easy access to the A22 motorway and just a thirty-minute drive from Faro Airport.
The ground floor consists of a large entrance hall, a large dining room and a living room, a fully equipped kitchen and storage room in which these divisions give access to the exterior gardens of the villa and swimming pool.
The first floor consists of three bedrooms all en suite all.
The basement has a large area that can be used for a games room, cinema room, living room and/or an office.
The exterior features a low-maintenance Mediterranean-style garden with a swimming pool.
Excellent option for your home in the Algarve, whether for permanent housing or holiday home.
They also have a ’carport’ for parking two cars.
This villa was designed by the renowned architect Tomás Taveira who became the main representative of postmodern architecture in Portugal. The set of residential buildings of Olaias, in Lisbon, deserved the award of the Valmor prize, however, it is for the residential complex and shopping center of Amoreiras that it becomes better known to the public. BNU’s headquarters is considered by critics to be his best work in this style.
It was in 2003 that the marina of Albufeira presented itself as a tourist and leisure complex, with structuring characteristics, not only for the county but for the whole region. The architectural project is by the architect Tomás Taveira, the urban planning of Professor Sidónio Pardal and a landscaping partitioned by Broadway Malyan.
Albufeira Marina has 470 berths for vessels up to 32 meters in size. The Albufeira Marina is also equipped with all the necessary infrastructures for the provision of a quality support service, which highlights a repair yard and technical assistance to recreational boats, equipped with the Travel Lift of 70 Ton and a crane of 6.7 Ton, six repair boxes operated by accredited entities, as well as four larger workshops for large-scale repairs.
See more
Property information
Condition
Used
Net area
272m²
Serial Number
CasaSAPO_021230037
Energy Certification
D
Views
1,078
Clicks
25
Published in
more than a month
Approximate location - House 3 Bedrooms in the parish of Albufeira e Olhos de Água, Albufeira
Characteristics
Shared Bathroom
En-suite Bathroom
Basement
Corridor
Kitchen(s)
Living Room (s)
Games Room (s)
Suite (s)
Total bedroom(s): 3
Balconies
Estate Agent

REDE REAL Loulé / Vilamoura / Faro
Real Estate License (AMI): 6480
Real Louroé - Mediação Imobiliária, Lda
Address
Avenida 25 de Abril,
Edifício Solar das Palmeiras Nr. 19 A
Loulé
Edifício Solar das Palmeiras Nr. 19 A
Loulé
Serial Number
CasaSAPO_021230037
Open hours
2ª feira a 6ªa feira - das 09h00 às 19h00
Sábado - das 09h00 ??s 13h00
Sábado - das 09h00 ??s 13h00
Site
















































