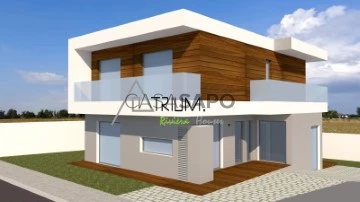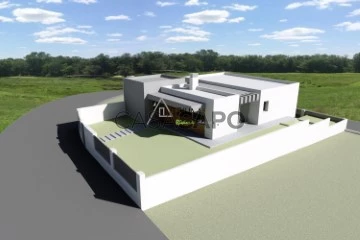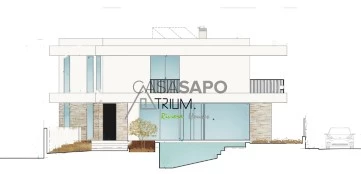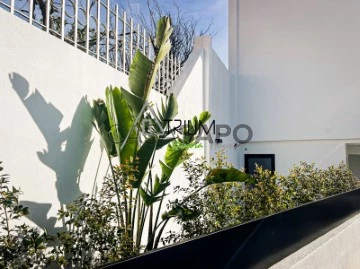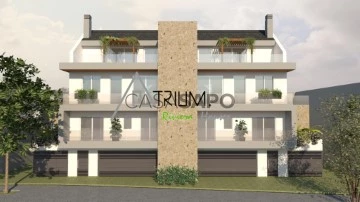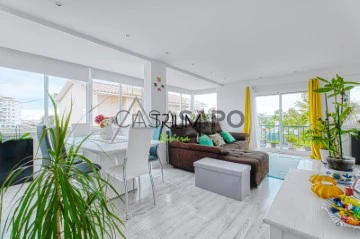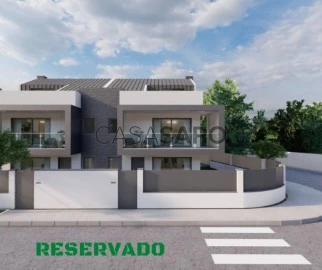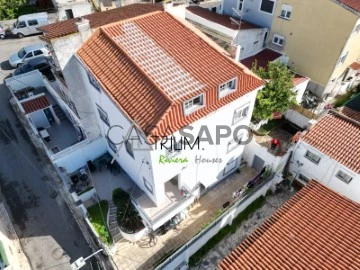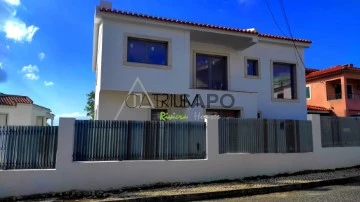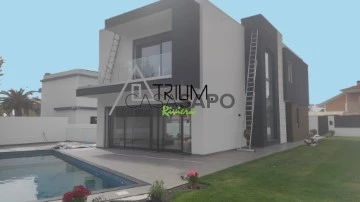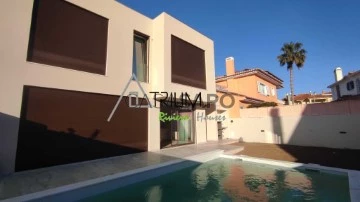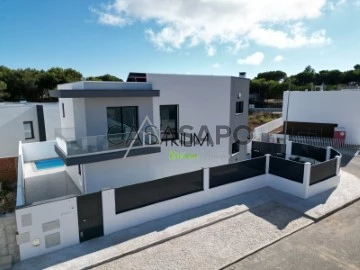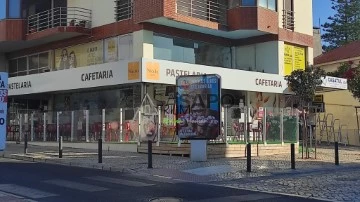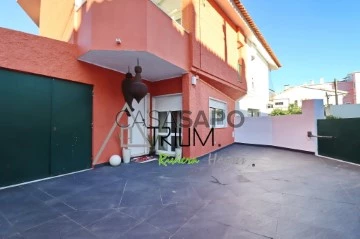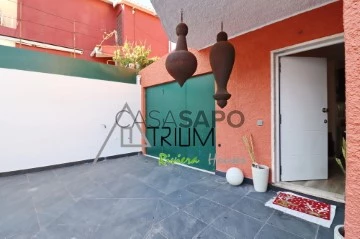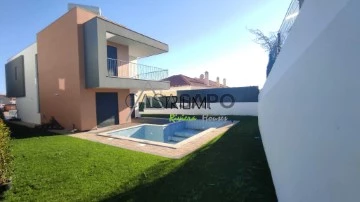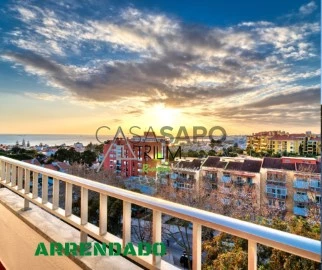
Atrium - Riviera Houses
Real Estate License (AMI): 13707
Atrium Riviera Houses, Lda
Contact estate agent
Get the advertiser’s contacts
Address
Av. Francisca Lindoso, 236, Escritórios C/D/E
Open Hours
Sempre disponíveis.
Real Estate License (AMI): 13707
See more
Saiba aqui quanto pode pedir
21 Properties for Atrium - Riviera Houses
Map
Order by
Relevance
Detached House 3 Bedrooms +1 Duplex
Manique de Baixo, Alcabideche, Cascais, Distrito de Lisboa
Under construction · 149m²
buy
725.000 €
House under construction with two floors in Manique de Baixo, Alcabideche. It is sold ready to move in and with equipped kitchen included.
It is a detached house in a plot of 288,50sqm, with a backyard which allows the parking of three cars and has a garden area.
The ground floor (76,10 sqm) is composed of: a kitchen (12,75 sqm), a living room (30,35sqm), an entrance hall (5,95sqm), an office (10,13 sqm) and sanitary facilities (3,55sqm).
The 8,20sqm porch gives access to the northeast living room; the southeast porch, with 9,45sqm, gives access to the house entrance and the third porch on the main facade has 7,95sqm.
On the upper floor are:
- two bedrooms (12,80sqm each) with a wardrobe and served by a sanitary installation (4,75sqm) in the hall (6,85sqm). In addition, they have access to a balcony (7,95sqm);
- a suite (15,10sqm) with a balcony (15,22sqm) and sanitary facilities (4,75sqm).
Housing areas:
- Useful area of 149,70sqm.
- Implantation area of 76,95sqm.
- Total construction area of 207,60sqm.
The house is located at a distance from:
- 3,6km from CascaiShopping (10 minutes by car)
- 1,6km from Salesianos de Manique School (and Swimming Pool/Wellness Center)
- 4,0km from the Alcabideche Sports Complex
- 4,2km from Estoril Golf Club
- 210m from public transport on the main street
- 1,3 km from the gas station
- 900m from the Pharmacy
Excellent solution for a family looking for quality of life in a villa with excellent quality / price ratio.
Possibility to choose materials according to your preferences.
Contact us for more information, visit scheduling and / or changes to the project.
It is a detached house in a plot of 288,50sqm, with a backyard which allows the parking of three cars and has a garden area.
The ground floor (76,10 sqm) is composed of: a kitchen (12,75 sqm), a living room (30,35sqm), an entrance hall (5,95sqm), an office (10,13 sqm) and sanitary facilities (3,55sqm).
The 8,20sqm porch gives access to the northeast living room; the southeast porch, with 9,45sqm, gives access to the house entrance and the third porch on the main facade has 7,95sqm.
On the upper floor are:
- two bedrooms (12,80sqm each) with a wardrobe and served by a sanitary installation (4,75sqm) in the hall (6,85sqm). In addition, they have access to a balcony (7,95sqm);
- a suite (15,10sqm) with a balcony (15,22sqm) and sanitary facilities (4,75sqm).
Housing areas:
- Useful area of 149,70sqm.
- Implantation area of 76,95sqm.
- Total construction area of 207,60sqm.
The house is located at a distance from:
- 3,6km from CascaiShopping (10 minutes by car)
- 1,6km from Salesianos de Manique School (and Swimming Pool/Wellness Center)
- 4,0km from the Alcabideche Sports Complex
- 4,2km from Estoril Golf Club
- 210m from public transport on the main street
- 1,3 km from the gas station
- 900m from the Pharmacy
Excellent solution for a family looking for quality of life in a villa with excellent quality / price ratio.
Possibility to choose materials according to your preferences.
Contact us for more information, visit scheduling and / or changes to the project.
Contact
See Phone
House 4 Bedrooms Duplex
Manique de Baixo, Alcabideche, Cascais, Distrito de Lisboa
New · 265m²
With Garage
buy
1.190.000 €
New T4+1 detached house, set in a plot of 485 sqm.
With an implantation area of 154.45 sqm and a total construction area of 310.15 sqm.
Inserted in a quiet area of housing in a neew urbanization with new infraestructures, trees ang garden,
Consisting of two floors above ground:
The social areas of the fireplace are located on the ground floor, comprising:
- Living room (38.90 sqm) with fireplace with stove for two suites, living room with 40m2 with pre-installation for a pellet fireplace and stove for the main site, kitchen with island fully equipped with 21.08 sqm and pantry with 4.46 sqm, hall with 8.10 sqm, toilet support floor with 3.32 sqm.
Barbecue with covered access (7.90 sqm), with Kitchenette to support it.
Lawned garden with automatic irrigation, deck / solarium and swimming pool with 31.16m2, heated.
Parking with space for 3 cars.
On the top floor there are four suites with:
- Suite 4 (Master): with 26.30 sqm, closet with 7.95 sqm, WC with 7.95 sqm and a balcony with 3.10 sqm overlooking the pool.
The remaining suites have:
- Suite 3: with 23.70 sqm, closet with 3.36 sqm, WC. with 4.50 sqm and balcony with 2.05 sqm.
- Suite 1: with 15.40 sqm and WC of 4.01 sqm.
- Suite 2: with 9.80 sqm, WC with 4.30 sqm.
Hall with 8.60 sqm.
Video Surveillance System 24 hours a day (free of charge).
This house has a license to trade on the ground floor, with an area of 129.87 sqm.
Built with the best quality finishes, it complies with thermal, acoustic and energy requirements, allowing excellent luminosity, housing comfort and energy savings, solar panels, heat pump, central vacuum, pre-installation of air conditioning, electric aluminum and double glazing with swing-stop frames with thermo-acoustic double glazing.
House inserted in a residential area that provides drect access, to students to the prestigious scholl ’’Salesianos de Manique’’.
located closeby (1900 meters).
Support in the acquisition of bank credit.
Come and see your new home and live in comfort.
Cascais, known as the Portuguese Riviera
Cascais and the Estoril line are a recognized tourist destination. Place of residence of the national and international elites, has several beaches with the longest bathing season in the country, which together with luxurious properties, fabulous climate and proximity to the capital (Lisbon) and the romantic Sintra (World Heritage), make this charming village Such a unique place.
Atrium - Riviera Houses was born in Cascais, has expanded, but has maintained its origins, which aim to provide its customers (residents, tourists and investors) with the opportunity to purchase their dream property or their secure investment opportunity through a specialized knowledge of the area. Between Sintra and Lisbon and throughout the country, Atrium’s team of consultants is at your service to let you know the best investment opportunities. We are experienced real estate professionals who have gained over two decades experience in other renowned national and international agencies and brands, allowing us to merge the best of each to provide you with the best service. Due to the professional experience in this and other sectors we have a network of collaborators that allow you to support in the most diverse areas (notary, real estate appraisal, architecture, engineering, energy certification, construction and legal support). Together we find your property, set up your business, design, promote, build and sell. Business designed for you.
Find here your dream home, or your investment opportunity:
(url hidden)
Find here some of our projects:
(url hidden)
With an implantation area of 154.45 sqm and a total construction area of 310.15 sqm.
Inserted in a quiet area of housing in a neew urbanization with new infraestructures, trees ang garden,
Consisting of two floors above ground:
The social areas of the fireplace are located on the ground floor, comprising:
- Living room (38.90 sqm) with fireplace with stove for two suites, living room with 40m2 with pre-installation for a pellet fireplace and stove for the main site, kitchen with island fully equipped with 21.08 sqm and pantry with 4.46 sqm, hall with 8.10 sqm, toilet support floor with 3.32 sqm.
Barbecue with covered access (7.90 sqm), with Kitchenette to support it.
Lawned garden with automatic irrigation, deck / solarium and swimming pool with 31.16m2, heated.
Parking with space for 3 cars.
On the top floor there are four suites with:
- Suite 4 (Master): with 26.30 sqm, closet with 7.95 sqm, WC with 7.95 sqm and a balcony with 3.10 sqm overlooking the pool.
The remaining suites have:
- Suite 3: with 23.70 sqm, closet with 3.36 sqm, WC. with 4.50 sqm and balcony with 2.05 sqm.
- Suite 1: with 15.40 sqm and WC of 4.01 sqm.
- Suite 2: with 9.80 sqm, WC with 4.30 sqm.
Hall with 8.60 sqm.
Video Surveillance System 24 hours a day (free of charge).
This house has a license to trade on the ground floor, with an area of 129.87 sqm.
Built with the best quality finishes, it complies with thermal, acoustic and energy requirements, allowing excellent luminosity, housing comfort and energy savings, solar panels, heat pump, central vacuum, pre-installation of air conditioning, electric aluminum and double glazing with swing-stop frames with thermo-acoustic double glazing.
House inserted in a residential area that provides drect access, to students to the prestigious scholl ’’Salesianos de Manique’’.
located closeby (1900 meters).
Support in the acquisition of bank credit.
Come and see your new home and live in comfort.
Cascais, known as the Portuguese Riviera
Cascais and the Estoril line are a recognized tourist destination. Place of residence of the national and international elites, has several beaches with the longest bathing season in the country, which together with luxurious properties, fabulous climate and proximity to the capital (Lisbon) and the romantic Sintra (World Heritage), make this charming village Such a unique place.
Atrium - Riviera Houses was born in Cascais, has expanded, but has maintained its origins, which aim to provide its customers (residents, tourists and investors) with the opportunity to purchase their dream property or their secure investment opportunity through a specialized knowledge of the area. Between Sintra and Lisbon and throughout the country, Atrium’s team of consultants is at your service to let you know the best investment opportunities. We are experienced real estate professionals who have gained over two decades experience in other renowned national and international agencies and brands, allowing us to merge the best of each to provide you with the best service. Due to the professional experience in this and other sectors we have a network of collaborators that allow you to support in the most diverse areas (notary, real estate appraisal, architecture, engineering, energy certification, construction and legal support). Together we find your property, set up your business, design, promote, build and sell. Business designed for you.
Find here your dream home, or your investment opportunity:
(url hidden)
Find here some of our projects:
(url hidden)
Contact
See Phone
Urban Land
São Domingos de Rana, Cascais, Distrito de Lisboa
410m²
buy
215.500 €
Urban lot inserted in an approved allotment; with 410 sqm located in a quiet street in Alto da Barrada, Manique de Baixo.
Allows the quick start of the construction, through the ’’Prior Communication’’ procedure.
The surroundings of the lot are inserted in Ecological Reserve (non-buildable area), meaning that the excellent open view it has will remain.
Here you can build a large T4 single floor house with 143.50 sqm (according to the attached example project); or even a house with a larger construction area with possible use of a basement and attic with up to 240.00 sqm above ground (ground floor + 1st floor), plus balconies, porches, basement, attic and swimming pool.
Rare lot, with the possibility of building just one floor house (if that is the option), with a semi-detached location to the east, allowing bigger garden facing North, South and West.
It is located on a quiet street, 850m away from Salesianos de Manique School, close to the center of Tires where you will find a variety of local shops, including shopping areas (such as Lidl and Continente) and services.
Access to the A5 motorway (Lisbon / Cascais) is a 4-minute drive (approximately 3.8km), and 8 minutes from the University in Carcavelos (Nova ESB Executive Education) and to the beaches.
The Lot will be sold with all the necessary projects (architecture and engineering) to carry out the construction. At this stage, the project can still be changed to your liking.
We are available to prepare all necessary changes to the project and monitor the process/ construction until the work is completed.
The attached images/plans demonstrate the feasibility of building a single floor house with direct access to the basement (no need for ramps), with modern architecture.
This project can be adapted / changed according to your programmatic needs, being merely indicative.
Contact us for more information and/or to schedule visits.
Allows the quick start of the construction, through the ’’Prior Communication’’ procedure.
The surroundings of the lot are inserted in Ecological Reserve (non-buildable area), meaning that the excellent open view it has will remain.
Here you can build a large T4 single floor house with 143.50 sqm (according to the attached example project); or even a house with a larger construction area with possible use of a basement and attic with up to 240.00 sqm above ground (ground floor + 1st floor), plus balconies, porches, basement, attic and swimming pool.
Rare lot, with the possibility of building just one floor house (if that is the option), with a semi-detached location to the east, allowing bigger garden facing North, South and West.
It is located on a quiet street, 850m away from Salesianos de Manique School, close to the center of Tires where you will find a variety of local shops, including shopping areas (such as Lidl and Continente) and services.
Access to the A5 motorway (Lisbon / Cascais) is a 4-minute drive (approximately 3.8km), and 8 minutes from the University in Carcavelos (Nova ESB Executive Education) and to the beaches.
The Lot will be sold with all the necessary projects (architecture and engineering) to carry out the construction. At this stage, the project can still be changed to your liking.
We are available to prepare all necessary changes to the project and monitor the process/ construction until the work is completed.
The attached images/plans demonstrate the feasibility of building a single floor house with direct access to the basement (no need for ramps), with modern architecture.
This project can be adapted / changed according to your programmatic needs, being merely indicative.
Contact us for more information and/or to schedule visits.
Contact
See Phone
Urban Land
São Domingos de Rana, Cascais, Distrito de Lisboa
276m²
buy
190.000 €
Urban land, sold with approved project, compensation paid and construction license to be paid, for construction of a T3 (or T4+1) detached house with swimming pool in Caparide, São Domingos de Rana - Cascais.
Land with 276.87sqm corresponding to Lot 14, included in subdivision permit 1421
Allows construction of two floors + basement + attic
Maximum deployment area 96,90 sqm ;
Maximum construction area 138,43 sqm (to this area is added the basement, balconies and porches).
The project to be approved for a 3-bedroom house with basement, two floors above ground, swimming pool and a total construction area of 311.13 sqm .
The project can be changed to your liking before or during the execution of the work witthout delaying the construction begining.
Project description:
Basement - version 1:
Garage with 91 sqm ,
Laundry.
Basement - version 2:
Garage with 21 sqm ;
Suite with window, measuring 10 sqm + bathroom measuring 2m2
Room 2, with 18.31 sqm ;
Laundry room with 10.20 sqm .
Ground floor:
Hall with 3.50 sqm ;
Open space living room with 41.30 sqm (living room with 27 sqm and kitchen with 14.30 sqm );
Porch with access to the kitchen with 10.90 sqm ;
WC with 2.30 sqm .
19 sqm swimming pool with deck;
Machines House.
1 ° floor:
Suite with closet measuring 17 sqm + bathroom measuring 7.85 sqm + balcony measuring 9.34 sqm ;
Bedroom 1 and Bedroom 2, both with 10 sqm and with access to a common balcony with 14.91 sqm ;
WC with access to the rooms measuring 5 sqm ;
Corridor with 4.70 sqm ;
Hall with 3.30 sqm ;
Stairs/vacuum with 6.50 sqm .
Located in São Domingos de Rana in a quiet area and well located, 5 km from the beaches of São Pedro do Estoril and Parede, 9 km from Cascais center, 20 km from Praça Marquês de Pombal (Lisbon), 25 Km from Humberto Delgado Airport (Lisbon), 2 km from the A5 toll gate (Cascais -Lisboa highway) and 5 km from the University of Carcavelos - Nova School of Business and Economics.
Don’t let your dream home slip away.
We carry out all the architectural and engineering projects necessary to the construction.
Support in acquiring bank credit.
For further clarification, contact us.
Land with 276.87sqm corresponding to Lot 14, included in subdivision permit 1421
Allows construction of two floors + basement + attic
Maximum deployment area 96,90 sqm ;
Maximum construction area 138,43 sqm (to this area is added the basement, balconies and porches).
The project to be approved for a 3-bedroom house with basement, two floors above ground, swimming pool and a total construction area of 311.13 sqm .
The project can be changed to your liking before or during the execution of the work witthout delaying the construction begining.
Project description:
Basement - version 1:
Garage with 91 sqm ,
Laundry.
Basement - version 2:
Garage with 21 sqm ;
Suite with window, measuring 10 sqm + bathroom measuring 2m2
Room 2, with 18.31 sqm ;
Laundry room with 10.20 sqm .
Ground floor:
Hall with 3.50 sqm ;
Open space living room with 41.30 sqm (living room with 27 sqm and kitchen with 14.30 sqm );
Porch with access to the kitchen with 10.90 sqm ;
WC with 2.30 sqm .
19 sqm swimming pool with deck;
Machines House.
1 ° floor:
Suite with closet measuring 17 sqm + bathroom measuring 7.85 sqm + balcony measuring 9.34 sqm ;
Bedroom 1 and Bedroom 2, both with 10 sqm and with access to a common balcony with 14.91 sqm ;
WC with access to the rooms measuring 5 sqm ;
Corridor with 4.70 sqm ;
Hall with 3.30 sqm ;
Stairs/vacuum with 6.50 sqm .
Located in São Domingos de Rana in a quiet area and well located, 5 km from the beaches of São Pedro do Estoril and Parede, 9 km from Cascais center, 20 km from Praça Marquês de Pombal (Lisbon), 25 Km from Humberto Delgado Airport (Lisbon), 2 km from the A5 toll gate (Cascais -Lisboa highway) and 5 km from the University of Carcavelos - Nova School of Business and Economics.
Don’t let your dream home slip away.
We carry out all the architectural and engineering projects necessary to the construction.
Support in acquiring bank credit.
For further clarification, contact us.
Contact
See Phone
Detached House 3 Bedrooms Triplex
Caparide, São Domingos de Rana, Cascais, Distrito de Lisboa
Under construction · 139m²
View Sea
buy
470.000 €
House under construction in ’light steel frame’ structure. Sold ready to move in.
Located in Caparide, São Domingos de Rana, Cascais.
Consisting of 3 floors: ground floor, 1st floor and attic.
This villa has a spectacular sea view from the suite’s balcony over the sea, from Cascais bay to ’Cabo Espichel’ on the south bank.
It also allows a wide view of the Serra de Sintra.
The villa is located on a plot of land of 176,65sqm, with a total construction area of 133,70sqm distributed over 3 floors.
On the ground floor, with a construction area of 54,16sqm, are located the social areas comprising: hall 1,72sqm, a common room with 14,35sqm in open space with the kitchen with 9,90sqm, with modules larders and bench, sanitary installation to support the floor with 1,55sqm and pantry with 1,85sqm.
On the 1st floor, with a construction area of 34,19sqm, consisting of a circulation area of 3,38sqm that gives access to a WC with 3,13sqm and two bedrooms with 8,50sqm each. The two bedrooms have access to a large balcony measuring 6,15sqm, with open views of the sea and Cascais (the view is 180 degrees, covering Cascais and the Serra de Sintra).
In the attic, with a construction area of 45,29sqm, there is a suite with 16,30sqm and a bathroom with 3,02sqm allowing access to a terrace with 8,50sqm.
House with an outdoor area of 139,5sqm to enjoy the lawned garden.
East/West solar orientation.
Built with the best quality finishes, it complies with all thermal, acoustic and energy requirements, allowing excellent luminosity, housing comfort and energy savings, pre installation of air conditioning, fully equipped kitchen.
Opportunity to purchase under construction that allows you to choose finishes to your liking.
Excellent location, in a quiet area of houses, with excellent location close to the main access to the A5 and ’’Marginal road’’ (’by the sea).
Contact us for visits and additional information.
Come and meet, and finish your new home according your liking.
Located in Caparide, São Domingos de Rana, Cascais.
Consisting of 3 floors: ground floor, 1st floor and attic.
This villa has a spectacular sea view from the suite’s balcony over the sea, from Cascais bay to ’Cabo Espichel’ on the south bank.
It also allows a wide view of the Serra de Sintra.
The villa is located on a plot of land of 176,65sqm, with a total construction area of 133,70sqm distributed over 3 floors.
On the ground floor, with a construction area of 54,16sqm, are located the social areas comprising: hall 1,72sqm, a common room with 14,35sqm in open space with the kitchen with 9,90sqm, with modules larders and bench, sanitary installation to support the floor with 1,55sqm and pantry with 1,85sqm.
On the 1st floor, with a construction area of 34,19sqm, consisting of a circulation area of 3,38sqm that gives access to a WC with 3,13sqm and two bedrooms with 8,50sqm each. The two bedrooms have access to a large balcony measuring 6,15sqm, with open views of the sea and Cascais (the view is 180 degrees, covering Cascais and the Serra de Sintra).
In the attic, with a construction area of 45,29sqm, there is a suite with 16,30sqm and a bathroom with 3,02sqm allowing access to a terrace with 8,50sqm.
House with an outdoor area of 139,5sqm to enjoy the lawned garden.
East/West solar orientation.
Built with the best quality finishes, it complies with all thermal, acoustic and energy requirements, allowing excellent luminosity, housing comfort and energy savings, pre installation of air conditioning, fully equipped kitchen.
Opportunity to purchase under construction that allows you to choose finishes to your liking.
Excellent location, in a quiet area of houses, with excellent location close to the main access to the A5 and ’’Marginal road’’ (’by the sea).
Contact us for visits and additional information.
Come and meet, and finish your new home according your liking.
Contact
See Phone
Detached House 2 Bedrooms Duplex
São Domingos de Rana, Cascais, Distrito de Lisboa
New · 176m²
View Sea
buy
450.000 €
Oportunidade única de adquirir uma encantadora e bem planejada moradia totalmente remodelada em zona excelente do Murtal /Penedo.
Esta moradia dá ênfase na sustentabilidade, muito relevante nos dias de hoje, com pré-instalação de painéis solares e tomada para carro elétrico.
O contraste entre o preto e branco no exterior da moradia, juntamente com os tons de madeira claro no interior, parece criar um ambiente acolhedor e moderno ao mesmo tempo.
A área em open space no rés do chão oferece um espaço amplo e funcional de 40m2 com cozinha moderna totalmente equipada, zona para refeições, WC social, hall e sala de estar permitindo um lugar ótimo para relaxar e receber amigos, enquanto os dois quartos no piso superior aproveitam a luz natural e a vista para o mar.
Além disso, o pátio com zona verde, chuveiro exterior e área de refeição para churrasco é um ótimo bônus para desfrutar ao ar livre.
Usufrui de uma excelente orientação solar sul/poente.
Situa-se no Penedo, São Domingos de Rana, concelho de Cascais.
É uma zona tranquila recentemente renovada, situada junto ao alto da Parede e de São Pedro do Estoril, a 4 minutos de carro da praia de São Pedro do Estoril. Conta com serviços próximos; como, cafés, mercado, escolas, parques infantis, igreja, jardins, campos desportivos e o parque urbano do Penedo com 3 hectares de jardins, circuito de manutenção, hortas comunitárias, equipamentos e diferentes espaços de lazer.
Bons acessos às autoestradas A5/A16 (Cascais - Lisboa - Sintra) e perto das praias da linha de Cascais.
Venha conhecer esta moradia única com um potencial excepcional e vista de mar especial, e faça dela a sua nova casa.
Esta moradia dá ênfase na sustentabilidade, muito relevante nos dias de hoje, com pré-instalação de painéis solares e tomada para carro elétrico.
O contraste entre o preto e branco no exterior da moradia, juntamente com os tons de madeira claro no interior, parece criar um ambiente acolhedor e moderno ao mesmo tempo.
A área em open space no rés do chão oferece um espaço amplo e funcional de 40m2 com cozinha moderna totalmente equipada, zona para refeições, WC social, hall e sala de estar permitindo um lugar ótimo para relaxar e receber amigos, enquanto os dois quartos no piso superior aproveitam a luz natural e a vista para o mar.
Além disso, o pátio com zona verde, chuveiro exterior e área de refeição para churrasco é um ótimo bônus para desfrutar ao ar livre.
Usufrui de uma excelente orientação solar sul/poente.
Situa-se no Penedo, São Domingos de Rana, concelho de Cascais.
É uma zona tranquila recentemente renovada, situada junto ao alto da Parede e de São Pedro do Estoril, a 4 minutos de carro da praia de São Pedro do Estoril. Conta com serviços próximos; como, cafés, mercado, escolas, parques infantis, igreja, jardins, campos desportivos e o parque urbano do Penedo com 3 hectares de jardins, circuito de manutenção, hortas comunitárias, equipamentos e diferentes espaços de lazer.
Bons acessos às autoestradas A5/A16 (Cascais - Lisboa - Sintra) e perto das praias da linha de Cascais.
Venha conhecer esta moradia única com um potencial excepcional e vista de mar especial, e faça dela a sua nova casa.
Contact
See Phone
Detached House 3 Bedrooms Triplex
Murches, Alcabideche, Cascais, Distrito de Lisboa
New · 345m²
buy
1.390.000 €
Detached T3+1 house in the final stages of construction in Murches.
The house is located on a plot of land of 300.95sqf with a total construction area of 345.33sqf spread over 3 floors:
On the basement floor (abc 99,65sqf), intended for open space storage with 80,.75sqf.
On the ground floor (abc 130,85sqf) are located the social areas consisting of: hall with 5,65sqf, bathroom 3.30sqf, office with 9.95sqf, a living/dinner room with 37,90sqf, a kitchen with 11,90 sqf. Access to a 25,95sqf balcony and porch and a 12,.60sqf pool.
On the upper floor (abc 114,83sqf), there are three suites with the following dimensions:
Distribution 3.10sqf
Suite 1: 21,80 sqf, with dressing room and bathroom 7,45 sqf
Suite 2: 18,50 sqf, with dressing room and bathroom 4,10 sqf
Suite 3: 14,70 sqf and bathroom 3,90sqf
Equipments
Thermal solar panel for AQS and swimming pool;
Heat pump (support solar thermal system);
Underfloor heating system throughout the house;
Central aspiration;
Fully equipped kitchen (hob, extractor hood, fridge, oven, microwave, dishwasher and washing machine)
Pre-installation of air conditioning, living room and bedrooms;
Finishes
Floating floor throughout the house, except basement and bathrooms;
Stair and balcony guards, glass;
Large areas and excellent location, in a quiet and distinguished area, close to Cascais and Sintra.
Built with the best quality finishes, it meets all thermal, acoustic and energy requirements, allowing excellent luminosity, housing comfort and energy savings, solar panels, pre-installation of air conditioning, fully equipped kitchen.
It will be delivered fully equipped, turnkey, ready to use.
Make this house the house of your dreams, come and see.
The house is located on a plot of land of 300.95sqf with a total construction area of 345.33sqf spread over 3 floors:
On the basement floor (abc 99,65sqf), intended for open space storage with 80,.75sqf.
On the ground floor (abc 130,85sqf) are located the social areas consisting of: hall with 5,65sqf, bathroom 3.30sqf, office with 9.95sqf, a living/dinner room with 37,90sqf, a kitchen with 11,90 sqf. Access to a 25,95sqf balcony and porch and a 12,.60sqf pool.
On the upper floor (abc 114,83sqf), there are three suites with the following dimensions:
Distribution 3.10sqf
Suite 1: 21,80 sqf, with dressing room and bathroom 7,45 sqf
Suite 2: 18,50 sqf, with dressing room and bathroom 4,10 sqf
Suite 3: 14,70 sqf and bathroom 3,90sqf
Equipments
Thermal solar panel for AQS and swimming pool;
Heat pump (support solar thermal system);
Underfloor heating system throughout the house;
Central aspiration;
Fully equipped kitchen (hob, extractor hood, fridge, oven, microwave, dishwasher and washing machine)
Pre-installation of air conditioning, living room and bedrooms;
Finishes
Floating floor throughout the house, except basement and bathrooms;
Stair and balcony guards, glass;
Large areas and excellent location, in a quiet and distinguished area, close to Cascais and Sintra.
Built with the best quality finishes, it meets all thermal, acoustic and energy requirements, allowing excellent luminosity, housing comfort and energy savings, solar panels, pre-installation of air conditioning, fully equipped kitchen.
It will be delivered fully equipped, turnkey, ready to use.
Make this house the house of your dreams, come and see.
Contact
See Phone
Urban Land
Penedo, São Domingos de Rana, Cascais, Distrito de Lisboa
In project · 445m²
buy
299.500 €
Plot of land, with approves projects and license to build (awaiting payment), for the construction of two twinned houses in Cascais.
Plot of urban land with 389,22 sqm, for construction of two T3 townhouses, contemporary style, consisting of 4 floors above ground, in Alto do Penedo in São Domingos de Rana, with sea view.
The project has a total of 675,33 sqm of gross construction area.
Each fraction/ house has 337,67 sqm of gross area divided over 4 floors above ground; which are divided as follows:
- FLOOR 0 (entrance). ABC 104,56 sqm. There is a garage for three cars with 75 sqm, and stairs and a direct elevator to all floors.
- FLOOR 1. Abc 81,30 sqm. It has 2 suites. Suite 1, measuring 14,90 sqm, has a closet measuring 10,95 sqm and a bathroom with bathtub measuring 5,90 sqm. Suite 2 with 11,50 sqm has a built-in wardrobe and a bathroom with a 3,45 sqm wit shower tray. Both suites open onto a balcony with 8,65 sqm. On this floor there is also a hall with 3,80 sqm.
- FLOOR 2. Abc 80,24 sqm. It has a large common room with 31,50 sqm and a open kitchen with 11,45 sqm and a social sanitary installation to support the floor with 2,40 sqm. It has access to a balcony (8,35 sqm), a garden area and a wooden deck with a barbecue area.
- FLOOR 3. Abc 70,89 sqm. It has the master suite with 19,60 sqm, closet with 9,90 sqm and bathroom (4,08 sqm) with shower tray. It also has a terrace (15,30 sqm) overlooking the sea and Serra de Sintra.
In this project, all bathrooms have windows. The buildings will have pre-installation infrastructure for air conditioning, 2 Homelifte elevators and solar panels for the best termal/ energetic confort.
These houses are located in a closed road, in a quiet area of housing and surrounded by new infrastructures. It is located 2 km from São Pedro do Estoril beach, close to local shops and the A5 and A16 motorways (access to Lisbon / Sintra).
Good investment with a sale price equivalent to €149,750 per lot / house.
Good option for individuals, for own housing due to the unique characteristics of the project (direct entrance to the garage, elevator, sea view, contemporary style). Or for builders / investors to build 2 houses (ready to build), allowing the sale with high market value. Excellent profitability.
For more information contact us.
Plot of urban land with 389,22 sqm, for construction of two T3 townhouses, contemporary style, consisting of 4 floors above ground, in Alto do Penedo in São Domingos de Rana, with sea view.
The project has a total of 675,33 sqm of gross construction area.
Each fraction/ house has 337,67 sqm of gross area divided over 4 floors above ground; which are divided as follows:
- FLOOR 0 (entrance). ABC 104,56 sqm. There is a garage for three cars with 75 sqm, and stairs and a direct elevator to all floors.
- FLOOR 1. Abc 81,30 sqm. It has 2 suites. Suite 1, measuring 14,90 sqm, has a closet measuring 10,95 sqm and a bathroom with bathtub measuring 5,90 sqm. Suite 2 with 11,50 sqm has a built-in wardrobe and a bathroom with a 3,45 sqm wit shower tray. Both suites open onto a balcony with 8,65 sqm. On this floor there is also a hall with 3,80 sqm.
- FLOOR 2. Abc 80,24 sqm. It has a large common room with 31,50 sqm and a open kitchen with 11,45 sqm and a social sanitary installation to support the floor with 2,40 sqm. It has access to a balcony (8,35 sqm), a garden area and a wooden deck with a barbecue area.
- FLOOR 3. Abc 70,89 sqm. It has the master suite with 19,60 sqm, closet with 9,90 sqm and bathroom (4,08 sqm) with shower tray. It also has a terrace (15,30 sqm) overlooking the sea and Serra de Sintra.
In this project, all bathrooms have windows. The buildings will have pre-installation infrastructure for air conditioning, 2 Homelifte elevators and solar panels for the best termal/ energetic confort.
These houses are located in a closed road, in a quiet area of housing and surrounded by new infrastructures. It is located 2 km from São Pedro do Estoril beach, close to local shops and the A5 and A16 motorways (access to Lisbon / Sintra).
Good investment with a sale price equivalent to €149,750 per lot / house.
Good option for individuals, for own housing due to the unique characteristics of the project (direct entrance to the garage, elevator, sea view, contemporary style). Or for builders / investors to build 2 houses (ready to build), allowing the sale with high market value. Excellent profitability.
For more information contact us.
Contact
See Phone
Apartment 3 Bedrooms Duplex
Penedo, São Domingos de Rana, Cascais, Distrito de Lisboa
Used · 130m²
View Sea
buy
385.000 €
T3 apartment, fully remodeled, inserted in a two-family house with independent entrance, with good south / west solar orientation, enjoying sea views.
Located on a high ground floor equivalent to a 1st floor, it comprises:
- Entrance hall communicating by stairs with the lower floor.
- Living room with open-space balcony with fully equipped kitchen.
- Access corridor to a complete WC to support two bedrooms.
- Two bedrooms with fitted wardrobes, one of which has a balcony where you can relax and enjoy the sea view.
- Suite (bedroom with built-in wardrobe and private bathroom); located on the lower floor with access to the patio with 30m2.
The patio has an automatic gate that allows a car parking and a small space for a garden or vegetable garden. It also has access via an external staircase to the balcony of the living room on the ground floor.
The apartment has; air conditioning, central vacuum and double glazing.
It is located in Penedo, São Domingos de Rana, municipality of Cascais. It is a quiet area near the top of Parede and São Pedro do Estoril.
Only at a 4-minute drive from the beach of São Pedro do Estoril, it has services nearby (walk distance) such as cafes, market, schools, playgrounds, church, gardens, sports fields and the Penedo urban park with 3 hectares of gardens, maintenance circuit, community gardens, equipment and different leisure spaces. Good access to the A5/ A16 Highway (Lisboa - Cascais - Sintra), and close to the beaches on the Cascais coast.
Come and discover this unique apartment with a special potential and sea view, and make it your new home.
Located on a high ground floor equivalent to a 1st floor, it comprises:
- Entrance hall communicating by stairs with the lower floor.
- Living room with open-space balcony with fully equipped kitchen.
- Access corridor to a complete WC to support two bedrooms.
- Two bedrooms with fitted wardrobes, one of which has a balcony where you can relax and enjoy the sea view.
- Suite (bedroom with built-in wardrobe and private bathroom); located on the lower floor with access to the patio with 30m2.
The patio has an automatic gate that allows a car parking and a small space for a garden or vegetable garden. It also has access via an external staircase to the balcony of the living room on the ground floor.
The apartment has; air conditioning, central vacuum and double glazing.
It is located in Penedo, São Domingos de Rana, municipality of Cascais. It is a quiet area near the top of Parede and São Pedro do Estoril.
Only at a 4-minute drive from the beach of São Pedro do Estoril, it has services nearby (walk distance) such as cafes, market, schools, playgrounds, church, gardens, sports fields and the Penedo urban park with 3 hectares of gardens, maintenance circuit, community gardens, equipment and different leisure spaces. Good access to the A5/ A16 Highway (Lisboa - Cascais - Sintra), and close to the beaches on the Cascais coast.
Come and discover this unique apartment with a special potential and sea view, and make it your new home.
Contact
See Phone
House 3 Bedrooms Duplex
Conceição da Abóboda, São Domingos de Rana, Cascais, Distrito de Lisboa
New · 125m²
buy
495.000 €
*RESERVADO*
Moradia em construção composta por 2 pisos + sótão. Será vendida pronta a utilizar e com cozinha equipada.
Construída com materiais da melhor qualidade e cumprindo com os melhores requisitos térmicos / acústicos e construtivos, permitirá ausência de patologias e conforto habitacional (dispensando eventual climatização). Não obstante possuirá instalação de ar condicionado e lareira com recuperador de calor.
Trata-se de uma moradia geminada em lote de 205,50m2, com logradouro que permite o estacionamento de 2 carros, e jardim nas traseiras.
Possibilidade de construir piscina a poente (preço não incluído no preço), para zona de lazer e zona de mergulhos.
O projeto de arquitetura é moderno, definindo amplos envidraçados, linguagem apelativa e layout funcional sem desperdício de áreas úteis.
Possui dois lugares de estacionamento no logradouro.
É composta no piso térreo (71,42m2): por uma cozinha (13,25m2) com dispensa, aberta para a sala (37,20m2), hall (3,70m2) e instalações sanitárias (3,29m2). Caso o cliente deseje poderá ser construído um quarto/escritório.
Alpendre de 6,00m2 com entrada para a sala a poente e alpendre de 14,62m2 a sul dando acesso também á sala e à entrada da casa.
No piso superior: possui duas suítes com closet / WC privativo:
- Suíte 1: 17,75m2 com duas varandas de 6,00m2 e 4,60m2 e instalações sanitárias com 5,6m2;
- Suíte 2: 16,30m2 com varandas de 14,62m2, closet com 2,85m2 e instalações sanitárias com 4m2;
No piso do Sótão: possui uma suíte com WC privativo:
-Suíte 3 : 17,47m2 com um terraço de 9,85m2;
Construída em betão armado, cumpre com os melhores requisitos térmicos acústicos, energéticos e construtivos.
Possui materiais e acabamentos duráveis de gama média/ alta modernos e sóbrios que poderão ser ainda ser alterados a seu gosto.
Áreas da moradia:
Área útil de 125,48m2.
Área de implantação de 71,43m2.
Área de construção total de 221,21m2.
Inserida em zona calma de moradias com fáceis acessos à A5 e superfícies comerciais (entre São Domingos de Rana e CascaiShoping), implanta-se junto a arruamento sem saída com muita facilidade de estacionamento, permitindo deixar vários automóveis na rua (apesar de possuir estacionamento no interior do lote) e permitindo que as crianças brinquem em segurança (sem tráfego automóvel).
Situa-se a apenas:
- 8km das praias de São Pedro do Estoril e Carcavelos,
- 9 min. do acesso à autoestrada em São Domingos de Rana,
- 20 min. do centro de Cascais e 30 min. do centro de Lisboa.
Solução excelente para família com um ou mais filhos que procuram a qualidade de vida de uma moradia, e uma excelente relação qualidade / preço.
Contacte-nos para mais informações e/ ou alterações à obra.
Apoio na aquisição de crédito bancário.
RESERVADA - Contacte-nos para mais alternativas.
Moradia em construção composta por 2 pisos + sótão. Será vendida pronta a utilizar e com cozinha equipada.
Construída com materiais da melhor qualidade e cumprindo com os melhores requisitos térmicos / acústicos e construtivos, permitirá ausência de patologias e conforto habitacional (dispensando eventual climatização). Não obstante possuirá instalação de ar condicionado e lareira com recuperador de calor.
Trata-se de uma moradia geminada em lote de 205,50m2, com logradouro que permite o estacionamento de 2 carros, e jardim nas traseiras.
Possibilidade de construir piscina a poente (preço não incluído no preço), para zona de lazer e zona de mergulhos.
O projeto de arquitetura é moderno, definindo amplos envidraçados, linguagem apelativa e layout funcional sem desperdício de áreas úteis.
Possui dois lugares de estacionamento no logradouro.
É composta no piso térreo (71,42m2): por uma cozinha (13,25m2) com dispensa, aberta para a sala (37,20m2), hall (3,70m2) e instalações sanitárias (3,29m2). Caso o cliente deseje poderá ser construído um quarto/escritório.
Alpendre de 6,00m2 com entrada para a sala a poente e alpendre de 14,62m2 a sul dando acesso também á sala e à entrada da casa.
No piso superior: possui duas suítes com closet / WC privativo:
- Suíte 1: 17,75m2 com duas varandas de 6,00m2 e 4,60m2 e instalações sanitárias com 5,6m2;
- Suíte 2: 16,30m2 com varandas de 14,62m2, closet com 2,85m2 e instalações sanitárias com 4m2;
No piso do Sótão: possui uma suíte com WC privativo:
-Suíte 3 : 17,47m2 com um terraço de 9,85m2;
Construída em betão armado, cumpre com os melhores requisitos térmicos acústicos, energéticos e construtivos.
Possui materiais e acabamentos duráveis de gama média/ alta modernos e sóbrios que poderão ser ainda ser alterados a seu gosto.
Áreas da moradia:
Área útil de 125,48m2.
Área de implantação de 71,43m2.
Área de construção total de 221,21m2.
Inserida em zona calma de moradias com fáceis acessos à A5 e superfícies comerciais (entre São Domingos de Rana e CascaiShoping), implanta-se junto a arruamento sem saída com muita facilidade de estacionamento, permitindo deixar vários automóveis na rua (apesar de possuir estacionamento no interior do lote) e permitindo que as crianças brinquem em segurança (sem tráfego automóvel).
Situa-se a apenas:
- 8km das praias de São Pedro do Estoril e Carcavelos,
- 9 min. do acesso à autoestrada em São Domingos de Rana,
- 20 min. do centro de Cascais e 30 min. do centro de Lisboa.
Solução excelente para família com um ou mais filhos que procuram a qualidade de vida de uma moradia, e uma excelente relação qualidade / preço.
Contacte-nos para mais informações e/ ou alterações à obra.
Apoio na aquisição de crédito bancário.
RESERVADA - Contacte-nos para mais alternativas.
Contact
See Phone
House
Alvide (Cascais), Cascais e Estoril, Distrito de Lisboa
Used · 221m²
buy
450.000 €
House with 3 apartments and garden / garage.
It has a T1 with 36 sqm in the basement, the ground floor has a T2 (with 64 sqm) and the 1st floor + attic has a T3 / Duplex (with 120 sqm).
The 3 apartments are leased and the contracts can be changed.
The market prices of each apartment (if sold separately
and with renovations) are:
T1: € 125,000
T2: € 200.000
T3/Duplex: € 275.000
The building is set in a quiet area of villas, near the access to the center of cascais.
Quick access to the beach.
Construction year: 1963, partially renovated.
Good solution for investment / income, or for a mixed solution.
Come meet.
It has a T1 with 36 sqm in the basement, the ground floor has a T2 (with 64 sqm) and the 1st floor + attic has a T3 / Duplex (with 120 sqm).
The 3 apartments are leased and the contracts can be changed.
The market prices of each apartment (if sold separately
and with renovations) are:
T1: € 125,000
T2: € 200.000
T3/Duplex: € 275.000
The building is set in a quiet area of villas, near the access to the center of cascais.
Quick access to the beach.
Construction year: 1963, partially renovated.
Good solution for investment / income, or for a mixed solution.
Come meet.
Contact
See Phone
Detached House 5 Bedrooms
Alcabideche, Cascais, Distrito de Lisboa
Under construction · 426m²
With Garage
buy
1.150.000 €
The house in Manique-Cascais is located on a plot of land measuring 539 sqm. It has a total construction area of 446.50sqm spread over 3 floors plus another attic floor with a large area of 100 sqm:
Lower floor (basement):
Garage (60.45sqm), storage room (3.95sqm), hall 2 (4.80sqm), hall 1 (1.30sqm), complete bathroom (4.25sqm) and lounge (37.75 sqm) with access to the 20sqm swimming pool and deck and garden area.
Ground floor:
Hall (12.55sqm), living room (50.60sqm) facing the pool and garden area, fully equipped kitchen with 22m2 and pantry (1.80sqm) with access to the open space living room with sliding door inside the wall for option to be able to separate the two rooms, complete bathroom (5.20sqm) and a bedroom/office (12.65sqm) with wardrobe and access to the front garden of the house.
Upper floor:
Hall of bedrooms with wardrobe (8.80 sqm), suite 1 (21.05m2 sqm) with balcony and WC (4.60 sqm), suite 2 (18.55 sqm) with balcony and WC (3.70sqm), suite 3 (20,55sqm) with balcony and toilet (3.70sqm) and suite 4 (15.80sqm) with balcony and toilet (15.80 sqm).
Attic:
Large area of 100 sqm, contains one window and two Velux windows on the roof.
Built with the best quality finishes, it meets all thermal, acoustic and energy requirements, allowing excellent light, living comfort and energy savings, solar panels, air conditioning, fully equipped kitchen, central vacuum, garden with lawn and automatic irrigation, swimming pool, double-glazed windows and electric shutters.
House located in a residential area that provides students with direct access, free of charge, to the prestigious Escola Salesianos de Manique, which is located 950m away.
Support in acquiring bank credit.
Come and see your new home and live in comfort.
For more information and/or to schedule a visit, contact us.
Lower floor (basement):
Garage (60.45sqm), storage room (3.95sqm), hall 2 (4.80sqm), hall 1 (1.30sqm), complete bathroom (4.25sqm) and lounge (37.75 sqm) with access to the 20sqm swimming pool and deck and garden area.
Ground floor:
Hall (12.55sqm), living room (50.60sqm) facing the pool and garden area, fully equipped kitchen with 22m2 and pantry (1.80sqm) with access to the open space living room with sliding door inside the wall for option to be able to separate the two rooms, complete bathroom (5.20sqm) and a bedroom/office (12.65sqm) with wardrobe and access to the front garden of the house.
Upper floor:
Hall of bedrooms with wardrobe (8.80 sqm), suite 1 (21.05m2 sqm) with balcony and WC (4.60 sqm), suite 2 (18.55 sqm) with balcony and WC (3.70sqm), suite 3 (20,55sqm) with balcony and toilet (3.70sqm) and suite 4 (15.80sqm) with balcony and toilet (15.80 sqm).
Attic:
Large area of 100 sqm, contains one window and two Velux windows on the roof.
Built with the best quality finishes, it meets all thermal, acoustic and energy requirements, allowing excellent light, living comfort and energy savings, solar panels, air conditioning, fully equipped kitchen, central vacuum, garden with lawn and automatic irrigation, swimming pool, double-glazed windows and electric shutters.
House located in a residential area that provides students with direct access, free of charge, to the prestigious Escola Salesianos de Manique, which is located 950m away.
Support in acquiring bank credit.
Come and see your new home and live in comfort.
For more information and/or to schedule a visit, contact us.
Contact
See Phone
House 3 Bedrooms Duplex
Conceição da Abóboda, São Domingos de Rana, Cascais, Distrito de Lisboa
New · 125m²
buy
495.000 €
House under construction consisting of 2 floors + attic. It will be sold ready to use and with an equipped kitchen.
Built with the best quality materials and complying with the best thermal / acoustic and constructive requirements, it will allow the absence of pathologies and housing comfort (dispensing with eventual air conditioning).
However, it will have air conditioning and fireplace with stove.
It is a semi-detached house on a plot of 219.73m2, with a patio that allows parking for 2 cars, and a garden at the back.
Possibility to build a swimming pool to the west (price not included in the price), for a leisure area and a diving area.
The architectural project is modern, defining large windows, appealing language and functional layout without wasting useful areas.
It has two parking spaces in the backyard.
It comprises on the ground floor (71.42m2): a kitchen (13.25m2) with pantry, open to the living room (37.20m2), hall (3.70m2) and sanitary facilities (3.29m2). If the client wishes, a bedroom/office can be built.
Porch of 6.00m2 with entrance to the living room to the west and porch of 14.62m2 to the south also giving access to the living room and the entrance to the house.
On the upper floor: it has two suites with dressing room / private bathroom:
- Suite 1: 17.75m2 with two balconies of 6.00m2 and 4.60m2 and sanitary facilities with 5.6m2;
- Suite 2: 16.30m2 with balconies of 14.62m2, closet with 2.85m2 and sanitary facilities with 4m2;
On the attic floor: it has a suite with a private bathroom:
-Suite 3: 17.47m2 with a terrace of 9.85m2;
Built in reinforced concrete, it complies with the best thermal, acoustic, energetic and constructive requirements.
It has modern and sober medium/high range durable materials and finishes that can still be changed to your liking.
Housing areas:
Useful area of 125.48m2.
Deployment area of 71.43m2.
Total construction area of 221.21m2.
Inserted in a quiet area of houses with easy access to the A5 and shopping areas (between São Domingos de Rana and Cascais Shopping), it is located next to a dead-end street with very easy parking, allowing several cars to be left on the street (despite having parking inside the lot) and allowing children to play safely (no car traffic).
It is located just:
- 8km from the beaches of São Pedro do Estoril and Carcavelos,
- 9 min. access to the motorway in São Domingos de Rana,
- 20 min. from the center of Cascais and 30 min. from the center of Lisbon.
Excellent solution for families with one or more children looking for the quality of life of a home, and an excellent quality / price ratio.
Contact us for more information and/or changes to the work.
Support in the acquisition of bank credit.
Built with the best quality materials and complying with the best thermal / acoustic and constructive requirements, it will allow the absence of pathologies and housing comfort (dispensing with eventual air conditioning).
However, it will have air conditioning and fireplace with stove.
It is a semi-detached house on a plot of 219.73m2, with a patio that allows parking for 2 cars, and a garden at the back.
Possibility to build a swimming pool to the west (price not included in the price), for a leisure area and a diving area.
The architectural project is modern, defining large windows, appealing language and functional layout without wasting useful areas.
It has two parking spaces in the backyard.
It comprises on the ground floor (71.42m2): a kitchen (13.25m2) with pantry, open to the living room (37.20m2), hall (3.70m2) and sanitary facilities (3.29m2). If the client wishes, a bedroom/office can be built.
Porch of 6.00m2 with entrance to the living room to the west and porch of 14.62m2 to the south also giving access to the living room and the entrance to the house.
On the upper floor: it has two suites with dressing room / private bathroom:
- Suite 1: 17.75m2 with two balconies of 6.00m2 and 4.60m2 and sanitary facilities with 5.6m2;
- Suite 2: 16.30m2 with balconies of 14.62m2, closet with 2.85m2 and sanitary facilities with 4m2;
On the attic floor: it has a suite with a private bathroom:
-Suite 3: 17.47m2 with a terrace of 9.85m2;
Built in reinforced concrete, it complies with the best thermal, acoustic, energetic and constructive requirements.
It has modern and sober medium/high range durable materials and finishes that can still be changed to your liking.
Housing areas:
Useful area of 125.48m2.
Deployment area of 71.43m2.
Total construction area of 221.21m2.
Inserted in a quiet area of houses with easy access to the A5 and shopping areas (between São Domingos de Rana and Cascais Shopping), it is located next to a dead-end street with very easy parking, allowing several cars to be left on the street (despite having parking inside the lot) and allowing children to play safely (no car traffic).
It is located just:
- 8km from the beaches of São Pedro do Estoril and Carcavelos,
- 9 min. access to the motorway in São Domingos de Rana,
- 20 min. from the center of Cascais and 30 min. from the center of Lisbon.
Excellent solution for families with one or more children looking for the quality of life of a home, and an excellent quality / price ratio.
Contact us for more information and/or changes to the work.
Support in the acquisition of bank credit.
Contact
See Phone
Detached House 4 Bedrooms Triplex
Birre, Cascais e Estoril, Distrito de Lisboa
New · 218m²
With Garage
buy
3.000.000 €
New T4 detached house in in one of the most exclusive areas of Cascais, in Birre, in a recent urbanization
near the accesses to the A5 motorway (Cascais / Lisboa) and to the center of Cascais.
The house is located on a plot of land measuring 549,00 sqm with a total construction area of 435,40 sqm spread over 3 floors:
- On the basement floor (142,10 sqm); garage (56,60 sqm), technical areas (5,15 sqm, which could be an office), games room/ gym (34.35 sqm) and sanitary installation (3,25 sqm), laundry room (3,25 sqm), hall (4, 80 sqm), covered area (8,20 sqm) and elevator.
- On the ground floor with a construction area of 163,65 sqm are located the social areas with; hall 1 (5,75 sqm), hall 2 (5,65 sqm), elevator, complete sanitary installation to support the floor with 3,25 sqm, office (9,90 sqm), a common room with (44,50 m2) with access to 2 porches; and a kitchen measuring 20,80 sqm with pantry modules and a central island. In the garden, there is a 32,50 sqm swimming pool and a deck/ solarium area.
- On the top floor, with 129,40 sqm of construction area, there are three suites (including the main suite) with the following dimensions:
Master suite: 20,90 sqm + Closet with 5,80 sqm + WC with 8,75 sqm + Balcony with 7,70 sqm
Suite 2: 20,05 sqm + WC with 4,55 sqm + Balcony with 5,70 sqm
Suite 3: 16,80 sqm + WC with 3,65 sqm + Balcony with 4,50 sqm
Hall: 5,40 sqm
Elevator
There is parking in the garage, on the patio, and in front of the lot.
It has a large garden that allows leisure areas with versatility of use.
Built with the best quality finishes, it meets all thermal, acoustic and energy requirements, allowing excellent lighting, living comfort, air quality, and energy savings. It has solar panels, underfloor heating, air conditioning, fully equipped kitchen, garden and swimming pool.
It will be delivered fully equipped, turnkey, ready to go.
Make this house the home of your dreams, come and see it.
For more information/visit contact us.
near the accesses to the A5 motorway (Cascais / Lisboa) and to the center of Cascais.
The house is located on a plot of land measuring 549,00 sqm with a total construction area of 435,40 sqm spread over 3 floors:
- On the basement floor (142,10 sqm); garage (56,60 sqm), technical areas (5,15 sqm, which could be an office), games room/ gym (34.35 sqm) and sanitary installation (3,25 sqm), laundry room (3,25 sqm), hall (4, 80 sqm), covered area (8,20 sqm) and elevator.
- On the ground floor with a construction area of 163,65 sqm are located the social areas with; hall 1 (5,75 sqm), hall 2 (5,65 sqm), elevator, complete sanitary installation to support the floor with 3,25 sqm, office (9,90 sqm), a common room with (44,50 m2) with access to 2 porches; and a kitchen measuring 20,80 sqm with pantry modules and a central island. In the garden, there is a 32,50 sqm swimming pool and a deck/ solarium area.
- On the top floor, with 129,40 sqm of construction area, there are three suites (including the main suite) with the following dimensions:
Master suite: 20,90 sqm + Closet with 5,80 sqm + WC with 8,75 sqm + Balcony with 7,70 sqm
Suite 2: 20,05 sqm + WC with 4,55 sqm + Balcony with 5,70 sqm
Suite 3: 16,80 sqm + WC with 3,65 sqm + Balcony with 4,50 sqm
Hall: 5,40 sqm
Elevator
There is parking in the garage, on the patio, and in front of the lot.
It has a large garden that allows leisure areas with versatility of use.
Built with the best quality finishes, it meets all thermal, acoustic and energy requirements, allowing excellent lighting, living comfort, air quality, and energy savings. It has solar panels, underfloor heating, air conditioning, fully equipped kitchen, garden and swimming pool.
It will be delivered fully equipped, turnkey, ready to go.
Make this house the home of your dreams, come and see it.
For more information/visit contact us.
Contact
See Phone
House 4 Bedrooms Triplex
Aldeia de Juzo (Cascais), Cascais e Estoril, Distrito de Lisboa
New · 294m²
With Garage
buy
1.800.000 €
T4 semi-detached house with contemporary architecture, with swimming pool, brand new in Aldeia de Juso, Cascais.
The house is located on a plot of land measuring 292 sqm, with a total construction of 294 sqm spread over 3 floors:
Ground floor:
Living room (45,06sqm), facing south, with access to the swimming pool and garden with barbecue, fully equipped kitchen (10,30sqm), guest toilet (0,90sqm). Box garage for one car and two parking spaces, pool engine room, barbecue, swimming pool (26,43sqm) and garden.
Upper floor:
Hall of bedrooms with wardrobe (6.55 m2), master suite (19,73sqm) with walk-in closet and bathroom (6,29sqm) with bathtub and window, 2 bedrooms (13,18sqm and 11,99sqm), facing to the south, with wardrobe and view of the pool, and complete bathroom (2,03sqm) supporting the bedrooms with shower tray and window.
Lower floor:
Suite (16,24sqm) with access to patio (18,40sqm) and complete bathroom with shower tray, and closet (9sqm), equipped laundry room (4,94sqm), office/ gym (7,65sqm).
Built with the best quality finishes, it meets all thermal, acoustic and energy requirements, allowing excellent light, living comfort and energy savings, solar panels, air conditioning, fully equipped kitchen, central vacuum, garden with lawn and automatic irrigation, swimming pool , double-glazed windows and electric shutters.
Located in an area of excellence, between Serra de Sintra and the best beaches in Cascais, very close to access to motorways (Lisbon/Cascais/Sintra) and close to the main access to the center of Cascais.
It will be delivered fully equipped, ready to move in.
Make this house the home of your dreams, come and see it.
For more information / visit contact us.
The house is located on a plot of land measuring 292 sqm, with a total construction of 294 sqm spread over 3 floors:
Ground floor:
Living room (45,06sqm), facing south, with access to the swimming pool and garden with barbecue, fully equipped kitchen (10,30sqm), guest toilet (0,90sqm). Box garage for one car and two parking spaces, pool engine room, barbecue, swimming pool (26,43sqm) and garden.
Upper floor:
Hall of bedrooms with wardrobe (6.55 m2), master suite (19,73sqm) with walk-in closet and bathroom (6,29sqm) with bathtub and window, 2 bedrooms (13,18sqm and 11,99sqm), facing to the south, with wardrobe and view of the pool, and complete bathroom (2,03sqm) supporting the bedrooms with shower tray and window.
Lower floor:
Suite (16,24sqm) with access to patio (18,40sqm) and complete bathroom with shower tray, and closet (9sqm), equipped laundry room (4,94sqm), office/ gym (7,65sqm).
Built with the best quality finishes, it meets all thermal, acoustic and energy requirements, allowing excellent light, living comfort and energy savings, solar panels, air conditioning, fully equipped kitchen, central vacuum, garden with lawn and automatic irrigation, swimming pool , double-glazed windows and electric shutters.
Located in an area of excellence, between Serra de Sintra and the best beaches in Cascais, very close to access to motorways (Lisbon/Cascais/Sintra) and close to the main access to the center of Cascais.
It will be delivered fully equipped, ready to move in.
Make this house the home of your dreams, come and see it.
For more information / visit contact us.
Contact
See Phone
House 3 Bedrooms Triplex
Cascais e Estoril, Distrito de Lisboa
Used · 152m²
With Garage
buy
690.000 €
MORADIA NO ESTORIL/CASCAIS
Localizada em zona residencial com áreas muito acima do habitual!
Suíte 1 com 25m2 e varanda!
Suite 2 com 25m2 e varanda!
Suite 3 com 30m2, WC, e zona de vestir.
Localizada próximo ao Bosque dos Gaios,
Situado no Alto dos Gaios, no Estoril, o Parque Bosque dos Gaios trata-se dum extenso espaço verde de 2,5 hectares, com de áreas de descanso e lazer, à disposição dos habitantes e visitantes da região. A pensar no bem-estar e diversão de todos, o
Parque está dotado de uma zona de merendas, de um miradouro, de um terreno para hortas comunitárias e uma série de equipamentos de promoção da actividade física.
A nível ambiental, o Parque constitui um caso exemplar de preservação ecológica tanto da vegetação autóctone, bem como de fauna diversa, como gaios, lebres, coelhos, águias e corujas.
(url)
Fórum Estoril ( Modelo Continente, Ginásio Solinca e McDonald’s)
A propriedade está localizada a 500 mts do nó da A5 (Estoril) junto ao Ténis do Estoril.
O Clube de Ténis do Estoril, fundado em 24 de Agosto de 1945, tem mais de 70 anos de existência e é um dos Clubes mais emblemáticos da Região e do País.
A iniciativa de criação do Clube de Ténis do Estoril partiu de três pessoas, José António Benito Garcia, Joaquim Serra e Moura e Manuel Gonçalo Gonzalez Rey (Manolo), que faziam parte do círculo de relações do maior impulsionador do desenvolvimento do Estoril - Fausto Figueiredo.
Devido ao sucesso alcançado e à crescente procura da modalidade entre os mais jovens, os criadores do projecto contrataram Geza Torok, um excelente profissional de origem Húngara, para ajudar nesta importante missão.
Foi assim que há 73 anos nasceu a Escola de Ténis CTE, e a sua figura mais emblemática e de maior prestígio do CTE e do ténis nacional, Geza Torok.
Espaço exterior com Churrasqueira, forno de lenha e uma garagem Box.
Bairro consolidado e zonas verdes amplas para caminhadas ao ar livre a 5 minutos das praias da linha do Estoril
Tranquilidade e qualidade de vida está aqui! Zonas verdes e bons acessos.
Rua sem saída!
Para qualquer informação ligue (telefone) PAULO SILVA
Partilha 50/50 com todos os parceiros.
A Atrium - Riviera Houses nasceu em Cascais, expandiu-se e visa proporcionar aos seus clientes (residentes, turistas e investidores) a oportunidade de adquirirem o seu imóvel de sonho ou a sua oportunidade de investimento seguro. AMI 13707
Localizada em zona residencial com áreas muito acima do habitual!
Suíte 1 com 25m2 e varanda!
Suite 2 com 25m2 e varanda!
Suite 3 com 30m2, WC, e zona de vestir.
Localizada próximo ao Bosque dos Gaios,
Situado no Alto dos Gaios, no Estoril, o Parque Bosque dos Gaios trata-se dum extenso espaço verde de 2,5 hectares, com de áreas de descanso e lazer, à disposição dos habitantes e visitantes da região. A pensar no bem-estar e diversão de todos, o
Parque está dotado de uma zona de merendas, de um miradouro, de um terreno para hortas comunitárias e uma série de equipamentos de promoção da actividade física.
A nível ambiental, o Parque constitui um caso exemplar de preservação ecológica tanto da vegetação autóctone, bem como de fauna diversa, como gaios, lebres, coelhos, águias e corujas.
(url)
Fórum Estoril ( Modelo Continente, Ginásio Solinca e McDonald’s)
A propriedade está localizada a 500 mts do nó da A5 (Estoril) junto ao Ténis do Estoril.
O Clube de Ténis do Estoril, fundado em 24 de Agosto de 1945, tem mais de 70 anos de existência e é um dos Clubes mais emblemáticos da Região e do País.
A iniciativa de criação do Clube de Ténis do Estoril partiu de três pessoas, José António Benito Garcia, Joaquim Serra e Moura e Manuel Gonçalo Gonzalez Rey (Manolo), que faziam parte do círculo de relações do maior impulsionador do desenvolvimento do Estoril - Fausto Figueiredo.
Devido ao sucesso alcançado e à crescente procura da modalidade entre os mais jovens, os criadores do projecto contrataram Geza Torok, um excelente profissional de origem Húngara, para ajudar nesta importante missão.
Foi assim que há 73 anos nasceu a Escola de Ténis CTE, e a sua figura mais emblemática e de maior prestígio do CTE e do ténis nacional, Geza Torok.
Espaço exterior com Churrasqueira, forno de lenha e uma garagem Box.
Bairro consolidado e zonas verdes amplas para caminhadas ao ar livre a 5 minutos das praias da linha do Estoril
Tranquilidade e qualidade de vida está aqui! Zonas verdes e bons acessos.
Rua sem saída!
Para qualquer informação ligue (telefone) PAULO SILVA
Partilha 50/50 com todos os parceiros.
A Atrium - Riviera Houses nasceu em Cascais, expandiu-se e visa proporcionar aos seus clientes (residentes, turistas e investidores) a oportunidade de adquirirem o seu imóvel de sonho ou a sua oportunidade de investimento seguro. AMI 13707
Contact
See Phone
Detached House 4 Bedrooms Triplex
Murches, Alcabideche, Cascais, Distrito de Lisboa
New · 373m²
With Garage
buy
1.630.000 €
Detached T4+1 house in the final stages of finishing located in Murches, Cascais.
The villa is located on a plot of land of 316,50sqm with a total construction area of 373,83sqm spread over 3 floors:
On the basement floor (110,38sqm), there is a garage (31,00sqm), a lounge (63,50sqm), laundry room (5,28sqm) and sanitary installation and technical area.
On the ground floor with a building area of 148,28sqm are located the social areas comprising; hall with 5,15sqm, sanitary installation to support the floor with 2,47sqm, bedroom / office with 11,07sqm, a common room with 40,15sqm with access to the porch, and a kitchen with 14,30sqm with larder modules and central island.
In the garden there is a heated swimming pool (prepared to take a machine for salt water if that is the option) with 24,00sqm.
On the upper floor, with 115,17sqm of construction area, there are two suites and the main suite with the following dimensions:
Suite 1: 15,00sqm + WC 3,59sqm + balcony 7,60sqm
Suite 2: 15,00sqm + WC 3,59sqm
Main suite: 22,30sqm with dressing room + WC (7,40sqm) + balcony (15,85sqm).
Large areas and excellent location, in a new urbanization, with new houses, in a quiet and distinguished area, close to Cascais and Sintra.
Built with the best quality finishes, it complies with all thermal, acoustic and energy requirements, allowing excellent luminosity, living comfort and energy savings, solar panels, underfloor heating (for cold and hot), pre-installation of air conditioning, fully equipped, central aspiration, garden with grass, heated swimming pool.
It will be delivered fully equipped, ready to move in.
Make this house the house of your dreams, come and see.
For more information / visit contact us.
The villa is located on a plot of land of 316,50sqm with a total construction area of 373,83sqm spread over 3 floors:
On the basement floor (110,38sqm), there is a garage (31,00sqm), a lounge (63,50sqm), laundry room (5,28sqm) and sanitary installation and technical area.
On the ground floor with a building area of 148,28sqm are located the social areas comprising; hall with 5,15sqm, sanitary installation to support the floor with 2,47sqm, bedroom / office with 11,07sqm, a common room with 40,15sqm with access to the porch, and a kitchen with 14,30sqm with larder modules and central island.
In the garden there is a heated swimming pool (prepared to take a machine for salt water if that is the option) with 24,00sqm.
On the upper floor, with 115,17sqm of construction area, there are two suites and the main suite with the following dimensions:
Suite 1: 15,00sqm + WC 3,59sqm + balcony 7,60sqm
Suite 2: 15,00sqm + WC 3,59sqm
Main suite: 22,30sqm with dressing room + WC (7,40sqm) + balcony (15,85sqm).
Large areas and excellent location, in a new urbanization, with new houses, in a quiet and distinguished area, close to Cascais and Sintra.
Built with the best quality finishes, it complies with all thermal, acoustic and energy requirements, allowing excellent luminosity, living comfort and energy savings, solar panels, underfloor heating (for cold and hot), pre-installation of air conditioning, fully equipped, central aspiration, garden with grass, heated swimming pool.
It will be delivered fully equipped, ready to move in.
Make this house the house of your dreams, come and see.
For more information / visit contact us.
Contact
See Phone
Ground Floor Shop
Parede (Centro), Carcavelos e Parede, Cascais, Distrito de Lisboa
Used · 220m²
buy / rent
470.000 € / 2.500 €
Charismatic store located in the center of Parede, with a lot of potential.
Consisting of 3 floors: ground floor with interior space and sunny terrace, 1st floor (mezzanine / gallery) and basement.
It is an emblematic space of the village of Parede, in one of the main streets, in a place with pedestrian access to the train station.
and surrounding commercial spaces. It has a lot of light (facing east, south and west) and is quite versatile.
It has a license to use it for a store (commerce and / or services) and a license to operate as beverage establishment.
It can be adapted to the most varied activities according your liking.
With an excellent location, 450m from the train station and close to shops and services, the traditional ’’Pastelaria Marta’’
(currently Pastelaria Lírio), is located in the center of Vila da Parede and is part of the collective memory of all residents and visitors.
It could become a successful location for your business, or simply a good investment option, keeping it leased with a high profitability.
Come and meet or contact us for more information.
Consisting of 3 floors: ground floor with interior space and sunny terrace, 1st floor (mezzanine / gallery) and basement.
It is an emblematic space of the village of Parede, in one of the main streets, in a place with pedestrian access to the train station.
and surrounding commercial spaces. It has a lot of light (facing east, south and west) and is quite versatile.
It has a license to use it for a store (commerce and / or services) and a license to operate as beverage establishment.
It can be adapted to the most varied activities according your liking.
With an excellent location, 450m from the train station and close to shops and services, the traditional ’’Pastelaria Marta’’
(currently Pastelaria Lírio), is located in the center of Vila da Parede and is part of the collective memory of all residents and visitors.
It could become a successful location for your business, or simply a good investment option, keeping it leased with a high profitability.
Come and meet or contact us for more information.
Contact
See Phone
Townhouse 3 Bedrooms Triplex
Galiza, Cascais e Estoril, Distrito de Lisboa
Remodelled · 140m²
With Garage
buy
435.000 €
Moradia Galiza, Cascais
Remodelada totalmente em 2017.
Casa com bastante charme, localizada em área habitacional na localidade da Galiza.
Próximo a São João do Estoril, cerca de 10 minutos a pé das praias da linha.
A remodelação foi projetada e executada com administração do atual proprietário.
Incluídas na remodelação, esgotos, canalização, eletricidade.
A moradia tem 3 quartos com roupeiro no piso superior, 1 dos quartos tem varanda com orientação a poente.
Piso 0: Sala com cozinha e 1 WC social.
piso -1: Estúdio espaçoso com porta de sacada para um terraço.
Espaço exterior na frente do lote com 40m2.
Garagem box com boas áreas.
Qualquer questão por favor contacte Paulo Silva (telefone)
’1-Ainda que a Galiza - cujo nome nos remete para a proveniência dos seus primeiros habitantes
não seja
mencionada na inquirição acerca da população da vila
e termo de Cascais promovida em 1527 por D. João III
no âmbito do Cadastro Geral do Reino
2- Já consta, contudo, no Prontuário das terras de Portugal, concluído
no ano de 1689
3- Em 1712, na Coreografia Portuguesa,
o Padre António Carvalho da Costa também regista o
nome desta aldeia no texto sobre o concelho de Cascais
4- Que em 1747 o Dicionário Geográfico, do Padre
Luís Cardoso, associa à paróquia de S. Vicente de Alcabideche, território «áspero e fragoso em muitas partes
pela grande abundância de penedia», então considerado muito fértil, pois «as partes que se cultivam dão
muito trigo e cevada, o que se vê manifestamente pelo
dízimo que há neste lugar em que se
recolhem todos os anos os dízimos do que se cultiva’
Fonte, Histórias da Galiza
Remodelada totalmente em 2017.
Casa com bastante charme, localizada em área habitacional na localidade da Galiza.
Próximo a São João do Estoril, cerca de 10 minutos a pé das praias da linha.
A remodelação foi projetada e executada com administração do atual proprietário.
Incluídas na remodelação, esgotos, canalização, eletricidade.
A moradia tem 3 quartos com roupeiro no piso superior, 1 dos quartos tem varanda com orientação a poente.
Piso 0: Sala com cozinha e 1 WC social.
piso -1: Estúdio espaçoso com porta de sacada para um terraço.
Espaço exterior na frente do lote com 40m2.
Garagem box com boas áreas.
Qualquer questão por favor contacte Paulo Silva (telefone)
’1-Ainda que a Galiza - cujo nome nos remete para a proveniência dos seus primeiros habitantes
não seja
mencionada na inquirição acerca da população da vila
e termo de Cascais promovida em 1527 por D. João III
no âmbito do Cadastro Geral do Reino
2- Já consta, contudo, no Prontuário das terras de Portugal, concluído
no ano de 1689
3- Em 1712, na Coreografia Portuguesa,
o Padre António Carvalho da Costa também regista o
nome desta aldeia no texto sobre o concelho de Cascais
4- Que em 1747 o Dicionário Geográfico, do Padre
Luís Cardoso, associa à paróquia de S. Vicente de Alcabideche, território «áspero e fragoso em muitas partes
pela grande abundância de penedia», então considerado muito fértil, pois «as partes que se cultivam dão
muito trigo e cevada, o que se vê manifestamente pelo
dízimo que há neste lugar em que se
recolhem todos os anos os dízimos do que se cultiva’
Fonte, Histórias da Galiza
Contact
See Phone
Detached House 4 Bedrooms Triplex
Caparide, São Domingos de Rana, Cascais, Distrito de Lisboa
New · 214m²
With Garage
buy
1.180.000 €
Oportunidade última Moradia T4 isolada e independente com vista de mar, com piscina e jardim privativo nova em Caparide, inserida num condomínio composto por três moradias independentes de linhas contemporâneas com entradas totalmente individuais e independentes para carros e pessoas, composta por 2 pisos acima do solo destinados a habitação (definindo uma tipologia T4) e cave.
Composição do imóvel:
- Piso em cave (A=99,50m2), destinado a garagem com 80,60m2 (estacionamento para 3 carros) e uma lavandaria.
- Piso térreo (A= 111,70m2), situam-se as áreas sociais do fogo compostas por: hall 6,15m2, instalação sanitária completa de apoio ao piso com 3,65m2, uma sala comum com lareira e recuperador de calor com uma área de 30m2 mais uma cozinha com 16m2 módulos despenseiros e uma península, alpendre / deck da piscina na parte tardoz com acesso à sala e cozinha, quatro /escritório com 9,90m2 e alpendre na fachada principal.
- Piso superior (A=111,80m2 de área de construção), situam -se três suítes: uma suíte master com 16m2 com Closet 4,55m2, WC 6,90m2 e uma varanda com vista para a piscina, corredor com 5,10m2, suíte com 13,80m2 e WC 4,05m2, suíte com 11,60m2 com WC 2,85m2 e varanda com acesso às duas suítes. Todas as casas de banho possuem janela.
A moradia está inserida num lote de terreno de 290m2 com uma área de construção total de 323m2 distribuída pelos 3 pisos.
Possui piscina privativa com 24m2.
Áreas amplas e excelente localização, numa zona envolvente prestigiada (perto do acesso à A5).
Construída com acabamentos da melhor qualidade, cumpre com todos os requisitos térmicos, acústicos e energéticos, permitindo uma excelente luminosidade, conforto habitacional e poupança energética, painéis solares, ar condicionado, lareira, cozinha totalmente equipada, aspiração central, jardim privativo com rega automática e piscina privativa.
Será entregue totalmente equipada, chave na mão, pronta a estrear.
Venha conhecer a casa dos seus sonhos.
Para mais informações contacte-nos.
Composição do imóvel:
- Piso em cave (A=99,50m2), destinado a garagem com 80,60m2 (estacionamento para 3 carros) e uma lavandaria.
- Piso térreo (A= 111,70m2), situam-se as áreas sociais do fogo compostas por: hall 6,15m2, instalação sanitária completa de apoio ao piso com 3,65m2, uma sala comum com lareira e recuperador de calor com uma área de 30m2 mais uma cozinha com 16m2 módulos despenseiros e uma península, alpendre / deck da piscina na parte tardoz com acesso à sala e cozinha, quatro /escritório com 9,90m2 e alpendre na fachada principal.
- Piso superior (A=111,80m2 de área de construção), situam -se três suítes: uma suíte master com 16m2 com Closet 4,55m2, WC 6,90m2 e uma varanda com vista para a piscina, corredor com 5,10m2, suíte com 13,80m2 e WC 4,05m2, suíte com 11,60m2 com WC 2,85m2 e varanda com acesso às duas suítes. Todas as casas de banho possuem janela.
A moradia está inserida num lote de terreno de 290m2 com uma área de construção total de 323m2 distribuída pelos 3 pisos.
Possui piscina privativa com 24m2.
Áreas amplas e excelente localização, numa zona envolvente prestigiada (perto do acesso à A5).
Construída com acabamentos da melhor qualidade, cumpre com todos os requisitos térmicos, acústicos e energéticos, permitindo uma excelente luminosidade, conforto habitacional e poupança energética, painéis solares, ar condicionado, lareira, cozinha totalmente equipada, aspiração central, jardim privativo com rega automática e piscina privativa.
Será entregue totalmente equipada, chave na mão, pronta a estrear.
Venha conhecer a casa dos seus sonhos.
Para mais informações contacte-nos.
Contact
See Phone
Apartment 3 Bedrooms
São João do Estoril, Cascais e Estoril, Distrito de Lisboa
Used · 108m²
View Sea
buy
Apartamento T3 situado em S. João do Estoril com uma vista fantástica de mar, perto do comercio, escolas, supermercados, estação do comboio (a 1400m) e praia da Azarujinha.
Totalmente remodelado com orientação solar excelente, nascente e sul, sendo sul com vista espetacular da Baía de Cascais.
Situado no 6º andar, tem duas varandas (uma delas está fechada e permite fazer um escritório) e uma cozinha equipada.
Com uma área de 130,40m2.
Possui 3 quartos amplos, um com roupeiro embutido, duas casas de banho completas /e modernas, e uma arrecadação com luz natural.
Inserido em prédio com dois elevadores e junto de espaços verdes/jardim.
Bons acessos à A5 e Avenida Marginal.
Não hesite em contactar para qualquer esclarecimento adicional, bem como para agendamento de visita.
Totalmente remodelado com orientação solar excelente, nascente e sul, sendo sul com vista espetacular da Baía de Cascais.
Situado no 6º andar, tem duas varandas (uma delas está fechada e permite fazer um escritório) e uma cozinha equipada.
Com uma área de 130,40m2.
Possui 3 quartos amplos, um com roupeiro embutido, duas casas de banho completas /e modernas, e uma arrecadação com luz natural.
Inserido em prédio com dois elevadores e junto de espaços verdes/jardim.
Bons acessos à A5 e Avenida Marginal.
Não hesite em contactar para qualquer esclarecimento adicional, bem como para agendamento de visita.
Contact
See Phone
Can’t find the property you’re looking for?
click here and leave us your request
, or also search in
https://kamicasa.pt
