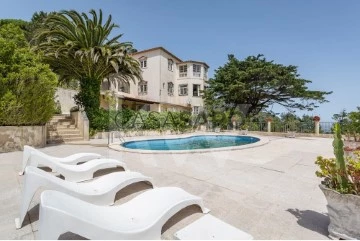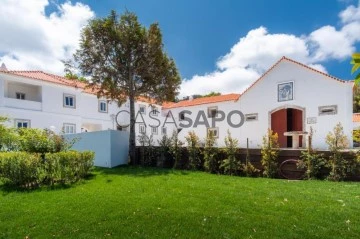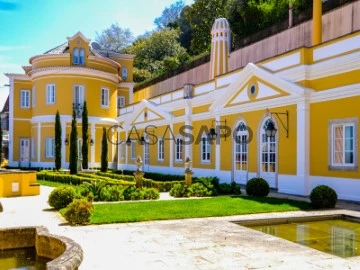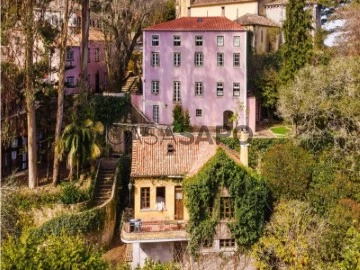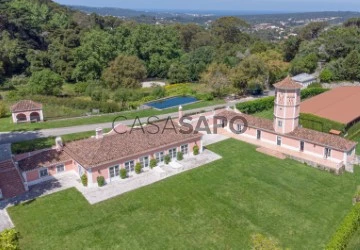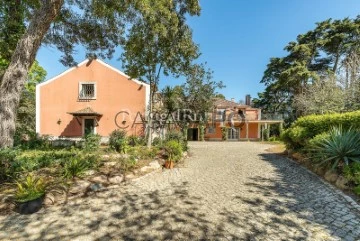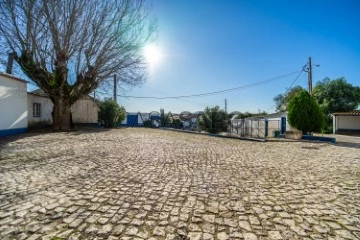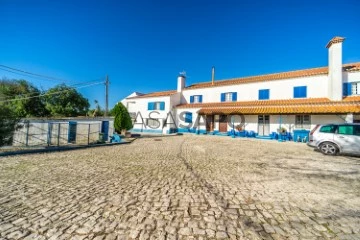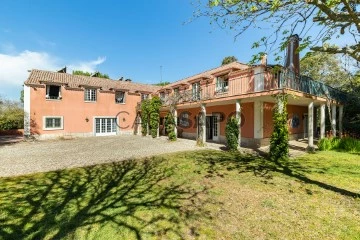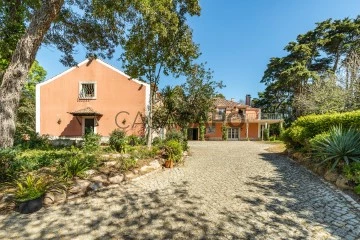Saiba aqui quanto pode pedir
10 Farms and Estates 6 or more Bedrooms for Sale, in Sintra, with Swimming Pool
Map
Order by
Relevance
Farm 9 Bedrooms
S.Maria e S.Miguel, S.Martinho, S.Pedro Penaferrim, Sintra, Distrito de Lisboa
Used · 582m²
With Garage
buy
2.950.000 €
No final da Segunda Guerra Mundial um Almirante, herói dos EUA, escolhe Portugal como sua residência e manda construir a Quinta dos Golfinhos Dourados, projetada pelo Eng. Francisco Ventura Rego e pelo Arq. Pardal Monteiro.
A Quinta dos Golfinhos Dourados é obviamente um lugar encantador e pleno de história, pois o sítio de Santa Eufémia é um dos mais antigos locais de povoamento humano da serra de Sintra. Situa-se numa zona única, em São Pedro de Penaferrim, num ponto alto, o Caminho de Santa Eufémia, tendo uma deslumbrante vista 360º, vendo-se toda a zona de Sintra, Cascais e até a margem sul.
Se está inspirado com esta vista, venha conhecer o resto...
A propriedade tem cerca de 13.360 metros, com várias espécies de cultura e vegetação e a casa principal com 582 m2 de área bruta de construção. Divide-se em três pisos da seguinte forma:
Piso térreo: átrio de entrada, escritório, wc, cozinha, copa, sala de estar e sala de jantarPiso superior: 4 suites e uma casa-de-banhoPiso inferior: 3 quartos, casa-de-banho, garagem, arrecadação, sauna e um magnífico alpendreAo lado da piscina, encontra mais um alpendre com barbecue e zona de refeições.Ao longo da propriedade vai encontrar poços, tanques, casas de apoio e vários recantos, plenos de charme e com um enorme potencial que só poderá avaliar conhecendo-a ao vivo. Do que está à espera?
Licença de utilização nº 155/45, emitida pela Câmara Municipal de Sintra.
Imóvel angariado com comissão de 7% | Partilha 50%/50% com todos os profissionais com licença AMI
A Quinta dos Golfinhos Dourados é obviamente um lugar encantador e pleno de história, pois o sítio de Santa Eufémia é um dos mais antigos locais de povoamento humano da serra de Sintra. Situa-se numa zona única, em São Pedro de Penaferrim, num ponto alto, o Caminho de Santa Eufémia, tendo uma deslumbrante vista 360º, vendo-se toda a zona de Sintra, Cascais e até a margem sul.
Se está inspirado com esta vista, venha conhecer o resto...
A propriedade tem cerca de 13.360 metros, com várias espécies de cultura e vegetação e a casa principal com 582 m2 de área bruta de construção. Divide-se em três pisos da seguinte forma:
Piso térreo: átrio de entrada, escritório, wc, cozinha, copa, sala de estar e sala de jantarPiso superior: 4 suites e uma casa-de-banhoPiso inferior: 3 quartos, casa-de-banho, garagem, arrecadação, sauna e um magnífico alpendreAo lado da piscina, encontra mais um alpendre com barbecue e zona de refeições.Ao longo da propriedade vai encontrar poços, tanques, casas de apoio e vários recantos, plenos de charme e com um enorme potencial que só poderá avaliar conhecendo-a ao vivo. Do que está à espera?
Licença de utilização nº 155/45, emitida pela Câmara Municipal de Sintra.
Imóvel angariado com comissão de 7% | Partilha 50%/50% com todos os profissionais com licença AMI
Contact
See Phone
Farm 14 Bedrooms
Colares, Sintra, Distrito de Lisboa
New · 418m²
With Swimming Pool
buy
3.850.000 €
Estate with over 2.16 hectares, including approximately 1 hectare of vineyard.
The centerpiece of this property is the Main House, with 209 m2 of gross private area and 190 m2 of terraces. The ground floor comprises a spacious living room with an integrated dining area of over 68m2, office, kitchen, storage room, guest bathroom, and circulation area. The first floor features a suite with over 26 m2 with a terrace overlooking the entire property, two bedrooms, 16 and 18m2 respectively, and a guest bathroom, in addition to circulation areas of 19m2 and 6m2. In addition to the interior areas and terrace, the Main House also offers a private swimming pool and an outdoor entrance area with parking space.
In addition to the Main House, the Estate also offers five individual apartments (three T2 and two T1) and two suites. The restoration and maintenance have been ensured over the years, providing an attractive income today with potential for improvement, thanks to three more T1 apartments that can be internally prepared for this purpose (they are already renovated on the exterior).
The property also includes a grand hall, a wine cellar, and a game room with two guest bathrooms, a common swimming pool for the apartments, a gym area, technical area, and a laundry room.
Located in Colares, a historic village surrounded by the splendor of the greenery of the Sintra Mountains, and encompassing the fertile valley with its name, the Estate has as its backdrop the immense ocean, invaded by Cabo da Roca, where the land ends and the sea begins. Just 2 minutes from the village center, 4 minutes from Praia Grande, 10 minutes from the A5 highway, and 40 minutes from Lisbon, this property is a true retreat, where you can enjoy the best of both worlds: the tranquility of the countryside and the proximity to the villages and Lisbon.
Porta da Frente Christie’s is a real estate agency that has been operating in the market for more than two decades. Its focus lays on the highest quality houses and developments, not only in the selling market, but also in the renting market. The company was elected by the prestigious brand Christie’s International Real Estate to represent Portugal in the areas of Lisbon, Cascais, Oeiras and Alentejo. The main purpose of Porta da Frente Christie’s is to offer a top-notch service to our customers.
The centerpiece of this property is the Main House, with 209 m2 of gross private area and 190 m2 of terraces. The ground floor comprises a spacious living room with an integrated dining area of over 68m2, office, kitchen, storage room, guest bathroom, and circulation area. The first floor features a suite with over 26 m2 with a terrace overlooking the entire property, two bedrooms, 16 and 18m2 respectively, and a guest bathroom, in addition to circulation areas of 19m2 and 6m2. In addition to the interior areas and terrace, the Main House also offers a private swimming pool and an outdoor entrance area with parking space.
In addition to the Main House, the Estate also offers five individual apartments (three T2 and two T1) and two suites. The restoration and maintenance have been ensured over the years, providing an attractive income today with potential for improvement, thanks to three more T1 apartments that can be internally prepared for this purpose (they are already renovated on the exterior).
The property also includes a grand hall, a wine cellar, and a game room with two guest bathrooms, a common swimming pool for the apartments, a gym area, technical area, and a laundry room.
Located in Colares, a historic village surrounded by the splendor of the greenery of the Sintra Mountains, and encompassing the fertile valley with its name, the Estate has as its backdrop the immense ocean, invaded by Cabo da Roca, where the land ends and the sea begins. Just 2 minutes from the village center, 4 minutes from Praia Grande, 10 minutes from the A5 highway, and 40 minutes from Lisbon, this property is a true retreat, where you can enjoy the best of both worlds: the tranquility of the countryside and the proximity to the villages and Lisbon.
Porta da Frente Christie’s is a real estate agency that has been operating in the market for more than two decades. Its focus lays on the highest quality houses and developments, not only in the selling market, but also in the renting market. The company was elected by the prestigious brand Christie’s International Real Estate to represent Portugal in the areas of Lisbon, Cascais, Oeiras and Alentejo. The main purpose of Porta da Frente Christie’s is to offer a top-notch service to our customers.
Contact
See Phone
Mansion 10 Bedrooms
Centro (São Martinho), S.Maria e S.Miguel, S.Martinho, S.Pedro Penaferrim, Sintra, Distrito de Lisboa
Used · 516m²
With Garage
buy
6.500.000 €
10-bedroom palace with 516 sqm of gross construction area, garden, and a view over the National Palace, located on a plot of land of 2,238 sqm in the historical center of Sintra village.
The estate is built on the terraces of the Serra and in the shadow of the Castle of the Moors, with a privileged view over the National Palace of Sintra. Within this estate, two villas are constructed, strategically placed at different levels. The upper villa is designed for the Marquês’s personal residence, while the lower villa is intended to accommodate his mother. The villa for the mother was named Casa Italiana because it was designed by a prestigious Italian architect, who created a project for a semi-circular building. Italian workers and artists were employed to paint the frescoes both on the exterior and interior. Around 1840, the estate was sold to an English family. Casa Italiana returned to the possession of the descendants of the Marquês’ mother, who was the daughter of the first Marquês of Pombal from her second marriage to D. Ernestina Wolfange. The Casa Italiana has a coat of arms painted on the ceiling of its entrance portico, with the Arms of the daughter - the Countess of Rio Maior - D. Amália de Carvalho Daun e Lorena de Saldanha Oliveira e Sousa. The coat of arms has an eagle with a key in its mouth, which comes from the Arms of the Daun family and symbolizes the story that the first Count of Daun was captured by a rival and imprisoned in a tower of a castle in Bohemia.
In the early 20th century, Casa Italiana was once again inhabited by the Saldanha family, who donated the upper villa as well as part of the estate to the Patriarchate of Lisbon and sold Casa Italiana to an English family. In December 1987, Casa Italiana was sold again and underwent restoration works for two years, both on the exterior and interior. At present, it is a private residence but with potential to be a boutique hotel or event space. It has a garage with eight parking spaces.
In the 19th century, the town of Sintra was a great inspiration for artists and writers of the Romantic movement, which attracted the nobility and bourgeoisie of the time, resulting in the construction of palaces, manor houses, and chalets. During this period, one of the most prestigious estates, ’Quinta do Saldanha,’ was built, which is part of the history of Sintra. The estate was commissioned in 1830 by the Marquês of Saldanha, maternal grandson of the Marquês of Pombal, the Prime Minister of King D. José.
The palaces and mansions of Sintra, which are the main attractions of the city, offer a unique view. Each one has its own story and embodies certain ideals. From the historical center of Sintra, you can take the road that leads to several impressive residences. However, there are three places that are simply impossible to pass without admiring them: the Pena Palace, the Vila Palace, and the Regaleira Estate. You can also indulge in typical pastries of Sintra, such as queijadas and travesseiros.
Located within a 5-minute driving distance from the International Schools of The American School in Portugal (TASIS) and Carlucci American International School of Lisbon (CAISL). It is also 5 minutes away from Quinta da Beloura, where you can find all kinds of commerce and services. Within a 5-minute driving distance from the Corte Inglês of Beloura, and 10 minutes from the main shopping centers CascaiShopping and Alegro Sintra. Easy access to IC19, A16, and just over 5 minutes from the access to A5. A few minutes away from the historical center of Sintra and 20 minutes from Lisbon and Humberto Delgado Airport.
The estate is built on the terraces of the Serra and in the shadow of the Castle of the Moors, with a privileged view over the National Palace of Sintra. Within this estate, two villas are constructed, strategically placed at different levels. The upper villa is designed for the Marquês’s personal residence, while the lower villa is intended to accommodate his mother. The villa for the mother was named Casa Italiana because it was designed by a prestigious Italian architect, who created a project for a semi-circular building. Italian workers and artists were employed to paint the frescoes both on the exterior and interior. Around 1840, the estate was sold to an English family. Casa Italiana returned to the possession of the descendants of the Marquês’ mother, who was the daughter of the first Marquês of Pombal from her second marriage to D. Ernestina Wolfange. The Casa Italiana has a coat of arms painted on the ceiling of its entrance portico, with the Arms of the daughter - the Countess of Rio Maior - D. Amália de Carvalho Daun e Lorena de Saldanha Oliveira e Sousa. The coat of arms has an eagle with a key in its mouth, which comes from the Arms of the Daun family and symbolizes the story that the first Count of Daun was captured by a rival and imprisoned in a tower of a castle in Bohemia.
In the early 20th century, Casa Italiana was once again inhabited by the Saldanha family, who donated the upper villa as well as part of the estate to the Patriarchate of Lisbon and sold Casa Italiana to an English family. In December 1987, Casa Italiana was sold again and underwent restoration works for two years, both on the exterior and interior. At present, it is a private residence but with potential to be a boutique hotel or event space. It has a garage with eight parking spaces.
In the 19th century, the town of Sintra was a great inspiration for artists and writers of the Romantic movement, which attracted the nobility and bourgeoisie of the time, resulting in the construction of palaces, manor houses, and chalets. During this period, one of the most prestigious estates, ’Quinta do Saldanha,’ was built, which is part of the history of Sintra. The estate was commissioned in 1830 by the Marquês of Saldanha, maternal grandson of the Marquês of Pombal, the Prime Minister of King D. José.
The palaces and mansions of Sintra, which are the main attractions of the city, offer a unique view. Each one has its own story and embodies certain ideals. From the historical center of Sintra, you can take the road that leads to several impressive residences. However, there are three places that are simply impossible to pass without admiring them: the Pena Palace, the Vila Palace, and the Regaleira Estate. You can also indulge in typical pastries of Sintra, such as queijadas and travesseiros.
Located within a 5-minute driving distance from the International Schools of The American School in Portugal (TASIS) and Carlucci American International School of Lisbon (CAISL). It is also 5 minutes away from Quinta da Beloura, where you can find all kinds of commerce and services. Within a 5-minute driving distance from the Corte Inglês of Beloura, and 10 minutes from the main shopping centers CascaiShopping and Alegro Sintra. Easy access to IC19, A16, and just over 5 minutes from the access to A5. A few minutes away from the historical center of Sintra and 20 minutes from Lisbon and Humberto Delgado Airport.
Contact
See Phone
Farm 20 Bedrooms
Sintra (Santa Maria e São Miguel), S.Maria e S.Miguel, S.Martinho, S.Pedro Penaferrim, Distrito de Lisboa
Used · 742m²
With Swimming Pool
buy
4.260.000 €
Quinta do Castanheiro was erected in the twelfth century and now classified as a World Heritage Site by UNESCO. It began by belonging to the building supporting the Church of Santa Maria, having passed into the possession of private individuals in the mid-eighteenth century.
This wonderful Quinta, is implanted in a walled plot of 9160 square meters, just 600 meters from the historic center of the Village of Sintra, and at a walking distance from all the great architectural attractions of the Village of Sintra - Pena Palace, Moorish Castle, Village Palace, Quinta da Regaleira and Monserrate Palace. This secular property is surrounded by old townhouses with history.
Quinta dos Castanheiros consists of 4 independent houses:
The House of Magnolias is the main building and has independent access to the public road. It is a central house to the whole property and on the garden side we can count the 4 floors that it has. We highlight the lounge with fireplace and direct access to the garden and the pool, the modern kitchen but with details faithful to the time of construction of the house, three suites and two bedrooms with a dedicated bathroom.
Casa das Rosas is another secular house with two floors transformed into two apartments. It has direct access to the garden and the public road.
Casa das Glicínias Casa has two floors transformed into 3 apartments with access to the garden.
Casa das Amendoeiras consists of a suite, a bedroom, living room, kitchen and bathroom.
Within this Quinta, we also find other buildings subject to transformations:
The House of Caretakers was transformed into an apartment with two suites and an independent suite.
The Casa das Laranjeiras is in practice 3 T0. There are three suites with independent access to the garden, with private terraces, kitchenette and fireplace.
Casa Nogueira is the building where a restaurant is built to debut, with a large lounge and a balcony to the garden with views of the Serra de Sintra and swimming pool. On the lower floor there are four independent suites with garden views and pool access. There is also an old building that is receiving improvements. It is believed to have been erected during the Moorish occupation of the Iberian Peninsula.
There is also an indoor swimming pool with sauna, a lighted tennis/paddle tennis court. Throughout the property we will find several original and intact antique tile panels, still signed by the authors. Still two water mines that in the eighteenth century served not only the property, but also the population of the village. In the gardens we find numerous fruit trees, most of them centenary, as is the case of the imposing chestnut tree, probably already millennial, which gives its name to the farm. two water mines, fountains, outdoor pools and many other water tanks, an indoor pool with sauna and Turkish bath, intricate irrigation system and drainage of water through canals, a small romantic bridge, bucolic gardens, several backyards with fruit trees, a paddle tennis court, and many other scattered nooks that are worth the discovery. This is a unique property, both for its characteristics and for its location, it is perfect for Tourism and for the realization of events All the buildings are in perfect condition for own housing or for the reactivation of the small Hotel de Charme that operated in the pre-pandemic with a history of verifiable profitability. This farm is located 1 minute from the Historic Center of Sintra!
This wonderful Quinta, is implanted in a walled plot of 9160 square meters, just 600 meters from the historic center of the Village of Sintra, and at a walking distance from all the great architectural attractions of the Village of Sintra - Pena Palace, Moorish Castle, Village Palace, Quinta da Regaleira and Monserrate Palace. This secular property is surrounded by old townhouses with history.
Quinta dos Castanheiros consists of 4 independent houses:
The House of Magnolias is the main building and has independent access to the public road. It is a central house to the whole property and on the garden side we can count the 4 floors that it has. We highlight the lounge with fireplace and direct access to the garden and the pool, the modern kitchen but with details faithful to the time of construction of the house, three suites and two bedrooms with a dedicated bathroom.
Casa das Rosas is another secular house with two floors transformed into two apartments. It has direct access to the garden and the public road.
Casa das Glicínias Casa has two floors transformed into 3 apartments with access to the garden.
Casa das Amendoeiras consists of a suite, a bedroom, living room, kitchen and bathroom.
Within this Quinta, we also find other buildings subject to transformations:
The House of Caretakers was transformed into an apartment with two suites and an independent suite.
The Casa das Laranjeiras is in practice 3 T0. There are three suites with independent access to the garden, with private terraces, kitchenette and fireplace.
Casa Nogueira is the building where a restaurant is built to debut, with a large lounge and a balcony to the garden with views of the Serra de Sintra and swimming pool. On the lower floor there are four independent suites with garden views and pool access. There is also an old building that is receiving improvements. It is believed to have been erected during the Moorish occupation of the Iberian Peninsula.
There is also an indoor swimming pool with sauna, a lighted tennis/paddle tennis court. Throughout the property we will find several original and intact antique tile panels, still signed by the authors. Still two water mines that in the eighteenth century served not only the property, but also the population of the village. In the gardens we find numerous fruit trees, most of them centenary, as is the case of the imposing chestnut tree, probably already millennial, which gives its name to the farm. two water mines, fountains, outdoor pools and many other water tanks, an indoor pool with sauna and Turkish bath, intricate irrigation system and drainage of water through canals, a small romantic bridge, bucolic gardens, several backyards with fruit trees, a paddle tennis court, and many other scattered nooks that are worth the discovery. This is a unique property, both for its characteristics and for its location, it is perfect for Tourism and for the realization of events All the buildings are in perfect condition for own housing or for the reactivation of the small Hotel de Charme that operated in the pre-pandemic with a history of verifiable profitability. This farm is located 1 minute from the Historic Center of Sintra!
Contact
See Phone
Farm 10 Bedrooms
Sintra (Santa Maria e São Miguel), S.Maria e S.Miguel, S.Martinho, S.Pedro Penaferrim, Distrito de Lisboa
Used · 959m²
With Garage
buy
24.000.000 €
Estate dating back to the 18th century, 42 hectares of land and a 2,500 sqm building, in Monserrate, Serra de Sintra. In addition to the Main House (777 sqm), the property also has a Pigeon Coop, a Reception Hall, 18 horse box stalls, a covered area for horse riding and 3 open equestrian fields (2,100, 1,740 and 1,000 sqm). The Main House is decorated with early 20th century tile panels by the famous fresco painter José Tiago Basalisa. The land is composed of dense forest with several species such as pines, cork oaks, chestnut trees, oaks, laurels, and acacias, among others. There is a neo-Gothic spring grotto and it is said that Queen Amélia was a regular presence in picnics in these woods. The estate was owned by the Marquis of Pombal - hence its name - and by the Viscount of Monserrate, Sir Francis Cook (who ordered the construction of the Monserrate Palace). The estate comprises a beautiful garden and an outdoor swimming pool.
Easy access to Colares, the historic centre of Sintra, Várzea de Sintra, 10 minutes from Praia Grande and Praia das Maçãs, and 25 minutes from the access to motorways A16 and A5. 45 minutes from Lisbon Airport and city centre.
Easy access to Colares, the historic centre of Sintra, Várzea de Sintra, 10 minutes from Praia Grande and Praia das Maçãs, and 25 minutes from the access to motorways A16 and A5. 45 minutes from Lisbon Airport and city centre.
Contact
See Phone
Farm 10 Bedrooms
S.Maria e S.Miguel, S.Martinho, S.Pedro Penaferrim, Sintra, Distrito de Lisboa
Used · 858m²
With Swimming Pool
buy
7.400.000 €
The ’Quinta do Solar Botânico’, with a T10 house/manor house, is located next to the beautiful town of Sintra - classified as a UNESCO World Heritage Site - and has an area of around 35,000 square metres. It consists of a large house of 1,287 square metres, with rooms (lounges, living rooms and bedrooms) of palatial configuration, with beautiful ceilings and very refined and appreciable architecture. It dates back to the 20th century and belonged to national and foreign families and former owners of recognised social class.
The main house / manor house: On the ground floor there is a lounge with a fireplace, a library, a dining room with a fireplace, a hall (2), a guest toilet, a gym with a toilet and storage, a kitchen and pantry (2 separate rooms), a storage room, a pantry, a laundry room and a laundry room, a toilet and a terrace; On the 1st floor, there is a children’s playroom, 2 children’s bedrooms with a shared bathroom, a children’s suite, a hall, a suite with a bathroom, a suite with a dressing room and a bathroom, a vestibule, a master suite with views of Sintra Castle and the hilltop palace, a living room, a bedroom with a fireplace, a dressing room, a bathroom and storage. Terrace overlooking the gardens and balcony connecting to the terrace, also with incredible views of the Palacete and Sintra Castle. The house also has a service lift; in the basement, a garage for 4 cars with 2 toilets, storage area, boiler room, with direct access to the building; All the windows are in aluminium, with interior shutters in aluminium and wood.
The house is in need of some low and medium-level restoration and conservation work, especially in terms of interior and exterior painting, reframing some of its spaces and other very specific situations that need some minor repairs.
The Quinta also has a caretaker’s house, security throughout the house and a huge garden and forest made up of centenary and leafy trees throughout the property, a beautiful swimming pool, with a support house, canopy and toilet, surrounded by lawns, a tennis court and an artificial lake. The property is completely walled in stone and masonry. The farm has three independent entrances. It has a natural spring water mine and deposit. The land is equipped with an irrigation system throughout the property.
This is a property with a lot of privacy, with unique characteristics, to be the residential space for a large family, or, also, very suitable for the installation of a Boutique Hotel de Charme as already mentioned, framed in a region, which par excellence, is greatly endowed and dedicated to the daily reception of thousands of tourists from all over the world who visit it. (Ref. FG331)
The main house / manor house: On the ground floor there is a lounge with a fireplace, a library, a dining room with a fireplace, a hall (2), a guest toilet, a gym with a toilet and storage, a kitchen and pantry (2 separate rooms), a storage room, a pantry, a laundry room and a laundry room, a toilet and a terrace; On the 1st floor, there is a children’s playroom, 2 children’s bedrooms with a shared bathroom, a children’s suite, a hall, a suite with a bathroom, a suite with a dressing room and a bathroom, a vestibule, a master suite with views of Sintra Castle and the hilltop palace, a living room, a bedroom with a fireplace, a dressing room, a bathroom and storage. Terrace overlooking the gardens and balcony connecting to the terrace, also with incredible views of the Palacete and Sintra Castle. The house also has a service lift; in the basement, a garage for 4 cars with 2 toilets, storage area, boiler room, with direct access to the building; All the windows are in aluminium, with interior shutters in aluminium and wood.
The house is in need of some low and medium-level restoration and conservation work, especially in terms of interior and exterior painting, reframing some of its spaces and other very specific situations that need some minor repairs.
The Quinta also has a caretaker’s house, security throughout the house and a huge garden and forest made up of centenary and leafy trees throughout the property, a beautiful swimming pool, with a support house, canopy and toilet, surrounded by lawns, a tennis court and an artificial lake. The property is completely walled in stone and masonry. The farm has three independent entrances. It has a natural spring water mine and deposit. The land is equipped with an irrigation system throughout the property.
This is a property with a lot of privacy, with unique characteristics, to be the residential space for a large family, or, also, very suitable for the installation of a Boutique Hotel de Charme as already mentioned, framed in a region, which par excellence, is greatly endowed and dedicated to the daily reception of thousands of tourists from all over the world who visit it. (Ref. FG331)
Contact
See Phone
Quinta com vista Serra de Sintra
Farm 13 Bedrooms
Sabugo (Almargem do Bispo), Almargem do Bispo, Pêro Pinheiro e Montelavar, Sintra, Distrito de Lisboa
Used · 500m²
With Swimming Pool
buy
3.950.000 €
Quinta em herdade de 20 hectares com vista para a Serra de Sintra com excelentes acessos rodoviários, onde se pode deslocar rapidamente, para o norte ou sul do país. A 24 km de Lisboa, 12 km de Sintra e 22km de Cascais.
A herdade está dotada de várias valências e potencialidades, sendo composta por parte urbana e uma parte considerada pelo PDM da Câmara Municipal de Sintra como zona de serviços, equipamentos e outras construções.
A parte urbana desta herdade é composta por seis casas com as seguintes tipologias:
Casa principal T4 com quatro quartos, duas casas de banho, uma sala comum, uma cozinha, uma dispensa, um terraço e um jardim privativo.
Casa principal T3 com três quartos, duas casas de banho, uma sala comum, uma cozinha, uma dispensa e uma garagem.
Casa secundária T2 composta por dois quartos, uma casa de banho, uma sala comum e uma cozinha.
Casa secundária T1 composta por um quarto, uma casa de banho, uma sala comum, uma dispensa e um jardim privativo.
Mais duas casas secundárias T1 ambas com uma sala comum com kitchenette, uma casa de banho e um quarto.
Parte das outras construções são compostas por um escritório com três divisões e uma casa de banho, casa da oficina, garagem para quatro viaturas, arrecadação com 300 m2, estufa para flores, pátio interior com calçada à antiga Portuguesa comum a todas as habitações, um anexo e ainda um canil com quatro divisões, interiores e exteriores.
Existe ainda uma zona de serviços e equipamentos composta por: armazém com 450 m2 sem pilares interiores com um pé direito de 5,50 m e com portão (7 m de largura e 4 m de altura), armazém com 2,300 m2 com duas entradas, cinco campos de tiro aos pratos (apenas pratos biodegradáveis), com alvará de autorização passado pela Polícia de Segurança Pública, edifício de apoio para a atividade desportiva existente com casa de banho de homens e senhoras, com zona de bar, restaurante e cozinha, numa área de 300 m2, edifício de apoio existente com escritório e arrecadações numa área de 130 m2, parque de estacionamento para duzentas viaturas, um picadeiro descoberto, três pátios com boxes para cavalos, sendo um composto por cinco boxes, outro por quatro boxes e padock e o último por duas boxes e padock, todos eles com zona de lavagem.
Características:
- Vias de circulação interior completamente alcatroadas - Quatro entradas existentes, três delas com portão automático - Energia elétrica trifásica, existindo um posto de transformação da EDP instalado dentro da propriedade embora com acesso direto ao exterior - Água fornecida pelos Serviços Municipalizados de Sintra através de ramal existente. Água própria captada na propriedade com central de bombagem automática e depósito anexo com 60 m3 - Quadro de linhas da PT instaladas, com internet por cabo e fibra - Lago com 2000m2
Sintra beneficia da paisagem cultural e natural e a notável presença da sua arquitectura romântica, resultando na sua classificação catalogada pela UNESCO, como Património Mundial da Humanidade.
Conhecida pela sua Serra e monumentos e pontos turísticos e culturais tais como o Castelo dos Mouros, O Palácio Nacional da Pena, o Palácio Nacional de Sintra, a Quinta da Regaleira, o Palácio e Jardins de Monserrate.
Próximo de comércio local, restaurantes, explanadas e cafés com doces regionais tais como a Casa Piriquita, o café Saudade e a Fabrica de Queijadas - Recordação de Sintra onde podemos encontrar as famosas queijadas e travesseiros de Sintra.
Com fácil acesso a praias tais como a Praia da Ursa, a Praia das Maças, a Praia do Magoito, a Praia de São Julião e ao Cabo da Roca conhecido por ser o ponto mais ocidental da Europa Continental.
Com uma vasta rede de transportes à disposição e acesso facilitado a Cascais, Lisboa e ao Aeroporto Humberto Delgado.
Ref.1141174/24LA
A herdade está dotada de várias valências e potencialidades, sendo composta por parte urbana e uma parte considerada pelo PDM da Câmara Municipal de Sintra como zona de serviços, equipamentos e outras construções.
A parte urbana desta herdade é composta por seis casas com as seguintes tipologias:
Casa principal T4 com quatro quartos, duas casas de banho, uma sala comum, uma cozinha, uma dispensa, um terraço e um jardim privativo.
Casa principal T3 com três quartos, duas casas de banho, uma sala comum, uma cozinha, uma dispensa e uma garagem.
Casa secundária T2 composta por dois quartos, uma casa de banho, uma sala comum e uma cozinha.
Casa secundária T1 composta por um quarto, uma casa de banho, uma sala comum, uma dispensa e um jardim privativo.
Mais duas casas secundárias T1 ambas com uma sala comum com kitchenette, uma casa de banho e um quarto.
Parte das outras construções são compostas por um escritório com três divisões e uma casa de banho, casa da oficina, garagem para quatro viaturas, arrecadação com 300 m2, estufa para flores, pátio interior com calçada à antiga Portuguesa comum a todas as habitações, um anexo e ainda um canil com quatro divisões, interiores e exteriores.
Existe ainda uma zona de serviços e equipamentos composta por: armazém com 450 m2 sem pilares interiores com um pé direito de 5,50 m e com portão (7 m de largura e 4 m de altura), armazém com 2,300 m2 com duas entradas, cinco campos de tiro aos pratos (apenas pratos biodegradáveis), com alvará de autorização passado pela Polícia de Segurança Pública, edifício de apoio para a atividade desportiva existente com casa de banho de homens e senhoras, com zona de bar, restaurante e cozinha, numa área de 300 m2, edifício de apoio existente com escritório e arrecadações numa área de 130 m2, parque de estacionamento para duzentas viaturas, um picadeiro descoberto, três pátios com boxes para cavalos, sendo um composto por cinco boxes, outro por quatro boxes e padock e o último por duas boxes e padock, todos eles com zona de lavagem.
Características:
- Vias de circulação interior completamente alcatroadas - Quatro entradas existentes, três delas com portão automático - Energia elétrica trifásica, existindo um posto de transformação da EDP instalado dentro da propriedade embora com acesso direto ao exterior - Água fornecida pelos Serviços Municipalizados de Sintra através de ramal existente. Água própria captada na propriedade com central de bombagem automática e depósito anexo com 60 m3 - Quadro de linhas da PT instaladas, com internet por cabo e fibra - Lago com 2000m2
Sintra beneficia da paisagem cultural e natural e a notável presença da sua arquitectura romântica, resultando na sua classificação catalogada pela UNESCO, como Património Mundial da Humanidade.
Conhecida pela sua Serra e monumentos e pontos turísticos e culturais tais como o Castelo dos Mouros, O Palácio Nacional da Pena, o Palácio Nacional de Sintra, a Quinta da Regaleira, o Palácio e Jardins de Monserrate.
Próximo de comércio local, restaurantes, explanadas e cafés com doces regionais tais como a Casa Piriquita, o café Saudade e a Fabrica de Queijadas - Recordação de Sintra onde podemos encontrar as famosas queijadas e travesseiros de Sintra.
Com fácil acesso a praias tais como a Praia da Ursa, a Praia das Maças, a Praia do Magoito, a Praia de São Julião e ao Cabo da Roca conhecido por ser o ponto mais ocidental da Europa Continental.
Com uma vasta rede de transportes à disposição e acesso facilitado a Cascais, Lisboa e ao Aeroporto Humberto Delgado.
Ref.1141174/24LA
Contact
See Phone
Farm 8 Bedrooms
São Pedro de Sintra (Santa Maria e São Miguel), S.Maria e S.Miguel, S.Martinho, S.Pedro Penaferrim, Distrito de Lisboa
Used · 900m²
With Garage
buy
7.400.000 €
It is called Quinta Nova de S. Pedro, it was built in Sintra during the first half of the 60’s, dating from 1963, it was completely restored in the middle of the 80’s and will have belonged, among other owners, to Imelda Marcos, the woman of the three thousand pairs of shoes that she was then married to the former Philippine president Ferdinand Marcos.
Located in a total area of 35,000 m2, the main building has a total area of 900 m2, divided into lounges, rooms and support facilities.
It also has a caretaker’s house, annexes for housing animals, tennis court, swimming pool, pool support annex, water tank supplied by a natural spring, and a vast area of garden and forest park divided between lawns and various plant species.
S. Pedro de Sintra, as well as the town of Sintra, has always been a place of choice, thanks to its mild summers and mild winters, as a result of the specific microclimate caused by the natural conditions provided by the Serra de Sintra.
A UNESCO World Heritage Site, the Historic Center of Sintra, in which the property is located, represents a unique setting in the world in terms of landscape richness, justified by its surroundings of great natural and architectural beauty, denoting a combination of traces in deep harmony. with the surrounding natural environment; Quinta Nova represents a clear example of this situation.
Presenting a design with various examples of what is traditional Portuguese architecture, but with a deep rationality in the use of interior spaces.
With a privileged location and easy access, it guarantees all privacy and fabulous views over the mountains in the heart of Sintra.
Located in a total area of 35,000 m2, the main building has a total area of 900 m2, divided into lounges, rooms and support facilities.
It also has a caretaker’s house, annexes for housing animals, tennis court, swimming pool, pool support annex, water tank supplied by a natural spring, and a vast area of garden and forest park divided between lawns and various plant species.
S. Pedro de Sintra, as well as the town of Sintra, has always been a place of choice, thanks to its mild summers and mild winters, as a result of the specific microclimate caused by the natural conditions provided by the Serra de Sintra.
A UNESCO World Heritage Site, the Historic Center of Sintra, in which the property is located, represents a unique setting in the world in terms of landscape richness, justified by its surroundings of great natural and architectural beauty, denoting a combination of traces in deep harmony. with the surrounding natural environment; Quinta Nova represents a clear example of this situation.
Presenting a design with various examples of what is traditional Portuguese architecture, but with a deep rationality in the use of interior spaces.
With a privileged location and easy access, it guarantees all privacy and fabulous views over the mountains in the heart of Sintra.
Contact
See Phone
Cattle Ranch 8 Bedrooms
S.Maria e S.Miguel, S.Martinho, S.Pedro Penaferrim, Sintra, Distrito de Lisboa
Used · 900m²
With Swimming Pool
buy
7.400.000 €
Propriedade | Palácio em Sintra - Quinta e Casa Rústica em S. Maria e S. Miguel, S. Martinho, S. Pedro Penaferrim
Destaques | Seguindo um projeto datado de 1963, a Quinta Nova de S. Pedro - Sintra foi edificada durante a primeira metade da década de 60 e totalmente restaurada a meio da década de 80. Implantada numa área total de 35.000 m2 , o edifício principal tem uma área total de 900 m2 , repartidos por salões quartos e dependências de apoio.
Possui ainda casa de caseiros, anexos para alojamento de animais, court de ténis, piscina, anexo de apoio à piscina, depósito de água abastecido por nascente natural, e vasta área de jardim e parque florestal dividida entre relvados e diversas espécies vegetais.
S. Pedro de Sintra, bem assim como a Vila de Sintra, foi desde sempre lugar de eleição, mercê dos seus Verões amenos e Invernos suaves, fruto do micro clima especifico provocado pelas condições naturais proporcionadas pela Serra de Sintra.
Património Classificado da Humanidade pela UNESCO, o Núcleo Histórico de Sintra, no qual a propriedade se insere, representa um cenário único no Mundo em termos de riqueza paisagística, justificada pela sua envolvente de grande beleza natural e arquitetónica denotando uma conjugação de traças em profunda harmonia com o meio natural envolvente; representando a Quinta Nova um exemplo claro desta situação. Apresentando uma traça com variados exemplos daquilo que é a arquitetura tradicional portuguesa, mas com uma profunda racionalidade na utilização dos espaços interiores.
Várias figuras ilustres, elegeram esta zona como um local de eleição, a titulo de referência, os Reis de Espanha, aquando do seu exílio, tinham em S. Pedro de Sintra um dos seus refúgios.
| Agende a sua Visita |
Destaques | Seguindo um projeto datado de 1963, a Quinta Nova de S. Pedro - Sintra foi edificada durante a primeira metade da década de 60 e totalmente restaurada a meio da década de 80. Implantada numa área total de 35.000 m2 , o edifício principal tem uma área total de 900 m2 , repartidos por salões quartos e dependências de apoio.
Possui ainda casa de caseiros, anexos para alojamento de animais, court de ténis, piscina, anexo de apoio à piscina, depósito de água abastecido por nascente natural, e vasta área de jardim e parque florestal dividida entre relvados e diversas espécies vegetais.
S. Pedro de Sintra, bem assim como a Vila de Sintra, foi desde sempre lugar de eleição, mercê dos seus Verões amenos e Invernos suaves, fruto do micro clima especifico provocado pelas condições naturais proporcionadas pela Serra de Sintra.
Património Classificado da Humanidade pela UNESCO, o Núcleo Histórico de Sintra, no qual a propriedade se insere, representa um cenário único no Mundo em termos de riqueza paisagística, justificada pela sua envolvente de grande beleza natural e arquitetónica denotando uma conjugação de traças em profunda harmonia com o meio natural envolvente; representando a Quinta Nova um exemplo claro desta situação. Apresentando uma traça com variados exemplos daquilo que é a arquitetura tradicional portuguesa, mas com uma profunda racionalidade na utilização dos espaços interiores.
Várias figuras ilustres, elegeram esta zona como um local de eleição, a titulo de referência, os Reis de Espanha, aquando do seu exílio, tinham em S. Pedro de Sintra um dos seus refúgios.
| Agende a sua Visita |
Contact
See Phone
Farm 8 Bedrooms
São Pedro de Sintra (São Pedro Penaferrim), S.Maria e S.Miguel, S.Martinho, S.Pedro Penaferrim, Distrito de Lisboa
Used · 900m²
With Garage
buy
7.400.000 €
Exquisite estate situated in Sintra, occupying a sprawling plot of land measuring 35,000 sqm, with a substantial construction area of 1,290 sqm.
Nestled in the central area of S. Pedro de Sintra, this property boasts breathtaking views of the surrounding mountains and enjoys a privileged location with convenient access.
The estate comprises several exceptional features, including the main house, caretakers’ residence, garage, an interior garden that complements the splendid swimming pool, a tennis court, a water source, a water deposit, an expansive garden area, an orchard, and a forest park.
The main house, spanning 860 sqm, spans three floors. The ground floor welcomes visitors with a grand marble entrance hall leading to a spacious living room adorned with a fireplace, an elegant dining room, a well-appointed kitchen, a pantry, a guest bathroom, a gym, quarters for staff, a laundry room, and an additional pantry. The upper floor hosts the bedrooms, while a generously sized terrace on this level offers marvelous vistas of the Serra de Sintra. The lower level encompasses a large garage, a technical area, and ample storage space.
To support the pool area, a charming winter garden is thoughtfully incorporated.
Originally constructed in 1963, the house underwent a meticulous restoration in the 1980s.
Sintra, situated amidst the verdant mountains and azure sea, holds the esteemed distinction of being classified as a World Heritage Site by UNESCO. This unique locale presents an idyllic place to reside, characterized by awe-inspiring natural landscapes, architectural splendor, and a pleasantly mild climate.
This exceptional property represents an outstanding investment opportunity, whether as a private residence or as a high-end luxury tourism venture.
Conveniently located just 25 kilometers from Lisbon and the main airport, the estate offers excellent accessibility.
Nestled in the central area of S. Pedro de Sintra, this property boasts breathtaking views of the surrounding mountains and enjoys a privileged location with convenient access.
The estate comprises several exceptional features, including the main house, caretakers’ residence, garage, an interior garden that complements the splendid swimming pool, a tennis court, a water source, a water deposit, an expansive garden area, an orchard, and a forest park.
The main house, spanning 860 sqm, spans three floors. The ground floor welcomes visitors with a grand marble entrance hall leading to a spacious living room adorned with a fireplace, an elegant dining room, a well-appointed kitchen, a pantry, a guest bathroom, a gym, quarters for staff, a laundry room, and an additional pantry. The upper floor hosts the bedrooms, while a generously sized terrace on this level offers marvelous vistas of the Serra de Sintra. The lower level encompasses a large garage, a technical area, and ample storage space.
To support the pool area, a charming winter garden is thoughtfully incorporated.
Originally constructed in 1963, the house underwent a meticulous restoration in the 1980s.
Sintra, situated amidst the verdant mountains and azure sea, holds the esteemed distinction of being classified as a World Heritage Site by UNESCO. This unique locale presents an idyllic place to reside, characterized by awe-inspiring natural landscapes, architectural splendor, and a pleasantly mild climate.
This exceptional property represents an outstanding investment opportunity, whether as a private residence or as a high-end luxury tourism venture.
Conveniently located just 25 kilometers from Lisbon and the main airport, the estate offers excellent accessibility.
Contact
See more Farms and Estates for Sale, in Sintra
Bedrooms
Zones
Can’t find the property you’re looking for?
click here and leave us your request
, or also search in
https://kamicasa.pt
