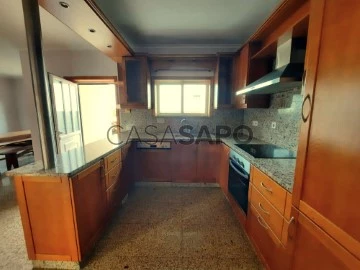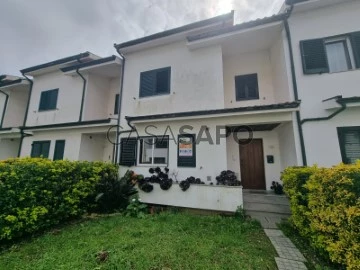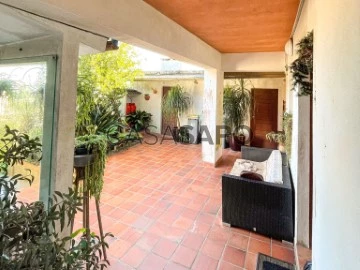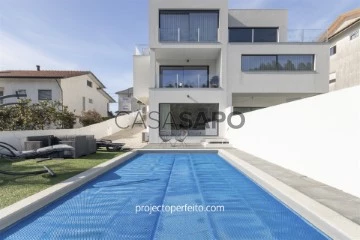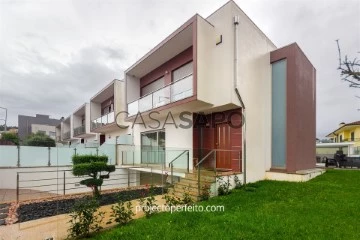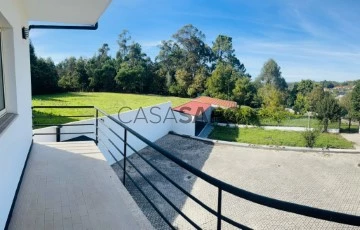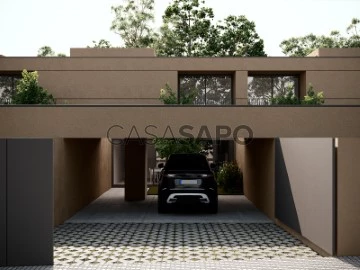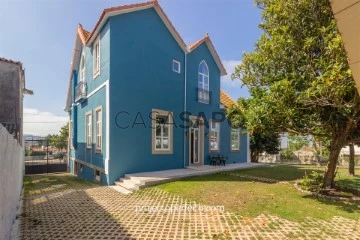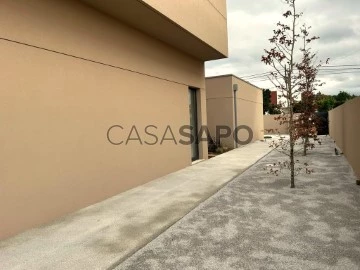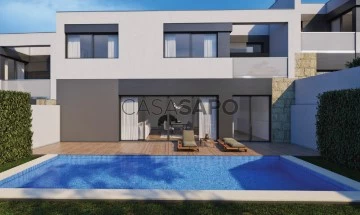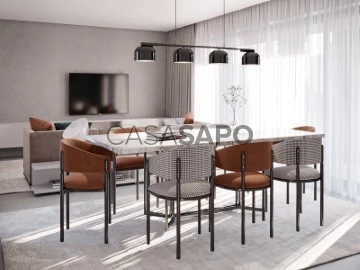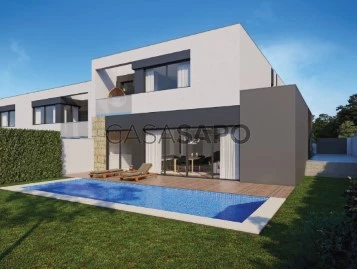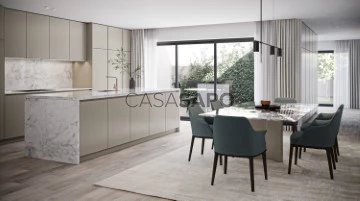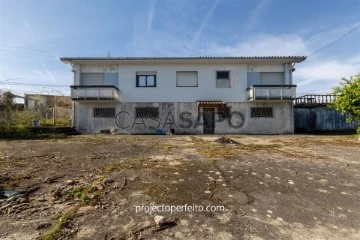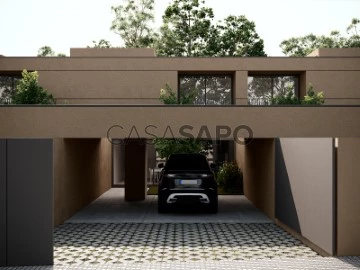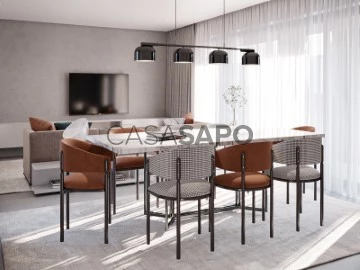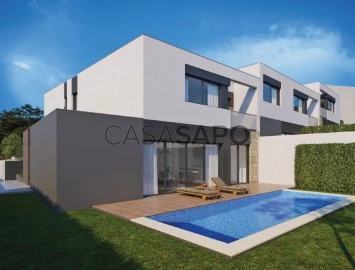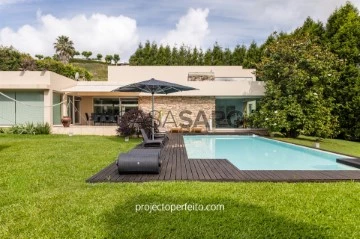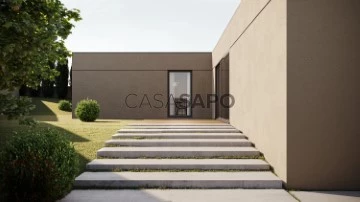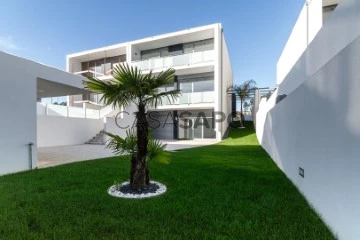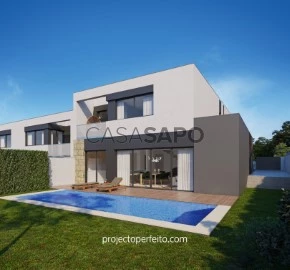Saiba aqui quanto pode pedir
261 Properties for Sale, Houses in Santa Maria da Feira, near School
Map
Order by
Relevance
Moradia Geminada - Três Frentes
House 3 Bedrooms
São Miguel do Souto e Mosteirô, Santa Maria da Feira, Distrito de Aveiro
Used · 195m²
buy
275.000 €
Não perca esta magnifica oportunidade, venha visitar esta magnifica moradia de 3 frentes situada entre as cidades de Santa Maria da Feira e Ovar.
Trata-se de uma moradia de cave rés do chão e primeiro andar, onde na cave temos um espaço destinado a lavandaria e um outro espaço destinado a adega e arrumos, este espaço de cave dá acesso a um pátio com um grande telheiro onde existe uma churrasqueira apetrechada com forno a lenha e alpendre onde poderá disfrutar ótimos momentos em família e amigos.
Ao nível do rés do chão temos uma garagem para um carro que de momento está a ser utilizada como arrumos, já que esta moradia possui 2 entradas para carros, temos ainda uma cozinha com copa e sala de jantar, com fogão de sala e recuperador de calor e ainda uma grande despensa, neste mesmo nível encontramos ainda um wc de serviço e uma sala com dois espaços destintos, de estar e de jantar,
No primeiro piso temos a zona privada dos quartos, temos então 2 quartos com roupeiros embutido e amplas áreas, temos uma casa de banho completa para serventia destes dois quartos e uma suite com vestiário e wc privativo.
Esta casa, na zona em que se insere, e no estado atual é um excelente investimento, por isso não adie mais a visita e este imóvel.
- A Paulimiro - Soc. Mediação Imóbiliária Ldª, é uma das mais antigas e prestigiadas agências imobiliárias em Santa Maria da Feira, está em atividade constante desde 1999.
Pautamos a nossa atividade por parâmetros muito específicos, como seriedade, rigor, informação e dinamismo.
Temos uma equipa de excelentes comerciais e dispomos de serviços relacionados com a atividade, como Arquitetura, apoio Jurídico, avaliações imobiliárias, gestão de ativos, gestão de arrendamentos etc, etc.
Como certamente perceberá somos a escolha certa no momento de comprar ou vender a sua casa.
- A Paulimiro - Soc. Mediação Imobiliária Ldª, compromete-se a encontrar para si as melhores condições de Crédito Habitação.
Venha conhecer as nossas soluções, sem custos associados, e assim poderá concretizar os seus sonhos.
Entre em contacto connosco e peça já sua simulação!
Trata-se de uma moradia de cave rés do chão e primeiro andar, onde na cave temos um espaço destinado a lavandaria e um outro espaço destinado a adega e arrumos, este espaço de cave dá acesso a um pátio com um grande telheiro onde existe uma churrasqueira apetrechada com forno a lenha e alpendre onde poderá disfrutar ótimos momentos em família e amigos.
Ao nível do rés do chão temos uma garagem para um carro que de momento está a ser utilizada como arrumos, já que esta moradia possui 2 entradas para carros, temos ainda uma cozinha com copa e sala de jantar, com fogão de sala e recuperador de calor e ainda uma grande despensa, neste mesmo nível encontramos ainda um wc de serviço e uma sala com dois espaços destintos, de estar e de jantar,
No primeiro piso temos a zona privada dos quartos, temos então 2 quartos com roupeiros embutido e amplas áreas, temos uma casa de banho completa para serventia destes dois quartos e uma suite com vestiário e wc privativo.
Esta casa, na zona em que se insere, e no estado atual é um excelente investimento, por isso não adie mais a visita e este imóvel.
- A Paulimiro - Soc. Mediação Imóbiliária Ldª, é uma das mais antigas e prestigiadas agências imobiliárias em Santa Maria da Feira, está em atividade constante desde 1999.
Pautamos a nossa atividade por parâmetros muito específicos, como seriedade, rigor, informação e dinamismo.
Temos uma equipa de excelentes comerciais e dispomos de serviços relacionados com a atividade, como Arquitetura, apoio Jurídico, avaliações imobiliárias, gestão de ativos, gestão de arrendamentos etc, etc.
Como certamente perceberá somos a escolha certa no momento de comprar ou vender a sua casa.
- A Paulimiro - Soc. Mediação Imobiliária Ldª, compromete-se a encontrar para si as melhores condições de Crédito Habitação.
Venha conhecer as nossas soluções, sem custos associados, e assim poderá concretizar os seus sonhos.
Entre em contacto connosco e peça já sua simulação!
Contact
See Phone
Moradia T3 em Rio Meão
Town House 3 Bedrooms Triplex
Rio Meão, Santa Maria da Feira, Distrito de Aveiro
Used · 130m²
With Garage
buy
217.500 €
Moradia T3 com jardim, em Rio Meão na Urbanização da Valada
Em bom estado de conservação, dispõe de boas e luminosas áreas.
O imóvel está pronto a habitar!
É composta por:
- cave
- garagem para 3 carros
- wc
Rés-chão
- Cozinha,
- sala com lareira
- Wc
1ºandar
- 2 quartos com roupeiros
- wc completo
-1 suite com roupeiro
Exterior
- Jardim
> Caso pretenda recorrer a financiamento, somos INTERMEDIÁRIOS DE CRÉDITO autorizados pelo Banco de Portugal, podendo auxiliar em todo o processo, desde a procura até ao momento da escritura.
>> Se tem dúvidas quanto à obtenção de CRÉDITO HABITAÇÃO fazemos uma pré análise sem compromisso e sem qualquer tipo de custo associado, processo essencial para quem começa a procurar casa. Caso já tenha comprado e acha que paga atualmente uma mensalidade com um spread desajustado, contacte-nos! Podemos ajudar a reduzir a sua mensalidade através de uma simples TRANSFERÊNCIA DE CRÉDITO.
>> SE TEM UM IMÓVEL PARA VENDER, visite-nos ou contacte-nos!
>> Estamos contactáveis através das nossas redes sociais (FACEBOOK e INSTAGRAM: /imobiliariaimo2007), do nosso site ou do nosso número de telemóvel - chamada para a rede móvel nacional - e também por WHATSAPP!
>> A concretizar sonhos desde 2007!
Ref. Interna: 2337A
Em bom estado de conservação, dispõe de boas e luminosas áreas.
O imóvel está pronto a habitar!
É composta por:
- cave
- garagem para 3 carros
- wc
Rés-chão
- Cozinha,
- sala com lareira
- Wc
1ºandar
- 2 quartos com roupeiros
- wc completo
-1 suite com roupeiro
Exterior
- Jardim
> Caso pretenda recorrer a financiamento, somos INTERMEDIÁRIOS DE CRÉDITO autorizados pelo Banco de Portugal, podendo auxiliar em todo o processo, desde a procura até ao momento da escritura.
>> Se tem dúvidas quanto à obtenção de CRÉDITO HABITAÇÃO fazemos uma pré análise sem compromisso e sem qualquer tipo de custo associado, processo essencial para quem começa a procurar casa. Caso já tenha comprado e acha que paga atualmente uma mensalidade com um spread desajustado, contacte-nos! Podemos ajudar a reduzir a sua mensalidade através de uma simples TRANSFERÊNCIA DE CRÉDITO.
>> SE TEM UM IMÓVEL PARA VENDER, visite-nos ou contacte-nos!
>> Estamos contactáveis através das nossas redes sociais (FACEBOOK e INSTAGRAM: /imobiliariaimo2007), do nosso site ou do nosso número de telemóvel - chamada para a rede móvel nacional - e também por WHATSAPP!
>> A concretizar sonhos desde 2007!
Ref. Interna: 2337A
Contact
See Phone
Moradia T4 em São João de Ver, Santa Maria da Feira
House 4 Bedrooms
São João de Ver, Santa Maria da Feira, Distrito de Aveiro
Used · 114m²
With Garage
buy
180.000 €
Moradia T4 em São João de Ver, Santa Maria da Feira.
A moradia é constituída por rés do chão, primeiro andar e sótão.
No rés do chão da moradia irá encontrar:
- Cozinha equipa, sala de jantar e sala de estar em Open Space, com acesso ao exterior;
No exterior da moradia irá encontrar:
- Uma casa de banho de serviço;
- Lavandaria;
- Logradouro;
- Anexos com fogão a lenha;
- Telheiro;
- Horta com arvores de fruto;
O primeiro andar da moradia é constituído por:
- Quatro quartos;
- Uma casa de banho completa com poliban;
No sótão da moradia irá encontrar espaço para arrumos, um escritório ou até um quarto.
Este imóvel fica situado numa zona calma, mas perto de vários serviços e comércio, nomeadamente:
- A 10m do Jardim de Infância de Souto Redondo;
- A 20m da Escola Básica do 1º Ciclo de Souto Redondo;
- A 92m do Parque de Lazer de Aires;
- A 50m de um café;
- A 3,3km do Centro Comercial Suil Park;
Se está à procura de uma moradia com excelentes áreas e bons acessos, este é o imóvel para si.
Venha conhecer todos os pormenores.
Somos Intermediários de Crédito, autorizados pelo Banco de Portugal, tratamos de todo o processo de financiamento bancário.
A moradia é constituída por rés do chão, primeiro andar e sótão.
No rés do chão da moradia irá encontrar:
- Cozinha equipa, sala de jantar e sala de estar em Open Space, com acesso ao exterior;
No exterior da moradia irá encontrar:
- Uma casa de banho de serviço;
- Lavandaria;
- Logradouro;
- Anexos com fogão a lenha;
- Telheiro;
- Horta com arvores de fruto;
O primeiro andar da moradia é constituído por:
- Quatro quartos;
- Uma casa de banho completa com poliban;
No sótão da moradia irá encontrar espaço para arrumos, um escritório ou até um quarto.
Este imóvel fica situado numa zona calma, mas perto de vários serviços e comércio, nomeadamente:
- A 10m do Jardim de Infância de Souto Redondo;
- A 20m da Escola Básica do 1º Ciclo de Souto Redondo;
- A 92m do Parque de Lazer de Aires;
- A 50m de um café;
- A 3,3km do Centro Comercial Suil Park;
Se está à procura de uma moradia com excelentes áreas e bons acessos, este é o imóvel para si.
Venha conhecer todos os pormenores.
Somos Intermediários de Crédito, autorizados pelo Banco de Portugal, tratamos de todo o processo de financiamento bancário.
Contact
See Phone
Semi-Detached House 3 Bedrooms
São Paio de Oleiros, Santa Maria da Feira, Distrito de Aveiro
Used · 225m²
With Garage
buy
485.000 €
Construction of 2023, with enormous proximity to the highway accesses, as well as various goods and services.
This fantastic 3-storey villa consists of 3 floors and is equipped with air conditioning in all rooms of the house, heated saltwater pool, two heat pumps, and kitchen with top of the range appliances.
On the ground floor there is a large garage for 2 cars, with access to the interior of the house.
Inside, it has a guest toilet, kitchen, open-space, illuminated by a fantastic transverse skylight.
Access to the basement and ground floor is made by a metal structure staircase, with wooden finishes.
On the ground floor we find 3 bedrooms, one of them a suite with dressing room and balcony, two more bedrooms with balcony and a bathroom.
On the lower floor, there is an incredible lounge to the south, connected to the outdoor space with a swimming pool, where you can enjoy the sunniest afternoons with friends and family, and there is the possibility of building a swimming pool.
Get in touch and come and visit your future home.
This fantastic 3-storey villa consists of 3 floors and is equipped with air conditioning in all rooms of the house, heated saltwater pool, two heat pumps, and kitchen with top of the range appliances.
On the ground floor there is a large garage for 2 cars, with access to the interior of the house.
Inside, it has a guest toilet, kitchen, open-space, illuminated by a fantastic transverse skylight.
Access to the basement and ground floor is made by a metal structure staircase, with wooden finishes.
On the ground floor we find 3 bedrooms, one of them a suite with dressing room and balcony, two more bedrooms with balcony and a bathroom.
On the lower floor, there is an incredible lounge to the south, connected to the outdoor space with a swimming pool, where you can enjoy the sunniest afternoons with friends and family, and there is the possibility of building a swimming pool.
Get in touch and come and visit your future home.
Contact
See Phone
Semi-Detached House 3 Bedrooms
Nogueira da Regedoura, Santa Maria da Feira, Distrito de Aveiro
Used · 199m²
With Garage
buy
495.000 €
Situated in a great location, just 300 metres from the A1 motorway.
Built with great quality materials and finishes, air conditioning in all rooms, this villa has a suite, a spacious living room and a dining room, with connection to the outside, as well as a fully equipped kitchen.
It also has a swimming pool, with heating, with south/west/north sun exposure, accompanied by a living roof with barbecue, all this just 5 minutes from Espinho.
Contact us for more information and schedule your visit now.
Built with great quality materials and finishes, air conditioning in all rooms, this villa has a suite, a spacious living room and a dining room, with connection to the outside, as well as a fully equipped kitchen.
It also has a swimming pool, with heating, with south/west/north sun exposure, accompanied by a living roof with barbecue, all this just 5 minutes from Espinho.
Contact us for more information and schedule your visit now.
Contact
See Phone
House 4 Bedrooms
Sanguedo, Santa Maria da Feira, Distrito de Aveiro
Used · 207m²
With Garage
buy
398.000 €
Venha conhecer esta magnifica habitação em Sanguedo, Aveiro, passou por uma recente intervenção que a possibilitou transformar-se numa moradia espetacular, pronta para se tornar um destino turístico, residência exclusiva ou até mesmo um próspero negócio de lar.
As melhorias incluem a aplicação de isolamento térmico (capoto), pintura, a verificação de todas as canalizações e caleiras, bem como a instalação de vidros duplos em todas as portas e janelas, elevando a qualidade geral da propriedade.
O exterior da moradia foi habilmente projetado, com a adição de uma zona de lazer equipada com churrasqueira. Além disso, foi preparada a infraestrutura para a instalação de uma piscina, proporcionando um ambiente perfeito para relaxamento e entretenimento ao ar livre.
Localizada em Sanguedo, próximo das principais autoestradas portuguesas (A1, A32, IC2, N1), esta propriedade destaca-se pela sua conveniente acessibilidade.
Com uma área de implantação de 900 m2, uma área bruta de construção de 1500 m2 e um terreno envolvente de 3000 m2, esta moradia desenvolve-se em dois pisos, apresentando um generoso pátio interior.
O rés do chão oferece um espaçoso T2, composto por dois quartos, cozinha equipada, sala em open space, lavandaria e um WC.
O primeiro andar apresenta uma suíte, dois quartos de apoio com WC, closet, cozinha equipada com WC de apoio, e um salão com entrada independente pedestre. A segurança é uma prioridade, e portanto e o edifício encontra-se equipado com sistemas de videovigilância e alarme.
O imóvel ideal para habitação permanente, casa de férias ou para investimento.
Venha conhecer esta fantástica moradia que temos para si, marque a sua visita!
CE: C
REF: 1040497/23 BR
Isto é Aveiro!
Arcada Imobiliária Forca (Aveiro) e Praia da Barra
’Histórias e Pessoas fazem o Lar’
Integradas no Grupo Arcada, as nossas agências - Arcada Forca (Aveiro) e Praia da Barra - acompanham as tendências de crescimento no mercado imobiliário, um dos sectores mais dinâmicos em Aveiro.
Procuramos soluções para quem procura comprar casa.
Porque ’Histórias e Pessoas fazem o Lar’.
As melhorias incluem a aplicação de isolamento térmico (capoto), pintura, a verificação de todas as canalizações e caleiras, bem como a instalação de vidros duplos em todas as portas e janelas, elevando a qualidade geral da propriedade.
O exterior da moradia foi habilmente projetado, com a adição de uma zona de lazer equipada com churrasqueira. Além disso, foi preparada a infraestrutura para a instalação de uma piscina, proporcionando um ambiente perfeito para relaxamento e entretenimento ao ar livre.
Localizada em Sanguedo, próximo das principais autoestradas portuguesas (A1, A32, IC2, N1), esta propriedade destaca-se pela sua conveniente acessibilidade.
Com uma área de implantação de 900 m2, uma área bruta de construção de 1500 m2 e um terreno envolvente de 3000 m2, esta moradia desenvolve-se em dois pisos, apresentando um generoso pátio interior.
O rés do chão oferece um espaçoso T2, composto por dois quartos, cozinha equipada, sala em open space, lavandaria e um WC.
O primeiro andar apresenta uma suíte, dois quartos de apoio com WC, closet, cozinha equipada com WC de apoio, e um salão com entrada independente pedestre. A segurança é uma prioridade, e portanto e o edifício encontra-se equipado com sistemas de videovigilância e alarme.
O imóvel ideal para habitação permanente, casa de férias ou para investimento.
Venha conhecer esta fantástica moradia que temos para si, marque a sua visita!
CE: C
REF: 1040497/23 BR
Isto é Aveiro!
Arcada Imobiliária Forca (Aveiro) e Praia da Barra
’Histórias e Pessoas fazem o Lar’
Integradas no Grupo Arcada, as nossas agências - Arcada Forca (Aveiro) e Praia da Barra - acompanham as tendências de crescimento no mercado imobiliário, um dos sectores mais dinâmicos em Aveiro.
Procuramos soluções para quem procura comprar casa.
Porque ’Histórias e Pessoas fazem o Lar’.
Contact
See Phone
House 3 Bedrooms Duplex
Travanca, Santa Maria da Feira, Travanca, Sanfins e Espargo, Distrito de Aveiro
Under construction · 227m²
With Garage
buy
390.000 €
House T3 duplex with 227 s qm, 2 balconies with 1 s qm and 3 s qm, terrace with 12 s qm and garage for 2 cars, in Santa Maria da Feira.
The entire villa is formed by modern spaces, unique and exquisite finishes, of modern architecture. Of 2 and 3 fronts, of two floors, with plenty of natural light, space and tranquility are not lacking.
Ground floor:
The kitchen is equipped with lower, upper and island furniture in MDF, washed matte white color and by a silistone top, equipped (hob, oven, dishwasher, combo and extractor fan).
The garage for 2 cars, garden that gives access to the social area making it a perfect space for leisure, relax and enjoy the sun...
Upper floor:
Suite with walk-in closet, two bedrooms with built-in wardrobe and a toilet, all with balcony.
Houses with pre-installation with solar panels for heating domestic hot water, pre-installation of air conditioning, pre-installation of salamander and supply of heat pump for water heating.
The villas have everything you need to live with style and comfort. Situated 2 km from the center of Santa Maria da Feira, close to all that the city has to offer.
In a growing city, with excellent access to the main roads (A1, A29), where you can enjoy services such as education, commerce, cultural events, active industry, sports, gastronomy, green spaces and historical heritage.
Castelhana is a Portuguese real estate agency present in the domestic market for over 25 years, specialized in prime residential real estate and recognized for the launch of some of the most distinguished developments in Portugal.
Founded in 1999, Castelhana provides a full service in business brokerage. We are specialists in investment and in the commercialization of real estate.
In Porto, we are based in Foz Do Douro, one of the noblest places in the city. In Lisbon, in Chiado, one of the most emblematic and traditional areas of the capital and in the Algarve region next to the renowned Vilamoura Marina.
We are waiting for you. We have a team available to give you the best support in your next real estate investment.
Contact us!
The entire villa is formed by modern spaces, unique and exquisite finishes, of modern architecture. Of 2 and 3 fronts, of two floors, with plenty of natural light, space and tranquility are not lacking.
Ground floor:
The kitchen is equipped with lower, upper and island furniture in MDF, washed matte white color and by a silistone top, equipped (hob, oven, dishwasher, combo and extractor fan).
The garage for 2 cars, garden that gives access to the social area making it a perfect space for leisure, relax and enjoy the sun...
Upper floor:
Suite with walk-in closet, two bedrooms with built-in wardrobe and a toilet, all with balcony.
Houses with pre-installation with solar panels for heating domestic hot water, pre-installation of air conditioning, pre-installation of salamander and supply of heat pump for water heating.
The villas have everything you need to live with style and comfort. Situated 2 km from the center of Santa Maria da Feira, close to all that the city has to offer.
In a growing city, with excellent access to the main roads (A1, A29), where you can enjoy services such as education, commerce, cultural events, active industry, sports, gastronomy, green spaces and historical heritage.
Castelhana is a Portuguese real estate agency present in the domestic market for over 25 years, specialized in prime residential real estate and recognized for the launch of some of the most distinguished developments in Portugal.
Founded in 1999, Castelhana provides a full service in business brokerage. We are specialists in investment and in the commercialization of real estate.
In Porto, we are based in Foz Do Douro, one of the noblest places in the city. In Lisbon, in Chiado, one of the most emblematic and traditional areas of the capital and in the Algarve region next to the renowned Vilamoura Marina.
We are waiting for you. We have a team available to give you the best support in your next real estate investment.
Contact us!
Contact
See Phone
House 3 Bedrooms
Mozelos, Santa Maria da Feira, Distrito de Aveiro
Used · 215m²
With Garage
buy
550.000 €
Located in the center of the parish, in a privileged area with closed garage for 2 cars.
This villa of 4 fronts offers a privacy and spacious areas in its interior and exterior, surrounded by large gardens, being completely refurbished keeping its original characteristic moth of the time, highlighting the old touch with the modern and current, for your total comfort.
Inserted in a plot of 938m2 in drawer with views of green spaces and sea view, it is composed at ground floor level by large entrance hall, office, living room, fully equipped kitchen, large dining room and with fireplace, full toilet and pantry.
At the level of the 1st floor we have a bedroom with master suite with excellent areas, bedroom with sea view, wardrobes in the use of the roof span and a third bedroom with balcony, supported by a full toilet.
House with capoto on the exterior walls and new frames with double glazing.
Well located, close to the A29, hypermarkets, medical post, gym, schools and only 10 minutes from Espinho and 15 minutes from Porto / V.N. de Gaia.
Contact us for more information and schedule your visit to this villa now.
This villa of 4 fronts offers a privacy and spacious areas in its interior and exterior, surrounded by large gardens, being completely refurbished keeping its original characteristic moth of the time, highlighting the old touch with the modern and current, for your total comfort.
Inserted in a plot of 938m2 in drawer with views of green spaces and sea view, it is composed at ground floor level by large entrance hall, office, living room, fully equipped kitchen, large dining room and with fireplace, full toilet and pantry.
At the level of the 1st floor we have a bedroom with master suite with excellent areas, bedroom with sea view, wardrobes in the use of the roof span and a third bedroom with balcony, supported by a full toilet.
House with capoto on the exterior walls and new frames with double glazing.
Well located, close to the A29, hypermarkets, medical post, gym, schools and only 10 minutes from Espinho and 15 minutes from Porto / V.N. de Gaia.
Contact us for more information and schedule your visit to this villa now.
Contact
See Phone
Detached House 3 Bedrooms +1
Passionitas, Santa Maria da Feira, Travanca, Sanfins e Espargo, Distrito de Aveiro
In project · 400m²
With Garage
buy
1.150.000 €
Inserida numa zona residencial tranquila, próxima da urbanização dos Passionistas e a 4 minutos do nó de acesso à A1.
Com 4 frentes e excelente áreas, esta moradia está implantada num terreno com 4000m2, tendo de área bruta 600m2 e de área útil 400m2.
É composta por hall de entrada, banho de serviço, escritório, cozinha e sala em open-space, lavandaria independente, salão com 74.00m2, corredor e três quartos com roupeiro e banho privativo, tendo um deles closet.
Tem ainda garagem para duas viaturas e piscina.
Mapa de acabamentos:
Alumínio com corte térmico, com vidro térmico, com caixilharia minimalista. Todos os portais serão do chão ao teto. Porta da entrada em alumínio monobloco liso a cor da caixilharia com dobradiças reforçadas;
Carpintaria lacada à escolha. Interiores dos roupeiros em linho ou imitação de pele. Todas as portas serão até ao teto (roupeiros incluem gavetas, varão e prateleira);
Móveis de cozinha lacados, com pormenores folheados, com tampos quartz, tipo silestone (são considerados gavetas/gavetões na ilha, e portas com prateleiras no restante. Não estão considerados despenseiros);
Móveis dos wc’s em nogueira e/ou lacado;
Eletrodomésticos Siemens, contemplando forno, micro-ondas, placa de indução, exaustor, combinado e máquina de lavar louça integrada;
Todo o piso será em pavimento vinílico de luxo - spc;
Contempla blackouts elétricos (centralizados);
Portão da garagem seccionado em alumínio motorizado e portão de entrada motorizado com portão pedonal e porta para camuflar quadros exteriores;
Todas as paredes interiores e tetos serão em pladur hidrófugo Knauf;
Isolamento em capoto de 8cm toda a moradia, ripado em WPC ou cortiça como 3D. Cobertura em dupla tela com isolamento. Todas as caleiras e condutores serão ocultos;
Piso da entrada e restante piso do rés do chão exterior e garagem em cerâmico 60x60 antiderrapante (cinza ou bege de acordo com o construtor);
Louças sanitárias brancas da marca rubicer, lavatórios também da mesma marca (120 euros pvp cada);
Torneiras de marca IMEX - torneiras de lavatório até 120 euros, torneiras de duche até 220 euros, torneira da cozinha ate 200 euros;
Todas as cerâmicas dos wc’s à escolha do comprador 120x260 rubicer;
Todas as bases de duche tipo ardósia (cor a escolha);
Resguardos das bases em vidro com aro inox;
Instalação de ar condicionado LG em todos os quartos, escritório, e open space;
Pré-instalação de alarme e pré-instalação de vídeo vigilância;
Toda a iluminação em led, focos redondos brancos com lâmpada gu10 (tudo igual na casa toda) e fita led no exterior;
Bomba de calor 300L inox;
Contempla iluminação exterior nos muros;
Vídeo porteiro com imagem e conexao integrada;
Não inclui jardim;
Toda a pintura e revestimentos será de acordo com as imagens 3D;
Incluí piscina conforme medidas da planta, com profundidade a definir, forrada a tela, incluí duas luzes e todo o sistema de filtragem necessário (não incluí bomba de calor, nem tratamento a sal e PH automático nem cobertura)
Prazo previsto para o início da obra: Primeiro semestre de 2025.
Prazo previsto para a conclusão da obra: Primeiro semestre de 2027.
Para mais informações, contacte um dos nossos consultores imobiliários.
A Litoral Urbano é uma agência imobiliária que atua no mercado de mediação da venda de imóveis residenciais, comerciais e outros.
A sua equipa é constituída por profissionais com experiência de mais de 20 anos no setor.
Prestamos um serviço diferenciado dos demais, cujo padrão assenta na seriedade, na disponibilidade, num serviço personalizado na busca do imóvel que se adequa às necessidades do nosso cliente.
Com 4 frentes e excelente áreas, esta moradia está implantada num terreno com 4000m2, tendo de área bruta 600m2 e de área útil 400m2.
É composta por hall de entrada, banho de serviço, escritório, cozinha e sala em open-space, lavandaria independente, salão com 74.00m2, corredor e três quartos com roupeiro e banho privativo, tendo um deles closet.
Tem ainda garagem para duas viaturas e piscina.
Mapa de acabamentos:
Alumínio com corte térmico, com vidro térmico, com caixilharia minimalista. Todos os portais serão do chão ao teto. Porta da entrada em alumínio monobloco liso a cor da caixilharia com dobradiças reforçadas;
Carpintaria lacada à escolha. Interiores dos roupeiros em linho ou imitação de pele. Todas as portas serão até ao teto (roupeiros incluem gavetas, varão e prateleira);
Móveis de cozinha lacados, com pormenores folheados, com tampos quartz, tipo silestone (são considerados gavetas/gavetões na ilha, e portas com prateleiras no restante. Não estão considerados despenseiros);
Móveis dos wc’s em nogueira e/ou lacado;
Eletrodomésticos Siemens, contemplando forno, micro-ondas, placa de indução, exaustor, combinado e máquina de lavar louça integrada;
Todo o piso será em pavimento vinílico de luxo - spc;
Contempla blackouts elétricos (centralizados);
Portão da garagem seccionado em alumínio motorizado e portão de entrada motorizado com portão pedonal e porta para camuflar quadros exteriores;
Todas as paredes interiores e tetos serão em pladur hidrófugo Knauf;
Isolamento em capoto de 8cm toda a moradia, ripado em WPC ou cortiça como 3D. Cobertura em dupla tela com isolamento. Todas as caleiras e condutores serão ocultos;
Piso da entrada e restante piso do rés do chão exterior e garagem em cerâmico 60x60 antiderrapante (cinza ou bege de acordo com o construtor);
Louças sanitárias brancas da marca rubicer, lavatórios também da mesma marca (120 euros pvp cada);
Torneiras de marca IMEX - torneiras de lavatório até 120 euros, torneiras de duche até 220 euros, torneira da cozinha ate 200 euros;
Todas as cerâmicas dos wc’s à escolha do comprador 120x260 rubicer;
Todas as bases de duche tipo ardósia (cor a escolha);
Resguardos das bases em vidro com aro inox;
Instalação de ar condicionado LG em todos os quartos, escritório, e open space;
Pré-instalação de alarme e pré-instalação de vídeo vigilância;
Toda a iluminação em led, focos redondos brancos com lâmpada gu10 (tudo igual na casa toda) e fita led no exterior;
Bomba de calor 300L inox;
Contempla iluminação exterior nos muros;
Vídeo porteiro com imagem e conexao integrada;
Não inclui jardim;
Toda a pintura e revestimentos será de acordo com as imagens 3D;
Incluí piscina conforme medidas da planta, com profundidade a definir, forrada a tela, incluí duas luzes e todo o sistema de filtragem necessário (não incluí bomba de calor, nem tratamento a sal e PH automático nem cobertura)
Prazo previsto para o início da obra: Primeiro semestre de 2025.
Prazo previsto para a conclusão da obra: Primeiro semestre de 2027.
Para mais informações, contacte um dos nossos consultores imobiliários.
A Litoral Urbano é uma agência imobiliária que atua no mercado de mediação da venda de imóveis residenciais, comerciais e outros.
A sua equipa é constituída por profissionais com experiência de mais de 20 anos no setor.
Prestamos um serviço diferenciado dos demais, cujo padrão assenta na seriedade, na disponibilidade, num serviço personalizado na busca do imóvel que se adequa às necessidades do nosso cliente.
Contact
See Phone
House 4 Bedrooms Duplex
Santa Maria da Feira, Travanca, Sanfins e Espargo, Distrito de Aveiro
New · 240m²
With Garage
buy
435.000 €
House with 3 fronts located in the parish of Travanca, Santa Maria da Feira, 2 km from the city center.
With an excellent location, this property with a contemporary architecture has everything to make you feel at home.
On the ground floor we have a common room, a bedroom, a service bathroom, kitchen equipped in open space.
On the top floor are three bedrooms, one of them suite, and a support bathroom.
Main features:
- Lacquered thermo-lacquered aluminum outer frames with dark grey thermal cut
- Pre installation of solar panels for heating of sanitary hot water, pre-installation of Air Conditioning, pre installation of salamander, supply of heat pump for water heating.
- Smooth interior doors with matt eatowhite finish
- Modular built-in wardrobes with white-washed doors
- Kitchen equipped with TEKA appliances
Santa Maria da Feira is a Portuguese city with an area of 13.45 km², belonging to the district of Aveiro.
The Land of Santa Maria, located at the intersection of the North-South and Coastal-Interior axes, has a geographical positioning that, since remote times, has made this region a place of encounter and passage of many peoples.
They prove it the existence of the Roman roads that connected Lisbon to Braga (milestone thousands found in Ul) and Porto to Viseu. These means of communication continued to be used throughout the Middle Ages and until the last century.
The settlement of the Land of Santa Maria is already very old, as attested by the presence of several funerary monuments (mamoas), dating back to the IV-V millennium before Christ, as well as pre-Romanized castros (fortified settlements). The empire brought the Roman roads, for military or commercial needs and are still visible several traces of roads and bridges of that time, many of which are still well preserved.
It is here, more specifically in the parish of Asparago, that is located the largest and most modern congress center in the country, the Europark, and a science center, the Visionarium, both belonging to the Business Association of Portugal. The project to expand the Europark is currently being prepared, with a view to receiving various services in the area surrounding the current complex.
Bank Financing:
Habita is a partner of several financial entities, enabling all its customers free simulations of Housing Credit.
With an excellent location, this property with a contemporary architecture has everything to make you feel at home.
On the ground floor we have a common room, a bedroom, a service bathroom, kitchen equipped in open space.
On the top floor are three bedrooms, one of them suite, and a support bathroom.
Main features:
- Lacquered thermo-lacquered aluminum outer frames with dark grey thermal cut
- Pre installation of solar panels for heating of sanitary hot water, pre-installation of Air Conditioning, pre installation of salamander, supply of heat pump for water heating.
- Smooth interior doors with matt eatowhite finish
- Modular built-in wardrobes with white-washed doors
- Kitchen equipped with TEKA appliances
Santa Maria da Feira is a Portuguese city with an area of 13.45 km², belonging to the district of Aveiro.
The Land of Santa Maria, located at the intersection of the North-South and Coastal-Interior axes, has a geographical positioning that, since remote times, has made this region a place of encounter and passage of many peoples.
They prove it the existence of the Roman roads that connected Lisbon to Braga (milestone thousands found in Ul) and Porto to Viseu. These means of communication continued to be used throughout the Middle Ages and until the last century.
The settlement of the Land of Santa Maria is already very old, as attested by the presence of several funerary monuments (mamoas), dating back to the IV-V millennium before Christ, as well as pre-Romanized castros (fortified settlements). The empire brought the Roman roads, for military or commercial needs and are still visible several traces of roads and bridges of that time, many of which are still well preserved.
It is here, more specifically in the parish of Asparago, that is located the largest and most modern congress center in the country, the Europark, and a science center, the Visionarium, both belonging to the Business Association of Portugal. The project to expand the Europark is currently being prepared, with a view to receiving various services in the area surrounding the current complex.
Bank Financing:
Habita is a partner of several financial entities, enabling all its customers free simulations of Housing Credit.
Contact
See Phone
House 4 Bedrooms Duplex
Escapães, Santa Maria da Feira, Distrito de Aveiro
Under construction · 239m²
With Garage
buy
395.000 €
Located in a condominium of 3 houses in a housing area of houses and apartments, surrounded by nature, where tranquility and clean air stand out.
Spacious suite
Spacious rooms with bathroom support
Wardrobes
Living room and kitchen in open space, with island, furnished and with appliances of 1st. line
All compartments have natural light
Built with the sun and privacy in mind;
Allows comfortable use of all terrain:
Area intended for swimming pool (not included) sheltered and with great sun exposure in space for sports activity with the
Family;
Side spaces for gardening;
4 minutes from the motorway
5 minutes from the center of Santa Maria da Feira
5 minutes from São João da Madeira
10 minutes from the beaches
25 minutes to the center of Vila Nova de Gaia
30 minutes from Porto
30 minutes from the center of Aveiro
Spacious suite
Spacious rooms with bathroom support
Wardrobes
Living room and kitchen in open space, with island, furnished and with appliances of 1st. line
All compartments have natural light
Built with the sun and privacy in mind;
Allows comfortable use of all terrain:
Area intended for swimming pool (not included) sheltered and with great sun exposure in space for sports activity with the
Family;
Side spaces for gardening;
4 minutes from the motorway
5 minutes from the center of Santa Maria da Feira
5 minutes from São João da Madeira
10 minutes from the beaches
25 minutes to the center of Vila Nova de Gaia
30 minutes from Porto
30 minutes from the center of Aveiro
Contact
See Phone
House 3 Bedrooms Duplex
Santa Maria da Feira, Travanca, Sanfins e Espargo, Distrito de Aveiro
Under construction · 227m²
With Garage
buy
390.000 €
House T3, Located in Santa Maria da Feira, in a housing area of houses of excellent standard, surrounded by nature, where tranquility and pure air stands out and a few minutes from all the necessary infrastructure for the comfort of your family.
Modern architecture
Suite with closet
Spacious rooms with bathroom support
High quality wooden wardrobes
Spacious living room, kitchen with island and furnished with 1st appliances. Line
Space next to the kitchen for socializing and barbecue, where you can enjoy quiet meals;
Land with side space and funds for gardening
All compartments have natural light and the villa was built taking into account the sun and privacy;
Access to all the main roads (A1, A29, etc.), being able to enjoy the abundance of its green spaces, toast with the gastronomic offer and, when you want, return to your port of refuge, located in a quiet area, thus finding a perfect balance
Save time and quality of life: - Close to beaches, education, events, leisure, sports, culture, historical heritage, industries, commerce, supermarkets, hospitals, pharmacies, etc.
Sustainable Project using raw materials and efficient processes
Analysis of impacts on the environment and optimization of resources
Spacious garage for 2 cars
Vinyl floors of high durability, water resistant, with skirting boards in hydrophobic MDF, lacquered to white (matte).
Peripheral walls in plasterboard and interior walls in plaster
designed white color. Ceilings in water-repellent plasterboard.
Air conditioning with pre-installation of solar panels for heating of domestic hot waters, pre-installation of Air Conditioning, pre-installation of salamander, supply of heat pump for water heating
Modern architecture
Suite with closet
Spacious rooms with bathroom support
High quality wooden wardrobes
Spacious living room, kitchen with island and furnished with 1st appliances. Line
Space next to the kitchen for socializing and barbecue, where you can enjoy quiet meals;
Land with side space and funds for gardening
All compartments have natural light and the villa was built taking into account the sun and privacy;
Access to all the main roads (A1, A29, etc.), being able to enjoy the abundance of its green spaces, toast with the gastronomic offer and, when you want, return to your port of refuge, located in a quiet area, thus finding a perfect balance
Save time and quality of life: - Close to beaches, education, events, leisure, sports, culture, historical heritage, industries, commerce, supermarkets, hospitals, pharmacies, etc.
Sustainable Project using raw materials and efficient processes
Analysis of impacts on the environment and optimization of resources
Spacious garage for 2 cars
Vinyl floors of high durability, water resistant, with skirting boards in hydrophobic MDF, lacquered to white (matte).
Peripheral walls in plasterboard and interior walls in plaster
designed white color. Ceilings in water-repellent plasterboard.
Air conditioning with pre-installation of solar panels for heating of domestic hot waters, pre-installation of Air Conditioning, pre-installation of salamander, supply of heat pump for water heating
Contact
See Phone
House 3 Bedrooms Duplex
Travanca, Santa Maria da Feira, Travanca, Sanfins e Espargo, Distrito de Aveiro
Under construction · 227m²
With Garage
buy
390.000 €
House T3 duplex with 227 s qm, 2 balconies with 1 s qm and 3 s qm and garage for 2 cars, in Santa Maria da Feira.
The entire villa is formed by modern spaces, unique and exquisite finishes, of modern architecture. Of 2 and 3 fronts, of two floors, with plenty of natural light, space and tranquility are not lacking.
Ground floor:
The kitchen is equipped with lower, upper and island furniture in MDF, washed matte white color and by a silistone top, equipped (hob, oven, dishwasher, combo and extractor fan).
The garage for 2 cars, garden that gives access to the social area making it a perfect space for leisure, relax and enjoy the sun...
Upper floor:
Suite with walk-in closet, two bedrooms with built-in wardrobe and a toilet, all with balcony.
Houses with pre-installation with solar panels for heating domestic hot water, pre-installation of air conditioning, pre-installation of salamander and supply of heat pump for water heating.
The villas have everything you need to live with style and comfort. Situated 2 km from the center of Santa Maria da Feira, close to all that the city has to offer.
In a growing city, with excellent access to the main roads (A1, A29), where you can enjoy services such as education, commerce, cultural events, active industry, sports, gastronomy, green spaces and historical heritage.
Castelhana is a Portuguese real estate agency present in the domestic market for over 25 years, specialized in prime residential real estate and recognized for the launch of some of the most distinguished developments in Portugal.
Founded in 1999, Castelhana provides a full service in business brokerage. We are specialists in investment and in the commercialization of real estate.
In Porto, we are based in Foz Do Douro, one of the noblest places in the city. In Lisbon, in Chiado, one of the most emblematic and traditional areas of the capital and in the Algarve region next to the renowned Vilamoura Marina.
We are waiting for you. We have a team available to give you the best support in your next real estate investment.
Contact us!
The entire villa is formed by modern spaces, unique and exquisite finishes, of modern architecture. Of 2 and 3 fronts, of two floors, with plenty of natural light, space and tranquility are not lacking.
Ground floor:
The kitchen is equipped with lower, upper and island furniture in MDF, washed matte white color and by a silistone top, equipped (hob, oven, dishwasher, combo and extractor fan).
The garage for 2 cars, garden that gives access to the social area making it a perfect space for leisure, relax and enjoy the sun...
Upper floor:
Suite with walk-in closet, two bedrooms with built-in wardrobe and a toilet, all with balcony.
Houses with pre-installation with solar panels for heating domestic hot water, pre-installation of air conditioning, pre-installation of salamander and supply of heat pump for water heating.
The villas have everything you need to live with style and comfort. Situated 2 km from the center of Santa Maria da Feira, close to all that the city has to offer.
In a growing city, with excellent access to the main roads (A1, A29), where you can enjoy services such as education, commerce, cultural events, active industry, sports, gastronomy, green spaces and historical heritage.
Castelhana is a Portuguese real estate agency present in the domestic market for over 25 years, specialized in prime residential real estate and recognized for the launch of some of the most distinguished developments in Portugal.
Founded in 1999, Castelhana provides a full service in business brokerage. We are specialists in investment and in the commercialization of real estate.
In Porto, we are based in Foz Do Douro, one of the noblest places in the city. In Lisbon, in Chiado, one of the most emblematic and traditional areas of the capital and in the Algarve region next to the renowned Vilamoura Marina.
We are waiting for you. We have a team available to give you the best support in your next real estate investment.
Contact us!
Contact
See Phone
House 3 Bedrooms Duplex
Escapães, Santa Maria da Feira, Distrito de Aveiro
Under construction · 203m²
With Garage
buy
395.000 €
Located in a condominium of 3 houses in a housing area of houses and apartments, surrounded by nature, where tranquility and clean air stand out.
Spacious suite
Spacious rooms with bathroom support
Wardrobes
Living room and kitchen in open space, with island, furnished and with appliances of 1st. line
All compartments have natural light
Built with the sun and privacy in mind;
Allows comfortable use of all terrain:
Area intended for swimming pool (not included) sheltered and with great sun exposure in space for sports activity with the
Family;
Side spaces for gardening;
4 minutes from the motorway
5 minutes from the center of Santa Maria da Feira
5 minutes from São João da Madeira
10 minutes from the beaches
25 minutes to the center of Vila Nova de Gaia
30 minutes from Porto
30 minutes from the center of Aveiro
Spacious suite
Spacious rooms with bathroom support
Wardrobes
Living room and kitchen in open space, with island, furnished and with appliances of 1st. line
All compartments have natural light
Built with the sun and privacy in mind;
Allows comfortable use of all terrain:
Area intended for swimming pool (not included) sheltered and with great sun exposure in space for sports activity with the
Family;
Side spaces for gardening;
4 minutes from the motorway
5 minutes from the center of Santa Maria da Feira
5 minutes from São João da Madeira
10 minutes from the beaches
25 minutes to the center of Vila Nova de Gaia
30 minutes from Porto
30 minutes from the center of Aveiro
Contact
See Phone
House 3 Bedrooms Duplex
Santa Maria da Feira, Travanca, Sanfins e Espargo, Distrito de Aveiro
Under construction · 227m²
With Garage
buy
390.000 €
House T3, Located in Santa Maria da Feira, in a housing area of houses of excellent standard, surrounded by nature, where tranquility and pure air stands out and a few minutes from all the necessary infrastructure for the comfort of your family.
Modern architecture
Suite with closet
Spacious rooms with bathroom support
High quality wooden wardrobes
Spacious living room, kitchen with island and furnished with 1st appliances. Line
Space next to the kitchen for socializing and barbecue, where you can enjoy quiet meals;
Land with side space and funds for gardening
All compartments have natural light and the villa was built taking into account the sun and privacy;
Access to all the main roads (A1, A29, etc.), being able to enjoy the abundance of its green spaces, toast with the gastronomic offer and, when you want, return to your port of refuge, located in a quiet area, thus finding a perfect balance
Save time and quality of life: - Close to beaches, education, events, leisure, sports, culture, historical heritage, industries, commerce, supermarkets, hospitals, pharmacies, etc.
Sustainable Project using raw materials and efficient processes
Analysis of impacts on the environment and optimization of resources
Spacious garage for 2 cars
Vinyl floors of high durability, water resistant, with skirting boards in hydrophobic MDF, lacquered to white (matte).
Peripheral walls in plasterboard and interior walls in plaster
designed white color. Ceilings in water-repellent plasterboard.
Air conditioning with pre-installation of solar panels for heating of domestic hot waters, pre-installation of Air Conditioning, pre-installation of salamander, supply of heat pump for water heating
Modern architecture
Suite with closet
Spacious rooms with bathroom support
High quality wooden wardrobes
Spacious living room, kitchen with island and furnished with 1st appliances. Line
Space next to the kitchen for socializing and barbecue, where you can enjoy quiet meals;
Land with side space and funds for gardening
All compartments have natural light and the villa was built taking into account the sun and privacy;
Access to all the main roads (A1, A29, etc.), being able to enjoy the abundance of its green spaces, toast with the gastronomic offer and, when you want, return to your port of refuge, located in a quiet area, thus finding a perfect balance
Save time and quality of life: - Close to beaches, education, events, leisure, sports, culture, historical heritage, industries, commerce, supermarkets, hospitals, pharmacies, etc.
Sustainable Project using raw materials and efficient processes
Analysis of impacts on the environment and optimization of resources
Spacious garage for 2 cars
Vinyl floors of high durability, water resistant, with skirting boards in hydrophobic MDF, lacquered to white (matte).
Peripheral walls in plasterboard and interior walls in plaster
designed white color. Ceilings in water-repellent plasterboard.
Air conditioning with pre-installation of solar panels for heating of domestic hot waters, pre-installation of Air Conditioning, pre-installation of salamander, supply of heat pump for water heating
Contact
See Phone
House 4 Bedrooms
Sanguedo, Santa Maria da Feira, Distrito de Aveiro
Used · 187m²
With Garage
buy
398.000 €
With 2 floors inserted in a plot of land of 900 meters, 2 plots of land in annex, with the possibility of being for housing, rural tourism, or even as a country house, with parking space for about 10 cars.
On the ground floor, we have a hall that leads to a generous living room with fireplace and central heating, a full bathroom with shower, 1 bedroom with built-in closet that can be transformed into an office, laundry room and an interior staircase with access to the upper floor
On the 1st floor we find a fully equipped kitchen with access to the balcony, 3 bedrooms with built-in closets, 1 suite with balcony, a large closet, a generous living room with balcony with excellent views of nature, 1 full bathroom.
Outside we still have a patio, well, garden with the possibility of placing a swimming pool, as well as an attached plot of land with about 1500m2.
It should be noted in this villa the existence of double glazed window frames, central heating, fireplace with fireplace, video intercom, garden.
Get in touch and come and visit your future home.
On the ground floor, we have a hall that leads to a generous living room with fireplace and central heating, a full bathroom with shower, 1 bedroom with built-in closet that can be transformed into an office, laundry room and an interior staircase with access to the upper floor
On the 1st floor we find a fully equipped kitchen with access to the balcony, 3 bedrooms with built-in closets, 1 suite with balcony, a large closet, a generous living room with balcony with excellent views of nature, 1 full bathroom.
Outside we still have a patio, well, garden with the possibility of placing a swimming pool, as well as an attached plot of land with about 1500m2.
It should be noted in this villa the existence of double glazed window frames, central heating, fireplace with fireplace, video intercom, garden.
Get in touch and come and visit your future home.
Contact
See Phone
Detached House 4 Bedrooms
Argoncilhe, Santa Maria da Feira, Distrito de Aveiro
Used · 274m²
With Garage
buy
287.500 €
Looking for your own oasis in Argoncilhe? This stunning villa offers not only generous space, but also an expansive plot of land with numerous possibilities.
Key features:
· Large Internal Area: This villa has large and well-distributed spaces, ideal for creating a personalised luxury residence.
· Exclusive Land: With a 1,600 m² plot, there is plenty of space to expand, create lush gardens, a swimming pool, play areas, and even an event space.
· Unlimited Potential: With so much space available, this property offers limitless potential to become your dream residence or a spectacular venue for exclusive events.
Located in a quiet and easily accessible area, this villa is perfect for those looking for privacy, comfort and exclusivity.
Schedule a visit today and discover all the possibilities this unique property has to offer.
Key features:
· Large Internal Area: This villa has large and well-distributed spaces, ideal for creating a personalised luxury residence.
· Exclusive Land: With a 1,600 m² plot, there is plenty of space to expand, create lush gardens, a swimming pool, play areas, and even an event space.
· Unlimited Potential: With so much space available, this property offers limitless potential to become your dream residence or a spectacular venue for exclusive events.
Located in a quiet and easily accessible area, this villa is perfect for those looking for privacy, comfort and exclusivity.
Schedule a visit today and discover all the possibilities this unique property has to offer.
Contact
See Phone
Detached House 3 Bedrooms
Argoncilhe, Santa Maria da Feira, Distrito de Aveiro
Used · 124m²
With Garage
buy
280.000 €
Inserted in a plot of land with about 700 square meters.
This property offers excellent sun exposure, providing a bright and welcoming environment. Inside, the villa has a single floor, with a practical distribution between the rooms.
There is a spacious kitchen with a fireplace, providing moments of conviviality and comfort. The kitchen also has direct access to a large living room, ideal for entertaining friends and family.
The villa also has three well-sized bedrooms, ensuring comfort and two full bathrooms, for greater convenience.
In the basement, there is a large space that was divided to create an independent T1, consisting of a bedroom, living room/kitchen and full bathroom, ideal for receiving visitors or for another family.
In addition, the basement also offers a garage with capacity for three cars, providing safe and convenient parking.
The attic with direct light entrance and independent entrance can also be adapted to a large hall or a secondary house.
This villa is an excellent opportunity for those looking for comfort, space and functionality, in a quiet and familiar environment, close to schools and services.
Schedule your visit and get to know this fantastic opportunity.
This property offers excellent sun exposure, providing a bright and welcoming environment. Inside, the villa has a single floor, with a practical distribution between the rooms.
There is a spacious kitchen with a fireplace, providing moments of conviviality and comfort. The kitchen also has direct access to a large living room, ideal for entertaining friends and family.
The villa also has three well-sized bedrooms, ensuring comfort and two full bathrooms, for greater convenience.
In the basement, there is a large space that was divided to create an independent T1, consisting of a bedroom, living room/kitchen and full bathroom, ideal for receiving visitors or for another family.
In addition, the basement also offers a garage with capacity for three cars, providing safe and convenient parking.
The attic with direct light entrance and independent entrance can also be adapted to a large hall or a secondary house.
This villa is an excellent opportunity for those looking for comfort, space and functionality, in a quiet and familiar environment, close to schools and services.
Schedule your visit and get to know this fantastic opportunity.
Contact
See Phone
House 3 Bedrooms Duplex
Travanca, Santa Maria da Feira, Travanca, Sanfins e Espargo, Distrito de Aveiro
Under construction · 227m²
With Garage
buy
390.000 €
House T3 duplex with 227 s qm, 2 balconies with 1 s qm and 3 s qm, terrace with 12 s qm garage for 2 cars, in Santa Maria da Feira.
The entire villa is formed by modern spaces, unique and exquisite finishes, of modern architecture. Of 2 and 3 fronts, of two floors, with plenty of natural light, space and tranquility are not lacking.
Ground floor:
The kitchen is equipped with lower, upper and island furniture in MDF, washed matte white color and by a silistone top, equipped (hob, oven, dishwasher, combo and extractor fan).
The garage for 2 cars, garden that gives access to the social area making it a perfect space for leisure, relax and enjoy the sun...
Upper floor:
Suite with walk-in closet, two bedrooms with built-in wardrobe and a toilet, all with balcony.
Houses with pre-installation with solar panels for heating domestic hot water, pre-installation of air conditioning, pre-installation of salamander and supply of heat pump for water heating.
The villas have everything you need to live with style and comfort. Situated 2 km from the center of Santa Maria da Feira, close to all that the city has to offer.
In a growing city, with excellent access to the main roads (A1, A29), where you can enjoy services such as education, commerce, cultural events, active industry, sports, gastronomy, green spaces and historical heritage.
Castelhana is a Portuguese real estate agency present in the domestic market for over 25 years, specialized in prime residential real estate and recognized for the launch of some of the most distinguished developments in Portugal.
Founded in 1999, Castelhana provides a full service in business brokerage. We are specialists in investment and in the commercialization of real estate.
In Porto, we are based in Foz Do Douro, one of the noblest places in the city. In Lisbon, in Chiado, one of the most emblematic and traditional areas of the capital and in the Algarve region next to the renowned Vilamoura Marina.
We are waiting for you. We have a team available to give you the best support in your next real estate investment.
Contact us!
The entire villa is formed by modern spaces, unique and exquisite finishes, of modern architecture. Of 2 and 3 fronts, of two floors, with plenty of natural light, space and tranquility are not lacking.
Ground floor:
The kitchen is equipped with lower, upper and island furniture in MDF, washed matte white color and by a silistone top, equipped (hob, oven, dishwasher, combo and extractor fan).
The garage for 2 cars, garden that gives access to the social area making it a perfect space for leisure, relax and enjoy the sun...
Upper floor:
Suite with walk-in closet, two bedrooms with built-in wardrobe and a toilet, all with balcony.
Houses with pre-installation with solar panels for heating domestic hot water, pre-installation of air conditioning, pre-installation of salamander and supply of heat pump for water heating.
The villas have everything you need to live with style and comfort. Situated 2 km from the center of Santa Maria da Feira, close to all that the city has to offer.
In a growing city, with excellent access to the main roads (A1, A29), where you can enjoy services such as education, commerce, cultural events, active industry, sports, gastronomy, green spaces and historical heritage.
Castelhana is a Portuguese real estate agency present in the domestic market for over 25 years, specialized in prime residential real estate and recognized for the launch of some of the most distinguished developments in Portugal.
Founded in 1999, Castelhana provides a full service in business brokerage. We are specialists in investment and in the commercialization of real estate.
In Porto, we are based in Foz Do Douro, one of the noblest places in the city. In Lisbon, in Chiado, one of the most emblematic and traditional areas of the capital and in the Algarve region next to the renowned Vilamoura Marina.
We are waiting for you. We have a team available to give you the best support in your next real estate investment.
Contact us!
Contact
See Phone
House 3 Bedrooms Duplex
Travanca, Santa Maria da Feira, Travanca, Sanfins e Espargo, Distrito de Aveiro
Under construction · 227m²
With Garage
buy
390.000 €
House T3 duplex with 227 s qm, 2 balconies with 1 s qm and 3 s qm, terrasse with 12 s qm garage for 2 cars, in Santa Maria da Feira.
The entire villa is formed by modern spaces, unique and exquisite finishes, of modern architecture. Of 2 and 3 fronts, of two floors, with plenty of natural light, space and tranquility are not lacking.
Ground floor:
The kitchen is equipped with lower, upper and island furniture in MDF, washed matte white color and by a silistone top, equipped (hob, oven, dishwasher, combo and extractor fan).
The garage for 2 cars, garden that gives access to the social area making it a perfect space for leisure, relax and enjoy the sun...
Upper floor:
Suite with walk-in closet, two bedrooms with built-in wardrobe and a toilet, all with balcony.
Houses with pre-installation with solar panels for heating domestic hot water, pre-installation of air conditioning, pre-installation of salamander and supply of heat pump for water heating.
The villas have everything you need to live with style and comfort. Situated 2 km from the center of Santa Maria da Feira, close to all that the city has to offer.
In a growing city, with excellent access to the main roads (A1, A29), where you can enjoy services such as education, commerce, cultural events, active industry, sports, gastronomy, green spaces and historical heritage.
Castelhana is a Portuguese real estate agency present in the domestic market for over 25 years, specialized in prime residential real estate and recognized for the launch of some of the most distinguished developments in Portugal.
Founded in 1999, Castelhana provides a full service in business brokerage. We are specialists in investment and in the commercialization of real estate.
In Porto, we are based in Foz Do Douro, one of the noblest places in the city. In Lisbon, in Chiado, one of the most emblematic and traditional areas of the capital and in the Algarve region next to the renowned Vilamoura Marina.
We are waiting for you. We have a team available to give you the best support in your next real estate investment.
Contact us!
The entire villa is formed by modern spaces, unique and exquisite finishes, of modern architecture. Of 2 and 3 fronts, of two floors, with plenty of natural light, space and tranquility are not lacking.
Ground floor:
The kitchen is equipped with lower, upper and island furniture in MDF, washed matte white color and by a silistone top, equipped (hob, oven, dishwasher, combo and extractor fan).
The garage for 2 cars, garden that gives access to the social area making it a perfect space for leisure, relax and enjoy the sun...
Upper floor:
Suite with walk-in closet, two bedrooms with built-in wardrobe and a toilet, all with balcony.
Houses with pre-installation with solar panels for heating domestic hot water, pre-installation of air conditioning, pre-installation of salamander and supply of heat pump for water heating.
The villas have everything you need to live with style and comfort. Situated 2 km from the center of Santa Maria da Feira, close to all that the city has to offer.
In a growing city, with excellent access to the main roads (A1, A29), where you can enjoy services such as education, commerce, cultural events, active industry, sports, gastronomy, green spaces and historical heritage.
Castelhana is a Portuguese real estate agency present in the domestic market for over 25 years, specialized in prime residential real estate and recognized for the launch of some of the most distinguished developments in Portugal.
Founded in 1999, Castelhana provides a full service in business brokerage. We are specialists in investment and in the commercialization of real estate.
In Porto, we are based in Foz Do Douro, one of the noblest places in the city. In Lisbon, in Chiado, one of the most emblematic and traditional areas of the capital and in the Algarve region next to the renowned Vilamoura Marina.
We are waiting for you. We have a team available to give you the best support in your next real estate investment.
Contact us!
Contact
See Phone
House 3 Bedrooms Duplex
Escapães, Santa Maria da Feira, Distrito de Aveiro
Under construction · 207m²
With Garage
buy
415.000 €
Located in a condominium of 3 houses in a housing area of houses and apartments, surrounded by nature, where tranquility and clean air stand out.
Spacious suite
Spacious rooms with bathroom support
Wardrobes
Living room and kitchen in open space, with island, furnished and with appliances of 1st. line
All compartments have natural light
Built with the sun and privacy in mind;
Allows comfortable use of all terrain:
Area intended for swimming pool (not included) sheltered and with great sun exposure in space for sports activity with the
Family;
Side spaces for gardening;
4 minutes from the motorway
5 minutes from the center of Santa Maria da Feira
5 minutes from São João da Madeira
10 minutes from the beaches
25 minutes to the center of Vila Nova de Gaia
30 minutes from Porto
30 minutes from the center of Aveiro
Spacious suite
Spacious rooms with bathroom support
Wardrobes
Living room and kitchen in open space, with island, furnished and with appliances of 1st. line
All compartments have natural light
Built with the sun and privacy in mind;
Allows comfortable use of all terrain:
Area intended for swimming pool (not included) sheltered and with great sun exposure in space for sports activity with the
Family;
Side spaces for gardening;
4 minutes from the motorway
5 minutes from the center of Santa Maria da Feira
5 minutes from São João da Madeira
10 minutes from the beaches
25 minutes to the center of Vila Nova de Gaia
30 minutes from Porto
30 minutes from the center of Aveiro
Contact
See Phone
House 4 Bedrooms
Fiães, Santa Maria da Feira, Distrito de Aveiro
Used · 361m²
With Garage
buy
980.000 €
With swimming pool, high quality finishes and excellent areas.
This property offers a large green area, perfect for those looking for a natural and spacious environment.
The villa was designed by a renowned architect, ensuring an exclusive design and a sense of refinement in all environments. With four bedrooms and a spacious social area, this villa stands out the comfort and elegance in all areas of the house.
One of the main assets of this villa is its stunning swimming pool, which offers a relaxing and perfect space to cool off on warmer days. The well-kept and extensive garden provides a quiet and serene atmosphere, ideal for moments of leisure and contact with nature.
Privacy is an essential feature of this property. The project is designed to provide full description to residents, allowing them to enjoy intimate and undisturbed moments.
Located in a privileged area, this property has good access and all kinds of services in the vicinity.
In short, this is a unique luxury villa, designed by a renowned architect, with a gross private area of 401 m2 and a spacious plot of approximately 2,500 m2.
It offers a beautiful swimming pool, lots of green space, total privacy and great access. This is an exclusive opportunity for those looking for a villa with a high standard of quality and all these desirable characteristics.
This property offers a large green area, perfect for those looking for a natural and spacious environment.
The villa was designed by a renowned architect, ensuring an exclusive design and a sense of refinement in all environments. With four bedrooms and a spacious social area, this villa stands out the comfort and elegance in all areas of the house.
One of the main assets of this villa is its stunning swimming pool, which offers a relaxing and perfect space to cool off on warmer days. The well-kept and extensive garden provides a quiet and serene atmosphere, ideal for moments of leisure and contact with nature.
Privacy is an essential feature of this property. The project is designed to provide full description to residents, allowing them to enjoy intimate and undisturbed moments.
Located in a privileged area, this property has good access and all kinds of services in the vicinity.
In short, this is a unique luxury villa, designed by a renowned architect, with a gross private area of 401 m2 and a spacious plot of approximately 2,500 m2.
It offers a beautiful swimming pool, lots of green space, total privacy and great access. This is an exclusive opportunity for those looking for a villa with a high standard of quality and all these desirable characteristics.
Contact
See Phone
House 3 Bedrooms Duplex
Santa Maria da Feira, Travanca, Sanfins e Espargo, Distrito de Aveiro
Under construction · 211m²
With Garage
buy
390.000 €
House T3, Located in Santa Maria da Feira, in a housing area of houses of excellent standard, surrounded by nature, where tranquility and pure air stands out and a few minutes from all the necessary infrastructure for the comfort of your family.
Modern architecture
Suite with closet
Spacious rooms with bathroom support
High quality wooden wardrobes
Spacious living room, kitchen with island and furnished with 1st appliances. Line
Space next to the kitchen for socializing and barbecue, where you can enjoy quiet meals;
Land with side space and funds for gardening
All compartments have natural light and the villa was built taking into account the sun and privacy;
Access to all the main roads (A1, A29, etc.), being able to enjoy the abundance of its green spaces, toast with the gastronomic offer and, when you want, return to your port of refuge, located in a quiet area, thus finding a perfect balance
Save time and quality of life: - Close to beaches, education, events, leisure, sports, culture, historical heritage, industries, commerce, supermarkets, hospitals, pharmacies, etc.
Sustainable Project using raw materials and efficient processes
Analysis of impacts on the environment and optimization of resources
Spacious garage for 2 cars
Vinyl floors of high durability, water resistant, with skirting boards in hydrophobic MDF, lacquered to white (matte).
Peripheral walls in plasterboard and interior walls in plaster
designed white color. Ceilings in water-repellent plasterboard.
Air conditioning with pre-installation of solar panels for heating of domestic hot waters, pre-installation of Air Conditioning, pre-installation of salamander, supply of heat pump for water heating
Modern architecture
Suite with closet
Spacious rooms with bathroom support
High quality wooden wardrobes
Spacious living room, kitchen with island and furnished with 1st appliances. Line
Space next to the kitchen for socializing and barbecue, where you can enjoy quiet meals;
Land with side space and funds for gardening
All compartments have natural light and the villa was built taking into account the sun and privacy;
Access to all the main roads (A1, A29, etc.), being able to enjoy the abundance of its green spaces, toast with the gastronomic offer and, when you want, return to your port of refuge, located in a quiet area, thus finding a perfect balance
Save time and quality of life: - Close to beaches, education, events, leisure, sports, culture, historical heritage, industries, commerce, supermarkets, hospitals, pharmacies, etc.
Sustainable Project using raw materials and efficient processes
Analysis of impacts on the environment and optimization of resources
Spacious garage for 2 cars
Vinyl floors of high durability, water resistant, with skirting boards in hydrophobic MDF, lacquered to white (matte).
Peripheral walls in plasterboard and interior walls in plaster
designed white color. Ceilings in water-repellent plasterboard.
Air conditioning with pre-installation of solar panels for heating of domestic hot waters, pre-installation of Air Conditioning, pre-installation of salamander, supply of heat pump for water heating
Contact
See Phone
Semi-Detached House 3 Bedrooms Triplex
Santa Maria da Feira, Travanca, Sanfins e Espargo, Distrito de Aveiro
New · 190m²
With Garage
buy
475.000 €
Com 3 frentes e boas áreas, está implantada num lote com 390m2 e é constituída por 3 pisos, anexos e jardim, tem de área bruta de construção 407m2 (cave, rés-do-chão e andar), desta faz parte integrante anexos com 30m2.
Está inserida em zona residencial tranquila e a 3 minutos do nó de acesso à A1, estando próxima de escolas, supermercados e de vários tipos de comércio e serviços.
Cave - Garagem para duas viaturas, arrumo e lavandaria.
R/c - Hall de entrada com roupeiro, sala comum com varanda, banho de serviço e cozinha.
1º - Hall de distribuição e três quartos com roupeiro e banho privativo, tendo dois deles varanda.
A moradia fica equipada com bomba de calor, alarme, pré-instalação de ar condicionado, aspiração central, caixilharia em alumínio com corte térmico e vidro duplo, brisas solares comandadas eletricamente, isolamento térmico e acústico, revestimento exterior em capoto, materiais cerâmicos retificados, carpintaria lacada, tetos falsos com iluminação embutida, sistema de rega e a cozinha fica equipada com placa, forno, micro-ondas e exaustor.
Possibilidade de permuta!
A Litoral Urbano é uma agência imobiliária que atua no mercado de mediação da venda de imóveis residenciais, comerciais e outros.
A sua equipa é constituída por profissionais com experiência de mais de 20 anos no setor.
Prestamos um serviço diferenciado dos demais, cujo padrão assenta na seriedade, na disponibilidade, num serviço personalizado na busca do imóvel que se adequa às necessidades do nosso cliente.
Está inserida em zona residencial tranquila e a 3 minutos do nó de acesso à A1, estando próxima de escolas, supermercados e de vários tipos de comércio e serviços.
Cave - Garagem para duas viaturas, arrumo e lavandaria.
R/c - Hall de entrada com roupeiro, sala comum com varanda, banho de serviço e cozinha.
1º - Hall de distribuição e três quartos com roupeiro e banho privativo, tendo dois deles varanda.
A moradia fica equipada com bomba de calor, alarme, pré-instalação de ar condicionado, aspiração central, caixilharia em alumínio com corte térmico e vidro duplo, brisas solares comandadas eletricamente, isolamento térmico e acústico, revestimento exterior em capoto, materiais cerâmicos retificados, carpintaria lacada, tetos falsos com iluminação embutida, sistema de rega e a cozinha fica equipada com placa, forno, micro-ondas e exaustor.
Possibilidade de permuta!
A Litoral Urbano é uma agência imobiliária que atua no mercado de mediação da venda de imóveis residenciais, comerciais e outros.
A sua equipa é constituída por profissionais com experiência de mais de 20 anos no setor.
Prestamos um serviço diferenciado dos demais, cujo padrão assenta na seriedade, na disponibilidade, num serviço personalizado na busca do imóvel que se adequa às necessidades do nosso cliente.
Contact
See Phone
House 3 Bedrooms
Escapães, Santa Maria da Feira, Distrito de Aveiro
New · 203m²
With Garage
buy
395.000 €
Luxury developments, consisting of 3 villas with large areas and excellent materials. The whole concept of these properties is based on principles of comfort, convenience and connection between the different existing spaces.
The development has 3 villas in the typologies T3 and T4, has an outstanding outdoor space, which promises to create unforgettable moments and memories.
Inside, we can see that everything is thought out in detail, seeking that satisfaction is present in all existing spaces.
With a privileged location, Escapães has 3315 inhabitants and 5.44 km², combining the tranquillity and comfort of those who value a healthy environment and quality of life, with proximity to large urban centres.
Your dream project, turned into reality! Contact us for more information and schedule your visit to this property now.
House A - 3 Bedrooms - 395.000,00€ - 3 Fronts
Living area - 203 m2
Gross area - 246 m2
Plot area - 459m2
House B - T4 - 395.000,00€ - 2 Fronts
Living area - 239 m2
Gross area - 280 m2
Plot area - 360m2
House C - T3 - 415.000,00€ - 3 Fronts
Living area - 207 m2
Gross area - 251 m2
Plot area - 445m2
Your dream project, turned into reality! Contact us for more information and schedule your visit to this property now.
The development has 3 villas in the typologies T3 and T4, has an outstanding outdoor space, which promises to create unforgettable moments and memories.
Inside, we can see that everything is thought out in detail, seeking that satisfaction is present in all existing spaces.
With a privileged location, Escapães has 3315 inhabitants and 5.44 km², combining the tranquillity and comfort of those who value a healthy environment and quality of life, with proximity to large urban centres.
Your dream project, turned into reality! Contact us for more information and schedule your visit to this property now.
House A - 3 Bedrooms - 395.000,00€ - 3 Fronts
Living area - 203 m2
Gross area - 246 m2
Plot area - 459m2
House B - T4 - 395.000,00€ - 2 Fronts
Living area - 239 m2
Gross area - 280 m2
Plot area - 360m2
House C - T3 - 415.000,00€ - 3 Fronts
Living area - 207 m2
Gross area - 251 m2
Plot area - 445m2
Your dream project, turned into reality! Contact us for more information and schedule your visit to this property now.
Contact
See Phone
See more Properties for Sale, Houses in Santa Maria da Feira
Bedrooms
Zones
Can’t find the property you’re looking for?
