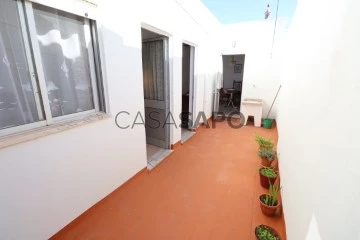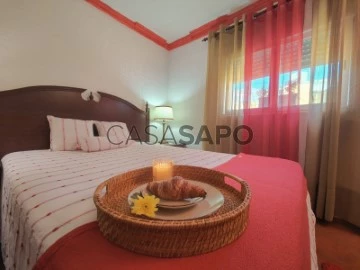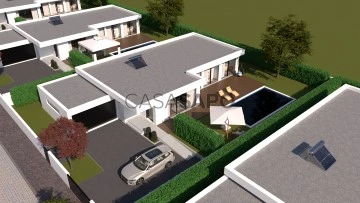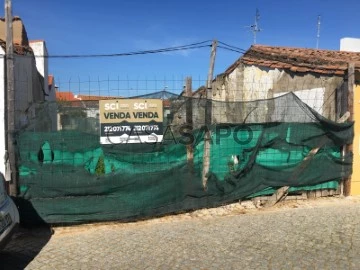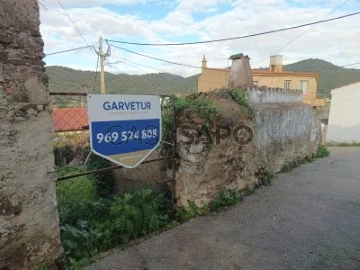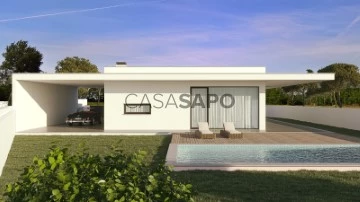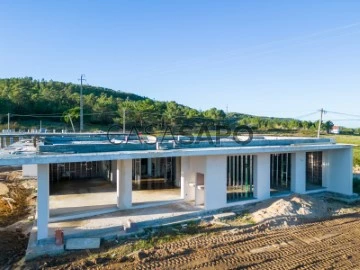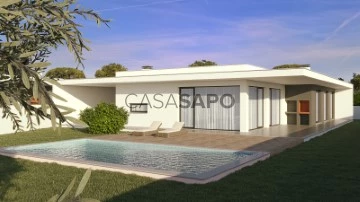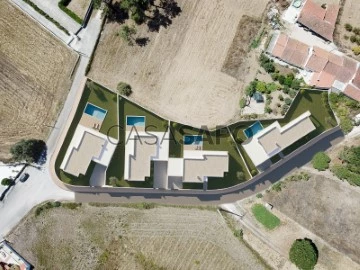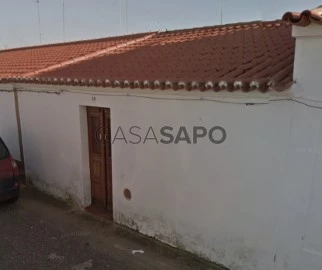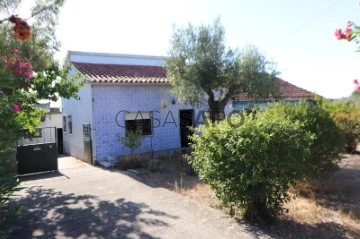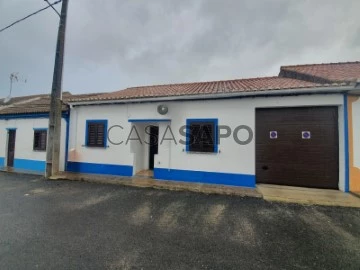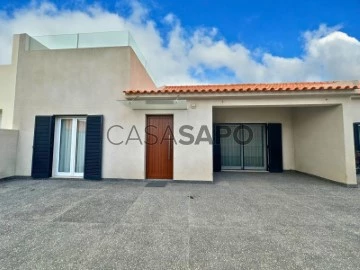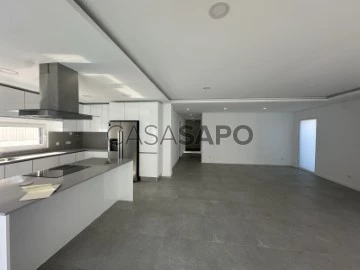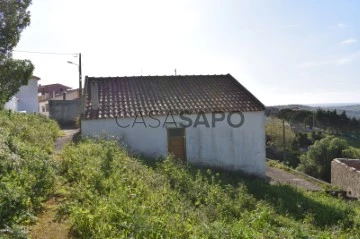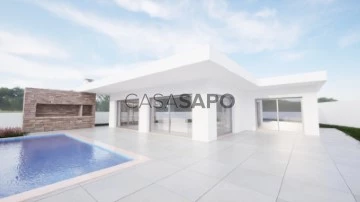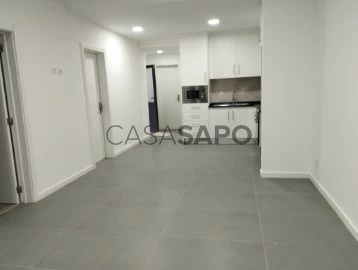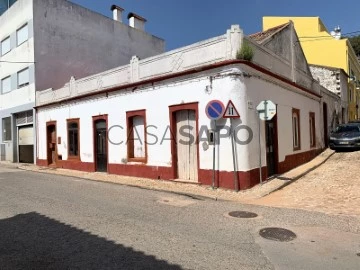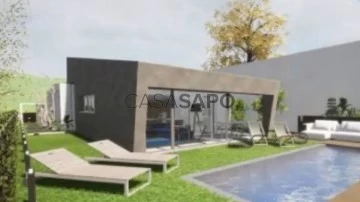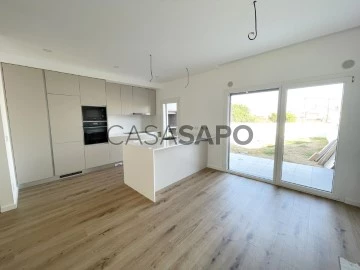Saiba aqui quanto pode pedir
129 Properties for Sale, Houses - Single Level Home 3 Bedrooms
Map
Order by
Relevance
house Typology T3 in Vila Real de Santo António
Single Level Home 3 Bedrooms
Vila Real de Santo António, Distrito de Faro
Used · 67m²
buy
200.000 €
house Typology T3 in Vila Real de Santo António
Single storey house located in the Pombaline area of Vila Real de Santo António.
Originally T4 typology, however one of the rooms was used to increase the living room (now with 18.20m2).
Consisting of bedroom, living room, kitchen, bathroom and small backyard on the ground floor. On the 1st floor with 2 bedrooms, 1 small room with laundry area and storage plus the terrace.
On the first floor there is a space with 3.30m2 where another bathroom can be made.
On the 2nd line of the Guadiana River, close to the city’s marina and various services and amenities.
In good condition in general and is sold furnished and equipped for the price shown.
Book your visit now for more details about this property.
Single storey house located in the Pombaline area of Vila Real de Santo António.
Originally T4 typology, however one of the rooms was used to increase the living room (now with 18.20m2).
Consisting of bedroom, living room, kitchen, bathroom and small backyard on the ground floor. On the 1st floor with 2 bedrooms, 1 small room with laundry area and storage plus the terrace.
On the first floor there is a space with 3.30m2 where another bathroom can be made.
On the 2nd line of the Guadiana River, close to the city’s marina and various services and amenities.
In good condition in general and is sold furnished and equipped for the price shown.
Book your visit now for more details about this property.
Contact
See Phone
Single Level Home 3 Bedrooms
Caparica e Trafaria, Almada, Distrito de Setúbal
Used · 107m²
View Sea
buy
295.000 €
Localizada na emblemática Vila da Cova do Vapor, situada entre a Costa da Caparica e a Trafaria, vamos poder encontrar esta acolhedora e solarenga moradia térrea T3 com anexo T1 completamente apto para habitação independente da casa principal e ambos com acessos, entradas e saídas independentes, com terraço e vista Rio.
Com uma área de terreno de 242,45 m2, uma área de implantação de 138,85 m2, uma área bruta privativa de 107,25 m2 e uma área bruta dependente de 32,60 m2., esta moradia é perfeita para quem procura viver num lugar tranquilo ou procura uma casa de praia para as férias ou mesmo para rentabilizar. A praia mais próxima e quase ’privada’ fica a apenas 50 metros e outra praia a cerca de 100 metros da casa.
Todas as áreas da casa são muito generosas, todas as janelas são de vidro duplo com caixilharia e estores térmicos e toda a casa principal tem tetos falsos.
Por ser uma moradia térrea, o sol reina neste espaço de igual modo, pelo que tem sempre sol em toda a casa.
A casa principal e térrea é composta por:
1 Hall de entrada com duas portas (principal e traseiras) e um roupeiro embutido;
3 Quartos com roupeiros embutidos e janela;
1 Cozinha com janela ampla e outra mais pequena, equipada com forno, placa, exaustor e esquentador;
1 Casa de banho com janela e com banheira de canto e coluna de chuveiro com hidromassagem;
2 Salas, 1 de estar e 1 de Jantar com janelas.
No pátio exterior traseiro, encontramos:
Anexo transformado num T1, com um quarto com janela, uma casa de banho com coluna de duche e hidromassagem e janela, uma sala jantar com janela. De momento não tem cozinha, mas pode ser feita e adaptada facilmente. Aqui poderá ter um familiar, receber convidados ou colocar este anexo para rentabilidade, visto que tem entradas e saídas para o exterior independente da casa principal.
1 Churrasqueira, uma bancada com lavatório para apoio e espaço de refeições;
2 divisões (arrumação e dispensa);
Acesso por escadas ao terraço descoberto com vista Rio;
Porta de saída com acesso às ruas paralelas.
Na frente da casa, existem 2 portões. Um de entrada e outro de garagem que dá ao pátio da frente. Ao entrarmos na propriedade, encontramos um pátio, não coberto, que podemos usar para estacionamento de 1 viatura ou mesmo para lazer, pois tem espaço para colocar uma piscina. Em frente à moradia, existe facilidade de estacionamento para duas viaturas. A casa principal é toda ela rodeada de pátios e floreiras e nas traseiras encontramos mais pátios onde se encontra o anexo, a churrasqueira, o espaço de refeições, as duas divisões (arrumações) e as escadas que dão acesso ao terraço com vista Rio.
OBSERVAÇÃO:
Imóvel Registado na Conservatória do Registo Predial e nas Finanças.
Paga IMI, mas o mesmo ainda não possui licença de habitação, tal como as restantes casas da Vila da Cova do Vapor, pelo que não é possível recorrer a financiamento bancário para habitação.
A Cova do Vapor é um povoado essencialmente piscatório, também convertido em estância balnear. Nesta localidade, onde se dá a junção entre o Rio Tejo e o Oceano Atlântico, as casas e casinhas parecem sobrepostas umas nas outras, entre ruas estreitas.
Este é um local onde tudo é diferente, lugar característico pelas suas gentes simpáticas e genuínas, com alguns negócios locais, canteiros de flores, tanques de roupa e estendais, de praia tranquila, de areal largo e água límpida e que se alia às imponentes vistas sobre a foz do rio e o mar.
Esta é a primeira praia da Costa de Caparica. Praia muito desejada para aqueles que optam por um mar mais tranquilo, mas também é uma das praias com melhor acesso ao windsurf no Rio Tejo, tal como a Ponta dos Corvos. Na maré baixa há tendência para a formação de pequenas ilhas ao longo da costa. Também nessa altura é boa para se fazer a apanha de conquilhas (também conhecidas por ’cadelinhas’) e fazer um bom petisco.
É uma Praia Oceânica situada na costa de Portugal Península Ibérica no concelho de Almada, banhada pelo Oceano Atlântico. Situada no Concelho de Almada, Freguesia da Trafaria, este local fica apenas a 9 km de Lisboa.
Quando os dias de calor se fazem sentir, pedem uma passagem obrigatória pelo quiosque da Vila. A ’culpa’ é do Cai Bem, um refresco feito à base de ginjinha, gasosa e sumo de limão, a bebida oficial da Cova do Vapor.
Também não podem faltar ’As famosas bolas de Berlim’, que se tornaram um clássico na Cova do Vapor e segundo, têm fama de ser as melhores da Margem Sul. Confecionadas pelo Sr. Eduardo e o seu filho, Henrique Ferreira que é uma receita de família. Podemos encontra-las na Panicova, a padaria da Cova do Vapor.
Na Vila ainda podemos encontrar:
Serviços de apoio: Restaurante, Bar, Frutaria / Mercearia, Padaria / Café, Apoio Náutico, Parque de estacionamento gratuito, Parque infantil, Campo de Futebol, Covateca (Biblioteca livre) e associação de moradores.
Atividades: Windsurf e Surf (Escolas), Pesca desportiva, Futebol de Praia.
Conheça a casa de praia que sempre sonhou!
Marque já a sua visita.
Ref: BRG_142
*A Bright Real Estate partilha em regime de 50% - 50% com todos os profissionais e agências do ramo, desde que detentoras de licença AMI.
Com uma área de terreno de 242,45 m2, uma área de implantação de 138,85 m2, uma área bruta privativa de 107,25 m2 e uma área bruta dependente de 32,60 m2., esta moradia é perfeita para quem procura viver num lugar tranquilo ou procura uma casa de praia para as férias ou mesmo para rentabilizar. A praia mais próxima e quase ’privada’ fica a apenas 50 metros e outra praia a cerca de 100 metros da casa.
Todas as áreas da casa são muito generosas, todas as janelas são de vidro duplo com caixilharia e estores térmicos e toda a casa principal tem tetos falsos.
Por ser uma moradia térrea, o sol reina neste espaço de igual modo, pelo que tem sempre sol em toda a casa.
A casa principal e térrea é composta por:
1 Hall de entrada com duas portas (principal e traseiras) e um roupeiro embutido;
3 Quartos com roupeiros embutidos e janela;
1 Cozinha com janela ampla e outra mais pequena, equipada com forno, placa, exaustor e esquentador;
1 Casa de banho com janela e com banheira de canto e coluna de chuveiro com hidromassagem;
2 Salas, 1 de estar e 1 de Jantar com janelas.
No pátio exterior traseiro, encontramos:
Anexo transformado num T1, com um quarto com janela, uma casa de banho com coluna de duche e hidromassagem e janela, uma sala jantar com janela. De momento não tem cozinha, mas pode ser feita e adaptada facilmente. Aqui poderá ter um familiar, receber convidados ou colocar este anexo para rentabilidade, visto que tem entradas e saídas para o exterior independente da casa principal.
1 Churrasqueira, uma bancada com lavatório para apoio e espaço de refeições;
2 divisões (arrumação e dispensa);
Acesso por escadas ao terraço descoberto com vista Rio;
Porta de saída com acesso às ruas paralelas.
Na frente da casa, existem 2 portões. Um de entrada e outro de garagem que dá ao pátio da frente. Ao entrarmos na propriedade, encontramos um pátio, não coberto, que podemos usar para estacionamento de 1 viatura ou mesmo para lazer, pois tem espaço para colocar uma piscina. Em frente à moradia, existe facilidade de estacionamento para duas viaturas. A casa principal é toda ela rodeada de pátios e floreiras e nas traseiras encontramos mais pátios onde se encontra o anexo, a churrasqueira, o espaço de refeições, as duas divisões (arrumações) e as escadas que dão acesso ao terraço com vista Rio.
OBSERVAÇÃO:
Imóvel Registado na Conservatória do Registo Predial e nas Finanças.
Paga IMI, mas o mesmo ainda não possui licença de habitação, tal como as restantes casas da Vila da Cova do Vapor, pelo que não é possível recorrer a financiamento bancário para habitação.
A Cova do Vapor é um povoado essencialmente piscatório, também convertido em estância balnear. Nesta localidade, onde se dá a junção entre o Rio Tejo e o Oceano Atlântico, as casas e casinhas parecem sobrepostas umas nas outras, entre ruas estreitas.
Este é um local onde tudo é diferente, lugar característico pelas suas gentes simpáticas e genuínas, com alguns negócios locais, canteiros de flores, tanques de roupa e estendais, de praia tranquila, de areal largo e água límpida e que se alia às imponentes vistas sobre a foz do rio e o mar.
Esta é a primeira praia da Costa de Caparica. Praia muito desejada para aqueles que optam por um mar mais tranquilo, mas também é uma das praias com melhor acesso ao windsurf no Rio Tejo, tal como a Ponta dos Corvos. Na maré baixa há tendência para a formação de pequenas ilhas ao longo da costa. Também nessa altura é boa para se fazer a apanha de conquilhas (também conhecidas por ’cadelinhas’) e fazer um bom petisco.
É uma Praia Oceânica situada na costa de Portugal Península Ibérica no concelho de Almada, banhada pelo Oceano Atlântico. Situada no Concelho de Almada, Freguesia da Trafaria, este local fica apenas a 9 km de Lisboa.
Quando os dias de calor se fazem sentir, pedem uma passagem obrigatória pelo quiosque da Vila. A ’culpa’ é do Cai Bem, um refresco feito à base de ginjinha, gasosa e sumo de limão, a bebida oficial da Cova do Vapor.
Também não podem faltar ’As famosas bolas de Berlim’, que se tornaram um clássico na Cova do Vapor e segundo, têm fama de ser as melhores da Margem Sul. Confecionadas pelo Sr. Eduardo e o seu filho, Henrique Ferreira que é uma receita de família. Podemos encontra-las na Panicova, a padaria da Cova do Vapor.
Na Vila ainda podemos encontrar:
Serviços de apoio: Restaurante, Bar, Frutaria / Mercearia, Padaria / Café, Apoio Náutico, Parque de estacionamento gratuito, Parque infantil, Campo de Futebol, Covateca (Biblioteca livre) e associação de moradores.
Atividades: Windsurf e Surf (Escolas), Pesca desportiva, Futebol de Praia.
Conheça a casa de praia que sempre sonhou!
Marque já a sua visita.
Ref: BRG_142
*A Bright Real Estate partilha em regime de 50% - 50% com todos os profissionais e agências do ramo, desde que detentoras de licença AMI.
Contact
See Phone
Single Level Home 3 Bedrooms
Igreja, Aveleda, Vila do Conde, Distrito do Porto
In project · 196m²
With Garage
buy
450.000 €
Moradia Independente com 196m2 de Área Coberta, implantada num terreno com 691m2, com Piscina.
Inserida num Projeto de 6 Moradias em Aveleda / Vila do Conde
Loteamento Aprovado (implantação) pela Câmara Municipal de Vila do Conde proc. 1001/2022
Inicio de Construção 2023
Pagamentos faseados em função da evolução do projeto.
Excelentes Acessos pela A28 (800mt), N13 (2Km).
Outlet Vila do Conde a 2,5km - Via Rápida A28
Mar Shopping a 6km - Via Rápida A28 sem SCUTS
Matosinhos a 8 km - Via Rápida A28 sem SCUTS
Planta idealizada para promover o espaço exterior como uma extensão das zonas interiores, para esse efeito privilegiamos o acesso direto de todas as divisões ao Deck Exterior, Relvados e Piscina.
Conta com uma Ótima Exposição Solar, com Sol na Habitação o Dia Todo incidindo com maior ênfase na Zona do Deck e Piscina do Meio Dia até ao Por do Sol.
Loteamento situado numa Zona Residencial, com uma envolvente sem Possibilidade de Construção em Altura. Zona de Aveleda com todas as Infra-estruturas Básicas Essenciais para a promoção do Bem Estar e conforto Familiar (Água, Saneamento, Fibra).
Este projeto vai contribuir significativamente para uma Melhor Apresentação e Dinâmica da Via Publica, uma vez que irá ceder área para a construção de Estacionamento Exterior e Passeios Largos (2,25mt) ao longo de todo o Loteamento.
691 m2 Lote
196 m2 Area Construção
Inserida num Projeto de 6 Moradias em Aveleda / Vila do Conde
Loteamento Aprovado (implantação) pela Câmara Municipal de Vila do Conde proc. 1001/2022
Inicio de Construção 2023
Pagamentos faseados em função da evolução do projeto.
Excelentes Acessos pela A28 (800mt), N13 (2Km).
Outlet Vila do Conde a 2,5km - Via Rápida A28
Mar Shopping a 6km - Via Rápida A28 sem SCUTS
Matosinhos a 8 km - Via Rápida A28 sem SCUTS
Planta idealizada para promover o espaço exterior como uma extensão das zonas interiores, para esse efeito privilegiamos o acesso direto de todas as divisões ao Deck Exterior, Relvados e Piscina.
Conta com uma Ótima Exposição Solar, com Sol na Habitação o Dia Todo incidindo com maior ênfase na Zona do Deck e Piscina do Meio Dia até ao Por do Sol.
Loteamento situado numa Zona Residencial, com uma envolvente sem Possibilidade de Construção em Altura. Zona de Aveleda com todas as Infra-estruturas Básicas Essenciais para a promoção do Bem Estar e conforto Familiar (Água, Saneamento, Fibra).
Este projeto vai contribuir significativamente para uma Melhor Apresentação e Dinâmica da Via Publica, uma vez que irá ceder área para a construção de Estacionamento Exterior e Passeios Largos (2,25mt) ao longo de todo o Loteamento.
691 m2 Lote
196 m2 Area Construção
Contact
Single Level Home 3 Bedrooms
Vila Nova de São Bento e Vale de Vargo, Serpa, Distrito de Beja
For refurbishment · 170m²
buy
55.000 €
Fantastic Herdade in Vila Nova de São Bento, in the municipality of Serpa with one hundred and eight hectares,
The property with an arable culture of Sobreiro, holm oak and olive trees where the horizon takes us beyond the lands of
Spain, with a landscape of taking the breath, will be an excellent business opportunity, both for agricultural purposes
as for tourist purposes.
we have two houses to recover, where it can be a housing of its own, and the other to make a possible rural tourism.
throughout the property is more than ten wells, two ponds and a borehole,
the property has electricity, it is only necessary to request the download of the same.
come and see this wonderful paradise if you want investment in agriculture or tourism.
it is several kilometres from Spain.
I await your contact
The property with an arable culture of Sobreiro, holm oak and olive trees where the horizon takes us beyond the lands of
Spain, with a landscape of taking the breath, will be an excellent business opportunity, both for agricultural purposes
as for tourist purposes.
we have two houses to recover, where it can be a housing of its own, and the other to make a possible rural tourism.
throughout the property is more than ten wells, two ponds and a borehole,
the property has electricity, it is only necessary to request the download of the same.
come and see this wonderful paradise if you want investment in agriculture or tourism.
it is several kilometres from Spain.
I await your contact
Contact
See Phone
Single Level Home 3 Bedrooms
Laranjeiras, Alcoutim e Pereiro, Distrito de Faro
For refurbishment · 110m²
buy
137.500 €
Ground floor house in ruins next to the Guadiana River.
It is inserted in a land with 482.00 m2 of gross area and has 110 m2 of implantation area.
It is located in the charming town of Laranjeiras. This is a markedly rural place, with several elements of another time, such as wells, daughters-in-law, haystacks and typical stone houses, which breathes tradition.
From here you can get to know better the beautiful Guadiana River and its banks, and you can make beautiful routes along the riverside road or even by boat, rented or in one of the excursions that are organized in the area and have here stop with its dock.
There are also several walking routes of great charm in the region.
The nearest town is Alcoutim, it is the county that is more northeast is located in the Algarve. Far from the crowds and the hustle and bustle of the tourist centers of the Algarve coast, Alcoutim is a paradise of tranquility between the Serra do Caldeirão and the Guadiana River, natural border with neighboring Spain. The region keeps alive its handicrafts, eminently linked to rural life, with pieces ranging from traditional wool blankets or rags, to basketry in cane and wicker, pottery, among many others. There you can find local commerce, health center, cafes, restaurants, kindergarten, schools, supermarkets, post office among other services.
Points of interest: Alcoutim (9,5 Km), Spain (31 Km), Fluvial Beach of Pego Fundo (10,10 Km ) Beach in Monte Gordo (35,80 Km), Benamor Golf Course (45,10 Km), Faro Airport (85,60 Km)
It is inserted in a land with 482.00 m2 of gross area and has 110 m2 of implantation area.
It is located in the charming town of Laranjeiras. This is a markedly rural place, with several elements of another time, such as wells, daughters-in-law, haystacks and typical stone houses, which breathes tradition.
From here you can get to know better the beautiful Guadiana River and its banks, and you can make beautiful routes along the riverside road or even by boat, rented or in one of the excursions that are organized in the area and have here stop with its dock.
There are also several walking routes of great charm in the region.
The nearest town is Alcoutim, it is the county that is more northeast is located in the Algarve. Far from the crowds and the hustle and bustle of the tourist centers of the Algarve coast, Alcoutim is a paradise of tranquility between the Serra do Caldeirão and the Guadiana River, natural border with neighboring Spain. The region keeps alive its handicrafts, eminently linked to rural life, with pieces ranging from traditional wool blankets or rags, to basketry in cane and wicker, pottery, among many others. There you can find local commerce, health center, cafes, restaurants, kindergarten, schools, supermarkets, post office among other services.
Points of interest: Alcoutim (9,5 Km), Spain (31 Km), Fluvial Beach of Pego Fundo (10,10 Km ) Beach in Monte Gordo (35,80 Km), Benamor Golf Course (45,10 Km), Faro Airport (85,60 Km)
Contact
See Phone
Single Level Home 3 Bedrooms
Famalicão, Nazaré, Distrito de Leiria
Under construction · 160m²
With Garage
buy
540.000 €
4 single storey villas under construction in a gated community with the best finishes and equipment on the market, located 4kms from Nazaré and São Martinho, close to the A8 with all services nearby, the villas have the typology of T3, 2 bedrooms and a suite with bathroom and closet, 3 bathrooms. Large living room and kitchen with island and equipped with appliances, materials to choose from, garden deck, terraces and swimming pool, carport for 2 cars, parking in the condominium for cars.
CONSTRUCTION TYPE:
1-REINFORCED CONCRETE STRUCTURE
2-THERMAL INSULATION OF ETICS FACADES (CAPOTO)
3-THERMAL INSULATION COVER and 2 LAYERS OF FABRIC
4-INTERIOR WALL SYSTEM IN DRY CONSTRUCTION WITH ACOUSTIC INSULATION
5-A.Q.S. HEATING VIA SOLAR PANELS
6-AIR RENEWAL SYSTEM THROUGH CONTROLLED MECHANICAL VENTILATION
VMC-DUAL FLOW W/ENERGY RECOVERY AND BY-PASS FOR PASSIVE COOLING IN SUMMER
7-PVC WINDOW FRAMES WITH DOUBLE GLAZING
8-SUN PROTECTION SYSTEM WITH ELECTRIC SHUTTERS
9-CENTRAL VACTIONING
10-AIR CONDITIONING
11-CARPENTRY (WARDROBES, DOORS AND KITCHEN) WHITE OPTION FOR SAMPLE (Budget)
12-BOSCH APPLIANCES (Hob, Oven, Extractor Fan, Dishwasher and Fridge Freezer)
12-BEDROOMFLOATING FLOORING AC4
13-REST OF THE HOUSE CERAMIC FLOORING
14-GATE FOR THE ENTRANCE OF THE CARS WITH REMOTE CONTROL
CONSTRUCTION TYPE:
1-REINFORCED CONCRETE STRUCTURE
2-THERMAL INSULATION OF ETICS FACADES (CAPOTO)
3-THERMAL INSULATION COVER and 2 LAYERS OF FABRIC
4-INTERIOR WALL SYSTEM IN DRY CONSTRUCTION WITH ACOUSTIC INSULATION
5-A.Q.S. HEATING VIA SOLAR PANELS
6-AIR RENEWAL SYSTEM THROUGH CONTROLLED MECHANICAL VENTILATION
VMC-DUAL FLOW W/ENERGY RECOVERY AND BY-PASS FOR PASSIVE COOLING IN SUMMER
7-PVC WINDOW FRAMES WITH DOUBLE GLAZING
8-SUN PROTECTION SYSTEM WITH ELECTRIC SHUTTERS
9-CENTRAL VACTIONING
10-AIR CONDITIONING
11-CARPENTRY (WARDROBES, DOORS AND KITCHEN) WHITE OPTION FOR SAMPLE (Budget)
12-BOSCH APPLIANCES (Hob, Oven, Extractor Fan, Dishwasher and Fridge Freezer)
12-BEDROOMFLOATING FLOORING AC4
13-REST OF THE HOUSE CERAMIC FLOORING
14-GATE FOR THE ENTRANCE OF THE CARS WITH REMOTE CONTROL
Contact
See Phone
Single Level Home 3 Bedrooms
Famalicão, Nazaré, Distrito de Leiria
160m²
With Garage
buy
520.000 €
4 single storey villas under construction in a gated community with the best finishes and equipment on the market, located 4kms from Nazaré and São Martinho, close to the A8 with all services nearby, the villas have the typology of T3, 2 bedrooms and a suite with bathroom and closet, 3 bathrooms. Large living room and kitchen with island and equipped with appliances, materials to choose from, garden deck, terraces and swimming pool, carport for 2 cars, parking in the condominium for cars.
CONSTRUCTION TYPE:
1-REINFORCED CONCRETE STRUCTURE
2-THERMAL INSULATION OF ETICS FACADES (CAPOTO)
3-THERMAL INSULATION COVER and 2 LAYERS OF FABRIC
4-INTERIOR WALL SYSTEM IN DRY CONSTRUCTION WITH ACOUSTIC INSULATION
5-A.Q.S. HEATING VIA SOLAR PANELS
6-AIR RENEWAL SYSTEM THROUGH CONTROLLED MECHANICAL VENTILATION
VMC-DUAL FLOW W/ENERGY RECOVERY AND BY-PASS FOR PASSIVE COOLING IN SUMMER
7-PVC WINDOW FRAMES WITH DOUBLE GLAZING
8-SUN PROTECTION SYSTEM WITH ELECTRIC SHUTTERS
9-CENTRAL VACTIONING
10-AIR CONDITIONING
11-CARPENTRY (WARDROBES, DOORS AND KITCHEN) WHITE OPTION FOR SAMPLE (Budget)
12-BOSCH APPLIANCES (Hob, Oven, Extractor Fan, Dishwasher and Fridge Freezer)
12-BEDROOMFLOATING FLOORING AC4
13-REST OF THE HOUSE CERAMIC FLOORING
14-GATE FOR THE ENTRANCE OF THE CARS WITH REMOTE CONTROL
CONSTRUCTION TYPE:
1-REINFORCED CONCRETE STRUCTURE
2-THERMAL INSULATION OF ETICS FACADES (CAPOTO)
3-THERMAL INSULATION COVER and 2 LAYERS OF FABRIC
4-INTERIOR WALL SYSTEM IN DRY CONSTRUCTION WITH ACOUSTIC INSULATION
5-A.Q.S. HEATING VIA SOLAR PANELS
6-AIR RENEWAL SYSTEM THROUGH CONTROLLED MECHANICAL VENTILATION
VMC-DUAL FLOW W/ENERGY RECOVERY AND BY-PASS FOR PASSIVE COOLING IN SUMMER
7-PVC WINDOW FRAMES WITH DOUBLE GLAZING
8-SUN PROTECTION SYSTEM WITH ELECTRIC SHUTTERS
9-CENTRAL VACTIONING
10-AIR CONDITIONING
11-CARPENTRY (WARDROBES, DOORS AND KITCHEN) WHITE OPTION FOR SAMPLE (Budget)
12-BOSCH APPLIANCES (Hob, Oven, Extractor Fan, Dishwasher and Fridge Freezer)
12-BEDROOMFLOATING FLOORING AC4
13-REST OF THE HOUSE CERAMIC FLOORING
14-GATE FOR THE ENTRANCE OF THE CARS WITH REMOTE CONTROL
Contact
See Phone
Single Level Home 3 Bedrooms
Famalicão, Nazaré, Distrito de Leiria
Under construction · 159m²
With Garage
buy
480.000 €
4 single storey villas under construction in a gated community with the best finishes and equipment on the market, located 4kms from Nazaré and São Martinho, close to the A8 with all services nearby, the villas have the typology of T3, 2 bedrooms and a suite with bathroom and closet, 3 bathrooms. Large living room and kitchen with island and equipped with appliances, materials to choose from, garden deck, terraces and swimming pool, carport for 2 cars, parking in the condominium for cars.
CONSTRUCTION TYPE:
1-REINFORCED CONCRETE STRUCTURE
2-THERMAL INSULATION OF ETICS FACADES (CAPOTO)
3-THERMAL INSULATION COVER and 2 LAYERS OF FABRIC
4-INTERIOR WALL SYSTEM IN DRY CONSTRUCTION WITH ACOUSTIC INSULATION
5-A.Q.S. HEATING VIA SOLAR PANELS
6-AIR RENEWAL SYSTEM THROUGH CONTROLLED MECHANICAL VENTILATION
VMC-DUAL FLOW W/ENERGY RECOVERY AND BY-PASS FOR PASSIVE COOLING IN SUMMER
7-PVC WINDOW FRAMES WITH DOUBLE GLAZING
8-SUN PROTECTION SYSTEM WITH ELECTRIC SHUTTERS
9-CENTRAL VACTIONING
10-AIR CONDITIONING
11-CARPENTRY (WARDROBES, DOORS AND KITCHEN) WHITE OPTION FOR SAMPLE (Budget)
12-BOSCH APPLIANCES (Hob, Oven, Extractor Fan, Dishwasher and Fridge Freezer)
12-BEDROOMFLOATING FLOORING AC4
13-REST OF THE HOUSE CERAMIC FLOORING
14-GATE FOR THE ENTRANCE OF THE CARS WITH REMOTE CONTROL
CONSTRUCTION TYPE:
1-REINFORCED CONCRETE STRUCTURE
2-THERMAL INSULATION OF ETICS FACADES (CAPOTO)
3-THERMAL INSULATION COVER and 2 LAYERS OF FABRIC
4-INTERIOR WALL SYSTEM IN DRY CONSTRUCTION WITH ACOUSTIC INSULATION
5-A.Q.S. HEATING VIA SOLAR PANELS
6-AIR RENEWAL SYSTEM THROUGH CONTROLLED MECHANICAL VENTILATION
VMC-DUAL FLOW W/ENERGY RECOVERY AND BY-PASS FOR PASSIVE COOLING IN SUMMER
7-PVC WINDOW FRAMES WITH DOUBLE GLAZING
8-SUN PROTECTION SYSTEM WITH ELECTRIC SHUTTERS
9-CENTRAL VACTIONING
10-AIR CONDITIONING
11-CARPENTRY (WARDROBES, DOORS AND KITCHEN) WHITE OPTION FOR SAMPLE (Budget)
12-BOSCH APPLIANCES (Hob, Oven, Extractor Fan, Dishwasher and Fridge Freezer)
12-BEDROOMFLOATING FLOORING AC4
13-REST OF THE HOUSE CERAMIC FLOORING
14-GATE FOR THE ENTRANCE OF THE CARS WITH REMOTE CONTROL
Contact
See Phone
Single Level Home 3 Bedrooms
Famalicão, Nazaré, Distrito de Leiria
Under construction · 154m²
With Garage
buy
460.000 €
4 single storey villas under construction in a gated community with the best finishes and equipment on the market, located 4kms from Nazaré and São Martinho, close to the A8 with all services nearby, the villas have the typology of T3, 2 bedrooms and a suite with bathroom and closet, 3 bathrooms. Large living room and kitchen with island and equipped with appliances, materials to choose from, garden deck, terraces and swimming pool, carport for 2 cars, parking in the condominium for cars.
CONSTRUCTION TYPE:
1-REINFORCED CONCRETE STRUCTURE
2-THERMAL INSULATION OF ETICS FACADES (CAPOTO)
3-THERMAL INSULATION COVER and 2 LAYERS OF FABRIC
4-INTERIOR WALL SYSTEM IN DRY CONSTRUCTION WITH ACOUSTIC INSULATION
5-A.Q.S. HEATING VIA SOLAR PANELS
6-AIR RENEWAL SYSTEM THROUGH CONTROLLED MECHANICAL VENTILATION
VMC-DUAL FLOW W/ENERGY RECOVERY AND BY-PASS FOR PASSIVE COOLING IN SUMMER
7-PVC WINDOW FRAMES WITH DOUBLE GLAZING
8-SUN PROTECTION SYSTEM WITH ELECTRIC SHUTTERS
9-CENTRAL VACTIONING
10-AIR CONDITIONING
11-CARPENTRY (WARDROBES, DOORS AND KITCHEN) WHITE OPTION FOR SAMPLE (Budget)
12-BOSCH APPLIANCES (Hob, Oven, Extractor Fan, Dishwasher and Fridge Freezer)
12-BEDROOMFLOATING FLOORING AC4
13-REST OF THE HOUSE CERAMIC FLOORING
14-GATE FOR THE ENTRANCE OF THE CARS WITH REMOTE CONTROL
CONSTRUCTION TYPE:
1-REINFORCED CONCRETE STRUCTURE
2-THERMAL INSULATION OF ETICS FACADES (CAPOTO)
3-THERMAL INSULATION COVER and 2 LAYERS OF FABRIC
4-INTERIOR WALL SYSTEM IN DRY CONSTRUCTION WITH ACOUSTIC INSULATION
5-A.Q.S. HEATING VIA SOLAR PANELS
6-AIR RENEWAL SYSTEM THROUGH CONTROLLED MECHANICAL VENTILATION
VMC-DUAL FLOW W/ENERGY RECOVERY AND BY-PASS FOR PASSIVE COOLING IN SUMMER
7-PVC WINDOW FRAMES WITH DOUBLE GLAZING
8-SUN PROTECTION SYSTEM WITH ELECTRIC SHUTTERS
9-CENTRAL VACTIONING
10-AIR CONDITIONING
11-CARPENTRY (WARDROBES, DOORS AND KITCHEN) WHITE OPTION FOR SAMPLE (Budget)
12-BOSCH APPLIANCES (Hob, Oven, Extractor Fan, Dishwasher and Fridge Freezer)
12-BEDROOMFLOATING FLOORING AC4
13-REST OF THE HOUSE CERAMIC FLOORING
14-GATE FOR THE ENTRANCE OF THE CARS WITH REMOTE CONTROL
Contact
See Phone
Single Level Home 3 Bedrooms
Vila Nova de São Bento e Vale de Vargo, Serpa, Distrito de Beja
Used · 107m²
buy
60.000 €
Moradia para venda em Vila Nova de são Bento , a mesma é composta por Sala de estar, três quartos, sala de estar, Cozinha, casa de banho, tem arrumos, garagem e um amplo quintal, a mesma tem saída para duas ruas.
A casa necessita de obras de restauro, mas o telhado encontra se em bom estado por ter sido recuperado a pouco tempo.
Localização :
Vila Nova de São Bento é uma antiga freguesia portuguesa do município de Serpa, com 241,69 km² de área e 2.612 habitantes, com uma densidade populacional de 11,44 hab/km² (censos 2021).
Foi extinta e agregada à freguesia de Vale de Vargo, criando a União das freguesias de Vila Nova de São Bento e Vale de Vargo.
Foi elevada a vila em 19 de Abril de 1988; até aí, chamava-se Aldeia Nova de São Bento. O seu santo padroeiro é S. Bento e as suas festas anuais alternam entre os meses de Maio e Setembro.
Existem sonhos que precisam de financiamento, tratamos do seu financiamento com profissionais formados e qualificados para o ajudar a obter as melhores condições sem qualquer custo adicional, trabalhamos diariamente com todas as entidades bancarias de forma a garantir a melhor solução de crédito habitação para si...
A casa necessita de obras de restauro, mas o telhado encontra se em bom estado por ter sido recuperado a pouco tempo.
Localização :
Vila Nova de São Bento é uma antiga freguesia portuguesa do município de Serpa, com 241,69 km² de área e 2.612 habitantes, com uma densidade populacional de 11,44 hab/km² (censos 2021).
Foi extinta e agregada à freguesia de Vale de Vargo, criando a União das freguesias de Vila Nova de São Bento e Vale de Vargo.
Foi elevada a vila em 19 de Abril de 1988; até aí, chamava-se Aldeia Nova de São Bento. O seu santo padroeiro é S. Bento e as suas festas anuais alternam entre os meses de Maio e Setembro.
Existem sonhos que precisam de financiamento, tratamos do seu financiamento com profissionais formados e qualificados para o ajudar a obter as melhores condições sem qualquer custo adicional, trabalhamos diariamente com todas as entidades bancarias de forma a garantir a melhor solução de crédito habitação para si...
Contact
See Phone
Single Level Home 3 Bedrooms
São João Baptista e Santa Maria dos Olivais, Tomar, Distrito de Santarém
Used · 74m²
buy
150.000 €
Ground floor house, with stunning and unobstructed view over the city and the Serra D`Aire, direct entrance to the living room through iron door, wooden windows, blinds, living room with tiled floor, 3 bedrooms floor in wooden clubs, 2 of the bedrooms with wardrobes with sliding door, bathroom with bathtub, kitchen with fireplace and connected with the sunroom, It has patio, wood oven, annexes, attic, terrace, cellar, chicken coops, several fruit trees, well, walled garden in front of the house, olive trees, fenced land. Good location, close to commerce, hospital and schools.
Contact
See Phone
Single Level Home 3 Bedrooms
Canhestros, Ferreira do Alentejo e Canhestros, Distrito de Beja
Used · 206m²
With Garage
buy
100.000 €
Moradia localizada na aldeia de Canhestros, pertencente ao concelho de Ferreira do Alentejo.
Composta por 3 quartos, cozinha, casa de jantar, casa de banho e marquise, têm ainda uma garagem com acesso ao quintal.
A moradia sofreu algumas remodelações recentemente, tais como portas, janelas, pintura e melhoramentos na casa de banho.
Frente para duas ruas possibilitando ainda a construção de outra moradia.
Marque a sua visita!
ALEMONTES agência imobiliária / agence immobilière / realestate agency
Grândola / Melides / Comporta / Carvalhal / Troia / Santiago do Cacém / Alcácer do Sal
Composta por 3 quartos, cozinha, casa de jantar, casa de banho e marquise, têm ainda uma garagem com acesso ao quintal.
A moradia sofreu algumas remodelações recentemente, tais como portas, janelas, pintura e melhoramentos na casa de banho.
Frente para duas ruas possibilitando ainda a construção de outra moradia.
Marque a sua visita!
ALEMONTES agência imobiliária / agence immobilière / realestate agency
Grândola / Melides / Comporta / Carvalhal / Troia / Santiago do Cacém / Alcácer do Sal
Contact
See Phone
Single Level Home 3 Bedrooms
Sítio das Matas , Porto Santo, Ilha de Porto Santo
Used · 181m²
buy
409.000 €
The single storey villa located in Sítio das Matas, on the island of Porto Santo, presents itself as an ideal refuge for those seeking tranquillity and proximity to nature, without giving up comfort and modernity. Consisting of three bedrooms, this residence is perfect for families or groups who want to enjoy the characteristic tranquillity of the island, known for its extensive golden sand beaches and crystal clear waters.
The heart of this villa is, without a doubt, its open-plan kitchen. This modern kitchen concept integrated into the living room not only maximises the available space but also facilitates interaction between the occupants of the house, making it the perfect place to gather friends and family. The kitchen is equipped with modern appliances and offers everything needed to prepare delicious meals, while the spacious and welcoming living room is ideal for moments of relaxation and leisure.
In addition, the villa has a patio and a terrace, outdoor spaces that promote an outdoor lifestyle. The patio, perfect for creating a play area for children, offers privacy and security. The terrace, on the other hand, is the ideal place to enjoy al fresco dining, enjoy the sunset or simply relax under the starry sky of Porto Santo. This villa is, without a doubt, a unique opportunity for those looking for quality of life in one of the most beautiful and peaceful places in Portugal.
The heart of this villa is, without a doubt, its open-plan kitchen. This modern kitchen concept integrated into the living room not only maximises the available space but also facilitates interaction between the occupants of the house, making it the perfect place to gather friends and family. The kitchen is equipped with modern appliances and offers everything needed to prepare delicious meals, while the spacious and welcoming living room is ideal for moments of relaxation and leisure.
In addition, the villa has a patio and a terrace, outdoor spaces that promote an outdoor lifestyle. The patio, perfect for creating a play area for children, offers privacy and security. The terrace, on the other hand, is the ideal place to enjoy al fresco dining, enjoy the sunset or simply relax under the starry sky of Porto Santo. This villa is, without a doubt, a unique opportunity for those looking for quality of life in one of the most beautiful and peaceful places in Portugal.
Contact
See Phone
Single Level Home 3 Bedrooms Duplex
Milharado, Mafra, Distrito de Lisboa
Used · 57m²
With Garage
buy
265.000 €
House M3 composed of ground floor and attic.
Ground floor:
- Two rooms.
-Kitchen.
-Room.
-Pantry.
-Marquee.
- bathroom .
Attic with windows:
- Two bedrooms.
-Living room.
- Bathroom .
Outdoor space barbecue, storage and garden. .
Located in the center of the village.
Next to access A8.
Near Beaches.
30 minutes from Lisbon.
20 minutes from the center of Mafra.
Ground floor:
- Two rooms.
-Kitchen.
-Room.
-Pantry.
-Marquee.
- bathroom .
Attic with windows:
- Two bedrooms.
-Living room.
- Bathroom .
Outdoor space barbecue, storage and garden. .
Located in the center of the village.
Next to access A8.
Near Beaches.
30 minutes from Lisbon.
20 minutes from the center of Mafra.
Contact
See Phone
Single Level Home 3 Bedrooms
Fernão Ferro, Seixal, Distrito de Setúbal
Under construction · 120m²
With Garage
buy
450.000 €
Moradia Isolada T3
Moradia localizada numa zona calma próxima de acessos a Lisboa, Ponte 25 de Abril e Ponte Vasco da Gama.
Imóvel constituído por:
Interior
- hall com roupeiro e consola com espelho encastrados;
- sala (45m2) em open space com vista e acesso direto ao espaço exterior e piscina;
- cozinha totalmente equipada;
- suite (16m2) com closet e casa de banho completa com janela;
- dois quartos (14 e 14m2), ambos com roupeiro;
- casa de banho social com janela.
Exterior
- garagem (16m2);
- piscina;
- lavandaria;
- churrasqueira;
- casa de banho de apoio à piscina com base de duche.
-Laje com com caixa de ar ventilada.
-Isolamento térmico exterior em Capoto.
Equipamentos:
- Cozinha com ilha equipada com placa, forno, exaustor e microondas.
- Balcão em Pedra Silestone e armários lacados em branco.
- Caixilharia em PVC, Oscilobatente e vidro duplo com corte térmico e sonoro.
- Estores Elétricos.
- Lareira com recuperador
- Alarme.
- Portão automático.
- Pré-instalação de Ar Condicionado
- Aspiração Central.
- Painéis solares.
A informação disponibilizada, não dispensa a sua confirmação nem pode ser considerada vinculativa,
não dispensando a sua confirmação através de visita ao imóvel.
Temos uma equipa certificada em Intermediação de Crédito devidamente autorizados pelo Banco de Portugal,
tratamos de todo o seu processo bancário de forma a garantir as melhores soluções para si.
LICENÇA AMI 17264
Consultor - Raul Carvalho
- (telefone)
- (email)
- (email)
WWW.IDEALHOUSE2U.COM
Moradia localizada numa zona calma próxima de acessos a Lisboa, Ponte 25 de Abril e Ponte Vasco da Gama.
Imóvel constituído por:
Interior
- hall com roupeiro e consola com espelho encastrados;
- sala (45m2) em open space com vista e acesso direto ao espaço exterior e piscina;
- cozinha totalmente equipada;
- suite (16m2) com closet e casa de banho completa com janela;
- dois quartos (14 e 14m2), ambos com roupeiro;
- casa de banho social com janela.
Exterior
- garagem (16m2);
- piscina;
- lavandaria;
- churrasqueira;
- casa de banho de apoio à piscina com base de duche.
-Laje com com caixa de ar ventilada.
-Isolamento térmico exterior em Capoto.
Equipamentos:
- Cozinha com ilha equipada com placa, forno, exaustor e microondas.
- Balcão em Pedra Silestone e armários lacados em branco.
- Caixilharia em PVC, Oscilobatente e vidro duplo com corte térmico e sonoro.
- Estores Elétricos.
- Lareira com recuperador
- Alarme.
- Portão automático.
- Pré-instalação de Ar Condicionado
- Aspiração Central.
- Painéis solares.
A informação disponibilizada, não dispensa a sua confirmação nem pode ser considerada vinculativa,
não dispensando a sua confirmação através de visita ao imóvel.
Temos uma equipa certificada em Intermediação de Crédito devidamente autorizados pelo Banco de Portugal,
tratamos de todo o seu processo bancário de forma a garantir as melhores soluções para si.
LICENÇA AMI 17264
Consultor - Raul Carvalho
- (telefone)
- (email)
- (email)
WWW.IDEALHOUSE2U.COM
Contact
See Phone
Single Level Home 3 Bedrooms
Serra da vila (São Miguel), União Freguesias Santa Maria, São Pedro e Matacães, Torres Vedras, Distrito de Lisboa
For refurbishment · 88m²
buy
175.000 €
If you are looking for an opportunity at the gates of the city of Torres Vedras and the access to the A8, for your own housing or investment, this is the right property for you!
It is a property with immense potential for reconstruction or expansion with a stupendous unobstructed view.
Consisting of two articles, both within the urban perimeter level III in an ARU zone for construction, a PIP was issued by the Municipality of Torres Vedras in the year 2023 with the opinion of construction up to twenty dwellings, or the construction of two to three single-family houses in a private condominium.
The urban article consists of a single storey house and another small house that allows the remodelling and expansion of the same. With an implantation area of 88m² on a plot of 216m², all urban, with good sun exposure and a stupendous view.
The information provided is of a merely informative nature and cannot be considered binding, and does not dispense with the consultation and confirmation of the same with the mediator.
It is a property with immense potential for reconstruction or expansion with a stupendous unobstructed view.
Consisting of two articles, both within the urban perimeter level III in an ARU zone for construction, a PIP was issued by the Municipality of Torres Vedras in the year 2023 with the opinion of construction up to twenty dwellings, or the construction of two to three single-family houses in a private condominium.
The urban article consists of a single storey house and another small house that allows the remodelling and expansion of the same. With an implantation area of 88m² on a plot of 216m², all urban, with good sun exposure and a stupendous view.
The information provided is of a merely informative nature and cannot be considered binding, and does not dispense with the consultation and confirmation of the same with the mediator.
Contact
See Phone
Single Level Home 3 Bedrooms
Pataias, Pataias e Martingança, Alcobaça, Distrito de Leiria
Under construction · 189m²
With Garage
buy
450.000 €
Single storey 3 bedroom villa, with swimming pool, in the village of Pataias, with great sun exposure, in a modern residential area, quiet and close to all services such as (Medical Center, restaurants, cafes, pastry shops, pharmacy, hypermarket, police, etc...)
The villa will have entrance hall, open-space kitchen with dining and living room, fully equipped, kitchen furniture from the renowned brand Micra.
Laundry
Service bathroom
Four bedrooms, one of which is a suite with dressing room and private bathroom, the remaining bedrooms have built-in wardrobes, all with large windows to the pool.
Bathroom service to the other rooms.
FEATURES
Capoto coating (thermal and acoustic) on 0.40 mm cork boards.
-Toilets with suspended crockery.
-Carpentry of the doors and wardrobes in lacquered with lighting and invisible hardware.
-Triple glazed windows with thermal and acoustic cut, being all its interior filled with polyurethane, 100% thermal, Door with high security lock.
- Electric blinds with Gaivota motor, 50 treadmill in thermal aluminium with Alugix brand locks with Home automation system.
-Pre installation photovoltaic panels
- Air conditioning with Mitsubishi machines included with WIFI programming.
-Hydraulic Underfloor heating with heat pump included, (if you don’t want air conditioning you can have the option of hot and cold underfloor heating).
- Ventilation of the house with antibacterial VMC (hospital system), that is, the ducts can be cleaned with a ball for this, with the possibility of setting up with aromas to taste.
-Concrete pool of 4 mm by 8m with 1.60 depth of water with salt treatment, ceramic coating imitating Bali stone, Brazilian granite borders, 2 waterfalls, shower of 38 l heated water, all machines with WIFI programming, heat pump for summer and winter water heating.
- Electric exterior gates
- Colour video intercom
-A++ energy certificate
-Start of construction in 2024 with completion in 2025
This villa will be built in the village of Patayas, 5 km from several beaches on the silver coast and only 10 km from Nazaré beach, 20 km from the city of Leiria, 45 minutes from Lisbon airport.
Safti is a French network in strong expansion in Portugal with more than 6,000 consultants throughout Europe.
Safti’s values, honesty, ethics and our policy of monitoring and advice, guarantee us a high degree of satisfaction from our customers.
If you are looking for a property to buy or sell, count on the satisfaction guarantee of our professionals.
Safti is a French network in strong expansion in Portugal with more than 6,000 consultants throughout Europe.
Safti’s values, honesty, ethics and our policy of monitoring and advice, guarantee us a high degree of satisfaction from our customers.
If you are looking for a property to buy or sell, count on the satisfaction guarantee of our professionals.
The villa will have entrance hall, open-space kitchen with dining and living room, fully equipped, kitchen furniture from the renowned brand Micra.
Laundry
Service bathroom
Four bedrooms, one of which is a suite with dressing room and private bathroom, the remaining bedrooms have built-in wardrobes, all with large windows to the pool.
Bathroom service to the other rooms.
FEATURES
Capoto coating (thermal and acoustic) on 0.40 mm cork boards.
-Toilets with suspended crockery.
-Carpentry of the doors and wardrobes in lacquered with lighting and invisible hardware.
-Triple glazed windows with thermal and acoustic cut, being all its interior filled with polyurethane, 100% thermal, Door with high security lock.
- Electric blinds with Gaivota motor, 50 treadmill in thermal aluminium with Alugix brand locks with Home automation system.
-Pre installation photovoltaic panels
- Air conditioning with Mitsubishi machines included with WIFI programming.
-Hydraulic Underfloor heating with heat pump included, (if you don’t want air conditioning you can have the option of hot and cold underfloor heating).
- Ventilation of the house with antibacterial VMC (hospital system), that is, the ducts can be cleaned with a ball for this, with the possibility of setting up with aromas to taste.
-Concrete pool of 4 mm by 8m with 1.60 depth of water with salt treatment, ceramic coating imitating Bali stone, Brazilian granite borders, 2 waterfalls, shower of 38 l heated water, all machines with WIFI programming, heat pump for summer and winter water heating.
- Electric exterior gates
- Colour video intercom
-A++ energy certificate
-Start of construction in 2024 with completion in 2025
This villa will be built in the village of Patayas, 5 km from several beaches on the silver coast and only 10 km from Nazaré beach, 20 km from the city of Leiria, 45 minutes from Lisbon airport.
Safti is a French network in strong expansion in Portugal with more than 6,000 consultants throughout Europe.
Safti’s values, honesty, ethics and our policy of monitoring and advice, guarantee us a high degree of satisfaction from our customers.
If you are looking for a property to buy or sell, count on the satisfaction guarantee of our professionals.
Safti is a French network in strong expansion in Portugal with more than 6,000 consultants throughout Europe.
Safti’s values, honesty, ethics and our policy of monitoring and advice, guarantee us a high degree of satisfaction from our customers.
If you are looking for a property to buy or sell, count on the satisfaction guarantee of our professionals.
Contact
See Phone
Single Level Home 3 Bedrooms
Pedra, Marinha Grande, Distrito de Leiria
Under construction · 175m²
With Garage
buy
320.000 €
Fully independent house of modern architecture T3, with Garage for two cars attached.
Located in a very quiet residential area on the outskirts of the city of Marinha Grande, located in Pedra de Cima.
This villa of modern architecture is under construction, You can still choose all kinds of materials you want so that this excellent villa is to your liking.
Features
-Kitchen and living room in open-space. Fully equipped kitchen with appliances (ceramic hob, oven, water heater, dishwasher, microwave and extractor fan) and living room with a very generous area with good natural light.
-Laundry
-Balconies
- Three bedrooms, one of which is a suite with dressing room and private bathroom, the remaining bedrooms will have built-in wardrobes.
- Service bathroom equipped with shower tray.
- Access hall to the bedrooms with wardrobes.
- Pre-installation of air-conditioning
- Heat pump
- VMC (Single Flow Mechanical Ventilation) for better air quality
-LED lighting
-Aluminium windows with oscillating frames, thermal/acoustic cut-out and double glazing
-Electric thermal cut-out blinds
-Video intercom
-Automated electric gates
- Patio with barbecue at the back and front garden
-Enough outdoor space in case you want to build a swimming pool
This villa will have great sun exposure
As well as just a few minutes drive from all the wonderful beaches of the Silver Coast.
Safti is a French network in strong expansion in Portugal with more than 6,000 consultants throughout Europe.
Safti’s values, honesty, ethics and our policy of monitoring and advice, guarantee us a high degree of satisfaction from our customers.
If you are looking for a property to buy or sell, count on the satisfaction guarantee of our professionals.
Located in a very quiet residential area on the outskirts of the city of Marinha Grande, located in Pedra de Cima.
This villa of modern architecture is under construction, You can still choose all kinds of materials you want so that this excellent villa is to your liking.
Features
-Kitchen and living room in open-space. Fully equipped kitchen with appliances (ceramic hob, oven, water heater, dishwasher, microwave and extractor fan) and living room with a very generous area with good natural light.
-Laundry
-Balconies
- Three bedrooms, one of which is a suite with dressing room and private bathroom, the remaining bedrooms will have built-in wardrobes.
- Service bathroom equipped with shower tray.
- Access hall to the bedrooms with wardrobes.
- Pre-installation of air-conditioning
- Heat pump
- VMC (Single Flow Mechanical Ventilation) for better air quality
-LED lighting
-Aluminium windows with oscillating frames, thermal/acoustic cut-out and double glazing
-Electric thermal cut-out blinds
-Video intercom
-Automated electric gates
- Patio with barbecue at the back and front garden
-Enough outdoor space in case you want to build a swimming pool
This villa will have great sun exposure
As well as just a few minutes drive from all the wonderful beaches of the Silver Coast.
Safti is a French network in strong expansion in Portugal with more than 6,000 consultants throughout Europe.
Safti’s values, honesty, ethics and our policy of monitoring and advice, guarantee us a high degree of satisfaction from our customers.
If you are looking for a property to buy or sell, count on the satisfaction guarantee of our professionals.
Contact
See Phone
Single Level Home 3 Bedrooms
Baixa da Banheira e Vale da Amoreira, Moita, Distrito de Setúbal
Remodelled · 89m²
buy
237.900 €
Gostava de viver numa casa térrea numa zona calma mas perto tudo.
A Casa térrea está renovada no coração da Baixa da Banheira, em zona calma, mas perto de tudo, a 5 minutos a pé da estação de comboios, de escolas, creches, comércio, serviços.
A casa esta como nova foi toda renovado do telhado, ás canalizações, é tudo novo.
os acabamentos são modernos de excelente qualidade
cozinha semi-equipada
3 quartos um deles suíte,
venha conhecer excelente oportunidade
A Casa térrea está renovada no coração da Baixa da Banheira, em zona calma, mas perto de tudo, a 5 minutos a pé da estação de comboios, de escolas, creches, comércio, serviços.
A casa esta como nova foi toda renovado do telhado, ás canalizações, é tudo novo.
os acabamentos são modernos de excelente qualidade
cozinha semi-equipada
3 quartos um deles suíte,
venha conhecer excelente oportunidade
Contact
See Phone
Single Level Home 3 Bedrooms
Gulpilhares e Valadares, Vila Nova de Gaia, Distrito do Porto
Used · 250m²
buy
140.000 €
Vendem-se 2 moradias (T1+T3) e logradouro com telheiro, anexos e garagem,
em Gulpilhares V N Gaia,
Perto do Campo de Futebol de Gulpilhares
IMÓVEL SEM LICENÇA DE UTILIZAÇÃO.
Escriturável ao abrigo do SIMPLEX.
>> Caso pretenda recorrer a financiamento, somos INTERMEDIÁRIOS DE CRÉDITO autorizados pelo Banco de Portugal, podendo auxiliar em todo o processo, desde a procura até ao momento da escritura.
>> Se tem dúvidas quanto à obtenção de CRÉDITO HABITAÇÃO fazemos uma pré análise sem compromisso e sem qualquer tipo de custo associado, processo essencial para quem começa a procurar casa. Caso já tenha comprado e acha que paga atualmente uma mensalidade com um spread desajustado, contacte-nos! Podemos ajudar a reduzir a sua mensalidade através de uma simples TRANSFERÊNCIA DE CRÉDITO.
>> SE TEM UM IMÓVEL PARA VENDER, visite-nos ou contacte-nos!
>> Estamos contactáveis através das nossas redes sociais (FACEBOOK e INSTAGRAM: /imobiliariaimo2007), do nosso site ou do nosso número de telemóvel - chamada para a rede móvel nacional - e também por WHATSAPP!
>> A concretizar sonhos desde 2007!
Ref. Interna: 3890B
em Gulpilhares V N Gaia,
Perto do Campo de Futebol de Gulpilhares
IMÓVEL SEM LICENÇA DE UTILIZAÇÃO.
Escriturável ao abrigo do SIMPLEX.
>> Caso pretenda recorrer a financiamento, somos INTERMEDIÁRIOS DE CRÉDITO autorizados pelo Banco de Portugal, podendo auxiliar em todo o processo, desde a procura até ao momento da escritura.
>> Se tem dúvidas quanto à obtenção de CRÉDITO HABITAÇÃO fazemos uma pré análise sem compromisso e sem qualquer tipo de custo associado, processo essencial para quem começa a procurar casa. Caso já tenha comprado e acha que paga atualmente uma mensalidade com um spread desajustado, contacte-nos! Podemos ajudar a reduzir a sua mensalidade através de uma simples TRANSFERÊNCIA DE CRÉDITO.
>> SE TEM UM IMÓVEL PARA VENDER, visite-nos ou contacte-nos!
>> Estamos contactáveis através das nossas redes sociais (FACEBOOK e INSTAGRAM: /imobiliariaimo2007), do nosso site ou do nosso número de telemóvel - chamada para a rede móvel nacional - e também por WHATSAPP!
>> A concretizar sonhos desde 2007!
Ref. Interna: 3890B
Contact
See Phone
Single Level Home 3 Bedrooms
São Bartolomeu de Messines, Silves, Distrito de Faro
For refurbishment · 700m²
buy
245.000 €
Old house undergoing restoration work on its interior, located in the traditional Algarve village of São Bartolomeu de Messines, centralized to goods and services.
The site has already had an approved project for the construction of a building with 8 apartments.
Currently the property comprises two warehouses, a backyard and the main house.
which comprises 3 bedrooms, lounge, kitchen, bathroom and space that was previously a commercial space.
This space can go back to being a trade or be changed to more divisions.
Come and see this opportunity !!
Mark your visit!
The site has already had an approved project for the construction of a building with 8 apartments.
Currently the property comprises two warehouses, a backyard and the main house.
which comprises 3 bedrooms, lounge, kitchen, bathroom and space that was previously a commercial space.
This space can go back to being a trade or be changed to more divisions.
Come and see this opportunity !!
Mark your visit!
Contact
See Phone
Single Level Home 3 Bedrooms
Alto do Índio, Charneca de Caparica e Sobreda, Almada, Distrito de Setúbal
Under construction · 112m²
buy
485.000 €
Moradia Isolada Térrea em construção
Ver o projecto e a planta.
Venha visitar e conhecer a sua nova moradia a um valor bastante apetecível!
Fotos brevemente.
Certificação energética A
Marque já a sua visita!!!
A Medisonho é Intermediária de Crédito devidamente autorizado pelo Banco de Portugal, fazemos a gestão de todo o seu processo de financiamento bancário.
A informação disponibilizada, não dispensa a sua confirmação nem pode ser considerada vinculativa, não dispensando a sua confirmação através de visita ao imóvel.
Ver o projecto e a planta.
Venha visitar e conhecer a sua nova moradia a um valor bastante apetecível!
Fotos brevemente.
Certificação energética A
Marque já a sua visita!!!
A Medisonho é Intermediária de Crédito devidamente autorizado pelo Banco de Portugal, fazemos a gestão de todo o seu processo de financiamento bancário.
A informação disponibilizada, não dispensa a sua confirmação nem pode ser considerada vinculativa, não dispensando a sua confirmação através de visita ao imóvel.
Contact
See Phone
Single Level Home 3 Bedrooms Duplex
Quinta da Madalena, Charneca de Caparica e Sobreda, Almada, Distrito de Setúbal
Under construction · 176m²
buy
480.000 €
- Isolated ground floor T3 located on a corner plot with 294 m2 under construction, with the 4th TRI being the scheduled completion date.
Comprising an entrance/dining/living room of 34.93 m2 with access to the lower floor (garage/basement) of 72.84 m2 and in an open space with a kitchen (13.93 m2) fully equipped and with a peninsula; hall (2.42 m2) of rooms/circulation; two bedrooms (11 and 12 m2) with wardrobes; 12 m2 suite with wardrobe and bathroom with window; guest bathroom to support the bedrooms with rectangular shower base and a third bathroom of 5.32 m2 in the basement.
Double glazing, pre-installation of air conditioning, central vacuum, electric shutters, automatic gates, video intercom, solar panels, reinforced door and barbecue on a porch measuring 11 m2.
Very well located (10 minutes / 7 km from the beaches of Costa da Caparica) and 20 minutes from (Ponte 25 de Abril) Lisbon. Good access to the A33, A2, IC20 and N10 motorways. Close to transport, schools, supermarkets, local shops and public services.
NOTE: Some photos merely indicate the type of finishes.
The information provided does not require confirmation and cannot be considered binding.
Request information or book your visit now through our contact details
Comprising an entrance/dining/living room of 34.93 m2 with access to the lower floor (garage/basement) of 72.84 m2 and in an open space with a kitchen (13.93 m2) fully equipped and with a peninsula; hall (2.42 m2) of rooms/circulation; two bedrooms (11 and 12 m2) with wardrobes; 12 m2 suite with wardrobe and bathroom with window; guest bathroom to support the bedrooms with rectangular shower base and a third bathroom of 5.32 m2 in the basement.
Double glazing, pre-installation of air conditioning, central vacuum, electric shutters, automatic gates, video intercom, solar panels, reinforced door and barbecue on a porch measuring 11 m2.
Very well located (10 minutes / 7 km from the beaches of Costa da Caparica) and 20 minutes from (Ponte 25 de Abril) Lisbon. Good access to the A33, A2, IC20 and N10 motorways. Close to transport, schools, supermarkets, local shops and public services.
NOTE: Some photos merely indicate the type of finishes.
The information provided does not require confirmation and cannot be considered binding.
Request information or book your visit now through our contact details
Contact
See Phone
Single Level Home 3 Bedrooms
Baixa da Banheira e Vale da Amoreira, Moita, Distrito de Setúbal
Refurbished · 148m²
buy
269.000 €
Casa térrea de 4 assoalhadas, totalmente remodelada com ótimos acabamentos (a estrear) na Baixa da Banheira, com quintal c/ 125m:
- Cozinha totalmente equipada com eletrodomésticos de encastre
- Mezzanine com pavimento em soalho flutuante
- Suite com roupeiro
- Quarto com roupeiro
- 2 wc’s
- Porta de alta segurança
- Teto falso com projetores LED em toda a casa
- Pavimento cerâmico em todo piso inferior
- Caixilharia em PVC com corte térmico
- Vidros Duplos
- Estores elétricos
- Quintal c/ 125m com iluminação
- Cozinha totalmente equipada com eletrodomésticos de encastre
- Mezzanine com pavimento em soalho flutuante
- Suite com roupeiro
- Quarto com roupeiro
- 2 wc’s
- Porta de alta segurança
- Teto falso com projetores LED em toda a casa
- Pavimento cerâmico em todo piso inferior
- Caixilharia em PVC com corte térmico
- Vidros Duplos
- Estores elétricos
- Quintal c/ 125m com iluminação
Contact
See Phone
Single Level Home 3 Bedrooms
Fernão Ferro, Seixal, Distrito de Setúbal
Remodelled · 90m²
With Garage
buy
365.000 €
Moradia térrea de 4 assoalhadas em fase final de remodelação, situada em Pinhal dos Frades - Seixal. Inserida num lote de 320m2, conta com 90m2 uteis mais 20m2 área dependente que totaliza 110m2 de construção. Com espaço exterior reservado e acolhedor, possui espaço para piscina e, conta com uma churrasqueira e garagem fechada para 1 carro, podendo ainda colocar mais 2 viaturas à frente. Esta moradia foi totalmente remodelada, estando agora na fase final de acabamentos.
É constituída por cozinha equipada em open space, os 2 quartos possuem roupeiros embutidos e rondam os 13m2, 2 casas de banho sendo uma completa com base duche e outra social. Possui pré-instalação de ar condicionado, janelas oscilo batente, estores elétricos e luzes embutidas no teto.
Munido de todo o tipo de comércio e serviços, escolas públicas (Escola Básica Carlos Ribeiro, entre outras) e privadas (Colégio Atlântico), autocarros da carris e comboio da Fertagus. Pinhal de Frades é uma localidade portuguesa da freguesia de Arrentela, município do Seixal. Durante muito tempo não foi mais que um pinhal, mas devido à crescente urbanização com a construção de inúmeras construções de primeira e segunda habitação tem tido um grande crescimento populacional devido à proximidade das fantásticas praias de Sesimbra.
VAI PRECISAR DE FINANCIAMENTO BANCÁRIO?
Se sim, qual a sua opção, Spread mais baixo ou prestação mais baixa?
Nem sempre um ’Spread mais baixo’ faz com que pague menos pelo seu empréstimo bancário.
Para além de acompanhamento profissional antes, durante e após a aquisição do seu futuro imóvel, também podemos ajudar a escolher a melhor solução de financiamento.
O nosso grupo está autorizado pelo Banco de Portugal, através da empresa Versátilelenco (Intermediário de Crédito nº 4199), a prestar um serviço de consultadoria financeira, que lhe garante ter várias propostas de crédito devidamente explicadas, por forma a tomar uma decisão consciente e lucrativa.
Este serviço de Consultadoria Financeira, para si, é TOTALMENTE GRATUITO, considere-o como uma forma de boas-vindas a uma relação comercial que tudo iremos fazer para que seja longa e que a possa vir a recomendar aos seus amigos.
É constituída por cozinha equipada em open space, os 2 quartos possuem roupeiros embutidos e rondam os 13m2, 2 casas de banho sendo uma completa com base duche e outra social. Possui pré-instalação de ar condicionado, janelas oscilo batente, estores elétricos e luzes embutidas no teto.
Munido de todo o tipo de comércio e serviços, escolas públicas (Escola Básica Carlos Ribeiro, entre outras) e privadas (Colégio Atlântico), autocarros da carris e comboio da Fertagus. Pinhal de Frades é uma localidade portuguesa da freguesia de Arrentela, município do Seixal. Durante muito tempo não foi mais que um pinhal, mas devido à crescente urbanização com a construção de inúmeras construções de primeira e segunda habitação tem tido um grande crescimento populacional devido à proximidade das fantásticas praias de Sesimbra.
VAI PRECISAR DE FINANCIAMENTO BANCÁRIO?
Se sim, qual a sua opção, Spread mais baixo ou prestação mais baixa?
Nem sempre um ’Spread mais baixo’ faz com que pague menos pelo seu empréstimo bancário.
Para além de acompanhamento profissional antes, durante e após a aquisição do seu futuro imóvel, também podemos ajudar a escolher a melhor solução de financiamento.
O nosso grupo está autorizado pelo Banco de Portugal, através da empresa Versátilelenco (Intermediário de Crédito nº 4199), a prestar um serviço de consultadoria financeira, que lhe garante ter várias propostas de crédito devidamente explicadas, por forma a tomar uma decisão consciente e lucrativa.
Este serviço de Consultadoria Financeira, para si, é TOTALMENTE GRATUITO, considere-o como uma forma de boas-vindas a uma relação comercial que tudo iremos fazer para que seja longa e que a possa vir a recomendar aos seus amigos.
Contact
See Phone
See more Properties for Sale, Houses - Single Level Home
Bedrooms
Zones
Can’t find the property you’re looking for?
