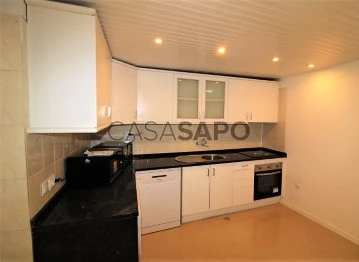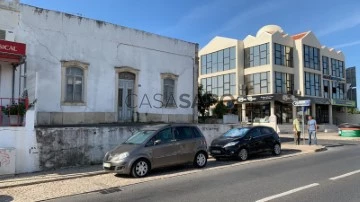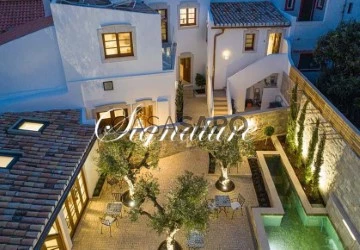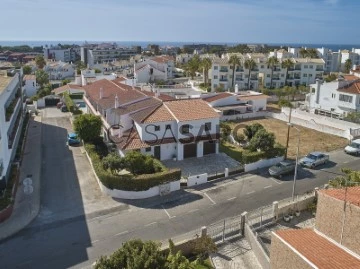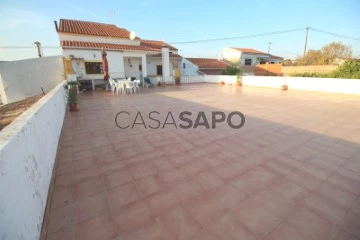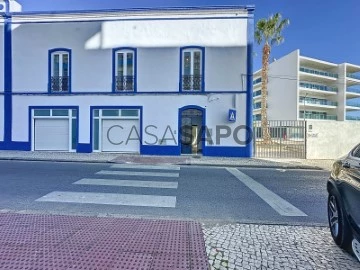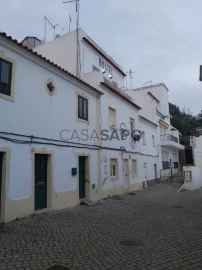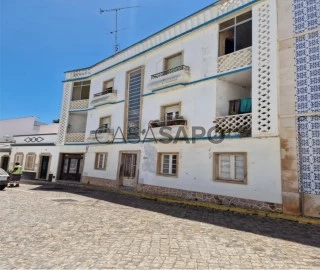Saiba aqui quanto pode pedir
10 Properties for Sale, Houses - Townhouse 6 or more Bedrooms
Map
Order by
Relevance
Townhouse 9 Bedrooms
Casalinho da Ajuda, Lisboa, Distrito de Lisboa
Remodelled · 96m²
buy
595.500 €
***OPORTUNIDADE PARA INVESTIMENTO - ARRENDAMENTO INDIVIDUAL DE QUARTOS COM UM RENDIMENTO MÉDIO ESTIMADO ENTRE 3.500€|4.000€ MENSAIS***
Duas moradias com 2 pisos, TOTALMENTE REMODELADAS, vendidas em conjunto, com um total de 9 quartos, ideal para arrendar a estudantes universitários, localizadas junto ao Polo Universitário da Ajuda.
Moradias ligadas com um total de 9 quartos que estarão mobiladas com cama, roupeiro e secretária, totalmente equipada com placa, forno, exaustor, 2 micro-ondas, 3 frigoríficos (2 combinados e 1 americano), 2 máquinas de lavar loiça, 3 casas de banho com base de duche, lavatório e sanitário. Tem um terraço ótimo para lazer com duas pérgulas e onde irão ser colocadas duas máquinas de lavar roupa e um estendal.
Localizada no Casalinho da Ajuda, com transportes à porta, muito próximo do Instituto Superior de Ciências Sociais e Políticas (ISCSP), Instituto Superior de Agronomia, Faculdade de Medicina Veterinária e Faculdade de Arquitetura da Universidade de Lisboa.
VAI PRECISAR DE FINANCIAMENTO BANCÁRIO?
Para além de acompanhamento profissional antes, durante e após a aquisição do seu futuro imóvel, também podemos ajudar a escolher a melhor solução de financiamento.
O nosso grupo está autorizado pelo Banco de Portugal, através da empresa Versátilelenco (Intermediário de Crédito nº 4199), a prestar um serviço de consultadoria financeira, que lhe garante ter várias propostas de crédito devidamente explicadas, por forma a tomar uma decisão consciente e lucrativa.
Este serviço de Consultadoria Financeira, para si, é totalmente gratuito, considere-o como uma forma de boas-vindas a uma relação comercial que tudo iremos fazer para que seja longa e que a possa vir a recomendar aos seus amigos.
Uma oportunidade a não deixar de considerar. Marque já uma visita...
Duas moradias com 2 pisos, TOTALMENTE REMODELADAS, vendidas em conjunto, com um total de 9 quartos, ideal para arrendar a estudantes universitários, localizadas junto ao Polo Universitário da Ajuda.
Moradias ligadas com um total de 9 quartos que estarão mobiladas com cama, roupeiro e secretária, totalmente equipada com placa, forno, exaustor, 2 micro-ondas, 3 frigoríficos (2 combinados e 1 americano), 2 máquinas de lavar loiça, 3 casas de banho com base de duche, lavatório e sanitário. Tem um terraço ótimo para lazer com duas pérgulas e onde irão ser colocadas duas máquinas de lavar roupa e um estendal.
Localizada no Casalinho da Ajuda, com transportes à porta, muito próximo do Instituto Superior de Ciências Sociais e Políticas (ISCSP), Instituto Superior de Agronomia, Faculdade de Medicina Veterinária e Faculdade de Arquitetura da Universidade de Lisboa.
VAI PRECISAR DE FINANCIAMENTO BANCÁRIO?
Para além de acompanhamento profissional antes, durante e após a aquisição do seu futuro imóvel, também podemos ajudar a escolher a melhor solução de financiamento.
O nosso grupo está autorizado pelo Banco de Portugal, através da empresa Versátilelenco (Intermediário de Crédito nº 4199), a prestar um serviço de consultadoria financeira, que lhe garante ter várias propostas de crédito devidamente explicadas, por forma a tomar uma decisão consciente e lucrativa.
Este serviço de Consultadoria Financeira, para si, é totalmente gratuito, considere-o como uma forma de boas-vindas a uma relação comercial que tudo iremos fazer para que seja longa e que a possa vir a recomendar aos seus amigos.
Uma oportunidade a não deixar de considerar. Marque já uma visita...
Contact
See Phone
Townhouse 7 Bedrooms
Almancil, Loulé, Distrito de Faro
Used · 174m²
With Garage
buy
350.000 €
Urban building for housing, consisting of seven compartments, cistern and patio for sale in Almancil.
Great opportunity for building rehabilitation investment.
Great opportunity for building rehabilitation investment.
Contact
See Phone
Townhouse 7 Bedrooms
Boliqueime, Loulé, Distrito de Faro
New · 351m²
buy
1.550.000 €
Stepping inside this property is like entering into an oasis that embraces you with its tranquil ambience. While it is located in the middle of a vibrant village in Central Algarve, once you step through the door you are transported into another world: thick white walls, beautiful arched brick ceilings and a sublime patio lined with olive trees that will pale many Moroccan riads, this property needs to be lived and felt.
The house is currently composed out of an entrance hall, 7 ensuite bedrooms each with built-in wardrobes and TV´s, office space, utility room and a storage room. There is air conditioning and underfloor heating throughout, ideal for the cooler winter months.  Wandering outside, we come onto the delightful courtyard, home to a peaceful pond with koi fish and waterfeature creating the most magical atmosphere. The courtyard is adorned with a plethora of lemon, loquat and olive trees and lined with whitewashed stone benches. Here we also find a large outdoor kitchen in the original goat stable, with adjacent eating area, the perfect place for breakfast, dining or summer entertainment.
While it is currently being successfully used as a B&B, this property has all the potential to become a most wonderful home, your sanctuary in Boliquieme. Our architect has drawn a plan to show how you could easily turn this property into your dream house. It involves only minor modifications such as the conversion of 2 downstairs bedrooms into kitchen, dining room & sitting room, which would create a wonderful and cosy house with 5 ensuite bedrooms. From the dining area, you would descend a few steps into the sitting area with big windows full of light offering views over the delightful patio. You could also opt to increase the size of the pond to create a swimming pool for cool dips on those lovely hot summer day.
The house is sold fully furnished and equipped.
Don´t let this wonderful property get away from you, you might regret not having visited!
Boliqueime offers up a rural slice of the Algarve on Portugalâs southern coast, a balcony over the sea and an open door to the Barrocal. The beauty of the landscape, the central location close to Algarveâs most pretty beaches, golf and coastal towns but also the proximity to the airport and the A22 highway help to explain why many nationals and foreigners choose it as their home.
The house is currently composed out of an entrance hall, 7 ensuite bedrooms each with built-in wardrobes and TV´s, office space, utility room and a storage room. There is air conditioning and underfloor heating throughout, ideal for the cooler winter months.  Wandering outside, we come onto the delightful courtyard, home to a peaceful pond with koi fish and waterfeature creating the most magical atmosphere. The courtyard is adorned with a plethora of lemon, loquat and olive trees and lined with whitewashed stone benches. Here we also find a large outdoor kitchen in the original goat stable, with adjacent eating area, the perfect place for breakfast, dining or summer entertainment.
While it is currently being successfully used as a B&B, this property has all the potential to become a most wonderful home, your sanctuary in Boliquieme. Our architect has drawn a plan to show how you could easily turn this property into your dream house. It involves only minor modifications such as the conversion of 2 downstairs bedrooms into kitchen, dining room & sitting room, which would create a wonderful and cosy house with 5 ensuite bedrooms. From the dining area, you would descend a few steps into the sitting area with big windows full of light offering views over the delightful patio. You could also opt to increase the size of the pond to create a swimming pool for cool dips on those lovely hot summer day.
The house is sold fully furnished and equipped.
Don´t let this wonderful property get away from you, you might regret not having visited!
Boliqueime offers up a rural slice of the Algarve on Portugalâs southern coast, a balcony over the sea and an open door to the Barrocal. The beauty of the landscape, the central location close to Algarveâs most pretty beaches, golf and coastal towns but also the proximity to the airport and the A22 highway help to explain why many nationals and foreigners choose it as their home.
Contact
See Phone
Townhouse 14 Bedrooms
Areias de São João, Albufeira e Olhos de Água, Distrito de Faro
Used · 900m²
With Swimming Pool
buy
1.910.000 €
Tourist resort very well located in Areias de São João-Albufeira very close to the charming beaches, Praia da Oura, Praia dos Alemães and Praia dos Pescadores as well as shops, restaurants, bars and supermarkets.
Complex consisting of 6 houses with individual garage and communal pool.
1 T1 duplex - Ground floor with kitchen, living room with fireplace, common bathroom and a storage room and terrace, 1st floor with a bedroom with bathroom and terrace.
2 T2 duplex - Ground floor with kitchen, living room with fireplace, common bathroom, storage room and terrace, 1st floor with two bedrooms, common bathroom and terraces.
3 T3 duplex - Ground floor with kitchen, living room with fireplace, common bathroom, storage room and terrace, 1st floor with three bedrooms, one of them en suite, common bathroom and terraces.
All apartments benefit from plenty of natural light.
Energy rating E
14 Beds, 9 bathrooms, Plot of 1350m2, Built area 900m2
Complex consisting of 6 houses with individual garage and communal pool.
1 T1 duplex - Ground floor with kitchen, living room with fireplace, common bathroom and a storage room and terrace, 1st floor with a bedroom with bathroom and terrace.
2 T2 duplex - Ground floor with kitchen, living room with fireplace, common bathroom, storage room and terrace, 1st floor with two bedrooms, common bathroom and terraces.
3 T3 duplex - Ground floor with kitchen, living room with fireplace, common bathroom, storage room and terrace, 1st floor with three bedrooms, one of them en suite, common bathroom and terraces.
All apartments benefit from plenty of natural light.
Energy rating E
14 Beds, 9 bathrooms, Plot of 1350m2, Built area 900m2
Contact
See Phone
Townhouse 7 Bedrooms
Almeijoafras, Paderne, Albufeira, Distrito de Faro
Used · 457m²
buy
640.000 €
2-storey house with the potential to be transformed into a local accommodation unit.
The ground floor consists of a two-bedroom apartment with a private entrance and an area transformed into a two-bedroom apartment and a one-bedroom apartment, as well as a space that could be used as a shop.
It once operated as a snack bar and maintains the license to use it for restaurant or beverage services.
The 1st floor consists of an apartment with 5 bedrooms, 2 bathrooms, living room, kitchen with open space dining space and a large terrace.
It also has an attic consisting of a bedroom and a living room.
In the patio with an area of around 401m2, there is space to build a swimming pool.
It is located approximately 1 km from the typical village of Paderne and 17 km from the city of Albufeira.
Paderne is a beautiful rural village located in the Barrocal Algarve, in the municipality of Albufeira, home to beautiful natural and architectural landscapes, with a lot to discover. It has managed to maintain its typical rural and peaceful facet.
Despite all the tourist and urban growth in the municipality of Albufeira, the village of Paderne remains proud of its monuments such as the towering Castle, the Old Bridge, the Azenha do Castelo, the Renaissance Church of Nossa Senhora da Esperança, or Igreja Matriz , from the 16th century, the modest Hermitage of Nossa Senhora do Pé da Cruz from the beginning of the 18th century, or the famous Moinho do Leitão, symbol of strong rural activity over the centuries.
The entire surroundings of Paderne invite you to take walks, and there are even beautiful walking tours available, in order to better understand the Algarve’s richness, which goes beyond the golden beaches with crystal clear water.
The ground floor consists of a two-bedroom apartment with a private entrance and an area transformed into a two-bedroom apartment and a one-bedroom apartment, as well as a space that could be used as a shop.
It once operated as a snack bar and maintains the license to use it for restaurant or beverage services.
The 1st floor consists of an apartment with 5 bedrooms, 2 bathrooms, living room, kitchen with open space dining space and a large terrace.
It also has an attic consisting of a bedroom and a living room.
In the patio with an area of around 401m2, there is space to build a swimming pool.
It is located approximately 1 km from the typical village of Paderne and 17 km from the city of Albufeira.
Paderne is a beautiful rural village located in the Barrocal Algarve, in the municipality of Albufeira, home to beautiful natural and architectural landscapes, with a lot to discover. It has managed to maintain its typical rural and peaceful facet.
Despite all the tourist and urban growth in the municipality of Albufeira, the village of Paderne remains proud of its monuments such as the towering Castle, the Old Bridge, the Azenha do Castelo, the Renaissance Church of Nossa Senhora da Esperança, or Igreja Matriz , from the 16th century, the modest Hermitage of Nossa Senhora do Pé da Cruz from the beginning of the 18th century, or the famous Moinho do Leitão, symbol of strong rural activity over the centuries.
The entire surroundings of Paderne invite you to take walks, and there are even beautiful walking tours available, in order to better understand the Algarve’s richness, which goes beyond the golden beaches with crystal clear water.
Contact
See Phone
Townhouse 7 Bedrooms
Rua Infante D. Henrique, Portimão, Distrito de Faro
Refurbished · 406m²
buy
1.100.000 €
Magnificent M7 villa completely remodelled, with 8 bathrooms, two independent fractions, recently renovated with the expertise of an architectural firm, perfectly combining the charm of the past with the comfort of modernism.
Located in the Ribeirinha area and in the heart of the picturesque city of Portimão, this property offers an excellent investment opportunity for both business and residential use.
With the possibility of using one of the villas and monetising the other, versatility is one of the main advantages of this house.
This property has a Local Accommodation Licence. This allows you to make an excellent return and obtain a fantastic income.
REF CAS-3061
Located in the Ribeirinha area and in the heart of the picturesque city of Portimão, this property offers an excellent investment opportunity for both business and residential use.
With the possibility of using one of the villas and monetising the other, versatility is one of the main advantages of this house.
This property has a Local Accommodation Licence. This allows you to make an excellent return and obtain a fantastic income.
REF CAS-3061
Contact
See Phone
Townhouse 30 Bedrooms
Estói, Conceição e Estoi, Faro, Distrito de Faro
Remodelled · 751m²
buy
1.200.000 €
FANTASTIC INVESTMENT OPPORTUNITY!!
CLASSICAL TOWNHOUSE OF 30 ROOMS WITH A GARDEN OF 1.610,00 SQ. M. IN THE HISTORICAL PART OF ESTOI VILLAGE
LOCATION
This very large traditional townhouse is located in the historic centre of the old village of Estoi. In the immediate vicinity is the luxury Pousada Hotel Palácio of Estoi. The Museum Milreux is located approximately 10 minutes walking from the property.
The International Airport, the city of Faro and the nearest beaches are both approximately 15 minutes away. Spain can be reached within 40 minutes.
TYPE OF PROPERTY
This elegant townhouse built in the 19th century has been recently partly renovated. The main part of the house is built on two levels. On the ground floor there are multiple rooms and a long corridor which leads to a large garden. The first floor consists of a long central corridor with rooms facing to each side.
The property consists of two separate houses joined into one. They have separate registration numbers and therefore can be utilized as two townhouses or large single dwelling. The house has a very large roof terrace with two rooms and splendid views included the coast.
The total construction area for the houses is 751.20 sq.m.. (one = 296.90 sq.m. the second = 454.30 sq.m). The property is connected to the mains sewer and water system.
ACCOMMODATION
Ground Floor:
Kitchen 2
Rooms 9
Bathroom 1
WC 2
Storage Rooms 3
Terraces
Garden
Garage
First Floor:
Kitchen 2
Bathroom 1
WC 2
Rooms 10
Storage rooms 2
Terrace 3
Roof Terrace
Rooms 2
GENERAL FEATURES
Traditional wooden doors and windows
Some wooden floors and ceilings
French balconies on the front side of the townhouse
Fire place in the living/dining area (main part of the townhouse)
Bread oven
Large walled garden
Energy Performance Rating G
COMMENTS
The property has many possibilities.
1)It can be converted into two separate town houses.
2)A separate apartment created on the first floor with its own access.
3)A very well positioned Boutique Hotel in the heart of ancient Estoi.
The major electrical and plumbing infrastructure has been completed and the remaining renovation is superficial which may suit some clients that like to choose their own finishes/colours tiles, etc.
This beautiful townhouse is finished to a high standard, retaining many original features such as traditional wooden doors and windows, some wooden ceilings and others finished with mini-brick work, some wooden floors and other floors made of traditional tiles. It represents an unusual combination of traditional style with a modern finish and a lot of atmosphere and charm. From the roof terrace you have fantastic views of the surroundings and the Atlantic coast.
There are remains of stables for horses and carriages in the walled garden.
The plot of land of 1.161,00 sq. m. supports many mature Mediterranean trees including Almond, Fig, Citrus and Vines, as well as various shrubs and flowers.
The shops, bars, restaurants, banks, post-office, etc. are within walking distance.
This is a unique opportunity to acquire a property in a very exclusive area which has a vast array of different potential uses.
CLASSICAL TOWNHOUSE OF 30 ROOMS WITH A GARDEN OF 1.610,00 SQ. M. IN THE HISTORICAL PART OF ESTOI VILLAGE
LOCATION
This very large traditional townhouse is located in the historic centre of the old village of Estoi. In the immediate vicinity is the luxury Pousada Hotel Palácio of Estoi. The Museum Milreux is located approximately 10 minutes walking from the property.
The International Airport, the city of Faro and the nearest beaches are both approximately 15 minutes away. Spain can be reached within 40 minutes.
TYPE OF PROPERTY
This elegant townhouse built in the 19th century has been recently partly renovated. The main part of the house is built on two levels. On the ground floor there are multiple rooms and a long corridor which leads to a large garden. The first floor consists of a long central corridor with rooms facing to each side.
The property consists of two separate houses joined into one. They have separate registration numbers and therefore can be utilized as two townhouses or large single dwelling. The house has a very large roof terrace with two rooms and splendid views included the coast.
The total construction area for the houses is 751.20 sq.m.. (one = 296.90 sq.m. the second = 454.30 sq.m). The property is connected to the mains sewer and water system.
ACCOMMODATION
Ground Floor:
Kitchen 2
Rooms 9
Bathroom 1
WC 2
Storage Rooms 3
Terraces
Garden
Garage
First Floor:
Kitchen 2
Bathroom 1
WC 2
Rooms 10
Storage rooms 2
Terrace 3
Roof Terrace
Rooms 2
GENERAL FEATURES
Traditional wooden doors and windows
Some wooden floors and ceilings
French balconies on the front side of the townhouse
Fire place in the living/dining area (main part of the townhouse)
Bread oven
Large walled garden
Energy Performance Rating G
COMMENTS
The property has many possibilities.
1)It can be converted into two separate town houses.
2)A separate apartment created on the first floor with its own access.
3)A very well positioned Boutique Hotel in the heart of ancient Estoi.
The major electrical and plumbing infrastructure has been completed and the remaining renovation is superficial which may suit some clients that like to choose their own finishes/colours tiles, etc.
This beautiful townhouse is finished to a high standard, retaining many original features such as traditional wooden doors and windows, some wooden ceilings and others finished with mini-brick work, some wooden floors and other floors made of traditional tiles. It represents an unusual combination of traditional style with a modern finish and a lot of atmosphere and charm. From the roof terrace you have fantastic views of the surroundings and the Atlantic coast.
There are remains of stables for horses and carriages in the walled garden.
The plot of land of 1.161,00 sq. m. supports many mature Mediterranean trees including Almond, Fig, Citrus and Vines, as well as various shrubs and flowers.
The shops, bars, restaurants, banks, post-office, etc. are within walking distance.
This is a unique opportunity to acquire a property in a very exclusive area which has a vast array of different potential uses.
Contact
See Phone
Townhouse 6 Bedrooms Triplex
Cidade, Albufeira e Olhos de Água, Distrito de Faro
Remodelled
buy
640.000 €
Villa with an excellent location in the heart o f Albufeira’s old town , and a very quick two minutes walk tothe famous Praia dos Pescadores .
Converted into a small hostel ,this typical portuguese house features is spread over three floor , plus rooftop terrace and has been divided into several units:
On the ground floor - a two bedroom, one bedroom unit
First floor - 2 bedrooms with wc.
Second floor - a self contained studio flat and a separate bedroom with own bathroom
It also features technical area/ room on the rooftop terrace where a winch has been placed to facilitate transport of bed linen and other heavy objects to the upper floors .
The house was refurbished eight years ago and the plumbing and electricity where redone, solar solar panels installed , as well as water heaters (on each floor).
This excellent business opportunity, ready to operate , is sold with furniture fittings , bed linen and all you need for a successful operation!|
Converted into a small hostel ,this typical portuguese house features is spread over three floor , plus rooftop terrace and has been divided into several units:
On the ground floor - a two bedroom, one bedroom unit
First floor - 2 bedrooms with wc.
Second floor - a self contained studio flat and a separate bedroom with own bathroom
It also features technical area/ room on the rooftop terrace where a winch has been placed to facilitate transport of bed linen and other heavy objects to the upper floors .
The house was refurbished eight years ago and the plumbing and electricity where redone, solar solar panels installed , as well as water heaters (on each floor).
This excellent business opportunity, ready to operate , is sold with furniture fittings , bed linen and all you need for a successful operation!|
Contact
See Phone
Townhouse 10 Bedrooms
Tavira, Tavira (Santa Maria e Santiago), Distrito de Faro
For refurbishment · 822m²
buy
1.600.000 €
UNIQUE PROPERTY IN A GREAT LOCATION!
TRADITIONAL TOWNHOUSE FOR RENOVATION WITH SIX APARTMENTS PLUS A COMMERCIAL UNIT AND A LARGE GARDEN LOCATED IN THE HISTORICAL CENTRE OF TAVIRA.
LOCATION
The property is located in the heart of the coastal town of Tavira. The townhouse has a traditional facade and it is close to the old Roman walled part of this historic originally Phoenician town (once a city). It is in the immediate vicinity of the Gilão River and the ferry to the beach. The International Airport and the city of Faro are approximately 25 minutes away. There are golf courses 10 minutes away and Spain can be reached within 30 minutes.
TYPE OF PROPERTY
This unusual traditional old townhouse was built over 100 years ago. It consist of six separate bedroom apartments plus a commercial unit with a total construction area of 822.82 sq. m. plus an enormous garden which is so unusual for this location.
The townhouse is built on three levels and there is also access to a roof terrace of 213.11 sq. m. The internals could be altered at this stage to reflect individual preferences. Also, it is possible to keep as a single dwelling of some grandeur. The façade of the site will be retained in the traditional style as will the door and window surrounds.
- Unit A - Commercial area: Situated on the ground floor, it consists of a commercial space made up of a store space, WC and two storage rooms. This unit has the Energy Performance Rating C. The overall size of this unit is 54.46 sq. m.
- Apartment B: Located on the ground floor, it consists of a kitchen, living room, two bedrooms, bathroom, storage room, hall and a laundry room. This unit has the Energy Performance Rating D. The overall size of this unit is 125.96 sq. m.
- Apartment C: Situated on the ground floor, it consists of a kitchen, living room, two bedrooms, bathroom, utility room, hall and an outside patio. The overall size of the apartment is 92.28 sq. m. This unit has the Energy Performance Rating D.
- Apartment D: Located on the first floor, it consist of a kitchen, living room, dining room, bedroom, two bathrooms, three storage rooms, hall and a balcony.
The overall size of the apartment is 107.29 sq. m. This unit has the Energy Performance Rating D.
- Apartment E: Situated on the first floor, it will consists of a kitchen, living room, dining room, two bedrooms , two bathrooms, three storage rooms, hall and a balcony.
The overall size of the apartment is 115.95 sq. m. This unit has the Energy Performance Rating E.
- Apartment F: Located on thee second floor, it will consist of a kitchen, living room, dining room, two bedrooms, two bathrooms, two storage rooms, hall and a balcony.
The overall size of the apartment is 107.05 sq. m. This unit has the Energy Performance Rating F.
- Apartment G: Situated on the second floor, it consist of a kitchen, living room, dining room, bedroom , two bathrooms, three storage rooms, halls and a balcony.
The overall size of the apartment is 116.66 sq. m.. This unit has the Energy Performance Rating F.
- The units B, C, D, E, F and G share the following spaces: main entrance hall, outside patio, bread oven and a spacious garden.
ACCOMMODATION
Unit A - Commercial Space:
Store - 29.86 sq. m.
WC - 0.70 sq. m.
Storage room 1 - 4.96 sq. m.
Storage room 2 - 4.79 sq. m.
Apartment B:
Kitchen - 9.54 sq. m.
Living room - 14.06 sq. m.
Bedroom 1 - 17.78 sq. m.
Bedroom 2 - 13.28 sq. m.
Bathroom - 5.17 sq. m.
Hall - 7.64 sq. m.
Storage room - 13.21 sq. m.
Laundry room - 3.24 sq. m.
Apartment C:
Kitchen - 20.55 sq. m.
Living room - 9.37 sq. m.
Bedroom 1 - 9.60 sq. m.
Bedroom 2 - 9.81 sq. m.
Bathroom - 3.91 sq. m.
Utility room - 3.23 sq. m.
Hall - 5.77 sq. m.
Outside patio - 4.46 sq. m.
Apartment D:
Kitchen - 6.39 sq. m.
Living room - 11.97 sq. m.
Dining room - 9.92 sq. m.
Bedroom - 7.64 sq. m.
Bathroom 1 - 1.18 sq. m.
Bathroom 2 - 5.53 sq. m.
Storage room 1 - 10.42 sq. m.
Storage room 2 - 10.32 sq. m.
Storage room 3 - 5.57 sq. m.
Hall - 10.72 sq. m.
Balcony - 4.31 sq. m.
Outside Patio - 50.98 sq. m.
Main Entrance Hall - 13.76 sq. m.
Bread Oven - 2.90 sq. m.
Apartment E:
Kitchen - 7.93 sq.m.
Dining room - 9.89 sq. m.
Living room - 8.78 sq. m.
Bedroom 1 - 14.16 sq. m.
Bedroom 2 - 12.31 sq. m.
Bathroom 1 - 1.19 sq. m.
Bathroom 2 - 5.32 sq. m.
Storage room 1 - 10.51 sq. m.
Storage room 2 - 1.07 sq. m.
Storage room 3 - 4.94 sq. m.
HalL - 9.36 sq. m.
Balcony - 3.54 sq. m.
Apartment F:
Kitchen - 6.41 sq. m.
Living room - 17.37 sq. m.
Dining room - 10.75 sq. m.
Bedroom 1 - 10.65 sq. m.
Bedroom 2 - 9.15 sq. m.
Bathroom 1 - 5.88 sq. m.
Bathroom 2 - 1.15 sq. m.
Storage room 1 - 10.55 sq. m.
Storage room 2 - 5.65 sq. m.
Hall - 10.65 sq. m.
Balcony - 4.16 sq. m.
Apartment G:
Kitchen - 9.93 sq. m.
Living room - 14.58 sq. m.
Dining room - 20.87 sq. m.
Bedroom - 12.25 sq. m.
Bathroom 1 - 4.98 sq. m.
Bathroom 2 - 1.19 sq. m.
Hall 1 - 4.49 sq. m.
Storage room 1 - 10.44 sq. m.
Storage room 2 - 4.94 sq. m.
Storage room 3 - 1.07 sq. m.
Hall 2 - 5.69 sq. m.
Balcony - 3.57 sq. m.
COMMENTS
This represents a truly rare opportunity to purchase a townhouse located in the historical and fashionable centre of Tavira.
The property is located on a plot of land of 1.192,00 sq. m.. The outside garden area is 851.64 sq. m. which provides a great opportunity to develop a fantastic area for outdoor activities.
The townhouse retains many original features such as traditional wooden doors and windows, some vaulted ceilings and some ceilings finished with mini brick work.
The shops, restaurants, banks, Post-Office, etc. are within walking distance.
The ferry to Tavira Island is only five minutes walk.
This project is a good investment and the result will produce six apartments plus a commercial unit with potential for permanent or holiday use with obvious rental potential because of the great location.
TRADITIONAL TOWNHOUSE FOR RENOVATION WITH SIX APARTMENTS PLUS A COMMERCIAL UNIT AND A LARGE GARDEN LOCATED IN THE HISTORICAL CENTRE OF TAVIRA.
LOCATION
The property is located in the heart of the coastal town of Tavira. The townhouse has a traditional facade and it is close to the old Roman walled part of this historic originally Phoenician town (once a city). It is in the immediate vicinity of the Gilão River and the ferry to the beach. The International Airport and the city of Faro are approximately 25 minutes away. There are golf courses 10 minutes away and Spain can be reached within 30 minutes.
TYPE OF PROPERTY
This unusual traditional old townhouse was built over 100 years ago. It consist of six separate bedroom apartments plus a commercial unit with a total construction area of 822.82 sq. m. plus an enormous garden which is so unusual for this location.
The townhouse is built on three levels and there is also access to a roof terrace of 213.11 sq. m. The internals could be altered at this stage to reflect individual preferences. Also, it is possible to keep as a single dwelling of some grandeur. The façade of the site will be retained in the traditional style as will the door and window surrounds.
- Unit A - Commercial area: Situated on the ground floor, it consists of a commercial space made up of a store space, WC and two storage rooms. This unit has the Energy Performance Rating C. The overall size of this unit is 54.46 sq. m.
- Apartment B: Located on the ground floor, it consists of a kitchen, living room, two bedrooms, bathroom, storage room, hall and a laundry room. This unit has the Energy Performance Rating D. The overall size of this unit is 125.96 sq. m.
- Apartment C: Situated on the ground floor, it consists of a kitchen, living room, two bedrooms, bathroom, utility room, hall and an outside patio. The overall size of the apartment is 92.28 sq. m. This unit has the Energy Performance Rating D.
- Apartment D: Located on the first floor, it consist of a kitchen, living room, dining room, bedroom, two bathrooms, three storage rooms, hall and a balcony.
The overall size of the apartment is 107.29 sq. m. This unit has the Energy Performance Rating D.
- Apartment E: Situated on the first floor, it will consists of a kitchen, living room, dining room, two bedrooms , two bathrooms, three storage rooms, hall and a balcony.
The overall size of the apartment is 115.95 sq. m. This unit has the Energy Performance Rating E.
- Apartment F: Located on thee second floor, it will consist of a kitchen, living room, dining room, two bedrooms, two bathrooms, two storage rooms, hall and a balcony.
The overall size of the apartment is 107.05 sq. m. This unit has the Energy Performance Rating F.
- Apartment G: Situated on the second floor, it consist of a kitchen, living room, dining room, bedroom , two bathrooms, three storage rooms, halls and a balcony.
The overall size of the apartment is 116.66 sq. m.. This unit has the Energy Performance Rating F.
- The units B, C, D, E, F and G share the following spaces: main entrance hall, outside patio, bread oven and a spacious garden.
ACCOMMODATION
Unit A - Commercial Space:
Store - 29.86 sq. m.
WC - 0.70 sq. m.
Storage room 1 - 4.96 sq. m.
Storage room 2 - 4.79 sq. m.
Apartment B:
Kitchen - 9.54 sq. m.
Living room - 14.06 sq. m.
Bedroom 1 - 17.78 sq. m.
Bedroom 2 - 13.28 sq. m.
Bathroom - 5.17 sq. m.
Hall - 7.64 sq. m.
Storage room - 13.21 sq. m.
Laundry room - 3.24 sq. m.
Apartment C:
Kitchen - 20.55 sq. m.
Living room - 9.37 sq. m.
Bedroom 1 - 9.60 sq. m.
Bedroom 2 - 9.81 sq. m.
Bathroom - 3.91 sq. m.
Utility room - 3.23 sq. m.
Hall - 5.77 sq. m.
Outside patio - 4.46 sq. m.
Apartment D:
Kitchen - 6.39 sq. m.
Living room - 11.97 sq. m.
Dining room - 9.92 sq. m.
Bedroom - 7.64 sq. m.
Bathroom 1 - 1.18 sq. m.
Bathroom 2 - 5.53 sq. m.
Storage room 1 - 10.42 sq. m.
Storage room 2 - 10.32 sq. m.
Storage room 3 - 5.57 sq. m.
Hall - 10.72 sq. m.
Balcony - 4.31 sq. m.
Outside Patio - 50.98 sq. m.
Main Entrance Hall - 13.76 sq. m.
Bread Oven - 2.90 sq. m.
Apartment E:
Kitchen - 7.93 sq.m.
Dining room - 9.89 sq. m.
Living room - 8.78 sq. m.
Bedroom 1 - 14.16 sq. m.
Bedroom 2 - 12.31 sq. m.
Bathroom 1 - 1.19 sq. m.
Bathroom 2 - 5.32 sq. m.
Storage room 1 - 10.51 sq. m.
Storage room 2 - 1.07 sq. m.
Storage room 3 - 4.94 sq. m.
HalL - 9.36 sq. m.
Balcony - 3.54 sq. m.
Apartment F:
Kitchen - 6.41 sq. m.
Living room - 17.37 sq. m.
Dining room - 10.75 sq. m.
Bedroom 1 - 10.65 sq. m.
Bedroom 2 - 9.15 sq. m.
Bathroom 1 - 5.88 sq. m.
Bathroom 2 - 1.15 sq. m.
Storage room 1 - 10.55 sq. m.
Storage room 2 - 5.65 sq. m.
Hall - 10.65 sq. m.
Balcony - 4.16 sq. m.
Apartment G:
Kitchen - 9.93 sq. m.
Living room - 14.58 sq. m.
Dining room - 20.87 sq. m.
Bedroom - 12.25 sq. m.
Bathroom 1 - 4.98 sq. m.
Bathroom 2 - 1.19 sq. m.
Hall 1 - 4.49 sq. m.
Storage room 1 - 10.44 sq. m.
Storage room 2 - 4.94 sq. m.
Storage room 3 - 1.07 sq. m.
Hall 2 - 5.69 sq. m.
Balcony - 3.57 sq. m.
COMMENTS
This represents a truly rare opportunity to purchase a townhouse located in the historical and fashionable centre of Tavira.
The property is located on a plot of land of 1.192,00 sq. m.. The outside garden area is 851.64 sq. m. which provides a great opportunity to develop a fantastic area for outdoor activities.
The townhouse retains many original features such as traditional wooden doors and windows, some vaulted ceilings and some ceilings finished with mini brick work.
The shops, restaurants, banks, Post-Office, etc. are within walking distance.
The ferry to Tavira Island is only five minutes walk.
This project is a good investment and the result will produce six apartments plus a commercial unit with potential for permanent or holiday use with obvious rental potential because of the great location.
Contact
See Phone
Townhouse 6 Bedrooms
Tavira (Santa Maria e Santiago), Distrito de Faro
To demolish or rebuild · 147m²
buy
548.000 €
GREAT INVESTMENT IN TAVIRA!!!
TRADITIONAL TOWNHOUSE FOR CONVERSION INTO THREE APARTMENTS PLUS GARAGES, A SPACIOUS GARDEN AND A POOL LOCATED IN THE HISTORICAL CENTRE OF TAVIRA
LOCATION
The townhouse is located in the heart of the coastal town of Tavira in the immediate vicinity of the Gilão River and the ferry to Tavira Island Beach.
There are golf courses within 10 minutes driving and Spain can be reached within 30 minutes. The International Airport and the city of Faro are both approximately 25 minutes away.
TYPE OF PROPERTY
This unusual traditional old townhouse was built over 100 years ago. The current total construction area is 147.50 sq. m.
A project has been submitted to the local council and has been approved for developing the site into three separate apartments plus four garages and a pool. The total construction area would be 533.00 sq. m. There is also the possibility to build more
The internals could be altered at this stage to reflect individual preferences. Also, it is possible to keep as a single dwelling of some grandeur. The façade of the site will be retained in the traditional style as will the door and window surrounds.
- Lower Floor - Communal area:
On the lower floor there will be three garages, a large games room/storage room, laundry room and a hall. The overall size of the lower floor construction is 138.30 sq. m.
- Ground Floor (GF) - Apartment A, Apartment B and Communal Area/Garden:
- Apartment A:
It will consist of a kitchen, living/dining room, two bedrooms, two bathrooms, halls and a covered terrace with a pergola. This apartment will also have a lift. The overall size of the apartment is 138.30 sq. m.
- Apartment B:
It will consist of a kitchen, living/dining room, two bedrooms, two bathrooms, hall and two patios. The overall size of the apartment is 88.00 sq. m.
- Communal Area/Garden:
It will consist of a communal outside patio, two storage rooms, bathroom and a large garden which includes a traditional well. The overall size of the storage rooms plus bathroom and outside patio is 38.00 sq. m.
- First Floor (FF) - Apartment C:
It will consist of a kitchen, living/dining room, two bedrooms, two bathrooms and halls. This apartment will also have a lift. The overall size of the apartment is 117.40 sq. m.
- Second Floor (SF) - Roof Terraces:
It will consist of three terraces plus access to the swimming pool. The swimming pool size will be 24.40 sq. m.
ACCOMMODATION
Lower Floor:
Hall - 13.52 sq. m.
Garage 1 - 22.17 sq. m.
Garage 2 - 15.61 sq. m.
Garage 3 - 15.28 sq. m.
Games room/Storage room - 30.05 sq. m.
Landry room -10.11 sq. m.
GF - Apartment A:
Hall - 11.12 sq. m.
Kitchen - 13.57 sq.
Living/dining room - 27.15 sq. m.
Bedroom 1 en-suite - 16.53 + 11.19 sq.m.
Bedroom 2 - 20.56 sq. m.
Bathroom 2 - 2.55 sq. m.
Terrace w/ a pergola - 39.77 sq. m.
GF - Apartment B:
Internal hall - 3.50 sq. m.
Kitchen - 7.27 sq.
Living/dining room - 18.06 sq. m.
Bedroom 1 en-suite - 11.78+3.18 sq.m.
Bedroom 2 - 10.86 sq. m.
Bathroom 2 - 4.87 sq. m.
Outside private patio - 11.85 sq. m.
Outside patio - 9.88 sq. m.
Communal Areas/Garden:
Outside patio - 15.96 sq. m.
Storage room 1 - 8.40 sq. m.
Storage room 2 w/bathroom - 6.64+ 2.55sq.m.
Bathroom
Large Garden area - 122.29 sq. m.
FF - Apartment C:
Internal hall - 7.17 sq. m.
Kitchen - 13.57 sq.m.
Living/dining room - 27.43 sq. m.
Bedroom 1 en-suite - 15.18 + 11.58 sq.m.
Bedroom 2 - 11.45 sq. m.
Bathroom 2 - 2.12 sq. m.
SF -Roof Terraces:
Access to the terraces - 8.34 sq. m.
Roof Terrace 1 - 43.70 sq. m.
Roof Terrace 2 - 15.83 sq. m.
Swimming pool - 24.40 sq. m.
COMMENTS
This represents a truly rare opportunity to purchase a townhouse located in the historical and fashionable center of Tavira. From the property you have magnificent views of the old town.
It is located on a plot of 421.00 sq. m. which supports some mature fruit trees like Lemon, Pomegranate, Medlar and others.
In the garden there are also various ornamental shrubs and flowers (the existing garden has a total area of 319.00 sq. m.). The garden can be accessed either through the house or directly from the street via a covered walkway that runs along the northern terraced edge of the plot. There is also a traditional well.
The shops, restaurants, banks, Post-Office, etc. are within walking distance. The ferry to Tavira Island is only five minutes’ walk.
This project is a good investment and the result will produce three apartments with potential for permanent or holiday use with obvious rental potential because of the great location.
TRADITIONAL TOWNHOUSE FOR CONVERSION INTO THREE APARTMENTS PLUS GARAGES, A SPACIOUS GARDEN AND A POOL LOCATED IN THE HISTORICAL CENTRE OF TAVIRA
LOCATION
The townhouse is located in the heart of the coastal town of Tavira in the immediate vicinity of the Gilão River and the ferry to Tavira Island Beach.
There are golf courses within 10 minutes driving and Spain can be reached within 30 minutes. The International Airport and the city of Faro are both approximately 25 minutes away.
TYPE OF PROPERTY
This unusual traditional old townhouse was built over 100 years ago. The current total construction area is 147.50 sq. m.
A project has been submitted to the local council and has been approved for developing the site into three separate apartments plus four garages and a pool. The total construction area would be 533.00 sq. m. There is also the possibility to build more
The internals could be altered at this stage to reflect individual preferences. Also, it is possible to keep as a single dwelling of some grandeur. The façade of the site will be retained in the traditional style as will the door and window surrounds.
- Lower Floor - Communal area:
On the lower floor there will be three garages, a large games room/storage room, laundry room and a hall. The overall size of the lower floor construction is 138.30 sq. m.
- Ground Floor (GF) - Apartment A, Apartment B and Communal Area/Garden:
- Apartment A:
It will consist of a kitchen, living/dining room, two bedrooms, two bathrooms, halls and a covered terrace with a pergola. This apartment will also have a lift. The overall size of the apartment is 138.30 sq. m.
- Apartment B:
It will consist of a kitchen, living/dining room, two bedrooms, two bathrooms, hall and two patios. The overall size of the apartment is 88.00 sq. m.
- Communal Area/Garden:
It will consist of a communal outside patio, two storage rooms, bathroom and a large garden which includes a traditional well. The overall size of the storage rooms plus bathroom and outside patio is 38.00 sq. m.
- First Floor (FF) - Apartment C:
It will consist of a kitchen, living/dining room, two bedrooms, two bathrooms and halls. This apartment will also have a lift. The overall size of the apartment is 117.40 sq. m.
- Second Floor (SF) - Roof Terraces:
It will consist of three terraces plus access to the swimming pool. The swimming pool size will be 24.40 sq. m.
ACCOMMODATION
Lower Floor:
Hall - 13.52 sq. m.
Garage 1 - 22.17 sq. m.
Garage 2 - 15.61 sq. m.
Garage 3 - 15.28 sq. m.
Games room/Storage room - 30.05 sq. m.
Landry room -10.11 sq. m.
GF - Apartment A:
Hall - 11.12 sq. m.
Kitchen - 13.57 sq.
Living/dining room - 27.15 sq. m.
Bedroom 1 en-suite - 16.53 + 11.19 sq.m.
Bedroom 2 - 20.56 sq. m.
Bathroom 2 - 2.55 sq. m.
Terrace w/ a pergola - 39.77 sq. m.
GF - Apartment B:
Internal hall - 3.50 sq. m.
Kitchen - 7.27 sq.
Living/dining room - 18.06 sq. m.
Bedroom 1 en-suite - 11.78+3.18 sq.m.
Bedroom 2 - 10.86 sq. m.
Bathroom 2 - 4.87 sq. m.
Outside private patio - 11.85 sq. m.
Outside patio - 9.88 sq. m.
Communal Areas/Garden:
Outside patio - 15.96 sq. m.
Storage room 1 - 8.40 sq. m.
Storage room 2 w/bathroom - 6.64+ 2.55sq.m.
Bathroom
Large Garden area - 122.29 sq. m.
FF - Apartment C:
Internal hall - 7.17 sq. m.
Kitchen - 13.57 sq.m.
Living/dining room - 27.43 sq. m.
Bedroom 1 en-suite - 15.18 + 11.58 sq.m.
Bedroom 2 - 11.45 sq. m.
Bathroom 2 - 2.12 sq. m.
SF -Roof Terraces:
Access to the terraces - 8.34 sq. m.
Roof Terrace 1 - 43.70 sq. m.
Roof Terrace 2 - 15.83 sq. m.
Swimming pool - 24.40 sq. m.
COMMENTS
This represents a truly rare opportunity to purchase a townhouse located in the historical and fashionable center of Tavira. From the property you have magnificent views of the old town.
It is located on a plot of 421.00 sq. m. which supports some mature fruit trees like Lemon, Pomegranate, Medlar and others.
In the garden there are also various ornamental shrubs and flowers (the existing garden has a total area of 319.00 sq. m.). The garden can be accessed either through the house or directly from the street via a covered walkway that runs along the northern terraced edge of the plot. There is also a traditional well.
The shops, restaurants, banks, Post-Office, etc. are within walking distance. The ferry to Tavira Island is only five minutes’ walk.
This project is a good investment and the result will produce three apartments with potential for permanent or holiday use with obvious rental potential because of the great location.
Contact
See Phone
See more Properties for Sale, Houses - Townhouse
Bedrooms
Zones
Can’t find the property you’re looking for?
click here and leave us your request
, or also search in
https://kamicasa.pt
