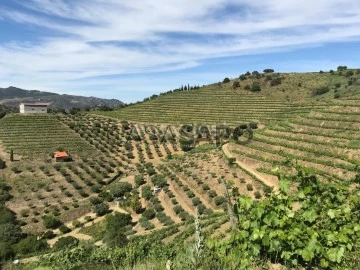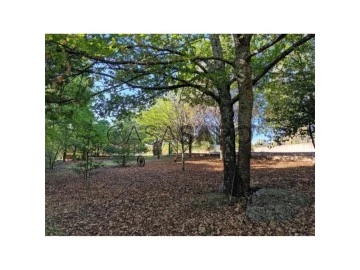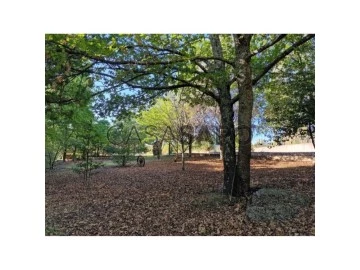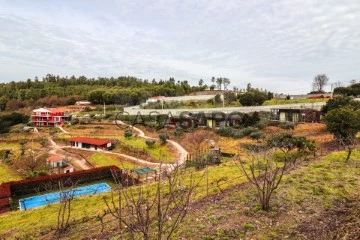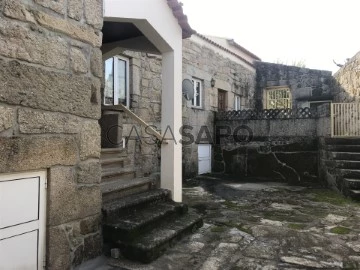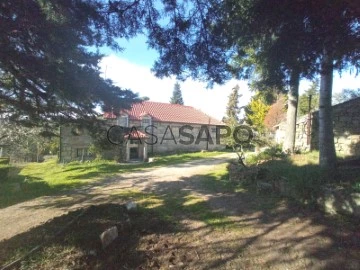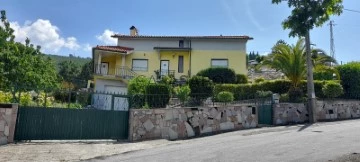Saiba aqui quanto pode pedir
8 Properties for in Distrito da Guarda, with Swimming Pool
Map
Order by
Relevance
Farm Studio
Vila Nova de Foz Côa, Distrito da Guarda
Used · 58,410m²
With Garage
buy
275.000 €
FAÇA CONNOSCO O MELHOR NEGÓCIO - NEGOCIÁVEL
Quinta situada na lindíssima e pacata aldeia de Mós do concelho de Vila Nova de Foz Côa, Guarda, inserida na Região demarcada do Douro Vinhateiro.
Esta Propriedade, localizada entre Vila Nova de Foz Côa e Freixo de Numão, convida a perder-se por paisagens avassaladoras e a visitar magníficos sítios arqueológicos.
Numa área de terras xistosas também conhecidas como ’Terra Quente’, Vila Nova de Foz Côa viu o seu nome correr fronteiras pela descoberta e classificação como Património Mundial da Humanidade pela UNESCO das suas gravuras rupestres paleolíticas ao ar livre no vale do Rio Côa, um dos maiores centros arqueológicos de arte rupestre da Europa.
Quer esteja à procura do local ideal para fugir ao stress da cidade, ou começar o seu projeto agrícola , esta propriedade tem a localização perfeita.
Com 7 hectares no total, divididos em vinha com beneficio, olival várias árvores de fruto, terra para horta, tem instalação elétrica, canalização em todo o terreno e água abundante durante todo o ano.
Dispõe, ainda, de uma casinha de pedra preparada para chalet, 2 tanques ( um grande preparado para piscina), furo de água de 100m, armazém com 195m², uma adega e um galinheiro. Oferece a possibilidade de anexar terrenos vizinhos.
Tratamos do seu processo de crédito, sem burocracias apresentando as melhores soluções para cada cliente.
Intermediário de crédito certificado pelo Banco de Portugal com o nº 0001802.
Ajudamos com todo o processo! Entre em contacto connosco ou deixe-nos os seus dados e entraremos em contacto assim que possível!
Tratamos do seu processo de crédito, sem burocracias apresentando as melhores soluções para cada cliente.
Intermediário de crédito certificado pelo Banco de Portugal com o nº 0001802.
Ajudamos com todo o processo! Entre em contacto connosco ou deixe-nos os seus dados e entraremos em contacto assim que possível!
GD94889BG
Quinta situada na lindíssima e pacata aldeia de Mós do concelho de Vila Nova de Foz Côa, Guarda, inserida na Região demarcada do Douro Vinhateiro.
Esta Propriedade, localizada entre Vila Nova de Foz Côa e Freixo de Numão, convida a perder-se por paisagens avassaladoras e a visitar magníficos sítios arqueológicos.
Numa área de terras xistosas também conhecidas como ’Terra Quente’, Vila Nova de Foz Côa viu o seu nome correr fronteiras pela descoberta e classificação como Património Mundial da Humanidade pela UNESCO das suas gravuras rupestres paleolíticas ao ar livre no vale do Rio Côa, um dos maiores centros arqueológicos de arte rupestre da Europa.
Quer esteja à procura do local ideal para fugir ao stress da cidade, ou começar o seu projeto agrícola , esta propriedade tem a localização perfeita.
Com 7 hectares no total, divididos em vinha com beneficio, olival várias árvores de fruto, terra para horta, tem instalação elétrica, canalização em todo o terreno e água abundante durante todo o ano.
Dispõe, ainda, de uma casinha de pedra preparada para chalet, 2 tanques ( um grande preparado para piscina), furo de água de 100m, armazém com 195m², uma adega e um galinheiro. Oferece a possibilidade de anexar terrenos vizinhos.
Tratamos do seu processo de crédito, sem burocracias apresentando as melhores soluções para cada cliente.
Intermediário de crédito certificado pelo Banco de Portugal com o nº 0001802.
Ajudamos com todo o processo! Entre em contacto connosco ou deixe-nos os seus dados e entraremos em contacto assim que possível!
Tratamos do seu processo de crédito, sem burocracias apresentando as melhores soluções para cada cliente.
Intermediário de crédito certificado pelo Banco de Portugal com o nº 0001802.
Ajudamos com todo o processo! Entre em contacto connosco ou deixe-nos os seus dados e entraremos em contacto assim que possível!
GD94889BG
Contact
See Phone
Farm 3 Bedrooms
Paços da Serra, Gouveia, Distrito da Guarda
Used · 120m²
With Swimming Pool
buy
550.000 €
Quinta com 5 Ha, situada Concelho de Gouveia (Serra da Estrela), com casa de habitacao, armazem de apoio agricola, salao de apoio a habitacao, churrasqueira, forno, piscina, diversas arvores de fruto, olival, tanque de rega com 20.000 litros, rega gota a gota no olival. Grande potencial para turismo no espaco rural.
#ref:32936025
#ref:32936025
Contact
Farm 3 Bedrooms
Paços da Serra, Gouveia, Distrito da Guarda
Used · 120m²
With Swimming Pool
rent
8.000 €
Quinta com 5 Ha, localizada na Zona de Gouveia, Serra da Estrela, completamente vedada, com casa de habitacao composta por 3 quartos, sala com kitchenette, recuperador de calor com distribuicao para quartos e casa de banho, piscina aquecida com bomba de calor, salao com cerca de 90m2, que podera ser transformado em habitacao, churrasqueira com forno, armazem para guardar alfaias e maquinas agricolas, zona de arvores de fruto, olival, tanque com capacidade de 200 m3 para rega, rega gora a gota, bons acesso.
#ref:32963613
#ref:32963613
Contact
Cattle Ranch 11 Bedrooms
Sandomil, Seia, Distrito da Guarda
Used · 571m²
With Swimming Pool
buy
1.500.000 €
Hotel Turismo Rural em Sandomil, Guarda.
Em pleno Parque Natural da Serra da Estrela a 600 metros de altitude onde está inserido este projeto inovador com grande interesse turístico para a região na tipologia de Alojamento local (AL), com a construção de 5 moradias independentes com capacidade para alojar até 24 pessoas em simultâneo.
Este imóvel, atualmente em funcionamento, dispõe de 11 quartos, entre suites e quartos, com todas as comodidades auxiliares necessárias à atividade. O alojamento está dividido entre a casa principal, composta por 3 pisos, sendo: cave com SPA com sauna seca e jacuzzi, lavandaria, despensa. Rés do chão com: recepção/sala com cozinha, WC, Grill e forno exterior. 1 nadar com: 3 quartos, WC e sala com lareira e cozinha (open space) totalmente equipada. E, 4 bangalows, construidos com material natural: corticite e deck de madeira, que constituem: sala e cozinha (open space) equipada, 1 quarto, WC e suite. O conforto é garantido pelo ar condicionado, bem como televisão e internet em todos os apartamentos. O preço inclui equipamento e mobiliário, com exceção dos artigos decorativos.
O espaço exterior é extremamente agradável com vista para as montanhas, jardim, pomares, relvado, piscina (água salgada), parque infantil, grutas e zonas de lazer junto à área edificada, estendendo-se as árvores de frutos, olivais e campo. Possui ainda anexo agrícola: onde se podem guardar máquinas, ferramentas e alfaias agrícolas. Conta ainda com: abrigo para animais (cães da serra e pavões), lago com patos, explanada e estacionamento.
Com esta propriedade, de mais de 19.000m2, poderá ter rentabilidade a curto, médio ou longo prazo. Não perca tempo e agende hoje uma visita!
Através da nossa equipa de especialistas intermediários de crédito autorizados pelo BP 0006202, acompanhamos o processo de financiamento de inicio ao fim!
Em pleno Parque Natural da Serra da Estrela a 600 metros de altitude onde está inserido este projeto inovador com grande interesse turístico para a região na tipologia de Alojamento local (AL), com a construção de 5 moradias independentes com capacidade para alojar até 24 pessoas em simultâneo.
Este imóvel, atualmente em funcionamento, dispõe de 11 quartos, entre suites e quartos, com todas as comodidades auxiliares necessárias à atividade. O alojamento está dividido entre a casa principal, composta por 3 pisos, sendo: cave com SPA com sauna seca e jacuzzi, lavandaria, despensa. Rés do chão com: recepção/sala com cozinha, WC, Grill e forno exterior. 1 nadar com: 3 quartos, WC e sala com lareira e cozinha (open space) totalmente equipada. E, 4 bangalows, construidos com material natural: corticite e deck de madeira, que constituem: sala e cozinha (open space) equipada, 1 quarto, WC e suite. O conforto é garantido pelo ar condicionado, bem como televisão e internet em todos os apartamentos. O preço inclui equipamento e mobiliário, com exceção dos artigos decorativos.
O espaço exterior é extremamente agradável com vista para as montanhas, jardim, pomares, relvado, piscina (água salgada), parque infantil, grutas e zonas de lazer junto à área edificada, estendendo-se as árvores de frutos, olivais e campo. Possui ainda anexo agrícola: onde se podem guardar máquinas, ferramentas e alfaias agrícolas. Conta ainda com: abrigo para animais (cães da serra e pavões), lago com patos, explanada e estacionamento.
Com esta propriedade, de mais de 19.000m2, poderá ter rentabilidade a curto, médio ou longo prazo. Não perca tempo e agende hoje uma visita!
Através da nossa equipa de especialistas intermediários de crédito autorizados pelo BP 0006202, acompanhamos o processo de financiamento de inicio ao fim!
Contact
See Phone
Town House 3 Bedrooms
Rio Torto e Lagarinhos, Gouveia, Distrito da Guarda
Used · 110m²
With Swimming Pool
buy
200.000 €
Excellent villa in a private condominium, located in the heart of the village of Lagarinhos, 5 minutes from the city of Gouveia.
House consists of: furnished and fully equipped kitchen with living room, a bedroom with mazanine and possible storage area and bathroom. On the lower floor we have 2 bedrooms (one of them a suite) and access to the outside with a terrace.
Outside the condominium offers 2 swimming pools, parking space, tennis court and several leisure spaces.
Undoubtedly an incredible villa, located in a privileged area in Serra da Estrela! do not miss this opportunity ! come visit
House consists of: furnished and fully equipped kitchen with living room, a bedroom with mazanine and possible storage area and bathroom. On the lower floor we have 2 bedrooms (one of them a suite) and access to the outside with a terrace.
Outside the condominium offers 2 swimming pools, parking space, tennis court and several leisure spaces.
Undoubtedly an incredible villa, located in a privileged area in Serra da Estrela! do not miss this opportunity ! come visit
Contact
See Phone
Farm 7 Bedrooms
São Pedro e Santa Maria e Vila Boa do Mondego, Celorico da Beira, Distrito da Guarda
Used · 225,102m²
With Garage
buy
600.000 €
FARM HOLDING 22 HECTARES, farm with 3 houses, covered swimming pool, wine cellar and agricultural support houses
The property has a tourist (agrotourism) and agricultural potential.
Estate with 22 hectares (225102 m²), located in the municipality of Celorico da Beira.
Consisting of several residential buildings, more buildings to support agriculture and leisure, indoor swimming pool.
Land with areas of olive groves, vineyards and cultivation, pasture, fruit trees and even forest area.
RESIDENTIAL AREA AND ANNEXES:
- Main dwelling house, made of stone masonry and ready to move in. Ground floor with living room, kitchen and lounge; 1st floor with 3 bedrooms, living room and bathroom; upper floor with en-suite bedroom and balcony with porch. In terms of comfort, it has diesel central heating, wood burning stove and fireplace; piped gas; Recent roof and insulation; Implantation area of 136 m² and total construction area of 248 m²;
- 1 Secondary House masonry in stone. Ground floor with shops and storage. 1st floor with kitchen, living room, 2 bedrooms and bathroom; It has an oven at the back and a garage. Entrance by independent street; In terms of comfort, it has a fireplace, a roof that is about 5 years old; double-glazed window frames;
- Caretaker’s house, with 1 floor: kitchen with fireplace, living room, 2 bedrooms and bathroom;
- Haystack | stable, one-story stone masonry house;
- Wine cellar, stone masonry and hall;
- Garages and shed;
- Hut and several agricultural and animal support buildings;
SOCIAL AREA:
- Indoor swimming pool and pool support area with shower and bathroom;
- Stone annex with oven and barbecue;
- Leisure and garden spaces;
INFRASTRUCTURE:
- Electricity, public network;
- Septic tanks;
- Water: it has a small stream, several mines and a tank;
- Heating: diesel central heating, fireplaces, stoves;
CULTIVATION AREAS:
- Approximately 3 hectares of olive groves;
- 1.5 hectares of vineyards with a few years old - Touriga Franca and Touriga Nacional grape varieties;
- Grazing and cultivation areas;
- Varied fruit trees, predominance of persimmon trees;
-Forest;
- Land with flat areas, slight slope areas, terraced area and forest area with moderate slope.
- Partially sealed.
SUPPLEMENTARY INCOME:
- Agricultural subsidies and income of 1 PT and a NOS antenna;
- Olive Grove Subsidy;
Expertimo Ref. MAS_3009
Visits and information: Mercedes CARREIRA
Real estate projects in Beira Interior and Serra da Estrela / Portugal
The property has a tourist (agrotourism) and agricultural potential.
Estate with 22 hectares (225102 m²), located in the municipality of Celorico da Beira.
Consisting of several residential buildings, more buildings to support agriculture and leisure, indoor swimming pool.
Land with areas of olive groves, vineyards and cultivation, pasture, fruit trees and even forest area.
RESIDENTIAL AREA AND ANNEXES:
- Main dwelling house, made of stone masonry and ready to move in. Ground floor with living room, kitchen and lounge; 1st floor with 3 bedrooms, living room and bathroom; upper floor with en-suite bedroom and balcony with porch. In terms of comfort, it has diesel central heating, wood burning stove and fireplace; piped gas; Recent roof and insulation; Implantation area of 136 m² and total construction area of 248 m²;
- 1 Secondary House masonry in stone. Ground floor with shops and storage. 1st floor with kitchen, living room, 2 bedrooms and bathroom; It has an oven at the back and a garage. Entrance by independent street; In terms of comfort, it has a fireplace, a roof that is about 5 years old; double-glazed window frames;
- Caretaker’s house, with 1 floor: kitchen with fireplace, living room, 2 bedrooms and bathroom;
- Haystack | stable, one-story stone masonry house;
- Wine cellar, stone masonry and hall;
- Garages and shed;
- Hut and several agricultural and animal support buildings;
SOCIAL AREA:
- Indoor swimming pool and pool support area with shower and bathroom;
- Stone annex with oven and barbecue;
- Leisure and garden spaces;
INFRASTRUCTURE:
- Electricity, public network;
- Septic tanks;
- Water: it has a small stream, several mines and a tank;
- Heating: diesel central heating, fireplaces, stoves;
CULTIVATION AREAS:
- Approximately 3 hectares of olive groves;
- 1.5 hectares of vineyards with a few years old - Touriga Franca and Touriga Nacional grape varieties;
- Grazing and cultivation areas;
- Varied fruit trees, predominance of persimmon trees;
-Forest;
- Land with flat areas, slight slope areas, terraced area and forest area with moderate slope.
- Partially sealed.
SUPPLEMENTARY INCOME:
- Agricultural subsidies and income of 1 PT and a NOS antenna;
- Olive Grove Subsidy;
Expertimo Ref. MAS_3009
Visits and information: Mercedes CARREIRA
Real estate projects in Beira Interior and Serra da Estrela / Portugal
Contact
See Phone
Farm 9 Bedrooms
Travancinha, Seia, Distrito da Guarda
Used · 412m²
With Garage
buy
1.200.000 €
For sale, exquisite renovated house set in a 47-hectare estate in Northern Portugal The House The concept of the house’s restoration work was to respect its original design, giving it the comfort of a modern home. Built-in 1947, the owners invested in awakening the house from its thirty-year sleep, recovering its well-deserved spark, having been completely refurbished between 2018 and 2020.
Consisting of 9 bedrooms, a kitchen open to the dining room, a very comfortable living room, and a common room all glazed, it has splendid views over Vale da Arruda, Serra da Estrela, and Serra do Caramulo.
Central heating in all rooms, underfloor heating on the ground floor, and several fireplaces keep the atmosphere cozy during the cooler months.
The main entrance is through the glass-enclosed hall, the only contemporary construction in the house.
The ground floor, once the cellar, has been converted into a lounge with a spacious open-plan kitchen and dining area. Much of this floor has underfloor heating lined with the stone ’Brecha Marítima de Sto. António’, from Sintra.
The lounge has two areas: one in a classic style and the other in a contemporary style.
The kitchen was inspired by the old Portuguese style, with the iron wood stove, which serves as additional heating, the countertops, and the two sinks in the same type of stone as the floor, creating a continuous narrative of harmony and smoothness. In contrast to the old style, there is also a modern stove with an oven and an American-style fridge. Kitchen equipment may include a dishwasher, a microwave, a mixer, a food processor, a toaster, a coffee machine, crockery sets, glasses, and cutlery.
Located on the ground floor, a former workshop ’Storage Room’ is now a comfortable and spacious room with underfloor heating and a private bathroom, equipped to also receive guests with reduced mobility.
The laundry room, which used to be the firewood house, is equipped with a washing machine, ironing board, and iron.
The glass-enclosed lounge features a veranda and a replica of the original granite pillars has been added. Large glass sliding doors give access to two different terraces to be enjoyed especially on sunny days.
While one of the glazed terraces is an extension of the lounge, the other runs the length of the house, decorated with garden sofas.
A social bathroom for use on the ground floor occupies the site of the former chicken coop.
We go up to the first floor by an iron and wood staircase; on the porch, a bench invites you to contemplate the beautiful landscape over the valley and the curve of the path between the rocks leading to the house.
The first floor is crossed by a long corridor, restored respecting, and preserved its unique details by a local artist using original techniques. A replica of the ceilings was made, and all the wooden decorations and the frescoes on the walls were preserved.
The bedrooms
In order not to interfere with the original configuration of the house and to maintain the artistic details, four of the bedrooms share a bathroom (one for every two bedrooms).
On the first floor, there are 8 bedrooms:The room ’The Kitchen’, originally the main kitchen of the house, today is a room with a fireplace and a magnificent chimney. The water tank remained in place and is now a bathroom.
The ’Green Room’ was the former dining room of the house and is the only room with a bathtub. The door that gave access to the kitchen is now the door of a cupboard set into the wall.
The ’Swan Room’ used to be the servants’ dining room. The bathroom has tiles that replicate the old but are applied in a contemporary way.
The ’Balcony Room’ has a private entrance from the outside and also has access to the hallway. The old kitchen that existed here was transformed into a bedroom with a private bathroom. The fireplace and chimney have become a pleasant nook with a wood stove. From the balcony, you can enjoy views of the farm, its old dovecote, and Serra da Estrela.
The ’Arabian Nights Room’ is decorated with a tapestry and lamp with Arabic stones and shares a bathroom with the ’Chinese Room’.
The ’Chinese Room’ has ancient Chinese porcelain panels representing the four seasons and the old pantry cupboard has been converted into a wardrobe. The ceiling remains original. It shares a bathroom with the ’Arabian Nights Room’ and has access to a balcony.
The ’Royal Room’ has frescoes on the walls, a 1900s player, and access to a balcony. The ceiling is still the original and shares the bathroom with the ’Blue Room’.
The ’Blue Room’ is simply decorated in shades of blue and shares a bathroom with the ’Royal Room’.
The dining area The dining area consists of an antique dining table with 20 matching chairs, the set came from a small mansion in Coimbra.
The living room The back side has a focus around the fireplace and a classical setting. The front side has a slightly contemporary look.
The terrace On the terrace, you find two terrace sets for a maximum of ten people to enjoy the view. The balcony terrace gives you a 180 view of nature including the majestic Serra de Estrela.
The swimming pool 300 meters walk from the house there is a huge swimming pool to enjoy. The pool house is perfect for storing cold drinks, preparing a snack, and using the bathroom.
The Studio
Completely new, the studio has a large area of 105m2 and panoramic windows overlooking the majestic Serra da Estrela. It has been widely used for yoga practice. It is equipped with ropes on the walls, a sound system, air conditioning, heating, changing room, and a bathroom also for anyone with reduced mobility.
The land
With 47 hectares, this estate is a place of peace and tranquility, where you are in perfect harmony and contact with nature, with space to build a base for helicopter landing for utmost privacy.
You will be able to explore a garden, two olive orchards, the little river that crosses and sometimes borders the land, the canyon, the water mines, the silence, birds, and views.
Both the property and the surroundings present a varied mosaic of paths, along which you can find streams, natural fountains, and gardens, such as ’Os Caldeirões’, ’Fonte dos Amores’ and ’Jardim Secreto’. It was in this garden that the villagers used to stock up on water, known to have healing properties for gastrointestinal problems, which is why it was once certified by the ’Termas de Portugal’.
House with high energy efficiency - Energy Certificate ANote: furniture, paintings, and other accessories can be negotiated with the owners.
Choosing KellerWilliams️ means:
Opt for the most efficient Network of Real Estate Consultants on the market, able to
advise and accompany you in the purchase and sale of your property.
Focused on training and technology to better serve our customers.
Keller Williams is the largest Real Estate company in the world with
almost 40 years - is the company where an unprecedented number of
real estate consultants developed their careers when compared to
any other company in the sector. Making it the network with the greatest
sales force in the real estate market worldwide, providing a
vast network of associates and clients.
Whatever the value of your investment or sale, you will always be sure
the service is delivered by top highly qualified professionals with the best
technology aimed at the Real Estate market.
BENEFITS:
- Dedicated Consultant throughout the buying and selling process.
- Permanent search for a property tailored to your needs;
- Negotiation and presentation of proposals.
- Top technology to evaluate and market your property.
- External partners who help with bank financing, registered in the
Bank of Portugal
- External partners in the legal field;
- Validation of the property documentation;
- Support in marking the Public Deed of Purchase and Sale with our
partners.
- Support in scheduling and monitoring the CPCV process (Contract
Promise Purchase and Sale) with our partners;
* Do you like the presentation we make of this property? We can do the
same for you. Contact us!
** At KW Portugal we believe in sharing as a way of providing
better customer service and therefore if you are a professional in the sector and have a customer-qualified buyer, contact me and schedule your visit!
Disclaimer: All information presented here is the entire responsibility of the Keller Williams Consultant or Market Center. Must be considered true, not excluding, however, the need to be checked. This information, however, has no binding power
Consisting of 9 bedrooms, a kitchen open to the dining room, a very comfortable living room, and a common room all glazed, it has splendid views over Vale da Arruda, Serra da Estrela, and Serra do Caramulo.
Central heating in all rooms, underfloor heating on the ground floor, and several fireplaces keep the atmosphere cozy during the cooler months.
The main entrance is through the glass-enclosed hall, the only contemporary construction in the house.
The ground floor, once the cellar, has been converted into a lounge with a spacious open-plan kitchen and dining area. Much of this floor has underfloor heating lined with the stone ’Brecha Marítima de Sto. António’, from Sintra.
The lounge has two areas: one in a classic style and the other in a contemporary style.
The kitchen was inspired by the old Portuguese style, with the iron wood stove, which serves as additional heating, the countertops, and the two sinks in the same type of stone as the floor, creating a continuous narrative of harmony and smoothness. In contrast to the old style, there is also a modern stove with an oven and an American-style fridge. Kitchen equipment may include a dishwasher, a microwave, a mixer, a food processor, a toaster, a coffee machine, crockery sets, glasses, and cutlery.
Located on the ground floor, a former workshop ’Storage Room’ is now a comfortable and spacious room with underfloor heating and a private bathroom, equipped to also receive guests with reduced mobility.
The laundry room, which used to be the firewood house, is equipped with a washing machine, ironing board, and iron.
The glass-enclosed lounge features a veranda and a replica of the original granite pillars has been added. Large glass sliding doors give access to two different terraces to be enjoyed especially on sunny days.
While one of the glazed terraces is an extension of the lounge, the other runs the length of the house, decorated with garden sofas.
A social bathroom for use on the ground floor occupies the site of the former chicken coop.
We go up to the first floor by an iron and wood staircase; on the porch, a bench invites you to contemplate the beautiful landscape over the valley and the curve of the path between the rocks leading to the house.
The first floor is crossed by a long corridor, restored respecting, and preserved its unique details by a local artist using original techniques. A replica of the ceilings was made, and all the wooden decorations and the frescoes on the walls were preserved.
The bedrooms
In order not to interfere with the original configuration of the house and to maintain the artistic details, four of the bedrooms share a bathroom (one for every two bedrooms).
On the first floor, there are 8 bedrooms:The room ’The Kitchen’, originally the main kitchen of the house, today is a room with a fireplace and a magnificent chimney. The water tank remained in place and is now a bathroom.
The ’Green Room’ was the former dining room of the house and is the only room with a bathtub. The door that gave access to the kitchen is now the door of a cupboard set into the wall.
The ’Swan Room’ used to be the servants’ dining room. The bathroom has tiles that replicate the old but are applied in a contemporary way.
The ’Balcony Room’ has a private entrance from the outside and also has access to the hallway. The old kitchen that existed here was transformed into a bedroom with a private bathroom. The fireplace and chimney have become a pleasant nook with a wood stove. From the balcony, you can enjoy views of the farm, its old dovecote, and Serra da Estrela.
The ’Arabian Nights Room’ is decorated with a tapestry and lamp with Arabic stones and shares a bathroom with the ’Chinese Room’.
The ’Chinese Room’ has ancient Chinese porcelain panels representing the four seasons and the old pantry cupboard has been converted into a wardrobe. The ceiling remains original. It shares a bathroom with the ’Arabian Nights Room’ and has access to a balcony.
The ’Royal Room’ has frescoes on the walls, a 1900s player, and access to a balcony. The ceiling is still the original and shares the bathroom with the ’Blue Room’.
The ’Blue Room’ is simply decorated in shades of blue and shares a bathroom with the ’Royal Room’.
The dining area The dining area consists of an antique dining table with 20 matching chairs, the set came from a small mansion in Coimbra.
The living room The back side has a focus around the fireplace and a classical setting. The front side has a slightly contemporary look.
The terrace On the terrace, you find two terrace sets for a maximum of ten people to enjoy the view. The balcony terrace gives you a 180 view of nature including the majestic Serra de Estrela.
The swimming pool 300 meters walk from the house there is a huge swimming pool to enjoy. The pool house is perfect for storing cold drinks, preparing a snack, and using the bathroom.
The Studio
Completely new, the studio has a large area of 105m2 and panoramic windows overlooking the majestic Serra da Estrela. It has been widely used for yoga practice. It is equipped with ropes on the walls, a sound system, air conditioning, heating, changing room, and a bathroom also for anyone with reduced mobility.
The land
With 47 hectares, this estate is a place of peace and tranquility, where you are in perfect harmony and contact with nature, with space to build a base for helicopter landing for utmost privacy.
You will be able to explore a garden, two olive orchards, the little river that crosses and sometimes borders the land, the canyon, the water mines, the silence, birds, and views.
Both the property and the surroundings present a varied mosaic of paths, along which you can find streams, natural fountains, and gardens, such as ’Os Caldeirões’, ’Fonte dos Amores’ and ’Jardim Secreto’. It was in this garden that the villagers used to stock up on water, known to have healing properties for gastrointestinal problems, which is why it was once certified by the ’Termas de Portugal’.
House with high energy efficiency - Energy Certificate ANote: furniture, paintings, and other accessories can be negotiated with the owners.
Choosing KellerWilliams️ means:
Opt for the most efficient Network of Real Estate Consultants on the market, able to
advise and accompany you in the purchase and sale of your property.
Focused on training and technology to better serve our customers.
Keller Williams is the largest Real Estate company in the world with
almost 40 years - is the company where an unprecedented number of
real estate consultants developed their careers when compared to
any other company in the sector. Making it the network with the greatest
sales force in the real estate market worldwide, providing a
vast network of associates and clients.
Whatever the value of your investment or sale, you will always be sure
the service is delivered by top highly qualified professionals with the best
technology aimed at the Real Estate market.
BENEFITS:
- Dedicated Consultant throughout the buying and selling process.
- Permanent search for a property tailored to your needs;
- Negotiation and presentation of proposals.
- Top technology to evaluate and market your property.
- External partners who help with bank financing, registered in the
Bank of Portugal
- External partners in the legal field;
- Validation of the property documentation;
- Support in marking the Public Deed of Purchase and Sale with our
partners.
- Support in scheduling and monitoring the CPCV process (Contract
Promise Purchase and Sale) with our partners;
* Do you like the presentation we make of this property? We can do the
same for you. Contact us!
** At KW Portugal we believe in sharing as a way of providing
better customer service and therefore if you are a professional in the sector and have a customer-qualified buyer, contact me and schedule your visit!
Disclaimer: All information presented here is the entire responsibility of the Keller Williams Consultant or Market Center. Must be considered true, not excluding, however, the need to be checked. This information, however, has no binding power
Contact
See Phone
Detached House 4 Bedrooms
Sazes da Beira, Seia, Distrito da Guarda
Used · 474m²
With Garage
buy
220.000 €
Moradia isolada.
Muito bom estado de conservação.
Excelente localização, em pleno Parque Natural da Serra da Estrela, em comunhão com a natureza, Vista soberba.
Todo o conforto Aquecimento central janelas de vidro duplo.
Quatro quartos, quatro casas de banho.
Garagem para três carros.
Cozinha exterior com jardim e piscina.
Jardim de Inverno.
Marque já a sua visita.
Muito bom estado de conservação.
Excelente localização, em pleno Parque Natural da Serra da Estrela, em comunhão com a natureza, Vista soberba.
Todo o conforto Aquecimento central janelas de vidro duplo.
Quatro quartos, quatro casas de banho.
Garagem para três carros.
Cozinha exterior com jardim e piscina.
Jardim de Inverno.
Marque já a sua visita.
Contact
Can’t find the property you’re looking for?
click here and leave us your request
, or also search in
https://kamicasa.pt
