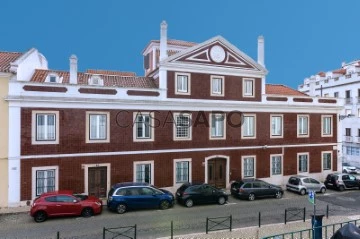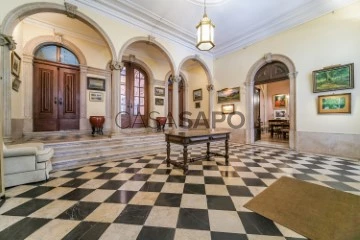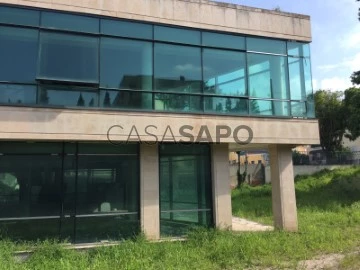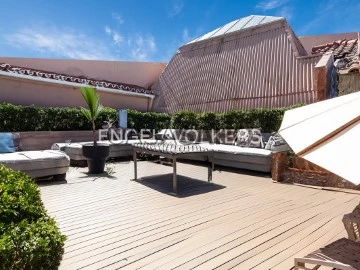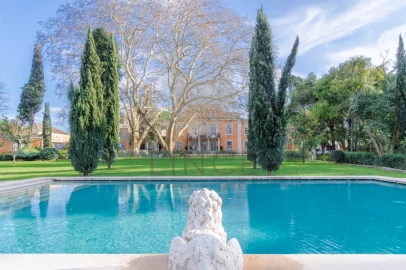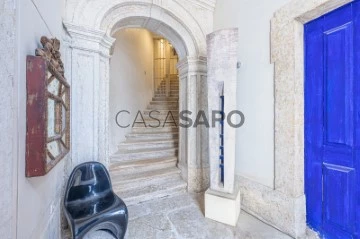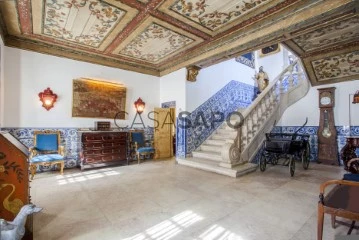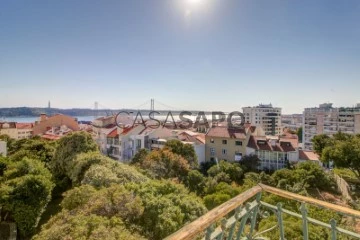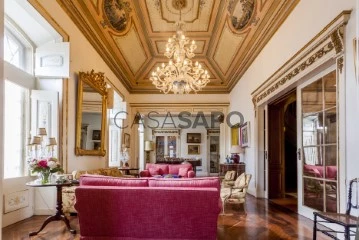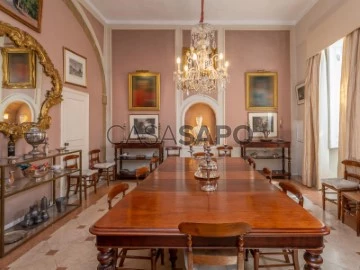Saiba aqui quanto pode pedir
11 Farms and Estates in Lisboa, near City Center
Map
Order by
Relevance
Mansion 10 Bedrooms
Estrela (Santa Isabel), Campo de Ourique, Lisboa, Distrito de Lisboa
Used · 703m²
With Garage
buy
3.800.000 €
19th-century mansion in excellent condition with 703 sqm of gross private area, a 42 sqm basement, river views, and three parking spaces, located in Estrela, Lisbon. This unique property, dating back to the 19th century, has been renovated, preserving details from the Pombaline and Neoclassical periods, including rooms with walls covered in Viúva Lamego tiles. The mansion is divided into three separate fractions, interconnected and each with independent entrances, offering versatile future investment opportunities for both residential and commercial purposes. The three parking spaces are located in the adjacent condominium, Jardins da Estrela.
Fraction A has a private gross area of 99 sqm and was previously used as a service and residential area. It comprises five rooms, a 6 sqm backyard, and two bathrooms.
Fraction B, previously used as a residence, is the central part of the mansion, with a private gross area of 503 sqm distributed over three floors. The ground floor features an entrance hall and staircase, the first floor has ten rooms for use as living spaces and three bathrooms, and the third floor includes a tower and a library with views of the Estrela Basilica and the Tagus River. Unique original details can be found in various rooms, including walls covered in Viúva Lamego tiles, the ’Sala dos Anjinhos’ (Angels’ Room), and ornate fireplaces.
Finally, Fraction C has a private gross area of 101 sqm, a 42 sqm basement, and was previously used for services. It consists of four rooms, one bathroom, and an archive room.
The property is located a 5-minute walk from Estrela Garden and Basilica, near the future metro station. It is a 5-minute drive from Príncipe Real, Campo de Ourique, 5 minutes from Colégio Salesianos de Lisboa and Redbridge School, 8 minutes from CUF Tejo Hospital, 10 minutes from Lycée Français Charles Lepierre and Amoreiras Shopping Centre. It is a 20-minute drive from Humberto Delgado Airport.
Fraction A has a private gross area of 99 sqm and was previously used as a service and residential area. It comprises five rooms, a 6 sqm backyard, and two bathrooms.
Fraction B, previously used as a residence, is the central part of the mansion, with a private gross area of 503 sqm distributed over three floors. The ground floor features an entrance hall and staircase, the first floor has ten rooms for use as living spaces and three bathrooms, and the third floor includes a tower and a library with views of the Estrela Basilica and the Tagus River. Unique original details can be found in various rooms, including walls covered in Viúva Lamego tiles, the ’Sala dos Anjinhos’ (Angels’ Room), and ornate fireplaces.
Finally, Fraction C has a private gross area of 101 sqm, a 42 sqm basement, and was previously used for services. It consists of four rooms, one bathroom, and an archive room.
The property is located a 5-minute walk from Estrela Garden and Basilica, near the future metro station. It is a 5-minute drive from Príncipe Real, Campo de Ourique, 5 minutes from Colégio Salesianos de Lisboa and Redbridge School, 8 minutes from CUF Tejo Hospital, 10 minutes from Lycée Français Charles Lepierre and Amoreiras Shopping Centre. It is a 20-minute drive from Humberto Delgado Airport.
Contact
See Phone
Palace 7 Bedrooms
Príncipe Real (Mercês), Misericórdia, Lisboa, Distrito de Lisboa
Used · 621m²
With Garage
buy
5.800.000 €
Palace/ Principe Real/ Lisbon
Excellent location in one of the most charming neighborhoods of Lisbon, near Praça do Príncipe Real,
Neoclassical palace in very good condition, with 685m2, divided by three floors. Noble materials and finishes, woods from Brazil, marbles, tiles, high ceilings and worked make this house a unique space.
Ground floor,
Large entrance hall, dining room with direct access to the kitchen and pantry, an office and an apartment with 66m2 independent entrance and that can also be used as a garage for 3 cars.
Access to the 1st floor
A beautiful staircase, illuminated by a skylight that lets in natural light.
Floor 1
It is the social area par excellence, 3 large living rooms, 2 bedrooms and 1 bathroom.
The 2nd floor
3 bedrooms, a private room, 2 full bathrooms and terrace with 28m2.
The stolen waters
a suite, with access to a balcony with unobstructed views over the city.
Elevator access on all floors
Neoclassicism in Portugal
Due to the factor of an emergence in a very troubled time, Neoclassicism in Portugal develops in its own way, struggling with problems of an artistic and economic order, imposing a periodization different from the rest of Europe. In the second half of the century, a little later than in the rest of Europe, Neoclassicism emerged, especially in Lisbon and Porto, and in the early nineteenth century there was a near halt in artistic programs. This fact is due to the great instability caused by a succession of overwhelming events for the country, namely the flight of the royal family to Brazil in 1807 (a fact of fundamental importance for both countries), French invasions, later/consequent English rule, liberal revolution in 1820, return of the royal family in 1821, independence from Brazil and the loss of colonial trade in 1822. Shortly afterwards the absolutist counter-revolution took place, giving rise to the liberal wars, which maintained the instability until 1834, allowing the normal artistic and economic development only almost in the middle of the century. In view of the above, it is no wonder that the style remains, along with Romanticism, until the early twentieth century.
Excellent location in one of the most charming neighborhoods of Lisbon, near Praça do Príncipe Real,
Neoclassical palace in very good condition, with 685m2, divided by three floors. Noble materials and finishes, woods from Brazil, marbles, tiles, high ceilings and worked make this house a unique space.
Ground floor,
Large entrance hall, dining room with direct access to the kitchen and pantry, an office and an apartment with 66m2 independent entrance and that can also be used as a garage for 3 cars.
Access to the 1st floor
A beautiful staircase, illuminated by a skylight that lets in natural light.
Floor 1
It is the social area par excellence, 3 large living rooms, 2 bedrooms and 1 bathroom.
The 2nd floor
3 bedrooms, a private room, 2 full bathrooms and terrace with 28m2.
The stolen waters
a suite, with access to a balcony with unobstructed views over the city.
Elevator access on all floors
Neoclassicism in Portugal
Due to the factor of an emergence in a very troubled time, Neoclassicism in Portugal develops in its own way, struggling with problems of an artistic and economic order, imposing a periodization different from the rest of Europe. In the second half of the century, a little later than in the rest of Europe, Neoclassicism emerged, especially in Lisbon and Porto, and in the early nineteenth century there was a near halt in artistic programs. This fact is due to the great instability caused by a succession of overwhelming events for the country, namely the flight of the royal family to Brazil in 1807 (a fact of fundamental importance for both countries), French invasions, later/consequent English rule, liberal revolution in 1820, return of the royal family in 1821, independence from Brazil and the loss of colonial trade in 1822. Shortly afterwards the absolutist counter-revolution took place, giving rise to the liberal wars, which maintained the instability until 1834, allowing the normal artistic and economic development only almost in the middle of the century. In view of the above, it is no wonder that the style remains, along with Romanticism, until the early twentieth century.
Contact
See Phone
Country Estate
Restelo (Santa Maria de Belém), Lisboa, Distrito de Lisboa
For refurbishment
buy
7.500.000 €
Quinta de Santo António, propriedade centenária de 2 ha com projeto para reconstrução da casa senhorial apalaçada com área total de construção de 2.331,25 m2 e de edifício destinado a serviços com área total de construção de 1.196,10 m2. Contígua ao Villa Restelo. A Casa da Quinta tem de Área total da parcela 16.711,68 m2, Área total de implantação 1.263,87 m2, Área total de construção 2.331,25 m2. O Edifício de Serviços tem de Área total da parcela 2.842,81 m2, Área total de implantação 600 m2 e Área total de construção 1.196,10 m2. Oportunidade de investimento. Perto de transportes, comércio, serviços e próximo dos principais acessos e zonas verdes.
Belém é uma zona tranquila à beira do rio Tejo, servida de ótimos acessos e bem organizada urbanisticamente, é uma das freguesias mais procuradas para viver em Lisboa. Nela podemos encontrar pontos de interesse turístico e cultural como o Mosteiro dos Jerónimos, Museu da Etnologia, Museu dos Coches e da Eletricidade, Centro Cultural de Belém, Torre de Belém, Padrão dos Descobrimentos, Jardim Botânico Tropical e Palácio de Belém.
Conhecida pelos famosos ’Pasteis de Belém’ e pelas suas vastas zonas verdes e esplanadas à beira rio.
Belém é uma zona tranquila à beira do rio Tejo, servida de ótimos acessos e bem organizada urbanisticamente, é uma das freguesias mais procuradas para viver em Lisboa. Nela podemos encontrar pontos de interesse turístico e cultural como o Mosteiro dos Jerónimos, Museu da Etnologia, Museu dos Coches e da Eletricidade, Centro Cultural de Belém, Torre de Belém, Padrão dos Descobrimentos, Jardim Botânico Tropical e Palácio de Belém.
Conhecida pelos famosos ’Pasteis de Belém’ e pelas suas vastas zonas verdes e esplanadas à beira rio.
Contact
See Phone
Mansion 6 Bedrooms
Príncipe Real (Mercês), Misericórdia, Lisboa, Distrito de Lisboa
Used · 274m²
With Garage
buy
5.800.000 €
In a prime area of Principe Real, with the Botanical Garden of Lisbon, Praça do Príncipe Real and Praça das Flores as neighbors, stands this majestic Palacete from the XIX Century which has 685sqm of private gross area where it is still possible to feel all the historical richness present in each of the 3 floors of this magnificent property.
The main entrance is on the ground floor, through an imposing iron gate. This floor with a total area of 246sqm comprises a large entrance hall, measuring 55sqm, where the stones arches and pillars, as well as the marble floor, dominate, giving it a special period charm. On the right side is the dining room with 34sqm and direct access to the kitchen and pantry. Still on this floor there is a library, formerly a chapel, as well as an apartment with 66sqm and independent entrance that can also be used as a garage for 3 cars.
Access to the 1st floor is by a wide staircase with a floor covered in Brazilian wood, illuminated by a skylight that allows natural light to enter throughout the day.
The 1st floor is the social area par excellence, where there are 2 spacious living rooms with 42sqm and 33sqm respectively, both benefiting from large windows and access doors to 2 balconies and a balcony with views over the city. This social area is also composed of a reading room. This is an especially noble area of the property, visible in the original wooden flooring, the richness of the carved ceilings, the period doors and shutters, etc. 2 bedrooms, one with a bathroom, complete this floor.
The 2nd floor of this property, with 212sqm, is reserved for the private part, where there are 3 bedrooms (12sqm, 16sqm and 36sqm). This floor also includes a private room with 35sqm, 2 complete bathrooms and a terrace with 28sqm, where there is currently a swimming pool but which could be converted into a pleasant terrace area, as per the illustrative image in this advertisement. The attic of this immense property is well used, having been built a suite, with access to a balcony with unobstructed views over the city.
For greater comfort, all floors of this magnificent palace are connected by elevator.
This is a unique opportunity to have a unique living experience in a building that preserves the romantic architecture of the 19th century, as well as the richness of detail present in all the decoration and materials.
Schedule your visit!
Parish that was born from the merger of the old parishes Mercês, Santa Catarina, Encarnação and São Paulo. From Bairro Alto and Príncipe Real to Cais do Sodré, there are countless points of tourist interest: the Glória and Bica lifts, the Ribeira Market, the São Pedro de Alcântara and Santa Catarina viewpoints and the bars, restaurants and nightlife in Bairro Alto and Cais do Sodré. Príncipe Real, a very central area, inserted in one of Lisbon’s historic districts, is also a privileged area from the point of view of public spaces, being very close to Jardim das Flores and Jardim do Príncipe Real, equipped with a children’s garden and terraces, theaters and universities. Bairro Alto is one of the oldest and most surprising neighborhoods in Lisbon (over 500 years old), with narrow, paved streets, century-old houses and small traditional shops. It has several bars, restaurants and ’fado houses’ and a unique atmosphere. A ’trendy’ neighborhood where secular houses merge with traditional commerce and leisure spaces, in a mix of colors and shapes. Santa Catarina is, like so many others, a neighborhood that is completely built on a hill. When talking about Santa Catarina, two spaces immediately come to mind: the Miradouro de Santa Catarina and Bica. Location with a variety of public transport, restaurants and picturesque places with esplanades and terraces with stunning views over the city of Lisbon and the Tagus River.
The main entrance is on the ground floor, through an imposing iron gate. This floor with a total area of 246sqm comprises a large entrance hall, measuring 55sqm, where the stones arches and pillars, as well as the marble floor, dominate, giving it a special period charm. On the right side is the dining room with 34sqm and direct access to the kitchen and pantry. Still on this floor there is a library, formerly a chapel, as well as an apartment with 66sqm and independent entrance that can also be used as a garage for 3 cars.
Access to the 1st floor is by a wide staircase with a floor covered in Brazilian wood, illuminated by a skylight that allows natural light to enter throughout the day.
The 1st floor is the social area par excellence, where there are 2 spacious living rooms with 42sqm and 33sqm respectively, both benefiting from large windows and access doors to 2 balconies and a balcony with views over the city. This social area is also composed of a reading room. This is an especially noble area of the property, visible in the original wooden flooring, the richness of the carved ceilings, the period doors and shutters, etc. 2 bedrooms, one with a bathroom, complete this floor.
The 2nd floor of this property, with 212sqm, is reserved for the private part, where there are 3 bedrooms (12sqm, 16sqm and 36sqm). This floor also includes a private room with 35sqm, 2 complete bathrooms and a terrace with 28sqm, where there is currently a swimming pool but which could be converted into a pleasant terrace area, as per the illustrative image in this advertisement. The attic of this immense property is well used, having been built a suite, with access to a balcony with unobstructed views over the city.
For greater comfort, all floors of this magnificent palace are connected by elevator.
This is a unique opportunity to have a unique living experience in a building that preserves the romantic architecture of the 19th century, as well as the richness of detail present in all the decoration and materials.
Schedule your visit!
Parish that was born from the merger of the old parishes Mercês, Santa Catarina, Encarnação and São Paulo. From Bairro Alto and Príncipe Real to Cais do Sodré, there are countless points of tourist interest: the Glória and Bica lifts, the Ribeira Market, the São Pedro de Alcântara and Santa Catarina viewpoints and the bars, restaurants and nightlife in Bairro Alto and Cais do Sodré. Príncipe Real, a very central area, inserted in one of Lisbon’s historic districts, is also a privileged area from the point of view of public spaces, being very close to Jardim das Flores and Jardim do Príncipe Real, equipped with a children’s garden and terraces, theaters and universities. Bairro Alto is one of the oldest and most surprising neighborhoods in Lisbon (over 500 years old), with narrow, paved streets, century-old houses and small traditional shops. It has several bars, restaurants and ’fado houses’ and a unique atmosphere. A ’trendy’ neighborhood where secular houses merge with traditional commerce and leisure spaces, in a mix of colors and shapes. Santa Catarina is, like so many others, a neighborhood that is completely built on a hill. When talking about Santa Catarina, two spaces immediately come to mind: the Miradouro de Santa Catarina and Bica. Location with a variety of public transport, restaurants and picturesque places with esplanades and terraces with stunning views over the city of Lisbon and the Tagus River.
Contact
See Phone
Mansion 7 Bedrooms
Lumiar, Lisboa, Distrito de Lisboa
Refurbished · 1,010m²
With Garage
buy
7.500.000 €
Magnificent palace in Lumiar.
It is in the heart of the Portuguese capital, that we find this majestic mansion, whose unique dimensions and characteristics transport us to the time when the cream of society strolled there, delighting in its stunning architecture and being captivated by the exquisite green spaces.
The Palacete D. João V was thus baptized by the local population, believing that it belonged to that king. The belief that the palace was the residence of D. João V de Portugal stems mainly from the presence of royal arms on the rear facade of the main building and in the pavilion located by the lake, an idea that is reinforced by the existence, in the garden, of a bench in baroque tiles, from 1715, in which a gallant scene between D. João V and Madre Paula, from the Convent of Odivelas is represented.
In parallel with the interior areas, the garden is also an important argument for this property. The idyllic setting, rethought in 1970 by landscape architect Gonçalo Ribeiro Telles, is full of statues, fountains and small lakes. The outbuildings, such as the hunting pavilion with nineteenth-century features designed in 1920 by Raúl Lino, are richly decorated with exquisite tiles, similar to what happens in the main building.
General features:
Floor 0:
- Entrance hall;
- Social bathroom;
- Living room 1 with fireplace and direct access to the gardens;
- Storage room;
- Private chapel;
- 2 Bedrooms en-suite;
- Large master suite, with dressing area, and direct access to the gardens of the palace;
2nd floor:
- Before living room;
- Living room 2;
- Social bathroom;
- Living room 3 with fireplace and all boiserie;
- Music room with frescoes;
- Dining room with frescoes;
- Fully equipped kitchen with dining area;
The living room has high ceilings with ancient wooden crafting hand painted.
Floor 3:
- 2 Bedrooms en-suites.
All divisions have retained the aristocratic elegance that characterizes this Palace from the outside to the inside.
Other features:
- Garage for 3 cars;
- Games room that can be transformed into an apartment for guests;
- Staff house;
- Guard house;
- Shared swimming pool;
- Party pavilion, called the hunting pavilion;
- Large areas of private and common gardens;
- Two entrances, one totally private, with a patio to park several vehicles;
- Centennial fountain;
- Well;
- Video surveillance system.
It is in the heart of the Portuguese capital, that we find this majestic mansion, whose unique dimensions and characteristics transport us to the time when the cream of society strolled there, delighting in its stunning architecture and being captivated by the exquisite green spaces.
The Palacete D. João V was thus baptized by the local population, believing that it belonged to that king. The belief that the palace was the residence of D. João V de Portugal stems mainly from the presence of royal arms on the rear facade of the main building and in the pavilion located by the lake, an idea that is reinforced by the existence, in the garden, of a bench in baroque tiles, from 1715, in which a gallant scene between D. João V and Madre Paula, from the Convent of Odivelas is represented.
In parallel with the interior areas, the garden is also an important argument for this property. The idyllic setting, rethought in 1970 by landscape architect Gonçalo Ribeiro Telles, is full of statues, fountains and small lakes. The outbuildings, such as the hunting pavilion with nineteenth-century features designed in 1920 by Raúl Lino, are richly decorated with exquisite tiles, similar to what happens in the main building.
General features:
Floor 0:
- Entrance hall;
- Social bathroom;
- Living room 1 with fireplace and direct access to the gardens;
- Storage room;
- Private chapel;
- 2 Bedrooms en-suite;
- Large master suite, with dressing area, and direct access to the gardens of the palace;
2nd floor:
- Before living room;
- Living room 2;
- Social bathroom;
- Living room 3 with fireplace and all boiserie;
- Music room with frescoes;
- Dining room with frescoes;
- Fully equipped kitchen with dining area;
The living room has high ceilings with ancient wooden crafting hand painted.
Floor 3:
- 2 Bedrooms en-suites.
All divisions have retained the aristocratic elegance that characterizes this Palace from the outside to the inside.
Other features:
- Garage for 3 cars;
- Games room that can be transformed into an apartment for guests;
- Staff house;
- Guard house;
- Shared swimming pool;
- Party pavilion, called the hunting pavilion;
- Large areas of private and common gardens;
- Two entrances, one totally private, with a patio to park several vehicles;
- Centennial fountain;
- Well;
- Video surveillance system.
Contact
See Phone
Mansion 9 Bedrooms
Santa Maria Maior, Lisboa, Distrito de Lisboa
Used · 650m²
With Garage
buy
4.990.000 €
Extraordinary Pombaline mansion of 1758 composed of a triplex of 420 m², with river view, with 5 bedrooms, for residential use, where excel finishes prevail.
This triplex also has a private garden of 120 m², 3 terraces, swimming pool, sauna and turkish.
The ground floor and first floor total a floor area of 211m², which can be used for commercial or residential use and/or for parking(s).
Located a few meters from the Cathedral and near the hill of the castle of S. Jorge, the building was exemplarily rehabilitated between 2014 and 2019, having been redone the entire electrical and water system, as well as the more than 70 wooden doors and windows that the property has, recently placed. Equipped with air conditioning system in all rooms and video surveillance system in all places of passage.
The sun exposure to the south gives the whole building a great natural luminosity, still valued by a high ceiling height (between 3.40m and 5m).
The property guarantees you total privacy and a sense of great tranquility, in the historic center of Lisbon, in close proximity to the most relevant historical and cultural sites of the city (Castelo de São Jorge, Cathedral, Roman Theater).
Property of rare beauty, which expresses all the elegance of Pombaline architecture, it is ideal for those looking to live in a historic building in the center of Lisbon, or for those looking for a complement of income, between 30 and 90 000 € per year. It can also be converted into a ’Boutique Hotel’, with 12 to 15 rooms, without the need for major works.
Come and see this exceptional property.
This triplex also has a private garden of 120 m², 3 terraces, swimming pool, sauna and turkish.
The ground floor and first floor total a floor area of 211m², which can be used for commercial or residential use and/or for parking(s).
Located a few meters from the Cathedral and near the hill of the castle of S. Jorge, the building was exemplarily rehabilitated between 2014 and 2019, having been redone the entire electrical and water system, as well as the more than 70 wooden doors and windows that the property has, recently placed. Equipped with air conditioning system in all rooms and video surveillance system in all places of passage.
The sun exposure to the south gives the whole building a great natural luminosity, still valued by a high ceiling height (between 3.40m and 5m).
The property guarantees you total privacy and a sense of great tranquility, in the historic center of Lisbon, in close proximity to the most relevant historical and cultural sites of the city (Castelo de São Jorge, Cathedral, Roman Theater).
Property of rare beauty, which expresses all the elegance of Pombaline architecture, it is ideal for those looking to live in a historic building in the center of Lisbon, or for those looking for a complement of income, between 30 and 90 000 € per year. It can also be converted into a ’Boutique Hotel’, with 12 to 15 rooms, without the need for major works.
Come and see this exceptional property.
Contact
See Phone
Mansion 13 Bedrooms
Lumiar, Lisboa, Distrito de Lisboa
Refurbished · 1,514m²
With Garage
buy
7.500.000 €
Completely refurbished in 2010, the palace entered with class in the new century, now equipped with renovated bathrooms and a kitchen equipped with the latest technologies. The existing fireplaces combine with the recently installed central heating to provide unparalleled comfort in all rooms of the house.
In parallel with the interior areas, also the garden is a weighty argument of this property. The idyllic setting, rethought in 1970 by landscape architect Gonçalo Ribeiro Telles, is full of statues, fountains and small lakes. The attached outbuildings, such as the nineteenth-century hunting lodge designed in 1920 by Raúl Lino, are richly decorated with exquisite tiles, similar to what happens in the main building.
Description:
Ground floor - Entrance hall, bathroom, living room, closet room, wine cellar, bedroom,
office, chapel and three suites.
1st floor - 3 living rooms, living room / library, music room, wc social, dining room, kitchen,
Lunch room, pantry, toilet.
Stolen water - two suites, office, laundry/engine room.
Annex to the Palace:
-House of Caretaker - bedroom, living room, kitchen and bathroom
-Support to the Pool / Garden - Kitchen, wc
-Games Room/Cinema
-Garage for 3 cars
Fantastic palace whose date of construction dates back to the 18th century. Completely refurbished in 2010, the mansion has entered with class in the new century, now equipped with renovated bathrooms and a kitchen equipped with the latest technologies. Existing fireplaces are coupled with the newly installed central heating to provide unparalleled comfort in all divisions of the home.
In parallel with the interior areas, also the garden is a strong argument of this property. The idyllic setting, re-imagined in 1970 by the landscape architect Gonçalo Ribeiro Telles, is filled with statues, fountains and small lakes. The annexes, such as the nineteen-hundred-year-old hunting lodge designed in 1920 by Raúl Lino, are richly decorated with exquisite tiles, similar to what happens in the main building.
Description:
Ground floor - Entrance hall, bathroom, living room, bedroom of closets, storeroom, bedroom,
office, chapel and three suites.
1st floor - 3 living rooms, living room / Library, music room, social toilet, dining room, kitchen,
room of lunch, pantry, bathroom.
Attic - two suites, office, laundry / engine room.
Annex to the Palace:
-Casa de Homemadeiro - bedroom, living room, kitchen and bathroom
-Pool / Garden - Kitchen, wc
-Gaming Room / Cinema
-parking for 3 cars
Tel. (phone hidden)
In parallel with the interior areas, also the garden is a weighty argument of this property. The idyllic setting, rethought in 1970 by landscape architect Gonçalo Ribeiro Telles, is full of statues, fountains and small lakes. The attached outbuildings, such as the nineteenth-century hunting lodge designed in 1920 by Raúl Lino, are richly decorated with exquisite tiles, similar to what happens in the main building.
Description:
Ground floor - Entrance hall, bathroom, living room, closet room, wine cellar, bedroom,
office, chapel and three suites.
1st floor - 3 living rooms, living room / library, music room, wc social, dining room, kitchen,
Lunch room, pantry, toilet.
Stolen water - two suites, office, laundry/engine room.
Annex to the Palace:
-House of Caretaker - bedroom, living room, kitchen and bathroom
-Support to the Pool / Garden - Kitchen, wc
-Games Room/Cinema
-Garage for 3 cars
Fantastic palace whose date of construction dates back to the 18th century. Completely refurbished in 2010, the mansion has entered with class in the new century, now equipped with renovated bathrooms and a kitchen equipped with the latest technologies. Existing fireplaces are coupled with the newly installed central heating to provide unparalleled comfort in all divisions of the home.
In parallel with the interior areas, also the garden is a strong argument of this property. The idyllic setting, re-imagined in 1970 by the landscape architect Gonçalo Ribeiro Telles, is filled with statues, fountains and small lakes. The annexes, such as the nineteen-hundred-year-old hunting lodge designed in 1920 by Raúl Lino, are richly decorated with exquisite tiles, similar to what happens in the main building.
Description:
Ground floor - Entrance hall, bathroom, living room, bedroom of closets, storeroom, bedroom,
office, chapel and three suites.
1st floor - 3 living rooms, living room / Library, music room, social toilet, dining room, kitchen,
room of lunch, pantry, bathroom.
Attic - two suites, office, laundry / engine room.
Annex to the Palace:
-Casa de Homemadeiro - bedroom, living room, kitchen and bathroom
-Pool / Garden - Kitchen, wc
-Gaming Room / Cinema
-parking for 3 cars
Tel. (phone hidden)
Contact
See Phone
Palace 21 Bedrooms
Lapa, Estrela, Lisboa, Distrito de Lisboa
Used · 1,200m²
With Garage
buy
9.950.000 €
In the middle of Embassies and Palaces, located in Lapa, one of the best neighborhoods of Lisbon, we find this property from the beginning of the sec. XX., with
high-end quality finishes.
Divided into 4 floors and with a total of 29 divisions, this villa has a total area of 950m2 and a garden of approximately 2.000m2.
and garage.
On floor -1 there´s 3 bedrooms, the kitchen and 2 living rooms
On the ground floor, dining room, living room, office and ballroom.
In recent years the upper floors (1 and 2) have been adapted and the villa was the headquarters of a company, having several divisions and meeting rooms.
It has a fantastic view of the river and the houses of Lisbon, being the ideal place to rest, escape the hustle and bustle of the city and enjoy a fantastic
sunset in Lisbon.
high-end quality finishes.
Divided into 4 floors and with a total of 29 divisions, this villa has a total area of 950m2 and a garden of approximately 2.000m2.
and garage.
On floor -1 there´s 3 bedrooms, the kitchen and 2 living rooms
On the ground floor, dining room, living room, office and ballroom.
In recent years the upper floors (1 and 2) have been adapted and the villa was the headquarters of a company, having several divisions and meeting rooms.
It has a fantastic view of the river and the houses of Lisbon, being the ideal place to rest, escape the hustle and bustle of the city and enjoy a fantastic
sunset in Lisbon.
Contact
Mansion 5 Bedrooms
Paço do Lumiar, Lisboa, Distrito de Lisboa
Used · 860m²
With Garage
buy
7.500.000 €
Fantastic mansion located in the north of Lisbon. With charming entrance hall, living room, dining room, living room / library with fireplace, master suite with closet, pantry, modern kitchen, laundry and pantry. stolen waters with 2 suites, one of them with mezzanine and terrace. It has a garage with parking You can also enjoy and relax in the beautiful garden and swimming pool. Large spaces, aesthetically irreprehensible, live and transform themselves to the taste of the splendid Light of Lisbon.
You can consult this property or other suggestions on our website portadochao.pt.
You can consult this property or other suggestions on our website portadochao.pt.
Contact
See Phone
Mansion 7 Bedrooms
Príncipe Real (Mercês), Misericórdia, Lisboa, Distrito de Lisboa
Used · 586m²
With Swimming Pool
buy
5.800.000 €
In the 1800s, Lisbon was a city full of grand palaces and mansions, many of which were built during the Baroque and Rococo periods.
This palace is situated in the heart of Lisbon, next to the Principe Real, with a large facade facing the street. The entrance is marked by a large wrought iron gate, which leads to a large entrance hall with a high ceiling, marble floor and ornate chandeliers, and three arches. To the right is the beautiful dining room, the kitchen and storage rooms. On the same floor is also an office, where was once a chapel. From here there is a grand and beautiful staircase leading to the upper floor, with a height of about 15m crowned by a spectacular skylight that offers beautiful interior light.
The second floor of the palace houses several reception rooms, including a library, a sitting room, and a reading room. These rooms are decorated with period furniture, curtains, and intricate plaster work on the ceilings, with solid wood floors and doors. There is also a bedroom and two bathrooms.
When we reach the second floor we find a living room with a kitchenette and 3 more large bedrooms. Going up one more floor, we come across a large suite and an outside area with a small pool. The Palacete has an elevator.
There is also a 2 bedroom apartment included in the construction.
Overall, this palace is a true marvel of 19th century architecture and design, showing the wealth and refinement of the period.
This palace is situated in the heart of Lisbon, next to the Principe Real, with a large facade facing the street. The entrance is marked by a large wrought iron gate, which leads to a large entrance hall with a high ceiling, marble floor and ornate chandeliers, and three arches. To the right is the beautiful dining room, the kitchen and storage rooms. On the same floor is also an office, where was once a chapel. From here there is a grand and beautiful staircase leading to the upper floor, with a height of about 15m crowned by a spectacular skylight that offers beautiful interior light.
The second floor of the palace houses several reception rooms, including a library, a sitting room, and a reading room. These rooms are decorated with period furniture, curtains, and intricate plaster work on the ceilings, with solid wood floors and doors. There is also a bedroom and two bathrooms.
When we reach the second floor we find a living room with a kitchenette and 3 more large bedrooms. Going up one more floor, we come across a large suite and an outside area with a small pool. The Palacete has an elevator.
There is also a 2 bedroom apartment included in the construction.
Overall, this palace is a true marvel of 19th century architecture and design, showing the wealth and refinement of the period.
Contact
Mansion 7 Bedrooms +1
Príncipe Real (Mercês), Misericórdia, Lisboa, Distrito de Lisboa
Used · 586m²
buy
5.800.000 €
Palace located in the heart of Príncipe Real in very good condition, with 685m2, divided over three floors.
A few meters from Praça das Flores and Jardim do Príncipe Real with an imposing facade facing the street.
From the outside you can appreciate its noble architecture, a stately mansion from 1890 with wrought iron balconies, with large windows, to guarantee excellent sun exposure.
At the entrance you will find a charming hall with marble floors, divided into three cloisters,
Through the door on the right you will find a dining room, the kitchen and access to the elevator and storage spaces.
On the other side there is an office, which was once a chapel.
In the middle there is a staircase leading to the main floor, the staircase has natural light from the skylight, and extensive walls where you can display your fantastic art collection.
On this floor you will find a corridor with access to several living rooms, library, office,
Rooms with lots of natural light, carved ceilings, rooms with fireplaces with high ceilings.
Rooms decorated with period furniture, with solid wood floors and doors. And you will also find a bedroom and two bathrooms on this floor.
The mansion has internal stairs and a modern elevator for access to the three floors.
When we reached the second floor, we found a living room with a kitchenette and 3 large bedrooms, bedrooms with access to small outdoor spaces leading to the roof and access to an outdoor space with an area of 64 m2.
Going up another floor, we find a large suite with a window.
By submitting a project, you can expand in height, thus gaining area and perhaps creating a fantastic rooftop.
In this mansion you will also find a T2 with independent entrance included in the sale.
The entrance hall is in antique marble, and the main floor is in solid wood.
The palace is conveniently located, just a few minutes away from Amoreiras and Marquês de Pombal. It was also 30 minutes away from Lisbon Airport. The grand palace in the heart of Príncipe Real had become a popular venue for several special occasions.
Be amazed by its beauty and grandeur and its convenient location, being just 30 min to the airport and other popular places.
The palace is truly a sight to behold.
This lovely Palace can be yours. Contact us!
A few meters from Praça das Flores and Jardim do Príncipe Real with an imposing facade facing the street.
From the outside you can appreciate its noble architecture, a stately mansion from 1890 with wrought iron balconies, with large windows, to guarantee excellent sun exposure.
At the entrance you will find a charming hall with marble floors, divided into three cloisters,
Through the door on the right you will find a dining room, the kitchen and access to the elevator and storage spaces.
On the other side there is an office, which was once a chapel.
In the middle there is a staircase leading to the main floor, the staircase has natural light from the skylight, and extensive walls where you can display your fantastic art collection.
On this floor you will find a corridor with access to several living rooms, library, office,
Rooms with lots of natural light, carved ceilings, rooms with fireplaces with high ceilings.
Rooms decorated with period furniture, with solid wood floors and doors. And you will also find a bedroom and two bathrooms on this floor.
The mansion has internal stairs and a modern elevator for access to the three floors.
When we reached the second floor, we found a living room with a kitchenette and 3 large bedrooms, bedrooms with access to small outdoor spaces leading to the roof and access to an outdoor space with an area of 64 m2.
Going up another floor, we find a large suite with a window.
By submitting a project, you can expand in height, thus gaining area and perhaps creating a fantastic rooftop.
In this mansion you will also find a T2 with independent entrance included in the sale.
The entrance hall is in antique marble, and the main floor is in solid wood.
The palace is conveniently located, just a few minutes away from Amoreiras and Marquês de Pombal. It was also 30 minutes away from Lisbon Airport. The grand palace in the heart of Príncipe Real had become a popular venue for several special occasions.
Be amazed by its beauty and grandeur and its convenient location, being just 30 min to the airport and other popular places.
The palace is truly a sight to behold.
This lovely Palace can be yours. Contact us!
Contact
See more Farms and Estates in Lisboa
Bedrooms
Zones
Can’t find the property you’re looking for?
click here and leave us your request
, or also search in
https://kamicasa.pt
