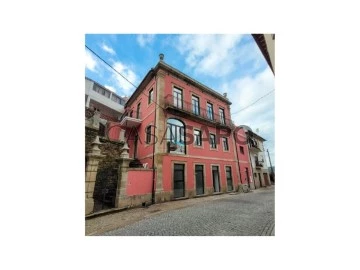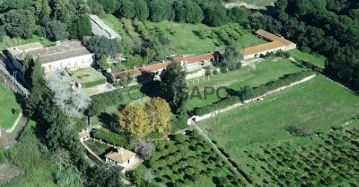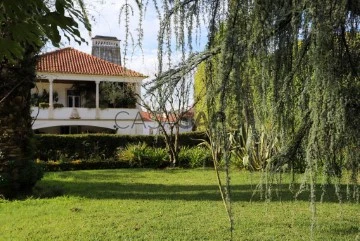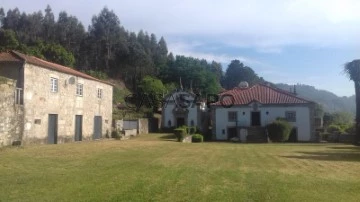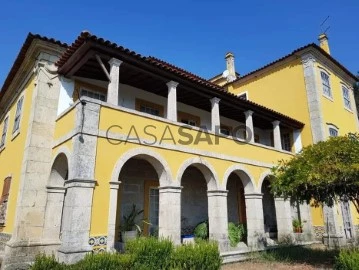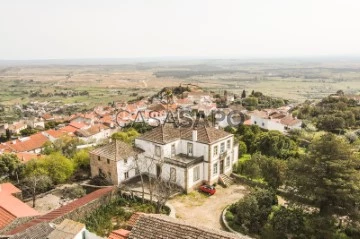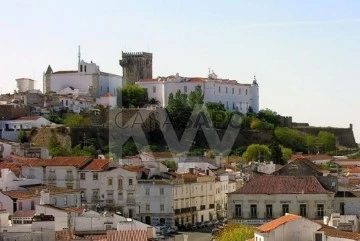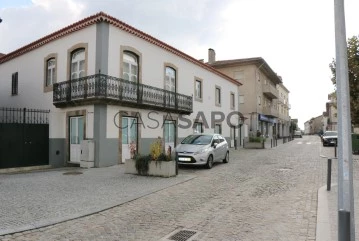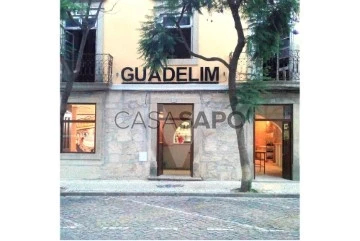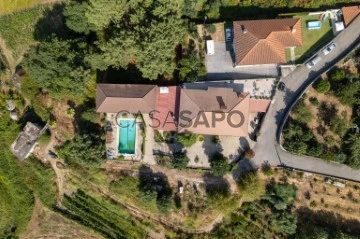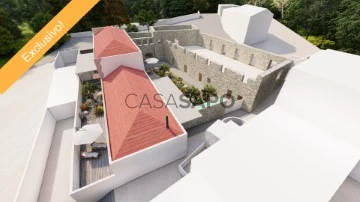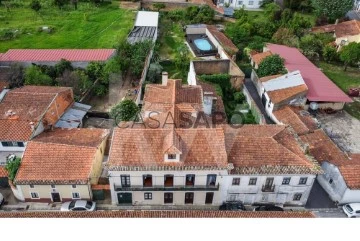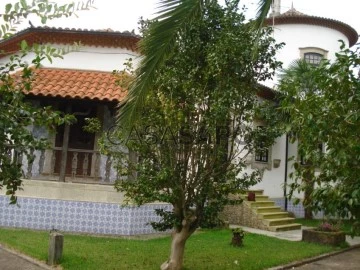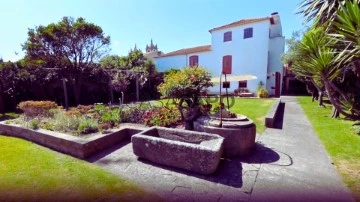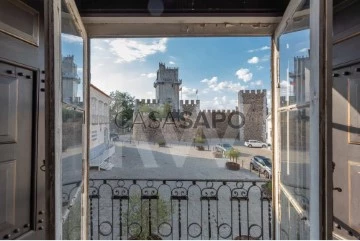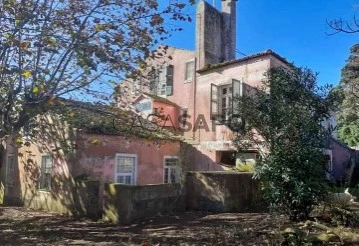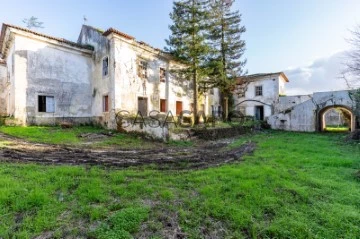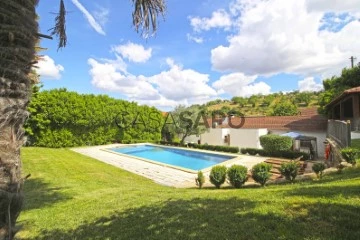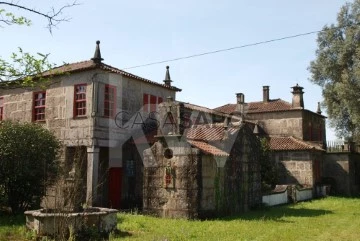Saiba aqui quanto pode pedir
45 Farms and Estates - Manor House
Map
Order by
Relevance
Manor House
Vila Cova de Alva e Anseriz, Arganil, Distrito de Coimbra
Used · 475m²
buy
550.000 €
Solar em fase final de construção, situado numa zona habitacional envolvido pelo Rio Alva. Este edifício irá contar com 6 apartamentos T0 com kitchenette, e mais 2 apartamentos T2. O imóvel conta com elevador, rooftop, Wcs equipadas, ar condicionado e diversas pré-instalações para as cozinhas. Ideal para arrendamento turístico ou vender em parcela (tem essa possibilidade). Contém uma ótima exposição solar e possibilidade de fazer piscina no terraço. Situa-se a uma hora da Serra da Estrela e 30 minutos do Monte do Colcurinho, bem como da Fraga da Pena, zonas altamente turísticas.Falta implementar chão de vinílico click e seu respetivo rodapé em todas as divisões, tal como portas e equipamento sanitário.Tenho mais fotos, peçam a partir de mensagem privada.
#ref:33202096
#ref:33202096
Contact
Manor House 17 Bedrooms
Aldeia Nova do Cabo, Fundão, Valverde, Donas, A. Joanes, A. Nova Cabo, Distrito de Castelo Branco
Used · 940m²
buy
2.665.000 €
The starting point is a property with lots of greens, lots of colour and plenty of water from 2 springs always running around the property outside.
The Solar was built in the 1600s and has always been in the possession of the same family, also offers 2 hectares for urbanization.
From its history highlight historical achievements at the service of the Kings of Portugal of D- Afonso IV and D. Maria I.
It was at the end of the 20th century that the Hotel Unit was exquisitely recovered. The harmonious atmosphere of the interior, the architecture, the beautiful garden and the crystal clear waters make us run through the mind the peace.
This hotel unit is love at first sight for those who like to appreciate creativity and value identity. It has 9 bedrooms with toilet and a suite, a beautiful breakfast room, dining room, games room, library room, bar with fireplace among other very beautiful and large common areas.
It is endorsed with a rich heritage, contagious beauty, very well decorated and with a very balanced family home appearance.
The orchards and centuries-old trees that surround it enrich your style and clarify our thoughts. It’s really beautiful!
Despite being a huge building, this promotes a unique sense of comfort and well-being, passing through tranquility and pleasure without ever tired of looking inside and out.
This atmosphere provides a return to history and when harmonized with a taste of delicacies we move on to another level of experience that only a highly valuable property can give us. We feel special!
It is certainly one of the most beautiful properties of Beira Baixa and the central region of Portugal, carrying a great architecture having a golden argument offered by the exceptional accessibility for all kinds of people.
The Solar was built in the 1600s and has always been in the possession of the same family, also offers 2 hectares for urbanization.
From its history highlight historical achievements at the service of the Kings of Portugal of D- Afonso IV and D. Maria I.
It was at the end of the 20th century that the Hotel Unit was exquisitely recovered. The harmonious atmosphere of the interior, the architecture, the beautiful garden and the crystal clear waters make us run through the mind the peace.
This hotel unit is love at first sight for those who like to appreciate creativity and value identity. It has 9 bedrooms with toilet and a suite, a beautiful breakfast room, dining room, games room, library room, bar with fireplace among other very beautiful and large common areas.
It is endorsed with a rich heritage, contagious beauty, very well decorated and with a very balanced family home appearance.
The orchards and centuries-old trees that surround it enrich your style and clarify our thoughts. It’s really beautiful!
Despite being a huge building, this promotes a unique sense of comfort and well-being, passing through tranquility and pleasure without ever tired of looking inside and out.
This atmosphere provides a return to history and when harmonized with a taste of delicacies we move on to another level of experience that only a highly valuable property can give us. We feel special!
It is certainly one of the most beautiful properties of Beira Baixa and the central region of Portugal, carrying a great architecture having a golden argument offered by the exceptional accessibility for all kinds of people.
Contact
See Phone
Manor House 14 Bedrooms
Quinta do Hilário, União das Freguesias de Setúbal, Distrito de Setúbal
Used · 2,000m²
With Garage
buy
4.200.000 €
QUI_11066
The 18th century, the wonderful Quinta do Hilário was rebuilt in 1760 and became a manor house, located at the foot of the Palmela Castle, so you can imagine its hidden charms.
It has 14 rooms providing a calm and relaxing stay.
There are several other constructions that can be adapted for housing, catering, etc.
There is also a party room and a room for meetings and conferences.
A property of historic value, with about 12.5 hectares (125,000m2).
Historic property. Ideal for rural tourism, clinic or senior residence.
The main house has 800m2 with 7 suites, several rooms and offices all with fireplace, chapel.
Secondary house of more recent construction currently used for rural tourism with 4 T1 apartments and 1 T2 duplex apartments, all independent, furnished and equipped.
Outdoor area with 2 lakes, borehole, 2 springs, a mine, swimming pool with changing rooms, profitability with fruit trees and stone pines.
It has a pavilion with capacity for 500 people with 2 bathrooms, kitchen, pantry and loads.
It is a rural farm very close to Lisbon.
It is reached via the A-12 motorway after passing over the mouth of the Tagus through the Vasco da Gama bridge. It is only 30 kilometers from the city of Lisbon to this wonderful farm.
The farm needs work, but has a huge tourist potential!
For more information contact us + (phone hidden)
The 18th century, the wonderful Quinta do Hilário was rebuilt in 1760 and became a manor house, located at the foot of the Palmela Castle, so you can imagine its hidden charms.
It has 14 rooms providing a calm and relaxing stay.
There are several other constructions that can be adapted for housing, catering, etc.
There is also a party room and a room for meetings and conferences.
A property of historic value, with about 12.5 hectares (125,000m2).
Historic property. Ideal for rural tourism, clinic or senior residence.
The main house has 800m2 with 7 suites, several rooms and offices all with fireplace, chapel.
Secondary house of more recent construction currently used for rural tourism with 4 T1 apartments and 1 T2 duplex apartments, all independent, furnished and equipped.
Outdoor area with 2 lakes, borehole, 2 springs, a mine, swimming pool with changing rooms, profitability with fruit trees and stone pines.
It has a pavilion with capacity for 500 people with 2 bathrooms, kitchen, pantry and loads.
It is a rural farm very close to Lisbon.
It is reached via the A-12 motorway after passing over the mouth of the Tagus through the Vasco da Gama bridge. It is only 30 kilometers from the city of Lisbon to this wonderful farm.
The farm needs work, but has a huge tourist potential!
For more information contact us + (phone hidden)
Contact
See Phone
Manor House 7 Bedrooms
Vacariça, Mealhada, Distrito de Aveiro
Used · 1,117m²
With Garage
buy
1.100.000 €
Exceptionally well recovered and modernized recently.
Great potential for large family housing, housing tourism, charming hotel or senior housing.
Excel. location in the center of the village and 4 km from Mealhada, 9 km from The Luso Thermal Baths, 25 km from Coimbra, 100 km from Porto and 220 km from Lisbon, with great access.
The spaces are organized as follows:
Ground Floor
Hall. 3 large rooms with gr. fireplace and access to covered terrace. Social toilet. 2 bedrooms and 1 bathroom. Great kitchen, pantry, 2 pantries and wine cellar.
1st Floor
3 excellent suites with wardrobes, 2 bedrooms, intimate lounge, which can be divided into 2 bedrooms, and one more bathroom.
Attic: With great right foot, and can be used.
Exterior: Apartment T1. Large living room with fireplace and toilet support. Large laundry. Large glazed dining room overlooking a eira and the pool equipped with barbecue and oven for baking piglet. Pantry attached. Large swimming pool with support house for motors, changing room, showers and toilet..
Storage division for firewood, and gardening utensils. Garage for 2 cars with independent gate.
Very beautiful garden and woods.
Finishes and Equipment: Roof with insulation ’Roof Mate’ and roof with 10 years. Exotic woods in floors, doors and wardrobes. Floor of the rooms in ancient stone slab. Kitchen and wc’s lined, quality manual glazed brick, very beautiful. PVC windows with double glazing. Recently renovated water, gas heating, electrical and frame networks. Miele kitchen, fully equipped with machines of this brand.
Automatic watering system of the gardens, powered by water hole and well.
NOTE: According to the MDP of the Mealhada Chamber, the construction area can be greatly increased.
Great potential for large family housing, housing tourism, charming hotel or senior housing.
Excel. location in the center of the village and 4 km from Mealhada, 9 km from The Luso Thermal Baths, 25 km from Coimbra, 100 km from Porto and 220 km from Lisbon, with great access.
The spaces are organized as follows:
Ground Floor
Hall. 3 large rooms with gr. fireplace and access to covered terrace. Social toilet. 2 bedrooms and 1 bathroom. Great kitchen, pantry, 2 pantries and wine cellar.
1st Floor
3 excellent suites with wardrobes, 2 bedrooms, intimate lounge, which can be divided into 2 bedrooms, and one more bathroom.
Attic: With great right foot, and can be used.
Exterior: Apartment T1. Large living room with fireplace and toilet support. Large laundry. Large glazed dining room overlooking a eira and the pool equipped with barbecue and oven for baking piglet. Pantry attached. Large swimming pool with support house for motors, changing room, showers and toilet..
Storage division for firewood, and gardening utensils. Garage for 2 cars with independent gate.
Very beautiful garden and woods.
Finishes and Equipment: Roof with insulation ’Roof Mate’ and roof with 10 years. Exotic woods in floors, doors and wardrobes. Floor of the rooms in ancient stone slab. Kitchen and wc’s lined, quality manual glazed brick, very beautiful. PVC windows with double glazing. Recently renovated water, gas heating, electrical and frame networks. Miele kitchen, fully equipped with machines of this brand.
Automatic watering system of the gardens, powered by water hole and well.
NOTE: According to the MDP of the Mealhada Chamber, the construction area can be greatly increased.
Contact
See Phone
Manor House
Gondomar (São Cosme), Valbom e Jovim, Distrito do Porto
Used · 195,450m²
With Swimming Pool
buy
2.000.000 €
Esta propriedade localizada na Lomba, Gondomar, a menos de 25 minutos do centro do Porto, tem uma vista panorâmica privilegiada sobre o Rio Douro, e vastos jardins com piscina exterior e campo de ténis.
Este antigo Solar Brasonado, do século XVIII, encontra-se perfeitamente preservado, situando-se em boas condições de habitabilidade.
Com uma área de cerca de 2 hectares, a propriedade é cercada pela parede antiga a poente e desenvolve-se na escarpa a nascente, confrontando directamente com a margem do Rio Douro, sendo uma óptima localização para a prática de desportos náuticos.
Os vários pátios e zonas ajardinadas permitem usufruir do espaço exterior com conforto e privacidade.
As construções dividem-se em 3 volumes principais e seus anexos, distribuídos por uma área coberta aproximada de 590m2.
No total, a habitação possui 9 suites, escritório, salas de estar e de jantar.
Tem estacionamento coberto para 3 viaturas e muito espaço para estacionamento no exterior
O volume principal trata-se de uma habitação antiga, que já foi alvo de uma intervenção para modernização de redes e infraestruturas.
Conta ainda com uma pequena Capela privada.
A habitação secundária trata-se de uma antiga casa de apoio à casa principal, que mantém algumas das suas características originais mais importantes.
O terceiro volume trata-se de uma construção contemporânea, pensada para os eventos familiares, com uma capacidade para cerca de 100 pessoas, com 2 salões, Casas de banho F/M, escritório e cozinha dedicada.
Área total do terreno: 19.545 m2
Área Bruta construção: 590,00 m2
Quartos: 9
Casas de Banho: 13
Lugares de estacionamento: 13
QUANDO ESCOLHE A KELLER WILLIAMS, OBTÉM:
- Um agente imobiliário
- Uma empresa comprometida com sua confiança e seu interesse no mercado
- O apoio de uma empresa de sistemas e confiança
COMPROMETEMOS-NOS A AJUDÁ-LO NA COMPRA DA SUA CASA ATRAVÉS DE:
- Visualização dos terrenos com antecedência
- Manter uma reserva sobre novidades no mercado
- Ajudar a pesquisar outros terrenos para e que valor
- Informação até encontrar a melhor venda dos seus sonhos
- Apresentação das melhores casas financeiras para aquisição do
- Apoio na marcação e realização da escritura pública de compra e venda.
NOTAS :
- Para uma identificação mais fácil deste imóvel, por favor refira sempre o código de identificação correspondente.
- Este imóvel está disponível para partilha (50-50%) de comissão de mediação com mediadora imobiliária (com licença AMI válida) que apresentou ao comprador que efetuou a transação.
Este antigo Solar Brasonado, do século XVIII, encontra-se perfeitamente preservado, situando-se em boas condições de habitabilidade.
Com uma área de cerca de 2 hectares, a propriedade é cercada pela parede antiga a poente e desenvolve-se na escarpa a nascente, confrontando directamente com a margem do Rio Douro, sendo uma óptima localização para a prática de desportos náuticos.
Os vários pátios e zonas ajardinadas permitem usufruir do espaço exterior com conforto e privacidade.
As construções dividem-se em 3 volumes principais e seus anexos, distribuídos por uma área coberta aproximada de 590m2.
No total, a habitação possui 9 suites, escritório, salas de estar e de jantar.
Tem estacionamento coberto para 3 viaturas e muito espaço para estacionamento no exterior
O volume principal trata-se de uma habitação antiga, que já foi alvo de uma intervenção para modernização de redes e infraestruturas.
Conta ainda com uma pequena Capela privada.
A habitação secundária trata-se de uma antiga casa de apoio à casa principal, que mantém algumas das suas características originais mais importantes.
O terceiro volume trata-se de uma construção contemporânea, pensada para os eventos familiares, com uma capacidade para cerca de 100 pessoas, com 2 salões, Casas de banho F/M, escritório e cozinha dedicada.
Área total do terreno: 19.545 m2
Área Bruta construção: 590,00 m2
Quartos: 9
Casas de Banho: 13
Lugares de estacionamento: 13
QUANDO ESCOLHE A KELLER WILLIAMS, OBTÉM:
- Um agente imobiliário
- Uma empresa comprometida com sua confiança e seu interesse no mercado
- O apoio de uma empresa de sistemas e confiança
COMPROMETEMOS-NOS A AJUDÁ-LO NA COMPRA DA SUA CASA ATRAVÉS DE:
- Visualização dos terrenos com antecedência
- Manter uma reserva sobre novidades no mercado
- Ajudar a pesquisar outros terrenos para e que valor
- Informação até encontrar a melhor venda dos seus sonhos
- Apresentação das melhores casas financeiras para aquisição do
- Apoio na marcação e realização da escritura pública de compra e venda.
NOTAS :
- Para uma identificação mais fácil deste imóvel, por favor refira sempre o código de identificação correspondente.
- Este imóvel está disponível para partilha (50-50%) de comissão de mediação com mediadora imobiliária (com licença AMI válida) que apresentou ao comprador que efetuou a transação.
Contact
See Phone
Manor House 7 Bedrooms
Jolda (Madalena) e Rio Cabrão, Arcos de Valdevez, Distrito de Viana do Castelo
Used · 607m²
buy
1.500.000 €
Fantástica quinta, com pormenores únicos, inserida numa área total de 44.002m², abrangida por dois artigos, um urbano e um rústico.
O artigo urbano inclui uma casa Senhorial do século XVII, que apresenta características brasonadas, uma capela, 4 anexos e um logradouro com 11.080m² de área.
A casa Senhorial é espaçosa e oferece 7 quartos, incluindo uma suíte, 5 salas, uma delas é rústica e localizada na cave, 4 anexos na cave que podem ser restaurados, sótão, cozinha rústica, despensa e 3 casas de banho.
A propriedade também possuí uma adega, um coberto, 4 anexos exteriores, sendo que 3 deles necessitam de restauro.
O jardim, embora desativado, ainda abriga camélias seculares, adicionando um toque de história ao ambiente.
Além disso, o artigo rústico da propriedade com 32.922m² de terreno, possuí uma capacidade construtiva de 4.280m², o que permite a criação de 6 lotes.
A propriedade é abastecida pela água da companhia, englobando também duas minas de água e um furo artesiano, garantindo um suprimento abundante de água.
Esta quinta é um local privilegiado para eventos e oferece um ambiente tranquilo e natural.
Está situada numa área serena, cercada pela natureza e a poucos quilômetros das charmosas vilas de Ponte de Lima e dos Arcos de Valdevez.
Propriedade que se destaca pela sua riqueza histórica e pelo seu enorme potencial, quer seja como uma residência única, para um investimento imobiliário e até mesmo para desenvolver um projeto turístico.
Consulte-nos para mais informações.
O artigo urbano inclui uma casa Senhorial do século XVII, que apresenta características brasonadas, uma capela, 4 anexos e um logradouro com 11.080m² de área.
A casa Senhorial é espaçosa e oferece 7 quartos, incluindo uma suíte, 5 salas, uma delas é rústica e localizada na cave, 4 anexos na cave que podem ser restaurados, sótão, cozinha rústica, despensa e 3 casas de banho.
A propriedade também possuí uma adega, um coberto, 4 anexos exteriores, sendo que 3 deles necessitam de restauro.
O jardim, embora desativado, ainda abriga camélias seculares, adicionando um toque de história ao ambiente.
Além disso, o artigo rústico da propriedade com 32.922m² de terreno, possuí uma capacidade construtiva de 4.280m², o que permite a criação de 6 lotes.
A propriedade é abastecida pela água da companhia, englobando também duas minas de água e um furo artesiano, garantindo um suprimento abundante de água.
Esta quinta é um local privilegiado para eventos e oferece um ambiente tranquilo e natural.
Está situada numa área serena, cercada pela natureza e a poucos quilômetros das charmosas vilas de Ponte de Lima e dos Arcos de Valdevez.
Propriedade que se destaca pela sua riqueza histórica e pelo seu enorme potencial, quer seja como uma residência única, para um investimento imobiliário e até mesmo para desenvolver um projeto turístico.
Consulte-nos para mais informações.
Contact
See Phone
Manor House 21 Bedrooms
Constance, Marco de Canaveses, Distrito do Porto
For refurbishment · 1,885m²
buy
1.290.000 €
Esta é uma oportunidade de investimento verdadeiramente notável, oferecendo várias possibilidades de rentabilidade, com destaque para a criação de um Hotel de Charme.
Este magnífico solar, com a sua arquitetura imponente que remonta ao século XVII, está estrategicamente localizado a apenas 45 quilómetros da cidade do Porto, o que o torna ainda mais atrativo.
Além da casa principal, esta propriedade inclui várias outras construções que ampliam ainda mais as suas potencialidades.
Terreno: A propriedade estende-se por impressionantes 32.000 metros quadrados.
Casa Principal: A casa histórica possui uma área de 1.700 metros quadrados, apresentando um brasão coroado que testemunha a sua história e importância.
Projeto de Hotel: Existe um projeto elaborado por um arquiteto conceituado que prevê a criação de 18 quartos. Embora ainda não tenha sido submetido à câmara, não há oposição ao projeto.
Além disso, esta propriedade possui 2 hectares de vinhas, acrescentando um toque de charme rural à sua atmosfera.
Localização:
Situado no Marco de Canaveses, este solar beneficia de uma localização estratégica que permite fácil acesso a diversas atrações da região.
Esta é uma oportunidade verdadeiramente única que combina história, elegância arquitetónica e um vasto potencial de investimento. Se está à procura de um projeto que permita dar vida a um Hotel de Charme ou qualquer outra ideia, esta propriedade merece a sua atenção. Contacte-nos para obter mais informações e marcar uma visita.
Este magnífico solar, com a sua arquitetura imponente que remonta ao século XVII, está estrategicamente localizado a apenas 45 quilómetros da cidade do Porto, o que o torna ainda mais atrativo.
Além da casa principal, esta propriedade inclui várias outras construções que ampliam ainda mais as suas potencialidades.
Terreno: A propriedade estende-se por impressionantes 32.000 metros quadrados.
Casa Principal: A casa histórica possui uma área de 1.700 metros quadrados, apresentando um brasão coroado que testemunha a sua história e importância.
Projeto de Hotel: Existe um projeto elaborado por um arquiteto conceituado que prevê a criação de 18 quartos. Embora ainda não tenha sido submetido à câmara, não há oposição ao projeto.
Além disso, esta propriedade possui 2 hectares de vinhas, acrescentando um toque de charme rural à sua atmosfera.
Localização:
Situado no Marco de Canaveses, este solar beneficia de uma localização estratégica que permite fácil acesso a diversas atrações da região.
Esta é uma oportunidade verdadeiramente única que combina história, elegância arquitetónica e um vasto potencial de investimento. Se está à procura de um projeto que permita dar vida a um Hotel de Charme ou qualquer outra ideia, esta propriedade merece a sua atenção. Contacte-nos para obter mais informações e marcar uma visita.
Contact
See Phone
Manor House 14 Bedrooms
Idanha-a-Nova e Alcafozes, Distrito de Castelo Branco
Used · 380m²
With Garage
buy
950.000 €
Solar mandado construir no final no século XIX, é já no inicio do século XX que é concluída a sua construção, que durou aproximadamente 40 anos, é o sonho tornado realidade, mas a um custo não controlado, pois o seu proprietário para concluir a obra da sua vida apresentou insolvência, o que o levou a vender o palacete na década de 30.
O Solar viria ser adquirido em 1930 pela família Silva Fernandes, localizada em Idanha-a-Nova, passou a ser conhecido nos meios sociais idanhenses pela casa do Tenente Fernandes, implantada num terreno com mais de quatro mil metros quadrados no centro da povoação, de beleza indescritível onde o saber receber, permitiram que se perpetuassem nas memórias dos conterrâneos, as tertúlias que muitas vezes foram feitas nos seus terraços com vistas soberbas sobre a Raia.
Trata-se sem dúvida de uma oportunidade única de investimento em um imóvel recheado de história e com uma singularidade muito especial, que se carateriza pela refinada aplicação de madeiras nos tetos, soalhos e paredes, bem como das generosas 25 divisões que compõem a casa. Dispõe de água, e eletricidade.
Poderá ser requalificado para uma utilização turística, sendo que existem áreas de anexos como: uma garagem, uma cavalariça, uma adega, um depósito, duas capoeiras e um palheiro que podem vir a ser utilizados para aumento da capacidade de alojamento, pode-se mesmo dizer que neste cenário estaríamos a falar de Resort de com características únicas. Tem terreno para cultura e jardim, com uma área de mais de 4.000m2 que permitirá o desenvolvimento de infraestruturas lúdicas e de uma piscina de apoio á atividade turística.
Outra utilização poderá ser para habitação familiar, convertendo-se desta forma em uma fabulosa casa para famílias que pretendam fazer do interior a sua nova residência.
O potencial é enorme, pois a zona raiana irá beneficiar da construção do IC31 até 2026, já anunciado pelo Governo Português, que além de aproximar mais ainda Idanha-a-Nova de Lisboa, aproximárá o enorme mercado de Madrid a esta região, que certamente se transformará num dos principais eixos europeus.
Considerando a particularidade do imóvel, existe a possibilidade de virem a ser analisadas propostas abaixo do preço indicado.
O Solar viria ser adquirido em 1930 pela família Silva Fernandes, localizada em Idanha-a-Nova, passou a ser conhecido nos meios sociais idanhenses pela casa do Tenente Fernandes, implantada num terreno com mais de quatro mil metros quadrados no centro da povoação, de beleza indescritível onde o saber receber, permitiram que se perpetuassem nas memórias dos conterrâneos, as tertúlias que muitas vezes foram feitas nos seus terraços com vistas soberbas sobre a Raia.
Trata-se sem dúvida de uma oportunidade única de investimento em um imóvel recheado de história e com uma singularidade muito especial, que se carateriza pela refinada aplicação de madeiras nos tetos, soalhos e paredes, bem como das generosas 25 divisões que compõem a casa. Dispõe de água, e eletricidade.
Poderá ser requalificado para uma utilização turística, sendo que existem áreas de anexos como: uma garagem, uma cavalariça, uma adega, um depósito, duas capoeiras e um palheiro que podem vir a ser utilizados para aumento da capacidade de alojamento, pode-se mesmo dizer que neste cenário estaríamos a falar de Resort de com características únicas. Tem terreno para cultura e jardim, com uma área de mais de 4.000m2 que permitirá o desenvolvimento de infraestruturas lúdicas e de uma piscina de apoio á atividade turística.
Outra utilização poderá ser para habitação familiar, convertendo-se desta forma em uma fabulosa casa para famílias que pretendam fazer do interior a sua nova residência.
O potencial é enorme, pois a zona raiana irá beneficiar da construção do IC31 até 2026, já anunciado pelo Governo Português, que além de aproximar mais ainda Idanha-a-Nova de Lisboa, aproximárá o enorme mercado de Madrid a esta região, que certamente se transformará num dos principais eixos europeus.
Considerando a particularidade do imóvel, existe a possibilidade de virem a ser analisadas propostas abaixo do preço indicado.
Contact
See Phone
Manor House
Castelo Branco, Distrito de Castelo Branco
Used · 530m²
buy
600.000 €
Magnificent property in the center of Castelo Branco, overlooking the Castle, former family residence.
The property has the main access through Rua J.A. Morão and service access for vehicles through a gate on Rua de S. Marcos.
In addition to the family’s residence, there was a bank agency for many years in this house representing several banks.
Descriptive:
A manor house built in 1867 and works carried out at various times, it has two floors and a large attic and basement, totaling 480 m2 per floor, an annex building, with about 200 m2 on two floors, a large garden with mature trees and a well.
The house has 3 balconies facing the main street and is structured as follows:
The main house extends over the 1st floor and is divided by a long central corridor with numerous bedrooms and living rooms, both facing the front and the garden, over which a large balcony runs along the entire length of the rear facade.
On the ground floor there are 4 spaces with independent use, usable as housing or shops; three spaces with 100 m2 and one with 180 m2.
At the basement level, there are also several rooms with granite walls and structure, which expands the area of the house to about 1,200 m2.
The annex building, with the property’s kitchen, also has several divisions used for storage and laundry on the 1st floor.
On the ground floor, there is the old coachman’s house and three storage spaces, one for storing agricultural implements, one for olive oil jars and another for gardening tools.
The garden, with about 320 m2, has several mature trees, a well and a pond.
There is also a gate on the back street, which allows vehicles access to a patio with space for three cars.
Given the characteristics presented, decorative and constructive richness, area of the property and its fantastic location in the city center, as well as the solidity of the granite construction, it is an extremely interesting investment, whether to restore and convert into a small boutique hotel, or, alternatively, to transform into a charming apartment building.
Para dar uma ideia das tipologias de apartamentos que se poderão construir, foi feito um levantamento arquitectónico e um estudo preliminar por conceituado atelier de arquitectura onde foi observado o PDM e todas as regras em vigor, como a preservação da área permeável.
For a potential investor to have an idea of the possible solutions for a project we asked a major architecture studio to prepare a Preliminary Project complying with the Municipal Director Plan (PDM) and the mandatory permeable area for the plot.
At the moment the cities of Fundão and Covilhã are in great demand. Considering that Castelo Branco is just a few minutes away from both, it will certainly be an opportunity not to be missed!
Come visit the house and let yourself be delighted!
The property has the main access through Rua J.A. Morão and service access for vehicles through a gate on Rua de S. Marcos.
In addition to the family’s residence, there was a bank agency for many years in this house representing several banks.
Descriptive:
A manor house built in 1867 and works carried out at various times, it has two floors and a large attic and basement, totaling 480 m2 per floor, an annex building, with about 200 m2 on two floors, a large garden with mature trees and a well.
The house has 3 balconies facing the main street and is structured as follows:
The main house extends over the 1st floor and is divided by a long central corridor with numerous bedrooms and living rooms, both facing the front and the garden, over which a large balcony runs along the entire length of the rear facade.
On the ground floor there are 4 spaces with independent use, usable as housing or shops; three spaces with 100 m2 and one with 180 m2.
At the basement level, there are also several rooms with granite walls and structure, which expands the area of the house to about 1,200 m2.
The annex building, with the property’s kitchen, also has several divisions used for storage and laundry on the 1st floor.
On the ground floor, there is the old coachman’s house and three storage spaces, one for storing agricultural implements, one for olive oil jars and another for gardening tools.
The garden, with about 320 m2, has several mature trees, a well and a pond.
There is also a gate on the back street, which allows vehicles access to a patio with space for three cars.
Given the characteristics presented, decorative and constructive richness, area of the property and its fantastic location in the city center, as well as the solidity of the granite construction, it is an extremely interesting investment, whether to restore and convert into a small boutique hotel, or, alternatively, to transform into a charming apartment building.
Para dar uma ideia das tipologias de apartamentos que se poderão construir, foi feito um levantamento arquitectónico e um estudo preliminar por conceituado atelier de arquitectura onde foi observado o PDM e todas as regras em vigor, como a preservação da área permeável.
For a potential investor to have an idea of the possible solutions for a project we asked a major architecture studio to prepare a Preliminary Project complying with the Municipal Director Plan (PDM) and the mandatory permeable area for the plot.
At the moment the cities of Fundão and Covilhã are in great demand. Considering that Castelo Branco is just a few minutes away from both, it will certainly be an opportunity not to be missed!
Come visit the house and let yourself be delighted!
Contact
See Phone
Manor House
Fronteira, Distrito de Portalegre
Used · 957m²
With Garage
buy
5.500.000 €
The Herdade is located in Alto Alentejo, between Estremoz and Portalegre and relatively close to the border with Spain.
In the rustic part, the vegetation cover is essentially composed of montado, not very dense, hold oaks and cork oaks, with large secular trees resulting from ecological vegetation, which gives it a signature and rusticity characteristic of the natural landscape of the Alentejo in the past.
The urban part consists of a single-family house with two floors, with about 800.0 m2 of implantation area and about 1,000.00 m2 of construction area. This urban article includes an area of 1,349.69 m2 of landscaped patio with swimming pool.
The construction of the U-shaped building places the main residence in one of the wings, constituting a T5 dwelling. On the ground floor there are: four bedrooms, five toilets, gallery, hall of bedrooms, entrance hall, living room, dining room, pantry and kitchen and, on the first floor, hall, a bedroom, closet, an installation toilet and office.
In the other wing on the ground floor there is: a T2 fireplace, engine room, guards’ room, three horse boxes, feed storage and harness room. At the top of the pool are located: engine room, changing rooms and pool support toilets and two storage rooms.
The entrance to the house is through a large interior patio, typical of old Alentejo manor houses.
The construction, recent with a reinforced concrete structure, exterior walls in ceramic masonry with double walls with air gap, plastered and painted, thermo-lacquered aluminum frames with double glazing, thermal cut and solar protection and also a central heating system with gas boiler and accumulator cylinder with built-in electrical resistance, a system that ensures domestic hot water supply. The stone masonry and the coverings on the ground floor are made of good quality marble or limestone. The decorative pieces on the fireplace, on shafts, columns or gargoyles are antique originals of high value. In the garden courtyard, there is an 8 x 12 m swimming pool. The 10 hectares of the property still have approved construction for two buildings of considerable volume.
Courtyardguest apartmentGardenTerracelake viewbalconyfireplacemountain viewbuilt-in kitchen
property subtypeHistoric Property Total surface approx.1.000 m² Lot surface approx.10 hectares construction restrictions heating Central Heating type of floor tilesWood floorstone
Property Location:
A property located in the municipality of Monforte, called Herdade da Chaminé! It is located in a typical landscape of agricultural fields and in a protected area. It is about 37 km from Estremoz and 41 from Portalegre, 55 km from Badajoz and very close to the train station. 208 km from Lisbon and 450 from Madrid, less than 4 hours by road, which makes it very easy. accessible. The base of the property had 86 hectares, of which this 10-hectare plot stands out, where the current building was built.
In the rustic part, the vegetation cover is essentially composed of montado, not very dense, hold oaks and cork oaks, with large secular trees resulting from ecological vegetation, which gives it a signature and rusticity characteristic of the natural landscape of the Alentejo in the past.
The urban part consists of a single-family house with two floors, with about 800.0 m2 of implantation area and about 1,000.00 m2 of construction area. This urban article includes an area of 1,349.69 m2 of landscaped patio with swimming pool.
The construction of the U-shaped building places the main residence in one of the wings, constituting a T5 dwelling. On the ground floor there are: four bedrooms, five toilets, gallery, hall of bedrooms, entrance hall, living room, dining room, pantry and kitchen and, on the first floor, hall, a bedroom, closet, an installation toilet and office.
In the other wing on the ground floor there is: a T2 fireplace, engine room, guards’ room, three horse boxes, feed storage and harness room. At the top of the pool are located: engine room, changing rooms and pool support toilets and two storage rooms.
The entrance to the house is through a large interior patio, typical of old Alentejo manor houses.
The construction, recent with a reinforced concrete structure, exterior walls in ceramic masonry with double walls with air gap, plastered and painted, thermo-lacquered aluminum frames with double glazing, thermal cut and solar protection and also a central heating system with gas boiler and accumulator cylinder with built-in electrical resistance, a system that ensures domestic hot water supply. The stone masonry and the coverings on the ground floor are made of good quality marble or limestone. The decorative pieces on the fireplace, on shafts, columns or gargoyles are antique originals of high value. In the garden courtyard, there is an 8 x 12 m swimming pool. The 10 hectares of the property still have approved construction for two buildings of considerable volume.
Courtyardguest apartmentGardenTerracelake viewbalconyfireplacemountain viewbuilt-in kitchen
property subtypeHistoric Property Total surface approx.1.000 m² Lot surface approx.10 hectares construction restrictions heating Central Heating type of floor tilesWood floorstone
Property Location:
A property located in the municipality of Monforte, called Herdade da Chaminé! It is located in a typical landscape of agricultural fields and in a protected area. It is about 37 km from Estremoz and 41 from Portalegre, 55 km from Badajoz and very close to the train station. 208 km from Lisbon and 450 from Madrid, less than 4 hours by road, which makes it very easy. accessible. The base of the property had 86 hectares, of which this 10-hectare plot stands out, where the current building was built.
Contact
See Phone
Manor House
Carregal do Sal, Distrito de Viseu
Used · 340m²
buy
600.000 €
Manor House composed of trade at the level of the ground floor, first floor for residential and possibility of use of the attic.
Situated in the historic centre of Carregal do Sal, next to the Church, the property ideal for family home, or to rehabilitate tourist purposes.
Situated in the historic centre of Carregal do Sal, next to the Church, the property ideal for family home, or to rehabilitate tourist purposes.
Contact
See Phone
Manor House
Castelo Branco, Distrito de Castelo Branco
Used · 878m²
With Garage
buy
830.000 €
Oportunidade de Investimento no centro de Castelo Branco - Solar / Prédio para Venda
Apresentamos um prédio/solar exclusivo localizado no coração de Castelo Branco. Este imóvel em propriedade total é constituído por 4 fracções, oferecendo uma variedade de possibilidades de utilização e rentabilidade. Requer obras de remodelação, apesar disso, possui um potencial incrível para diferentes finalidades, como a criação de um Boutique Hotel, por exemplo.
Características do Solar / Prédio:
Localização privilegiada: situado no centro de Castelo Branco, com acesso conveniente a serviços, comércio e transportes públicos.Áreas espaçosas: cada fracção do prédio possui áreas generosas, proporcionando conforto e versatilidade.Potencial de rendimento: com as várias fracções, é possível obter rendimentos através de arrendamentos residenciais ou comerciais.Espaços amplos: o rés-do-chão é composto pelas seguintes fracções:R/C C: Arrecadação e Arrumos - 64m²R/C D: Serviços - 150m²R/C E: Habitação - 200m²1º andar: Habitação - 464m²Potencial de negócio: o imóvel, com a devida remodelação, pode ser transformado num boutique hotel ou noutra atividade comercial que se adeque ao centro de Castelo Branco.Obras de remodelação necessárias: apesar de requerer obras, esta é uma oportunidade única para criar um espaço personalizado e adaptado às suas necessidades.
Castelo Branco é uma cidade encantadora, com um património histórico e cultural rico. A sua localização central em Portugal torna-a num destino atraente tanto para turistas como para residentes. Investir neste prédio/solar oferece-lhe a possibilidade de participar no crescimento desta região e beneficiar da valorização a longo prazo.
Não perca a oportunidade de adquirir este prédio/solar no centro de Castelo Branco. Entre em contacto connosco para obter mais informações e agendar uma visita. Estamos à sua disposição para o auxiliar em todo o processo de compra. Aproveite esta oportunidade única de investimento!
Partilhamos com todas as imobiliárias / profissionais do ramo imobiliário em regime de 50% / 50%.
Apresentamos um prédio/solar exclusivo localizado no coração de Castelo Branco. Este imóvel em propriedade total é constituído por 4 fracções, oferecendo uma variedade de possibilidades de utilização e rentabilidade. Requer obras de remodelação, apesar disso, possui um potencial incrível para diferentes finalidades, como a criação de um Boutique Hotel, por exemplo.
Características do Solar / Prédio:
Localização privilegiada: situado no centro de Castelo Branco, com acesso conveniente a serviços, comércio e transportes públicos.Áreas espaçosas: cada fracção do prédio possui áreas generosas, proporcionando conforto e versatilidade.Potencial de rendimento: com as várias fracções, é possível obter rendimentos através de arrendamentos residenciais ou comerciais.Espaços amplos: o rés-do-chão é composto pelas seguintes fracções:R/C C: Arrecadação e Arrumos - 64m²R/C D: Serviços - 150m²R/C E: Habitação - 200m²1º andar: Habitação - 464m²Potencial de negócio: o imóvel, com a devida remodelação, pode ser transformado num boutique hotel ou noutra atividade comercial que se adeque ao centro de Castelo Branco.Obras de remodelação necessárias: apesar de requerer obras, esta é uma oportunidade única para criar um espaço personalizado e adaptado às suas necessidades.
Castelo Branco é uma cidade encantadora, com um património histórico e cultural rico. A sua localização central em Portugal torna-a num destino atraente tanto para turistas como para residentes. Investir neste prédio/solar oferece-lhe a possibilidade de participar no crescimento desta região e beneficiar da valorização a longo prazo.
Não perca a oportunidade de adquirir este prédio/solar no centro de Castelo Branco. Entre em contacto connosco para obter mais informações e agendar uma visita. Estamos à sua disposição para o auxiliar em todo o processo de compra. Aproveite esta oportunidade única de investimento!
Partilhamos com todas as imobiliárias / profissionais do ramo imobiliário em regime de 50% / 50%.
Contact
See Phone
Manor House 5 Bedrooms
Santa Maria de Sardoura, Castelo de Paiva, Distrito de Aveiro
Used · 284m²
buy
420.000 €
Manor house, in good condition.
The dwelling house, in granite stone, has a gross construction area of 719.00 m2 and is implanted in a flat plot of land, with 5,824.00 m².
It has two floors, with nine rooms on the ground floor (storage, wine cellar,...) and fourteen on the upper floor (five bedrooms, one of which is en-suite, a kitchen, two living rooms, a small chapel, a bathroom and other storage/utilities).
This building has undergone major works, some years ago (about 50%), and is, for this reason, in good condition, noticing only some natural wear and tear, as it is uninhabited. The house is still furnished, the floor is in good condition and mostly functional. Needs some maintenance work and decoration, with personal stamp.
It has a well, electricity and mains water, a tank in stone, and a huge interior garden.
It is located in a quiet area, with excellent sun exposure, inserted in a natural environment, served by good access, two steps away from the Douro River.
This property is in a region rich in history, gastronomy, natural beauty, has three rivers (Douro, Tâmega and Sardoura) where you can practice water sports, have several farms of green wine and the Romanesque Route (22 monuments already restored).
Distances: Douro River and Tâmega River, with marina, restaurants and cafés (10min.), centre of Castelo de Paiva where you can find the main services (10min.), São Vicente Thermal Spa (13min.), Porto and International Airport (55min.).
The dwelling house, in granite stone, has a gross construction area of 719.00 m2 and is implanted in a flat plot of land, with 5,824.00 m².
It has two floors, with nine rooms on the ground floor (storage, wine cellar,...) and fourteen on the upper floor (five bedrooms, one of which is en-suite, a kitchen, two living rooms, a small chapel, a bathroom and other storage/utilities).
This building has undergone major works, some years ago (about 50%), and is, for this reason, in good condition, noticing only some natural wear and tear, as it is uninhabited. The house is still furnished, the floor is in good condition and mostly functional. Needs some maintenance work and decoration, with personal stamp.
It has a well, electricity and mains water, a tank in stone, and a huge interior garden.
It is located in a quiet area, with excellent sun exposure, inserted in a natural environment, served by good access, two steps away from the Douro River.
This property is in a region rich in history, gastronomy, natural beauty, has three rivers (Douro, Tâmega and Sardoura) where you can practice water sports, have several farms of green wine and the Romanesque Route (22 monuments already restored).
Distances: Douro River and Tâmega River, with marina, restaurants and cafés (10min.), centre of Castelo de Paiva where you can find the main services (10min.), São Vicente Thermal Spa (13min.), Porto and International Airport (55min.).
Contact
See Phone
Manor House 4 Bedrooms
Cambeses, Monção, Distrito de Viana do Castelo
Used · 700m²
With Garage
buy
2.000.059 €
Magnifico imóvel, constituído por esta linda moradia que é composta no primeiro andar com 4 quartos, sendo um deles suite, sala espaçosa, cozinha e mais 1 casa de banho. todas as divisões com grandes dimensões.
Mobilia maciça, toda feita à medida.
No rés do chão, somos brindados com 3 salas com a capacidade e suporte na realização de eventos, casamentos, batizados com uma envolvência e uma decoração em pedra nas paredes e os tetos em madeira muito típico da zona e sistema de climatização.
Todos o imóvel fica equipado, desde o mobiliário até toda a maquinaria, pronta a ser explorado e fazer um restaurante de nome.
Bar
apoio a 2 salões para 320 pessoas
2 máquinas de café
2 moinhos
1 banca frigorifica
1 Salão
Com capacidade para 200 pessoas,
- armário;
- mesas e cadeiras;
- loiça;
- Toalhas, camilhas para duas mudas.
2ª Salão
Com capacidade par 120 pessoas,
- mesas e cadeiras;
- toalhas, camilhas.
- Loiças.
Cozinha:
- Fogão túnel, 4 portas 8 bicos;
- Camara refrigeradora 2m x 1.60m;
- Camara congeladora 3m x 2.20m;
- 2 Arcas congeladoras;
- 1 máquina para descascar batatas e acessórios para ralar puré e carne;
- 1 máquina de lavar pratos 1200/h;
- 1 máquina de lavar copos;
- 2 cortadoras de fiambre;
- 1 armário de inox:
- Todo o tipo de material de servir.
A cozinha está suportada por equipamentos indústrias de alta qualidade, tudo em funcionamento.
O espaço exterior caracteriza se por um requinte de acabamentos em pedra, calçada portuguesa, uma esplendida piscina e um espigueiro a moda antiga a embelezar todo o espaço.
Excelente oportunidade de investimento, tanto da área da restauração, como possiblidade de o imóvel ser acrescentado para turismo rural.
Venha visitar o que de bom tem o nosso Alto Minho, gastronomia, cultura, paisagens.
Agende já a sua visita!!!
Ligue temos a solução do seu futuro!!!
Mobilia maciça, toda feita à medida.
No rés do chão, somos brindados com 3 salas com a capacidade e suporte na realização de eventos, casamentos, batizados com uma envolvência e uma decoração em pedra nas paredes e os tetos em madeira muito típico da zona e sistema de climatização.
Todos o imóvel fica equipado, desde o mobiliário até toda a maquinaria, pronta a ser explorado e fazer um restaurante de nome.
Bar
apoio a 2 salões para 320 pessoas
2 máquinas de café
2 moinhos
1 banca frigorifica
1 Salão
Com capacidade para 200 pessoas,
- armário;
- mesas e cadeiras;
- loiça;
- Toalhas, camilhas para duas mudas.
2ª Salão
Com capacidade par 120 pessoas,
- mesas e cadeiras;
- toalhas, camilhas.
- Loiças.
Cozinha:
- Fogão túnel, 4 portas 8 bicos;
- Camara refrigeradora 2m x 1.60m;
- Camara congeladora 3m x 2.20m;
- 2 Arcas congeladoras;
- 1 máquina para descascar batatas e acessórios para ralar puré e carne;
- 1 máquina de lavar pratos 1200/h;
- 1 máquina de lavar copos;
- 2 cortadoras de fiambre;
- 1 armário de inox:
- Todo o tipo de material de servir.
A cozinha está suportada por equipamentos indústrias de alta qualidade, tudo em funcionamento.
O espaço exterior caracteriza se por um requinte de acabamentos em pedra, calçada portuguesa, uma esplendida piscina e um espigueiro a moda antiga a embelezar todo o espaço.
Excelente oportunidade de investimento, tanto da área da restauração, como possiblidade de o imóvel ser acrescentado para turismo rural.
Venha visitar o que de bom tem o nosso Alto Minho, gastronomia, cultura, paisagens.
Agende já a sua visita!!!
Ligue temos a solução do seu futuro!!!
Contact
See Phone
Manor House
Beja (Santiago Maior e São João Baptista), Distrito de Beja
Used · 1,279m²
buy
575.000 €
Manorial House in the Historic Center of Beja, with a licensed architectural project that is currently expired, for a 4-star hotel with 26 accommodation units, a restaurant, bar, and other services.
The existing building consists of 2 floors plus an attic, set on a 900 sqm plot with a current gross construction area of 1279 sqm, with an approved construction area of 1750 sqm in the new project.
Currently, the building spaces are adapted for university services, where classes were taught for several years.
The building is completely vacant, with reasonable interior and structural conservation but with some degradation in the rear buildings.
Originally, the building was composed as follows:
Ground Floor
Main Building: office and waiting room, access to the private area of the single-family house. Other spaces include wine presses, chicken coops, and seed and wheat warehouses.
Auxiliary Building to the Main Building: an old smokehouse and respective salting chests, this area was used once a year for pig slaughter and the preparation of various products such as hams, sausages, etc.
Rear Building: agricultural equipment warehouse.
First Floor
Main Building: bedrooms, dining and living rooms, kitchen, and courtyard.
Attic Conversion, currently used as office and storage space.
The architectural project approved by the Beja City Council includes adapting the existing building into a 4-star Hotel with the following features:
Total construction area of 1750 sqm, distributed over 3 floors
26 accommodation units
A total of 50 fixed single beds
Projected capacity of 58 seats for the Restaurant and Bar
Courtyard and green spaces at the ground floor level, connected to the restaurant and in the exclusive terrace area of the rooms
Outdoor courtyard and water feature on the first floor with an area of 174 m2 and independent access to the rooms
5 parking spaces located in the underground parking in front of the building.
Excellent investment opportunity!
In 2023, Beja is Number 1 in the national tourist occupancy rate with 82%!
Call me for more information and to schedule a visit!
The existing building consists of 2 floors plus an attic, set on a 900 sqm plot with a current gross construction area of 1279 sqm, with an approved construction area of 1750 sqm in the new project.
Currently, the building spaces are adapted for university services, where classes were taught for several years.
The building is completely vacant, with reasonable interior and structural conservation but with some degradation in the rear buildings.
Originally, the building was composed as follows:
Ground Floor
Main Building: office and waiting room, access to the private area of the single-family house. Other spaces include wine presses, chicken coops, and seed and wheat warehouses.
Auxiliary Building to the Main Building: an old smokehouse and respective salting chests, this area was used once a year for pig slaughter and the preparation of various products such as hams, sausages, etc.
Rear Building: agricultural equipment warehouse.
First Floor
Main Building: bedrooms, dining and living rooms, kitchen, and courtyard.
Attic Conversion, currently used as office and storage space.
The architectural project approved by the Beja City Council includes adapting the existing building into a 4-star Hotel with the following features:
Total construction area of 1750 sqm, distributed over 3 floors
26 accommodation units
A total of 50 fixed single beds
Projected capacity of 58 seats for the Restaurant and Bar
Courtyard and green spaces at the ground floor level, connected to the restaurant and in the exclusive terrace area of the rooms
Outdoor courtyard and water feature on the first floor with an area of 174 m2 and independent access to the rooms
5 parking spaces located in the underground parking in front of the building.
Excellent investment opportunity!
In 2023, Beja is Number 1 in the national tourist occupancy rate with 82%!
Call me for more information and to schedule a visit!
Contact
See Phone
Manor House 2 Bedrooms
União Freguesias Santa Maria, São Pedro e Matacães, Torres Vedras, Distrito de Lisboa
For refurbishment · 472m²
buy
335.000 €
The building, formerly also known as the Palace, dates back to 1567 and was built by Fernando Álvaro de Andrade, a nobleman of King João III, clerk of the Treasury and Treasurer of the Kingdom. Until very recently this ruined palace was in the possession of a religious order.
The buildings correspond to 2-storey residential buildings with annexes at the back, and are connected by an interior patio, with very generous areas whose rehabilitation project foresees its conversion into a single-family house of type T2, with 2 bedrooms (one suite), closet, living room, common bathroom, storage, access to parking, stairs connecting to the upper floor, closet, laundry, vestibule and kitchen.
The house has an implantation area of 287.45m2 and a gross construction area of 329.45m2, and the annex (2 storage spaces) provides for an implantation area of 109.20m2. This annex may be, in the future, transformed into 2 apartments with bedroom, bathroom and kitchenette, as they will be equipped with sewage, electrical installation and water pipes.
The project also includes a porch for car parking (1 space) with the possibility of 2 to 3 parking spaces outside.
This property is part of an urban rehabilitation area, has an architectural project, including a thermal and stability study, and the current owners have already carried out the indispensable archaeology work, and submitted the process of rehabilitation and expansion works to the Municipality of Torres Vedras. The project has been approved and is only dependent on the issuance of the Reconstruction Works Permit.
In the elaboration of the project, there was a concern to maintain, in part, the image and characteristics of the existing one, combining the comfort and amenities of the spaces.
Just 5 minutes from the centre of Torres Vedras, 15 minutes from Santa Cruz Beach, 10 minutes from the A8 toll and 50km from Lisbon.
The buildings correspond to 2-storey residential buildings with annexes at the back, and are connected by an interior patio, with very generous areas whose rehabilitation project foresees its conversion into a single-family house of type T2, with 2 bedrooms (one suite), closet, living room, common bathroom, storage, access to parking, stairs connecting to the upper floor, closet, laundry, vestibule and kitchen.
The house has an implantation area of 287.45m2 and a gross construction area of 329.45m2, and the annex (2 storage spaces) provides for an implantation area of 109.20m2. This annex may be, in the future, transformed into 2 apartments with bedroom, bathroom and kitchenette, as they will be equipped with sewage, electrical installation and water pipes.
The project also includes a porch for car parking (1 space) with the possibility of 2 to 3 parking spaces outside.
This property is part of an urban rehabilitation area, has an architectural project, including a thermal and stability study, and the current owners have already carried out the indispensable archaeology work, and submitted the process of rehabilitation and expansion works to the Municipality of Torres Vedras. The project has been approved and is only dependent on the issuance of the Reconstruction Works Permit.
In the elaboration of the project, there was a concern to maintain, in part, the image and characteristics of the existing one, combining the comfort and amenities of the spaces.
Just 5 minutes from the centre of Torres Vedras, 15 minutes from Santa Cruz Beach, 10 minutes from the A8 toll and 50km from Lisbon.
Contact
See Phone
Manor House
Moita, Anadia, Distrito de Aveiro
Used · 440m²
With Garage
buy
350.000 €
Located 3 km from the center of Anadia, this Solar-style dwelling has been restored by the current owners, who have preserved its original charm by maintaining some of its original features, such as the charming chapel dating back to 1855 or the entrance staircase, while managing to bring modernity and comfort to the house.
Situated on a plot of land measuring 1400 m2, this dwelling is spread over 2 floors and an attic, entirely lined with wood and featuring a small WC.
On the ground floor, there are the living and dining rooms with a pellet stove, an entrance hall with access to the upper floor, the chapel, a spacious and complete bathroom, an office, a modern kitchen equipped with a fireplace, and a large pantry also used as a laundry room.
Access to the first floor is provided by two staircases (from the kitchen or entrance hall), where you will find 4 bedrooms, two of which are en-suite. Air conditioning is installed in all bedrooms.
From the kitchen, you can directly access the garden and barbecue area. The garden is spacious and features a swimming pool, a storage house with covered parking space, several fruit trees, and a small vegetable garden. Access for cars is through an automatic gate.
Energy efficiency is guaranteed by the installation of 6 photovoltaic panels and a heat pump.
An excellent investment opportunity in a municipality with high potential for appreciation! Contact me and come to see it.
Available for sharing with all real estate agents and professionals holding an AMI License, in a 50/50 proportion.
Situated on a plot of land measuring 1400 m2, this dwelling is spread over 2 floors and an attic, entirely lined with wood and featuring a small WC.
On the ground floor, there are the living and dining rooms with a pellet stove, an entrance hall with access to the upper floor, the chapel, a spacious and complete bathroom, an office, a modern kitchen equipped with a fireplace, and a large pantry also used as a laundry room.
Access to the first floor is provided by two staircases (from the kitchen or entrance hall), where you will find 4 bedrooms, two of which are en-suite. Air conditioning is installed in all bedrooms.
From the kitchen, you can directly access the garden and barbecue area. The garden is spacious and features a swimming pool, a storage house with covered parking space, several fruit trees, and a small vegetable garden. Access for cars is through an automatic gate.
Energy efficiency is guaranteed by the installation of 6 photovoltaic panels and a heat pump.
An excellent investment opportunity in a municipality with high potential for appreciation! Contact me and come to see it.
Available for sharing with all real estate agents and professionals holding an AMI License, in a 50/50 proportion.
Contact
See Phone
Manor House 7 Bedrooms
Cedrim e Paradela, Sever do Vouga, Distrito de Aveiro
Used · 700m²
buy
1.250.000 €
Solar do s culo XIX in excellent state of Conservation o furnished. The property consists of a solar, chapel, lake and stone chalet, set on two hectares of land. Solar with seven rooms, three of WCA’s complete, living room, dining room, bar, wine cellar, sunroom, hallway, kitchen with fireplace and wood-fired oven, kitchen oven, central heating gasa leo, balconies and a chapel dating from 1845 . Detached stone consists of six suites, kitchen, living room and balconies with full central heating. Garden with trees centenary vacation, lake and gazebo. Excellent occupation presentation o and solar localiza o. Ten minutes of Espinho, fifteen minutes from the n of 25 and five minutes from the beach inland. Ideal for enterprise-plastic structure.
Contact
See Phone
Manor House 6 Bedrooms Triplex
Centro (Póvoa de Varzim), Póvoa de Varzim, Beiriz e Argivai, Distrito do Porto
Remodelled · 1,185m²
With Garage
buy
1.400.000 €
18th Century Manor House in the Heart of Póvoa de Varzim, Porto
Welcome to a rare gem of Portuguese architecture: an 18th-century heraldic manor house, majestically situated in the bustling heart of Póvoa de Varzim. This imposing three-story building, complemented by a chapel, courtyard, annex, and a lush outdoor garden, stands as a living testament to the grandeur and splendor of bygone eras.
In the 1990s, this manor was meticulously restored under the direction of the renowned architect Adalberto Dias, masterfully balancing the preservation of its historical charm with modern conveniences. Today, it remains impeccably maintained, ready to embrace new moments and stories.
KEY FEATURES:
Ground Floor | 288m²: The social heart of the building, with multifunctional rooms, two dining rooms, a cozy living area, and a unique chapel. The kitchen, with its traditional stone oven, and the inner courtyard with a fountain, lemon, and tangerine trees, complete this floor.
First Floor | 228m²: This is the private sanctuary, housing five bedrooms, an additional room, and a lounge overlooking the chapel.
Second Floor | 27m²: A secluded bedroom offering privacy and serenity.
Garden and Annex | 760m² in total: A verdant oasis with lawned areas, various fruit trees, granite threshing floor, and a well. The annex includes a spacious garage for five cars, a practical laundry area, and storage space.
Located just minutes from major urban amenities and the vibrant life of Póvoa de Varzim, this manor house is a unique opportunity for those who value heritage, space, and exclusivity.
We invite you to discover this unique example of history and tradition. Be part of the legacy of this 18th-century manor house in Póvoa de Varzim.
Welcome to a rare gem of Portuguese architecture: an 18th-century heraldic manor house, majestically situated in the bustling heart of Póvoa de Varzim. This imposing three-story building, complemented by a chapel, courtyard, annex, and a lush outdoor garden, stands as a living testament to the grandeur and splendor of bygone eras.
In the 1990s, this manor was meticulously restored under the direction of the renowned architect Adalberto Dias, masterfully balancing the preservation of its historical charm with modern conveniences. Today, it remains impeccably maintained, ready to embrace new moments and stories.
KEY FEATURES:
Ground Floor | 288m²: The social heart of the building, with multifunctional rooms, two dining rooms, a cozy living area, and a unique chapel. The kitchen, with its traditional stone oven, and the inner courtyard with a fountain, lemon, and tangerine trees, complete this floor.
First Floor | 228m²: This is the private sanctuary, housing five bedrooms, an additional room, and a lounge overlooking the chapel.
Second Floor | 27m²: A secluded bedroom offering privacy and serenity.
Garden and Annex | 760m² in total: A verdant oasis with lawned areas, various fruit trees, granite threshing floor, and a well. The annex includes a spacious garage for five cars, a practical laundry area, and storage space.
Located just minutes from major urban amenities and the vibrant life of Póvoa de Varzim, this manor house is a unique opportunity for those who value heritage, space, and exclusivity.
We invite you to discover this unique example of history and tradition. Be part of the legacy of this 18th-century manor house in Póvoa de Varzim.
Contact
See Phone
Manor House
Beja (Santiago Maior e São João Baptista), Distrito de Beja
Used · 1,080m²
buy
920.000 €
A Casa do Largo do Lidador é um exemplar do Seculo XVIII em bom estado de conservação. As pinturas que decoram as duas salas do piso principal representam naufrágios, marinhas, batalhas, etc. revelando o gosto da época. O piso inferior, não menos invulgar, está ornamentado com salas abobadas e arcarias.
A casa foi alvo de profundas obras de reabilitação em 1958, sendo toda a sua estrutura reforçada em betão armado e alvenaria, apresentando atualmente algum estado de degradação.
Encontra-se na zona histórica, classificada pela CM de Beja, com vista direta para o castelo e ladeado pela Sé.
A casa encontra-se totalmente devoluta.
Oferece grande potencial para uma pequena unidade hoteleira de charme, alojamento local ou hostel com viabilidade para 15 quartos.
Excelente oportunidade de investimento!
A Marcação de visitas estará sujeita à devida qualificação do Cliente.
Casa com 3 fachadas e de tipologia T9, composta por:
Piso 0 (piso térreo):
Sala ampla com salamandra;2 quartos;Cozinha;Despensa2 casas de banho;Logradouro com arrecadações e edifícios adjacentes;Garagem: possibilidade de 7 lugares de estacionamento.
Piso 1
hall de entrada;sala de jantar;biblioteca;sala de estar com lareira;7 quartos, 3 casa de banho;cozinha com espaço exterior;despensa.
Piso 2
1 suite;2 quartoscasa de banho;sala.
The Casa do Largo do Lidador is a 18th century example in good condition. The paintings that decorate the two rooms on the main floor represent shipwrecks, navies, battles, etc. revealing the taste of the time. The lower floor, no less ordinary, is decorated with vaulted rooms and arches.
The house underwent extensive rehabilitation work in 1958, with its entire structure reinforced in reinforced concrete and masonry, currently showing some state of degradation.
It is located in a historic area, classified by the CM of Beja, with a direct view of the castle and flanked by the Cathedral.
The house is completely vacant.
It offers great potential for a small charming hotel, local accommodation or hostel with capacity for 15 rooms.
Excellent investment opportunity!
Arranging visits will be subject to the Customer’s due qualification.
House with 3 facades and type T9, comprising:
Floor 0 (ground floor):
Large living room with stove;
2 bedrooms;
Kitchen;
Pantry
2 bathrooms;
Public space with storage rooms and adjacent buildings;
Garage: possibility of 7 parking spaces.
Floor 1
entrance hall;
dining room;
library;
living room with fireplace;
7 bedrooms,
3 bathroom;
kitchen with outdoor space;
pantry.
Floor 2
1 suite;
2 bedrooms
bathroom;
living room.
A casa foi alvo de profundas obras de reabilitação em 1958, sendo toda a sua estrutura reforçada em betão armado e alvenaria, apresentando atualmente algum estado de degradação.
Encontra-se na zona histórica, classificada pela CM de Beja, com vista direta para o castelo e ladeado pela Sé.
A casa encontra-se totalmente devoluta.
Oferece grande potencial para uma pequena unidade hoteleira de charme, alojamento local ou hostel com viabilidade para 15 quartos.
Excelente oportunidade de investimento!
A Marcação de visitas estará sujeita à devida qualificação do Cliente.
Casa com 3 fachadas e de tipologia T9, composta por:
Piso 0 (piso térreo):
Sala ampla com salamandra;2 quartos;Cozinha;Despensa2 casas de banho;Logradouro com arrecadações e edifícios adjacentes;Garagem: possibilidade de 7 lugares de estacionamento.
Piso 1
hall de entrada;sala de jantar;biblioteca;sala de estar com lareira;7 quartos, 3 casa de banho;cozinha com espaço exterior;despensa.
Piso 2
1 suite;2 quartoscasa de banho;sala.
The Casa do Largo do Lidador is a 18th century example in good condition. The paintings that decorate the two rooms on the main floor represent shipwrecks, navies, battles, etc. revealing the taste of the time. The lower floor, no less ordinary, is decorated with vaulted rooms and arches.
The house underwent extensive rehabilitation work in 1958, with its entire structure reinforced in reinforced concrete and masonry, currently showing some state of degradation.
It is located in a historic area, classified by the CM of Beja, with a direct view of the castle and flanked by the Cathedral.
The house is completely vacant.
It offers great potential for a small charming hotel, local accommodation or hostel with capacity for 15 rooms.
Excellent investment opportunity!
Arranging visits will be subject to the Customer’s due qualification.
House with 3 facades and type T9, comprising:
Floor 0 (ground floor):
Large living room with stove;
2 bedrooms;
Kitchen;
Pantry
2 bathrooms;
Public space with storage rooms and adjacent buildings;
Garage: possibility of 7 parking spaces.
Floor 1
entrance hall;
dining room;
library;
living room with fireplace;
7 bedrooms,
3 bathroom;
kitchen with outdoor space;
pantry.
Floor 2
1 suite;
2 bedrooms
bathroom;
living room.
Contact
See Phone
Manor House 8 Bedrooms
Rosto de Cão (São Roque), Ponta Delgada, Ilha de São Miguel
For refurbishment · 410m²
With Garage
buy
875.000 €
MPDM3040 - Solar T8 + 2 Near the Beach in São Roque
Magnificent manor house in São Roque, located near the beach of Milícias, in Ponta Delgada. With a charming chapel, this historic manor house was built before 1951 and has a unique and authentic character.
With a total of 8 rooms distributed over 2 floors, this manor house offers a floor area of 410m² and a gross construction area of 460m². The building is set in an urban plot of 1560m² and a rustic plot of 12020m², providing you with space and potential to create a stunning setting.
Although it needs recovery, the interior retains unique and typical decorative details of the time in which it was built, giving it a historical and special charm. The chapel, also with a unique decoration, is an additional element that makes this manor even more special.
The privileged location close to the beach, green spaces, pharmacy and public transport makes this manor a unique opportunity to create an elegant space full of history. Take this opportunity to breathe new life into this charming manor house in São Roque.
.
Location: Azores > São Miguel Island > Ponta Delgada > Dog Face (São Roque)
Magnificent manor house in São Roque, located near the beach of Milícias, in Ponta Delgada. With a charming chapel, this historic manor house was built before 1951 and has a unique and authentic character.
With a total of 8 rooms distributed over 2 floors, this manor house offers a floor area of 410m² and a gross construction area of 460m². The building is set in an urban plot of 1560m² and a rustic plot of 12020m², providing you with space and potential to create a stunning setting.
Although it needs recovery, the interior retains unique and typical decorative details of the time in which it was built, giving it a historical and special charm. The chapel, also with a unique decoration, is an additional element that makes this manor even more special.
The privileged location close to the beach, green spaces, pharmacy and public transport makes this manor a unique opportunity to create an elegant space full of history. Take this opportunity to breathe new life into this charming manor house in São Roque.
.
Location: Azores > São Miguel Island > Ponta Delgada > Dog Face (São Roque)
Contact
See Phone
Manor House
Tentúgal, Montemor-o-Velho, Distrito de Coimbra
Used · 1,050m²
buy
850.000 €
Venha conhecer esta oportunidade de investimento em Tentúgal!
Além de ser uma propriedade cheia de história, conta com uma grande área de terreno com bons acessos, a cerca de 30 minutos do centro de Coimbra.
Solar dos Gavichos:
Área Total do Terreno: 60.201m2
Área Útil da Moradia: 1.050m2
Terreno do lado direito da ponte, moradia e jardins: 9.144m2
Terreno do lado esquerdo da ponte: 51.069m2
Destacamos a faixa urbanizável de 50 metros de frente de estrada, com 13.783m2, que possibilita a construção de 13 moradias isoladas, com lotes de 886m2.
Nota histórica:
A família dos Gavichos pertencia aos Couceiro - uma das famílias nobres mais antigas de Tentúgal. O primeiro foi Diogo Couceiro, natural do Paço de Couceiro, situado no Minho, que passou a viver em Tentúgal nos reinados de D. Fernando e D. João I. Os seus filhos, Rui e Bartolomeu Dias Couceiro, foram fidalgos da casa do Infante D. Pedro, Duque de Coimbra. Rui Dias Couceiro deixou vários descendentes, entre eles um que administrava diferentes vínculos e era proprietário da Ermida de S. Miguel.
Outro descendente herdou, por aliança, o morgadio de Gavicho, instituído em 1630, por Jorge Lopes Gavicho, familiar do Santo Ofício e homem muito rico na região. Em 1628, era descrito como uma casa nobre de dois pisos, com quinta na parte detrás. Junto tem uma capela de invocação a S. Jorge, mandada construir em 1687, por Manuel Lopes Couceiro que, depois de herdar o morgadio, passou a assinar-se Gavicho, apelido que se transmitiu aos seus descendentes.
Construção clássica de dois pisos. A fachada é composta por nove janelas, sendo sete de sacada, no 1º piso, e outras nove no piso térreo, mais pequenas e um pouco recuadas do alinhamento da casa (hoje só se encontram oito porque numa delas foi rasgada uma porta). A ladear a fachada, dois corpos mais altos: no do sul, a capela de S. Jorge e no do norte a entrada principal antiga, hoje sem serventia.
Capela de São Jorge:
Foi mandada construir em 1687 pelo Dr. Manuel Lopes Gavicho, com licença do Bispo-Conde D. João de Mello. A primeira missa realizou-se a 25 de Junho de 1687. Desconhece-se em que altura foi desmantelada, bem como o paradeiro das imagens e retábulo que aí existiam.
Em dia do Corpo de Deus, fazia-se, às custas do morgado, uma procissão com S. Jorge a cavalo. Um único membro da família foi batizado nesta capela, segundo os livros paroquiais da vila. Efetuou-se o baptismo a 20 de Fevereiro de 1786 e celebrou o ato o Reverendo Padre Frei António de S. Tiago Botelho, monge de S. Jerónimo. A criança recebeu o nome de Jorge, santo padroeiro da casa, e era filho primogénito de João António Lopes Gavicho de Amorim Pessoa, senhor do morgado, e de sua mulher D. Maria Isabel de Moura Ravasco Manuel, senhora de outro morgado.
Não perca esta oportunidade!
Venha conhecer esta propriedade cheia de história e comprovar o seu potencial!
Além de ser uma propriedade cheia de história, conta com uma grande área de terreno com bons acessos, a cerca de 30 minutos do centro de Coimbra.
Solar dos Gavichos:
Área Total do Terreno: 60.201m2
Área Útil da Moradia: 1.050m2
Terreno do lado direito da ponte, moradia e jardins: 9.144m2
Terreno do lado esquerdo da ponte: 51.069m2
Destacamos a faixa urbanizável de 50 metros de frente de estrada, com 13.783m2, que possibilita a construção de 13 moradias isoladas, com lotes de 886m2.
Nota histórica:
A família dos Gavichos pertencia aos Couceiro - uma das famílias nobres mais antigas de Tentúgal. O primeiro foi Diogo Couceiro, natural do Paço de Couceiro, situado no Minho, que passou a viver em Tentúgal nos reinados de D. Fernando e D. João I. Os seus filhos, Rui e Bartolomeu Dias Couceiro, foram fidalgos da casa do Infante D. Pedro, Duque de Coimbra. Rui Dias Couceiro deixou vários descendentes, entre eles um que administrava diferentes vínculos e era proprietário da Ermida de S. Miguel.
Outro descendente herdou, por aliança, o morgadio de Gavicho, instituído em 1630, por Jorge Lopes Gavicho, familiar do Santo Ofício e homem muito rico na região. Em 1628, era descrito como uma casa nobre de dois pisos, com quinta na parte detrás. Junto tem uma capela de invocação a S. Jorge, mandada construir em 1687, por Manuel Lopes Couceiro que, depois de herdar o morgadio, passou a assinar-se Gavicho, apelido que se transmitiu aos seus descendentes.
Construção clássica de dois pisos. A fachada é composta por nove janelas, sendo sete de sacada, no 1º piso, e outras nove no piso térreo, mais pequenas e um pouco recuadas do alinhamento da casa (hoje só se encontram oito porque numa delas foi rasgada uma porta). A ladear a fachada, dois corpos mais altos: no do sul, a capela de S. Jorge e no do norte a entrada principal antiga, hoje sem serventia.
Capela de São Jorge:
Foi mandada construir em 1687 pelo Dr. Manuel Lopes Gavicho, com licença do Bispo-Conde D. João de Mello. A primeira missa realizou-se a 25 de Junho de 1687. Desconhece-se em que altura foi desmantelada, bem como o paradeiro das imagens e retábulo que aí existiam.
Em dia do Corpo de Deus, fazia-se, às custas do morgado, uma procissão com S. Jorge a cavalo. Um único membro da família foi batizado nesta capela, segundo os livros paroquiais da vila. Efetuou-se o baptismo a 20 de Fevereiro de 1786 e celebrou o ato o Reverendo Padre Frei António de S. Tiago Botelho, monge de S. Jerónimo. A criança recebeu o nome de Jorge, santo padroeiro da casa, e era filho primogénito de João António Lopes Gavicho de Amorim Pessoa, senhor do morgado, e de sua mulher D. Maria Isabel de Moura Ravasco Manuel, senhora de outro morgado.
Não perca esta oportunidade!
Venha conhecer esta propriedade cheia de história e comprovar o seu potencial!
Contact
Manor House 2 Bedrooms
União Freguesias Santa Maria, São Pedro e Matacães, Torres Vedras, Distrito de Lisboa
For refurbishment · 472m²
buy
335.000 €
The building, formerly also known as the Palace, dates back to 1567 and was built by Fernando Álvaro de Andrade, a nobleman of King João III, clerk of the Treasury and Treasurer of the Kingdom. Until very recently this ruined palace was in the possession of a religious order.
The buildings correspond to 2-storey residential buildings with annexes at the back, and are connected by an interior patio, with very generous areas whose rehabilitation project foresees its conversion into a single-family house of type T2, with 2 bedrooms (one suite), closet, living room, common bathroom, storage, access to parking, stairs connecting to the upper floor, closet, laundry, vestibule and kitchen.
The house has an implantation area of 287.45m2 and a gross construction area of 329.45m2, and the annex (2 storage spaces) provides for an implantation area of 109.20m2. This annex may be, in the future, transformed into 2 apartments with bedroom, bathroom and kitchenette, as they will be equipped with sewage, electrical installation and water pipes.
The project also includes a porch for car parking (1 space) with the possibility of 2 to 3 parking spaces outside.
This property is part of an urban rehabilitation area, has an architectural project, including a thermal and stability study, and the current owners have already carried out the indispensable archaeology work, and submitted the process of rehabilitation and expansion works to the Municipality of Torres Vedras. The project has been approved and is only dependent on the issuance of the Reconstruction Works Permit.
In the elaboration of the project, there was a concern to maintain, in part, the image and characteristics of the existing one, combining the comfort and amenities of the spaces.
Just 5 minutes from the centre of Torres Vedras, 15 minutes from Santa Cruz Beach, 10 minutes from the A8 toll and 50km from Lisbon.
The buildings correspond to 2-storey residential buildings with annexes at the back, and are connected by an interior patio, with very generous areas whose rehabilitation project foresees its conversion into a single-family house of type T2, with 2 bedrooms (one suite), closet, living room, common bathroom, storage, access to parking, stairs connecting to the upper floor, closet, laundry, vestibule and kitchen.
The house has an implantation area of 287.45m2 and a gross construction area of 329.45m2, and the annex (2 storage spaces) provides for an implantation area of 109.20m2. This annex may be, in the future, transformed into 2 apartments with bedroom, bathroom and kitchenette, as they will be equipped with sewage, electrical installation and water pipes.
The project also includes a porch for car parking (1 space) with the possibility of 2 to 3 parking spaces outside.
This property is part of an urban rehabilitation area, has an architectural project, including a thermal and stability study, and the current owners have already carried out the indispensable archaeology work, and submitted the process of rehabilitation and expansion works to the Municipality of Torres Vedras. The project has been approved and is only dependent on the issuance of the Reconstruction Works Permit.
In the elaboration of the project, there was a concern to maintain, in part, the image and characteristics of the existing one, combining the comfort and amenities of the spaces.
Just 5 minutes from the centre of Torres Vedras, 15 minutes from Santa Cruz Beach, 10 minutes from the A8 toll and 50km from Lisbon.
Contact
See Phone
Manor House 8 Bedrooms
Rabal, Bragança, Distrito de Bragança
Used · 269m²
buy
1.500.000 €
Emblazoned Manor house , of the seventeenth century, restored, located in the North of Portugal and inserted in the Natural Park of Montesinho ( Sabor river), well known for nature, in its purest state.
The property is converted into a tourist accommodation unit, on a Portugal/Spain route, with excellent accessibility.
The Solar consists of, on the upper floor, eight suites (sixteen beds), with generous dimensions (’living’ space, central heating, whirlpool baths, cable TV, internet, a minibar and a private bathroom) and open space kitchen, with fireplace, entrance hall and, on the lower floor, by large lounge, with capacity for ninety people, equipped with industrial kitchen, pantry, wine cellar, changing rooms and crockery with the symbol of the Solar.
In an overlooking area, on the outdoors of the property and independent of the main building, we have an old dovecote also restored, and converted into an independent dwelling, consisting of a small kitchen / living room, bathroom and bedroom.
Both buildings have direct access, by paved walks in stone and mud brick, to the grass and garden areas, well maintained, to the heated swimming pool, to the barbecue area, with dining area and bar, ping-pong table, reading room and to the covered parking, for several cars.
It is included, in this business, a land, for construction, with an area of 160m2 where ruins are implanted, with 195m2, of the gross construction area.
Nearby: Montesinho Natural Park (Rio Sabor), Bragança (10min.), Bragança Airfield (13min.), Spain (15min.), Puebla de Sanabria (40min.) and Zamora (1hour and 20min.), E Francisco Sá Carneiro Airport and the city of Porto (2h), Airport and the city of Valladolid (2h) and Madrid (3h).
The property is converted into a tourist accommodation unit, on a Portugal/Spain route, with excellent accessibility.
The Solar consists of, on the upper floor, eight suites (sixteen beds), with generous dimensions (’living’ space, central heating, whirlpool baths, cable TV, internet, a minibar and a private bathroom) and open space kitchen, with fireplace, entrance hall and, on the lower floor, by large lounge, with capacity for ninety people, equipped with industrial kitchen, pantry, wine cellar, changing rooms and crockery with the symbol of the Solar.
In an overlooking area, on the outdoors of the property and independent of the main building, we have an old dovecote also restored, and converted into an independent dwelling, consisting of a small kitchen / living room, bathroom and bedroom.
Both buildings have direct access, by paved walks in stone and mud brick, to the grass and garden areas, well maintained, to the heated swimming pool, to the barbecue area, with dining area and bar, ping-pong table, reading room and to the covered parking, for several cars.
It is included, in this business, a land, for construction, with an area of 160m2 where ruins are implanted, with 195m2, of the gross construction area.
Nearby: Montesinho Natural Park (Rio Sabor), Bragança (10min.), Bragança Airfield (13min.), Spain (15min.), Puebla de Sanabria (40min.) and Zamora (1hour and 20min.), E Francisco Sá Carneiro Airport and the city of Porto (2h), Airport and the city of Valladolid (2h) and Madrid (3h).
Contact
See Phone
Manor House
Ronfe, Guimarães, Distrito de Braga
Used · 532m²
buy
1.995.000 €
Located in the parish of Ronfe, council of Guimarães, it is 8 km from the center of this city, 12 km from Famalicão and 45 km from Porto. (Travel time from Quinta to Porto by motorway is around 40 minutes).
As a whole, it has around 165,000 m2, with close to 80,000 m2 of vineyards. The remainder is made up of cultivation area, forests and social areas.
Possibility of building 3 to 15 apartments, To s, T1s and T2s without resorting to the main house.
The grape varieties planted are: Loureiro, Fernão Pires, Arinto, Alvarinho, Vinhão and Padeiro de Basto.
It is made up of 4 cores, very close together:
Riba d’Ave, with a total area of 82,000 m2 faces the Rio Ave for around 300 m.
With three urban articles:
-Manor house with chapel, 6 bedrooms, four living rooms, 2 bathrooms, kitchen and two closets. On the ground floor there is also a small T1, an old cellar and storage room.
-It is composed of two blocks separated by an eido. 1 block has a caretaker’s house with 3 bedrooms, living room, kitchen and 1 bathroom. On the same floor there is also a rainfed area and a threshing floor. Below this block are: wine cellar with two granite presses, wine warehouse, cattle cuts.
The other block has a small apartment upstairs and bar, (straw warehouse), underneath a garage and cattle sheds.
- This is a mill that no longer exists, the article still remains.
Cabo de Vila, with a total area of 47,000 m2 (it is separated from the Riba d’Ave block by a field)
There is 1 urban article:
-It consists of a house, in ruins, with a cellar with a granite press underneath. A walled eido that is surrounded in part by cattle cuts and the dwelling house. Which in a restoration would allow for a central garden space surrounded by 2 or 3 apartments with the rest closed off by a wall.
This article also has an annex consisting of a two-storey dry house, with a threshing floor, which also allows conversion into 2 small apartments.
Lourinha: this nucleus has 3.2 ha and is made up of 1.3 ha of vineyards, the remainder being forest.
Ínsua: part of an island, in Rio Ave, which has around 7500 m2 of oak forest, many of which are centuries old.
As a whole, it has around 165,000 m2, with close to 80,000 m2 of vineyards. The remainder is made up of cultivation area, forests and social areas.
Possibility of building 3 to 15 apartments, To s, T1s and T2s without resorting to the main house.
The grape varieties planted are: Loureiro, Fernão Pires, Arinto, Alvarinho, Vinhão and Padeiro de Basto.
It is made up of 4 cores, very close together:
Riba d’Ave, with a total area of 82,000 m2 faces the Rio Ave for around 300 m.
With three urban articles:
-Manor house with chapel, 6 bedrooms, four living rooms, 2 bathrooms, kitchen and two closets. On the ground floor there is also a small T1, an old cellar and storage room.
-It is composed of two blocks separated by an eido. 1 block has a caretaker’s house with 3 bedrooms, living room, kitchen and 1 bathroom. On the same floor there is also a rainfed area and a threshing floor. Below this block are: wine cellar with two granite presses, wine warehouse, cattle cuts.
The other block has a small apartment upstairs and bar, (straw warehouse), underneath a garage and cattle sheds.
- This is a mill that no longer exists, the article still remains.
Cabo de Vila, with a total area of 47,000 m2 (it is separated from the Riba d’Ave block by a field)
There is 1 urban article:
-It consists of a house, in ruins, with a cellar with a granite press underneath. A walled eido that is surrounded in part by cattle cuts and the dwelling house. Which in a restoration would allow for a central garden space surrounded by 2 or 3 apartments with the rest closed off by a wall.
This article also has an annex consisting of a two-storey dry house, with a threshing floor, which also allows conversion into 2 small apartments.
Lourinha: this nucleus has 3.2 ha and is made up of 1.3 ha of vineyards, the remainder being forest.
Ínsua: part of an island, in Rio Ave, which has around 7500 m2 of oak forest, many of which are centuries old.
Contact
See Phone
See more Farms and Estates - Manor House
Bedrooms
Zones
Can’t find the property you’re looking for?
