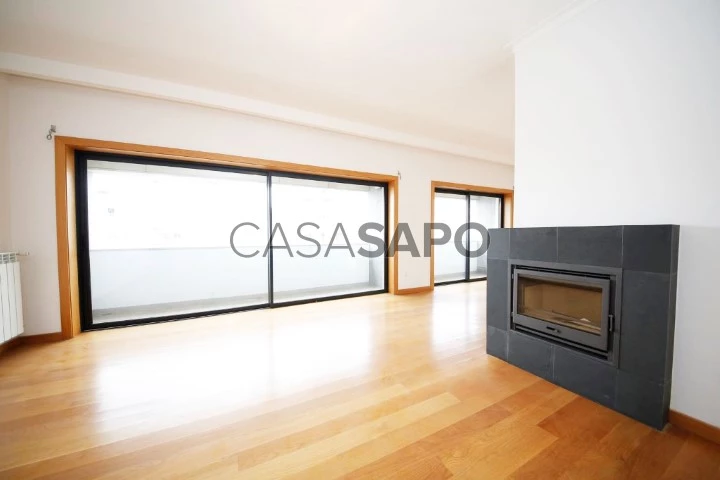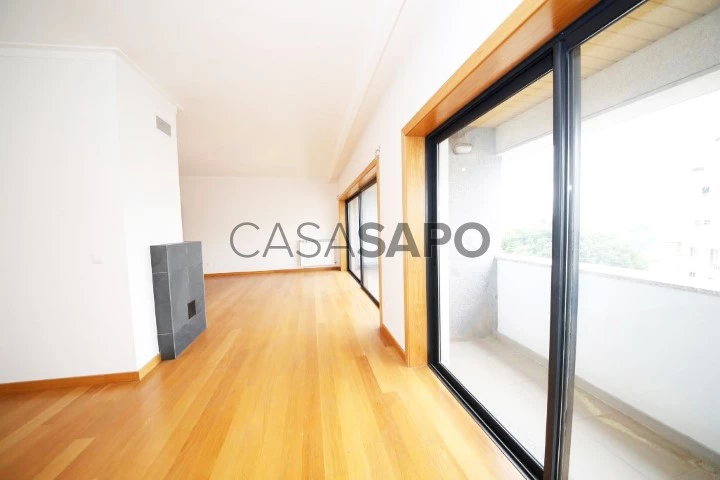20 Photos
Virtual Tour
360° Photo
Video
Blueprint
Logotypes
Brochure
PDF Brochure
Apartment 2 Bedrooms +2 Duplex for buy in Viseu
Quinta do Bosque, Viseu, Distrito de Viseu
buy
365.000 €
Share
Apartamento T2+2 Duplex excelente, inserido numa zona calma e harmoniosa no centro da cidade de Viseu com amplas áreas, ladeado de reconfortantes espaços verdes e com vista para a Serra do Caramulo.
Dispõe de 2 quartos, 2 quartos no sótão, 4 casas de banho, com aquecimento central completo, pré-instalação de ar condicionado, recuperador de calor na sala, roupeiros embutidos, estores eléctricos e garagem individual. A cozinha está equipada com exaustor, placa vitrocerâmica e forno.
Dispõe de 2 quartos, 2 quartos no sótão, 4 casas de banho, com aquecimento central completo, pré-instalação de ar condicionado, recuperador de calor na sala, roupeiros embutidos, estores eléctricos e garagem individual. A cozinha está equipada com exaustor, placa vitrocerâmica e forno.
See more
Property information
Condition
New
Net area
114m²
Floor area
388m²
Construction year
2007
License of Occupancy
250/ 2007
Serial Number
CasaSAPO_145Piso 5T2OEsq.
Energy Certification
C
Views
16,285
Clicks
231
Published in
more than a month
Location - Apartment 2 Bedrooms +2 Duplex in the parish of Viseu, Viseu
Characteristics
Total bedroom(s): 2
Number of floors: 2
Guest bathroom: 1
En-suite Bathroom: 1
Bathroom (s): 4
Bedrooms Hall: 1
Corridor
Kitchen(s): 1
Entrance Hall: 1
Living Room (s): 1
Dining Room (s)
Attic: 1
Suite (s): 1
Balconies: 4
Shared Bathroom: 2
Total interior bedroom(s): 2
Closet
Estate Agent

Visabeirahouse – Sociedade de Mediação Imobiliária, SA
Real Estate License (AMI): 11436
Visabeirahouse - Sociedade de Mediação Imobiliária, S.A.
Address
Rua Palácio do Gelo, nº [phone] Viseu
Serial Number
CasaSAPO_145Piso 5T2OEsq.
Open hours
9:00h às 19:00h



















