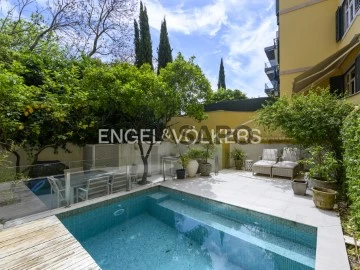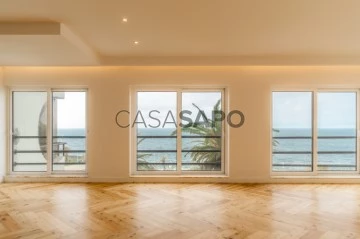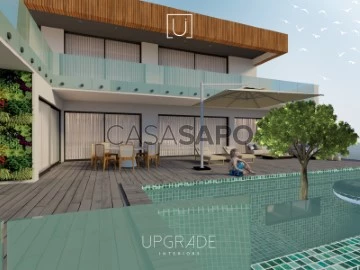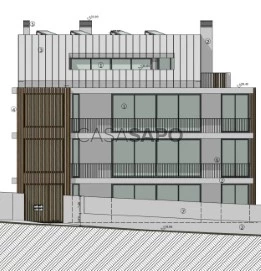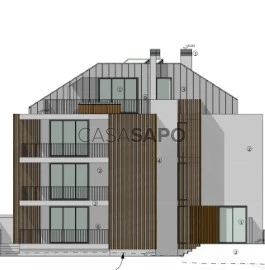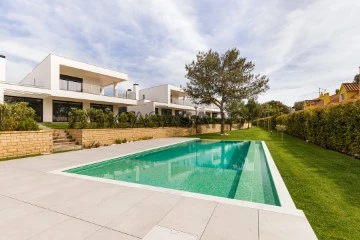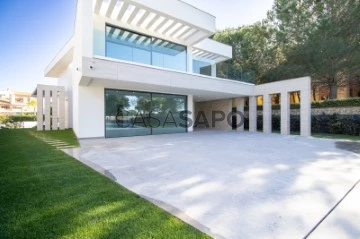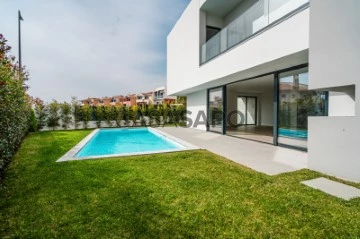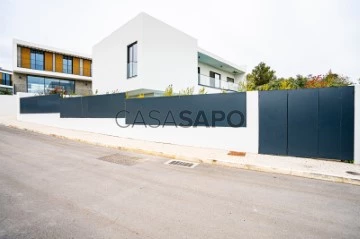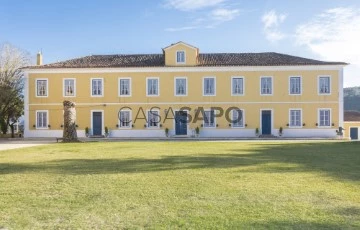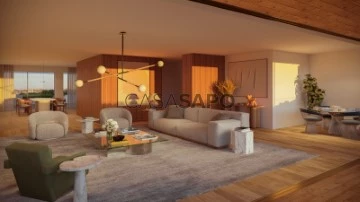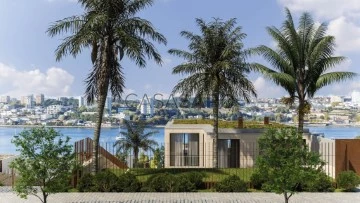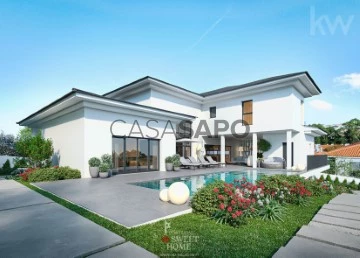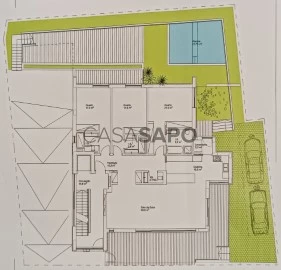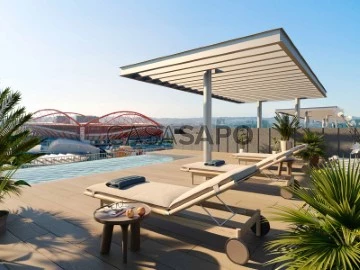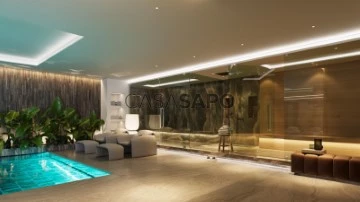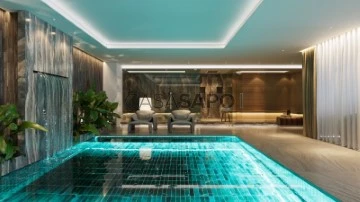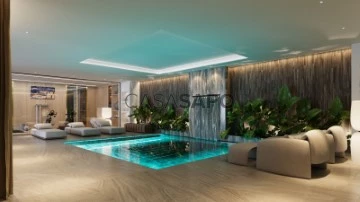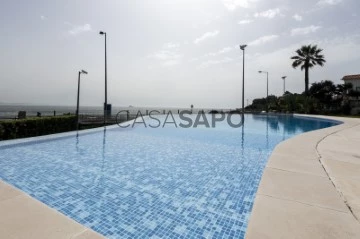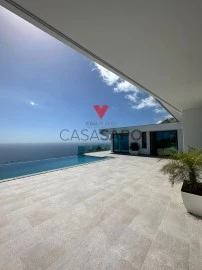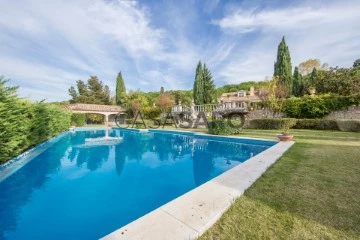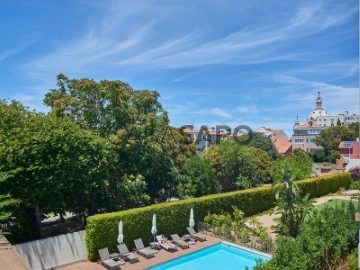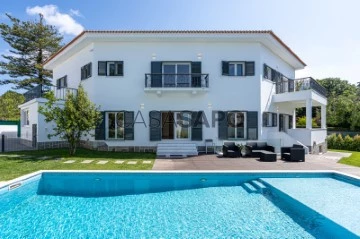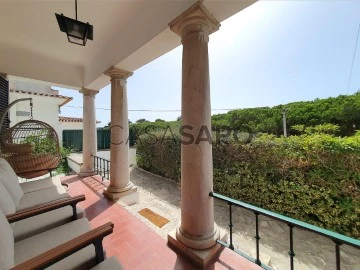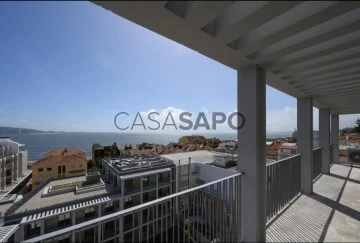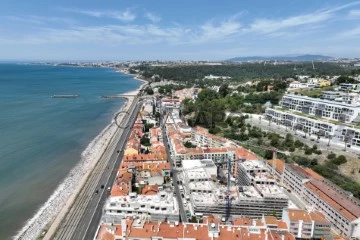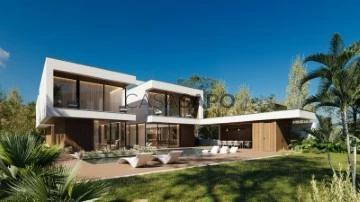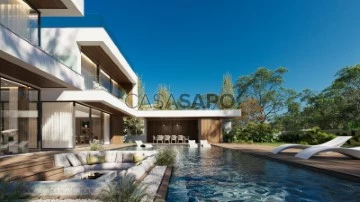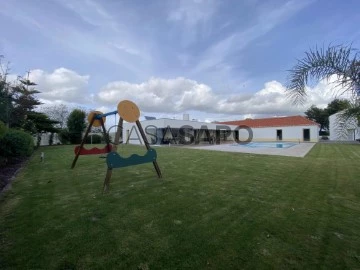Saiba aqui quanto pode pedir
3,908 Luxury
Map
Order by
Relevance
Apartment 3 Bedrooms
Campo de Ourique, Lisboa, Distrito de Lisboa
Used · 206m²
With Swimming Pool
buy
3.080.000 €
Spectacular duplex in Campo de Ourique, just a few meters from the Jardim da Estrela. Spacious apartment, completely refurbished, with a ceiling height of 3.80m. RC with comfortable lounge divided into three rooms, worked ceilings, furnished kitchen with open space cupboards, 3 bedrooms and large balcony. Basement with rooms divided into a living room and an office with access to the garden decorated by a landscaper, where there is a great diversity of flora, a barbecue area and a swimming pool. Secular building with excellent finishes. A true work of art in the prime center of Lisbon, with lots of light and privacy.
The streets of Campo de Ourique lead us through one of the neighborhoods of Lisbon with great commerce, traditional ones such as the local market and several typical cafes, but also so modern as the biological supermarket and gourmet restaurants. Over time, a series of shops of fabrics and decorations were established here and, nowadays, it is one of the preferred locations of many interior decorators and designers. Campo de Ourique is a place relatively quiet, full of green spaces, with streets that invite you to go for long walks. During the weekend you will find parents and children playing in Parada garden and well-dressed ladies on their way to church. The people who live here love to preserve the neighborhood and those who visit it will not want to leave!
The streets of Campo de Ourique lead us through one of the neighborhoods of Lisbon with great commerce, traditional ones such as the local market and several typical cafes, but also so modern as the biological supermarket and gourmet restaurants. Over time, a series of shops of fabrics and decorations were established here and, nowadays, it is one of the preferred locations of many interior decorators and designers. Campo de Ourique is a place relatively quiet, full of green spaces, with streets that invite you to go for long walks. During the weekend you will find parents and children playing in Parada garden and well-dressed ladies on their way to church. The people who live here love to preserve the neighborhood and those who visit it will not want to leave!
Contact
See Phone
Apartment 5 Bedrooms
São Pedro do Estoril (Estoril), Cascais e Estoril, Distrito de Lisboa
Refurbished · 307m²
With Garage
buy
2.500.000 €
Fabuloso apartamento de tipologia T5, primeira linha de mar, localizado em condomínio fechado em São Pedro do Estoril.
O imóvel tem de área bruta privativa 307 m2 e 45 m2 de área dependente. Tem duas frentes, enorme salão (com 147 m2) de estar, jantar e suite voltados ao mar, outros 4 quartos e cozinha voltados para a entrada principal do condomínio. Este imóvel foi objecto de obra profunda em todas as suas vertentes. Caixilharia tripla, para um máximo conforto, ar condicionado por condutas em toda a sua extensão, chão em madeira aplicado ao estilo francês, lareira em etanol para usufruir da companhia do fogo, sem cheiros e sujidade. Casas de banho e torneiras escolhidas com todo o rigor para acompanhar a singularidade deste imóvel. Estores e cortinas eléctricas com integração na domótica.
Cozinha totalmente equipada com materiais e equipamentos de alta gama.
O condomínio tem porteira e muita segurança, acima de tudo. Piscina e ampla zona ajardinada.
O imóvel ainda possui um lugar de estacionamento e uma arrecadação.
Para mais informações contacte a nossa empresa ou envie um pedido de contacto.
O imóvel tem de área bruta privativa 307 m2 e 45 m2 de área dependente. Tem duas frentes, enorme salão (com 147 m2) de estar, jantar e suite voltados ao mar, outros 4 quartos e cozinha voltados para a entrada principal do condomínio. Este imóvel foi objecto de obra profunda em todas as suas vertentes. Caixilharia tripla, para um máximo conforto, ar condicionado por condutas em toda a sua extensão, chão em madeira aplicado ao estilo francês, lareira em etanol para usufruir da companhia do fogo, sem cheiros e sujidade. Casas de banho e torneiras escolhidas com todo o rigor para acompanhar a singularidade deste imóvel. Estores e cortinas eléctricas com integração na domótica.
Cozinha totalmente equipada com materiais e equipamentos de alta gama.
O condomínio tem porteira e muita segurança, acima de tudo. Piscina e ampla zona ajardinada.
O imóvel ainda possui um lugar de estacionamento e uma arrecadação.
Para mais informações contacte a nossa empresa ou envie um pedido de contacto.
Contact
See Phone
CASCAIS - V5+1, MORADIA DE LUXO ARQUITECTURA CONTEMPORANIA COM UM DESLUMBRANTE JARDIM , PISCINA E SAUNA, EM CONSTRUÇÃO
House 5 Bedrooms
Alcabideche, Cascais, Distrito de Lisboa
For refurbishment · 750m²
With Garage
buy
4.200.000 €
CASCAIS - V5+1, MORADIA DE LUXO ARQUITECTURA CONTEMPORANIA COM UM DESLUMBRANTE JARDIM , PISCINA E SAUNA ,EM CONSTRUÇÃO.
LOTE COM 930M2
TOTAL DE CONSTRUÇÃO 750m2 EM 3 PISOS.CAVE + 2 PISOS
moradia em construção , fotos 3D IMAGENS DAS DIVISORIAS .
CAVE - ao nível de rés-do chão - garagem para 5 carros + 2 no exterior logradouro. sauna com duche, casa das maquinas. elevador e suite de empregada, lavandaria, sala de jogos, arrecadação,
R/C Hall, sala de jantar, sala de estar suspensa com design moderno , sala com saída direta para a piscina deck e jardim, cozinha equipada com eletrodomésticos embutidos AEG, lavabo social, 2 suite, 1 escritório
no andar superior - hall de circulação e 2 quartos ambos em suite com closet todos os quartos e varanda e deck jardim a contornar os quartos.
magnifica moradia com pormenores diferenciados /únicos, excelentes acabamentos, belíssimo trabalho de arquitetura paisagista, a casa pelas suas vidraças tem muita luz e toda a casa virada ao sol.
vale a pena viver numa casa assim.
para mais informações contacte:
New Loft- Sociedade de Mediação Imobiliária, Lda,
(email) (url)
TM. whatsapp + (telefone)
LOTE COM 930M2
TOTAL DE CONSTRUÇÃO 750m2 EM 3 PISOS.CAVE + 2 PISOS
moradia em construção , fotos 3D IMAGENS DAS DIVISORIAS .
CAVE - ao nível de rés-do chão - garagem para 5 carros + 2 no exterior logradouro. sauna com duche, casa das maquinas. elevador e suite de empregada, lavandaria, sala de jogos, arrecadação,
R/C Hall, sala de jantar, sala de estar suspensa com design moderno , sala com saída direta para a piscina deck e jardim, cozinha equipada com eletrodomésticos embutidos AEG, lavabo social, 2 suite, 1 escritório
no andar superior - hall de circulação e 2 quartos ambos em suite com closet todos os quartos e varanda e deck jardim a contornar os quartos.
magnifica moradia com pormenores diferenciados /únicos, excelentes acabamentos, belíssimo trabalho de arquitetura paisagista, a casa pelas suas vidraças tem muita luz e toda a casa virada ao sol.
vale a pena viver numa casa assim.
para mais informações contacte:
New Loft- Sociedade de Mediação Imobiliária, Lda,
(email) (url)
TM. whatsapp + (telefone)
Contact
See Phone
Cascais Centro T3 apartamento no R/c com Terraço136m2 junto ao parque Marechal Carmona Marina Museu Paula Rego. ultima fração disponível.
Apartment 3 Bedrooms
Centro Histórico (Cascais), Cascais e Estoril, Distrito de Lisboa
Under construction · 175m²
With Garage
buy
2.000.000 €
Cascais - Centro - apartamento T3 de luxo junto ao museu Paula Rego, Marina de Cascais fica no piso R/C - com 175,40 e 136,35 de Terraço / jardim e com 3 parqueamentos exclusivos do apartamento , 2 no logradouro e 1 na garagem.
Pequeno Condomínio no Centro de Cascais, prédio só com 4 frações novo em construção com jardim e piscina comum, aos 4 apartamentos.
excelentes acabamentos , cozinha totalmente equipada com eletrodomésticos maquinas marca Semeg,
Hall, lavabo social, cozinha equipada, lavandaria sala comum e 3 quartos todos em suite,
4 casas de banho
*ultima fração disponível.
PARA MAIS INFORMAÇÕES E VISITAS CONTACTE:
New Loft - Sociedade de Mediação Imobiliária, Lda.
whatsapp + (telefone)
Pequeno Condomínio no Centro de Cascais, prédio só com 4 frações novo em construção com jardim e piscina comum, aos 4 apartamentos.
excelentes acabamentos , cozinha totalmente equipada com eletrodomésticos maquinas marca Semeg,
Hall, lavabo social, cozinha equipada, lavandaria sala comum e 3 quartos todos em suite,
4 casas de banho
*ultima fração disponível.
PARA MAIS INFORMAÇÕES E VISITAS CONTACTE:
New Loft - Sociedade de Mediação Imobiliária, Lda.
whatsapp + (telefone)
Contact
See Phone
House 4 Bedrooms Triplex
Murches, Alcabideche, Cascais, Distrito de Lisboa
New · 363m²
With Garage
buy
2.150.000 €
House for sale | 4 bedrooms | 363 m2 with approx. 100 m2 of terraces | box, indoor and outdoor parking in a Condominium with a communal garden and swimming pool in Murches, Cascais
Great opportunity for those looking to buy a house in safe and friendly condominium, with good outdoor common areas, ample parking, communal garden and swimming pool, close to international and national schools, amenities and services located in Alcabideche, Cascais as well as convenient accesses to the capital.
Key in hand - Ready to move in
In an exclusive condominium with only 5 V4 villas, with a contemporary design, each with its own garden space, barbecue and garage, and communal swimming pool.
The House consists of 3 floors with a total area of covered construction of 367.30 m2 and a total area of porches and terraces of 107.83 m2
Floor 0 - 134,54 m2
Hall - 9 m2 | Suite - 16.80 m2, WC - 4.80 m2 | Social Toilet - 2.60 m2 | Common Room with fireplace - 50.50 m2 with access to the porch and garden.
Fully equipped kitchen of 19.80 m2 with island and appliances BOSCH.
Floor 1 - 106.74m2
Master Suite - 22.80 m2 with terrace, WC - 6.40 m2 | Room - 16.85 m2 | Room - 16.85 m2 | Full bathroom - 6,35 m2
Basement - 126,02 m2
Garage - 27.75 m2 (Box for 2 cars + 1 indoor parking space + 2 outdoor spaces inside the condominium)
Laundry / technical area - 25 m2 with exit to outside | Covered drying rack
Lobby - 17.97 m2 with access to the kitchen terrace and living room
Room/ Multipurpose - 11.20 m2 | Full bathroom - 2,30 m2
Location
Murches is a short drive from the centre of Cascais and Sintra, close to the beaches, the Sintra natural park, shopping centers and service areas.
A quiet area surrounded by nature, recreational and sports facilities (golf courses, riding schools, etc.) and schools such as St. James School, Apprentices, Montessori School, TASIS among others. Close to the main roads such as the Marginal, A5 and A16, that allow convenient and fast access to Oeiras and Lisbon.
Great opportunity for those looking to buy a house in safe and friendly condominium, with good outdoor common areas, ample parking, communal garden and swimming pool, close to international and national schools, amenities and services located in Alcabideche, Cascais as well as convenient accesses to the capital.
Key in hand - Ready to move in
In an exclusive condominium with only 5 V4 villas, with a contemporary design, each with its own garden space, barbecue and garage, and communal swimming pool.
The House consists of 3 floors with a total area of covered construction of 367.30 m2 and a total area of porches and terraces of 107.83 m2
Floor 0 - 134,54 m2
Hall - 9 m2 | Suite - 16.80 m2, WC - 4.80 m2 | Social Toilet - 2.60 m2 | Common Room with fireplace - 50.50 m2 with access to the porch and garden.
Fully equipped kitchen of 19.80 m2 with island and appliances BOSCH.
Floor 1 - 106.74m2
Master Suite - 22.80 m2 with terrace, WC - 6.40 m2 | Room - 16.85 m2 | Room - 16.85 m2 | Full bathroom - 6,35 m2
Basement - 126,02 m2
Garage - 27.75 m2 (Box for 2 cars + 1 indoor parking space + 2 outdoor spaces inside the condominium)
Laundry / technical area - 25 m2 with exit to outside | Covered drying rack
Lobby - 17.97 m2 with access to the kitchen terrace and living room
Room/ Multipurpose - 11.20 m2 | Full bathroom - 2,30 m2
Location
Murches is a short drive from the centre of Cascais and Sintra, close to the beaches, the Sintra natural park, shopping centers and service areas.
A quiet area surrounded by nature, recreational and sports facilities (golf courses, riding schools, etc.) and schools such as St. James School, Apprentices, Montessori School, TASIS among others. Close to the main roads such as the Marginal, A5 and A16, that allow convenient and fast access to Oeiras and Lisbon.
Contact
See Phone
Fantastic 4 Bedroom Luxury Villa on the Victoria Golf Course
Detached House 4 Bedrooms Duplex
Vilamoura, Quarteira, Loulé, Distrito de Faro
New · 225m²
With Garage
buy
3.950.000 €
* When you buy this property, you will be offered a cruise for two people*.
This fantastic luxury detached villa under contraction with private pool is located in heart of Vilamoura, overlooking the prestigious Victoria Golf Course, a designed by Arnold Palmer.
The luxury villa of contemporary architecture was designed with the most innovative high quality standards
The property set on a 983m2 plot overlooking the Golf Course
On the first floor we will have , the entrance hall with double height ceilings, sublime stairs leading to the lower and upper floors, circulation spaces serving a double cathedral room with large sliding windows offering plenty of natural light and access to the outdoor terraces we have a living space and BBQ area overlooking the swimming pool, a splendid kitchen equipped with top of the range appliances, two en-suite bedroom with built-in closet and access to private terraces, a and a cloak room.
On the 1st floor, we have a large open hall with access to the 2 en-suite bedroom and very spacious master bedroom with terraces overlooking the pool and Golf Course.
In the basement there we will have a garage to park up to 2 to 3 cars, bathroom, an equipped laundry room, and a large room with the possibility to create a cinema room or a gym.
All floors are accessed by a modern staircase
This fantastic luxury detached villa under contraction with private pool is located in heart of Vilamoura, overlooking the prestigious Victoria Golf Course, a designed by Arnold Palmer.
The luxury villa of contemporary architecture was designed with the most innovative high quality standards
The property set on a 983m2 plot overlooking the Golf Course
On the first floor we will have , the entrance hall with double height ceilings, sublime stairs leading to the lower and upper floors, circulation spaces serving a double cathedral room with large sliding windows offering plenty of natural light and access to the outdoor terraces we have a living space and BBQ area overlooking the swimming pool, a splendid kitchen equipped with top of the range appliances, two en-suite bedroom with built-in closet and access to private terraces, a and a cloak room.
On the 1st floor, we have a large open hall with access to the 2 en-suite bedroom and very spacious master bedroom with terraces overlooking the pool and Golf Course.
In the basement there we will have a garage to park up to 2 to 3 cars, bathroom, an equipped laundry room, and a large room with the possibility to create a cinema room or a gym.
All floors are accessed by a modern staircase
Contact
See Phone
6 bedroom luxury villa - Cascais
House 6 Bedrooms
Cascais e Estoril, Distrito de Lisboa
New · 760m²
With Garage
buy
7.500.000 €
*When you buy this property, you will be offered a cruise for two people*.
The new luxury villa in Cascais, with a construction completion date scheduled for the first week of April, is situated in an exclusive urbanisation with only 9 plots, facing the Quinta da Marinha Equestrian Centre.
This impressive property is a T6 with 1110 m2 of land and around 800 m2 of built area. It offers a total of 6 suites, 3 on the first floor, 2 on the ground floor and 1 in the basement. It also has a lift that serves all 3 floors and a lift from the basement to the kitchen, providing convenience and accessibility for residents.
Equipped with central heating and underfloor heating, powered by Daikin solar panels and photovoltaic panels, as well as central vacuum and an independent sound system in each suite, this villa offers energy efficiency and state-of-the-art technology.
Outside, there is a stunning heated infinity pool, a pergola, a fire pit embedded in the pool and a barbecue area, creating the perfect environment for enjoying the outdoors and entertaining guests.
This luxury villa promises to offer the highest standard of comfort and an exclusive lifestyle in Cascais.
Don’t miss out on this opportunity and book a viewing!
The new luxury villa in Cascais, with a construction completion date scheduled for the first week of April, is situated in an exclusive urbanisation with only 9 plots, facing the Quinta da Marinha Equestrian Centre.
This impressive property is a T6 with 1110 m2 of land and around 800 m2 of built area. It offers a total of 6 suites, 3 on the first floor, 2 on the ground floor and 1 in the basement. It also has a lift that serves all 3 floors and a lift from the basement to the kitchen, providing convenience and accessibility for residents.
Equipped with central heating and underfloor heating, powered by Daikin solar panels and photovoltaic panels, as well as central vacuum and an independent sound system in each suite, this villa offers energy efficiency and state-of-the-art technology.
Outside, there is a stunning heated infinity pool, a pergola, a fire pit embedded in the pool and a barbecue area, creating the perfect environment for enjoying the outdoors and entertaining guests.
This luxury villa promises to offer the highest standard of comfort and an exclusive lifestyle in Cascais.
Don’t miss out on this opportunity and book a viewing!
Contact
See Phone
MAGNIFICA - MORADIA ISOLADA - Conforto e requinte para sua família.
Split Level House 5 Bedrooms +3
Cobre (Cascais), Cascais e Estoril, Distrito de Lisboa
New · 459m²
With Garage
buy
2.450.000 €
Esta magnífica moradia isolada de arquitetura contemporânea oferece luxo e conforto em todos os detalhes. Com uma área total de terreno de 496 m2 e uma área útil generosa de 459 m2, esta residência de 5 quartos com 3 espaços adicionais proporciona uma experiência de vida verdadeiramente requintada. Localizada numa zona nobre e tranquila de Cascais, a propriedade desfruta de uma excelente exposição solar, destacando-se pela sua piscina deslumbrante, jardim relvado e zona lounge para entretenimento ao ar livre.
O piso térreo acolhe uma entrada espaçosa que conduz à sala de estar e jantar de 47 m2, com acesso direto ao jardim e zona lounge, ideal para momentos de convívio. A cozinha totalmente equipada, em open space, com uma ilha central, oferece um ambiente moderno e funcional. Além disso, um quarto/escritório e uma casa de banho social completam este nível, juntamente com amplos terraços e estacionamento para 4 carros.
No primeiro piso, encontramos a indulgente suíte master com walk-in closet, casa de banho privativa e varanda, bem como duas suítes adicionais, cada uma com built-in closet, casa de banho privativa e varanda própria. Um quarto adicional com built-in closet e varanda, juntamente com uma casa de banho completa, completam este andar.
O piso inferior abriga duas salas multifunções, uma lavandaria, um quarto adicional e uma casa de banho completa, oferecendo um espaço flexível para as necessidades do dia a dia. Equipada com o mais alto padrão de comodidades, incluindo ar condicionado, aquecimento radiante, estores elétricos e vídeo vigilância, esta residência exemplifica o equilíbrio perfeito entre elegância e funcionalidade. Com uma atenção meticulosa aos detalhes e acabamentos de alta qualidade, esta é verdadeiramente uma oportunidade única de possuir uma moradia de prestígio em Cascais.
O piso térreo acolhe uma entrada espaçosa que conduz à sala de estar e jantar de 47 m2, com acesso direto ao jardim e zona lounge, ideal para momentos de convívio. A cozinha totalmente equipada, em open space, com uma ilha central, oferece um ambiente moderno e funcional. Além disso, um quarto/escritório e uma casa de banho social completam este nível, juntamente com amplos terraços e estacionamento para 4 carros.
No primeiro piso, encontramos a indulgente suíte master com walk-in closet, casa de banho privativa e varanda, bem como duas suítes adicionais, cada uma com built-in closet, casa de banho privativa e varanda própria. Um quarto adicional com built-in closet e varanda, juntamente com uma casa de banho completa, completam este andar.
O piso inferior abriga duas salas multifunções, uma lavandaria, um quarto adicional e uma casa de banho completa, oferecendo um espaço flexível para as necessidades do dia a dia. Equipada com o mais alto padrão de comodidades, incluindo ar condicionado, aquecimento radiante, estores elétricos e vídeo vigilância, esta residência exemplifica o equilíbrio perfeito entre elegância e funcionalidade. Com uma atenção meticulosa aos detalhes e acabamentos de alta qualidade, esta é verdadeiramente uma oportunidade única de possuir uma moradia de prestígio em Cascais.
Contact
See Phone
Farm 24 Bedrooms
Valado dos Frades, Nazaré, Distrito de Leiria
Used · 2,782m²
buy
4.250.000 €
Historic Century Farm with Rural Tourism
Located between Nazaré and São Martinho do Porto, this property, dating back to the 13th century, has been in the same family since the 19th century.
Classified as a national public interest site since 2005, this property may be the only example in Portugal of Cistercian medieval farms, considered the best-preserved in the Iberian Peninsula.
The main house, on the ground floor, consists of eight bedrooms where ceilings, walls, and fireplaces are richly decorated with wood and stucco, as well as the entrance hall, library, and living room. The furniture mainly dates from the 19th century and is well-preserved. The upper floor is characterized by a longitudinal corridor that distributes to nine bedrooms. At the top of the house, there is a living room, dining room, kitchen, and an office. There is also the second upper floor, an attic, the width of the house, which leads to a en-suite bedroom with a privileged view of the two main gardens of the property.
The original 13th-century building has undergone several interventions over the centuries, due to architectural preservation requirements necessary to fulfill the functions of a wine press and wine barrel storage, which can still be seen today. Iron columns were installed in the cellar, supporting wooden beams corresponding to the floor of the first floor, the original barn of the Estate.
The cellar is a 1000sqm space with capacity for approximately 150 seated people, equipped with male and female sanitary facilities and a large bar. This room is ideal for hosting events, especially thematic and historical ones, wine tastings, and other activities.
In the area of the former stables, six 1 bedroom and 2 bedroom duplex apartments with spacious areas were built, ideal for families. Each apartment has a double bedroom, living room, bathroom, kitchen, and is equipped with central heating. All apartments have a terrace overlooking the cultivated fields.
The property covers an area of 63,940 sqm and a total gross construction area of 5,573 sqm. The main building has a facade height of 14 meters.
Located between Nazaré and São Martinho do Porto, this property, dating back to the 13th century, has been in the same family since the 19th century.
Classified as a national public interest site since 2005, this property may be the only example in Portugal of Cistercian medieval farms, considered the best-preserved in the Iberian Peninsula.
The main house, on the ground floor, consists of eight bedrooms where ceilings, walls, and fireplaces are richly decorated with wood and stucco, as well as the entrance hall, library, and living room. The furniture mainly dates from the 19th century and is well-preserved. The upper floor is characterized by a longitudinal corridor that distributes to nine bedrooms. At the top of the house, there is a living room, dining room, kitchen, and an office. There is also the second upper floor, an attic, the width of the house, which leads to a en-suite bedroom with a privileged view of the two main gardens of the property.
The original 13th-century building has undergone several interventions over the centuries, due to architectural preservation requirements necessary to fulfill the functions of a wine press and wine barrel storage, which can still be seen today. Iron columns were installed in the cellar, supporting wooden beams corresponding to the floor of the first floor, the original barn of the Estate.
The cellar is a 1000sqm space with capacity for approximately 150 seated people, equipped with male and female sanitary facilities and a large bar. This room is ideal for hosting events, especially thematic and historical ones, wine tastings, and other activities.
In the area of the former stables, six 1 bedroom and 2 bedroom duplex apartments with spacious areas were built, ideal for families. Each apartment has a double bedroom, living room, bathroom, kitchen, and is equipped with central heating. All apartments have a terrace overlooking the cultivated fields.
The property covers an area of 63,940 sqm and a total gross construction area of 5,573 sqm. The main building has a facade height of 14 meters.
Contact
See Phone
Edifício Prisma
Penthouse 4 Bedrooms
Boavista (Massarelos), Lordelo do Ouro e Massarelos, Porto, Distrito do Porto
Under construction · 250m²
With Garage
buy
2.100.000 €
Apartamentos Penthouse T4, novos, edifico de prestigio em construção,
Áreas 265,11m2 + jardim com 58,39 m2, Box para 3 carros
Preços a partir de 2.100.000€
Empreendimento Novo em plena Av. da Boavista
Tipologias T1+1 / T2 / T3 / T3 Dx / T4 Dx e Penthouse
É por este Prisma que vivemos a Boavista: o da inovação, da excelência e da diferenciação.
Um edifício que relembra a forma de um diamante, inspirando-se na sua beleza, raridade, pureza e brilho.
A força das linhas exteriores assemelha-se à de um diamante, enquanto o interior relembra o valor do que é mais precioso: o lugar a que chamamos casa .
Inspiradas em ’módulos geométricos de forma piramidal’, as varandas ’criam um jogo contínuo de planos, em todas as fachadas’. O Prisma ’traz um potencial notável para a Avenida da Boavista e para o espaço envolvente’, ’valorizando, modernizando e enriquecendo a paisagem urbana que o abraça’.
ESPAÇOS INTERIORES
ÁREAS ATÉ 282M m2
ESTACIONAMENTO E ARRUMO/ BOX EM TODAS AS TIPOLOGIAS
ESPAÇOS EXTERIORES
ÁREAS ATÉ 365M2
VARANDAS OU TERRAÇOS EM TODAS AS HABITAÇÕES
ESPAÇOS COMUNS
EXCLUSIVOS A MORADORES
JARDIM PRIVATIVO
GINÁSIO
SALA DE CONVÍVIO
SALAS / CIRCULAÇÕES / QUARTOS
Pavimento em soalho estratificado de madeira
de carvalho
Rodapés em MDF hidrófugo, com acabamento
lacado
Paredes em dupla placa de gesso cartonado,
com isolamento acústico e acabamento pintado
Teto falso em gesso cartonado, com isolamento
Sancas para cortinas, com iluminação indireta
em fita LED
Portas em madeira a toda a altura, acabamento
lacado, com dobradiças ocultas
Armários em MDF, com acabamento exterior
lacado e interior em melamina linho mate
Blackouts elétricos nos quartos
Iluminação embutida com tecnologia LED
COZINHAS
Armários em MDF hidrófugo, com acabamento
lacado ou folheado
Eletrodomésticos da marca Siemens
ou equivalente:
Forno / Oven
Placa de Indução / Induction Hob
Exaustor Telescópico / Telescopic Extractor Fan
Combinado Encastrável / Built-in fridge-freezer
Micro-ondas / Microwave
Máquina de Lavar Loiça Encastrável / Built-in
Pavimento em soalho estratificado de madeira
de carvalho
Iluminação embutida com tecnologia LED
INSTALAÇÃO SANITÁRIA SUITE
Pavimento em mármore branco Ibiza ou similar
Paredes em mármore branco Ibiza ou similar
Loiças sanitárias suspensas do tipo Geberit
ou equivalente
Misturadoras de encastrar, do tipo Bruma
ou equivalente
Armários em MDF hidrófugo, com acabamento
lacado ou folheado, tampo em mármore branco
Ibiza ou similar
Iluminação embutida com tecnologia LED
INSTALAÇÃO SANITÁRIA SOCIAL
Pavimento em soalho estratificado de madeira
de carvalho
Paredes em dupla placa de gesso cartonado,
com isolamento acústico e acabamento pintado
Loiças sanitárias suspensas
Misturadoras do tipo Bruma ou equivalente
Armários em MDF hidrófugo, com acabamento
lacado ou folheado
Iluminação embutida com tecnologia LED
CLIMATIZAÇÃO | AQS
Instalação de Ar Condicionado, por condutas
Bomba de calor para AQS
DOMÓTICA
Painel táctil para controlo centralizado
de iluminação, estores e climatização
Inicio construção: 1º trimestre/2024
Para mais informações, contactar o nosso escritório do Porto.
️️️
A PREDIAL LIZ - Sociedade de Mediação Imobiliária, com mais de 65 anos no mercado, sempre se dedicou à atividade imobiliária, a essa data pouco corrente no nosso País.
A forma correta e o dinamismo que sempre orientaram a sua Administração, granjearam-lhe desde logo uma reputação de honorabilidade que se tem considerado inalterada.
Ao longo dos anos e quer se trate de aquisições de pequenas residências, quer da comercialização de grandes empreendimentos, a Empresa soube sempre manter um nível de eficácia e diligência justificativa, por si só, do vasto leque de clientes que a procuram.
Empresas construtoras e Entidades Públicas da maior projeção têm-lhe concedido preferência na comercialização de seus empreendimentos e aquisição de imóveis para instalações próprias.
A sólida organização e a elevada capacidade técnica de quantos a integram conferiram à PREDIAL LIZ o prestígio social que hoje possui, dentro da sua área de atividade.
Excelentes instalações em edifícios próprios, situados nos melhores locais de Lisboa, Porto e Faro, facilitam consulta rápida aos seus ficheiros de propriedades.
Pessoal altamente especializado orienta, no melhor sentido, aplicações de capital e investimentos diversos a par de minucioso estudo e concretização da parte burocrática.
Tendo em conta uma diversificação geográfica, abrimos em 1992 a Delegação Norte, na cidade do Porto e em 1993, a Delegação Sul, na cidade de Faro.
Áreas 265,11m2 + jardim com 58,39 m2, Box para 3 carros
Preços a partir de 2.100.000€
Empreendimento Novo em plena Av. da Boavista
Tipologias T1+1 / T2 / T3 / T3 Dx / T4 Dx e Penthouse
É por este Prisma que vivemos a Boavista: o da inovação, da excelência e da diferenciação.
Um edifício que relembra a forma de um diamante, inspirando-se na sua beleza, raridade, pureza e brilho.
A força das linhas exteriores assemelha-se à de um diamante, enquanto o interior relembra o valor do que é mais precioso: o lugar a que chamamos casa .
Inspiradas em ’módulos geométricos de forma piramidal’, as varandas ’criam um jogo contínuo de planos, em todas as fachadas’. O Prisma ’traz um potencial notável para a Avenida da Boavista e para o espaço envolvente’, ’valorizando, modernizando e enriquecendo a paisagem urbana que o abraça’.
ESPAÇOS INTERIORES
ÁREAS ATÉ 282M m2
ESTACIONAMENTO E ARRUMO/ BOX EM TODAS AS TIPOLOGIAS
ESPAÇOS EXTERIORES
ÁREAS ATÉ 365M2
VARANDAS OU TERRAÇOS EM TODAS AS HABITAÇÕES
ESPAÇOS COMUNS
EXCLUSIVOS A MORADORES
JARDIM PRIVATIVO
GINÁSIO
SALA DE CONVÍVIO
SALAS / CIRCULAÇÕES / QUARTOS
Pavimento em soalho estratificado de madeira
de carvalho
Rodapés em MDF hidrófugo, com acabamento
lacado
Paredes em dupla placa de gesso cartonado,
com isolamento acústico e acabamento pintado
Teto falso em gesso cartonado, com isolamento
Sancas para cortinas, com iluminação indireta
em fita LED
Portas em madeira a toda a altura, acabamento
lacado, com dobradiças ocultas
Armários em MDF, com acabamento exterior
lacado e interior em melamina linho mate
Blackouts elétricos nos quartos
Iluminação embutida com tecnologia LED
COZINHAS
Armários em MDF hidrófugo, com acabamento
lacado ou folheado
Eletrodomésticos da marca Siemens
ou equivalente:
Forno / Oven
Placa de Indução / Induction Hob
Exaustor Telescópico / Telescopic Extractor Fan
Combinado Encastrável / Built-in fridge-freezer
Micro-ondas / Microwave
Máquina de Lavar Loiça Encastrável / Built-in
Pavimento em soalho estratificado de madeira
de carvalho
Iluminação embutida com tecnologia LED
INSTALAÇÃO SANITÁRIA SUITE
Pavimento em mármore branco Ibiza ou similar
Paredes em mármore branco Ibiza ou similar
Loiças sanitárias suspensas do tipo Geberit
ou equivalente
Misturadoras de encastrar, do tipo Bruma
ou equivalente
Armários em MDF hidrófugo, com acabamento
lacado ou folheado, tampo em mármore branco
Ibiza ou similar
Iluminação embutida com tecnologia LED
INSTALAÇÃO SANITÁRIA SOCIAL
Pavimento em soalho estratificado de madeira
de carvalho
Paredes em dupla placa de gesso cartonado,
com isolamento acústico e acabamento pintado
Loiças sanitárias suspensas
Misturadoras do tipo Bruma ou equivalente
Armários em MDF hidrófugo, com acabamento
lacado ou folheado
Iluminação embutida com tecnologia LED
CLIMATIZAÇÃO | AQS
Instalação de Ar Condicionado, por condutas
Bomba de calor para AQS
DOMÓTICA
Painel táctil para controlo centralizado
de iluminação, estores e climatização
Inicio construção: 1º trimestre/2024
Para mais informações, contactar o nosso escritório do Porto.
️️️
A PREDIAL LIZ - Sociedade de Mediação Imobiliária, com mais de 65 anos no mercado, sempre se dedicou à atividade imobiliária, a essa data pouco corrente no nosso País.
A forma correta e o dinamismo que sempre orientaram a sua Administração, granjearam-lhe desde logo uma reputação de honorabilidade que se tem considerado inalterada.
Ao longo dos anos e quer se trate de aquisições de pequenas residências, quer da comercialização de grandes empreendimentos, a Empresa soube sempre manter um nível de eficácia e diligência justificativa, por si só, do vasto leque de clientes que a procuram.
Empresas construtoras e Entidades Públicas da maior projeção têm-lhe concedido preferência na comercialização de seus empreendimentos e aquisição de imóveis para instalações próprias.
A sólida organização e a elevada capacidade técnica de quantos a integram conferiram à PREDIAL LIZ o prestígio social que hoje possui, dentro da sua área de atividade.
Excelentes instalações em edifícios próprios, situados nos melhores locais de Lisboa, Porto e Faro, facilitam consulta rápida aos seus ficheiros de propriedades.
Pessoal altamente especializado orienta, no melhor sentido, aplicações de capital e investimentos diversos a par de minucioso estudo e concretização da parte burocrática.
Tendo em conta uma diversificação geográfica, abrimos em 1992 a Delegação Norte, na cidade do Porto e em 1993, a Delegação Sul, na cidade de Faro.
Contact
See Phone
Moradia de Luxo - Sobre o Rio / Canidelo - V. N. Gaia
House 4 Bedrooms
Canidelo, Vila Nova de Gaia, Distrito do Porto
Under construction · 407m²
With Garage
buy
2.100.000 €
Localizada no Condomínio exclusivo de Luxo da Quinta Marques Gomes, esta habitação de conceção equilibrada e funcional, situada na zona mais elevada do terreno, controlando toda a paisagem incrível que vai desde o Rio Douro até ao Mar.
Esta Moradia pode ser V3 ou V4 e tem a possibilidade de ser personalizada, permitindo-lhe escolher a solução que melhor se adapta ao seu estilo de vida.
Para mais informações, contactar o nosso escritório do Porto.
️️️
A PREDIAL LIZ - Sociedade de Mediação Imobiliária, com mais de 65 anos no mercado, sempre se dedicou à atividade imobiliária, a essa data pouco corrente no nosso País.
A forma correta e o dinamismo que sempre orientaram a sua Administração, granjearam-lhe desde logo uma reputação de honorabilidade que se tem considerado inalterada.
Ao longo dos anos e quer se trate de aquisições de pequenas residências, quer da comercialização de grandes empreendimentos, a Empresa soube sempre manter um nível de eficácia e diligência justificativa, por si só, do vasto leque de clientes que a procuram.
Empresas construtoras e Entidades Públicas da maior projeção têm-lhe concedido preferência na comercialização de seus empreendimentos e aquisição de imóveis para instalações próprias.
A sólida organização e a elevada capacidade técnica de quantos a integram conferiram à PREDIAL LIZ o prestígio social que hoje possui, dentro da sua área de atividade.
Excelentes instalações em edifícios próprios, situados nos melhores locais de Lisboa, Porto e Faro, facilitam consulta rápida aos seus ficheiros de propriedades.
Pessoal altamente especializado orienta, no melhor sentido, aplicações de capital e investimentos diversos a par de minucioso estudo e concretização da parte burocrática.
Tendo em conta uma diversificação geográfica, abrimos em 1992 a Delegação Norte, na cidade do Porto e em 1993, a Delegação Sul, na cidade de Faro.
Esta Moradia pode ser V3 ou V4 e tem a possibilidade de ser personalizada, permitindo-lhe escolher a solução que melhor se adapta ao seu estilo de vida.
Para mais informações, contactar o nosso escritório do Porto.
️️️
A PREDIAL LIZ - Sociedade de Mediação Imobiliária, com mais de 65 anos no mercado, sempre se dedicou à atividade imobiliária, a essa data pouco corrente no nosso País.
A forma correta e o dinamismo que sempre orientaram a sua Administração, granjearam-lhe desde logo uma reputação de honorabilidade que se tem considerado inalterada.
Ao longo dos anos e quer se trate de aquisições de pequenas residências, quer da comercialização de grandes empreendimentos, a Empresa soube sempre manter um nível de eficácia e diligência justificativa, por si só, do vasto leque de clientes que a procuram.
Empresas construtoras e Entidades Públicas da maior projeção têm-lhe concedido preferência na comercialização de seus empreendimentos e aquisição de imóveis para instalações próprias.
A sólida organização e a elevada capacidade técnica de quantos a integram conferiram à PREDIAL LIZ o prestígio social que hoje possui, dentro da sua área de atividade.
Excelentes instalações em edifícios próprios, situados nos melhores locais de Lisboa, Porto e Faro, facilitam consulta rápida aos seus ficheiros de propriedades.
Pessoal altamente especializado orienta, no melhor sentido, aplicações de capital e investimentos diversos a par de minucioso estudo e concretização da parte burocrática.
Tendo em conta uma diversificação geográfica, abrimos em 1992 a Delegação Norte, na cidade do Porto e em 1993, a Delegação Sul, na cidade de Faro.
Contact
See Phone
Oeiras Golf & Residence - Independent house T6+1, with swimming pool
Detached House 6 Bedrooms +1
Oeiras Golf Residence, Barcarena, Distrito de Lisboa
Under construction · 648m²
With Garage
buy
2.950.000 €
Discover the elegance of this T6+1 House with 648 m² of built area , spread over 3 floors, and located on a plot of 1407 m² . Every detail was meticulously planned, with the aim of guaranteeing a daily life marked by comfort, in an environment of sophistication.
Located in the heart of Oeiras Golf & Residence and surrounded by green areas, this detached villa enjoys a privileged location, between Lisbon, Cascais and Sintra, it is the luxury home you have always dreamed of.
This property is not just a house, but a home thought out in detail for those who do not give up living with grandeur and refinement.
Enjoy unique moments in a luxurious private swimming pool measuring 53 m² , a large private garden measuring 686 m² , and a covered porch, with an integrated outdoor kitchen measuring 32 m², which promise to transform your home into a true oasis of leisure and conviviality.
Detailed Description:
1 large and bright room (79.31 m²) with double height , topped by a mezzanine , includes an integrated kitchen with pantry, and separate spaces for leisure and dining.
4 spacious suites that promise the perfect refuge for rest, with the Master Suite measuring 37.55 m².
2 offices with natural light , ideal for those who value the balance between professional and personal life in the comfort of home, but which can be used as bedrooms .
1 games room on the ground floor measuring 38.5 m².
Gym (18.45 m²) and ’ Home Cinema ’ (18.45 m²) on floor -1, offering fun and well-being without leaving home.
1 laundry room (10.52 m²), on floor -1 with natural light.
7 bathrooms , combining functionality with excellent design.
1 garage (55.8 m²) with capacity for 3 vehicles.
Energy Efficiency and Air Conditioning:
A+ energy rating , synonymous with efficiency and savings.
Air conditioning via HVAC system and underfloor heating with independent heat pump, offering unparalleled thermal comfort.
Heating of sanitary water with independent heat pump.
Pre-installation for photovoltaic panels and charger for electric cars, in a commitment to sustainability.
Wood -burning stove , ensuring a welcoming environment.
Specific features:
Built-in cabinets, for elegant and effective storage.
Hole for water collection , ensuring efficient management of resources.
Innovation in the Construction System:
Floors 1 and 2 built with the LSF (Light Steel Frame) system, in order to improve acoustic and energy insulation, and floor -1 in reinforced concrete, ensuring solidity and durability.
Finishes and Equipment:
The house features high-quality finishes such as porcelain stoneware floors from Margres Concept Grey, walls and ceilings painted white with wood, M. Design Luna Diamond fireplace, open space concept kitchen with Corian and oak wood finishes, SMEG appliances, among other details that ensure a modern and comfortable environment.
Suites, offices and social areas such as the games room, gym and cinema room are designed with premium finishes to ensure maximum comfort and functionality. The sanitary facilities combine modern design with superior quality equipment, promoting a luxurious experience in every detail.
Personalization at your fingertips:
The villa is currently under construction , offering you the unique opportunity to choose finishes and equipment that reflect your personal taste and lifestyle.
Oeiras Golf & Residence
Located in Oeiras Golf & Residence, the villa is close to the most emblematic business and university areas in the country, being just 15 minutes from Lisbon and the beaches of Estoril . The development, which extends over 112 hectares of green areas, includes around 500 homes - most of which have already been built and occupied - and has a 9-hole golf course, with plans to expand to 18.
In the surrounding area, there are multiple leisure options, international schools and a wide range of high-quality commercial and health services.
Leisure and Sports: Oeiras Golf, Fábrica da Pólvora (a space for culture, leisure and green areas), João Cardiga Academy and Equestrian Center (with restaurant, 3 riding arenas), Estoril and Cascais beaches, Oeiras Marina, among others;
Schools: Oeiras International School, International Sharing School, Universidade Atlântica, Instituto Superior Técnico, Faculdade de Medicina (Universidade Católica Portuguesa), and schools such as S. Francisco de Assis, Colégio da Fonte and the future Aga Khan Academy ;
Restaurants: Maria Pimenta Restaurant, 9&Meio Oeiras Golf Restaurant, Picadeiro de Sabores;
Commerce: Mercadona Taguspark, São Marcos Shopping Center, Oeiras Parque, Forum Sintra, etc.;
Health: Hospital da Luz, Farmácia Progresso Tagus Park, Clínica Dentária Hospitalar Santa Madalena, among others;
Companies: Taguspark, located right next door, houses large international companies, such as LG, Novartis, or Novo Banco. 10 minutes away are Lagoas Park and Quinta da Fonte Business Park;
Contact me and schedule a visit to the site.
Located in the heart of Oeiras Golf & Residence and surrounded by green areas, this detached villa enjoys a privileged location, between Lisbon, Cascais and Sintra, it is the luxury home you have always dreamed of.
This property is not just a house, but a home thought out in detail for those who do not give up living with grandeur and refinement.
Enjoy unique moments in a luxurious private swimming pool measuring 53 m² , a large private garden measuring 686 m² , and a covered porch, with an integrated outdoor kitchen measuring 32 m², which promise to transform your home into a true oasis of leisure and conviviality.
Detailed Description:
1 large and bright room (79.31 m²) with double height , topped by a mezzanine , includes an integrated kitchen with pantry, and separate spaces for leisure and dining.
4 spacious suites that promise the perfect refuge for rest, with the Master Suite measuring 37.55 m².
2 offices with natural light , ideal for those who value the balance between professional and personal life in the comfort of home, but which can be used as bedrooms .
1 games room on the ground floor measuring 38.5 m².
Gym (18.45 m²) and ’ Home Cinema ’ (18.45 m²) on floor -1, offering fun and well-being without leaving home.
1 laundry room (10.52 m²), on floor -1 with natural light.
7 bathrooms , combining functionality with excellent design.
1 garage (55.8 m²) with capacity for 3 vehicles.
Energy Efficiency and Air Conditioning:
A+ energy rating , synonymous with efficiency and savings.
Air conditioning via HVAC system and underfloor heating with independent heat pump, offering unparalleled thermal comfort.
Heating of sanitary water with independent heat pump.
Pre-installation for photovoltaic panels and charger for electric cars, in a commitment to sustainability.
Wood -burning stove , ensuring a welcoming environment.
Specific features:
Built-in cabinets, for elegant and effective storage.
Hole for water collection , ensuring efficient management of resources.
Innovation in the Construction System:
Floors 1 and 2 built with the LSF (Light Steel Frame) system, in order to improve acoustic and energy insulation, and floor -1 in reinforced concrete, ensuring solidity and durability.
Finishes and Equipment:
The house features high-quality finishes such as porcelain stoneware floors from Margres Concept Grey, walls and ceilings painted white with wood, M. Design Luna Diamond fireplace, open space concept kitchen with Corian and oak wood finishes, SMEG appliances, among other details that ensure a modern and comfortable environment.
Suites, offices and social areas such as the games room, gym and cinema room are designed with premium finishes to ensure maximum comfort and functionality. The sanitary facilities combine modern design with superior quality equipment, promoting a luxurious experience in every detail.
Personalization at your fingertips:
The villa is currently under construction , offering you the unique opportunity to choose finishes and equipment that reflect your personal taste and lifestyle.
Oeiras Golf & Residence
Located in Oeiras Golf & Residence, the villa is close to the most emblematic business and university areas in the country, being just 15 minutes from Lisbon and the beaches of Estoril . The development, which extends over 112 hectares of green areas, includes around 500 homes - most of which have already been built and occupied - and has a 9-hole golf course, with plans to expand to 18.
In the surrounding area, there are multiple leisure options, international schools and a wide range of high-quality commercial and health services.
Leisure and Sports: Oeiras Golf, Fábrica da Pólvora (a space for culture, leisure and green areas), João Cardiga Academy and Equestrian Center (with restaurant, 3 riding arenas), Estoril and Cascais beaches, Oeiras Marina, among others;
Schools: Oeiras International School, International Sharing School, Universidade Atlântica, Instituto Superior Técnico, Faculdade de Medicina (Universidade Católica Portuguesa), and schools such as S. Francisco de Assis, Colégio da Fonte and the future Aga Khan Academy ;
Restaurants: Maria Pimenta Restaurant, 9&Meio Oeiras Golf Restaurant, Picadeiro de Sabores;
Commerce: Mercadona Taguspark, São Marcos Shopping Center, Oeiras Parque, Forum Sintra, etc.;
Health: Hospital da Luz, Farmácia Progresso Tagus Park, Clínica Dentária Hospitalar Santa Madalena, among others;
Companies: Taguspark, located right next door, houses large international companies, such as LG, Novartis, or Novo Banco. 10 minutes away are Lagoas Park and Quinta da Fonte Business Park;
Contact me and schedule a visit to the site.
Contact
See Phone
Cascais, T3 Novo com 3 Suítes
Apartment 3 Bedrooms
Cascais e Estoril, Distrito de Lisboa
Under construction · 147m²
With Garage
buy
2.000.000 €
Condomínio no centro histórico de Cascais.
Apartamento novo com piscina comum, estacionamento com localização premium, a 2 minutos da baia de Cascais, da Marina de Cascais e do Parque Marechal Carmona.
Apartamento novo com piscina comum, estacionamento com localização premium, a 2 minutos da baia de Cascais, da Marina de Cascais e do Parque Marechal Carmona.
Contact
See Phone
Apartment 4 Bedrooms
Benfica Stadium, São Domingos de Benfica, Lisboa, Distrito de Lisboa
Under construction · 339m²
With Garage
buy
2.000.000 €
Alto dos Moinhos, in the UNIQUE BENFICA, a luminous 4-bedroom penthouse flat with East-West sun exposure, increased by the large bay windows with an wide-open views to Monsanto Park, Estádio da Luz and Bem-Saúde Park. Fabulous interior space extends to the generous balconies. Panoramic roof-top with an exclusive 119 sq.m. terrace and private swimming pool.
UNIQUE BENFICA, with an energy rating of A+, is characterized by its demanding requirements in terms of comfort, safety and noble finishing: solar thermal system for heating the sanitary waters and the swimming pool through a heat pump, interior air renewal system, indoor parking box, or parking spaces, with sockets to charge electric cars, video surveillance system. Wooden floors, natural stone, fully equipped kitchens with top of the range Siemens appliances, multi-split air conditioning, home automation, electric shutters, radiant floor heating in the suite’s bathroom, built-in wardrobes, acoustic and thermal insulation.
Served by an extensive accessibility and public transport network, it is close to the airport, the main Lisbon access roads and a wide range of services and leisure facilities.
Everything important is close by: Monsanto Park, cycle paths, just a few minutes walk from the Colombo Shopping Centre, Hospitals, Gymnasiums, Schools and shops
UNIQUE BENFICA, with an energy rating of A+, is characterized by its demanding requirements in terms of comfort, safety and noble finishing: solar thermal system for heating the sanitary waters and the swimming pool through a heat pump, interior air renewal system, indoor parking box, or parking spaces, with sockets to charge electric cars, video surveillance system. Wooden floors, natural stone, fully equipped kitchens with top of the range Siemens appliances, multi-split air conditioning, home automation, electric shutters, radiant floor heating in the suite’s bathroom, built-in wardrobes, acoustic and thermal insulation.
Served by an extensive accessibility and public transport network, it is close to the airport, the main Lisbon access roads and a wide range of services and leisure facilities.
Everything important is close by: Monsanto Park, cycle paths, just a few minutes walk from the Colombo Shopping Centre, Hospitals, Gymnasiums, Schools and shops
Contact
See Phone
VILLAS VENICE~PREMIUM - 8 BEDROOM VILLA IN ALCOCHETE
House 8 Bedrooms
Condominio Lagoa do Láparo, Alcochete, Distrito de Setúbal
New · 985m²
With Garage
buy
2.685.000 €
ARE YOU LOOKING FOR A PREMIUM 8 BEDROOM VILLA WITH RIVER VIEW / VASCO DA GAMA BRIDGE JUST A FEW MINUTES FROM LISBON?
WE HAVE THE RIGHT OPTION FOR YOU!
This Fabulous and Luxurious 8 Bedroom Villa in Alcochete, VILLAS VENICE, is composed of generous rooms, built with high quality materials and advanced technology, giving the House unique characteristics of insulation and construction.
The villa will be one of the first in Portugal with an A++ Energy Rating.
The different floors and zones are made up of:
FLOOR -1 (441m2):
Living Room 56.65m2
Water Mirror 10.48 m2
Cinema Room 33.04m2
Smoking Room 18.14m2 with access to Patio with 22.94m2
Office / Bedroom 17.91m2
Bedroom 13.15m2 with WC of 3.12m2
Laundry room 16.3m2 equipped with 2 Dryers and 1 Washing Machine
Circulation Area 37.9m2
Swimming pool 26m2
Sauna and Turkish Bath 19.42m2
Garage 96.75m2
FLOOR 0 (194m2):
Living Room, Dining Room and Kitchen 109.63m2
Entrance Hall 11.35m2 and a Circulation Area of 35m2
Indoor patio 21.92 m2
SUITE A (33m2):
Hall 7.14m2
Bedroom 13.66m2
Closet 7.05m2
Bathroom 4.5m2
Office / Bedroom 16.5m2
EXTERIOR:
Swimming Pool 31m2
Pool Lounge 13.5m2
Meia Praia 22.24m2
2 Parking Spaces
FLOOR 1(204m2):
Circulation Area 44.96m2 with access to a balcony of 7.29m2
SUITE B (45m2):
Bedroom 17m2
Closet 15m2
Bathroom 12.41m2
Balcony 9.11m2
SUITE C (49.56m2):
Hall 6.71m2
Bedroom 15.80m2
Closet 16.60m2
Bathroom 10.45m2
Balcony 12.82m2
SUITE D (47m2):
Hall 3.55m2
Bedroom 15.61m2
Closet 15.73m2
Bathroom 12.70m2
Balcony 13.48m2
Office 12.34m2 with Balcony 7.19m2
Bathroom 5.08m2
FLOOR 2 (99.37m2):
Hall 13.65m2
MASTER SUITE (85.72m2)
Bedroom 20.71m2
Closet 35.18m2
Bathroom 15.96m2
Circulation area 13.87m2
2 Balconies, 23.13m2 and 14.72m2
TERRACE 181.24m2
Whirlpool bath
ROOFING FLOOR
Terrace 201.21m2
Jacuzzi and Lounge Area
Balcony 14.72m2
Underfloor heating, solar panels, state-of-the-art home automation, built and equipped with state-of-the-art materials and equipment.
A++ Energy Certification
Come and discover and be dazzled by this Villa.
For more information, please contact us or send a contact request!
WE HAVE THE RIGHT OPTION FOR YOU!
This Fabulous and Luxurious 8 Bedroom Villa in Alcochete, VILLAS VENICE, is composed of generous rooms, built with high quality materials and advanced technology, giving the House unique characteristics of insulation and construction.
The villa will be one of the first in Portugal with an A++ Energy Rating.
The different floors and zones are made up of:
FLOOR -1 (441m2):
Living Room 56.65m2
Water Mirror 10.48 m2
Cinema Room 33.04m2
Smoking Room 18.14m2 with access to Patio with 22.94m2
Office / Bedroom 17.91m2
Bedroom 13.15m2 with WC of 3.12m2
Laundry room 16.3m2 equipped with 2 Dryers and 1 Washing Machine
Circulation Area 37.9m2
Swimming pool 26m2
Sauna and Turkish Bath 19.42m2
Garage 96.75m2
FLOOR 0 (194m2):
Living Room, Dining Room and Kitchen 109.63m2
Entrance Hall 11.35m2 and a Circulation Area of 35m2
Indoor patio 21.92 m2
SUITE A (33m2):
Hall 7.14m2
Bedroom 13.66m2
Closet 7.05m2
Bathroom 4.5m2
Office / Bedroom 16.5m2
EXTERIOR:
Swimming Pool 31m2
Pool Lounge 13.5m2
Meia Praia 22.24m2
2 Parking Spaces
FLOOR 1(204m2):
Circulation Area 44.96m2 with access to a balcony of 7.29m2
SUITE B (45m2):
Bedroom 17m2
Closet 15m2
Bathroom 12.41m2
Balcony 9.11m2
SUITE C (49.56m2):
Hall 6.71m2
Bedroom 15.80m2
Closet 16.60m2
Bathroom 10.45m2
Balcony 12.82m2
SUITE D (47m2):
Hall 3.55m2
Bedroom 15.61m2
Closet 15.73m2
Bathroom 12.70m2
Balcony 13.48m2
Office 12.34m2 with Balcony 7.19m2
Bathroom 5.08m2
FLOOR 2 (99.37m2):
Hall 13.65m2
MASTER SUITE (85.72m2)
Bedroom 20.71m2
Closet 35.18m2
Bathroom 15.96m2
Circulation area 13.87m2
2 Balconies, 23.13m2 and 14.72m2
TERRACE 181.24m2
Whirlpool bath
ROOFING FLOOR
Terrace 201.21m2
Jacuzzi and Lounge Area
Balcony 14.72m2
Underfloor heating, solar panels, state-of-the-art home automation, built and equipped with state-of-the-art materials and equipment.
A++ Energy Certification
Come and discover and be dazzled by this Villa.
For more information, please contact us or send a contact request!
Contact
See Phone
House 4 Bedrooms +2
Oeiras (Oeiras e São Julião Barra), Oeiras e São Julião da Barra, Paço de Arcos e Caxias, Distrito de Lisboa
Refurbished · 206m²
With Garage
buy
2.150.000 €
Luxosa moradia, localizada em zona privilegiada com vista para a praia e para o Mar, em Oeiras.
De tipologia T4, composta por 3 pisos, uma garagem, hall de entrada, arrumos e elevador. Dispõem ainda de uma enorme sala de estar e de jantar, cozinha totalmente equipada 5 casas de banho sendo 2 delas Suites.
Como sistema de climatizarão encontra-se instalada bomba de calor e colectores solares. No piso térreo dispõe ainda de arrumos e casa de máquinas. Terraço com acesso à piscina e vista Mar.
Todos os acabamentos são de elevada qualidade. Não perca esta oportunidade marque a sua visita.
EN
Luxurious villa, located in a privileged area overlooking the beach and the sea, in Oeiras.
Type T4, comprising 3 floors, a garage, entrance hall, storage and elevator. They also have a huge living and dining room, fully equipped kitchen and 5 bathrooms, 2 of which are suites.
As an air conditioning system, a heat pump and solar collectors are installed. On the ground floor there is also storage and a machine room. Terrace with access to the pool and sea views.
All finishes are of high quality. Don’t miss this opportunity, book your visit.
ES
Villa de lujo, ubicada en una zona privilegiada con vistas a la playa y al mar, en Oeiras.
Tipo T4, que consta de 3 plantas, garaje, vestíbulo, trastero y ascensor. También cuentan con un enorme salón comedor, cocina totalmente equipada y 5 baños, 2 de los cuales son suites.
Como sistema de climatización se instala bomba de calor y colectores solares. En la planta baja también hay trastero y sala de máquinas. Terraza con acceso a la piscina y vistas al mar.
Todos los acabados son de alta calidad. No pierdas esta oportunidad, reserva tu visita.
FR
Luxueuse villa, située dans une zone privilégiée surplombant la plage et la mer, à Oeiras.
Type T4, comprenant 3 étages, un garage, hall d’entrée, débarras et ascenseur. Ils disposent également d’un immense salon et salle à manger, d’une cuisine entièrement équipée et de 5 salles de bains, dont 2 suites.
En tant que système de climatisation, une pompe à chaleur et des capteurs solaires sont installés. Au rez-de-chaussée il y a également du stockage et une salle des machines. Terrasse avec accès à la piscine et vue mer.
Toutes les finitions sont de haute qualité. Ne manquez pas cette opportunité, réservez votre visite.
GER
Luxuriöse Villa in einer privilegierten Gegend mit Blick auf den Strand und das Meer in Oeiras.
Typ T4, bestehend aus 3 Etagen, einer Garage, Eingangshalle, Abstellraum und Aufzug. Sie verfügen außerdem über ein riesiges Wohn- und Esszimmer, eine voll ausgestattete Küche und 5 Badezimmer, davon 2 Suiten.
Als Klimaanlage sind eine Wärmepumpe und Solarkollektoren installiert. Im Erdgeschoss gibt es außerdem Lager- und Maschinenraum. Terrasse mit Zugang zum Pool und Meerblick.
Alle Oberflächen sind von hoher Qualität. Lassen Sie sich diese Gelegenheit nicht entgehen und buchen Sie Ihren Besuch.
RUS
Роскошная вилла, расположенная в привилегированном районе с видом на пляж и море, в Оэйрасе.
Тип Т4, состоящий из 3 этажей, гаража, прихожей, кладовой и лифта. В них также есть огромная гостиная и столовая, полностью оборудованная кухня и 5 ванных комнат, 2 из которых являются люксами.
В качестве системы кондиционирования установлен тепловой насос и солнечные коллекторы. На первом этаже также есть кладовая и машинное помещение. Терраса с выходом к бассейну и видом на море.
Вся отделка высокого качества. Не упустите эту возможность, забронируйте визит.
CH
豪华别墅位于奥埃拉斯(Oeiras)的一个优越区域,俯瞰着海滩和大海
T4型,包括3层车库门厅储藏室和电梯 还设有宽敞的起居室和餐厅设备齐全的厨房和 5 间浴室,其中 2 间是套房
作为空调系统,安装了热泵和太阳能集热器 底楼还设有储藏室和机房 露台可通往游泳池并享有海景
所有饰面均具有高品质 不要错过这个机会,预订您的参观
De tipologia T4, composta por 3 pisos, uma garagem, hall de entrada, arrumos e elevador. Dispõem ainda de uma enorme sala de estar e de jantar, cozinha totalmente equipada 5 casas de banho sendo 2 delas Suites.
Como sistema de climatizarão encontra-se instalada bomba de calor e colectores solares. No piso térreo dispõe ainda de arrumos e casa de máquinas. Terraço com acesso à piscina e vista Mar.
Todos os acabamentos são de elevada qualidade. Não perca esta oportunidade marque a sua visita.
EN
Luxurious villa, located in a privileged area overlooking the beach and the sea, in Oeiras.
Type T4, comprising 3 floors, a garage, entrance hall, storage and elevator. They also have a huge living and dining room, fully equipped kitchen and 5 bathrooms, 2 of which are suites.
As an air conditioning system, a heat pump and solar collectors are installed. On the ground floor there is also storage and a machine room. Terrace with access to the pool and sea views.
All finishes are of high quality. Don’t miss this opportunity, book your visit.
ES
Villa de lujo, ubicada en una zona privilegiada con vistas a la playa y al mar, en Oeiras.
Tipo T4, que consta de 3 plantas, garaje, vestíbulo, trastero y ascensor. También cuentan con un enorme salón comedor, cocina totalmente equipada y 5 baños, 2 de los cuales son suites.
Como sistema de climatización se instala bomba de calor y colectores solares. En la planta baja también hay trastero y sala de máquinas. Terraza con acceso a la piscina y vistas al mar.
Todos los acabados son de alta calidad. No pierdas esta oportunidad, reserva tu visita.
FR
Luxueuse villa, située dans une zone privilégiée surplombant la plage et la mer, à Oeiras.
Type T4, comprenant 3 étages, un garage, hall d’entrée, débarras et ascenseur. Ils disposent également d’un immense salon et salle à manger, d’une cuisine entièrement équipée et de 5 salles de bains, dont 2 suites.
En tant que système de climatisation, une pompe à chaleur et des capteurs solaires sont installés. Au rez-de-chaussée il y a également du stockage et une salle des machines. Terrasse avec accès à la piscine et vue mer.
Toutes les finitions sont de haute qualité. Ne manquez pas cette opportunité, réservez votre visite.
GER
Luxuriöse Villa in einer privilegierten Gegend mit Blick auf den Strand und das Meer in Oeiras.
Typ T4, bestehend aus 3 Etagen, einer Garage, Eingangshalle, Abstellraum und Aufzug. Sie verfügen außerdem über ein riesiges Wohn- und Esszimmer, eine voll ausgestattete Küche und 5 Badezimmer, davon 2 Suiten.
Als Klimaanlage sind eine Wärmepumpe und Solarkollektoren installiert. Im Erdgeschoss gibt es außerdem Lager- und Maschinenraum. Terrasse mit Zugang zum Pool und Meerblick.
Alle Oberflächen sind von hoher Qualität. Lassen Sie sich diese Gelegenheit nicht entgehen und buchen Sie Ihren Besuch.
RUS
Роскошная вилла, расположенная в привилегированном районе с видом на пляж и море, в Оэйрасе.
Тип Т4, состоящий из 3 этажей, гаража, прихожей, кладовой и лифта. В них также есть огромная гостиная и столовая, полностью оборудованная кухня и 5 ванных комнат, 2 из которых являются люксами.
В качестве системы кондиционирования установлен тепловой насос и солнечные коллекторы. На первом этаже также есть кладовая и машинное помещение. Терраса с выходом к бассейну и видом на море.
Вся отделка высокого качества. Не упустите эту возможность, забронируйте визит.
CH
豪华别墅位于奥埃拉斯(Oeiras)的一个优越区域,俯瞰着海滩和大海
T4型,包括3层车库门厅储藏室和电梯 还设有宽敞的起居室和餐厅设备齐全的厨房和 5 间浴室,其中 2 间是套房
作为空调系统,安装了热泵和太阳能集热器 底楼还设有储藏室和机房 露台可通往游泳池并享有海景
所有饰面均具有高品质 不要错过这个机会,预订您的参观
Contact
See Phone
Moradia com Piscina e Vista Mar
House 3 Bedrooms
Centro, Arco da Calheta, Calheta (Madeira), Ilha da Madeira
New · 240m²
buy
2.100.000 €
Located in Arco da Calheta, this recently built villa is set in a plot of land with 892m2, in which the swimming pool overlooking the ocean stands out.
With a single floor, which makes it cosy and functional, it consists of 3 bedrooms all with private bathroom and built-in closets, large dining and living room, open space kitchen, laundry and service toilet,
All rooms have air conditioning,
Fully equipped kitchen with cabinets, silestone worktops and appliances.
Solar panels, double glazing.
All rooms have stunning views of the infinity pool and ocean and plenty of natural light.
Heated infinity pool with stunning sea views
The entrance to the villa is spacious giving you the opportunity to park 6 cars,
It also has a covered garage for 4 cars, and next to it a storage room,
Circulating around the villa, you can enjoy the garden areas, the swimming pool as well as the spectacular landscapes
Located close to road accesses, being 2 minutes from the highway, 5 minutes from the beaches and all services.
Contact us and schedule your visit.
With a single floor, which makes it cosy and functional, it consists of 3 bedrooms all with private bathroom and built-in closets, large dining and living room, open space kitchen, laundry and service toilet,
All rooms have air conditioning,
Fully equipped kitchen with cabinets, silestone worktops and appliances.
Solar panels, double glazing.
All rooms have stunning views of the infinity pool and ocean and plenty of natural light.
Heated infinity pool with stunning sea views
The entrance to the villa is spacious giving you the opportunity to park 6 cars,
It also has a covered garage for 4 cars, and next to it a storage room,
Circulating around the villa, you can enjoy the garden areas, the swimming pool as well as the spectacular landscapes
Located close to road accesses, being 2 minutes from the highway, 5 minutes from the beaches and all services.
Contact us and schedule your visit.
Contact
See Phone
Farm Land 3 Bedrooms
Azeitão (São Lourenço e São Simão), Setúbal, Distrito de Setúbal
Used · 195m²
With Garage
buy
2.890.000 €
(ref:C (telefone) Quinta com 3,46h situada no Parque Natural da Serra da Arrábida em Azeitão, com uma vista privilegiada por estar no topo da Serra, tem uma vista espetacular sobre Lisboa, Sintra, etc.
Ao mesmo tempo, esta quinta encontra-se muito bem localizada perto de uma das vilas de Azeitão (onde se pode deslocar a pé).
A construção e os materiais desta moradia são de extrema qualidade. É composta por sala com 80m2, suíte de 30m2, cave com 3 quartos com luz natural e 1 casa de banho, sótão com uma suíte e sala de jogos; aquecimento central, lareira, e variadíssimos acabamentos de qualidade, como madeiras rústicas, pedras e mármores naturais, nos revestimentos das casas de banho, cozinha e toda a casa. Portões automáticos de acesso à quinta;
A zona de sala, está virada para uma piscina ampla, com vista deslumbrante sobre a vila de Vendas de Azeitão e de vila Fresca de Azeitão, podendo ainda desfrutar das vistas para Lisboa, Sintra, etc.
Junto à piscina existe uma casa de apoio com W.C. e Cozinha;
Na propriedade existe um pinhal com 110 pinheiros mansos e uma vinha com 0,5h da casta Cabernet Sauvignon; árvores de fruto, etc.
Setúbal é conhecida pela beleza das suas praias, pela reserva natural da Serra da Arrábida, pelo estuário do Tejo e pelo rio Sado, pela gastronomia e simpatia da população local, história e culturalmente ligadas à pesca e ao mar. A cerca de 40 minutos de Lisboa, Setúbal fica também à distância de um ferryboat de Tróia, onde para além de um extenso areal de praia, encontra um belíssimo campo de golf, o casino e a marina.
Vizinha de Setúbal, é a vila de Azeitão, conhecida pelo vinho, queijo, azeitonas e doçaria.
Azeitão, é composto pelas vilas de Vila Nogueira de Azeitão, Brejos de Azeitão, Vendas de Azeitão e Vila Fresca de Azeitão.
Venha deslumbrar-se e agende ainda hoje a sua visita.
Ref. 00592
Ao mesmo tempo, esta quinta encontra-se muito bem localizada perto de uma das vilas de Azeitão (onde se pode deslocar a pé).
A construção e os materiais desta moradia são de extrema qualidade. É composta por sala com 80m2, suíte de 30m2, cave com 3 quartos com luz natural e 1 casa de banho, sótão com uma suíte e sala de jogos; aquecimento central, lareira, e variadíssimos acabamentos de qualidade, como madeiras rústicas, pedras e mármores naturais, nos revestimentos das casas de banho, cozinha e toda a casa. Portões automáticos de acesso à quinta;
A zona de sala, está virada para uma piscina ampla, com vista deslumbrante sobre a vila de Vendas de Azeitão e de vila Fresca de Azeitão, podendo ainda desfrutar das vistas para Lisboa, Sintra, etc.
Junto à piscina existe uma casa de apoio com W.C. e Cozinha;
Na propriedade existe um pinhal com 110 pinheiros mansos e uma vinha com 0,5h da casta Cabernet Sauvignon; árvores de fruto, etc.
Setúbal é conhecida pela beleza das suas praias, pela reserva natural da Serra da Arrábida, pelo estuário do Tejo e pelo rio Sado, pela gastronomia e simpatia da população local, história e culturalmente ligadas à pesca e ao mar. A cerca de 40 minutos de Lisboa, Setúbal fica também à distância de um ferryboat de Tróia, onde para além de um extenso areal de praia, encontra um belíssimo campo de golf, o casino e a marina.
Vizinha de Setúbal, é a vila de Azeitão, conhecida pelo vinho, queijo, azeitonas e doçaria.
Azeitão, é composto pelas vilas de Vila Nogueira de Azeitão, Brejos de Azeitão, Vendas de Azeitão e Vila Fresca de Azeitão.
Venha deslumbrar-se e agende ainda hoje a sua visita.
Ref. 00592
Contact
See Phone
Apartment 4 Bedrooms
Monte Estoril, Cascais e Estoril, Distrito de Lisboa
Refurbished · 233m²
With Garage
buy
2.750.000 €
Sale | T4 with 233m2 | Common Garden and Swimming Pool | sea views | 2 parking spaces | Mount Estoril
In the center of Monte Estoril, Saboia 858 is a development consisting of five modern luxury apartments, all with private garages and storage rooms.
The unique location of this exclusive development in the best area of Monte Estoril allows you to make a great investment and live with maximum refinement and quality of life.
The building has a great sun exposure, and typology T4 with areas from 207.70 m2 to 224.00 m2.
The apartments all have a garden and communal swimming pool, and have spacious terraces with sea views. The apartment on the 0th floor has a garden and a private pool.
All apartments have excellent areas, spacious rooms and suites with large closets, modern kitchens fully equipped, laundry with laundry area and general storage, in addition to all amenities and finishes of superior level that allow to achieve maximum refinement
and comfort.
Apartments available for delivery at 1Q24
Location
Monte Estoril, Cascais. Close to the beach of The Moitas, the train station, the Garden of The Birds and the local commerce. Monte Estoril is a small and quiet town situated in the highest and most luxurious area of Cascais and Estoril, has become very famous for its beaches, stately homes and small mansions, and for being a place of choice of the national and international upper class. 30 minutes from Lisbon and The Airport
In the center of Monte Estoril, Saboia 858 is a development consisting of five modern luxury apartments, all with private garages and storage rooms.
The unique location of this exclusive development in the best area of Monte Estoril allows you to make a great investment and live with maximum refinement and quality of life.
The building has a great sun exposure, and typology T4 with areas from 207.70 m2 to 224.00 m2.
The apartments all have a garden and communal swimming pool, and have spacious terraces with sea views. The apartment on the 0th floor has a garden and a private pool.
All apartments have excellent areas, spacious rooms and suites with large closets, modern kitchens fully equipped, laundry with laundry area and general storage, in addition to all amenities and finishes of superior level that allow to achieve maximum refinement
and comfort.
Apartments available for delivery at 1Q24
Location
Monte Estoril, Cascais. Close to the beach of The Moitas, the train station, the Garden of The Birds and the local commerce. Monte Estoril is a small and quiet town situated in the highest and most luxurious area of Cascais and Estoril, has become very famous for its beaches, stately homes and small mansions, and for being a place of choice of the national and international upper class. 30 minutes from Lisbon and The Airport
Contact
See Phone
Apartment 6 Bedrooms +4
Estrela (Lapa), Lisboa, Distrito de Lisboa
New · 636m²
With Garage
buy
5.750.000 €
6 Suites + 1 | 636 m2 | Luxury Finishes | Ready to move | 3 floors with independent entrances | Garden view of the condominium and Basilica | Communal pool | Gym | Garage for 6 cars + 2 | Several terraces | Estrela - Lapa - Lisbon
The best of both worlds is to live in a palace in Lapa, in a property/Apt/kind of Villa, with total privacy and comfort.
Completely renovated in a contemporary style with state-of-art luxury finishes and an exceptional, modern, and very functional interior decoration.
Located on the first floor in the new wing of the old palace, it has a private entrance with access to only 3 fractions, one of them being this 3 story apartment, with several terraces overlooking the garden of the condominium and the Basilica.
This triplex apt, ( all floors with independent service doors), is equipped with a central BOSE sound system, central heating, ventilation, air conditioning, and a home automation system.
Floor 0
Ample entrance hall, a main living room (73m2) in open space with a dining room and also a private workstation area (20m2), a great terrace with total privacy facing the gardens of the condominium. Very spacious social bathroom, Gym, and massage room (45m2). It also has a fully equipped kitchen, laundry (24m2), 2 wine cellars, and a service area with 1 maid suite (25m2) and a storage room.
Floor 1
The upper floor consists of a large and spacious master suite with a closet (67 m2) equipped with a huge mirror / embedded TV, a closed fireplace and a terrace (41 m2), and 3 more ensuite bedrooms (20 m2, 25 m2 and 28 m2 ) and a private TV room (18 m2).
All rooms have peaceful and beautiful views of the garden of the condo.
Floor -1
The -1 floor has access by some stairs located in the area of the Gymnasium and social bathroom. It has a living room with a terrace and 1 suite (52 m2)
It also has a private entrance independent of the main apt.
Garage:
Private garage with automatic armored door, parking for 6 cars made through wide access, easy and accessible + 2 parking places inside the communal garage..
In the garage area, there is an extra 1bedroom apartment, with a living room/bedroom, full bathroom and kitchenette (driver area), and a wine cellar (25 m2)
Living in a palace in a new project
The Palace of the Viscounts of the Olive Groves of the Century. XIX, with a very beautiful noble façade, is considered a unique Historical Building in the city of Lisbon. It was also a known Portuguese university (ISEG) after the viscount’s first residence, where some economic figures and managers of great prominence in Portuguese society passed, always maintaining its usefulness and use to date, it has never been abandoned or returned.
Project:
Buenos Aires Condominium, a unique project that preserved the sobriety and elegance of the architecture of the central towers of origin combined with the contemporary and modern architecture of a new Wing built.
With typologies between T1 and T7 and with all the infrastructures that a condominium with this exclusivity deserves, it has a common garden with about 1,200m2, an outdoor pool, some apartments with indoor pool, various green areas, equipped kitchens, air conditioning, parking, storage rooms, among others.
Location:
Rua de Buenos Aires, Lapa in centre Lisbon
Lapa is one of the noblest areas of Lisbon, overflowing with a part of history and memories of a past aristocracy mirrored in the present. Having the Basilica and Park/Jardim da Estrela right next door, this neighborhood breathes tranquility and the best that Lisbon has to offer.
The best of both worlds is to live in a palace in Lapa, in a property/Apt/kind of Villa, with total privacy and comfort.
Completely renovated in a contemporary style with state-of-art luxury finishes and an exceptional, modern, and very functional interior decoration.
Located on the first floor in the new wing of the old palace, it has a private entrance with access to only 3 fractions, one of them being this 3 story apartment, with several terraces overlooking the garden of the condominium and the Basilica.
This triplex apt, ( all floors with independent service doors), is equipped with a central BOSE sound system, central heating, ventilation, air conditioning, and a home automation system.
Floor 0
Ample entrance hall, a main living room (73m2) in open space with a dining room and also a private workstation area (20m2), a great terrace with total privacy facing the gardens of the condominium. Very spacious social bathroom, Gym, and massage room (45m2). It also has a fully equipped kitchen, laundry (24m2), 2 wine cellars, and a service area with 1 maid suite (25m2) and a storage room.
Floor 1
The upper floor consists of a large and spacious master suite with a closet (67 m2) equipped with a huge mirror / embedded TV, a closed fireplace and a terrace (41 m2), and 3 more ensuite bedrooms (20 m2, 25 m2 and 28 m2 ) and a private TV room (18 m2).
All rooms have peaceful and beautiful views of the garden of the condo.
Floor -1
The -1 floor has access by some stairs located in the area of the Gymnasium and social bathroom. It has a living room with a terrace and 1 suite (52 m2)
It also has a private entrance independent of the main apt.
Garage:
Private garage with automatic armored door, parking for 6 cars made through wide access, easy and accessible + 2 parking places inside the communal garage..
In the garage area, there is an extra 1bedroom apartment, with a living room/bedroom, full bathroom and kitchenette (driver area), and a wine cellar (25 m2)
Living in a palace in a new project
The Palace of the Viscounts of the Olive Groves of the Century. XIX, with a very beautiful noble façade, is considered a unique Historical Building in the city of Lisbon. It was also a known Portuguese university (ISEG) after the viscount’s first residence, where some economic figures and managers of great prominence in Portuguese society passed, always maintaining its usefulness and use to date, it has never been abandoned or returned.
Project:
Buenos Aires Condominium, a unique project that preserved the sobriety and elegance of the architecture of the central towers of origin combined with the contemporary and modern architecture of a new Wing built.
With typologies between T1 and T7 and with all the infrastructures that a condominium with this exclusivity deserves, it has a common garden with about 1,200m2, an outdoor pool, some apartments with indoor pool, various green areas, equipped kitchens, air conditioning, parking, storage rooms, among others.
Location:
Rua de Buenos Aires, Lapa in centre Lisbon
Lapa is one of the noblest areas of Lisbon, overflowing with a part of history and memories of a past aristocracy mirrored in the present. Having the Basilica and Park/Jardim da Estrela right next door, this neighborhood breathes tranquility and the best that Lisbon has to offer.
Contact
See Phone
House 8 Bedrooms
Estoril, Cascais e Estoril, Distrito de Lisboa
Used · 365m²
With Garage
buy
5.750.000 €
Have you ever thought about living in a manor house in Estoril totally recovered with 8 bedrooms with a support house ideal for homemakers typology T2?
Inserted in a very quiet area
House with large areas and excellent sun exposure from the year 1951 and fully recovered in 2023
Floor 0:
Kitchen 31m2 fully equipped with separate laundry area and maid’s bathroom complete with shower base
Access either by outside door or by access to huge hall 74m2
2 living room with fireplace 24m2
13m2 office
27m2 entrance hall
3.3m2 social bathroom
Heating: two solar panels for hot water with heat pump from LG
central air conditioning throughout the house and some divisions with splits
Chlorine pool
Stairs were kept the original moth giving immense charm to the villa.
Entrance with patio for several vehicles.
FLOOR 1:
4 suites being one of them master suite
Floor 2: attic with stairs made with a possibility to extend to a new room with sea view (in the legalized project)
Master suite 27m2 plus 16m2 of walking closet
Bathroom with bathtub and shower base
Suite 2: 20m2 with bathroom with shower
Suite 3: 30m2 with bathroom with shower base and bedroom area 23m2 with huge balcony.
Suite 4: 23m2 with bathroom with shower
Floor -1 :
23m2 technical area and with wardrobe
42.5m2 of games room / gym with outdoor access
Suite 1:15m2 with full bathroom
Bathroom support 5m2 to a room of 11m2
This floor also has air conditioning
For more information or to schedule a visit contact us
Inserted in a very quiet area
House with large areas and excellent sun exposure from the year 1951 and fully recovered in 2023
Floor 0:
Kitchen 31m2 fully equipped with separate laundry area and maid’s bathroom complete with shower base
Access either by outside door or by access to huge hall 74m2
2 living room with fireplace 24m2
13m2 office
27m2 entrance hall
3.3m2 social bathroom
Heating: two solar panels for hot water with heat pump from LG
central air conditioning throughout the house and some divisions with splits
Chlorine pool
Stairs were kept the original moth giving immense charm to the villa.
Entrance with patio for several vehicles.
FLOOR 1:
4 suites being one of them master suite
Floor 2: attic with stairs made with a possibility to extend to a new room with sea view (in the legalized project)
Master suite 27m2 plus 16m2 of walking closet
Bathroom with bathtub and shower base
Suite 2: 20m2 with bathroom with shower
Suite 3: 30m2 with bathroom with shower base and bedroom area 23m2 with huge balcony.
Suite 4: 23m2 with bathroom with shower
Floor -1 :
23m2 technical area and with wardrobe
42.5m2 of games room / gym with outdoor access
Suite 1:15m2 with full bathroom
Bathroom support 5m2 to a room of 11m2
This floor also has air conditioning
For more information or to schedule a visit contact us
Contact
See Phone
ESTORIL - EXCELENTE MORADIA T5+1 EM ZONA NOBRE - JARDIM E GARAGEM
House 5 Bedrooms
Casino (Estoril), Cascais e Estoril, Distrito de Lisboa
Refurbished · 225m²
buy
2.800.000 €
ESTORIL
Moradia T5 de arquitectura clássica, renovada, em pleno centro do Estoril, a dois passos do CASINO e a 5 minutos a pé da praia do Tamariz.
Charmosa e em excelente estado de conservação, esta fabulosa moradia foi completamente restaurada, respeitando a sua arquitectura e historia mas sem abicar do conforto que os acabamentos modernos podem trazer.
Fantástica luminosidade natural.
Composição:
Piso 0
. Hall com 17,50m2
. Sala com 45m2 e acesso directo ao Jardim com 40m2 e Alpendre com cerca de 10m2
. Sala de TV com 30m2
. Cozinha com 14m2 + Zona de Lavandaria
. WC social com jacuzzi
Piso 1
. Hall de Quartos com 20m2
. Quarto 1 com 17m2 com acesso a Varanda privativa de 9m2
. Quarto 2 com 24m2 com acesso a pequena Varanda
. + 3 Quartos (com 14, 17 e 16 m2)
. 2 WC completos
Piso -1
. Garagem 23m2
. Garrafeira e zona de arrumos
Excelente localização, com fáceis acessos rodoviários. A poucos passos do Casino Estoril e seus fantásticos Jardins e a poucos minutos da Praia e Marginal de Cascais. A cerca de 10 minutos de carro a campos de Golf (Club de Golf da Quinta da Marinha e Oitavos Dunas).
A 15 minutos das escolas internacionais TASIS (the American School in Portugal) e CAISL (Carlucci American International School of Lisbon).
A pouco mais de 10 minutos ao centro de Cascais e Marina.
Para mais informações ou visitas, contacte-nos através dos telefones indicados
Moradia T5 de arquitectura clássica, renovada, em pleno centro do Estoril, a dois passos do CASINO e a 5 minutos a pé da praia do Tamariz.
Charmosa e em excelente estado de conservação, esta fabulosa moradia foi completamente restaurada, respeitando a sua arquitectura e historia mas sem abicar do conforto que os acabamentos modernos podem trazer.
Fantástica luminosidade natural.
Composição:
Piso 0
. Hall com 17,50m2
. Sala com 45m2 e acesso directo ao Jardim com 40m2 e Alpendre com cerca de 10m2
. Sala de TV com 30m2
. Cozinha com 14m2 + Zona de Lavandaria
. WC social com jacuzzi
Piso 1
. Hall de Quartos com 20m2
. Quarto 1 com 17m2 com acesso a Varanda privativa de 9m2
. Quarto 2 com 24m2 com acesso a pequena Varanda
. + 3 Quartos (com 14, 17 e 16 m2)
. 2 WC completos
Piso -1
. Garagem 23m2
. Garrafeira e zona de arrumos
Excelente localização, com fáceis acessos rodoviários. A poucos passos do Casino Estoril e seus fantásticos Jardins e a poucos minutos da Praia e Marginal de Cascais. A cerca de 10 minutos de carro a campos de Golf (Club de Golf da Quinta da Marinha e Oitavos Dunas).
A 15 minutos das escolas internacionais TASIS (the American School in Portugal) e CAISL (Carlucci American International School of Lisbon).
A pouco mais de 10 minutos ao centro de Cascais e Marina.
Para mais informações ou visitas, contacte-nos através dos telefones indicados
Contact
See Phone
4 BEDROOM FLAT +1 IN ALGÉS - DAFUNDO
Apartment 4 Bedrooms
Dafundo (Cruz Quebrada-Dafundo), Algés, Linda-a-Velha e Cruz Quebrada-Dafundo, Oeiras, Distrito de Lisboa
New · 213m²
With Garage
buy
2.350.000 €
ARE YOU LOOKING FOR A UNIQUE LUXURY FLAT WITH RIVER/SEA VIEW IN A HIGH-VALUE AREA?
Welcome to the penthouse of the Turquesa condominium located in Dafundo, in this condominium we can find the best finishes and the junction of the land with the sea and we are a short walk from the river and with a beautiful view of it
Come and discover a unique flat with a 180m2 terrace area and swimming pool to enjoy the constant sun.
This property is divided into:
- Entrance hall of 2m2
- Room of 52.8m2
- Kitchen of 13.8m2
- Laundry room of 8.7m2
- Balcony of 23.5m2
- Social toilet of 2.5m2
- Social toilet of 1.7m2
- Bathroom to support the 2 bedrooms of 4.2m2
- Suite of 14.2m2 with bathroom of 5.2m2
- 2 bedrooms of 10m2
- Master suite of 21.7m2 with bathroom of 5.8m2
- Terrace with access to living room and master suite of 181.7m2
This flat also has a storage room of 8m2 and 3 parking spaces
This flat represents a great investment opportunity as it is a unique flat and there is nothing in the market similar.
If you are looking to live in a quiet area, in a flat where the river is the background and where you enjoy an outdoor area larger than that of a villa, do not hesitate to contact us.
Welcome to the penthouse of the Turquesa condominium located in Dafundo, in this condominium we can find the best finishes and the junction of the land with the sea and we are a short walk from the river and with a beautiful view of it
Come and discover a unique flat with a 180m2 terrace area and swimming pool to enjoy the constant sun.
This property is divided into:
- Entrance hall of 2m2
- Room of 52.8m2
- Kitchen of 13.8m2
- Laundry room of 8.7m2
- Balcony of 23.5m2
- Social toilet of 2.5m2
- Social toilet of 1.7m2
- Bathroom to support the 2 bedrooms of 4.2m2
- Suite of 14.2m2 with bathroom of 5.2m2
- 2 bedrooms of 10m2
- Master suite of 21.7m2 with bathroom of 5.8m2
- Terrace with access to living room and master suite of 181.7m2
This flat also has a storage room of 8m2 and 3 parking spaces
This flat represents a great investment opportunity as it is a unique flat and there is nothing in the market similar.
If you are looking to live in a quiet area, in a flat where the river is the background and where you enjoy an outdoor area larger than that of a villa, do not hesitate to contact us.
Contact
See Phone
VILLA VENICE - HOUSE 5 BEDROOMS IN ALCOCHETE
House 6 Bedrooms
Condominio Lagoa do Láparo, Alcochete, Distrito de Setúbal
New · 590m²
With Garage
buy
2.285.000 €
LOOKING FOR A 5 BEDROOM VILLA WITH RIVER / BRIDGE VIEW A FEW MINUTES FROM LISBON?
WE HAVE THE RIGHT OPTION FOR YOU!
This Fabulous and Luxurious 4 Bedroom Villa in Alcochete, VILLA VENICE, is composed of generous divisions, built with high quality materials and advanced technology, giving the House unique characteristics of insulation and construction. The House will be one of the first in Portugal with Energy Classification A ++.
The different floors and zones are composed of:
FLOOR 0:
Living / Dining Room: 46,83m2
Kitchen 14,40m2
Suite: Bedroom 15,13m2 + Closet 8,5m2 + WC 5,46m2
Office: 20m2
Entrance Hall: 4,82m2 Circulation Area: 23,06m2
FLOOR 1:
Circulation Area: 45m2
Toilet: 6,58m2
Master Suite: Bedroom 21m2 + Closet 22,95m2 + WC 9m2 + Balcony: 9,95m2
Master Suite: Bedroom 17,56m2 + Closet 31,56m2 + WC 12,38m2 + Balcony: 17,63m2
Master Suite: Bedroom 16,98m2 + Closet 15,08m2 + WC 12,41m2
FLOOR -1:
Living Room: 65m2
Cinema Room: 46,36m2
Gym: 14,22m2
Sauna and Turkish Bath: 20m2
Toilet: 6,58m2
Laundry / Pantry: 11,91m2
Technical Zone: 5,95m2
Garage for 3 cars: 49m2
EXTERIOR 230m2:
Swimming pool 50m2
Far Swimming Pool 13,50m2
Páteo Lounge 30m2
WC 3,37m2
COVER:
Terrace 83m2 with Jacuzzi
Attic 42,17m2
Fully equipped kitchen, with connection to the living room with the option of closing with sliding doors.
The Laundry Area is equipped with a washing machine and dryer.
Underfloor heating, solar panels, home automation of the latest generation, built and equipped with top of the range materials and equipment.
A++ Energy Certification
Come and meet and be dazzled by this House.
For more information please contact us or send a contact request!
WE HAVE THE RIGHT OPTION FOR YOU!
This Fabulous and Luxurious 4 Bedroom Villa in Alcochete, VILLA VENICE, is composed of generous divisions, built with high quality materials and advanced technology, giving the House unique characteristics of insulation and construction. The House will be one of the first in Portugal with Energy Classification A ++.
The different floors and zones are composed of:
FLOOR 0:
Living / Dining Room: 46,83m2
Kitchen 14,40m2
Suite: Bedroom 15,13m2 + Closet 8,5m2 + WC 5,46m2
Office: 20m2
Entrance Hall: 4,82m2 Circulation Area: 23,06m2
FLOOR 1:
Circulation Area: 45m2
Toilet: 6,58m2
Master Suite: Bedroom 21m2 + Closet 22,95m2 + WC 9m2 + Balcony: 9,95m2
Master Suite: Bedroom 17,56m2 + Closet 31,56m2 + WC 12,38m2 + Balcony: 17,63m2
Master Suite: Bedroom 16,98m2 + Closet 15,08m2 + WC 12,41m2
FLOOR -1:
Living Room: 65m2
Cinema Room: 46,36m2
Gym: 14,22m2
Sauna and Turkish Bath: 20m2
Toilet: 6,58m2
Laundry / Pantry: 11,91m2
Technical Zone: 5,95m2
Garage for 3 cars: 49m2
EXTERIOR 230m2:
Swimming pool 50m2
Far Swimming Pool 13,50m2
Páteo Lounge 30m2
WC 3,37m2
COVER:
Terrace 83m2 with Jacuzzi
Attic 42,17m2
Fully equipped kitchen, with connection to the living room with the option of closing with sliding doors.
The Laundry Area is equipped with a washing machine and dryer.
Underfloor heating, solar panels, home automation of the latest generation, built and equipped with top of the range materials and equipment.
A++ Energy Certification
Come and meet and be dazzled by this House.
For more information please contact us or send a contact request!
Contact
See Phone
Farm 4 Bedrooms
Poceirão e Marateca, Palmela, Distrito de Setúbal
Used · 255m²
With Swimming Pool
buy
2.200.000 €
Farm with an area of 19,800 m2.
The main house with about 255.03 m2 consists of Two (2) Suites and Two (2) bedrooms, One (1) Bathroom, Office, Dining and Living Room, Kitchen equipped with Smeg, Laundry, Heated Pool surrounded by Garden, Pool Support Changing Room, Barbecue, Large Shed and a Tennis and Futsal Court.
Equipped with Solar Panels, Central Heating in all rooms and CCTV.
The Quinta also includes:
Building for parties or events equipped with Industrial Kitchen, Cold Room, Sanitary Facilities and a Large Hall;
Continuous Building that is divided into Agricultural Equipment, Storage and Games Room;
Building that is currently used for Animals;
Rustic land of 10,000 m2 at the entrance of the Farm that part has fruit trees, from, Pears, Orange Trees, Apple Trees, Peach Trees and another part of the land will be used for cultivation;
Rustic land of 7,000 m2 at the back of the Farm that will be used for Cultivation and equipped with Sprinkler Irrigation System;
Borehole and Pump that supply Main House and Irrigation, but it is possible to make a connection to obtain Mains Water;
Cesspool with Drainage;
Photovoltaic with an annual revenue of €1,200 net;
Access to the Quinta is by Electric Gate.
Easy road access, (49 kms from Lisbon Airport, 20 kms from Setúbal, 17 kms from Palmela, 65 kms from Comporta), is served by roads in excellent condition.
The main house with about 255.03 m2 consists of Two (2) Suites and Two (2) bedrooms, One (1) Bathroom, Office, Dining and Living Room, Kitchen equipped with Smeg, Laundry, Heated Pool surrounded by Garden, Pool Support Changing Room, Barbecue, Large Shed and a Tennis and Futsal Court.
Equipped with Solar Panels, Central Heating in all rooms and CCTV.
The Quinta also includes:
Building for parties or events equipped with Industrial Kitchen, Cold Room, Sanitary Facilities and a Large Hall;
Continuous Building that is divided into Agricultural Equipment, Storage and Games Room;
Building that is currently used for Animals;
Rustic land of 10,000 m2 at the entrance of the Farm that part has fruit trees, from, Pears, Orange Trees, Apple Trees, Peach Trees and another part of the land will be used for cultivation;
Rustic land of 7,000 m2 at the back of the Farm that will be used for Cultivation and equipped with Sprinkler Irrigation System;
Borehole and Pump that supply Main House and Irrigation, but it is possible to make a connection to obtain Mains Water;
Cesspool with Drainage;
Photovoltaic with an annual revenue of €1,200 net;
Access to the Quinta is by Electric Gate.
Easy road access, (49 kms from Lisbon Airport, 20 kms from Setúbal, 17 kms from Palmela, 65 kms from Comporta), is served by roads in excellent condition.
Contact
See Phone
See more Luxury
Bedrooms
Zones
Can’t find the property you’re looking for?
