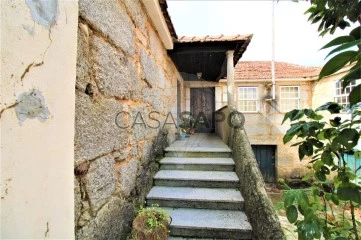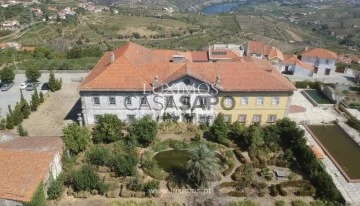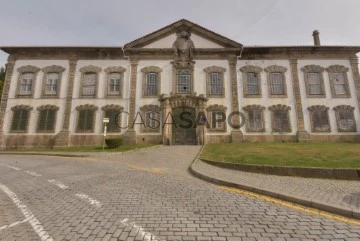Saiba aqui quanto pode pedir
3 Fermes et propriétés plus récent, pour Acheter, à Lamego, Réduction de prix: 5 %, dans 365 jours
Carte
Commandé par
Plus récent
Ferme 11 Pièces
Penude, Lamego, Distrito de Viseu
Bon état · 272m²
acheter
200.000 €
Quinta com bons acessos, toda murada, composta por uma área social constituída por uma moradia de 256,6m2 com rés-do-chão e 1º piso, três pequenas construções independentes para arrumos agrícolas, um fontanário com água própria e um tanque, ambos em granito e uma ampla eira que confronta com 3,0 ha de terreno agrícola.
A moradia é constituída por:
1º Piso
6 quartos;
4 salas;
2 WC;
2 cozinhas, cada uma com espaço para refeição;
1 hall de entrada;
1 terraço acessível na cobertura.
Rés-do-chão
Espaço para arrumações (4 lojas) e uma adega.
Terreno agrícola:
Atualmente o terreno agrícola tem como principal ocupação cultural, uma pequena horta com cerca de 1000 m2, um pomar de macieiras e pereiras com uma área de 30 000 m2, em produção, com água própria que abastece um sistema de rega automatizado e em pleno funcionamento.
A 7km da cidade de Lamego, no lugar de Quintela da freguesia de Penude.
Ainda situada numa aldeia, só comunica com ela através do portão de entrada do recinto da casa, constituindo a moradia e o terreno agrícola um todo independente e harmonioso em comunhão plena com a natureza, apelando à calma, à tranquilidade e ao bem-estar, com grandes potencialidades, não só para a produção agrícola como também para o turismo em espaço rural, dada a sua proximidade com a cidade de Lamego e com a Região do Douro Património Mundial.
Há a possibilidade de vender a moradia e os terrenos agrícolas separadamente.
Venha conhecer! Agende já a sua visita!
;ID RE/MAX: (telefone)
A moradia é constituída por:
1º Piso
6 quartos;
4 salas;
2 WC;
2 cozinhas, cada uma com espaço para refeição;
1 hall de entrada;
1 terraço acessível na cobertura.
Rés-do-chão
Espaço para arrumações (4 lojas) e uma adega.
Terreno agrícola:
Atualmente o terreno agrícola tem como principal ocupação cultural, uma pequena horta com cerca de 1000 m2, um pomar de macieiras e pereiras com uma área de 30 000 m2, em produção, com água própria que abastece um sistema de rega automatizado e em pleno funcionamento.
A 7km da cidade de Lamego, no lugar de Quintela da freguesia de Penude.
Ainda situada numa aldeia, só comunica com ela através do portão de entrada do recinto da casa, constituindo a moradia e o terreno agrícola um todo independente e harmonioso em comunhão plena com a natureza, apelando à calma, à tranquilidade e ao bem-estar, com grandes potencialidades, não só para a produção agrícola como também para o turismo em espaço rural, dada a sua proximidade com a cidade de Lamego e com a Região do Douro Património Mundial.
Há a possibilidade de vender a moradia e os terrenos agrícolas separadamente.
Venha conhecer! Agende já a sua visita!
;ID RE/MAX: (telefone)
Contacter
Voir Téléphone
Maison Rustique 2 Pièces Duplex
Cambres, Lamego, Distrito de Viseu
Bon état · 1 029m²
acheter
750.000 €
Magnifique manoir du 16ème siècle, à vendre, dans la région viticole de Valeé du Douro, avec 3,5 Ha au cœur de Cambres, à Lamego.
Cadre parfait pour le développement d’un projet d’hôtel de charme dans un concept d’œnotourisme, ou pour ceux qui recherchent une résidence historique dans la région délimitée du Douro.
Tout l’intérieur avec des conditions de restauration , en préservant les finitions et les caractéristiques architecturales de l’époque.
Il possède un beau jardin, avec une fontaine centenaire, et la propriété restante a la capacité de reconditionner la charpente du vignoble.
Bon accès, proche du centre ville, à 5 minutes du centre de Lamego et de Régua.
CARACTÉRISTIQUES:
Surface de terrain: 36 559 m2
Zone utile: 1 029 m2
Taille de déploiement: 778 m2
Taille de construction: 1 029 m2
Chambres: 1
Efficacité énergétique: Exonéré
FONCTIONNALITÉS:
- Manoir du 16ème siècle
- 3.5Ha
LUXIMOS Christie’s voit le jour sur la base de cette vaste expérience, de cette tradition et de cette innovation technologique, tout en respectant les normes les plus élevées d’éthique, de discrétion, d’intégrité et de professionnalisme en contribuant à la reconnaissance et à la croissance durable de la marque, mais aussi à la satisfaction de nos clients, en trouvant les solutions immobilières possédant les caractéristiques faisant la différence qu’ils recherchent.
LIc AMI 9063
Cadre parfait pour le développement d’un projet d’hôtel de charme dans un concept d’œnotourisme, ou pour ceux qui recherchent une résidence historique dans la région délimitée du Douro.
Tout l’intérieur avec des conditions de restauration , en préservant les finitions et les caractéristiques architecturales de l’époque.
Il possède un beau jardin, avec une fontaine centenaire, et la propriété restante a la capacité de reconditionner la charpente du vignoble.
Bon accès, proche du centre ville, à 5 minutes du centre de Lamego et de Régua.
CARACTÉRISTIQUES:
Surface de terrain: 36 559 m2
Zone utile: 1 029 m2
Taille de déploiement: 778 m2
Taille de construction: 1 029 m2
Chambres: 1
Efficacité énergétique: Exonéré
FONCTIONNALITÉS:
- Manoir du 16ème siècle
- 3.5Ha
LUXIMOS Christie’s voit le jour sur la base de cette vaste expérience, de cette tradition et de cette innovation technologique, tout en respectant les normes les plus élevées d’éthique, de discrétion, d’intégrité et de professionnalisme en contribuant à la reconnaissance et à la croissance durable de la marque, mais aussi à la satisfaction de nos clients, en trouvant les solutions immobilières possédant les caractéristiques faisant la différence qu’ils recherchent.
LIc AMI 9063
Contacter
Voir Téléphone
Palais
Lamego (Almacave e Sé), Distrito de Viseu
Bon état · 6 566m²
acheter
5.500.000 €
Palace / farm with 6.85 hectares and 6566 m2 of gross area.
The existence of the Casa das Brolhas is, apparently, quite remote, although it is not possible to specify when the first house was built. We only know that the bond of the Brochas was established in 1636 by Guiomar de Castro, daughter of the Morgado das Brolhas, Gonçalo da Fonseca e Castro (LARANJO, 1989, p. 51). In the current building, some elements of the previous building remain, such as the vaults supported by columns, in the kitchen and in the bins, located on the ground floor (IDEM).
The house we know today is an eighteenth-century rebuilding, from 1777, which is due to the initiative of its owner D. Pedro da Fonseca e Castro e Sousa Osório e Melo (IDEM).
Its floor plan defines an interior courtyard, formed by more recent constructions, and which is accessed through an arched doorway. The main façade, with five panels, divided by cushioned pilasters, is developed on two floors, opened by a set of symmetrical openings, with a lowered arched lintel and with cushions arranged in a fan, which give some dynamism to the elevation. The central panel is especially relevant, topped by a triangular pediment that denounces the late eighteenth century in which the property was built. The portal, flanked by pilasters, is surmounted by a lintel similar to that of the other bays, extending through the window and the coat of arms that interrupts the entablature and occupies the central area of the tympanum.
The interior is structured according to the staircase of the atrium, which is divided into two parallel flights with an ashlar balustrade, and a skirting board of tiles from the eighteenth century.
Located in the old Outeiro, later known as Largo das Brolhas, this property imposes itself in the urban fabric of Lamego not only for its isolated and prominent implantation, but for the grandeur of its façade, of large dimensions and with a rhythm in the opening and decoration of the openings that makes the transition from the baroque language, to a taste already of neoclassical influence, Very present in the triangular pediment that imposes the family coat of arms on the city.
The existence of the Casa das Brolhas is, apparently, quite remote, although it is not possible to specify when the first house was built. We only know that the bond of the Brochas was established in 1636 by Guiomar de Castro, daughter of the Morgado das Brolhas, Gonçalo da Fonseca e Castro (LARANJO, 1989, p. 51). In the current building, some elements of the previous building remain, such as the vaults supported by columns, in the kitchen and in the bins, located on the ground floor (IDEM).
The house we know today is an eighteenth-century rebuilding, from 1777, which is due to the initiative of its owner D. Pedro da Fonseca e Castro e Sousa Osório e Melo (IDEM).
Its floor plan defines an interior courtyard, formed by more recent constructions, and which is accessed through an arched doorway. The main façade, with five panels, divided by cushioned pilasters, is developed on two floors, opened by a set of symmetrical openings, with a lowered arched lintel and with cushions arranged in a fan, which give some dynamism to the elevation. The central panel is especially relevant, topped by a triangular pediment that denounces the late eighteenth century in which the property was built. The portal, flanked by pilasters, is surmounted by a lintel similar to that of the other bays, extending through the window and the coat of arms that interrupts the entablature and occupies the central area of the tympanum.
The interior is structured according to the staircase of the atrium, which is divided into two parallel flights with an ashlar balustrade, and a skirting board of tiles from the eighteenth century.
Located in the old Outeiro, later known as Largo das Brolhas, this property imposes itself in the urban fabric of Lamego not only for its isolated and prominent implantation, but for the grandeur of its façade, of large dimensions and with a rhythm in the opening and decoration of the openings that makes the transition from the baroque language, to a taste already of neoclassical influence, Very present in the triangular pediment that imposes the family coat of arms on the city.
Contacter
Voir Téléphone
Voir plus Fermes et propriétés pour Acheter, à Lamego
Typologie
Vous ne trouvez pas ce que vous souhaitez? Laisser ici votre demande
cliquez ici laissez votre demande
, ou rechercher aussi sur
https://kamicasa.pt














