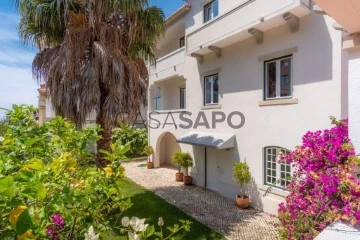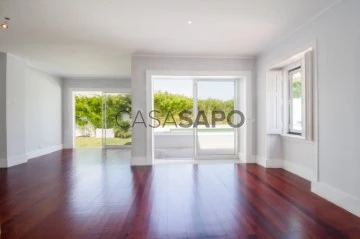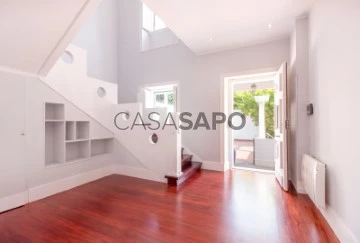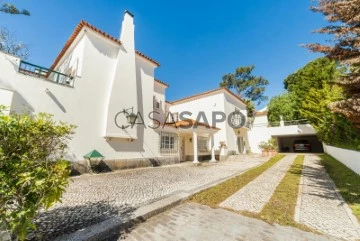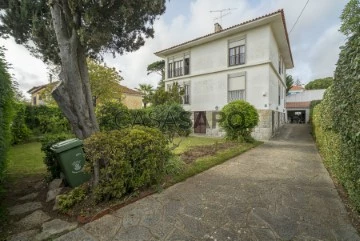Saiba aqui quanto pode pedir
4 Maisons à vendre, Maisons - Maison 7 Pièces Supérieur Bon état, à Distrito de Lisboa, Cascais e Estoril, vue Ville
Carte
Commandé par
Pertinence
Maison 9 Pièces
Estoril, Cascais e Estoril, Distrito de Lisboa
Bon état · 717m²
Avec Garage
acheter
3.250.000 €
Luxury 8 bedroom villa, in Estoril, with pool and close to the beach,
Having been completely recently conceptualised, it has a land with a privileged location, next to the beach. With its 950m2 of area, it provides you with a fantastic centrality, which allows you to have everything just a few steps away, involving you with the Glamor of the area where it is located.
Floor 0
Fully independent floor, consisting of a living room with 20m2 and a dining room with 15, overlooking the garden to the front of the house. The 18m2 kitchen is fully equipped with hob, oven, extractor fan, fridge and dishwasher. There is also a technical area, which gives access to the upper garden.
On this level, there are also two bedrooms with wardrobes, supported by a full bathroom, with 8m2.
This part of the house is ideal for guests, friends, family or older children, in order to be more independent.
Ground floor, to the garden and at the same time, the ground floor to the front of the house,
A kitchen with an area of 30m2 located on the main floor of the house, lacquered in dark grey, offers a central island, where the work area is located, consisting of induction hob and electric grill. There is also an open space room for faster meals, to make everyday life more practical and comfortable. This room has access to a terrace with 20 m2, access to the dining room, overlooking the garden.
We pass through the hallway, where the bathroom is located, fully complete and with extremely tasteful finishing materials. As we walk through this corridor, it has as its grand finale a wide view over the garden and pool, where it is in perfect harmony with the living room, composed of three distinct environments and endowed with total privacy. The environments were designed, including the living room, reading area and creativity area, being harmoniously interconnected between them.
On this same floor, access to the terraces and garden, sheltered at the back of the house and with exotic and lush vegetation.
Floor 1
A central staircase, with a bold design finish, leads to the ground floor. It reaches the most private and familiar floor of the house, where the Master Suite is located, with 43m2 of area. You pass through the walking closet, with 15m2, which gives access, on one side, to the bedroom, with 18m2, and to the bathroom with 10m2. The areas are extremely spacious and above all provide impeccable comfort.
This floor also provides you with another suite, with 17 m2, with 4m2 of bathroom, which is accessed through the wardrobe. In the continuity of this suite and towards the access staircase to the attic, there are also two bedrooms, supported by a shared full bathroom.
Loft
Any child’s dream, where the floor is made of treated pine, in an open space. It has approximately 30m2 and a guest toilet.
Floor -1
There is a fully independent flat, consisting of kitchen, with 15m2 and is open to the living room, fully equipped.
Two bedrooms with wardrobes, supported by a full bathroom and a terrace that is accessed through the rooms mentioned above.
The garage with approximately 150m2, tiled, allows the parking of 8 cars, bicycles, with numerous storage spaces, accessible independently, through the outdoor terrace or from the garden.
As finishes, the floor stands out the treated pine on the ground floor, as on the 1st floor and attic, and ceramics in the two adjacent apartments.
The lacquered white doors and wardrobes of the same colour and equal treatment, make up the carpentry, contributing to the uniformity of the property.
The colours used in the paintings and the materials used in the bathrooms, allow a sophisticated game of decoration and at the same time allow you to receive any type of furniture.
The investment in state-of-the-art air conditioning equipment, both in terms of air conditioning and central heating, gives very pleasant comfort to all rooms.
We look forward to your visit.
-----
Private Luxury Real Estate is a consultancy specialised in the marketing of luxury real estate in the premium areas of Portugal.
We provide a distinguished service of excellence, always bearing in mind that, behind every real estate transaction, there is a person or a family.
The company intends to act in the best interest of its clients, offering discretion, expertise and professionalism, in order to establish lasting relationships with them.
Maximum customer satisfaction is a vital point for the success of Private Luxury Real Estate.
Having been completely recently conceptualised, it has a land with a privileged location, next to the beach. With its 950m2 of area, it provides you with a fantastic centrality, which allows you to have everything just a few steps away, involving you with the Glamor of the area where it is located.
Floor 0
Fully independent floor, consisting of a living room with 20m2 and a dining room with 15, overlooking the garden to the front of the house. The 18m2 kitchen is fully equipped with hob, oven, extractor fan, fridge and dishwasher. There is also a technical area, which gives access to the upper garden.
On this level, there are also two bedrooms with wardrobes, supported by a full bathroom, with 8m2.
This part of the house is ideal for guests, friends, family or older children, in order to be more independent.
Ground floor, to the garden and at the same time, the ground floor to the front of the house,
A kitchen with an area of 30m2 located on the main floor of the house, lacquered in dark grey, offers a central island, where the work area is located, consisting of induction hob and electric grill. There is also an open space room for faster meals, to make everyday life more practical and comfortable. This room has access to a terrace with 20 m2, access to the dining room, overlooking the garden.
We pass through the hallway, where the bathroom is located, fully complete and with extremely tasteful finishing materials. As we walk through this corridor, it has as its grand finale a wide view over the garden and pool, where it is in perfect harmony with the living room, composed of three distinct environments and endowed with total privacy. The environments were designed, including the living room, reading area and creativity area, being harmoniously interconnected between them.
On this same floor, access to the terraces and garden, sheltered at the back of the house and with exotic and lush vegetation.
Floor 1
A central staircase, with a bold design finish, leads to the ground floor. It reaches the most private and familiar floor of the house, where the Master Suite is located, with 43m2 of area. You pass through the walking closet, with 15m2, which gives access, on one side, to the bedroom, with 18m2, and to the bathroom with 10m2. The areas are extremely spacious and above all provide impeccable comfort.
This floor also provides you with another suite, with 17 m2, with 4m2 of bathroom, which is accessed through the wardrobe. In the continuity of this suite and towards the access staircase to the attic, there are also two bedrooms, supported by a shared full bathroom.
Loft
Any child’s dream, where the floor is made of treated pine, in an open space. It has approximately 30m2 and a guest toilet.
Floor -1
There is a fully independent flat, consisting of kitchen, with 15m2 and is open to the living room, fully equipped.
Two bedrooms with wardrobes, supported by a full bathroom and a terrace that is accessed through the rooms mentioned above.
The garage with approximately 150m2, tiled, allows the parking of 8 cars, bicycles, with numerous storage spaces, accessible independently, through the outdoor terrace or from the garden.
As finishes, the floor stands out the treated pine on the ground floor, as on the 1st floor and attic, and ceramics in the two adjacent apartments.
The lacquered white doors and wardrobes of the same colour and equal treatment, make up the carpentry, contributing to the uniformity of the property.
The colours used in the paintings and the materials used in the bathrooms, allow a sophisticated game of decoration and at the same time allow you to receive any type of furniture.
The investment in state-of-the-art air conditioning equipment, both in terms of air conditioning and central heating, gives very pleasant comfort to all rooms.
We look forward to your visit.
-----
Private Luxury Real Estate is a consultancy specialised in the marketing of luxury real estate in the premium areas of Portugal.
We provide a distinguished service of excellence, always bearing in mind that, behind every real estate transaction, there is a person or a family.
The company intends to act in the best interest of its clients, offering discretion, expertise and professionalism, in order to establish lasting relationships with them.
Maximum customer satisfaction is a vital point for the success of Private Luxury Real Estate.
Contacter
Voir Téléphone
Maison 9 Pièces
Centro (Estoril), Cascais e Estoril, Distrito de Lisboa
Bon état · 717m²
Avec Garage
acheter
3.250.000 €
Moradia de arquitectura clássica, em pleno centro do Estoril, a passos da praia do Tamariz.
A propriedade, originalmente construída em 1949, foi totalmente remodelada com recurso a materiais superiores.
Dispõe de 717m2 construídos, em 4 pisos + cave e está implantada num lote de terreno de 951 metros.
Dispõe de uma espaçosa garagem para 7 viaturas, espaço que comunica com um anexo totalmente habitável (antiga habitação para caseiro), que conta com dois quartos, um WC e uma cozinha totalmente funcional. A cozinha deste anexo, tal como todos os seus quartos, comunicam para um terraço exterior onde pode ser encontrado um barbecue tradicional e do qual se pode aceder ao jardim tardoz e à piscina.
O Rés do Chão da moradia é independente do resto da casa, sendo que pode perfeitamente voltar a ser aberto o acesso à escadaria interior que ligava este piso ao primeiro andar. É composto por sala de estar com 20m2 e sala de jantar com 15m2, ambas comunicantes, com vista para o jardim nascente do imóvel. A cozinha conta com 18m2 e encontra-se totalmente equipada. Neste espaço encontramos ainda dois quartos com roupeiro, que contam com o apoio de uma casa de banho completa, com 8m2.
Esta parte do imóvel está vocacionada para receber hóspedes, ou para acolher familiares de forma independente e privada relativamente à restante propriedade.
No Piso 1 encontramos a entrada principal da moradia. Atravessando o seu luminoso hall de entrada, percorremos o primeiro longo corredor que nos conduz à sala de estar. A sala, de excelentes dimensões, conta com 3 ambientes e está virada a poente para o jardim e piscina. Neste piso, contamos ainda com uma espaçosa e moderna cozinha, com enorme ilha e equipamentos de qualidade superior e um quarto de hóspedes ou escritório / sala de estar voltado para o jardim nascente. Contamos ainda com uma casa de banho social com elevado requinte e um escritório / quarto de hóspedes.
Uma escadaria central, de design arrojado, conduz ao primeiro andar. Este é o piso mais privado e familiar da moradia, onde se localiza a grandiosa Master Suite, com um igualmente amplo walk-in-closet. Contamos ainda com 2 outros quartos, um dos quais também em suite com WC completo e uma casa de banho de apoio. Este piso conta ainda com um closet de apoio aos dois quartos secundários.
No piso 3 encontramos um amplo e igualmente renovado sótão com um grande salão e uma casa de banho de apoio.
A propriedade, originalmente construída em 1949, foi totalmente remodelada com recurso a materiais superiores.
Dispõe de 717m2 construídos, em 4 pisos + cave e está implantada num lote de terreno de 951 metros.
Dispõe de uma espaçosa garagem para 7 viaturas, espaço que comunica com um anexo totalmente habitável (antiga habitação para caseiro), que conta com dois quartos, um WC e uma cozinha totalmente funcional. A cozinha deste anexo, tal como todos os seus quartos, comunicam para um terraço exterior onde pode ser encontrado um barbecue tradicional e do qual se pode aceder ao jardim tardoz e à piscina.
O Rés do Chão da moradia é independente do resto da casa, sendo que pode perfeitamente voltar a ser aberto o acesso à escadaria interior que ligava este piso ao primeiro andar. É composto por sala de estar com 20m2 e sala de jantar com 15m2, ambas comunicantes, com vista para o jardim nascente do imóvel. A cozinha conta com 18m2 e encontra-se totalmente equipada. Neste espaço encontramos ainda dois quartos com roupeiro, que contam com o apoio de uma casa de banho completa, com 8m2.
Esta parte do imóvel está vocacionada para receber hóspedes, ou para acolher familiares de forma independente e privada relativamente à restante propriedade.
No Piso 1 encontramos a entrada principal da moradia. Atravessando o seu luminoso hall de entrada, percorremos o primeiro longo corredor que nos conduz à sala de estar. A sala, de excelentes dimensões, conta com 3 ambientes e está virada a poente para o jardim e piscina. Neste piso, contamos ainda com uma espaçosa e moderna cozinha, com enorme ilha e equipamentos de qualidade superior e um quarto de hóspedes ou escritório / sala de estar voltado para o jardim nascente. Contamos ainda com uma casa de banho social com elevado requinte e um escritório / quarto de hóspedes.
Uma escadaria central, de design arrojado, conduz ao primeiro andar. Este é o piso mais privado e familiar da moradia, onde se localiza a grandiosa Master Suite, com um igualmente amplo walk-in-closet. Contamos ainda com 2 outros quartos, um dos quais também em suite com WC completo e uma casa de banho de apoio. Este piso conta ainda com um closet de apoio aos dois quartos secundários.
No piso 3 encontramos um amplo e igualmente renovado sótão com um grande salão e uma casa de banho de apoio.
Contacter
Voir Téléphone
Maison 15 Pièces
Cascais e Estoril, Distrito de Lisboa
Bon état · 834m²
Avec Piscine
acheter
3.980.000 €
Magnifique villa de 14 chambres à coucher avec deux étages, jardin, piscine et annexe, stratégiquement située dans le centre d’Estoril.
Avec un terrain de 1711m2 et une zone de construction de 834m2.
Elle se trouve à 1000m du Casino d’Estoril, 1300m de la plage, 20m de l’arrêt de bus et 50m de la station service. A 200m de l’autoroute A5, à 600m de l’hypermarché Continente, à 200m du court de tennis d’Estoril et à 850m du terrain de golf Estoril Golf Club.
Divisions :
Etage 0
Hall d’entrée de 31,62 m2
Salon avec cheminée de 47.94 m2
Salle à manger (12 personnes) avec 31.25 m2
Salon avec 43.52 m2
Chambre/bureau avec 16.78 m2
2 W/C
Cave pour 4 000 bouteilles avec thermostat pour maintenir la température des vins.
Cuisine équipée de 33,22 m2 avec cheminée Solarium face au jardin latéral exposé à l’ouest, 20,57 m2
Armoire de 6,91 m2,
Garde-manger de 4,71 m2
Pièce de rangement de 5,89 m2
Buanderie de 6,8 m2
1er étage
Ascenseur pour l’étage supérieur.
Hall d’entrée 11,90m2
1 Suite parentale 25,5m2 et salon avec 8,8m2 et dressing 8,3m2
WC 10,3m2
Balcon 2,8m2
2. Suite principale 20,3m2
W/C 6,8m2
Balcon 52,4m2
3. Chambre à coucher 20,4m2 armoire encastrée
W/C 4,2m2
Balcon 52,4m2
4. Chambre à coucher 23,6m2
W/C 4,9m2
Balcon 7,4m2
5. Chambre à coucher 17,4m2
W/C 5,46m2
Balcon 19,2m2
Salon 22,4m2
6. Chambre à coucher 17,4m2
W/C 5,46m2
Balcon 19,2m2
Annexe
Chambre d’ouvrier 9,25m2
WC 3m2
Cuisine 8,76m2
Studio 11,7m2
Salle de divertissement 47m2
WC 2,5m2
Piscine de 45m2
Salle de bains 136m2
Garage pour 4 voitures
Equipement :
Ascenseur
Alarme surveillée par des caméras
Système de chauffage de l’eau à débit continu, unité de refroidissement pour la cave à vin
Fenêtres à double vitrage
Réservoir d’eau d’une capacité de 10 000 litres, pompe à eau sous pression
Puits de 130 m de profondeur d’une capacité de 30 000 litres/h
Réservoir de gaz indépendant au sous-sol d’une capacité de 15m3 alimenté par un camion de gaz.
Porta da Frente Christie’s est une société de courtage immobilier qui travaille sur le marché depuis plus de deux décennies, se concentrant sur les meilleures propriétés et développements, dans ce cas étant un revendeur dans ce projet fantastique. La société a été sélectionnée par la prestigieuse marque Christie’s International Real Estate pour représenter le Portugal dans les régions de Lisbonne, Cascais, Oeiras et Alentejo. La mission principale de Christie’s Porta da Frente est de fournir un service d’excellence à tous ses clients.
Avec un terrain de 1711m2 et une zone de construction de 834m2.
Elle se trouve à 1000m du Casino d’Estoril, 1300m de la plage, 20m de l’arrêt de bus et 50m de la station service. A 200m de l’autoroute A5, à 600m de l’hypermarché Continente, à 200m du court de tennis d’Estoril et à 850m du terrain de golf Estoril Golf Club.
Divisions :
Etage 0
Hall d’entrée de 31,62 m2
Salon avec cheminée de 47.94 m2
Salle à manger (12 personnes) avec 31.25 m2
Salon avec 43.52 m2
Chambre/bureau avec 16.78 m2
2 W/C
Cave pour 4 000 bouteilles avec thermostat pour maintenir la température des vins.
Cuisine équipée de 33,22 m2 avec cheminée Solarium face au jardin latéral exposé à l’ouest, 20,57 m2
Armoire de 6,91 m2,
Garde-manger de 4,71 m2
Pièce de rangement de 5,89 m2
Buanderie de 6,8 m2
1er étage
Ascenseur pour l’étage supérieur.
Hall d’entrée 11,90m2
1 Suite parentale 25,5m2 et salon avec 8,8m2 et dressing 8,3m2
WC 10,3m2
Balcon 2,8m2
2. Suite principale 20,3m2
W/C 6,8m2
Balcon 52,4m2
3. Chambre à coucher 20,4m2 armoire encastrée
W/C 4,2m2
Balcon 52,4m2
4. Chambre à coucher 23,6m2
W/C 4,9m2
Balcon 7,4m2
5. Chambre à coucher 17,4m2
W/C 5,46m2
Balcon 19,2m2
Salon 22,4m2
6. Chambre à coucher 17,4m2
W/C 5,46m2
Balcon 19,2m2
Annexe
Chambre d’ouvrier 9,25m2
WC 3m2
Cuisine 8,76m2
Studio 11,7m2
Salle de divertissement 47m2
WC 2,5m2
Piscine de 45m2
Salle de bains 136m2
Garage pour 4 voitures
Equipement :
Ascenseur
Alarme surveillée par des caméras
Système de chauffage de l’eau à débit continu, unité de refroidissement pour la cave à vin
Fenêtres à double vitrage
Réservoir d’eau d’une capacité de 10 000 litres, pompe à eau sous pression
Puits de 130 m de profondeur d’une capacité de 30 000 litres/h
Réservoir de gaz indépendant au sous-sol d’une capacité de 15m3 alimenté par un camion de gaz.
Porta da Frente Christie’s est une société de courtage immobilier qui travaille sur le marché depuis plus de deux décennies, se concentrant sur les meilleures propriétés et développements, dans ce cas étant un revendeur dans ce projet fantastique. La société a été sélectionnée par la prestigieuse marque Christie’s International Real Estate pour représenter le Portugal dans les régions de Lisbonne, Cascais, Oeiras et Alentejo. La mission principale de Christie’s Porta da Frente est de fournir un service d’excellence à tous ses clients.
Contacter
Voir Téléphone
Maison 8 Pièces
Cascais, Cascais e Estoril, Distrito de Lisboa
Bon état · 450m²
Avec Garage
acheter
1.640.000 €
Maison T7 à vendre à Cascais, insérée dans un terrain de 578m² et d’une surface brute de construction de 504m². Propriété composée de trois étages: rez-de-chaussée, 1er étage, 2ème étage, garage et annexe. Le rez-de-chaussée se compose de: un hall d’entrée, une grande salle à manger, une cuisine avec cellier, une salle de bain sociale, un bureau et une suite; Le 1er étage se compose : d’un grand salon, hall des chambres, d’une suite parentale, d’une chambre, d’un support de salle de bain et d’une petite chambre avec placard ; Le 2ème étage se compose de: un grand salon et salle à manger avec une kitchenette, hall des chambres, une suite, une chambre, une salle de bains de soutien. Dans l’espace extérieur, il y a aussi un garage fermé avec buanderie, une annexe et un grand jardin. Maison insérée dans un quartier calme de Cascais, à proximité de toutes sortes de commerces, services et écoles, à 10 minutes du centre et des plages des lignes de Cascais. Excellente opportunité d’investissement pour la rénovation.
Contacter
Voir Téléphone
Voir plus Maisons à vendre, Maisons - Maison Bon état, à Distrito de Lisboa, Cascais e Estoril
Typologie
Secteurs
Vous ne trouvez pas ce que vous souhaitez? Laisser ici votre demande
cliquez ici laissez votre demande
, ou rechercher aussi sur
https://kamicasa.pt
