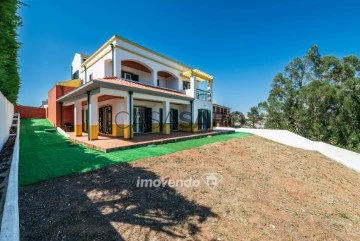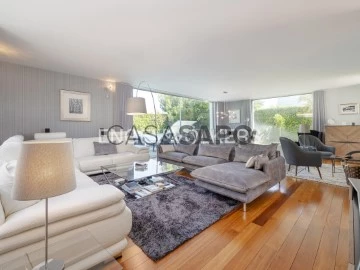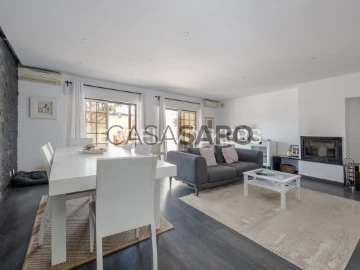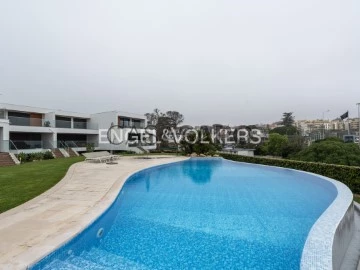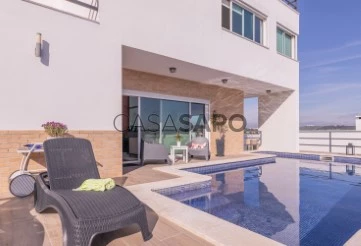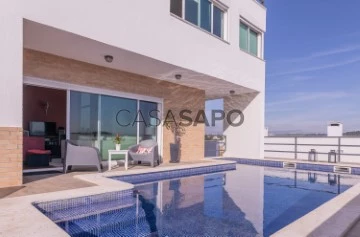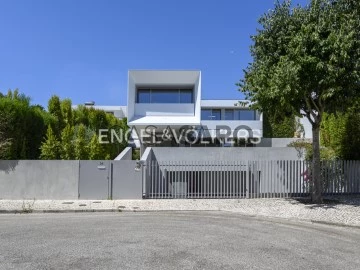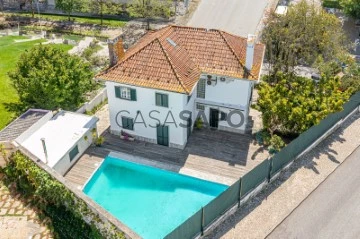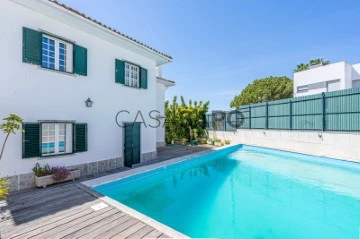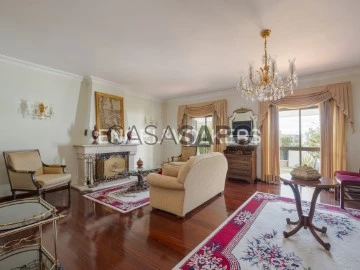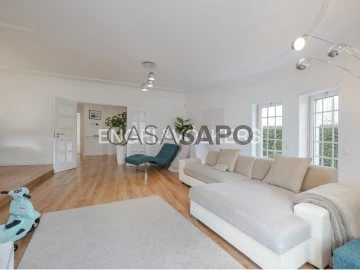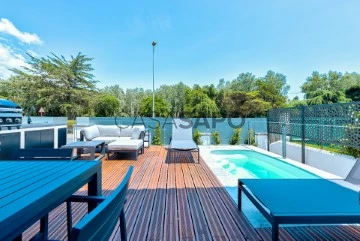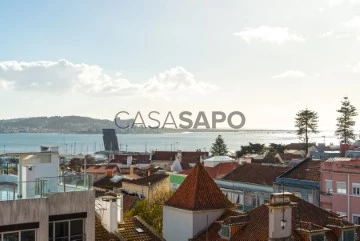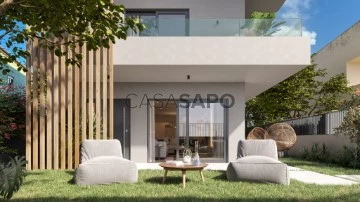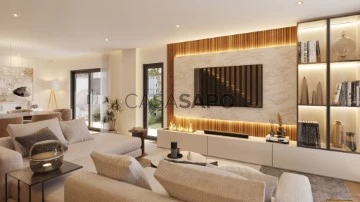Saiba aqui quanto pode pedir
12 Maisons à vendre, Maisons avec plus de photos, Réhabilité, à Oeiras, avec Garage/Stationnement
Carte
Commandé par
Plus de photos
Maison 6 Pièces Triplex
Barcarena, Oeiras, Distrito de Lisboa
Réhabilité · 229m²
Avec Garage
acheter
980.000 €
Fantástica Moradia isolada T5 (com 6 divisões) totalmente renovada e pronta a ocupar, com áreas generosas, garagem e vistas desafogadas, próxima da Fábrica da Pólvora e do TagusPark, em Barcarena, Oeiras.
Esta moradia, edificada num terreno com 609m2 e com 291m2 de área, possui três pisos, garante áreas generosas e bem estruturadas e possui quintal e terreno. Pelo que é vocacionada para quem valoriza um estilo de vida familiar e tranquilo, sem abdicar da proximidade aos grandes centros urbanos e praia, numa localização privilegiada, numa zona amplamente servida de comércio, serviços e transportes, em Barcarena.
O acolhimento do imóvel é feito a partir de um hall largo, que permite estruturar a moradia de uma maneira fluída, permitindo uma navegação prática entre os vários pisos e divisões.
A sala de estar garante recuperador de calor e apresenta-se como um espaço amplo e com muita luz natural, em virtude de ostentar vãos envidraçados de corpo inteiro, que ocupam grande parte da largura da divisão e que desvendam o acesso ao exterior. Dada a sua dimensão e disposição, a sala pode ser estruturada em duas áreas distintas, uma destinada a refeições e outra a convívio e lazer, pelo que se assume como um espaço versátil e fluído.
A cozinha garante o acesso ao exterior da moradia e revela um cunho prático e funcional, expresso pelas bancadas em Granito Galaxy, coerentes com os armários modernos de linhas minimalistas, que revestem o espaço e que asseguram muita capacidade de arrumação. Contígua à cozinha podemos descobrir uma prática zona de lavandaria.
O piso térreo conta ainda com uma prática casa de banho social, servida com um lavatório moderno com arrumação, cabine de duche e sanitários e uma suíte, passível de ser aproveitada enquanto escritório, servida com uma casa de banho com banheira.
Acessível a partir de uma escadaria em madeira, chegamos ao primeiro piso, onde se encontram dois quartos e uma suíte, verdadeiros refúgios de tranquilidade e projetados para oferecer o maior conforto e tranquilidade.
A casa de banho do primeiro piso encontra-se equipada com dois lavatórios com arrumação, banheira e demais sanitários, pelo que assegura plenamente a função de apoio a todo o primeiro piso.
Subindo mais um nível podemos encontrar mais um quarto e uma varanda soalheira com vistas desafogadas sobre a urbanização envolvente.
Para além de todas qualidades já indicadas, importa ainda destacar os seguintes atributos de conforto de que o futuro comprador irá usufruir:
- Caixilharia metálica com vidro duplo e caixa de ar
- Estores elétricos
- Estores elétricos na cozinha
- Varandas
- Terraço
- Porta blindada de alta segurança
- Painéis Fotovoltaicos
- Painel solar para aquecimento de águas
- Videoporteiro
- Arrecadação
- Pátio e alpendre
- Terreno
Esta moradia está situada em Barcarena, Oeiras, e, dadas as suas características únicas, este é sem dúvida, um investimento seguro e com retorno assegurado, não apenas numa ótica de habitação própria, mas igualmente como ativo para posterior colocação no mercado de arrendamento, uma vez que se encontra localizada numa zona cobiçada e próxima dos acessos ao centro de Lisboa, Sintra, Cascais e Oeiras, nomeadamente, da A9, A37 Estrada Nacional 249.
Na área envolvente, é possível encontrar superfícies comerciais de distribuição (Continente, Pingo Doce, Mercadona e vários supermercados locais), bem como comércio tradicional e diversos estabelecimentos de lazer e restauração, serviços públicos, farmácias, espaços verdes e culturais (como a Fábrica da Pólvora, a 3 minutos de distância) e escolas e universidades (como a EB1 Visconde de Leceia, a Escola Internacional de Porto Salvo ou o Instituto Superior Técnico - Taguspark). Sem esquecer a proximidade ao Oeiras Golf e ao centro de tecnologia e conhecimento TagusPark.
Descubra a sua nova casa com a imovendo contacte-nos já hoje!
Precisa de ajuda com crédito? Fale connosco!
A imovendo é uma empresa de Mediação Imobiliária (AMI 16959) que, por ter a comissão mais baixa do mercado, consegue assegurar o preço mais competitivo para este imóvel.
Esta moradia, edificada num terreno com 609m2 e com 291m2 de área, possui três pisos, garante áreas generosas e bem estruturadas e possui quintal e terreno. Pelo que é vocacionada para quem valoriza um estilo de vida familiar e tranquilo, sem abdicar da proximidade aos grandes centros urbanos e praia, numa localização privilegiada, numa zona amplamente servida de comércio, serviços e transportes, em Barcarena.
O acolhimento do imóvel é feito a partir de um hall largo, que permite estruturar a moradia de uma maneira fluída, permitindo uma navegação prática entre os vários pisos e divisões.
A sala de estar garante recuperador de calor e apresenta-se como um espaço amplo e com muita luz natural, em virtude de ostentar vãos envidraçados de corpo inteiro, que ocupam grande parte da largura da divisão e que desvendam o acesso ao exterior. Dada a sua dimensão e disposição, a sala pode ser estruturada em duas áreas distintas, uma destinada a refeições e outra a convívio e lazer, pelo que se assume como um espaço versátil e fluído.
A cozinha garante o acesso ao exterior da moradia e revela um cunho prático e funcional, expresso pelas bancadas em Granito Galaxy, coerentes com os armários modernos de linhas minimalistas, que revestem o espaço e que asseguram muita capacidade de arrumação. Contígua à cozinha podemos descobrir uma prática zona de lavandaria.
O piso térreo conta ainda com uma prática casa de banho social, servida com um lavatório moderno com arrumação, cabine de duche e sanitários e uma suíte, passível de ser aproveitada enquanto escritório, servida com uma casa de banho com banheira.
Acessível a partir de uma escadaria em madeira, chegamos ao primeiro piso, onde se encontram dois quartos e uma suíte, verdadeiros refúgios de tranquilidade e projetados para oferecer o maior conforto e tranquilidade.
A casa de banho do primeiro piso encontra-se equipada com dois lavatórios com arrumação, banheira e demais sanitários, pelo que assegura plenamente a função de apoio a todo o primeiro piso.
Subindo mais um nível podemos encontrar mais um quarto e uma varanda soalheira com vistas desafogadas sobre a urbanização envolvente.
Para além de todas qualidades já indicadas, importa ainda destacar os seguintes atributos de conforto de que o futuro comprador irá usufruir:
- Caixilharia metálica com vidro duplo e caixa de ar
- Estores elétricos
- Estores elétricos na cozinha
- Varandas
- Terraço
- Porta blindada de alta segurança
- Painéis Fotovoltaicos
- Painel solar para aquecimento de águas
- Videoporteiro
- Arrecadação
- Pátio e alpendre
- Terreno
Esta moradia está situada em Barcarena, Oeiras, e, dadas as suas características únicas, este é sem dúvida, um investimento seguro e com retorno assegurado, não apenas numa ótica de habitação própria, mas igualmente como ativo para posterior colocação no mercado de arrendamento, uma vez que se encontra localizada numa zona cobiçada e próxima dos acessos ao centro de Lisboa, Sintra, Cascais e Oeiras, nomeadamente, da A9, A37 Estrada Nacional 249.
Na área envolvente, é possível encontrar superfícies comerciais de distribuição (Continente, Pingo Doce, Mercadona e vários supermercados locais), bem como comércio tradicional e diversos estabelecimentos de lazer e restauração, serviços públicos, farmácias, espaços verdes e culturais (como a Fábrica da Pólvora, a 3 minutos de distância) e escolas e universidades (como a EB1 Visconde de Leceia, a Escola Internacional de Porto Salvo ou o Instituto Superior Técnico - Taguspark). Sem esquecer a proximidade ao Oeiras Golf e ao centro de tecnologia e conhecimento TagusPark.
Descubra a sua nova casa com a imovendo contacte-nos já hoje!
Precisa de ajuda com crédito? Fale connosco!
A imovendo é uma empresa de Mediação Imobiliária (AMI 16959) que, por ter a comissão mais baixa do mercado, consegue assegurar o preço mais competitivo para este imóvel.
Contacter
Voir Téléphone
Maison 6 Pièces Duplex
Carnaxide e Queijas, Oeiras, Distrito de Lisboa
Réhabilité · 261m²
Avec Garage
acheter
2.730.000 €
Located in the exclusive Vila Utopia, this villa is a real estate gem.
Inserted in an exclusive neighborhood, known for its natural beauty and high standard infrastructures, it offers a perfect combination of luxury, elegance and comfort.
This is a spacious villa, carefully designed to meet the needs of modern family life.
Its contemporary architectural style is the result of renowned architect Sebastião Carvalho Araújo Moreira.
The property has a gross private area of 364 m2, spread over 2 floors, providing a large, spacious and cozy environment.
On the first floor, the entrance is through the hall which connects to the generous living room and dining room, totaling 60 m2, with large double-glazed windows, with thermal break and reinforced pulley system, which offer a view of the spacious garden and swimming pool, the ideal combination for receiving guests on special occasions.
This social area is divided by a fireplace with a wood burning stove, and underfloor heating that provides a comfort zone on the coldest days.
The huge pivoting doors, lacquered in white, are an element of distinction and refinement that leads us to the kitchen, which is in complete harmony, with all its white lacquered furniture, modern and fully equipped, and is an invitation for lovers of cooking to prepare incredible dishes surrounded by family and friends.
Equipped with a Siemens dishwasher, oven and ceramic hob, as well as a gaggenau fridge and freezer, it also has a microwave and built-in electric extractor fan. In this area there are natural ventilation grilles and fire and carbon dioxide detection systems, providing a high level of security.
On the first floor, there is also an office, a gym with a full bathroom, a guest bathroom and access to a technical room, a storage room, a laundry and ironing area fully equipped with Samsung washing machines and dryers.
This space connects directly to the garage for three cars.
The staircase that leads to the upper floor is made entirely of solid Garapa wood, as are all the floors in this villa, providing comfort and class.
On this floor, the huge white lacquered wooden closets stand out, serving as a walking closet and at the same time dividing the 2 suites and 2 bedrooms that make this floor the villa’s private area.
The master suite, with 34 m2, has direct access to the terrace, providing a fantastic, unobstructed view, while not detracting from the privacy of this space.
The bathrooms in both the suites and the bedrooms are flooded with natural light from the skylights that illuminate and highlight the walls and floor in crystalline lagoon marble.
Outside, the garden is made up of various trees and aromatic shrubs.
Its dense vegetation gives it total privacy and it was designed to have flowers all year round without needing much watering, except in the lawn area which has automatic irrigation.
The garden, with a deck adjacent to the heated and covered pool area, offers a peaceful space to relax, and also has a covered outdoor patio with a barbecue area, with a connection to the pool
The high-quality finishes, heating and cooling system via fan coils in the floor and the noble materials used in the construction reflect the refinement and good taste present in every detail of this property.
The state of repair of this property is impeccable and guarantees that future residents will be able to enjoy a truly luxurious residence ready to move into.
In terms of location, the property is strategically situated a short distance from the city’s main roads, facilitating access to other areas and points of interest, including international schools.
Enjoy quick access to the main roads leading to both Lisbon and Cascais, as well as proximity to the Sintra line.
If you’re a golf fan, this villa is just a few meters from the Jamor golf courses, where you can practice this sport.
If you prefer to run or walk, you can also do so on the Oeiras promenade by the River Tagus and take canoeing lessons.
All this is there so that you can continue your healthy lifestyle with your family.
Come and see for yourself!
Inserted in an exclusive neighborhood, known for its natural beauty and high standard infrastructures, it offers a perfect combination of luxury, elegance and comfort.
This is a spacious villa, carefully designed to meet the needs of modern family life.
Its contemporary architectural style is the result of renowned architect Sebastião Carvalho Araújo Moreira.
The property has a gross private area of 364 m2, spread over 2 floors, providing a large, spacious and cozy environment.
On the first floor, the entrance is through the hall which connects to the generous living room and dining room, totaling 60 m2, with large double-glazed windows, with thermal break and reinforced pulley system, which offer a view of the spacious garden and swimming pool, the ideal combination for receiving guests on special occasions.
This social area is divided by a fireplace with a wood burning stove, and underfloor heating that provides a comfort zone on the coldest days.
The huge pivoting doors, lacquered in white, are an element of distinction and refinement that leads us to the kitchen, which is in complete harmony, with all its white lacquered furniture, modern and fully equipped, and is an invitation for lovers of cooking to prepare incredible dishes surrounded by family and friends.
Equipped with a Siemens dishwasher, oven and ceramic hob, as well as a gaggenau fridge and freezer, it also has a microwave and built-in electric extractor fan. In this area there are natural ventilation grilles and fire and carbon dioxide detection systems, providing a high level of security.
On the first floor, there is also an office, a gym with a full bathroom, a guest bathroom and access to a technical room, a storage room, a laundry and ironing area fully equipped with Samsung washing machines and dryers.
This space connects directly to the garage for three cars.
The staircase that leads to the upper floor is made entirely of solid Garapa wood, as are all the floors in this villa, providing comfort and class.
On this floor, the huge white lacquered wooden closets stand out, serving as a walking closet and at the same time dividing the 2 suites and 2 bedrooms that make this floor the villa’s private area.
The master suite, with 34 m2, has direct access to the terrace, providing a fantastic, unobstructed view, while not detracting from the privacy of this space.
The bathrooms in both the suites and the bedrooms are flooded with natural light from the skylights that illuminate and highlight the walls and floor in crystalline lagoon marble.
Outside, the garden is made up of various trees and aromatic shrubs.
Its dense vegetation gives it total privacy and it was designed to have flowers all year round without needing much watering, except in the lawn area which has automatic irrigation.
The garden, with a deck adjacent to the heated and covered pool area, offers a peaceful space to relax, and also has a covered outdoor patio with a barbecue area, with a connection to the pool
The high-quality finishes, heating and cooling system via fan coils in the floor and the noble materials used in the construction reflect the refinement and good taste present in every detail of this property.
The state of repair of this property is impeccable and guarantees that future residents will be able to enjoy a truly luxurious residence ready to move into.
In terms of location, the property is strategically situated a short distance from the city’s main roads, facilitating access to other areas and points of interest, including international schools.
Enjoy quick access to the main roads leading to both Lisbon and Cascais, as well as proximity to the Sintra line.
If you’re a golf fan, this villa is just a few meters from the Jamor golf courses, where you can practice this sport.
If you prefer to run or walk, you can also do so on the Oeiras promenade by the River Tagus and take canoeing lessons.
All this is there so that you can continue your healthy lifestyle with your family.
Come and see for yourself!
Contacter
Voir Téléphone
Maison 7 Pièces
Porto Salvo, Oeiras, Distrito de Lisboa
Réhabilité · 195m²
Avec Garage
acheter
799.000 €
This 195sqm house is located in Porto Salvo, in a very pleasant and quiet area. It has 6 bedrooms, 5 bathrooms, a spacious living room with a fireplace, excellent sun exposure and two balconys with unobstructed views where you can enjoy the sunset.
On Level -1 you’ll find the garage and a laundry room.
The lower floor has an independent entrance to an area comprising 2 bedrooms, 1 lounge/kitchen, 1 bathroom and 1 gym.
The ground floor has a main entrance with a hall, fitted kitchen, 1 large living room with fireplace, 1 bedroom, 1 bathroom and access to the terrace.
The first floor consists of 1 suite with dressing room, hydromassage bath, double sink, 2 balcony, 2 bedrooms and 1 bathroom.
The 2nd floor has 1 more bedroom/living room with plenty of space and 1 bathroom.
This house has air conditioning in all rooms and central vacuum, wooden floors in the living room, bedrooms and corridors.
It also offers an outdoor space for pleasant moments with family and friends, where you can find a barbecue and wood-burning oven, as well as a kennel and storage room.
The house is very well located opposite Porto Salvo Municipal Market and the Parish Council, in a quiet street with access to restaurants, a pharmacy, public transport and local shops.
Easy access to the A5 motorway, 20 minutes from Lisbon, 7 minutes from Oeiras Parque, 13 minutes from Oeiras beach and 15 minutes from the train.
Porto Salvo originally consisted of a small nucleus at the confluence of the Oeiras and Paço de Arcos roads that did not extend beyond the place where its church is located today. Its existence is recorded in the Middle Ages (1362), dominated by agricultural, livestock and extractive activities, and then being the second most important locality in the region of Oeiras. It owes its growth to the implantation of a chapel on the top or hill of Caspolima (1530) invoking Nossa Senhora do Porto Salvo, whose fervent cult eventually led to its current designation to the detriment of the patrimonial toponym, Caspolima, in disuse from the XVIII century.
On Level -1 you’ll find the garage and a laundry room.
The lower floor has an independent entrance to an area comprising 2 bedrooms, 1 lounge/kitchen, 1 bathroom and 1 gym.
The ground floor has a main entrance with a hall, fitted kitchen, 1 large living room with fireplace, 1 bedroom, 1 bathroom and access to the terrace.
The first floor consists of 1 suite with dressing room, hydromassage bath, double sink, 2 balcony, 2 bedrooms and 1 bathroom.
The 2nd floor has 1 more bedroom/living room with plenty of space and 1 bathroom.
This house has air conditioning in all rooms and central vacuum, wooden floors in the living room, bedrooms and corridors.
It also offers an outdoor space for pleasant moments with family and friends, where you can find a barbecue and wood-burning oven, as well as a kennel and storage room.
The house is very well located opposite Porto Salvo Municipal Market and the Parish Council, in a quiet street with access to restaurants, a pharmacy, public transport and local shops.
Easy access to the A5 motorway, 20 minutes from Lisbon, 7 minutes from Oeiras Parque, 13 minutes from Oeiras beach and 15 minutes from the train.
Porto Salvo originally consisted of a small nucleus at the confluence of the Oeiras and Paço de Arcos roads that did not extend beyond the place where its church is located today. Its existence is recorded in the Middle Ages (1362), dominated by agricultural, livestock and extractive activities, and then being the second most important locality in the region of Oeiras. It owes its growth to the implantation of a chapel on the top or hill of Caspolima (1530) invoking Nossa Senhora do Porto Salvo, whose fervent cult eventually led to its current designation to the detriment of the patrimonial toponym, Caspolima, in disuse from the XVIII century.
Contacter
Voir Téléphone
Maison 5 Pièces
Oeiras e São Julião da Barra, Paço de Arcos e Caxias, Distrito de Lisboa
Réhabilité · 236m²
Avec Garage
acheter
2.150.000 €
In a prime location, near Santo Amaro de Oeiras Beach, this 2015 4-bedroom house is integrated into a gated community with an infinity pool and garden, offering privacy and tranquility.
Spread over three floors, this luxury house with river view, features an elevator for easy access to the different levels. On the first floor, the private area includes two suites and two bedrooms, one of which has a terrace. The house features oak wood flooring throughout, air conditioning, and a built-in sound system in all rooms, as well as underfloor heating in the bathrooms.
The ground floor is dedicated to the social area, with spacious and bright spaces ideal for entertaining family and friends. A guest bathroom and the kitchen, adjacent to the living room and fully equipped with Miele appliances, is perfect for preparing delicious meals and enjoying family time. From the living room, you can enjoy a stunning view of the beach and river, whether indoors or on the large terrace, with direct access to the pool area.
Additionally, the residence includes a practical laundry room and a two-car garage with direct access to the interior for added convenience. There is also an additional parking space near the entrance of the condominium.
Noteworthy for its excellent solar orientation, the house is bathed in natural light throughout the day, creating a cozy atmosphere in all spaces. With terraces and balconies offering charming views, this is the ideal choice for those looking to live by the coast and enjoy all the conveniences of a modern and sophisticated lifestyle.
In a central location between Lisbon and Cascais, we benefit from close proximity to the sea, green spaces, and all kinds of commerce and services, as well as an extensive transportation network.
Open in a panoramic area on the Tagus estuary, Santo Amaro de Oeiras has a mild and temperate climate. It benefits from excellent accessibility and public transport with connection to Lisbon, a traditional commerce and an excellent school park. The beach in Santo Amaro de Oeiras is the largest in the municipality of Oeiras. Come and visit this county near Lisbon.
Spread over three floors, this luxury house with river view, features an elevator for easy access to the different levels. On the first floor, the private area includes two suites and two bedrooms, one of which has a terrace. The house features oak wood flooring throughout, air conditioning, and a built-in sound system in all rooms, as well as underfloor heating in the bathrooms.
The ground floor is dedicated to the social area, with spacious and bright spaces ideal for entertaining family and friends. A guest bathroom and the kitchen, adjacent to the living room and fully equipped with Miele appliances, is perfect for preparing delicious meals and enjoying family time. From the living room, you can enjoy a stunning view of the beach and river, whether indoors or on the large terrace, with direct access to the pool area.
Additionally, the residence includes a practical laundry room and a two-car garage with direct access to the interior for added convenience. There is also an additional parking space near the entrance of the condominium.
Noteworthy for its excellent solar orientation, the house is bathed in natural light throughout the day, creating a cozy atmosphere in all spaces. With terraces and balconies offering charming views, this is the ideal choice for those looking to live by the coast and enjoy all the conveniences of a modern and sophisticated lifestyle.
In a central location between Lisbon and Cascais, we benefit from close proximity to the sea, green spaces, and all kinds of commerce and services, as well as an extensive transportation network.
Open in a panoramic area on the Tagus estuary, Santo Amaro de Oeiras has a mild and temperate climate. It benefits from excellent accessibility and public transport with connection to Lisbon, a traditional commerce and an excellent school park. The beach in Santo Amaro de Oeiras is the largest in the municipality of Oeiras. Come and visit this county near Lisbon.
Contacter
Voir Téléphone
Maison 6 Pièces Triplex
Caxias, Oeiras e São Julião da Barra, Paço de Arcos e Caxias, Distrito de Lisboa
Réhabilité · 232m²
Avec Garage
acheter
2.475.000 €
Moradia de tipologia T5 com muita luz natural, uma área bruta privativa de 232m2, inserida num lote de 501 m2, com jardim privativo e piscina, e vista deslumbrante perto da praia de Caxias, num bairro de moradias no Alto do Lagoal.
Distribuida por 3 pisos:
R/C: Sala de estar e de refeições com vista mar, acesso ao jardim e piscina, , escritório, WC social e cozinha equipada. Zona de Lavandaria e Arrumos.
Piso 1: Suite com roupeiro, WC privativa, Quarto com vista Mar e mais um quarto apoiados por uma WC completa
Piso -1: Sala polivalente, um quarto, 1 WC com acesso a zona do jardim
Garagem para duas viaturas e mais um parqueamento privativo com capacidade para mais 2 carros
Venha morar na sua casa onde poderá deslumbrar-se com uma vista linda e desfrutar da mesma com familiares e amigos.
ACESSOS: rápidos acessos a Lisboa e Cascais, pela auto-estrada A5 e pela marginal.
Proximidade de escolas internacionais e a todo o tipo de serviços e espaços de lazer.
Uma casa onde apetece viver!
Distribuida por 3 pisos:
R/C: Sala de estar e de refeições com vista mar, acesso ao jardim e piscina, , escritório, WC social e cozinha equipada. Zona de Lavandaria e Arrumos.
Piso 1: Suite com roupeiro, WC privativa, Quarto com vista Mar e mais um quarto apoiados por uma WC completa
Piso -1: Sala polivalente, um quarto, 1 WC com acesso a zona do jardim
Garagem para duas viaturas e mais um parqueamento privativo com capacidade para mais 2 carros
Venha morar na sua casa onde poderá deslumbrar-se com uma vista linda e desfrutar da mesma com familiares e amigos.
ACESSOS: rápidos acessos a Lisboa e Cascais, pela auto-estrada A5 e pela marginal.
Proximidade de escolas internacionais e a todo o tipo de serviços e espaços de lazer.
Uma casa onde apetece viver!
Contacter
Voir Téléphone
Maison 5 Pièces
Oeiras e São Julião da Barra, Paço de Arcos e Caxias, Distrito de Lisboa
Réhabilité · 202m²
Avec Garage
acheter
1.995.000 €
Detached modern architecture house with a pool, garden, and sea view in Paço de Arcos.
It has 4 bedrooms, 1 living room, 1 kitchen, 3 bathrooms, and 1 area that can be used as a gym or laundry room.
On the first floor, there are two Velux windows in the ceiling with automatic opening, one in the bathroom and another in the hallway, allowing air and plenty of natural light to enter the house.
The house faces south.
All rooms have large windows, which means the house has plenty of natural light inside.
The house has an alarm system.
There is an underground garage that allows parking for 2 cars.
The garden has an automatic irrigation system.
Paço de Arcos or Paço d’Arcos is a parish of Oeiras and São Julião da Barra, Paço de Arcos and Caxias, in the municipality of Oeiras. On the Lisbon Coast, next to the most Atlantic beaches of the Tagus Estuary, the pleasant riverside atmosphere of the picturesque streets of the town made them especially attractive for restaurants, hotels and commerce. Created on the 16th of January 2013. Resulting from the extinction of the parish with the same name, the village of Paço de Arcos is nicknamed by its inhabitants as ’the most charming village in Portugal ’’.
The toponymy comes from Palácio dos Arcos, the most important building in the town, which the people called ’Paço’ because King Manuel I, the Venturoso, and his daughter D. Maria would have stayed for several times in this palace, to participate in hunts at the Quinta do Morgadio and to watch the caravels leave for India.
It has 4 bedrooms, 1 living room, 1 kitchen, 3 bathrooms, and 1 area that can be used as a gym or laundry room.
On the first floor, there are two Velux windows in the ceiling with automatic opening, one in the bathroom and another in the hallway, allowing air and plenty of natural light to enter the house.
The house faces south.
All rooms have large windows, which means the house has plenty of natural light inside.
The house has an alarm system.
There is an underground garage that allows parking for 2 cars.
The garden has an automatic irrigation system.
Paço de Arcos or Paço d’Arcos is a parish of Oeiras and São Julião da Barra, Paço de Arcos and Caxias, in the municipality of Oeiras. On the Lisbon Coast, next to the most Atlantic beaches of the Tagus Estuary, the pleasant riverside atmosphere of the picturesque streets of the town made them especially attractive for restaurants, hotels and commerce. Created on the 16th of January 2013. Resulting from the extinction of the parish with the same name, the village of Paço de Arcos is nicknamed by its inhabitants as ’the most charming village in Portugal ’’.
The toponymy comes from Palácio dos Arcos, the most important building in the town, which the people called ’Paço’ because King Manuel I, the Venturoso, and his daughter D. Maria would have stayed for several times in this palace, to participate in hunts at the Quinta do Morgadio and to watch the caravels leave for India.
Contacter
Voir Téléphone
Maison 5 Pièces+1
Linda-a-Velha (Linda a Velha), Algés, Linda-a-Velha e Cruz Quebrada-Dafundo, Oeiras, Distrito de Lisboa
Réhabilité · 205m²
Avec Garage
acheter
1.300.000 €
Villa rénovée en 2023 avec piscine, située à Linda-a-Velha avec garage
Bénéficiant d’un excellent emplacement, cette villa de 4+1 chambres, composée de 3 étages, dispose des divisions suivantes :
Garage couvert pour une voiture et patio pour deux autres voitures.
Surface brute de construction 238m2 divisée en :
Étage 0 : 90m2
Étage 1 : 90m2
Grenier : 30m2
Garage : 18m2
Balcon : 10m2
La zone utile comprend le garage
ÉTAGE 0 :
Salon avec cheminée 43m2
Cuisine de 17,29m2 avec accès direct au jardin.
Espace buanderie
Salle de bain sociale
ÉTAGE 1 :
Suite 16m2 avec armoire 3 portes
Salle de bain suite baignoire 4m2
Chambre 1 : 14m2 avec armoire 2 portes avec balcon
Chambre 2 : 13m2 avec armoire 2 portes
Chambre 3 : 9,3m2
Salle de bain avec baignoire pour soutenir les chambres 4m2
Salles de hall 12m2
GRENIER : 25m2 avec de nombreux rangements avec salle de bain
EXTÉRIEUR:
Piscine au chlore (à l’ouest)
Jardin
Système de climatisation et de chauffage central
Bénéficiant d’un excellent emplacement à Oeiras, excellent accès routier, à quelques minutes de Lisbonne, Cascais ou Sintra, ainsi que de l’Avenida Marginal. Proche des hypermarchés, du commerce et de toutes sortes de services.
Venez le voir !
Pour plus d’informations, veuillez contacter notre boutique ou envoyer une demande de contact.
IMI environ 500€ par an
Bénéficiant d’un excellent emplacement, cette villa de 4+1 chambres, composée de 3 étages, dispose des divisions suivantes :
Garage couvert pour une voiture et patio pour deux autres voitures.
Surface brute de construction 238m2 divisée en :
Étage 0 : 90m2
Étage 1 : 90m2
Grenier : 30m2
Garage : 18m2
Balcon : 10m2
La zone utile comprend le garage
ÉTAGE 0 :
Salon avec cheminée 43m2
Cuisine de 17,29m2 avec accès direct au jardin.
Espace buanderie
Salle de bain sociale
ÉTAGE 1 :
Suite 16m2 avec armoire 3 portes
Salle de bain suite baignoire 4m2
Chambre 1 : 14m2 avec armoire 2 portes avec balcon
Chambre 2 : 13m2 avec armoire 2 portes
Chambre 3 : 9,3m2
Salle de bain avec baignoire pour soutenir les chambres 4m2
Salles de hall 12m2
GRENIER : 25m2 avec de nombreux rangements avec salle de bain
EXTÉRIEUR:
Piscine au chlore (à l’ouest)
Jardin
Système de climatisation et de chauffage central
Bénéficiant d’un excellent emplacement à Oeiras, excellent accès routier, à quelques minutes de Lisbonne, Cascais ou Sintra, ainsi que de l’Avenida Marginal. Proche des hypermarchés, du commerce et de toutes sortes de services.
Venez le voir !
Pour plus d’informations, veuillez contacter notre boutique ou envoyer une demande de contact.
IMI environ 500€ par an
Contacter
Voir Téléphone
Maison Mitoyenne 6 Pièces Triplex
Carnaxide e Queijas, Oeiras, Distrito de Lisboa
Réhabilité · 212m²
Avec Garage
acheter
1.300.000 €
Spread over three floors, this 5-bedroom house with a garden, offers a unique experience of comfort and privacy. For added convenience, it features a closed Garage Box, in addition to the uncovered parking space, allowing direct access to the outdoor space at the rear.
On the ground floor, the spacious social area includes the west-facing living room with a fireplace to enjoy the evening light, the entrance hall, a guest bathroom, an office, and the equipped kitchen with direct access to the private outdoor space - perfect for entertaining friends and family. This space includes a versatile covered area, used as a laundry room, and a barbecue.
On the first floor, there are four spacious bedrooms, two of them with access to a west-facing balcony, highlighting the suite with two distinct areas. The attic, on the third floor, is a versatile space with over 60m² that opens to a covered and sheltered terrace.
The house has an east and west solar orientation, providing an unobstructed view. Well-maintained and ready to move in, it also offers great potential for personalized renovation. Located in Carnaxide, in a quiet and family-friendly residential area, it is about 15 minutes from the center of Lisbon and the beaches of Oeiras, benefiting from excellent road access and a growing network of public transportation.
On the ground floor, the spacious social area includes the west-facing living room with a fireplace to enjoy the evening light, the entrance hall, a guest bathroom, an office, and the equipped kitchen with direct access to the private outdoor space - perfect for entertaining friends and family. This space includes a versatile covered area, used as a laundry room, and a barbecue.
On the first floor, there are four spacious bedrooms, two of them with access to a west-facing balcony, highlighting the suite with two distinct areas. The attic, on the third floor, is a versatile space with over 60m² that opens to a covered and sheltered terrace.
The house has an east and west solar orientation, providing an unobstructed view. Well-maintained and ready to move in, it also offers great potential for personalized renovation. Located in Carnaxide, in a quiet and family-friendly residential area, it is about 15 minutes from the center of Lisbon and the beaches of Oeiras, benefiting from excellent road access and a growing network of public transportation.
Contacter
Voir Téléphone
Maison 5 Pièces Triplex
Porto Salvo, Oeiras, Distrito de Lisboa
Réhabilité · 202m²
Avec Garage
acheter
1.200.000 €
House with generous living spaces and excellent finishes. Customized to perfection, this home offers every family the utmost in comfort and meets the highest standards, benefiting from an abundance of natural light in all of its rooms.
Distinguished by its unique layout, this property not only features spacious rooms but also a versatile floor plan that accommodates various types of events.
The efficient use of space provides options for game rooms or social gatherings, a fully equipped music studio, and a terrace that spans from east to west, allowing you to enjoy the sunlight throughout the day.
With an outdoor space surrounding the entire house, you can also savor outdoor dining in the utmost comfort, complete with a fantastic barbecue area.
While the house does not have a swimming pool, there is ample space and the potential to add one, whether on the ground level or even on the terrace.
Amenities include: Double-glazed windows with thermal insulation; Tilt-and-turn windows; Electric blinds; Automatic irrigation system in the garden; Built-in ’TEKA’ appliances (TEKA cooktop, countertop exhaust hood, dishwasher, washing and drying machine, microwave, and multi-door refrigerator).’
Excellent accessibility with an extensive transportation network and direct access to the A5 and Marginal roads. Just minutes away from the Oeiras Parque shopping center, enjoying proximity to schools, sports complexes, and various services.
It is also worth noting the close proximity to Oeiras Golf, which provides residents with the ideal combination of beach access and an excellent golf course.
In a residential and family-friendly location, offering both tranquility and easy access to the beaches along the Oeiras and Cascais coastline, Porto Salvo ranked 4th with an overall score of 4.17 in a study that identified the top 10 best parishes in Greater Lisbon to live. Respondents evaluated the 67 parishes across 12 different criteria on a scale of 1 to 5, including Safety, Cleanliness, Air Quality, Quietness, Public Transportation, Shops and Restaurants, Recreational Spaces, Educational Institutions, Healthcare Facilities, Overall Cost of Living, Accessibility, and Parking.
Distinguished by its unique layout, this property not only features spacious rooms but also a versatile floor plan that accommodates various types of events.
The efficient use of space provides options for game rooms or social gatherings, a fully equipped music studio, and a terrace that spans from east to west, allowing you to enjoy the sunlight throughout the day.
With an outdoor space surrounding the entire house, you can also savor outdoor dining in the utmost comfort, complete with a fantastic barbecue area.
While the house does not have a swimming pool, there is ample space and the potential to add one, whether on the ground level or even on the terrace.
Amenities include: Double-glazed windows with thermal insulation; Tilt-and-turn windows; Electric blinds; Automatic irrigation system in the garden; Built-in ’TEKA’ appliances (TEKA cooktop, countertop exhaust hood, dishwasher, washing and drying machine, microwave, and multi-door refrigerator).’
Excellent accessibility with an extensive transportation network and direct access to the A5 and Marginal roads. Just minutes away from the Oeiras Parque shopping center, enjoying proximity to schools, sports complexes, and various services.
It is also worth noting the close proximity to Oeiras Golf, which provides residents with the ideal combination of beach access and an excellent golf course.
In a residential and family-friendly location, offering both tranquility and easy access to the beaches along the Oeiras and Cascais coastline, Porto Salvo ranked 4th with an overall score of 4.17 in a study that identified the top 10 best parishes in Greater Lisbon to live. Respondents evaluated the 67 parishes across 12 different criteria on a scale of 1 to 5, including Safety, Cleanliness, Air Quality, Quietness, Public Transportation, Shops and Restaurants, Recreational Spaces, Educational Institutions, Healthcare Facilities, Overall Cost of Living, Accessibility, and Parking.
Contacter
Voir Téléphone
Maison Jumelée 6 Pièces+2
Caxias, Oeiras e São Julião da Barra, Paço de Arcos e Caxias, Distrito de Lisboa
Réhabilité · 202m²
Avec Garage
acheter
1.300.000 €
Maison T5 avec des travaux totaux récents, à débuter, avec une bonne exposition au soleil à Caxias.
Située à 500 mètres de la mer, cette villa est insérée dans un terrain de 319 m2, avec une surface privée brute de 221m2 et 19 m2 de surface brute dépendante.
Excellente exposition au soleil Est / Ouest.
La villa se compose de rez-de-chaussée, 1er et 2ème étage, et petite salle de stockage au sous-sol.
À l’étage d’entrée, vous pouvez trouver:
-Salon
-Cuisine
-Blanchisserie
-Salle de Bains
Le salon a accès à une terrasse extérieure de 26,15m2 et une piscine de 2x2m.
La cuisine est ouverte sur le salon et est entièrement équipée avec des appareils Bosch (double réfrigérateur, four, plaques électriques, lave-vaisselle, hotte aspirante), inclus dans la valeur de la villa. La buanderie, avec accès depuis la cuisine, comprend une machine à laver et un sèche-linge et un réservoir manuel.
Au 1er étage vous trouverez :
- Suite avec SI privé et placard
- 1 chambre avec
- 1 chambre avec
- 1 chambre avec laquelle il fonctionne en ce moment comme un placard
- Salle de bain pour soutenir les chambres
Au 2ème étage, vous trouverez une suite avec SI privé et dressing et accès à un balcon spacieux à l’ouest. Toutes les chambres et le salon disposent d’un système de climatisation multi-split.
L’entrée du garage est en retard de la villa, ayant un espace supplémentaire pour deux autres véhicules.
Vous pouvez également profiter de l’espace au-dessus du garage, car il est pavé. Il peut être vendu meublé (négociable).
L’agence Castelhana est présente dans le marché de l’immobilier depuis plus de 20 ans et est spécialisée dans le marché résidentiel de luxe. Castelhana est reconnue pour les lancements de propriétés neuves, des programmes, ayant la plus grande notoriété au sein du marché immobilier national.
Fondée en 1999, Castelhana propose un service complet de promotion immobilière. Nous sommes spécialistes dans les investissements et dans la commercialisation de biens immobiliers.
A Lisbonne, dans le Chiado, l’un des quartiers les plus emblématiques et traditionnels de la capitale. À Porto, nous sommes basés à Foz Do Douro, l’un des endroits les plus nobles de la ville et de la région de l’Algarve, à côté de la célèbre marina de Vilamoura.
Rendez-nous visite! Notre équipe est disponible afin de vous donner un accompagnement d’excellence pour votre prochain investissement immobilier au Portugal.
Située à 500 mètres de la mer, cette villa est insérée dans un terrain de 319 m2, avec une surface privée brute de 221m2 et 19 m2 de surface brute dépendante.
Excellente exposition au soleil Est / Ouest.
La villa se compose de rez-de-chaussée, 1er et 2ème étage, et petite salle de stockage au sous-sol.
À l’étage d’entrée, vous pouvez trouver:
-Salon
-Cuisine
-Blanchisserie
-Salle de Bains
Le salon a accès à une terrasse extérieure de 26,15m2 et une piscine de 2x2m.
La cuisine est ouverte sur le salon et est entièrement équipée avec des appareils Bosch (double réfrigérateur, four, plaques électriques, lave-vaisselle, hotte aspirante), inclus dans la valeur de la villa. La buanderie, avec accès depuis la cuisine, comprend une machine à laver et un sèche-linge et un réservoir manuel.
Au 1er étage vous trouverez :
- Suite avec SI privé et placard
- 1 chambre avec
- 1 chambre avec
- 1 chambre avec laquelle il fonctionne en ce moment comme un placard
- Salle de bain pour soutenir les chambres
Au 2ème étage, vous trouverez une suite avec SI privé et dressing et accès à un balcon spacieux à l’ouest. Toutes les chambres et le salon disposent d’un système de climatisation multi-split.
L’entrée du garage est en retard de la villa, ayant un espace supplémentaire pour deux autres véhicules.
Vous pouvez également profiter de l’espace au-dessus du garage, car il est pavé. Il peut être vendu meublé (négociable).
L’agence Castelhana est présente dans le marché de l’immobilier depuis plus de 20 ans et est spécialisée dans le marché résidentiel de luxe. Castelhana est reconnue pour les lancements de propriétés neuves, des programmes, ayant la plus grande notoriété au sein du marché immobilier national.
Fondée en 1999, Castelhana propose un service complet de promotion immobilière. Nous sommes spécialistes dans les investissements et dans la commercialisation de biens immobiliers.
A Lisbonne, dans le Chiado, l’un des quartiers les plus emblématiques et traditionnels de la capitale. À Porto, nous sommes basés à Foz Do Douro, l’un des endroits les plus nobles de la ville et de la région de l’Algarve, à côté de la célèbre marina de Vilamoura.
Rendez-nous visite! Notre équipe est disponible afin de vous donner un accompagnement d’excellence pour votre prochain investissement immobilier au Portugal.
Contacter
Voir Téléphone
Maison Isolée 5 Pièces Triplex
Algés, Linda-a-Velha e Cruz Quebrada-Dafundo, Oeiras, Distrito de Lisboa
Réhabilité · 162m²
Avec Garage
acheter
1.100.000 €
Villa rénovée à Alto de Algés avec vue sur le jardin et la rivière depuis les étages supérieurs.
La villa peut être unifamiliale ou être utilisée comme maison individuelle.
a) un duplex de 2 chambres aux étages inférieurs avec salon, cuisine, rangement, 2 salles de bains et 3 chambres;
b) à l’étage supérieur, nous avons un T2 avec accès indépendant avec salon, cuisine, salle de bains et deux chambres. Il est loué avec une bonne rentabilité mais est libéré avec la vente au cas où le nouveau propriétaire voudrait acheter la maison complètement inoccupée.
La maison a été récemment rénovée. Il dispose d’un jardin autour de la maison avec un potentiel d’amélioration. Propriété située dans un quartier résidentiel mais à proximité des commerces, des services, des transports, des accès routiers et des écoles.
Tél. (téléphone caché)
La villa peut être unifamiliale ou être utilisée comme maison individuelle.
a) un duplex de 2 chambres aux étages inférieurs avec salon, cuisine, rangement, 2 salles de bains et 3 chambres;
b) à l’étage supérieur, nous avons un T2 avec accès indépendant avec salon, cuisine, salle de bains et deux chambres. Il est loué avec une bonne rentabilité mais est libéré avec la vente au cas où le nouveau propriétaire voudrait acheter la maison complètement inoccupée.
La maison a été récemment rénovée. Il dispose d’un jardin autour de la maison avec un potentiel d’amélioration. Propriété située dans un quartier résidentiel mais à proximité des commerces, des services, des transports, des accès routiers et des écoles.
Tél. (téléphone caché)
Contacter
Voir Téléphone
Maison 4 Pièces
Centro (Queijas), Carnaxide e Queijas, Oeiras, Distrito de Lisboa
Réhabilité · 131m²
Avec Garage
acheter
780.000 €
Maison de 3 chambres avec jardin à Queijas dans la commune d’Oeiras. La propriété est excellente, elle a été entièrement rénovée, à tous les niveaux, de la plomberie à l’installation électrique, tout.
La propriété dispose d’un espace de loisirs très lumineux et très accueillant. Ses espaces ont été conçus pour un confort total.
Le grand salon très lumineux invite aux réunions de famille. les chambres, rénovées et entièrement modernes, pour que la famille puisse s’installer, se reposer et profiter au maximum de la maison.
L’intérieur de la maison, dans son ensemble, a été repensé, permettant à beaucoup de lumière de pénétrer dans toutes les parties de la propriété.
Les jardins sont splendides et donnent envie de profiter au maximum de l’environnement naturel d’une maison familiale.
La propriété dispose d’un espace de loisirs très lumineux et très accueillant. Ses espaces ont été conçus pour un confort total.
Le grand salon très lumineux invite aux réunions de famille. les chambres, rénovées et entièrement modernes, pour que la famille puisse s’installer, se reposer et profiter au maximum de la maison.
L’intérieur de la maison, dans son ensemble, a été repensé, permettant à beaucoup de lumière de pénétrer dans toutes les parties de la propriété.
Les jardins sont splendides et donnent envie de profiter au maximum de l’environnement naturel d’une maison familiale.
Contacter
Voir Téléphone
Voir plus Maisons à vendre, Maisons Réhabilité, à Oeiras
Typologie
Secteurs
Vous ne trouvez pas ce que vous souhaitez? Laisser ici votre demande
cliquez ici laissez votre demande
, ou rechercher aussi sur
https://kamicasa.pt
