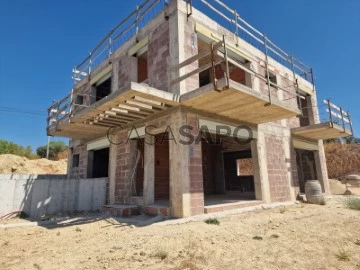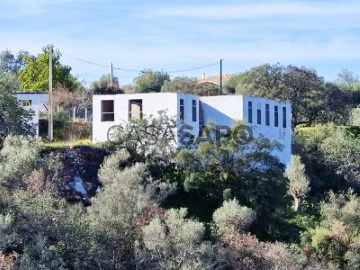Saiba aqui quanto pode pedir
2 Maisons à vendre, Maisons - Villa En construction, à Tavira
Carte
Commandé par
Pertinence
Villa 5 Pièces Triplex
Santo Estevão, Luz de Tavira e Santo Estêvão, Distrito de Faro
En construction · 296m²
Avec Garage
acheter
650.000 €
MODERN FOUR-BEDROOM VILLA WITH A SWIMMING POOL UNDER CONSTRUCTION ON A PLOT OF LAND OF 377,20 SQ. M.
LOCATION
The property is located in the village of Santo Estevão. The coastal town of Tavira and the nearest beaches are approximately 10 minutes away. The city of Faro and the International Airport are both approximately 35 minutes drive. There are golf courses 20 minutes away and Spain can be reached within 40 minutes.
TYPE OF PROPERTY
This modern villa is under construction and is built on three levels. On the lower ground floor, there is a large garage where two cars can be parked easily. The ground floor will consist of a living room, a dining area with an open-space kitchen, a utility room, W.C., a hall and one bedroom with an en-suite bathroom and a dressing area. On the first floor, there are going to be 3 more bedrooms with en-suite bathrooms plus dressing areas (all with their own balcony) and a corridor. Outside there is also going to be a pump house for the pool.
The property will also include a lift that goes from the garage to the roof terrace.
The overall size of the construction is 296.00 sq. m.
The swimming pool is 34.00 sq. m.
The property will be connected to mains water and the sewer system.
ACCOMMODATION
Lower Ground-Floor:
Garage - 74.76 sq. m.
Ground Floor:
Kitchen / Dining area - 24.80 sq. m.
Living room - 20.35 sq. m.
Utility room - 5.60 sq. m.
W.C. - 1.30 sq. m.
Hall - 2.75 sq. m.
Bedroom 1 en-suite - 11.25 + 3.25 sq. m.
With Dressing room - 2.30 sq. m.
First Floor:
Hall - 4.80 sq. m.
Bedroom 2 en-suite - 14.50 + 5.15 sq. m.
With Dressing room - 4.05 sq. m.
Bedroom 3 en-suite - 14.00 + 5.70 sq. m.
With Dressing room - 4.40 sq. m.
Bedroom 4 en-suite - 11.75 + 3.65 sq. m.
With Dressing room - 2.45 sq. m.
GENERAL FEATURES
Aluminium rolling shutters on the windows
Aluminium doors and windows with double glazing
Air conditioning units
Lift
Fully fitted and equipped kitchen
Solar panel for heating water
Swimming pool
Automatic irrigation system
Automatic gate and walled all around
Energy Performance Rating ’In Progress’
ACCESS
The access to the property is via a tarmac road.
COMMENTS
The property is situated in a peaceful area. It has spectacular views of the surrounding countryside and the plot is 377,20 sq. m.
The property has privacy, but it is not isolated and blends with the natural beauty of the surrounding countryside. The local shops, restaurants and bars are within 5 minutes driving distance from the property. This is a versatile property, ideal for holidays or a permanent home, and has great rental potential.
LOCATION
The property is located in the village of Santo Estevão. The coastal town of Tavira and the nearest beaches are approximately 10 minutes away. The city of Faro and the International Airport are both approximately 35 minutes drive. There are golf courses 20 minutes away and Spain can be reached within 40 minutes.
TYPE OF PROPERTY
This modern villa is under construction and is built on three levels. On the lower ground floor, there is a large garage where two cars can be parked easily. The ground floor will consist of a living room, a dining area with an open-space kitchen, a utility room, W.C., a hall and one bedroom with an en-suite bathroom and a dressing area. On the first floor, there are going to be 3 more bedrooms with en-suite bathrooms plus dressing areas (all with their own balcony) and a corridor. Outside there is also going to be a pump house for the pool.
The property will also include a lift that goes from the garage to the roof terrace.
The overall size of the construction is 296.00 sq. m.
The swimming pool is 34.00 sq. m.
The property will be connected to mains water and the sewer system.
ACCOMMODATION
Lower Ground-Floor:
Garage - 74.76 sq. m.
Ground Floor:
Kitchen / Dining area - 24.80 sq. m.
Living room - 20.35 sq. m.
Utility room - 5.60 sq. m.
W.C. - 1.30 sq. m.
Hall - 2.75 sq. m.
Bedroom 1 en-suite - 11.25 + 3.25 sq. m.
With Dressing room - 2.30 sq. m.
First Floor:
Hall - 4.80 sq. m.
Bedroom 2 en-suite - 14.50 + 5.15 sq. m.
With Dressing room - 4.05 sq. m.
Bedroom 3 en-suite - 14.00 + 5.70 sq. m.
With Dressing room - 4.40 sq. m.
Bedroom 4 en-suite - 11.75 + 3.65 sq. m.
With Dressing room - 2.45 sq. m.
GENERAL FEATURES
Aluminium rolling shutters on the windows
Aluminium doors and windows with double glazing
Air conditioning units
Lift
Fully fitted and equipped kitchen
Solar panel for heating water
Swimming pool
Automatic irrigation system
Automatic gate and walled all around
Energy Performance Rating ’In Progress’
ACCESS
The access to the property is via a tarmac road.
COMMENTS
The property is situated in a peaceful area. It has spectacular views of the surrounding countryside and the plot is 377,20 sq. m.
The property has privacy, but it is not isolated and blends with the natural beauty of the surrounding countryside. The local shops, restaurants and bars are within 5 minutes driving distance from the property. This is a versatile property, ideal for holidays or a permanent home, and has great rental potential.
Contacter
Voir Téléphone
Villa 4 Pièces
Hortas, Santa Catarina Da Fonte Do Bispo, Tavira, Distrito de Faro
En construction · 134m²
acheter
165.000 €
THREE BEDROOM VILLA UNDER CONSTRUCTION WITH BUILDING LICENCE WITH VIEWS OF THE COUNTRYSIDE AND THE HILLS ON A PLOT OF LAND OF 1720 SQ. M. CLOSE TO TAVIRA AND SANTA CATARINA
LOCATION
The property is located 5 minutes from the village of Santa Catarina. The coastal town of Tavira and the nearest beaches are only 15 minutes away.
The International Airport and the city of Faro are both approximately 30 minutes away. There are golf courses 20 minutes away and Spain can be reached within 35 minutes.
TYPE OF PROPERTY
This house with an approved project is partly constructed and will have to be finished. Built on one level, the property will consist of three bedrooms, two bathrooms, WC, kitchen, living/dining room, laundry room, storage room, hall and outside terraces.
The overall size of the construction is 134.27 sq. m.
The water and electricity are close to the site and would only need to be connected.
ACCOMMODATION
Ground floor:
Kitchen - 12.24 sq. m.
Living/dining room - 20.75 sq. m.
Entry hall - 7.63 sq. m.
Bedroom 1 en-suite - 11.67 + 4.86 sq. m.
With vestibule - 4.20 sq. m.
Bedroom 2 - 13.99 sq. m.
Bathroom 1 - 4.77 sq. m.
Bedroom 3 - 14.28 sq. m.
Bathroom 2 - 1.96 sq. m.
Laundry room - 3.78 sq. m.
Storage room - 2.11 sq. m.
Internal hall - 2.70 sq. m.
Frontside terrace - 1.35 sq. m.
Backside terrace - 1.35 sq. m.
ACCESS
The access to the property is via a country road approximately 300m from the local tarmac road.
COMMENTS
The property has easy access to the village of Santa Catarina and the coastal town of Tavira. It is situated in a quiet and secluded location with views to the countryside and the hills. The project has expired and requires renewal. Currently at this stage there is a possibility to change the internal lay-out of the house. The local shops, bars and restaurants are within 5 minutes driving distance from the villa. This is a versatile property, ideal for a permanent or holiday home.
LOCATION
The property is located 5 minutes from the village of Santa Catarina. The coastal town of Tavira and the nearest beaches are only 15 minutes away.
The International Airport and the city of Faro are both approximately 30 minutes away. There are golf courses 20 minutes away and Spain can be reached within 35 minutes.
TYPE OF PROPERTY
This house with an approved project is partly constructed and will have to be finished. Built on one level, the property will consist of three bedrooms, two bathrooms, WC, kitchen, living/dining room, laundry room, storage room, hall and outside terraces.
The overall size of the construction is 134.27 sq. m.
The water and electricity are close to the site and would only need to be connected.
ACCOMMODATION
Ground floor:
Kitchen - 12.24 sq. m.
Living/dining room - 20.75 sq. m.
Entry hall - 7.63 sq. m.
Bedroom 1 en-suite - 11.67 + 4.86 sq. m.
With vestibule - 4.20 sq. m.
Bedroom 2 - 13.99 sq. m.
Bathroom 1 - 4.77 sq. m.
Bedroom 3 - 14.28 sq. m.
Bathroom 2 - 1.96 sq. m.
Laundry room - 3.78 sq. m.
Storage room - 2.11 sq. m.
Internal hall - 2.70 sq. m.
Frontside terrace - 1.35 sq. m.
Backside terrace - 1.35 sq. m.
ACCESS
The access to the property is via a country road approximately 300m from the local tarmac road.
COMMENTS
The property has easy access to the village of Santa Catarina and the coastal town of Tavira. It is situated in a quiet and secluded location with views to the countryside and the hills. The project has expired and requires renewal. Currently at this stage there is a possibility to change the internal lay-out of the house. The local shops, bars and restaurants are within 5 minutes driving distance from the villa. This is a versatile property, ideal for a permanent or holiday home.
Contacter
Voir Téléphone
Voir plus Maisons à vendre, Maisons - Villa En construction, à Tavira
Typologie
Secteurs
Vous ne trouvez pas ce que vous souhaitez? Laisser ici votre demande
cliquez ici laissez votre demande
, ou rechercher aussi sur
https://kamicasa.pt









