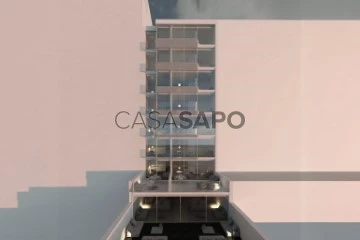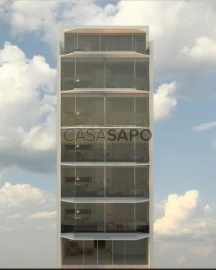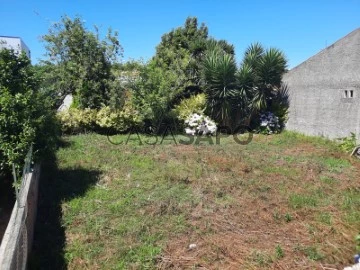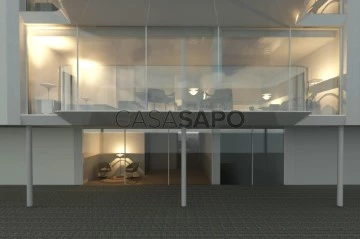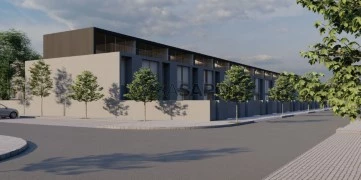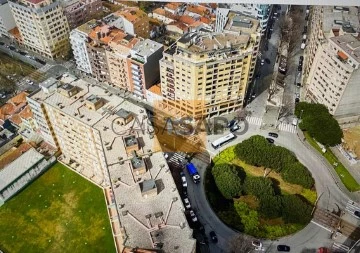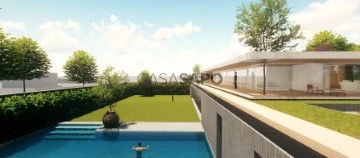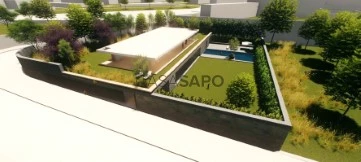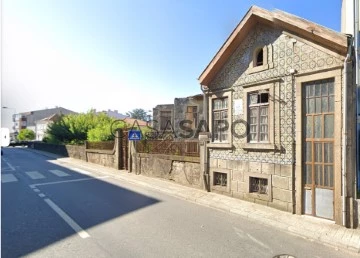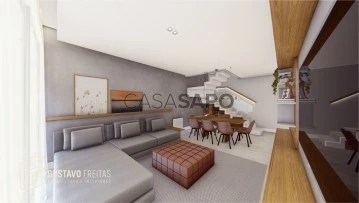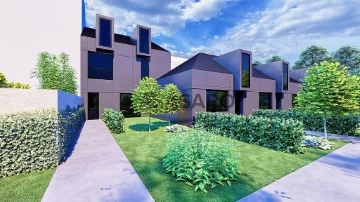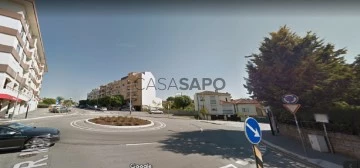Saiba aqui quanto pode pedir
11 Terrains En projet, pour Acheter, à Matosinhos
Carte
Commandé par
Pertinence
Terrain
Matosinhos e Leça da Palmeira, Distrito do Porto
En projet · 440m²
acheter
1.425.000 €
Terrain à bâtir à Matosinhos.
Conception architecturale et spécialités approuvées pour la construction d’un Aparthotel, avec 23 unités d’hébergement.
Il a une surface d’implantation de 440 m2 et 1435 m2 de surface brute de construction.
Le bâtiment est développé sur 8 étages au-dessus du niveau du sol et 1 étage au sous-sol.
Le terrain est situé à proximité du métro, des restaurants, des pâtisseries, des cafés, de divers types de services et de commerces.
IMOJOY Real Estate est situé à Cascais, Oeiras, Lisbonne, Porto, Braga, Algarve, Alentejo et l’île de Madère. Notre mission est la satisfaction du client, avec une équipe pleinement orientée et tournée vers la réalisation.
Nous agissons avec rigueur et professionnalisme dans l’exécution de nos tâches.
Nous vous attendons, pour vous aider à trouver la solution que vous recherchez, chez IMOJOY Real Estate nous faisons des affaires avec le sourire !
Conception architecturale et spécialités approuvées pour la construction d’un Aparthotel, avec 23 unités d’hébergement.
Il a une surface d’implantation de 440 m2 et 1435 m2 de surface brute de construction.
Le bâtiment est développé sur 8 étages au-dessus du niveau du sol et 1 étage au sous-sol.
Le terrain est situé à proximité du métro, des restaurants, des pâtisseries, des cafés, de divers types de services et de commerces.
IMOJOY Real Estate est situé à Cascais, Oeiras, Lisbonne, Porto, Braga, Algarve, Alentejo et l’île de Madère. Notre mission est la satisfaction du client, avec une équipe pleinement orientée et tournée vers la réalisation.
Nous agissons avec rigueur et professionnalisme dans l’exécution de nos tâches.
Nous vous attendons, pour vous aider à trouver la solution que vous recherchez, chez IMOJOY Real Estate nous faisons des affaires avec le sourire !
Contacter
Voir Téléphone
Terrain
Matosinhos-Sul (Matosinhos), Matosinhos e Leça da Palmeira, Distrito do Porto
En projet
acheter
1.250.000 €
The Architecture project foresees the demolition of the existing construction and the construction of a new house with 9 floors (basement, ground floor, 6 floors and recessed) with a gross area above ground of 1,062.10m2, namely 12 T1 and 1 T0, and below ground 137.60m2, garages and storage rooms;
The land is located in the ARU area.
It has all projects, Architecture and Specialties, approved and paid.
Expected date of the work: 20 months.
Note: The asking price is €1,250,000.00, of which approximately €550,000.00 refers to the sale of the shares and €700,000.00 to the sale value of the supplies.
The land is located in the ARU area.
It has all projects, Architecture and Specialties, approved and paid.
Expected date of the work: 20 months.
Note: The asking price is €1,250,000.00, of which approximately €550,000.00 refers to the sale of the shares and €700,000.00 to the sale value of the supplies.
Contacter
Voir Téléphone
Terrain
Perafita, Lavra e Santa Cruz do Bispo, Matosinhos, Distrito do Porto
En projet · 287m²
acheter
80.000 €
Ref. Interna: RTDC1129
Lote de terreno com projeto aprovado de moradia situado em Perafita, no concelho de Matosinhos.
A moradia projetada com 240m2, distribui-se em 2 pisos:
- Piso 0 (garagem para dois carros, jardim, sala-de-estar, sala-de-jantar, cozinha, lavandaria e 1 wc de serviço);
- Piso 1 (3 quartos, sendo um deles suite, 1 wc completo de apoio aos dois quartos).
Principais características:
- Cobertura em zinco;
- Fachada executada com Sistema Termoface da cerâmica Vale da Gandara Negro Calabar (Piso 0);
- Caixilharia em alumínio termolacada na cor preta com acabamento gris, com estores elétricos lacados na mesma cor (piso 0) e com portadas de correr lisas na mesma cor (piso 1);
- Guardas em vidro no piso superior com 1,0m de altura;
- Muros exteriores rebocados e pintados na mesma cor da fachada;
- Portões, caixas de contadores e portas da casa dos lixos com o mesmo acabamento de caixilharia.
Dispõe de 3 frentes, com uma ótima exposição solar.
Possibilidade de venda da moradia chave na mão por 450 000€.
Terreno localizado em zona calma, existindo fácil acesso a todo o tipo de comércio, transportes e serviços.
Venha conhecer de perto este fantástico projeto!
Não se preocupe com a burocracia ou com a extenuante tarefa de analisar as propostas de crédito; temos à sua disposição um departamento jurídico que assegura que tudo é tratado dentro dos trâmites legais e de forma a salvaguardar os seus interesses, e departamento de análise de crédito que o auxiliará na interpretação das melhores propostas conseguidas.
Marque já a sua visita.
IMPACTUS A criar impacto desde o primeiro clique!
Ref. Internal: RTDC1129
Plot of land with home approved project located in Perafita, in the municipality of Matosinhos.
The house designed with 240m2, is distributed over 2 floors:
- Floor 0 (garage for 2 cars, garden, living room, dining room, kitchen, laundry and 1 guest toilet);
- 1st floor (3 bedrooms, one of which is a suite, 1 full bathroom to support the two bedrooms).
Main features:
- Zinc cover;
- Facade executed with the Thermoface System of Vale da Gandara Negro Calabar ceramics (Floor 0);
- Thermo-lacquered aluminum frame in black with gray finish, with electric shutters lacquered in the same color (floor 0) and with smooth sliding shutters in the same color (floor 1);
- Glass guards on the upper floor, 1.0m high;
- External walls plastered and painted in the same color as the facade;
- Gates, counter boxes and garbage house doors with the same frame finish.
It has 3 fronts, with a great sun exposure.
Possibility of selling the turnkey house for €450,000.
Plot located in a calm place, being possible in the vicinity, for easy access to all kinds of trade, transport and services.
Come and see this fantastic project up close!
Don’t worry about bureaucracy or the strenuous task of analyzing credit proposals; We have at your disposal a legal department that ensures that everything is handled within the legal procedures and in order to safeguard your interests, and a credit analysis department that will assist you in interpreting the best proposals obtained.
Mark your visit.
IMPACTUS Making an impact from the first click!
Lote de terreno com projeto aprovado de moradia situado em Perafita, no concelho de Matosinhos.
A moradia projetada com 240m2, distribui-se em 2 pisos:
- Piso 0 (garagem para dois carros, jardim, sala-de-estar, sala-de-jantar, cozinha, lavandaria e 1 wc de serviço);
- Piso 1 (3 quartos, sendo um deles suite, 1 wc completo de apoio aos dois quartos).
Principais características:
- Cobertura em zinco;
- Fachada executada com Sistema Termoface da cerâmica Vale da Gandara Negro Calabar (Piso 0);
- Caixilharia em alumínio termolacada na cor preta com acabamento gris, com estores elétricos lacados na mesma cor (piso 0) e com portadas de correr lisas na mesma cor (piso 1);
- Guardas em vidro no piso superior com 1,0m de altura;
- Muros exteriores rebocados e pintados na mesma cor da fachada;
- Portões, caixas de contadores e portas da casa dos lixos com o mesmo acabamento de caixilharia.
Dispõe de 3 frentes, com uma ótima exposição solar.
Possibilidade de venda da moradia chave na mão por 450 000€.
Terreno localizado em zona calma, existindo fácil acesso a todo o tipo de comércio, transportes e serviços.
Venha conhecer de perto este fantástico projeto!
Não se preocupe com a burocracia ou com a extenuante tarefa de analisar as propostas de crédito; temos à sua disposição um departamento jurídico que assegura que tudo é tratado dentro dos trâmites legais e de forma a salvaguardar os seus interesses, e departamento de análise de crédito que o auxiliará na interpretação das melhores propostas conseguidas.
Marque já a sua visita.
IMPACTUS A criar impacto desde o primeiro clique!
Ref. Internal: RTDC1129
Plot of land with home approved project located in Perafita, in the municipality of Matosinhos.
The house designed with 240m2, is distributed over 2 floors:
- Floor 0 (garage for 2 cars, garden, living room, dining room, kitchen, laundry and 1 guest toilet);
- 1st floor (3 bedrooms, one of which is a suite, 1 full bathroom to support the two bedrooms).
Main features:
- Zinc cover;
- Facade executed with the Thermoface System of Vale da Gandara Negro Calabar ceramics (Floor 0);
- Thermo-lacquered aluminum frame in black with gray finish, with electric shutters lacquered in the same color (floor 0) and with smooth sliding shutters in the same color (floor 1);
- Glass guards on the upper floor, 1.0m high;
- External walls plastered and painted in the same color as the facade;
- Gates, counter boxes and garbage house doors with the same frame finish.
It has 3 fronts, with a great sun exposure.
Possibility of selling the turnkey house for €450,000.
Plot located in a calm place, being possible in the vicinity, for easy access to all kinds of trade, transport and services.
Come and see this fantastic project up close!
Don’t worry about bureaucracy or the strenuous task of analyzing credit proposals; We have at your disposal a legal department that ensures that everything is handled within the legal procedures and in order to safeguard your interests, and a credit analysis department that will assist you in interpreting the best proposals obtained.
Mark your visit.
IMPACTUS Making an impact from the first click!
Contacter
Voir Téléphone
Terrain
Centro (Matosinhos), Matosinhos e Leça da Palmeira, Distrito do Porto
En projet
acheter
1.420.000 €
Land with approved project and paid licenses for the construction of an Aparthotel (República 869), an 8-storey building in the heart of Matosinhos, stands out as a unique hotel unit. Consisting of 23 apartments, including 1 T3, 2 T2 and 20 studios, the project was designed with attention to detail and a minimalist choice of materials.
It has an area of 1,435.69m2 of construction above the threshold level.
Location close to the metro and Matosinhos City Hall.
The façade, a harmonious interaction with the surroundings, stands out for its innovative use of concrete with fibre, giving it an organic and dynamic shape. The intrinsic connection with Matosinhos was a priority, reflected in the opening of the studios to the city, with wide spans and outdoor spaces such as balconies and terraces. The nautical inspiration is evident in the organic movement of the façade, a tribute to the maritime identity of the region.
The choice of the colour white, a tradition since modernism, is not only aesthetic, but a strategy to create exception in the urban context, freeing oneself from the monotony of the surrounding buildings. This colour not only reflects absolute beauty, but also acts as an excellent light reflector, providing a bright and welcoming atmosphere in the studios and common areas.
República 869 is not just a hotel, it is an architectural expression that celebrates the symbiotic relationship between the city and the sea, providing a unique experience to its guests.
It has an area of 1,435.69m2 of construction above the threshold level.
Location close to the metro and Matosinhos City Hall.
The façade, a harmonious interaction with the surroundings, stands out for its innovative use of concrete with fibre, giving it an organic and dynamic shape. The intrinsic connection with Matosinhos was a priority, reflected in the opening of the studios to the city, with wide spans and outdoor spaces such as balconies and terraces. The nautical inspiration is evident in the organic movement of the façade, a tribute to the maritime identity of the region.
The choice of the colour white, a tradition since modernism, is not only aesthetic, but a strategy to create exception in the urban context, freeing oneself from the monotony of the surrounding buildings. This colour not only reflects absolute beauty, but also acts as an excellent light reflector, providing a bright and welcoming atmosphere in the studios and common areas.
República 869 is not just a hotel, it is an architectural expression that celebrates the symbiotic relationship between the city and the sea, providing a unique experience to its guests.
Contacter
Voir Téléphone
Lotissement
Perafita, Perafita, Lavra e Santa Cruz do Bispo, Matosinhos, Distrito do Porto
En projet · 8 309m²
acheter
1.150.000 €
Total land area (Total area of land allocated to urban operation): 8,309.29 m²
Total construction area: 4,134.76 m² (including 373 m² for parking)
Total implantation area: 2,259.12 m²
No. of Lots: 18
Number of Dwellings: 18
Use/Utilization: single-family dwelling
Number of floors above ground: 2
Number of floors below ground: 0
Number of private parking spaces: 36 light parking spaces
Total construction area: 4,134.76 m² (including 373 m² for parking)
Total implantation area: 2,259.12 m²
No. of Lots: 18
Number of Dwellings: 18
Use/Utilization: single-family dwelling
Number of floors above ground: 2
Number of floors below ground: 0
Number of private parking spaces: 36 light parking spaces
Contacter
Voir Téléphone
Terrain
Matosinhos e Leça da Palmeira, Distrito do Porto
En projet · 440m²
acheter
1.425.000 €
Land with approved architectural design, located close to the ’Câmara de Matosinhos’ metro station, Parque da Cidade, Foz and, with great access to the A4 motorway, the beaches of Foz and Matosinhos, and can also enjoy several restaurants and shops traditional nearby.
This land, with a total area of 440 m2, has an approved architectural project, prepared by a renowned architectural firm, for the construction of 1,435 m2, divided into eight floors, with an approved license for housing or for the use of a hotel establishment.
Characteristics:
- Architectural project approved for the construction of 23 units for housing or hotel use;
- 10 parking spaces;
- 100 meters from the metro station ’Câmara de Matosinhos’;
- 13 minutes walk from Matosinhos beach;
- Great connections with the A4 and A28 motorways;
- Sun exposure - East/West.
This land, with a total area of 440 m2, has an approved architectural project, prepared by a renowned architectural firm, for the construction of 1,435 m2, divided into eight floors, with an approved license for housing or for the use of a hotel establishment.
Characteristics:
- Architectural project approved for the construction of 23 units for housing or hotel use;
- 10 parking spaces;
- 100 meters from the metro station ’Câmara de Matosinhos’;
- 13 minutes walk from Matosinhos beach;
- Great connections with the A4 and A28 motorways;
- Sun exposure - East/West.
Contacter
Voir Téléphone
Terrain
Custóias, Leça do Balio e Guifões, Matosinhos, Distrito do Porto
En projet · 3 158m²
acheter
785.000 €
Terreno no Chantre, em Leça do Balio, com projeto aprovado para moradia de 4 frentes com 2 pisos.
- Área total do terreno: 3.158m²
- Área de implantação do edifício: 250m²
- Área bruta de construção: 500m²
Este lote pode ser dividido em 2, ficando cada lote com cerca de 1500m2. Nesta opção o projeto aprovado permanece válido para um dos lotes.
O alvará de construção é válido até 27/04/2024.
Projeto desenvolvido pelo gabinete de arquitetura Paulo Merlini, para a construção de uma moradia em betão e vidro, com 2 pisos.
Contacte-nos para receber mais informações sobre este projeto único no mercado.
- Área total do terreno: 3.158m²
- Área de implantação do edifício: 250m²
- Área bruta de construção: 500m²
Este lote pode ser dividido em 2, ficando cada lote com cerca de 1500m2. Nesta opção o projeto aprovado permanece válido para um dos lotes.
O alvará de construção é válido até 27/04/2024.
Projeto desenvolvido pelo gabinete de arquitetura Paulo Merlini, para a construção de uma moradia em betão e vidro, com 2 pisos.
Contacte-nos para receber mais informações sobre este projeto único no mercado.
Contacter
Voir Téléphone
Terrain
Hospital de São João (São Mamede de Infesta), São Mamede de Infesta e Senhora da Hora, Matosinhos, Distrito do Porto
En projet · 252m²
acheter
285.000 €
« Terrain à construire (env. 8/9 fractions) - Ao H.S.João / Faculdades »
Terrain avec 2 façades + Maison, à 700 mètres de l’Hôpital de S. João / Pôle Universitaire.
Le terrain a face à deux rues, et peut faire 2 constructions:
* Bâtiment en sous-sol+r/c+2étages, avec une capacité de 5 chambres T1 / T2;
* Bâtiment en sous-sol+r/c+1er étage, avec 3 ou 4 pièces T1 / T2;
*Projet d’architecture à exécuter selon les prétentions de l’acheteur.
*Possibilité de restaurer la maison existante, compte tenu de son architecture anglaise unique, des années 30/40.
Pour plus d’informations n’hésitez pas à nous contacter.
Faites déjà une visite!!!
Terrain avec 2 façades + Maison, à 700 mètres de l’Hôpital de S. João / Pôle Universitaire.
Le terrain a face à deux rues, et peut faire 2 constructions:
* Bâtiment en sous-sol+r/c+2étages, avec une capacité de 5 chambres T1 / T2;
* Bâtiment en sous-sol+r/c+1er étage, avec 3 ou 4 pièces T1 / T2;
*Projet d’architecture à exécuter selon les prétentions de l’acheteur.
*Possibilité de restaurer la maison existante, compte tenu de son architecture anglaise unique, des années 30/40.
Pour plus d’informations n’hésitez pas à nous contacter.
Faites déjà une visite!!!
Contacter
Voir Téléphone
Terrain
Perafita, Lavra e Santa Cruz do Bispo, Matosinhos, Distrito do Porto
En projet · 330m²
acheter
225.000 €
Procura um terreno para construir a sua casa perto da praia?
Descubra este magnífico terreno em Lavra, Matosinhos, disponível por 225.000€. Com projeto e especialidades aprovadas, este lote de 330m² é a oportunidade perfeita para construir a moradia dos seus sonhos, a apenas 5 minutos a pé da encantadora praia da Agudela.
Este projeto oferece um design moderno e funcional:
Piso 0:
- Sala ampla com 30m², perfeita para momentos de convívio;
- Cozinha espaçosa com 15m², ideal para explorar as suas habilidades culinárias;
- Dois quartos com excelente luz natural, garantindo conforto e bem-estar;
- WC completo e WC de serviço;
- Todas as divisões com acesso ao exterior, criando uma harmonia entre interior e exterior.
Piso 1:
- Dois quartos com acesso a uma varanda de 15m², ideal para relaxar e apreciar a vista;
- Sala de 20m² com acesso a uma varanda de 14m², um espaço adicional para lazer;
- WC completo.
Exterior:
- Lavandaria e arrumos, proporcionando funcionalidade e organização;
- Telheiro e espaço para estacionar para, pelo menos, quatro carros, garantindo conveniência.
Localizado numa zona habitacional tranquila, este terreno oferece a proximidade de restaurantes, comércio e serviços, facilitando o seu dia a dia. Aproveite a oportunidade de viver perto da praia, num ambiente sereno e com todas as comodidades à sua disposição.
Descubra este magnífico terreno em Lavra, Matosinhos, disponível por 225.000€. Com projeto e especialidades aprovadas, este lote de 330m² é a oportunidade perfeita para construir a moradia dos seus sonhos, a apenas 5 minutos a pé da encantadora praia da Agudela.
Este projeto oferece um design moderno e funcional:
Piso 0:
- Sala ampla com 30m², perfeita para momentos de convívio;
- Cozinha espaçosa com 15m², ideal para explorar as suas habilidades culinárias;
- Dois quartos com excelente luz natural, garantindo conforto e bem-estar;
- WC completo e WC de serviço;
- Todas as divisões com acesso ao exterior, criando uma harmonia entre interior e exterior.
Piso 1:
- Dois quartos com acesso a uma varanda de 15m², ideal para relaxar e apreciar a vista;
- Sala de 20m² com acesso a uma varanda de 14m², um espaço adicional para lazer;
- WC completo.
Exterior:
- Lavandaria e arrumos, proporcionando funcionalidade e organização;
- Telheiro e espaço para estacionar para, pelo menos, quatro carros, garantindo conveniência.
Localizado numa zona habitacional tranquila, este terreno oferece a proximidade de restaurantes, comércio e serviços, facilitando o seu dia a dia. Aproveite a oportunidade de viver perto da praia, num ambiente sereno e com todas as comodidades à sua disposição.
Contacter
Voir Téléphone
Terrain
São Mamede de Infesta e Senhora da Hora, Matosinhos, Distrito do Porto
En projet · 1 700m²
acheter
830.000 €
Plot of land in Amial, with access from two roads, with an approved PIP for the construction of a residential development comprising 26 flats, types studio to 2-bedroom flats, with areas ranging from 35 sqm to 101 sqm with balconies and terraces.
This project, designed to allow a connection between housing and nature, will consist of 1 building with 5 flats, spread over 3 floors, 1 building consisting of 5 villas with 2 floors and a building with 16 flats spread over three floors.
The project includes communal and private garden areas and terraces.
A basement common to all three buildings with a garage and storage space.
The typologies were designed with the needs of new families and young adults in mind and adapted to everyday needs, favouring privacy, contact with nature and proximity to services and convenience stores.
For those looking to live in a central area, close to the city’s exits and entrances, next to universities and hospitals.
The surrounding area offers a variety of shops, services, schools, pharmacies, gyms, supermarkets and petrol stations.
Good public transport links.
Total Gross Area - 2 805,45 sqm
Below Ground - 1 130,47 sqm
Above Ground - 1 674,98 sqm
This project, designed to allow a connection between housing and nature, will consist of 1 building with 5 flats, spread over 3 floors, 1 building consisting of 5 villas with 2 floors and a building with 16 flats spread over three floors.
The project includes communal and private garden areas and terraces.
A basement common to all three buildings with a garage and storage space.
The typologies were designed with the needs of new families and young adults in mind and adapted to everyday needs, favouring privacy, contact with nature and proximity to services and convenience stores.
For those looking to live in a central area, close to the city’s exits and entrances, next to universities and hospitals.
The surrounding area offers a variety of shops, services, schools, pharmacies, gyms, supermarkets and petrol stations.
Good public transport links.
Total Gross Area - 2 805,45 sqm
Below Ground - 1 130,47 sqm
Above Ground - 1 674,98 sqm
Contacter
Voir Téléphone
Terrain
Centro (São Mamede de Infesta), São Mamede de Infesta e Senhora da Hora, Matosinhos, Distrito do Porto
En projet · 1 315m²
acheter
800.000 €
Terreno no centro de São Mamede Infesta, com projecto aprovado e licença de construção, pronta a construir 14 apartamentos, nomeadamente dois T3, dois T1 e dez T2.
Excelente investimento, venha visitar!
Excelente investimento, venha visitar!
Contacter
Voir plus Terrains En projet, pour Acheter, à Matosinhos
Secteurs
Vous ne trouvez pas ce que vous souhaitez? Laisser ici votre demande
cliquez ici laissez votre demande
, ou rechercher aussi sur
https://kamicasa.pt
