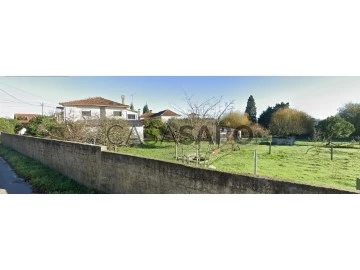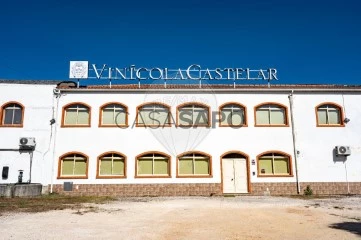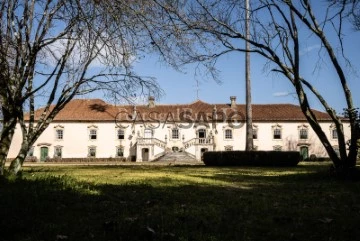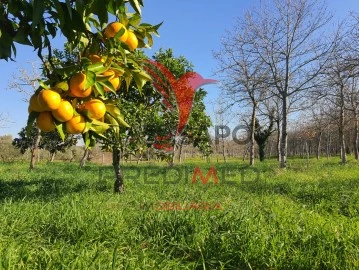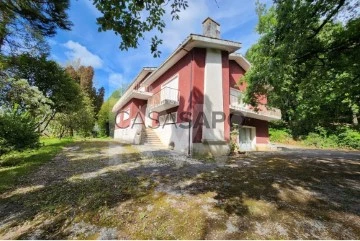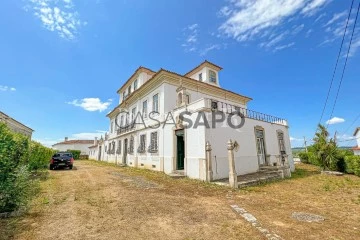Saiba aqui quanto pode pedir
6 Fermes et propriétés Bon état, à Anadia
Carte
Commandé par
Pertinence
Ferme 5 Pièces
São João da Azenha, Sangalhos, Anadia, Distrito de Aveiro
Bon état · 300m²
acheter
220.000 €
VENDO
Quintinha com 4600 m2, toda vedada com muro, dois artigos: 1 com a casa com 1000 m2, e o outro é o terreno com 3600 m2, que dá para construção de moradias!
Excelente exposição solar de manhã á noite, com todo o tipo de comercio, escolas e transportes!
Para mais informações, contacte-me sff
Está situada na freguesia de Sangalhos/Anadia, com bons acessos para Aveiro (20 minutos), Oliveira do Bairro (5 minutos), Águeda e Anadia (10 minutos).
#ref:33384171
Quintinha com 4600 m2, toda vedada com muro, dois artigos: 1 com a casa com 1000 m2, e o outro é o terreno com 3600 m2, que dá para construção de moradias!
Excelente exposição solar de manhã á noite, com todo o tipo de comercio, escolas e transportes!
Para mais informações, contacte-me sff
Está situada na freguesia de Sangalhos/Anadia, com bons acessos para Aveiro (20 minutos), Oliveira do Bairro (5 minutos), Águeda e Anadia (10 minutos).
#ref:33384171
Contacter
Ferme Studio
Avelãs de Caminho, Anadia, Distrito de Aveiro
Bon état · 1 526m²
acheter
1.000.000 €
A Vinícola Castelar, localizada em Avelãs de Caminho, Anadia, é uma jóia que combina tradição e modernidade. Fundada em 1946, a vinícola possui uma sólida história na produção de vinhos e licores. Com instalações divididas entre a sua parte histórica, que abriga todo o processo de fabrico, desde a cave até ao sótão, e sua área administrativa e de qualidade, existindo escritórios, sala de reuniões, sala de eventos e laboratório.
A Vinícola Castelar é um exemplo de excelência.
Nas instalações, encontramos uma variedade de recursos, desde escritórios bem equipados, salas de reuniões e eventos, até um laboratório dedicado à garantia de qualidade. Com licenciamento industrial para a produção de espumantes e licores, a vinícola também oferece a oportunidade de comprar vinhos de todo o país, personalizá-los e engarrafá-los. A maquinaria semi-automática garante eficiência em cada etapa do processo.
A diversidade da Vinícola Castelar para além da produção tem capacidade para transformar, engarrafar e rotular cerca de um milhão de litros de vinho e guardar em cave aproximadamente 100.000 garrafas por ano. Os equipamentos incluem enchedoras de garrafões, enchedoras isobarométricas para frisantes e enchedoras rotativas de bicos para vinhos tranquilos, além de filtros de terra e de placas.
A atenção aos detalhes é evidente na cozinha de licores, onde a produção artesanal é o foco principal, resultando em licores de alta qualidade. A Vinícola Castelar possui entreposto fiscal de produção, cumprindo todas as normas de qualidade exigidas.
Além das instalações funcionais, a vinícola oferece uma sala dedicada a provas e eventos, demonstrando seu compromisso com a experiência dos visitantes. Uma parte do terreno na entrada ainda oferece a possibilidade de transformação em uma loja, ampliando suas opções de negócio.
A denominação Castelar provém da existência do Palácio Real em Avelãs de Caminho, desde os primórdios da monarquia. Conhecido entre os habitantes locais por Castelo, local de pernoita dos membros da família Real, nas suas viagens entre Lisboa e Porto. Fundada em fevereiro de 1946 em Avelãs de Caminho, Anadia, a Vinicola Castelar conjungando o saber adquirido ao longo destes anos, com a forte determinação em inovar, tem desenvolvido novos produtos, adptando-se assim às novas necessidades e tendências, de um mercado cada vez mais exigente.
A Vinícola Castelar é uma escolha sólida para os amantes de vinho e apreciadores de licores, com uma gama de possibilidades graças ao entreposto fiscal. A sua combinação de tradição e inovação é um verdadeiro tesouro para o mundo dos vinhos e bebidas artesanais.
;ID RE/MAX: (telefone)
A Vinícola Castelar é um exemplo de excelência.
Nas instalações, encontramos uma variedade de recursos, desde escritórios bem equipados, salas de reuniões e eventos, até um laboratório dedicado à garantia de qualidade. Com licenciamento industrial para a produção de espumantes e licores, a vinícola também oferece a oportunidade de comprar vinhos de todo o país, personalizá-los e engarrafá-los. A maquinaria semi-automática garante eficiência em cada etapa do processo.
A diversidade da Vinícola Castelar para além da produção tem capacidade para transformar, engarrafar e rotular cerca de um milhão de litros de vinho e guardar em cave aproximadamente 100.000 garrafas por ano. Os equipamentos incluem enchedoras de garrafões, enchedoras isobarométricas para frisantes e enchedoras rotativas de bicos para vinhos tranquilos, além de filtros de terra e de placas.
A atenção aos detalhes é evidente na cozinha de licores, onde a produção artesanal é o foco principal, resultando em licores de alta qualidade. A Vinícola Castelar possui entreposto fiscal de produção, cumprindo todas as normas de qualidade exigidas.
Além das instalações funcionais, a vinícola oferece uma sala dedicada a provas e eventos, demonstrando seu compromisso com a experiência dos visitantes. Uma parte do terreno na entrada ainda oferece a possibilidade de transformação em uma loja, ampliando suas opções de negócio.
A denominação Castelar provém da existência do Palácio Real em Avelãs de Caminho, desde os primórdios da monarquia. Conhecido entre os habitantes locais por Castelo, local de pernoita dos membros da família Real, nas suas viagens entre Lisboa e Porto. Fundada em fevereiro de 1946 em Avelãs de Caminho, Anadia, a Vinicola Castelar conjungando o saber adquirido ao longo destes anos, com a forte determinação em inovar, tem desenvolvido novos produtos, adptando-se assim às novas necessidades e tendências, de um mercado cada vez mais exigente.
A Vinícola Castelar é uma escolha sólida para os amantes de vinho e apreciadores de licores, com uma gama de possibilidades graças ao entreposto fiscal. A sua combinação de tradição e inovação é um verdadeiro tesouro para o mundo dos vinhos e bebidas artesanais.
;ID RE/MAX: (telefone)
Contacter
Voir Téléphone
Hôtel particulier 20 Pièces
Arcos e Mogofores, Anadia, Distrito de Aveiro
Bon état · 3 150m²
acheter
8.026.000 €
Le Palácio da Graciosa, situé sur un magnifique domaine de 43 hectares, est un témoignage vivant de l’histoire et de la culture du Portugal.
Imposant bâtiment du XVIIIe siècle, il constitue un exemple remarquable d’architecture civile baroque et un chef-d’œuvre architectural de la région d’Anadia.
Avec un plan rectangulaire qui abrite le bâtiment principal et la chapelle privée, ce palais est une œuvre d’une grande importance historique et architecturale portugaise. La façade principale, organisée en trois panneaux verticaux, est marquée par d’imposants pilastres toscans et des détails décoratifs élaborés. Le point fort de la façade est le corps central, qui abrite un escalier majestueux. Cet escalier, orné de paliers et de balustrades élaborés, mène à une double entrée qui constitue le point focal du bâtiment. La chapelle, composée d’une nef unique et d’un chœur surbaissé, reliée au corps principal par un arc, présente une façade simple avec des éléments architecturaux qui reflètent sa fonction sacrée. Elle est recouverte de tuiles du XVIIIe siècle provenant du palais Pátio do Giraldes.
Le corps néo-roman ajouté en 1896, incorporant des éléments provenant de démolitions à Coimbra ainsi que des chapiteaux romans de l’église de São Cristóvão, reflète non seulement une période plus tardive dans l’histoire de la construction, mais aussi une fusion de styles architecturaux, incorporant des éléments romans et du XVIIe siècle dans une esthétique néo-romane.
Outre le palais, la propriété se compose de divers bâtiments annexes tels que des écuries, un manège couvert, des maisons de gardiens, une salle d’événements, des habitations annexes et des entrepôts agricoles.
Dans une autre partie de la propriété, on trouve une ancienne étable et des maisons de gardiens.
Les terres agricoles sont d’excellente qualité. Possibilité d’acquérir d’autres terres attenantes.
50 km de Porto et 220 km de Lisbonne.
Imposant bâtiment du XVIIIe siècle, il constitue un exemple remarquable d’architecture civile baroque et un chef-d’œuvre architectural de la région d’Anadia.
Avec un plan rectangulaire qui abrite le bâtiment principal et la chapelle privée, ce palais est une œuvre d’une grande importance historique et architecturale portugaise. La façade principale, organisée en trois panneaux verticaux, est marquée par d’imposants pilastres toscans et des détails décoratifs élaborés. Le point fort de la façade est le corps central, qui abrite un escalier majestueux. Cet escalier, orné de paliers et de balustrades élaborés, mène à une double entrée qui constitue le point focal du bâtiment. La chapelle, composée d’une nef unique et d’un chœur surbaissé, reliée au corps principal par un arc, présente une façade simple avec des éléments architecturaux qui reflètent sa fonction sacrée. Elle est recouverte de tuiles du XVIIIe siècle provenant du palais Pátio do Giraldes.
Le corps néo-roman ajouté en 1896, incorporant des éléments provenant de démolitions à Coimbra ainsi que des chapiteaux romans de l’église de São Cristóvão, reflète non seulement une période plus tardive dans l’histoire de la construction, mais aussi une fusion de styles architecturaux, incorporant des éléments romans et du XVIIe siècle dans une esthétique néo-romane.
Outre le palais, la propriété se compose de divers bâtiments annexes tels que des écuries, un manège couvert, des maisons de gardiens, une salle d’événements, des habitations annexes et des entrepôts agricoles.
Dans une autre partie de la propriété, on trouve une ancienne étable et des maisons de gardiens.
Les terres agricoles sont d’excellente qualité. Possibilité d’acquérir d’autres terres attenantes.
50 km de Porto et 220 km de Lisbonne.
Contacter
Voir Téléphone
Ferme rurale
Vilarinho do Bairro, Anadia, Distrito de Aveiro
Bon état · 293m²
acheter
79.000 €
Trata-se de uma fantástica oportunidade para quem procura a Quinta com ruína para recuperar e terreno cultivo com diversas espécies e variedades de árvores frutíferas em Pefreira de Vilarinho do concelho de Anadia.
A propriedade, que está a 27km da Praia da Mira e 10km das Termas da Curia, a 30km da Veneza Portuguesa - Aveiro e 30km da Coimbra - Cidade de Conhecimentos, oferece um ambiente privilegiado numa zona residencial em perfeita harmonia com a natureza e poderá ser uma excelente oportunidade para investir em Agroturismo, Turismo Rural ou Habitação Própria.
No lote de terreno de 8597m2 encontra-se uma ruína com área de implantação de 293m2 e área bruta de construção de 293m2. O terreno possui ainda de 2 poços.
Marque já a sua visita e venha conhecer este magnífico lugar!
Tlm.: (+ (telefone) Liubov Stoika
Tlm.: (+ (telefone) Angelina Stoyka
Seja na compra, seja na venda, a ajudar a encontrar as melhores soluções!
Conte connosco!
’A sua Casa mora Aqui!’
NOTA IMPORTANTE: ACEITA-SE PAGAMENTO EM CRIPTOMOEDAS.
A propriedade, que está a 27km da Praia da Mira e 10km das Termas da Curia, a 30km da Veneza Portuguesa - Aveiro e 30km da Coimbra - Cidade de Conhecimentos, oferece um ambiente privilegiado numa zona residencial em perfeita harmonia com a natureza e poderá ser uma excelente oportunidade para investir em Agroturismo, Turismo Rural ou Habitação Própria.
No lote de terreno de 8597m2 encontra-se uma ruína com área de implantação de 293m2 e área bruta de construção de 293m2. O terreno possui ainda de 2 poços.
Marque já a sua visita e venha conhecer este magnífico lugar!
Tlm.: (+ (telefone) Liubov Stoika
Tlm.: (+ (telefone) Angelina Stoyka
Seja na compra, seja na venda, a ajudar a encontrar as melhores soluções!
Conte connosco!
’A sua Casa mora Aqui!’
NOTA IMPORTANTE: ACEITA-SE PAGAMENTO EM CRIPTOMOEDAS.
Contacter
Voir Téléphone
Ferme
São Lourenço do Bairro, Anadia, Distrito de Aveiro
Bon état · 18 300m²
acheter
750.000 €
Moradia/Quinta com traços rústicos e requintados, localizada nas vendas da pedreira em Anadia.
Inserida num terreno de 18 300m2.
Moradia/Quinta constituída por 3 pisos.
Ao nível do r/chão encontramos:
Sala ampla de estar para lazer; zona de adega;
Amplas salas de estar e jantar, salas com caraterísticas da época, com traços antigos e bastante requintados.
Acesso ao 1º andar através de escada em madeira maciça;:
Hall, cozinha equipa com moveis em madeira, porta com acesso à uma agradável zona exterior;
Casas de banho completas com traços antigos;
Quartos amplos com armários embutidos.
Ao nível do 2º andar:
Hall amplo com acesso a diversas divisões,
Quartos requintados com armário embutido, alguns deles suítes com casa de banho completa.
Esta moradia está envolvida por uma zona agradável de terreno com árvores e relvado. Com acesso privilegiado com a natureza.
Para mais informações, contacte-nos..!!
Inserida num terreno de 18 300m2.
Moradia/Quinta constituída por 3 pisos.
Ao nível do r/chão encontramos:
Sala ampla de estar para lazer; zona de adega;
Amplas salas de estar e jantar, salas com caraterísticas da época, com traços antigos e bastante requintados.
Acesso ao 1º andar através de escada em madeira maciça;:
Hall, cozinha equipa com moveis em madeira, porta com acesso à uma agradável zona exterior;
Casas de banho completas com traços antigos;
Quartos amplos com armários embutidos.
Ao nível do 2º andar:
Hall amplo com acesso a diversas divisões,
Quartos requintados com armário embutido, alguns deles suítes com casa de banho completa.
Esta moradia está envolvida por uma zona agradável de terreno com árvores e relvado. Com acesso privilegiado com a natureza.
Para mais informações, contacte-nos..!!
Contacter
Voir Téléphone
Grande Propriété 9 Pièces
Tamengos, Aguim e Óis do Bairro, Anadia, Distrito de Aveiro
Bon état · 730m²
acheter
1.999.999 €
The ’Quinta Senhorial dos Cerveira’ with an area of 46.510 m2, is located in the Bairrada region, in Beira Litoral, between Coimbra and Aveiro. The property possesses a manor house with a total area of 838 m2, consisting of four floors, built at the end of the 18th century in the ’pombaline’ style, which was designed by the famous sculptor Joaquim Machado de Castro, given the friendly relationship with the Cerveira family.
Rectangular building with a small chapel on the right and a monumental portal on the left. Facades of three floors with architraved body and upper entablature (constituted by frieze and cornice) and double pilasters. On the noble façade, six barred windows and a central door framed by stonework open onto the ground floor. The chapel has a straight lintel portal with a small niche above the lintel, decoration in a single interrupted row with simple scrolls, topped by a false bell tower with semicircular finial. Inside the chapel, the foundational altarpiece by João de Ruão stands out, with blind side niches, patterned tiles and vaulted ceiling. The classification includes the sculptural group of São Cosme and São Damião, from the late 18th century.
Rectangular plan composed by a rectangular building, a small longitudinal chapel attached to the right and a monumental portal on the left, which gives access to the back and in the sequence of which annexed constructions without architectural value are erected. Articulated volumes with differentiated roofs in gable roofs. Facades of three floors - ground floor, first floor and attic - marked horizontally by an architraved body and an upper entablature (constituted by a frieze and cornice) and vertically, by double pilasters that accentuate the central elevated vertical panel. If the architectural mouldings are summarised in the posterior and anterior façades, ending in the cornices, the upper floor extends them by the cruciform plan. On the noble façade, seven openings open onto the ground floor - six barred windows and a central door - framed by stonework, as on the second floor, but here the three central openings are joined by a balcony with a triple entrance. To the top, at the line of the emblematic heraldry, attic rooflights in cruciform plan with a smaller side to the side elevations and with a central balcony between two side openings, with small lateral buttresses. To the left, the portal with crowning gives access to the archivolved side porch and to the previous façade, more discreet but standing out the staircase entrance facing the forest. To the right, the chapel with rectangular façade, straight lintel portal with small niche over the lintel, decoration in interrupted single line with simple windings, topped by a false bell tower with semicircular finial. The INTERIOR is organized by a central division in cross, with two archivolts arches, axial to the road, and lateral staircase to the upper floor. In turn, in the chapel, foundational altarpiece with lateral blind niches, patterned tiles and cradle vaulted ceiling. In the stone altarpiece, two corinthian pilasters, decorated with grutesco motifs, frame the two central niches with sculptures of round figures, divided by a baluster column, with an arched upper finish and a predela with three niches with statuary in bas-relief.
The manor house is in good habitable condition, and comprises in the basement:
- 3 rooms, with the door next to the outside garden staircase
- old tiled floor in the first room
- raw concrete floor in the remaining rooms
- small external windows with grids
- air vents to the inside of the house
On the first floor:
- Main entrance in the middle of the facade. Hall with archway to corridors and to staircase to 2nd floor, two doors on each side.
- Room 1- small room to the left, varnished wooden floor, painted wooden ceiling, safe built into the wall, barred window to the front of the house and communication with room 2.
- Room 2 - communicates with the internal corridor to the chapel, two barred windows, painted wood ceiling. Varnished floor
- Chapel - stone floor, with exterior door to the front of the house, vaulted ceiling with frescoes.
- Room 3 - communication to the internal corridor and dining room, 2 balconies (one with patio and communication to the garden), one window to the garden. Varnished floor. Recent painting of walls and shutters. Vaulted concrete ceiling.
- Dining room, varnished floor, 4 angle brackets, two windows with railing to the garden, painted wooden ceiling. Two doors (one to room 2 and one to the small internal corridor).
- Internal corridor - linking with living rooms 2 and 3 and dining room. Perspective to the staircase. Floors in 1960s hydraulic floor.
- Small internal hallway - connection to kitchen hallway with same floor as other hallway and entrance and also with door to outside garden staircase.
- Kitchen hallway - two doors to the kitchen to the right, at the bottom small window, in the middle archway separating the two types of floor (varnished wood and original stone), to the left passage to the pantry and entrance hall.
- Kitchen - divided into two rooms with connecting door. In the first with 60’s hydraulic floor, marble sink, window with railing; in the second, niche with clay pot, large fireplace, large marble sink, window with railing, small marble drain 15cm from the floor, old stone floor, interior window open to the corridor.
- Large utility room - tiled floor, use of stairwell.
- Secondary entrance hall with vaulted ceilings, arches, door to outside, door to utility room and communication with small hall
- Small hall with door to bedroom 1, bathroom and bedroom 2.
- Bedroom 1 - with varnished wooden floor, small window and niche facing the bed.
- Wc 1 fully renovated in 2013 with shower.
- Bedroom 2 - varnished floor, connecting door to room 4, window with railing, painted wooden ceiling, bench under the window.
- Room 4 - communication to the entrance hall and bedroom 2, varnished floor, stonework and window with railing painted wooden ceiling.
Second floor:
- Staircase with ancient stone, with wooden handrails varnished ceiling.
- Top of staircase in old stone, access to balcony 1, bedroom 3 (left) and hallway.
- Balcony 1 - with 2013 hydraulic floor, facing the front of the house, garage and garden, with iron and stone railings.
- Bedroom 3 - with 2 windows, varnished floor, varnished wood ceiling, renovated in 2023, door leading to bedroom 4.
- Bedroom 4 - large, with 3 balcony doors, varnished wood floor and ceiling, access door to bedroom 5.
- Bedroom 5 - with 2 windows to front of house, 1 window to balcony and door to access hallway.
- Long corridor, floor and ceiling in varnished wood, which covers access to balconies, access to bedrooms 6, 7 and 8 and to two wc and the hall of the staircase on one side, and on the other partially open with wall to the staircase.
- Porch 2 - with 2013 hydraulic floor, stone and iron railing, facing the front of the house (where the chapel summit is), garden and yard.
At this point in the hallway there is an access opening to floor 3 with varnished wooden cover
- Bedroom 6 - with window to the veranda and another to the garden, varnished wood floor and ceiling
- Bathroom 2 - with bath, tall window to the corridor made in the late 1960s
- Bedroom 7 - with window and balcony to the garden, varnished wood floor and ceiling
- Bathroom 3 - large, window to the garden, late 1960s
- Bedroom 8 - with window to garden, varnished wood floor and ceiling
Third Floor:
- Concrete floor, roof with wooden beams and tiles renovated in 2004, two balconies, one facing the front of the house and the other towards the garden, two windows in the elevations, 4 small rooms.
Other notes:
Extensive reconstruction work was carried out on the house in the 1960s, where it provided the house with structural stability, with floors 2 and 3 being with cement board. All windows and balcony doors have wooden shutters. The porch at entrance 2 has arches, iron railings and old tiles. Attached are a door to two living rooms (the first with fireplace) and the garage for 2/3 cars. These buildings had exterior painting in the year 2020.
It should be noted that, according to Anadia’s PDM, there is a considerable area of land suitable for medium-density construction.
Finally, this farm has important and varied valences, both in the residential and tourist fields, given the proximity of the A1 highway, some proximity to the beaches of the region. The 1 hour of the city of Porto and 1.45 hours of Lisbon. (Ref. 846-23)
Rectangular building with a small chapel on the right and a monumental portal on the left. Facades of three floors with architraved body and upper entablature (constituted by frieze and cornice) and double pilasters. On the noble façade, six barred windows and a central door framed by stonework open onto the ground floor. The chapel has a straight lintel portal with a small niche above the lintel, decoration in a single interrupted row with simple scrolls, topped by a false bell tower with semicircular finial. Inside the chapel, the foundational altarpiece by João de Ruão stands out, with blind side niches, patterned tiles and vaulted ceiling. The classification includes the sculptural group of São Cosme and São Damião, from the late 18th century.
Rectangular plan composed by a rectangular building, a small longitudinal chapel attached to the right and a monumental portal on the left, which gives access to the back and in the sequence of which annexed constructions without architectural value are erected. Articulated volumes with differentiated roofs in gable roofs. Facades of three floors - ground floor, first floor and attic - marked horizontally by an architraved body and an upper entablature (constituted by a frieze and cornice) and vertically, by double pilasters that accentuate the central elevated vertical panel. If the architectural mouldings are summarised in the posterior and anterior façades, ending in the cornices, the upper floor extends them by the cruciform plan. On the noble façade, seven openings open onto the ground floor - six barred windows and a central door - framed by stonework, as on the second floor, but here the three central openings are joined by a balcony with a triple entrance. To the top, at the line of the emblematic heraldry, attic rooflights in cruciform plan with a smaller side to the side elevations and with a central balcony between two side openings, with small lateral buttresses. To the left, the portal with crowning gives access to the archivolved side porch and to the previous façade, more discreet but standing out the staircase entrance facing the forest. To the right, the chapel with rectangular façade, straight lintel portal with small niche over the lintel, decoration in interrupted single line with simple windings, topped by a false bell tower with semicircular finial. The INTERIOR is organized by a central division in cross, with two archivolts arches, axial to the road, and lateral staircase to the upper floor. In turn, in the chapel, foundational altarpiece with lateral blind niches, patterned tiles and cradle vaulted ceiling. In the stone altarpiece, two corinthian pilasters, decorated with grutesco motifs, frame the two central niches with sculptures of round figures, divided by a baluster column, with an arched upper finish and a predela with three niches with statuary in bas-relief.
The manor house is in good habitable condition, and comprises in the basement:
- 3 rooms, with the door next to the outside garden staircase
- old tiled floor in the first room
- raw concrete floor in the remaining rooms
- small external windows with grids
- air vents to the inside of the house
On the first floor:
- Main entrance in the middle of the facade. Hall with archway to corridors and to staircase to 2nd floor, two doors on each side.
- Room 1- small room to the left, varnished wooden floor, painted wooden ceiling, safe built into the wall, barred window to the front of the house and communication with room 2.
- Room 2 - communicates with the internal corridor to the chapel, two barred windows, painted wood ceiling. Varnished floor
- Chapel - stone floor, with exterior door to the front of the house, vaulted ceiling with frescoes.
- Room 3 - communication to the internal corridor and dining room, 2 balconies (one with patio and communication to the garden), one window to the garden. Varnished floor. Recent painting of walls and shutters. Vaulted concrete ceiling.
- Dining room, varnished floor, 4 angle brackets, two windows with railing to the garden, painted wooden ceiling. Two doors (one to room 2 and one to the small internal corridor).
- Internal corridor - linking with living rooms 2 and 3 and dining room. Perspective to the staircase. Floors in 1960s hydraulic floor.
- Small internal hallway - connection to kitchen hallway with same floor as other hallway and entrance and also with door to outside garden staircase.
- Kitchen hallway - two doors to the kitchen to the right, at the bottom small window, in the middle archway separating the two types of floor (varnished wood and original stone), to the left passage to the pantry and entrance hall.
- Kitchen - divided into two rooms with connecting door. In the first with 60’s hydraulic floor, marble sink, window with railing; in the second, niche with clay pot, large fireplace, large marble sink, window with railing, small marble drain 15cm from the floor, old stone floor, interior window open to the corridor.
- Large utility room - tiled floor, use of stairwell.
- Secondary entrance hall with vaulted ceilings, arches, door to outside, door to utility room and communication with small hall
- Small hall with door to bedroom 1, bathroom and bedroom 2.
- Bedroom 1 - with varnished wooden floor, small window and niche facing the bed.
- Wc 1 fully renovated in 2013 with shower.
- Bedroom 2 - varnished floor, connecting door to room 4, window with railing, painted wooden ceiling, bench under the window.
- Room 4 - communication to the entrance hall and bedroom 2, varnished floor, stonework and window with railing painted wooden ceiling.
Second floor:
- Staircase with ancient stone, with wooden handrails varnished ceiling.
- Top of staircase in old stone, access to balcony 1, bedroom 3 (left) and hallway.
- Balcony 1 - with 2013 hydraulic floor, facing the front of the house, garage and garden, with iron and stone railings.
- Bedroom 3 - with 2 windows, varnished floor, varnished wood ceiling, renovated in 2023, door leading to bedroom 4.
- Bedroom 4 - large, with 3 balcony doors, varnished wood floor and ceiling, access door to bedroom 5.
- Bedroom 5 - with 2 windows to front of house, 1 window to balcony and door to access hallway.
- Long corridor, floor and ceiling in varnished wood, which covers access to balconies, access to bedrooms 6, 7 and 8 and to two wc and the hall of the staircase on one side, and on the other partially open with wall to the staircase.
- Porch 2 - with 2013 hydraulic floor, stone and iron railing, facing the front of the house (where the chapel summit is), garden and yard.
At this point in the hallway there is an access opening to floor 3 with varnished wooden cover
- Bedroom 6 - with window to the veranda and another to the garden, varnished wood floor and ceiling
- Bathroom 2 - with bath, tall window to the corridor made in the late 1960s
- Bedroom 7 - with window and balcony to the garden, varnished wood floor and ceiling
- Bathroom 3 - large, window to the garden, late 1960s
- Bedroom 8 - with window to garden, varnished wood floor and ceiling
Third Floor:
- Concrete floor, roof with wooden beams and tiles renovated in 2004, two balconies, one facing the front of the house and the other towards the garden, two windows in the elevations, 4 small rooms.
Other notes:
Extensive reconstruction work was carried out on the house in the 1960s, where it provided the house with structural stability, with floors 2 and 3 being with cement board. All windows and balcony doors have wooden shutters. The porch at entrance 2 has arches, iron railings and old tiles. Attached are a door to two living rooms (the first with fireplace) and the garage for 2/3 cars. These buildings had exterior painting in the year 2020.
It should be noted that, according to Anadia’s PDM, there is a considerable area of land suitable for medium-density construction.
Finally, this farm has important and varied valences, both in the residential and tourist fields, given the proximity of the A1 highway, some proximity to the beaches of the region. The 1 hour of the city of Porto and 1.45 hours of Lisbon. (Ref. 846-23)
Contacter
Voir Téléphone
Voir plus Fermes et propriétés Bon état, à Anadia
Typologie
Secteurs
Vous ne trouvez pas ce que vous souhaitez? Laisser ici votre demande
cliquez ici laissez votre demande
, ou rechercher aussi sur
https://kamicasa.pt
