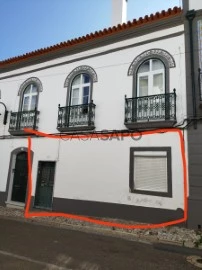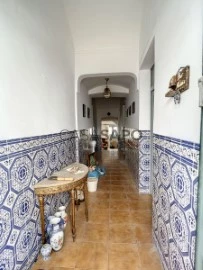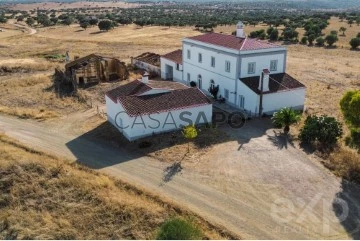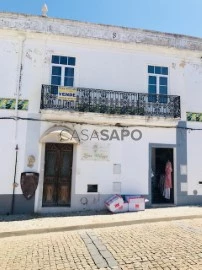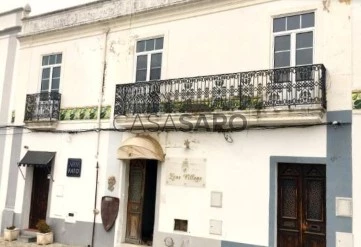Saiba aqui quanto pode pedir
5 Maisons 7 Pièces Supérieur à Serpa
Carte
Commandé par
Pertinence
Casa Senhorial em Serpa, Alentejo
Maison 11 Pièces
Serpa (Salvador e Santa Maria), Distrito de Beja
Bon état · 300m²
acheter
289.000 €
Identificação do imóvel: ZMPT569032
Localizada junto ao emblemático Castelo de Serpa, esta propriedade oferece uma combinação única de charme histórico e conforto contemporâneo.
Esta propriedade de dois pisos destaca-se pelas suas amplas áreas, proporcionando um espaço generoso e acolhedor.
Com 7 quartos no total, esta casa é ideal para famílias numerosas ou para aqueles que apreciam o luxo do espaço extra.
Características Principais:
* Dois Pisos Bem Distribuídos: No piso inferior, encontrará uma sala espaçosa e quatro quartos confortáveis.
* Cozinhas : Cada piso conta com uma cozinha típica alentejana, facilitando a conveniência e a funcionalidade em diferentes níveis da casa.
* Vista Deslumbrante: A propriedade oferece vistas impressionantes, com um panorama magnífico do Castelo de um lado e uma vista encantadora sobre o campo e a cidade do outro.
* Espaço de Convívio : O piso superior apresenta uma sala de estar elegante com lareira, ideal para momentos de descontração e convívio.
* Suite : O destaque do piso superior é a suite principal, que inclui um escritório adjacente, proporcionando um espaço privado e tranquilo para trabalho ou lazer.
Esta casa senhorial combina o passado com o conforto.
A localização privilegiada, junto ao Castelo de Serpa, oferece uma ligação única à história e à cultura local, enquanto as vistas panorâmicas sobre a cidade e o campo alentejano elevam a experiência de habitar este espaço exclusivo.
Venha descobrir esta propriedade única em Serpa e permita-se viver rodeado pela beleza e história do Alentejo.
Para mais informações ou para agendar uma visita, entre em contato connosco.
3 razões para comprar com a Zome
+ acompanhamento
Com uma preparação e experiência única no mercado imobiliário, os consultores Zome põem toda a sua dedicação em dar-lhe o melhor acompanhamento, orientando-o com a máxima confiança, na direção certa das suas necessidades e ambições.
Daqui para a frente, vamos criar uma relação próxima e escutar com atenção as suas expectativas, porque a nossa prioridade é a sua felicidade! Porque é importante que sinta que está acompanhado, e que estamos consigo sempre.
+ simples
Os consultores Zome têm uma formação única no mercado, ancorada na partilha de experiência prática entre profissionais e fortalecida pelo conhecimento de neurociência aplicada que lhes permite simplificar e tornar mais eficaz a sua experiência imobiliária.
Deixe para trás os pesadelos burocráticos porque na Zome encontra o apoio total de uma equipa experiente e multidisciplinar que lhe dá suporte prático em todos os aspetos fundamentais, para que a sua experiência imobiliária supere as expectativas.
+ feliz
O nosso maior valor é entregar-lhe felicidade!
Liberte-se de preocupações e ganhe o tempo de qualidade que necessita para se dedicar ao que lhe faz mais feliz.
Agimos diariamente para trazer mais valor à sua vida com o aconselhamento fiável de que precisa para, juntos, conseguirmos atingir os melhores resultados.
Com a Zome nunca vai estar perdido ou desacompanhado e encontrará algo que não tem preço: a sua máxima tranquilidade!
É assim que se vai sentir ao longo de toda a experiência: Tranquilo, seguro, confortável e... FELIZ!
Notas:
1. Caso seja um consultor imobiliário, este imóvel está disponível para partilha de negócio. Não hesite em apresentar aos seus clientes compradores e fale connosco para agendar a sua visita.
2. Para maior facilidade na identificação deste imóvel, por favor, refira o respetivo ID ZMPT ou o respetivo agente que lhe tenha enviado a sugestão.
Localizada junto ao emblemático Castelo de Serpa, esta propriedade oferece uma combinação única de charme histórico e conforto contemporâneo.
Esta propriedade de dois pisos destaca-se pelas suas amplas áreas, proporcionando um espaço generoso e acolhedor.
Com 7 quartos no total, esta casa é ideal para famílias numerosas ou para aqueles que apreciam o luxo do espaço extra.
Características Principais:
* Dois Pisos Bem Distribuídos: No piso inferior, encontrará uma sala espaçosa e quatro quartos confortáveis.
* Cozinhas : Cada piso conta com uma cozinha típica alentejana, facilitando a conveniência e a funcionalidade em diferentes níveis da casa.
* Vista Deslumbrante: A propriedade oferece vistas impressionantes, com um panorama magnífico do Castelo de um lado e uma vista encantadora sobre o campo e a cidade do outro.
* Espaço de Convívio : O piso superior apresenta uma sala de estar elegante com lareira, ideal para momentos de descontração e convívio.
* Suite : O destaque do piso superior é a suite principal, que inclui um escritório adjacente, proporcionando um espaço privado e tranquilo para trabalho ou lazer.
Esta casa senhorial combina o passado com o conforto.
A localização privilegiada, junto ao Castelo de Serpa, oferece uma ligação única à história e à cultura local, enquanto as vistas panorâmicas sobre a cidade e o campo alentejano elevam a experiência de habitar este espaço exclusivo.
Venha descobrir esta propriedade única em Serpa e permita-se viver rodeado pela beleza e história do Alentejo.
Para mais informações ou para agendar uma visita, entre em contato connosco.
3 razões para comprar com a Zome
+ acompanhamento
Com uma preparação e experiência única no mercado imobiliário, os consultores Zome põem toda a sua dedicação em dar-lhe o melhor acompanhamento, orientando-o com a máxima confiança, na direção certa das suas necessidades e ambições.
Daqui para a frente, vamos criar uma relação próxima e escutar com atenção as suas expectativas, porque a nossa prioridade é a sua felicidade! Porque é importante que sinta que está acompanhado, e que estamos consigo sempre.
+ simples
Os consultores Zome têm uma formação única no mercado, ancorada na partilha de experiência prática entre profissionais e fortalecida pelo conhecimento de neurociência aplicada que lhes permite simplificar e tornar mais eficaz a sua experiência imobiliária.
Deixe para trás os pesadelos burocráticos porque na Zome encontra o apoio total de uma equipa experiente e multidisciplinar que lhe dá suporte prático em todos os aspetos fundamentais, para que a sua experiência imobiliária supere as expectativas.
+ feliz
O nosso maior valor é entregar-lhe felicidade!
Liberte-se de preocupações e ganhe o tempo de qualidade que necessita para se dedicar ao que lhe faz mais feliz.
Agimos diariamente para trazer mais valor à sua vida com o aconselhamento fiável de que precisa para, juntos, conseguirmos atingir os melhores resultados.
Com a Zome nunca vai estar perdido ou desacompanhado e encontrará algo que não tem preço: a sua máxima tranquilidade!
É assim que se vai sentir ao longo de toda a experiência: Tranquilo, seguro, confortável e... FELIZ!
Notas:
1. Caso seja um consultor imobiliário, este imóvel está disponível para partilha de negócio. Não hesite em apresentar aos seus clientes compradores e fale connosco para agendar a sua visita.
2. Para maior facilidade na identificação deste imóvel, por favor, refira o respetivo ID ZMPT ou o respetivo agente que lhe tenha enviado a sugestão.
Contacter
Voir Téléphone
Maison bi-familiale 10 Pièces
Serpa (Salvador e Santa Maria), Distrito de Beja
Bon état · 319m²
Avec Garage
acheter
155.000 €
Opportunité unique : Maison familiale dans le centre historique de Serpa avec des zones magnifiques
Nous présentons une opportunité exceptionnelle d’acquérir une villa bifamiliale située au cœur de la noble ville de Serpa.
Cette propriété offre une combinaison parfaite d’accessibilité, de confort et d’espace, idéale pour ceux qui veulent vivre à proximité de tous les services et commerces, à quelques pas seulement.
Caractéristiques principales :
- Emplacement privilégié : Située dans le centre historique de Serpa, cette villa offre un accès facile à toutes les commodités de la ville, y compris les services et le commerce local.
Grands espaces : La villa dispose de surfaces généreuses, notamment :
- Chambres multiples : Spacieuses et bien éclairées, parfaites pour accueillir toute la famille.
- Deux chambres : Confortables et idéales pour les interactions familiales et sociales.
- Deux cuisines : L’une d’entre elles rustique, équipée d’une cheminée typique de l’Alentejo, offrant une atmosphère chaleureuse et traditionnelle.
- Arrière-cour avec puits : Un espace extérieur de 176 m², parfait pour les loisirs et les activités de plein air.
- Garage : Avec une capacité de stationnement de deux voitures et un espace de rangement supplémentaire.
Surface totale : La villa a une surface d’implantation totale de 495 m², située dans un endroit calme et paisible, assurant la paix et la sérénité que vous recherchez.
Cette propriété est parfaite pour une variété d’usages, que ce soit pour votre propre maison, votre investissement ou votre résidence secondaire. Ne manquez pas l’occasion de visiter cette propriété et de faire votre proposition.
Facilité dans le processus financier :
Si nécessaire, nous offrons une assistance dans le processus financier, aidant à obtenir les meilleures conditions de financement sans frais supplémentaires.
Contact:
Appelez dès maintenant et planifiez votre visite ! Ne laissez pas passer cette opportunité. Découvrez tout le potentiel de cette magnifique villa bifamiliale et réalisez le rêve de vivre dans un lieu historique et charmant comme Serpa.
Ne perdez pas de temps ! Contactez-nous et faites votre proposition dès aujourd’hui.
Nous présentons une opportunité exceptionnelle d’acquérir une villa bifamiliale située au cœur de la noble ville de Serpa.
Cette propriété offre une combinaison parfaite d’accessibilité, de confort et d’espace, idéale pour ceux qui veulent vivre à proximité de tous les services et commerces, à quelques pas seulement.
Caractéristiques principales :
- Emplacement privilégié : Située dans le centre historique de Serpa, cette villa offre un accès facile à toutes les commodités de la ville, y compris les services et le commerce local.
Grands espaces : La villa dispose de surfaces généreuses, notamment :
- Chambres multiples : Spacieuses et bien éclairées, parfaites pour accueillir toute la famille.
- Deux chambres : Confortables et idéales pour les interactions familiales et sociales.
- Deux cuisines : L’une d’entre elles rustique, équipée d’une cheminée typique de l’Alentejo, offrant une atmosphère chaleureuse et traditionnelle.
- Arrière-cour avec puits : Un espace extérieur de 176 m², parfait pour les loisirs et les activités de plein air.
- Garage : Avec une capacité de stationnement de deux voitures et un espace de rangement supplémentaire.
Surface totale : La villa a une surface d’implantation totale de 495 m², située dans un endroit calme et paisible, assurant la paix et la sérénité que vous recherchez.
Cette propriété est parfaite pour une variété d’usages, que ce soit pour votre propre maison, votre investissement ou votre résidence secondaire. Ne manquez pas l’occasion de visiter cette propriété et de faire votre proposition.
Facilité dans le processus financier :
Si nécessaire, nous offrons une assistance dans le processus financier, aidant à obtenir les meilleures conditions de financement sans frais supplémentaires.
Contact:
Appelez dès maintenant et planifiez votre visite ! Ne laissez pas passer cette opportunité. Découvrez tout le potentiel de cette magnifique villa bifamiliale et réalisez le rêve de vivre dans un lieu historique et charmant comme Serpa.
Ne perdez pas de temps ! Contactez-nous et faites votre proposition dès aujourd’hui.
Contacter
Voir Téléphone
Maison 7 Pièces
Serpa (Salvador e Santa Maria), Distrito de Beja
Bon état · 450m²
acheter
690.000 €
Monte Alentejano
Ideal for Rural Tourism Project / Boutique Hotel
Land size 12 Hectares
This is a charming property located just 5 minutes away by car from the city of Serpa, and it is positioned 3.4 kilometers from the Guadiana River.
This beautiful estate comprises 14 rooms in different buildings.
There are preparations made for the installation of four additional bathrooms on the first floor.
The property covers an expansive area of 12 hectares and boasts approximately 1200 square meters of construction.
The buildings are constructed using Taipa, a traditional technique, and they date back to the year 1880/1881, adding a sense of history and character to the estate.
The landscape of the property is dominated by a picturesque olive grove with more than 100 centenary olive trees, though some of them have not been maintained for several years. Additionally, there is a large fountain situated to the south of the property that provides a constant water supply throughout the year. To the north, there is a Roman water distribution structure that adds an interesting historical element.
The estate is partially fenced, offering a sense of privacy and security to its occupants. Some of the buildings on the property have undergone exterior restoration,
1) The Main House
2) Casa do Forno- oven house
3) Warehouse
The restoration works were carried out by a specialized company, ensuring that the original construction materials were respected, and traditional construction methods of the region were followed.
The Main House spans approximately 400 square meters, with around 230 square meters on the ground floor, currently in a habitable condition. This floor includes two bedrooms of about 18 square meters each, a living room with a large chimney of approximately 50 square meters, a bathroom, a laundry room, and a spacious living room/kitchen area with another significant chimney, covering approximately 80 square meters.
On the second floor, there is around 170 square meters of space that is yet to be recovered.
The second floor is designed to accommodate 8 divisions, intended to be transformed into 4 bedrooms, each with its own bathroom.
All rooms in the Main House feature vaulted ceilings on both the first and second floors.
The roofs, doors, and windows are relatively recent, having been replaced around 8 years ago for the frames and 4 years ago for the roofs. Additionally, the facades have been recently recovered and painted, enhancing the overall appearance of the Main House.
Casa do Forno, a separate building on the property, offers approximately 100 square meters of space. The roof of this building was replaced only 4 years ago, and the facades have also been restored. The interior, however, requires further renovation. Inside, the house is divided into 3 spacious areas, one of which houses a huge original and recovered oven, adding a touch of historic charm.
The Warehouse, another independent structure, covers about 100 square meters. Its roof has been replaced within the last 3 years, and the facades have been restored as well.
Like Casa do Forno, the interior of the Warehouse is in need of renovation.
It presents itself as a large open-space area with double-height ceilings, offering various possibilities for its use and adaptation.
Apart from the main buildings, there are several ruins on the property, offering approximately 500 square meters of potential construction area. These ruins represent an exciting opportunity for future development or restoration, depending on the vision of the new owners.
Monte Alentejano is a captivating estate with a rich history, offering a mix of restored and yet-to-be-recovered buildings, making it a perfect canvas for those seeking a unique and traditional property with modern amenities. The lush olive grove, the reliable water supply, and the serene location close to both Serpa and the Guadiana River contribute to the property’s attractiveness and potential as a delightful rural retreat.
Ideal for Rural Tourism Project / Boutique Hotel
Land size 12 Hectares
This is a charming property located just 5 minutes away by car from the city of Serpa, and it is positioned 3.4 kilometers from the Guadiana River.
This beautiful estate comprises 14 rooms in different buildings.
There are preparations made for the installation of four additional bathrooms on the first floor.
The property covers an expansive area of 12 hectares and boasts approximately 1200 square meters of construction.
The buildings are constructed using Taipa, a traditional technique, and they date back to the year 1880/1881, adding a sense of history and character to the estate.
The landscape of the property is dominated by a picturesque olive grove with more than 100 centenary olive trees, though some of them have not been maintained for several years. Additionally, there is a large fountain situated to the south of the property that provides a constant water supply throughout the year. To the north, there is a Roman water distribution structure that adds an interesting historical element.
The estate is partially fenced, offering a sense of privacy and security to its occupants. Some of the buildings on the property have undergone exterior restoration,
1) The Main House
2) Casa do Forno- oven house
3) Warehouse
The restoration works were carried out by a specialized company, ensuring that the original construction materials were respected, and traditional construction methods of the region were followed.
The Main House spans approximately 400 square meters, with around 230 square meters on the ground floor, currently in a habitable condition. This floor includes two bedrooms of about 18 square meters each, a living room with a large chimney of approximately 50 square meters, a bathroom, a laundry room, and a spacious living room/kitchen area with another significant chimney, covering approximately 80 square meters.
On the second floor, there is around 170 square meters of space that is yet to be recovered.
The second floor is designed to accommodate 8 divisions, intended to be transformed into 4 bedrooms, each with its own bathroom.
All rooms in the Main House feature vaulted ceilings on both the first and second floors.
The roofs, doors, and windows are relatively recent, having been replaced around 8 years ago for the frames and 4 years ago for the roofs. Additionally, the facades have been recently recovered and painted, enhancing the overall appearance of the Main House.
Casa do Forno, a separate building on the property, offers approximately 100 square meters of space. The roof of this building was replaced only 4 years ago, and the facades have also been restored. The interior, however, requires further renovation. Inside, the house is divided into 3 spacious areas, one of which houses a huge original and recovered oven, adding a touch of historic charm.
The Warehouse, another independent structure, covers about 100 square meters. Its roof has been replaced within the last 3 years, and the facades have been restored as well.
Like Casa do Forno, the interior of the Warehouse is in need of renovation.
It presents itself as a large open-space area with double-height ceilings, offering various possibilities for its use and adaptation.
Apart from the main buildings, there are several ruins on the property, offering approximately 500 square meters of potential construction area. These ruins represent an exciting opportunity for future development or restoration, depending on the vision of the new owners.
Monte Alentejano is a captivating estate with a rich history, offering a mix of restored and yet-to-be-recovered buildings, making it a perfect canvas for those seeking a unique and traditional property with modern amenities. The lush olive grove, the reliable water supply, and the serene location close to both Serpa and the Guadiana River contribute to the property’s attractiveness and potential as a delightful rural retreat.
Contacter
Voir Téléphone
Maison 9 Pièces
Serpa (Salvador e Santa Maria), Distrito de Beja
Bon état · 626m²
acheter
465.000 €
edificio de inicio de seculo XX no centro da cidade de Serpa com valencia de turismo de habitação. Possui sala, cozinha, WC de apoio e 8 suites. O logradouro possui piscina
Contacter
Voir Téléphone
Maison Mitoyenne 9 Pièces
Serpa (Salvador e Santa Maria), Distrito de Beja
Bon état · 626m²
acheter
240.000 €
Edifício de dois pisos, excelente para, por exemplo, projecto hoteleiro, com 626m² de área bruta de construção, situado no centro da cidade de Serpa, Beja.
O rés de chão é composto por dois quartos com casa de banho privativa, duas salas, logradouro com piscina. O 1º andar é composto por seis quartos com casa de banho privativa.
Trata-se de uma construção apalaçada junto às muralhas da cidade, que foi posteriormente reabilitada em 2008, tendo sido adaptada com valências para casa de campo.
Para mais informações, documentação ou marcação de visitas contacte, por favor:
Francisco Rocha
+ (telefone)
(email)
Townhouse excellent for a hotel project, with 626sqm of gross construction area, located in the center of Serpa, Beja.
The ground floor consists of two bedrooms with private bathroom, two living rooms, patio with swimming pool. The 1st floor consists of six bedrooms with a private bathroom.
It is a palatial building next to the city walls, which was later rehabilitated in 2008, having been adapted with valences for a country house.
For more information, documentation or booking visits, please contact:
Francisco Rocha
+ (telefone)
(email)
Immeuble de deux étages, excellent pour un projet hôtelier, avec 626m² de surface de construction brute, situé dans le centre de Serpa, Beja.
Le rez-de-chaussée se compose de deux chambres avec salle de bain privative, deux salons, patio avec piscine. Le 1er étage se compose de six chambres avec une salle de bain privative.
C’est un bâtiment palatial à côté des murs de la ville, qui a ensuite été réhabilité en 2008, après avoir été adapté avec des valences pour une maison de campagne.
Pour plus d’informations, documentation ou réserve de visites, merci de contacter :
Francisco Rocha
+ (telefone)
(email)
Edificio de dos plantas, excelente para proyecto hotelero, con 626m² de área bruta de construcción, ubicado en el centro de Serpa, Beja.
La planta baja consta de dos dormitorios con baño privado, dos salas de estar, patio con piscina. El primer piso consta de seis habitaciones con baño privado.
Se trata de un edificio palaciego junto a las murallas de la ciudad, que posteriormente fue rehabilitado en 2008, habiendo sido adaptado con valencias para casa de campo.
Para más información, documentación o reserva de visitas, por favor contactar con:
Francisco Rocha
+ (telefone)
(email)
Chamadas para rede móvel nacional
Calls to national mobile network
Appels vers le réseau mobile national
Llamadas a red móvil nacional
Desfrute das suas férias; nós encontramos o imóvel dos seus sonhos...
O rés de chão é composto por dois quartos com casa de banho privativa, duas salas, logradouro com piscina. O 1º andar é composto por seis quartos com casa de banho privativa.
Trata-se de uma construção apalaçada junto às muralhas da cidade, que foi posteriormente reabilitada em 2008, tendo sido adaptada com valências para casa de campo.
Para mais informações, documentação ou marcação de visitas contacte, por favor:
Francisco Rocha
+ (telefone)
(email)
Townhouse excellent for a hotel project, with 626sqm of gross construction area, located in the center of Serpa, Beja.
The ground floor consists of two bedrooms with private bathroom, two living rooms, patio with swimming pool. The 1st floor consists of six bedrooms with a private bathroom.
It is a palatial building next to the city walls, which was later rehabilitated in 2008, having been adapted with valences for a country house.
For more information, documentation or booking visits, please contact:
Francisco Rocha
+ (telefone)
(email)
Immeuble de deux étages, excellent pour un projet hôtelier, avec 626m² de surface de construction brute, situé dans le centre de Serpa, Beja.
Le rez-de-chaussée se compose de deux chambres avec salle de bain privative, deux salons, patio avec piscine. Le 1er étage se compose de six chambres avec une salle de bain privative.
C’est un bâtiment palatial à côté des murs de la ville, qui a ensuite été réhabilité en 2008, après avoir été adapté avec des valences pour une maison de campagne.
Pour plus d’informations, documentation ou réserve de visites, merci de contacter :
Francisco Rocha
+ (telefone)
(email)
Edificio de dos plantas, excelente para proyecto hotelero, con 626m² de área bruta de construcción, ubicado en el centro de Serpa, Beja.
La planta baja consta de dos dormitorios con baño privado, dos salas de estar, patio con piscina. El primer piso consta de seis habitaciones con baño privado.
Se trata de un edificio palaciego junto a las murallas de la ciudad, que posteriormente fue rehabilitado en 2008, habiendo sido adaptado con valencias para casa de campo.
Para más información, documentación o reserva de visitas, por favor contactar con:
Francisco Rocha
+ (telefone)
(email)
Chamadas para rede móvel nacional
Calls to national mobile network
Appels vers le réseau mobile national
Llamadas a red móvil nacional
Desfrute das suas férias; nós encontramos o imóvel dos seus sonhos...
Contacter
Voir Téléphone
Voir plus Maisons à Serpa
Typologie
Vous ne trouvez pas ce que vous souhaitez? Laisser ici votre demande
cliquez ici laissez votre demande
, ou rechercher aussi sur
https://kamicasa.pt





