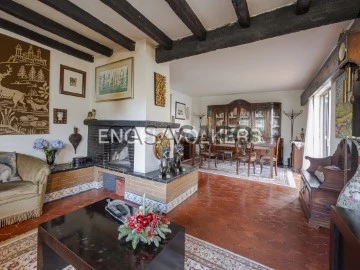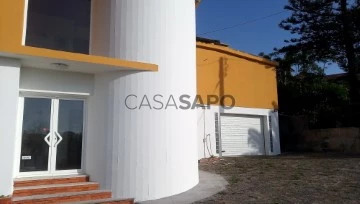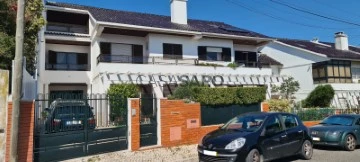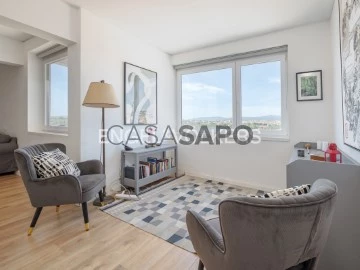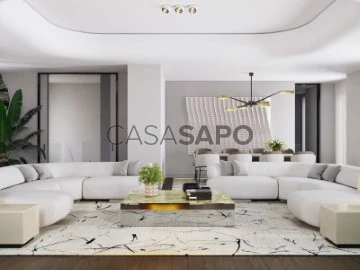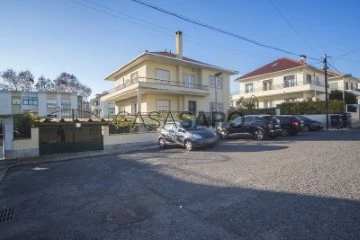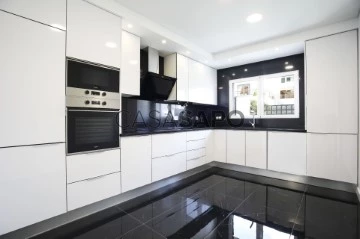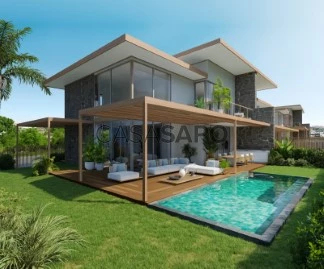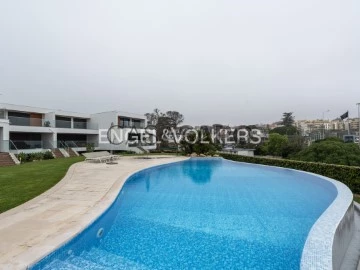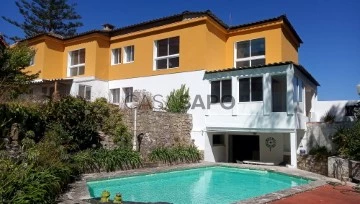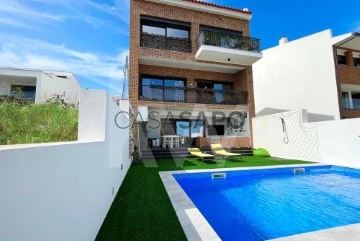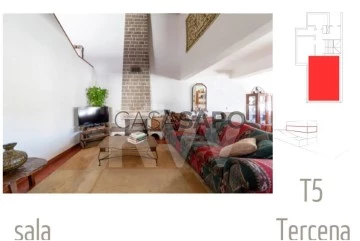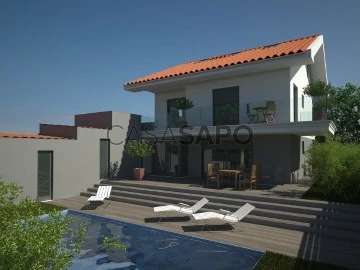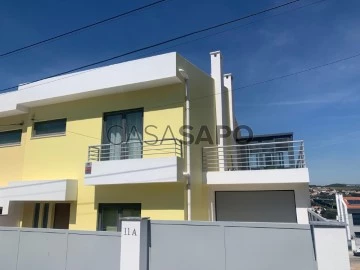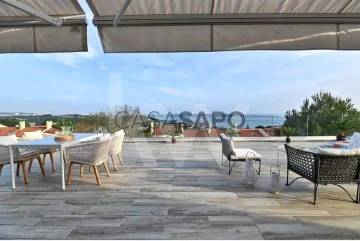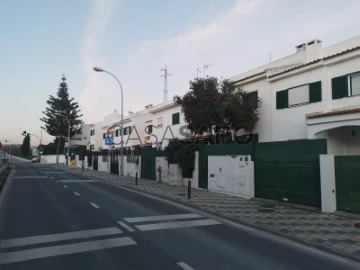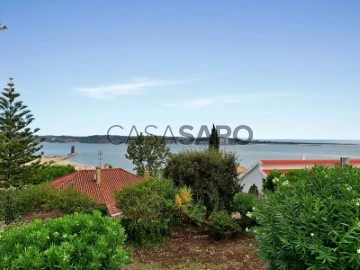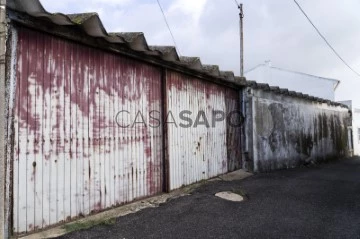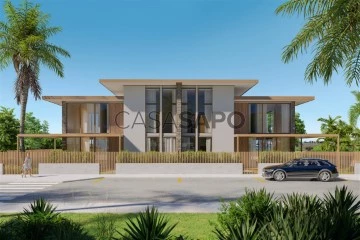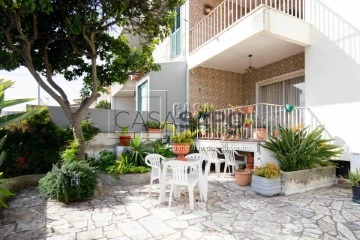Saiba aqui quanto pode pedir
141 Maisons à vendre, Maisons à Oeiras, avec Garage/Stationnement, Page 4
Carte
Commandé par
Pertinence
Maison Isolée 10 Pièces
Carnaxide e Queijas, Oeiras, Distrito de Lisboa
Bon état · 256m²
Avec Garage
acheter
1.300.000 €
This three-story, 8 bedroom residence has been designed to ensure the privacy of its occupants. With four facades, it stands out for its potential to create a bright and welcoming environment, while the surrounding garden not only enhances the beauty but also shields the interior spaces.
Spread over three floors - ground floor, first floor, and attic - the property, complete with a garage, garden, and terrace, offers vast and versatile potential.
On the ground floor, the social area, connected to the garden through two distinct entrances, features an entrance hall, a spacious kitchen, a fireplace-equipped living/dining room, a social bathroom, and two versatile areas, ideal for an office, dining room, guest room, or storage.
On the first floor, the private area of the house has four bedrooms and two bathrooms, including a suite. With orientations to the east and west, two bedrooms provide access to balconies and the spacious terrace, bathed in sunlight throughout the day.
The attic, the last floor of this residence, function as an independent apartment with a living room or leisure space, kitchen and two bedrooms, served by a bathroom. Isolated from the rest of the house, this space proves ideal for those working from home or for children’s playtime.
Located in a secluded and peaceful residential area in Carnaxide, surrounded by nature and close to a stream, the residence benefits from convenient access to public transportation nearby and excellent road connections. This sanctuary is perfect for enjoying comfort and serenity while maintaining proximity to the center of Lisbon and the beaches of Oeiras, just over 15 minutes away.
Carnaxide is one of the oldest documented lands in Portugal. It was an old parish in the municipality of Oeiras.
The name Carnaxide may be a designation derived from the Arabic word ’carna-axide’, which means ’heap of red earth’, and which consequently indicates that Carnaxid was already inhabited at the time of the Muslim invasion. But the word can also derive from the Celtic term ’carne-achad’, which means ’land of loose stones’ ’. None of the theories is proven, however they serve to confirm the existence of a population in this locality at the same time as the presence of Arabs and Celts in the ’Iberian Peninsula’.
Spread over three floors - ground floor, first floor, and attic - the property, complete with a garage, garden, and terrace, offers vast and versatile potential.
On the ground floor, the social area, connected to the garden through two distinct entrances, features an entrance hall, a spacious kitchen, a fireplace-equipped living/dining room, a social bathroom, and two versatile areas, ideal for an office, dining room, guest room, or storage.
On the first floor, the private area of the house has four bedrooms and two bathrooms, including a suite. With orientations to the east and west, two bedrooms provide access to balconies and the spacious terrace, bathed in sunlight throughout the day.
The attic, the last floor of this residence, function as an independent apartment with a living room or leisure space, kitchen and two bedrooms, served by a bathroom. Isolated from the rest of the house, this space proves ideal for those working from home or for children’s playtime.
Located in a secluded and peaceful residential area in Carnaxide, surrounded by nature and close to a stream, the residence benefits from convenient access to public transportation nearby and excellent road connections. This sanctuary is perfect for enjoying comfort and serenity while maintaining proximity to the center of Lisbon and the beaches of Oeiras, just over 15 minutes away.
Carnaxide is one of the oldest documented lands in Portugal. It was an old parish in the municipality of Oeiras.
The name Carnaxide may be a designation derived from the Arabic word ’carna-axide’, which means ’heap of red earth’, and which consequently indicates that Carnaxid was already inhabited at the time of the Muslim invasion. But the word can also derive from the Celtic term ’carne-achad’, which means ’land of loose stones’ ’. None of the theories is proven, however they serve to confirm the existence of a population in this locality at the same time as the presence of Arabs and Celts in the ’Iberian Peninsula’.
Contacter
Voir Téléphone
Maison Isolée 6 Pièces Triplex
Estação de Oeiras (Oeiras e São Julião Barra), Oeiras e São Julião da Barra, Paço de Arcos e Caxias, Distrito de Lisboa
Bon état · 408m²
Avec Garage
acheter
2.200.000 €
Moradia em Oeiras com piscina T7 + T2 anexo (junto a estação de Oeiras)
Moradia espetacular com 3 pisos, com ótimas áreas, com obras de remodelação realizadas este ano. No r/c encontramos uma sala ampla com muita luz, cozinha, marquise, copa e uma suite e ainda acesso direto para a garagem, primeiro andar com 4 quartos um deles em suite. Suite com sala de estar, closet e wc e ainda na cave um grande salão com acesso ao jardim e a piscina. O anexo com 3 assoalhadas com boas áreas, e ainda junto ao anexo encontramos um escritório que pode trabalhar com todo o conforto.
Excelente espaço exterior com piscina, jardim e vários espaços de estacionamento. Venha conhecer esta espetacular moradia junto a estação de Oeiras.
Moradia espetacular com 3 pisos, com ótimas áreas, com obras de remodelação realizadas este ano. No r/c encontramos uma sala ampla com muita luz, cozinha, marquise, copa e uma suite e ainda acesso direto para a garagem, primeiro andar com 4 quartos um deles em suite. Suite com sala de estar, closet e wc e ainda na cave um grande salão com acesso ao jardim e a piscina. O anexo com 3 assoalhadas com boas áreas, e ainda junto ao anexo encontramos um escritório que pode trabalhar com todo o conforto.
Excelente espaço exterior com piscina, jardim e vários espaços de estacionamento. Venha conhecer esta espetacular moradia junto a estação de Oeiras.
Contacter
Voir Téléphone
Maison 6 Pièces Triplex
Carnaxide e Queijas, Oeiras, Distrito de Lisboa
Bon état · 180m²
Avec Garage
acheter
1.300.000 €
Moradia em Carnaxide de tipologia T5 e sótão.
O imóvel está em bom estado de conservação e com pormenores de acabamentos diferenciado, como azulejos e painéis de Viúva Lamego e outros, enquadrado em zona residencial de vivendas, com jardim privado e logradouro onde se incorpora um anexo com Churrasqueira e Lavandaria.
Composta por três pisos, divididos no rés-do-chão com Garagem, hall de entrada, WC, sala com lareira, cozinha e escritório.
Primeiro andar composto de quatro quartos com roupeiros, duas casas de banho e varanda.
Sótão amplo com luz natural e terraço.
Inserida numa zona calma de moradias, bem próximo de Lisboa, com fáceis acessos às Auto-Estradas, CRIL, CREL e Avenida Marginal.
O imóvel está em bom estado de conservação e com pormenores de acabamentos diferenciado, como azulejos e painéis de Viúva Lamego e outros, enquadrado em zona residencial de vivendas, com jardim privado e logradouro onde se incorpora um anexo com Churrasqueira e Lavandaria.
Composta por três pisos, divididos no rés-do-chão com Garagem, hall de entrada, WC, sala com lareira, cozinha e escritório.
Primeiro andar composto de quatro quartos com roupeiros, duas casas de banho e varanda.
Sótão amplo com luz natural e terraço.
Inserida numa zona calma de moradias, bem próximo de Lisboa, com fáceis acessos às Auto-Estradas, CRIL, CREL e Avenida Marginal.
Contacter
Voir Téléphone
Maison Jumelée 4 Pièces Triplex
Porto Salvo, Oeiras, Distrito de Lisboa
Réhabilité · 199m²
Avec Garage
acheter
1.500.000 €
Have the privilege of enjoying the splendid view of the Serra de Sintra and for sea every day.
This semi-detached villa is located in the pleasant and quiet area of Porto Salvo, in the municipality of Oeiras.
It was built in 1974, remodelled in 2017 and has a gross floor area of 245,5 sqm.
On the ground floor you’ll find the entrance hall, the kitchen equipped with white built-in cupboards and a black marble worktop, a dining room and a living room with views of the Pena National Palace.
On the 1st floor there are 3 bedrooms, an office and 2 bathrooms.
Downstairs there is a laundry room, a bathroom, a cellar, a fireplace, a storage room and two bedrooms.
The patio has enormous potential and is perfect for moments of interaction between family and friends
The villa also has a garage.
Porto Salvo originally consisted of a small nucleus at the confluence of the Oeiras and Paço de Arcos roads that did not extend beyond the place where its church is located today. Its existence is recorded in the Middle Ages (1362), dominated by agricultural, livestock and extractive activities, and then being the second most important locality in the region of Oeiras. It owes its growth to the implantation of a chapel on the top or hill of Caspolima (1530) invoking Nossa Senhora do Porto Salvo, whose fervent cult eventually led to its current designation to the detriment of the patrimonial toponym, Caspolima, in disuse from the XVIII century.
This semi-detached villa is located in the pleasant and quiet area of Porto Salvo, in the municipality of Oeiras.
It was built in 1974, remodelled in 2017 and has a gross floor area of 245,5 sqm.
On the ground floor you’ll find the entrance hall, the kitchen equipped with white built-in cupboards and a black marble worktop, a dining room and a living room with views of the Pena National Palace.
On the 1st floor there are 3 bedrooms, an office and 2 bathrooms.
Downstairs there is a laundry room, a bathroom, a cellar, a fireplace, a storage room and two bedrooms.
The patio has enormous potential and is perfect for moments of interaction between family and friends
The villa also has a garage.
Porto Salvo originally consisted of a small nucleus at the confluence of the Oeiras and Paço de Arcos roads that did not extend beyond the place where its church is located today. Its existence is recorded in the Middle Ages (1362), dominated by agricultural, livestock and extractive activities, and then being the second most important locality in the region of Oeiras. It owes its growth to the implantation of a chapel on the top or hill of Caspolima (1530) invoking Nossa Senhora do Porto Salvo, whose fervent cult eventually led to its current designation to the detriment of the patrimonial toponym, Caspolima, in disuse from the XVIII century.
Contacter
Voir Téléphone
Maison 4 Pièces
Porto Salvo, Oeiras, Distrito de Lisboa
Bon état · 156m²
Avec Garage
acheter
770.000 €
Location is a crucial factor to me! How is it like to live in Porto Salvo?
In Porto Salvo, the lifestyle is the perfect fusion between the charming history and the modern elegance. This community, located in a privileged neighborhood, offers a unique life experience that combines tradition with innovation. To live in Porto Salvo means having the possibility to enjoy a dynamic lifestyle, without the chaos of the city center. However, everytime you wish to move, Porto Salvo offers excellent access and transports to Lisbon and other areas. Beyond all this, the natural beauty of Porto Salvo will take your breath away.
Luscious and luxurious parks and trails for walking offer a calm hideaway for nature lovers. Also, the proximity to stunning beaches add a special touch to the days of the ones that live here and gives privilege to relaxing moments near the beach. For families, Porto Salvo offers high quality education, from primary school to high school, and so it has a strong education to children and young adults.
Location approved! But is the house that special?
This house in Porto Salvo, constructed in 2022, is truly unique.
With a contemporary design, that we can see by the straight lines and black frames that contrast with a white background, this is the perfect house for those who are looking for a modern, minimalist space.
Composed by two floors and an exterior area where we can find a generous pool, a lounge area, a barbeque area and a meal area and with space for a little bio garden, this space is perfect not only to live the daily routine but also to share it with family and friends (including 4 paws friends).
Marvelous! I am going to like the interior as well?
We are sure that you won’t look indifferent to the interior of this house.
In a duplex ambience, the house is already prepared for the eventuality of people with reduced capacity, because on the ground floor you have a bedroom. This bedroom has built-in wardrobes and the possibility of being transformed into a suite, since right next to it there is a complete bathroom with shower.
I’m curious to get to know the remaining divisions
Still on the ground floor there is a modern kitchen in a open space concept, completely equipped and full of storage that will keep your kitchen already tidy and without the usual visual mess.
Even though the kitchen is designed in such way that all equipment and utensils are not visible, we still have a laundry area that will keep the space even more organized, and the best about this space is that is not taking space away from any other area, because it was created in the stairwell leading to the upper floor. Here, you have not only a laundry but an extra storage room. On this floor you also have an extra wardrobe near the entrance door.
And if all this is not enough you also have access through the kitchen to an exterior garage area and covered space for a clothes drying rack, useful during the winter and summer months.
It is missing the living room
Full of natural light and very spacious, the living room is undoubtedly one of the reasons why you will want to move tomorrow to this house. This living room, which integrates the kitchen and with more than enough space for a dining area and living room area, has 5 large windows, 4 of which with access to the magnificent exterior space that bring not only natural light, but also connect the interior with the serenity from the outside. But don’t you worry, because every time you need a space less bright the house is equipped with electric shutters that will provide you more privacy.
The living room makes us still fall in love because of its comfort, not only because of the natural light that is no doubt its main characteristic, but also because of its possibility of coziness on the cooler days, provided by the fireplace and heating system.
We are sure that you will spend a lot of time in this living room!
I’m only missing the upper floor! Such a curiosity
The upper floor has two suites and a common exterior space that will bring you a lot of privacy on relaxing time.
The master suite, in addition to a complete bathroom with shower, still has a beautiful walking closet with built-in wardrobes with sliding doors.
The second suite also has a complete bathroom but with a bath tube, has built-in wardrobes.
The most fascinating thing about both suites is undoubtedly the hazing common balcony. You will for sure love to rest at this space.
Amazing house! Is there any other information you can still provide me with?
Yes, we know that many times we like to give a personal touch to the space and this is not always possible, but in this house that won’t be a problem because you still have a available area for construction of around 22 sqm, that gives you freedom to adapt and personalize it to your own vision and future needs. Have you imagined adding a winter garden, a gym or a bar near the pool?
Extras:
4 water points outside
Pool cover with support up to 150 kg
Pre-installation for air conditioning
Energy efficiency of the CE A+ property
Solar panels for water heating and two more photovoltaic panels
Exterior walls with Rockwool and Capoto
Coverage has asphalt screen, hood and geotextile blanket
All bathrooms with windows
Allows you to park two cars in the garage space
In Porto Salvo, the lifestyle is the perfect fusion between the charming history and the modern elegance. This community, located in a privileged neighborhood, offers a unique life experience that combines tradition with innovation. To live in Porto Salvo means having the possibility to enjoy a dynamic lifestyle, without the chaos of the city center. However, everytime you wish to move, Porto Salvo offers excellent access and transports to Lisbon and other areas. Beyond all this, the natural beauty of Porto Salvo will take your breath away.
Luscious and luxurious parks and trails for walking offer a calm hideaway for nature lovers. Also, the proximity to stunning beaches add a special touch to the days of the ones that live here and gives privilege to relaxing moments near the beach. For families, Porto Salvo offers high quality education, from primary school to high school, and so it has a strong education to children and young adults.
Location approved! But is the house that special?
This house in Porto Salvo, constructed in 2022, is truly unique.
With a contemporary design, that we can see by the straight lines and black frames that contrast with a white background, this is the perfect house for those who are looking for a modern, minimalist space.
Composed by two floors and an exterior area where we can find a generous pool, a lounge area, a barbeque area and a meal area and with space for a little bio garden, this space is perfect not only to live the daily routine but also to share it with family and friends (including 4 paws friends).
Marvelous! I am going to like the interior as well?
We are sure that you won’t look indifferent to the interior of this house.
In a duplex ambience, the house is already prepared for the eventuality of people with reduced capacity, because on the ground floor you have a bedroom. This bedroom has built-in wardrobes and the possibility of being transformed into a suite, since right next to it there is a complete bathroom with shower.
I’m curious to get to know the remaining divisions
Still on the ground floor there is a modern kitchen in a open space concept, completely equipped and full of storage that will keep your kitchen already tidy and without the usual visual mess.
Even though the kitchen is designed in such way that all equipment and utensils are not visible, we still have a laundry area that will keep the space even more organized, and the best about this space is that is not taking space away from any other area, because it was created in the stairwell leading to the upper floor. Here, you have not only a laundry but an extra storage room. On this floor you also have an extra wardrobe near the entrance door.
And if all this is not enough you also have access through the kitchen to an exterior garage area and covered space for a clothes drying rack, useful during the winter and summer months.
It is missing the living room
Full of natural light and very spacious, the living room is undoubtedly one of the reasons why you will want to move tomorrow to this house. This living room, which integrates the kitchen and with more than enough space for a dining area and living room area, has 5 large windows, 4 of which with access to the magnificent exterior space that bring not only natural light, but also connect the interior with the serenity from the outside. But don’t you worry, because every time you need a space less bright the house is equipped with electric shutters that will provide you more privacy.
The living room makes us still fall in love because of its comfort, not only because of the natural light that is no doubt its main characteristic, but also because of its possibility of coziness on the cooler days, provided by the fireplace and heating system.
We are sure that you will spend a lot of time in this living room!
I’m only missing the upper floor! Such a curiosity
The upper floor has two suites and a common exterior space that will bring you a lot of privacy on relaxing time.
The master suite, in addition to a complete bathroom with shower, still has a beautiful walking closet with built-in wardrobes with sliding doors.
The second suite also has a complete bathroom but with a bath tube, has built-in wardrobes.
The most fascinating thing about both suites is undoubtedly the hazing common balcony. You will for sure love to rest at this space.
Amazing house! Is there any other information you can still provide me with?
Yes, we know that many times we like to give a personal touch to the space and this is not always possible, but in this house that won’t be a problem because you still have a available area for construction of around 22 sqm, that gives you freedom to adapt and personalize it to your own vision and future needs. Have you imagined adding a winter garden, a gym or a bar near the pool?
Extras:
4 water points outside
Pool cover with support up to 150 kg
Pre-installation for air conditioning
Energy efficiency of the CE A+ property
Solar panels for water heating and two more photovoltaic panels
Exterior walls with Rockwool and Capoto
Coverage has asphalt screen, hood and geotextile blanket
All bathrooms with windows
Allows you to park two cars in the garage space
Contacter
Voir Téléphone
Villa 4 Pièces
Dafundo (Cruz Quebrada-Dafundo), Algés, Linda-a-Velha e Cruz Quebrada-Dafundo, Oeiras, Distrito de Lisboa
En projet · 113m²
Avec Garage
acheter
855.000 €
Fantastique maison de ville de 4 pièces située dans le programme immobilier Upper Case, près d’Algés.
Cette maison de 133 m2 dispose d’un hall d’entrée, d’un salon de 39 m2, d’une cuisine fermée de 9 m2 et de trois chambres, dont une en suite. Toutes les chambres ont des armoires encastrées, et les deux chambres qui ne sont pas en suite ont une salle de bain complète qui les dessert, en plus de la salle de bain sociale à l’entrée du townhouse.
Le townhouse dispose également d’un grand jardin à l’entrée, de 31 m2, accessible par le salon et la cuisine.
The Upper Case est un nouveau projet qui verra le jour dans la zone de Dafundo, près d’Algés. Composé de 3 bâtiments différents, on y trouve des appartements allant du studio au 6 pièces (bâtiment 1), des villas de 4 pièces en duplex (bâtiment 2) et une villa de 6 pièces dans un palais restauré (bâtiment 3), pour un total de 71 unités résidentielles et un espace commercial.
Les appartements, dans le bâtiment 1, sont compacts, avec des espaces bien pensés, sans espace perdu. Ils disposent tous d’un balcon ou d’une terrasse et certains d’entre eux ont des places de parking et des débarras. Les appartements de 5 et 6 piéces ont une vue sur le Tage.
C’est dans le bâtiment 1 que se trouve également le garage avec les places de parking de tout le programme immobilier, situé au rez-de-chaussée.
Les maisons duplex de trois chambres, au nombre de 5 (bâtiment 2), sont réparties sur les étages 1 et 2 ; elles disposent toutes d’un jardin d’environ 30 m2, de deux places de parking et d’un débarras.
Le palais (bâtiment 3) laissera place à une magnifique villa de 5 chambres avec terrasse, piscine privée, 3 places de parking et vue sur le fleuve.
L’Upper Case dispose également de plusieurs commodités pour ses résidents : piscine sur le rooftop du bâtiment 1 avec terrasse panoramique et salle polyvalente ; salle de gymnastique/salle de copropriété et local à vélos dans le bâtiment 2. A l’arrière, le projet bénéficie d’espaces verts.
Belles finitions, cuisines équipées (four, micro-ondes, plaques à induction, hotte, frigo, lave-vaisselle, lave-linge), placards et double vitrage.
Dans un emplacement privilégié, entre Belém et Cruz Quebrada, The Upper Case est à seulement 10 minutes à pied de la gare de Cruz Quebrada ainsi que de l’accès piéton au front de mer par le fleuve/la mer. Il se trouve dans un quartier calme de la ville, mais dispose de toutes sortes de services et de magasins à proximité. Outre le train, des bus et des tramways (numéro 15) sont également disponibles. Le quartier d’Algés est très proche, à environ 5/10 minutes à pied, où l’on trouve plusieurs restaurants, banques, cafés, magasins et même un Marché. Pour les amateurs d’activités sportives, le parc Jamor est également très proche.
Cette maison de 133 m2 dispose d’un hall d’entrée, d’un salon de 39 m2, d’une cuisine fermée de 9 m2 et de trois chambres, dont une en suite. Toutes les chambres ont des armoires encastrées, et les deux chambres qui ne sont pas en suite ont une salle de bain complète qui les dessert, en plus de la salle de bain sociale à l’entrée du townhouse.
Le townhouse dispose également d’un grand jardin à l’entrée, de 31 m2, accessible par le salon et la cuisine.
The Upper Case est un nouveau projet qui verra le jour dans la zone de Dafundo, près d’Algés. Composé de 3 bâtiments différents, on y trouve des appartements allant du studio au 6 pièces (bâtiment 1), des villas de 4 pièces en duplex (bâtiment 2) et une villa de 6 pièces dans un palais restauré (bâtiment 3), pour un total de 71 unités résidentielles et un espace commercial.
Les appartements, dans le bâtiment 1, sont compacts, avec des espaces bien pensés, sans espace perdu. Ils disposent tous d’un balcon ou d’une terrasse et certains d’entre eux ont des places de parking et des débarras. Les appartements de 5 et 6 piéces ont une vue sur le Tage.
C’est dans le bâtiment 1 que se trouve également le garage avec les places de parking de tout le programme immobilier, situé au rez-de-chaussée.
Les maisons duplex de trois chambres, au nombre de 5 (bâtiment 2), sont réparties sur les étages 1 et 2 ; elles disposent toutes d’un jardin d’environ 30 m2, de deux places de parking et d’un débarras.
Le palais (bâtiment 3) laissera place à une magnifique villa de 5 chambres avec terrasse, piscine privée, 3 places de parking et vue sur le fleuve.
L’Upper Case dispose également de plusieurs commodités pour ses résidents : piscine sur le rooftop du bâtiment 1 avec terrasse panoramique et salle polyvalente ; salle de gymnastique/salle de copropriété et local à vélos dans le bâtiment 2. A l’arrière, le projet bénéficie d’espaces verts.
Belles finitions, cuisines équipées (four, micro-ondes, plaques à induction, hotte, frigo, lave-vaisselle, lave-linge), placards et double vitrage.
Dans un emplacement privilégié, entre Belém et Cruz Quebrada, The Upper Case est à seulement 10 minutes à pied de la gare de Cruz Quebrada ainsi que de l’accès piéton au front de mer par le fleuve/la mer. Il se trouve dans un quartier calme de la ville, mais dispose de toutes sortes de services et de magasins à proximité. Outre le train, des bus et des tramways (numéro 15) sont également disponibles. Le quartier d’Algés est très proche, à environ 5/10 minutes à pied, où l’on trouve plusieurs restaurants, banques, cafés, magasins et même un Marché. Pour les amateurs d’activités sportives, le parc Jamor est également très proche.
Contacter
Voir Téléphone
Maison 5 Pièces Duplex
Algés, Linda-a-Velha e Cruz Quebrada-Dafundo, Oeiras, Distrito de Lisboa
Bon état · 240m²
Avec Garage
acheter
1.200.000 €
4 bedroom house in a very quiet street in Linda a Velha, in a residential area, next to a tree-lined square.
With 240m2 of gross private area and 45m2 of dependent area, it consists of two floors, and garages with access from the outside.
This house, with traditional architecture, was built in 1958 with high quality materials at the time.
On the ground floor, the social area consists of a hall, which gives access to the upper floor and the corridor that leads to the common room, office, kitchen and bathroom.
On the upper floor we find a hall with a built-in wardrobe leading to the 4 bedrooms, one of which also has a wardrobe and a bathroom.
The house has plenty of parking space, in addition to two closed garages, there is space to park two more cars outside.
The entire house has lots of natural light, including bathrooms, making the environment very welcoming.
Outside, the house is surrounded by a 320m2 garden, very well maintained, and which includes very pleasant seating areas.
Despite being in very good condition, the house has enormous potential for renovation. You can find a renovation suggestion in a project that we have added to the photographs of the house.
With 240m2 of gross private area and 45m2 of dependent area, it consists of two floors, and garages with access from the outside.
This house, with traditional architecture, was built in 1958 with high quality materials at the time.
On the ground floor, the social area consists of a hall, which gives access to the upper floor and the corridor that leads to the common room, office, kitchen and bathroom.
On the upper floor we find a hall with a built-in wardrobe leading to the 4 bedrooms, one of which also has a wardrobe and a bathroom.
The house has plenty of parking space, in addition to two closed garages, there is space to park two more cars outside.
The entire house has lots of natural light, including bathrooms, making the environment very welcoming.
Outside, the house is surrounded by a 320m2 garden, very well maintained, and which includes very pleasant seating areas.
Despite being in very good condition, the house has enormous potential for renovation. You can find a renovation suggestion in a project that we have added to the photographs of the house.
Contacter
Voir Téléphone
Maison 7 Pièces Triplex
Algés, Linda-a-Velha e Cruz Quebrada-Dafundo, Oeiras, Distrito de Lisboa
Bon état · 300m²
Avec Garage
acheter
1.400.000 €
Moradia unifamiliar com 3 pisos, situada numa praceta, em zona muito calma de Linda a Velha. No piso 1, existem 5 quartos um dos quais é suite e mais um Wc completo. Todas as divisões têm janelas para o exterior. No piso principal - o rés do chão - existe uma sala de jantar ligada à sala de estar, uma sala utilizada como escritório, um wc social e uma cozinha com marquise com ligação ao exterior. No piso inferior, existe uma grande sala de brinquedos, uma garagem, uma despensa, um quarto, um Wc completo e uma zona de lavandaria, com acesso direto ao jardim. Todas as divisões têm janela para o exterior. A garagem com porta elétrica tem capacidade para 2 carros. No acesso à garagem existe um espaço coberto para mais 2 carros. O portão do quintal é elétrico. Na parte principal do jardim existiu uma piscina 8*3 mts atualmente desativada. Nesta zona existe um poço com água que, antigamente permitia encher a piscina. Noutra zona do jardim existia um canil e uma capoeira para criação de animais. Toda a casa está rodeada por um jardim com árvores e canteiros. A casa possui ainda um sótão, que poderá ser aproveitado, tendo o telhado sido todo substituído há cerca de 15 anos.
Contacter
Voir Téléphone
Maison Jumelée 6 Pièces
Oeiras e São Julião da Barra, Paço de Arcos e Caxias, Distrito de Lisboa
Bon état · 145m²
Avec Garage
acheter
1.047.000 €
(ref: (telefone) Junto à Cidade do Futebol e na entrada da A5 venha conhecer a moradia da sua família!!
Entre na sua futura casa através do 3D e depois marque uma visita para a descobrir presencialmente.
Encontrará um espaço bem dividido para uma família numerosa, um alojamento local, uma dinâmica familiar diferente, venha conhecer:
No piso da entrada: Sala comum; Cozinha; Casa Banho, Garagem (2 carros)
Piso 1 - Quartos (2), Casa Banho, Varanda
Piso -1 - Quartos (2); Suite;, Casa Banho; Lavandaria; Sala; Jardim interior
Piso -2 - Salão; Cozinha (não equipada); Casa Banho; Escritório; Piscina Água salgada (5x2)
Tudo isto e ainda um espaço de jardim exterior qb para uma natureza simples, uma hortinha e todo o céu para contemplar.
Aqui neste espaço encontra a tranquilidade, sossego, acessibilidade rápida para Lisboa e/ou Cascais, junto a transportes rodoviários e a 5 minutos de carro até à estação de comboios de Caxias, bem como o Jamor para fazer o seu treino ou a natação dos miúdos entre outras atividades, a praia também está à mesma distância.
Entre Caxias e Queijas encontra serviços e comércio.
Painéis solares (para águas); Aspiração central; Ar condicionado; Portão automático; Estores eléctricos;
Venha respirar Natureza, aguardo o seu contacto!!
Entre na sua futura casa através do 3D e depois marque uma visita para a descobrir presencialmente.
Encontrará um espaço bem dividido para uma família numerosa, um alojamento local, uma dinâmica familiar diferente, venha conhecer:
No piso da entrada: Sala comum; Cozinha; Casa Banho, Garagem (2 carros)
Piso 1 - Quartos (2), Casa Banho, Varanda
Piso -1 - Quartos (2); Suite;, Casa Banho; Lavandaria; Sala; Jardim interior
Piso -2 - Salão; Cozinha (não equipada); Casa Banho; Escritório; Piscina Água salgada (5x2)
Tudo isto e ainda um espaço de jardim exterior qb para uma natureza simples, uma hortinha e todo o céu para contemplar.
Aqui neste espaço encontra a tranquilidade, sossego, acessibilidade rápida para Lisboa e/ou Cascais, junto a transportes rodoviários e a 5 minutos de carro até à estação de comboios de Caxias, bem como o Jamor para fazer o seu treino ou a natação dos miúdos entre outras atividades, a praia também está à mesma distância.
Entre Caxias e Queijas encontra serviços e comércio.
Painéis solares (para águas); Aspiração central; Ar condicionado; Portão automático; Estores eléctricos;
Venha respirar Natureza, aguardo o seu contacto!!
Contacter
Voir Téléphone
Maison 5 Pièces
Oeiras (Oeiras e São Julião Barra), Oeiras e São Julião da Barra, Paço de Arcos e Caxias, Distrito de Lisboa
En construction · 185m²
Avec Garage
acheter
1.356.200 €
Vistabella est situé dans la région centrale d’Oeiras, un quartier bien planifié à proximité de plusieurs points qui rendent la vie quotidienne beaucoup plus légère et plus pratique. Voisin du Parque dos Poetas environnant, du centre commercial Oeiras Parque, des belles plages de la région, des écoles et des hôpitaux de référence, vivre ici signifie être à quelques minutes de tout ce dont vous avez besoin.
La copropriété comprend le développement Boulevard, composé de villas 5 pièces à l’architecture moderne: des propriétés avec un espace gourmand et une piscine privative par logement, ainsi qu’un jardin. Avec des finitions de luxe, les salons des villas Boulevard sont confortables et sophistiqués, avec des plafonds à double hauteur et un éclairage naturel riche. Ces villas ont été conçues pour répondre à toutes les exigences actuelles, des pièces à transformer en bureau aux pièces à vivre et cuisines prêtes à recevoir familles et amis.
Le prestigieux VistaBella offre les commodités suivantes à ses résidents :
Terrasse VistaBella Club avec salle de sport, SPA, espace gourmand, piscines et terrain de Padel ; Terrain de jeux; Parc urbain boisé; panneaux solaires photovoltaïques; Écopoint souterrain.
La copropriété comprend le développement Boulevard, composé de villas 5 pièces à l’architecture moderne: des propriétés avec un espace gourmand et une piscine privative par logement, ainsi qu’un jardin. Avec des finitions de luxe, les salons des villas Boulevard sont confortables et sophistiqués, avec des plafonds à double hauteur et un éclairage naturel riche. Ces villas ont été conçues pour répondre à toutes les exigences actuelles, des pièces à transformer en bureau aux pièces à vivre et cuisines prêtes à recevoir familles et amis.
Le prestigieux VistaBella offre les commodités suivantes à ses résidents :
Terrasse VistaBella Club avec salle de sport, SPA, espace gourmand, piscines et terrain de Padel ; Terrain de jeux; Parc urbain boisé; panneaux solaires photovoltaïques; Écopoint souterrain.
Contacter
Voir Téléphone
Maison 5 Pièces
Carnaxide e Queijas, Oeiras, Distrito de Lisboa
Bon état · 202m²
Avec Garage
acheter
650.000 €
House T4, located in Carnaxide, next to the Alto da Montanha development.
This house consists of 3 floors.
* First floor has a large kitchen with pantry and pantry. Guest bathroom and a living room measuring 24 m2.
* Second floor: there are 4 bedrooms, 2 of them with built-in wardrobes and the other 2 with a balcony. Two bathrooms, one with a shower tray and the other with a bathtub.
* Third and top floor: where the attic is located, divided into two rooms, can be used as an office, another bedroom or storage room. With access to a 12 m2 south-facing terrace and a balcony.
Carnaxide is located in the municipality of Oeiras, close to the highway access points, namely 10 minutes from Lisbon and 15 minutes from Cascais.
With Jamor Park right next door, where we can enjoy green spaces, exercise and enjoy good times.
Carnaxide has a Civic Center where the Ruy de Carvalho Auditorium is located, the Parish Council, the Carnaxid Municipal Library, a day center and the Parish.
It has several gardens, of which Jardim Fernando Pessoa stands out.
3 minutes by car to Santa Cruz, unit specializing in Cardiology;
6 minutes by car to Continente Carnaxide;
5 minutes by car to Escola Vieira da Silva;
4 minutes by car to Farmacia Carnaxide;
7 minutes by car to Leroy Merlin Alfragide;
Book your visit and come and see your future home!
IMPORTANT NOTES:
Credit Treatment: Our service includes processing the credit process, presenting the best solutions through a credit intermediary certified by Banco de Portugal. Totally free for the purchasing customer.
Count on me!!! To accompany you throughout the process from the first day until the end, the day of the writing!!!
This house consists of 3 floors.
* First floor has a large kitchen with pantry and pantry. Guest bathroom and a living room measuring 24 m2.
* Second floor: there are 4 bedrooms, 2 of them with built-in wardrobes and the other 2 with a balcony. Two bathrooms, one with a shower tray and the other with a bathtub.
* Third and top floor: where the attic is located, divided into two rooms, can be used as an office, another bedroom or storage room. With access to a 12 m2 south-facing terrace and a balcony.
Carnaxide is located in the municipality of Oeiras, close to the highway access points, namely 10 minutes from Lisbon and 15 minutes from Cascais.
With Jamor Park right next door, where we can enjoy green spaces, exercise and enjoy good times.
Carnaxide has a Civic Center where the Ruy de Carvalho Auditorium is located, the Parish Council, the Carnaxid Municipal Library, a day center and the Parish.
It has several gardens, of which Jardim Fernando Pessoa stands out.
3 minutes by car to Santa Cruz, unit specializing in Cardiology;
6 minutes by car to Continente Carnaxide;
5 minutes by car to Escola Vieira da Silva;
4 minutes by car to Farmacia Carnaxide;
7 minutes by car to Leroy Merlin Alfragide;
Book your visit and come and see your future home!
IMPORTANT NOTES:
Credit Treatment: Our service includes processing the credit process, presenting the best solutions through a credit intermediary certified by Banco de Portugal. Totally free for the purchasing customer.
Count on me!!! To accompany you throughout the process from the first day until the end, the day of the writing!!!
Contacter
Voir Téléphone
Maison 5 Pièces
Oeiras e São Julião da Barra, Paço de Arcos e Caxias, Distrito de Lisboa
Réhabilité · 236m²
Avec Garage
acheter
2.150.000 €
In a prime location, near Santo Amaro de Oeiras Beach, this 2015 4-bedroom house is integrated into a gated community with an infinity pool and garden, offering privacy and tranquility.
Spread over three floors, this luxury house with river view, features an elevator for easy access to the different levels. On the first floor, the private area includes two suites and two bedrooms, one of which has a terrace. The house features oak wood flooring throughout, air conditioning, and a built-in sound system in all rooms, as well as underfloor heating in the bathrooms.
The ground floor is dedicated to the social area, with spacious and bright spaces ideal for entertaining family and friends. A guest bathroom and the kitchen, adjacent to the living room and fully equipped with Miele appliances, is perfect for preparing delicious meals and enjoying family time. From the living room, you can enjoy a stunning view of the beach and river, whether indoors or on the large terrace, with direct access to the pool area.
Additionally, the residence includes a practical laundry room and a two-car garage with direct access to the interior for added convenience. There is also an additional parking space near the entrance of the condominium.
Noteworthy for its excellent solar orientation, the house is bathed in natural light throughout the day, creating a cozy atmosphere in all spaces. With terraces and balconies offering charming views, this is the ideal choice for those looking to live by the coast and enjoy all the conveniences of a modern and sophisticated lifestyle.
In a central location between Lisbon and Cascais, we benefit from close proximity to the sea, green spaces, and all kinds of commerce and services, as well as an extensive transportation network.
Open in a panoramic area on the Tagus estuary, Santo Amaro de Oeiras has a mild and temperate climate. It benefits from excellent accessibility and public transport with connection to Lisbon, a traditional commerce and an excellent school park. The beach in Santo Amaro de Oeiras is the largest in the municipality of Oeiras. Come and visit this county near Lisbon.
Spread over three floors, this luxury house with river view, features an elevator for easy access to the different levels. On the first floor, the private area includes two suites and two bedrooms, one of which has a terrace. The house features oak wood flooring throughout, air conditioning, and a built-in sound system in all rooms, as well as underfloor heating in the bathrooms.
The ground floor is dedicated to the social area, with spacious and bright spaces ideal for entertaining family and friends. A guest bathroom and the kitchen, adjacent to the living room and fully equipped with Miele appliances, is perfect for preparing delicious meals and enjoying family time. From the living room, you can enjoy a stunning view of the beach and river, whether indoors or on the large terrace, with direct access to the pool area.
Additionally, the residence includes a practical laundry room and a two-car garage with direct access to the interior for added convenience. There is also an additional parking space near the entrance of the condominium.
Noteworthy for its excellent solar orientation, the house is bathed in natural light throughout the day, creating a cozy atmosphere in all spaces. With terraces and balconies offering charming views, this is the ideal choice for those looking to live by the coast and enjoy all the conveniences of a modern and sophisticated lifestyle.
In a central location between Lisbon and Cascais, we benefit from close proximity to the sea, green spaces, and all kinds of commerce and services, as well as an extensive transportation network.
Open in a panoramic area on the Tagus estuary, Santo Amaro de Oeiras has a mild and temperate climate. It benefits from excellent accessibility and public transport with connection to Lisbon, a traditional commerce and an excellent school park. The beach in Santo Amaro de Oeiras is the largest in the municipality of Oeiras. Come and visit this county near Lisbon.
Contacter
Voir Téléphone
Maison 7 Pièces
Santo Amaro de Oeiras (Oeiras e São Julião Barra), Oeiras e São Julião da Barra, Paço de Arcos e Caxias, Distrito de Lisboa
Bon état · 545m²
Avec Garage
acheter
2.200.000 €
Maison conçue en 1962 par Arq. Nuno San Payo avec un terrain de 1560m2 et 545m2 de surface de construction répartis sur deux maisons individuelles.
Avec un emplacement privilégié et beaucoup d’intimité, à 300 mètres des fantastiques plages de la ligne, de la promenade ainsi qu’à deux minutes à pied des transports en commun, à savoir la gare et la gare routière d’Oeiras, des jardins, des restaurants, d’excellentes écoles de la municipalité, telles que St Julians et Nova SBE Business Scholl à Carcavelos, du commerce et des services.
Excellent accès, à deux minutes du front de mer, à cinq minutes de l’A5, à vingt minutes de Lisbonne et de Cascais et à trente minutes de l’aéroport Humberto Delgado.
- Maison principale de 5 chambres, avec une architecture des années 60, vous pouvez toujours la convertir à votre goût, elle est divisée en trois étages, avec beaucoup de lumière naturelle, piscine, garage et parking pour plusieurs voitures.
Rez-de-chaussée : hall d’entrée, salle de bain invités, salon, cuisine avec cellier, chambre de bonne et salle de bain complète.
1er étage : 4 chambres de bonnes dimensions dont une suite parentale avec dressing et une salle de bain complète pour soutenir les autres chambres.
Sous-sol : grande pièce pouvant servir de salle de jeux, de cinéma ou de salle de loisirs avec accès direct au jardin et à la piscine.
- La deuxième villa de 1+1 chambre comprend : salon et salle à manger avec sortie directe sur un jardin privé, une cuisine avec cellier, une chambre, un placard et une grande salle de bain, complète.
Il dispose également d’un grenier en espace ouvert avec possibilité d’aménager en chambres.
Annexe extérieure aménagée en bureau ou espace de stockage.
Les deux villas bénéficient d’une excellente exposition au soleil.
Avec un emplacement privilégié et beaucoup d’intimité, à 300 mètres des fantastiques plages de la ligne, de la promenade ainsi qu’à deux minutes à pied des transports en commun, à savoir la gare et la gare routière d’Oeiras, des jardins, des restaurants, d’excellentes écoles de la municipalité, telles que St Julians et Nova SBE Business Scholl à Carcavelos, du commerce et des services.
Excellent accès, à deux minutes du front de mer, à cinq minutes de l’A5, à vingt minutes de Lisbonne et de Cascais et à trente minutes de l’aéroport Humberto Delgado.
- Maison principale de 5 chambres, avec une architecture des années 60, vous pouvez toujours la convertir à votre goût, elle est divisée en trois étages, avec beaucoup de lumière naturelle, piscine, garage et parking pour plusieurs voitures.
Rez-de-chaussée : hall d’entrée, salle de bain invités, salon, cuisine avec cellier, chambre de bonne et salle de bain complète.
1er étage : 4 chambres de bonnes dimensions dont une suite parentale avec dressing et une salle de bain complète pour soutenir les autres chambres.
Sous-sol : grande pièce pouvant servir de salle de jeux, de cinéma ou de salle de loisirs avec accès direct au jardin et à la piscine.
- La deuxième villa de 1+1 chambre comprend : salon et salle à manger avec sortie directe sur un jardin privé, une cuisine avec cellier, une chambre, un placard et une grande salle de bain, complète.
Il dispose également d’un grenier en espace ouvert avec possibilité d’aménager en chambres.
Annexe extérieure aménagée en bureau ou espace de stockage.
Les deux villas bénéficient d’une excellente exposition au soleil.
Contacter
Voir Téléphone
Maison 4 Pièces
Barcarena, Oeiras, Distrito de Lisboa
Bon état · 186m²
Avec Garage
acheter
870.000 €
3-storey house in a very quiet area of Valejas, municipality of Oeiras, with 3 suites, high quality finishes, lots of light and unobstructed views. Very well located, well connected to the IC19, CREL and A5, close to several schools and with access to public transport, 6 km from the beach, 7 km from the waterfront promenade of Algés, 5 km from Jamor stadium, 5 km from the Oeiras Parque shopping center, 6 km from golf course Oeiras Golf & Residence, 15 km from Lisbon city center (Rossio), 10 km from Colombo shopping center, 16 km from Humberto Delgado airport, 700 m from CNN Portugal facilities.
House consisting of 3 floors of about 120 m2 each, divided as follows:
Floor 0 (ground floor): Garage for two cars, equipped with sockets for charging electric cars. Large living/dining room with pellet stove, open-space kitchen fully equipped with BOSCH appliances. Toilet. South-facing balcony with a completely unobstructed (and unalterable) view of Cristo Rei.
Floor 1 (sleeping area): Three bed-room suites. A master-suite with walk-in closet, minibar, south-facing balcony and bathroom with underfloor heating, hydromassage bathtub withpanoramic view to the outside, shower, double washbasin. Two other suites connected by a north facing terrace.
Floor -1 (garden level): Open space currently used as an office, gym and cinema room (but could easily be used as a library, cellar, etc.). Full bathroom. Laundry room (equipped with BOSCH washer and dryer). Large south facing opening giving access to a private outdoor area with barbecue area, kitchen corner, outdoor shower and swimming pool with sun throughout the day.
Year of construction 2021, attic of 120 m2, solar panels for water heating and storage tank of 300 liters, energy certificate A+, pre-installation of air conditioning in all rooms, possibility of installing an elevator
House consisting of 3 floors of about 120 m2 each, divided as follows:
Floor 0 (ground floor): Garage for two cars, equipped with sockets for charging electric cars. Large living/dining room with pellet stove, open-space kitchen fully equipped with BOSCH appliances. Toilet. South-facing balcony with a completely unobstructed (and unalterable) view of Cristo Rei.
Floor 1 (sleeping area): Three bed-room suites. A master-suite with walk-in closet, minibar, south-facing balcony and bathroom with underfloor heating, hydromassage bathtub withpanoramic view to the outside, shower, double washbasin. Two other suites connected by a north facing terrace.
Floor -1 (garden level): Open space currently used as an office, gym and cinema room (but could easily be used as a library, cellar, etc.). Full bathroom. Laundry room (equipped with BOSCH washer and dryer). Large south facing opening giving access to a private outdoor area with barbecue area, kitchen corner, outdoor shower and swimming pool with sun throughout the day.
Year of construction 2021, attic of 120 m2, solar panels for water heating and storage tank of 300 liters, energy certificate A+, pre-installation of air conditioning in all rooms, possibility of installing an elevator
Contacter
Voir Téléphone
Maison 5 Pièces Triplex
Barcarena, Oeiras, Distrito de Lisboa
Bon état · 384m²
Avec Garage
acheter
548.000 €
Live your Dream: A House waiting for you!
Total land area - 402.5m2Implementation area - 103.0m2Gross Construction Area - 291.0m2Gross dependent area - 98.0m2Outdoor area - 299.5m2
Welcome to your perfect getaway! Located in one of the quietest neighborhoods in greater Lisbon, this villa offers the perfect balance between functionality and welcoming comfort. With its generous 291 square meters of gross area, plus 98 square meters of gross dependent area, in addition to an outdoor area of 300 square meters, this property redefines the meaning of space and freedom, work and leisure.
The kitchen is a true paradise for culinary enthusiasts, ideal for entertaining friends and family. The four bedrooms, plus the office, offer private retreats where you can relax and recharge.
The true jewel of this villa is its double-height living room, an impressive space that stands out for its grandeur and elegance. With a majestic atmosphere, this environment is perfect for welcoming guests in style or simply enjoying moments of tranquility in a spectacular setting.
Enjoy the outdoors in your own personal oasis. The garden offers a peaceful and serene space to relax. There is space to build a private pool that will invite you to refreshing moments on hot summer days. There is the possibility of creating a spacious deck in the outdoor area of the -1 floor, perfect for outdoor dining and welcoming guests in style.
Additionally, this townhouse is conveniently located near a variety of amenities, including shopping, restaurants, entertainment options, and schools. With easy access to expressways and public transport, you will always be connected to the best experiences the city has to offer.
Don’t miss the opportunity to turn your dreams into reality. This villa is more than a house; It’s a high lifestyle. Schedule a visit today and start living the life you always wanted!
This property is listed by Afonso Tempera Gil.
At Keller Williams we share with all agencies and professionals with an AMI license on a 50% / 50% basis.
If you are a professional in the sector and have a qualified buyer, contact me!
Total land area - 402.5m2Implementation area - 103.0m2Gross Construction Area - 291.0m2Gross dependent area - 98.0m2Outdoor area - 299.5m2
Welcome to your perfect getaway! Located in one of the quietest neighborhoods in greater Lisbon, this villa offers the perfect balance between functionality and welcoming comfort. With its generous 291 square meters of gross area, plus 98 square meters of gross dependent area, in addition to an outdoor area of 300 square meters, this property redefines the meaning of space and freedom, work and leisure.
The kitchen is a true paradise for culinary enthusiasts, ideal for entertaining friends and family. The four bedrooms, plus the office, offer private retreats where you can relax and recharge.
The true jewel of this villa is its double-height living room, an impressive space that stands out for its grandeur and elegance. With a majestic atmosphere, this environment is perfect for welcoming guests in style or simply enjoying moments of tranquility in a spectacular setting.
Enjoy the outdoors in your own personal oasis. The garden offers a peaceful and serene space to relax. There is space to build a private pool that will invite you to refreshing moments on hot summer days. There is the possibility of creating a spacious deck in the outdoor area of the -1 floor, perfect for outdoor dining and welcoming guests in style.
Additionally, this townhouse is conveniently located near a variety of amenities, including shopping, restaurants, entertainment options, and schools. With easy access to expressways and public transport, you will always be connected to the best experiences the city has to offer.
Don’t miss the opportunity to turn your dreams into reality. This villa is more than a house; It’s a high lifestyle. Schedule a visit today and start living the life you always wanted!
This property is listed by Afonso Tempera Gil.
At Keller Williams we share with all agencies and professionals with an AMI license on a 50% / 50% basis.
If you are a professional in the sector and have a qualified buyer, contact me!
Contacter
Voir Téléphone
Maison 6 Pièces
Carnaxide e Queijas, Oeiras, Distrito de Lisboa
Neuf · 239m²
Avec Garage
acheter
990.000 €
Moradia unifamiliar localizada em Queijas numa zona de moradias de ambiente tranquilo com total privacidade composta por 2 pisos + sótão.
Zona tranquila, muito bem servida por todo o tipo de comercio e serviços. De salientar a proximidade a praias, escolas internacionais e todos os serviços garantem a conveniência de viver em um local privilegiado.
Ótimos acessos, a menos de 30 minutos do aeroporto e do centro de Lisboa e a 15 minutos das magnificas praias da costa de Cascais.
Acesso direto à A5 (Lisboa-Cascais), à A9 e à Estrada Marginal, perto do Centro Desportivo Nacional do Jamor.
Excelente orientação solar o que proporciona muita luz a todo o imóvel.
Moradia inserida num lote de terreno de 383 m², excelente área de lazer com piscina e espaço exterior, perfeita para reunir amigos e familiares para momentos inesquecíveis.
Construção nova e design sofisticado, possui tudo o que precisa para desfrutar de uma vida com conforto e qualidade. - Cave ampla com 20m², atualmente como adega, proporciona espaço adicional para seus hobbies e atividades de lazer.
R/C: Amplo salão com recuperador de calor e cozinha em open space com 42.46 m² virado para o jardim e piscina. No mesmo piso pode contar ainda com um pequeno quarto ou escritório, perfeito para quem trabalha em casa ou precisa de um espaço para estudar ou se concentrar. Casa de banho e as escadas de acesso ao piso superior completam este piso.
1º andar: Três quartos, sendo um em suíte de 19.32m² e com Closet integrado, perfeita para momentos de tranquilidade e relaxamento. Os outros dois quartos são ideais para acomodar a família ou hóspedes com conforto e privacidade, ambos servidos por uma casa de banho bem equipada. Pode ainda desfrutar de um magnifico terraço e varanda com acesso pelos quartos. Esta propriedade oferece tudo o que você precisa para uma vida moderna e confortável. - Sótão amplo com 67m² transformado numa Master Suite com casa de banho completa, tendo sido aproveitada a parte mais esconsa para arrumos. Garagem e lugar de estacionamento. A área de lazer conta com jardim que abraça toda a moradia em lote de terreno de gaveto, repartido entre o cerâmico e relvado natural onde tem á disposição uma piscina.
Ainda na zona exterior temos uma lavandaria/casa de máquinas, zona de barbecue e o acesso a uma pequena adega.
Os seus acabamentos interiores, definem-se pela elegância e nobreza, proporcionando espaços confortáveis, ricos em luz natural e harmonia com o jardim envolvente. Características principais: Vídeo Porteiro Ar-Condicionado nos quartos e Sala, Caixilharia em PCV de vidro duplo Estores Elétricos Painéis Solares.
Zona tranquila, muito bem servida por todo o tipo de comercio e serviços. De salientar a proximidade a praias, escolas internacionais e todos os serviços garantem a conveniência de viver em um local privilegiado.
Ótimos acessos, a menos de 30 minutos do aeroporto e do centro de Lisboa e a 15 minutos das magnificas praias da costa de Cascais.
Acesso direto à A5 (Lisboa-Cascais), à A9 e à Estrada Marginal, perto do Centro Desportivo Nacional do Jamor.
Excelente orientação solar o que proporciona muita luz a todo o imóvel.
Moradia inserida num lote de terreno de 383 m², excelente área de lazer com piscina e espaço exterior, perfeita para reunir amigos e familiares para momentos inesquecíveis.
Construção nova e design sofisticado, possui tudo o que precisa para desfrutar de uma vida com conforto e qualidade. - Cave ampla com 20m², atualmente como adega, proporciona espaço adicional para seus hobbies e atividades de lazer.
R/C: Amplo salão com recuperador de calor e cozinha em open space com 42.46 m² virado para o jardim e piscina. No mesmo piso pode contar ainda com um pequeno quarto ou escritório, perfeito para quem trabalha em casa ou precisa de um espaço para estudar ou se concentrar. Casa de banho e as escadas de acesso ao piso superior completam este piso.
1º andar: Três quartos, sendo um em suíte de 19.32m² e com Closet integrado, perfeita para momentos de tranquilidade e relaxamento. Os outros dois quartos são ideais para acomodar a família ou hóspedes com conforto e privacidade, ambos servidos por uma casa de banho bem equipada. Pode ainda desfrutar de um magnifico terraço e varanda com acesso pelos quartos. Esta propriedade oferece tudo o que você precisa para uma vida moderna e confortável. - Sótão amplo com 67m² transformado numa Master Suite com casa de banho completa, tendo sido aproveitada a parte mais esconsa para arrumos. Garagem e lugar de estacionamento. A área de lazer conta com jardim que abraça toda a moradia em lote de terreno de gaveto, repartido entre o cerâmico e relvado natural onde tem á disposição uma piscina.
Ainda na zona exterior temos uma lavandaria/casa de máquinas, zona de barbecue e o acesso a uma pequena adega.
Os seus acabamentos interiores, definem-se pela elegância e nobreza, proporcionando espaços confortáveis, ricos em luz natural e harmonia com o jardim envolvente. Características principais: Vídeo Porteiro Ar-Condicionado nos quartos e Sala, Caixilharia em PCV de vidro duplo Estores Elétricos Painéis Solares.
Contacter
Voir Téléphone
Maison 4 Pièces
Oeiras e São Julião da Barra, Paço de Arcos e Caxias, Distrito de Lisboa
Bon état · 288m²
Avec Garage
acheter
1.190.000 €
HILLSIDE - ALTO DO LAGOAL
Framed on the hillside where it is located, it presents an evolution of the concept of traditional building, functioning as a set of housing type that articulate along the slope.
With several common and private outdoor spaces, the Hillside - Alto do Lagoal allows you to fully enjoy a temperate Mediterranean climate where sun and good weather are present during most of the year.
Strategically located on the sunny slope of Alto do Lagoal in Caxias, the housing complex HILLSIDE - ALTO DO LAGOAL offers a different way of living.
FINISHES
The materials and finishes finish the touch of luxury that characterizes the HILLSIDE - ALTO DO LAGOAL. In a palette of light, light and natural colors, based on tones of wood, stone and commentary materials, the finishes and their application guarantee a touch of refinement and a superior environment.
LOCATION:
Within walking distance of the beaches of Caxias and Paço de Arcos and 15 minutes from Lisbon and Cascais, enjoy the comfort, tranquility and security of living along the Lisbon-Cascais coastline.
House A:
Gross Area 276.17 m2
Net Area 189.09 m2
Outdoor Area 21.41 m2
Garage 65.67 m2
Raised by KW.
We share with all real estate / professionals with AMI license on a 50% / 50% scheme.
BECAUSE TOGETHER WE PROVIDE A SERVICE OF EXCELLENCE TO OUR CUSTOMERS!
For more information visit our website KW Portugal
Mark your visit now and make your dream come true!
Framed on the hillside where it is located, it presents an evolution of the concept of traditional building, functioning as a set of housing type that articulate along the slope.
With several common and private outdoor spaces, the Hillside - Alto do Lagoal allows you to fully enjoy a temperate Mediterranean climate where sun and good weather are present during most of the year.
Strategically located on the sunny slope of Alto do Lagoal in Caxias, the housing complex HILLSIDE - ALTO DO LAGOAL offers a different way of living.
FINISHES
The materials and finishes finish the touch of luxury that characterizes the HILLSIDE - ALTO DO LAGOAL. In a palette of light, light and natural colors, based on tones of wood, stone and commentary materials, the finishes and their application guarantee a touch of refinement and a superior environment.
LOCATION:
Within walking distance of the beaches of Caxias and Paço de Arcos and 15 minutes from Lisbon and Cascais, enjoy the comfort, tranquility and security of living along the Lisbon-Cascais coastline.
House A:
Gross Area 276.17 m2
Net Area 189.09 m2
Outdoor Area 21.41 m2
Garage 65.67 m2
Raised by KW.
We share with all real estate / professionals with AMI license on a 50% / 50% scheme.
BECAUSE TOGETHER WE PROVIDE A SERVICE OF EXCELLENCE TO OUR CUSTOMERS!
For more information visit our website KW Portugal
Mark your visit now and make your dream come true!
Contacter
Voir Téléphone
Villa de 4 chambres avec jardin, Caxias
Maison 5 Pièces
Caxias, Oeiras e São Julião da Barra, Paço de Arcos e Caxias, Distrito de Lisboa
Bon état · 216m²
Avec Garage
acheter
790.000 €
Villa jumelée, avec de grandes surfaces, prête à vivre, composée de 4 étages répartis comme suit :
Étage -1 -2 Suites avec placards intégrés -1 Salon avec cheminée
Étage 0 - 1 Cuisine équipée -1 garde-manger - 1 Salon- Cour-1 Salle de bain
Etage 1- 2 Suites- 1 Living- Jardin intérieur de 14m2
2ème étage - Salon- WC- débarras- véranda fermée
Il dispose également, dans la zone extérieure, d’une zone de loisirs avec jardin et barbecue.
Garage pour 2 voitures
Avec une bonne exposition au soleil nascente, poente, sul, et de style moderne.
Localisation :
Près des accès à l’A5, l’A9 et la Marginale.
et les plages de la ligne de Cascais. services et restaurants et écoles.
Étage -1 -2 Suites avec placards intégrés -1 Salon avec cheminée
Étage 0 - 1 Cuisine équipée -1 garde-manger - 1 Salon- Cour-1 Salle de bain
Etage 1- 2 Suites- 1 Living- Jardin intérieur de 14m2
2ème étage - Salon- WC- débarras- véranda fermée
Il dispose également, dans la zone extérieure, d’une zone de loisirs avec jardin et barbecue.
Garage pour 2 voitures
Avec une bonne exposition au soleil nascente, poente, sul, et de style moderne.
Localisation :
Près des accès à l’A5, l’A9 et la Marginale.
et les plages de la ligne de Cascais. services et restaurants et écoles.
Contacter
Voir Téléphone
Maison 4 Pièces
Oeiras e São Julião da Barra, Paço de Arcos e Caxias, Distrito de Lisboa
Bon état · 547m²
Avec Garage
acheter
1.440.000 €
HILLSIDE - ALTO DO LAGOAL
Framed on the hillside where it is located, it presents an evolution of the concept of traditional building, functioning as a set of housing type that articulate along the slope.
With several common and private outdoor spaces, the Hillside - Alto do Lagoal allows you to fully enjoy a temperate Mediterranean climate where sun and good weather are present during most of the year.
Strategically located on the sunny slope of Alto do Lagoal in Caxias, the housing complex HILLSIDE - ALTO DO LAGOAL offers a different way of living.
FINISHES
The materials and finishes finish the touch of luxury that characterizes the HILLSIDE - ALTO DO LAGOAL. In a palette of light, light and natural colors, based on tones of wood, stone and commentary materials, the finishes and their application guarantee a touch of refinement and a superior environment.
LOCATION:
Within walking distance of the beaches of Caxias and Paço de Arcos and 15 minutes from Lisbon and Cascais, enjoy the comfort, tranquility and security of living along the Lisbon-Cascais coastline.
House D:
Gross Area 547.29 m2
Net Area 220.45 m2
Outdoor Area 274.18 m2
Garage 52.66 m2
Raised by KW.
We share with all real estate / professionals with AMI license on a 50% / 50% scheme.
BECAUSE TOGETHER WE PROVIDE A SERVICE OF EXCELLENCE TO OUR CUSTOMERS!
For more information visit our website KW Portugal
Mark your visit now and make your dream come true!
Framed on the hillside where it is located, it presents an evolution of the concept of traditional building, functioning as a set of housing type that articulate along the slope.
With several common and private outdoor spaces, the Hillside - Alto do Lagoal allows you to fully enjoy a temperate Mediterranean climate where sun and good weather are present during most of the year.
Strategically located on the sunny slope of Alto do Lagoal in Caxias, the housing complex HILLSIDE - ALTO DO LAGOAL offers a different way of living.
FINISHES
The materials and finishes finish the touch of luxury that characterizes the HILLSIDE - ALTO DO LAGOAL. In a palette of light, light and natural colors, based on tones of wood, stone and commentary materials, the finishes and their application guarantee a touch of refinement and a superior environment.
LOCATION:
Within walking distance of the beaches of Caxias and Paço de Arcos and 15 minutes from Lisbon and Cascais, enjoy the comfort, tranquility and security of living along the Lisbon-Cascais coastline.
House D:
Gross Area 547.29 m2
Net Area 220.45 m2
Outdoor Area 274.18 m2
Garage 52.66 m2
Raised by KW.
We share with all real estate / professionals with AMI license on a 50% / 50% scheme.
BECAUSE TOGETHER WE PROVIDE A SERVICE OF EXCELLENCE TO OUR CUSTOMERS!
For more information visit our website KW Portugal
Mark your visit now and make your dream come true!
Contacter
Voir Téléphone
Maison Jumelée 4 Pièces+1
Oeiras (Oeiras e São Julião Barra), Oeiras e São Julião da Barra, Paço de Arcos e Caxias, Distrito de Lisboa
Bon état · 110m²
Avec Garage
acheter
495.000 €
Moradia T3+1 Geminada em Oeiras, muito próximo do Oeiras Parque Centro Comercial. Excelente localização.
A propriedade tem área bruta de 114,5m2 de área construída inserida em lote com 147m2, dividida em 3 pisos.
A Moradia está habitável em razoável estado de conservação, com cozinha totalmente remodelada em 2021, com materiais modernos e acabamentos de boa qualidade.
Temos uma excelente Moradia com uma excelente localização T3+1 com 1 lugar de garagem com acesso por portão para a rua principal, existe um pequeno logradouro com jardim e floreira, hall de entrada, zona social com sala comum de jantar e cozinha totalmente equipada com despensa, casa de banho, marquise com 15m2 fechada com acesso ao jardim, espaço exterior com jardim e churrasqueira.
No 1º piso, temos 3 quartos com roupeiros embutidos, um WC com banheira, uma marquise com vidros duplos, acesso ao sótão.
No sótão é composto por quarto com um pequeno escritório, janela tipo Velux e vários arrumos.
Localizada numa zona residencial de moradias, onde impera a tranquilidade, aliada a uma zona central (a poucos metros) recheada de serviços e comércio, como o Oeiras Parque Centro Comercial e Fórum Oeiras.
Fáceis acessos de proximidade da A5 e dos principais polos empresariais de Oeiras: Lagoas Park, Quinta da Fonte e Tagus Park).
Paragem de autocarro a poucos metros e escolas nas proximidades.
Moradia ideal para viver em paz, tendo tudo ao seu alcance.
Excelente exposição solar, vidros duplos, ar condicionado, na sala e quartos com pavimentos em soalho flutuante.
Agende já a sua visita a esta excelente moradia!
A propriedade tem área bruta de 114,5m2 de área construída inserida em lote com 147m2, dividida em 3 pisos.
A Moradia está habitável em razoável estado de conservação, com cozinha totalmente remodelada em 2021, com materiais modernos e acabamentos de boa qualidade.
Temos uma excelente Moradia com uma excelente localização T3+1 com 1 lugar de garagem com acesso por portão para a rua principal, existe um pequeno logradouro com jardim e floreira, hall de entrada, zona social com sala comum de jantar e cozinha totalmente equipada com despensa, casa de banho, marquise com 15m2 fechada com acesso ao jardim, espaço exterior com jardim e churrasqueira.
No 1º piso, temos 3 quartos com roupeiros embutidos, um WC com banheira, uma marquise com vidros duplos, acesso ao sótão.
No sótão é composto por quarto com um pequeno escritório, janela tipo Velux e vários arrumos.
Localizada numa zona residencial de moradias, onde impera a tranquilidade, aliada a uma zona central (a poucos metros) recheada de serviços e comércio, como o Oeiras Parque Centro Comercial e Fórum Oeiras.
Fáceis acessos de proximidade da A5 e dos principais polos empresariais de Oeiras: Lagoas Park, Quinta da Fonte e Tagus Park).
Paragem de autocarro a poucos metros e escolas nas proximidades.
Moradia ideal para viver em paz, tendo tudo ao seu alcance.
Excelente exposição solar, vidros duplos, ar condicionado, na sala e quartos com pavimentos em soalho flutuante.
Agende já a sua visita a esta excelente moradia!
Contacter
Voir Téléphone
Maison 6 Pièces Triplex
Alto de Santa Catarina (Cruz Quebrada-Dafundo), Algés, Linda-a-Velha e Cruz Quebrada-Dafundo, Oeiras, Distrito de Lisboa
Bon état · 309m²
Avec Garage
acheter
3.250.000 €
Villa avec 7 pièces à vendre à Cruz Quebrada, Oeiras, située dans un quartier calme avec une vue imprenable sur la mer depuis le pont du 25 avril.
De style classique et en bon état de conservation, la villa est répartie sur trois étages. L’étage d’entrée est composé d’un large hall avec un imposant escalier en bois, d’un salon avec cheminée en pierre et haut plafond avec poutres en bois, d’une salle à manger, d’une cuisine rénovée avec zone de service et garde-manger d’appoint. La partie plus privée de cet étage comporte deux chambres à coucher desservies par une salle de bains.
À l’étage supérieur, il y a trois chambres desservies par une salle de bains complète, toutes avec vue sur le fleuve, et l’une d’entre elles avec connexion à la terrasse. À cet étage, il y encore un bureau et deux petites pièces de rangement. L’étage inférieur, correspondant à la cave, se compose de deux garages avec portail automatique et pouvant accueillir deux voitures chacun. Cet étage comporte également une chambre de service, une salle de bains et plusieurs pièces de rangement.
Insérée dans un terrain de 1074m2, la villa dispose de plusieurs terrasses d’où vous pourrez profiter d’une vue imprenable sur le Tage depuis le pont du 25 de Abril jusqu’à son embouchure dans l’océan. Entouré de plusieurs zones de jardin avec des arbres et des buissons, il a également la possibilité de construire une piscine.
Bénéficiant d’un excellent emplacement, à Alto de Santa Catarina, Cruz Quebrada, la villa est proche de toutes sortes de commerces, services, écoles internationales et hôpitaux. Le centre sportif Jamor et le Passeio Marítimo de Algés, une agréable zone riveraine où se trouve un héliport, invitent à la pratique de sports de plein air. D’accès facile, c’est l’un des quartiers les plus recherchés par ceux qui veulent vivre dans le calme, profiter de la proximité de la rivière et de la plage, tout en étant proche du centre de Lisbonne.
De style classique et en bon état de conservation, la villa est répartie sur trois étages. L’étage d’entrée est composé d’un large hall avec un imposant escalier en bois, d’un salon avec cheminée en pierre et haut plafond avec poutres en bois, d’une salle à manger, d’une cuisine rénovée avec zone de service et garde-manger d’appoint. La partie plus privée de cet étage comporte deux chambres à coucher desservies par une salle de bains.
À l’étage supérieur, il y a trois chambres desservies par une salle de bains complète, toutes avec vue sur le fleuve, et l’une d’entre elles avec connexion à la terrasse. À cet étage, il y encore un bureau et deux petites pièces de rangement. L’étage inférieur, correspondant à la cave, se compose de deux garages avec portail automatique et pouvant accueillir deux voitures chacun. Cet étage comporte également une chambre de service, une salle de bains et plusieurs pièces de rangement.
Insérée dans un terrain de 1074m2, la villa dispose de plusieurs terrasses d’où vous pourrez profiter d’une vue imprenable sur le Tage depuis le pont du 25 de Abril jusqu’à son embouchure dans l’océan. Entouré de plusieurs zones de jardin avec des arbres et des buissons, il a également la possibilité de construire une piscine.
Bénéficiant d’un excellent emplacement, à Alto de Santa Catarina, Cruz Quebrada, la villa est proche de toutes sortes de commerces, services, écoles internationales et hôpitaux. Le centre sportif Jamor et le Passeio Marítimo de Algés, une agréable zone riveraine où se trouve un héliport, invitent à la pratique de sports de plein air. D’accès facile, c’est l’un des quartiers les plus recherchés par ceux qui veulent vivre dans le calme, profiter de la proximité de la rivière et de la plage, tout en étant proche du centre de Lisbonne.
Contacter
Voir Téléphone
Maison 2 Pièces
Porto Salvo, Oeiras, Distrito de Lisboa
En projet · 179m²
Avec Garage
acheter
199.000 €
Terreno de 179,52 m2, tem projecto aprovado para Moradia T4.
Projecto composto por 3 Pisos.
O projecto da moradia encontra-se dividida da seguinte forma:
Cave:
- Garagem para 2 viaturas
- Quarto/escritório
- WC
-Arrumos/lavandaria
Piso Térreo:
- Sala Comum
- Cozinha
- Dispensa
- WC Social
Piso Superior:
- Suite
- Quarto 2
- Quarto 3
- WC
Junto a todos os tipos de serviços e a poucos metros da saída da A5.
Localizado num bairro residencial muito calmo, perto de muitos serviços e transportes.
Muito perto do Centro Comercial Oeiras Parque.
NOTA: QUEM TIVER INTERESSE TERÁ DE COMPRAR TAMBÉM A RUINA QUE SE ENCONTRAR AO LADO COM A REF: 842 SM
’Somos parceiros de entidades que fazem a gestão totalmente gratuita de todo o seu processo de financiamento sempre com as melhores soluções do mercado. Garantimos um acompanhamento pré e pós-escritura’
Qualquer duvida que tenha não existe em contactar.
Projecto composto por 3 Pisos.
O projecto da moradia encontra-se dividida da seguinte forma:
Cave:
- Garagem para 2 viaturas
- Quarto/escritório
- WC
-Arrumos/lavandaria
Piso Térreo:
- Sala Comum
- Cozinha
- Dispensa
- WC Social
Piso Superior:
- Suite
- Quarto 2
- Quarto 3
- WC
Junto a todos os tipos de serviços e a poucos metros da saída da A5.
Localizado num bairro residencial muito calmo, perto de muitos serviços e transportes.
Muito perto do Centro Comercial Oeiras Parque.
NOTA: QUEM TIVER INTERESSE TERÁ DE COMPRAR TAMBÉM A RUINA QUE SE ENCONTRAR AO LADO COM A REF: 842 SM
’Somos parceiros de entidades que fazem a gestão totalmente gratuita de todo o seu processo de financiamento sempre com as melhores soluções do mercado. Garantimos um acompanhamento pré e pós-escritura’
Qualquer duvida que tenha não existe em contactar.
Contacter
Voir Téléphone
Maison 5 Pièces Duplex
Oeiras e São Julião da Barra, Paço de Arcos e Caxias, Distrito de Lisboa
En construction · 185m²
Avec Garage
acheter
1.393.200 €
Maison 5 pièces, neuve, de 185 m2 de surface de plancher, avec surface extérieure totale de 342 m2 et 2 places de stacionnement , au sein de la résidence privée VistaBella, à Oeiras.
Divisée en trois projets : le Panorama, avec 40 appartements 2 à 4 pièces et 4 Penhouses 5 pièces, le Boulevard, avec 14 maisons 5 pièces, avec espace gourmet et piscine privée, et le Mirad’or, avec 32 appartements 2 à 5 pièces et 2 Penthouses 5 pièces, la résidence privée VistaBella est située à Oeiras, la municipalité où le vert de la Nature rencontre les vagues de la mer.
Cette résidence privée établit un équilibre naturel avec son environnement, un parc boisé près d’un quartier durable et bien planifié, qui favorise un style de vie plus léger et plus pratique. Comme son quartier, cette résidence privée est également régie par le principe de commodité et d’accessibilité, avec toutes les commodités possibles, allant d’un club privé pour les résidents avec salle de sport, spa, espace gourmet, piscines et court de paddle, aux autres espaces et services qui composent ce mode de vie sans soucis, tels que l’aire de jeux pour enfants, le parking, le centre de recyclage souterrain, les panneaux solaires photovoltaïques et la petplace. Le paysage est parsemé d’une palette colorée dans des tons verts et bleus, un privilège pour ceux qui trouvent dans la nature le bon de la vie.
Située à Oeiras, la résidence privée VistaBella vit dans une harmonie authentique entre le sel et le soleil, partageant avec son quartier tout ce que cette zone a à offrir. À proximité de l’un des plus grands jardins de la région, le parc Parque dos Poetas, d’écoles renommées telles que la St Dominics International School, et de plusieurs grands hôpitaux de référence. C’est un quartier de croissance durable, où l’environnement est une priorité évidente, avec le captage de l’énergie solaire, de nombreuses pistes cyclables et des chargeurs électriques.
Cette résidence privée est faite pour tous ceux qui recherchent la beauté au quotidien, qu’elle soit esthétique ou dans la manière simple d’affronter la vie quotidienne.
Divisée en trois projets : le Panorama, avec 40 appartements 2 à 4 pièces et 4 Penhouses 5 pièces, le Boulevard, avec 14 maisons 5 pièces, avec espace gourmet et piscine privée, et le Mirad’or, avec 32 appartements 2 à 5 pièces et 2 Penthouses 5 pièces, la résidence privée VistaBella est située à Oeiras, la municipalité où le vert de la Nature rencontre les vagues de la mer.
Cette résidence privée établit un équilibre naturel avec son environnement, un parc boisé près d’un quartier durable et bien planifié, qui favorise un style de vie plus léger et plus pratique. Comme son quartier, cette résidence privée est également régie par le principe de commodité et d’accessibilité, avec toutes les commodités possibles, allant d’un club privé pour les résidents avec salle de sport, spa, espace gourmet, piscines et court de paddle, aux autres espaces et services qui composent ce mode de vie sans soucis, tels que l’aire de jeux pour enfants, le parking, le centre de recyclage souterrain, les panneaux solaires photovoltaïques et la petplace. Le paysage est parsemé d’une palette colorée dans des tons verts et bleus, un privilège pour ceux qui trouvent dans la nature le bon de la vie.
Située à Oeiras, la résidence privée VistaBella vit dans une harmonie authentique entre le sel et le soleil, partageant avec son quartier tout ce que cette zone a à offrir. À proximité de l’un des plus grands jardins de la région, le parc Parque dos Poetas, d’écoles renommées telles que la St Dominics International School, et de plusieurs grands hôpitaux de référence. C’est un quartier de croissance durable, où l’environnement est une priorité évidente, avec le captage de l’énergie solaire, de nombreuses pistes cyclables et des chargeurs électriques.
Cette résidence privée est faite pour tous ceux qui recherchent la beauté au quotidien, qu’elle soit esthétique ou dans la manière simple d’affronter la vie quotidienne.
Contacter
Voir Téléphone
Maison 5 Pièces
Barcarena, Oeiras, Distrito de Lisboa
Neuf · 433m²
Avec Garage
acheter
2.950.000 €
Villa 5 pièces, d’une superficie brute de construction de 433,16 m², piscine et un garage pour trois voitures, située sur un terrain de 1140,45 m² dans le complexe Oeiras Golf & Residences, à Oeiras. Avec une architecture contemporaine, la villa est répartie sur deux étages et un sous-sol, et dispose d’un ascenseur accessible à tous les étages. Au rez-de-chaussée, il y a un salon avec vue sur la piscine, une salle à manger, une cuisine entièrement équipée et une salle de bains d’invités. À l’étage supérieur, il y a une zone privée avec quatre chambres en suite, toutes avec vue sur le parcours de golf. Le sous-sol comprend un garage et une buanderie. L’achèvement de la construction est prévu pour le quatrième trimestre de 2024.
Il se trouve à 6 minutes en voiture de Taguspark et de Lagoas Park, à 17 minutes des écoles internationales St. Julian’s School et Nova School of Business and Economics, et à 6 minutes de l’école internationale d’Oeiras. Il est à 10 minutes en voiture de la plage de Carcavelos et de la plage de Paço de Arcos, et à 15 minutes du centre de Lisbonne.
Il se trouve à 6 minutes en voiture de Taguspark et de Lagoas Park, à 17 minutes des écoles internationales St. Julian’s School et Nova School of Business and Economics, et à 6 minutes de l’école internationale d’Oeiras. Il est à 10 minutes en voiture de la plage de Carcavelos et de la plage de Paço de Arcos, et à 15 minutes du centre de Lisbonne.
Contacter
Voir Téléphone
Maison 4 Pièces
Queluz de Baixo, Barcarena, Oeiras, Distrito de Lisboa
Bon état · 1m²
Avec Garage
acheter
479.000 €
Moradia em bom estado de conservação, com grande potencial,
Boas áreas em todas as divisões,
Vista desafogada e excelente orientação solar,
2 Jardins,
Garagem fechada,
Varanda em todos os Quartos,
Localizada na freguesia de Barcarena em Oeiras,
Acesso a transportes públicos,
Muito bem localizada em zona calma com acesso a 2 minutos do IC 19, CREL e da A5.
Viva como no campo às portas de Lisboa!! a minutos do centro de Oeiras...
Constituída por:
Salão de Estar com varanda, Sala de Leitura, Sala de Jantar, Cozinha com despensa e Casa de Banho,
1 Suite com varanda,
2 Quartos com varanda e Casa de Banho completa.
Cave constituída por Adega (cozinha e garrafeira), Arrecadações,
Garagem e mais uma Casa de Banho,
Possui ainda 2 Jardins,
Zona de claraboia com dois vitrais,
Possibilidade de aproveitamento do Sótão.
Marque já a sua visita pela Internet.
Para mais informações visite-nos em:
www casadimensao pt à medida do seu sonho...
Tel.: (+351) 961 300 206
Aguardamos por si !!!
Boas áreas em todas as divisões,
Vista desafogada e excelente orientação solar,
2 Jardins,
Garagem fechada,
Varanda em todos os Quartos,
Localizada na freguesia de Barcarena em Oeiras,
Acesso a transportes públicos,
Muito bem localizada em zona calma com acesso a 2 minutos do IC 19, CREL e da A5.
Viva como no campo às portas de Lisboa!! a minutos do centro de Oeiras...
Constituída por:
Salão de Estar com varanda, Sala de Leitura, Sala de Jantar, Cozinha com despensa e Casa de Banho,
1 Suite com varanda,
2 Quartos com varanda e Casa de Banho completa.
Cave constituída por Adega (cozinha e garrafeira), Arrecadações,
Garagem e mais uma Casa de Banho,
Possui ainda 2 Jardins,
Zona de claraboia com dois vitrais,
Possibilidade de aproveitamento do Sótão.
Marque já a sua visita pela Internet.
Para mais informações visite-nos em:
www casadimensao pt à medida do seu sonho...
Tel.: (+351) 961 300 206
Aguardamos por si !!!
Contacter
Voir Téléphone
Voir plus Maisons à vendre, Maisons à Oeiras
Typologie
Secteurs
Vous ne trouvez pas ce que vous souhaitez? Laisser ici votre demande
