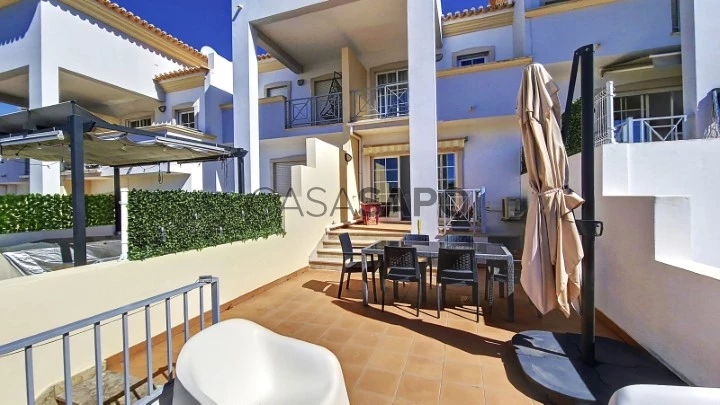51 Fotos
Visita Virtual
Foto 360°
Vídeo
Planta
Logotipo
Brochura
Brochura PDF
Moradia em Banda T4 para comprar em Albufeira
Albufeira e Olhos de Água, Distrito de Faro
comprar
449.950 €
Partilhar
Esta moradia está inserida num condomínio com piscina comum e fica numa urbanização em zona muito tranquila mas ao mesmo tempo, perto de algumas lojas, restaurantes, supermercado e a 1o minutos a pé da cidade.
Esta casa é composto por cave, rés do chão e primeiro andar e na cave podemos encontrar dois quartos e uma casa de banho. No rés do chão encontramos a cozinha equipada, um WC e a ampla sala de estar com acesso directo aos terraços, construídos em diferentes níveis com excelente exposição solar e vistas desafogadas e onde encontramos uma arrecadação e o portão de acesso á piscina.
Finalmente no primeiro andar encontramos dois quartos com casa de banho privativa.
A casa tem uma volumetria acima da média e tem excelentes áreas interiores.
Tem ainda um amplo pátio privado na entrada da casa com uma zona de parqueamento com telheiro/coberto suficiente para dois carros médios e uma zona de refeições com barbeque.
Excelente opção para residência permanente ou para férias.
Esta casa é composto por cave, rés do chão e primeiro andar e na cave podemos encontrar dois quartos e uma casa de banho. No rés do chão encontramos a cozinha equipada, um WC e a ampla sala de estar com acesso directo aos terraços, construídos em diferentes níveis com excelente exposição solar e vistas desafogadas e onde encontramos uma arrecadação e o portão de acesso á piscina.
Finalmente no primeiro andar encontramos dois quartos com casa de banho privativa.
A casa tem uma volumetria acima da média e tem excelentes áreas interiores.
Tem ainda um amplo pátio privado na entrada da casa com uma zona de parqueamento com telheiro/coberto suficiente para dois carros médios e uma zona de refeições com barbeque.
Excelente opção para residência permanente ou para férias.
Ver mais
Dados do imóvel
Estado
Usado
Área útil
160m²
Área bruta
247m²
Referência
CasaSAPO_V3B-AEP
Certificação Energética
C
Visualizações
895
Cliques
95
Partilhas
2
Publicado em
há mais de um mês
Localização - Moradia em Banda T4 na freguesia de Albufeira e Olhos de Água, Albufeira
Características
Casa(s) de Banho: 3
Sala(s): 1
Total quarto(s): 4
Anunciante

Lot39
Licença AMI: 19885
Lot39 Unipessoal Lda
Morada
Rua Alexandre Herculano, Nº39, Apartado 506
Referência
CasaSAPO_V3B-AEP
Horário
9.30h ás 13h
15h ás 18.30h
Ou qualquer outro dia ou hora mediante marcação.
15h ás 18.30h
Ou qualquer outro dia ou hora mediante marcação.
Site


















































