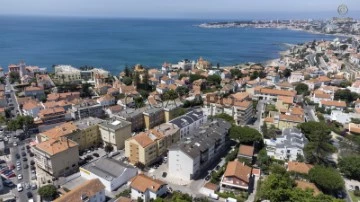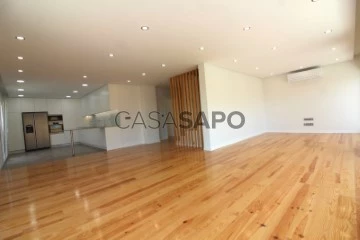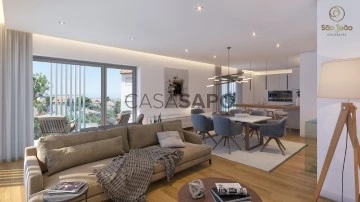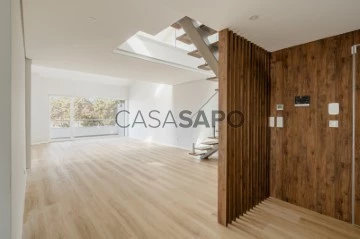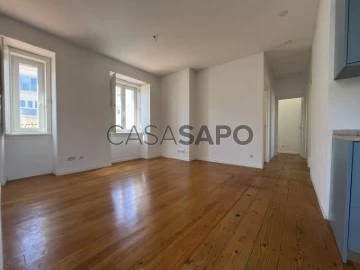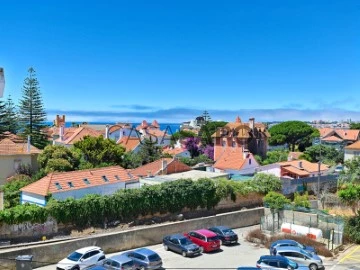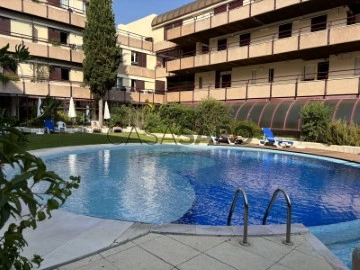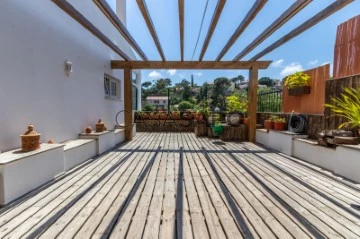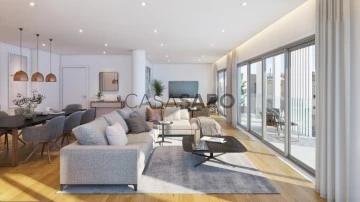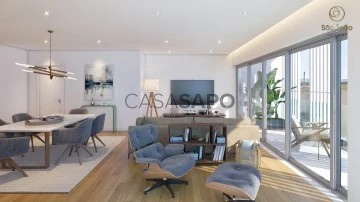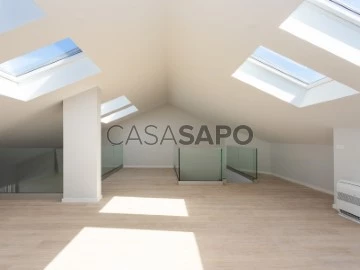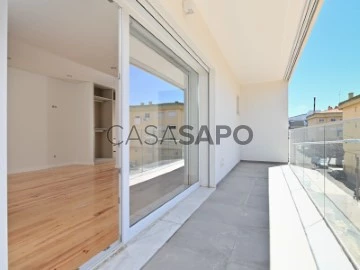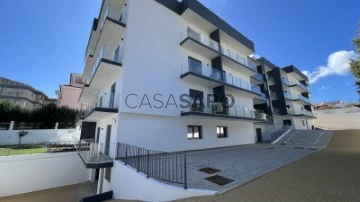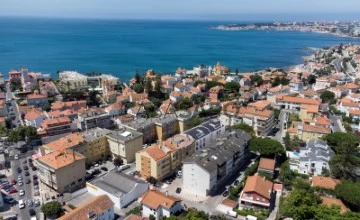Saiba aqui quanto pode pedir
85 Properties for 3 Bedrooms in Cascais, Reduced price: 5 %, in 30 days, Page 2
Map
Order by
Relevance
House 3 Bedrooms
São Domingos de Rana, Cascais, Distrito de Lisboa
Used · 264m²
buy
430.000 €
### IMÓVEL PROMOVIDO NO SISTEMA DE PROPOSTAS MÚLTIPLAS ###
Preço base:430000.00€. O proprietário está disponível para analisar todas as propostas acima deste preço, apresentadas em carta fechada, na data (telefone) :00; caso o proprietário considere não estarem reunidas as condições para aceitação de uma das propostas, poderá solicitar a melhoria das propostas apresentadas; O imóvel é considerado reservado com contrato promessa de compra e venda assinado!
Visitas: (telefone) :00.
Abertura de Propostas e apresentação ao proprietário: (telefone) :00 no local: R. Odette de Saint-maurice 106 A, 2785-716 São Domingos de Rana
Moradia com 264m2 de área total, sem licença de utilização, inserida em terreno urbano com 718m2.
São Domingos de Rana - Mato Cheirinhos, na zona do Bairro do Moinho.
Com área total de 718m2, o terreno tem a possibilidade de ser destacado em 2 parcelas individuais:
A) 400m2, com uma área de implementação de 159m2 e área total de construção de 264m2 (com benfeitoria - moradia atualmente existente que necessita de licenciamento). Pode ser transformada em moradia T5 com aproveitamento de espaço de arrumação anexa.
B) 318m2, com área de implementação de 90m2 e total de construção de 200m2.
Com uma localização central entre Tires e Abóboda, o terreno encontra-se perto de várias infraestruturas tais como escolas públicas e privadas, Biblioteca Municipal, Continente e Lidl, restaurantes e serviços - CUF, Ginásio, Farmácia.
Zona igualmente bem servida de transportes públicos.
Venha descobrir mais detalhes.
FEIRA DAS OPORTUNIDADES REMAX VANTAGEM ORIENTAL
09 DE NOVEMBRO DE 2024
### IMÓVEL PROMOVIDO NO SISTEMA DE PROPOSTAS MÚLTIPLAS ###
Preço base: 430.000€. Os proprietários estão disponíveis para analisar todas as propostas acima deste preço, apresentadas em carta fechada, no dia 09 de Novembro de 2024; caso os proprietários considerem não estarem reunidas as condições para aceitação de uma das propostas, poderão solicitar a melhoria das propostas apresentadas; O imóvel é considerado reservado com contrato promessa de compra e venda assinado!
VISITAS: Sábado, 09/11/2024 das 10h às 17h.
Abertura de Propostas apresentação ao proprietário: Sábado, 09/11/2024, às 18:00 (nas instalações da RE/MAX VANTAGEM ATLÂNTICO, situada na R. Odette de Saint-maurice 106 A, 2785-716 São Domingos de Rana )
;ID RE/MAX: (telefone)
Preço base:430000.00€. O proprietário está disponível para analisar todas as propostas acima deste preço, apresentadas em carta fechada, na data (telefone) :00; caso o proprietário considere não estarem reunidas as condições para aceitação de uma das propostas, poderá solicitar a melhoria das propostas apresentadas; O imóvel é considerado reservado com contrato promessa de compra e venda assinado!
Visitas: (telefone) :00.
Abertura de Propostas e apresentação ao proprietário: (telefone) :00 no local: R. Odette de Saint-maurice 106 A, 2785-716 São Domingos de Rana
Moradia com 264m2 de área total, sem licença de utilização, inserida em terreno urbano com 718m2.
São Domingos de Rana - Mato Cheirinhos, na zona do Bairro do Moinho.
Com área total de 718m2, o terreno tem a possibilidade de ser destacado em 2 parcelas individuais:
A) 400m2, com uma área de implementação de 159m2 e área total de construção de 264m2 (com benfeitoria - moradia atualmente existente que necessita de licenciamento). Pode ser transformada em moradia T5 com aproveitamento de espaço de arrumação anexa.
B) 318m2, com área de implementação de 90m2 e total de construção de 200m2.
Com uma localização central entre Tires e Abóboda, o terreno encontra-se perto de várias infraestruturas tais como escolas públicas e privadas, Biblioteca Municipal, Continente e Lidl, restaurantes e serviços - CUF, Ginásio, Farmácia.
Zona igualmente bem servida de transportes públicos.
Venha descobrir mais detalhes.
FEIRA DAS OPORTUNIDADES REMAX VANTAGEM ORIENTAL
09 DE NOVEMBRO DE 2024
### IMÓVEL PROMOVIDO NO SISTEMA DE PROPOSTAS MÚLTIPLAS ###
Preço base: 430.000€. Os proprietários estão disponíveis para analisar todas as propostas acima deste preço, apresentadas em carta fechada, no dia 09 de Novembro de 2024; caso os proprietários considerem não estarem reunidas as condições para aceitação de uma das propostas, poderão solicitar a melhoria das propostas apresentadas; O imóvel é considerado reservado com contrato promessa de compra e venda assinado!
VISITAS: Sábado, 09/11/2024 das 10h às 17h.
Abertura de Propostas apresentação ao proprietário: Sábado, 09/11/2024, às 18:00 (nas instalações da RE/MAX VANTAGEM ATLÂNTICO, situada na R. Odette de Saint-maurice 106 A, 2785-716 São Domingos de Rana )
;ID RE/MAX: (telefone)
Contact
See Phone
Apartment 3 Bedrooms
São João do Estoril, Cascais e Estoril, Distrito de Lisboa
New · 304m²
With Garage
buy
1.337.220 €
São João Residences
Empreendimento detém excelente localização, a 2 minutos da Av. Marginal e a 5 minutos a pé da Praia.
VISTA MAR
Apartamento novo, tipologia T3, C/ VISTA MAR
Composto por Sala, 2 Suites, 1 Quarto, 3 Casas de Banho, Cozinha, 3 Varandas, 1 Arrecadação e 4 Estacionamentos privativos, localizados nos Pisos 0 e (-1)
Pavimento: Madeira de Pinho
Paredes: Alvenaria com estuque projetado; Pintura: tinta aquosa
Tetos: Teto falso em gesso cartonado; Pintura: tinta aquosa
CASAS DE BANHO:
Pavimento e paredes da base de duche: pedra natural (Mármores Estremoz / Mármore Pele de Tigre / Mármore Carrara /Pedra Calcária Lioz
Restantes paredes: Alvenaria com estuque projetado; Pintura: tinta aquosa antifúngica.
Equipamentos:
Bases de duche em pedra igual ao revestimento
Sanita, bidé, armário com lavatório suspensos; torneiras Groe
COZINHA
Pavimento: revestimento cerâmico
Paredes: zona de bancada revestida com vidro lacado a branco
Tetos: teto falso em gesso cartonado hidrófugo: Pintura: tinta aquosa antifúngica.
Bancada: Silestone Blanco Zeus.
Equipamentos
Móveis lacados - branco alto brilho;
Eletrodomésticos AEG: máquina de lavar/secar roupa, máquina de lavar loiça, frigorífico Americano, exaustor, placa de indução, forno e micro-ondas;
Principais Equipamentos
APARTAMENTOS
Ar Condicionado e Ventilação;
Sistema solar térmico e Bomba de Calor;
Videoporteiro;
Caixilharia em PVC alemã ’VEKA’ (câmara de vidro duplo, gás árgon injetado)
Estores térmicos elétricos (c/ controlo mural)
Janelas da cobertura - VELUX c/ estores ou cortinados elétricos;
Aspiração central;
Área Bruta Construída: 250,50 m² / Área Útil: 203 m²
Arrecadação: 47 m²
Estacionamentos: 4 ( 1, 6, 9 e 10) = 54 m²
V. Unitário (€/m²): € 5.175
CONDOMINIO
Elevadores marca Orona (c/ acabamentos em Pedra Lioz)
Coluna seca para combate a incêndios;
Garagem com portão motorizado e comando à distância automático
Empreendimento detém excelente localização, a 2 minutos da Av. Marginal e a 5 minutos a pé da Praia.
VISTA MAR
Apartamento novo, tipologia T3, C/ VISTA MAR
Composto por Sala, 2 Suites, 1 Quarto, 3 Casas de Banho, Cozinha, 3 Varandas, 1 Arrecadação e 4 Estacionamentos privativos, localizados nos Pisos 0 e (-1)
Pavimento: Madeira de Pinho
Paredes: Alvenaria com estuque projetado; Pintura: tinta aquosa
Tetos: Teto falso em gesso cartonado; Pintura: tinta aquosa
CASAS DE BANHO:
Pavimento e paredes da base de duche: pedra natural (Mármores Estremoz / Mármore Pele de Tigre / Mármore Carrara /Pedra Calcária Lioz
Restantes paredes: Alvenaria com estuque projetado; Pintura: tinta aquosa antifúngica.
Equipamentos:
Bases de duche em pedra igual ao revestimento
Sanita, bidé, armário com lavatório suspensos; torneiras Groe
COZINHA
Pavimento: revestimento cerâmico
Paredes: zona de bancada revestida com vidro lacado a branco
Tetos: teto falso em gesso cartonado hidrófugo: Pintura: tinta aquosa antifúngica.
Bancada: Silestone Blanco Zeus.
Equipamentos
Móveis lacados - branco alto brilho;
Eletrodomésticos AEG: máquina de lavar/secar roupa, máquina de lavar loiça, frigorífico Americano, exaustor, placa de indução, forno e micro-ondas;
Principais Equipamentos
APARTAMENTOS
Ar Condicionado e Ventilação;
Sistema solar térmico e Bomba de Calor;
Videoporteiro;
Caixilharia em PVC alemã ’VEKA’ (câmara de vidro duplo, gás árgon injetado)
Estores térmicos elétricos (c/ controlo mural)
Janelas da cobertura - VELUX c/ estores ou cortinados elétricos;
Aspiração central;
Área Bruta Construída: 250,50 m² / Área Útil: 203 m²
Arrecadação: 47 m²
Estacionamentos: 4 ( 1, 6, 9 e 10) = 54 m²
V. Unitário (€/m²): € 5.175
CONDOMINIO
Elevadores marca Orona (c/ acabamentos em Pedra Lioz)
Coluna seca para combate a incêndios;
Garagem com portão motorizado e comando à distância automático
Contact
See Phone
Apartment 3 Bedrooms
Cascais e Estoril, Distrito de Lisboa
Under construction · 300m²
With Garage
buy
1.147.500 €
Apartment T3 in the São João Residences development is a luxurious and modern project, situated on the Cascais line, in São João do Estoril, a few steps from the train station, from the main square with commerce and services, 5 minutes walk from the seawall and the beaches of Azarujinha and Praia da Poça, and surrounded by public and international schools.
Quick access to the marginal and A5 20 minutes from Lisbon.
The apartment consists of:
Entrance hall
Living room (40.20m2) with access to balcony (11.25m2)
Open espace kitchen (11.50m2)
Suite #1 (19.65m2+3.95m2) with access to balcony (4.55m2)
Suite #2 (24.75m2 + 4.65m2)
Suite #3 (16.05m2 + 7.05m2)
I.S. room support (4.45m2)
Collection (62m2)
The development consists of two buildings, 6 apartments in total, one apartment per floor, thus ensuring all comfort and privacy.
In addition to all these attributes, it also has fully equipped with high-end appliances, hot and cold air conditioning, double glazing and solar panels, among others, as described below:
Room/Rooms/Common Areas:
Extra clear pine solid wood floors.
Opening and sliding doors lashes in white.
Wardrobes with white lacquered sliding doors and lined with linen.
Kitchens:
Open space kitchens with white lacquered furniture in high gloss.
Countertops in white Silestone.
’Slate’ natural stone flooring/ Ceramic.
Glass coating between countertops.
Kitchen equipped with AEG appliances such as: washing machine and dryer, dishwasher, American refrigerator, hood, induction hob (5 nozzles), oven and microwave.
Extra:
Air Conditioning.
Solar panels with heat pump and deposit of 300l hot water.
Collection (62m2)
4 parking spaces. Garage with automatic gate.
Balconies.
PVC frames with thermal cutting and double glazing.
Blackout//Electric blinds with remote control.
Fireplace.
Central vacuum.
Elevator.
Quick access to the marginal and A5 20 minutes from Lisbon.
The apartment consists of:
Entrance hall
Living room (40.20m2) with access to balcony (11.25m2)
Open espace kitchen (11.50m2)
Suite #1 (19.65m2+3.95m2) with access to balcony (4.55m2)
Suite #2 (24.75m2 + 4.65m2)
Suite #3 (16.05m2 + 7.05m2)
I.S. room support (4.45m2)
Collection (62m2)
The development consists of two buildings, 6 apartments in total, one apartment per floor, thus ensuring all comfort and privacy.
In addition to all these attributes, it also has fully equipped with high-end appliances, hot and cold air conditioning, double glazing and solar panels, among others, as described below:
Room/Rooms/Common Areas:
Extra clear pine solid wood floors.
Opening and sliding doors lashes in white.
Wardrobes with white lacquered sliding doors and lined with linen.
Kitchens:
Open space kitchens with white lacquered furniture in high gloss.
Countertops in white Silestone.
’Slate’ natural stone flooring/ Ceramic.
Glass coating between countertops.
Kitchen equipped with AEG appliances such as: washing machine and dryer, dishwasher, American refrigerator, hood, induction hob (5 nozzles), oven and microwave.
Extra:
Air Conditioning.
Solar panels with heat pump and deposit of 300l hot water.
Collection (62m2)
4 parking spaces. Garage with automatic gate.
Balconies.
PVC frames with thermal cutting and double glazing.
Blackout//Electric blinds with remote control.
Fireplace.
Central vacuum.
Elevator.
Contact
See Phone
Apartment 3 Bedrooms
São João do Estoril, Cascais e Estoril, Distrito de Lisboa
Under construction · 198m²
With Garage
buy
1.147.500 €
This exquisite three-bedroom flat, in the final stages of construction, is part of the São João Residences development in São João do Estoril.
This flat, with a gross private area of 300 m2, located on the third floor, has rooms with generous areas, plenty of light and high quality finishes.
The flat has a fantastic 40 m2 living room, a 12 m2 open-plan kitchen with an 11 m2 balcony, a 25 m2 suite with a 5 m2 bathroom, a second 20 m2 suite with a 5 m2 balcony and a 4 m2 bathroom and another 16 m2 suite with a 7 m2 bathroom and a 4 m2 guest toilet. This flat also has an open-plan loft with the total area of the flat and pre-installation for bathrooms.
The floor also has four parking spaces and a 62 m2 storage room.
With a privileged location, close to the sea, with easy access to the beaches of the Estoril coastline, restaurants, local shops, schools and public transport, this property offers the perfect balance between the comfort of a quality refuge and urban accessibility.
This flat, with a gross private area of 300 m2, located on the third floor, has rooms with generous areas, plenty of light and high quality finishes.
The flat has a fantastic 40 m2 living room, a 12 m2 open-plan kitchen with an 11 m2 balcony, a 25 m2 suite with a 5 m2 bathroom, a second 20 m2 suite with a 5 m2 balcony and a 4 m2 bathroom and another 16 m2 suite with a 7 m2 bathroom and a 4 m2 guest toilet. This flat also has an open-plan loft with the total area of the flat and pre-installation for bathrooms.
The floor also has four parking spaces and a 62 m2 storage room.
With a privileged location, close to the sea, with easy access to the beaches of the Estoril coastline, restaurants, local shops, schools and public transport, this property offers the perfect balance between the comfort of a quality refuge and urban accessibility.
Contact
See Phone
Apartment 3 Bedrooms Duplex
Carcavelos e Parede, Cascais, Distrito de Lisboa
Remodelled · 125m²
View Sea
buy
459.000 €
Características do imóvel
Primeiro andar
- Sala (32 m2)
- Varanda (7 m2)
- Quarto (12 m2)
- Cozinha (14 m2) semi-equipada
- Casa de banho com poliban (5 m2)
- Corredor
Segundo andar
-Quarto (18 m2)
-Escritório (10 m2)
- Corredor
- Terraço (15 m2)
Pavimento flutuante em todas as divisões excepto na cozinha e casas de banho
Janelas e portas com caixilharia em PVC com vidros duplos
Equipamentos interiores
- Ar condicionado
- Esquentador
- Placa
- Forno
- Exaustor
- Lâmpadas LED
- Roupeiros
Vistas
- Vistas desafogadas
- Vista mar
Segurança
- Videoporteiro
- Porta blindada
Equipamentos exteriores
- Fibra ótica
- Gás natural
- Estendal para roupa
Acessibilidade ao imóvel
- Escadas
Orientação solar
- Norte - Sul
Zona envolvente
Acessibilidade
Muito bem servido com transportes públicos
Autoestrada A5
Comércio
Restaurantes CASEIRO, BRASA DE SASSOEIROS; farmácia; comércio tradicional, INTERMARCHÉ, BRICOMARCHÉ, PINGO DOCE, LIDL e LECLERC
Equipamentos sociais
Parque infantil, Yoga, Estação agronómica, Hípica de Oeiras
Serviços
- Creche, Jardim de infância e Escola Básica
- Igreja
Primeiro andar
- Sala (32 m2)
- Varanda (7 m2)
- Quarto (12 m2)
- Cozinha (14 m2) semi-equipada
- Casa de banho com poliban (5 m2)
- Corredor
Segundo andar
-Quarto (18 m2)
-Escritório (10 m2)
- Corredor
- Terraço (15 m2)
Pavimento flutuante em todas as divisões excepto na cozinha e casas de banho
Janelas e portas com caixilharia em PVC com vidros duplos
Equipamentos interiores
- Ar condicionado
- Esquentador
- Placa
- Forno
- Exaustor
- Lâmpadas LED
- Roupeiros
Vistas
- Vistas desafogadas
- Vista mar
Segurança
- Videoporteiro
- Porta blindada
Equipamentos exteriores
- Fibra ótica
- Gás natural
- Estendal para roupa
Acessibilidade ao imóvel
- Escadas
Orientação solar
- Norte - Sul
Zona envolvente
Acessibilidade
Muito bem servido com transportes públicos
Autoestrada A5
Comércio
Restaurantes CASEIRO, BRASA DE SASSOEIROS; farmácia; comércio tradicional, INTERMARCHÉ, BRICOMARCHÉ, PINGO DOCE, LIDL e LECLERC
Equipamentos sociais
Parque infantil, Yoga, Estação agronómica, Hípica de Oeiras
Serviços
- Creche, Jardim de infância e Escola Básica
- Igreja
Contact
See Phone
Apartment 3 Bedrooms
Cascais e Estoril, Distrito de Lisboa
New · 139m²
With Garage
buy
1.026.350 €
apt2615.4
O empreendimento São João Residences é um projeto composto por dois edifícios com três apartamentos cada, um por cada andar, localizado no centro de São João do Estoril, a escassos metros da Estação de comboio, praia e de todos os serviços.
T3 com 190m², com sala open space, 2 suites, closet na Master Suite, 1 quarto, 2 varandas com 31m² no total, 3 lugares de garagem e arrecadação com 10m².
Com uma arquitectura e design de Linhas modernas e com acabamentos de excelência
Este apartamento é composto por cozinha totalmente equipada com eléctrodomésticos da marca AEG, móveis lacados a branco de alto brilho, bancadas Silestone branco, pavimento em pedra natural Ardósia com revestimento em vidro entre as bancada
As casas de banho possuem bases de duche me pedra com resguardo de vidro, loiças suspensas da marca Roca e piso radiante
Os quartos e a sala estão compostos por pavimentos em madeira maciça de pinho
Nos quartos temos roupeiros com portas de correr lacados a branco e forrados a linho
Existem ainda outros materiais de excelência inseridos em todo o apartamento tais como paredes parcialmente revestidas com pedra natural Ardósia, mármores Estremores, Travertino, Lioz e Alpenina conferindo-lhe um requinte e uma elegância única
Temos ainda torneiras das marcas Bruma ou HansGröe
A nível de equipamentos este apartamento possuí
- Ar Condicionado
- Painéis solares com bomba de calor e depósito de 300l água quente
- Garagem com portão automático
- Caixilharia em PVC com corte térmico e vidros duplos
- Blackout//Estores elétricos com comando á distância.
- Lareira Bioetanol/Eléctrica
- Aspiração central
- Elevador.
Venha conhecer o seu apartamento de sonho localizado no centro de São João do Estoril a poucos minutos das praias da linha e da bela vila de Cascais
VISITE !!! CONTACTE-NOS (telefone) / (telefone) / (telefone)
Ou consulte o nosso site: (url)
O empreendimento São João Residences é um projeto composto por dois edifícios com três apartamentos cada, um por cada andar, localizado no centro de São João do Estoril, a escassos metros da Estação de comboio, praia e de todos os serviços.
T3 com 190m², com sala open space, 2 suites, closet na Master Suite, 1 quarto, 2 varandas com 31m² no total, 3 lugares de garagem e arrecadação com 10m².
Com uma arquitectura e design de Linhas modernas e com acabamentos de excelência
Este apartamento é composto por cozinha totalmente equipada com eléctrodomésticos da marca AEG, móveis lacados a branco de alto brilho, bancadas Silestone branco, pavimento em pedra natural Ardósia com revestimento em vidro entre as bancada
As casas de banho possuem bases de duche me pedra com resguardo de vidro, loiças suspensas da marca Roca e piso radiante
Os quartos e a sala estão compostos por pavimentos em madeira maciça de pinho
Nos quartos temos roupeiros com portas de correr lacados a branco e forrados a linho
Existem ainda outros materiais de excelência inseridos em todo o apartamento tais como paredes parcialmente revestidas com pedra natural Ardósia, mármores Estremores, Travertino, Lioz e Alpenina conferindo-lhe um requinte e uma elegância única
Temos ainda torneiras das marcas Bruma ou HansGröe
A nível de equipamentos este apartamento possuí
- Ar Condicionado
- Painéis solares com bomba de calor e depósito de 300l água quente
- Garagem com portão automático
- Caixilharia em PVC com corte térmico e vidros duplos
- Blackout//Estores elétricos com comando á distância.
- Lareira Bioetanol/Eléctrica
- Aspiração central
- Elevador.
Venha conhecer o seu apartamento de sonho localizado no centro de São João do Estoril a poucos minutos das praias da linha e da bela vila de Cascais
VISITE !!! CONTACTE-NOS (telefone) / (telefone) / (telefone)
Ou consulte o nosso site: (url)
Contact
See Phone
Apartment 3 Bedrooms +1
Parede, Carcavelos e Parede, Cascais, Distrito de Lisboa
New · 153m²
With Garage
buy
1.380.000 €
3+1 bedroom duplex apartment with 153.6 sqm of gross private area and 89.5 sqm of dependent area - 50 sqm of mezzanine, a balcony of 11.5 sqm, and parking space of 28 sqm, ready to move in, located in a residential street in a new building, in a highly desirable location in Carcavelos, Cascais. It consists of a living room with double-height ceiling and access to a balcony, a fully equipped kitchen with Smeg appliances, also with access to the balcony, a guest bathroom, and three suites. On the top floor, there is a mezzanine with a spacious area with potential and pre-installations to be divided into two bedrooms or an office. Views over the living room with lots of natural light coming from the large minimalist windows. Due to the size and layout of the living room, it is possible to divide the space and create an independent office or TV room. Excellent finishes, electric shutters, central air conditioning through ducts, home automation system, central vacuum. Three parking spaces.
Excellent location in a quiet area, a 6-minute drive from Saint Julian’s School and the Nova School of Business and Economics, with easy access to the waterfront (Marginal), Carcavelos train station, and Carcavelos Beach. It is a 30-minute drive from the center of Lisbon and the airport.
Excellent location in a quiet area, a 6-minute drive from Saint Julian’s School and the Nova School of Business and Economics, with easy access to the waterfront (Marginal), Carcavelos train station, and Carcavelos Beach. It is a 30-minute drive from the center of Lisbon and the airport.
Contact
See Phone
Apartment 3 Bedrooms
Cascais e Estoril, Distrito de Lisboa
Refurbished · 90m²
rent
2.450 €
3 bedroom flat, 4 rooms, very close to the beach of São Pedro do Estoril, municipality of Cascais.
Apartment rental 5 minutes walk from the beach of São Pedro do Estoril and 2 minutes walk from the train station.
Recent construction, with supermarket, restaurants and various types of commerce and services in the area.
3 bedrooms, one of them en suite, all with wardrobe, fully equipped kitchen.
For more information, contact INVESTE Real Estate now!
#teresafrancodesousa #investe #investerealestate #cascais #praia
Apartment rental 5 minutes walk from the beach of São Pedro do Estoril and 2 minutes walk from the train station.
Recent construction, with supermarket, restaurants and various types of commerce and services in the area.
3 bedrooms, one of them en suite, all with wardrobe, fully equipped kitchen.
For more information, contact INVESTE Real Estate now!
#teresafrancodesousa #investe #investerealestate #cascais #praia
Contact
See Phone
House 3 Bedrooms
Zambujeiro, Alcabideche, Cascais, Distrito de Lisboa
Used · 180m²
With Swimming Pool
buy
990.000 €
T3 house with 3 floors, located just minutes from the iconic Praia do Guincho.
On the ground floor, there is a spacious living room with large windows that allow generous natural light, creating a cozy and bright atmosphere, with access to the garden and pool. There is also a dining room, perfect for hosting guests. The fully equipped kitchen includes all modern appliances and features.
On the upper floor, there are three bedrooms, including an elegant master suite with a private bathroom and access to a private balcony. All rooms are carefully designed to maximize natural light, with large windows offering stunning views of the surroundings from their balconies, making each space more inviting and pleasant.
Outside, the property has a pool with panoramic views of the countryside, perfect for relaxing on warmer days. The house also includes a covered pergola with capacity for three vehicles.
Additionally, the basement offers a versatile space that can be used as storage, a gym, a game room, or even a wine cellar, depending on the residents’ needs.
*The information provided does not waive confirmation and cannot be considered binding.*
On the ground floor, there is a spacious living room with large windows that allow generous natural light, creating a cozy and bright atmosphere, with access to the garden and pool. There is also a dining room, perfect for hosting guests. The fully equipped kitchen includes all modern appliances and features.
On the upper floor, there are three bedrooms, including an elegant master suite with a private bathroom and access to a private balcony. All rooms are carefully designed to maximize natural light, with large windows offering stunning views of the surroundings from their balconies, making each space more inviting and pleasant.
Outside, the property has a pool with panoramic views of the countryside, perfect for relaxing on warmer days. The house also includes a covered pergola with capacity for three vehicles.
Additionally, the basement offers a versatile space that can be used as storage, a gym, a game room, or even a wine cellar, depending on the residents’ needs.
*The information provided does not waive confirmation and cannot be considered binding.*
Contact
See Phone
Apartment 3 Bedrooms +2 Duplex
São João do Estoril, Cascais e Estoril, Distrito de Lisboa
New · 224m²
With Garage
buy
1.337.220 €
3+2 bedroom duplex apartment with 304 sqm of gross construction area (including interior and exterior areas and garage), located in the São João Residences development, with sea views.
This pleasant apartment has, on the ground floor, an entrance hall, a spacious living room of 49 sqm + kitchen of 16 sqm and three bedrooms, two of which are en suite. All the bedrooms have fitted closets; there is also an additional full bathroom serving the 3rd bedroom.
Generous outdoor areas: 3 balconies, a larger one surrounding the living room and kitchen (23 sqm), a smaller one accessible from the master suite (8 sqm) and an even smaller one accessed from one of the bedrooms.
The stairs lead up to the top floor where we find an area of 48 sqm, which can include a bedroom, two bedrooms or be kept large, depending on the client’s criteria.
Sea view.
This apartment has 4 parking spaces.
The São João Residences is a new project to be born in São João do Estoril. Composed by 2 buildings, A and B, each one has 3 apartments.
The 3-bedroom duplex and 4-bedroom apartments are characterized by their spacious areas and pleasant balconies. The 3-bedroom duplexes can have an extra bedroom, two bedrooms or a large room on the upper floor, depending on the client’s criteria.
All the apartments have parking spaces and storage room.
Characterized by a modern construction, both buildings have elevators.
The finishings are of high quality, with emphasis on the solid pine wood floors, closets with lacquered sliding doors, kitchens equipped with AEG appliances (washer and dryer, dishwasher, American refrigerator, extractor fan, induction hob with 5 burners, oven and microwave), air conditioning, solar panels, garage with automatic gate, window frames with thermal cut and double glazing, blackout/electric blinds with remote control and central vacuum.
In a privileged location, in São João do Estoril, this project enjoys the proximity to the beaches of the Cascais line (7 minutes walk), as well as the proximity to the train station (2 minutes walk), which connects Cascais to Cais do Sodré. It is within easy reach of Lisbon (about twenty minutes by car) and Cascais (about ten minutes by car).
São João do Estoril is a very quiet, very residential area, with small local shops and a few restaurants.
The Promenade next to the Tagus River and the sea is an invitation for pleasant walks or bicycle rides.
This pleasant apartment has, on the ground floor, an entrance hall, a spacious living room of 49 sqm + kitchen of 16 sqm and three bedrooms, two of which are en suite. All the bedrooms have fitted closets; there is also an additional full bathroom serving the 3rd bedroom.
Generous outdoor areas: 3 balconies, a larger one surrounding the living room and kitchen (23 sqm), a smaller one accessible from the master suite (8 sqm) and an even smaller one accessed from one of the bedrooms.
The stairs lead up to the top floor where we find an area of 48 sqm, which can include a bedroom, two bedrooms or be kept large, depending on the client’s criteria.
Sea view.
This apartment has 4 parking spaces.
The São João Residences is a new project to be born in São João do Estoril. Composed by 2 buildings, A and B, each one has 3 apartments.
The 3-bedroom duplex and 4-bedroom apartments are characterized by their spacious areas and pleasant balconies. The 3-bedroom duplexes can have an extra bedroom, two bedrooms or a large room on the upper floor, depending on the client’s criteria.
All the apartments have parking spaces and storage room.
Characterized by a modern construction, both buildings have elevators.
The finishings are of high quality, with emphasis on the solid pine wood floors, closets with lacquered sliding doors, kitchens equipped with AEG appliances (washer and dryer, dishwasher, American refrigerator, extractor fan, induction hob with 5 burners, oven and microwave), air conditioning, solar panels, garage with automatic gate, window frames with thermal cut and double glazing, blackout/electric blinds with remote control and central vacuum.
In a privileged location, in São João do Estoril, this project enjoys the proximity to the beaches of the Cascais line (7 minutes walk), as well as the proximity to the train station (2 minutes walk), which connects Cascais to Cais do Sodré. It is within easy reach of Lisbon (about twenty minutes by car) and Cascais (about ten minutes by car).
São João do Estoril is a very quiet, very residential area, with small local shops and a few restaurants.
The Promenade next to the Tagus River and the sea is an invitation for pleasant walks or bicycle rides.
Contact
See Phone
Apartment 3 Bedrooms
Cascais e Estoril, Distrito de Lisboa
Used · 200m²
With Garage
rent
4.100 €
This magnificent unfurnished 3 bedroom flat is located in the exclusive Estoril Garden condominium, one of the most privileged areas of Estoril.
Property consisting of a spacious entrance hall, large living room with 60m², divided into three environments, with a balcony with sea view.
Fully equipped kitchen, ideal for those who like to cook.
Social Bathroom Practical and functional.
Three generous bedrooms, all with built-in wardrobes. One of the bedrooms is en suite, while the other two share a supporting bathroom.
Condominium with pool and 24-hour security
Apartment equipped with central heating, fireplace, two parking spaces and storage room.
This flat is perfect for those who value comfort, security and a privileged location, close to the beach and various amenities.
Don’t miss this unique opportunity!
For more information or to schedule a visit, please contact us.
Property consisting of a spacious entrance hall, large living room with 60m², divided into three environments, with a balcony with sea view.
Fully equipped kitchen, ideal for those who like to cook.
Social Bathroom Practical and functional.
Three generous bedrooms, all with built-in wardrobes. One of the bedrooms is en suite, while the other two share a supporting bathroom.
Condominium with pool and 24-hour security
Apartment equipped with central heating, fireplace, two parking spaces and storage room.
This flat is perfect for those who value comfort, security and a privileged location, close to the beach and various amenities.
Don’t miss this unique opportunity!
For more information or to schedule a visit, please contact us.
Contact
See Phone
Apartment 3 Bedrooms +1
São João do Estoril, Cascais e Estoril, Distrito de Lisboa
New · 184m²
With Garage
buy
1.337.220 €
3 Bedroom Apartment with SEA VIEW, with excellent location in São João do Estoril, in a building with 1 apartment per floor and large balconies facing south.
Close to Azarujinha beach, Poça Beach and train station.
Composed of:
Entrance hall, fully equipped kitchen in open space for the living room, access to large balcony, 2 suites, 1 bedrooms with wardrobe and 1 bathroom to support the bedrooms.
Parking for 4 cars and storage.
Equipped with:
- Air conditioning;
- Fireplace;
- PVC frames with thermal cut and double glazing;
- Blackout/Blinds with remote control;
- Central aspiration;
- Large balconies;
- Solar panels with heat pump and deposit of 300l hot water;
- Collection;
- Garage with automatic gate.
New development consisting of 2 buildings, with 3 floors each, 1 apartment per floor. Total of 6 apartments.
Contemporary architecture design, with high quality finishes and plenty of natural light.
All apartments have terraces, storage room and garage.
Privileged location in the center of São João do Estoril, 5 minutes walk from Azarujinha Beach and Poça Beach.
Construction began in March 2022 and will end at the end of 2023.
Close to Azarujinha beach, Poça Beach and train station.
Composed of:
Entrance hall, fully equipped kitchen in open space for the living room, access to large balcony, 2 suites, 1 bedrooms with wardrobe and 1 bathroom to support the bedrooms.
Parking for 4 cars and storage.
Equipped with:
- Air conditioning;
- Fireplace;
- PVC frames with thermal cut and double glazing;
- Blackout/Blinds with remote control;
- Central aspiration;
- Large balconies;
- Solar panels with heat pump and deposit of 300l hot water;
- Collection;
- Garage with automatic gate.
New development consisting of 2 buildings, with 3 floors each, 1 apartment per floor. Total of 6 apartments.
Contemporary architecture design, with high quality finishes and plenty of natural light.
All apartments have terraces, storage room and garage.
Privileged location in the center of São João do Estoril, 5 minutes walk from Azarujinha Beach and Poça Beach.
Construction began in March 2022 and will end at the end of 2023.
Contact
See Phone
Apartment 3 Bedrooms +1
Cascais e Estoril, Distrito de Lisboa
Remodelled · 199m²
With Garage
buy
1.180.000 €
Wonderful flat in Ribeira das Vinhas with 3 bedrooms and independent studio near the Cascais market but in a quiet and dead-end street. Includes a parking space.
This flat is in impeccable condition with luxury finishes. For those who want an outdoor space, we have a terrace with about 50 square meters facing south/west and includes a barbecue to enjoy unique moments in a unique place and spectacular views of the countryside in the city.
In this flat you are equipped with air conditioning and electric shutters.
A particularity of this property is a fabulous studio with about 60m2 with independent entrance directly from the street or an interior connection. Ideal for a large family. A property that you must visit to see its unique characteristics in the centre of the village of Cascais.
Schedule your visit now!
This flat is in impeccable condition with luxury finishes. For those who want an outdoor space, we have a terrace with about 50 square meters facing south/west and includes a barbecue to enjoy unique moments in a unique place and spectacular views of the countryside in the city.
In this flat you are equipped with air conditioning and electric shutters.
A particularity of this property is a fabulous studio with about 60m2 with independent entrance directly from the street or an interior connection. Ideal for a large family. A property that you must visit to see its unique characteristics in the centre of the village of Cascais.
Schedule your visit now!
Contact
See Phone
Apartment 3 Bedrooms
Cascais e Estoril, Distrito de Lisboa
Used · 133m²
With Garage
rent
3.000 €
3 bedroom flat of 182m2, with excellent location and solar layout, in a private condominium.
It has a garden, swimming pool and an outdoor parking space.
The flat is fully furnished and equipped for rent from the month of November.
It consists of three bedrooms, one of which is en suite, 3 bathrooms, living room, kitchen and balcony.
Bedroom 1 suite: double bed
Bedroom 2: double bed
Bedroom 3: two single beds, which can accommodate a third person.
The kitchen is fully equipped with washing machine and dryer, dishwasher, combined fridge, oven, microwave, stove and all household utensils (plates, glasses, cutlery, pots and pans).
The living room has sofas, dining table, TV and connects directly to a large balcony also with a dining table where you can quietly enjoy an outdoor meal.
The building has a lift.
The area of São Pedro do Estoril is very quiet, has good access and is just a few minutes from the train station, all kinds of shops and schools.
All information in this presentation is non-binding. It is essential to consult legal documentation to obtain all the necessary details.
It has a garden, swimming pool and an outdoor parking space.
The flat is fully furnished and equipped for rent from the month of November.
It consists of three bedrooms, one of which is en suite, 3 bathrooms, living room, kitchen and balcony.
Bedroom 1 suite: double bed
Bedroom 2: double bed
Bedroom 3: two single beds, which can accommodate a third person.
The kitchen is fully equipped with washing machine and dryer, dishwasher, combined fridge, oven, microwave, stove and all household utensils (plates, glasses, cutlery, pots and pans).
The living room has sofas, dining table, TV and connects directly to a large balcony also with a dining table where you can quietly enjoy an outdoor meal.
The building has a lift.
The area of São Pedro do Estoril is very quiet, has good access and is just a few minutes from the train station, all kinds of shops and schools.
All information in this presentation is non-binding. It is essential to consult legal documentation to obtain all the necessary details.
Contact
See Phone
Semi-Detached House 3 Bedrooms
São Domingos de Rana, Cascais, Distrito de Lisboa
To demolish or rebuild · 160m²
buy
785.000 €
Moradia, em bom estado de conservação, com muita luz natural e grandes áreas, conta com 335m2 de área bruta de construção, inserida num lote de 300m2.
A moradia é composta por três pisos que se distribuem da seguinte forma:
Piso 0: hall de entrada, generosa sala de estar e de jantar (34m2) com lareira e acesso ao jardim, ampla cozinha funcional (29m2) totalmente equipada, lavandaria, wc e dispensa.
Piso 1: três quartos, uma suite com closet (18,90m2), dois quartos (15,20m2 e 14,70m2) com varanda e roupeiros.
Piso 2: Amplo sótão com duas janelas velux, pé direito alto, com possibilidade de um quarto /sala de estar
Piso -1: cave (+ de 70m2) com saída para jardim, com uma área para jogos, bilhar, ténis de mesa, e sala de estar/cinema
Exterior: Garagem para 1 carro e mota se necessário, logradouro com zona de barbecue
A moradia com certificação energética A+, encontra-se equipada com vidros duplos, painel solar e aquecimento elétrico em todos as divisões,
Características específicas
Moradia geminada
4 andares (2 andares acima do solo + sótão)
3 quartos
3 casas de banho
Terraço e 2 varandas
Lugar de garagem incluído no preço
Segunda mão/bom estado
Orientação Norte/Sul
Para mais informações ou agendamento de visitas não hesite em contactar-me.
Distâncias:
Parque Urbano do Penedo 250 metros
Farmácia Madorna 750 metros
Agrupamento de Escolas Matilde Rosa Araújo
Escola EB nº 1 Murtal 1.000 metros
Praia de S. Pedro do Estoril 2.000 metros
Acesso A5 2.000 metros
Marque já a sua visita!
Contato Direto
Jorge Domingues
Tel: (telefone)
E-mail- (email)
NOTA:
Chamada para rede móvel nacional.
A RE/MAX + Grupo VANTAGEM existe para o ajudar a realizar sonhos seja na compra ou na venda do seu imóvel.
Para informações adicionais contactar o gestor MaxfinanceGold acreditado,
Intermediários de Crédito Registado no Banco de Portugal Nº 0002250
(url)
---
ENG
Housing T3 in Caparide in a quiet zone.
Housing, in good condition, with a lot of natural light and large areas, has 335m2 of gross construction area, inserted in a lot of 300m2.
The housing is made up of three floors that are distributed as follows:
Floor 0: Entrance hall, generous living room and dining room (34m2) with fireplace and garden access, large functional kitchen (m2) fully equipped, laundry, toilet and dismissal.
Floor 1: Three bedrooms, a closet suite (18.90m2), two bedrooms (15.20m2 and 14.70m2) with balcony and wardrobes.
Floor 2: Large attic with two Velux windows, high ceiling, with a possibility of a bedroom /living room
Floor -1: Cave (+ 70m2) with garden exit, with an area for games, billiards, table tennis, and living room/cinema
Outdoor: Garage for 1 car and motorcycle if necessary, street with Barbecue zone
Housing is equipped with double glass, solar panel and electric heating in all divisions, with energy certification A+
Specific features
Sealed Housing
4 floors (2 floors above ground + attic)
3 bedrooms
3 bathrooms
Terrace and 2 balconies
Garage place included in the price
Second hand/good condition
North/South Guidance
For more information or schedule of visits do not hesitate to contact me.
Distances:
Urbano do Penedo Park - 250 meters
Pharmacy Madona - 750 meters
Matilde Rosa Araújo School Group
EB School No. 1 Murtal - 1,000 meters
Praia de S. Pedro do Estoril - 2,000 meters
Access A5 - 2,000 meters
---
FR
Habillage T3 à Caparide dans une zone calme.
Le logement, en bon état, avec beaucoup de lumière naturelle et de grandes zones, a 335 m2 de zone de construction brute, insérée dans beaucoup de 300 m2.
Le logement est composé de trois étages qui sont distribués comme suit:
Floor 0: Hall d’entrée, salon généreux et salle à manger (34m2) avec cheminée et accès au jardin, grande cuisine fonctionnelle (M2) entièrement équipée, buanderie, toilettes et licenciement.
Étage 1: trois chambres, une sui...
A moradia é composta por três pisos que se distribuem da seguinte forma:
Piso 0: hall de entrada, generosa sala de estar e de jantar (34m2) com lareira e acesso ao jardim, ampla cozinha funcional (29m2) totalmente equipada, lavandaria, wc e dispensa.
Piso 1: três quartos, uma suite com closet (18,90m2), dois quartos (15,20m2 e 14,70m2) com varanda e roupeiros.
Piso 2: Amplo sótão com duas janelas velux, pé direito alto, com possibilidade de um quarto /sala de estar
Piso -1: cave (+ de 70m2) com saída para jardim, com uma área para jogos, bilhar, ténis de mesa, e sala de estar/cinema
Exterior: Garagem para 1 carro e mota se necessário, logradouro com zona de barbecue
A moradia com certificação energética A+, encontra-se equipada com vidros duplos, painel solar e aquecimento elétrico em todos as divisões,
Características específicas
Moradia geminada
4 andares (2 andares acima do solo + sótão)
3 quartos
3 casas de banho
Terraço e 2 varandas
Lugar de garagem incluído no preço
Segunda mão/bom estado
Orientação Norte/Sul
Para mais informações ou agendamento de visitas não hesite em contactar-me.
Distâncias:
Parque Urbano do Penedo 250 metros
Farmácia Madorna 750 metros
Agrupamento de Escolas Matilde Rosa Araújo
Escola EB nº 1 Murtal 1.000 metros
Praia de S. Pedro do Estoril 2.000 metros
Acesso A5 2.000 metros
Marque já a sua visita!
Contato Direto
Jorge Domingues
Tel: (telefone)
E-mail- (email)
NOTA:
Chamada para rede móvel nacional.
A RE/MAX + Grupo VANTAGEM existe para o ajudar a realizar sonhos seja na compra ou na venda do seu imóvel.
Para informações adicionais contactar o gestor MaxfinanceGold acreditado,
Intermediários de Crédito Registado no Banco de Portugal Nº 0002250
(url)
---
ENG
Housing T3 in Caparide in a quiet zone.
Housing, in good condition, with a lot of natural light and large areas, has 335m2 of gross construction area, inserted in a lot of 300m2.
The housing is made up of three floors that are distributed as follows:
Floor 0: Entrance hall, generous living room and dining room (34m2) with fireplace and garden access, large functional kitchen (m2) fully equipped, laundry, toilet and dismissal.
Floor 1: Three bedrooms, a closet suite (18.90m2), two bedrooms (15.20m2 and 14.70m2) with balcony and wardrobes.
Floor 2: Large attic with two Velux windows, high ceiling, with a possibility of a bedroom /living room
Floor -1: Cave (+ 70m2) with garden exit, with an area for games, billiards, table tennis, and living room/cinema
Outdoor: Garage for 1 car and motorcycle if necessary, street with Barbecue zone
Housing is equipped with double glass, solar panel and electric heating in all divisions, with energy certification A+
Specific features
Sealed Housing
4 floors (2 floors above ground + attic)
3 bedrooms
3 bathrooms
Terrace and 2 balconies
Garage place included in the price
Second hand/good condition
North/South Guidance
For more information or schedule of visits do not hesitate to contact me.
Distances:
Urbano do Penedo Park - 250 meters
Pharmacy Madona - 750 meters
Matilde Rosa Araújo School Group
EB School No. 1 Murtal - 1,000 meters
Praia de S. Pedro do Estoril - 2,000 meters
Access A5 - 2,000 meters
---
FR
Habillage T3 à Caparide dans une zone calme.
Le logement, en bon état, avec beaucoup de lumière naturelle et de grandes zones, a 335 m2 de zone de construction brute, insérée dans beaucoup de 300 m2.
Le logement est composé de trois étages qui sont distribués comme suit:
Floor 0: Hall d’entrée, salon généreux et salle à manger (34m2) avec cheminée et accès au jardin, grande cuisine fonctionnelle (M2) entièrement équipée, buanderie, toilettes et licenciement.
Étage 1: trois chambres, une sui...
Contact
See Phone
Apartment 3 Bedrooms
São João do Estoril, Cascais e Estoril, Distrito de Lisboa
Under construction · 184m²
With Garage
buy
1.147.500 €
3-bedroom apartment, 300 sqm of gross floor area, under construction, in São João do Estoril. It is divided into two areas, the social area comprising a living room and an open plan kitchen with access to a balcony and sea view. All bedrooms are en suite with built-in wardrobes, and one suite has access to a balcony with sea view. Fully equipped kitchen with AEG appliances, air conditioning, solar panels, fireplace and central vacuum. Garage for 4 cars and 58 sqm storage room on the fourth floor. Excellent finishes.
This apartment is 2-minutes walking distance from São João do Estoril train station, shops, pharmacy, restaurants and São João Secondary School. 5-minutes walking distance from Avenida Marginal, Azarujinha Beach and 5-minutes driving distance from Casino Estoril, the centre of Estoril and Sant’Ana Hospital. Also 15-minutes from Saint Julian’s School, Santo António International School (SAIS), Colégio Marista de Carcavelos and several public schools. 30-minutes from Humberto Delgado Lisbon Airport.
This apartment is 2-minutes walking distance from São João do Estoril train station, shops, pharmacy, restaurants and São João Secondary School. 5-minutes walking distance from Avenida Marginal, Azarujinha Beach and 5-minutes driving distance from Casino Estoril, the centre of Estoril and Sant’Ana Hospital. Also 15-minutes from Saint Julian’s School, Santo António International School (SAIS), Colégio Marista de Carcavelos and several public schools. 30-minutes from Humberto Delgado Lisbon Airport.
Contact
See Phone
Apartment 3 Bedrooms
Cascais e Estoril, Distrito de Lisboa
Used · 120m²
rent
2.600 €
Visits now available! Entries from December 2024! 3 bedroom flat, 4 rooms, very close to the beach of São Pedro do Estoril, municipality of Cascais, with private garden.
Furnished flat for rent 5 minutes walk from the beach of São Pedro do Estoril and 2 minutes walk from the train station.
Recent construction, with supermarket, restaurants and various types of commerce and services in the area.
3 bedrooms, one of which is en suite, all with wardrobe, fully equipped kitchen, heating and garden with barbecue and hammock.
For more information, contact INVESTE Real Estate now!
Furnished flat for rent 5 minutes walk from the beach of São Pedro do Estoril and 2 minutes walk from the train station.
Recent construction, with supermarket, restaurants and various types of commerce and services in the area.
3 bedrooms, one of which is en suite, all with wardrobe, fully equipped kitchen, heating and garden with barbecue and hammock.
For more information, contact INVESTE Real Estate now!
Contact
See Phone
House 3 Bedrooms
São Domingos de Rana, Cascais, Distrito de Lisboa
Used · 125m²
buy
785.000 €
Moradia T3 em Caparide em zona tranquila.
Moradia, em bom estado de conservação, com muita luz natural e grandes áreas, conta com 335m2 de área bruta de construção, inserida num lote de 300m2.
A moradia é composta por três pisos que se distribuem da seguinte forma:
Piso 0: hall de entrada, generosa sala de estar e de jantar (34m2) com lareira e acesso ao jardim, ampla cozinha funcional (29m2) totalmente equipada, lavandaria, wc e dispensa.
Piso 1: três quartos, uma suite com closet (18,90m2), dois quartos (15,20m2 e 14,70m2) com varanda e roupeiros.
Piso 2: Amplo sótão com duas janelas velux, pé direito alto, com possibilidade de um quarto /sala de estar
Piso -1: cave (+ de 70m2) com saída para jardim, com uma área para jogos, bilhar, ténis de mesa, e sala de estar/cinema
Exterior: Garagem para 1 carro e mota se necessário, logradouro com zona de barbecue
A moradia com certificação energética A+, encontra-se equipada com vidros duplos, painel solar e aquecimento elétrico em todos as divisões,
Características específicas
- Moradia geminada
- 4 andares (2 andares acima do solo + sótão)
- 3 quartos
- 3 casas de banho
- Terraço e 2 varandas
- Lugar de garagem incluído no preço
- Segunda mão/bom estado
- Orientação Norte/Sul
Para mais informações ou agendamento de visitas não hesite em contactar-me.
Distâncias:
Parque Urbano do Penedo - 250 metros
Farmácia Madorna - 750 metros
Agrupamento de Escolas Matilde Rosa Araújo
Escola EB nº 1 Murtal - 1.000 metros
Praia de S. Pedro do Estoril - 2.000 metros
Acesso A5 - 2.000 metros
---
ENG
Housing T3 in Caparide in a quiet zone.
Housing, in good condition, with a lot of natural light and large areas, has 335m2 of gross construction area, inserted in a lot of 300m2.
The housing is made up of three floors that are distributed as follows:
Floor 0: Entrance hall, generous living room and dining room (34m2) with fireplace and garden access, large functional kitchen (m2) fully equipped, laundry, toilet and dismissal.
Floor 1: Three bedrooms, a closet suite (18.90m2), two bedrooms (15.20m2 and 14.70m2) with balcony and wardrobes.
Floor 2: Large attic with two Velux windows, high ceiling, with a possibility of a bedroom /living room
Floor -1: Cave (+ 70m2) with garden exit, with an area for games, billiards, table tennis, and living room/cinema
Outdoor: Garage for 1 car and motorcycle if necessary, street with Barbecue zone
Housing is equipped with double glass, solar panel and electric heating in all divisions, with energy certification A+
Specific features
- Sealed Housing
- 4 floors (2 floors above ground + attic)
- 3 bedrooms
- 3 bathrooms
- Terrace and 2 balconies
- Garage place included in the price
- Second hand/good condition
- North/South Guidance
For more information or schedule of visits do not hesitate to contact me.
Distances:
Urbano do Penedo Park - 250 meters
Pharmacy Madona - 750 meters
Matilde Rosa Araújo School Group
EB School No. 1 Murtal - 1,000 meters
Praia de S. Pedro do Estoril - 2,000 meters
Access A5 - 2,000 meters
---
FR
Habillage T3 à Caparide dans une zone calme.
Le logement, en bon état, avec beaucoup de lumière naturelle et de grandes zones, a 335 m2 de zone de construction brute, insérée dans beaucoup de 300 m2.
Le logement est composé de trois étages qui sont distribués comme suit:
Floor 0: Hall d’entrée, salon généreux et salle à manger (34m2) avec cheminée et accès au jardin, grande cuisine fonctionnelle (M2) entièrement équipée, buanderie, toilettes et licenciement.
Étage 1: trois chambres, une suite de placards (18,90m2), deux chambres (15,20m2 et 14,70m2) avec balcon et armoires.
Étage 2: grand grenier avec deux fenêtres Velux, haut plafond, avec une possibilité d’une chambre / salon
Floor -1: Cave (+ 70m2) avec sortie de jardin, avec une zone pour les jeux, le billard, le tennis de table et le salon / le cinéma
Extérieur: garage pour 1 voiture et moto si nécessaire, rue avec zone de barbecue
Le logement est équipé de double verre, panneau solaire et chauffage électrique dans toutes les divisions, avec certification énergétique A +
Caractéristiques spécifiques
- Boîtier scellé
- 4 étages (2 étages au-dessus du sol + grenier)
- 3 chambres
- 3 salles de bains
- Terrasse et 2 balcons
- lieu de garage inclus dans le prix
- Second main / bon état
- Guide nord / sud
Pour plus d’informations ou du calendrier des visites, n’hésitez pas à me contacter.
Distances:
Urbano do Penedo Park - 250 mètres
Pharmacie Madona - 750 mètres
Groupe scolaire de Matilde Rosa Araújo
EB École n ° 1 Murtal - 1 000 mètres
Praia de S. Pedro do Estoril - 2 000 mètres
Accéder à A5 - 2 000 mètres
;ID RE/MAX: (telefone)
Moradia, em bom estado de conservação, com muita luz natural e grandes áreas, conta com 335m2 de área bruta de construção, inserida num lote de 300m2.
A moradia é composta por três pisos que se distribuem da seguinte forma:
Piso 0: hall de entrada, generosa sala de estar e de jantar (34m2) com lareira e acesso ao jardim, ampla cozinha funcional (29m2) totalmente equipada, lavandaria, wc e dispensa.
Piso 1: três quartos, uma suite com closet (18,90m2), dois quartos (15,20m2 e 14,70m2) com varanda e roupeiros.
Piso 2: Amplo sótão com duas janelas velux, pé direito alto, com possibilidade de um quarto /sala de estar
Piso -1: cave (+ de 70m2) com saída para jardim, com uma área para jogos, bilhar, ténis de mesa, e sala de estar/cinema
Exterior: Garagem para 1 carro e mota se necessário, logradouro com zona de barbecue
A moradia com certificação energética A+, encontra-se equipada com vidros duplos, painel solar e aquecimento elétrico em todos as divisões,
Características específicas
- Moradia geminada
- 4 andares (2 andares acima do solo + sótão)
- 3 quartos
- 3 casas de banho
- Terraço e 2 varandas
- Lugar de garagem incluído no preço
- Segunda mão/bom estado
- Orientação Norte/Sul
Para mais informações ou agendamento de visitas não hesite em contactar-me.
Distâncias:
Parque Urbano do Penedo - 250 metros
Farmácia Madorna - 750 metros
Agrupamento de Escolas Matilde Rosa Araújo
Escola EB nº 1 Murtal - 1.000 metros
Praia de S. Pedro do Estoril - 2.000 metros
Acesso A5 - 2.000 metros
---
ENG
Housing T3 in Caparide in a quiet zone.
Housing, in good condition, with a lot of natural light and large areas, has 335m2 of gross construction area, inserted in a lot of 300m2.
The housing is made up of three floors that are distributed as follows:
Floor 0: Entrance hall, generous living room and dining room (34m2) with fireplace and garden access, large functional kitchen (m2) fully equipped, laundry, toilet and dismissal.
Floor 1: Three bedrooms, a closet suite (18.90m2), two bedrooms (15.20m2 and 14.70m2) with balcony and wardrobes.
Floor 2: Large attic with two Velux windows, high ceiling, with a possibility of a bedroom /living room
Floor -1: Cave (+ 70m2) with garden exit, with an area for games, billiards, table tennis, and living room/cinema
Outdoor: Garage for 1 car and motorcycle if necessary, street with Barbecue zone
Housing is equipped with double glass, solar panel and electric heating in all divisions, with energy certification A+
Specific features
- Sealed Housing
- 4 floors (2 floors above ground + attic)
- 3 bedrooms
- 3 bathrooms
- Terrace and 2 balconies
- Garage place included in the price
- Second hand/good condition
- North/South Guidance
For more information or schedule of visits do not hesitate to contact me.
Distances:
Urbano do Penedo Park - 250 meters
Pharmacy Madona - 750 meters
Matilde Rosa Araújo School Group
EB School No. 1 Murtal - 1,000 meters
Praia de S. Pedro do Estoril - 2,000 meters
Access A5 - 2,000 meters
---
FR
Habillage T3 à Caparide dans une zone calme.
Le logement, en bon état, avec beaucoup de lumière naturelle et de grandes zones, a 335 m2 de zone de construction brute, insérée dans beaucoup de 300 m2.
Le logement est composé de trois étages qui sont distribués comme suit:
Floor 0: Hall d’entrée, salon généreux et salle à manger (34m2) avec cheminée et accès au jardin, grande cuisine fonctionnelle (M2) entièrement équipée, buanderie, toilettes et licenciement.
Étage 1: trois chambres, une suite de placards (18,90m2), deux chambres (15,20m2 et 14,70m2) avec balcon et armoires.
Étage 2: grand grenier avec deux fenêtres Velux, haut plafond, avec une possibilité d’une chambre / salon
Floor -1: Cave (+ 70m2) avec sortie de jardin, avec une zone pour les jeux, le billard, le tennis de table et le salon / le cinéma
Extérieur: garage pour 1 voiture et moto si nécessaire, rue avec zone de barbecue
Le logement est équipé de double verre, panneau solaire et chauffage électrique dans toutes les divisions, avec certification énergétique A +
Caractéristiques spécifiques
- Boîtier scellé
- 4 étages (2 étages au-dessus du sol + grenier)
- 3 chambres
- 3 salles de bains
- Terrasse et 2 balcons
- lieu de garage inclus dans le prix
- Second main / bon état
- Guide nord / sud
Pour plus d’informations ou du calendrier des visites, n’hésitez pas à me contacter.
Distances:
Urbano do Penedo Park - 250 mètres
Pharmacie Madona - 750 mètres
Groupe scolaire de Matilde Rosa Araújo
EB École n ° 1 Murtal - 1 000 mètres
Praia de S. Pedro do Estoril - 2 000 mètres
Accéder à A5 - 2 000 mètres
;ID RE/MAX: (telefone)
Contact
See Phone
Apartment 3 Bedrooms
São João do Estoril, Cascais e Estoril, Distrito de Lisboa
New · 184m²
With Garage
buy
1.337.220 €
Apartamento T3 duplex , com uma área bruta de 304m², situado em São João do Estoril com Vista Mar.
Este apartamento está inserido no condomínio privado, composto por dois blocos, cada um com três pisos habitacionais e um apartamento por piso
A garagem do condomínio localiza-se na cave e no piso térreo e as arrecadações ficam no último piso
Localiza-se em São João do Estoril, concelho de Cascais, com todo o tipo de comércio, escolas e serviços nas imediações (PSP, Escolas, CTT, Supermercados, Farmácia, Centro de Saúde)
Está apenas a 5 min da estação de comboios de São João do Estoril
O pavimento a colocar é em madeira de pinho maciço branco, exceto no WC que será revestido a pedra e aquecido e na cozinha que será em cerâmica
As janelas são oscilobatentes com caixilharias em PVC com corte térmico e vidros duplos, estores elétricos com comando à distância
O apartamento fica equipado com ar condicionado e aspiração central
Todos os quartos ficam com roupeiros embutidos, com interior forrado a linho e portas de correr lacadas a branco
A sala fica em openspace com a cozinha com móveis lacados a branco, bancadas em silestone e totalmente equipada com eletrodomésticos AEG, nomeadamente com placa de indução de 5 bicos, exaustor, forno, microondas, frigorífico combinado, máquina de lavar louça e máquina de lavar e secar roupa.
O aquecimento da água é feito através de painéis solares e o apartamento tem um depósito de água quente com capacidade para 300L.
3 bedroom duplex apartment, with a gross area of 304m², located in São João do Estoril with sea views.
This apartment is located in a private condominium, consisting of two blocks, each with three residential floors and one apartment per floor.
The condominium’s garage is located in the basement and on the ground floor and the storage rooms are on the top floor.
It is located in São João do Estoril, municipality of Cascais, with all types of commerce, schools and services nearby (PSP, Schools, CTT, Supermarkets, Pharmacy, Health Center)
It is just 5 minutes from São João do Estoril train station
The flooring to be laid is in solid white pine wood, except in the bathroom which will be covered in stone and heated and in the kitchen which will be in ceramic
The windows are tilt-and-turn with PVC frames with thermal cut and double glazing, electric shutters with remote control
The apartment is equipped with air conditioning and central vacuum
All bedrooms have built-in wardrobes, with linen-lined interiors and white lacquered sliding doors.
The living room is open space with the kitchen with white lacquered furniture, silestone countertops and fully equipped with AEG appliances, including a 5-burner induction hob, extractor fan, oven, microwave, combined refrigerator, dishwasher and washing machine and dry clothes.
Water heating is done through solar panels and the apartment has a hot water tank with a capacity of 300L.
Este apartamento está inserido no condomínio privado, composto por dois blocos, cada um com três pisos habitacionais e um apartamento por piso
A garagem do condomínio localiza-se na cave e no piso térreo e as arrecadações ficam no último piso
Localiza-se em São João do Estoril, concelho de Cascais, com todo o tipo de comércio, escolas e serviços nas imediações (PSP, Escolas, CTT, Supermercados, Farmácia, Centro de Saúde)
Está apenas a 5 min da estação de comboios de São João do Estoril
O pavimento a colocar é em madeira de pinho maciço branco, exceto no WC que será revestido a pedra e aquecido e na cozinha que será em cerâmica
As janelas são oscilobatentes com caixilharias em PVC com corte térmico e vidros duplos, estores elétricos com comando à distância
O apartamento fica equipado com ar condicionado e aspiração central
Todos os quartos ficam com roupeiros embutidos, com interior forrado a linho e portas de correr lacadas a branco
A sala fica em openspace com a cozinha com móveis lacados a branco, bancadas em silestone e totalmente equipada com eletrodomésticos AEG, nomeadamente com placa de indução de 5 bicos, exaustor, forno, microondas, frigorífico combinado, máquina de lavar louça e máquina de lavar e secar roupa.
O aquecimento da água é feito através de painéis solares e o apartamento tem um depósito de água quente com capacidade para 300L.
3 bedroom duplex apartment, with a gross area of 304m², located in São João do Estoril with sea views.
This apartment is located in a private condominium, consisting of two blocks, each with three residential floors and one apartment per floor.
The condominium’s garage is located in the basement and on the ground floor and the storage rooms are on the top floor.
It is located in São João do Estoril, municipality of Cascais, with all types of commerce, schools and services nearby (PSP, Schools, CTT, Supermarkets, Pharmacy, Health Center)
It is just 5 minutes from São João do Estoril train station
The flooring to be laid is in solid white pine wood, except in the bathroom which will be covered in stone and heated and in the kitchen which will be in ceramic
The windows are tilt-and-turn with PVC frames with thermal cut and double glazing, electric shutters with remote control
The apartment is equipped with air conditioning and central vacuum
All bedrooms have built-in wardrobes, with linen-lined interiors and white lacquered sliding doors.
The living room is open space with the kitchen with white lacquered furniture, silestone countertops and fully equipped with AEG appliances, including a 5-burner induction hob, extractor fan, oven, microwave, combined refrigerator, dishwasher and washing machine and dry clothes.
Water heating is done through solar panels and the apartment has a hot water tank with a capacity of 300L.
Contact
See Phone
Apartment 3 Bedrooms
São João do Estoril, Cascais e Estoril, Distrito de Lisboa
Under construction · 304m²
With Garage
buy
1.337.220 €
Apartment T3 in the São João Residences development is a luxurious and modern project, situated on the Cascais line, in São João do Estoril, a few steps from the train station, from the main square with commerce and services, 5 minutes walk from the seawall and the beaches of Azarujinha and Praia da Poça, and surrounded by public and international schools.
Quick access to the marginal and A5 20 minutes from Lisbon.
The apartment consists of:
Entrance hall
Living room (48.85m2) with access to balcony (23.25m2)
Open espace kitchen (16.20m2)
Suite nº1 (18.10m2+4.30m2) with closet (5.50m2), with access to balcony (7.75m2)
Suite #2 (14.50m2 + 7.05m2)
Room #1 (14.50m2)
I.S. room support (5.00m2)
Collection (47m2)
The development consists of two buildings, 6 apartments in total, one apartment per floor, thus ensuring all comfort and privacy.
In addition to all these attributes, it also has fully equipped with high-end appliances, hot and cold air conditioning, double glazing and solar panels, among others, as described below:
Room/Rooms/Common Areas:
Extra clear pine solid wood floors.
Opening and sliding doors lashes in white.
Wardrobes with white lacquered sliding doors and lined with linen.
Kitchens:
Open space kitchens with white lacquered furniture in high gloss.
Countertops in white Silestone.
’Slate’ natural stone flooring/ Ceramic.
Glass coating between countertops.
Kitchen equipped with AEG appliances such as: washing machine and dryer, dishwasher, American refrigerator, hood, induction hob (5 nozzles), oven and microwave.
Extra:
Air Conditioning.
Solar panels with heat pump and deposit of 300l hot water.
Collection (47m2)
4 parking spaces. Garage with automatic gate.
Balconies.
PVC frames with thermal cutting and double glazing.
Blackout//Electric blinds with remote control.
Fireplace.
Central vacuum.
Elevator.
Quick access to the marginal and A5 20 minutes from Lisbon.
The apartment consists of:
Entrance hall
Living room (48.85m2) with access to balcony (23.25m2)
Open espace kitchen (16.20m2)
Suite nº1 (18.10m2+4.30m2) with closet (5.50m2), with access to balcony (7.75m2)
Suite #2 (14.50m2 + 7.05m2)
Room #1 (14.50m2)
I.S. room support (5.00m2)
Collection (47m2)
The development consists of two buildings, 6 apartments in total, one apartment per floor, thus ensuring all comfort and privacy.
In addition to all these attributes, it also has fully equipped with high-end appliances, hot and cold air conditioning, double glazing and solar panels, among others, as described below:
Room/Rooms/Common Areas:
Extra clear pine solid wood floors.
Opening and sliding doors lashes in white.
Wardrobes with white lacquered sliding doors and lined with linen.
Kitchens:
Open space kitchens with white lacquered furniture in high gloss.
Countertops in white Silestone.
’Slate’ natural stone flooring/ Ceramic.
Glass coating between countertops.
Kitchen equipped with AEG appliances such as: washing machine and dryer, dishwasher, American refrigerator, hood, induction hob (5 nozzles), oven and microwave.
Extra:
Air Conditioning.
Solar panels with heat pump and deposit of 300l hot water.
Collection (47m2)
4 parking spaces. Garage with automatic gate.
Balconies.
PVC frames with thermal cutting and double glazing.
Blackout//Electric blinds with remote control.
Fireplace.
Central vacuum.
Elevator.
Contact
See Phone
Apartment 3 Bedrooms +1
Carcavelos e Parede, Cascais, Distrito de Lisboa
New · 180m²
With Garage
buy
1.380.000 €
Fantastic 3+1 bedroom apartment with an area of 204 sqm, located in the center of Carcavelos.
This apartment has an entrance hall, a social bathroom, a closed and equipped kitchen with a balcony and clothes rack, a spacious living room of 41 sqm and three bedrooms, one of them en-suite. The bedrooms are large and have fitted closets.
Nice 10 sqm balcony, accessible through the living room.
This apartment has a mezzanine with access via stairs. This 50 sqm mezzanine can be used as a bedroom, a second living room, an office, etc. It is divided into two distinct areas, so you can make specific use of each area.
This T3+1 has 3 parking spaces.
Great finishings and details, to highlight:
fully equipped kitchens of contemporary design;
air conditioning system with independent regulation;
water heating with solar panels;
integrated alarm system;
high security armored door;
energetic certification A/A+.
Situated in a prime location on the Cascais line, in Carcavelos, this project is surrounded by local businesses, as well as several stores and services. The street full of stately trees invites you to pleasant walks. The train station is about 4 minutes away on foot and Carcavelos beach is about 20 minutes away.
Easy access to Lisbon and Cascais and all the beautiful beaches of this area.
This apartment has an entrance hall, a social bathroom, a closed and equipped kitchen with a balcony and clothes rack, a spacious living room of 41 sqm and three bedrooms, one of them en-suite. The bedrooms are large and have fitted closets.
Nice 10 sqm balcony, accessible through the living room.
This apartment has a mezzanine with access via stairs. This 50 sqm mezzanine can be used as a bedroom, a second living room, an office, etc. It is divided into two distinct areas, so you can make specific use of each area.
This T3+1 has 3 parking spaces.
Great finishings and details, to highlight:
fully equipped kitchens of contemporary design;
air conditioning system with independent regulation;
water heating with solar panels;
integrated alarm system;
high security armored door;
energetic certification A/A+.
Situated in a prime location on the Cascais line, in Carcavelos, this project is surrounded by local businesses, as well as several stores and services. The street full of stately trees invites you to pleasant walks. The train station is about 4 minutes away on foot and Carcavelos beach is about 20 minutes away.
Easy access to Lisbon and Cascais and all the beautiful beaches of this area.
Contact
See Phone
Apartment 3 Bedrooms +1 Duplex
São João do Estoril, Cascais e Estoril, Distrito de Lisboa
New · 198m²
With Garage
buy
1.147.500 €
Three bedroom duplex apartment with 300 sqm of gross floor area (which includes interior, exterior, garage and storage areas), located in the São João Residences development.
This pleasant apartment features, on lower floor, an entrance hall, a spacious 40 sqm living room + 12 sqm kitchen area (open kitchen) and three bedrooms, all en-suite. The bedrooms have fitted closets; there is also an additional guest bathroom.
Generous outdoor areas: 3 balconies, one larger in front of the living room, another smaller one accessible through one of the suites and an even smaller one accessed by another suite.
The stairs lead up to the top floor, where you’ll find an area that can cover one bedroom, two bedrooms or remain large, depending on the client’s criteria.
This apartment has 4 parking spaces and a 62 sqm storage room.
The São João Residences is a new project to be born in São João do Estoril. Composed by 2 buildings, A and B, each one has 3 apartments.
The 3-bedroom duplex and 4-bedroom apartments are characterized by their spacious areas and pleasant balconies. The 3-bedroom duplexes can have an extra bedroom, two bedrooms or a large room on the upper floor, depending on the client’s criteria.
All the apartments have parking spaces and storage room.
Characterized by a modern construction, both buildings have elevators.
The finishings are of high quality, with emphasis on the solid pine wood floors, closets with lacquered sliding doors, kitchens equipped with AEG appliances (washer and dryer, dishwasher, American refrigerator, extractor fan, induction hob with 5 burners, oven and microwave), air conditioning, solar panels, garage with automatic gate, window frames with thermal cut and double glazing, blackout/electric blinds with remote control and central vacuum.
In a privileged location, in São João do Estoril, this project enjoys the proximity to the beaches of the Cascais line (7 minutes walk), as well as the proximity to the train station (2 minutes walk), which connects Cascais to Cais do Sodré. It is within easy reach of Lisbon (about twenty minutes by car) and Cascais (about ten minutes by car).
São João do Estoril is a very quiet, very residential area, with small local shops and a few restaurants.
The Promenade next to the Tagus River and the sea is an invitation for pleasant walks or bicycle rides.
This pleasant apartment features, on lower floor, an entrance hall, a spacious 40 sqm living room + 12 sqm kitchen area (open kitchen) and three bedrooms, all en-suite. The bedrooms have fitted closets; there is also an additional guest bathroom.
Generous outdoor areas: 3 balconies, one larger in front of the living room, another smaller one accessible through one of the suites and an even smaller one accessed by another suite.
The stairs lead up to the top floor, where you’ll find an area that can cover one bedroom, two bedrooms or remain large, depending on the client’s criteria.
This apartment has 4 parking spaces and a 62 sqm storage room.
The São João Residences is a new project to be born in São João do Estoril. Composed by 2 buildings, A and B, each one has 3 apartments.
The 3-bedroom duplex and 4-bedroom apartments are characterized by their spacious areas and pleasant balconies. The 3-bedroom duplexes can have an extra bedroom, two bedrooms or a large room on the upper floor, depending on the client’s criteria.
All the apartments have parking spaces and storage room.
Characterized by a modern construction, both buildings have elevators.
The finishings are of high quality, with emphasis on the solid pine wood floors, closets with lacquered sliding doors, kitchens equipped with AEG appliances (washer and dryer, dishwasher, American refrigerator, extractor fan, induction hob with 5 burners, oven and microwave), air conditioning, solar panels, garage with automatic gate, window frames with thermal cut and double glazing, blackout/electric blinds with remote control and central vacuum.
In a privileged location, in São João do Estoril, this project enjoys the proximity to the beaches of the Cascais line (7 minutes walk), as well as the proximity to the train station (2 minutes walk), which connects Cascais to Cais do Sodré. It is within easy reach of Lisbon (about twenty minutes by car) and Cascais (about ten minutes by car).
São João do Estoril is a very quiet, very residential area, with small local shops and a few restaurants.
The Promenade next to the Tagus River and the sea is an invitation for pleasant walks or bicycle rides.
Contact
See Phone
Apartment 3 Bedrooms
Rana, São Domingos de Rana, Cascais, Distrito de Lisboa
Under construction · 111m²
With Garage
buy
540.000 €
O Empreendimento ’Cerrado da Fonte’ é composto por 22 apartamentos com linhas modernas e design contemporâneo.
Disponíveis nas tipologias T2 e T3, com áreas entre os 74 e os 132 m2, os apartamentos ’Cerrado da Fonte’ têm preços desde os 400.000€.Com cozinhas equipadas, ar condicionado, jardins, terraços e varandas, estacionamento privativo com carregadores Elétricos, parqueamento para motos, parqueamento para mobilidade reduzida.
Situa-se no concelho de Cascais em zona calma, próximo da praia e com rápidos acessos, transportes, serviços e comercio á porta.
Em construção previsão de conclusão de obra (final de 2022) prevendo-se as escrituras para final de 2023.
Disponíveis nas tipologias T2 e T3, com áreas entre os 74 e os 132 m2, os apartamentos ’Cerrado da Fonte’ têm preços desde os 400.000€.Com cozinhas equipadas, ar condicionado, jardins, terraços e varandas, estacionamento privativo com carregadores Elétricos, parqueamento para motos, parqueamento para mobilidade reduzida.
Situa-se no concelho de Cascais em zona calma, próximo da praia e com rápidos acessos, transportes, serviços e comercio á porta.
Em construção previsão de conclusão de obra (final de 2022) prevendo-se as escrituras para final de 2023.
Contact
See Phone
Apartment 3 Bedrooms
São Domingos de Rana, Cascais, Distrito de Lisboa
Remodelled · 112m²
With Garage
buy
450.000 €
Apartamento T3 com BOX para 2 carros, mais 1 parqueamento.
Com uma área total de construção de 180 m2, este imóvel é composto por um apartamento de tipologia T3 com uma área bruta privativa de 124 m2, mais 56 m2 de área bruta dependente, onde está incluída uma BOX fechada para 2 carros, mais 1 lugar de parqueamento em frente à box.
Está muito bem localizado em São Domingos de Rana, numa Praceta tranquila e calma, a 2 minutos do nó de acesso à autoestrada A5, estando portanto a 15-20 minutos de Lisboa, Cascais e Sintra.
O apartamento apesar de ser um R/C do lado da entrada do prédio, tem virado a poente a sala com varanda e a suíte, equivalentes a um 1º andar e com vistas desafogadas.
O apartamento é composto por:
- Hall de entrada com 7 m2
- Sala muito luminosa com 29 m2 e ligação à varanda
- Cozinha totalmente equipada, com 18 m2
- Suíte com 16 m2, com casa de banho completa com banheira e ligação à varanda
- 2 Quartos, com 18 m2 e 15 m2, ambos com roupeiros incluídos
- Mais uma casa de banho completa com base duche.
No piso da garagem, tem uma esplêndida BOX fechada com 35 m2, com capacidade para 2 carros, motas, etc. , mais um lugar de parqueamento em frente à BOX, com 18 m2.
Apartamento moderno com acabamentos superiores, equipado com ar condicionado, janelas com vidros duplos, soalho de madeira, entre outros. Prédio de 2007, bem organizado e cuidado, com elevador e com melhorias recentes.
Está também muito próximo das praias da Linha, nomeadamente a 10 minutos da Praia de Parede e Carcavelos. Próximo de escola, supermercados, serviços, comércio local.
É uma excelente casa de família, contacte-me e venha visitar!
Imóvel angariado em exclusividade, partilhamos com todas as agências com licença AMI válida, na proporção 50:50.
Com uma área total de construção de 180 m2, este imóvel é composto por um apartamento de tipologia T3 com uma área bruta privativa de 124 m2, mais 56 m2 de área bruta dependente, onde está incluída uma BOX fechada para 2 carros, mais 1 lugar de parqueamento em frente à box.
Está muito bem localizado em São Domingos de Rana, numa Praceta tranquila e calma, a 2 minutos do nó de acesso à autoestrada A5, estando portanto a 15-20 minutos de Lisboa, Cascais e Sintra.
O apartamento apesar de ser um R/C do lado da entrada do prédio, tem virado a poente a sala com varanda e a suíte, equivalentes a um 1º andar e com vistas desafogadas.
O apartamento é composto por:
- Hall de entrada com 7 m2
- Sala muito luminosa com 29 m2 e ligação à varanda
- Cozinha totalmente equipada, com 18 m2
- Suíte com 16 m2, com casa de banho completa com banheira e ligação à varanda
- 2 Quartos, com 18 m2 e 15 m2, ambos com roupeiros incluídos
- Mais uma casa de banho completa com base duche.
No piso da garagem, tem uma esplêndida BOX fechada com 35 m2, com capacidade para 2 carros, motas, etc. , mais um lugar de parqueamento em frente à BOX, com 18 m2.
Apartamento moderno com acabamentos superiores, equipado com ar condicionado, janelas com vidros duplos, soalho de madeira, entre outros. Prédio de 2007, bem organizado e cuidado, com elevador e com melhorias recentes.
Está também muito próximo das praias da Linha, nomeadamente a 10 minutos da Praia de Parede e Carcavelos. Próximo de escola, supermercados, serviços, comércio local.
É uma excelente casa de família, contacte-me e venha visitar!
Imóvel angariado em exclusividade, partilhamos com todas as agências com licença AMI válida, na proporção 50:50.
Contact
See Phone
Apartment 3 Bedrooms
São João do Estoril, Cascais e Estoril, Distrito de Lisboa
New · 198m²
With Garage
buy
1.147.500 €
Inserted in a project of two buildings, consisting of an apartment for each floor, this fantastic apartment is located very close to the train station of São João do Estoril and a few minutes walk from the beach and all services, restaurants and transport.
It consists of:
- 3 bedrooms en suite;
- 4 toilets;
- Open concept room with access to the balcony;
- Fully equipped kitchen with AEG appliances;
- Collection;
- Underground parking for 4 vehicles with automatic gate.
An exclusive village long known for attracting royalty, São João do Estoril is about 32 km west of Lisbon and is probably best known for its Casino. The village is between two elevations of the coast and from there you can see the Old Fort, the Fort of Cadaveira and the old baths of Poça. Next door is Azarujinha Beach, smaller and surrounded by a natural amphitheater formed by rocks.
With quick access to Avenida Marginal, A16 and A5A motorways and a few minutes from the center of Cascais, Marina, Guincho, Golf Estoril, Quinta da Marinha and riding centers.
Don’t miss the opportunity to live in this distinctive apartment.
Schedule your visit and come and meet!
It consists of:
- 3 bedrooms en suite;
- 4 toilets;
- Open concept room with access to the balcony;
- Fully equipped kitchen with AEG appliances;
- Collection;
- Underground parking for 4 vehicles with automatic gate.
An exclusive village long known for attracting royalty, São João do Estoril is about 32 km west of Lisbon and is probably best known for its Casino. The village is between two elevations of the coast and from there you can see the Old Fort, the Fort of Cadaveira and the old baths of Poça. Next door is Azarujinha Beach, smaller and surrounded by a natural amphitheater formed by rocks.
With quick access to Avenida Marginal, A16 and A5A motorways and a few minutes from the center of Cascais, Marina, Guincho, Golf Estoril, Quinta da Marinha and riding centers.
Don’t miss the opportunity to live in this distinctive apartment.
Schedule your visit and come and meet!
Contact
See Phone
Can’t find the property you’re looking for?





