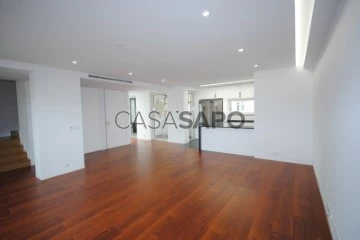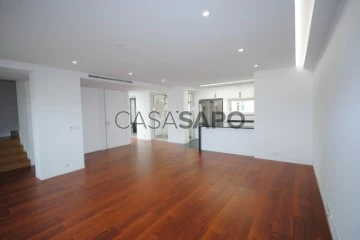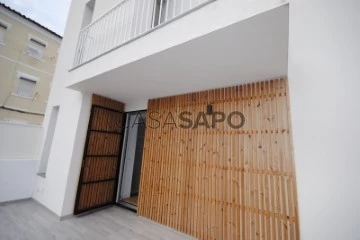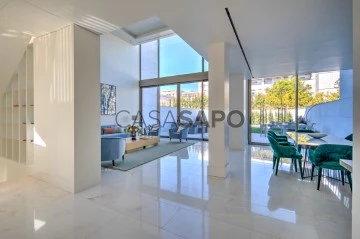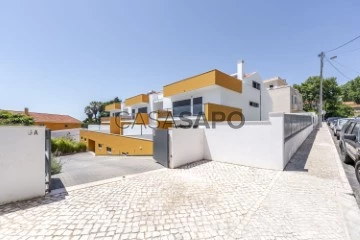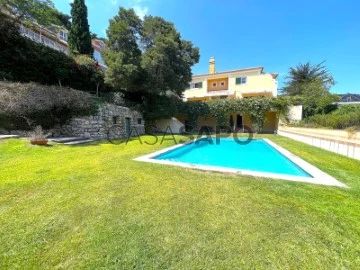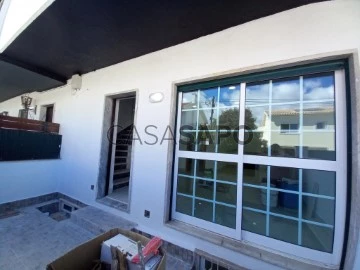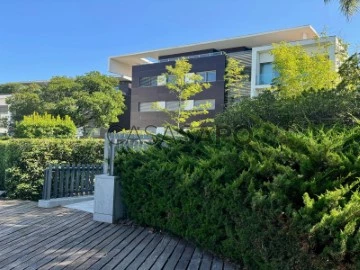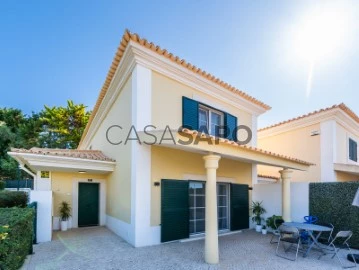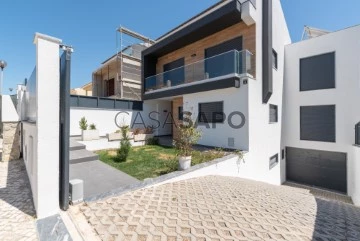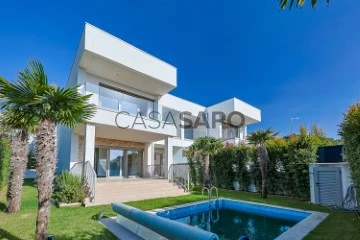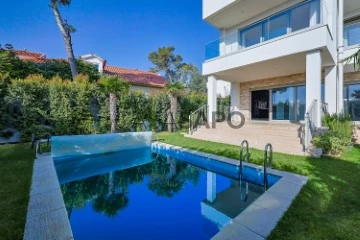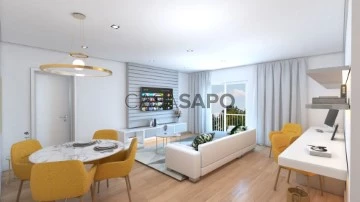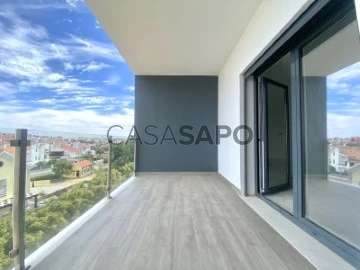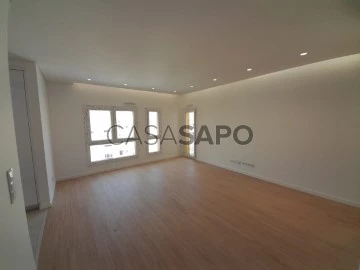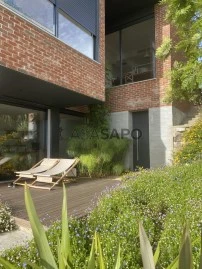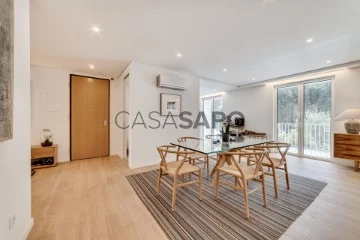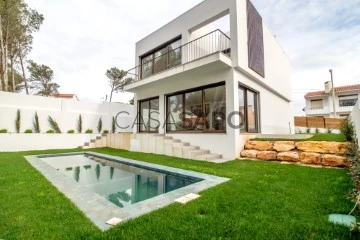Saiba aqui quanto pode pedir
1,068 Properties for 3 Bedrooms with more photos in Cascais, with Garage/Parking
Map
Order by
More photos
Town House 3 Bedrooms +1
Carcavelos e Parede, Cascais, Distrito de Lisboa
New · 185m²
With Garage
buy
1.050.000 €
Set of three new townhouses in the final stages of construction consisting of 3 bedrooms, one of them en suite, closed box with laundry area, terraces with sea views and open space, living room in open space, excellent materials:
- AEG Appliances
- Daikin ducted air conditioner
- Vulcano solar system with 300 L tank
- Pre-installation for photovoltaic panels
- Central vacuum cleaner
- Bruma brand faucets
- Roca’s sanitary ware
- Custom-made wardrobe furniture
- Sapa brand aluminum spans
- Electric blinds
- Electrical blackouts
- Indirect light system in the main bathroom and hallway of the bedrooms
- Quick-step Capture brand floating floor
- Oak steps
- Shutters in Balema slatted
Book your visit and get to know your new home.
- AEG Appliances
- Daikin ducted air conditioner
- Vulcano solar system with 300 L tank
- Pre-installation for photovoltaic panels
- Central vacuum cleaner
- Bruma brand faucets
- Roca’s sanitary ware
- Custom-made wardrobe furniture
- Sapa brand aluminum spans
- Electric blinds
- Electrical blackouts
- Indirect light system in the main bathroom and hallway of the bedrooms
- Quick-step Capture brand floating floor
- Oak steps
- Shutters in Balema slatted
Book your visit and get to know your new home.
Contact
See Phone
Town House 3 Bedrooms +1
Carcavelos e Parede, Cascais, Distrito de Lisboa
New · 183m²
With Garage
buy
1.150.000 €
Set of three new townhouses in the final stages of construction consisting of 3 bedrooms, one of them en suite, closed box with laundry area, terraces with sea views and open space, living room in open space, excellent materials:
- AEG Appliances
- Daikin ducted air conditioner
- Vulcano solar system with 300 L tank
- Pre-installation for photovoltaic panels
- Central vacuum cleaner
- Bruma brand faucets
- Roca’s sanitary ware
- Custom-made wardrobe furniture
- Sapa brand aluminum spans
- Electric blinds
- Electrical blackouts
- Indirect light system in the main bathroom and hallway of the bedrooms
- Quick-step Capture brand floating floor
- Oak steps
- Shutters in Balema slatted
Book your visit and get to know your new home.
- AEG Appliances
- Daikin ducted air conditioner
- Vulcano solar system with 300 L tank
- Pre-installation for photovoltaic panels
- Central vacuum cleaner
- Bruma brand faucets
- Roca’s sanitary ware
- Custom-made wardrobe furniture
- Sapa brand aluminum spans
- Electric blinds
- Electrical blackouts
- Indirect light system in the main bathroom and hallway of the bedrooms
- Quick-step Capture brand floating floor
- Oak steps
- Shutters in Balema slatted
Book your visit and get to know your new home.
Contact
See Phone
Town House 3 Bedrooms +1
Carcavelos e Parede, Cascais, Distrito de Lisboa
New · 173m²
With Garage
buy
900.000 €
Set of three new townhouses in the final stages of construction consisting of 3 bedrooms, one of them en suite, closed box with laundry area, terraces with sea views and open space, living room in open space, excellent materials:
- AEG Appliances
- Daikin ducted air conditioner
- Vulcano solar system with 300 L tank
- Pre-installation for photovoltaic panels
- Central vacuum cleaner
- Bruma brand faucets
- Roca’s sanitary ware
- Custom-made wardrobe furniture
- Sapa brand aluminum spans
- Electric blinds
- Electrical blackouts
- Indirect light system in the main bathroom and hallway of the bedrooms
- Quick-step Capture brand floating floor
- Oak steps
- Shutters in Balema slatted
Book your visit and get to know your new home.
- AEG Appliances
- Daikin ducted air conditioner
- Vulcano solar system with 300 L tank
- Pre-installation for photovoltaic panels
- Central vacuum cleaner
- Bruma brand faucets
- Roca’s sanitary ware
- Custom-made wardrobe furniture
- Sapa brand aluminum spans
- Electric blinds
- Electrical blackouts
- Indirect light system in the main bathroom and hallway of the bedrooms
- Quick-step Capture brand floating floor
- Oak steps
- Shutters in Balema slatted
Book your visit and get to know your new home.
Contact
See Phone
Split Level House 3 Bedrooms +1
Centro (Cascais), Cascais e Estoril, Distrito de Lisboa
New · 249m²
With Garage
buy
Located in the historic center of Cascais, where the emblematic Hotel Cidadela once stood, is the LEGACY, a new luxury residential condominium and a 5-star hotel.
It features 18 apartments from one to four bedrooms alongside 5 villas, all with high-end features and premium finishings.
This 3+1 bedroom with 332.25 sq.m is part of the town houses stands out for its spacious areas, double right foot, benefiting from an outdoor space with private garden and swimming pool with total privacy.
This development will enjoy all hotel services, with concierge, gym, SPA, indoor pools and communal gardens. All fractions will have parking. Villa T3+1 Triplex
It features 18 apartments from one to four bedrooms alongside 5 villas, all with high-end features and premium finishings.
This 3+1 bedroom with 332.25 sq.m is part of the town houses stands out for its spacious areas, double right foot, benefiting from an outdoor space with private garden and swimming pool with total privacy.
This development will enjoy all hotel services, with concierge, gym, SPA, indoor pools and communal gardens. All fractions will have parking. Villa T3+1 Triplex
Contact
See Phone
T3 duplex 1º esq. em condomínio centro da Parede, Cascais.
Apartment 3 Bedrooms
Carcavelos e Parede, Cascais, Distrito de Lisboa
New · 400m²
With Garage
buy
1.250.000 €
Apartamentos novos a estrear de tipologias .T3 situados no centro da Parede, em condomínio fechado, composto por 3 bloco com 6 apartamentos, todos com box para 2 ou 3 viaturas, equipados com ar condicionado e painéis solares, terraços e varandas, cozinhas totalmente equipadas, de bons acabamentos e de ótima qualidade, de design moderno, com áreas generosas e com bastante luz natural, elevador e sala de condomínio.
A sua localização permite ir a pé para o centro da Parede, junto ao Parque Urbano e Borboletário, zona comercial, supermercados Lidl e Pingo Doce, colégio dos Maristas de Carcavelos, ginásios e diversas escolas 1º ciclo e secundário, A5 e Marginal.
Muito bem servido de comercio e serviços.
A sua localização permite ir a pé para o centro da Parede, junto ao Parque Urbano e Borboletário, zona comercial, supermercados Lidl e Pingo Doce, colégio dos Maristas de Carcavelos, ginásios e diversas escolas 1º ciclo e secundário, A5 e Marginal.
Muito bem servido de comercio e serviços.
Contact
See Phone
Apartamento T3 duplex 1º dir. em condomínio na Parede, Cascais.
Apartment 3 Bedrooms
Carcavelos e Parede, Cascais, Distrito de Lisboa
New · 400m²
With Garage
buy
1.275.000 €
Apartamentos novos a estrear de tipologias 1º dtº situados no centro da Parede, em condomínio fechado, composto por 3 bloco com 6 apartamentos, todos com box para 2 ou 3 viaturas, equipados com ar condicionado e painéis solares, terraços e varandas, cozinhas totalmente equipadas, de bons acabamentos e de ótima qualidade, de design moderno, com áreas generosas e com bastante luz natural, elevador e sala de condomínio.
A sua localização permite ir a pé para o centro da Parede, junto ao Parque Urbano e Borboletário, zona comercial, supermercados Lidl e Pingo Doce, colégio dos Maristas de Carcavelos, ginásios e diversas escolas 1º ciclo e secundário, acesso A5 e Marginal.
Muito bem servido de comercio e serviços.
A sua localização permite ir a pé para o centro da Parede, junto ao Parque Urbano e Borboletário, zona comercial, supermercados Lidl e Pingo Doce, colégio dos Maristas de Carcavelos, ginásios e diversas escolas 1º ciclo e secundário, acesso A5 e Marginal.
Muito bem servido de comercio e serviços.
Contact
See Phone
House 3 Bedrooms +1
Malveira da Serra, Alcabideche, Cascais, Distrito de Lisboa
Used · 185m²
With Garage
buy
990.000 €
3+1 bedroom villa with pool and garden, located in Cascais.
Main areas:
Floor 0:
- Living room with fireplace and direct access to the pool and leisure area 33m2
- Dining room 12m2
- Fully equipped kitchen13m2
- Guest WC 2m2
1st floor:
- Suite with private bathroom and exclusive balcony 21m2
- Hall 5m2
- Bedroom with access to shared balcony 16m2
- Bedroom with access to shared balcony 12m2
- WC to support the bedrooms 5m2
The villa stands out for its modern and functional architecture, offering comfort and privacy, and also has a basement that offers additional space, perfect for storage or to be converted into a games room or gym.
Outside there is a garden, equipped with a barbecue, ideal for outdoor socializing.
The property is equipped with air conditioning, electric shutters and offers parking for up to 3 cars.
With a privileged location, it is just 10 minutes from the A5 and A16 motorways, 10 minutes from CascaiShopping, 15 minutes from the centre of Cascais and 35 minutes from Lisbon Airport.
INSIDE LIVING operates in the luxury housing and property investment market. Our team offers a diverse range of excellent services to our clients, such as investor support services, ensuring all the assistance in the selection, purchase, sale or rental of properties, with legal and tax advice, architectural design, interior design, banking and concierge services throughout the process.
Main areas:
Floor 0:
- Living room with fireplace and direct access to the pool and leisure area 33m2
- Dining room 12m2
- Fully equipped kitchen13m2
- Guest WC 2m2
1st floor:
- Suite with private bathroom and exclusive balcony 21m2
- Hall 5m2
- Bedroom with access to shared balcony 16m2
- Bedroom with access to shared balcony 12m2
- WC to support the bedrooms 5m2
The villa stands out for its modern and functional architecture, offering comfort and privacy, and also has a basement that offers additional space, perfect for storage or to be converted into a games room or gym.
Outside there is a garden, equipped with a barbecue, ideal for outdoor socializing.
The property is equipped with air conditioning, electric shutters and offers parking for up to 3 cars.
With a privileged location, it is just 10 minutes from the A5 and A16 motorways, 10 minutes from CascaiShopping, 15 minutes from the centre of Cascais and 35 minutes from Lisbon Airport.
INSIDE LIVING operates in the luxury housing and property investment market. Our team offers a diverse range of excellent services to our clients, such as investor support services, ensuring all the assistance in the selection, purchase, sale or rental of properties, with legal and tax advice, architectural design, interior design, banking and concierge services throughout the process.
Contact
See Phone
House 3 Bedrooms Triplex
Cascais e Estoril, Distrito de Lisboa
Refurbished · 166m²
With Garage
buy
1.195.000 €
Excellent House T2 + 1 Triplex, inserted in a condominium consisting of 2 plots of 4 villas each, with garden, communal pool and garage.
This condominium was built in 2005 and the villa has had recent remodeling works.
Great sun exposure East / West.
The condominium values its location and tranquility, developing in a recessed area facing the street, being the access made through a private and exclusive gate of the condominiums.
The surroundings next to the pool is quite pleasant and with total privacy.
The villa is divided into 3 floors as follows:
Ground Floor:
Common area, but with private access to each villa, through private elevator with access to the 3 floors or staircase
Garage for 3 cars
Closed storage room with about 14m2
Floor 1:
Living room, fireplace and balcony
Dining room
Fully Equipped Kitchen (Extractor hood, Oven, Microwave, Induction hob, Dishwasher, Washing machine, American fridge), with access to a very cozy and private terrace with direct access to the pool and garden
Social toilet
Floor 2:
One suite, Wardrobe, Toilet with shower base and balcony
One Suite, Wardrobe, Wc with shower base, balcony, already with some sea view and access by stairs to the Rooftop, with clean sea view
Storage area in the corridor (wardrobe)
Office
The condominium is located close to all kinds of commerce and services.
About 10 minutes walk to the train station and Tamariz beach and 8 minutes from the Casino.
Very close to the access to the marginal and A5, and less than 30 minutes from the center of Lisbon.
Do not miss this opportunity and book your visit now.
This condominium was built in 2005 and the villa has had recent remodeling works.
Great sun exposure East / West.
The condominium values its location and tranquility, developing in a recessed area facing the street, being the access made through a private and exclusive gate of the condominiums.
The surroundings next to the pool is quite pleasant and with total privacy.
The villa is divided into 3 floors as follows:
Ground Floor:
Common area, but with private access to each villa, through private elevator with access to the 3 floors or staircase
Garage for 3 cars
Closed storage room with about 14m2
Floor 1:
Living room, fireplace and balcony
Dining room
Fully Equipped Kitchen (Extractor hood, Oven, Microwave, Induction hob, Dishwasher, Washing machine, American fridge), with access to a very cozy and private terrace with direct access to the pool and garden
Social toilet
Floor 2:
One suite, Wardrobe, Toilet with shower base and balcony
One Suite, Wardrobe, Wc with shower base, balcony, already with some sea view and access by stairs to the Rooftop, with clean sea view
Storage area in the corridor (wardrobe)
Office
The condominium is located close to all kinds of commerce and services.
About 10 minutes walk to the train station and Tamariz beach and 8 minutes from the Casino.
Very close to the access to the marginal and A5, and less than 30 minutes from the center of Lisbon.
Do not miss this opportunity and book your visit now.
Contact
See Phone
Apartment 3 Bedrooms Duplex
Madorna (Parede), Carcavelos e Parede, Cascais, Distrito de Lisboa
Remodelled · 200m²
With Garage
buy
550.000 €
Moradia V3 e parte anexa com 3 divisões assoalhadas extra, localizada na Madorna, zona da Parede, Cascais.
No RC apresenta-se uma sala de estar com 20 m2, ampla sala de jantar, com lareira, com 35 m2 e casa de banho de serviço com 2 m2; ampla cozinha remodelada com 30 m2 e pequena despensa para arrumação. Dispõe de mosaico na sala e cozinha.
No 1º andar temos hall de acesso aos 3 quartos de 6 m2; casa de banho completa (com banheira) de 7 m2; suite de 17 m2 (com casa de banho completa de 5 m2 com base duche) com roupeiro embutido de 3 portas, com acesso a varanda e piso superior com churrasqueira e espaço para arrumos; quarto de 25 m2 com roupeiro embutido de 3 portas e quarto de 15 m2 com roupeiro embutido de 2 portas. Colocação de soalho flutuante no hall e quartos.
Colocação de caixilharia nova com vidros duplos e estores elétricos.
Na parte anexa, dispõe de cozinha a ser renovada e mais 3 assoalhadas, com casa de banho completa e acesso a pequeno logradouro com espaço para churrasqueira. o que oferece a oportunidade de reunir amigos e familiares para momentos de convívio.
Localizada em zona de moradias e num bairro muito calmo e familiar.
Com proximidade a comércio, restauração e rápido acesso à autoestrada A5 e via marginal que dá acesso às praias da linha de Cascais.
Excelente oportunidade para habitação própria ou para investimento.
Não espere, mais
Agende já a Sua Visita.
Informação:
*Este anúncio foi publicado por rotina informática de exportação para os portais através do nosso site.
*A informação anunciada, ainda que precisa, não dispensa a da sua confirmação, nem pode ser considerada vinculativa, sendo que todos os dados urgem de confirmação, junto dos colaboradores da agência de mediação imobiliária, Habita Lisboa.
No RC apresenta-se uma sala de estar com 20 m2, ampla sala de jantar, com lareira, com 35 m2 e casa de banho de serviço com 2 m2; ampla cozinha remodelada com 30 m2 e pequena despensa para arrumação. Dispõe de mosaico na sala e cozinha.
No 1º andar temos hall de acesso aos 3 quartos de 6 m2; casa de banho completa (com banheira) de 7 m2; suite de 17 m2 (com casa de banho completa de 5 m2 com base duche) com roupeiro embutido de 3 portas, com acesso a varanda e piso superior com churrasqueira e espaço para arrumos; quarto de 25 m2 com roupeiro embutido de 3 portas e quarto de 15 m2 com roupeiro embutido de 2 portas. Colocação de soalho flutuante no hall e quartos.
Colocação de caixilharia nova com vidros duplos e estores elétricos.
Na parte anexa, dispõe de cozinha a ser renovada e mais 3 assoalhadas, com casa de banho completa e acesso a pequeno logradouro com espaço para churrasqueira. o que oferece a oportunidade de reunir amigos e familiares para momentos de convívio.
Localizada em zona de moradias e num bairro muito calmo e familiar.
Com proximidade a comércio, restauração e rápido acesso à autoestrada A5 e via marginal que dá acesso às praias da linha de Cascais.
Excelente oportunidade para habitação própria ou para investimento.
Não espere, mais
Agende já a Sua Visita.
Informação:
*Este anúncio foi publicado por rotina informática de exportação para os portais através do nosso site.
*A informação anunciada, ainda que precisa, não dispensa a da sua confirmação, nem pode ser considerada vinculativa, sendo que todos os dados urgem de confirmação, junto dos colaboradores da agência de mediação imobiliária, Habita Lisboa.
Contact
See Phone
House 3 Bedrooms
São Domingos de Rana, Cascais, Distrito de Lisboa
Used · 249m²
With Garage
buy
580.000 €
No concelho de Cascais, freguesia de São Domingos de Rana, encontra esta moradia de excelente construção, parcialmente geminada com 2 pisos, sótão e cave, construção de 1976, tipologia T3+1, jardim, perto de todo o tipo de comércio e serviços.
A moradia foi alvo de remodelação em 2018, nomeadamente canalização toda nova, instalação elétrica, portas e janelas, estando pronta a habitar.
Implantada num lote de terreno com 226,51 m2, com uma área total de construção de 269,18 m2, distribuída da seguinte forma:
Cave:
Com uma área de 25 m2, acessível pelo jardim.
Piso Térreo:
Hall de entrada,
WC social,
quarto ou escritório,
cozinha parcialmente equipada,
Sala com 22 m2 com lareira.
Piso Superior:
1 suite
2 quartos
Casa de banho completa com janela
Sótão:
Ideal para zona de arrumos ou sala de cinema.
Exterior:
Terraço com uma pérgola e churrasqueira.
Garagem para uma viatura
Detalhes Técnicos:
Painéis solares para aquecimento de águas sanitárias
Portões automáticos
As acessibilidades são excelentes, situada a 5 min da A5, e 10m da Universidade Nova e da praia da Parede. Zona com parque infantil, zonas verdes, cafés, lavandarias, restaurantes, bancos, creches e Escolas Nacionais e Internacionais.
Se procura uma moradia em ótimo estado, marque já a sua visita comigo!
Nota: Imóvel em processo de regularização de áreas.
A moradia foi alvo de remodelação em 2018, nomeadamente canalização toda nova, instalação elétrica, portas e janelas, estando pronta a habitar.
Implantada num lote de terreno com 226,51 m2, com uma área total de construção de 269,18 m2, distribuída da seguinte forma:
Cave:
Com uma área de 25 m2, acessível pelo jardim.
Piso Térreo:
Hall de entrada,
WC social,
quarto ou escritório,
cozinha parcialmente equipada,
Sala com 22 m2 com lareira.
Piso Superior:
1 suite
2 quartos
Casa de banho completa com janela
Sótão:
Ideal para zona de arrumos ou sala de cinema.
Exterior:
Terraço com uma pérgola e churrasqueira.
Garagem para uma viatura
Detalhes Técnicos:
Painéis solares para aquecimento de águas sanitárias
Portões automáticos
As acessibilidades são excelentes, situada a 5 min da A5, e 10m da Universidade Nova e da praia da Parede. Zona com parque infantil, zonas verdes, cafés, lavandarias, restaurantes, bancos, creches e Escolas Nacionais e Internacionais.
Se procura uma moradia em ótimo estado, marque já a sua visita comigo!
Nota: Imóvel em processo de regularização de áreas.
Contact
See Phone
Semi-Detached House 3 Bedrooms +1
Cascais e Estoril, Distrito de Lisboa
Used · 170m²
With Garage
buy
1.290.000 €
Discover the unique opportunity to live in the prestigious Quinta da Bicuda, in Cascais, one of the most sought-after locations in the region. This charming residence, set on a 355 m² plot, offers an exclusive lifestyle, combining tranquility, proximity to nature, and easy access to all the amenities Cascais has to offer.
Located on a cul-de-sac, surrounded by prestigious homes, Quinta da Bicuda is known for its serenity and security. The proximity to the iconic Quinta da Marinha, Guincho beaches, the charming Guia, and the center of Cascais makes this location an ideal choice for those who value quality of life.
This well-maintained residence has been partially renovated and offers a total built area of 306 m², spread over three floors, ensuring maximum comfort and functionality.
On the first floor, you will find the perfect space to create private and peaceful areas, with the possibility of adapting the layout of the bedrooms to your family’s needs. Originally consisting of three bedrooms, this floor now features two suites.
The entrance floor (122 m²) includes a spacious living room with direct access to the garden, allowing for a harmonious flow between indoor and outdoor spaces. The spacious, fully equipped kitchen (26.56 m²) is connected to a dining room (10.35 m²), both with access to the garden, creating an ideal environment for family meals. There is also a guest bathroom and an office.
The basement (122 m²), with windows opening to the garden, offers a versatile space, perfect for creating a leisure area, office, or even an independent area for guests. This level also includes an additional bedroom and laundry/storage area.
The residence was renovated seven years ago, with PVC thermal break windows, electric shutters, and automatic gates. It also includes a video surveillance system, alarm, and video intercom, ensuring total security. Climate control is provided by an air conditioning system and a cozy fireplace in the main living room.
The garden surrounding the residence offers the possibility of creating an outdoor leisure area with a jacuzzi or swimming pool, utilizing the more than 100 m² available at the rear of the property. The garage (28 m²) allows for the parking of two cars, in addition to an outdoor parking area for two more vehicles.
This privileged location is just 5 minutes from the world-famous Guincho beaches, 2 minutes from the prestigious Quinta da Marinha, 3 minutes from Guia, and 4 minutes from the center of Cascais.
This residence in Quinta da Bicuda is the perfect option for those seeking a sophisticated lifestyle in a quiet and exclusive area, without sacrificing proximity to the best beaches, golf courses, and the center of Cascais. An unmissable opportunity to live or invest in one of the most iconic areas of Cascais.
Porta da Frente Christie’s is a real estate agency that has been working in the market for over two decades, focusing on the best properties and developments, both for sale and rent. The company was selected by the prestigious Christie’s International Real Estate brand to represent Portugal in the Lisbon, Cascais, Oeiras, and Alentejo regions. Porta da Frente Christie’s primary mission is to provide excellent service to all our clients.
Located on a cul-de-sac, surrounded by prestigious homes, Quinta da Bicuda is known for its serenity and security. The proximity to the iconic Quinta da Marinha, Guincho beaches, the charming Guia, and the center of Cascais makes this location an ideal choice for those who value quality of life.
This well-maintained residence has been partially renovated and offers a total built area of 306 m², spread over three floors, ensuring maximum comfort and functionality.
On the first floor, you will find the perfect space to create private and peaceful areas, with the possibility of adapting the layout of the bedrooms to your family’s needs. Originally consisting of three bedrooms, this floor now features two suites.
The entrance floor (122 m²) includes a spacious living room with direct access to the garden, allowing for a harmonious flow between indoor and outdoor spaces. The spacious, fully equipped kitchen (26.56 m²) is connected to a dining room (10.35 m²), both with access to the garden, creating an ideal environment for family meals. There is also a guest bathroom and an office.
The basement (122 m²), with windows opening to the garden, offers a versatile space, perfect for creating a leisure area, office, or even an independent area for guests. This level also includes an additional bedroom and laundry/storage area.
The residence was renovated seven years ago, with PVC thermal break windows, electric shutters, and automatic gates. It also includes a video surveillance system, alarm, and video intercom, ensuring total security. Climate control is provided by an air conditioning system and a cozy fireplace in the main living room.
The garden surrounding the residence offers the possibility of creating an outdoor leisure area with a jacuzzi or swimming pool, utilizing the more than 100 m² available at the rear of the property. The garage (28 m²) allows for the parking of two cars, in addition to an outdoor parking area for two more vehicles.
This privileged location is just 5 minutes from the world-famous Guincho beaches, 2 minutes from the prestigious Quinta da Marinha, 3 minutes from Guia, and 4 minutes from the center of Cascais.
This residence in Quinta da Bicuda is the perfect option for those seeking a sophisticated lifestyle in a quiet and exclusive area, without sacrificing proximity to the best beaches, golf courses, and the center of Cascais. An unmissable opportunity to live or invest in one of the most iconic areas of Cascais.
Porta da Frente Christie’s is a real estate agency that has been working in the market for over two decades, focusing on the best properties and developments, both for sale and rent. The company was selected by the prestigious Christie’s International Real Estate brand to represent Portugal in the Lisbon, Cascais, Oeiras, and Alentejo regions. Porta da Frente Christie’s primary mission is to provide excellent service to all our clients.
Contact
See Phone
Apartment 3 Bedrooms
Cascais e Estoril, Distrito de Lisboa
New · 182m²
With Garage
buy
1.980.000 €
3 bedroom flat in a gated community, in Quinta da Marinha, with a private garden of 400m2.
The Marinha Prime condominium has a privileged location next to the Quinta da Marinha Golf Course, Casa da Guia, bike path and local beaches. Being a high-quality tourist resort with contemporary architecture with a green area of 2.7 hectares, next to the Atlantic, just a few minutes from the cosmopolitan village of Cascais, it is the perfect choice for those looking for work-life balance, the perfect combination of comfort and an exclusive environment.
3 bedroom flat with 182 m2 of private gross area, with three parking spaces, terraces with 33 m2, private heated pool and garden with 401 m2, located in Quinta da Marinha, Cascais.
Apartment with living and dining room with exit to the garden, three suites, kitchen open to closed terrace, and guest bathroom. Storage room with lockers.
The project has 2 golf courses, health club, equestrian centre, as well as swimming pool and gym. In a perfect, unique and natural environment, it mixes the countryside, the cutouts of the coast and the sea.
General Features:
- Entrance hall;
-Living room;
- Fully equipped kitchen;
- Powder room;
- Bedroom en-suite 1 with built-in wardrobes and private bathroom;
- Bedroom en-suite 2 with built-in wardrobes and private bathroom;
- Master suite with closet area and private bathroom;
- Private garden with 400m2;
- Private heated pool;
- Garage for 3 cars;
- Storage room with 20m2;
Other characteristics:
- 3 bedroom flat with a gross private area of 182m2 and a dependent gross area of 52.4
- All rooms in the house have air conditioning;
- All bathrooms in the rooms have heated floors;
- Condominium with security;
- The condominium has a gym and communal pool;
- The condominium has great privacy, due to being surrounded by nature.
Located in a quiet area, next to the sea and the bike path that connects Cascais to Guincho Beach, the villa is 10 minutes walking distance from the Quinta da Marinha Equestrian Center, 5 minutes from the Oitavos Dunes golf course, the Sheraton Cascais Resort and Onyria Quinta da Marinha Hotel. 5 minutes driving from CUF Cascais Hospital, 10 minutes from King’s College School Cascais, 14 minutes from Salesianos do Estoril School, Deutsche Schule Estoril and Santo António International School, 20 minutes from St Julian’s School Carcavelos and Nova School of Business and Economics, 5 minutes from highway access and 30 minutes from Lisbon airport.
The Marinha Prime condominium has a privileged location next to the Quinta da Marinha Golf Course, Casa da Guia, bike path and local beaches. Being a high-quality tourist resort with contemporary architecture with a green area of 2.7 hectares, next to the Atlantic, just a few minutes from the cosmopolitan village of Cascais, it is the perfect choice for those looking for work-life balance, the perfect combination of comfort and an exclusive environment.
3 bedroom flat with 182 m2 of private gross area, with three parking spaces, terraces with 33 m2, private heated pool and garden with 401 m2, located in Quinta da Marinha, Cascais.
Apartment with living and dining room with exit to the garden, three suites, kitchen open to closed terrace, and guest bathroom. Storage room with lockers.
The project has 2 golf courses, health club, equestrian centre, as well as swimming pool and gym. In a perfect, unique and natural environment, it mixes the countryside, the cutouts of the coast and the sea.
General Features:
- Entrance hall;
-Living room;
- Fully equipped kitchen;
- Powder room;
- Bedroom en-suite 1 with built-in wardrobes and private bathroom;
- Bedroom en-suite 2 with built-in wardrobes and private bathroom;
- Master suite with closet area and private bathroom;
- Private garden with 400m2;
- Private heated pool;
- Garage for 3 cars;
- Storage room with 20m2;
Other characteristics:
- 3 bedroom flat with a gross private area of 182m2 and a dependent gross area of 52.4
- All rooms in the house have air conditioning;
- All bathrooms in the rooms have heated floors;
- Condominium with security;
- The condominium has a gym and communal pool;
- The condominium has great privacy, due to being surrounded by nature.
Located in a quiet area, next to the sea and the bike path that connects Cascais to Guincho Beach, the villa is 10 minutes walking distance from the Quinta da Marinha Equestrian Center, 5 minutes from the Oitavos Dunes golf course, the Sheraton Cascais Resort and Onyria Quinta da Marinha Hotel. 5 minutes driving from CUF Cascais Hospital, 10 minutes from King’s College School Cascais, 14 minutes from Salesianos do Estoril School, Deutsche Schule Estoril and Santo António International School, 20 minutes from St Julian’s School Carcavelos and Nova School of Business and Economics, 5 minutes from highway access and 30 minutes from Lisbon airport.
Contact
See Phone
Penthouse 3 Bedrooms Duplex
Casino (Estoril), Cascais e Estoril, Distrito de Lisboa
Used · 247m²
With Garage
buy
2.300.000 €
Condominium of contemporary architecture, built with the use of materials of excellent quality and with a typical Mediterranean garden.
This apartment has large areas, lots of natural light and surrounded by a balcony of 20m2 with a great sun exposure.
On the 1st floor has a large living room with fireplace and large windows with lots of panoramic, sucupira floor, in open space with the dining room surrounded by a balcony of 20m2.
Next door there is a kitchen with Gaggenau appliances, a service suite and a laundry room.
Still on the main floor, we have a suite, a bedroom, a full bathroom to support this room and a social toilet with natural stones der lioz.
On the 2nd floor we find an office and a master suite with a spacious bathroom with shower and whirlpool bath, both with direct access to a huge terrace with deck floor overlooking the garden and the pool.
The apartment benefits from central heating, underfloor heating and air conditioning, as well as 4 parking spaces and a storage room with about 25m2.
This condominium has concierge service, security, swimming pool and spa area.
It provides a huge privacy with the advantage of being next to the Estoril Casino, proximity to the beach (5mn on foot), the A5 to Lisbon, train station, restaurants, supermarkets, golf course, paddle tennis and national and international colleges.
This apartment has large areas, lots of natural light and surrounded by a balcony of 20m2 with a great sun exposure.
On the 1st floor has a large living room with fireplace and large windows with lots of panoramic, sucupira floor, in open space with the dining room surrounded by a balcony of 20m2.
Next door there is a kitchen with Gaggenau appliances, a service suite and a laundry room.
Still on the main floor, we have a suite, a bedroom, a full bathroom to support this room and a social toilet with natural stones der lioz.
On the 2nd floor we find an office and a master suite with a spacious bathroom with shower and whirlpool bath, both with direct access to a huge terrace with deck floor overlooking the garden and the pool.
The apartment benefits from central heating, underfloor heating and air conditioning, as well as 4 parking spaces and a storage room with about 25m2.
This condominium has concierge service, security, swimming pool and spa area.
It provides a huge privacy with the advantage of being next to the Estoril Casino, proximity to the beach (5mn on foot), the A5 to Lisbon, train station, restaurants, supermarkets, golf course, paddle tennis and national and international colleges.
Contact
See Phone
House 3 Bedrooms
Cascais e Estoril, Distrito de Lisboa
Used · 150m²
With Garage
buy
1.490.000 €
3 bedroom villa at Vila Bicuda, with garden and private patio, part of this exclusive gated condominium in Cascais at Quinta da Marinha area, located in a privileged area of Cascais, just a few minutes from the centre and Guincho beach.
Main areas:
Floor 0:
. Living room
. Fully equipped kitchen
. Bedroom .
. Guest WC
1st floor :
. Suite with fitted wardrobes
. Bedroom
. Social WC
Villa equipped with air conditioning in all rooms, and good finishes.
Car park inside the condominium. 24-hour concierge and security.
Vila Bicuda is a condominium of excellence, with 2 outdoor swimming pools, a children’s playground, crèche, restaurant, pastry shop, mini-market, laundry and a small hotel.
Close to the Quinta da Marinha golf course, health club, tennis courts, paddle tennis, equestrian centres, train stations, beaches, public transport, shops, restaurants, schools and the A5 and A16 motorways.
This information is not of a contractual nature and the buyer must check all the property’s documentation beforehand. This advert may contain inaccuracies for which the agency cannot be held responsible.
INSIDE LIVING operates in the luxury housing and property investment market. Our team offers a diversified range of excellent services to our clients, such as investor support services, ensuring all assistance in the selection, purchase, sale or rental of properties, architectural design, interior design, banking and concierge services throughout the process.
Main areas:
Floor 0:
. Living room
. Fully equipped kitchen
. Bedroom .
. Guest WC
1st floor :
. Suite with fitted wardrobes
. Bedroom
. Social WC
Villa equipped with air conditioning in all rooms, and good finishes.
Car park inside the condominium. 24-hour concierge and security.
Vila Bicuda is a condominium of excellence, with 2 outdoor swimming pools, a children’s playground, crèche, restaurant, pastry shop, mini-market, laundry and a small hotel.
Close to the Quinta da Marinha golf course, health club, tennis courts, paddle tennis, equestrian centres, train stations, beaches, public transport, shops, restaurants, schools and the A5 and A16 motorways.
This information is not of a contractual nature and the buyer must check all the property’s documentation beforehand. This advert may contain inaccuracies for which the agency cannot be held responsible.
INSIDE LIVING operates in the luxury housing and property investment market. Our team offers a diversified range of excellent services to our clients, such as investor support services, ensuring all assistance in the selection, purchase, sale or rental of properties, architectural design, interior design, banking and concierge services throughout the process.
Contact
See Phone
Apartment 3 Bedrooms
Cascais e Estoril, Distrito de Lisboa
Used · 167m²
With Garage
buy
1.490.000 €
Este magnífico apartamento de três suítes situado na deslumbrante localização da primeira linha de Cascais, no prestigiado Monte Estoril, personifica o epítome do luxo e elegância. Com uma meticulosa atenção aos detalhes e uma abordagem de design impecável, esta residência é verdadeiramente uma obra-prima arquitetônica.
Ao entrar, é imediatamente recebido por um lavabo social, decorado com materiais de alta qualidade e um refinado senso estético. A cozinha, um verdadeiro exemplo de sofisticação, encontra-se completamente mobilada com os mais recentes equipamentos de última geração, garantindo uma experiência culinária inigualável.
A área de serviço foi concebida para proporcionar praticidade e funcionalidade, sem comprometer a estética exuberante do espaço. Cada elemento foi escolhido com o mais alto padrão de qualidade, desde os revestimentos de parede até aos acabamentos do piso, refletindo um compromisso com a excelência.
A sala de estar, ampla e inundada de luz natural, é o coração da residência. Com um design que se funde harmoniosamente com o exterior, abre-se para um terraço expansivo, oferecendo uma vista panorâmica deslumbrante sobre o Monte Estoril e o Oceano Atlântico. Este espaço foi concebido para acomodar momentos de convívio e entretenimento, proporcionando um ambiente verdadeiramente sereno e acolhedor.
O corredor que conduz aos quartos é um testemunho da atenção meticulosa aos detalhes e do compromisso com a excelência na execução. Cada passo é uma experiência sensorial, com os acabamentos de alta qualidade a evocar uma sensação de elegância intemporal.
Cada suíte é um oásis de conforto e privacidade, com atenção especial dada à disposição do espaço e à escolha dos materiais. Os banheiros en-suite apresentam uma fusão de estilo e funcionalidade, oferecendo um retiro indulgente para os seus ocupantes.
Este apartamento no Monte Estoril é muito mais do que uma simples residência; é uma expressão de sofisticação e luxo desenhada para os mais exigentes apreciadores de bom gosto. Com uma localização privilegiada e uma atenção meticulosa aos detalhes, esta propriedade exemplifica a quintessência do estilo de vida elegante e requintado.
Ao entrar, é imediatamente recebido por um lavabo social, decorado com materiais de alta qualidade e um refinado senso estético. A cozinha, um verdadeiro exemplo de sofisticação, encontra-se completamente mobilada com os mais recentes equipamentos de última geração, garantindo uma experiência culinária inigualável.
A área de serviço foi concebida para proporcionar praticidade e funcionalidade, sem comprometer a estética exuberante do espaço. Cada elemento foi escolhido com o mais alto padrão de qualidade, desde os revestimentos de parede até aos acabamentos do piso, refletindo um compromisso com a excelência.
A sala de estar, ampla e inundada de luz natural, é o coração da residência. Com um design que se funde harmoniosamente com o exterior, abre-se para um terraço expansivo, oferecendo uma vista panorâmica deslumbrante sobre o Monte Estoril e o Oceano Atlântico. Este espaço foi concebido para acomodar momentos de convívio e entretenimento, proporcionando um ambiente verdadeiramente sereno e acolhedor.
O corredor que conduz aos quartos é um testemunho da atenção meticulosa aos detalhes e do compromisso com a excelência na execução. Cada passo é uma experiência sensorial, com os acabamentos de alta qualidade a evocar uma sensação de elegância intemporal.
Cada suíte é um oásis de conforto e privacidade, com atenção especial dada à disposição do espaço e à escolha dos materiais. Os banheiros en-suite apresentam uma fusão de estilo e funcionalidade, oferecendo um retiro indulgente para os seus ocupantes.
Este apartamento no Monte Estoril é muito mais do que uma simples residência; é uma expressão de sofisticação e luxo desenhada para os mais exigentes apreciadores de bom gosto. Com uma localização privilegiada e uma atenção meticulosa aos detalhes, esta propriedade exemplifica a quintessência do estilo de vida elegante e requintado.
Contact
See Phone
Semi-Detached House 3 Bedrooms Triplex
São Domingos de Rana, Cascais, Distrito de Lisboa
New · 124m²
With Garage
rent
4.900 €
House with contemporary, modern and family architecture.
Located in a quiet area of Arneiro, it is welcoming and comfortable, close to schools, shops and the A5.
It has a very pleasant garden space for gatherings and space for family time.
It has 390 m2 distributed as follows:
R/C
Hall with 4.20 m2
Social bathroom with 2.57 m2
Equipped kitchen with 16 m2
Room with 33 m2
The kitchen is open to the living room with a good division of environments and the living room has access to a porch and the garden
Floor 1
Suite with 16 m2 and access to balcony
Room measuring 13.50 m2
Room measuring 12 m2
Complete bathroom with 6 m2
All rooms have a wardrobe and access to a balcony
Floor -1:
Laundry room with 5.70 m2
Living room/bedroom measuring 27 m2
2.40 m2 bathroom
Access to the garage, measuring 61 m2 and with exit to the garden
This villa is close to access to the A5, supermarkets, the center of Arneiro and prestigious schools.
Come and discover the amenities of this house by scheduling your visit!
Located in a quiet area of Arneiro, it is welcoming and comfortable, close to schools, shops and the A5.
It has a very pleasant garden space for gatherings and space for family time.
It has 390 m2 distributed as follows:
R/C
Hall with 4.20 m2
Social bathroom with 2.57 m2
Equipped kitchen with 16 m2
Room with 33 m2
The kitchen is open to the living room with a good division of environments and the living room has access to a porch and the garden
Floor 1
Suite with 16 m2 and access to balcony
Room measuring 13.50 m2
Room measuring 12 m2
Complete bathroom with 6 m2
All rooms have a wardrobe and access to a balcony
Floor -1:
Laundry room with 5.70 m2
Living room/bedroom measuring 27 m2
2.40 m2 bathroom
Access to the garage, measuring 61 m2 and with exit to the garden
This villa is close to access to the A5, supermarkets, the center of Arneiro and prestigious schools.
Come and discover the amenities of this house by scheduling your visit!
Contact
See Phone
Semi-Detached House 3 Bedrooms Triplex
São Domingos de Rana, Cascais, Distrito de Lisboa
New · 124m²
With Garage
buy
890.000 €
House with contemporary, modern and family architecture.
Located in a quiet area of Arneiro, it is welcoming and comfortable, close to schools, shops and the A5.
It has a very pleasant garden space for gatherings and space for family time.
It has 390 m2 distributed as follows:
R/C
Hall with 4.20 m2
Social bathroom with 2.57 m2
Equipped kitchen with 16 m2
Room with 33 m2
The kitchen is open to the living room with a good division of environments and the living room has access to a porch and the garden
Floor 1
Suite with 16 m2 and access to balcony
Room measuring 13.50 m2
Room measuring 12 m2
Complete bathroom with 6 m2
All rooms have a wardrobe and access to a balcony
Floor -1:
Laundry room with 5.70 m2
Living room/bedroom measuring 27 m2
2.40 m2 bathroom
Access to the garage, measuring 61 m2 and with exit to the garden
This villa is close to access to the A5, supermarkets, the center of Arneiro and prestigious schools.
Come and discover the amenities of this house by scheduling your visit!
Located in a quiet area of Arneiro, it is welcoming and comfortable, close to schools, shops and the A5.
It has a very pleasant garden space for gatherings and space for family time.
It has 390 m2 distributed as follows:
R/C
Hall with 4.20 m2
Social bathroom with 2.57 m2
Equipped kitchen with 16 m2
Room with 33 m2
The kitchen is open to the living room with a good division of environments and the living room has access to a porch and the garden
Floor 1
Suite with 16 m2 and access to balcony
Room measuring 13.50 m2
Room measuring 12 m2
Complete bathroom with 6 m2
All rooms have a wardrobe and access to a balcony
Floor -1:
Laundry room with 5.70 m2
Living room/bedroom measuring 27 m2
2.40 m2 bathroom
Access to the garage, measuring 61 m2 and with exit to the garden
This villa is close to access to the A5, supermarkets, the center of Arneiro and prestigious schools.
Come and discover the amenities of this house by scheduling your visit!
Contact
See Phone
Apartment 3 Bedrooms
Carcavelos e Parede, Cascais, Distrito de Lisboa
New · 400m²
With Garage
buy
975.000 €
Apartamentos novos a estrear de tipologias T3 R/C D.situados no centro da Parede, em condomínio fechado, composto por 1 bloco com 6 apartamentos, todos com box para 2 ou 3 viaturas, equipados com ar condicionado e painéis solares, terraços e varandas, cozinhas totalmente equipadas, de bons acabamentos e de ótima qualidade, de design moderno, com áreas generosas e com bastante luz natural, elevador e sala de condomínio.
A sua localização permite ir a pé para o centro da Parede, junto ao Parque Urbano e Borboletário, zona comercial, supermercados Lidl e Pingo Doce, colégio dos Maristas de Carcavelos, ginásios e diversas escolas 1º ciclo e secundário, acesso rápido a A5 e Marginal.
Muito bem servido de comercio e serviços.
A sua localização permite ir a pé para o centro da Parede, junto ao Parque Urbano e Borboletário, zona comercial, supermercados Lidl e Pingo Doce, colégio dos Maristas de Carcavelos, ginásios e diversas escolas 1º ciclo e secundário, acesso rápido a A5 e Marginal.
Muito bem servido de comercio e serviços.
Contact
See Phone
Semi-Detached House 3 Bedrooms Triplex
Cascais e Estoril, Distrito de Lisboa
New · 293m²
With Garage
buy
1.280.000 €
Fantastic 3 bedroom villa inserted in a Private Condominium in Cascais, 5 minutes from Guincho and 2 minutes from the A5.
Condominium completed in 2021 and has only 11 villas. It is located in a very quiet area, on a street with no movement of cars and green spaces very close. House with an orientation that allows us to have excellent sun exposure. Inside the condominium we find an outdoor car park, receptionist and also a well-arranged garden with stone paths for each villa.
The villa consists of:
Floor 0
- Entrance hall with a small wardrobe and shoe rack
- Living and dining room with 45m2 and large sliding windows
- Fully equipped kitchen with 15m2 and access to the garage
- Social Toilet
- Porch with 15m2 with access from the Kitchen
- Garden with 80m2.
- Private heated pool
Floor 1
- Natural Stone Stairs with Side Lighting
- Hall of the Bedrooms with Wardrobe to Support one of the Suites
- Master Suite with Walk-In Closet and Bathroom with Bathtub and Shower. This improvement was made by the current owner, of which the remaining villas within the condominium do not include the same. It also has a pleasant balcony overlooking the pool
- Suite with Balcony
-Suite
Floor -1
- Large garage with 84m2 with capacity for 3 cars and socket for electric vehicles. Due to its size, it is possible to create different environments, as well as a lounge or games room
- Laundry with Support Tub
- Access to the 300L Boiler heated via solar panels
ADVANTAGES OF LIVING IN CASCAIS
The proximity to the sea and the beaches, the climate, the golf courses, the lifestyle, safety, gastronomy, the offer of education and health, the diversity of sports, the cultural entertainment, or the proximity to Lisbon, just 30 minutes away, are just some of the advantageous aspects of living in Cascais. But the duality of experiences it provides is also fascinating: it is simultaneously cosmopolitan and quiet; simple and sophisticated; It has history and modernity.
Condominium completed in 2021 and has only 11 villas. It is located in a very quiet area, on a street with no movement of cars and green spaces very close. House with an orientation that allows us to have excellent sun exposure. Inside the condominium we find an outdoor car park, receptionist and also a well-arranged garden with stone paths for each villa.
The villa consists of:
Floor 0
- Entrance hall with a small wardrobe and shoe rack
- Living and dining room with 45m2 and large sliding windows
- Fully equipped kitchen with 15m2 and access to the garage
- Social Toilet
- Porch with 15m2 with access from the Kitchen
- Garden with 80m2.
- Private heated pool
Floor 1
- Natural Stone Stairs with Side Lighting
- Hall of the Bedrooms with Wardrobe to Support one of the Suites
- Master Suite with Walk-In Closet and Bathroom with Bathtub and Shower. This improvement was made by the current owner, of which the remaining villas within the condominium do not include the same. It also has a pleasant balcony overlooking the pool
- Suite with Balcony
-Suite
Floor -1
- Large garage with 84m2 with capacity for 3 cars and socket for electric vehicles. Due to its size, it is possible to create different environments, as well as a lounge or games room
- Laundry with Support Tub
- Access to the 300L Boiler heated via solar panels
ADVANTAGES OF LIVING IN CASCAIS
The proximity to the sea and the beaches, the climate, the golf courses, the lifestyle, safety, gastronomy, the offer of education and health, the diversity of sports, the cultural entertainment, or the proximity to Lisbon, just 30 minutes away, are just some of the advantageous aspects of living in Cascais. But the duality of experiences it provides is also fascinating: it is simultaneously cosmopolitan and quiet; simple and sophisticated; It has history and modernity.
Contact
See Phone
Apartment 3 Bedrooms
São Domingos de Rana, Cascais, Distrito de Lisboa
New · 124m²
With Garage
buy
595.000 €
The Cerrado da Fonte condominium is located in São Domingos de Rana, Cascais, with a privileged view of the Quinta de Rana Urban Park and close to the school Os Maristas de Carcavelos, Fernando Lopes Graça Secondary School, Nova School of Business and Economics and Carcavelos beach.
With quick access to all services and commerce (Lidl, Continente Gymnasium) and green spaces, this development allows a balance between urban life and nature.
The development consists of 22 apartments of modern lines and contemporary design with areas between 68m2 and 132m2, distributed over two buildings.
Luxury finishes
- Double exterior walls with thermal / acoustic insulation.
- Walls between fractions with sound insulation.
- RAL 7011 gray aluminum frames with thermal cut and high double glazing. thermal protection and with the function of swing stop.
- Balconies with ceramic floor with stainless steel guards and tempered laminated glass.
- High strength stratified floating floor.
- Bathrooms with ceramic tile and marbled flooring.
- Sanitary ware and suspended bidet of the type and shower/bath base with glass partitions.
- ’GROHE’ faucets or equivalent.
- Kitchen with ceramic mosaic flooring type ’MAGRES - LOVE TILES’ or equivalent; Household appliances of the type ’SIEMENS’ or equivalent; Bench and areas between furniture in ’SILESTONE’ white color; ’TEKA’ type faucet or equivalent.
The T2 have 2 parking spaces (1 indoor and 1 outdoor),
The T3 of 3 parking spaces (2 indoor and 1 outdoor) and are prepared for installation of chargers for electric vehicles.
There is also parking for motorcycles and for reduced mobility.
Distances:
2 km from the beach
2 km from the A5 access
1.8 km from Carcavelos Center and Train Station
16 km from the centre of Cascais
21 km from central Lisbon
With quick access to all services and commerce (Lidl, Continente Gymnasium) and green spaces, this development allows a balance between urban life and nature.
The development consists of 22 apartments of modern lines and contemporary design with areas between 68m2 and 132m2, distributed over two buildings.
Luxury finishes
- Double exterior walls with thermal / acoustic insulation.
- Walls between fractions with sound insulation.
- RAL 7011 gray aluminum frames with thermal cut and high double glazing. thermal protection and with the function of swing stop.
- Balconies with ceramic floor with stainless steel guards and tempered laminated glass.
- High strength stratified floating floor.
- Bathrooms with ceramic tile and marbled flooring.
- Sanitary ware and suspended bidet of the type and shower/bath base with glass partitions.
- ’GROHE’ faucets or equivalent.
- Kitchen with ceramic mosaic flooring type ’MAGRES - LOVE TILES’ or equivalent; Household appliances of the type ’SIEMENS’ or equivalent; Bench and areas between furniture in ’SILESTONE’ white color; ’TEKA’ type faucet or equivalent.
The T2 have 2 parking spaces (1 indoor and 1 outdoor),
The T3 of 3 parking spaces (2 indoor and 1 outdoor) and are prepared for installation of chargers for electric vehicles.
There is also parking for motorcycles and for reduced mobility.
Distances:
2 km from the beach
2 km from the A5 access
1.8 km from Carcavelos Center and Train Station
16 km from the centre of Cascais
21 km from central Lisbon
Contact
See Phone
Apartment 3 Bedrooms
São Domingos de Rana, Cascais, Distrito de Lisboa
New · 101m²
With Garage
buy
595.000 €
The Cerrado da Fonte condominium is located in São Domingos de Rana, Cascais, with a privileged view of the Quinta de Rana Urban Park and close to the school Os Maristas de Carcavelos, Fernando Lopes Graça Secondary School, Nova School of Business and Economics and Carcavelos beach.
With quick access to all services and commerce (Lidl, Continente Gymnasium) and green spaces, this development allows a balance between urban life and nature.
The development consists of 22 apartments of modern lines and contemporary design with areas between 68m2 and 132m2, distributed over two buildings.
Luxury finishes
- Double exterior walls with thermal / acoustic insulation.
- Walls between fractions with sound insulation.
- RAL 7011 gray aluminum frames with thermal cut and high double glazing. thermal protection and with the function of swing stop.
- Balconies with ceramic floor with stainless steel guards and tempered laminated glass.
- High strength stratified floating floor.
- Bathrooms with ceramic tile and marbled flooring.
- Sanitary ware and suspended bidet of the type and shower/bath base with glass partitions.
- ’GROHE’ faucets or equivalent.
- Kitchen with ceramic mosaic flooring type ’MAGRES - LOVE TILES’ or equivalent; Household appliances of the type ’SIEMENS’ or equivalent; Bench and areas between furniture in ’SILESTONE’ white color; ’TEKA’ type faucet or equivalent.
The T2 have 2 parking spaces (1 indoor and 1 outdoor),
The T3 of 3 parking spaces (2 indoor and 1 outdoor) and are prepared for installation of chargers for electric vehicles.
There is also parking for motorcycles and for reduced mobility.
Distances:
2 km from the beach
2 km from the A5 access
1.8 km from Carcavelos Center and Train Station
16 km from the centre of Cascais
21 km from central Lisbon
With quick access to all services and commerce (Lidl, Continente Gymnasium) and green spaces, this development allows a balance between urban life and nature.
The development consists of 22 apartments of modern lines and contemporary design with areas between 68m2 and 132m2, distributed over two buildings.
Luxury finishes
- Double exterior walls with thermal / acoustic insulation.
- Walls between fractions with sound insulation.
- RAL 7011 gray aluminum frames with thermal cut and high double glazing. thermal protection and with the function of swing stop.
- Balconies with ceramic floor with stainless steel guards and tempered laminated glass.
- High strength stratified floating floor.
- Bathrooms with ceramic tile and marbled flooring.
- Sanitary ware and suspended bidet of the type and shower/bath base with glass partitions.
- ’GROHE’ faucets or equivalent.
- Kitchen with ceramic mosaic flooring type ’MAGRES - LOVE TILES’ or equivalent; Household appliances of the type ’SIEMENS’ or equivalent; Bench and areas between furniture in ’SILESTONE’ white color; ’TEKA’ type faucet or equivalent.
The T2 have 2 parking spaces (1 indoor and 1 outdoor),
The T3 of 3 parking spaces (2 indoor and 1 outdoor) and are prepared for installation of chargers for electric vehicles.
There is also parking for motorcycles and for reduced mobility.
Distances:
2 km from the beach
2 km from the A5 access
1.8 km from Carcavelos Center and Train Station
16 km from the centre of Cascais
21 km from central Lisbon
Contact
See Phone
Apartment 3 Bedrooms
São Domingos de Rana, Cascais, Distrito de Lisboa
New · 93m²
With Garage
buy
495.000 €
Brand new 3 bedroom flat inserted in a building of 15 units with 2 elevators.
The flat is constituted as follows:
Hall with wardrobe, living/dining room (23.35 m2), fully equipped kitchen (9.4m2) with balcony, 1 suite (12.6m2) with wardrobe, 2 bedrooms (10.20m2 and 12.6 m2) both with balcony and wardrobe and full bathroom (5.50m2)
It is equipped with:
Air conditioning, electric shutters, tilt-and-turn windows and video intercom
Hall, living room and bedrooms with floating wooden floors
Kitchen and bathrooms in porcelain mosaic on the floors and walls, crockery
Suspended toilets
Parking for 2 cars inside and 1 car outside and storage room
The flat is close to all services: Schools, clinics, supermarkets, restaurants, public transport
7 minutes from the Center of Parede and 8 minutes from São Pedro do Estoril Beach
The flat is constituted as follows:
Hall with wardrobe, living/dining room (23.35 m2), fully equipped kitchen (9.4m2) with balcony, 1 suite (12.6m2) with wardrobe, 2 bedrooms (10.20m2 and 12.6 m2) both with balcony and wardrobe and full bathroom (5.50m2)
It is equipped with:
Air conditioning, electric shutters, tilt-and-turn windows and video intercom
Hall, living room and bedrooms with floating wooden floors
Kitchen and bathrooms in porcelain mosaic on the floors and walls, crockery
Suspended toilets
Parking for 2 cars inside and 1 car outside and storage room
The flat is close to all services: Schools, clinics, supermarkets, restaurants, public transport
7 minutes from the Center of Parede and 8 minutes from São Pedro do Estoril Beach
Contact
See Phone
House 3 Bedrooms +1
Alcabideche, Cascais, Distrito de Lisboa
Used · 199m²
With Garage
buy
1.490.000 €
Located in the stunning area of Monte Estoril, this meticulously built 200m2 house, completed in 2023 and spread over three floors, offers a contemporary living environment with breathtaking views and ample comfort.
The house boasts beautiful views of the city and the sea, benefiting from an east-west orientation that provides exceptional brightness in all rooms. The charming garden, filled with fruit trees, offers the possibility of installing a pool, perfect for family leisure time.
Top-of-the-line finishes and modern appliances ensure the comfort and functionality of this home, while large windows allow abundant natural light to flood in. With contemporary architecture and electric blinds throughout, this property stands out for its modern and practical design.
With three bedrooms and three bathrooms, plus a guest bathroom, this property is ideal for those seeking space and convenience. On the ground floor, you’ll find a spacious living and dining area, as well as an open-plan kitchen, enjoying plenty of natural light. Upstairs, there are three bedrooms, one of which is a suite, accompanied by a full bathroom. Downstairs, there’s an office overlooking the garden, which can easily be converted into an additional bedroom with a private bathroom. Plenty of storage space in all areas. Ample laundry area.
Located just minutes from the centre of Monte Estoril and Parque de Palmela, this house offers a prime location, close to a variety of services, shops, and leisure facilities, providing residents with an unparalleled quality of life.
Porta da Frente Christie’s is a real estate agency that has been working in the market for over two decades, focusing on the best properties and developments, whether for sale or for lease. The company was selected by the prestigious brand Christie’s International Real Estate to represent Portugal, in the areas of Lisbon, Cascais, Oeiras and Alentejo. The main mission of Porta da Frente Christie’s is to provide excellent service to all our customers.
The house boasts beautiful views of the city and the sea, benefiting from an east-west orientation that provides exceptional brightness in all rooms. The charming garden, filled with fruit trees, offers the possibility of installing a pool, perfect for family leisure time.
Top-of-the-line finishes and modern appliances ensure the comfort and functionality of this home, while large windows allow abundant natural light to flood in. With contemporary architecture and electric blinds throughout, this property stands out for its modern and practical design.
With three bedrooms and three bathrooms, plus a guest bathroom, this property is ideal for those seeking space and convenience. On the ground floor, you’ll find a spacious living and dining area, as well as an open-plan kitchen, enjoying plenty of natural light. Upstairs, there are three bedrooms, one of which is a suite, accompanied by a full bathroom. Downstairs, there’s an office overlooking the garden, which can easily be converted into an additional bedroom with a private bathroom. Plenty of storage space in all areas. Ample laundry area.
Located just minutes from the centre of Monte Estoril and Parque de Palmela, this house offers a prime location, close to a variety of services, shops, and leisure facilities, providing residents with an unparalleled quality of life.
Porta da Frente Christie’s is a real estate agency that has been working in the market for over two decades, focusing on the best properties and developments, whether for sale or for lease. The company was selected by the prestigious brand Christie’s International Real Estate to represent Portugal, in the areas of Lisbon, Cascais, Oeiras and Alentejo. The main mission of Porta da Frente Christie’s is to provide excellent service to all our customers.
Contact
See Phone
Apartment 3 Bedrooms
Cascais e Estoril, Distrito de Lisboa
Used · 168m²
With Garage
buy
1.490.000 €
(ref:C (telefone) Situado numa das áreas mais privilegiadas da cidade, este magnífico apartamento T3 combina elegância, conforto e funcionalidade. Construído em 2022, esta imóvel oferece um ambiente moderno e sofisticado, ideal para quem procura qualidade de vida e exclusividade.
Com uma área bruta de 339 m² e uma área útil de 163 m², esta casa proporciona espaços amplos e bem distribuídos. Destacam-se as três frentes solares a nascente, poente e norte, que proporcionam uma luminosidade natural excepcional ao longo do dia.
Ao entrar, é recebido por uma espaçosa sala de estar de 50 m², completa com uma lareira acolhedora, o cenário perfeito para momentos de convívio e relaxamento. A sala tem acesso direto a uma varanda ensolarada de 23 m², onde pode desfrutar de momentos de tranquilidade e apreciar a paisagem circundante.
A cozinha em Open Space, integrada na sala de estar, é um convite ao entretenimento social com amigos e familiares. Totalmente equipada com eletrodomésticos Bosch de última geração e com uma área de lavandaria adjacente, proporciona um ambiente prático e funcional para o dia a dia.
As três suítes generosas, todas com roupeiros embutidos, garantem conforto e privacidade aos seus ocupantes. Os acabamentos de qualidade superior em todo o apartamento refletem o cuidado e atenção aos detalhes, criando uma atmosfera de requinte e bom gosto.
As janelas duplas em alumínio, com vidro duplo, e a caixilharia oscilobatente com corte térmico garantem um excelente isolamento térmico e acústico, proporcionando conforto em todas as estações do ano. Para maior privacidade, foram colocadas nos vidros películas que não permitem a visibilidade do exterior para o interior do apartamento.
Poderá contar também com estores blackout elétricos.
Além disso, este imóvel dispõe de um espaçoso terraço de 98 m², ideal para desfrutar de momentos ao ar livre com familiares e amigos.
Dispõe de uma arrecadação de 12 m² para armazenamento adicional e três lugares de garagem, garantindo bastante espaço para estacionamento e comodidade.
Destacamos a qualidade dos materiais utilizados na construção como:
* Pavimento para a sala e quartos em piso flutuante, com acabamentos em carvalho da Parky Royal;
* Paredes duplas e tecto falso com isolamento;
* Tectos com sanca para iluminação indireta e iluminação com pontos de luz no tecto;
* Pavimentos para WC e cozinha da Love Tiles (Nest em cinzento). Revestimento das paredes dos WC da Love Tiles (Urban Slate em bege);
* Porta de segurança da Portrisa;
Localizado em região privilegiada no Monte Estoril, a 200 metros da histórica e valorizada Av. de Sabóia. Muito bem servido de mercados, cafés, restaurantes, escolas, farmácias, transportes, parques e espaços verdes. Apenas a 1 km a pé (12 min) da estação de comboios do Monte Estoril e da famosa Praia do Tamariz, inserida nas praias da Costa do Sol.
Não perca a oportunidade de adquirir este imóvel exclusivo, onde luxo, conforto e funcionalidade se unem em perfeita harmonia. Agende já a sua visita e deixe-se encantar por este verdadeiro paraíso urbano.
Somos Intermediários de Crédito autorizados pelo Banco de Portugal com a Licença Nº 0006930. Tratamos de todo o Processo de Crédito, sempre com as melhores soluções de mercado e garantimos um acompanhamento de qualidade até à escritura.
Fale connosco. Faça aqui a sua simulação.
Com uma área bruta de 339 m² e uma área útil de 163 m², esta casa proporciona espaços amplos e bem distribuídos. Destacam-se as três frentes solares a nascente, poente e norte, que proporcionam uma luminosidade natural excepcional ao longo do dia.
Ao entrar, é recebido por uma espaçosa sala de estar de 50 m², completa com uma lareira acolhedora, o cenário perfeito para momentos de convívio e relaxamento. A sala tem acesso direto a uma varanda ensolarada de 23 m², onde pode desfrutar de momentos de tranquilidade e apreciar a paisagem circundante.
A cozinha em Open Space, integrada na sala de estar, é um convite ao entretenimento social com amigos e familiares. Totalmente equipada com eletrodomésticos Bosch de última geração e com uma área de lavandaria adjacente, proporciona um ambiente prático e funcional para o dia a dia.
As três suítes generosas, todas com roupeiros embutidos, garantem conforto e privacidade aos seus ocupantes. Os acabamentos de qualidade superior em todo o apartamento refletem o cuidado e atenção aos detalhes, criando uma atmosfera de requinte e bom gosto.
As janelas duplas em alumínio, com vidro duplo, e a caixilharia oscilobatente com corte térmico garantem um excelente isolamento térmico e acústico, proporcionando conforto em todas as estações do ano. Para maior privacidade, foram colocadas nos vidros películas que não permitem a visibilidade do exterior para o interior do apartamento.
Poderá contar também com estores blackout elétricos.
Além disso, este imóvel dispõe de um espaçoso terraço de 98 m², ideal para desfrutar de momentos ao ar livre com familiares e amigos.
Dispõe de uma arrecadação de 12 m² para armazenamento adicional e três lugares de garagem, garantindo bastante espaço para estacionamento e comodidade.
Destacamos a qualidade dos materiais utilizados na construção como:
* Pavimento para a sala e quartos em piso flutuante, com acabamentos em carvalho da Parky Royal;
* Paredes duplas e tecto falso com isolamento;
* Tectos com sanca para iluminação indireta e iluminação com pontos de luz no tecto;
* Pavimentos para WC e cozinha da Love Tiles (Nest em cinzento). Revestimento das paredes dos WC da Love Tiles (Urban Slate em bege);
* Porta de segurança da Portrisa;
Localizado em região privilegiada no Monte Estoril, a 200 metros da histórica e valorizada Av. de Sabóia. Muito bem servido de mercados, cafés, restaurantes, escolas, farmácias, transportes, parques e espaços verdes. Apenas a 1 km a pé (12 min) da estação de comboios do Monte Estoril e da famosa Praia do Tamariz, inserida nas praias da Costa do Sol.
Não perca a oportunidade de adquirir este imóvel exclusivo, onde luxo, conforto e funcionalidade se unem em perfeita harmonia. Agende já a sua visita e deixe-se encantar por este verdadeiro paraíso urbano.
Somos Intermediários de Crédito autorizados pelo Banco de Portugal com a Licença Nº 0006930. Tratamos de todo o Processo de Crédito, sempre com as melhores soluções de mercado e garantimos um acompanhamento de qualidade até à escritura.
Fale connosco. Faça aqui a sua simulação.
Contact
See Phone
House 3 Bedrooms Triplex
Alcabideche, Cascais, Distrito de Lisboa
New · 301m²
With Garage
buy
1.670.000 €
House T3 + 1 with Pool and Private Garden in Cascais.
This villa of contemporary architecture is inserted in a plot with 340m2, has 301m2 of gross construction area, distributed over 2 floors above ground and a basement:
On the ground floor we find the entrance hall with good areas, a social bathroom. Here you can also access the living/dining room of 41.70m2 with the fully equipped open space kitchen.
The windows are large which gives it a lot of light, overlooking the private garden and swimming pool.
On the first floor we have 3 suites, all with built-in lockers. With very good areas and all with unobstructed views to the garden and pool.
The master suite with about 23m2 and also a balcony with 16m2.
The third suite has 18 m2, and the last suite has 18m2 and a small balcony with 1.25m2.
Already the basement, is a large space with about 82m2 that can be used as a games room, home cinema, a gym and you can still make a bedroom and a bathroom, thus getting a total of four bedrooms.
The villa is fully equipped with all appliances, electric shutters, air conditioning and central heating, as well as solar panels.
It has two parking spaces.
Solar orientation: East, South, West.
Located in a residential area of villas with good access and surrounded by all kinds of commerce and services. 10 minutes from the center of Cascais, 10 minutes from Guincho beach, 40 minutes from Lisbon International Airport.
This villa of contemporary architecture is inserted in a plot with 340m2, has 301m2 of gross construction area, distributed over 2 floors above ground and a basement:
On the ground floor we find the entrance hall with good areas, a social bathroom. Here you can also access the living/dining room of 41.70m2 with the fully equipped open space kitchen.
The windows are large which gives it a lot of light, overlooking the private garden and swimming pool.
On the first floor we have 3 suites, all with built-in lockers. With very good areas and all with unobstructed views to the garden and pool.
The master suite with about 23m2 and also a balcony with 16m2.
The third suite has 18 m2, and the last suite has 18m2 and a small balcony with 1.25m2.
Already the basement, is a large space with about 82m2 that can be used as a games room, home cinema, a gym and you can still make a bedroom and a bathroom, thus getting a total of four bedrooms.
The villa is fully equipped with all appliances, electric shutters, air conditioning and central heating, as well as solar panels.
It has two parking spaces.
Solar orientation: East, South, West.
Located in a residential area of villas with good access and surrounded by all kinds of commerce and services. 10 minutes from the center of Cascais, 10 minutes from Guincho beach, 40 minutes from Lisbon International Airport.
Contact
See Phone
Can’t find the property you’re looking for?
