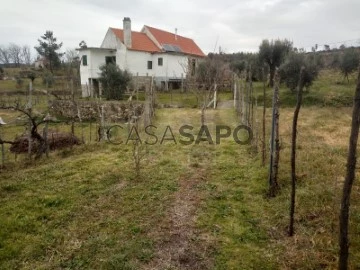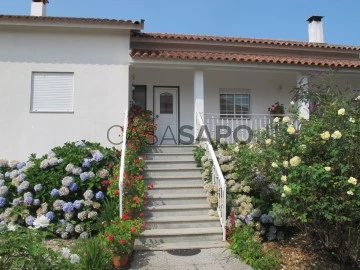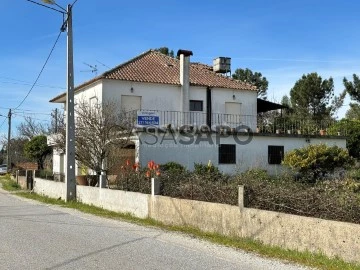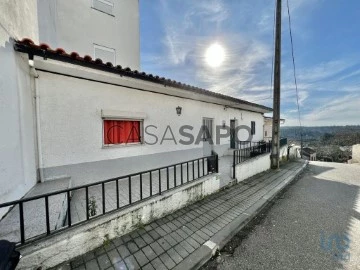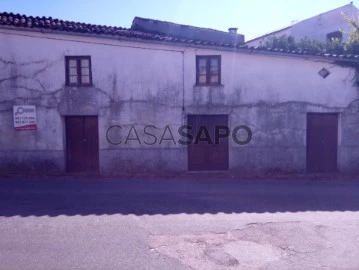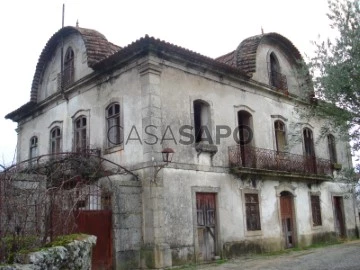Saiba aqui quanto pode pedir
6 Properties for 3 Bedrooms with more photos, Used in Tábua
Map
Order by
More photos
House 3 Bedrooms
Covas e Vila Nova de Oliveirinha, Tábua, Distrito de Coimbra
Used · 90m²
buy
117.000 €
Aproveite esta oportunidade para mudar de casa, ter condições para acolher a sua família e respirar ar puro no meio da Natureza.
A Quinta contém 4 assoalhadas, organizada em dois pisos, muito bem localizada em Covas, apenas a 7km do centro de Oliveira do Hospital e a 50 minutos de Coimbra.
Ao nível do r/c encontramos o espaço exterior, quintal com várias árvores de fruto e furo. Conte ainda com uma adega e o acesso ao primeiro andar.
O 1º andar divide-se em 3 assoalhadas, com uma excelente exposição solar. Uma casa de banho completa, com janela para o exterior, a sala de estar com acesso à cozinha.
Destaca-se ainda um compartimento que lhe permitirá criar um escritório ou uma simpática arrecadação. A moradia conta ainda com um sótão totalmente renovado, o qual tem acesso próprio pelo interior e corredor do primeiro andar.
O terreno envolta da casa tem cerca de 400 m2.
A Quinta contém 4 assoalhadas, organizada em dois pisos, muito bem localizada em Covas, apenas a 7km do centro de Oliveira do Hospital e a 50 minutos de Coimbra.
Ao nível do r/c encontramos o espaço exterior, quintal com várias árvores de fruto e furo. Conte ainda com uma adega e o acesso ao primeiro andar.
O 1º andar divide-se em 3 assoalhadas, com uma excelente exposição solar. Uma casa de banho completa, com janela para o exterior, a sala de estar com acesso à cozinha.
Destaca-se ainda um compartimento que lhe permitirá criar um escritório ou uma simpática arrecadação. A moradia conta ainda com um sótão totalmente renovado, o qual tem acesso próprio pelo interior e corredor do primeiro andar.
O terreno envolta da casa tem cerca de 400 m2.
Contact
See Phone
House 3 Bedrooms Triplex
São João da Boa Vista, Tábua, Distrito de Coimbra
Used · 130m²
With Garage
buy
195.000 €
Under the house is a large garagem with bathroom equipped with a shower, w.c. and washbasin. There is an additional storage room that can be closed off with tiled floor.
On the ground floor there is a hall giving access to the kitchen and separate living room. The kitchen is equipped with a hob, oven and geyser. The living room is heated by a fireplace.
Another hallway leads to the bathroom equipped with bath, double sink, w.c. and bidet. Furthermore, it has 3 bedrooms all floors on this floor are tiled.
There is a door giving access to the garagem and a door giving access to the open attic.
On the property there is a canopy with bread oven and barbecue.
There is also an outbuilding for storage.
Total area of the land 8,830 m2. And built-up area of the house is 130 m2.
The land is suitable for growing vegetables and has several fruit trees. There are also several plants including roses.
The land has a well and a septic tank.
It has a large entrance gate for a car/tractor and a small entrance gate to the house
On the ground floor there is a hall giving access to the kitchen and separate living room. The kitchen is equipped with a hob, oven and geyser. The living room is heated by a fireplace.
Another hallway leads to the bathroom equipped with bath, double sink, w.c. and bidet. Furthermore, it has 3 bedrooms all floors on this floor are tiled.
There is a door giving access to the garagem and a door giving access to the open attic.
On the property there is a canopy with bread oven and barbecue.
There is also an outbuilding for storage.
Total area of the land 8,830 m2. And built-up area of the house is 130 m2.
The land is suitable for growing vegetables and has several fruit trees. There are also several plants including roses.
The land has a well and a septic tank.
It has a large entrance gate for a car/tractor and a small entrance gate to the house
Contact
See Phone
House 3 Bedrooms Triplex
Espariz e Sinde, Tábua, Distrito de Coimbra
Used · 120m²
With Garage
buy
195.000 €
MAKE THE BEST DEAL WITH US
Located in the center of Portugal with views of Serra da Estrela and Serra do Açor, this traditionally built villa from the 70s of the last century, consists of three floors.
On the ground floor we have a garage, a kitchen/living room, a bathroom and storage space.
The first floor has a kitchen, a common room, two bedrooms, a bathroom and a huge terrace.
The attic consists of a bedroom, a bathroom and a storage room.
The 4,500 m2 garden has two outbuildings, several fruit trees, a well and a tank.
The 50-year-old house is in need of improvements both outside and inside.
With excellent access, it is 5 km from Vila de Tábua, the county seat, where all types of commerce and services can be found, with the IC6 200 meters away, the cities of Coimbra and Viseu are 50 km away.
Sinde is an old Portuguese parish in the municipality of Tábua, with an area of 14.06 km² and 373 inhabitants (2011). Its population density was 26.5 inhabitants/km².
It was a town and county seat with a charter in 1514. It consisted only of the parish of the seat and was suppressed at the beginning of the 19th century. In 2013, as part of the administrative reform, it was annexed to the parish of Espariz, creating the Union of Parishes of Espariz and Sinde. (Source Wikipedia)
We take care of your credit process, without bureaucracy, presenting the best solutions for each client.
Credit intermediary certified by Banco de Portugal under number 0001802.
We help you with the whole process! Contact us directly or leave your information and we’ll follow-up shortly
Located in the center of Portugal with views of Serra da Estrela and Serra do Açor, this traditionally built villa from the 70s of the last century, consists of three floors.
On the ground floor we have a garage, a kitchen/living room, a bathroom and storage space.
The first floor has a kitchen, a common room, two bedrooms, a bathroom and a huge terrace.
The attic consists of a bedroom, a bathroom and a storage room.
The 4,500 m2 garden has two outbuildings, several fruit trees, a well and a tank.
The 50-year-old house is in need of improvements both outside and inside.
With excellent access, it is 5 km from Vila de Tábua, the county seat, where all types of commerce and services can be found, with the IC6 200 meters away, the cities of Coimbra and Viseu are 50 km away.
Sinde is an old Portuguese parish in the municipality of Tábua, with an area of 14.06 km² and 373 inhabitants (2011). Its population density was 26.5 inhabitants/km².
It was a town and county seat with a charter in 1514. It consisted only of the parish of the seat and was suppressed at the beginning of the 19th century. In 2013, as part of the administrative reform, it was annexed to the parish of Espariz, creating the Union of Parishes of Espariz and Sinde. (Source Wikipedia)
We take care of your credit process, without bureaucracy, presenting the best solutions for each client.
Credit intermediary certified by Banco de Portugal under number 0001802.
We help you with the whole process! Contact us directly or leave your information and we’ll follow-up shortly
Contact
See Phone
House 3 Bedrooms
São João da Boa Vista, Tábua, Distrito de Coimbra
Used · 124m²
buy
65.000 €
HOUSE IN SÃO JOÃO DA BOA VISTA
TÁBUA
Total construction area: 124 m2
The house is located in the picturesque village of São João da Boa Vista, in the municipality of Tábua, surrounded by lush vegetation and a stunning landscape. With traditional architecture, it exudes rustic and welcoming charm.
Built with traditional masonry materials, the house has two floors with sloping roofs covered in terracotta tiles, with an outdoor patio providing access to the house.
Upon entering the house, we are welcomed by a cozy entrance hall and living room, with tiled floors. The decor is simple and rustic, with solid wood furniture and handcrafted details, highlighting the village’s culture and tradition.
On the top floor, we have:
Living room
3 bedrooms
Equipped kitchen
Bathroom
On the lower floor:
2 spaces, where it is possible to combine storage and laundry areas.
The outer space:
Access patio between the house and the land, which contains fruit trees and a vegetable garden.
This charming village house provides an authentic experience of living in harmony with nature and immersing yourself in local culture. It is a welcoming and peaceful refuge for those looking for a break from the hustle and bustle of everyday life.
Access to the village and to the outside is of excellent quality.
The property is located at:
Just 3 km from the headquarters of the Municipality of Tábua.
15 km from the famous river beach of Senhora da Ribeira.
54 km from Viseu.
62 km from Coimbra.
A house ready to live in, in excellent condition.
#ref: 111383
TÁBUA
Total construction area: 124 m2
The house is located in the picturesque village of São João da Boa Vista, in the municipality of Tábua, surrounded by lush vegetation and a stunning landscape. With traditional architecture, it exudes rustic and welcoming charm.
Built with traditional masonry materials, the house has two floors with sloping roofs covered in terracotta tiles, with an outdoor patio providing access to the house.
Upon entering the house, we are welcomed by a cozy entrance hall and living room, with tiled floors. The decor is simple and rustic, with solid wood furniture and handcrafted details, highlighting the village’s culture and tradition.
On the top floor, we have:
Living room
3 bedrooms
Equipped kitchen
Bathroom
On the lower floor:
2 spaces, where it is possible to combine storage and laundry areas.
The outer space:
Access patio between the house and the land, which contains fruit trees and a vegetable garden.
This charming village house provides an authentic experience of living in harmony with nature and immersing yourself in local culture. It is a welcoming and peaceful refuge for those looking for a break from the hustle and bustle of everyday life.
Access to the village and to the outside is of excellent quality.
The property is located at:
Just 3 km from the headquarters of the Municipality of Tábua.
15 km from the famous river beach of Senhora da Ribeira.
54 km from Viseu.
62 km from Coimbra.
A house ready to live in, in excellent condition.
#ref: 111383
Contact
See Phone
House 3 Bedrooms
Mouronho, Tábua, Distrito de Coimbra
Used · 70m²
buy
25.000 €
House M3 in need of reconstruction works.
Situated 2 km from the river beach of Cascalheira.
Situated 2 km from the river beach of Cascalheira.
Contact
See Phone
House 3 Bedrooms
Ázere e Covelo, Tábua, Distrito de Coimbra
Used · 412m²
buy
170.000 €
This property could be used for several purposes. This house has to be fully recovered / restored. On the ground floor the house has a hall, four divisions for storage, wine cellar, a covered terrace and a separate annex. The first floor consists of kitchen, hall, lounge, 3 bedrooms, sitting room, living room and pantry. The attic has eight divisions, can be easily converted into residential area. The front of the house faces to the street, there is a entrance gate on both sides of the house. One of the entries gives access to a courtyard with a water tank in granite stone. The other door leads to the garden. In this garden you can find some vines and fruit trees. The area around the house has 866 m².
Contact
See Phone
Can’t find the property you’re looking for?
click here and leave us your request
, or also search in
https://kamicasa.pt
