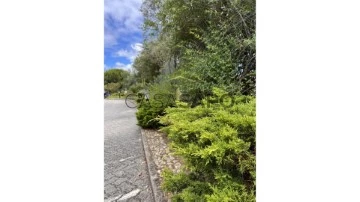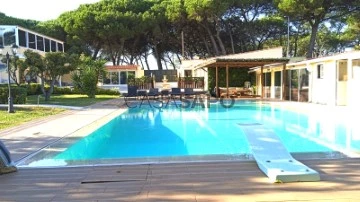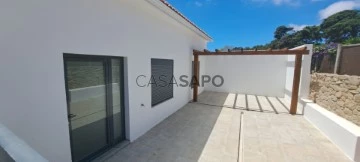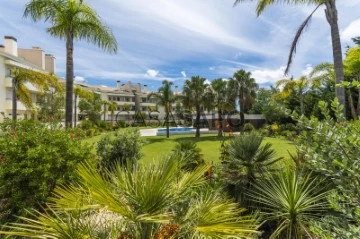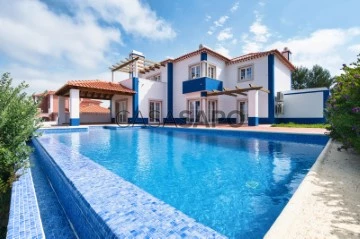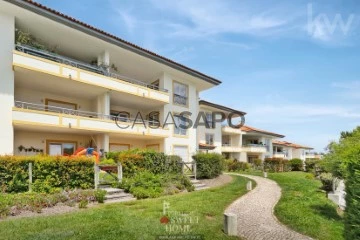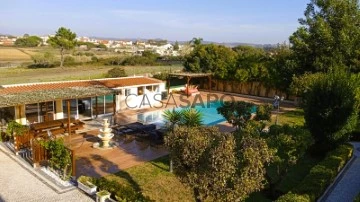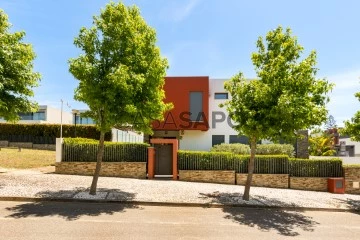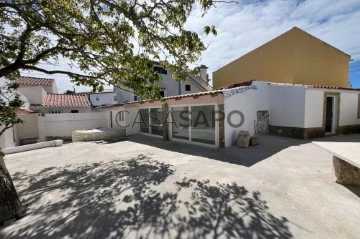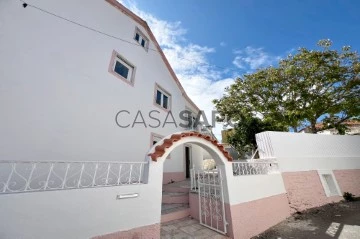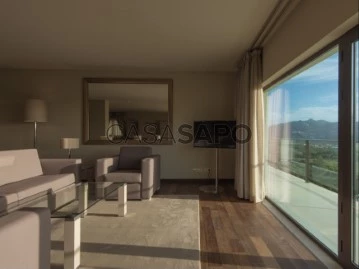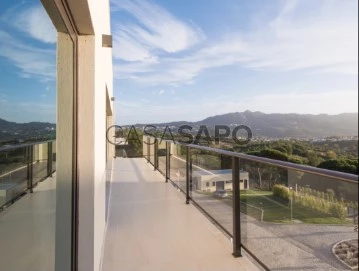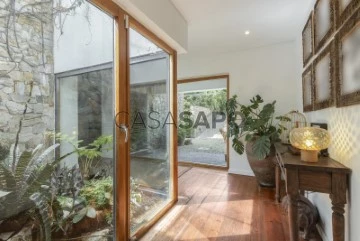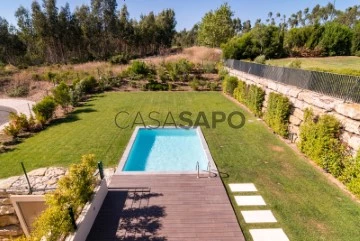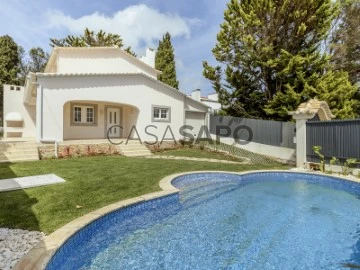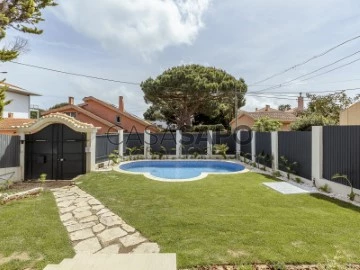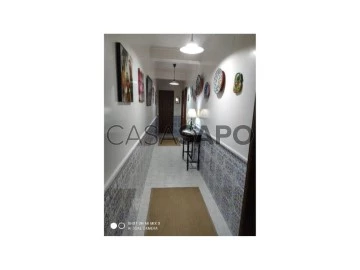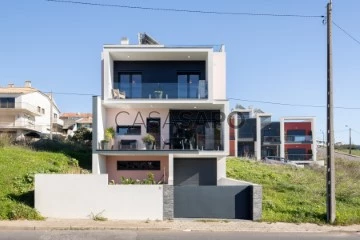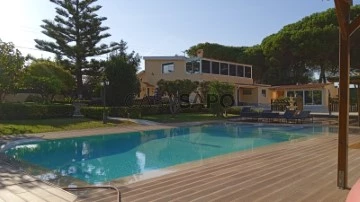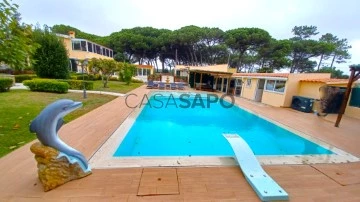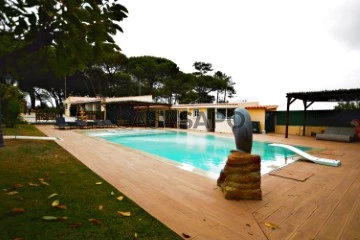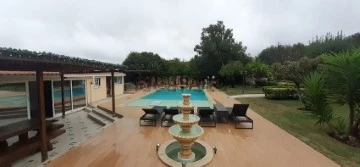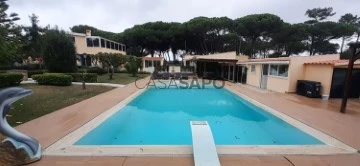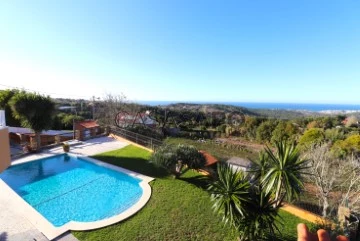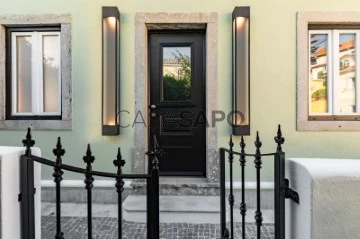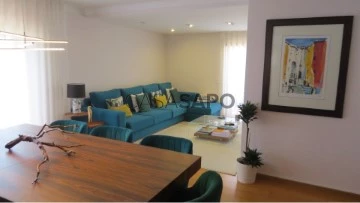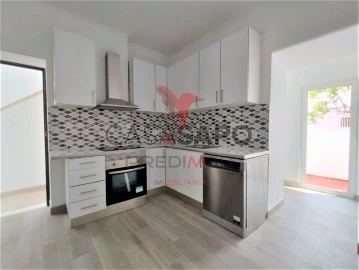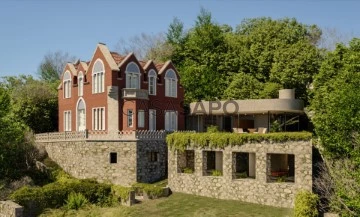Saiba aqui quanto pode pedir
24 Properties for 3 Bedrooms most recent, Used in Sintra, with Terrace
Map
Order by
Most recent
Apartment 3 Bedrooms
Rio de Mouro, Sintra, Distrito de Lisboa
Used · 135m²
With Garage
buy
389.990 €
Onde o Campo e a Cidade se fundem. Seja bem-vindo à sua nova Casa!
Excelente apartamento T3 +1 em condominio fechado com duas piscinas, Churrasqueira, WC de apoio à piscina, Maravilhoso solário para aproveitar os agradáveis dias de sol em família, 2 lugares de estacionamento no interior do recinto do empreendimento (um interior e outro exterior), ginásio e Sala de condominio, a dois passos do Forum Sintra e Retail Park e a 1 min do acesso da IC19 em direção Lisboa ou Sintra/ Cascais.
Empreendimento datado de 1998, composto por 18 frações de tipologia T1, T2 e T3, onde encontramos este T3 de 135m2 de área composto por sala de estar com lareira, Sala de Jantar com arrumação, Cozinha renovada com moveis em madeira e bancada em granito, equipada com placa, forno, esquentador, exaustor e frigorifico. Conta ainda com maravilhoso terraço com vista para os campos e serra de sintra, na sua totalidade orientado a sul e equipado com toldo eléctrico, churrasqueira onde poderá desfrutar de agradáveis refeições em família. Conta ainda com uma grande suite com quarto de banho privativo completo e um enorme guarda-roupa com 7 porta, dois quartos um com arrumação e varanda e outro mais pequeno ambos com vista soberba para a piscina do condominio, quarto de banho completo de apoio a dois quartos e zona social. Junto à cozinha encontramos ainda um espaçosa dispensa e no piso superior, um escritório nascido da transformação de uma das arrecadações com electricidade onde pode trabalhar com toda a tranquilidade.
No subsolo conta ainda com uma arrecadação adicional de 3,4m2 e um lugar de estacionamento interior sendo o segundo no exterior do edificio.
Ginásio a um passo de casa e sem custos adicionais, ciclovia e todo um redor de natureza pura junto à cidade.
Fica localizado a cerca de 20 minutos de Cascais e Estoril bem como a cerca de 30 minutos do aeroporto de Lisboa e Centro da cidade.
Sintra fica a uns escassos 10 minutos e as praias da costa de prata a cerca de 25 minutos.
Um ambiente perfeito para crescer em família e tranquilizar do mundo corrido da cidade!
Marque connosco hoje mesmo a sua visita e venha conhecer a sua nova casa!
#ref:HH0018
Excelente apartamento T3 +1 em condominio fechado com duas piscinas, Churrasqueira, WC de apoio à piscina, Maravilhoso solário para aproveitar os agradáveis dias de sol em família, 2 lugares de estacionamento no interior do recinto do empreendimento (um interior e outro exterior), ginásio e Sala de condominio, a dois passos do Forum Sintra e Retail Park e a 1 min do acesso da IC19 em direção Lisboa ou Sintra/ Cascais.
Empreendimento datado de 1998, composto por 18 frações de tipologia T1, T2 e T3, onde encontramos este T3 de 135m2 de área composto por sala de estar com lareira, Sala de Jantar com arrumação, Cozinha renovada com moveis em madeira e bancada em granito, equipada com placa, forno, esquentador, exaustor e frigorifico. Conta ainda com maravilhoso terraço com vista para os campos e serra de sintra, na sua totalidade orientado a sul e equipado com toldo eléctrico, churrasqueira onde poderá desfrutar de agradáveis refeições em família. Conta ainda com uma grande suite com quarto de banho privativo completo e um enorme guarda-roupa com 7 porta, dois quartos um com arrumação e varanda e outro mais pequeno ambos com vista soberba para a piscina do condominio, quarto de banho completo de apoio a dois quartos e zona social. Junto à cozinha encontramos ainda um espaçosa dispensa e no piso superior, um escritório nascido da transformação de uma das arrecadações com electricidade onde pode trabalhar com toda a tranquilidade.
No subsolo conta ainda com uma arrecadação adicional de 3,4m2 e um lugar de estacionamento interior sendo o segundo no exterior do edificio.
Ginásio a um passo de casa e sem custos adicionais, ciclovia e todo um redor de natureza pura junto à cidade.
Fica localizado a cerca de 20 minutos de Cascais e Estoril bem como a cerca de 30 minutos do aeroporto de Lisboa e Centro da cidade.
Sintra fica a uns escassos 10 minutos e as praias da costa de prata a cerca de 25 minutos.
Um ambiente perfeito para crescer em família e tranquilizar do mundo corrido da cidade!
Marque connosco hoje mesmo a sua visita e venha conhecer a sua nova casa!
#ref:HH0018
Contact
See Phone
House 3 Bedrooms Duplex
São João das Lampas e Terrugem, Sintra, Distrito de Lisboa
Used · 218m²
With Garage
buy
995.000 €
3 Bedrooms - Swimming Pool - Jacuzzi - Sauna - Garden - Countryside View
Fabulous practically single storey villa, inserted in a quiet location with countryside views, just a few minutes from the main road accesses.
With a total construction area of 346.77 sqm, set in a plot of land of 1651 sqm, with swimming pool, annex for moments of conviviality and support to the pool, and very well maintained gardens.
The Main House is divided into two floors, and the experience is practically on the ground floor.
Ground Floor:
Living room and equipped kitchen, in open space with 48.70 sqm, continuous living room with 17.75 sqm, with fireplace and stove.
Suite with 18.7 sqm, with dressing room and bathroom with shower and heated towel rail.
Two bedrooms with about 10 sqm, wardrobes. Full bathroom with bathtub and shower cabin, both with hydromassage and towel warmer.
1st Floor:
Living room with 57.20 sqm with dressing room, enclosed terrace with 20 sqm, with great countryside view, bathroom with bathtub and shower cabin, both with hydromassage.
Exterior:
Overflow pool with jacuzzi, with heated and illuminated water, garden with automatic and programmed irrigation.
Annex with library, bathroom, living room with 36.80 (storage), living room with 69.40 sqm, shed, kitchen (19.55 sqm) equipped to support the swimming pool, garage for two cars, kennel with 7.19 sqm, pergola, bathroom with sauna (13 sqm), motorcycle house, borehole.
Rustic land with 840 sqm, for parking.
Finishes:
Heated towel rails.
Hot tub.
Hydromassage cabin.
Sauna.
Jacuzzi.
Swimming pool.
Water hole.
Heated overflow pool
Equipped kitchens
Automatic vehicle access gates
Portuguese pavement in circulation areas.
Individual electric heating.
Electric shutters with management via telephone.
Video surveillance.
Unique style villa, in harmony with nature, for a different life
Come and see your new home.
Visits every day from 11:00 am to 4 pm, except weekends.
Fabulous practically single storey villa, inserted in a quiet location with countryside views, just a few minutes from the main road accesses.
With a total construction area of 346.77 sqm, set in a plot of land of 1651 sqm, with swimming pool, annex for moments of conviviality and support to the pool, and very well maintained gardens.
The Main House is divided into two floors, and the experience is practically on the ground floor.
Ground Floor:
Living room and equipped kitchen, in open space with 48.70 sqm, continuous living room with 17.75 sqm, with fireplace and stove.
Suite with 18.7 sqm, with dressing room and bathroom with shower and heated towel rail.
Two bedrooms with about 10 sqm, wardrobes. Full bathroom with bathtub and shower cabin, both with hydromassage and towel warmer.
1st Floor:
Living room with 57.20 sqm with dressing room, enclosed terrace with 20 sqm, with great countryside view, bathroom with bathtub and shower cabin, both with hydromassage.
Exterior:
Overflow pool with jacuzzi, with heated and illuminated water, garden with automatic and programmed irrigation.
Annex with library, bathroom, living room with 36.80 (storage), living room with 69.40 sqm, shed, kitchen (19.55 sqm) equipped to support the swimming pool, garage for two cars, kennel with 7.19 sqm, pergola, bathroom with sauna (13 sqm), motorcycle house, borehole.
Rustic land with 840 sqm, for parking.
Finishes:
Heated towel rails.
Hot tub.
Hydromassage cabin.
Sauna.
Jacuzzi.
Swimming pool.
Water hole.
Heated overflow pool
Equipped kitchens
Automatic vehicle access gates
Portuguese pavement in circulation areas.
Individual electric heating.
Electric shutters with management via telephone.
Video surveillance.
Unique style villa, in harmony with nature, for a different life
Come and see your new home.
Visits every day from 11:00 am to 4 pm, except weekends.
Contact
See Phone
Town House 3 Bedrooms
Centro (Rio de Mouro), Sintra, Distrito de Lisboa
Used · 85m²
buy
340.000 €
Esta magnífica moradia está localizada numa vila simpática que proporciona uma qualidade de vida incomparável. Situada entre Sintra e Lisboa.
**Desfrute de uma Localização Privilegiada:**
Esta propriedade oferece tranquilidade e serenidade, enquanto permanece convenientemente próxima de todas as comodidades necessárias.
**Características Principais da Propriedade:**
- Sala espaçosa e luminosa para momentos de convívio e relaxamento.
- Cozinha perfeita para os amantes da culinária.
- Quartos confortáveis para descansar tranquilamente após um longo dia.
- Duas casas de banho moderna, práticas e funcionais, equipada com acabamentos de alta qualidade e um design contemporâneo.
- Qualidade e Conforto: Construída com materiais de alta qualidade, esta moradia proporciona o máximo conforto.
Composição do Imóvel
- Piso 0: Hall de Entrada, Cozinha, Sala, Casa de Banho, 2 Quartos.
- Exterior: Zona de churrasqueira, telheiro.
**Extras/Equipamentos:**
- Cozinha totalmente equipada.
**Descrição das Redondezas:**
- Bons acessos rodoviários.
- Proximidade com todo o tipo de comércio e serviços.
Esta é uma oportunidade única de viver num local de sonho, com todas as comodidades e uma localização privilegiada. Não perca a chance de transformar esta moradia no seu novo lar.
**Desfrute de uma Localização Privilegiada:**
Esta propriedade oferece tranquilidade e serenidade, enquanto permanece convenientemente próxima de todas as comodidades necessárias.
**Características Principais da Propriedade:**
- Sala espaçosa e luminosa para momentos de convívio e relaxamento.
- Cozinha perfeita para os amantes da culinária.
- Quartos confortáveis para descansar tranquilamente após um longo dia.
- Duas casas de banho moderna, práticas e funcionais, equipada com acabamentos de alta qualidade e um design contemporâneo.
- Qualidade e Conforto: Construída com materiais de alta qualidade, esta moradia proporciona o máximo conforto.
Composição do Imóvel
- Piso 0: Hall de Entrada, Cozinha, Sala, Casa de Banho, 2 Quartos.
- Exterior: Zona de churrasqueira, telheiro.
**Extras/Equipamentos:**
- Cozinha totalmente equipada.
**Descrição das Redondezas:**
- Bons acessos rodoviários.
- Proximidade com todo o tipo de comércio e serviços.
Esta é uma oportunidade única de viver num local de sonho, com todas as comodidades e uma localização privilegiada. Não perca a chance de transformar esta moradia no seu novo lar.
Contact
See Phone
Apartment 3 Bedrooms
S.Maria e S.Miguel, S.Martinho, S.Pedro Penaferrim, Sintra, Distrito de Lisboa
Used · 166m²
With Garage
buy
1.180.000 €
3 bedroom apartment, inserted in the prestigious condominium Splendid Beloura II, located between Cascais and Sintra, in Quinta da Beloura, close to international schools like Tasis Portugal International School and Carlucci American School.
With view to the garden and to the swimming pool´s area, it offers a 166 sqm private gross area and a 77 sqm exterior area, being composed by:
- Generous living room with fireplace and access to an ample terrace
- Fully equipped kitchen: 16 sqm, with access to a terrace that comprises a barbecue area
- Laundry area
- Full private bathroom
- 1 suite
- 1 bedroom
- Master suite
All bedrooms have direct access to an ample terrace.
Box garage with parking space for 2 cars and a spacious storage area.
The apartment is equipped with air conditioning, central heating, central vacuum unit and fireplace.
Quinta da Beloura is a privileged area of luxury, an exclusive place, where you can enjoy a lot of tranquility and safety, being full of areas with leisure activities, such as tennis courts, paddle tennis and golf. It also counts on supermarkets and hypermarket, as well as international schools and also a tennis school and a riding school. This area provides luxury hotels, such as the Penha Longa Resort Hotel and the Pestana Sintra Golf Resort Hotel.
It is located 10 minutes away from the village of Cascais and Sintra, being very close to its beaches. It is also located about 10 minutes away from quality private and public hospitals and it is less than 10 minutes away from three Shopping Centres, offering also excellent accesses to the motorway to Lisbon and to the North of the country.
Porta da Frente Christie’s is a real estate agency that has been operating in the market for more than two decades. Its focus lays on the highest quality houses and developments, not only in the selling market, but also in the renting market. The company was elected by the prestigious brand Christie’s International Real Estate to represent Portugal in the areas of Lisbon, Cascais, Oeiras and Alentejo. The main purpose of Porta da Frente Christie’s is to offer a top-notch service to our customers.
With view to the garden and to the swimming pool´s area, it offers a 166 sqm private gross area and a 77 sqm exterior area, being composed by:
- Generous living room with fireplace and access to an ample terrace
- Fully equipped kitchen: 16 sqm, with access to a terrace that comprises a barbecue area
- Laundry area
- Full private bathroom
- 1 suite
- 1 bedroom
- Master suite
All bedrooms have direct access to an ample terrace.
Box garage with parking space for 2 cars and a spacious storage area.
The apartment is equipped with air conditioning, central heating, central vacuum unit and fireplace.
Quinta da Beloura is a privileged area of luxury, an exclusive place, where you can enjoy a lot of tranquility and safety, being full of areas with leisure activities, such as tennis courts, paddle tennis and golf. It also counts on supermarkets and hypermarket, as well as international schools and also a tennis school and a riding school. This area provides luxury hotels, such as the Penha Longa Resort Hotel and the Pestana Sintra Golf Resort Hotel.
It is located 10 minutes away from the village of Cascais and Sintra, being very close to its beaches. It is also located about 10 minutes away from quality private and public hospitals and it is less than 10 minutes away from three Shopping Centres, offering also excellent accesses to the motorway to Lisbon and to the North of the country.
Porta da Frente Christie’s is a real estate agency that has been operating in the market for more than two decades. Its focus lays on the highest quality houses and developments, not only in the selling market, but also in the renting market. The company was elected by the prestigious brand Christie’s International Real Estate to represent Portugal in the areas of Lisbon, Cascais, Oeiras and Alentejo. The main purpose of Porta da Frente Christie’s is to offer a top-notch service to our customers.
Contact
See Phone
Detached House 3 Bedrooms
S.Maria e S.Miguel, S.Martinho, S.Pedro Penaferrim, Sintra, Distrito de Lisboa
Used · 349m²
With Garage
buy
1.375.000 €
New villa and ready to live in, exceptionally well located, near the centre of Sintra, a few minutes walking distance from the Olga Cadaval Cultural Centre.
With the highest quality finishes that include double glazed windows and a fully equipped kitchen with first-class household appliances, air conditioning, electrical blinds and bedrooms with embedded wardrobes.
This villa has easy access to major roadways and it is a short walking distance from the train station. Situated in a quiet and charming area, it is surrounded by a lush landscape, including protected and preserved environmental areas.
To complete, the property offers a swimming pool, a well-kept garden, a spacious basement and a garage with capacity for several cars.
With the highest quality finishes that include double glazed windows and a fully equipped kitchen with first-class household appliances, air conditioning, electrical blinds and bedrooms with embedded wardrobes.
This villa has easy access to major roadways and it is a short walking distance from the train station. Situated in a quiet and charming area, it is surrounded by a lush landscape, including protected and preserved environmental areas.
To complete, the property offers a swimming pool, a well-kept garden, a spacious basement and a garage with capacity for several cars.
Contact
See Phone
Apartment 3 Bedrooms
Belas Clube de Campo (Belas), Queluz e Belas, Sintra, Distrito de Lisboa
Used · 164m²
With Garage
buy
649.000 €
3 bedroom apartment located in the prestigious Belas Clube de Campo condominium, considered for several consecutive years one of the preferred places to live in Portugal.
Excellent opportunity, on one of the quietest streets in Belas Clube de Campo, with a large terrace, garden, 2 parking spaces and swimming pool in one of the best gated communities on the outskirts of Lisbon.
The T3 Apartment has an excellent area (207 m2 of gross construction area) distributed as follows:
Living room with fireplace (46.30 m2), with access to the terrace and garden for the exclusive use of this apartment;
Fully equipped kitchen, with laundry annex and drying rack (17.20 m2);
Suite, with bathroom with bathtub (23.50 m2), with closet and large built-in wardrobes;
2 bedrooms (14.80 m2 and 13.90 m2), with built-in wardrobes, equipped with bunk beds;
2 bathrooms, one shared and the other with a shower;
Front terrace (22.5 m2), overlooking the garden (32.2 m2);
Back garden (28.5 m2);
Large storage room (14 m2)
2 parking spaces, with sockets for charging electric or hybrid vehicles.
This apartment has large areas, two fronts and great sun exposure. It has solar heating with a gas boiler, electric shutters, double glazing, and thermal insulation with the Capoto System, on the rear facade facing North.
It is located in a condominium with 4 blocks of apartments, with 3 floors each, which have access to two private swimming pools and a room for condominium meetings and parties.
The Belas Country Club
In addition to residences, Belas Clube de Campo offers an impressive range of infrastructure and services. Residents of this gated community have at their disposal an 18-hole golf course, several leisure and sports areas, such as swimming pools, tennis courts and trails for walking or cycling, all integrated harmoniously with the landscape where greenery predominates. . The venture is also recognized for its commitment to sustainability and quality of life.
The BCC has a security system with 24-hour surveillance to ensure the well-being of all its residents. Among the various services integrated into the BCC, the following stand out: the Jardim-Escola João de Deus, a minimarket, a cafeteria, a restaurant, a hairdresser, a laundry, a CTT station, a parapharmacy, a Health Club, with gym, swimming pool and spa, a children’s park, with a skate park, paddle tennis, football and tennis courts, golf courses, walking circuits and numerous green spaces, which provide pleasant moments of leisure.
Belas Clube de Campo is 5 minutes from the IC16, the A9 and the A16 and 15 minutes from Lisbon. The development also has a transport service (BCC Expresso), which connects Belas Clube de Campo and the Colombo Shopping Center metro station.
Don’t hesitate to contact me and schedule a visit to your next home now!
Excellent opportunity, on one of the quietest streets in Belas Clube de Campo, with a large terrace, garden, 2 parking spaces and swimming pool in one of the best gated communities on the outskirts of Lisbon.
The T3 Apartment has an excellent area (207 m2 of gross construction area) distributed as follows:
Living room with fireplace (46.30 m2), with access to the terrace and garden for the exclusive use of this apartment;
Fully equipped kitchen, with laundry annex and drying rack (17.20 m2);
Suite, with bathroom with bathtub (23.50 m2), with closet and large built-in wardrobes;
2 bedrooms (14.80 m2 and 13.90 m2), with built-in wardrobes, equipped with bunk beds;
2 bathrooms, one shared and the other with a shower;
Front terrace (22.5 m2), overlooking the garden (32.2 m2);
Back garden (28.5 m2);
Large storage room (14 m2)
2 parking spaces, with sockets for charging electric or hybrid vehicles.
This apartment has large areas, two fronts and great sun exposure. It has solar heating with a gas boiler, electric shutters, double glazing, and thermal insulation with the Capoto System, on the rear facade facing North.
It is located in a condominium with 4 blocks of apartments, with 3 floors each, which have access to two private swimming pools and a room for condominium meetings and parties.
The Belas Country Club
In addition to residences, Belas Clube de Campo offers an impressive range of infrastructure and services. Residents of this gated community have at their disposal an 18-hole golf course, several leisure and sports areas, such as swimming pools, tennis courts and trails for walking or cycling, all integrated harmoniously with the landscape where greenery predominates. . The venture is also recognized for its commitment to sustainability and quality of life.
The BCC has a security system with 24-hour surveillance to ensure the well-being of all its residents. Among the various services integrated into the BCC, the following stand out: the Jardim-Escola João de Deus, a minimarket, a cafeteria, a restaurant, a hairdresser, a laundry, a CTT station, a parapharmacy, a Health Club, with gym, swimming pool and spa, a children’s park, with a skate park, paddle tennis, football and tennis courts, golf courses, walking circuits and numerous green spaces, which provide pleasant moments of leisure.
Belas Clube de Campo is 5 minutes from the IC16, the A9 and the A16 and 15 minutes from Lisbon. The development also has a transport service (BCC Expresso), which connects Belas Clube de Campo and the Colombo Shopping Center metro station.
Don’t hesitate to contact me and schedule a visit to your next home now!
Contact
See Phone
Detached House 3 Bedrooms
Terrugem, São João das Lampas e Terrugem, Sintra, Distrito de Lisboa
Used · 218m²
With Garage
buy
995.000 €
Excellent Farm with 3 bedroom villa and swimming pool.
Composed by:
Floor 0:
- Living room + kitchen in open space 48.70 m² equipped;
- Laundry room 3.92 m² equipped;
- Living room 17.75 m² with fireplace;
- Suite 18.70m² with dressing room, bathroom suite 3.90m² with shower tray, toilet and washbasin, towel warmer;
- 2 bedrooms of 9.03 m² and 9.15 m² respectively, both with wardrobes;
- Service bathroom 10.74 m² with double sink, whirlpool bath, whirlpool cabin, towel warmer.
Floor 1:
- Living room 57.20 m² with closet;
- Closed terrace in sunroom 20.02 m²;
- Service WC 6.50 m² with washbasin, whirlpool bath, whirlpool cabin, towel warmer.
Exterior:
- Overflow pool with jacuzzi and heated water;
- Garden with automatic programmed irrigation;
- Library + WC ’Telheiro’ 21.70 m²;
- Room of 36.80 m² ’Storage’;
- Garage for 2 cars + Living room 69.40 m²;
- Storage ’Kennel’ 7.19 m²;
- Equipped kitchen to support the pool ’19.55m²;
-Pergola;
- WC with Sauna 12.88 m²;
- Motor house 4 m²;
-Hole.
Automatic gates for access to vehicles, Portuguese pavement in the circulation areas.
Individual electric heaters; electric shutters, managed by telephone; Video surveillance..
Total land area: 1,651 m²; Implantation area of the building: 346.77 m²; Gross construction area: 341.08 m²; Dependent gross area: 123.08 m²; Gross private area: 218 m²; Uncovered Area: 1304.23 m².
* Additional photos of the private areas on request
* Sale together with a plot of rustic land with a total area of 840 m², next to the Quinta.
Don’t miss this opportunity to acquire a unique property!
Composed by:
Floor 0:
- Living room + kitchen in open space 48.70 m² equipped;
- Laundry room 3.92 m² equipped;
- Living room 17.75 m² with fireplace;
- Suite 18.70m² with dressing room, bathroom suite 3.90m² with shower tray, toilet and washbasin, towel warmer;
- 2 bedrooms of 9.03 m² and 9.15 m² respectively, both with wardrobes;
- Service bathroom 10.74 m² with double sink, whirlpool bath, whirlpool cabin, towel warmer.
Floor 1:
- Living room 57.20 m² with closet;
- Closed terrace in sunroom 20.02 m²;
- Service WC 6.50 m² with washbasin, whirlpool bath, whirlpool cabin, towel warmer.
Exterior:
- Overflow pool with jacuzzi and heated water;
- Garden with automatic programmed irrigation;
- Library + WC ’Telheiro’ 21.70 m²;
- Room of 36.80 m² ’Storage’;
- Garage for 2 cars + Living room 69.40 m²;
- Storage ’Kennel’ 7.19 m²;
- Equipped kitchen to support the pool ’19.55m²;
-Pergola;
- WC with Sauna 12.88 m²;
- Motor house 4 m²;
-Hole.
Automatic gates for access to vehicles, Portuguese pavement in the circulation areas.
Individual electric heaters; electric shutters, managed by telephone; Video surveillance..
Total land area: 1,651 m²; Implantation area of the building: 346.77 m²; Gross construction area: 341.08 m²; Dependent gross area: 123.08 m²; Gross private area: 218 m²; Uncovered Area: 1304.23 m².
* Additional photos of the private areas on request
* Sale together with a plot of rustic land with a total area of 840 m², next to the Quinta.
Don’t miss this opportunity to acquire a unique property!
Contact
See Phone
Condo 3 Bedrooms +1
Albarraque (Rio de Mouro), Sintra, Distrito de Lisboa
Used · 187m²
With Garage
buy
1.160.000 €
Luxurious villa with top finishes, located in Quinta da Azenha, between Albarraque and Serradas, a privileged and very quiet area.
The house is spread over 3 floors with an interior elevator from the garage to the bedrooms on the 1st floor.
All finishes are top-notch with highly selected and harmonious materials, such as air conditioning and pellet stove and heated floors in the bathrooms.
On the entrance floor, hall, common room, guest toilet, storage and closed marquee attached to the living room but with passage to the garden and heated as well covered or open pool.
On the 1st floor, 2 bedrooms with wardrobes, bathroom supporting the 2 bedrooms with bathtub, office and a fabulous Master Suite with closet and bathroom with double shower. Balcony
In the basement we find enough space for 3 cars, the laundry room, a toilet, storage and leisure space
Finally, in the outdoor area, there is a covered saltwater swimming pool heated by a heat pump, a barbecue, a pergola with outdoor furniture, a garden area and a staircase with direct access to the garage.
It is very well located, circa 20 minutes from coast and less than 10 minutes from the picturesque village of Sintra, near renowned hotels, the best golf courses, international schools, commerce and services, as wel lthe access to the A16, A5 and IC19.
Around 30 minutes to Lisbon airport and 20 minutes from Cascais.
The house is spread over 3 floors with an interior elevator from the garage to the bedrooms on the 1st floor.
All finishes are top-notch with highly selected and harmonious materials, such as air conditioning and pellet stove and heated floors in the bathrooms.
On the entrance floor, hall, common room, guest toilet, storage and closed marquee attached to the living room but with passage to the garden and heated as well covered or open pool.
On the 1st floor, 2 bedrooms with wardrobes, bathroom supporting the 2 bedrooms with bathtub, office and a fabulous Master Suite with closet and bathroom with double shower. Balcony
In the basement we find enough space for 3 cars, the laundry room, a toilet, storage and leisure space
Finally, in the outdoor area, there is a covered saltwater swimming pool heated by a heat pump, a barbecue, a pergola with outdoor furniture, a garden area and a staircase with direct access to the garage.
It is very well located, circa 20 minutes from coast and less than 10 minutes from the picturesque village of Sintra, near renowned hotels, the best golf courses, international schools, commerce and services, as wel lthe access to the A16, A5 and IC19.
Around 30 minutes to Lisbon airport and 20 minutes from Cascais.
Contact
See Phone
House 3 Bedrooms Duplex
São João das Lampas e Terrugem, Sintra, Distrito de Lisboa
Used · 174m²
buy
295.000 €
Completely refurbished villa, located in Terrugem in the Portuguese village of the Municipality of Sintra, surrounded by its stunning natural landscapes, historical monuments, just a few minutes from the centre of Sintra.
House is divided into 2 floors, located in a total area of land with 253 m2, with a large outdoor patio, with annex, containing a spacious living room, equipped kitchen and 2 full service bathrooms, consisting of:
Ground Floor
Living room with fireplace and plenty of natural light due to its windows + semi-equipped kitchen with ceramic hob, extractor fan, oven and built-in cabinets + Service bathroom;
1st Floor
2 bedrooms with plenty of space, one of them with balcony + 1 bathroom with full windows;
2nd Floor
Large attic with window;
Outdoor space with patio
Annex with living room + equipped kitchen + 2 service bathrooms;
It has in measures:
Total land area: 253m2
Implantation area: 87m2
Gross construction area: 174m2
Gross floor area: 80m2
Gross private area: 90m2
NOTE: Deed to be executed under the terms of article 19, decree-law no. 10/2024, of January 8 (SIMPLEX)
Apartment with modern and quality finishes, with White PVC frames with double glazing and Oscillo Stops system, armoured door, false ceiling with built-in led lights, throughout the house, pre-installation of air conditioning, among other details that you can confirm through a visit.
Do you have questions? Do not hesitate to contact us!
AliasHouse - Real Estate has a team that can help you with rigor and confidence throughout the process of buying, selling or renting your property.
Leave us your contact and we will call you free of charge!
Surrounding Area: (For those who don’t know the area)
Terrugem is a Portuguese village located in the municipality of Sintra, in the region of Lisbon. Although it is not a very large town, it has a rich history and picturesque landscapes. On April 6, 2011, the village of Terrugem was elevated to the category of Village. If you’re planning to visit Terrugem, you’re sure to find a quiet and authentic atmosphere, with friendly people and a sense of community. Explore the narrow streets, discover the charming corners, and enjoy the natural beauty that this region has to offer!
This ad was published by computer routine. All data needs to be confirmed by the real estate agency.
House is divided into 2 floors, located in a total area of land with 253 m2, with a large outdoor patio, with annex, containing a spacious living room, equipped kitchen and 2 full service bathrooms, consisting of:
Ground Floor
Living room with fireplace and plenty of natural light due to its windows + semi-equipped kitchen with ceramic hob, extractor fan, oven and built-in cabinets + Service bathroom;
1st Floor
2 bedrooms with plenty of space, one of them with balcony + 1 bathroom with full windows;
2nd Floor
Large attic with window;
Outdoor space with patio
Annex with living room + equipped kitchen + 2 service bathrooms;
It has in measures:
Total land area: 253m2
Implantation area: 87m2
Gross construction area: 174m2
Gross floor area: 80m2
Gross private area: 90m2
NOTE: Deed to be executed under the terms of article 19, decree-law no. 10/2024, of January 8 (SIMPLEX)
Apartment with modern and quality finishes, with White PVC frames with double glazing and Oscillo Stops system, armoured door, false ceiling with built-in led lights, throughout the house, pre-installation of air conditioning, among other details that you can confirm through a visit.
Do you have questions? Do not hesitate to contact us!
AliasHouse - Real Estate has a team that can help you with rigor and confidence throughout the process of buying, selling or renting your property.
Leave us your contact and we will call you free of charge!
Surrounding Area: (For those who don’t know the area)
Terrugem is a Portuguese village located in the municipality of Sintra, in the region of Lisbon. Although it is not a very large town, it has a rich history and picturesque landscapes. On April 6, 2011, the village of Terrugem was elevated to the category of Village. If you’re planning to visit Terrugem, you’re sure to find a quiet and authentic atmosphere, with friendly people and a sense of community. Explore the narrow streets, discover the charming corners, and enjoy the natural beauty that this region has to offer!
This ad was published by computer routine. All data needs to be confirmed by the real estate agency.
Contact
See Phone
Apartment 3 Bedrooms
Casal da Granja (São Martinho), S.Maria e S.Miguel, S.Martinho, S.Pedro Penaferrim, Sintra, Distrito de Lisboa
Used · 240m²
With Garage
buy
800.000 €
Apartamento de luxo T3 em resort 5 estrelas com área útil de 240m2, com muita luz, soalheiro, bons acabamentos, composto de hall, 3 quartos, sendo 1 em master suite com 40m2, Closet, 3 casas de banho completas, 1 lavabo, ampla cozinha totalmente equipada com eletrodomésticos Siemens, lavandaria com maquina de lavar e maquina de secar roupa. Sala com 91,18m2 com acesso a uma espaçosa varanda de 26m2 com uma vista deslumbrante para a Serra de Sintra o Palácio da Pena, rodeado de zonas verdes.
Pode usufruir de todas as facilidades do resort como a piscina exterior, Spa, área de fitness, circuito de manutenção e court de ténis.
Estacionamento no interior do edifício para 3/4 carros. Os lugares de parqueamento já estão preparados para carros eléctricos.
Localização privilegiada a 3 Km do Centro histórico de Sintra e perto das praias das Maçãs, da Adraga e Praia Grande.
Unidades disponíveis de 800.000€ a 830.000, vendidas com mobiliário e decoração por 22.000,00€ + IVA
Pode usufruir de todas as facilidades do resort como a piscina exterior, Spa, área de fitness, circuito de manutenção e court de ténis.
Estacionamento no interior do edifício para 3/4 carros. Os lugares de parqueamento já estão preparados para carros eléctricos.
Localização privilegiada a 3 Km do Centro histórico de Sintra e perto das praias das Maçãs, da Adraga e Praia Grande.
Unidades disponíveis de 800.000€ a 830.000, vendidas com mobiliário e decoração por 22.000,00€ + IVA
Contact
See Phone
House 3 Bedrooms +1
São João das Lampas e Terrugem, Sintra, Distrito de Lisboa
Used · 253m²
With Swimming Pool
buy
1.259.000 €
Charming Farm with swimming pool inserted in the Sintra Cascais Natural Park, more specifically in São João das Lampas.
With a 253 sqm construction area, it is inserted in a 2160 sqm plot, being a ground floor villa, which is distributed as follows:
- Living room and kitchen in open space
- Social bathroom
- A mezzanine converted into a bedroom
- 3 bedrooms en suite
- porch: 60 sqm with a closed barbecue area with a flexible structure of glazed curtains
The whole house has windows with access to the outside, the flooring is in solid wood, and it has a beautiful interior garden, alarm on all doors with sensors and a heat recovery unit.
In the garden there is a borehole with 150 metres depth, a salted water swimming pool with deck, an annex to support the swimming pool, automatic irrigation throughout the property and several trees and unique plants.
Opportunity for those who intend to live in the middle of nature, 40 km away from Lisbon, 40 minutes away via the A16 motorway, 5 km away from the São Julião Beach, 7 km away from the Magoito Beach, 10 km away from Praia das Maçãs, 12 km away from the Lizandro Beach - Ericeira and 20 km away from Cascais.
Sintra is a charming Portuguese village located within the hills of the Sintra´s mountain. Hidden among these pine-covered hills, there are extravagant palaces, luxurious mansions and the ruins of an ancient castle. The variety of fascinating historical buildings and enchanting attractions make this location a magical place where you can enjoy nature at its fullest.
Porta da Frente Christie’s is a real estate agency that has been operating in the market for more than two decades. Its focus lays on the highest quality houses and developments, not only in the selling market, but also in the renting market.
The company was elected by the prestigious brand Christie’s - one of the most reputable auctioneers, Art institutions and Real Estate of the world - to be represented in Portugal, in the areas of Lisbon, Cascais, Oeiras, Sintra and Alentejo.
The main purpose of Porta da Frente Christie’s is to offer a top-notch service to our customers.
With a 253 sqm construction area, it is inserted in a 2160 sqm plot, being a ground floor villa, which is distributed as follows:
- Living room and kitchen in open space
- Social bathroom
- A mezzanine converted into a bedroom
- 3 bedrooms en suite
- porch: 60 sqm with a closed barbecue area with a flexible structure of glazed curtains
The whole house has windows with access to the outside, the flooring is in solid wood, and it has a beautiful interior garden, alarm on all doors with sensors and a heat recovery unit.
In the garden there is a borehole with 150 metres depth, a salted water swimming pool with deck, an annex to support the swimming pool, automatic irrigation throughout the property and several trees and unique plants.
Opportunity for those who intend to live in the middle of nature, 40 km away from Lisbon, 40 minutes away via the A16 motorway, 5 km away from the São Julião Beach, 7 km away from the Magoito Beach, 10 km away from Praia das Maçãs, 12 km away from the Lizandro Beach - Ericeira and 20 km away from Cascais.
Sintra is a charming Portuguese village located within the hills of the Sintra´s mountain. Hidden among these pine-covered hills, there are extravagant palaces, luxurious mansions and the ruins of an ancient castle. The variety of fascinating historical buildings and enchanting attractions make this location a magical place where you can enjoy nature at its fullest.
Porta da Frente Christie’s is a real estate agency that has been operating in the market for more than two decades. Its focus lays on the highest quality houses and developments, not only in the selling market, but also in the renting market.
The company was elected by the prestigious brand Christie’s - one of the most reputable auctioneers, Art institutions and Real Estate of the world - to be represented in Portugal, in the areas of Lisbon, Cascais, Oeiras, Sintra and Alentejo.
The main purpose of Porta da Frente Christie’s is to offer a top-notch service to our customers.
Contact
See Phone
House 3 Bedrooms +1
Queluz e Belas, Sintra, Distrito de Lisboa
Used · 239m²
With Garage
buy
1.650.000 €
Villa, inserted in the Condominium Belas Clube de Campo, 20 minutes away from the centre of Lisbon.
With a1020 sqm land, garden and a private swimming pool, this villa, with a 3 bedroom typology, is composed by three floors, distributed as follows:
Ground Floor -
Living room
Kitchen
Office
Social Bathroom
Storage area
Circulation areas
First Floor -
Suite 1 with closet and access to balcony
Bathroom
Suite 2 with closet
Bathroom
Suite 3 with access to terrace
Storage area
Circulation areas
-1 Floor
Laundry area
Technical areas
Garage/parking space for 4 cars
Belas is characterised for being a noble area, the favourite haunt of the Portuguese court´s aristocratic families, who found refuge there in the 18th and 19th centuries. In the heart of a Forest Park, Belas Clube de Campo is in a privileged location, surrounded by nature and green areas, just a few minutes away from the centre of Lisbon, the beaches of Cascais and the historical Sintra.
It is considered for having one of the best golf courses in Portugal, and the best greens in the Lisbon´s region, which provides a unique lifestyle for its residents and visitors.
With some services integrated in the condominium itself, such as a school from nursery to 6th grade, mini-market, hairdresser, parapharmacy, restaurants, healthclub, swimming pools, tennis, paddle and football pitches, children’s playground, and 24 hour security.
The ideal place to live with your family!
With a1020 sqm land, garden and a private swimming pool, this villa, with a 3 bedroom typology, is composed by three floors, distributed as follows:
Ground Floor -
Living room
Kitchen
Office
Social Bathroom
Storage area
Circulation areas
First Floor -
Suite 1 with closet and access to balcony
Bathroom
Suite 2 with closet
Bathroom
Suite 3 with access to terrace
Storage area
Circulation areas
-1 Floor
Laundry area
Technical areas
Garage/parking space for 4 cars
Belas is characterised for being a noble area, the favourite haunt of the Portuguese court´s aristocratic families, who found refuge there in the 18th and 19th centuries. In the heart of a Forest Park, Belas Clube de Campo is in a privileged location, surrounded by nature and green areas, just a few minutes away from the centre of Lisbon, the beaches of Cascais and the historical Sintra.
It is considered for having one of the best golf courses in Portugal, and the best greens in the Lisbon´s region, which provides a unique lifestyle for its residents and visitors.
With some services integrated in the condominium itself, such as a school from nursery to 6th grade, mini-market, hairdresser, parapharmacy, restaurants, healthclub, swimming pools, tennis, paddle and football pitches, children’s playground, and 24 hour security.
The ideal place to live with your family!
Contact
See Phone
House 3 Bedrooms +1
Linhó (Santa Maria e São Miguel), S.Maria e S.Miguel, S.Martinho, S.Pedro Penaferrim, Sintra, Distrito de Lisboa
Used · 210m²
With Garage
buy
1.380.000 €
Renovated 3+1 bedroom villa with 210 sqm of gross construction area, garage, garden, and swimming pool, set on a 441 sqm plot of land, located in a very quiet area in Linhó, Sintra. It is distributed as follows: on the ground floor, entrance hall, guest bathroom, equipped kitchen with SMEG stove, oven, and microwave, dishwasher, refrigerator, the kitchen has access to the garage and laundry room with washing machine and dryer, storage area, large living room with fireplace and large windows with access to the garden, barbecue area, two bedrooms with built-in wardrobes and access to the garden, sharing a bathroom. On the upper floor is the master suite with access to a terrace. In the garden, there’s a guest house consisting of a suite. It also has an automatic irrigation system, air conditioning, double glazing, lots of privacy, and natural light.
In this area, you can find all types of commerce and services, green and leisure areas, as well as a golf course, Beloura Tennis Academy, and Holmes Place gym.
Located a 2-minute drive from the International Schools, The American School in Portugal (TASIS) and Carlucci American International School of Lisbon (CAISL). 5 minutes from Quinta da Beloura where you can find all types of commerce and services. 2 minutes to Corte Inglês of Beloura, and 10 minutes from the major shopping centers, CascaiShopping, and Alegro Sintra. Easy access to IC19, A16, and just over 5 minutes to the A5 access. A few minutes from the historic center of Sintra and 20 minutes from Lisbon and Humberto Delgado Airport.
In this area, you can find all types of commerce and services, green and leisure areas, as well as a golf course, Beloura Tennis Academy, and Holmes Place gym.
Located a 2-minute drive from the International Schools, The American School in Portugal (TASIS) and Carlucci American International School of Lisbon (CAISL). 5 minutes from Quinta da Beloura where you can find all types of commerce and services. 2 minutes to Corte Inglês of Beloura, and 10 minutes from the major shopping centers, CascaiShopping, and Alegro Sintra. Easy access to IC19, A16, and just over 5 minutes to the A5 access. A few minutes from the historic center of Sintra and 20 minutes from Lisbon and Humberto Delgado Airport.
Contact
See Phone
House 3 Bedrooms
Casal de Cambra, Sintra, Distrito de Lisboa
Used · 144m²
With Garage
buy
535.000 €
Moradia construída em 2021 na Rua Dona Filipa de Lencastre 40, Casal de Cambra.
Tem aqui a oportunidade de adquirir uma moradia de construção nova, com boas áreas exteriores, com o tipo de comércio na envolvente e fáceis acessos a Lisboa.
Com orientação solar nascente-ponte, esta moradia destaca-se pela sua luminosidade e funcionalidade, na forma como se distribui.
A entrada do piso 0 é feita por um quintal com uma pequena área de jardim, acessível diretamente pela sala, de onde pode usufruir de manhãs solarengas. A sala, com 34 m2, prolonga-se de uma fachada à outra da habitação, o que permite receber sol tanto de manhã como à tarde. O espaço amplo da sala concilia de forma confortável a zona de estar com a zona de refeições, tendo esta ligação direta à cozinha e à varanda de 15 m2 a Poente. Este piso é ainda servido por uma casa de banho social, com um discreto roupeiro embutido, assegurando um espaço extra de arrumação.
O piso 1 concentra toda a zona privada, com 3 quartos, sendo um deles suite, com casa de banho privativa. A suite, com quase 16 m2, tem dois grandes roupeiros embutidos, sendo um deles no closet. Com a sua casa de banho privativa, com base de duche e janela, a suite usufruiu ainda de uma varanda virada a Nascente, exclusiva desta divisão. Os outros dois quartos, um de 15 m2 e o outro de 12 m2, ambos com roupeiro embutido, partilham uma varanda virada a Poente. A casa de banho comum, partilhada por estes dois quartos, com uma área de quase 7 m2.
Subindo ainda mais um piso, há o acesso ao terraço de 60 m2 com uma vista 360º sobre a envolvente, com potencial para ser usado das mais diversas formas, seja como espaço social para convívio, ou como um espaço de relaxe mais privado.
A garagem, no piso -1, com 65 m2, é outro espaço com potencial de transformação. Tem área suficiente para a criação de mais um divisão, com janela, como por exemplo um escritório. Todo este espaço é acessível por um portão eléctrico, que se abre para o quintal de trás, com uma área ajardinada.
A habitação está equipada com ar condicionado em todas as divisões, estores eléctricos, aspiração central, música ambiente e painéis solares para as águas sanitárias.
Inserida na zona mais central de Casal de Cambra, esta moradia, num raio de apenas 1 km, é servida por grande variedade de equipamentos comerciais - como o Lild, Aldi, Continente Bom dia, Intermarché e o Pingo Doce -, agrupamento de Escolas Professor Agostinho da Silva, Pavilhão Municipal, Parque Urbano, Centro de Saúde e Farmácia. Pode contar ainda com acesso fácil à A9 e IC 16, para acesso a Lisboa.
Contacte-nos para mais informações.
Tem aqui a oportunidade de adquirir uma moradia de construção nova, com boas áreas exteriores, com o tipo de comércio na envolvente e fáceis acessos a Lisboa.
Com orientação solar nascente-ponte, esta moradia destaca-se pela sua luminosidade e funcionalidade, na forma como se distribui.
A entrada do piso 0 é feita por um quintal com uma pequena área de jardim, acessível diretamente pela sala, de onde pode usufruir de manhãs solarengas. A sala, com 34 m2, prolonga-se de uma fachada à outra da habitação, o que permite receber sol tanto de manhã como à tarde. O espaço amplo da sala concilia de forma confortável a zona de estar com a zona de refeições, tendo esta ligação direta à cozinha e à varanda de 15 m2 a Poente. Este piso é ainda servido por uma casa de banho social, com um discreto roupeiro embutido, assegurando um espaço extra de arrumação.
O piso 1 concentra toda a zona privada, com 3 quartos, sendo um deles suite, com casa de banho privativa. A suite, com quase 16 m2, tem dois grandes roupeiros embutidos, sendo um deles no closet. Com a sua casa de banho privativa, com base de duche e janela, a suite usufruiu ainda de uma varanda virada a Nascente, exclusiva desta divisão. Os outros dois quartos, um de 15 m2 e o outro de 12 m2, ambos com roupeiro embutido, partilham uma varanda virada a Poente. A casa de banho comum, partilhada por estes dois quartos, com uma área de quase 7 m2.
Subindo ainda mais um piso, há o acesso ao terraço de 60 m2 com uma vista 360º sobre a envolvente, com potencial para ser usado das mais diversas formas, seja como espaço social para convívio, ou como um espaço de relaxe mais privado.
A garagem, no piso -1, com 65 m2, é outro espaço com potencial de transformação. Tem área suficiente para a criação de mais um divisão, com janela, como por exemplo um escritório. Todo este espaço é acessível por um portão eléctrico, que se abre para o quintal de trás, com uma área ajardinada.
A habitação está equipada com ar condicionado em todas as divisões, estores eléctricos, aspiração central, música ambiente e painéis solares para as águas sanitárias.
Inserida na zona mais central de Casal de Cambra, esta moradia, num raio de apenas 1 km, é servida por grande variedade de equipamentos comerciais - como o Lild, Aldi, Continente Bom dia, Intermarché e o Pingo Doce -, agrupamento de Escolas Professor Agostinho da Silva, Pavilhão Municipal, Parque Urbano, Centro de Saúde e Farmácia. Pode contar ainda com acesso fácil à A9 e IC 16, para acesso a Lisboa.
Contacte-nos para mais informações.
Contact
See Phone
Country house 3 Bedrooms Duplex
São João das Lampas e Terrugem, Sintra, Distrito de Lisboa
Used · 241m²
With Garage
buy
995.000 €
Farm with 4 bedroom villa, 341m2, swimming pool + Rustic land next to the farm, Terrugem, Sintra
House with 4 bedrooms in good condition.
Total land area: 1,651.0000 m²
Building area: 346.7700 m²
Gross construction area: 341.0800 m²
Gross dependent area: 123.0800 m²
Gross private area: 218.0000 m²
Rustic plot - 840m2
The villa is divided into 2 floors and as follows:
Floor 0 - Main house
4 bedrooms (1 of them en suite
3 WCs
Large living room and fully equipped kitchen
Laundry
Porch
1st Floor - Main House
Large living room with terrace
1 WC
Supporting Buildings:
Barbecue
Wine cellar
Party room with toilet
Garage
Swimming pool
Engine room
Support rooms
Terrugem is a typical village in the municipality of Sintra. Its streets are mostly made up of houses, some of which are integrated into farms. In addition to the many modern dwellings, it is possible to see several old stone houses.
The village is close to the beaches of Sintra, and has the beautiful surroundings of the Sintra - Cascais Natural Park.
The villa is at a distance of 40 min from Lisbon.
Book your visit!
OPTION HOUSE has been at the service of Real Estate Mediation for 10 years, providing real estate services seriously and providing its clients with good deals, in a personalized, calm and safe way. Our clients find in OH solutions for living or investing, ranging from investment diagnosis, mediation and project management,
Our team of collaborators is made up of professionals with experience and extensive knowledge in the real estate market that allows us to make the best follow-up and suggestions to our clients.
In addition, we have recent technological tools, which allow greater agility in the search and adaptation of the property’s profile to the client’s requests, in the promotion of the property nationally and internationally and in carrying out reliable market studies, among other capabilities.
House with 4 bedrooms in good condition.
Total land area: 1,651.0000 m²
Building area: 346.7700 m²
Gross construction area: 341.0800 m²
Gross dependent area: 123.0800 m²
Gross private area: 218.0000 m²
Rustic plot - 840m2
The villa is divided into 2 floors and as follows:
Floor 0 - Main house
4 bedrooms (1 of them en suite
3 WCs
Large living room and fully equipped kitchen
Laundry
Porch
1st Floor - Main House
Large living room with terrace
1 WC
Supporting Buildings:
Barbecue
Wine cellar
Party room with toilet
Garage
Swimming pool
Engine room
Support rooms
Terrugem is a typical village in the municipality of Sintra. Its streets are mostly made up of houses, some of which are integrated into farms. In addition to the many modern dwellings, it is possible to see several old stone houses.
The village is close to the beaches of Sintra, and has the beautiful surroundings of the Sintra - Cascais Natural Park.
The villa is at a distance of 40 min from Lisbon.
Book your visit!
OPTION HOUSE has been at the service of Real Estate Mediation for 10 years, providing real estate services seriously and providing its clients with good deals, in a personalized, calm and safe way. Our clients find in OH solutions for living or investing, ranging from investment diagnosis, mediation and project management,
Our team of collaborators is made up of professionals with experience and extensive knowledge in the real estate market that allows us to make the best follow-up and suggestions to our clients.
In addition, we have recent technological tools, which allow greater agility in the search and adaptation of the property’s profile to the client’s requests, in the promotion of the property nationally and internationally and in carrying out reliable market studies, among other capabilities.
Contact
See Phone
House 3 Bedrooms
São João das Lampas e Terrugem, Sintra, Distrito de Lisboa
Used · 220m²
With Garage
buy
995.000 €
Farm with 3 bedroom villa and swimming pool, in Terrugem (Sintra)
Sale of Farm + Rustic plot of land>
Farm with 3 bedroom villa with swimming pool, Total land area: 1.651 m².
Building area: 346.77 m²
Gross construction area: 341.08 m²
Dependent gross area: 123.08 m²
Gross private area: 218 m²
Uncovered Area: 1304.23 m²
Floor 0: Living room + kitchen in open space 48.70 m² equipped; Laundry 3.92 m² equipped; Living room 17.75 m² with fireplace; 3 Bedrooms, Suite 18.70m² w/ closet, WC suite 3.90m² Shower base, toilet and washbasin, towel warmer; 2 bedrooms of 9.03 m² and 9.15 m², both with wardrobes; Service toilet 10.74 m² w/ double washbasin, whirlpool bath, hydromassage cabin, towel warmer
Floor 1: Living room 57.20 m² with closet, Terrace enclosed in sunroom 20.02 m²; Service WC 6.50 m² w/ washbasin, whirlpool bath, whirlpool cabin, towel warmer.> Individual electric heating; electric shutters, managed by telephone; Video surveillance.>
Outside: Overflow pool with jacuzzi, heated water, eliminated; Garden with programmed automatic irrigation; Library + WC ’Telheiro’ 21.70 m²; Living room 36.80 m² ’Storage room’ ; Garage for 2 cars + Living room 69.40 m²; Storage ’Kennel’ 7.19 m²; Equipped kitchen to support the pool ’19.55m²; Pergola; WC w/ Sauna 12.88 m²; Motor house 4 m²; Borehole.> Automatic gates for access to vehicles, Portuguese pavement in circulation areas> Sale together with a plot of rustic land Total area 840 m², next to the Quinta.
Sale of Farm + Rustic plot of land>
Farm with 3 bedroom villa with swimming pool, Total land area: 1.651 m².
Building area: 346.77 m²
Gross construction area: 341.08 m²
Dependent gross area: 123.08 m²
Gross private area: 218 m²
Uncovered Area: 1304.23 m²
Floor 0: Living room + kitchen in open space 48.70 m² equipped; Laundry 3.92 m² equipped; Living room 17.75 m² with fireplace; 3 Bedrooms, Suite 18.70m² w/ closet, WC suite 3.90m² Shower base, toilet and washbasin, towel warmer; 2 bedrooms of 9.03 m² and 9.15 m², both with wardrobes; Service toilet 10.74 m² w/ double washbasin, whirlpool bath, hydromassage cabin, towel warmer
Floor 1: Living room 57.20 m² with closet, Terrace enclosed in sunroom 20.02 m²; Service WC 6.50 m² w/ washbasin, whirlpool bath, whirlpool cabin, towel warmer.> Individual electric heating; electric shutters, managed by telephone; Video surveillance.>
Outside: Overflow pool with jacuzzi, heated water, eliminated; Garden with programmed automatic irrigation; Library + WC ’Telheiro’ 21.70 m²; Living room 36.80 m² ’Storage room’ ; Garage for 2 cars + Living room 69.40 m²; Storage ’Kennel’ 7.19 m²; Equipped kitchen to support the pool ’19.55m²; Pergola; WC w/ Sauna 12.88 m²; Motor house 4 m²; Borehole.> Automatic gates for access to vehicles, Portuguese pavement in circulation areas> Sale together with a plot of rustic land Total area 840 m², next to the Quinta.
Contact
See Phone
House 3 Bedrooms
São João das Lampas e Terrugem, Sintra, Distrito de Lisboa
Used · 218m²
With Garage
buy
995.000 €
We present an exceptional villa with 341 m² of gross construction area, spread over 2 floors, which reflects an unparalleled level of quality.
Inserted in a plot of land with 1,651 m².
This property also has individual electric heating, electric shutters managed by telephone, video surveillance, automatic gates for access to vehicles and Portuguese sidewalk in the circulation areas.
Luminosity is one of the outstanding features of this villa, highlighting the attention given to the interior spaces.
The location is privileged, located in close proximity to the charming historic village of Sintra and the stunning beaches of the region, accessible via the A16 and IC 19 highways in a matter of minutes.
This is the perfect opportunity to experience the beauty of the Sintra region and enjoy the comfort and quality of life that this villa offers.
Abroad
*Overflow pool with jacuzzi, heated water, garden with automatic programmed irrigation and borehole.
*Equipped kitchen to support the pool 19.55m²
*Library and bathroom with 21.70 m²
*Room 36.80 m².
*Pergola
*Garage for 2 cars and living room 69.40 m².
*Storage area and Kennel with 7.19 m²
*Sauna 12.88 m²
*Engine house 4 m²
To this property is added a rustic plot of land with a total area of 840 m².
Floor 0
Living room and kitchen in open space with 48.70 m².
Laundry 3.92 m².
Living room with 17.75 m² and fireplace with fireplace.
Suite with 18.70m² and closet.
Bedroom with 9.03 m² and built-in wardrobe.
Bedroom with 9.15 m² and built-in wardrobe.
Bathroom suite with 3.90m² shower tray and towel warmer.
Service WC with 10.74 m², double sink, whirlpool bath, hydromassage cabin and towel warmer.
Floor 1
Living room with 57.20 m² and a closet.
Closed terrace in sunroom 20.02 m²
WC Service 6.50 m² washbasin, whirlpool bath, hydromassage cabin and towel warmer.
Inserted in a plot of land with 1,651 m².
This property also has individual electric heating, electric shutters managed by telephone, video surveillance, automatic gates for access to vehicles and Portuguese sidewalk in the circulation areas.
Luminosity is one of the outstanding features of this villa, highlighting the attention given to the interior spaces.
The location is privileged, located in close proximity to the charming historic village of Sintra and the stunning beaches of the region, accessible via the A16 and IC 19 highways in a matter of minutes.
This is the perfect opportunity to experience the beauty of the Sintra region and enjoy the comfort and quality of life that this villa offers.
Abroad
*Overflow pool with jacuzzi, heated water, garden with automatic programmed irrigation and borehole.
*Equipped kitchen to support the pool 19.55m²
*Library and bathroom with 21.70 m²
*Room 36.80 m².
*Pergola
*Garage for 2 cars and living room 69.40 m².
*Storage area and Kennel with 7.19 m²
*Sauna 12.88 m²
*Engine house 4 m²
To this property is added a rustic plot of land with a total area of 840 m².
Floor 0
Living room and kitchen in open space with 48.70 m².
Laundry 3.92 m².
Living room with 17.75 m² and fireplace with fireplace.
Suite with 18.70m² and closet.
Bedroom with 9.03 m² and built-in wardrobe.
Bedroom with 9.15 m² and built-in wardrobe.
Bathroom suite with 3.90m² shower tray and towel warmer.
Service WC with 10.74 m², double sink, whirlpool bath, hydromassage cabin and towel warmer.
Floor 1
Living room with 57.20 m² and a closet.
Closed terrace in sunroom 20.02 m²
WC Service 6.50 m² washbasin, whirlpool bath, hydromassage cabin and towel warmer.
Contact
See Phone
House 3 Bedrooms Duplex
Terrugem, São João das Lampas e Terrugem, Sintra, Distrito de Lisboa
Used · 218m²
With Garage
buy
995.000 €
QUINTA E MORADIA V3 COM JARDIM E PISCINA PARA VENDA EM TERRUGEM
Venda em conjunto de Quinta + lote de terreno Rústico
Área total do terreno: 1.651 m² :
Área de implantação do edifício: 346,77 m² :
Área bruta de construção: 341,08 m² :
Área bruta dependente: 123,08 m² :
Área bruta privativa: 218 m² :
Área Descoberta: 1304,23 m²
Características:
Piso 0
-Sala + cozinha em open space 48,70 m² equipado; Lavandaria 3,92 m² equipado;
-Sala de estar 17,75 m² com recuperador de calor;
-3 Quartos, Suíte 18,70m² c/ closet , WC suíte 3,90m² , Base de duche, sanita e lavatório, aquecedor de toalhas;
-2 quartos de 9,03 m² e 9,15 m², ambos c/ roupeiro; Wc completo 10,74 m² c/ lavatório duplo, banheira de hidromassagem, cabine hidromassagem, aquecedor de toalhas.
Piso 1
-Sala 57,20 m² c/ closet;
-Terraço fechado em marquise 20,02 m²;
-WC completo 6,50 m² c/ Lavatório, banheira de hidromassagem, cabine de hidromassagem, aquecedor de toalhas;
Aquecimentos elétricos individuais; estores elétricos, geridos por telefone; Vídeo vigilância.
Exterior;
Piscina de transbordo c/ jacuzzi, água aquecida, eliminada;
Jardim c/ rega automática programada;
Biblioteca + WC ’Telheiro’ 21,70 m²; Sala 36,80 m² ’Arrumos’ ;
Garagem para 2 carros + Sala 69,40 m²; Arrumos ’Canil’ 7,19 m²;
Cozinha equipada de apoio à piscina ’19,55m²;
Pérgola impermeável; WC c/ Sauna 12,88 m²; Casa de motor 4 m²; Furo.
Portões automáticos de acesso aos veículos,
Calçada Portuguesa nas zonas de circulação !!
Venda em conjunto com lote de terreno rústico de Área total 840 m², junto à Quinta.
FARM AND 3 BEDROOM VILLA WITH GARDEN AND POOL FOR SALE IN TERRUGEM
Farm + rustic plot of land for sale as a whole
Total land area: 1,651 m² :
Building footprint: 346.77 m² :
Gross construction area: 341.08 m² :
Gross dependent area: 123.08 m² :
Gross private area: 218 m² :
Uncovered area: 1304.23 m²
Features:
Floor 0
Living room + open-plan kitchen 48.70 m² equipped; Laundry room 3.92 m² equipped;
Living room 17.75 m² with wood burning stove;
3 bedrooms, suite 18,70m² w/ dressing room, en-suite bathroom 3,90m², shower tray, toilet and washbasin, heated towel rail;
2 bedrooms of 9.03 m² and 9.15 m², both with wardrobes; Full bathroom 10.74 m² with double washbasin, hydromassage bath, hydromassage cabin, heated towel rail.
1st floor
Living room 57.20 m² with dressing room,
Terrace enclosed by marquee 20.02 m²;
Complete bathroom 6.50 m² with washbasin, hydromassage bath, hydromassage cabin, heated towel rail.
Individual electric heating; electric shutters, managed by telephone; Video surveillance.
Outside;
Overflow pool with jacuzzi, heated water, drained;
Garden with programmed automatic irrigation;
Library + WC ’Shed’ 21.70 m²; Living room 36.80 m² ’Storage’ ;
Garage for 2 cars + Lounge 69.40 m²; Storage ’Kennel’ 7.19 m²;
Equipped kitchen to support the pool ’19,55m²;
Waterproof pergola; WC with sauna 12.88 m²; Engine room 4 m²; Borehole.
Automatic gates for vehicle access,
Portuguese pavement in the circulation areas!
For sale together with a plot of rustic land totalling 840 m², next to the Quinta.
FERME ET VILLA DE 3 CHAMBRES AVEC JARDIN ET PISCINE À VENDRE À TERRUGEM
Ferme + terrain rustique à vendre dans son ensemble
Surface totale du terrain : 1.651 m² :
Surface au sol du bâtiment : 346.77 m² :
Surface brute de construction : 341.08 m² :
Surface dépendante brute : 123.08 m² :
Surface privative brute : 218 m² :
Surface non couverte : 1304.23 m²
Caractéristiques :
Etage 0
Séjour + cuisine ouverte 48.70 m² équipée ; Buanderie 3.92 m² équipée ;
Salon 17,75 m² avec poêle à bois ;
3 chambres, suite 18,70m² avec dressing, salle de bain attenante 3,90m², bac à douche, WC et lavabo, sèche-serviettes ;
2 chambres de 9,03 m² et 9,15 m², toutes deux avec placards ; Salle de bain complète de 10,74 m² avec double lavabo, baignoire hydromassante, cabine hydromassante, porte-serviettes chauffant.
1er étage
Salon 57.20 m² avec dressing,
Terrasse fermée par un chapiteau 20.02 m² ;
Salle de bain complète 6,50 m² avec lavabo, baignoire hydromassante, cabine hydromassante, sèche-serviettes.
Chauffage électrique individuel ; Volets électriques, gestion par téléphone ; Vidéo surveillance.
A l’extérieur ;
Piscine à débordement avec jacuzzi, eau chauffée, éliminée ;
Jardin avec irrigation automatique programmée ;
Bibliothèque + WC ’Remise’ 21,70 m² ; Salon 36,80 m² ’Rangement’ ;
Garage pour 2 voitures + Salon 69,40 m² ; Rangement ’Chenil’ 7,19 m² ;
Cuisine équipée pour soutenir la piscine ’19,55m² ;
Pergola étanche ; WC avec sauna 12,88 m² ; Salle des machines 4 m² ; Forage.
Portails automatiques pour l’accès des véhicules,
Pavé portugais dans les zones de circulation !
A vendre avec un terrain rustique d’une superficie totale de 840 m², à côté de la Quinta.
Venda em conjunto de Quinta + lote de terreno Rústico
Área total do terreno: 1.651 m² :
Área de implantação do edifício: 346,77 m² :
Área bruta de construção: 341,08 m² :
Área bruta dependente: 123,08 m² :
Área bruta privativa: 218 m² :
Área Descoberta: 1304,23 m²
Características:
Piso 0
-Sala + cozinha em open space 48,70 m² equipado; Lavandaria 3,92 m² equipado;
-Sala de estar 17,75 m² com recuperador de calor;
-3 Quartos, Suíte 18,70m² c/ closet , WC suíte 3,90m² , Base de duche, sanita e lavatório, aquecedor de toalhas;
-2 quartos de 9,03 m² e 9,15 m², ambos c/ roupeiro; Wc completo 10,74 m² c/ lavatório duplo, banheira de hidromassagem, cabine hidromassagem, aquecedor de toalhas.
Piso 1
-Sala 57,20 m² c/ closet;
-Terraço fechado em marquise 20,02 m²;
-WC completo 6,50 m² c/ Lavatório, banheira de hidromassagem, cabine de hidromassagem, aquecedor de toalhas;
Aquecimentos elétricos individuais; estores elétricos, geridos por telefone; Vídeo vigilância.
Exterior;
Piscina de transbordo c/ jacuzzi, água aquecida, eliminada;
Jardim c/ rega automática programada;
Biblioteca + WC ’Telheiro’ 21,70 m²; Sala 36,80 m² ’Arrumos’ ;
Garagem para 2 carros + Sala 69,40 m²; Arrumos ’Canil’ 7,19 m²;
Cozinha equipada de apoio à piscina ’19,55m²;
Pérgola impermeável; WC c/ Sauna 12,88 m²; Casa de motor 4 m²; Furo.
Portões automáticos de acesso aos veículos,
Calçada Portuguesa nas zonas de circulação !!
Venda em conjunto com lote de terreno rústico de Área total 840 m², junto à Quinta.
FARM AND 3 BEDROOM VILLA WITH GARDEN AND POOL FOR SALE IN TERRUGEM
Farm + rustic plot of land for sale as a whole
Total land area: 1,651 m² :
Building footprint: 346.77 m² :
Gross construction area: 341.08 m² :
Gross dependent area: 123.08 m² :
Gross private area: 218 m² :
Uncovered area: 1304.23 m²
Features:
Floor 0
Living room + open-plan kitchen 48.70 m² equipped; Laundry room 3.92 m² equipped;
Living room 17.75 m² with wood burning stove;
3 bedrooms, suite 18,70m² w/ dressing room, en-suite bathroom 3,90m², shower tray, toilet and washbasin, heated towel rail;
2 bedrooms of 9.03 m² and 9.15 m², both with wardrobes; Full bathroom 10.74 m² with double washbasin, hydromassage bath, hydromassage cabin, heated towel rail.
1st floor
Living room 57.20 m² with dressing room,
Terrace enclosed by marquee 20.02 m²;
Complete bathroom 6.50 m² with washbasin, hydromassage bath, hydromassage cabin, heated towel rail.
Individual electric heating; electric shutters, managed by telephone; Video surveillance.
Outside;
Overflow pool with jacuzzi, heated water, drained;
Garden with programmed automatic irrigation;
Library + WC ’Shed’ 21.70 m²; Living room 36.80 m² ’Storage’ ;
Garage for 2 cars + Lounge 69.40 m²; Storage ’Kennel’ 7.19 m²;
Equipped kitchen to support the pool ’19,55m²;
Waterproof pergola; WC with sauna 12.88 m²; Engine room 4 m²; Borehole.
Automatic gates for vehicle access,
Portuguese pavement in the circulation areas!
For sale together with a plot of rustic land totalling 840 m², next to the Quinta.
FERME ET VILLA DE 3 CHAMBRES AVEC JARDIN ET PISCINE À VENDRE À TERRUGEM
Ferme + terrain rustique à vendre dans son ensemble
Surface totale du terrain : 1.651 m² :
Surface au sol du bâtiment : 346.77 m² :
Surface brute de construction : 341.08 m² :
Surface dépendante brute : 123.08 m² :
Surface privative brute : 218 m² :
Surface non couverte : 1304.23 m²
Caractéristiques :
Etage 0
Séjour + cuisine ouverte 48.70 m² équipée ; Buanderie 3.92 m² équipée ;
Salon 17,75 m² avec poêle à bois ;
3 chambres, suite 18,70m² avec dressing, salle de bain attenante 3,90m², bac à douche, WC et lavabo, sèche-serviettes ;
2 chambres de 9,03 m² et 9,15 m², toutes deux avec placards ; Salle de bain complète de 10,74 m² avec double lavabo, baignoire hydromassante, cabine hydromassante, porte-serviettes chauffant.
1er étage
Salon 57.20 m² avec dressing,
Terrasse fermée par un chapiteau 20.02 m² ;
Salle de bain complète 6,50 m² avec lavabo, baignoire hydromassante, cabine hydromassante, sèche-serviettes.
Chauffage électrique individuel ; Volets électriques, gestion par téléphone ; Vidéo surveillance.
A l’extérieur ;
Piscine à débordement avec jacuzzi, eau chauffée, éliminée ;
Jardin avec irrigation automatique programmée ;
Bibliothèque + WC ’Remise’ 21,70 m² ; Salon 36,80 m² ’Rangement’ ;
Garage pour 2 voitures + Salon 69,40 m² ; Rangement ’Chenil’ 7,19 m² ;
Cuisine équipée pour soutenir la piscine ’19,55m² ;
Pergola étanche ; WC avec sauna 12,88 m² ; Salle des machines 4 m² ; Forage.
Portails automatiques pour l’accès des véhicules,
Pavé portugais dans les zones de circulation !
A vendre avec un terrain rustique d’une superficie totale de 840 m², à côté de la Quinta.
Contact
See Phone
House 3 Bedrooms +1 Duplex
Colares, Sintra, Distrito de Lisboa
Used · 248m²
With Garage
buy
1.290.000 €
Magnificent villa T3 +1 located in a historic area of great prestige of the Serra de Sintra, inserted in an excellent land with 920m2 and with approximately 600m2 of garden, here, you can enjoy a fantastic swimming pool and leisure area while enjoying the stunning view of the countryside and the Sea from practically all the exterior and interior points.
This is a villa that is distinguished by the high quality and luxury finishes and the irreproachable state in which it is. With excellent solar orientation East / West and equipped as a heating system through the underfloor heating, it gives you a huge sense of comfort.
Mostly ground floor, it has a generous and large living room with arched window from where you can see the blue of the pool and the sea in the distance, dining room with 30m2, social bathroom, fully equipped kitchen with top equipment and dining area, suite with closet and private bathroom, two bedrooms, common bathroom. It should be noted that all rooms benefit from fantastic built-in wardrobes. On the top floor with 50m2 that serves as a games room, also having a generous balcony from where you can see the Praia das Maçãs to the Convent of Mafra. Basement with 50m2, terraces, annexes and even outdoor parking with capacity for 4 cars.
Located in Penedo in Colares in an idyllic setting in Sintra, next to commerce and services, being a few minutes from the beaches, 20 minutes from Cascais.
-----
REF. 4053
-----
* All the information presented is not binding, does not exempt the confirmation by the mediator, as well as the consultation of the documentation of the property *
We seek to provide good business and simplify processes for our customers. Our growth has been exponential and sustained.
Do you need a home loan? Without worry, we take care of the whole process up to the day of the scripture. Explain your situation to us and we will look for the bank that provides you with the best financing conditions.
Energy certification? If you are thinking of selling or leasing your property, know that the energy certificate is MANDATORY. And we, in partnership, take care of everything for you.
This is a villa that is distinguished by the high quality and luxury finishes and the irreproachable state in which it is. With excellent solar orientation East / West and equipped as a heating system through the underfloor heating, it gives you a huge sense of comfort.
Mostly ground floor, it has a generous and large living room with arched window from where you can see the blue of the pool and the sea in the distance, dining room with 30m2, social bathroom, fully equipped kitchen with top equipment and dining area, suite with closet and private bathroom, two bedrooms, common bathroom. It should be noted that all rooms benefit from fantastic built-in wardrobes. On the top floor with 50m2 that serves as a games room, also having a generous balcony from where you can see the Praia das Maçãs to the Convent of Mafra. Basement with 50m2, terraces, annexes and even outdoor parking with capacity for 4 cars.
Located in Penedo in Colares in an idyllic setting in Sintra, next to commerce and services, being a few minutes from the beaches, 20 minutes from Cascais.
-----
REF. 4053
-----
* All the information presented is not binding, does not exempt the confirmation by the mediator, as well as the consultation of the documentation of the property *
We seek to provide good business and simplify processes for our customers. Our growth has been exponential and sustained.
Do you need a home loan? Without worry, we take care of the whole process up to the day of the scripture. Explain your situation to us and we will look for the bank that provides you with the best financing conditions.
Energy certification? If you are thinking of selling or leasing your property, know that the energy certificate is MANDATORY. And we, in partnership, take care of everything for you.
Contact
See Phone
3 Bedroom Villa
House 3 Bedrooms Duplex
São Pedro de Sintra (São Pedro Penaferrim), S.Maria e S.Miguel, S.Martinho, S.Pedro Penaferrim, Distrito de Lisboa
Used · 151m²
buy
794.900 €
Located in the fairy tale land of palaces and rolling green hills that is Sintra, ’Chalet da Calçada’ is a 3 Bedroom Haven nestled in the heart of São Pedro de Sintra, in a 15min walking-distance to the center of the village of Sintra, in a romantic and unique charming location.
This brand-new 3 Bedroom Villa is a complete remodeled property with all the latest high-standard amenities, a stylish wood-flooring and a carefully done awe-inspiring interior design project with a classic touch and many bespoke features throughout.
This property has a short-term let license to operate as Alojamento Local in AirBnB or Booking, with an average daily income of 600€ and a annual occupancy rate on average of 75%, generating an yearly income of at least 100.000€.
The spacious and bright living area is perfect for both relaxation and entertainment, with large windows that provide plenty of natural light and offer an unobstructed view of the bucolic environment of Sintra.
With direct access from the living room is a gorgeous shaded outdoor dining and sitting area, perfect for alfresco dinners on Spring and Summer nights next to a trickling fountain, or cozy Winters beside the outdoor fireplace. Around the corner, a barbecue and outdoor gourmet kitchen facing a door that leads you back into the sunny and fully equipped kitchen.
The kitchen design is timeless and cozy but also fully equipped with state-of-the-art appliances. A breakfast table with a corner banquette makes this cottage style kitchen even more special.
All 3 bedrooms are comfortable and chic, with exquisite wooden furniture and large shuttered windows.
Features include fully integrated central heating system with Daikin heat pump and air conditioning, wooden floors throughout, double glazed windows, alarm system, all appliances and a wine cellar.
The villa has a separate laundry / mud-room, outside barbecue area and a storage room as well.
Located just half an hour from Lisbon, the Sintra Chalet da Calçada is an exceptional property that allows you to enjoy the very best of Portugal from a seat of quiet luxury.
INSIDE LIVING operates in the luxury housing and property investment market. Our team offers a diverse range of excellent services to our clients, such as investor support services, ensuring all the accompaniment in the selection, purchase, sale or rental of properties, architectural design, interior design, banking and concierge services throughout the process.
This brand-new 3 Bedroom Villa is a complete remodeled property with all the latest high-standard amenities, a stylish wood-flooring and a carefully done awe-inspiring interior design project with a classic touch and many bespoke features throughout.
This property has a short-term let license to operate as Alojamento Local in AirBnB or Booking, with an average daily income of 600€ and a annual occupancy rate on average of 75%, generating an yearly income of at least 100.000€.
The spacious and bright living area is perfect for both relaxation and entertainment, with large windows that provide plenty of natural light and offer an unobstructed view of the bucolic environment of Sintra.
With direct access from the living room is a gorgeous shaded outdoor dining and sitting area, perfect for alfresco dinners on Spring and Summer nights next to a trickling fountain, or cozy Winters beside the outdoor fireplace. Around the corner, a barbecue and outdoor gourmet kitchen facing a door that leads you back into the sunny and fully equipped kitchen.
The kitchen design is timeless and cozy but also fully equipped with state-of-the-art appliances. A breakfast table with a corner banquette makes this cottage style kitchen even more special.
All 3 bedrooms are comfortable and chic, with exquisite wooden furniture and large shuttered windows.
Features include fully integrated central heating system with Daikin heat pump and air conditioning, wooden floors throughout, double glazed windows, alarm system, all appliances and a wine cellar.
The villa has a separate laundry / mud-room, outside barbecue area and a storage room as well.
Located just half an hour from Lisbon, the Sintra Chalet da Calçada is an exceptional property that allows you to enjoy the very best of Portugal from a seat of quiet luxury.
INSIDE LIVING operates in the luxury housing and property investment market. Our team offers a diverse range of excellent services to our clients, such as investor support services, ensuring all the accompaniment in the selection, purchase, sale or rental of properties, architectural design, interior design, banking and concierge services throughout the process.
Contact
See Phone
Apartment 3 Bedrooms Duplex
Queluz e Belas, Sintra, Distrito de Lisboa
Used · 123m²
With Garage
buy
475.000 €
Stunning 3-bedroom duplex apartment with a garage and storage room, situated within a secure gated community in the charming Quinta dos Povarais, Belas.
This magnificent property spans across two floors, offering the following layout:
Ground Floor:
- Upon entering, you are greeted by a spacious entrance hall.
- The fully equipped kitchen provides access to a balcony with a breathtaking unobstructed view, perfect for enjoying outdoor dining.
- A generously sized living room measuring 30m2 floods the space with natural light and features two distinct areas for relaxation and dining.
- Adjacent to the living room, there is a social bathroom for guests’ convenience.
- Additionally, there are two well-appointed bedrooms accompanied by a second bathroom to serve them.
Upper Floor:
- The upper level boasts a spacious suite complete with a walk-in closet, providing ample storage and privacy.
This property is in excellent condition, showcasing high-quality finishes throughout. For your comfort, the apartment is equipped with air conditioning and offers plenty of storage options.
The community offers an array of shared amenities, including a soccer field/tennis court, a refreshing swimming pool, a well-equipped gym, and expansive gardens for leisurely strolls and relaxation.
Quinta dos Povarais enjoys a prime location, situated just 8 minutes from Belas de Clube de Campo and a mere 20 minutes from the vibrant heart of Lisbon. Convenient access is provided via the nearby A16 highway.
Overall, this remarkable duplex apartment presents an exceptional opportunity to reside in a desirable community, offering both comfort and convenience.
This magnificent property spans across two floors, offering the following layout:
Ground Floor:
- Upon entering, you are greeted by a spacious entrance hall.
- The fully equipped kitchen provides access to a balcony with a breathtaking unobstructed view, perfect for enjoying outdoor dining.
- A generously sized living room measuring 30m2 floods the space with natural light and features two distinct areas for relaxation and dining.
- Adjacent to the living room, there is a social bathroom for guests’ convenience.
- Additionally, there are two well-appointed bedrooms accompanied by a second bathroom to serve them.
Upper Floor:
- The upper level boasts a spacious suite complete with a walk-in closet, providing ample storage and privacy.
This property is in excellent condition, showcasing high-quality finishes throughout. For your comfort, the apartment is equipped with air conditioning and offers plenty of storage options.
The community offers an array of shared amenities, including a soccer field/tennis court, a refreshing swimming pool, a well-equipped gym, and expansive gardens for leisurely strolls and relaxation.
Quinta dos Povarais enjoys a prime location, situated just 8 minutes from Belas de Clube de Campo and a mere 20 minutes from the vibrant heart of Lisbon. Convenient access is provided via the nearby A16 highway.
Overall, this remarkable duplex apartment presents an exceptional opportunity to reside in a desirable community, offering both comfort and convenience.
Contact
Apartment 3 Bedrooms
Agualva e Mira-Sintra, Distrito de Lisboa
Used · 99m²
With Garage
buy
190.000 €
Excelente Apartamento com 4 assoalhadas, terraço em AGUALVA.
Excelente oportunidade para famílias, situado junto à Av. Bombeiros Voluntários, mas em local bastante tranquilo inserido numa praceta a apenas 10m a pé da estação de Agualva.
Encontra-se rodeado de todo o tipo de comercio e serviços, Supermercados, Escola Primaria, Infantários, Centro Saúde, Restaurantes, Centro Comercial.
Apartamento T3 com área bruta de 99m² (Área útil 76m2 + terraço 23m2), Completamente Remodelado, instalação elétrica, canalização, casa de banho, pinturas. Ótima exposição solar, composto por 3 quartos, 2 casa de banho, sala, cozinha. Cozinha equipada com Termoacumulador, Exaustor, Placa, Forno, Máquina lavar Roupa, Máquina de Lavar Loiça.
Esta apartamento é um investimento seguro, tanto para habitação própria permanente, como para posterior colocação no mercado de arrendamento, uma vez que, não só se encontra servido por transportes públicos, como se situa nas imediações dos principais acessos a Lisboa através do IC19 ou (A16/A9/IC18) e a Sintra pela A16 ou IC19.
Aguardo o seu contacto, agende já a sua visita!
5 RAZÕES PARA COMPRAR COM PREDIMED GLOBAL:
1- Simplicidade - O processo de venda de um imóvel parece muito complexo e burocrático? Simplificamos tudo para si!
2 - Rapidez - Respostas rápidas, disponibilidade e atenção são características dos nossos consultores. Proatividade e eficiência é o que pode esperar de nós.
3 - Acompanhamento - A nossa presença ao seu lado é garantida em cada fase do processo.
4 - Segurança - Com um departamento jurídico por trás de todas as operações, está salvaguardado e com garantia de fazer um negócio seguro!
5 - Realização - É o que vai sentir quando vender connosco! A nossa missão é ajudá-lo a encontrar o imóvel dos seus sonhos!
Fazemos acompanhamento pré e pós escritura.
Partilhamos 50/50 com todos os profissionais portadores de licença AMI válida.
Contacte-nos, estamos aqui para fazer o melhor por si!
Venha conhecer esta fantástica oportunidade e comece já a fazer planos!
Marque já a sua visita!
Transformamos Sonhos em Realidade!
Excelente oportunidade para famílias, situado junto à Av. Bombeiros Voluntários, mas em local bastante tranquilo inserido numa praceta a apenas 10m a pé da estação de Agualva.
Encontra-se rodeado de todo o tipo de comercio e serviços, Supermercados, Escola Primaria, Infantários, Centro Saúde, Restaurantes, Centro Comercial.
Apartamento T3 com área bruta de 99m² (Área útil 76m2 + terraço 23m2), Completamente Remodelado, instalação elétrica, canalização, casa de banho, pinturas. Ótima exposição solar, composto por 3 quartos, 2 casa de banho, sala, cozinha. Cozinha equipada com Termoacumulador, Exaustor, Placa, Forno, Máquina lavar Roupa, Máquina de Lavar Loiça.
Esta apartamento é um investimento seguro, tanto para habitação própria permanente, como para posterior colocação no mercado de arrendamento, uma vez que, não só se encontra servido por transportes públicos, como se situa nas imediações dos principais acessos a Lisboa através do IC19 ou (A16/A9/IC18) e a Sintra pela A16 ou IC19.
Aguardo o seu contacto, agende já a sua visita!
5 RAZÕES PARA COMPRAR COM PREDIMED GLOBAL:
1- Simplicidade - O processo de venda de um imóvel parece muito complexo e burocrático? Simplificamos tudo para si!
2 - Rapidez - Respostas rápidas, disponibilidade e atenção são características dos nossos consultores. Proatividade e eficiência é o que pode esperar de nós.
3 - Acompanhamento - A nossa presença ao seu lado é garantida em cada fase do processo.
4 - Segurança - Com um departamento jurídico por trás de todas as operações, está salvaguardado e com garantia de fazer um negócio seguro!
5 - Realização - É o que vai sentir quando vender connosco! A nossa missão é ajudá-lo a encontrar o imóvel dos seus sonhos!
Fazemos acompanhamento pré e pós escritura.
Partilhamos 50/50 com todos os profissionais portadores de licença AMI válida.
Contacte-nos, estamos aqui para fazer o melhor por si!
Venha conhecer esta fantástica oportunidade e comece já a fazer planos!
Marque já a sua visita!
Transformamos Sonhos em Realidade!
Contact
See Phone
House 3 Bedrooms
Sintra (Santa Maria e São Miguel), S.Maria e S.Miguel, S.Martinho, S.Pedro Penaferrim, Distrito de Lisboa
Used · 763m²
With Garage
buy
1.500.000 €
Unique chalet from the 19th century, with 1,100 sqm of gross construction area, set on a plot of land of 8,260 sqm with gardens, lakes, and lush vegetation reminiscent of enchanted forests from magical stories, in Sintra.
Dating back to 1810, as inscribed on the majestic entrance that still preserves period tiles on the facade and interior, along with stone details on the staircases and gardens. The basement consists of a bedroom, bathroom, kitchen, and pantry. The ground floor comprises a hall, two bedrooms, a living room, a kitchen, and two bathrooms, while the first floor consists of six bedrooms, three bathrooms, and an office. The second floor has two bedrooms and two bathrooms. The chalet is connected to a more recent secondary building with a concrete structure, more sober yet equally harmonious, featuring a magnificent 95 m2 terrace with an incredible view of the region.
The chalet requires full rehabilitation works, as well as a harmonious integration with the secondary building. The total area sums up to approximately 1,100 sqm of gross construction area. The built ensemble also includes a 40 sqm outdoor garage, an annex with a 100 sqm patio, and a water reservoir with a capacity of 763 m3, all in need of complete renovation, as well as an autonomous building that served as a cellar and oven, with a room and a bathroom, a glass greenhouse, a small independent chapel, and two small dilapidated caretaker’s houses. Ongoing urban development plan.
It is located in an easily accessible area, a 12-minute drive from the historic center of Sintra, 20 minutes from Praia Grande and Praia das Maçãs, and 10 minutes from the A16 and A5 highway access. It is also 35 minutes from Lisbon Airport and the center of Lisbon.
Dating back to 1810, as inscribed on the majestic entrance that still preserves period tiles on the facade and interior, along with stone details on the staircases and gardens. The basement consists of a bedroom, bathroom, kitchen, and pantry. The ground floor comprises a hall, two bedrooms, a living room, a kitchen, and two bathrooms, while the first floor consists of six bedrooms, three bathrooms, and an office. The second floor has two bedrooms and two bathrooms. The chalet is connected to a more recent secondary building with a concrete structure, more sober yet equally harmonious, featuring a magnificent 95 m2 terrace with an incredible view of the region.
The chalet requires full rehabilitation works, as well as a harmonious integration with the secondary building. The total area sums up to approximately 1,100 sqm of gross construction area. The built ensemble also includes a 40 sqm outdoor garage, an annex with a 100 sqm patio, and a water reservoir with a capacity of 763 m3, all in need of complete renovation, as well as an autonomous building that served as a cellar and oven, with a room and a bathroom, a glass greenhouse, a small independent chapel, and two small dilapidated caretaker’s houses. Ongoing urban development plan.
It is located in an easily accessible area, a 12-minute drive from the historic center of Sintra, 20 minutes from Praia Grande and Praia das Maçãs, and 10 minutes from the A16 and A5 highway access. It is also 35 minutes from Lisbon Airport and the center of Lisbon.
Contact
See Phone
Can’t find the property you’re looking for?
click here and leave us your request
, or also search in
https://kamicasa.pt
