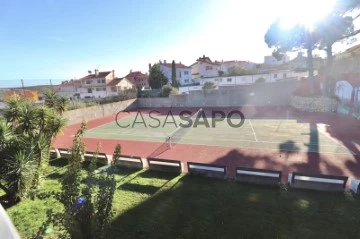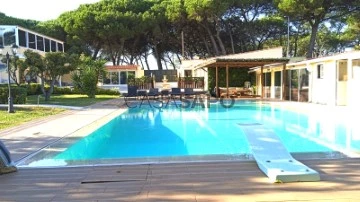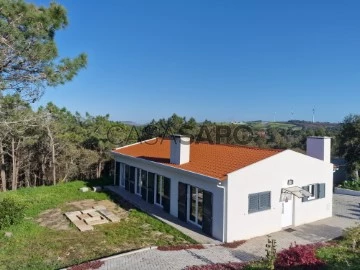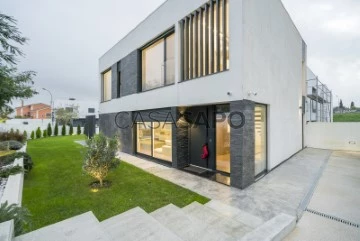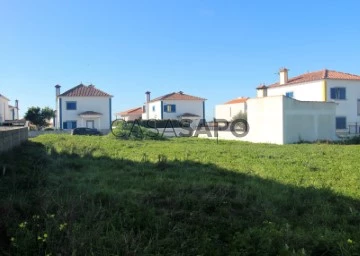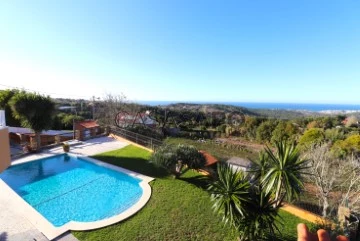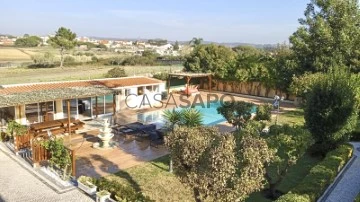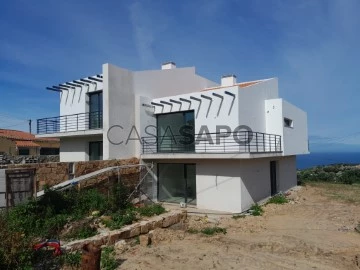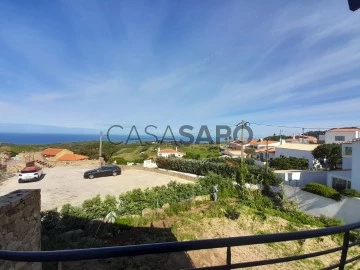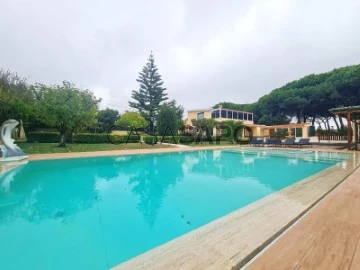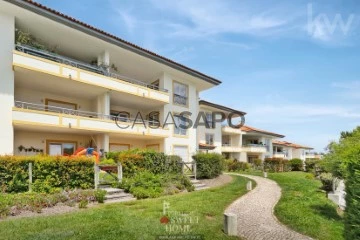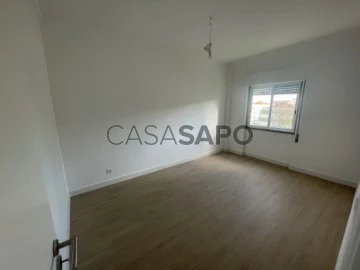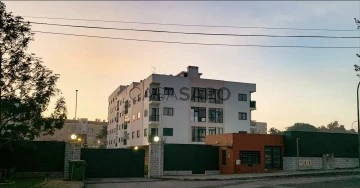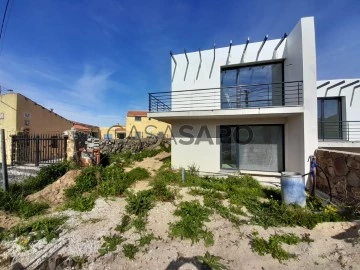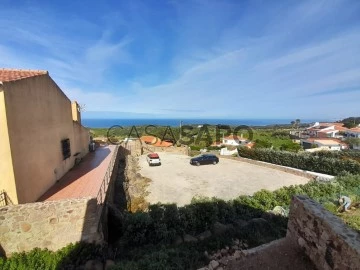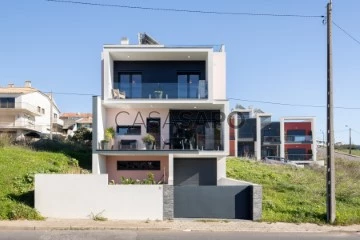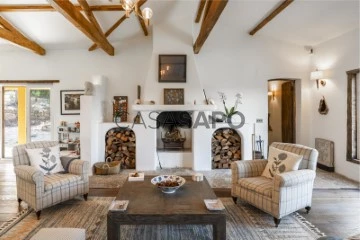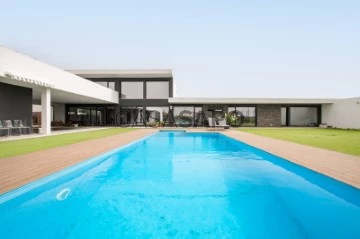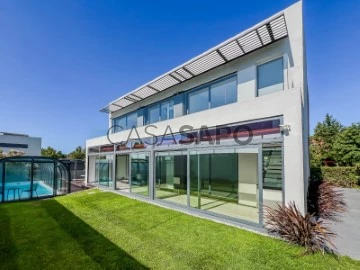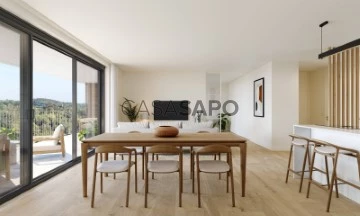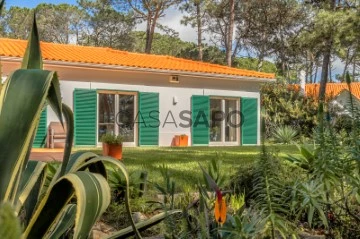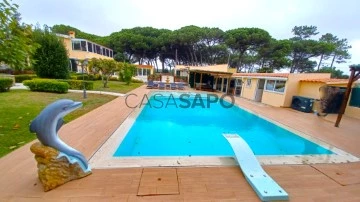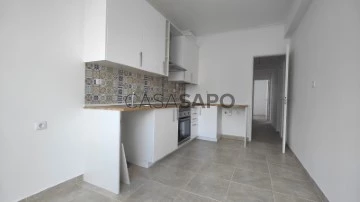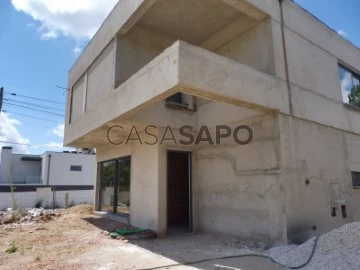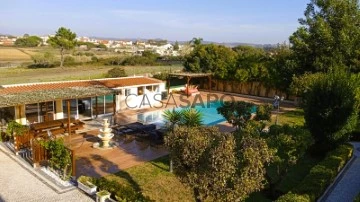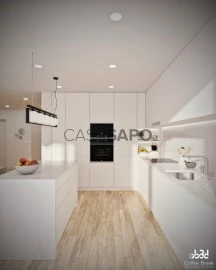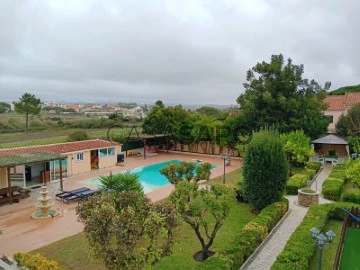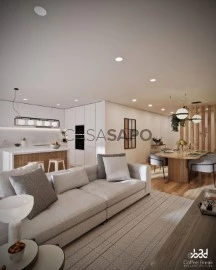Saiba aqui quanto pode pedir
81 Properties for 3 Bedrooms in Sintra, with Suite
Map
Order by
Relevance
3 + 3 bedroom villa with pool - Tennis Court - Gym - Garage w / storage - Barbecue w / kitchen in Paiões
House 3 Bedrooms +3
Paiões (Rio de Mouro), Sintra, Distrito de Lisboa
Used · 413m²
With Garage
buy
1.860.000 €
House V3 + 3 inserted in an urban land with 3.380 m2 totally walled with total privacy.
In this property you can enjoy the beauty of well-kept gardens with varied trees, swimming pool, gym space, fantastic tennis court and a garage with storage of 332 m2.
Floor 0 we have a living and dining room with 78.43 m2, kitchen of 22.52 m2 equipped, wc social 5.21 m2, pantry and engine room 11.26 m2,
Wooden annex with room for parties / laser with 106 m2 and 3 bedrooms (2 with 19 m2 and one with 27 m2) all of them with private bathroom.
Floor 1 - Master suite with 39.73 m2 (bedroom 22.95 m2, closet 8.45 m2 and private bathroom 8.33 m2), 2nd suite with 31.21 m2 (bedroom 14.76 m2, closet 7.95 m2 and private bathroom 8.5 m2) both suites with a common balcony of 10.5 m2. This floor still has a patio with 23.61 m2.
On the 2nd floor we have only one suite with 35.36 m2 with open-space closet in the bedroom (bedroom + closet 29 m2 and private bathroom 6.36 m2) and a balcony with 2 m2.
Come and meet, book a visit now!
In this property you can enjoy the beauty of well-kept gardens with varied trees, swimming pool, gym space, fantastic tennis court and a garage with storage of 332 m2.
Floor 0 we have a living and dining room with 78.43 m2, kitchen of 22.52 m2 equipped, wc social 5.21 m2, pantry and engine room 11.26 m2,
Wooden annex with room for parties / laser with 106 m2 and 3 bedrooms (2 with 19 m2 and one with 27 m2) all of them with private bathroom.
Floor 1 - Master suite with 39.73 m2 (bedroom 22.95 m2, closet 8.45 m2 and private bathroom 8.33 m2), 2nd suite with 31.21 m2 (bedroom 14.76 m2, closet 7.95 m2 and private bathroom 8.5 m2) both suites with a common balcony of 10.5 m2. This floor still has a patio with 23.61 m2.
On the 2nd floor we have only one suite with 35.36 m2 with open-space closet in the bedroom (bedroom + closet 29 m2 and private bathroom 6.36 m2) and a balcony with 2 m2.
Come and meet, book a visit now!
Contact
See Phone
House 3 Bedrooms Duplex
São João das Lampas e Terrugem, Sintra, Distrito de Lisboa
Used · 218m²
With Garage
buy
995.000 €
3 Bedrooms - Swimming Pool - Jacuzzi - Sauna - Garden - Countryside View
Fabulous practically single storey villa, inserted in a quiet location with countryside views, just a few minutes from the main road accesses.
With a total construction area of 346.77 sqm, set in a plot of land of 1651 sqm, with swimming pool, annex for moments of conviviality and support to the pool, and very well maintained gardens.
The Main House is divided into two floors, and the experience is practically on the ground floor.
Ground Floor:
Living room and equipped kitchen, in open space with 48.70 sqm, continuous living room with 17.75 sqm, with fireplace and stove.
Suite with 18.7 sqm, with dressing room and bathroom with shower and heated towel rail.
Two bedrooms with about 10 sqm, wardrobes. Full bathroom with bathtub and shower cabin, both with hydromassage and towel warmer.
1st Floor:
Living room with 57.20 sqm with dressing room, enclosed terrace with 20 sqm, with great countryside view, bathroom with bathtub and shower cabin, both with hydromassage.
Exterior:
Overflow pool with jacuzzi, with heated and illuminated water, garden with automatic and programmed irrigation.
Annex with library, bathroom, living room with 36.80 (storage), living room with 69.40 sqm, shed, kitchen (19.55 sqm) equipped to support the swimming pool, garage for two cars, kennel with 7.19 sqm, pergola, bathroom with sauna (13 sqm), motorcycle house, borehole.
Rustic land with 840 sqm, for parking.
Finishes:
Heated towel rails.
Hot tub.
Hydromassage cabin.
Sauna.
Jacuzzi.
Swimming pool.
Water hole.
Heated overflow pool
Equipped kitchens
Automatic vehicle access gates
Portuguese pavement in circulation areas.
Individual electric heating.
Electric shutters with management via telephone.
Video surveillance.
Unique style villa, in harmony with nature, for a different life
Come and see your new home.
Visits every day from 11:00 am to 4 pm, except weekends.
Fabulous practically single storey villa, inserted in a quiet location with countryside views, just a few minutes from the main road accesses.
With a total construction area of 346.77 sqm, set in a plot of land of 1651 sqm, with swimming pool, annex for moments of conviviality and support to the pool, and very well maintained gardens.
The Main House is divided into two floors, and the experience is practically on the ground floor.
Ground Floor:
Living room and equipped kitchen, in open space with 48.70 sqm, continuous living room with 17.75 sqm, with fireplace and stove.
Suite with 18.7 sqm, with dressing room and bathroom with shower and heated towel rail.
Two bedrooms with about 10 sqm, wardrobes. Full bathroom with bathtub and shower cabin, both with hydromassage and towel warmer.
1st Floor:
Living room with 57.20 sqm with dressing room, enclosed terrace with 20 sqm, with great countryside view, bathroom with bathtub and shower cabin, both with hydromassage.
Exterior:
Overflow pool with jacuzzi, with heated and illuminated water, garden with automatic and programmed irrigation.
Annex with library, bathroom, living room with 36.80 (storage), living room with 69.40 sqm, shed, kitchen (19.55 sqm) equipped to support the swimming pool, garage for two cars, kennel with 7.19 sqm, pergola, bathroom with sauna (13 sqm), motorcycle house, borehole.
Rustic land with 840 sqm, for parking.
Finishes:
Heated towel rails.
Hot tub.
Hydromassage cabin.
Sauna.
Jacuzzi.
Swimming pool.
Water hole.
Heated overflow pool
Equipped kitchens
Automatic vehicle access gates
Portuguese pavement in circulation areas.
Individual electric heating.
Electric shutters with management via telephone.
Video surveillance.
Unique style villa, in harmony with nature, for a different life
Come and see your new home.
Visits every day from 11:00 am to 4 pm, except weekends.
Contact
See Phone
Farm 3 Bedrooms +1
Vale de Lobos (Almargem do Bispo), Almargem do Bispo, Pêro Pinheiro e Montelavar, Sintra
New
buy
600.000 €
Quinta em Vale de Lobos. Inserida num pinhal vedado de 12.000m2, local calmo e com privacidade. Casa principal com 122m2 e anexo com 200m2. Jardins exteriores. Dois lugares de estacionamento cobertos e mais dois descobertos. Propriedade apta para pessoas com mobilidade reduzida. Zona exterior de jardim e horta. Espaço disponível para construção de piscina. Furo artesiano com 200m, para rega e abastecimento da casa e anexo. Casa principal com cozinha e sala em open space, 2 casas de banho, 3 quartos, um deles suite com closet. Janelas oscilo batentes, vidro duplo de sacada em todos os quartos protegidas por portadas. Toda a casa tem chão flutuante à prova de água. Painel solar de aquecimento de águas sanitárias. O anexo tem uma cozinha rústica, forno a lenha, churrasqueira, placa e fogão a lenha, um quarto, casa de banho e zona de armazém. Este anexo poderá ser convertido numa segunda habitação. Cozinhas semi equipadas. Não tenho interesse em imobiliárias.
Contact
House 3 Bedrooms
Albarraque (Rio de Mouro), Sintra, Distrito de Lisboa
Used · 190m²
With Garage
buy
935.000 €
House T3 +1 semi-detached, of contemporary architecture, for sale in Albarraque, Sintra. Property built in 2022 with about 200m2 of area, consisting of entrance hall, living room with electric fireplace in open space with equipped kitchen, with access to the garden and barbecue, bathroom and laundry area. Possibility of having a room on the ground floor. On the upper floor has 3 bedrooms, all with wardrobes, one of them en suite, full bathroom to support the other two bedrooms. It has garage in the basement with 77.62m2 for more than 2 cars, electric blinds, automatic irrigation, garden with lighting and pre-installation of air conditioning. Excellent finishes, with high quality.
Contact
See Phone
House 3 Bedrooms
São João das Lampas e Terrugem, Sintra, Distrito de Lisboa
In project · 128m²
With Garage
buy
555.000 €
Sale of land with approved project + construction of House T3, solution ’CHAVE na MÃO’, in Tojeira, Magoito, Parish of São João das Lampas, Municipality of Sintra, District of Lisbon.
(The photos presented are illustrative of housing under construction of the same architect).
Come and see the fantastic place and the approved project for the construction of an excellent villa, contemporary and sophisticated, where you will privilege the use of techniques and materials of high quality, which will reflect a work with premium finishes and excellence.
Areas:
Land Area -361.50 m2
Deployment Area - 87.20 m2
Grass and flower bed area - 196.90 m2
Total Construction Area - 174.40 m2
Used Area - 128.50 m2
Housing Areas:
Entrance Porch - 6.50 m2
Entrance Hall - 6.30 m2
Service Bathroom - 3.70 m2
Common Room - 30.20 m2
Kitchen - 14.90 m2
Laundry - 6.30 m2
Outdoor area of the room - 12.90 m2
Hall of the 1st floor - 5.10 m2
Bathroom support to the rooms - 4,70 m2
Room 1 - 15.35 m2
Room 2 - 15.35 m2
Total Suite Area - 26.60 m2
Suite Bathroom - 7.50 m2
Suite Foyer - 6.30 m2
Suite Room - 12.80 m2
Uncovered Parking Spaces - 2
Relevant Distances:
Magoito Center - 1.3 km
Downtown São João das Lampas - 2.9 km
Magoito Beach - 3.1 Km
Sintra - 11.1 km
Ericeira - 20.1 Km
Mafra - 22.3 km
Lisbon - 38.1 Km
Lisbon Airport - 40.1 Km
Come talk to me about this fantastic project, you will be surprised.
Thank you
(The photos presented are illustrative of housing under construction of the same architect).
Come and see the fantastic place and the approved project for the construction of an excellent villa, contemporary and sophisticated, where you will privilege the use of techniques and materials of high quality, which will reflect a work with premium finishes and excellence.
Areas:
Land Area -361.50 m2
Deployment Area - 87.20 m2
Grass and flower bed area - 196.90 m2
Total Construction Area - 174.40 m2
Used Area - 128.50 m2
Housing Areas:
Entrance Porch - 6.50 m2
Entrance Hall - 6.30 m2
Service Bathroom - 3.70 m2
Common Room - 30.20 m2
Kitchen - 14.90 m2
Laundry - 6.30 m2
Outdoor area of the room - 12.90 m2
Hall of the 1st floor - 5.10 m2
Bathroom support to the rooms - 4,70 m2
Room 1 - 15.35 m2
Room 2 - 15.35 m2
Total Suite Area - 26.60 m2
Suite Bathroom - 7.50 m2
Suite Foyer - 6.30 m2
Suite Room - 12.80 m2
Uncovered Parking Spaces - 2
Relevant Distances:
Magoito Center - 1.3 km
Downtown São João das Lampas - 2.9 km
Magoito Beach - 3.1 Km
Sintra - 11.1 km
Ericeira - 20.1 Km
Mafra - 22.3 km
Lisbon - 38.1 Km
Lisbon Airport - 40.1 Km
Come talk to me about this fantastic project, you will be surprised.
Thank you
Contact
See Phone
House 3 Bedrooms +1 Duplex
Colares, Sintra, Distrito de Lisboa
Used · 248m²
With Garage
buy
1.290.000 €
Magnificent villa T3 +1 located in a historic area of great prestige of the Serra de Sintra, inserted in an excellent land with 920m2 and with approximately 600m2 of garden, here, you can enjoy a fantastic swimming pool and leisure area while enjoying the stunning view of the countryside and the Sea from practically all the exterior and interior points.
This is a villa that is distinguished by the high quality and luxury finishes and the irreproachable state in which it is. With excellent solar orientation East / West and equipped as a heating system through the underfloor heating, it gives you a huge sense of comfort.
Mostly ground floor, it has a generous and large living room with arched window from where you can see the blue of the pool and the sea in the distance, dining room with 30m2, social bathroom, fully equipped kitchen with top equipment and dining area, suite with closet and private bathroom, two bedrooms, common bathroom. It should be noted that all rooms benefit from fantastic built-in wardrobes. On the top floor with 50m2 that serves as a games room, also having a generous balcony from where you can see the Praia das Maçãs to the Convent of Mafra. Basement with 50m2, terraces, annexes and even outdoor parking with capacity for 4 cars.
Located in Penedo in Colares in an idyllic setting in Sintra, next to commerce and services, being a few minutes from the beaches, 20 minutes from Cascais.
-----
REF. 4053
-----
* All the information presented is not binding, does not exempt the confirmation by the mediator, as well as the consultation of the documentation of the property *
We seek to provide good business and simplify processes for our customers. Our growth has been exponential and sustained.
Do you need a home loan? Without worry, we take care of the whole process up to the day of the scripture. Explain your situation to us and we will look for the bank that provides you with the best financing conditions.
Energy certification? If you are thinking of selling or leasing your property, know that the energy certificate is MANDATORY. And we, in partnership, take care of everything for you.
This is a villa that is distinguished by the high quality and luxury finishes and the irreproachable state in which it is. With excellent solar orientation East / West and equipped as a heating system through the underfloor heating, it gives you a huge sense of comfort.
Mostly ground floor, it has a generous and large living room with arched window from where you can see the blue of the pool and the sea in the distance, dining room with 30m2, social bathroom, fully equipped kitchen with top equipment and dining area, suite with closet and private bathroom, two bedrooms, common bathroom. It should be noted that all rooms benefit from fantastic built-in wardrobes. On the top floor with 50m2 that serves as a games room, also having a generous balcony from where you can see the Praia das Maçãs to the Convent of Mafra. Basement with 50m2, terraces, annexes and even outdoor parking with capacity for 4 cars.
Located in Penedo in Colares in an idyllic setting in Sintra, next to commerce and services, being a few minutes from the beaches, 20 minutes from Cascais.
-----
REF. 4053
-----
* All the information presented is not binding, does not exempt the confirmation by the mediator, as well as the consultation of the documentation of the property *
We seek to provide good business and simplify processes for our customers. Our growth has been exponential and sustained.
Do you need a home loan? Without worry, we take care of the whole process up to the day of the scripture. Explain your situation to us and we will look for the bank that provides you with the best financing conditions.
Energy certification? If you are thinking of selling or leasing your property, know that the energy certificate is MANDATORY. And we, in partnership, take care of everything for you.
Contact
See Phone
Farm 3 Bedrooms
São João das Lampas e Terrugem, Sintra, Distrito de Lisboa
Used · 346m²
With Garage
buy
995.000 €
Farm with 3 bedroom villa with pool in Terrugem
Located in an extremely quiet area with little car traffic, this farm has a 3 bedroom villa with swimming pool and is sold together with an adjacent rustic plot of land.
House distributed as follows:
Floor 0
Living room and kitchen in open space with 48.70 m²
The kitchen also has a laundry room of 3.92m2, both properly equipped
Living room with 17.75 m² with fireplace
1 suite with 18.70m² with dressing room.
Full bathroom with shower tray and 3.90m²
2 bedrooms of 9.03 m² and 9.15 m², both with wardrobes
Service toilet with 10.74 m² and double sink, whirlpool bath, hydromassage cabin and towel warmer.
Floor 1
Room with 57.20 m² with closet and closed terrace in a sunroom with 20.02 m² currently functioning as a gym with plenty of sunlight and garden views
Service bathroom with 6.50 m² with washbasin, whirlpool bath, hydromassage cabin and towel warmer.
The house also has individual electric heating; Electric shutters managed by telephone and video surveillance system.
Exterior:
Overflow pool with jacuzzi and heated water
Garden with automatic programmed watering
Annex with library and toilet ’Telheiro’ of 21.70 m²
Storage room with 36.80 m²
Garage for 2 cars + Living room with 69.40 m²;
Storage ’Kennel’ with 7.19 m²
Equipped kitchen to support the pool with 19.55m²;
Pergola and WC w/ Sauna 12.88 m²
Motor house 4 m²
Water borehole in full working order
Automatic gates for access to vehicles, Portuguese pavement in circulation areas
Sale together with a plot of rustic land with a total area of 840 m², next to the Quinta.
Located in an extremely quiet area with little car traffic, this farm has a 3 bedroom villa with swimming pool and is sold together with an adjacent rustic plot of land.
House distributed as follows:
Floor 0
Living room and kitchen in open space with 48.70 m²
The kitchen also has a laundry room of 3.92m2, both properly equipped
Living room with 17.75 m² with fireplace
1 suite with 18.70m² with dressing room.
Full bathroom with shower tray and 3.90m²
2 bedrooms of 9.03 m² and 9.15 m², both with wardrobes
Service toilet with 10.74 m² and double sink, whirlpool bath, hydromassage cabin and towel warmer.
Floor 1
Room with 57.20 m² with closet and closed terrace in a sunroom with 20.02 m² currently functioning as a gym with plenty of sunlight and garden views
Service bathroom with 6.50 m² with washbasin, whirlpool bath, hydromassage cabin and towel warmer.
The house also has individual electric heating; Electric shutters managed by telephone and video surveillance system.
Exterior:
Overflow pool with jacuzzi and heated water
Garden with automatic programmed watering
Annex with library and toilet ’Telheiro’ of 21.70 m²
Storage room with 36.80 m²
Garage for 2 cars + Living room with 69.40 m²;
Storage ’Kennel’ with 7.19 m²
Equipped kitchen to support the pool with 19.55m²;
Pergola and WC w/ Sauna 12.88 m²
Motor house 4 m²
Water borehole in full working order
Automatic gates for access to vehicles, Portuguese pavement in circulation areas
Sale together with a plot of rustic land with a total area of 840 m², next to the Quinta.
Contact
See Phone
House 3 Bedrooms Duplex
Azoia, Colares, Sintra, Distrito de Lisboa
Under construction · 351m²
With Garage
buy
890.000 €
Excellent 3 bedroom semi-detached house under construction, contemporary architecture in Azóia. The villa is set in a plot of 600 m2 with garden, pergola garage, patio for 3 cars (2 in front of the entrance of the house and 1 side). The location is Top, both in the tranquillity of the place and in the frontal view of the sea, next to Cabo da Roca, the westernmost point of Continental Europe, it is part of the Sintra-Cascais natural park, with a breathtaking view of this cliff of 150 m2, being one of the most striking points of the Portuguese Coast. The sun exposure of the villa is fantastic, East/West and the combination between Sea and Mountain is perfect.
The villa is divided into 2 floors as follows:
Ground floor consisting of:
One entrance hall and vertical circulation - 14.30 m2
One common room - 26.40 m2
A fully equipped Open Space Kitchen - 9.15 m2
A Laundry Room - 7.50 m2
A Service Hall - 1.70 m2
A full bathroom - 2.30 m2
1st Floor consisting of:
A Hall of Bedrooms - 4.50 m2
One Suite - 16.15 m2, bathroom with shower base - 6.40 m2 and access to a balcony with 8.45 m2
1 Bedroom - 16.10 m2 with access to L-shaped balcony, with 12.45 m2
One Bedroom - 12.05 m2 and access to communal balcony - 8.45 m2
A full bathroom with shower tray, to support the rooms - 5.60 m2
The surroundings of the place, allow you to enjoy a quiet life, close to small shops, restaurants, 10 minutes from Guincho beach, 5 minutes from Malveira da Serra, national and international schools, easy access to the centre of Cascais, A5, Marginal, etc.
Book your visit now.
Features:
Solar Panels
Pre - installation of Air Conditioner
Armored Door
Thermo-lacquered aluminium frames in dark grey, with thermal cut and double glazing
Automatic Gate
Fully Equipped Kitchen
Garden
Front view of the sea, Cabo da Roca view
The villa is divided into 2 floors as follows:
Ground floor consisting of:
One entrance hall and vertical circulation - 14.30 m2
One common room - 26.40 m2
A fully equipped Open Space Kitchen - 9.15 m2
A Laundry Room - 7.50 m2
A Service Hall - 1.70 m2
A full bathroom - 2.30 m2
1st Floor consisting of:
A Hall of Bedrooms - 4.50 m2
One Suite - 16.15 m2, bathroom with shower base - 6.40 m2 and access to a balcony with 8.45 m2
1 Bedroom - 16.10 m2 with access to L-shaped balcony, with 12.45 m2
One Bedroom - 12.05 m2 and access to communal balcony - 8.45 m2
A full bathroom with shower tray, to support the rooms - 5.60 m2
The surroundings of the place, allow you to enjoy a quiet life, close to small shops, restaurants, 10 minutes from Guincho beach, 5 minutes from Malveira da Serra, national and international schools, easy access to the centre of Cascais, A5, Marginal, etc.
Book your visit now.
Features:
Solar Panels
Pre - installation of Air Conditioner
Armored Door
Thermo-lacquered aluminium frames in dark grey, with thermal cut and double glazing
Automatic Gate
Fully Equipped Kitchen
Garden
Front view of the sea, Cabo da Roca view
Contact
See Phone
House 3 Bedrooms
Terrugem, São João das Lampas e Terrugem, Sintra, Distrito de Lisboa
Used · 373m²
With Garage
buy
995.000 €
Ref: 3059-V3UJL
Offer Deed. (*).
Set of Farm and Rustic plot of land.
3 bedroom farm on a plot of 1651m2
Well located, close to services, commerce and public transport.
Composed by:
Floor 0 - Living room/kitchen in open space (48.70m²), Laundry (3.92m²), Living room (17.75m²), Suite (18.70m²) with closet, bathroom suite (3.90m²), 2 bedrooms (9.03m² and 9.15m²), both with wardrobes, guest toilet (10.74m²).
Floor 1 - Living room (57.2m²) with dressing room, terrace closed in sunroom (20.02m²), bathroom (6.50m²).
Exterior - Overflow pool, heated, illuminated water, jacuzzi, garden with automatic programmed irrigation, library with bathroom, pergola with 21.70m², living room with 36.80m², storage, garage for 2 cars, living room with 69.40m²; storage with 7.19m², equipped kitchen to support the pool with 19.55m², garden pergola, bathroom with sauna 12.88m², engine room 4m², borehole.
Equipment - Individual electric heating, electric shutters, home automation, video surveillance, automatic gates for access to vehicles, Portuguese sidewalk in circulation areas, automatic gates for access to vehicles, Portuguese sidewalk in circulation areas, hot tub, hydromassage cabin, towel warmer, stove
Sale together with rustic plot of land Total area 840 m², next to the Quinta.
The information provided does not dispense with its confirmation nor can it be considered binding.
We take care of your credit process, without bureaucracy and without costs. Credit Intermediary No. 0002292.
(*) Offer of deed in a Notary referenced by Alvarez Marinho.
Offer Deed. (*).
Set of Farm and Rustic plot of land.
3 bedroom farm on a plot of 1651m2
Well located, close to services, commerce and public transport.
Composed by:
Floor 0 - Living room/kitchen in open space (48.70m²), Laundry (3.92m²), Living room (17.75m²), Suite (18.70m²) with closet, bathroom suite (3.90m²), 2 bedrooms (9.03m² and 9.15m²), both with wardrobes, guest toilet (10.74m²).
Floor 1 - Living room (57.2m²) with dressing room, terrace closed in sunroom (20.02m²), bathroom (6.50m²).
Exterior - Overflow pool, heated, illuminated water, jacuzzi, garden with automatic programmed irrigation, library with bathroom, pergola with 21.70m², living room with 36.80m², storage, garage for 2 cars, living room with 69.40m²; storage with 7.19m², equipped kitchen to support the pool with 19.55m², garden pergola, bathroom with sauna 12.88m², engine room 4m², borehole.
Equipment - Individual electric heating, electric shutters, home automation, video surveillance, automatic gates for access to vehicles, Portuguese sidewalk in circulation areas, automatic gates for access to vehicles, Portuguese sidewalk in circulation areas, hot tub, hydromassage cabin, towel warmer, stove
Sale together with rustic plot of land Total area 840 m², next to the Quinta.
The information provided does not dispense with its confirmation nor can it be considered binding.
We take care of your credit process, without bureaucracy and without costs. Credit Intermediary No. 0002292.
(*) Offer of deed in a Notary referenced by Alvarez Marinho.
Contact
See Phone
Apartment 3 Bedrooms
Belas Clube de Campo (Belas), Queluz e Belas, Sintra, Distrito de Lisboa
Used · 164m²
With Garage
buy
649.000 €
3 bedroom apartment located in the prestigious Belas Clube de Campo condominium, considered for several consecutive years one of the preferred places to live in Portugal.
Excellent opportunity, on one of the quietest streets in Belas Clube de Campo, with a large terrace, garden, 2 parking spaces and swimming pool in one of the best gated communities on the outskirts of Lisbon.
The T3 Apartment has an excellent area (207 m2 of gross construction area) distributed as follows:
Living room with fireplace (46.30 m2), with access to the terrace and garden for the exclusive use of this apartment;
Fully equipped kitchen, with laundry annex and drying rack (17.20 m2);
Suite, with bathroom with bathtub (23.50 m2), with closet and large built-in wardrobes;
2 bedrooms (14.80 m2 and 13.90 m2), with built-in wardrobes, equipped with bunk beds;
2 bathrooms, one shared and the other with a shower;
Front terrace (22.5 m2), overlooking the garden (32.2 m2);
Back garden (28.5 m2);
Large storage room (14 m2)
2 parking spaces, with sockets for charging electric or hybrid vehicles.
This apartment has large areas, two fronts and great sun exposure. It has solar heating with a gas boiler, electric shutters, double glazing, and thermal insulation with the Capoto System, on the rear facade facing North.
It is located in a condominium with 4 blocks of apartments, with 3 floors each, which have access to two private swimming pools and a room for condominium meetings and parties.
The Belas Country Club
In addition to residences, Belas Clube de Campo offers an impressive range of infrastructure and services. Residents of this gated community have at their disposal an 18-hole golf course, several leisure and sports areas, such as swimming pools, tennis courts and trails for walking or cycling, all integrated harmoniously with the landscape where greenery predominates. . The venture is also recognized for its commitment to sustainability and quality of life.
The BCC has a security system with 24-hour surveillance to ensure the well-being of all its residents. Among the various services integrated into the BCC, the following stand out: the Jardim-Escola João de Deus, a minimarket, a cafeteria, a restaurant, a hairdresser, a laundry, a CTT station, a parapharmacy, a Health Club, with gym, swimming pool and spa, a children’s park, with a skate park, paddle tennis, football and tennis courts, golf courses, walking circuits and numerous green spaces, which provide pleasant moments of leisure.
Belas Clube de Campo is 5 minutes from the IC16, the A9 and the A16 and 15 minutes from Lisbon. The development also has a transport service (BCC Expresso), which connects Belas Clube de Campo and the Colombo Shopping Center metro station.
Don’t hesitate to contact me and schedule a visit to your next home now!
Excellent opportunity, on one of the quietest streets in Belas Clube de Campo, with a large terrace, garden, 2 parking spaces and swimming pool in one of the best gated communities on the outskirts of Lisbon.
The T3 Apartment has an excellent area (207 m2 of gross construction area) distributed as follows:
Living room with fireplace (46.30 m2), with access to the terrace and garden for the exclusive use of this apartment;
Fully equipped kitchen, with laundry annex and drying rack (17.20 m2);
Suite, with bathroom with bathtub (23.50 m2), with closet and large built-in wardrobes;
2 bedrooms (14.80 m2 and 13.90 m2), with built-in wardrobes, equipped with bunk beds;
2 bathrooms, one shared and the other with a shower;
Front terrace (22.5 m2), overlooking the garden (32.2 m2);
Back garden (28.5 m2);
Large storage room (14 m2)
2 parking spaces, with sockets for charging electric or hybrid vehicles.
This apartment has large areas, two fronts and great sun exposure. It has solar heating with a gas boiler, electric shutters, double glazing, and thermal insulation with the Capoto System, on the rear facade facing North.
It is located in a condominium with 4 blocks of apartments, with 3 floors each, which have access to two private swimming pools and a room for condominium meetings and parties.
The Belas Country Club
In addition to residences, Belas Clube de Campo offers an impressive range of infrastructure and services. Residents of this gated community have at their disposal an 18-hole golf course, several leisure and sports areas, such as swimming pools, tennis courts and trails for walking or cycling, all integrated harmoniously with the landscape where greenery predominates. . The venture is also recognized for its commitment to sustainability and quality of life.
The BCC has a security system with 24-hour surveillance to ensure the well-being of all its residents. Among the various services integrated into the BCC, the following stand out: the Jardim-Escola João de Deus, a minimarket, a cafeteria, a restaurant, a hairdresser, a laundry, a CTT station, a parapharmacy, a Health Club, with gym, swimming pool and spa, a children’s park, with a skate park, paddle tennis, football and tennis courts, golf courses, walking circuits and numerous green spaces, which provide pleasant moments of leisure.
Belas Clube de Campo is 5 minutes from the IC16, the A9 and the A16 and 15 minutes from Lisbon. The development also has a transport service (BCC Expresso), which connects Belas Clube de Campo and the Colombo Shopping Center metro station.
Don’t hesitate to contact me and schedule a visit to your next home now!
Contact
See Phone
Apartment 3 Bedrooms
Massamá e Monte Abraão, Sintra, Distrito de Lisboa
Remodelled · 85m²
buy
219.900 €
3 bedroom flat completely refurbished next to the Massamá Health Center.
Apartment with 100m2, on a 3rd floor without lift, consisting of three bedrooms including a suite with balcony, a single bedroom and a double bedroom, spacious guest toilet and semi-equipped kitchen (with oven, induction hob and extractor fan) with excellent quality materials and also has a storage room. The plumbing and the electrical part, brand new window frames with excellent insulation and double glazing.
Nice surrounding area, quite quiet and with parking in the surrounding area. With a garden, next to public transport, health centre, supermarkets, shops, gym, schools, post office, petrol station.
Excellent accessibility to IC19, CREL, CRIL, A8, A16.
Sun exposure: East/West.
Apartment with 100m2, on a 3rd floor without lift, consisting of three bedrooms including a suite with balcony, a single bedroom and a double bedroom, spacious guest toilet and semi-equipped kitchen (with oven, induction hob and extractor fan) with excellent quality materials and also has a storage room. The plumbing and the electrical part, brand new window frames with excellent insulation and double glazing.
Nice surrounding area, quite quiet and with parking in the surrounding area. With a garden, next to public transport, health centre, supermarkets, shops, gym, schools, post office, petrol station.
Excellent accessibility to IC19, CREL, CRIL, A8, A16.
Sun exposure: East/West.
Contact
See Phone
Apartment 3 Bedrooms
Cacém (Agualva), Agualva e Mira-Sintra, Distrito de Lisboa
Used · 132m²
With Garage
rent
1.750 €
Apartamento T3 em Condomínio Fechado - Moinho da Anta - Venda Seca
Disponível para visita e arrendamento.
Valor do arrendamento: 1750 euros mensais
Atenção:
Por favor, leia o anúncio até ao fim. Entre em contato após ler todas as condições e reunir as exigências.
Marque já a sua visita e venha conhecer a sua futura casa.
*Agradecemos não ser contactados por imobiliárias a não ser as cujos serviços sejam pagos pelos respectivos clientes.
Primeiro contacto será sempre feito via plataforma.
**Pré-análise da documentação para efetuar uma visita ao apartamento. Apenas serão contactadas as pessoas que cumprirem com todos os requisitos.
Descrição:
Venha descobrir este verdadeiro paraíso residencial! Este magnífico apartamento T3, situado no prestigiado Condomínio Moinho da Anta, é o sonho tornado realidade para quem procura uma vida de luxo, conforto e segurança. Com uma suíte principal e mais um WC, este apartamento oferece o equilíbrio perfeito entre espaço e sofisticação, proporcionando-lhe uma experiência de vida incomparável.
Características Principais:
-Quartos: Três quartos espaçosos com roupeiros embutidos, incluindo uma suíte que é um verdadeiro refúgio de tranquilidade, garantindo-lhe privacidade e conforto supremos.
- WC’s: Além da suíte, há mais um WC bem distribuído no apartamento, proporcionando-lhe comodidade e praticidade no seu dia-a-dia.
- Condomínio Fechado: Viva com a tranquilidade e segurança que merece, num condomínio onde a sua proteção é a nossa prioridade absoluta.
Comodidades do Condomínio:
- Lazer e Bem-Estar: Piscina coberta aquecida, ginásio moderno, cabine de sauna, parque infantil, e court de ténis.
- Social: Sala de festas e zona de churrasco para celebrar momentos especiais com família e amigos.
Estacionamento:
- Garagem interna no piso -1
- Aparcamento exterior para visitantes
Área:
- Área Útil:132,280 m²
- Área Bruta:176,826 m²
- Área Comum:146,785 m²
- Área Total da Fração:323,611 m²
- Sala comum ampla de 26,65 m² com acesso a varanda
- Cozinha de 13,80 m² equipada com placa, forno e exaustor
- 3 Quartos com 33,81 m² (total) com roupeiros com porta de correr
- Suite de 13,5 m², com roupeiro com portas de correr e varanda
- WC social de 4 m² completo com poliban
- WC da suíte de 5 m² completo com banheira de hidromassagem
- Hall de entrada e espaço circundante: 14,03 m²
- Garagem BOX no piso -1 de 18,15 m²
- Arrecadação no sótão de 4,105 m²
Outras Características do Apartamento:
- Luminosidade natural em todos os ambientes graças às varandas duplas
- Aquecimento central e janelas com vidros duplos
- Pavimento de piso flutuante na sala, quartos e corredores
- Sistema de vídeo porteiro, porta de entrada de segurança e sistema de alarme
Bens que integram o imóvel arrendado (possibilidade de arrendar sem moveis) :
Sala:
- 1 sofá
- 1 mesa de refeição
- 4 cadeiras
- Móveis
Cozinha:
- Fogão
- Frigorífico
- Máquina da loiça
- Máquina da roupa
- Microondas
Localização:
Este apartamento está estrategicamente localizado próximo de todo o tipo de comércio e serviços, escolas, farmácias, entre outros. Além disso, os acessos rápidos ao IC16, Sintra, Cascais e Lisboa garantem-lhe uma combinação única de conveniência e tranquilidade.
Condições do Arrendamento:
-Documento(s) de identificação: (cartão de cidadão, passaporte, etc.).
- Preferência por arrendamento de longa duração
- Pagamento de 2 rendas e 2 cauções na assinatura do contrato.
- Poderá ser pedido fiador e/ou garantia bancária consoante o perfil do inquilino.
- Declaração de IRS e da entidade empregadora.
- Recibos de vencimento dos últimos 3 meses.
- Mapa de responsabilidade de crédito.
- Subarrendamento PROIBIDO!
- Este apartamento não permite animais de estimação.
A informação facultada é meramente informativa pelo que não pode ser vinculativa e poderá estar sujeita a alterações.
Disponível para visita e arrendamento.
Valor do arrendamento: 1750 euros mensais
Atenção:
Por favor, leia o anúncio até ao fim. Entre em contato após ler todas as condições e reunir as exigências.
Marque já a sua visita e venha conhecer a sua futura casa.
*Agradecemos não ser contactados por imobiliárias a não ser as cujos serviços sejam pagos pelos respectivos clientes.
Primeiro contacto será sempre feito via plataforma.
**Pré-análise da documentação para efetuar uma visita ao apartamento. Apenas serão contactadas as pessoas que cumprirem com todos os requisitos.
Descrição:
Venha descobrir este verdadeiro paraíso residencial! Este magnífico apartamento T3, situado no prestigiado Condomínio Moinho da Anta, é o sonho tornado realidade para quem procura uma vida de luxo, conforto e segurança. Com uma suíte principal e mais um WC, este apartamento oferece o equilíbrio perfeito entre espaço e sofisticação, proporcionando-lhe uma experiência de vida incomparável.
Características Principais:
-Quartos: Três quartos espaçosos com roupeiros embutidos, incluindo uma suíte que é um verdadeiro refúgio de tranquilidade, garantindo-lhe privacidade e conforto supremos.
- WC’s: Além da suíte, há mais um WC bem distribuído no apartamento, proporcionando-lhe comodidade e praticidade no seu dia-a-dia.
- Condomínio Fechado: Viva com a tranquilidade e segurança que merece, num condomínio onde a sua proteção é a nossa prioridade absoluta.
Comodidades do Condomínio:
- Lazer e Bem-Estar: Piscina coberta aquecida, ginásio moderno, cabine de sauna, parque infantil, e court de ténis.
- Social: Sala de festas e zona de churrasco para celebrar momentos especiais com família e amigos.
Estacionamento:
- Garagem interna no piso -1
- Aparcamento exterior para visitantes
Área:
- Área Útil:132,280 m²
- Área Bruta:176,826 m²
- Área Comum:146,785 m²
- Área Total da Fração:323,611 m²
- Sala comum ampla de 26,65 m² com acesso a varanda
- Cozinha de 13,80 m² equipada com placa, forno e exaustor
- 3 Quartos com 33,81 m² (total) com roupeiros com porta de correr
- Suite de 13,5 m², com roupeiro com portas de correr e varanda
- WC social de 4 m² completo com poliban
- WC da suíte de 5 m² completo com banheira de hidromassagem
- Hall de entrada e espaço circundante: 14,03 m²
- Garagem BOX no piso -1 de 18,15 m²
- Arrecadação no sótão de 4,105 m²
Outras Características do Apartamento:
- Luminosidade natural em todos os ambientes graças às varandas duplas
- Aquecimento central e janelas com vidros duplos
- Pavimento de piso flutuante na sala, quartos e corredores
- Sistema de vídeo porteiro, porta de entrada de segurança e sistema de alarme
Bens que integram o imóvel arrendado (possibilidade de arrendar sem moveis) :
Sala:
- 1 sofá
- 1 mesa de refeição
- 4 cadeiras
- Móveis
Cozinha:
- Fogão
- Frigorífico
- Máquina da loiça
- Máquina da roupa
- Microondas
Localização:
Este apartamento está estrategicamente localizado próximo de todo o tipo de comércio e serviços, escolas, farmácias, entre outros. Além disso, os acessos rápidos ao IC16, Sintra, Cascais e Lisboa garantem-lhe uma combinação única de conveniência e tranquilidade.
Condições do Arrendamento:
-Documento(s) de identificação: (cartão de cidadão, passaporte, etc.).
- Preferência por arrendamento de longa duração
- Pagamento de 2 rendas e 2 cauções na assinatura do contrato.
- Poderá ser pedido fiador e/ou garantia bancária consoante o perfil do inquilino.
- Declaração de IRS e da entidade empregadora.
- Recibos de vencimento dos últimos 3 meses.
- Mapa de responsabilidade de crédito.
- Subarrendamento PROIBIDO!
- Este apartamento não permite animais de estimação.
A informação facultada é meramente informativa pelo que não pode ser vinculativa e poderá estar sujeita a alterações.
Contact
House 3 Bedrooms Duplex
Azoia, Colares, Sintra, Distrito de Lisboa
Under construction · 351m²
With Garage
buy
790.000 €
Excellent 3 bedroom semi-detached house under construction, contemporary architecture in Azóia. The villa is set on a plot of 300 m2 with garden, pergola garage, patio for 2 cars. The location is Top, both in the tranquillity of the place and in the Sea View, next to Cabo da Roca, the westernmost point of Continental Europe, it is part of the Sintra-Cascais natural park, with a breathtaking view of this cliff of 150 m2, being one of the most striking points of the Portuguese Coast.
The sun exposure of the villa is fantastic, East/West and the combination between Sea and Mountain is perfect.
The villa is divided into 2 floors as follows:
Ground floor consisting of:
Entrance hall and vertical circulation - 14.30 m2
One common room - 26.40 m2
A fully equipped Open Space Kitchen - 9.15 m2
A Laundry Room - 7.50 m2
A Service Hall - 1.70 m2
A full bathroom - 2.30 m2
1st Floor consisting of:
A Hall of Bedrooms - 4.50 m2
One Suite - 16.15 m2, Bathroom with shower base - 6.40 m2 and access to a balcony with 8.45 m2
One Bedroom - 16.10 m2 with access to L-shaped balcony, with 12.45 m2
One Bedroom - 12.05 m2 and access to Communal Balcony - 8.45 m2
A full bathroom with shower tray, to support the rooms - 5.60 m2
The surroundings of the place, allow you to enjoy a quiet life, close to small shops, restaurants, 10 minutes from Guincho beach, 5 minutes from Malveira da Serra, national and international schools, easy access to the centre of Cascais, A5, Marginal, etc.
Book your visit now.
Features:
Solar Panels
Pre - installation of Air Conditioner
Armored Door
Thermo-lacquered aluminium frames in dark grey, with thermal cut and double glazing
Automatic Gate
Fully Equipped Kitchen
Garden
Front view of the sea, Cabo da Roca view
The sun exposure of the villa is fantastic, East/West and the combination between Sea and Mountain is perfect.
The villa is divided into 2 floors as follows:
Ground floor consisting of:
Entrance hall and vertical circulation - 14.30 m2
One common room - 26.40 m2
A fully equipped Open Space Kitchen - 9.15 m2
A Laundry Room - 7.50 m2
A Service Hall - 1.70 m2
A full bathroom - 2.30 m2
1st Floor consisting of:
A Hall of Bedrooms - 4.50 m2
One Suite - 16.15 m2, Bathroom with shower base - 6.40 m2 and access to a balcony with 8.45 m2
One Bedroom - 16.10 m2 with access to L-shaped balcony, with 12.45 m2
One Bedroom - 12.05 m2 and access to Communal Balcony - 8.45 m2
A full bathroom with shower tray, to support the rooms - 5.60 m2
The surroundings of the place, allow you to enjoy a quiet life, close to small shops, restaurants, 10 minutes from Guincho beach, 5 minutes from Malveira da Serra, national and international schools, easy access to the centre of Cascais, A5, Marginal, etc.
Book your visit now.
Features:
Solar Panels
Pre - installation of Air Conditioner
Armored Door
Thermo-lacquered aluminium frames in dark grey, with thermal cut and double glazing
Automatic Gate
Fully Equipped Kitchen
Garden
Front view of the sea, Cabo da Roca view
Contact
See Phone
House 3 Bedrooms
Casal de Cambra, Sintra, Distrito de Lisboa
Used · 144m²
With Garage
buy
535.000 €
Moradia construída em 2021 na Rua Dona Filipa de Lencastre 40, Casal de Cambra.
Tem aqui a oportunidade de adquirir uma moradia de construção nova, com boas áreas exteriores, com o tipo de comércio na envolvente e fáceis acessos a Lisboa.
Com orientação solar nascente-ponte, esta moradia destaca-se pela sua luminosidade e funcionalidade, na forma como se distribui.
A entrada do piso 0 é feita por um quintal com uma pequena área de jardim, acessível diretamente pela sala, de onde pode usufruir de manhãs solarengas. A sala, com 34 m2, prolonga-se de uma fachada à outra da habitação, o que permite receber sol tanto de manhã como à tarde. O espaço amplo da sala concilia de forma confortável a zona de estar com a zona de refeições, tendo esta ligação direta à cozinha e à varanda de 15 m2 a Poente. Este piso é ainda servido por uma casa de banho social, com um discreto roupeiro embutido, assegurando um espaço extra de arrumação.
O piso 1 concentra toda a zona privada, com 3 quartos, sendo um deles suite, com casa de banho privativa. A suite, com quase 16 m2, tem dois grandes roupeiros embutidos, sendo um deles no closet. Com a sua casa de banho privativa, com base de duche e janela, a suite usufruiu ainda de uma varanda virada a Nascente, exclusiva desta divisão. Os outros dois quartos, um de 15 m2 e o outro de 12 m2, ambos com roupeiro embutido, partilham uma varanda virada a Poente. A casa de banho comum, partilhada por estes dois quartos, com uma área de quase 7 m2.
Subindo ainda mais um piso, há o acesso ao terraço de 60 m2 com uma vista 360º sobre a envolvente, com potencial para ser usado das mais diversas formas, seja como espaço social para convívio, ou como um espaço de relaxe mais privado.
A garagem, no piso -1, com 65 m2, é outro espaço com potencial de transformação. Tem área suficiente para a criação de mais um divisão, com janela, como por exemplo um escritório. Todo este espaço é acessível por um portão eléctrico, que se abre para o quintal de trás, com uma área ajardinada.
A habitação está equipada com ar condicionado em todas as divisões, estores eléctricos, aspiração central, música ambiente e painéis solares para as águas sanitárias.
Inserida na zona mais central de Casal de Cambra, esta moradia, num raio de apenas 1 km, é servida por grande variedade de equipamentos comerciais - como o Lild, Aldi, Continente Bom dia, Intermarché e o Pingo Doce -, agrupamento de Escolas Professor Agostinho da Silva, Pavilhão Municipal, Parque Urbano, Centro de Saúde e Farmácia. Pode contar ainda com acesso fácil à A9 e IC 16, para acesso a Lisboa.
Contacte-nos para mais informações.
Tem aqui a oportunidade de adquirir uma moradia de construção nova, com boas áreas exteriores, com o tipo de comércio na envolvente e fáceis acessos a Lisboa.
Com orientação solar nascente-ponte, esta moradia destaca-se pela sua luminosidade e funcionalidade, na forma como se distribui.
A entrada do piso 0 é feita por um quintal com uma pequena área de jardim, acessível diretamente pela sala, de onde pode usufruir de manhãs solarengas. A sala, com 34 m2, prolonga-se de uma fachada à outra da habitação, o que permite receber sol tanto de manhã como à tarde. O espaço amplo da sala concilia de forma confortável a zona de estar com a zona de refeições, tendo esta ligação direta à cozinha e à varanda de 15 m2 a Poente. Este piso é ainda servido por uma casa de banho social, com um discreto roupeiro embutido, assegurando um espaço extra de arrumação.
O piso 1 concentra toda a zona privada, com 3 quartos, sendo um deles suite, com casa de banho privativa. A suite, com quase 16 m2, tem dois grandes roupeiros embutidos, sendo um deles no closet. Com a sua casa de banho privativa, com base de duche e janela, a suite usufruiu ainda de uma varanda virada a Nascente, exclusiva desta divisão. Os outros dois quartos, um de 15 m2 e o outro de 12 m2, ambos com roupeiro embutido, partilham uma varanda virada a Poente. A casa de banho comum, partilhada por estes dois quartos, com uma área de quase 7 m2.
Subindo ainda mais um piso, há o acesso ao terraço de 60 m2 com uma vista 360º sobre a envolvente, com potencial para ser usado das mais diversas formas, seja como espaço social para convívio, ou como um espaço de relaxe mais privado.
A garagem, no piso -1, com 65 m2, é outro espaço com potencial de transformação. Tem área suficiente para a criação de mais um divisão, com janela, como por exemplo um escritório. Todo este espaço é acessível por um portão eléctrico, que se abre para o quintal de trás, com uma área ajardinada.
A habitação está equipada com ar condicionado em todas as divisões, estores eléctricos, aspiração central, música ambiente e painéis solares para as águas sanitárias.
Inserida na zona mais central de Casal de Cambra, esta moradia, num raio de apenas 1 km, é servida por grande variedade de equipamentos comerciais - como o Lild, Aldi, Continente Bom dia, Intermarché e o Pingo Doce -, agrupamento de Escolas Professor Agostinho da Silva, Pavilhão Municipal, Parque Urbano, Centro de Saúde e Farmácia. Pode contar ainda com acesso fácil à A9 e IC 16, para acesso a Lisboa.
Contacte-nos para mais informações.
Contact
See Phone
House 3 Bedrooms +1
S.Maria e S.Miguel, S.Martinho, S.Pedro Penaferrim, Sintra, Distrito de Lisboa
Used · 204m²
buy
1.750.000 €
Situated on a two hectare estate in the picturesque Várzea de Sintra, this stunning villa offers an idyllic setting. The property is divided into two distinct plots. The first, with 9.663 sqm, houses the main house and another building with license of use. The second plot, detachable and adjacent, has an area of 10,617 sqm, allowing a construction of up to 167.52 sqm.
The main house has been meticulously renovated, including improvements in plumbing, electricity and windows. Unique architectural details, such as light switches and handles imported from England, as well as 18th-century columns of teak wood on the balcony, which add a touch of elegance.
The composition of the main house includes:
- Entry hall
- Social bathroom
- Laundry area
- Kitchen in open plan and pantry
- Large dimensioned living room with fireplace, high ceiling with original wooden trusses and access to the porch and garden
- Dining room overlooking the forest
- Master suite with direct access to the outside patio and bathroom with bathtub and a separated shower area
- Two connecting rooms sharing a bathroom with bathtub and handmade tiles
Additional Annexes:
- Second house/studio with a leisure area, open kitchen and a full private bathroom, for renovation
- Log cabin, for renovation
- Charming tree house for children
The land provides stunning views of the Monserrate Palace and offers a variety of fruit trees, including pear trees, plum trees, loquat trees and olive trees.
In addition, the property has a well and a water hole with 75 meters deep. Plans for a landscaping project are available, drawn up by the landscaper of the Monserrate Palace, adding more potential to this magnificent property.
The main house has been meticulously renovated, including improvements in plumbing, electricity and windows. Unique architectural details, such as light switches and handles imported from England, as well as 18th-century columns of teak wood on the balcony, which add a touch of elegance.
The composition of the main house includes:
- Entry hall
- Social bathroom
- Laundry area
- Kitchen in open plan and pantry
- Large dimensioned living room with fireplace, high ceiling with original wooden trusses and access to the porch and garden
- Dining room overlooking the forest
- Master suite with direct access to the outside patio and bathroom with bathtub and a separated shower area
- Two connecting rooms sharing a bathroom with bathtub and handmade tiles
Additional Annexes:
- Second house/studio with a leisure area, open kitchen and a full private bathroom, for renovation
- Log cabin, for renovation
- Charming tree house for children
The land provides stunning views of the Monserrate Palace and offers a variety of fruit trees, including pear trees, plum trees, loquat trees and olive trees.
In addition, the property has a well and a water hole with 75 meters deep. Plans for a landscaping project are available, drawn up by the landscaper of the Monserrate Palace, adding more potential to this magnificent property.
Contact
See Phone
House 3 Bedrooms Duplex
S.Maria e S.Miguel, S.Martinho, S.Pedro Penaferrim, Sintra, Distrito de Lisboa
Used · 287m²
With Garage
buy
2.225.000 €
3 bedroom villa with swimming pool, lawned garden, porch, lounge area and barbecue in Sintra.
Main Areas:
Floor 0
- Hall 22m2
- Lounge 31m2
- Fully equipped kitchen 16m2
- Dining Room 21m2
- Master Suite 28m2
- Walk In Closet 12m2
- Bedroom 19m2
- Bedroom 19m2
- WC 9m2
- Pantry 1m2
- Laundry room 7m2
- Service WC 3m2
- Annex room 33m2
- WC 8m2
- Kitchenette 13m3
1st Floor
- Office with access to balcony 45m2
The villa is equipped with air conditioning, double glazing and an alarm.
It has a 48m2 garage
Located just 14 minutes from Sintra’s historic centre, 10 minutes from the prestigious Carlucci American International School and 25 minutes from Lisbon Airport. The most beautiful beaches and Cascais Marina are just 30 minutes away. With easy access to the main motorways, this property offers proximity to public schools, exquisite restaurants, supermarkets, pharmacies and a variety of leisure options and other services.
INSIDE LIVING operates in the luxury housing and property investment market. Our team offers a diverse range of excellent services to our clients, such as investor support services, ensuring all the assistance in the selection, purchase, sale or rental of properties, architectural design, interior design, banking and concierge services throughout the process.
Main Areas:
Floor 0
- Hall 22m2
- Lounge 31m2
- Fully equipped kitchen 16m2
- Dining Room 21m2
- Master Suite 28m2
- Walk In Closet 12m2
- Bedroom 19m2
- Bedroom 19m2
- WC 9m2
- Pantry 1m2
- Laundry room 7m2
- Service WC 3m2
- Annex room 33m2
- WC 8m2
- Kitchenette 13m3
1st Floor
- Office with access to balcony 45m2
The villa is equipped with air conditioning, double glazing and an alarm.
It has a 48m2 garage
Located just 14 minutes from Sintra’s historic centre, 10 minutes from the prestigious Carlucci American International School and 25 minutes from Lisbon Airport. The most beautiful beaches and Cascais Marina are just 30 minutes away. With easy access to the main motorways, this property offers proximity to public schools, exquisite restaurants, supermarkets, pharmacies and a variety of leisure options and other services.
INSIDE LIVING operates in the luxury housing and property investment market. Our team offers a diverse range of excellent services to our clients, such as investor support services, ensuring all the assistance in the selection, purchase, sale or rental of properties, architectural design, interior design, banking and concierge services throughout the process.
Contact
See Phone
House 3 Bedrooms Triplex
Rio de Mouro, Sintra, Distrito de Lisboa
New · 197m²
With Garage
buy
1.160.000 €
Excellent detached villa, very bright, good areas, with lift, swimming pool, garden area, barbecue area and air conditioning in all rooms. Recently renovated with high quality finishes.
Located in Quinta da Azenha, between Albarraque and Serradas, in a privileged area and with a lot of tranquillity.
3-storey villa comprising:
Floor0
Hall
Common room with pellet stove,
Large kitchen with plenty of storage,
guest toilet,
Storage area,
Enclosed sunroom attached to the living room with passage to the garden,
Floor1
Suite with dressing room, with access to balcony, bathroom with underfloor heating and double shower
Bedroom with built-in wardrobe and access to balcony
Bedroom with built-in wardrobe
Multi-purpose room with access to balcony
Bathroom with bathtub and underfloor heating
Balcony
Floor-1
Garage for 3 cars,
Laundry
toilet supporting a sanitary installation,
several wardrobes to support the house
Exterior
- Indoor saltwater pool with heat pump heating
-Garden
- Barbecue area with pergola
This villa is 4 minutes from the Alegro Sintra Shopping Center, within walking distance of the beaches and the village of Sintra, golf courses, international schools, commerce and services. Close to the accesses to the IC19, A16 and A5, about 25 minutes from Lisbon and 20 minutes from Cascais.
Located in Quinta da Azenha, between Albarraque and Serradas, in a privileged area and with a lot of tranquillity.
3-storey villa comprising:
Floor0
Hall
Common room with pellet stove,
Large kitchen with plenty of storage,
guest toilet,
Storage area,
Enclosed sunroom attached to the living room with passage to the garden,
Floor1
Suite with dressing room, with access to balcony, bathroom with underfloor heating and double shower
Bedroom with built-in wardrobe and access to balcony
Bedroom with built-in wardrobe
Multi-purpose room with access to balcony
Bathroom with bathtub and underfloor heating
Balcony
Floor-1
Garage for 3 cars,
Laundry
toilet supporting a sanitary installation,
several wardrobes to support the house
Exterior
- Indoor saltwater pool with heat pump heating
-Garden
- Barbecue area with pergola
This villa is 4 minutes from the Alegro Sintra Shopping Center, within walking distance of the beaches and the village of Sintra, golf courses, international schools, commerce and services. Close to the accesses to the IC19, A16 and A5, about 25 minutes from Lisbon and 20 minutes from Cascais.
Contact
See Phone
Apartment 3 Bedrooms
Queluz e Belas, Sintra, Distrito de Lisboa
Under construction · 130m²
With Garage
buy
675.000 €
Brand new 3-bedroom apartment with 130 sqm of gross private area, balcony, and parking space, in the Bloomia condominium, in Belas, Sintra. The apartment features a living room with a fully fitted American Kitchen with Bosch appliances, two bedrooms, one suite, and a balcony of 24 sqm. It is equipped with air conditioning, thermal cutting windows, and an electric interior blackout system. In the exterior, there is a garden where you can enjoy a peaceful and relaxing atmosphere. The apartment also includes 2 parking spaces and a storage room.
Bloomia offers a variety of amenities, including an outdoor swimming, a fully equipped gym, facilities electric vehicle charging, and a pet station. Additionally, the development features a versatile communal room that provides a multifunctional environment, as well as a spacious communal garden, ideal for outdoor moments.
Conveniently located within only a 25-minute driving distance from Lisbon’s center and 20 minutes from Oeiras Parque, Bloomia offers quick access to local attractions, being situated 20 minutes away from the charming Sintra Village and its famous palaces such as Pena National Palace and Sintra National Palace, and 25 minutes from the Lisbon Zoo, as well as Humberto Delgado Airport.
Bloomia offers a variety of amenities, including an outdoor swimming, a fully equipped gym, facilities electric vehicle charging, and a pet station. Additionally, the development features a versatile communal room that provides a multifunctional environment, as well as a spacious communal garden, ideal for outdoor moments.
Conveniently located within only a 25-minute driving distance from Lisbon’s center and 20 minutes from Oeiras Parque, Bloomia offers quick access to local attractions, being situated 20 minutes away from the charming Sintra Village and its famous palaces such as Pena National Palace and Sintra National Palace, and 25 minutes from the Lisbon Zoo, as well as Humberto Delgado Airport.
Contact
See Phone
House 3 Bedrooms +1
Colares, Sintra, Distrito de Lisboa
Used · 166m²
buy
1.400.000 €
3+1 bedroom single storey villa, with a gross construction area of 166 sqm and a garage of 36 sqm, with a garden, with a 5000 sqm plot, located in Janas, Colares. The recently renovated villa is south and west facing, with the social area apart from the private area. It features an entrance hall, a bright living and dining room with a fireplace and large windows offering views and access to the garden, and a fully fitted kitchen with a pantry. The more private area includes a suite, two bedrooms, and a complete bathroom, all with built-in wardrobes and access to the garden. The property features automatic irrigation system, which is also present in various areas of the rest of the land. The villa has a laundry and storage area, as well as an annex currently used as a workshop with additional storage space. The construction of the villa took into account various thermal and acoustic insulation criteria, including the use of ISOFOR foam in the air gaps of the double walls, and thermal and acoustic insulation with ISOCELL in the roofing. The traditional tiles have recently been replaced with water-resistant tiles and an onduline subtile for waterproofing. The interior of the house has a VMI ventilation system, allowing for the entry and exit of air in all rooms. The villa has pellet central heating, and the radiators and boiler have been recently replaced. The surrounding area of the house is surrounded by dense vegetation, offering privacy and a tranquil and healthy living environment.
Located in a quiet residential area, it is immersed in nature, a 5-minute drive from Praia Grande and Praia das Maçãs, the center of Colares, and a 15-minute drive from the center of Sintra. It is a 30-minute drive from Amor de Deus and Salasianos do Estoril schools, St. Julian’s, TASIS Portugal International School, and Carlucci American International School of Lisbon. It is a 40-minute drive from central Lisbon and Humberto Delgado Airport.
Located in a quiet residential area, it is immersed in nature, a 5-minute drive from Praia Grande and Praia das Maçãs, the center of Colares, and a 15-minute drive from the center of Sintra. It is a 30-minute drive from Amor de Deus and Salasianos do Estoril schools, St. Julian’s, TASIS Portugal International School, and Carlucci American International School of Lisbon. It is a 40-minute drive from central Lisbon and Humberto Delgado Airport.
Contact
See Phone
House 3 Bedrooms
São João das Lampas e Terrugem, Sintra, Distrito de Lisboa
Used · 220m²
With Garage
buy
995.000 €
Farm with 3 bedroom villa and swimming pool, in Terrugem (Sintra)
Sale of Farm + Rustic plot of land>
Farm with 3 bedroom villa with swimming pool, Total land area: 1.651 m².
Building area: 346.77 m²
Gross construction area: 341.08 m²
Dependent gross area: 123.08 m²
Gross private area: 218 m²
Uncovered Area: 1304.23 m²
Floor 0: Living room + kitchen in open space 48.70 m² equipped; Laundry 3.92 m² equipped; Living room 17.75 m² with fireplace; 3 Bedrooms, Suite 18.70m² w/ closet, WC suite 3.90m² Shower base, toilet and washbasin, towel warmer; 2 bedrooms of 9.03 m² and 9.15 m², both with wardrobes; Service toilet 10.74 m² w/ double washbasin, whirlpool bath, hydromassage cabin, towel warmer
Floor 1: Living room 57.20 m² with closet, Terrace enclosed in sunroom 20.02 m²; Service WC 6.50 m² w/ washbasin, whirlpool bath, whirlpool cabin, towel warmer.> Individual electric heating; electric shutters, managed by telephone; Video surveillance.>
Outside: Overflow pool with jacuzzi, heated water, eliminated; Garden with programmed automatic irrigation; Library + WC ’Telheiro’ 21.70 m²; Living room 36.80 m² ’Storage room’ ; Garage for 2 cars + Living room 69.40 m²; Storage ’Kennel’ 7.19 m²; Equipped kitchen to support the pool ’19.55m²; Pergola; WC w/ Sauna 12.88 m²; Motor house 4 m²; Borehole.> Automatic gates for access to vehicles, Portuguese pavement in circulation areas> Sale together with a plot of rustic land Total area 840 m², next to the Quinta.
Sale of Farm + Rustic plot of land>
Farm with 3 bedroom villa with swimming pool, Total land area: 1.651 m².
Building area: 346.77 m²
Gross construction area: 341.08 m²
Dependent gross area: 123.08 m²
Gross private area: 218 m²
Uncovered Area: 1304.23 m²
Floor 0: Living room + kitchen in open space 48.70 m² equipped; Laundry 3.92 m² equipped; Living room 17.75 m² with fireplace; 3 Bedrooms, Suite 18.70m² w/ closet, WC suite 3.90m² Shower base, toilet and washbasin, towel warmer; 2 bedrooms of 9.03 m² and 9.15 m², both with wardrobes; Service toilet 10.74 m² w/ double washbasin, whirlpool bath, hydromassage cabin, towel warmer
Floor 1: Living room 57.20 m² with closet, Terrace enclosed in sunroom 20.02 m²; Service WC 6.50 m² w/ washbasin, whirlpool bath, whirlpool cabin, towel warmer.> Individual electric heating; electric shutters, managed by telephone; Video surveillance.>
Outside: Overflow pool with jacuzzi, heated water, eliminated; Garden with programmed automatic irrigation; Library + WC ’Telheiro’ 21.70 m²; Living room 36.80 m² ’Storage room’ ; Garage for 2 cars + Living room 69.40 m²; Storage ’Kennel’ 7.19 m²; Equipped kitchen to support the pool ’19.55m²; Pergola; WC w/ Sauna 12.88 m²; Motor house 4 m²; Borehole.> Automatic gates for access to vehicles, Portuguese pavement in circulation areas> Sale together with a plot of rustic land Total area 840 m², next to the Quinta.
Contact
See Phone
Apartment 3 Bedrooms
Massamá e Monte Abraão, Sintra, Distrito de Lisboa
Refurbished · 86m²
buy
219.900 €
Fabulous 3 bedroom apartment for sale in Massamá, in Queluz.
Located on a 3rd and last floor, in a building without an elevator, this apartment has a lot of light and a good location.
It was renovated in 2023, with new bathrooms, new semi-equipped kitchen, flooring in the bedrooms, living room and corridors in floating and total interior painting.
The entrance hall gives access to a living room, which allows two distinct areas. The kitchen, very spacious, allows for a dining area. It has a pantry. It is equipped with an extractor fan, oven and hob.
In the private area of the apartment, we find two simple bedrooms and one more en suite, with a private bathroom. The suite gives access to a balcony with unobstructed views.
A spacious toilet serves this dwelling and the simple rooms.
A wardrobe is available in the hallway.
With a lot of commerce available and schools nearby, it has a gym at 150 mts, Continente Hypermarket, supply pumps and workshops, all at 350mts, health center at 70 mts, train station at 850 mts, shopping center at 900 mts, public transport at 230 mts, parks, mercadona, Lidl, 4 minutes from the IC19 A5, CRIL, CREL, A16 and 6 minutes from Amadora-Sintra Hospital.
Excellent option for housing or investment.
Schedule your visit now.
Located on a 3rd and last floor, in a building without an elevator, this apartment has a lot of light and a good location.
It was renovated in 2023, with new bathrooms, new semi-equipped kitchen, flooring in the bedrooms, living room and corridors in floating and total interior painting.
The entrance hall gives access to a living room, which allows two distinct areas. The kitchen, very spacious, allows for a dining area. It has a pantry. It is equipped with an extractor fan, oven and hob.
In the private area of the apartment, we find two simple bedrooms and one more en suite, with a private bathroom. The suite gives access to a balcony with unobstructed views.
A spacious toilet serves this dwelling and the simple rooms.
A wardrobe is available in the hallway.
With a lot of commerce available and schools nearby, it has a gym at 150 mts, Continente Hypermarket, supply pumps and workshops, all at 350mts, health center at 70 mts, train station at 850 mts, shopping center at 900 mts, public transport at 230 mts, parks, mercadona, Lidl, 4 minutes from the IC19 A5, CRIL, CREL, A16 and 6 minutes from Amadora-Sintra Hospital.
Excellent option for housing or investment.
Schedule your visit now.
Contact
See Phone
House 3 Bedrooms
S.Maria e S.Miguel, S.Martinho, S.Pedro Penaferrim, Sintra, Distrito de Lisboa
New · 150m²
buy
750.000 €
We present this charming 4-room semi-detached house, spread over 2 floors, set in a plot of 357 m².
With a modern and elegant design, this house is sold exactly as the photos illustrate.
It also has a patio of 250 m², a covered area with parking and a laundry room of 33 m².
Located in an exclusively residential area, this villa offers the tranquillity of a serene environment and proximity to a variety of shops and services.
In addition, it has easy access to the main roads that connect Lisbon, Cascais and Sintra, providing convenience and mobility for your daily life.
Ground Floor
Living room and kitchen in open space.
Room with 40.70 m².
Kitchen with 20.30 m².
WC with 3.50 m².
Circulation area and access stairs to the 1st Floor.
1st Floor
Suite with 17.20 m² plus closet 6.10 m² and bathroom with 5 m².
Suite with 14.60 m², built-in wardrobe and bathroom with 5.40 m².
Suite with 12.60 m² and bathroom with 5 m².
With a modern and elegant design, this house is sold exactly as the photos illustrate.
It also has a patio of 250 m², a covered area with parking and a laundry room of 33 m².
Located in an exclusively residential area, this villa offers the tranquillity of a serene environment and proximity to a variety of shops and services.
In addition, it has easy access to the main roads that connect Lisbon, Cascais and Sintra, providing convenience and mobility for your daily life.
Ground Floor
Living room and kitchen in open space.
Room with 40.70 m².
Kitchen with 20.30 m².
WC with 3.50 m².
Circulation area and access stairs to the 1st Floor.
1st Floor
Suite with 17.20 m² plus closet 6.10 m² and bathroom with 5 m².
Suite with 14.60 m², built-in wardrobe and bathroom with 5.40 m².
Suite with 12.60 m² and bathroom with 5 m².
Contact
See Phone
Detached House 3 Bedrooms
Terrugem, São João das Lampas e Terrugem, Sintra, Distrito de Lisboa
Used · 218m²
With Garage
buy
995.000 €
Excellent Farm with 3 bedroom villa and swimming pool.
Composed by:
Floor 0:
- Living room + kitchen in open space 48.70 m² equipped;
- Laundry room 3.92 m² equipped;
- Living room 17.75 m² with fireplace;
- Suite 18.70m² with dressing room, bathroom suite 3.90m² with shower tray, toilet and washbasin, towel warmer;
- 2 bedrooms of 9.03 m² and 9.15 m² respectively, both with wardrobes;
- Service bathroom 10.74 m² with double sink, whirlpool bath, whirlpool cabin, towel warmer.
Floor 1:
- Living room 57.20 m² with closet;
- Closed terrace in sunroom 20.02 m²;
- Service WC 6.50 m² with washbasin, whirlpool bath, whirlpool cabin, towel warmer.
Exterior:
- Overflow pool with jacuzzi and heated water;
- Garden with automatic programmed irrigation;
- Library + WC ’Telheiro’ 21.70 m²;
- Room of 36.80 m² ’Storage’;
- Garage for 2 cars + Living room 69.40 m²;
- Storage ’Kennel’ 7.19 m²;
- Equipped kitchen to support the pool ’19.55m²;
-Pergola;
- WC with Sauna 12.88 m²;
- Motor house 4 m²;
-Hole.
Automatic gates for access to vehicles, Portuguese pavement in the circulation areas.
Individual electric heaters; electric shutters, managed by telephone; Video surveillance..
Total land area: 1,651 m²; Implantation area of the building: 346.77 m²; Gross construction area: 341.08 m²; Dependent gross area: 123.08 m²; Gross private area: 218 m²; Uncovered Area: 1304.23 m².
* Additional photos of the private areas on request
* Sale together with a plot of rustic land with a total area of 840 m², next to the Quinta.
Don’t miss this opportunity to acquire a unique property!
Composed by:
Floor 0:
- Living room + kitchen in open space 48.70 m² equipped;
- Laundry room 3.92 m² equipped;
- Living room 17.75 m² with fireplace;
- Suite 18.70m² with dressing room, bathroom suite 3.90m² with shower tray, toilet and washbasin, towel warmer;
- 2 bedrooms of 9.03 m² and 9.15 m² respectively, both with wardrobes;
- Service bathroom 10.74 m² with double sink, whirlpool bath, whirlpool cabin, towel warmer.
Floor 1:
- Living room 57.20 m² with closet;
- Closed terrace in sunroom 20.02 m²;
- Service WC 6.50 m² with washbasin, whirlpool bath, whirlpool cabin, towel warmer.
Exterior:
- Overflow pool with jacuzzi and heated water;
- Garden with automatic programmed irrigation;
- Library + WC ’Telheiro’ 21.70 m²;
- Room of 36.80 m² ’Storage’;
- Garage for 2 cars + Living room 69.40 m²;
- Storage ’Kennel’ 7.19 m²;
- Equipped kitchen to support the pool ’19.55m²;
-Pergola;
- WC with Sauna 12.88 m²;
- Motor house 4 m²;
-Hole.
Automatic gates for access to vehicles, Portuguese pavement in the circulation areas.
Individual electric heaters; electric shutters, managed by telephone; Video surveillance..
Total land area: 1,651 m²; Implantation area of the building: 346.77 m²; Gross construction area: 341.08 m²; Dependent gross area: 123.08 m²; Gross private area: 218 m²; Uncovered Area: 1304.23 m².
* Additional photos of the private areas on request
* Sale together with a plot of rustic land with a total area of 840 m², next to the Quinta.
Don’t miss this opportunity to acquire a unique property!
Contact
See Phone
Apartment 3 Bedrooms
Serra do Casal de Cambra, Queluz e Belas, Sintra, Distrito de Lisboa
New · 95m²
With Garage
buy
350.000 €
* EXAMPLE PHOTOS
*WORK START EXPECTED - 1ST QUARTER 2024
Building with elevator comprising 10 apartments, 5 T2, 5 T3 and 3 shops.
The development is located 600m from the entrance to the Belas Club Campo condominium.
Nearby you have at your disposal; João de Deus School, Belas Country Club Gym, Golf Club / Belas Country Club, Country Club Restaurant and CTT.
Anti-seismic structure of the building, made of reinforced concrete, with massive slabs, dimensioned in accordance with current national and European regulations.
New 4-room apartment corresponding to the 2nd Floor Front, with balconies and 2 parking spaces in the basement (3, and 4)
FINISHES
- Gray PVC window frames on the outside and white on the inside with thermal and acoustic cuts and double glazing.
- Electric and thermal aluminum blinds
- Highly resistant vinyl flooring with wood surface finish, extremely comfortable, waterproof.
- Baseboards lacquered in white.
- Light moldings in bedrooms and living room.
- Interior doors lacquered in white.
- Lacquered wardrobes with interior in Cancun linen.
- Armored door
- ’ROCA’ brand suspended sanitary ware with Grohe faucets
- The bathtub and shower trays will be made of white acrylic sheet
and glass shields.
-Fully equipped open space kitchen from the ’BOSCH’ brand with induction hob, oven, extractor hood, microwave, refrigerator, washing machine, dryer and dishwasher.
- Kitchen furniture in white thermo-laminate, with island and white Silestone-type tops.
- Sanitary water heating system will consist of a Solar kit with a thermosiphon, equipped with an electric resistance, and supported by an intelligent water heater to be installed in the kitchen.
*WORK START EXPECTED - 1ST QUARTER 2024
Building with elevator comprising 10 apartments, 5 T2, 5 T3 and 3 shops.
The development is located 600m from the entrance to the Belas Club Campo condominium.
Nearby you have at your disposal; João de Deus School, Belas Country Club Gym, Golf Club / Belas Country Club, Country Club Restaurant and CTT.
Anti-seismic structure of the building, made of reinforced concrete, with massive slabs, dimensioned in accordance with current national and European regulations.
New 4-room apartment corresponding to the 2nd Floor Front, with balconies and 2 parking spaces in the basement (3, and 4)
FINISHES
- Gray PVC window frames on the outside and white on the inside with thermal and acoustic cuts and double glazing.
- Electric and thermal aluminum blinds
- Highly resistant vinyl flooring with wood surface finish, extremely comfortable, waterproof.
- Baseboards lacquered in white.
- Light moldings in bedrooms and living room.
- Interior doors lacquered in white.
- Lacquered wardrobes with interior in Cancun linen.
- Armored door
- ’ROCA’ brand suspended sanitary ware with Grohe faucets
- The bathtub and shower trays will be made of white acrylic sheet
and glass shields.
-Fully equipped open space kitchen from the ’BOSCH’ brand with induction hob, oven, extractor hood, microwave, refrigerator, washing machine, dryer and dishwasher.
- Kitchen furniture in white thermo-laminate, with island and white Silestone-type tops.
- Sanitary water heating system will consist of a Solar kit with a thermosiphon, equipped with an electric resistance, and supported by an intelligent water heater to be installed in the kitchen.
Contact
See Phone
Detached House 3 Bedrooms Duplex
São João das Lampas e Terrugem, Sintra, Distrito de Lisboa
Remodelled · 218m²
With Garage
buy
995.000 €
LUXURY 3 BEDROOM VILLA WITH POOL, GARAGE, ANNEXES and QUINTA- TERRUGEM - SINTRA
This villa is set on a plot of land 1651 m2.
Sale of farm + plot of Rustic land with an area of 840m2.
Features:
Floor 0
-Living room + kitchen in open space 48.70 m² fully equipped; Laundry 3.92 m²;
-Living room 17.75 m² with fireplace;
-3 Bedrooms, one Suite 18.70m² w/ closet, WC suite 3.90m², Shower base, toilet and washbasin, towel warmer;
-2 bedrooms of 9.03 m² and 9.15 m², both with wardrobes; Full bathroom 10.74 m² w/ double sink, whirlpool bath, hydromassage cabin, towel warmer.
Floor 1
-Living room 57.20 m² w/ closet;
-Closed terrace in sunroom 20.02 m²;
-Full bathroom 6.50 m² w/ Washbasin, whirlpool bath, whirlpool cabin, towel warmer;
Individual electric heaters; electric shutters, managed by telephone; Video surveillance.
Exterior;
Overflow pool with jacuzzi, heated water, eliminated;
Garden with programmed automatic irrigation;
Library + WC ’Telheiro’ 21.70 m²; Living room 36.80 m² ’Storage’ ;
Garage for 2 cars + Living room 69.40 m²; Storage ’Kennel’ 7.19 m²;
Equipped kitchen to support the pool ’19.55m²;
Waterproof pergola; WC w/ Sauna 12.88 m²; Motor house 4 m²;
Hole.
Automatic access gates for vehicles,
Portuguese pavement in the circulation areas !!
Excellent opportunity to live in the vicinity of the village of Sintra and the beaches of the region accessible through the IC19 and A16 and still enjoy the comfort and quality of life that this villa provides you.
Come and visit this beautiful Quinta and leave the paperwork to us.
This villa is set on a plot of land 1651 m2.
Sale of farm + plot of Rustic land with an area of 840m2.
Features:
Floor 0
-Living room + kitchen in open space 48.70 m² fully equipped; Laundry 3.92 m²;
-Living room 17.75 m² with fireplace;
-3 Bedrooms, one Suite 18.70m² w/ closet, WC suite 3.90m², Shower base, toilet and washbasin, towel warmer;
-2 bedrooms of 9.03 m² and 9.15 m², both with wardrobes; Full bathroom 10.74 m² w/ double sink, whirlpool bath, hydromassage cabin, towel warmer.
Floor 1
-Living room 57.20 m² w/ closet;
-Closed terrace in sunroom 20.02 m²;
-Full bathroom 6.50 m² w/ Washbasin, whirlpool bath, whirlpool cabin, towel warmer;
Individual electric heaters; electric shutters, managed by telephone; Video surveillance.
Exterior;
Overflow pool with jacuzzi, heated water, eliminated;
Garden with programmed automatic irrigation;
Library + WC ’Telheiro’ 21.70 m²; Living room 36.80 m² ’Storage’ ;
Garage for 2 cars + Living room 69.40 m²; Storage ’Kennel’ 7.19 m²;
Equipped kitchen to support the pool ’19.55m²;
Waterproof pergola; WC w/ Sauna 12.88 m²; Motor house 4 m²;
Hole.
Automatic access gates for vehicles,
Portuguese pavement in the circulation areas !!
Excellent opportunity to live in the vicinity of the village of Sintra and the beaches of the region accessible through the IC19 and A16 and still enjoy the comfort and quality of life that this villa provides you.
Come and visit this beautiful Quinta and leave the paperwork to us.
Contact
See Phone
Apartment 3 Bedrooms
Serra do Casal de Cambra, Queluz e Belas, Sintra, Distrito de Lisboa
New · 101m²
With Garage
buy
385.000 €
* EXAMPLE PHOTOS
* WORK START EXPECTED - 1ST QUARTER 2024
Building with elevator comprising 10 apartments, 5 T2, 5 T3 and 3 shops.
The development is located 600m from the entrance to the Belas Club Campo condominium.
Nearby you have at your disposal; João de Deus School, Belas Country Club Gym, Golf Club / Belas Country Club, Country Club Restaurant and CTT.
Anti-seismic structure of the building, made of reinforced concrete, with solid slabs, dimensioned in accordance with the national and European regulations in force.
New 4-room apartment corresponding to the 2nd Floor Tardoz, with balcony and 2 parking spaces in the basement (1 and 2)
FINISHES
- Gray PVC window frames on the outside and white on the inside with thermal and acoustic cuts and double glazing.
- Electric and thermal aluminum blinds
- Highly resistant vinyl flooring with wood surface finish, extremely comfortable, waterproof.
- Baseboards lacquered in white.
- Light moldings in bedrooms and living room.
- Interior doors lacquered in white.
- Lacquered wardrobes with interior in Cancun linen.
- Armored door
- ’ROCA’ brand suspended sanitary ware with Grohe faucets
- The bathtub and shower trays will be made of white acrylic sheet
and glass shields.
-Fully equipped open space kitchen from the ’BOSCH’ brand with induction hob, oven, extractor hood, microwave, refrigerator, washing machine, dryer and dishwasher.
- Kitchen furniture in white thermo-laminate, with island and white Silestone-type tops.
- Sanitary water heating system will consist of a Solar kit with a thermosiphon, equipped with an electrical resistance, and supported by an intelligent water heater to be installed in the kitchen.
* WORK START EXPECTED - 1ST QUARTER 2024
Building with elevator comprising 10 apartments, 5 T2, 5 T3 and 3 shops.
The development is located 600m from the entrance to the Belas Club Campo condominium.
Nearby you have at your disposal; João de Deus School, Belas Country Club Gym, Golf Club / Belas Country Club, Country Club Restaurant and CTT.
Anti-seismic structure of the building, made of reinforced concrete, with solid slabs, dimensioned in accordance with the national and European regulations in force.
New 4-room apartment corresponding to the 2nd Floor Tardoz, with balcony and 2 parking spaces in the basement (1 and 2)
FINISHES
- Gray PVC window frames on the outside and white on the inside with thermal and acoustic cuts and double glazing.
- Electric and thermal aluminum blinds
- Highly resistant vinyl flooring with wood surface finish, extremely comfortable, waterproof.
- Baseboards lacquered in white.
- Light moldings in bedrooms and living room.
- Interior doors lacquered in white.
- Lacquered wardrobes with interior in Cancun linen.
- Armored door
- ’ROCA’ brand suspended sanitary ware with Grohe faucets
- The bathtub and shower trays will be made of white acrylic sheet
and glass shields.
-Fully equipped open space kitchen from the ’BOSCH’ brand with induction hob, oven, extractor hood, microwave, refrigerator, washing machine, dryer and dishwasher.
- Kitchen furniture in white thermo-laminate, with island and white Silestone-type tops.
- Sanitary water heating system will consist of a Solar kit with a thermosiphon, equipped with an electrical resistance, and supported by an intelligent water heater to be installed in the kitchen.
Contact
See Phone
Can’t find the property you’re looking for?
