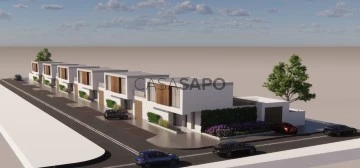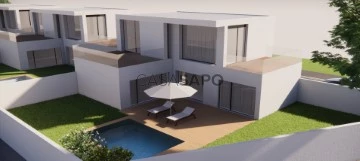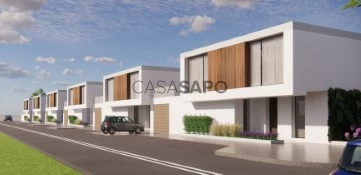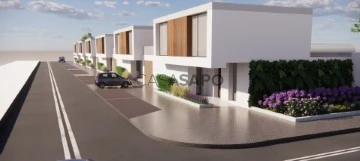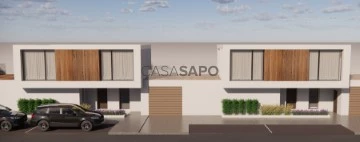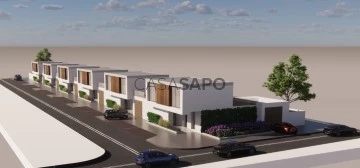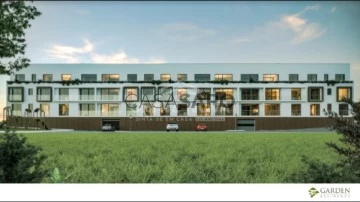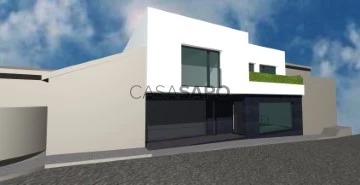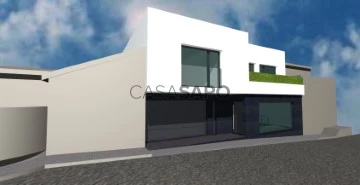Saiba aqui quanto pode pedir
12 Properties for 3 Bedrooms Under construction in Torres Vedras, near Public Transportation
Map
Order by
Relevance
New 3 bedroom flat, with sea views, in the centre of Santa Cruz
Apartment 3 Bedrooms Triplex
Santa Cruz (A dos Cunhados), A dos Cunhados e Maceira, Torres Vedras, Distrito de Lisboa
Under construction · 128m²
With Garage
buy
475.000 €
New 3 bedroom flat, with sea view, in the centre of Santa Cruz, with a gross area of 309m2 and useful area of 129m2; Thus, in addition to the parking space with 46m2, on the ground floor, it considers a terrace with 122m2, also with ocean views, with barbecue and jacuzzi, outside; The building is expected to be completed in the first quarter of 2026.
In terms of finishes, it is a building designed for the greatest comfort and tranquillity of users, adding the most advanced and distinct materials, both in terms of insulation (thermal, acoustic and hybrid), as well as glass and window frames, in addition to the most renowned brands and solutions of aesthetics and quality presented: ROCA sanitary ware, MARGRÉS porcelain mosaics, QuickStep floors, DAIKIN air conditioning, BOSCH equipment (class A), ALIAS security door, CIN paints, demisters and heating in all bathrooms, electric shutters in thermal aluminium, among the various items that make up the finishing map; The fraction also includes lift access from the parking lot to the roof, in addition to the latest features in terms of home automation and state-of-the-art communication technology standards.
This magnificent property is about 500 meters from the beaches, 15 km from the centre of Torres Vedras, 23 km from Ericeira and 60 km from Lisbon, also benefiting and in addition to the proximity to the clear beaches, the security of the area, the hospitality of the people, the vast commercial and industrial offer and the multiplicity of services - clinical, school, artistic, sports and leisure - which, along with the famous local cuisine, represents a safe investment, either for own housing or for its future profitability.
Contact us for more information: WestousE is a registered trademark of the company Sótão das Letras, Lda, with the license AMI 21090, and registered with the Bank of Portugal, with the number 0007613, as tied intermediaries of real estate credit.
Note: The information presented in this announcement is for information purposes only, and should not be considered binding and does not dispense with verification with the mediator.
In terms of finishes, it is a building designed for the greatest comfort and tranquillity of users, adding the most advanced and distinct materials, both in terms of insulation (thermal, acoustic and hybrid), as well as glass and window frames, in addition to the most renowned brands and solutions of aesthetics and quality presented: ROCA sanitary ware, MARGRÉS porcelain mosaics, QuickStep floors, DAIKIN air conditioning, BOSCH equipment (class A), ALIAS security door, CIN paints, demisters and heating in all bathrooms, electric shutters in thermal aluminium, among the various items that make up the finishing map; The fraction also includes lift access from the parking lot to the roof, in addition to the latest features in terms of home automation and state-of-the-art communication technology standards.
This magnificent property is about 500 meters from the beaches, 15 km from the centre of Torres Vedras, 23 km from Ericeira and 60 km from Lisbon, also benefiting and in addition to the proximity to the clear beaches, the security of the area, the hospitality of the people, the vast commercial and industrial offer and the multiplicity of services - clinical, school, artistic, sports and leisure - which, along with the famous local cuisine, represents a safe investment, either for own housing or for its future profitability.
Contact us for more information: WestousE is a registered trademark of the company Sótão das Letras, Lda, with the license AMI 21090, and registered with the Bank of Portugal, with the number 0007613, as tied intermediaries of real estate credit.
Note: The information presented in this announcement is for information purposes only, and should not be considered binding and does not dispense with verification with the mediator.
Contact
See Phone
New 3 bedroom flat, with sea views, in the centre of Santa Cruz
Apartment 3 Bedrooms Triplex
Santa Cruz (A dos Cunhados), A dos Cunhados e Maceira, Torres Vedras, Distrito de Lisboa
Under construction · 166m²
With Garage
buy
540.000 €
Brand new 3 bedroom flat, with sea view, in the centre of Santa Cruz, with a gross area of 300m2 and useful area of 166m2; Thus, in addition to the parking space with 31m2, on the ground floor, it considers a terrace with 83m2, also with ocean views, with barbecue and jacuzzi, outdoors; The building is expected to be completed in the first quarter of 2026.
In terms of finishes, it is a building designed for the greatest comfort and tranquillity of users, adding the most advanced and distinct materials, both in terms of insulation (thermal, acoustic and hybrid), as well as glass and window frames, in addition to the most renowned brands and solutions of aesthetics and quality presented: ROCA sanitary ware, MARGRÉS porcelain mosaics, QuickStep floors, DAIKIN air conditioning, BOSCH equipment (class A), ALIAS security door, CIN paints, demisters and heating in all bathrooms, electric shutters in thermal aluminium, among the various items that make up the finishing map; The fraction also includes lift access from the parking lot to the roof, in addition to the latest features in terms of home automation and state-of-the-art communication technology standards.
This magnificent property is about 500 meters from the beaches, 15 km from the centre of Torres Vedras, 23 km from Ericeira and 60 km from Lisbon, also benefiting and in addition to the proximity to the clear beaches, the security of the area, the hospitality of the people, the vast commercial and industrial offer and the multiplicity of services - clinical, school, artistic, sports and leisure - which, along with the famous local cuisine, represents a safe investment, either for own housing or for its future profitability.
Contact us for more information: WestousE is a registered trademark of the company Sótão das Letras, Lda, with the license AMI 21090, and registered with the Bank of Portugal, with the number 0007613, as tied intermediaries of real estate credit.
Note: The information presented in this announcement is for information purposes only, and should not be considered binding and does not dispense with verification with the mediator.
In terms of finishes, it is a building designed for the greatest comfort and tranquillity of users, adding the most advanced and distinct materials, both in terms of insulation (thermal, acoustic and hybrid), as well as glass and window frames, in addition to the most renowned brands and solutions of aesthetics and quality presented: ROCA sanitary ware, MARGRÉS porcelain mosaics, QuickStep floors, DAIKIN air conditioning, BOSCH equipment (class A), ALIAS security door, CIN paints, demisters and heating in all bathrooms, electric shutters in thermal aluminium, among the various items that make up the finishing map; The fraction also includes lift access from the parking lot to the roof, in addition to the latest features in terms of home automation and state-of-the-art communication technology standards.
This magnificent property is about 500 meters from the beaches, 15 km from the centre of Torres Vedras, 23 km from Ericeira and 60 km from Lisbon, also benefiting and in addition to the proximity to the clear beaches, the security of the area, the hospitality of the people, the vast commercial and industrial offer and the multiplicity of services - clinical, school, artistic, sports and leisure - which, along with the famous local cuisine, represents a safe investment, either for own housing or for its future profitability.
Contact us for more information: WestousE is a registered trademark of the company Sótão das Letras, Lda, with the license AMI 21090, and registered with the Bank of Portugal, with the number 0007613, as tied intermediaries of real estate credit.
Note: The information presented in this announcement is for information purposes only, and should not be considered binding and does not dispense with verification with the mediator.
Contact
See Phone
House 3 Bedrooms Duplex
A dos Cunhados e Maceira, Torres Vedras, Distrito de Lisboa
Under construction · 196m²
With Garage
buy
588.000 €
3 bedroom villa with construction starting in July 2024 and completion in July 2025.
Plot with a total area of 401 m2, gross construction area of 196 m2, balconies 63.80 m2 and a patio of 125.90 m2.
Comprising 2 floors, divided as follows:
Floor 0:
Garage for Two Cars;
Hall;
Equipped kitchen;
Dining room;
IS Social;
Living Room;
Swimming pool;
Patio.
Floor 1:
Two suites;
One bedroom;
IS Complete.
Two terraces.
Materials for Finishes:
Frames:
Minimalist anodised aluminium frame system with thermal cut and double glazing, with electric shutters and controlled via Wi-Fi (requires internet connection not provided) the colour of the frame.
Lighting:
LED floodlights installed in false ceilings and LED strips in the false ceiling lighting mouldings.
Outside, white luminaires with LED lamps will be installed.
Climate:
Heating and cooling system via air conditioning in all rooms of the Samsung or LG brand.
Mechanical ventilation in the bathrooms and kitchen when possible, otherwise it will be electric.
Safety:
Alarm installation with remote connection (requires wifi internet not provided)
Installation of outdoor surveillance camera at the back (requires wi-fi internet not provided).
Other:
Roca brand suspended sanitary ware.
80 mm hood throughout the villa.
High security Dierre type main door.
White lacquered interior doors.
Garage parking for two vehicles with electric gate, as well as power socket for electric vehicles up to 32 A single-phase.
Solar thermal panels and 300L heat pump for water heating.
Tempered glass railings on the balconies and roof terraces.
Central vacuum with machine installed in the garage.
Optional:
Jacuzzi on the terrace.
Electric shading awning.
Heat pump for pool heating and thermal/safety shutter type cover (supports up to 60 kg).
Villa close to golden sand beaches and a vibrant food scene. Enjoy the peace and quiet of a residential setting, without sacrificing the convenience of being just minutes from downtown.
We look forward to hearing from you
Plot with a total area of 401 m2, gross construction area of 196 m2, balconies 63.80 m2 and a patio of 125.90 m2.
Comprising 2 floors, divided as follows:
Floor 0:
Garage for Two Cars;
Hall;
Equipped kitchen;
Dining room;
IS Social;
Living Room;
Swimming pool;
Patio.
Floor 1:
Two suites;
One bedroom;
IS Complete.
Two terraces.
Materials for Finishes:
Frames:
Minimalist anodised aluminium frame system with thermal cut and double glazing, with electric shutters and controlled via Wi-Fi (requires internet connection not provided) the colour of the frame.
Lighting:
LED floodlights installed in false ceilings and LED strips in the false ceiling lighting mouldings.
Outside, white luminaires with LED lamps will be installed.
Climate:
Heating and cooling system via air conditioning in all rooms of the Samsung or LG brand.
Mechanical ventilation in the bathrooms and kitchen when possible, otherwise it will be electric.
Safety:
Alarm installation with remote connection (requires wifi internet not provided)
Installation of outdoor surveillance camera at the back (requires wi-fi internet not provided).
Other:
Roca brand suspended sanitary ware.
80 mm hood throughout the villa.
High security Dierre type main door.
White lacquered interior doors.
Garage parking for two vehicles with electric gate, as well as power socket for electric vehicles up to 32 A single-phase.
Solar thermal panels and 300L heat pump for water heating.
Tempered glass railings on the balconies and roof terraces.
Central vacuum with machine installed in the garage.
Optional:
Jacuzzi on the terrace.
Electric shading awning.
Heat pump for pool heating and thermal/safety shutter type cover (supports up to 60 kg).
Villa close to golden sand beaches and a vibrant food scene. Enjoy the peace and quiet of a residential setting, without sacrificing the convenience of being just minutes from downtown.
We look forward to hearing from you
Contact
See Phone
House 3 Bedrooms Duplex
A dos Cunhados e Maceira, Torres Vedras, Distrito de Lisboa
Under construction · 204m²
With Garage
buy
613.000 €
3 bedroom villa with construction starting in July 2024 and completion in July 2025.
Plot with a total area of 409.73 m2, gross construction area of 204 m2, balconies 63.80 m2 and a patio of 127.20 m2.
Comprising 2 floors, divided as follows:
Floor 0:
Garage for Two Cars;
Hall;
Equipped kitchen;
Dining room;
IS Social;
Living Room;
Swimming pool;
Patio.
Floor 1:
Two Suites;
One bedroom;
IS Complete.
Two terraces.
Materials for Finishes:
Frames:
Minimalist anodised aluminium frame system with thermal cut and double glazing, with electric shutters and controlled via Wi-Fi (requires internet connection not provided) the colour of the frame.
Lighting:
LED floodlights installed in false ceilings and LED strips in the false ceiling lighting mouldings.
Outside, white luminaires with LED lamps will be installed.
Climate:
Heating and cooling system via air conditioning in all rooms of the Samsung or LG brand.
Mechanical ventilation in the bathrooms and kitchen when possible, otherwise it will be electric.
Safety:
Alarm installation with remote connection (requires wifi internet not provided)
Installation of outdoor surveillance camera at the back (requires wi-fi internet not provided).
Other:
Roca brand suspended sanitary ware.
80 mm hood throughout the villa.
High security Dierre type main door.
White lacquered interior doors.
Garage parking for two vehicles with electric gate, as well as power socket for electric vehicles up to 32 A single-phase.
Solar thermal panels and 300L heat pump for water heating.
Tempered glass railings on the balconies and roof terraces.
Central vacuum with machine installed in the garage.
Optional:
Jacúzi on the terrace.
Electric shading awning.
Heat pump for pool heating and thermal/safety shutter type cover (supports up to 60 kg).
Villa close to golden sand beaches and a vibrant food scene. Enjoy the peace and quiet of a residential setting, without sacrificing the convenience of being just minutes from downtown.
We look forward to hearing from you
Plot with a total area of 409.73 m2, gross construction area of 204 m2, balconies 63.80 m2 and a patio of 127.20 m2.
Comprising 2 floors, divided as follows:
Floor 0:
Garage for Two Cars;
Hall;
Equipped kitchen;
Dining room;
IS Social;
Living Room;
Swimming pool;
Patio.
Floor 1:
Two Suites;
One bedroom;
IS Complete.
Two terraces.
Materials for Finishes:
Frames:
Minimalist anodised aluminium frame system with thermal cut and double glazing, with electric shutters and controlled via Wi-Fi (requires internet connection not provided) the colour of the frame.
Lighting:
LED floodlights installed in false ceilings and LED strips in the false ceiling lighting mouldings.
Outside, white luminaires with LED lamps will be installed.
Climate:
Heating and cooling system via air conditioning in all rooms of the Samsung or LG brand.
Mechanical ventilation in the bathrooms and kitchen when possible, otherwise it will be electric.
Safety:
Alarm installation with remote connection (requires wifi internet not provided)
Installation of outdoor surveillance camera at the back (requires wi-fi internet not provided).
Other:
Roca brand suspended sanitary ware.
80 mm hood throughout the villa.
High security Dierre type main door.
White lacquered interior doors.
Garage parking for two vehicles with electric gate, as well as power socket for electric vehicles up to 32 A single-phase.
Solar thermal panels and 300L heat pump for water heating.
Tempered glass railings on the balconies and roof terraces.
Central vacuum with machine installed in the garage.
Optional:
Jacúzi on the terrace.
Electric shading awning.
Heat pump for pool heating and thermal/safety shutter type cover (supports up to 60 kg).
Villa close to golden sand beaches and a vibrant food scene. Enjoy the peace and quiet of a residential setting, without sacrificing the convenience of being just minutes from downtown.
We look forward to hearing from you
Contact
See Phone
House 3 Bedrooms Duplex
A dos Cunhados e Maceira, Torres Vedras, Distrito de Lisboa
Under construction · 196m²
With Garage
buy
588.000 €
3 bedroom villa with construction starting in July 2024 and completion in July 2025.
Plot with a total area of 401 m2, gross construction area of 196 m2, balconies 63.80 m2 and a patio of 125.90 m2.
Comprising 2 floors, divided as follows:
Floor 0:
Garage for Two Cars;
Hall;
Equipped kitchen;
Dining room;
IS Social;
Living Room;
Swimming pool;
Patio.
Floor 1:
Two suites;
One bedroom;
IS Complete.
Two terraces.
Materials for Finishes:
Frames:
Minimalist anodised aluminium frame system with thermal cut and double glazing, with electric shutters and controlled via Wi-Fi (requires internet connection not provided) the colour of the frame.
Lighting:
LED floodlights installed in false ceilings and LED strips in the false ceiling lighting mouldings.
Outside, white luminaires with LED lamps will be installed.
Climate:
Heating and cooling system via air conditioning in all rooms of the Samsung or LG brand.
Mechanical ventilation in the bathrooms and kitchen when possible, otherwise it will be electric.
Safety:
Alarm installation with remote connection (requires wifi internet not provided)
Installation of outdoor surveillance camera at the back (requires wi-fi internet not provided).
Other:
Roca brand suspended sanitary ware.
80 mm hood throughout the villa.
High security Dierre type main door.
White lacquered interior doors.
Garage parking for two vehicles with electric gate, as well as power socket for electric vehicles up to 32 A single-phase.
Solar thermal panels and 300L heat pump for water heating.
Tempered glass railings on the balconies and roof terraces.
Central vacuum with machine installed in the garage.
Optional:
Jacúzi on the terrace.
Electric shading awning.
Heat pump for pool heating and thermal/safety shutter type cover (supports up to 60 kg).
Villa close to golden sand beaches and a vibrant food scene. Enjoy the peace and quiet of a residential setting, without sacrificing the convenience of being just minutes from downtown.
We look forward to hearing from you
Plot with a total area of 401 m2, gross construction area of 196 m2, balconies 63.80 m2 and a patio of 125.90 m2.
Comprising 2 floors, divided as follows:
Floor 0:
Garage for Two Cars;
Hall;
Equipped kitchen;
Dining room;
IS Social;
Living Room;
Swimming pool;
Patio.
Floor 1:
Two suites;
One bedroom;
IS Complete.
Two terraces.
Materials for Finishes:
Frames:
Minimalist anodised aluminium frame system with thermal cut and double glazing, with electric shutters and controlled via Wi-Fi (requires internet connection not provided) the colour of the frame.
Lighting:
LED floodlights installed in false ceilings and LED strips in the false ceiling lighting mouldings.
Outside, white luminaires with LED lamps will be installed.
Climate:
Heating and cooling system via air conditioning in all rooms of the Samsung or LG brand.
Mechanical ventilation in the bathrooms and kitchen when possible, otherwise it will be electric.
Safety:
Alarm installation with remote connection (requires wifi internet not provided)
Installation of outdoor surveillance camera at the back (requires wi-fi internet not provided).
Other:
Roca brand suspended sanitary ware.
80 mm hood throughout the villa.
High security Dierre type main door.
White lacquered interior doors.
Garage parking for two vehicles with electric gate, as well as power socket for electric vehicles up to 32 A single-phase.
Solar thermal panels and 300L heat pump for water heating.
Tempered glass railings on the balconies and roof terraces.
Central vacuum with machine installed in the garage.
Optional:
Jacúzi on the terrace.
Electric shading awning.
Heat pump for pool heating and thermal/safety shutter type cover (supports up to 60 kg).
Villa close to golden sand beaches and a vibrant food scene. Enjoy the peace and quiet of a residential setting, without sacrificing the convenience of being just minutes from downtown.
We look forward to hearing from you
Contact
See Phone
House 3 Bedrooms Duplex
A dos Cunhados e Maceira, Torres Vedras, Distrito de Lisboa
Under construction · 196m²
With Garage
buy
588.000 €
3 bedroom villa with construction starting in July 2024 and completion in July 2025.
Plot with a total area of 377.82 m2, gross construction area of 196 m2, balconies 63.80 m2 and a patio of 108.10 m2.
Comprising 2 floors, divided as follows:
Floor 0:
Garage for Two Cars;
Hall;
Equipped kitchen;
Dining room;
IS Social;
Living Room;
Swimming pool;
Patio.
Floor 1:
Two suites;
One bedroom;
IS Complete.
Two terraces.
Materials for Finishes:
Frames:
Minimalist anodised aluminium frame system with thermal cut and double glazing, with electric shutters and controlled via Wi-Fi (requires internet connection not provided) the colour of the frame.
Lighting:
LED floodlights installed in false ceilings and LED strips in the false ceiling lighting mouldings.
Outside, white luminaires with LED lamps will be installed.
Climate:
Heating and cooling system via air conditioning in all rooms of the Samsung or LG brand.
Mechanical ventilation in the bathrooms and kitchen when possible, otherwise it will be electric.
Safety:
Alarm installation with remote connection (requires wifi internet not provided)
Installation of outdoor surveillance camera at the back (requires wi-fi internet not provided).
Other:
Roca brand suspended sanitary ware.
80 mm hood throughout the villa.
High security Dierre type main door.
White lacquered interior doors.
Garage parking for two vehicles with electric gate, as well as power socket for electric vehicles up to 32 A single-phase.
Solar thermal panels and 300L heat pump for water heating.
Tempered glass railings on the balconies and roof terraces.
Central vacuum with machine installed in the garage.
Optional:
Jacuzzi on the terrace.
Electric shading awning.
Heat pump for pool heating and thermal/safety shutter type cover (supports up to 60 kg).
Villa close to golden sand beaches and a vibrant food scene. Enjoy the peace and quiet of a residential setting, without sacrificing the convenience of being just minutes from downtown.
We look forward to hearing from you
Plot with a total area of 377.82 m2, gross construction area of 196 m2, balconies 63.80 m2 and a patio of 108.10 m2.
Comprising 2 floors, divided as follows:
Floor 0:
Garage for Two Cars;
Hall;
Equipped kitchen;
Dining room;
IS Social;
Living Room;
Swimming pool;
Patio.
Floor 1:
Two suites;
One bedroom;
IS Complete.
Two terraces.
Materials for Finishes:
Frames:
Minimalist anodised aluminium frame system with thermal cut and double glazing, with electric shutters and controlled via Wi-Fi (requires internet connection not provided) the colour of the frame.
Lighting:
LED floodlights installed in false ceilings and LED strips in the false ceiling lighting mouldings.
Outside, white luminaires with LED lamps will be installed.
Climate:
Heating and cooling system via air conditioning in all rooms of the Samsung or LG brand.
Mechanical ventilation in the bathrooms and kitchen when possible, otherwise it will be electric.
Safety:
Alarm installation with remote connection (requires wifi internet not provided)
Installation of outdoor surveillance camera at the back (requires wi-fi internet not provided).
Other:
Roca brand suspended sanitary ware.
80 mm hood throughout the villa.
High security Dierre type main door.
White lacquered interior doors.
Garage parking for two vehicles with electric gate, as well as power socket for electric vehicles up to 32 A single-phase.
Solar thermal panels and 300L heat pump for water heating.
Tempered glass railings on the balconies and roof terraces.
Central vacuum with machine installed in the garage.
Optional:
Jacuzzi on the terrace.
Electric shading awning.
Heat pump for pool heating and thermal/safety shutter type cover (supports up to 60 kg).
Villa close to golden sand beaches and a vibrant food scene. Enjoy the peace and quiet of a residential setting, without sacrificing the convenience of being just minutes from downtown.
We look forward to hearing from you
Contact
See Phone
House 3 Bedrooms Duplex
A dos Cunhados e Maceira, Torres Vedras, Distrito de Lisboa
Under construction · 196m²
With Garage
buy
613.000 €
3 bedroom villa with construction starting in July 2024 and completion in July 2025.
Plot with a total area of 474 m2, gross construction area of 196 m2, balconies 30.50 m2 and a patio of 152.90 m2.
Comprising 2 floors, divided as follows:
Floor 0:
Garage for Two Cars;
Hall;
Equipped kitchen;
Dining room;
IS Social;
Living Room;
Swimming pool;
Patio.
Floor 1:
Two suites;
One bedroom;
IS Complete.
Two terraces.
Materials for Finishes:
Frames:
Minimalist anodised aluminium frame system with thermal cut and double glazing, with electric shutters and controlled via Wi-Fi (requires internet connection not provided) the colour of the frame.
Lighting:
LED floodlights installed in false ceilings and LED strips in the false ceiling lighting mouldings.
Outside, white luminaires with LED lamps will be installed.
Climate:
Heating and cooling system via air conditioning in all rooms of the Samsung or LG brand.
Mechanical ventilation in the bathrooms and kitchen when possible, otherwise it will be electric.
Safety:
Alarm installation with remote connection (requires wifi internet not provided)
Installation of outdoor surveillance camera at the back (requires wi-fi internet not provided).
Other:
Roca brand suspended sanitary ware.
80 mm hood throughout the villa.
High security Dierre type main door.
White lacquered interior doors.
Garage parking for two vehicles with electric gate, as well as power socket for electric vehicles up to 32 A single-phase.
Solar thermal panels and 300L heat pump for water heating.
Tempered glass railings on the balconies and roof terraces.
Central vacuum with machine installed in the garage.
Optional:
Jacuzzi on the terrace.
Electric shading awning.
Heat pump for pool heating and thermal/safety shutter type cover (supports up to 60 kg).
Villa close to golden sand beaches and a vibrant food scene. Enjoy the peace and quiet of a residential setting, without sacrificing the convenience of being just minutes from downtown.
We look forward to hearing from you.
Plot with a total area of 474 m2, gross construction area of 196 m2, balconies 30.50 m2 and a patio of 152.90 m2.
Comprising 2 floors, divided as follows:
Floor 0:
Garage for Two Cars;
Hall;
Equipped kitchen;
Dining room;
IS Social;
Living Room;
Swimming pool;
Patio.
Floor 1:
Two suites;
One bedroom;
IS Complete.
Two terraces.
Materials for Finishes:
Frames:
Minimalist anodised aluminium frame system with thermal cut and double glazing, with electric shutters and controlled via Wi-Fi (requires internet connection not provided) the colour of the frame.
Lighting:
LED floodlights installed in false ceilings and LED strips in the false ceiling lighting mouldings.
Outside, white luminaires with LED lamps will be installed.
Climate:
Heating and cooling system via air conditioning in all rooms of the Samsung or LG brand.
Mechanical ventilation in the bathrooms and kitchen when possible, otherwise it will be electric.
Safety:
Alarm installation with remote connection (requires wifi internet not provided)
Installation of outdoor surveillance camera at the back (requires wi-fi internet not provided).
Other:
Roca brand suspended sanitary ware.
80 mm hood throughout the villa.
High security Dierre type main door.
White lacquered interior doors.
Garage parking for two vehicles with electric gate, as well as power socket for electric vehicles up to 32 A single-phase.
Solar thermal panels and 300L heat pump for water heating.
Tempered glass railings on the balconies and roof terraces.
Central vacuum with machine installed in the garage.
Optional:
Jacuzzi on the terrace.
Electric shading awning.
Heat pump for pool heating and thermal/safety shutter type cover (supports up to 60 kg).
Villa close to golden sand beaches and a vibrant food scene. Enjoy the peace and quiet of a residential setting, without sacrificing the convenience of being just minutes from downtown.
We look forward to hearing from you.
Contact
See Phone
House 3 Bedrooms Duplex
A dos Cunhados e Maceira, Torres Vedras, Distrito de Lisboa
Under construction · 196m²
With Garage
buy
588.000 €
3 bedroom villa with construction starting in July 2024 and completion in July 2025.
Plot with a total area of 401 m2, gross construction area of 196 m2, balconies 63.80 m2 and a patio of 125.90 m2.
Comprising 2 floors, divided as follows:
Floor 0:
Garage for Two Cars;
Hall;
Equipped kitchen;
Dining room;
IS Social;
Living Room;
Swimming pool;
Patio.
Floor 1:
Two suites;
One bedroom;
IS Complete.
Two terraces.
Materials for Finishes:
Frames:
Minimalist anodised aluminium frame system with thermal cut and double glazing, with electric shutters and controlled via Wi-Fi (requires internet connection not provided) the colour of the frame.
Lighting:
LED floodlights installed in false ceilings and LED strips in the false ceiling lighting mouldings.
Outside, white luminaires with LED lamps will be installed.
Climate:
Heating and cooling system via air conditioning in all rooms of the Samsung or LG brand.
Mechanical ventilation in the bathrooms and kitchen when possible, otherwise it will be electric.
Safety:
Alarm installation with remote connection (requires wifi internet not provided)
Installation of outdoor surveillance camera at the back (requires wi-fi internet not provided).
Other:
Roca brand suspended sanitary ware.
80 mm hood throughout the villa.
High security Dierre type main door.
White lacquered interior doors.
Garage parking for two vehicles with electric gate, as well as power socket for electric vehicles up to 32 A single-phase.
Solar thermal panels and 300L heat pump for water heating.
Tempered glass railings on the balconies and roof terraces.
Central vacuum with machine installed in the garage.
Optional:
Jacuzzi on the terrace.
Electric shading awning.
Heat pump for pool heating and thermal/safety shutter type cover (supports up to 60 kg).
Villa close to golden sand beaches and a vibrant food scene. Enjoy the peace and quiet of a residential setting, without sacrificing the convenience of being just minutes from downtown.
We look forward to hearing from you
Plot with a total area of 401 m2, gross construction area of 196 m2, balconies 63.80 m2 and a patio of 125.90 m2.
Comprising 2 floors, divided as follows:
Floor 0:
Garage for Two Cars;
Hall;
Equipped kitchen;
Dining room;
IS Social;
Living Room;
Swimming pool;
Patio.
Floor 1:
Two suites;
One bedroom;
IS Complete.
Two terraces.
Materials for Finishes:
Frames:
Minimalist anodised aluminium frame system with thermal cut and double glazing, with electric shutters and controlled via Wi-Fi (requires internet connection not provided) the colour of the frame.
Lighting:
LED floodlights installed in false ceilings and LED strips in the false ceiling lighting mouldings.
Outside, white luminaires with LED lamps will be installed.
Climate:
Heating and cooling system via air conditioning in all rooms of the Samsung or LG brand.
Mechanical ventilation in the bathrooms and kitchen when possible, otherwise it will be electric.
Safety:
Alarm installation with remote connection (requires wifi internet not provided)
Installation of outdoor surveillance camera at the back (requires wi-fi internet not provided).
Other:
Roca brand suspended sanitary ware.
80 mm hood throughout the villa.
High security Dierre type main door.
White lacquered interior doors.
Garage parking for two vehicles with electric gate, as well as power socket for electric vehicles up to 32 A single-phase.
Solar thermal panels and 300L heat pump for water heating.
Tempered glass railings on the balconies and roof terraces.
Central vacuum with machine installed in the garage.
Optional:
Jacuzzi on the terrace.
Electric shading awning.
Heat pump for pool heating and thermal/safety shutter type cover (supports up to 60 kg).
Villa close to golden sand beaches and a vibrant food scene. Enjoy the peace and quiet of a residential setting, without sacrificing the convenience of being just minutes from downtown.
We look forward to hearing from you
Contact
See Phone
Apartment 3 Bedrooms
União Freguesias Santa Maria, São Pedro e Matacães, Torres Vedras, Distrito de Lisboa
Under construction · 115m²
With Garage
buy
335.000 €
T3 novo no Empreendimento Garden Residence, Urbanização Portela da Vila, em Ramalhal, Torres Vedras.
Empreendimento inovador, com acabamentos de excelência, área de lazer, piscina e desporto no rooftop, inserido em zona habitacional rodeada de espaços verdes.
A tranquilidade associada à localização são mais valias deste empreendimento.
Apartamento T3 constituído por cozinha totalmente equipada e sala de jantar/estar em open space, casa de banho, dois quartos com roupeiros embutidos, três varandas e dois lugares de estacionamento com carregador para carros eléctricos.
Dispõe de uma excelente exposição solar, painéis solares, placa com exaustão integrada e bomba de calor. Sua cozinha equipada inclui frigorífico combinado, máquina de lavar, de secar e de loiça. Também há estores eléctricos, caixilharia em PVC com vidro duplo, corte térmico e acústico, além de ar condicionado e AVAC.
A 25 minutos de Lisboa e a 30 das Caldas da Rainha.
A proximidade (20 minutos) das praias de Santa Cruz e Areia Branca (entre outras), assistir ao Carnaval de ’Torres’, conhecer as Históricas ’Linhas de Torres’, que impediram as tropas de Napoleão de chegar a Lisboa, visitar o Parque de Dinossauros na Lourinhã e percorrer a Rota dos Vinhos do Oeste são particularidades e mais valias desta simpática e agradável, Zona do Oeste, Terra de gente humilde e resiliente.
Espaço para caminhadas ou praticar ciclismo, no silêncio, que só o ’Campo’ pode proporcionar, são opções agradáveis para praticar exercício físico.
O conceituado, Colégio Internacional de Torres Vedras, encontra-se a algumas centenas de metros.
Os apartamentos estarão concluídos em fevereiro de 2024.
Para mais informações aguardamos o seu contacto!!!
Empreendimento inovador, com acabamentos de excelência, área de lazer, piscina e desporto no rooftop, inserido em zona habitacional rodeada de espaços verdes.
A tranquilidade associada à localização são mais valias deste empreendimento.
Apartamento T3 constituído por cozinha totalmente equipada e sala de jantar/estar em open space, casa de banho, dois quartos com roupeiros embutidos, três varandas e dois lugares de estacionamento com carregador para carros eléctricos.
Dispõe de uma excelente exposição solar, painéis solares, placa com exaustão integrada e bomba de calor. Sua cozinha equipada inclui frigorífico combinado, máquina de lavar, de secar e de loiça. Também há estores eléctricos, caixilharia em PVC com vidro duplo, corte térmico e acústico, além de ar condicionado e AVAC.
A 25 minutos de Lisboa e a 30 das Caldas da Rainha.
A proximidade (20 minutos) das praias de Santa Cruz e Areia Branca (entre outras), assistir ao Carnaval de ’Torres’, conhecer as Históricas ’Linhas de Torres’, que impediram as tropas de Napoleão de chegar a Lisboa, visitar o Parque de Dinossauros na Lourinhã e percorrer a Rota dos Vinhos do Oeste são particularidades e mais valias desta simpática e agradável, Zona do Oeste, Terra de gente humilde e resiliente.
Espaço para caminhadas ou praticar ciclismo, no silêncio, que só o ’Campo’ pode proporcionar, são opções agradáveis para praticar exercício físico.
O conceituado, Colégio Internacional de Torres Vedras, encontra-se a algumas centenas de metros.
Os apartamentos estarão concluídos em fevereiro de 2024.
Para mais informações aguardamos o seu contacto!!!
Contact
See Phone
House 3 Bedrooms Duplex
Santa Cruz (A dos Cunhados), A dos Cunhados e Maceira, Torres Vedras, Distrito de Lisboa
Under construction · 158m²
With Garage
buy
588.000 €
3-bedroom Villa under construction (scheduled turnkey delivery in September 2025).
Development located in the town of Santa Cruz Torres Vedras, approximately 10 minutes walk from Praia do Navio.
3 bedroom house (two suites and 1 bedroom) on a 401 m2 plot of land with outdoor space, swimming pool and garage.
The ’Mimosa Villas’ complex is an open, non-condominium development, made up of 6 identical houses with contemporary architecture and modern construction techniques to ensure maximum thermal and acoustic efficiency (A+ energy certification).
We invite you to visit the site and the surrounding environment so that you can assess the details that will provide you and your family with an above-average quality of life.
Equipment;
’Capoto’ external wall insulation system
LED lighting system
Electric blinds
Modern double glazing frames with thermal cut and acoustic insulation
Air conditioning
Kitchen equipped with all appliances
Pool
Central Vacuum
Electric gates
Solar panel system with 300 liter hot water tank
High Security Door
External LED lighting system
Tempered glass guards on balconies and terraces
Charging plug for electric vehicles in the garage
Remote alarm system installation
Installation of CCTV system for rear surveillance camera
We have more units available.
It’s worth visiting and living here!
Development located in the town of Santa Cruz Torres Vedras, approximately 10 minutes walk from Praia do Navio.
3 bedroom house (two suites and 1 bedroom) on a 401 m2 plot of land with outdoor space, swimming pool and garage.
The ’Mimosa Villas’ complex is an open, non-condominium development, made up of 6 identical houses with contemporary architecture and modern construction techniques to ensure maximum thermal and acoustic efficiency (A+ energy certification).
We invite you to visit the site and the surrounding environment so that you can assess the details that will provide you and your family with an above-average quality of life.
Equipment;
’Capoto’ external wall insulation system
LED lighting system
Electric blinds
Modern double glazing frames with thermal cut and acoustic insulation
Air conditioning
Kitchen equipped with all appliances
Pool
Central Vacuum
Electric gates
Solar panel system with 300 liter hot water tank
High Security Door
External LED lighting system
Tempered glass guards on balconies and terraces
Charging plug for electric vehicles in the garage
Remote alarm system installation
Installation of CCTV system for rear surveillance camera
We have more units available.
It’s worth visiting and living here!
Contact
See Phone
House 3 Bedrooms Duplex
Ponte do Rol, Torres Vedras, Distrito de Lisboa
Under construction · 177m²
With Garage
buy
380.000 €
T3 type house, modern style, built with quality materials. Good areas and good location.
The information provided, although accurate, does not require confirmation nor can it be considered binding.
Also visit us on Saturdays and holidays during normal hours, online and book your visit now. Visit our website. Download our contacts using the barcode (QR CODE).
GPS coordinates - 39º 08’03.15’’ n - 9º22’50.4’’ w
Google maps 39°08’03.W’N 9°22’50.4’W
Latitude - 39.134160
Longitude - -9.380676
The information provided, although accurate, does not require confirmation nor can it be considered binding.
Also visit us on Saturdays and holidays during normal hours, online and book your visit now. Visit our website. Download our contacts using the barcode (QR CODE).
GPS coordinates - 39º 08’03.15’’ n - 9º22’50.4’’ w
Google maps 39°08’03.W’N 9°22’50.4’W
Latitude - 39.134160
Longitude - -9.380676
Contact
See Phone
House 3 Bedrooms Duplex
Ponte do Rol, Torres Vedras, Distrito de Lisboa
Under construction · 177m²
With Garage
buy
380.000 €
T3 type house, modern style, built with quality materials. Good areas and good location.
The information provided, although accurate, does not require confirmation nor can it be considered binding.
Also visit us on Saturdays and holidays during normal hours, online and book your visit now. Visit our website. Download our contacts using the barcode (QR CODE).
GPS coordinates - 39º 08’03.15’’ n - 9º22’50.4’’ w
Google maps 39°08’03.W’N 9°22’50.4’W
Latitude - 39.134160
Longitude - -9.380676
The information provided, although accurate, does not require confirmation nor can it be considered binding.
Also visit us on Saturdays and holidays during normal hours, online and book your visit now. Visit our website. Download our contacts using the barcode (QR CODE).
GPS coordinates - 39º 08’03.15’’ n - 9º22’50.4’’ w
Google maps 39°08’03.W’N 9°22’50.4’W
Latitude - 39.134160
Longitude - -9.380676
Contact
See Phone
Can’t find the property you’re looking for?
click here and leave us your request
, or also search in
https://kamicasa.pt










