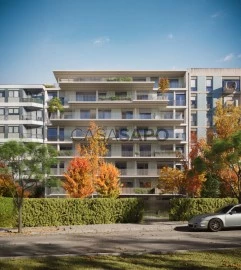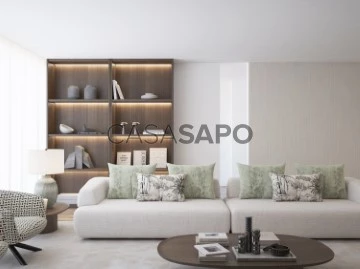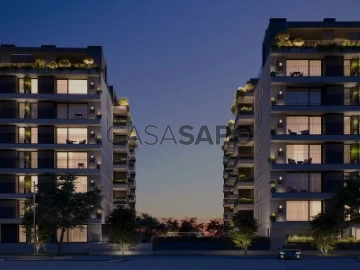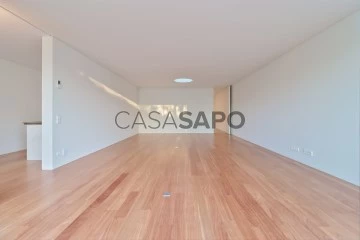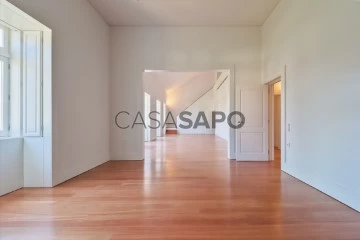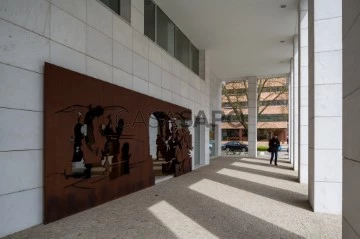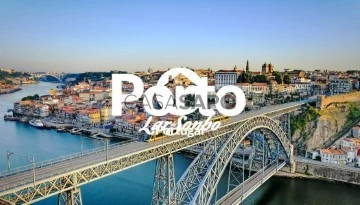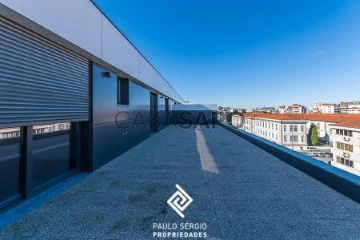Saiba aqui quanto pode pedir
8 Properties for 4 Bedrooms New in Porto, with Disabled Access
Map
Order by
Relevance
2 bedroom apartments - A new real estate concept in the heart of Av. boavista
Apartment 4 Bedrooms
Avenida da Boavista, Lordelo do Ouro e Massarelos, Porto, Distrito do Porto
New · 217m²
With Garage
buy
1.375.000 €
In the city center of Porto, in the middle of Av. boavista, a venture is born that reinforces av. boavista, the highlight and position that it has, and deserves, within the city.
Near the Sea, City Park, Casa da Musica, Serralves, Schools, Commerce and easy access to the entrances and exits of Porto, this new development is effectively a new way of living in, and in, the city.
Composed of houses of typologies T1, T2, T3, T4 and a magnificent Penthouse, all with excellent areas, interior and exterior, with balconies, gardens or patios and garage.
Fully equipped kitchens
Floors in oak wood laminate floor
Painted walls
Painted plasterboard ceilings
Marble sanitary facilities with chrome fittings and ceramic crockery.
Condominium room and gym.
Luxury finishes, modern, of high refinement and good taste.
2 parking spaces.
2 bedroom apartments, with interior areas from 109,30m² to 131,90m² and exterior sands from 21.50m² to36,80m².
Prices start at 515,000€
Be sure to consult us for more information, or visit, contact the Porto office.
Near the Sea, City Park, Casa da Musica, Serralves, Schools, Commerce and easy access to the entrances and exits of Porto, this new development is effectively a new way of living in, and in, the city.
Composed of houses of typologies T1, T2, T3, T4 and a magnificent Penthouse, all with excellent areas, interior and exterior, with balconies, gardens or patios and garage.
Fully equipped kitchens
Floors in oak wood laminate floor
Painted walls
Painted plasterboard ceilings
Marble sanitary facilities with chrome fittings and ceramic crockery.
Condominium room and gym.
Luxury finishes, modern, of high refinement and good taste.
2 parking spaces.
2 bedroom apartments, with interior areas from 109,30m² to 131,90m² and exterior sands from 21.50m² to36,80m².
Prices start at 515,000€
Be sure to consult us for more information, or visit, contact the Porto office.
Contact
See Phone
House 4 Bedrooms Duplex
Bonfim, Porto, Distrito do Porto
New · 251m²
With Garage
buy
1.600.000 €
House V4 - Quinta da Casa Amarela in the Antas area, in Porto.
The luxurious gated community Quinta da Casa Amarela is located in Antas, one of the most prestigious residential areas of the city of Porto.
The condominium consists of a total of 28 fractions, in the existing buildings recovered, it presents several typologies, namely, T1 , T2 , T3, T4 , T4 duplex, with areas ranging between 118m2 and 377m2, in the new buildings, stand the single-family townhouses, typologies T3, T4 and T5, of areas between 220m2 and 315 m2.
The gated community, part of a property of 16,000 m2, is equipped with heated indoor pool with solar panels and direct light, Turkish bath, ballroom and extensive gardens.
The residential condominium results from the rehabilitation of an old building, resembling more with a farm than with a building. ’In fact, it is a kind of farm with a mansion, which houses apartments and villas in a perfect symbiosis.
In the case of townhouses, they are distributed over two floors: the first is at the level of the land, the second is partially buried, and there you can access a patio and a private garden, as well as the closed parking integrated into the villa itself.
The imposing architectural design of Quinta da Casa Amarela, related to the romantic period, was respected.
In this sense, he kept the coat of arms (historically, symbol of courage and bravery), the majestic entrance gate and the wall three meters high. But it also preserved the romantic grotto, the artificial lake and the original design of the gardens that then blended with the fields for agricultural activities.
In addition, the projection of a pedestrian circuit, next to the exterior fence wall, which serves as access to housing and galleries of motor circulation, but also as a maintenance circuit, with about 600 meters of extension.
A set of equipment that are assisted by the existence of concierge, sanitary facilities with changing rooms for both sexes and a pantry for support or preparation of meals. ’Because sustainability is today, along with safety, one of the most important values of community living, the automatic irrigation system is made using water from existing wells.
All compartments of all the dwellings of the new residential condominium benefit from natural light and feature solid afizélia wood floors, tinned walls and false plaster ceilings. All the woods have lacquered finishes, with the exception of the entrance doors of the villas, whose choice fell on the varnished natural wood.
The exterior frames of the new buildings are in anodized aluminum (environmentally friendly process) to the natural color with thermal glass while the frames of the recovered old buildings are solid wood, maintaining the original image.
It should be noted that the car access to the galleries located on the floor -1 (basement), which serve the private parking lots of each of the houses on the same floor, is made taking advantage of the fact that the land of the housing complex is a higher quota than the adjacent streets. The circulation between the parking lots and the different floors is ensured by elevators properly integrated in the buildings with three floors and, in the case of villas, by private lifting platforms.
General finishes:
Floors in solid wood floor of Afizélia;
Tinned walls and false ceilings in plaster;
Entrance doors in varnished natural wood;
Exterior frames in aluminum anodized to natural color with thermal glass;
Green roofs;
Green walls;
Air conditioning through radiant floors with earth/water heat pumps and individual geothermal probes;
Solar thermal panels to support the heating of sanitary hot water;
Perimeter surveillance, domotic video surveillance system;
Creation of small gardens for private use;
Recovery of the existing Grotto and Lake;
Indoor pool;
Turkish bath;
Automatic irrigation system;
Property with Ref. 1297T/22
The luxurious gated community Quinta da Casa Amarela is located in Antas, one of the most prestigious residential areas of the city of Porto.
The condominium consists of a total of 28 fractions, in the existing buildings recovered, it presents several typologies, namely, T1 , T2 , T3, T4 , T4 duplex, with areas ranging between 118m2 and 377m2, in the new buildings, stand the single-family townhouses, typologies T3, T4 and T5, of areas between 220m2 and 315 m2.
The gated community, part of a property of 16,000 m2, is equipped with heated indoor pool with solar panels and direct light, Turkish bath, ballroom and extensive gardens.
The residential condominium results from the rehabilitation of an old building, resembling more with a farm than with a building. ’In fact, it is a kind of farm with a mansion, which houses apartments and villas in a perfect symbiosis.
In the case of townhouses, they are distributed over two floors: the first is at the level of the land, the second is partially buried, and there you can access a patio and a private garden, as well as the closed parking integrated into the villa itself.
The imposing architectural design of Quinta da Casa Amarela, related to the romantic period, was respected.
In this sense, he kept the coat of arms (historically, symbol of courage and bravery), the majestic entrance gate and the wall three meters high. But it also preserved the romantic grotto, the artificial lake and the original design of the gardens that then blended with the fields for agricultural activities.
In addition, the projection of a pedestrian circuit, next to the exterior fence wall, which serves as access to housing and galleries of motor circulation, but also as a maintenance circuit, with about 600 meters of extension.
A set of equipment that are assisted by the existence of concierge, sanitary facilities with changing rooms for both sexes and a pantry for support or preparation of meals. ’Because sustainability is today, along with safety, one of the most important values of community living, the automatic irrigation system is made using water from existing wells.
All compartments of all the dwellings of the new residential condominium benefit from natural light and feature solid afizélia wood floors, tinned walls and false plaster ceilings. All the woods have lacquered finishes, with the exception of the entrance doors of the villas, whose choice fell on the varnished natural wood.
The exterior frames of the new buildings are in anodized aluminum (environmentally friendly process) to the natural color with thermal glass while the frames of the recovered old buildings are solid wood, maintaining the original image.
It should be noted that the car access to the galleries located on the floor -1 (basement), which serve the private parking lots of each of the houses on the same floor, is made taking advantage of the fact that the land of the housing complex is a higher quota than the adjacent streets. The circulation between the parking lots and the different floors is ensured by elevators properly integrated in the buildings with three floors and, in the case of villas, by private lifting platforms.
General finishes:
Floors in solid wood floor of Afizélia;
Tinned walls and false ceilings in plaster;
Entrance doors in varnished natural wood;
Exterior frames in aluminum anodized to natural color with thermal glass;
Green roofs;
Green walls;
Air conditioning through radiant floors with earth/water heat pumps and individual geothermal probes;
Solar thermal panels to support the heating of sanitary hot water;
Perimeter surveillance, domotic video surveillance system;
Creation of small gardens for private use;
Recovery of the existing Grotto and Lake;
Indoor pool;
Turkish bath;
Automatic irrigation system;
Property with Ref. 1297T/22
Contact
See Phone
Apartment 4 Bedrooms
Ramalde, Porto, Distrito do Porto
New · 184m²
With Garage
buy
500.000 €
New 4 bedroom corner apartment on with balcony and garage for two cars, in a new building in Ramalde in Porto.
The apartment has an open space living room and kitchen, a very large living room measuring 58.20m2 with access to the balcony, a balcony measuring 11.10m2, spacious kitchen, laundry room, two of the four bedrooms are suites, all bedrooms have built-in wardrobes, the suites are quite large, one measuring 25.20 m2 and the other measuring 21.20 m2, four bathrooms and a garage for two cars parked side by side.
GENERAL FEATURES
> Wooden floor
> False ceilings
> Bedrooms with wardrobe
> kitchen with thermolaminate finished furniture and melamine interiors and counters in mineral compact
> Bathrooms with lacquered furniture
> Suspended sanitary ware
> Motorized roller blinds with blackout screen (from the inside)
> Lighting with LED panels and lighting moldings with LED strip
> Aluminum window frames
> Air conditioning
> Heating of sanitary water with heat pump
> Video intercom
> Pre-installation of fast charging socket in the garage
> Sectioned garage gate
> Elevator
The development will have common spaces for residents, namely a room for parties or gatherings, a gym, a changing room and a bathroom. In the outdoor space are the swimming pool, lounge areas and the children’s playground.
The completion is scheduled for September of 2026.
ATTENTION: The 3D images are merely examples and have no contractual value.
It is located approximately at 1km from a Metro station and supermarkets, at 2km from a pharmacy, the Prelada Hospital and park, the Boavista Clinic, the Viso park and the skatepark, the Golf and Padel Club, at 3km from the Norteshopping, the ISEP and Música’s Theatre, at 4km from CUF and Fernando Pessoa University and 5km from Serralves, Porto’s Foz and the City Park.
The apartment has an open space living room and kitchen, a very large living room measuring 58.20m2 with access to the balcony, a balcony measuring 11.10m2, spacious kitchen, laundry room, two of the four bedrooms are suites, all bedrooms have built-in wardrobes, the suites are quite large, one measuring 25.20 m2 and the other measuring 21.20 m2, four bathrooms and a garage for two cars parked side by side.
GENERAL FEATURES
> Wooden floor
> False ceilings
> Bedrooms with wardrobe
> kitchen with thermolaminate finished furniture and melamine interiors and counters in mineral compact
> Bathrooms with lacquered furniture
> Suspended sanitary ware
> Motorized roller blinds with blackout screen (from the inside)
> Lighting with LED panels and lighting moldings with LED strip
> Aluminum window frames
> Air conditioning
> Heating of sanitary water with heat pump
> Video intercom
> Pre-installation of fast charging socket in the garage
> Sectioned garage gate
> Elevator
The development will have common spaces for residents, namely a room for parties or gatherings, a gym, a changing room and a bathroom. In the outdoor space are the swimming pool, lounge areas and the children’s playground.
The completion is scheduled for September of 2026.
ATTENTION: The 3D images are merely examples and have no contractual value.
It is located approximately at 1km from a Metro station and supermarkets, at 2km from a pharmacy, the Prelada Hospital and park, the Boavista Clinic, the Viso park and the skatepark, the Golf and Padel Club, at 3km from the Norteshopping, the ISEP and Música’s Theatre, at 4km from CUF and Fernando Pessoa University and 5km from Serralves, Porto’s Foz and the City Park.
Contact
See Phone
House 4 Bedrooms Duplex
Bonfim, Porto, Distrito do Porto
New · 289m²
With Garage
buy
1.600.000 €
House V4 - Quinta da Casa Amarela in the Antas area, in Porto.
The luxurious gated community Quinta da Casa Amarela is located in Antas, one of the most prestigious residential areas of the city of Porto.
The condominium consists of a total of 28 fractions, in the existing buildings recovered, it presents several typologies, namely, T1 , T2 , T3, T4 , T4 duplex, with areas ranging between 118m2 and 377m2, in the new buildings, stand the single-family townhouses, typologies T3, T4 and T5, of areas between 220m2 and 315 m2.
The gated community, part of a property of 16,000 m2, is equipped with heated indoor pool with solar panels and direct light, Turkish bath, ballroom and extensive gardens.
The residential condominium results from the rehabilitation of an old building, resembling more with a farm than with a building. ’In fact, it is a kind of farm with a mansion, which houses apartments and villas in a perfect symbiosis.
In the case of townhouses, they are distributed over two floors: the first is at the level of the land, the second is partially buried, and there you can access a patio and a private garden, as well as the closed parking integrated into the villa itself.
The imposing architectural design of Quinta da Casa Amarela, related to the romantic period, was respected.
In this sense, he kept the coat of arms (historically, symbol of courage and bravery), the majestic entrance gate and the wall three meters high. But it also preserved the romantic grotto, the artificial lake and the original design of the gardens that then blended with the fields for agricultural activities.
In addition, the projection of a pedestrian circuit, next to the exterior fence wall, which serves as access to housing and galleries of motor circulation, but also as a maintenance circuit, with about 600 meters of extension.
A set of equipment that are assisted by the existence of concierge, sanitary facilities with changing rooms for both sexes and a pantry for support or preparation of meals. ’Because sustainability is today, along with safety, one of the most important values of community living, the automatic irrigation system is made using water from existing wells.
All compartments of all the dwellings of the new residential condominium benefit from natural light and feature solid afizélia wood floors, tinned walls and false plaster ceilings. All the woods have lacquered finishes, with the exception of the entrance doors of the villas, whose choice fell on the varnished natural wood.
The exterior frames of the new buildings are in anodized aluminum (environmentally friendly process) to the natural color with thermal glass while the frames of the recovered old buildings are solid wood, maintaining the original image.
It should be noted that the car access to the galleries located on the floor -1 (basement), which serve the private parking lots of each of the houses on the same floor, is made taking advantage of the fact that the land of the housing complex is a higher quota than the adjacent streets. The circulation between the parking lots and the different floors is ensured by elevators properly integrated in the buildings with three floors and, in the case of villas, by private lifting platforms.
General finishes:
Floors in solid wood floor of Afizélia;
Tinned walls and false ceilings in plaster;
Entrance doors in varnished natural wood;
Exterior frames in aluminum anodized to natural color with thermal glass;
Green roofs;
Green walls;
Air conditioning through radiant floors with earth/water heat pumps and individual geothermal probes;
Solar thermal panels to support the heating of sanitary hot water;
Perimeter surveillance, domotic video surveillance system;
Creation of small gardens for private use;
Recovery of the existing Grotto and Lake;
Indoor pool;
Turkish bath;
Automatic irrigation system;
The photographs may not correspond to the fraction, but rather to a similar fraction of the same Enterprise.
Property with Ref. 1297Y/22
The luxurious gated community Quinta da Casa Amarela is located in Antas, one of the most prestigious residential areas of the city of Porto.
The condominium consists of a total of 28 fractions, in the existing buildings recovered, it presents several typologies, namely, T1 , T2 , T3, T4 , T4 duplex, with areas ranging between 118m2 and 377m2, in the new buildings, stand the single-family townhouses, typologies T3, T4 and T5, of areas between 220m2 and 315 m2.
The gated community, part of a property of 16,000 m2, is equipped with heated indoor pool with solar panels and direct light, Turkish bath, ballroom and extensive gardens.
The residential condominium results from the rehabilitation of an old building, resembling more with a farm than with a building. ’In fact, it is a kind of farm with a mansion, which houses apartments and villas in a perfect symbiosis.
In the case of townhouses, they are distributed over two floors: the first is at the level of the land, the second is partially buried, and there you can access a patio and a private garden, as well as the closed parking integrated into the villa itself.
The imposing architectural design of Quinta da Casa Amarela, related to the romantic period, was respected.
In this sense, he kept the coat of arms (historically, symbol of courage and bravery), the majestic entrance gate and the wall three meters high. But it also preserved the romantic grotto, the artificial lake and the original design of the gardens that then blended with the fields for agricultural activities.
In addition, the projection of a pedestrian circuit, next to the exterior fence wall, which serves as access to housing and galleries of motor circulation, but also as a maintenance circuit, with about 600 meters of extension.
A set of equipment that are assisted by the existence of concierge, sanitary facilities with changing rooms for both sexes and a pantry for support or preparation of meals. ’Because sustainability is today, along with safety, one of the most important values of community living, the automatic irrigation system is made using water from existing wells.
All compartments of all the dwellings of the new residential condominium benefit from natural light and feature solid afizélia wood floors, tinned walls and false plaster ceilings. All the woods have lacquered finishes, with the exception of the entrance doors of the villas, whose choice fell on the varnished natural wood.
The exterior frames of the new buildings are in anodized aluminum (environmentally friendly process) to the natural color with thermal glass while the frames of the recovered old buildings are solid wood, maintaining the original image.
It should be noted that the car access to the galleries located on the floor -1 (basement), which serve the private parking lots of each of the houses on the same floor, is made taking advantage of the fact that the land of the housing complex is a higher quota than the adjacent streets. The circulation between the parking lots and the different floors is ensured by elevators properly integrated in the buildings with three floors and, in the case of villas, by private lifting platforms.
General finishes:
Floors in solid wood floor of Afizélia;
Tinned walls and false ceilings in plaster;
Entrance doors in varnished natural wood;
Exterior frames in aluminum anodized to natural color with thermal glass;
Green roofs;
Green walls;
Air conditioning through radiant floors with earth/water heat pumps and individual geothermal probes;
Solar thermal panels to support the heating of sanitary hot water;
Perimeter surveillance, domotic video surveillance system;
Creation of small gardens for private use;
Recovery of the existing Grotto and Lake;
Indoor pool;
Turkish bath;
Automatic irrigation system;
The photographs may not correspond to the fraction, but rather to a similar fraction of the same Enterprise.
Property with Ref. 1297Y/22
Contact
See Phone
Apartment 4 Bedrooms Duplex
Paranhos, Porto, Distrito do Porto
New · 318m²
With Garage
buy
1.800.000 €
Apartment T4 - Quinta da Casa Amarela in the Antas area, in Porto.
The luxurious gated community Quinta da Casa Amarela is located in Antas, one of the most prestigious residential areas of the city of Porto.
The condominium consists of a total of 28 fractions, in the existing buildings recovered, it presents several typologies, namely, T1 , T2 , T3, T4 , T4 duplex, with areas ranging between 118m2 and 377m2, in the new buildings, stand the single-family townhouses, typologies T3, T4 and T5, of areas between 220m2 and 315 m2.
The gated community, part of a property of 16,000 m2, is equipped with heated indoor pool with solar panels and direct light, Turkish bath, ballroom and extensive gardens.
The residential condominium results from the rehabilitation of an old building, resembling more with a farm than with a building. ’In fact, it is a kind of farm with a mansion, which houses apartments and villas in a perfect symbiosis.
In the case of townhouses, they are distributed over two floors: the first is at the level of the land, the second is partially buried, and there you can access a patio and a private garden, as well as the closed parking integrated into the villa itself.
The imposing architectural design of Quinta da Casa Amarela, related to the romantic period, was respected.
In this sense, he kept the coat of arms (historically, symbol of courage and bravery), the majestic entrance gate and the wall three meters high. But it also preserved the romantic grotto, the artificial lake and the original design of the gardens that then blended with the fields for agricultural activities.
In addition, the projection of a pedestrian circuit, next to the exterior fence wall, which serves as access to housing and galleries of motor circulation, but also as a maintenance circuit, with about 600 meters of extension.
A set of equipment that are assisted by the existence of concierge, sanitary facilities with changing rooms for both sexes and a pantry for support or preparation of meals. ’Because sustainability is today, along with safety, one of the most important values of community living, the automatic irrigation system is made using water from existing wells.
All compartments of all the dwellings of the new residential condominium benefit from natural light and feature solid afizélia wood floors, tinned walls and false plaster ceilings. All the woods have lacquered finishes, with the exception of the entrance doors of the villas, whose choice fell on the varnished natural wood.
The exterior frames of the new buildings are in anodized aluminum (environmentally friendly process) to the natural color with thermal glass while the frames of the recovered old buildings are solid wood, maintaining the original image.
It should be noted that the car access to the galleries located on the floor -1 (basement), which serve the private parking lots of each of the houses on the same floor, is made taking advantage of the fact that the land of the housing complex is a higher quota than the adjacent streets. The circulation between the parking lots and the different floors is ensured by elevators properly integrated in the buildings with three floors and, in the case of villas, by private lifting platforms.
General finishes:
Floors in solid wood floor of Afizélia;
Tinned walls and false ceilings in plaster;
Entrance doors in varnished natural wood;
Exterior frames in aluminum anodized to natural color with thermal glass;
Green roofs;
Green walls;
Air conditioning through radiant floors with earth/water heat pumps and individual geothermal probes;
Solar thermal panels to support the heating of sanitary hot water;
Perimeter surveillance, domotic video surveillance system;
Creation of small gardens for private use;
Recovery of the existing Grotto and Lake;
Indoor pool;
Turkish bath;
Automatic irrigation system;
The photographs may not correspond to the fraction, but rather to a similar fraction of the same Enterprise.
Property with Ref. 1297H/22
The luxurious gated community Quinta da Casa Amarela is located in Antas, one of the most prestigious residential areas of the city of Porto.
The condominium consists of a total of 28 fractions, in the existing buildings recovered, it presents several typologies, namely, T1 , T2 , T3, T4 , T4 duplex, with areas ranging between 118m2 and 377m2, in the new buildings, stand the single-family townhouses, typologies T3, T4 and T5, of areas between 220m2 and 315 m2.
The gated community, part of a property of 16,000 m2, is equipped with heated indoor pool with solar panels and direct light, Turkish bath, ballroom and extensive gardens.
The residential condominium results from the rehabilitation of an old building, resembling more with a farm than with a building. ’In fact, it is a kind of farm with a mansion, which houses apartments and villas in a perfect symbiosis.
In the case of townhouses, they are distributed over two floors: the first is at the level of the land, the second is partially buried, and there you can access a patio and a private garden, as well as the closed parking integrated into the villa itself.
The imposing architectural design of Quinta da Casa Amarela, related to the romantic period, was respected.
In this sense, he kept the coat of arms (historically, symbol of courage and bravery), the majestic entrance gate and the wall three meters high. But it also preserved the romantic grotto, the artificial lake and the original design of the gardens that then blended with the fields for agricultural activities.
In addition, the projection of a pedestrian circuit, next to the exterior fence wall, which serves as access to housing and galleries of motor circulation, but also as a maintenance circuit, with about 600 meters of extension.
A set of equipment that are assisted by the existence of concierge, sanitary facilities with changing rooms for both sexes and a pantry for support or preparation of meals. ’Because sustainability is today, along with safety, one of the most important values of community living, the automatic irrigation system is made using water from existing wells.
All compartments of all the dwellings of the new residential condominium benefit from natural light and feature solid afizélia wood floors, tinned walls and false plaster ceilings. All the woods have lacquered finishes, with the exception of the entrance doors of the villas, whose choice fell on the varnished natural wood.
The exterior frames of the new buildings are in anodized aluminum (environmentally friendly process) to the natural color with thermal glass while the frames of the recovered old buildings are solid wood, maintaining the original image.
It should be noted that the car access to the galleries located on the floor -1 (basement), which serve the private parking lots of each of the houses on the same floor, is made taking advantage of the fact that the land of the housing complex is a higher quota than the adjacent streets. The circulation between the parking lots and the different floors is ensured by elevators properly integrated in the buildings with three floors and, in the case of villas, by private lifting platforms.
General finishes:
Floors in solid wood floor of Afizélia;
Tinned walls and false ceilings in plaster;
Entrance doors in varnished natural wood;
Exterior frames in aluminum anodized to natural color with thermal glass;
Green roofs;
Green walls;
Air conditioning through radiant floors with earth/water heat pumps and individual geothermal probes;
Solar thermal panels to support the heating of sanitary hot water;
Perimeter surveillance, domotic video surveillance system;
Creation of small gardens for private use;
Recovery of the existing Grotto and Lake;
Indoor pool;
Turkish bath;
Automatic irrigation system;
The photographs may not correspond to the fraction, but rather to a similar fraction of the same Enterprise.
Property with Ref. 1297H/22
Contact
See Phone
Apartment 4 Bedrooms
Praça Velasquez, Bonfim, Porto, Distrito do Porto
New · 305m²
With Garage
buy
1.150.000 €
Viver com elegância no coração da Invicta!
Apartamento T4 amplo e luminoso, virado a duas frentes e com varanda.
Área útil: 305,47 /Dependente: 77,96
Sala ampla com recuperador de calor.
Uma suite e dois quartos com wc de apoio.
Wc de serviço.
Cozinha totalmente equipada e lavandaria.
Garagem fechada para 2 carros.
1 Lugares de garagem.
Localizado na área nobre da zona oriental da cidade Invicta, o Porto Primvs é um edifício sóbrio, de linhas retas, que conjuga habitação, comércio e escritórios.
A contenção formal da arquitetura de Cristiano Moreira e os arranjos decorativos do arquiteto Nuno Valentim, em diálogo com a subtileza dos materiais escolhidos, atribuem ao edifício uma distinção e elegância discretas, mas percetíveis aos olhares mais atentos. Sobre o envidraçado da porta de entrada e em claro contraste com o granito branco das fachadas, uma escultura em ferro recortado da autoria de Gémeo Luís dá as boas vindas a moradores e visitantes.
Aqui a atmosfera é simultaneamente sofisticada e acolhedora. Os espaços amplos e luminosos são valorizados por acabamentos superiores, como é o caso dos pavimentos em carvalho maciço nos quartos e salas, ou em mármore de Estremoz nos WC. O conforto e segurança também não foram deixados ao acaso, com a integração de soluções capazes de garantir a proteção das habitações, bem como a boa qualidade do ar interior e uma utilização energética eficiente.
Tudo o que precisa, perto do que acontece!
Viver no Porto Primvs proporciona a combinação ideal de entretenimento, serviços, escolas e espaços de lazer. A um passo do ambiente vibrante e cosmopolita da baixa com uma oferta eclética de lojas restaurantes, hotéis e teatros e a apenas dez minutos dos parques urbanos de São Roque (a este) ou da Quinta do Covelo (a oeste) para passeios tranquilos em família.
Com a estação de Metro dos Combatentes ao virar da esquina e a escassos minutos do acesso à VCI, chegar ao Porto Primvs não podia ser mais fácil. O difícil mesmo, é querer sair.
A GG Imobiliária é uma representante do sector imobiliário que atua no mercado de mediação e aconselhamento para compra e venda de imóveis no Grande Porto.
Procuramos de forma, determinada, prestar serviços de aconselhamento que satisfaçam os requisitos dos nossos clientes, assim como prestar um serviço diferenciado, assente na competência e simpatia, estabelecendo uma relação de confiança!
Apartamento T4 amplo e luminoso, virado a duas frentes e com varanda.
Área útil: 305,47 /Dependente: 77,96
Sala ampla com recuperador de calor.
Uma suite e dois quartos com wc de apoio.
Wc de serviço.
Cozinha totalmente equipada e lavandaria.
Garagem fechada para 2 carros.
1 Lugares de garagem.
Localizado na área nobre da zona oriental da cidade Invicta, o Porto Primvs é um edifício sóbrio, de linhas retas, que conjuga habitação, comércio e escritórios.
A contenção formal da arquitetura de Cristiano Moreira e os arranjos decorativos do arquiteto Nuno Valentim, em diálogo com a subtileza dos materiais escolhidos, atribuem ao edifício uma distinção e elegância discretas, mas percetíveis aos olhares mais atentos. Sobre o envidraçado da porta de entrada e em claro contraste com o granito branco das fachadas, uma escultura em ferro recortado da autoria de Gémeo Luís dá as boas vindas a moradores e visitantes.
Aqui a atmosfera é simultaneamente sofisticada e acolhedora. Os espaços amplos e luminosos são valorizados por acabamentos superiores, como é o caso dos pavimentos em carvalho maciço nos quartos e salas, ou em mármore de Estremoz nos WC. O conforto e segurança também não foram deixados ao acaso, com a integração de soluções capazes de garantir a proteção das habitações, bem como a boa qualidade do ar interior e uma utilização energética eficiente.
Tudo o que precisa, perto do que acontece!
Viver no Porto Primvs proporciona a combinação ideal de entretenimento, serviços, escolas e espaços de lazer. A um passo do ambiente vibrante e cosmopolita da baixa com uma oferta eclética de lojas restaurantes, hotéis e teatros e a apenas dez minutos dos parques urbanos de São Roque (a este) ou da Quinta do Covelo (a oeste) para passeios tranquilos em família.
Com a estação de Metro dos Combatentes ao virar da esquina e a escassos minutos do acesso à VCI, chegar ao Porto Primvs não podia ser mais fácil. O difícil mesmo, é querer sair.
A GG Imobiliária é uma representante do sector imobiliário que atua no mercado de mediação e aconselhamento para compra e venda de imóveis no Grande Porto.
Procuramos de forma, determinada, prestar serviços de aconselhamento que satisfaçam os requisitos dos nossos clientes, assim como prestar um serviço diferenciado, assente na competência e simpatia, estabelecendo uma relação de confiança!
Contact
See Phone
Apartment 4 Bedrooms
Ramalde, Porto, Distrito do Porto
New · 184m²
With Swimming Pool
buy
500.000 €
A cidade do Porto está prestes a testemunhar um novo capítulo.
Este novo projeto urbanistico e de excelência, em perfeita sintonia com a natureza envolvente, é mais do que um condomínio privado com dois edifícios que lhe oferecem a promessa de viver o equilíbrio entre a sofosticação urbana e a serenidade natural do futuro parque urbano.
Um condomínio privado que personifica a escolha daqueles que valorizam a exclusividade e a qualidade de vida.
Cada aspeto deste projeto foi meticulosamente planeado para lhe oferecer momentos de tranquilidade e descontração.
No exterior pode usufruir de piscina ao ar livre, áreas lounge, campo de jogos e parque infantil. No interior sala de festas/jogos/convívio, ginásio, balneário, wc e garagens fechadas.
Localização privilegiada, com acesso á VCI e á circunvalação, comércio e serviços, a 1 km da estação do metro.
Venha visitar!
A história de sucesso da rede imobiliária LardeSonho deve-se a um serviço de excelência, personalizado para cada cliente, marcado por três premissas- SATISFAÇÃO- RECOMENDAÇÃO-FIDELIZAÇÃO.
É a Maior Rede Imobiliária 100% Nacional tendo 24 agências distribuídas por todo o país com mais de 400 Consultores, o que garante uma presença forte junto de potenciais compradores e investidores.
A Rede Imobiliária LardeSonho tem como ferramentas uma equipa de profissionais dinâmicos, motivados, com uma vasta experiência; uma carteira de imóveis aos preços mais competitivos do mercado; uma atitude proactiva que se carateriza por inúmeras iniciativas de marketing, campanhas, eventos publicitários, promovendo e divulgando com sucesso a sua carteira de imóveis em cada localidade onde tem Agência.
Aliados a parcerias com instituições bancárias, gabinetes de arquitetura, empresas de construção, marketing e publicidade, a rede Imobiliária LardeSonho ajuda os seus clientes a encontrar a solução adequada às suas necessidades.
----
The city of Porto is about to witness a new chapter.
This new urban project of excellence, in perfect harmony with the surrounding nature, is more than a private condominium with two buildings that offer the promise of living the balance between urban sophistication and the natural serenity of the future urban park.
A private condominium that embodies the choice of those who value exclusivity and quality of life.
Every aspect of this project has been meticulously planned to offer you moments of tranquillity and relaxation.
Outside you can enjoy an outdoor swimming pool, lounge areas, a playing field and a children’s playground. Inside, there is a party/games/conviviality room, gym, changing room, toilets and closed garages.
Privileged location, with access to the VCI and the ring road, shops and services, 1 km from the metro station.
Come and visit!
The success story of the LardeSonho real estate network is due to a service of excellence, personalised for each client, marked by three premises - SATISFACTION - RECOMMENDATION - RELEASE.
It is the Largest 100% National Real Estate Network with 24 branches throughout the country with more than 400 Consultants, which guarantees a strong presence among potential buyers and investors.
The LardeSonho Real Estate Network has as its tools a team of dynamic, motivated professionals with vast experience; a portfolio of properties at the most competitive prices on the market; a proactive attitude characterised by countless marketing initiatives, campaigns and advertising events, successfully promoting and publicising its property portfolio in every location where it has an agency.
Combined with partnerships with banks, architectural offices, construction, marketing and advertising companies, the LardeSonho Real Estate network helps its clients find the right solution for their needs.
Este novo projeto urbanistico e de excelência, em perfeita sintonia com a natureza envolvente, é mais do que um condomínio privado com dois edifícios que lhe oferecem a promessa de viver o equilíbrio entre a sofosticação urbana e a serenidade natural do futuro parque urbano.
Um condomínio privado que personifica a escolha daqueles que valorizam a exclusividade e a qualidade de vida.
Cada aspeto deste projeto foi meticulosamente planeado para lhe oferecer momentos de tranquilidade e descontração.
No exterior pode usufruir de piscina ao ar livre, áreas lounge, campo de jogos e parque infantil. No interior sala de festas/jogos/convívio, ginásio, balneário, wc e garagens fechadas.
Localização privilegiada, com acesso á VCI e á circunvalação, comércio e serviços, a 1 km da estação do metro.
Venha visitar!
A história de sucesso da rede imobiliária LardeSonho deve-se a um serviço de excelência, personalizado para cada cliente, marcado por três premissas- SATISFAÇÃO- RECOMENDAÇÃO-FIDELIZAÇÃO.
É a Maior Rede Imobiliária 100% Nacional tendo 24 agências distribuídas por todo o país com mais de 400 Consultores, o que garante uma presença forte junto de potenciais compradores e investidores.
A Rede Imobiliária LardeSonho tem como ferramentas uma equipa de profissionais dinâmicos, motivados, com uma vasta experiência; uma carteira de imóveis aos preços mais competitivos do mercado; uma atitude proactiva que se carateriza por inúmeras iniciativas de marketing, campanhas, eventos publicitários, promovendo e divulgando com sucesso a sua carteira de imóveis em cada localidade onde tem Agência.
Aliados a parcerias com instituições bancárias, gabinetes de arquitetura, empresas de construção, marketing e publicidade, a rede Imobiliária LardeSonho ajuda os seus clientes a encontrar a solução adequada às suas necessidades.
----
The city of Porto is about to witness a new chapter.
This new urban project of excellence, in perfect harmony with the surrounding nature, is more than a private condominium with two buildings that offer the promise of living the balance between urban sophistication and the natural serenity of the future urban park.
A private condominium that embodies the choice of those who value exclusivity and quality of life.
Every aspect of this project has been meticulously planned to offer you moments of tranquillity and relaxation.
Outside you can enjoy an outdoor swimming pool, lounge areas, a playing field and a children’s playground. Inside, there is a party/games/conviviality room, gym, changing room, toilets and closed garages.
Privileged location, with access to the VCI and the ring road, shops and services, 1 km from the metro station.
Come and visit!
The success story of the LardeSonho real estate network is due to a service of excellence, personalised for each client, marked by three premises - SATISFACTION - RECOMMENDATION - RELEASE.
It is the Largest 100% National Real Estate Network with 24 branches throughout the country with more than 400 Consultants, which guarantees a strong presence among potential buyers and investors.
The LardeSonho Real Estate Network has as its tools a team of dynamic, motivated professionals with vast experience; a portfolio of properties at the most competitive prices on the market; a proactive attitude characterised by countless marketing initiatives, campaigns and advertising events, successfully promoting and publicising its property portfolio in every location where it has an agency.
Combined with partnerships with banks, architectural offices, construction, marketing and advertising companies, the LardeSonho Real Estate network helps its clients find the right solution for their needs.
Contact
See Phone
Apartment 4 Bedrooms
Boavista, Ramalde, Porto, Distrito do Porto
New · 225m²
buy
1.100.000 €
Welcome to this beautiful apartment T4, inserted in a development in Boavista, where comfort and quality of life are in perfect harmony.
This T4 stands out for its two suites carefully designed, providing privacy and comfort to its occupants. In addition to the suites, two additional bedrooms offer flexibility to accommodate family, guests or create custom spaces such as office(s). The kitchen, the heart of the house, is fully equipped with appliances of the brand ’Bosch’, ensuring efficiency and sophistication. High-quality finishes and contemporary design create an elegant and functional environment for preparing everyday meals.
Undoubtedly the highlight of this magnificent apartment is the fantastic terrace. This outdoor space is perfect for moments of leisure, dinners or simply enjoy a panoramic view of the surrounding area, being a unique extension of the comfort and sophistication that this apartment offers.
In this enterprise, safety is a priority, and therefore, all housing units are equipped with state-of-the-art security doors. Underfloor heating also ensures an always pleasant ambient temperature, while thermal and acoustic insulation ensure tranquility and energy efficiency.
The environmental concern was not forgotten in this beautiful project. Each apartment has solar panels dedicated to water heating, contributing to sustainability and reducing the ecological footprint.
Located in a central area, this development offers the convenience of having all kinds of trades in its surroundings, providing residents easy access to services, shops and restaurants. In addition, the rooms were designed with good areas, ensuring ample and bright spaces to enjoy.
If you are looking for a home where comfort, safety and sustainability come together, this development in Boavista is the ideal choice.
Come and be part of this exclusive environment, where your new lifestyle awaits you.
Campaign: In the purchase of this property, we offer 1 week holiday in Madeira, Azores, Algarve or Northern Portugal.
This T4 stands out for its two suites carefully designed, providing privacy and comfort to its occupants. In addition to the suites, two additional bedrooms offer flexibility to accommodate family, guests or create custom spaces such as office(s). The kitchen, the heart of the house, is fully equipped with appliances of the brand ’Bosch’, ensuring efficiency and sophistication. High-quality finishes and contemporary design create an elegant and functional environment for preparing everyday meals.
Undoubtedly the highlight of this magnificent apartment is the fantastic terrace. This outdoor space is perfect for moments of leisure, dinners or simply enjoy a panoramic view of the surrounding area, being a unique extension of the comfort and sophistication that this apartment offers.
In this enterprise, safety is a priority, and therefore, all housing units are equipped with state-of-the-art security doors. Underfloor heating also ensures an always pleasant ambient temperature, while thermal and acoustic insulation ensure tranquility and energy efficiency.
The environmental concern was not forgotten in this beautiful project. Each apartment has solar panels dedicated to water heating, contributing to sustainability and reducing the ecological footprint.
Located in a central area, this development offers the convenience of having all kinds of trades in its surroundings, providing residents easy access to services, shops and restaurants. In addition, the rooms were designed with good areas, ensuring ample and bright spaces to enjoy.
If you are looking for a home where comfort, safety and sustainability come together, this development in Boavista is the ideal choice.
Come and be part of this exclusive environment, where your new lifestyle awaits you.
Campaign: In the purchase of this property, we offer 1 week holiday in Madeira, Azores, Algarve or Northern Portugal.
Contact
See Phone
Can’t find the property you’re looking for?
click here and leave us your request
, or also search in
https://kamicasa.pt
