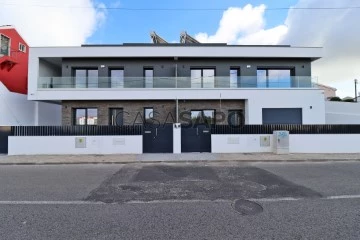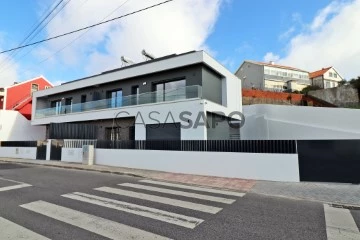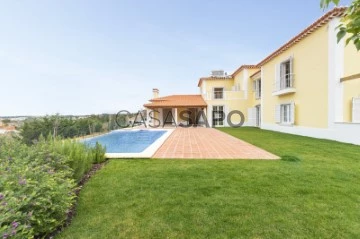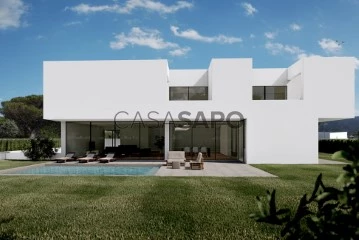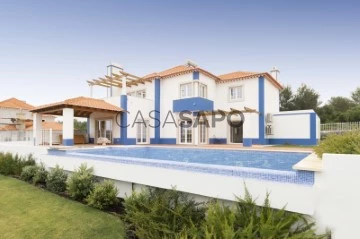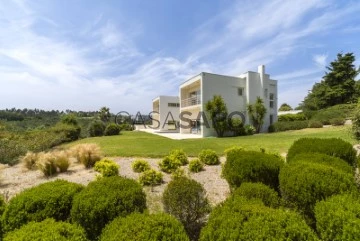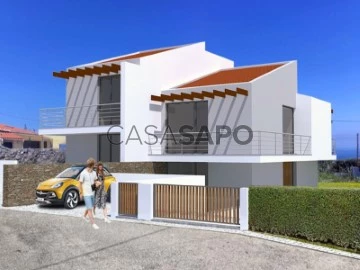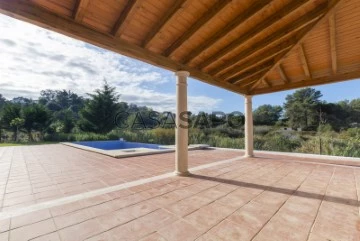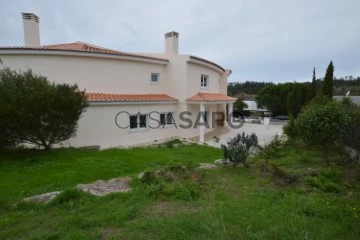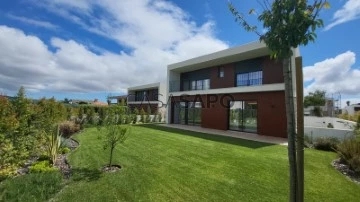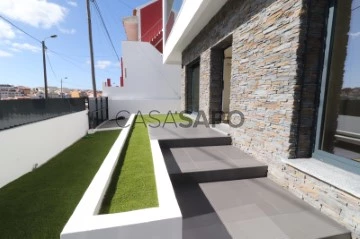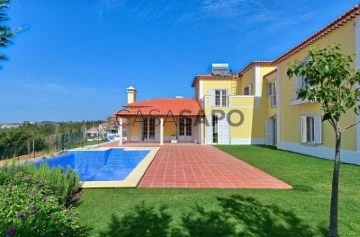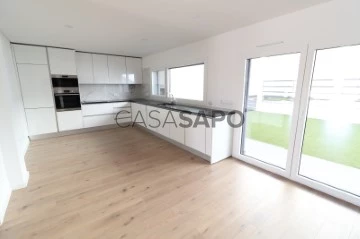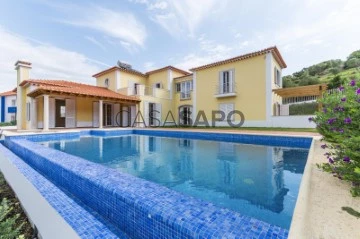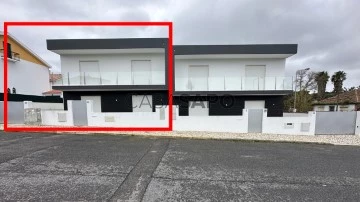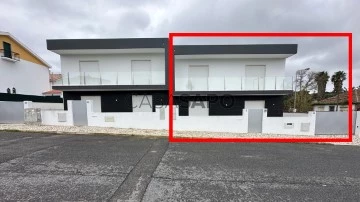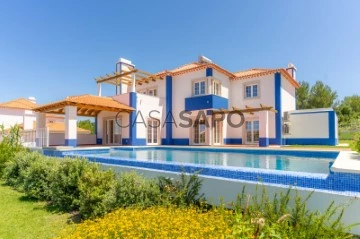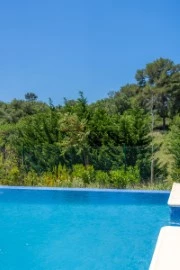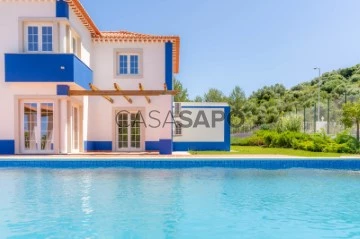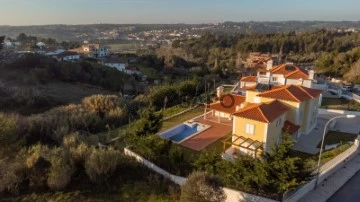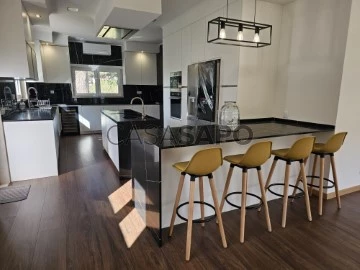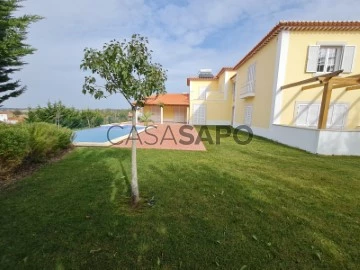Saiba aqui quanto pode pedir
23 Properties for 4 Bedrooms New in Sintra, with Double Glazed
Map
Order by
Relevance
4 bedroom house, brand new, in Casal de Cambra - Sintra, 15 min. from Lisbon
House 4 Bedrooms Duplex
Casal de Cambra, Sintra, Distrito de Lisboa
New · 148m²
buy
625.000 €
VIRTUAL VISIT (360º) available on the agency’s website and some real estate portals.
***
In Casal de Cambra - Sintra, 15 min. from Lisbon
We present a brand new T4 detached house, divided into two floors of housing to which, outside, there is a terrace, leisure area and area for parking vehicles.
Differentiating finishes, both in terms of quality and modernity.
For your comfort, the house has:
- In the kitchen ’ARISTON’ appliances: Ceramic hob, electric oven, extractor fan, microwave, dishwasher, washing machine and water heater;
- ’MIDEA’ air conditioning in the living room and bedrooms;
- Solar panels for water heating;
- Wardrobes in three of the four bedrooms;
- Oscillating frames, thermal cut blinds with electric drive;
- ATI box for distributing television, internet and data signals (RJ45).
- Outside porch and barbecue.
Take note of the areas (m2), per floor.
FLOOR 0:
- Room (42);
- Kitchen (13) fully equipped with ’TEKA’ appliances;
- Bedroom 4 (10.5);
- Service WC (2.5).
FLOOR 1:
- Suite 1 (17), closet (7) and bathroom (7) with window;
- Bedroom 2 (15) with built-in wardrobe;
- Bedroom 3 (14) with built-in wardrobe;
- WC serving the rooms (4.5);
- Circulation zone (7).
FLOOR 2: Terrace.
PLOT area: 300 m2
USEFUL area: 148 m2
GROSS area: 197 m2
Don’t hesitate and book a visit.
***
We provide support in contracting bank financing.
***
The information provided, although accurate, does not require confirmation, nor can it be considered binding.
***
Areas in meters or square meters
***
In Casal de Cambra - Sintra, 15 min. from Lisbon
We present a brand new T4 detached house, divided into two floors of housing to which, outside, there is a terrace, leisure area and area for parking vehicles.
Differentiating finishes, both in terms of quality and modernity.
For your comfort, the house has:
- In the kitchen ’ARISTON’ appliances: Ceramic hob, electric oven, extractor fan, microwave, dishwasher, washing machine and water heater;
- ’MIDEA’ air conditioning in the living room and bedrooms;
- Solar panels for water heating;
- Wardrobes in three of the four bedrooms;
- Oscillating frames, thermal cut blinds with electric drive;
- ATI box for distributing television, internet and data signals (RJ45).
- Outside porch and barbecue.
Take note of the areas (m2), per floor.
FLOOR 0:
- Room (42);
- Kitchen (13) fully equipped with ’TEKA’ appliances;
- Bedroom 4 (10.5);
- Service WC (2.5).
FLOOR 1:
- Suite 1 (17), closet (7) and bathroom (7) with window;
- Bedroom 2 (15) with built-in wardrobe;
- Bedroom 3 (14) with built-in wardrobe;
- WC serving the rooms (4.5);
- Circulation zone (7).
FLOOR 2: Terrace.
PLOT area: 300 m2
USEFUL area: 148 m2
GROSS area: 197 m2
Don’t hesitate and book a visit.
***
We provide support in contracting bank financing.
***
The information provided, although accurate, does not require confirmation, nor can it be considered binding.
***
Areas in meters or square meters
Contact
See Phone
House 4 Bedrooms Triplex
Casal de St.º António, S.Maria e S.Miguel, S.Martinho, S.Pedro Penaferrim, Sintra, Distrito de Lisboa
New · 290m²
With Garage
buy
1.780.000 €
Refª.: MCM6038 - Moradia T4 NOVA com Piscina | Vila de Sintra
Esplêndida moradia T4, a estrear, situada numa nova urbanização da maravilhosa Vila de Sintra.
Constituída por 3 pisos, é acompanhada por um vasto e magnífico jardim, terraço e piscina.
No piso 0, existem 2 salas amplas (sala de estar de 60m2 e uma sala de jantar com 22m2), com lareira e acesso direto ao exterior.
A cozinha está totalmente equipada com eletrodomésticos da marca Smeg e incluí uma zona de lavandaria numa divisão distinta.
Dispõe de uma suíte, neste mesmo piso, com acesso a um alpendre arrebatador. No total, soma 5 wc’s (um deles social), com louças da marca Roca.
No piso superior, estão ao dispor 3 suítes, sendo uma delas, uma master suíte com banheira e duche, e walking closet com 7,5m2. Existe, ainda, um terraço de 14m2, no piso superior.
O exterior é complementado com uma piscina, jardim e zona de canteiros com rega automática, e possui acesso à ampla garagem de 140m2, que inclui também uma arrecadação com 22m2.
A moradia dispõe de ar condicionado da marca Mitsubishi na totalidade da área e comporta um sistema solar.
É privilegiada na localização, próxima de todo o comércio local, escolas e transportes.
Marque já a sua visita!
Esplêndida moradia T4, a estrear, situada numa nova urbanização da maravilhosa Vila de Sintra.
Constituída por 3 pisos, é acompanhada por um vasto e magnífico jardim, terraço e piscina.
No piso 0, existem 2 salas amplas (sala de estar de 60m2 e uma sala de jantar com 22m2), com lareira e acesso direto ao exterior.
A cozinha está totalmente equipada com eletrodomésticos da marca Smeg e incluí uma zona de lavandaria numa divisão distinta.
Dispõe de uma suíte, neste mesmo piso, com acesso a um alpendre arrebatador. No total, soma 5 wc’s (um deles social), com louças da marca Roca.
No piso superior, estão ao dispor 3 suítes, sendo uma delas, uma master suíte com banheira e duche, e walking closet com 7,5m2. Existe, ainda, um terraço de 14m2, no piso superior.
O exterior é complementado com uma piscina, jardim e zona de canteiros com rega automática, e possui acesso à ampla garagem de 140m2, que inclui também uma arrecadação com 22m2.
A moradia dispõe de ar condicionado da marca Mitsubishi na totalidade da área e comporta um sistema solar.
É privilegiada na localização, próxima de todo o comércio local, escolas e transportes.
Marque já a sua visita!
Contact
See Phone
House 4 Bedrooms Duplex
Casal de Cambra, Sintra, Distrito de Lisboa
New · 148m²
buy
635.000 €
VIRTUAL VISIT (360º) available on the agency’s website and some real estate portals.
***
In Casal de Cambra - Sintra, 15 min. from Lisbon
We present a brand new T4 detached house, divided into two floors of housing to which, outside, there is a terrace, leisure area and area for parking vehicles.
About 15 minutes from Lisbon.
Differentiating finishes, both in terms of quality and modernity.
For your comfort, the house has:
- In the kitchen ’ARISTON’ appliances: Ceramic hob, electric oven, extractor fan, microwave, dishwasher, washing machine and water heater;
- ’MIDEA’ air conditioning in the living room and bedrooms;
- Solar panels for water heating;
- Wardrobes in three of the four bedrooms;
- Oscillating frames, thermal cut blinds with electric drive;
- ATI box for distributing television, internet and data signals (RJ45).
- Outside porch and barbecue.
Take note of the areas (m2), per floor.
FLOOR 0:
- Room (42);
- Kitchen (12) fully equipped with ’TEKA’ appliances;
- Bedroom 4 (10);
- Service WC (3.5).
FLOOR 1:
- Suite 1 (18.5), closet (7) and bathroom (7) with window;
- Bedroom 2 (15) with built-in wardrobe;
- Bedroom 3 (14.5) with built-in wardrobe;
- WC serving the rooms (6);
- Circulation zone (7).
FLOOR 2: Terrace.
PLOT area: 322 m2
USEFUL area: 148 m2
GROSS area: 198 m2
Don’t hesitate and book a visit.
***
We provide support in contracting bank financing.
***
The information provided, although accurate, does not require confirmation, nor can it be considered binding.
***
Areas in meters or square meters.
***
In Casal de Cambra - Sintra, 15 min. from Lisbon
We present a brand new T4 detached house, divided into two floors of housing to which, outside, there is a terrace, leisure area and area for parking vehicles.
About 15 minutes from Lisbon.
Differentiating finishes, both in terms of quality and modernity.
For your comfort, the house has:
- In the kitchen ’ARISTON’ appliances: Ceramic hob, electric oven, extractor fan, microwave, dishwasher, washing machine and water heater;
- ’MIDEA’ air conditioning in the living room and bedrooms;
- Solar panels for water heating;
- Wardrobes in three of the four bedrooms;
- Oscillating frames, thermal cut blinds with electric drive;
- ATI box for distributing television, internet and data signals (RJ45).
- Outside porch and barbecue.
Take note of the areas (m2), per floor.
FLOOR 0:
- Room (42);
- Kitchen (12) fully equipped with ’TEKA’ appliances;
- Bedroom 4 (10);
- Service WC (3.5).
FLOOR 1:
- Suite 1 (18.5), closet (7) and bathroom (7) with window;
- Bedroom 2 (15) with built-in wardrobe;
- Bedroom 3 (14.5) with built-in wardrobe;
- WC serving the rooms (6);
- Circulation zone (7).
FLOOR 2: Terrace.
PLOT area: 322 m2
USEFUL area: 148 m2
GROSS area: 198 m2
Don’t hesitate and book a visit.
***
We provide support in contracting bank financing.
***
The information provided, although accurate, does not require confirmation, nor can it be considered binding.
***
Areas in meters or square meters.
Contact
See Phone
House 4 Bedrooms Triplex
S.Maria e S.Miguel, S.Martinho, S.Pedro Penaferrim, Sintra, Distrito de Lisboa
New · 328m²
With Garage
buy
1.780.000 €
4 bedroom Villa brand-new traditional architecture 4 bedroom Villa with lawned garden, swimming pool, lounge area and high quality finishes, inserted in a 1 900m2 plot of land in a Prime area of Sintra.
This luxury Villa has high quality finishes and is equipped with air conditioning, video surveillance system, heated towel rack, double glazed windows and solar panels. The property is composed by 3 levels. The ground floor comprises an entrance hall leading to a 50m2 living room with plenty of natural light and direct access the garden that leads to a fantastic swimming. There is also a 22m2 dining room next to a 22m2 fully equipped kitchen with direct access to a patio and a 17m2 en-suite bedroom with built-in closet, bathroom and direct access to a sunny balcony. On the upper floor there is a 15m2 hall leading to a 35m2 Master en-suite bedroom with a sublime walk-in closet, wc and private balcony, followed by two en-suite bedrooms both of them with built-in closet and bathrooms, and a 15m2 balcony. At the basement there is a 160m2 garage with parking room for 8 cars and a storage room.
This exquisite property sits in a Premium location, in Sintra’s historical center and is surrounded by unique landscapes. The Villa offers quick and easy access to the main highways and is located just 5 minutes away from Sintra historical center, 10 minutes from Sintra´s Nacional Palace, 12 minutes from TASIS International School, 16 minutes from Penha Longa Resort and Golf, 18 minutes from Sintra local beaches, 20 minutes from Cascais Airfield, 22 minutes from Cascais and just 30 minutes from the Lisbon Airport.
INSIDE LIVING operates in the luxury housing and property investment market. Our team offers a diverse range of excellent services to our clients, such as investor support services, ensuring all the assistance in the selection, purchase, sale or rental of properties, architectural design, interior design, banking and concierge services throughout the process.
This luxury Villa has high quality finishes and is equipped with air conditioning, video surveillance system, heated towel rack, double glazed windows and solar panels. The property is composed by 3 levels. The ground floor comprises an entrance hall leading to a 50m2 living room with plenty of natural light and direct access the garden that leads to a fantastic swimming. There is also a 22m2 dining room next to a 22m2 fully equipped kitchen with direct access to a patio and a 17m2 en-suite bedroom with built-in closet, bathroom and direct access to a sunny balcony. On the upper floor there is a 15m2 hall leading to a 35m2 Master en-suite bedroom with a sublime walk-in closet, wc and private balcony, followed by two en-suite bedrooms both of them with built-in closet and bathrooms, and a 15m2 balcony. At the basement there is a 160m2 garage with parking room for 8 cars and a storage room.
This exquisite property sits in a Premium location, in Sintra’s historical center and is surrounded by unique landscapes. The Villa offers quick and easy access to the main highways and is located just 5 minutes away from Sintra historical center, 10 minutes from Sintra´s Nacional Palace, 12 minutes from TASIS International School, 16 minutes from Penha Longa Resort and Golf, 18 minutes from Sintra local beaches, 20 minutes from Cascais Airfield, 22 minutes from Cascais and just 30 minutes from the Lisbon Airport.
INSIDE LIVING operates in the luxury housing and property investment market. Our team offers a diverse range of excellent services to our clients, such as investor support services, ensuring all the assistance in the selection, purchase, sale or rental of properties, architectural design, interior design, banking and concierge services throughout the process.
Contact
See Phone
House 4 Bedrooms Triplex
S.Maria e S.Miguel, S.Martinho, S.Pedro Penaferrim, Sintra, Distrito de Lisboa
New · 630m²
With Garage
buy
1.250.000 €
Detached 4 bedroom Villa, developed on 3 floors. On the ground level you will find a Living Room (double height), Dining Room, Office, Kitchen *, Toilet and Laundry room and, on the 1st floor, 4 bedrooms, all en suite, with large areas and all with a balcony. All rooms have privileged access to the garden. The exterior arrangements, embraced with the natural green spaces, are equipped with swimming pool facing south.
* Kitchen layout designed in partnership with Chef Pedro Almeida - Michelin Star 2019.
Main Areas:
Ground Floor:
.Hall and circulation area 20sqm
.Living room 70sqm
.Kitchen 19sqm
.Dining room 17sqm
.Laundry room 6sqm
.Toilet 3sqm
.Room/Office 14sqm
1st Floor:
.Hall and circulation area 16sqm
.Master Suite with walk-in closet and wc 50sqm
.Suite 24sqm
.Suite 23sqm
.Suite 22sqm
Floor -1:
.Lounge 152sqm
.Garage for 5 cars
Located in Sintra, the villa offers the perfect balance between the urban, hectic, fast-moving condition and the bucolic and tranquil universe of the Serra de Sintra and the Atlantic. 30 minutes from the center of Lisbon, 15 minutes from Cascais and 5 minutes from the beaches of Sintra, is the prime location for those seeking a high standard of quality of life. The breathtaking view of the entire Serra de Sintra captures, at a glance, all the history and heritage of the place, the genius loci.
* Kitchen layout designed in partnership with Chef Pedro Almeida - Michelin Star 2019.
Main Areas:
Ground Floor:
.Hall and circulation area 20sqm
.Living room 70sqm
.Kitchen 19sqm
.Dining room 17sqm
.Laundry room 6sqm
.Toilet 3sqm
.Room/Office 14sqm
1st Floor:
.Hall and circulation area 16sqm
.Master Suite with walk-in closet and wc 50sqm
.Suite 24sqm
.Suite 23sqm
.Suite 22sqm
Floor -1:
.Lounge 152sqm
.Garage for 5 cars
Located in Sintra, the villa offers the perfect balance between the urban, hectic, fast-moving condition and the bucolic and tranquil universe of the Serra de Sintra and the Atlantic. 30 minutes from the center of Lisbon, 15 minutes from Cascais and 5 minutes from the beaches of Sintra, is the prime location for those seeking a high standard of quality of life. The breathtaking view of the entire Serra de Sintra captures, at a glance, all the history and heritage of the place, the genius loci.
Contact
See Phone
House 4 Bedrooms Triplex
S.Maria e S.Miguel, S.Martinho, S.Pedro Penaferrim, Sintra, Distrito de Lisboa
New · 272m²
With Garage
buy
1.375.000 €
4 bedroom Villa brand-new traditional architecture 4 bedroom Villa with lawned garden, swimming pool, lounge area and high quality finishes, inserted in a 1 900m2 plot of land in a Prime area of Sintra.
This luxury Villa has high quality finishes and is equipped with air conditioning, video surveillance system, double glazed windows and solar panels. The property is composed by 3 levels. The ground floor comprises an entrance hall leading to a 33m2 living room with plenty of natural light and direct access the garden that leads to a fantastic swimming. There is also a 16m2 dining room next to a 22m2 fully equipped kitchen with direct access to a patio, a 12m2 bedroom and a 2m2 social bathroom. On the upper floor there is a hall leading to a 31m2 Master en-suite bedroom with a sublime walk-in closet, bathroom and private balcony, followed by a 19m2 bedroom with built-in closet, a 16m2 bedroom with built-in closet and a 6m2 bathroom. At the basement there is a 83m2 garage with parking room for 4 cars.
This exquisite property sits in a Premium location, in Sintra’s historical center and is surrounded by unique landscapes. The Villa offers quick and easy access to the main highways and is located just 5 minutes away from Sintra historical center, 10 minutes from Sintra´s Nacional Palace, 12 minutes from TASIS International School, 16 minutes from Penha Longa Resort and Golf, 18 minutes from Sintra local beaches, 20 minutes from Cascais Airfield, 22 minutes from Cascais and just 30 minutes from the Lisbon Airport.
INSIDE LIVING operates in the luxury housing and property investment market. Our team offers a diverse range of excellent services to our clients, such as investor support services, ensuring all the assistance in the selection, purchase, sale or rental of properties, architectural design, interior design, banking and concierge services throughout the process.
This luxury Villa has high quality finishes and is equipped with air conditioning, video surveillance system, double glazed windows and solar panels. The property is composed by 3 levels. The ground floor comprises an entrance hall leading to a 33m2 living room with plenty of natural light and direct access the garden that leads to a fantastic swimming. There is also a 16m2 dining room next to a 22m2 fully equipped kitchen with direct access to a patio, a 12m2 bedroom and a 2m2 social bathroom. On the upper floor there is a hall leading to a 31m2 Master en-suite bedroom with a sublime walk-in closet, bathroom and private balcony, followed by a 19m2 bedroom with built-in closet, a 16m2 bedroom with built-in closet and a 6m2 bathroom. At the basement there is a 83m2 garage with parking room for 4 cars.
This exquisite property sits in a Premium location, in Sintra’s historical center and is surrounded by unique landscapes. The Villa offers quick and easy access to the main highways and is located just 5 minutes away from Sintra historical center, 10 minutes from Sintra´s Nacional Palace, 12 minutes from TASIS International School, 16 minutes from Penha Longa Resort and Golf, 18 minutes from Sintra local beaches, 20 minutes from Cascais Airfield, 22 minutes from Cascais and just 30 minutes from the Lisbon Airport.
INSIDE LIVING operates in the luxury housing and property investment market. Our team offers a diverse range of excellent services to our clients, such as investor support services, ensuring all the assistance in the selection, purchase, sale or rental of properties, architectural design, interior design, banking and concierge services throughout the process.
Contact
See Phone
House 4 Bedrooms
Queluz e Belas, Sintra, Distrito de Lisboa
New · 578m²
With Garage
buy
2.250.000 €
Porta da Frente Christie’s presents an exceptional detached 4+1 bedroom villa, with an excellent location, placed in the first line of golf in the prestigious condominium Belas Clube de Campo.
The Villa has 3 floors and is situated on a 1607 sqm plot of land, with a 577 sqm construction area, a 351 sqm private gross area and a 298.35 sqm floor area, comprising 4 bedrooms, two of them en suite and two bedrooms supported by a bathroom, living room with 3 distinct areas (fireplace, sofas and television), dining room, equipped kitchen, living room, office, laundry area, storage area and an ample garage for 4 cars.
Outside, there is a swimming pool area facing south, with direct views of the golf course and the Mountain of Sintra, ensuring total privacy, as well as an elegant exterior space for outdoor dining.
It was designed by the famous Brazilian architect Ângelo de Castro.
Built in 2007, in 2023 it underwent extensive maintenance in the second half of 2023, in order to provide maximum comfort and serenity to your family, with great attention to the quality of finishes and modernity.
From an architectural point of view, the building consists of 2 main blocks, with 3 floors interconnected by corridors, stairs, patios and terraces.
The social area extends throughout the ground floor, with several leisure spaces, where glazed walls predominate, some finishes on the floor in exotic wood, both inside and outside. The internal fireplace, in a double high ceiling area/mezzanine, is the striking feature of this large dimensioned, bright and ethereal space, which integrates with the adjacent outdoor spaces of the swimming pool, garden and outdoor living room.
Main features of the Villa:
- 3 floors
- 2 Suites
- 2 Bedrooms
- 5 Bathrooms
- 2 living rooms
- Swimming pool, terraces and garden
- Total Privacy
Ground Floor
- Living rooms
- Dining room
- Kitchen
- Bathroom
- Office with terrace
First floor
- 2 Bedrooms en Suite with balcony
- 2 Bedrooms
- 3 Bathrooms
- 2 Closets
Basement
- Garage
- Laundry area
- Engine room
- Bathroom
- Wine cellar
Exterior Area
- Swimming pool
- Garden
- Terraces
- Grill/Barbecue Area
- Porch
This villa is located in a private square, in one of the best locations of this condominium and also benefits from the proximity of restaurants, pharmacy, minimarket, gym, playgrounds, tennis, paddle and basketball, all these amenities within this closed condominium, with 24-hour security, during the 7 days of the week, awarded and environmentally friendly.
The condominium Belas Clube de Campo, with easy access to Lisbon (15 minutes), is between Oeiras, Cascais and Sintra via motorways and expressways that make the access agile to those who want to live and work next to Lisbon.
The Villa has 3 floors and is situated on a 1607 sqm plot of land, with a 577 sqm construction area, a 351 sqm private gross area and a 298.35 sqm floor area, comprising 4 bedrooms, two of them en suite and two bedrooms supported by a bathroom, living room with 3 distinct areas (fireplace, sofas and television), dining room, equipped kitchen, living room, office, laundry area, storage area and an ample garage for 4 cars.
Outside, there is a swimming pool area facing south, with direct views of the golf course and the Mountain of Sintra, ensuring total privacy, as well as an elegant exterior space for outdoor dining.
It was designed by the famous Brazilian architect Ângelo de Castro.
Built in 2007, in 2023 it underwent extensive maintenance in the second half of 2023, in order to provide maximum comfort and serenity to your family, with great attention to the quality of finishes and modernity.
From an architectural point of view, the building consists of 2 main blocks, with 3 floors interconnected by corridors, stairs, patios and terraces.
The social area extends throughout the ground floor, with several leisure spaces, where glazed walls predominate, some finishes on the floor in exotic wood, both inside and outside. The internal fireplace, in a double high ceiling area/mezzanine, is the striking feature of this large dimensioned, bright and ethereal space, which integrates with the adjacent outdoor spaces of the swimming pool, garden and outdoor living room.
Main features of the Villa:
- 3 floors
- 2 Suites
- 2 Bedrooms
- 5 Bathrooms
- 2 living rooms
- Swimming pool, terraces and garden
- Total Privacy
Ground Floor
- Living rooms
- Dining room
- Kitchen
- Bathroom
- Office with terrace
First floor
- 2 Bedrooms en Suite with balcony
- 2 Bedrooms
- 3 Bathrooms
- 2 Closets
Basement
- Garage
- Laundry area
- Engine room
- Bathroom
- Wine cellar
Exterior Area
- Swimming pool
- Garden
- Terraces
- Grill/Barbecue Area
- Porch
This villa is located in a private square, in one of the best locations of this condominium and also benefits from the proximity of restaurants, pharmacy, minimarket, gym, playgrounds, tennis, paddle and basketball, all these amenities within this closed condominium, with 24-hour security, during the 7 days of the week, awarded and environmentally friendly.
The condominium Belas Clube de Campo, with easy access to Lisbon (15 minutes), is between Oeiras, Cascais and Sintra via motorways and expressways that make the access agile to those who want to live and work next to Lisbon.
Contact
See Phone
House 4 Bedrooms Duplex
Azoia, Colares, Sintra, Distrito de Lisboa
New · 126m²
View Sea
buy
790.000 €
4-bedroom villa under construction with sea view., lounge area and lawned garden located in Colares, between Cascais and beaches of Sintra.
The villa has an excellent sun exposure and the high-end finishings with automatic gates, double glasses and outdoor lighting
Main areas:
Ground floor:
Open concept living room and fully equiped kitchen: 44 m2
Bedroom/Office: 12 m2
Bathroom: 2,3 m2
Hall and corridors: 16 m2
First Floor:
Suite: 22,9 m2 (room with buit-in closets 17 m2 + wc 6,4 m2)
Bedroom with built-in closet: 16 m2
Bedroom with built-in closet: 12 m2
Bathroom: 6 m2
Balconies: 12,1 m2 + 8,5 m2
Plot area: 319 m2
Gross area: 175 m2
Net area: 126,5 m2
There is parking space for 2 cars
Located in Azóia this villa is 3 minutes from Cabo da Roca, 5 minutes from Praia da Aroira, 15 minutes from Praia Grande and Praia das Maçãs, 10 minutes from the centre of Sintra, 15 minutes from the centre of Cascais, 35 minutes from the centre of Lisbon and 40 minutes from the airport
The villa has an excellent sun exposure and the high-end finishings with automatic gates, double glasses and outdoor lighting
Main areas:
Ground floor:
Open concept living room and fully equiped kitchen: 44 m2
Bedroom/Office: 12 m2
Bathroom: 2,3 m2
Hall and corridors: 16 m2
First Floor:
Suite: 22,9 m2 (room with buit-in closets 17 m2 + wc 6,4 m2)
Bedroom with built-in closet: 16 m2
Bedroom with built-in closet: 12 m2
Bathroom: 6 m2
Balconies: 12,1 m2 + 8,5 m2
Plot area: 319 m2
Gross area: 175 m2
Net area: 126,5 m2
There is parking space for 2 cars
Located in Azóia this villa is 3 minutes from Cabo da Roca, 5 minutes from Praia da Aroira, 15 minutes from Praia Grande and Praia das Maçãs, 10 minutes from the centre of Sintra, 15 minutes from the centre of Cascais, 35 minutes from the centre of Lisbon and 40 minutes from the airport
Contact
See Phone
House 4 Bedrooms
Casal de St.º António, S.Maria e S.Miguel, S.Martinho, S.Pedro Penaferrim, Sintra, Distrito de Lisboa
New · 250m²
With Garage
buy
1.780.000 €
Maravilhosa moradia NOVA - a estrear - a um passo da belíssima zona histórica Sintra.
Moradia inserida em novo bairro de moradias;
A zona é tranquila, em expansão, e em constante valorização.
Se preferir construir a sua moradia, temos também na zona lotes para venda já com projeto aprovado.
Se procura algo de novo, está a crescer um bairro novo em Sintra. Local sossegado, apenas de moradias, desafogado, e com bastante privacidade.
A moradia acabou de ser concluída, e apresenta acabamentos de primeira qualidade, com áreas bastante generosas;
R/C
- Salão 51m2 com lareira - Pavimento Madeira Carvalho
- Sala de Jantar 22m2 - Pavimento Madeira Carvalho
- Cozinha 21,50 m2 totalmente equipada - Pavimento Cerâmico
- Lavandaria 6,50m2 com acesso direto pela cozinha - Pavimento Cerâmico
- 1 Suite 21m2 com terraço privativo 12m2 - Pavimento Madeira Carvalho
- 1 Wc de Serviço 3m2 com janela
- Hall 21m2 - Pavimento Madeira Carvalho
1º Piso
- 1 Master Suite 21m2 com zona de vestir 7m2 - Pavimento Madeira Carvalho
- 1 Suite 16,50m2 com acesso a um terraço de 14m2 - Pavimento Madeira Carvalho
- 1 Suite 16,20m2 - Pavimento Madeira Carvalho
- Hall dos quartos 15m2 - Pavimento Madeira Carvalho
Garagem ao nível da rua com 140m2 com portão automático
Lote 1900m2 a oferecer um espaço muito generoso de jardim, com uma belíssima piscina, onde o sol brilha todo o dia, e com uma vista totalmente desafogada sobre Sintra, sempre com bastante privacidade. O acesso ao jardim pode ser diretamente pela sala, ou pela suite existente no R/C.
Ainda no jardim tem uma zona de alpendre coberta por um telheiro em madeira nórdica virado para a piscina, onde poderá tratar dos seus grelhados.
Ainda temos lotes na zona para venda, já com projetos aprovados.
Moradia inserida em novo bairro de moradias;
A zona é tranquila, em expansão, e em constante valorização.
Se preferir construir a sua moradia, temos também na zona lotes para venda já com projeto aprovado.
Se procura algo de novo, está a crescer um bairro novo em Sintra. Local sossegado, apenas de moradias, desafogado, e com bastante privacidade.
A moradia acabou de ser concluída, e apresenta acabamentos de primeira qualidade, com áreas bastante generosas;
R/C
- Salão 51m2 com lareira - Pavimento Madeira Carvalho
- Sala de Jantar 22m2 - Pavimento Madeira Carvalho
- Cozinha 21,50 m2 totalmente equipada - Pavimento Cerâmico
- Lavandaria 6,50m2 com acesso direto pela cozinha - Pavimento Cerâmico
- 1 Suite 21m2 com terraço privativo 12m2 - Pavimento Madeira Carvalho
- 1 Wc de Serviço 3m2 com janela
- Hall 21m2 - Pavimento Madeira Carvalho
1º Piso
- 1 Master Suite 21m2 com zona de vestir 7m2 - Pavimento Madeira Carvalho
- 1 Suite 16,50m2 com acesso a um terraço de 14m2 - Pavimento Madeira Carvalho
- 1 Suite 16,20m2 - Pavimento Madeira Carvalho
- Hall dos quartos 15m2 - Pavimento Madeira Carvalho
Garagem ao nível da rua com 140m2 com portão automático
Lote 1900m2 a oferecer um espaço muito generoso de jardim, com uma belíssima piscina, onde o sol brilha todo o dia, e com uma vista totalmente desafogada sobre Sintra, sempre com bastante privacidade. O acesso ao jardim pode ser diretamente pela sala, ou pela suite existente no R/C.
Ainda no jardim tem uma zona de alpendre coberta por um telheiro em madeira nórdica virado para a piscina, onde poderá tratar dos seus grelhados.
Ainda temos lotes na zona para venda, já com projetos aprovados.
Contact
See Phone
House 4 Bedrooms
Agualva e Mira-Sintra, Distrito de Lisboa
New · 155m²
buy
549.000 €
*PREVISÃO DA CONCLUSÃO DA OBRA EM DEZEMBRO DE 2024
*Fotos Ilustrativas
Apresentamos moradia nova de 5 assoalhadas, com 190 m² de área bruta de construção, distribuída por 2 pisos, inserida num terreno de 276 m².
Principais características:
-Telhado com sistema Tectum Pro e isolamento térmico (Capoto) nas paredes exteriores
-Caixilharia em PVC com rutura térmica e vidros duplos GuardianSun
-Painéis solares de última geração (Insuatherm e TKA) para eficiência energética e autoconsumo
-Pré-instalação de ar condicionado em 6 pontos da casa
-Bomba de calor Vulcano (200-260L), recuperador de calor a lenha e sistema de videovigilância (4 câmaras)
-Carregador para veículos elétricos no parqueamento e portões automáticos
-Churrasqueira exterior com bancada, ideal para momentos em família
Esta moradia foi desenhada para proporcionar máximo conforto e segurança, com destaque para a luminosidade natural que inunda os interiores.
No exterior, poderá desfrutar de um acolhedor logradouro ajardinado com relva artificial e terra vegetal, criando um espaço perfeito para relaxar.
Localizada em zona residencial, com fácil acesso a supermercados, farmácias, escolas e a poucos minutos da IC19.
Agende já a sua visita e venha conhecer o lar dos seus sonhos!
Rés do Chão:
Sala com 27,15 m².
Cozinha com 9,85 m².
Suite com 16,95 m² e closet.
WC Suite com 4,08 m²
Quarto com 10,65 m².
Zona de Circulação com 2,80 m².
Hall dos Quartos com 4,5 m².
WC com 4, 18 m².
1º Andar:
Sala / Escritório com 39 m².
Quarto com 11,34 m² + closet 5,80 m².
Quarto com 11,34 m² + closet 5,80 m².
Zona de Circulação com 8,65 m².
WC com 3,60 m².
*Fotos Ilustrativas
Apresentamos moradia nova de 5 assoalhadas, com 190 m² de área bruta de construção, distribuída por 2 pisos, inserida num terreno de 276 m².
Principais características:
-Telhado com sistema Tectum Pro e isolamento térmico (Capoto) nas paredes exteriores
-Caixilharia em PVC com rutura térmica e vidros duplos GuardianSun
-Painéis solares de última geração (Insuatherm e TKA) para eficiência energética e autoconsumo
-Pré-instalação de ar condicionado em 6 pontos da casa
-Bomba de calor Vulcano (200-260L), recuperador de calor a lenha e sistema de videovigilância (4 câmaras)
-Carregador para veículos elétricos no parqueamento e portões automáticos
-Churrasqueira exterior com bancada, ideal para momentos em família
Esta moradia foi desenhada para proporcionar máximo conforto e segurança, com destaque para a luminosidade natural que inunda os interiores.
No exterior, poderá desfrutar de um acolhedor logradouro ajardinado com relva artificial e terra vegetal, criando um espaço perfeito para relaxar.
Localizada em zona residencial, com fácil acesso a supermercados, farmácias, escolas e a poucos minutos da IC19.
Agende já a sua visita e venha conhecer o lar dos seus sonhos!
Rés do Chão:
Sala com 27,15 m².
Cozinha com 9,85 m².
Suite com 16,95 m² e closet.
WC Suite com 4,08 m²
Quarto com 10,65 m².
Zona de Circulação com 2,80 m².
Hall dos Quartos com 4,5 m².
WC com 4, 18 m².
1º Andar:
Sala / Escritório com 39 m².
Quarto com 11,34 m² + closet 5,80 m².
Quarto com 11,34 m² + closet 5,80 m².
Zona de Circulação com 8,65 m².
WC com 3,60 m².
Contact
See Phone
House 4 Bedrooms
Belas Clube de Campo (Belas), Queluz e Belas, Sintra, Distrito de Lisboa
New · 377m²
With Garage
buy
1.450.000 €
Located in the prestigious Belas Clube de Campo development, this magnificent T4 detached villa with swimming pool is a unique opportunity to acquire a high quality home.
Located on a plot of land measuring 1,773.30 m², comprising a basement, ground floor and first floor, this house has never been inhabited and offers a set of characteristics that make it a true treasure.
The basement was designed to function as a garage and to house technical equipment.
The ground floor consists of a bedroom, two bathrooms, an elegant living room with a fireplace and stove, and a kitchen equipped with the latest appliances.
The first floor is dedicated to the private area of the house and consists of three suites, all with closets and private balconies, which allow you to enjoy the surrounding landscape and benefit from excellent solar orientation.
The use of noble materials, such as wood and natural stone, gives the home a welcoming and luxurious atmosphere.
Every detail has been thought of and carefully selected to guarantee a high level of quality and comfort.
Built in reinforced concrete, the house features ceramic tiles and exterior cladding in plastered and painted masonry, which gives it a distinct and elegant appearance.
Schedule your visit now and be surprised by everything this villa has to offer.
With the following characteristics;
*Aluminum frames with double glazing and thermal cut,
*Central vacuum
*Air conditioning
*Central Heating
*Natural gas
Located on a plot of land measuring 1,773.30 m², comprising a basement, ground floor and first floor, this house has never been inhabited and offers a set of characteristics that make it a true treasure.
The basement was designed to function as a garage and to house technical equipment.
The ground floor consists of a bedroom, two bathrooms, an elegant living room with a fireplace and stove, and a kitchen equipped with the latest appliances.
The first floor is dedicated to the private area of the house and consists of three suites, all with closets and private balconies, which allow you to enjoy the surrounding landscape and benefit from excellent solar orientation.
The use of noble materials, such as wood and natural stone, gives the home a welcoming and luxurious atmosphere.
Every detail has been thought of and carefully selected to guarantee a high level of quality and comfort.
Built in reinforced concrete, the house features ceramic tiles and exterior cladding in plastered and painted masonry, which gives it a distinct and elegant appearance.
Schedule your visit now and be surprised by everything this villa has to offer.
With the following characteristics;
*Aluminum frames with double glazing and thermal cut,
*Central vacuum
*Air conditioning
*Central Heating
*Natural gas
Contact
See Phone
House 4 Bedrooms Triplex
S.Maria e S.Miguel, S.Martinho, S.Pedro Penaferrim, Sintra, Distrito de Lisboa
New · 200m²
With Garage
buy
900.000 €
Come and see this detached 4 bedroom villa, ready to move in, never inhabited before, set in a plot of about 470m2, with a gross construction area of 270m2, strategically located in a quiet and residential area in the town of Albarraque.
With a modern and elegant architecture, this property offers a comfortable and functional lifestyle.
Excellent construction and finishes is what you can find in this villa with an east-west sun exposure, and plenty of natural light.
On floor 0 we find a fully equipped kitchen with Bosch appliances, open to a large living and dining room with direct access to the villa’s private garden, where it is later possible to produce a lounge area with a swimming pool.
On the upper floor there are 3 bedrooms with built-in wardrobes with a bathroom to support the three bedrooms, we also have the complete suite with built-in wardrobes.
Large garage of 100m2 with laundry support.
Finishes:
Electric blinds;
Air conditioner;
Frames with thermal and acoustic cut;
Pre-installation for electric cars;
Automatic irrigation;
Solar panel for water heating.
10 minutes from the historic centre of Sintra, just 30 minutes from Lisbon Airport. and 10 minutes from the main private schools American International School of Lisbon and the first unit of TASIS in Portugal (The American School of Switzerland).
Close to the supermarkets, Alegro Sintra, Cascaisshoping, Jumbo Sintra, Retail Park Sintra and much more to discover.
SF Group provides its customers with maximum experience, quality and professionalism in several areas. In this way, the SF Properties, SF Signature, SF Investments and SF Exclusive brands provide a complete service, from the acquisition of a property, investments, financing, legal and tax advice, relocation, concierge, architecture, interior design, decoration and real estate management. The relationship, empathy and personalised service aim to create a service tailored to the needs of each customer - tailor made.
We are committed to a strict standard of quality and professionalism.
With a modern and elegant architecture, this property offers a comfortable and functional lifestyle.
Excellent construction and finishes is what you can find in this villa with an east-west sun exposure, and plenty of natural light.
On floor 0 we find a fully equipped kitchen with Bosch appliances, open to a large living and dining room with direct access to the villa’s private garden, where it is later possible to produce a lounge area with a swimming pool.
On the upper floor there are 3 bedrooms with built-in wardrobes with a bathroom to support the three bedrooms, we also have the complete suite with built-in wardrobes.
Large garage of 100m2 with laundry support.
Finishes:
Electric blinds;
Air conditioner;
Frames with thermal and acoustic cut;
Pre-installation for electric cars;
Automatic irrigation;
Solar panel for water heating.
10 minutes from the historic centre of Sintra, just 30 minutes from Lisbon Airport. and 10 minutes from the main private schools American International School of Lisbon and the first unit of TASIS in Portugal (The American School of Switzerland).
Close to the supermarkets, Alegro Sintra, Cascaisshoping, Jumbo Sintra, Retail Park Sintra and much more to discover.
SF Group provides its customers with maximum experience, quality and professionalism in several areas. In this way, the SF Properties, SF Signature, SF Investments and SF Exclusive brands provide a complete service, from the acquisition of a property, investments, financing, legal and tax advice, relocation, concierge, architecture, interior design, decoration and real estate management. The relationship, empathy and personalised service aim to create a service tailored to the needs of each customer - tailor made.
We are committed to a strict standard of quality and professionalism.
Contact
See Phone
House 4 Bedrooms
Casal de Cambra, Sintra, Distrito de Lisboa
New · 220m²
buy
625.000 €
Ref.: 3030
Moradia T4 Nova, pronta a habitar, implantada num terreno de 300 m2, com acabamentos excelentes e áreas bastante generosas.
Características:
Equipamentos:
- Ar-condicionado completo;
- Painéis solares;
- Estores elétricos e térmicos;
- Vidros duplos;
- Caixilharia em PVC com oscilobatente;
- Alarme com detetores de movimento;
Piso 0:
- Quarto com roupeiro com cerca de 15 m2;
- Sala e Cozinha totalmente equipada, num total de 75 m2, com acesso ao logradouro e espaço de lazer;
- Wc de serviço com 3,5 m2;
Piso 1:
- Hall dos quartos com 7,5 m2;
- Quarto com 15 m2, com roupeiro e acesso a varanda com 10 m2;
- Quarto com 16 m2, com roupeiro e acesso a uma varanda partilhada com 5 m2;
- Suíte com 18 m2 + closet 6 m2, acesso a uma varanda com 8 m2;
- Wc suíte com 5 m2 com janela;
- Wc de apoio a dois quartos com 4,5 m2 com janela.
Piso cobertura:
- Terraço na Cobertura com 55 m2;
Localizada numa zona calma de moradias, perto de comércio local, transportes públicos e com bons acessos ás vias rápidas.
Venha viver com todo o conforto e sossego, mas perto da Cidade!
Marque já a sua visita!
*Todas as informações apresentadas não têm qualquer carácter vinculativo, não dispensa a confirmação por parte da mediadora, bem como a consulta da documentação do imóvel *
Moradia T4 Nova, pronta a habitar, implantada num terreno de 300 m2, com acabamentos excelentes e áreas bastante generosas.
Características:
Equipamentos:
- Ar-condicionado completo;
- Painéis solares;
- Estores elétricos e térmicos;
- Vidros duplos;
- Caixilharia em PVC com oscilobatente;
- Alarme com detetores de movimento;
Piso 0:
- Quarto com roupeiro com cerca de 15 m2;
- Sala e Cozinha totalmente equipada, num total de 75 m2, com acesso ao logradouro e espaço de lazer;
- Wc de serviço com 3,5 m2;
Piso 1:
- Hall dos quartos com 7,5 m2;
- Quarto com 15 m2, com roupeiro e acesso a varanda com 10 m2;
- Quarto com 16 m2, com roupeiro e acesso a uma varanda partilhada com 5 m2;
- Suíte com 18 m2 + closet 6 m2, acesso a uma varanda com 8 m2;
- Wc suíte com 5 m2 com janela;
- Wc de apoio a dois quartos com 4,5 m2 com janela.
Piso cobertura:
- Terraço na Cobertura com 55 m2;
Localizada numa zona calma de moradias, perto de comércio local, transportes públicos e com bons acessos ás vias rápidas.
Venha viver com todo o conforto e sossego, mas perto da Cidade!
Marque já a sua visita!
*Todas as informações apresentadas não têm qualquer carácter vinculativo, não dispensa a confirmação por parte da mediadora, bem como a consulta da documentação do imóvel *
Contact
See Phone
House 4 Bedrooms Triplex
Sintra (Santa Maria e São Miguel), S.Maria e S.Miguel, S.Martinho, S.Pedro Penaferrim, Distrito de Lisboa
New · 247m²
With Garage
buy
1.780.000 €
Luxury 4-bedroom villa for sale in Sintra, new, with an excellent location next to the Centro cultural Olga Cadaval and overlooking the mountains.
Set on a plot with 1900m2 and traditional style, the luxury villa is distributed over three floors. The first floor comprises an entrance hall, a living room with a fireplace and an interconnected dining room, both with access to a large terrace, a guest bathroom, a fully equipped kitchen, a suite with built-in closets and a laundry area.
The upper floor consists of three suites with closets, one of them master suite with walk-in closet, bathroom with bathtub and shower base and balcony. On this floor there is also a nice terrace. The lower floor, which corresponds to the basement, has a garage with capacity for four cars and a multifunction room. Outside you can find a large lawned garden with automatic irrigation, a swimming pool and an outdoor dining area.
With superior quality finishes, in terms of comfort the luxury villa has multi-split air conditioning, double glazing with thermal and acoustic cut, recessed lighting, heated towel rails, Smeg appliances, Roca bathroom fixtures and video intercom.
With a privileged location next to the Centro Cultural Olga Cadaval and overlooking the Serra de Sintra, this luxury villa is located just 5 minutes from the town’s historic center, about 20 minutes from Cascais and 30 minutes from Lisbon and the international airport. In its surroundings it has all kinds of commerce and services, restaurants and schools. Nearby you can also find golf courses and wonderful ocean beaches.
Set on a plot with 1900m2 and traditional style, the luxury villa is distributed over three floors. The first floor comprises an entrance hall, a living room with a fireplace and an interconnected dining room, both with access to a large terrace, a guest bathroom, a fully equipped kitchen, a suite with built-in closets and a laundry area.
The upper floor consists of three suites with closets, one of them master suite with walk-in closet, bathroom with bathtub and shower base and balcony. On this floor there is also a nice terrace. The lower floor, which corresponds to the basement, has a garage with capacity for four cars and a multifunction room. Outside you can find a large lawned garden with automatic irrigation, a swimming pool and an outdoor dining area.
With superior quality finishes, in terms of comfort the luxury villa has multi-split air conditioning, double glazing with thermal and acoustic cut, recessed lighting, heated towel rails, Smeg appliances, Roca bathroom fixtures and video intercom.
With a privileged location next to the Centro Cultural Olga Cadaval and overlooking the Serra de Sintra, this luxury villa is located just 5 minutes from the town’s historic center, about 20 minutes from Cascais and 30 minutes from Lisbon and the international airport. In its surroundings it has all kinds of commerce and services, restaurants and schools. Nearby you can also find golf courses and wonderful ocean beaches.
Contact
See Phone
House 4 Bedrooms Duplex
Azoia, Colares, Sintra, Distrito de Lisboa
New · 126m²
With Garage
buy
890.000 €
4-bedroom villa under construction with sea view., lounge area and lawned garden located in Colares, between Cascais and beaches of Sintra.
The villa has an excellent sun exposure and the high-end finishings with automatic gates, double glasses and outdoor lighting
Main areas:
Ground floor:
Open concept living room and fully equiped kitchen: 44 m2
Bedroom/Office: 12 m2
Bathroom: 2,3 m2
Hall and corridors: 16 m2
First Floor:
Suite: 22,9 m2 (room with buit-in closets 17 m2 + wc 6,4 m2)
Bedroom with built-in closet: 16 m2
Bedroom with built-in closet: 12 m2
Bathroom: 6 m2
Balconies: 12,1 m2 + 8,5 m2
Plot area: 600 m2
Gross area: 175 m2
Net area: 126,5 m2
There is parking space for 3 cars
Located in Azóia this villa is 3 minutes from Cabo da Roca, 5 minutes from Praia da Aroeira, 15 minutes from Praia Grande and Praia das Maçãs, 10 minutes from the centre of Sintra, 15 minutes from the centre of Cascais, 35 minutes from the centre of Lisbon and 40 minutes from the airport
The villa has an excellent sun exposure and the high-end finishings with automatic gates, double glasses and outdoor lighting
Main areas:
Ground floor:
Open concept living room and fully equiped kitchen: 44 m2
Bedroom/Office: 12 m2
Bathroom: 2,3 m2
Hall and corridors: 16 m2
First Floor:
Suite: 22,9 m2 (room with buit-in closets 17 m2 + wc 6,4 m2)
Bedroom with built-in closet: 16 m2
Bedroom with built-in closet: 12 m2
Bathroom: 6 m2
Balconies: 12,1 m2 + 8,5 m2
Plot area: 600 m2
Gross area: 175 m2
Net area: 126,5 m2
There is parking space for 3 cars
Located in Azóia this villa is 3 minutes from Cabo da Roca, 5 minutes from Praia da Aroeira, 15 minutes from Praia Grande and Praia das Maçãs, 10 minutes from the centre of Sintra, 15 minutes from the centre of Cascais, 35 minutes from the centre of Lisbon and 40 minutes from the airport
Contact
See Phone
House 4 Bedrooms
Casal de Cambra, Sintra, Distrito de Lisboa
New · 220m²
buy
635.000 €
Ref.: 3029
Moradia T4, acabada de construir, implantada num terreno de 322 m2, com acabamentos excelentes e áreas bastante generosas.
Características:
Equipamentos:
- Ar-condicionado completo;
- Painéis solares;
- Estores elétricos e térmicos;
- Vidros duplos;
- Caixilharia em PVC com oscilobatente;
- Alarme com detetores de movimento;
Piso 0:
- Quarto com roupeiro com cerca de 14 m2;
- Sala e Cozinha totalmente equipada, num total de 55 m2, com acesso ao logradouro e espaço de lazer;
- Hall de entrada com 7 m2;
- Wc de serviço com 3,5 m2;
Piso 1:
- Hall dos quartos com 7,5 m2;
- Quarto com 13,5 m2, com roupeiro e acesso a varanda com 10 m2;
- Quarto com 13 m2, com roupeiro e acesso a uma varanda partilhada com 5 m2;
- Suíte com 16 m2 + closet 6 m2, acesso a uma varanda com 8 m2;
- Wc suíte com 5 m2 com janela;
- Wc de apoio a dois quartos com 4,5 m2 com janela.
Piso cobertura:
- Terraço na Cobertura com 55 m2;
Localizada numa zona calma de moradias, perto de comércio local, transportes públicos e com bons acessos ás vias rápidas.
Venha viver com todo o conforto e sossego, mas perto da Cidade!
Marque já a sua visita!
*Todas as informações apresentadas não têm qualquer carácter vinculativo, não dispensa a confirmação por parte da mediadora, bem como a consulta da documentação do imóvel *
Moradia T4, acabada de construir, implantada num terreno de 322 m2, com acabamentos excelentes e áreas bastante generosas.
Características:
Equipamentos:
- Ar-condicionado completo;
- Painéis solares;
- Estores elétricos e térmicos;
- Vidros duplos;
- Caixilharia em PVC com oscilobatente;
- Alarme com detetores de movimento;
Piso 0:
- Quarto com roupeiro com cerca de 14 m2;
- Sala e Cozinha totalmente equipada, num total de 55 m2, com acesso ao logradouro e espaço de lazer;
- Hall de entrada com 7 m2;
- Wc de serviço com 3,5 m2;
Piso 1:
- Hall dos quartos com 7,5 m2;
- Quarto com 13,5 m2, com roupeiro e acesso a varanda com 10 m2;
- Quarto com 13 m2, com roupeiro e acesso a uma varanda partilhada com 5 m2;
- Suíte com 16 m2 + closet 6 m2, acesso a uma varanda com 8 m2;
- Wc suíte com 5 m2 com janela;
- Wc de apoio a dois quartos com 4,5 m2 com janela.
Piso cobertura:
- Terraço na Cobertura com 55 m2;
Localizada numa zona calma de moradias, perto de comércio local, transportes públicos e com bons acessos ás vias rápidas.
Venha viver com todo o conforto e sossego, mas perto da Cidade!
Marque já a sua visita!
*Todas as informações apresentadas não têm qualquer carácter vinculativo, não dispensa a confirmação por parte da mediadora, bem como a consulta da documentação do imóvel *
Contact
See Phone
Detached House 4 Bedrooms
Sintra (Santa Maria e São Miguel), S.Maria e S.Miguel, S.Martinho, S.Pedro Penaferrim, Distrito de Lisboa
New · 1,900m²
With Garage
buy
1.780.000 €
New 4 bedroom villa, in Sintra, with swimming pool, designed by the architect Raul Vieira, with a 328.80 sqm area and a 163 sqm garage.
Implanted in a 1.900 sqm lot, the villa is distributed as follows:
Ground Floor:
- Entry hall
- Living room: 50 sqm, with fireplace and a heat recovery unit, with direct access to the garden
- Dining room: 22 sqm, also with direct access to the garden
- Bathroom
- Kitchen, equipped with SMEG household appliances
- Laundry area, with access to a patio/terrace
- Suite with terrace
First Floor:
- Hall
- Two suites
- One master suite with walk-in closet and a bathroom with bathtub and shower tray
- Terrace
-1 Floor:
- Ample garage: 140 sqm
- Storage area
The villa is surrounded by a beautiful garden, with an automatic watering system and a large dimensioned swimming pool.
It is also equipped with air conditioning, solar panels and a tank with a capacity of 300 litres.
Very well located, only 4 minutes away, on foot, from Olga Cadaval Cultural Centre, 15 minutes away, on foot, from the Portela de Sintra´s train station, 20 minutes away, by car, from Cascais and 30 minutes away, by car, from Lisbon.
Very close to local business, transportation, public schools and international schools.
Sintra is a charming Portuguese village located within the hills of the Sintra´s mountain. Hidden among these pine-covered hills, there are extravagant palaces, luxurious mansions and the ruins of an ancient castle. The variety of fascinating historical buildings and enchanting attractions make this location a magical place where you can enjoy nature at its fullest.
Porta da Frente Christie’s is a real estate agency that has been operating in the market for more than two decades. Its focus lays on the highest quality houses and developments, not only in the selling market, but also in the renting market.The company was elected by the prestigious brand Christie’s - one of the most reputable auctioneers, Art institutions and Real Estate of the world - to be represented in Portugal, in the areas of Lisbon, Cascais, Oeiras, Sintra and Alentejo. The main purpose of Porta da Frente Christie’s is to offer a top-notch service to our customers.
Implanted in a 1.900 sqm lot, the villa is distributed as follows:
Ground Floor:
- Entry hall
- Living room: 50 sqm, with fireplace and a heat recovery unit, with direct access to the garden
- Dining room: 22 sqm, also with direct access to the garden
- Bathroom
- Kitchen, equipped with SMEG household appliances
- Laundry area, with access to a patio/terrace
- Suite with terrace
First Floor:
- Hall
- Two suites
- One master suite with walk-in closet and a bathroom with bathtub and shower tray
- Terrace
-1 Floor:
- Ample garage: 140 sqm
- Storage area
The villa is surrounded by a beautiful garden, with an automatic watering system and a large dimensioned swimming pool.
It is also equipped with air conditioning, solar panels and a tank with a capacity of 300 litres.
Very well located, only 4 minutes away, on foot, from Olga Cadaval Cultural Centre, 15 minutes away, on foot, from the Portela de Sintra´s train station, 20 minutes away, by car, from Cascais and 30 minutes away, by car, from Lisbon.
Very close to local business, transportation, public schools and international schools.
Sintra is a charming Portuguese village located within the hills of the Sintra´s mountain. Hidden among these pine-covered hills, there are extravagant palaces, luxurious mansions and the ruins of an ancient castle. The variety of fascinating historical buildings and enchanting attractions make this location a magical place where you can enjoy nature at its fullest.
Porta da Frente Christie’s is a real estate agency that has been operating in the market for more than two decades. Its focus lays on the highest quality houses and developments, not only in the selling market, but also in the renting market.The company was elected by the prestigious brand Christie’s - one of the most reputable auctioneers, Art institutions and Real Estate of the world - to be represented in Portugal, in the areas of Lisbon, Cascais, Oeiras, Sintra and Alentejo. The main purpose of Porta da Frente Christie’s is to offer a top-notch service to our customers.
Contact
See Phone
House 4 Bedrooms
Pexiligais, Algueirão-Mem Martins, Sintra, Distrito de Lisboa
New · 190m²
buy
580.000 €
We present an exceptional villa with 210 m² of gross construction area, spread over 2 floors, which reflects an unrivaled level of quality.
Construction with superior materials, this villa is an example of quality.
With solar panels for water heating, air conditioning in the living room and bedrooms, PVC windows with double glazing and thermal break, as well as an armored entrance door, every detail has been carefully planned to offer comfort and security.
The brightness is one of the outstanding characteristics of this house, highlighting the attention given to the interior spaces.
In addition, a graceful patio and parking complete this house in a harmonious way.
Located in a quiet residential area, just minutes from supermarkets, pharmacies, schools and other essential services, this property also offers excellent access to the IC19.
Come explore this unique opportunity and discover the perfect home for you and your family.
Schedule a visit and be enchanted by this house that combines style and functionality in one place.
ground floor
Room with 40.50 m² and floating floor.
16 m² kitchen, partially equipped with AEG hob, oven, extractor hood and microwave.
Room / Office with 10 m² and floating floor.
Hall with 7.30 m².
WC with 4.60 m², window and shower base with protection.
Stairs with access to the upper floating floor.
1st floor
Hall with 6.50 m² and floating floor.
Suite with 14.60 m², closet with 8.40 m², floating floor and balcony with 7.90 m².
Rooms with 20 m² and 18 m², built-in wardrobes, floating floors and a common balcony of 9 m².
WC Suite with 7 m², window and shower base with protection.
WC with 6.10 m², window and shower base with protection.
Construction with superior materials, this villa is an example of quality.
With solar panels for water heating, air conditioning in the living room and bedrooms, PVC windows with double glazing and thermal break, as well as an armored entrance door, every detail has been carefully planned to offer comfort and security.
The brightness is one of the outstanding characteristics of this house, highlighting the attention given to the interior spaces.
In addition, a graceful patio and parking complete this house in a harmonious way.
Located in a quiet residential area, just minutes from supermarkets, pharmacies, schools and other essential services, this property also offers excellent access to the IC19.
Come explore this unique opportunity and discover the perfect home for you and your family.
Schedule a visit and be enchanted by this house that combines style and functionality in one place.
ground floor
Room with 40.50 m² and floating floor.
16 m² kitchen, partially equipped with AEG hob, oven, extractor hood and microwave.
Room / Office with 10 m² and floating floor.
Hall with 7.30 m².
WC with 4.60 m², window and shower base with protection.
Stairs with access to the upper floating floor.
1st floor
Hall with 6.50 m² and floating floor.
Suite with 14.60 m², closet with 8.40 m², floating floor and balcony with 7.90 m².
Rooms with 20 m² and 18 m², built-in wardrobes, floating floors and a common balcony of 9 m².
WC Suite with 7 m², window and shower base with protection.
WC with 6.10 m², window and shower base with protection.
Contact
See Phone
House 4 Bedrooms
Pexiligais, Algueirão-Mem Martins, Sintra, Distrito de Lisboa
New · 190m²
buy
580.000 €
We present an exceptional villa with 210 m² of gross construction area, spread over 2 floors, which reflects an unrivaled level of quality.
Construction with superior materials, this villa is an example of quality.
With solar panels for water heating, air conditioning in the living room and bedrooms, PVC windows with double glazing and thermal break, as well as an armored entrance door, every detail has been carefully planned to offer comfort and security.
The brightness is one of the outstanding characteristics of this house, highlighting the attention given to the interior spaces.
In addition, a graceful patio and parking complete this house in a harmonious way.
Located in a quiet residential area, just minutes from supermarkets, pharmacies, schools and other essential services, this property also offers excellent access to the IC19.
Come explore this unique opportunity and discover the perfect home for you and your family.
Schedule a visit and be enchanted by this house that combines style and functionality in one place.
ground floor
Room with 40.50 m² and floating floor.
16 m² kitchen, partially equipped with AEG hob, oven, extractor hood and microwave.
Room / Office with 10 m² and floating floor.
Hall with 7.30 m².
WC with 4.60 m², window and shower base with protection.
Stairs with access to the upper floating floor.
1st floor
Hall with 6.50 m² and floating floor.
Suite with 14.60 m², closet with 8.40 m², floating floor and balcony with 7.90 m².
Rooms with 20 m² and 18 m², built-in wardrobes, floating floors and a common balcony of 9 m².
WC Suite with 7 m², window and shower base with protection.
WC with 6.10 m², window and shower base with protection.
Construction with superior materials, this villa is an example of quality.
With solar panels for water heating, air conditioning in the living room and bedrooms, PVC windows with double glazing and thermal break, as well as an armored entrance door, every detail has been carefully planned to offer comfort and security.
The brightness is one of the outstanding characteristics of this house, highlighting the attention given to the interior spaces.
In addition, a graceful patio and parking complete this house in a harmonious way.
Located in a quiet residential area, just minutes from supermarkets, pharmacies, schools and other essential services, this property also offers excellent access to the IC19.
Come explore this unique opportunity and discover the perfect home for you and your family.
Schedule a visit and be enchanted by this house that combines style and functionality in one place.
ground floor
Room with 40.50 m² and floating floor.
16 m² kitchen, partially equipped with AEG hob, oven, extractor hood and microwave.
Room / Office with 10 m² and floating floor.
Hall with 7.30 m².
WC with 4.60 m², window and shower base with protection.
Stairs with access to the upper floating floor.
1st floor
Hall with 6.50 m² and floating floor.
Suite with 14.60 m², closet with 8.40 m², floating floor and balcony with 7.90 m².
Rooms with 20 m² and 18 m², built-in wardrobes, floating floors and a common balcony of 9 m².
WC Suite with 7 m², window and shower base with protection.
WC with 6.10 m², window and shower base with protection.
Contact
See Phone
Detached House 4 Bedrooms
Portela de Sintra (São Martinho), S.Maria e S.Miguel, S.Martinho, S.Pedro Penaferrim, Distrito de Lisboa
New · 299m²
With Garage
buy
1.375.000 €
Excelente Moradia T4 a estrear de arquitectura tradicional, jardim relvado com piscina, zona lounge e acabamentos de luxo, inserida em lote de terreno de 1 360 m2, em zona de excelência da Vila de Sintra.
Esta composta da seguinte forma:
Piso 0
. Hall de entrada 9m2
. Sala de estar 55m2 com lareira, acesso direto ao jardim e zona lounge
. Sala de jantar com acesso direto ao jardim e zona lounge
. Cozinha totalmente equipada SMEG c/ 22m2 e acesso ao exterior
. Lavandaria exterior 8m2
. Escritório 12m2
. Wc 2m2
Piso 1
. Hall
. Master suite 31m2 com walk-in-closet, wc com banheira e base duche e varanda
. Quarto 19m2 com armários embutidos
. Quarto 16m2 com armários embutidos
. Wc 6m2
Piso -1
. Garagem 83 m2 com espaço de estacionamento para 4 automóveis
Equipada com acabamentos de alta qualidade, ar condicionado, vidros duplos com corte térmico e acústico, rega automática, focos embutidos, vídeo porteiro e equipamento de cozinha Smeg.
A propriedade desfruta de uma localização privilegiada, próximo do centro histórico de Sintra e rodeado de paisagens únicas entre a Serra e a Vila de Sintra. Com excelentes acessos a Lisboa e Cascais, a moradia situa-se apenas a 5 minutos do centro histórico de Sintra, 10 minutos do Palácio Nacional de Sintra, 12 minutos da TASIS International School, 16 minutos do Penha Longa Resort Golf, 18 minutos das praias de Sintra, 20 minutos do Aeródromo, 22 minutos de Cascais e 30 minutos do Aeroporto de Lisboa.
Para mais informações contate a nossa empresa ou envie um pedido de contato.
Esta composta da seguinte forma:
Piso 0
. Hall de entrada 9m2
. Sala de estar 55m2 com lareira, acesso direto ao jardim e zona lounge
. Sala de jantar com acesso direto ao jardim e zona lounge
. Cozinha totalmente equipada SMEG c/ 22m2 e acesso ao exterior
. Lavandaria exterior 8m2
. Escritório 12m2
. Wc 2m2
Piso 1
. Hall
. Master suite 31m2 com walk-in-closet, wc com banheira e base duche e varanda
. Quarto 19m2 com armários embutidos
. Quarto 16m2 com armários embutidos
. Wc 6m2
Piso -1
. Garagem 83 m2 com espaço de estacionamento para 4 automóveis
Equipada com acabamentos de alta qualidade, ar condicionado, vidros duplos com corte térmico e acústico, rega automática, focos embutidos, vídeo porteiro e equipamento de cozinha Smeg.
A propriedade desfruta de uma localização privilegiada, próximo do centro histórico de Sintra e rodeado de paisagens únicas entre a Serra e a Vila de Sintra. Com excelentes acessos a Lisboa e Cascais, a moradia situa-se apenas a 5 minutos do centro histórico de Sintra, 10 minutos do Palácio Nacional de Sintra, 12 minutos da TASIS International School, 16 minutos do Penha Longa Resort Golf, 18 minutos das praias de Sintra, 20 minutos do Aeródromo, 22 minutos de Cascais e 30 minutos do Aeroporto de Lisboa.
Para mais informações contate a nossa empresa ou envie um pedido de contato.
Contact
See Phone
House 4 Bedrooms
Portela de Sintra (São Martinho), S.Maria e S.Miguel, S.Martinho, S.Pedro Penaferrim, Distrito de Lisboa
New · 290m²
With Garage
buy
1.780.000 €
Excelente moradia com 3 pisos, de arquitetura tradicional Portuguesa, finalizada em 2021, construção com materiais de elevada qualidade. Inserida num lote de 1.900 m2, possui uma área bruta de 290 m2, cujas divisões são bastante generosas. Encontra-se numa urbanização nova que está a ser desenvolvida, bastante central e tranquila da Vila de Sintra.
Piso 0:
Hall Agradável, Sala de estar com cerca de 50 m2, com lareira e recuperador de calor, com acesso direto ao jardim- Sala de jantar com cerca de 22 m2 - Casa de banho social- Cozinha totalmente equipada com eletrodomésticos da marca SMEG e uma zona de lavandaria- Suite com acesso a um alpendre- Acesso à garagem
Piso 1:
Hall de acesso aos quartos- 3 suites com bastante luz. - A master suite com closet e a casa de banho tem banheira e duche eTerraço;
Piso -1:- Garagem com cerca de 140 m2- Arrecadação:
Exterior:Simpático Jardim com relva e cantos de flores. Com rega automática- Piscina
Muito bem localizada a 4 minutos a pé do Centro Cultural Olga Cadaval, 15 minutos a pé da estação de comboios da Portela de Sintra, 20 minutos (carro) de Cascais e 30 minutos (carro) de Lisboa. Muito perto do comércio local, transportes, escolas públicas e escolas internacionais.
Para mais informações contate a nossa empresa ou envie um pedido de contato.
A fantastic house in Sintra with three floors, completed in 2021 in the line of Portuguese architecture with high quality materials. Inserted in a plot of 1,900 sqm, has a gross area of 290 sqm with very spacious divisions. It is located in a new urban space with a lot of potential. Although it is located in the central town of Sintra it is also quite calm area.
Floor 0:
A nice hall, a living room with 50 sqm with a fireplace and a stove with direct access to the garden, a dining room with 22 sqm, a social bathroom, a fully equipped kitchen with SMEG appliances and a laundry area, a suite with a balcony and with direct access to the garage
Floor 1:
A hall, 3 suites with plenty of natural light, the master suite with a closet, a bathroom with a bathtub and a shower. There is also a terrace
Floor -1: - Garage with 140 sqm and a storage room
Outside: A very nice garden with grass and flower corners. With automatic irrigation system already installed.
It is 4 minutes walking distance to the Olga Cadaval Cultural Centre, 15 minutes walking distance to the train station of Portela de Sintra, 20 minutes (by car) to Cascais and 30 minutes (by car) to Lisbon. Very close to local shops, transports, public schools and international schools.
For more information contact our company or send a contact request.
Energy Category: A
Piso 0:
Hall Agradável, Sala de estar com cerca de 50 m2, com lareira e recuperador de calor, com acesso direto ao jardim- Sala de jantar com cerca de 22 m2 - Casa de banho social- Cozinha totalmente equipada com eletrodomésticos da marca SMEG e uma zona de lavandaria- Suite com acesso a um alpendre- Acesso à garagem
Piso 1:
Hall de acesso aos quartos- 3 suites com bastante luz. - A master suite com closet e a casa de banho tem banheira e duche eTerraço;
Piso -1:- Garagem com cerca de 140 m2- Arrecadação:
Exterior:Simpático Jardim com relva e cantos de flores. Com rega automática- Piscina
Muito bem localizada a 4 minutos a pé do Centro Cultural Olga Cadaval, 15 minutos a pé da estação de comboios da Portela de Sintra, 20 minutos (carro) de Cascais e 30 minutos (carro) de Lisboa. Muito perto do comércio local, transportes, escolas públicas e escolas internacionais.
Para mais informações contate a nossa empresa ou envie um pedido de contato.
A fantastic house in Sintra with three floors, completed in 2021 in the line of Portuguese architecture with high quality materials. Inserted in a plot of 1,900 sqm, has a gross area of 290 sqm with very spacious divisions. It is located in a new urban space with a lot of potential. Although it is located in the central town of Sintra it is also quite calm area.
Floor 0:
A nice hall, a living room with 50 sqm with a fireplace and a stove with direct access to the garden, a dining room with 22 sqm, a social bathroom, a fully equipped kitchen with SMEG appliances and a laundry area, a suite with a balcony and with direct access to the garage
Floor 1:
A hall, 3 suites with plenty of natural light, the master suite with a closet, a bathroom with a bathtub and a shower. There is also a terrace
Floor -1: - Garage with 140 sqm and a storage room
Outside: A very nice garden with grass and flower corners. With automatic irrigation system already installed.
It is 4 minutes walking distance to the Olga Cadaval Cultural Centre, 15 minutes walking distance to the train station of Portela de Sintra, 20 minutes (by car) to Cascais and 30 minutes (by car) to Lisbon. Very close to local shops, transports, public schools and international schools.
For more information contact our company or send a contact request.
Energy Category: A
Contact
See Phone
House 4 Bedrooms Duplex
Janas (São Martinho), S.Maria e S.Miguel, S.Martinho, S.Pedro Penaferrim, Sintra, Distrito de Lisboa
New · 260m²
With Garage
buy
Janas
NEW VILLA V5, Prime Location, Excellent independent villa on a plot of 1,253 m2, composed on the ground floor, by a hall of 80 m2 with ventilated fireplace, kitchen 29 m2 with island and dining bench, all equipped, a pantry with laundry, a toilet service with window and 4 suites of 30 m2 each with closet, has a garage of 185 m2, storage room of 30 m2.
It has ample garden and parking space, saltwater pool. It has its own borehole water with filtration and a photovoltaic plant of 20 kw which makes this villa practically energetically autonomous. Swing-stop windows top of the range with thermal and electric shutters, Heated domestic hot water with solar heat pump, alarm, video surveillance, central air conditioning, the kitchen is fully equipped, electric gates.
JANAS, is a village located in the parish of São Martinho - Sintra, with the surroundings of the vineyards and pine forests, where they have the beautiful Chapel of São Mamede. Janas is next to AZENHAS DO MAR and a few minutes from the beautiful beaches, Praia das Maçãs, Praia Pequena, Praia Grande, Praia da Aguda and Magoito.
We are at your disposal, CND - IMOBILIÁRIA, in Casais de Mem- Martins in Azinhaga do Rio Novo nº 3 Loja. Contact (phone hidden) , (phone hidden) REF. 0470 G.
AMI 2721.
NEW VILLA V5, Prime Location, Excellent independent villa on a plot of 1,253 m2, composed on the ground floor, by a hall of 80 m2 with ventilated fireplace, kitchen 29 m2 with island and dining bench, all equipped, a pantry with laundry, a toilet service with window and 4 suites of 30 m2 each with closet, has a garage of 185 m2, storage room of 30 m2.
It has ample garden and parking space, saltwater pool. It has its own borehole water with filtration and a photovoltaic plant of 20 kw which makes this villa practically energetically autonomous. Swing-stop windows top of the range with thermal and electric shutters, Heated domestic hot water with solar heat pump, alarm, video surveillance, central air conditioning, the kitchen is fully equipped, electric gates.
JANAS, is a village located in the parish of São Martinho - Sintra, with the surroundings of the vineyards and pine forests, where they have the beautiful Chapel of São Mamede. Janas is next to AZENHAS DO MAR and a few minutes from the beautiful beaches, Praia das Maçãs, Praia Pequena, Praia Grande, Praia da Aguda and Magoito.
We are at your disposal, CND - IMOBILIÁRIA, in Casais de Mem- Martins in Azinhaga do Rio Novo nº 3 Loja. Contact (phone hidden) , (phone hidden) REF. 0470 G.
AMI 2721.
Contact
See Phone
Detached House 4 Bedrooms Triplex
Casal de St.º António, S.Maria e S.Miguel, S.Martinho, S.Pedro Penaferrim, Sintra, Distrito de Lisboa
New · 330m²
With Garage
buy
1.780.000 €
Centro de Sintra zona histórica, maravilhosa moradia a estrear, numa zona exclusiva, verdejante, romântica, lote com 1.900 m2 área com piscina e lindo jardim, zona de lazer, 3 pisos, acabamentos de luxo, ar condicionado, T4 com 2 salas e garagem para 5 viaturas.
Composição: R/C: Grande hall de entrada com escadaria para o primeiro andar, 1 suite de 30 m2 com roupeiros e com saída para jardim, sala de estar de 86 m2 com lareira e com interligação á sala de jantar ambas com saída para a zona de jardim e linda piscina, com vista desafogada, cozinha de 27 m2 totalmente equipada e com zona de lavadaria em separado e com acesso ao exterior, wc social.
1º. andar: 3 suítes de 25 a 30 m2 todas com optimos roupeiros e varandas. hall/sala de 15m2.
cave: de 170 m2 com zona técnica e garagem para 5 viaturas com portão automático.
Composição: R/C: Grande hall de entrada com escadaria para o primeiro andar, 1 suite de 30 m2 com roupeiros e com saída para jardim, sala de estar de 86 m2 com lareira e com interligação á sala de jantar ambas com saída para a zona de jardim e linda piscina, com vista desafogada, cozinha de 27 m2 totalmente equipada e com zona de lavadaria em separado e com acesso ao exterior, wc social.
1º. andar: 3 suítes de 25 a 30 m2 todas com optimos roupeiros e varandas. hall/sala de 15m2.
cave: de 170 m2 com zona técnica e garagem para 5 viaturas com portão automático.
Contact
Can’t find the property you’re looking for?
click here and leave us your request
, or also search in
https://kamicasa.pt
