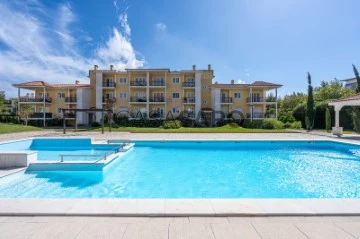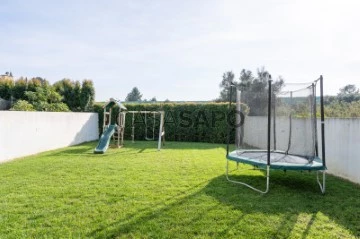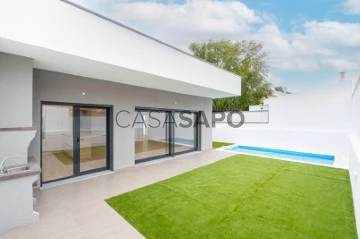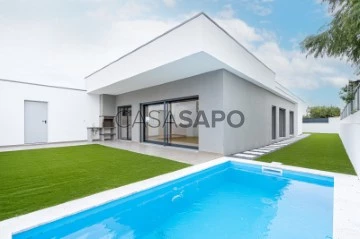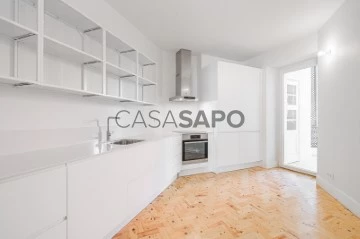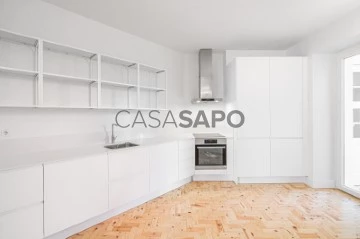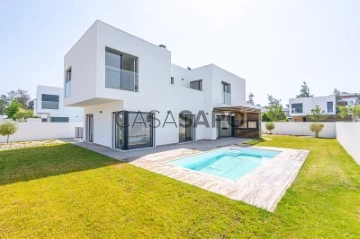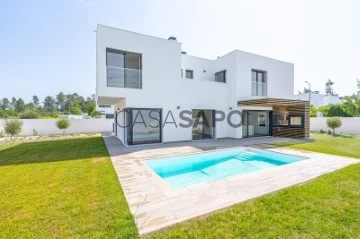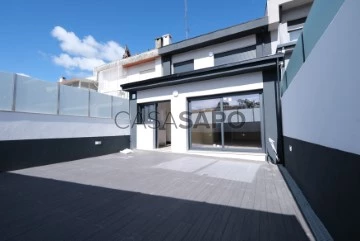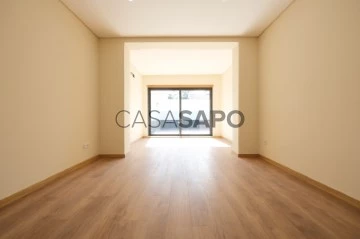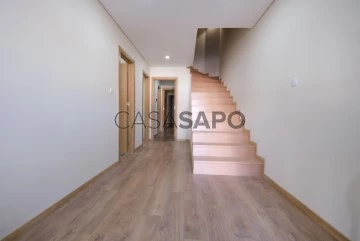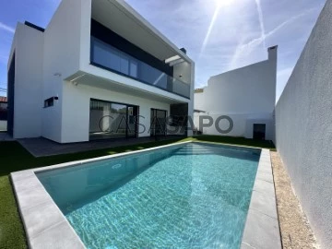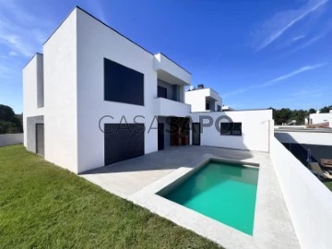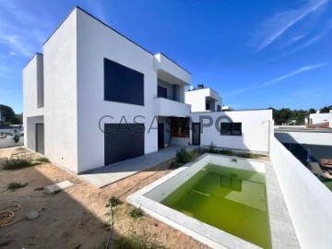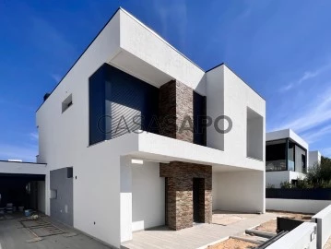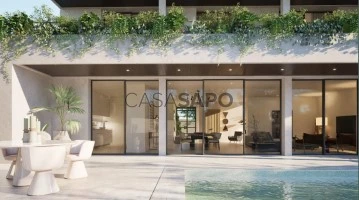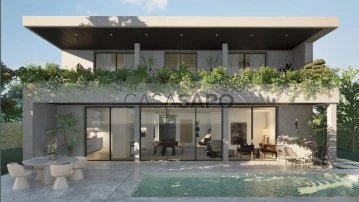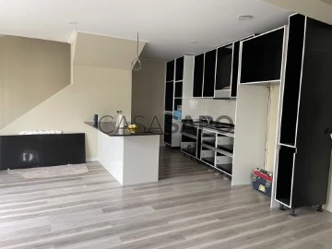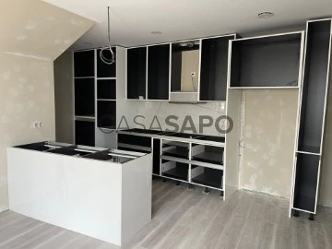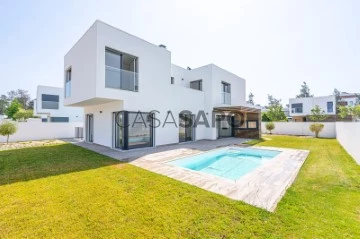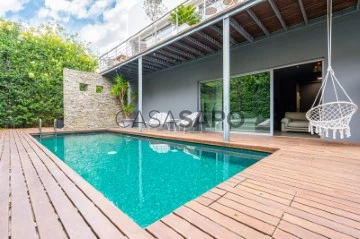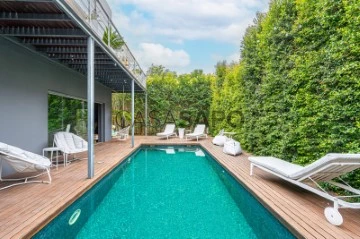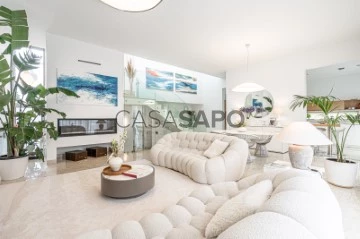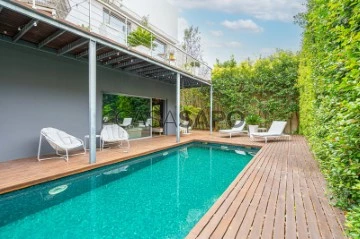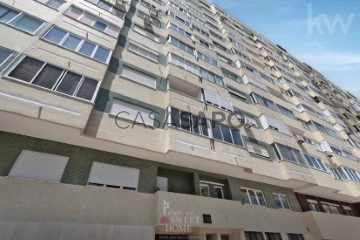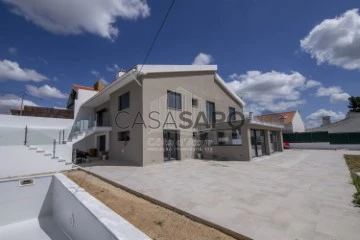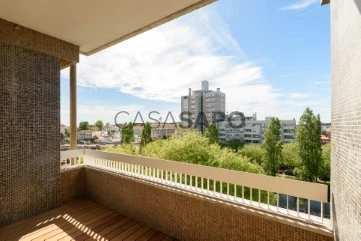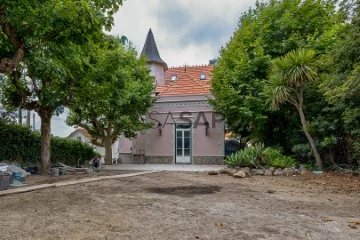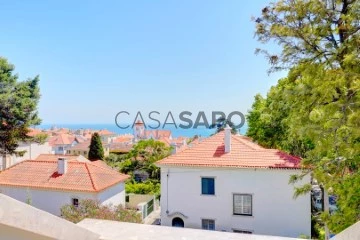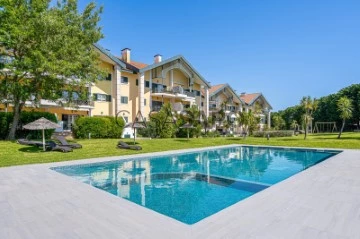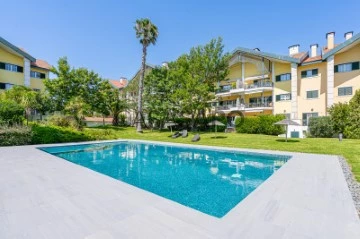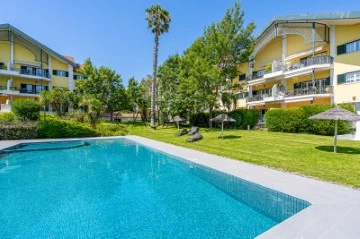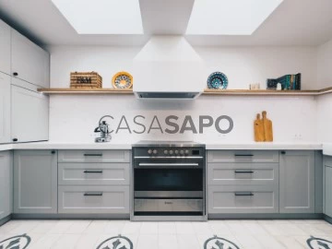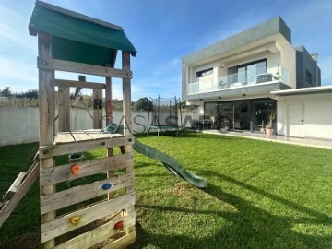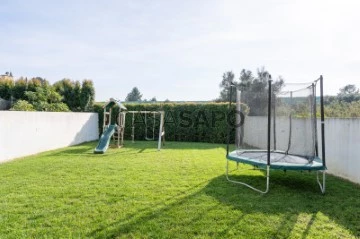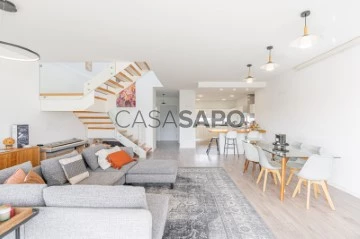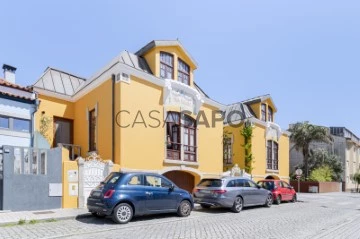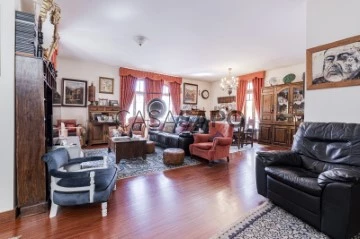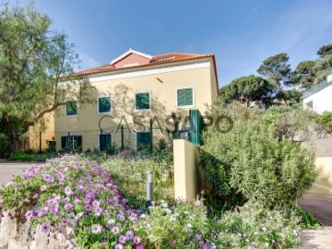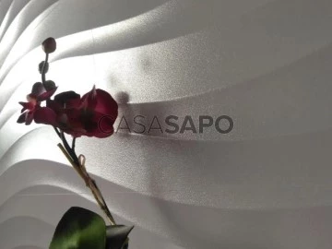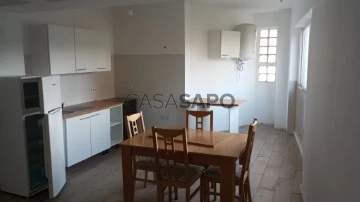Saiba aqui quanto pode pedir
601 Properties for 4 Bedrooms Remodelled
Map
Order by
Relevance
4 BEDROOM FLAT WITH TERRACE IN QUINTA DA BELOURA II - SINTRA
Apartment 4 Bedrooms
Beloura (São Pedro Penaferrim), S.Maria e S.Miguel, S.Martinho, S.Pedro Penaferrim, Sintra, Distrito de Lisboa
Remodelled · 210m²
With Garage
rent
3.600 €
Excellent 4 bedroom flat on the 2nd floor inserted in a building with 1 hydraulic lift, in a private condominium with swimming pool, 24-hour surveillance and concierge, good access to commercial areas, with restaurants, golf courses, kindergartens, American bilingual international schools Tasis and Carlucci, an equestrian centre, tennis courts, the Holmes Place gym.
This flat has a gross area of 320m2 distributed as follows:
Entrance hall with 9.45m2 and a support bathroom of 2.00m2, living room with 52m2 with access to a balcony, kitchen equipped with top-of-the-range equipment and pantry with 16.40m2. The entrance hall to the private area of 6.75m2, full bathroom with bathtub and shower (7.05m2) that supports the 3 bedrooms of which one is ensuite (16.05m2, 16m2, 14.10 m2 and 14.50m2), one of the bedrooms has a balcony and the suite has access to a terrace.
Apartment features: American oak doors, double glazing (thermo-lacquered aluminium frames with thermal cut and tilt-stop system with electric shutters) in all rooms, the kitchen is equipped with built-in AEG appliances with stainless steel finish, the bathrooms have suspended crockery, whirlpool cabins, towel dryer and false ceiling with built-in spots.
Both in the bedrooms and in the living room, the floor is in American oak flooring glued on cork veneer, which allows good soundproofing and the high quality thermal system and central heating by gas boiler and pre-installation of air conditioning, surround sound, telephone sockets and cable TV in fibre optics.
To complete this excellent flat, there is also a parking space and a storage room
Come and see this opportunity and schedule your visit here!
This flat has a gross area of 320m2 distributed as follows:
Entrance hall with 9.45m2 and a support bathroom of 2.00m2, living room with 52m2 with access to a balcony, kitchen equipped with top-of-the-range equipment and pantry with 16.40m2. The entrance hall to the private area of 6.75m2, full bathroom with bathtub and shower (7.05m2) that supports the 3 bedrooms of which one is ensuite (16.05m2, 16m2, 14.10 m2 and 14.50m2), one of the bedrooms has a balcony and the suite has access to a terrace.
Apartment features: American oak doors, double glazing (thermo-lacquered aluminium frames with thermal cut and tilt-stop system with electric shutters) in all rooms, the kitchen is equipped with built-in AEG appliances with stainless steel finish, the bathrooms have suspended crockery, whirlpool cabins, towel dryer and false ceiling with built-in spots.
Both in the bedrooms and in the living room, the floor is in American oak flooring glued on cork veneer, which allows good soundproofing and the high quality thermal system and central heating by gas boiler and pre-installation of air conditioning, surround sound, telephone sockets and cable TV in fibre optics.
To complete this excellent flat, there is also a parking space and a storage room
Come and see this opportunity and schedule your visit here!
Contact
See Phone
Detached House 4 Bedrooms
Centro, Alcabideche, Cascais, Distrito de Lisboa
Remodelled · 215m²
With Garage
buy
850.000 €
4 BEDROOM VILLA LIKE NEW IN ALCABIDECHE
Located in a very quiet area and close to the Estoril axis and 10 min from the beach.
With outdoor space for your children to play
It allows in terms of area placement of a very spacious swimming pool.
Pre-installation of air conditioning
Solar panels for hot water
Excellent sun exposure east south west
All lined with a hood
Floor 0: kitchen (16.35m2) very modern in open space with living room and garden all facing south / west.
East garden in front with cobblestones and access to the garage
Box garage for 2 cars and patio for two more cars.
Floor 1:
1 full suite 16m2 with private balcony facing south west with bathroom with shower base
4 Doors Wardrobe
3 bedrooms (13m2, 14m2, 16m2) all with good dimensions and support of a third bathroom 7m2 with shower base and natural light.
Construction August 2020
VISITS TAKING PLACE NORMALLY!
Come visit!
For more information contact one of our consultants in Cascais or send a contact request!
Located in a very quiet area and close to the Estoril axis and 10 min from the beach.
With outdoor space for your children to play
It allows in terms of area placement of a very spacious swimming pool.
Pre-installation of air conditioning
Solar panels for hot water
Excellent sun exposure east south west
All lined with a hood
Floor 0: kitchen (16.35m2) very modern in open space with living room and garden all facing south / west.
East garden in front with cobblestones and access to the garage
Box garage for 2 cars and patio for two more cars.
Floor 1:
1 full suite 16m2 with private balcony facing south west with bathroom with shower base
4 Doors Wardrobe
3 bedrooms (13m2, 14m2, 16m2) all with good dimensions and support of a third bathroom 7m2 with shower base and natural light.
Construction August 2020
VISITS TAKING PLACE NORMALLY!
Come visit!
For more information contact one of our consultants in Cascais or send a contact request!
Contact
See Phone
4 BEDROOM VILLA IN THE CENTRE OF FERNÃO FERRO WITH SWIMMING POOL
House 4 Bedrooms
Fernão Ferro, Seixal, Distrito de Setúbal
Remodelled · 187m²
With Swimming Pool
buy
630.000 €
4 BEDROOM VILLA IN THE CENTRE OF FERNÃO FERRO WITH SWIMMING POOL
Inserted in a plot of 520m2, this Single Storey House with superior quality finishes, consists of the following areas:
Living room in open space with kitchen 67m2
Entrance Hall 7m2
WC 6.98m2
1 Suite (17.55m2) with Closet (6.98m2) and WC (4.27m2)
3 Bedrooms 13.8m2 with Wardrobe
WC 6.98m2
Storage Area 24.48m2
Living room with access to the Garden and facing the Pool, Fully equipped kitchen, Air Conditioning, Solar Panels and Automatic Gate to access the Villa.
A few minutes from Lisbon or the beaches of Costa da Caparica, this villa is located close to Public Transport, all kinds of Commerce and Services.
Come and see.
For more information, please contact our Store or send a Contact Request.
Inserted in a plot of 520m2, this Single Storey House with superior quality finishes, consists of the following areas:
Living room in open space with kitchen 67m2
Entrance Hall 7m2
WC 6.98m2
1 Suite (17.55m2) with Closet (6.98m2) and WC (4.27m2)
3 Bedrooms 13.8m2 with Wardrobe
WC 6.98m2
Storage Area 24.48m2
Living room with access to the Garden and facing the Pool, Fully equipped kitchen, Air Conditioning, Solar Panels and Automatic Gate to access the Villa.
A few minutes from Lisbon or the beaches of Costa da Caparica, this villa is located close to Public Transport, all kinds of Commerce and Services.
Come and see.
For more information, please contact our Store or send a Contact Request.
Contact
See Phone
4 BEDROOM FLAT WITH GARAGE COMPLETELY REFURBISHED IN ALCÂNTARA - NEXT TO PESTANA PALACE -
Apartment 4 Bedrooms
Santo Amaro, Alcântara, Lisboa, Distrito de Lisboa
Remodelled · 120m²
With Garage
rent
2.500 €
4 BEDROOM FLAT WITH GARAGE READY TO MOVE IN - RECENTLY REFURBISHED - NEXT TO PESTANA PALACE - JARDIM AVELAR BROTERO
The flat is on the 1st floor, has been fully renovated and is the first of the refurbishment. It is located in a building without a lift and has at its disposal:
Entrance hall 7.33m2
Living Room 22.43m2
Bedroom or office: 17.93m2
Kitchen 12.54m2
Bathroom 3.64m2
Bathroom 3.97m2
Bedroom 1: 20.33m2
Bedroom 2: 15.70m2
Bedroom 3: 11m2
The price includes 1 parking space in a building next to the flat.
The property is next to the Avelar Brotero Garden and the Pestana Palace and has all kinds of walking services such as LIDL, LX Factory as well as all public transport that takes you to the most central points of the city of Lisbon.
What are you waiting for to schedule a visit with our agency?
Come visit!
For more information, request a visit or contact one of our stores.
The flat is on the 1st floor, has been fully renovated and is the first of the refurbishment. It is located in a building without a lift and has at its disposal:
Entrance hall 7.33m2
Living Room 22.43m2
Bedroom or office: 17.93m2
Kitchen 12.54m2
Bathroom 3.64m2
Bathroom 3.97m2
Bedroom 1: 20.33m2
Bedroom 2: 15.70m2
Bedroom 3: 11m2
The price includes 1 parking space in a building next to the flat.
The property is next to the Avelar Brotero Garden and the Pestana Palace and has all kinds of walking services such as LIDL, LX Factory as well as all public transport that takes you to the most central points of the city of Lisbon.
What are you waiting for to schedule a visit with our agency?
Come visit!
For more information, request a visit or contact one of our stores.
Contact
See Phone
4 BEDROOM VILLA QUINTA DO PINHÃO
House 4 Bedrooms Triplex
Aroeira, Corroios, Seixal, Distrito de Setúbal
Remodelled · 300m²
rent
5.000 €
4 bedroom villa QUINTA DO PINHÃO on a plot of 800m2
With 300m2 of total area, this villa consists of 3 floors with the following divisions:
FLOOR 0:
Living Room with Fireplace
Equipped kitchen, with access to the outside where you will find a dining area
FLOOR 1:
2 Suites
2 Bedrooms
Large wardrobes in all bedrooms
FLOOR -1:
Full bathroom prepared for shower
Laundry
Video games area
EXTERIOR:
Dining area with connection to the kitchen
Garden
Swimming pool
Central air conditioning
Electric blinds
BRAND NEW VILLA
In an excellent location, Quinta do Pinhão that allows you to enjoy countryside and sea, 5 minutes from Fonte da Telha Beach, in full harmony with nature and at the same time just a few minutes from Lisbon.
With 300m2 of total area, this villa consists of 3 floors with the following divisions:
FLOOR 0:
Living Room with Fireplace
Equipped kitchen, with access to the outside where you will find a dining area
FLOOR 1:
2 Suites
2 Bedrooms
Large wardrobes in all bedrooms
FLOOR -1:
Full bathroom prepared for shower
Laundry
Video games area
EXTERIOR:
Dining area with connection to the kitchen
Garden
Swimming pool
Central air conditioning
Electric blinds
BRAND NEW VILLA
In an excellent location, Quinta do Pinhão that allows you to enjoy countryside and sea, 5 minutes from Fonte da Telha Beach, in full harmony with nature and at the same time just a few minutes from Lisbon.
Contact
See Phone
New 4 bedroom villa in the centre of Rio Tinto
House 4 Bedrooms +1
Rio Tinto, Gondomar, Distrito do Porto
Remodelled · 200m²
With Garage
buy
380.000 €
We present this charming new 4 bedroom villa, located next to the Rio Tinto metro, close to services, schools, transport and commerce.
On the ground floor, there is a spacious garage with capacity for one car, providing convenience and security. Also on this floor, there is a service toilet and an ideal space for an office, with built-in wardrobe.
The kitchen is large and has its own laundry space. The living/dining room is generous in space and natural light, with direct access to a pleasant rear terrace, perfect for leisure time and al fresco dining.
Going up to the 1st floor, we find four bedrooms, all with built-in wardrobes, offering plenty of storage. One of the bedrooms has access to a front balcony, ideal for enjoying a morning coffee overlooking the street. The suite has access to a rear terrace, providing a private and relaxing space. The other two bedrooms have a window to the back, and another to the front of the house.
The 2nd floor reserves a pleasant surprise with the use of the attic, a versatile space that can be used as a games room, gym, and also offers storage on the sides of it.
Don’t miss out on this unique opportunity! Schedule your visit now and get to know your future home.
On the ground floor, there is a spacious garage with capacity for one car, providing convenience and security. Also on this floor, there is a service toilet and an ideal space for an office, with built-in wardrobe.
The kitchen is large and has its own laundry space. The living/dining room is generous in space and natural light, with direct access to a pleasant rear terrace, perfect for leisure time and al fresco dining.
Going up to the 1st floor, we find four bedrooms, all with built-in wardrobes, offering plenty of storage. One of the bedrooms has access to a front balcony, ideal for enjoying a morning coffee overlooking the street. The suite has access to a rear terrace, providing a private and relaxing space. The other two bedrooms have a window to the back, and another to the front of the house.
The 2nd floor reserves a pleasant surprise with the use of the attic, a versatile space that can be used as a games room, gym, and also offers storage on the sides of it.
Don’t miss out on this unique opportunity! Schedule your visit now and get to know your future home.
Contact
See Phone
House 4 Bedrooms
Atibá (Estoril), Cascais e Estoril, Distrito de Lisboa
Remodelled · 196m²
With Garage
buy
1.380.000 €
MORADIA T4 CONTEMPORÂNEA INDEPENDENTE COM JARDIM E PISCINA
As áreas da moradia estão distribuídas da seguinte forma:
Piso de entrada (109m2):
Hall (4m2)
Sala (53,50m2)
Cozinha(15,20m2) em open-space em MDF lacado com bancada em Silestone, totalmente equipada em open space e com eletrodomésticos Bosch
Casa Social(3,10m2)
Escritório/Quarto (10,15m2)
Piso 1 com chão radiante(93m2)
Suite (16m2) com closet (7m2) e casa de banho duplo (6m2)
Quarto (15,40m2)
Quarto (15m2)
Ambos os quartos têm acesso à mesma varanda (10,30m2)
Casa de banho de apoio aos quartos(5m2)
Piso -1 (77m2)
Open space (59m2) , Zona Técnica, Pré-instalação de Lavandaria e WC com ligação à rede de águas e esgotos
Classificação Energética A+
Esta moradia tem ainda uma piscina, um jardim e zona de barbecue onde poderá desfrutar bons momentos em família e estacionamento para 2 carros
Características da moradia:
Tem piso radiante nas casas de banho
Aspiração central,e bomba de calor
Domótica com vídeo vigilância e alarme. Controlo e visualização de imagem remotamente por telemóvel
Pré-instalação de painel solar
Método construtivo em ICF (isolamento térmico exterior e interior)
Ventilação Mecânica Controlada com Ar Condicionado integrado
Espaço exterior com Piscina e Churrasco
equipamentos sanitários Roca e Bruma
Com fácil acesso à A16, A5 , perto Clube de Golfe do Estoril, perto de praias , escolas, comércio local e todo o tipo de serviços
As áreas da moradia estão distribuídas da seguinte forma:
Piso de entrada (109m2):
Hall (4m2)
Sala (53,50m2)
Cozinha(15,20m2) em open-space em MDF lacado com bancada em Silestone, totalmente equipada em open space e com eletrodomésticos Bosch
Casa Social(3,10m2)
Escritório/Quarto (10,15m2)
Piso 1 com chão radiante(93m2)
Suite (16m2) com closet (7m2) e casa de banho duplo (6m2)
Quarto (15,40m2)
Quarto (15m2)
Ambos os quartos têm acesso à mesma varanda (10,30m2)
Casa de banho de apoio aos quartos(5m2)
Piso -1 (77m2)
Open space (59m2) , Zona Técnica, Pré-instalação de Lavandaria e WC com ligação à rede de águas e esgotos
Classificação Energética A+
Esta moradia tem ainda uma piscina, um jardim e zona de barbecue onde poderá desfrutar bons momentos em família e estacionamento para 2 carros
Características da moradia:
Tem piso radiante nas casas de banho
Aspiração central,e bomba de calor
Domótica com vídeo vigilância e alarme. Controlo e visualização de imagem remotamente por telemóvel
Pré-instalação de painel solar
Método construtivo em ICF (isolamento térmico exterior e interior)
Ventilação Mecânica Controlada com Ar Condicionado integrado
Espaço exterior com Piscina e Churrasco
equipamentos sanitários Roca e Bruma
Com fácil acesso à A16, A5 , perto Clube de Golfe do Estoril, perto de praias , escolas, comércio local e todo o tipo de serviços
Contact
See Phone
MORADIA T4 EM AZEITAO COM PISCINA
House 4 Bedrooms Duplex
Vila Nogueira de Azeitão, Azeitão (São Lourenço e São Simão), Setúbal, Distrito de Setúbal
Remodelled · 155m²
With Garage
buy
660.000 €
4 bedroom villa with heated pool, garden and garage located in Azeitão overlooking the Serra da Arrábida, close to the Azeitão Basic School as well as all kinds of Commerce and Services.
Inserted in a plot of land with 388m2, the villa consists of the following divisions:
Entrance hall with double height ceilings
Living room with 31m2
KITCHEN 16m2 fully equipped with TEKA appliances
Full bathroom with shower 5m2
Bedroom 14m2 with 3 wardrobes
Bedroom with 12.88m2 with wardrobe
1ST FLOOR:
Suite 14m2 with 7 wardrobes, bathroom 6m2 with double sink and shower base
Bedroom 11.31m2 with 6 wardrobes
Bathroom with shower 5m2
EXTERIOR:
BOX garage for 1 car + motorcycles, patio for two more cars
Swimming pool
Laundry
Barbecue
In a privileged location, close to Schools such as St Peter’s International School and Colégio Guadalupe, excellent road access and only 20 minutes from Lisbon.
READY TO DELIVER
Come and see.
For more information, please contact our store or send a contact request.
Inserted in a plot of land with 388m2, the villa consists of the following divisions:
Entrance hall with double height ceilings
Living room with 31m2
KITCHEN 16m2 fully equipped with TEKA appliances
Full bathroom with shower 5m2
Bedroom 14m2 with 3 wardrobes
Bedroom with 12.88m2 with wardrobe
1ST FLOOR:
Suite 14m2 with 7 wardrobes, bathroom 6m2 with double sink and shower base
Bedroom 11.31m2 with 6 wardrobes
Bathroom with shower 5m2
EXTERIOR:
BOX garage for 1 car + motorcycles, patio for two more cars
Swimming pool
Laundry
Barbecue
In a privileged location, close to Schools such as St Peter’s International School and Colégio Guadalupe, excellent road access and only 20 minutes from Lisbon.
READY TO DELIVER
Come and see.
For more information, please contact our store or send a contact request.
Contact
See Phone
House 4 Bedrooms
Cobre (Cascais), Cascais e Estoril, Distrito de Lisboa
Remodelled · 379m²
With Garage
buy
2.800.000 €
4 BEDROOM VILLA WELL LOCATED IN A CONDOMINIUM WITH GARDEN AND PRIVATE POOL
Inserted in a condominium of 3 houses
This 3-storey villa whose areas are distributed as follows:
Entrance floor : Hall 20m2, Living room 48m2, Fully equipped kitchen in open-space 17m2, with access to terrace 28m2, Suite 18m2, with wardrobe, WC 4.3m2 with access to a terrace 25m2
Floor 1 - Bedroom hall 13m2, Master Suite 18m2 with Closet 11m2, WC 11m2, Suite 17m2 with wardrobe, WC 4.7m2 both Suites with access to a terrace 45m2, Suite 13.3m2 with Closet 6m2, WC 4.5m2 with access to a balcony 16m2
Floor 0 - Cinema room / Games room 158m2 with access to a patio 12.5m2, 2 storage rooms 2.9m2 and 4.5m2 and WC 4.5m2
The entire villa is surrounded by a garden, has a swimming pool and 3 parking lots
Well located near King’s College School, 3 minutes drive from Cuf Hospital, 6 minutes from Cascais Center close to Rainha and Guincho beaches, Estoril Casino, with easy access to the A5 and close to local shops.
Book your visit with one of our consultants and come and see your future home
Inserted in a condominium of 3 houses
This 3-storey villa whose areas are distributed as follows:
Entrance floor : Hall 20m2, Living room 48m2, Fully equipped kitchen in open-space 17m2, with access to terrace 28m2, Suite 18m2, with wardrobe, WC 4.3m2 with access to a terrace 25m2
Floor 1 - Bedroom hall 13m2, Master Suite 18m2 with Closet 11m2, WC 11m2, Suite 17m2 with wardrobe, WC 4.7m2 both Suites with access to a terrace 45m2, Suite 13.3m2 with Closet 6m2, WC 4.5m2 with access to a balcony 16m2
Floor 0 - Cinema room / Games room 158m2 with access to a patio 12.5m2, 2 storage rooms 2.9m2 and 4.5m2 and WC 4.5m2
The entire villa is surrounded by a garden, has a swimming pool and 3 parking lots
Well located near King’s College School, 3 minutes drive from Cuf Hospital, 6 minutes from Cascais Center close to Rainha and Guincho beaches, Estoril Casino, with easy access to the A5 and close to local shops.
Book your visit with one of our consultants and come and see your future home
Contact
See Phone
4 bedroom villa near Praia da Areia Branca Lourinha!
House 4 Bedrooms Duplex
Seixal (Lourinhã), Lourinhã e Atalaia, Distrito de Lisboa
Remodelled · 100m²
buy
245.000 €
3 + 1 Bedroom House Completely Refurbished in Seixal, Lourinhã
Discover your new dream home with this charming 3 + 1 bedroom villa, located in Seixal, Lourinhã. This two-storey property offers a perfect balance between modern comfort and the tranquillity of nature, ideal for both a main residence and a holiday home.
Distribution of Spaces:
**Ground Floor:**
- **Living room in open space** Spacious, perfect for moments of conviviality and relaxation.
- **Kitchen:** Modern and functional, ready to prepare delicious meals.
- **Bathroom:** Practical and convenient.
**1st Floor:**
- 3 cosy bedrooms with built-in wardrobes, ideal for rest and tranquillity.
- 1 bedroom that can function as an office
- 1Bathroom: Complete, equipped with all the necessary amenities.
- With pre installation of air conditioning
- Hot water thermocumulator
- **Fully Renovated:** The villa is in a final state of renovation, offering a fresh and contemporary environment.
- **Prime Location:** Just a 5-minute walk from the stunning Areia Branca Beach.
- **Proximity to Services and Commerce:** The village of Lourinhã is just 1 km away, with easy access to all amenities.
- **Quick Access:** Torres Vedras is a 20-minute drive away and Lisbon is 50 minutes away, facilitating quick and convenient commutes.
Lifestyle:
- **Outdoor Activities:** Hiking trails and close contact with nature.
- Water Sports: Surf lessons available nearby.
- **Local Gastronomy:** Indulge in the traditional food of the West Zone, known for its authentic flavours.
Customized Services:
- **Customer Follow-up:** We offer adequate and personalised follow-up to each customer, helping at all stages of the purchase process.
- **Credit Assistance:** We help in the process of obtaining credit, ensuring a smooth and hassle-free experience.
Don’t miss the opportunity to live in a villa that combines comfort, modernity and a privileged location. Contact us and schedule a visit to get to know your future home in Seixal, Lourinhã!
Discover your new dream home with this charming 3 + 1 bedroom villa, located in Seixal, Lourinhã. This two-storey property offers a perfect balance between modern comfort and the tranquillity of nature, ideal for both a main residence and a holiday home.
Distribution of Spaces:
**Ground Floor:**
- **Living room in open space** Spacious, perfect for moments of conviviality and relaxation.
- **Kitchen:** Modern and functional, ready to prepare delicious meals.
- **Bathroom:** Practical and convenient.
**1st Floor:**
- 3 cosy bedrooms with built-in wardrobes, ideal for rest and tranquillity.
- 1 bedroom that can function as an office
- 1Bathroom: Complete, equipped with all the necessary amenities.
- With pre installation of air conditioning
- Hot water thermocumulator
- **Fully Renovated:** The villa is in a final state of renovation, offering a fresh and contemporary environment.
- **Prime Location:** Just a 5-minute walk from the stunning Areia Branca Beach.
- **Proximity to Services and Commerce:** The village of Lourinhã is just 1 km away, with easy access to all amenities.
- **Quick Access:** Torres Vedras is a 20-minute drive away and Lisbon is 50 minutes away, facilitating quick and convenient commutes.
Lifestyle:
- **Outdoor Activities:** Hiking trails and close contact with nature.
- Water Sports: Surf lessons available nearby.
- **Local Gastronomy:** Indulge in the traditional food of the West Zone, known for its authentic flavours.
Customized Services:
- **Customer Follow-up:** We offer adequate and personalised follow-up to each customer, helping at all stages of the purchase process.
- **Credit Assistance:** We help in the process of obtaining credit, ensuring a smooth and hassle-free experience.
Don’t miss the opportunity to live in a villa that combines comfort, modernity and a privileged location. Contact us and schedule a visit to get to know your future home in Seixal, Lourinhã!
Contact
See Phone
House 4 Bedrooms Triplex
Aroeira, Corroios, Seixal, Distrito de Setúbal
Remodelled · 300m²
rent
5.000 €
4 bedroom villa QUINTA DO PINHÃO on a plot of 800m2
With 300m2 of total area, this villa consists of 3 floors with the following divisions:
FLOOR 0:
Living Room with Fireplace
Equipped kitchen, with access to the outside where you will find a dining area
FLOOR 1:
2 Suites
2 Bedrooms
Large wardrobes in all bedrooms
FLOOR -1:
Full bathroom prepared for shower
Laundry
Video games area
EXTERIOR:
Dining area with connection to the kitchen
Garden
Swimming pool
Central air conditioning
Electric blinds
BRAND NEW VILLA
In an excellent location, Quinta do Pinhão that allows you to enjoy countryside and sea, 5 minutes from Fonte da Telha Beach, in full harmony with nature and at the same time just a few minutes from Lisbon.
With 300m2 of total area, this villa consists of 3 floors with the following divisions:
FLOOR 0:
Living Room with Fireplace
Equipped kitchen, with access to the outside where you will find a dining area
FLOOR 1:
2 Suites
2 Bedrooms
Large wardrobes in all bedrooms
FLOOR -1:
Full bathroom prepared for shower
Laundry
Video games area
EXTERIOR:
Dining area with connection to the kitchen
Garden
Swimming pool
Central air conditioning
Electric blinds
BRAND NEW VILLA
In an excellent location, Quinta do Pinhão that allows you to enjoy countryside and sea, 5 minutes from Fonte da Telha Beach, in full harmony with nature and at the same time just a few minutes from Lisbon.
Contact
See Phone
CONTEMPORARY 4 BEDROOM VILLA IN CASCAIS
House 4 Bedrooms
Costa da Guia (Cascais), Cascais e Estoril, Distrito de Lisboa
Remodelled · 311m²
With Garage
buy
2.700.000 €
4 BEDROOM VILLA IN QUINTA DA PEDRA CASCAIS, plot 508m2 with air conditioning, 6 solar panels for heating, hot water and 8 electricity (you can heat the pool through the use of these panels as well)
Are you looking for a villa with privacy in Cascais and protected from the usual wind?
The areas of this villa are distributed as follows:
Floor 0: 2 complete suites (25.30m2, 17m2) with storage, one with bathtub 7.24m2, the other with shower base 9m2
Middle floor: dining room and living room 39m2 with fully equipped SIEMENS kitchen 17m2
Floor 1: master suite 20m2 with walking closet 11.40m2, full bathroom 15m2 with access to a terrace
Floor -1: complete bedroom with bathroom and gym 11.82m2 where it currently has a 46m2 game snooker table
On this floor there is also a living room and has direct access to the pool only through this floor.
Garage for one and a half cars plus ramp where 3 more cars fit.
Living room balcony over the pool
Here there is a house with 14 years of construction but which is practically new.
Year of construction 2010
It is ready to move in
Are you looking for a villa with privacy in Cascais and protected from the usual wind?
The areas of this villa are distributed as follows:
Floor 0: 2 complete suites (25.30m2, 17m2) with storage, one with bathtub 7.24m2, the other with shower base 9m2
Middle floor: dining room and living room 39m2 with fully equipped SIEMENS kitchen 17m2
Floor 1: master suite 20m2 with walking closet 11.40m2, full bathroom 15m2 with access to a terrace
Floor -1: complete bedroom with bathroom and gym 11.82m2 where it currently has a 46m2 game snooker table
On this floor there is also a living room and has direct access to the pool only through this floor.
Garage for one and a half cars plus ramp where 3 more cars fit.
Living room balcony over the pool
Here there is a house with 14 years of construction but which is practically new.
Year of construction 2010
It is ready to move in
Contact
See Phone
Miraflores - T4 apartment completely renovated
Apartment 4 Bedrooms
Algés, Linda-a-Velha e Cruz Quebrada-Dafundo, Oeiras, Distrito de Lisboa
Remodelled · 151m²
buy
516.000 €
Discover this spacious 4 bedroom apartment in Miraflores, Algés , with a gross area of 157 m², completely renovated to offer maximum comfort and modernity.
Miraflores is one of the most dynamic and valued locations in Oeiras, where there is no shortage of companies, residences, commerce, services and leisure, increasing the quality of life of its residents.
Located in a quiet, dead-end street in Miraflores, in Plácido de Abreu, on the ground floor of a building with 2 elevators, it has excellent areas and storage space. The area has several public parking lots.
The renovation involved the entire house: kitchen and bathrooms, electrical installation, water pipes, installation of false ceilings and low-energy lighting, pre-installation of air conditioning, double-glazed windows and frames, electric shutters, etc. The flooring is the original, made of wooden planks, although it has been subject to maintenance and repairs.
With 158 m2 of gross area, the apartment has:
A generous living room, measuring 23.2 m², provides a welcoming environment and is perfect for family moments or entertaining friends.
A kitchen (16 m²) was completely renovated and equipped with Bosch appliances and has a pantry.
1 suite (14.3 m²) and 3 bedrooms (17.4 m², 14.7 m² and 13.5 m²), with built-in wardrobes, ensuring space and organization.
Additionally, a storage room is included in the building, offering even more storage space.
All bedrooms and the living room have pre-installation for air conditioning, ensuring comfort throughout the year.
Miraflores is a location where there is no shortage of commerce, services, schools and green areas, all within walking distance. Since:
Several schools, from primary to secondary education, colleges and kindergartens;
Shopping Dolce Vita de Miraflores, located next door;
The Quinta de Santo António Urban Park right next door and the pleasant Miraflores Urban Park;
Pharmacies and various clinics;
Holmes Place, Fitness Up de Miraflores and several other gyms;
Several restaurants, cafes, CTT, banks, etc.
With quick access to the A5 Motorway (Lisbon-Cascais) and CRIL, Lisbon is just 3 minutes away and Cascais is 15 minutes away. Public transport is easily accessible, with a bus stop a 2-minute walk away and the Algés train station a 5-minute drive away.
Don’t miss the opportunity to live in an apartment that combines space, comfort and a privileged location. Come and discover this T4 in Miraflores and be enchanted by the quality of life it can offer!
Miraflores is one of the most dynamic and valued locations in Oeiras, where there is no shortage of companies, residences, commerce, services and leisure, increasing the quality of life of its residents.
Located in a quiet, dead-end street in Miraflores, in Plácido de Abreu, on the ground floor of a building with 2 elevators, it has excellent areas and storage space. The area has several public parking lots.
The renovation involved the entire house: kitchen and bathrooms, electrical installation, water pipes, installation of false ceilings and low-energy lighting, pre-installation of air conditioning, double-glazed windows and frames, electric shutters, etc. The flooring is the original, made of wooden planks, although it has been subject to maintenance and repairs.
With 158 m2 of gross area, the apartment has:
A generous living room, measuring 23.2 m², provides a welcoming environment and is perfect for family moments or entertaining friends.
A kitchen (16 m²) was completely renovated and equipped with Bosch appliances and has a pantry.
1 suite (14.3 m²) and 3 bedrooms (17.4 m², 14.7 m² and 13.5 m²), with built-in wardrobes, ensuring space and organization.
Additionally, a storage room is included in the building, offering even more storage space.
All bedrooms and the living room have pre-installation for air conditioning, ensuring comfort throughout the year.
Miraflores is a location where there is no shortage of commerce, services, schools and green areas, all within walking distance. Since:
Several schools, from primary to secondary education, colleges and kindergartens;
Shopping Dolce Vita de Miraflores, located next door;
The Quinta de Santo António Urban Park right next door and the pleasant Miraflores Urban Park;
Pharmacies and various clinics;
Holmes Place, Fitness Up de Miraflores and several other gyms;
Several restaurants, cafes, CTT, banks, etc.
With quick access to the A5 Motorway (Lisbon-Cascais) and CRIL, Lisbon is just 3 minutes away and Cascais is 15 minutes away. Public transport is easily accessible, with a bus stop a 2-minute walk away and the Algés train station a 5-minute drive away.
Don’t miss the opportunity to live in an apartment that combines space, comfort and a privileged location. Come and discover this T4 in Miraflores and be enchanted by the quality of life it can offer!
Contact
See Phone
House 4 Bedrooms
Aldeamento Pé da Serra, Sesimbra (Castelo), Distrito de Setúbal
Remodelled · 279m²
With Swimming Pool
buy
750.000 €
Esta casa é feita para si.
Exposição solar a 100%, privacidade, espaço e arrumação, localizada perto das escolas e parques, tudo o que precisa numa casa.
Venha conhecer os detalhes!
Detalhes do piso 0:
- Sala ampla com lareira, de 29,50m2.
- Cozinha aberta, completamente equipada e com acesso ao exterior.
- 1 suíte com acesso a terraço com 26 m2, vista desafogada para a Serra da Arrábida.
- 2 quartos com casa de banho privada e com acesso ao terraço.
- 1 WC de serviço
-Zona de entrada com roupeiro embutido.
- Acesso ao sótão, previamente preparado para reaproveitamento futuro.
Detalhes do piso inferior:
- 1 lavandaria equipada.
- 1 garagem com 47,25m2
- 1 divisão com 13m2
- 1 sala polivalente com 62,95m2, equipada com cozinha e com acesso ao exterior, zona de piscina e jardim.
- 1wc com duche.
Uma mais valia nesta moradia é a possibilidade deste piso aceder ao lounge exterior para usufruir de um jardim com um tamanho generoso, zona de estacionamento para vários carros, como da maravilhosa piscina com 27,70m2 e respetiva casa das máquinas.
A moradia dispõe ainda de poço, sistema de reaproveitamento das águas da chuva para a rega e outros fins, sistema de videoporteiro e portões automáticos.
A moradia tem ainda na zona exterior, acesso para pessoas com mobilidade reduzida.
A classe energética indicada foi atribuida antes da renovação, nova certificação em curso.
Marque já a sua visita!
Exposição solar a 100%, privacidade, espaço e arrumação, localizada perto das escolas e parques, tudo o que precisa numa casa.
Venha conhecer os detalhes!
Detalhes do piso 0:
- Sala ampla com lareira, de 29,50m2.
- Cozinha aberta, completamente equipada e com acesso ao exterior.
- 1 suíte com acesso a terraço com 26 m2, vista desafogada para a Serra da Arrábida.
- 2 quartos com casa de banho privada e com acesso ao terraço.
- 1 WC de serviço
-Zona de entrada com roupeiro embutido.
- Acesso ao sótão, previamente preparado para reaproveitamento futuro.
Detalhes do piso inferior:
- 1 lavandaria equipada.
- 1 garagem com 47,25m2
- 1 divisão com 13m2
- 1 sala polivalente com 62,95m2, equipada com cozinha e com acesso ao exterior, zona de piscina e jardim.
- 1wc com duche.
Uma mais valia nesta moradia é a possibilidade deste piso aceder ao lounge exterior para usufruir de um jardim com um tamanho generoso, zona de estacionamento para vários carros, como da maravilhosa piscina com 27,70m2 e respetiva casa das máquinas.
A moradia dispõe ainda de poço, sistema de reaproveitamento das águas da chuva para a rega e outros fins, sistema de videoporteiro e portões automáticos.
A moradia tem ainda na zona exterior, acesso para pessoas com mobilidade reduzida.
A classe energética indicada foi atribuida antes da renovação, nova certificação em curso.
Marque já a sua visita!
Contact
See Phone
Refurbished flat in Foco with balcony
Apartment 4 Bedrooms
Foco, Ramalde, Porto, Distrito do Porto
Remodelled · 166m²
With Garage
buy
750.000 €
3+1 bedroom flat, with 190 m2, located on the 6th floor of a building in an exclusive and emblematic condominium in the city of Porto designed by the renowned architect Agostinho Ricca: Parque Residencial da Boavista, also known as Foco. The flat has been completely refurbished with high quality finishes.
The suite and living room face west and the kitchen and the other 3 bedrooms face east.
The room next to the kitchen has direct light and can be used as an office, playroom or TV room.
The split-level living room, facing west, has an excellent balcony with an IP deck and a wood-burning stove.
The kitchen is fully equipped with Whirpool appliances (dishwasher, fridge-freezer, hob, oven, microwave and washing machine).
3 bathrooms (guest toilet, full bathroom in the suite and full bathroom to support the other three bedrooms).
Double-glazed window frames
Electric shutters
Solid eucalyptus wood floors
Heat pump for hot water
Low consumption electric heaters
Storage room
Parking space for two cars
Building has day and night concierge
Close to the best accesses into and out of the city, public transport, restaurants, all kinds of shops, as well as the best schools and international colleges.
VCI - 2 minutes
City Park - 6 minutes
Foz do Douro - 8 minutes
Casa da Música - 5 minutes
5 minutes’ walk from Clara de Resende and Fontes Pereira de Melo secondary schools
The suite and living room face west and the kitchen and the other 3 bedrooms face east.
The room next to the kitchen has direct light and can be used as an office, playroom or TV room.
The split-level living room, facing west, has an excellent balcony with an IP deck and a wood-burning stove.
The kitchen is fully equipped with Whirpool appliances (dishwasher, fridge-freezer, hob, oven, microwave and washing machine).
3 bathrooms (guest toilet, full bathroom in the suite and full bathroom to support the other three bedrooms).
Double-glazed window frames
Electric shutters
Solid eucalyptus wood floors
Heat pump for hot water
Low consumption electric heaters
Storage room
Parking space for two cars
Building has day and night concierge
Close to the best accesses into and out of the city, public transport, restaurants, all kinds of shops, as well as the best schools and international colleges.
VCI - 2 minutes
City Park - 6 minutes
Foz do Douro - 8 minutes
Casa da Música - 5 minutes
5 minutes’ walk from Clara de Resende and Fontes Pereira de Melo secondary schools
Contact
See Phone
House 4 Bedrooms
São Pedro de Sintra (São Pedro Penaferrim), S.Maria e S.Miguel, S.Martinho, S.Pedro Penaferrim, Distrito de Lisboa
Remodelled · 430m²
buy
3.900.000 €
4 bedroom villa in Sintra, luxuriously refurbished in a central and quiet area, surrounded by nature.
On the ground floor there is a garden around the house, we have a large living room with open kitchen, a large library and a guest bathroom.
On the 2nd floor there is the master suite with a huge closet, and a second suite, we go up to the attic which is divided into two bedrooms with a common bathroom.
In the basement we can find a wine cellar, a cinema room, a sauna and a full bathroom.
Inside the property there is space for car parking.
It has views of the entire Sintra mountains.
Don’t miss this opportunity!
For over 25 years Castelhana has been a renowned name in the Portuguese real estate sector. As a company of Dils group, we specialize in advising businesses, organizations and (institutional) investors in buying, selling, renting, letting and development of residential properties.
Founded in 1999, Castelhana has built one of the largest and most solid real estate portfolios in Portugal over the years, with over 600 renovation and new construction projects.
In Lisbon, we are based in Chiado, one of the most emblematic and traditional areas of the capital. In Porto, in Foz do Douro, one of the noblest places in the city and in the Algarve next to the renowned Vilamoura Marina.
We are waiting for you. We have a team available to give you the best support in your next real estate investment.
Contact us!
On the ground floor there is a garden around the house, we have a large living room with open kitchen, a large library and a guest bathroom.
On the 2nd floor there is the master suite with a huge closet, and a second suite, we go up to the attic which is divided into two bedrooms with a common bathroom.
In the basement we can find a wine cellar, a cinema room, a sauna and a full bathroom.
Inside the property there is space for car parking.
It has views of the entire Sintra mountains.
Don’t miss this opportunity!
For over 25 years Castelhana has been a renowned name in the Portuguese real estate sector. As a company of Dils group, we specialize in advising businesses, organizations and (institutional) investors in buying, selling, renting, letting and development of residential properties.
Founded in 1999, Castelhana has built one of the largest and most solid real estate portfolios in Portugal over the years, with over 600 renovation and new construction projects.
In Lisbon, we are based in Chiado, one of the most emblematic and traditional areas of the capital. In Porto, in Foz do Douro, one of the noblest places in the city and in the Algarve next to the renowned Vilamoura Marina.
We are waiting for you. We have a team available to give you the best support in your next real estate investment.
Contact us!
Contact
See Phone
Apartment 4 Bedrooms Duplex
Cascais e Estoril, Distrito de Lisboa
Remodelled · 228m²
View Sea
buy
1.970.000 €
Fantastic Duplex Apartment with four bedrooms fully renovated with sea views.
Inserted in a Chalet of traditional Portuguese architecture with 228 m2 of gross construction area, it has a garden with 42 m2 and excellent sun exposure south/west.
Property submitted to a total renovation project maintaining its main characteristics of a Historic Villa in the noble region of Estoril. It is a 5-minute walk from the beaches, the Estoril Casino, the Golf Courses, Restaurants and all kinds of shops.
Refurbishment to be completed soon, where priority was given to maintaining its original design - its high ceilings and worked in wood, large windows that let in fantastic natural light.
The Duplex is distributed as follows:
-Entry:
It is made on the 0th floor, by a garden for exclusive use with an area of 42 m2.
At the entrance to the interior we have a hall of 2 m2, and we access the 1st floor by some stairs.
- 1st Floor:
We find a living room (28 m2) with a wood burning fireplace with fireplace, balcony and windows facing completely south. Kitchen (13 m2) with plenty of storage and fully equipped with Siemens appliances. Open to the living room giving greater spaciousness, it is possible to be closed by means of a wooden sliding door.
Social bathroom (4m2), two bedrooms (18 m2 and 10 m2) and a full bathroom (5m2), these two bedrooms have a common balcony.
2nd Floor:
Two suites (18 m2 and 17 m2) with built-in wardrobes, both separated by a hall with 6 m2, facing south, each with a window with a breathtaking view of the sea.
The work will be completed in June 2024
As important features:
- The flat has a light steel roof with several layers of insulation;
- Facades clad in hood;
- Air conditioning in all rooms;
- Double-glazed PVC windows with thermal cut;
- Underfloor heating in the bathrooms with Lioz stone;
- Heated mirrors in the bathrooms that have a shower;
- Water heating system with heat pump;
- Pre-installation available for solar panels;
- Wood flooring of fully recovered origin;
- Alarm system;
- Garden of 42 m2 at the entrance of the flat;
- High security door;
- Fully equipped kitchen with Siemens appliances, with electric hob and gas pre-installation;
- Kitchen with fume extractor;
- Mixed washing machine and dryer brand Siemens.
- Bathrooms with extractor fan;
- Velluxs windows with home automation with the exception of one of the suites on the 2nd floor (which has a lower manual Vellux). All Vellux windows have 2 blinds each, with and without black out;
- Floor 2 suites without interior shutters and with electric blackout curtain
- Dated 1898
Inserted in a Chalet of traditional Portuguese architecture with 228 m2 of gross construction area, it has a garden with 42 m2 and excellent sun exposure south/west.
Property submitted to a total renovation project maintaining its main characteristics of a Historic Villa in the noble region of Estoril. It is a 5-minute walk from the beaches, the Estoril Casino, the Golf Courses, Restaurants and all kinds of shops.
Refurbishment to be completed soon, where priority was given to maintaining its original design - its high ceilings and worked in wood, large windows that let in fantastic natural light.
The Duplex is distributed as follows:
-Entry:
It is made on the 0th floor, by a garden for exclusive use with an area of 42 m2.
At the entrance to the interior we have a hall of 2 m2, and we access the 1st floor by some stairs.
- 1st Floor:
We find a living room (28 m2) with a wood burning fireplace with fireplace, balcony and windows facing completely south. Kitchen (13 m2) with plenty of storage and fully equipped with Siemens appliances. Open to the living room giving greater spaciousness, it is possible to be closed by means of a wooden sliding door.
Social bathroom (4m2), two bedrooms (18 m2 and 10 m2) and a full bathroom (5m2), these two bedrooms have a common balcony.
2nd Floor:
Two suites (18 m2 and 17 m2) with built-in wardrobes, both separated by a hall with 6 m2, facing south, each with a window with a breathtaking view of the sea.
The work will be completed in June 2024
As important features:
- The flat has a light steel roof with several layers of insulation;
- Facades clad in hood;
- Air conditioning in all rooms;
- Double-glazed PVC windows with thermal cut;
- Underfloor heating in the bathrooms with Lioz stone;
- Heated mirrors in the bathrooms that have a shower;
- Water heating system with heat pump;
- Pre-installation available for solar panels;
- Wood flooring of fully recovered origin;
- Alarm system;
- Garden of 42 m2 at the entrance of the flat;
- High security door;
- Fully equipped kitchen with Siemens appliances, with electric hob and gas pre-installation;
- Kitchen with fume extractor;
- Mixed washing machine and dryer brand Siemens.
- Bathrooms with extractor fan;
- Velluxs windows with home automation with the exception of one of the suites on the 2nd floor (which has a lower manual Vellux). All Vellux windows have 2 blinds each, with and without black out;
- Floor 2 suites without interior shutters and with electric blackout curtain
- Dated 1898
Contact
See Phone
4 BEDROOM FLAT CONVERTED INTO A FULLY REFURBISHED 3 BEDROOM
Apartment 4 Bedrooms
Beloura (São Pedro Penaferrim), S.Maria e S.Miguel, S.Martinho, S.Pedro Penaferrim, Sintra, Distrito de Lisboa
Remodelled · 162m²
With Garage
buy
850.000 €
This 4 bedroom flat converted into a 3 bedroom flat in QUINTA BELOURA has been completely remodelled recently by an architect, thought and designed with excellent criteria, materials and 1st quality finishes.
This flat surrounded by large terraces with plenty of privacy prefects to make meals or simply enjoy the pool.
Located in the gated community ’Lugares de Byron’, within Quinta da Beloura I, in one of the most prestigious residential areas of Sintra, next to the golf course with a unique architecture consisting of a garden, swimming pool, exclusive terrace and playground.
Come and feel the charm of Sintra and the privilege of the mountains by the sea.
Living room 50m2 with fireplace and stove
Fully equipped 20m2 American kitchen with built-in SMEG appliances
Recessed TV70’ LED with Bose 5.1 Sound System
Social WC 2.50m2
Suite 22m2 with closet and WC 6.50m2
Room 13m2
Bedroom11,50m2
WC to support the rooms 4m2
Central Heating and Central Vacuum
Electric Screens/Interior Blinds
Due to the fantastic solar layout it has a lot of natural light, overlooking the garden, it presents a perfect distribution of space, with respect for the private areas and optimisation of the social areas, all rooms have direct exit to the garden
Inserted in a building with lift, it also has a storage room, 2 parking spaces, the condominium still has places available for visitors
Quinta da Beloura offers 24-hour security, an 18-hole golf course, an equestrian centre, a tennis and paddle tennis club, Holmes Place Health Club, an American International School and direct access to the A16, A5, IC19 20 minutes from Lisbon.
Book your visit with one of our consultants
This flat surrounded by large terraces with plenty of privacy prefects to make meals or simply enjoy the pool.
Located in the gated community ’Lugares de Byron’, within Quinta da Beloura I, in one of the most prestigious residential areas of Sintra, next to the golf course with a unique architecture consisting of a garden, swimming pool, exclusive terrace and playground.
Come and feel the charm of Sintra and the privilege of the mountains by the sea.
Living room 50m2 with fireplace and stove
Fully equipped 20m2 American kitchen with built-in SMEG appliances
Recessed TV70’ LED with Bose 5.1 Sound System
Social WC 2.50m2
Suite 22m2 with closet and WC 6.50m2
Room 13m2
Bedroom11,50m2
WC to support the rooms 4m2
Central Heating and Central Vacuum
Electric Screens/Interior Blinds
Due to the fantastic solar layout it has a lot of natural light, overlooking the garden, it presents a perfect distribution of space, with respect for the private areas and optimisation of the social areas, all rooms have direct exit to the garden
Inserted in a building with lift, it also has a storage room, 2 parking spaces, the condominium still has places available for visitors
Quinta da Beloura offers 24-hour security, an 18-hole golf course, an equestrian centre, a tennis and paddle tennis club, Holmes Place Health Club, an American International School and direct access to the A16, A5, IC19 20 minutes from Lisbon.
Book your visit with one of our consultants
Contact
See Phone
House 4 Bedrooms Duplex
Olhão, Distrito de Faro
Remodelled · 203m²
buy
850.000 €
Located in the heart of the historic centre, close to the parish church and the seafront promenade, we find this charming 4-bedroom villa with four bedrooms, a terrace and a belvedere with sea and mountain views.
This villa has been completely renovated by a team specialising in the restoration of traditional Olhanense houses, maintaining the architectural design, the use of regional materials and the work of local craftsmen. Highlights include the double wooden entrance door, hydraulic tiles and hand-painted tiles made by local craftsmen. The dining room has a vaulted ceiling with exposed donkey bricks.
This property is spread over two floors and has a roof terrace.
On the ground floor, there is an en suite bedroom with a bathroom, a guest toilet, a dining room with a vaulted ceiling made of exposed donkey bricks, a drinks area with a wine fridge and an open-plan kitchen, where natural light prevails through motorised Velux windows in the ceiling, with sensors to close them automatically in the event of rain. It also has a video intercom. The kitchen is equipped with a Meireles cooker, which includes an induction hob and electric oven, a Bosch extractor hood, a Bosch American-style fridge and freezer, a Bosch dishwasher, and has ample cupboard storage, drawers and shelves with LED lighting.
On the first floor, there are three bedrooms, one of which is en suite, with a large built-in wardrobe and a private balcony. There is also a further bathroom to support the two bedrooms.
The staircase from the first floor to the terrace has a beautiful set of ceiling lights.
The terrace is accessed through a glass door to let more natural light into the house. To maintain the traditional features, the floor of the terrace is made with Santa Catarina tiles. The dining area is made up of a bench with glass bricks to provide natural light to the house and a pergola covered in reeds to give it the typical Olhão touch. There is also an outdoor kitchen, cupboard to store a small fridge (not supplied) and kitchen utensils for al fresco dining, etc. We also have access to the viewpoint with 360° views over the islands (Farol, Culatra and Armona), the city and the mountains.
In refurbishing this villa, care was taken to make it more energy efficient, so the entire interior and exterior was insulated with Capoto to keep the house cool in summer and warm in winter. The windows are double-glazed, made of the highest quality noble wood manufactured in Germany and have tilt and turn systems. The living room and bedrooms have Daikin air conditioning units.
Don’t miss out on this opportunity and come and see this dream villa with 360°Properties.
Translated with DeepL.com (free version)
This villa has been completely renovated by a team specialising in the restoration of traditional Olhanense houses, maintaining the architectural design, the use of regional materials and the work of local craftsmen. Highlights include the double wooden entrance door, hydraulic tiles and hand-painted tiles made by local craftsmen. The dining room has a vaulted ceiling with exposed donkey bricks.
This property is spread over two floors and has a roof terrace.
On the ground floor, there is an en suite bedroom with a bathroom, a guest toilet, a dining room with a vaulted ceiling made of exposed donkey bricks, a drinks area with a wine fridge and an open-plan kitchen, where natural light prevails through motorised Velux windows in the ceiling, with sensors to close them automatically in the event of rain. It also has a video intercom. The kitchen is equipped with a Meireles cooker, which includes an induction hob and electric oven, a Bosch extractor hood, a Bosch American-style fridge and freezer, a Bosch dishwasher, and has ample cupboard storage, drawers and shelves with LED lighting.
On the first floor, there are three bedrooms, one of which is en suite, with a large built-in wardrobe and a private balcony. There is also a further bathroom to support the two bedrooms.
The staircase from the first floor to the terrace has a beautiful set of ceiling lights.
The terrace is accessed through a glass door to let more natural light into the house. To maintain the traditional features, the floor of the terrace is made with Santa Catarina tiles. The dining area is made up of a bench with glass bricks to provide natural light to the house and a pergola covered in reeds to give it the typical Olhão touch. There is also an outdoor kitchen, cupboard to store a small fridge (not supplied) and kitchen utensils for al fresco dining, etc. We also have access to the viewpoint with 360° views over the islands (Farol, Culatra and Armona), the city and the mountains.
In refurbishing this villa, care was taken to make it more energy efficient, so the entire interior and exterior was insulated with Capoto to keep the house cool in summer and warm in winter. The windows are double-glazed, made of the highest quality noble wood manufactured in Germany and have tilt and turn systems. The living room and bedrooms have Daikin air conditioning units.
Don’t miss out on this opportunity and come and see this dream villa with 360°Properties.
Translated with DeepL.com (free version)
Contact
See Phone
Detached House 4 Bedrooms
Atibá (Estoril), Cascais e Estoril, Distrito de Lisboa
Remodelled · 215m²
With Garage
buy
850.000 €
4 BEDROOM VILLA AS NEW IN ESTORIL (ATIBÁ) .
Located in a very quiet area and close to the Estoril axis and 10 min from the beach.
With outdoor space for your children to play
It allows in terms of area placement of a very spacious swimming pool.
Pre-installation of air conditioning
Solar panels for hot water
Excellent sun exposure east south west
All lined with a hood
Floor 0: kitchen (16.35m2) very modern in open space with living room and garden all facing south / west.
East garden in front with cobblestones and access to the garage
Box garage for 2 cars and patio for two more cars.
Floor 1:
1 full suite 16m2 with private balcony facing south west with bathroom with shower base
4 Doors Wardrobe
3 bedrooms (13m2, 14m2, 16m2) all with good dimensions and support of a third bathroom 7m2 with shower base and natural light.
Construction August 2020
VISITS TAKING PLACE NORMALLY!
Come visit!
For more information contact one of our consultants in Cascais or send a contact request!
Located in a very quiet area and close to the Estoril axis and 10 min from the beach.
With outdoor space for your children to play
It allows in terms of area placement of a very spacious swimming pool.
Pre-installation of air conditioning
Solar panels for hot water
Excellent sun exposure east south west
All lined with a hood
Floor 0: kitchen (16.35m2) very modern in open space with living room and garden all facing south / west.
East garden in front with cobblestones and access to the garage
Box garage for 2 cars and patio for two more cars.
Floor 1:
1 full suite 16m2 with private balcony facing south west with bathroom with shower base
4 Doors Wardrobe
3 bedrooms (13m2, 14m2, 16m2) all with good dimensions and support of a third bathroom 7m2 with shower base and natural light.
Construction August 2020
VISITS TAKING PLACE NORMALLY!
Come visit!
For more information contact one of our consultants in Cascais or send a contact request!
Contact
See Phone
House 4 Bedrooms Duplex
Espinho, Distrito de Aveiro
Remodelled · 304m²
buy
1.350.000 €
Considered one of the most emblematic houses in Espinho, this extraordinary 4 bedroom villa in a palatial style is located on the 3rd line of the sea just 5 minutes walk from the train station and the beach. It is surrounded by all kinds of services.
It was completely rehabilitated by the architect Nuno Lacerda and only the imposing façade was kept from the original structure. It currently has all the comforts of a modern home, including underfloor heating and central vacuum.
It is spread over 3 floors as follows:
On the 1st floor:
- Entrance hall with staircase to the basement and 2nd floor
- Imposing lounge with connection to the kitchen
- Equipped kitchen with direct access to the patio
- 1 office
- 1 spacious en-suite
- 1 guest bathroom
On the 2nd floor:
- 2 large suites, both with walk-in closets and oversized full bathrooms
In the basement:
- 2 garages, one of them for 4 cars and the other currently converted into a workspace/atelier
- 1 Bathroom
- 1 laundry room with storage space
As for the outdoor space, it has about 30m2 distributed between the entrance staircase and the side of the house with access to the kitchen and laundry.
If you are looking for a house with history and soul, this is undoubtedly the house for you!
Espinho is a flat city, next to the beach and gives an excellent quality of life to its inhabitants.
Book your visit now!
It was completely rehabilitated by the architect Nuno Lacerda and only the imposing façade was kept from the original structure. It currently has all the comforts of a modern home, including underfloor heating and central vacuum.
It is spread over 3 floors as follows:
On the 1st floor:
- Entrance hall with staircase to the basement and 2nd floor
- Imposing lounge with connection to the kitchen
- Equipped kitchen with direct access to the patio
- 1 office
- 1 spacious en-suite
- 1 guest bathroom
On the 2nd floor:
- 2 large suites, both with walk-in closets and oversized full bathrooms
In the basement:
- 2 garages, one of them for 4 cars and the other currently converted into a workspace/atelier
- 1 Bathroom
- 1 laundry room with storage space
As for the outdoor space, it has about 30m2 distributed between the entrance staircase and the side of the house with access to the kitchen and laundry.
If you are looking for a house with history and soul, this is undoubtedly the house for you!
Espinho is a flat city, next to the beach and gives an excellent quality of life to its inhabitants.
Book your visit now!
Contact
See Phone
House 4 Bedrooms
Pontével, Cartaxo, Distrito de Santarém
Remodelled · 139m²
buy
390.000 €
Descubra o seu pedaço de paraíso nesta magnífica quinta em Pontével, que se estende por 8.000 m² de terreno fértil, onde vinhas e oliveiras prosperam, oferecendo uma oportunidade única de rentabilização agrícola.
Com design moderno e acabamentos de alta qualidade, esta casa de quatro quartos foi renovada para oferecer o máximo conforto e estilo. Espaços amplos e luminosos proporcionam um ambiente acolhedor para toda a família.
Perfeito para amantes da culinária tradicional, este anexo oferece um forno a lenha autêntico, ideal para preparar pães, pizzas e outras delícias caseiras.
A quinta dispõe de um espaço generoso onde poderá construir a piscina dos seus sonhos, transformando este refúgio rural num verdadeiro oásis de lazer.
Com vinhas bem cuidadas e oliveiras produtivas, esta propriedade oferece a possibilidade de produzir vinho e azeite de alta qualidade, gerando uma fonte de rendimento estável. Pomar com árvores de fruto com rega suportada por furo de água.
Rodeada pela beleza natural de Pontével, esta quinta proporciona um ambiente tranquilo e revitalizante, ideal para quem procura fugir do ritmo acelerado da cidade.
Situada numa região de fácil acesso, a quinta está convenientemente localizada perto de serviços essenciais, escolas e comércio local, oferecendo o equilíbrio perfeito entre o campo e a conveniência urbana.
Não perca a oportunidade de adquirir esta quinta extraordinária, onde a qualidade de vida e a possibilidade de rentabilização se encontram em perfeita harmonia. Agende já a sua visita e venha descobrir todas as maravilhas que esta propriedade tem para oferecer!
Com design moderno e acabamentos de alta qualidade, esta casa de quatro quartos foi renovada para oferecer o máximo conforto e estilo. Espaços amplos e luminosos proporcionam um ambiente acolhedor para toda a família.
Perfeito para amantes da culinária tradicional, este anexo oferece um forno a lenha autêntico, ideal para preparar pães, pizzas e outras delícias caseiras.
A quinta dispõe de um espaço generoso onde poderá construir a piscina dos seus sonhos, transformando este refúgio rural num verdadeiro oásis de lazer.
Com vinhas bem cuidadas e oliveiras produtivas, esta propriedade oferece a possibilidade de produzir vinho e azeite de alta qualidade, gerando uma fonte de rendimento estável. Pomar com árvores de fruto com rega suportada por furo de água.
Rodeada pela beleza natural de Pontével, esta quinta proporciona um ambiente tranquilo e revitalizante, ideal para quem procura fugir do ritmo acelerado da cidade.
Situada numa região de fácil acesso, a quinta está convenientemente localizada perto de serviços essenciais, escolas e comércio local, oferecendo o equilíbrio perfeito entre o campo e a conveniência urbana.
Não perca a oportunidade de adquirir esta quinta extraordinária, onde a qualidade de vida e a possibilidade de rentabilização se encontram em perfeita harmonia. Agende já a sua visita e venha descobrir todas as maravilhas que esta propriedade tem para oferecer!
Contact
See Phone
Apartment 4 Bedrooms +1
Cascais e Estoril, Distrito de Lisboa
Remodelled · 292m²
With Garage
buy
2.400.000 €
This spectacular 4-bedroom apartment, with an additional suite in the service area, is situated in an exclusive condominium in the stunning Estoril area. With its generous spaces and luxurious amenities, this residence offers an exceptional lifestyle for those who value comfort and elegance.
- Key Features
Spacious Bedrooms: The apartment features 4 suites, all with built-in wardrobes, ensuring privacy and ample space for the whole family.
Impressive Living Room: The living room is truly impressive, with approximately 77 square meters of space.
Well-Equipped Kitchen: The kitchen is fully renovated and equipped with modern appliances, providing a functional space to prepare your gourmet meals.
Adjacent to the kitchen is the laundry room, also equipped with a washing machine, dryer, and sink. There’s also a maid’s room or storage room, with a service bathroom.
Private Balcony: with space for a dining area and socializing space. It overlooks the condominium’s gardens.
- Location
This residence is strategically located, offering easy access to the A5 and other transportation means. It’s less than a 5-minute drive from the center of Estoril and the beaches. Moreover, it’s situated in a tranquil and secure environment, providing the perfect balance between urban life and serenity.
- Additional Information:
Air conditioning in all rooms and central heating
Heat pump for water heating
3 parking spaces in the garage and free spaces in the courtyard for visitors
Storage room in the garage for additional storage
Double-glazed windows
Built-in wardrobes in the hallway accessing the rooms and within each room
- Key Features
Spacious Bedrooms: The apartment features 4 suites, all with built-in wardrobes, ensuring privacy and ample space for the whole family.
Impressive Living Room: The living room is truly impressive, with approximately 77 square meters of space.
Well-Equipped Kitchen: The kitchen is fully renovated and equipped with modern appliances, providing a functional space to prepare your gourmet meals.
Adjacent to the kitchen is the laundry room, also equipped with a washing machine, dryer, and sink. There’s also a maid’s room or storage room, with a service bathroom.
Private Balcony: with space for a dining area and socializing space. It overlooks the condominium’s gardens.
- Location
This residence is strategically located, offering easy access to the A5 and other transportation means. It’s less than a 5-minute drive from the center of Estoril and the beaches. Moreover, it’s situated in a tranquil and secure environment, providing the perfect balance between urban life and serenity.
- Additional Information:
Air conditioning in all rooms and central heating
Heat pump for water heating
3 parking spaces in the garage and free spaces in the courtyard for visitors
Storage room in the garage for additional storage
Double-glazed windows
Built-in wardrobes in the hallway accessing the rooms and within each room
Contact
See Phone
Apartment 4 Bedrooms
Miramar (Gulpilhares), Gulpilhares e Valadares, Vila Nova de Gaia, Distrito do Porto
Remodelled · 138m²
With Garage
rent
1.540 €
Translator Desfrute de um estilo de vida saudável e ativo à beira-mar neste T3+1 totalmente renovado, a poucos passos da praia de Miramar e da famosa capela do Sr. da Pedra! Com a praia a poucos passos, uma ciclovia na porta e diversas opções de comércio local, você terá tudo o que precisa para viver bem. Com uma localização privilegiada, este apartamento oferece: Vista mar lateral e proximidade aos Jardins da Alameda do Sr. da Pedra. Renovação completa com acabamentos modernos e de qualidade. Flexibilidade: Ideal para quem busca um espaço para trabalhar em casa, com um quarto que pode ser utilizado como escritório independente. Conforto: Banheira de hidromassagem, recuperador de calor e três varandas. Prático: Cozinha equipada, lavandaria e garagem fechada. Características: Área: 137,5m² Quartos: 3 + 1 (vestuário) Casas de banho (completas): 2 Garagem: 23m² Andar: R/C elevado Exposição solar: 3 frentes Localização: A 100m da praia de Miramar Próximo a comércio, transportes públicos e ciclovia Fácil acesso à A29 e A44 Condições: Contrato de arrendamento mínimo de 2 anos Entrada: 2 rendas (primeira e última) Garantia e caução: 1 a 4 rendas (dependendo do fiador) Agende já a sua visita e apaixone-se por este apartamento!
#ref:
#ref:
Contact
Apartment 4 Bedrooms
São Brás de Alportel, Distrito de Faro
Remodelled · 129m²
buy
320.000 €
’Unique Investment Opportunity in São Brás de Alportel!
Looking for a smart investment with the potential to pay off? We present this incredible flat located in the heart of São Brás de Alportel, on the prestigious Avenida da Liberdade.
Key features:
4 spacious bedrooms, providing ample space for your family or potential tenants.
Functional kitchen to prepare delicious meals and create memorable moments.
An incredible 12 bathrooms, offering convenience and privacy for all occupants.
Lovely balconies to enjoy the sunny Algarve weather and city views.
Located on the 1st floor of a building with elevators, ensuring accessibility for all.
This flat is a real gem as it is divided into two 2 bedroom apartments.
One of the apartments is already rented, immediately providing a return on investment. Meanwhile, the other flat is undergoing renovation, offering the opportunity to further customise and maximise rental potential.
With the possibility of keeping the two 2 bedroom apartments for a stable income or reversing the separation to create a spacious 4 bedroom flat, the options are endless to suit your needs and investment goals.
Don’t miss this chance to acquire a property with unlimited income potential in a prime location. Contact us today to schedule a visit and explore all the possibilities of this magnificent flat in São Brás de Alportel!
#ref:170240048
Looking for a smart investment with the potential to pay off? We present this incredible flat located in the heart of São Brás de Alportel, on the prestigious Avenida da Liberdade.
Key features:
4 spacious bedrooms, providing ample space for your family or potential tenants.
Functional kitchen to prepare delicious meals and create memorable moments.
An incredible 12 bathrooms, offering convenience and privacy for all occupants.
Lovely balconies to enjoy the sunny Algarve weather and city views.
Located on the 1st floor of a building with elevators, ensuring accessibility for all.
This flat is a real gem as it is divided into two 2 bedroom apartments.
One of the apartments is already rented, immediately providing a return on investment. Meanwhile, the other flat is undergoing renovation, offering the opportunity to further customise and maximise rental potential.
With the possibility of keeping the two 2 bedroom apartments for a stable income or reversing the separation to create a spacious 4 bedroom flat, the options are endless to suit your needs and investment goals.
Don’t miss this chance to acquire a property with unlimited income potential in a prime location. Contact us today to schedule a visit and explore all the possibilities of this magnificent flat in São Brás de Alportel!
#ref:170240048
Contact
See Phone
Can’t find the property you’re looking for?
