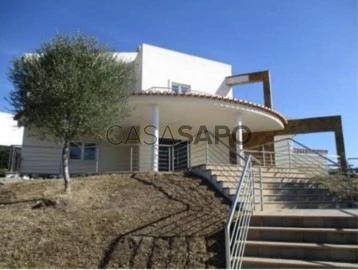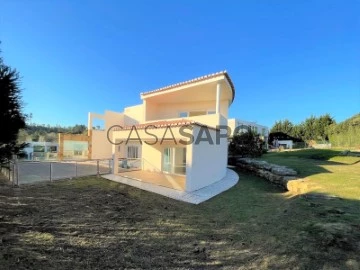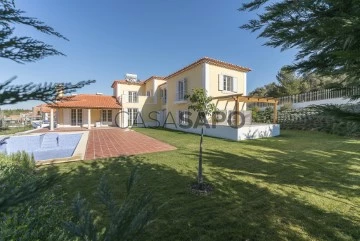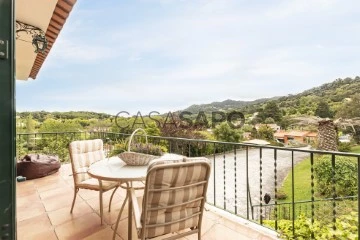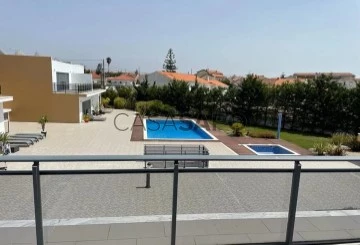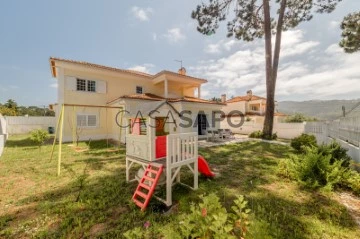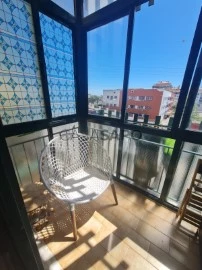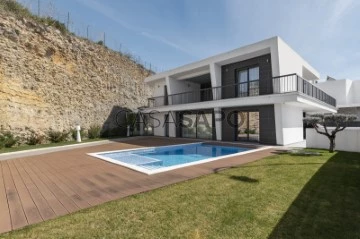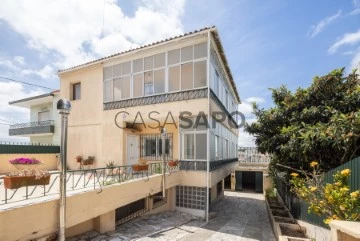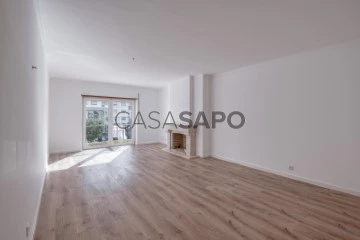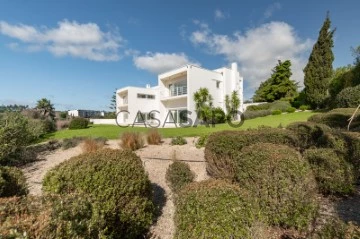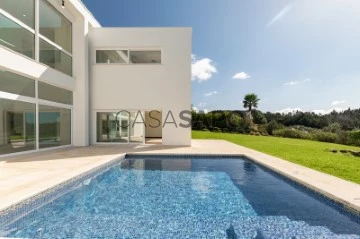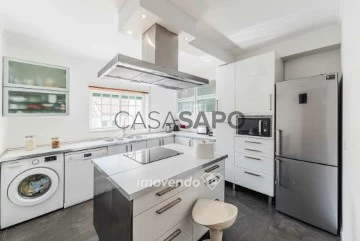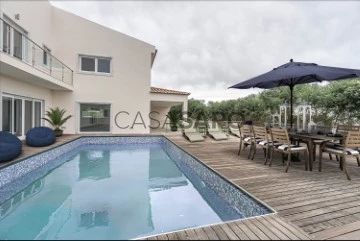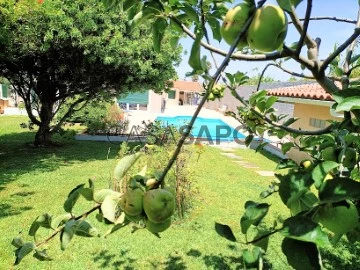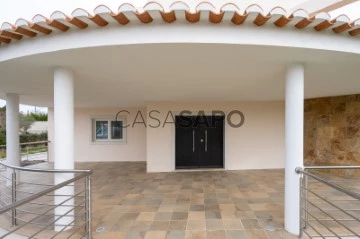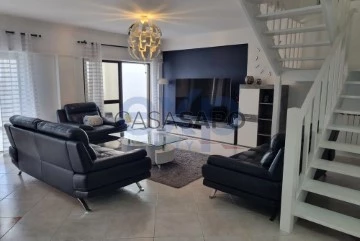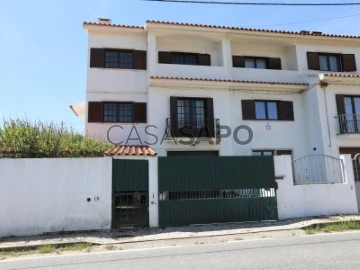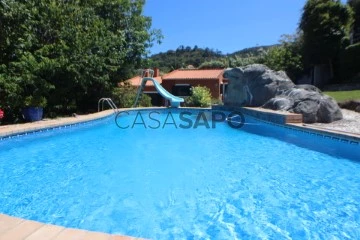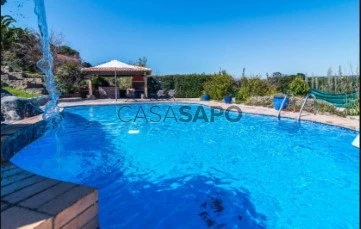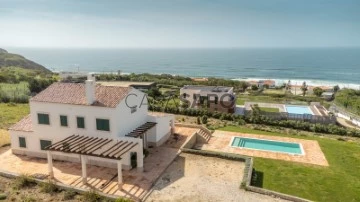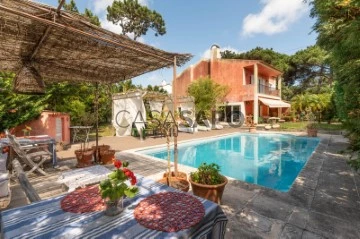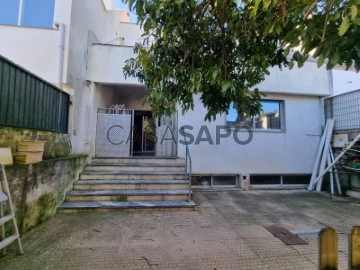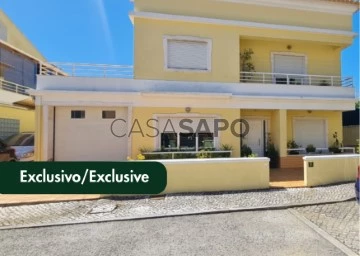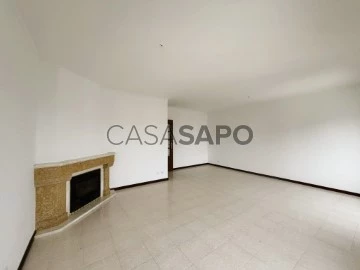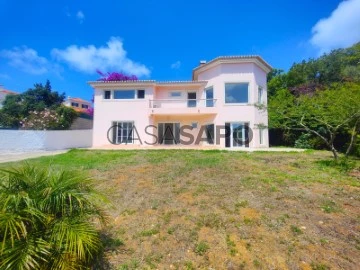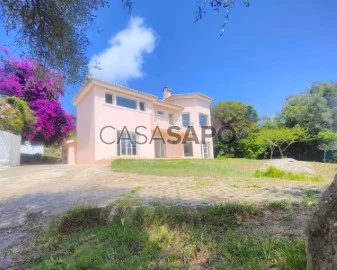Saiba aqui quanto pode pedir
36 Properties for 4 Bedrooms Used in Sintra, with Balcony
Map
Order by
Relevance
House 4 Bedrooms
Belas, Queluz e Belas, Sintra, Distrito de Lisboa
Used · 203m²
With Garage
buy
1.400.000 €
4 bedroom villa with swimming pool for sale in Belas Clube de Campo. Property consisting of: on the ground floor living room, kitchen, one bedroom, two bathrooms, on the first floor three bedrooms, three closets, three bathrooms and two balconies. There is also a basement for the garage and a patio with swimming pool. Situated in a quality development with golf course, it is close to the main lake. Central vacuum, air conditioning and central heating. Good location with proximity to shopping areas and easy access to motorway.
Contact
See Phone
House 4 Bedrooms
Belas Clube de Campo (Belas), Queluz e Belas, Sintra, Distrito de Lisboa
Used · 377m²
With Swimming Pool
buy
1.400.000 €
Ref: 2659-V4UM
Detached House T4, inserted in a land with 1774 m2, gross construction area 580,10m2, excellent sun exposure and good areas, located in a high quality development with field of blow.
Composed of 3 Floors:
Floor 0 - Equipped kitchen, dining and living room, social toilet, 1 suite;
Floor 1 - 3 suites with closet;
Floor -1 - Large garage, living room with possibility of indoor pool, Turkish bath, sauna, gym and sanitary installation.
Equipment:
Kitchen equipped with (hob, hood, oven, refrigerator, dishwasher and clothes and dryer);
Aluminum frames with double glazing;
Fireplace with stove;
Central heating;
Central aspiration;
Garden with irrigation system;
Air conditioning.
The information provided, even if it is accurate, does not dispense with its confirmation and cannot be considered binding.
Detached House T4, inserted in a land with 1774 m2, gross construction area 580,10m2, excellent sun exposure and good areas, located in a high quality development with field of blow.
Composed of 3 Floors:
Floor 0 - Equipped kitchen, dining and living room, social toilet, 1 suite;
Floor 1 - 3 suites with closet;
Floor -1 - Large garage, living room with possibility of indoor pool, Turkish bath, sauna, gym and sanitary installation.
Equipment:
Kitchen equipped with (hob, hood, oven, refrigerator, dishwasher and clothes and dryer);
Aluminum frames with double glazing;
Fireplace with stove;
Central heating;
Central aspiration;
Garden with irrigation system;
Air conditioning.
The information provided, even if it is accurate, does not dispense with its confirmation and cannot be considered binding.
Contact
See Phone
House 4 Bedrooms
S.Maria e S.Miguel, S.Martinho, S.Pedro Penaferrim, Sintra, Distrito de Lisboa
Used · 240m²
With Garage
buy
1.780.000 €
New 4 bedroom villa for sale, with garden and swimming pool, Panoramic view, inserted in a quiet and very quiet area, right next to the historic center of Sintra. Villa with a lot of charm and very good areas, with luxury finishes, ceramic and oak floors, composed of: large entrance hall, living room of 51sqm with fireplace, dining room with exit to the garden and pool, kitchen with 21.50 sqm fully equipped, with access to laundry with 6.50 sqm, a suite of 21sqm with terrace and access to garden and swimming pool, social bathroom with window; 1st floor composed of: large hall, master suite of 21sqm, with dressing area, a suite of 16.50 sqm with access to terrace, another suite of 16.50 sqm. Garage in the basement of 140 sqm with storage room and storage area.
Contact
See Phone
House 4 Bedrooms +1 Duplex
S.Maria e S.Miguel, S.Martinho, S.Pedro Penaferrim, Sintra, Distrito de Lisboa
Used · 402m²
With Swimming Pool
buy
1.450.000 €
4+1 bedroom Villa of traditional architecture with swimming pool, lounge area with a view over the Sintra Mountains and lawned garden inserted in a 3040m2 plot of land in a prime area of Sintra.
Exquisite villa is composed by 3 levels. The main level comprises a entrance hall leading to a living room with plenty of natural light and direct access to the balcony, a dining room next to a fully equipped kitchen with direct access to the garden area, three bedrooms and two bathrooms. On the lower level, there is a living room with direct access to the garden, a bedroom and a bathroom.
This exquisite villa is located in a calm area of Sintra, known for its warm, safe environment and close to all kinds of commerce and services. Close to international schools, banks, pharmacy, gym, commerce, leisure areas. Located just 10 minutes from Sintra city center, 12 minutes from Quinta da Regaleira and Maçãs beach, 24 minutes from Cascais city center and 35 minutes from Lisbon Airport.
INSIDE LIVING operates in the luxury housing and property investment market. Our team offers a diverse range of excellent services to our clients, such as investor support services, ensuring all the assistance in the selection, purchase, sale or rental of properties, architectural design, interior design, banking and concierge services throughout the process.
Exquisite villa is composed by 3 levels. The main level comprises a entrance hall leading to a living room with plenty of natural light and direct access to the balcony, a dining room next to a fully equipped kitchen with direct access to the garden area, three bedrooms and two bathrooms. On the lower level, there is a living room with direct access to the garden, a bedroom and a bathroom.
This exquisite villa is located in a calm area of Sintra, known for its warm, safe environment and close to all kinds of commerce and services. Close to international schools, banks, pharmacy, gym, commerce, leisure areas. Located just 10 minutes from Sintra city center, 12 minutes from Quinta da Regaleira and Maçãs beach, 24 minutes from Cascais city center and 35 minutes from Lisbon Airport.
INSIDE LIVING operates in the luxury housing and property investment market. Our team offers a diverse range of excellent services to our clients, such as investor support services, ensuring all the assistance in the selection, purchase, sale or rental of properties, architectural design, interior design, banking and concierge services throughout the process.
Contact
See Phone
House 4 Bedrooms
São João das Lampas e Terrugem, Sintra, Distrito de Lisboa
Used · 221m²
With Garage
rent
2.973 €
The villa has a floor area of 221 m2, arranged as follows;
Ground floor:
Fully equipped kitchen. Common room with 50 m2. An office or a bedroom, toilet
Complete, storage room. A nice patio with barbecue, to enjoy moments
unforgettable with friends and family.
First floor:
A Suite with balcony and built-in wardrobe, 2 bedrooms with built-in wardrobe, a bathroom
Full bath.
Basement:
Find a space that can be a game room or storage room, a garage for 2 cars, a
storage room and a toilet.
The villa is surrounded by large gardens, common areas, where you can also enjoy a
gym, a swimming pool for adults and a swimming pool for children.
An 8-minute drive away is Magoito beach, Aguda beach. And the famous beach of the
Watermills of the sea. Where you will find wonderful restaurants overlooking the sea.
São João das Lapas is a charming Portuguese village with restaurants and pastries at 3
Minutes walk from the condo, as well as supermarkets, pharmacy, and public transport
if necessary.
You will be surrounded by calm and tranquillity. With Santa Park just a few minutes away for
being able to relax and go hiking or simply enjoy the scenery.
It is rented fully furnished and equipped with bed linen, towels and crockery.
Ground floor:
Fully equipped kitchen. Common room with 50 m2. An office or a bedroom, toilet
Complete, storage room. A nice patio with barbecue, to enjoy moments
unforgettable with friends and family.
First floor:
A Suite with balcony and built-in wardrobe, 2 bedrooms with built-in wardrobe, a bathroom
Full bath.
Basement:
Find a space that can be a game room or storage room, a garage for 2 cars, a
storage room and a toilet.
The villa is surrounded by large gardens, common areas, where you can also enjoy a
gym, a swimming pool for adults and a swimming pool for children.
An 8-minute drive away is Magoito beach, Aguda beach. And the famous beach of the
Watermills of the sea. Where you will find wonderful restaurants overlooking the sea.
São João das Lapas is a charming Portuguese village with restaurants and pastries at 3
Minutes walk from the condo, as well as supermarkets, pharmacy, and public transport
if necessary.
You will be surrounded by calm and tranquillity. With Santa Park just a few minutes away for
being able to relax and go hiking or simply enjoy the scenery.
It is rented fully furnished and equipped with bed linen, towels and crockery.
Contact
See Phone
House 4 Bedrooms
Colares, Sintra, Distrito de Lisboa
Used · 253m²
With Garage
buy
745.000 €
4-bedroom villa, 253 sqm (gross construction area), with garden and garage, set in a plot with 603 sqm, in Mucifal, Colares, Sintra. The villa is spread over two floors. The entrance floor comprises a living room with a fireplace and direct access to the garden, a guest bathroom, a fully equipped kitchen with a laundry room and access to a barbecue area and the garden. This floor also comprises two bedrooms and a full bathroom. Going up to the first floor, there is a master suite with wardrobes and access to a balcony, and a suite with wardrobes. This house was built in 2000 and remodelled in 2017 and is equipped with central heating, central vacuum system, garden with automatic irrigation, and electric gates. East/West sun exposure.
Located in a quiet residential area in the midst of nature, within a 10-minute driving distance from Grande beach and Maçãs beach, centre of Colares, 15-minute driving distance from the centre of Sintra. Within a 30-minute driving distance from Colégio Amor de Deus and Salesianos do Estoril, the International Schools St. Julian’s, TASIS Portugal International School, Carlucci American International School of Lisbon. Within a 40-minute driving distance from Lisbon city centre and Humberto Delgado Airport.
Located in a quiet residential area in the midst of nature, within a 10-minute driving distance from Grande beach and Maçãs beach, centre of Colares, 15-minute driving distance from the centre of Sintra. Within a 30-minute driving distance from Colégio Amor de Deus and Salesianos do Estoril, the International Schools St. Julian’s, TASIS Portugal International School, Carlucci American International School of Lisbon. Within a 40-minute driving distance from Lisbon city centre and Humberto Delgado Airport.
Contact
See Phone
Apartment 4 Bedrooms
Queluz e Belas, Sintra, Distrito de Lisboa
Used · 141m²
buy
375.000 €
Apartment has a huge living room and kitchen properly equipped, bedrooms with good solar disposition (as well as rest of the house), built-in closets and entrance hall.
It also has balcony space with plenty of light and rest area.
Well located for motorway access and features surrounding shops, schools, pharmacies and public transport nearby.
Imojoy Real Estate is a Real Estate Brokerage Company, which operates in the National and International market, having stores in Cascais, Oeiras, Lisbon, Porto and Portimão. Our main mission is to provide a service of excellence, with an experienced team focused on the individual needs of each client, also offering a set of services that complement all real estate activity. At Imojoy Real Estate we do business with smiles!
It also has balcony space with plenty of light and rest area.
Well located for motorway access and features surrounding shops, schools, pharmacies and public transport nearby.
Imojoy Real Estate is a Real Estate Brokerage Company, which operates in the National and International market, having stores in Cascais, Oeiras, Lisbon, Porto and Portimão. Our main mission is to provide a service of excellence, with an experienced team focused on the individual needs of each client, also offering a set of services that complement all real estate activity. At Imojoy Real Estate we do business with smiles!
Contact
See Phone
House 4 Bedrooms Duplex
Queluz e Belas, Sintra, Distrito de Lisboa
Used · 234m²
buy
1.350.000 €
4 Bedroom Villa of contemporary architecture with luxury finishings, lawned garden, swimming pool and lounge area inserted in a plot with 667 m2,in a quiet and residential area of Belas.
This villa is located next to the prestigious and exclusive condominium Belas Clube de Campo with golf courses, tennis academy, health centers, restaurants and several schools, It is near to all kinds of trade and services and with great access to the IC17, A16 and A9, just 15 minutes from the historic center of Sintra, 18 minutes from the center of Lisbon and 20 minutes from Lisbon airport.
Main Areas:
Floor 0
. Entrance Hall 8m2
. Living and dining room 55m2 with direct access to the garden
. Fully equipped kitchen 17m2 with direct access to the lounge and barbecue area
. Bedroom 13m2
. Wc 7m2
. Barbecue area with storage 7m2 and toilet
Floor 1
. Hall 20m2
. Master Suite 36m2 with walk-in closet, wc and balcony
. Suite 17m2 with built in closet, wc and balcony
. Suite 17m2 with built-in closet, wc and balcony
. Private terrace
Swimming pool area with shower and pre installation of wc.
Covered parking space for 2 cars .
House equipped with solar panels, pre-installation of air conditioning, barbecue, outdoor bio fireplace, electric heat pump for DHW, reinforced door, double glazing with thermal insulation, home automation (IPTV, electric gates and video intercom), electrolysis salt (pool water treatment), underfloor heating and automatic pool cover.
INSIDE LIVING operates in the luxury housing and real estate investment market. Our team offers a diverse range of excellent services to our clients, such as investor support services, ensuring full accompaniment in the selection, purchase, sale or rental of properties, architectural design, interior design, banking and concierge services throughout the process.
This villa is located next to the prestigious and exclusive condominium Belas Clube de Campo with golf courses, tennis academy, health centers, restaurants and several schools, It is near to all kinds of trade and services and with great access to the IC17, A16 and A9, just 15 minutes from the historic center of Sintra, 18 minutes from the center of Lisbon and 20 minutes from Lisbon airport.
Main Areas:
Floor 0
. Entrance Hall 8m2
. Living and dining room 55m2 with direct access to the garden
. Fully equipped kitchen 17m2 with direct access to the lounge and barbecue area
. Bedroom 13m2
. Wc 7m2
. Barbecue area with storage 7m2 and toilet
Floor 1
. Hall 20m2
. Master Suite 36m2 with walk-in closet, wc and balcony
. Suite 17m2 with built in closet, wc and balcony
. Suite 17m2 with built-in closet, wc and balcony
. Private terrace
Swimming pool area with shower and pre installation of wc.
Covered parking space for 2 cars .
House equipped with solar panels, pre-installation of air conditioning, barbecue, outdoor bio fireplace, electric heat pump for DHW, reinforced door, double glazing with thermal insulation, home automation (IPTV, electric gates and video intercom), electrolysis salt (pool water treatment), underfloor heating and automatic pool cover.
INSIDE LIVING operates in the luxury housing and real estate investment market. Our team offers a diverse range of excellent services to our clients, such as investor support services, ensuring full accompaniment in the selection, purchase, sale or rental of properties, architectural design, interior design, banking and concierge services throughout the process.
Contact
See Phone
House 4 Bedrooms +1
Agualva e Mira-Sintra, Distrito de Lisboa
Used · 201m²
With Garage
buy
398.000 €
This villa, built in 1976, is distributed over 3 floors, and also an annex for various purposes, currently used for garage and a small workshop with bathroom, as well as generous outdoor areas - a terrace at the entrance with more than 93 m2 and a terrace with barbecue in the evening.
On the ground floor of the villa, we have a large living room with access to the balcony, which surrounds the house, a kitchen with pantry and a full bathroom. The living room with 31m2, presents two distinct environments, finding the living area equipped with fireplace and the dining area very bright.
Upstairs there are three bedrooms and a bathroom. One of the bedrooms is equipped with air conditioning and the other two have access to the balcony. All rooms have comfortable areas, and there is a wardrobe built into one of them.
The stairs of the house give access to all floors, including the lower floor (basement), but this can also be used independently. This floor is prepared to be used as an apartment with a kitchen, a bathroom and two bedrooms, one of them being interior. Also on this floor, we have a large area dedicated to storage, also served by a bathroom.
The villa is equipped with solar panels, water heater and double glazed frames on the two upper floors.
Potential and versatility are two adjectives that characterize this property. The areas and distribution of the villa allow it to adapt to the needs of various buyers.
If you want to live in a house with the possibility of an extra income, facing the current cost of living and the increase in interest rates, this property gives you that possibility!
In the investor aspect, it is feasible to monetize this property through fractional leasing or, in another aspect, the rental of rooms.
It can also be the solution for your family, with the possibility of giving greater autonomy to your children, allowing them independence and closeness at the same time.
Contact us and check out the details.
On the ground floor of the villa, we have a large living room with access to the balcony, which surrounds the house, a kitchen with pantry and a full bathroom. The living room with 31m2, presents two distinct environments, finding the living area equipped with fireplace and the dining area very bright.
Upstairs there are three bedrooms and a bathroom. One of the bedrooms is equipped with air conditioning and the other two have access to the balcony. All rooms have comfortable areas, and there is a wardrobe built into one of them.
The stairs of the house give access to all floors, including the lower floor (basement), but this can also be used independently. This floor is prepared to be used as an apartment with a kitchen, a bathroom and two bedrooms, one of them being interior. Also on this floor, we have a large area dedicated to storage, also served by a bathroom.
The villa is equipped with solar panels, water heater and double glazed frames on the two upper floors.
Potential and versatility are two adjectives that characterize this property. The areas and distribution of the villa allow it to adapt to the needs of various buyers.
If you want to live in a house with the possibility of an extra income, facing the current cost of living and the increase in interest rates, this property gives you that possibility!
In the investor aspect, it is feasible to monetize this property through fractional leasing or, in another aspect, the rental of rooms.
It can also be the solution for your family, with the possibility of giving greater autonomy to your children, allowing them independence and closeness at the same time.
Contact us and check out the details.
Contact
See Phone
Apartment 4 Bedrooms
Massamá (Queluz), Queluz e Belas, Sintra, Distrito de Lisboa
Used · 150m²
With Garage
buy
360.000 €
4 bedroom apartment, refurbished, located in Massamá, close to the Barcarena train station in an AUR area (Areas of Urban Rehabilitation).
This apartment is composed by:
Entry hall (8 sqm)
Living room with fireplace (27 sqm)
Fully equipped kitchen with AEG and Electrolux household appliances (20 sqm)
Hall that distributes the bedrooms (9 sqm) with embedded wardrobe
Bathroom 1 (6.9 sqm) with two washbasins, toilet, bidet and shower
Bathroom 2 (4 sqm) with a washbasin, toilet and shower
Bedroom 1 (15 sqm) with embedded wardrobe, facing East
Bedroom 2 (15.45 sqm) with embedded wardrobe, facing East
Bedroom 3 (17.25 sqm) with embedded wardrobe, facing West
Bedroom 4 (13.25 sqm) facing West
Located in an Area of Urban Rehabilitation with tax benefits, which means that you only pay 5% tax on the income received. If you buy leased there is a 5% profitability rate.
Completely refurbished:
- Total replacement of all plumbing, sewerage and electrical installation
- Replacement of all window frames
- Completely new kitchen + household appliances and bathrooms
- Entry Hall, Living Room and Kitchen in laminated floating floor, AC5 in oak tone, with thermal and acoustic insulation and a new skirting board throughout the house
- Cleaning and varnishing of the hall of bedrooms and bedrooms´ floor
- New embedded wardrobes
- New doors and jambs
Ready to live in.
Possibility of acquiring a garage in the Urbanization, by paying the difference.
It is inserted in a building of the 90s, with two elevators, being the condominium´s value of 33.20€.
Located in Praceta Cesário Verde, in Massamá, close to local business and services, an 8 minutes´ walk from the Barcarena train station and 10 minutes away from Lisbon.
Porta da Frente Christie’s is a real estate agency that has been operating in the market for more than two decades. Its focus lays on the highest quality houses and developments, not only in the selling market, but also in the renting market. The company was elected by the prestigious brand Christie’s International Real Estate to represent Portugal in the areas of Lisbon, Cascais, Oeiras and Alentejo. The main purpose of Porta da Frente Christie’s is to offer a top-notch service to our customers.
This apartment is composed by:
Entry hall (8 sqm)
Living room with fireplace (27 sqm)
Fully equipped kitchen with AEG and Electrolux household appliances (20 sqm)
Hall that distributes the bedrooms (9 sqm) with embedded wardrobe
Bathroom 1 (6.9 sqm) with two washbasins, toilet, bidet and shower
Bathroom 2 (4 sqm) with a washbasin, toilet and shower
Bedroom 1 (15 sqm) with embedded wardrobe, facing East
Bedroom 2 (15.45 sqm) with embedded wardrobe, facing East
Bedroom 3 (17.25 sqm) with embedded wardrobe, facing West
Bedroom 4 (13.25 sqm) facing West
Located in an Area of Urban Rehabilitation with tax benefits, which means that you only pay 5% tax on the income received. If you buy leased there is a 5% profitability rate.
Completely refurbished:
- Total replacement of all plumbing, sewerage and electrical installation
- Replacement of all window frames
- Completely new kitchen + household appliances and bathrooms
- Entry Hall, Living Room and Kitchen in laminated floating floor, AC5 in oak tone, with thermal and acoustic insulation and a new skirting board throughout the house
- Cleaning and varnishing of the hall of bedrooms and bedrooms´ floor
- New embedded wardrobes
- New doors and jambs
Ready to live in.
Possibility of acquiring a garage in the Urbanization, by paying the difference.
It is inserted in a building of the 90s, with two elevators, being the condominium´s value of 33.20€.
Located in Praceta Cesário Verde, in Massamá, close to local business and services, an 8 minutes´ walk from the Barcarena train station and 10 minutes away from Lisbon.
Porta da Frente Christie’s is a real estate agency that has been operating in the market for more than two decades. Its focus lays on the highest quality houses and developments, not only in the selling market, but also in the renting market. The company was elected by the prestigious brand Christie’s International Real Estate to represent Portugal in the areas of Lisbon, Cascais, Oeiras and Alentejo. The main purpose of Porta da Frente Christie’s is to offer a top-notch service to our customers.
Contact
See Phone
House 4 Bedrooms
Queluz e Belas, Sintra, Distrito de Lisboa
Used · 316m²
With Garage
buy
2.250.000 €
4 bedroom villa with swimming pool, lawned garden and terrace with a stunning view to the exceptional Golf Couse located in Belas Clube de Campo.
Main areas:
Floor 0:
- Hall
- Office
- Social WC
- Living Room
- TV Room
- Dining Room
- Fully equipped kitchen
- Winter Room
Floor 1:
- Living room
- Bedroom
- Bedroom
- Suite with balcony
- Master Suite with Walk-In Closet and Balcony
Floor -1:
- Storage room
- Wc
- Garage
- Technical Area
- Manoeuvring Yard
Master suite with fireplace and bathroom with hydromassage bath, terrace and parking for 2 cars.
Located 30 minutes from the centre of Lisbon and 15 minutes from the centre of Sintra, next to the A16 and A5 motorways, in a quiet area close to schools, public transports, pharmacy, cafés, restaurants and hypermarkets.
INSIDE LIVING operates in the luxury housing and property investment market. Our team offers a diverse range of excellent services to our clients, such as investor support services, ensuring all the assistance in the selection, purchase, sale or rental of properties, architectural design, interior design, banking and concierge services throughout the process.
Main areas:
Floor 0:
- Hall
- Office
- Social WC
- Living Room
- TV Room
- Dining Room
- Fully equipped kitchen
- Winter Room
Floor 1:
- Living room
- Bedroom
- Bedroom
- Suite with balcony
- Master Suite with Walk-In Closet and Balcony
Floor -1:
- Storage room
- Wc
- Garage
- Technical Area
- Manoeuvring Yard
Master suite with fireplace and bathroom with hydromassage bath, terrace and parking for 2 cars.
Located 30 minutes from the centre of Lisbon and 15 minutes from the centre of Sintra, next to the A16 and A5 motorways, in a quiet area close to schools, public transports, pharmacy, cafés, restaurants and hypermarkets.
INSIDE LIVING operates in the luxury housing and property investment market. Our team offers a diverse range of excellent services to our clients, such as investor support services, ensuring all the assistance in the selection, purchase, sale or rental of properties, architectural design, interior design, banking and concierge services throughout the process.
Contact
See Phone
House 4 Bedrooms Triplex
Rio de Mouro, Sintra, Distrito de Lisboa
Used · 219m²
With Garage
buy
470.000 €
Fantástica Moradia T4 (com 6 divisões) com garagem, áreas generosas e em excelente estado de conservação, numa localização privilegiada, na Urbanização Jardim das Olarias, em Varge Mondar.
Esta moradia, com 248m2 de área e edificada num terreno com 160m2, ostenta áreas bem estruturadas em todas as divisões, desenvolve-se em cave, piso térreo, primeiro piso e sótão e garante um pátio exterior e jardim frontal. Pelo que é vocacionada para quem privilegia um estilo de vida funcional e familiar, sem abdicar de uma localização exclusiva, numa zona amplamente servida de comércio e serviços e junto dos acessos a Lisboa, Cascais e Sintra, em Rio de Mouro.
O acolhimento do imóvel assegura uma estruturação harmoniosa de toda a moradia e garante uma navegação fluída entre os espaços e pisos.
A sala de estar apresenta-se como um espaço amplo e com muita luz natural, em virtude de ostentar dois vãos envidraçados de corpo inteiro em frentes diferentes, com acesso aos espaços exteriores. Dada a sua dimensão e disposição, a sala pode ser estruturada em duas áreas distintas, uma destinada a refeições e outra a convívio e lazer, pelo que se assume como um espaço versátil e fluído.
A cozinha revela um cunho luminoso e funcional e possui uma bancada e ilha em cinza, coerentes com os armários minimalistas e com muita capacidade de arrumação que revestem o espaço.
Este piso reserva ainda uma prática casa de banho social, equipada com lavatório com tampo em mármore e arrumação e demais sanitários.
Através de uma escadaria em madeira que parte do hall, o piso superior da moradia é desvendado, onde podemos encontrar uma suíte e três quartos, todos com roupeiros embutidos, sendo que, a suíte, encerra em si uma varanda com vistas desafogadas e casa de banho com lavatório com arrumação e banheira.
A casa de banho de apoio aos quartos encontra-se equipada com lavatório com armário, banheira e demais sanitários, pelo que assegura plenamente a função de apoio aos quartos.
Na cave da moradia podemos encontrar mais uma sala de estar enorme e luminosa, com acesso privilegiado ao pátio exterior traseiro e uma divisão passível de ser aproveitada enquanto escritório.
Para além de todas qualidades já indicadas, importa ainda destacar os seguintes atributos de conforto de que o futuro comprador irá usufruir:
- Caixilharia metálica com vidro duplo e caixa de ar
- Recuperador de calor
- Despensa autónoma
- Sótão
- Videoporteiro
- Garagem
- Pátio
- Jardim
Esta moradia está situada em Rio de Mouro, uma zona de elevada procura na Área Metropolitana de Lisboa, e é um investimento seguro, seja para habitação própria permanente, seja para posterior colocação no mercado de arrendamento, uma vez que, não só se encontra amplamente servido por transportes públicos, como se situa nas imediações dos principais acessos ao centro de Lisboa, Sintra, Cascais e toda a região, em particular da Estrada Nacional 249 e IC19.
Na área envolvente, é possível encontrar superfícies comerciais de distribuição (Pingo Doce, Mercadona e Minipreço), comércio tradicional e diversos estabelecimentos de lazer e restauração, bem como serviços públicos, bancos, farmácias, ginásios, escolas (como a Escola Básica de Francos ou a Escola Secundária Alfredo da Silva) e espaços verdes e culturais. Sendo ainda importante referir a proximidade à Serra de Sintra e a toda a oferta comercial que o Fórum Sintra e a zona circundante têm para oferecer.
Descubra a sua nova casa com a imovendo contacte-nos já hoje!
Precisa de ajuda com crédito? Fale connosco!
A imovendo é uma empresa de Mediação Imobiliária (AMI 16959) que, por ter a comissão mais baixa do mercado, consegue assegurar o preço mais competitivo para este imóvel.
Esta moradia, com 248m2 de área e edificada num terreno com 160m2, ostenta áreas bem estruturadas em todas as divisões, desenvolve-se em cave, piso térreo, primeiro piso e sótão e garante um pátio exterior e jardim frontal. Pelo que é vocacionada para quem privilegia um estilo de vida funcional e familiar, sem abdicar de uma localização exclusiva, numa zona amplamente servida de comércio e serviços e junto dos acessos a Lisboa, Cascais e Sintra, em Rio de Mouro.
O acolhimento do imóvel assegura uma estruturação harmoniosa de toda a moradia e garante uma navegação fluída entre os espaços e pisos.
A sala de estar apresenta-se como um espaço amplo e com muita luz natural, em virtude de ostentar dois vãos envidraçados de corpo inteiro em frentes diferentes, com acesso aos espaços exteriores. Dada a sua dimensão e disposição, a sala pode ser estruturada em duas áreas distintas, uma destinada a refeições e outra a convívio e lazer, pelo que se assume como um espaço versátil e fluído.
A cozinha revela um cunho luminoso e funcional e possui uma bancada e ilha em cinza, coerentes com os armários minimalistas e com muita capacidade de arrumação que revestem o espaço.
Este piso reserva ainda uma prática casa de banho social, equipada com lavatório com tampo em mármore e arrumação e demais sanitários.
Através de uma escadaria em madeira que parte do hall, o piso superior da moradia é desvendado, onde podemos encontrar uma suíte e três quartos, todos com roupeiros embutidos, sendo que, a suíte, encerra em si uma varanda com vistas desafogadas e casa de banho com lavatório com arrumação e banheira.
A casa de banho de apoio aos quartos encontra-se equipada com lavatório com armário, banheira e demais sanitários, pelo que assegura plenamente a função de apoio aos quartos.
Na cave da moradia podemos encontrar mais uma sala de estar enorme e luminosa, com acesso privilegiado ao pátio exterior traseiro e uma divisão passível de ser aproveitada enquanto escritório.
Para além de todas qualidades já indicadas, importa ainda destacar os seguintes atributos de conforto de que o futuro comprador irá usufruir:
- Caixilharia metálica com vidro duplo e caixa de ar
- Recuperador de calor
- Despensa autónoma
- Sótão
- Videoporteiro
- Garagem
- Pátio
- Jardim
Esta moradia está situada em Rio de Mouro, uma zona de elevada procura na Área Metropolitana de Lisboa, e é um investimento seguro, seja para habitação própria permanente, seja para posterior colocação no mercado de arrendamento, uma vez que, não só se encontra amplamente servido por transportes públicos, como se situa nas imediações dos principais acessos ao centro de Lisboa, Sintra, Cascais e toda a região, em particular da Estrada Nacional 249 e IC19.
Na área envolvente, é possível encontrar superfícies comerciais de distribuição (Pingo Doce, Mercadona e Minipreço), comércio tradicional e diversos estabelecimentos de lazer e restauração, bem como serviços públicos, bancos, farmácias, ginásios, escolas (como a Escola Básica de Francos ou a Escola Secundária Alfredo da Silva) e espaços verdes e culturais. Sendo ainda importante referir a proximidade à Serra de Sintra e a toda a oferta comercial que o Fórum Sintra e a zona circundante têm para oferecer.
Descubra a sua nova casa com a imovendo contacte-nos já hoje!
Precisa de ajuda com crédito? Fale connosco!
A imovendo é uma empresa de Mediação Imobiliária (AMI 16959) que, por ter a comissão mais baixa do mercado, consegue assegurar o preço mais competitivo para este imóvel.
Contact
See Phone
House 4 Bedrooms Triplex
Belas Clube de Campo (Belas), Queluz e Belas, Sintra, Distrito de Lisboa
Used · 377m²
buy
1.400.000 €
Like what you see? Be amazed by the description below.
Some of the photos have interior decoration design suggestions.
Location:
This wonderful villa inserted in the Belas Club de Campo, invites you to enjoy a luxury development in which quality, comfort and privacy are the main theme.
Being very close to the main fast accesses (A5, CREL and IC19) you can move easily and quickly to the main cities, so we find Sintra only 15 minutes, Lisbon 20 minutes and finally Cascais only 25 minutes by car from Belas Club de Campo.
Description:
This elegant villa with a total construction area of 580m2, inserted in a plot of land of 1773m3 surrounded by green spaces.
The villa consists of 3 floors built with materials and finishes of excellent quality.
On the -1 floor we find a fantastic garage with space for about 6 cars and possibility of building a gym with Spa.
The ground floor has a spacious kitchen with island and beautiful finishing details. The appliances included in the kitchen are recessed and of the Bosch brand. On this floor we can also observe a large living room with a fabulous fireplace in the center, a bedroom / office and a social bathroom.
On the 2nd floor, the private area has 3 suites all with wooden closet of excellent quality. The master bedroom also has direct access to the balcony.
All rooms have large double glazed windows and / or balconies, which allow a perfect symbiosis of the outdoor space with the interior, enjoying an extraordinary sun exposure.
If you are a lover of golf and nature, this is the right opportunity for you.
Do not wait any longer, make your visit and know now!
Key features:
- Large living room with beautiful fireplace and stove;
- Kitchen with island, equipped with built-in Bosch appliances;
- 4 Bedrooms (1 with wardrobe, 3 suites with closet);
- Bathrooms with hanging crockery
- 2 Balconies
-Swimming pool;
-Garden;
- Garage with electronic gate for +5 cars;
- Room for management of the irrigation system;
- Built-in air conditioning;
- Wardrobe support in the entrance hall;
- Ambient sound;
-Boiler;
- High security door;
-Alarm;
- Central Aspiration;
- Double Glazed Windows;
- Spa Zone - Sauna, Turkish bath and gym;
Areas:
Total land area: 1,773, 30 m²
Building area: 203.10 m²
Gross area of construction: 580,10 m²
Gross dependent area: 203,10 m²
Private gross area: 377,00 m²
Always at your disposal,
DIAMOND’S PORTUGAL Team
facebook. com/diamondsportugal
instagram. com/diamondsportugal
*Shaping Outstanding Deals*
Powered by: Agência Kasas de Portugal - AMI 9049
Some of the photos have interior decoration design suggestions.
Location:
This wonderful villa inserted in the Belas Club de Campo, invites you to enjoy a luxury development in which quality, comfort and privacy are the main theme.
Being very close to the main fast accesses (A5, CREL and IC19) you can move easily and quickly to the main cities, so we find Sintra only 15 minutes, Lisbon 20 minutes and finally Cascais only 25 minutes by car from Belas Club de Campo.
Description:
This elegant villa with a total construction area of 580m2, inserted in a plot of land of 1773m3 surrounded by green spaces.
The villa consists of 3 floors built with materials and finishes of excellent quality.
On the -1 floor we find a fantastic garage with space for about 6 cars and possibility of building a gym with Spa.
The ground floor has a spacious kitchen with island and beautiful finishing details. The appliances included in the kitchen are recessed and of the Bosch brand. On this floor we can also observe a large living room with a fabulous fireplace in the center, a bedroom / office and a social bathroom.
On the 2nd floor, the private area has 3 suites all with wooden closet of excellent quality. The master bedroom also has direct access to the balcony.
All rooms have large double glazed windows and / or balconies, which allow a perfect symbiosis of the outdoor space with the interior, enjoying an extraordinary sun exposure.
If you are a lover of golf and nature, this is the right opportunity for you.
Do not wait any longer, make your visit and know now!
Key features:
- Large living room with beautiful fireplace and stove;
- Kitchen with island, equipped with built-in Bosch appliances;
- 4 Bedrooms (1 with wardrobe, 3 suites with closet);
- Bathrooms with hanging crockery
- 2 Balconies
-Swimming pool;
-Garden;
- Garage with electronic gate for +5 cars;
- Room for management of the irrigation system;
- Built-in air conditioning;
- Wardrobe support in the entrance hall;
- Ambient sound;
-Boiler;
- High security door;
-Alarm;
- Central Aspiration;
- Double Glazed Windows;
- Spa Zone - Sauna, Turkish bath and gym;
Areas:
Total land area: 1,773, 30 m²
Building area: 203.10 m²
Gross area of construction: 580,10 m²
Gross dependent area: 203,10 m²
Private gross area: 377,00 m²
Always at your disposal,
DIAMOND’S PORTUGAL Team
facebook. com/diamondsportugal
instagram. com/diamondsportugal
*Shaping Outstanding Deals*
Powered by: Agência Kasas de Portugal - AMI 9049
Contact
See Phone
House 4 Bedrooms Duplex
Lourel (São Martinho), S.Maria e S.Miguel, S.Martinho, S.Pedro Penaferrim, Sintra, Distrito de Lisboa
Used · 163m²
With Garage
buy
899.000 €
The 2004 4 bedroom Villa is located in a cul-de-sac, 1km from the centre of Sintra, in a quiet environment. Great sun exposure, alarm, central heating and double thermal glazing.
The villa comprises:
Floor 0: hall, dining room + living room 50 m2 and attached sunroom with thermal glass 20 m2, bedroom / office 15 m2, kitchen 17 m2, pantry, social toilet with pre-installation for bathtub or poliban.
1st floor: 3 bedrooms with fitted wardrobes - suite (bedroom 21 m2 + bathroom 4 m2 and closed balcony with thermal glazing), bedroom 18 m2, bedroom 14 m2, bathroom 4 m2.
Outside: garage for one car + shed for two cars. Swimming pool with salt electrolysis
9x4.5m, closed shed with barbecue and small kitchen, suite 10 m2 to support the pool or for guests. Garden with automatic irrigation and borehole. Engine room with borehole reservoir tank 200 litres, borehole filters, pool equipment, gardening equipment. Outdoor leisure area and space to place flowers/fruit trees/other shrubs.
Equipment to support the pool and garden maintenance, leisure equipment, ping-pong table. Includes Bosch gas hob, Samsung microwave, Whirlpool washing machine and dishwasher, Chaffoteaux & Maury boiler, LG American type 2 door fridge freezer.
The location is perfect for those looking to be in a quiet, mountainous area, with tranquility and quality of life, without having to give up all kinds of commerce and services nearby.
Proximity to beaches 10km and golf courses 5 km, good access to Lisbon A16, IC 16 and IC 19.
Public transport 600m away. Very close to Portela de Sintra train station.
The villa comprises:
Floor 0: hall, dining room + living room 50 m2 and attached sunroom with thermal glass 20 m2, bedroom / office 15 m2, kitchen 17 m2, pantry, social toilet with pre-installation for bathtub or poliban.
1st floor: 3 bedrooms with fitted wardrobes - suite (bedroom 21 m2 + bathroom 4 m2 and closed balcony with thermal glazing), bedroom 18 m2, bedroom 14 m2, bathroom 4 m2.
Outside: garage for one car + shed for two cars. Swimming pool with salt electrolysis
9x4.5m, closed shed with barbecue and small kitchen, suite 10 m2 to support the pool or for guests. Garden with automatic irrigation and borehole. Engine room with borehole reservoir tank 200 litres, borehole filters, pool equipment, gardening equipment. Outdoor leisure area and space to place flowers/fruit trees/other shrubs.
Equipment to support the pool and garden maintenance, leisure equipment, ping-pong table. Includes Bosch gas hob, Samsung microwave, Whirlpool washing machine and dishwasher, Chaffoteaux & Maury boiler, LG American type 2 door fridge freezer.
The location is perfect for those looking to be in a quiet, mountainous area, with tranquility and quality of life, without having to give up all kinds of commerce and services nearby.
Proximity to beaches 10km and golf courses 5 km, good access to Lisbon A16, IC 16 and IC 19.
Public transport 600m away. Very close to Portela de Sintra train station.
Contact
See Phone
House 4 Bedrooms
Belas, Queluz e Belas, Sintra, Distrito de Lisboa
Used · 203m²
With Garage
buy
1.400.000 €
4 bedroom villa with swimming pool for sale in Belas Clube de Campo. Property consisting of: on the ground floor living room, kitchen, one bedroom, two bathrooms, on the first floor three bedrooms, three closets, three bathrooms and two balconies. There is also a basement for the garage and a patio with swimming pool. Situated in a quality development with golf course, it is close to the main lake. Central vacuum, air conditioning and central heating. Good location with proximity to shopping areas and easy access to motorway.
Contact
See Phone
House 4 Bedrooms
Belas Clube de Campo (Belas), Queluz e Belas, Sintra, Distrito de Lisboa
Used · 377m²
With Garage
buy
1.400.000 €
Detached house typology T4 built between 2005 and 2015 with basement, ground floor and first floor. Never inhabited, like new.
In the basement we find the garage for 4 to 5 vehicles and the technical equipment.
The lower floor consists of 1 Suite of generous dimensions, 1 bathroom, living room of 80m2 with fireplace and stove and 1 fully equipped kitchen with counter for light meals.
The top floor consists of 3 huge suites with walk-in closets and 2 balconies.
The outdoor space is walled and landscaped with swimming pool. The floors are in wood and natural stone of good quality.
The detached villa is situated in a high quality development with golf course and several associated services known as Belas Clube de Campo. The villa is located near the main lake of the first phase.
Built in reinforced concrete, with ceramic tile and exterior coatings in plastered and painted masonry. Frames in aluminum and double glazing with thermal cut. It also has space prepared for gym, sauna, Turkish bath and pre-installation of underfloor heating throughout the villa (missing the installation of the Heat Pump).
Facilities: Central vacuum, Air conditioning, Central heating, Natural gas and Underfloor heating
For more information contact our Cascais Shop or send a Contact Request.
Value of the quarterly condominium 588,96€
L.U 4/2018
Energy Certificate C
In the basement we find the garage for 4 to 5 vehicles and the technical equipment.
The lower floor consists of 1 Suite of generous dimensions, 1 bathroom, living room of 80m2 with fireplace and stove and 1 fully equipped kitchen with counter for light meals.
The top floor consists of 3 huge suites with walk-in closets and 2 balconies.
The outdoor space is walled and landscaped with swimming pool. The floors are in wood and natural stone of good quality.
The detached villa is situated in a high quality development with golf course and several associated services known as Belas Clube de Campo. The villa is located near the main lake of the first phase.
Built in reinforced concrete, with ceramic tile and exterior coatings in plastered and painted masonry. Frames in aluminum and double glazing with thermal cut. It also has space prepared for gym, sauna, Turkish bath and pre-installation of underfloor heating throughout the villa (missing the installation of the Heat Pump).
Facilities: Central vacuum, Air conditioning, Central heating, Natural gas and Underfloor heating
For more information contact our Cascais Shop or send a Contact Request.
Value of the quarterly condominium 588,96€
L.U 4/2018
Energy Certificate C
Contact
See Phone
Apartment 4 Bedrooms
Algueirão-Mem Martins, Sintra, Distrito de Lisboa
Used · 170m²
buy
425.000 €
Excellent Penthouse in Lisbon, Sintra, Mem Martins, 4 km from the beautiful town of Sintra with its medieval farms and castles (world heritage) once a refuge for kings, queens, nobles and nobles. Located on the 11th and last floor in a building with two elevators with plenty of shops and schools, easy access to the A16 and IC19, beaches 10 minutes away and Lisbon airport 20 minutes away. The apartment has good sun exposure and plenty of parking outside. It benefits from a great location overlooking the Sintra mountains, a varied range of commerce, services and close to the train station and health center. Ground Floor - Entrance hall - Living and dining room - Social bathroom - Two bedrooms, one en suite - Kitchen - Balconies on both sides First floor - Social bathroom - Two bedrooms, one en suite - Collection - Terrace For more information and visits, contact João Almeida.
Contact
See Phone
House 4 Bedrooms Triplex
Azenhas do Mar, Colares, Sintra, Distrito de Lisboa
Used · 177m²
With Garage
buy
498.000 €
In the magnificent village of Azenhas do Mar, Sintra, is this property composed of a semi-detached 5 bedroom villa with three floors.
Inserted in a plot of 311m2 and with gross construction area of 193m2 this property is an excellent opportunity for those looking to live in a quiet area and close to the sea, full of nature and breathtaking views with excellent sun exposure.
On the -1 floor, there is a living room with wine cellar, a garage, and a full bathroom.
On the 0th floor, there is an access hall or to a living room with fireplace, a complete bathroom, a bedroom or office, kitchen with exit to an outdoor leisure space, where you can make your barbecues and where there is also a covered area with a wood oven, storage area, dining area and a laundry and storage room.
On the 1st floor there are three bedrooms, one of them suite with balcony sea view and yet another complete bathroom.
Located 2 minutes by car from the Miradouro das Azenhas do Mar, being able to move to the beach on foot, it is located 8 min by car from the center of Colares and 15 mn from the village of SIntra, as well as very close to other beaches in the area (Praia Grande and Praia das Maçãs) and the most varied and wonderful restaurants that you can find in the area.
This villa from the 90s is in a great state of conservation.
Come and visit this villa located in one of the most beautiful areas of the country.
Inserted in a plot of 311m2 and with gross construction area of 193m2 this property is an excellent opportunity for those looking to live in a quiet area and close to the sea, full of nature and breathtaking views with excellent sun exposure.
On the -1 floor, there is a living room with wine cellar, a garage, and a full bathroom.
On the 0th floor, there is an access hall or to a living room with fireplace, a complete bathroom, a bedroom or office, kitchen with exit to an outdoor leisure space, where you can make your barbecues and where there is also a covered area with a wood oven, storage area, dining area and a laundry and storage room.
On the 1st floor there are three bedrooms, one of them suite with balcony sea view and yet another complete bathroom.
Located 2 minutes by car from the Miradouro das Azenhas do Mar, being able to move to the beach on foot, it is located 8 min by car from the center of Colares and 15 mn from the village of SIntra, as well as very close to other beaches in the area (Praia Grande and Praia das Maçãs) and the most varied and wonderful restaurants that you can find in the area.
This villa from the 90s is in a great state of conservation.
Come and visit this villa located in one of the most beautiful areas of the country.
Contact
See Phone
House 4 Bedrooms
Galamares (São Martinho), S.Maria e S.Miguel, S.Martinho, S.Pedro Penaferrim, Sintra, Distrito de Lisboa
Used · 400m²
With Garage
buy
1.450.000 €
Moradia na encosta do Parque de Monserrate (Património Mundial), num lote de terreno com 3000m2 e com uma área útil de 400m2, rodeada de natureza e paz no Parque Natural de Sintra-Cascais.
Casa principal composta no 1º andar por cozinha equipada, 3 quartos com roupeiros, casa de banho completa e um wc social, sala de estar com lareira e sala de jantar, ambas com acesso a uma varanda privilegiando a magnífica vista desafogada para a serra de Sintra.
No piso inferior ( R/C) situa-se um salão de festas e convívio , 1 quarto com janela, wc completo e uma divisão de arrumos/arrecadação.
No exterior além da área ajardinada temos ainda uma piscina com cascata e zona de barbecue e lazer. Num canto da propriedade temos ainda uma pequena moradia em open space com cerca de 60 m2.
De realçar o seu estilo rústico com toques modernos e elegantes, com vários detalhes em madeira, e grandes janelas, levando a um ambiente leve e confortável.
Orientação solar nascente-poente.
As praias de Sintra são um caso único. São praias de elevada qualidade, muitas delas ainda quase selvagens (especialmente as inseridas no Parque Natural de Sintra/Cascais).
A praia das Maçãs é a mais urbanizada do concelho de Sintra. Esta localidade com um areal de 200 metros de frente, recebeu o seu nome devido às maçãs que chegavam à praia transportadas pela ribeira de Colares que desagua a Sul do areal. A ribeira passava por inúmeros pomares com macieiras cujos frutos que se desprendiam das árvores eram levados pela corrente até ao mar.
A zona balnear dispõe de vários restaurantes, cafés, bares, lojas e uma piscina de água salgada. Durante o Verão é possível fazer um percurso turístico num elétrico antigo desde a vila de Sintra até à praia das Maçãs.
A praia Grande é uma das maiores do concelho de Sintra (Portugal) e dai a origem do seu nome. São mais de 700 metros de comprimento do areal e uma largura que chega aos 50 metros. É uma praia muito frequentada por surfistas e praticantes de bodyboard recebendo todos os anos uma prova do Campeonato Mundial de Bodyboard e outra do Campeonato
Somos intermediários de crédito, tratamos de todo o seu processo bancário, sem ter de se preocupar.
No mercado desde 2005, a GEOCASA reúne todas as condições para ajudar na compra ou venda da sua propriedade ou arrendamento. Para isso assumimos toda a promoção da angariação, negociação e conclusão da venda ou arrendamento, com toda a segurança através do apoio do nosso departamento de acompanhamento processual desde o contrato até a escritura.
A PENSAR EM SI!
Queremos fazer parte do seu sonho. Comprar, vender ou arrendar.. . a GEOCASA pode ajudar!
Casa principal composta no 1º andar por cozinha equipada, 3 quartos com roupeiros, casa de banho completa e um wc social, sala de estar com lareira e sala de jantar, ambas com acesso a uma varanda privilegiando a magnífica vista desafogada para a serra de Sintra.
No piso inferior ( R/C) situa-se um salão de festas e convívio , 1 quarto com janela, wc completo e uma divisão de arrumos/arrecadação.
No exterior além da área ajardinada temos ainda uma piscina com cascata e zona de barbecue e lazer. Num canto da propriedade temos ainda uma pequena moradia em open space com cerca de 60 m2.
De realçar o seu estilo rústico com toques modernos e elegantes, com vários detalhes em madeira, e grandes janelas, levando a um ambiente leve e confortável.
Orientação solar nascente-poente.
As praias de Sintra são um caso único. São praias de elevada qualidade, muitas delas ainda quase selvagens (especialmente as inseridas no Parque Natural de Sintra/Cascais).
A praia das Maçãs é a mais urbanizada do concelho de Sintra. Esta localidade com um areal de 200 metros de frente, recebeu o seu nome devido às maçãs que chegavam à praia transportadas pela ribeira de Colares que desagua a Sul do areal. A ribeira passava por inúmeros pomares com macieiras cujos frutos que se desprendiam das árvores eram levados pela corrente até ao mar.
A zona balnear dispõe de vários restaurantes, cafés, bares, lojas e uma piscina de água salgada. Durante o Verão é possível fazer um percurso turístico num elétrico antigo desde a vila de Sintra até à praia das Maçãs.
A praia Grande é uma das maiores do concelho de Sintra (Portugal) e dai a origem do seu nome. São mais de 700 metros de comprimento do areal e uma largura que chega aos 50 metros. É uma praia muito frequentada por surfistas e praticantes de bodyboard recebendo todos os anos uma prova do Campeonato Mundial de Bodyboard e outra do Campeonato
Somos intermediários de crédito, tratamos de todo o seu processo bancário, sem ter de se preocupar.
No mercado desde 2005, a GEOCASA reúne todas as condições para ajudar na compra ou venda da sua propriedade ou arrendamento. Para isso assumimos toda a promoção da angariação, negociação e conclusão da venda ou arrendamento, com toda a segurança através do apoio do nosso departamento de acompanhamento processual desde o contrato até a escritura.
A PENSAR EM SI!
Queremos fazer parte do seu sonho. Comprar, vender ou arrendar.. . a GEOCASA pode ajudar!
Contact
See Phone
House 4 Bedrooms
Colares, Sintra, Distrito de Lisboa
Used · 219m²
With Garage
rent
6.500 €
Maravilhosa moradia T4, situada numa localização única à beira-mar, na bela praia grande de Colares, oferece um cenário verdadeiramente único. Inserida num amplo terreno de 5000 m² e com uma área útil de 220 m², esta propriedade é um verdadeiro paraíso. O piso térreo tem uma espaçosa sala de estar e jantar, que se abre para um terraço que proporciona vistas panorâmicas incríveis do oceano, a cozinha está elegantemente equipada e tem ainda duas amplas suítes. No piso superior tem mais duas suítes, cada uma com varanda privativa, que oferecem vistas deslumbrantes. Além disso, esta propriedade conta com uma piscina deslumbrante e um magnífico jardim, que complementam perfeitamente o ambiente. Esta moradia está convenientemente localizada, a uma curta distância da praia grande e do hotel que abriga uma das maiores piscinas de água salgada da Europa, tornando-a um local verdadeiramente exclusivo para desfrutar do melhor que a costa portuguesa tem a oferecer.
Para mais informações contacte a nossa empresa ou envie um pedido de contacto.
Para mais informações contacte a nossa empresa ou envie um pedido de contacto.
Contact
See Phone
House 4 Bedrooms
Colares, Sintra, Distrito de Lisboa
Used · 259m²
With Garage
buy
1.240.000 €
4 bedroom villa in Banzão-Colares
The villa is implanted in an 851 sqm plot and has a 259 sqm private gross area. With plenty of privacy, it comprises a garden area and a swimming pool with a barbecue area. Located in a very quiet area of Banzão.
It is distributed as follows:
Ground Floor
- Hall
- Social bathroom
- Living room with fireplace and access to the garden and swimming pool
- Equipped kitchen with pantry
- Office
First floor
- Three bedrooms
- Two support bathrooms
- Smaller bedroom converted into a closet
The whole villa has central heating.
Garage for two cars and possibility to park more cars outside.
In the garden there are two grills, an area with a pergola, automatic watering system, kennel, swimming pool and fruit trees.
Ideal for those who want to live in the countryside but close to local business and 30 km away from Lisbon and Cascais.
Sintra is a charming Portuguese village located within the hills of the Sintra´s mountain. Hidden among these pine-covered hills there are extravagant palaces, lavish mansions and ruins of an ancient castle. The variety of fascinating historical buildings and charming attractions convert this location into a magical place where you can enjoy nature in its fullness.
Porta da Frente Christie’s is a real estate agency that has been operating in the market for more than two decades. Its focus lays on the highest quality houses and developments, not only in the selling market, but also in the renting market. The company was elected by the prestigious brand Christie’s - one of the most reputable auctioneers, Art institutions and Real Estate of the world - to be represented in Portugal, in the areas of Lisbon, Cascais, Oeiras, Sintra and Alentejo. The main purpose of Porta da Frente Christie’s is to offer a top-notch
The villa is implanted in an 851 sqm plot and has a 259 sqm private gross area. With plenty of privacy, it comprises a garden area and a swimming pool with a barbecue area. Located in a very quiet area of Banzão.
It is distributed as follows:
Ground Floor
- Hall
- Social bathroom
- Living room with fireplace and access to the garden and swimming pool
- Equipped kitchen with pantry
- Office
First floor
- Three bedrooms
- Two support bathrooms
- Smaller bedroom converted into a closet
The whole villa has central heating.
Garage for two cars and possibility to park more cars outside.
In the garden there are two grills, an area with a pergola, automatic watering system, kennel, swimming pool and fruit trees.
Ideal for those who want to live in the countryside but close to local business and 30 km away from Lisbon and Cascais.
Sintra is a charming Portuguese village located within the hills of the Sintra´s mountain. Hidden among these pine-covered hills there are extravagant palaces, lavish mansions and ruins of an ancient castle. The variety of fascinating historical buildings and charming attractions convert this location into a magical place where you can enjoy nature in its fullness.
Porta da Frente Christie’s is a real estate agency that has been operating in the market for more than two decades. Its focus lays on the highest quality houses and developments, not only in the selling market, but also in the renting market. The company was elected by the prestigious brand Christie’s - one of the most reputable auctioneers, Art institutions and Real Estate of the world - to be represented in Portugal, in the areas of Lisbon, Cascais, Oeiras, Sintra and Alentejo. The main purpose of Porta da Frente Christie’s is to offer a top-notch
Contact
See Phone
Venda de terreno com Moradia!
Townhouse 4 Bedrooms +1 Duplex
Albarraque (São Pedro Penaferrim), S.Maria e S.Miguel, S.Martinho, S.Pedro Penaferrim, Sintra, Distrito de Lisboa
Used · 237m²
With Garage
buy
345.000 €
Terreno para construção situado em São Pedro de Penaferrim, Sintra, distrito de Lisboa
Este imovel nao tem licença de Habitação, pelo que quem comprar a moradia tem que legalizar !
Venda de terreno com Moradia!
Junto aos principais acessos rodoviários em direção a Sintra e Lisboa. Terreno para construção de moradia com uma área de 285 metros quadrados.
Implantação: 95 metros quadrados - ABC: 237 metros quadrados - Área dependente: 48 metros quadrados.
Localizado em urbanização composta de moradias, em local muito aprazível com todos os equipamentos necessários.
Terreno em gaveto com magnífica exposição solar.
Este imovel nao tem licença de Habitação, pelo que quem comprar a moradia tem que legalizar !
Venda de terreno com Moradia!
Junto aos principais acessos rodoviários em direção a Sintra e Lisboa. Terreno para construção de moradia com uma área de 285 metros quadrados.
Implantação: 95 metros quadrados - ABC: 237 metros quadrados - Área dependente: 48 metros quadrados.
Localizado em urbanização composta de moradias, em local muito aprazível com todos os equipamentos necessários.
Terreno em gaveto com magnífica exposição solar.
Contact
See Phone
Villa 4 Bedrooms
Albarraque (Rio de Mouro), Sintra, Distrito de Lisboa
Used · 226m²
With Garage
buy
650.000 €
Discover an incredible three-level villa nestled within a condominium boasting a communal pool, play area, and gym. What sets this villa apart is the option to install a private pool, adding a luxurious touch to your living experience.
This villa is a canvas for interior decorators, offering endless possibilities to transform it into your dream home. The exterior of the building is meticulously maintained, with a fresh coat of paint applied frequently, ensuring a pristine appearance.
Step into the first level through the inviting white front door and find yourself in a spacious entrance area, surrounded by openness.
The semi-equipped kitchen is equipped with a stove, oven, dishwasher, and microwave, providing the perfect setting for culinary adventures.
A breakfast nook and table offer space for delightful family meals, while a social bathroom and storage room add convenience.
An office or bedroom awaits, followed by a graceful transition through double wooden French doors into the open lounge and dining area. This area seamlessly connects to a private garden, ideal for summer BBQ’s or when you have those Portuguese winters you can keep cozy by the fireplace.
Ascend to the second level, where the main bedroom awaits with an en-suite spa bath, offering a haven of privacy and comfort.
Three additional spacious bedrooms, two with balconies one which leads onto the terrace, provide ample accommodation for the whole family.
Built-in cupboards ensure storage is never an issue, while a shared bathroom with a bathtub and bidet adds practicality.
Garage with 3 extra parking spaces.
Venture up to the third level and discover a vast open attic space, perfect for a games room, cinema room, or any other imaginative endeavor to elevate your home. This level also features a balcony, offering a tranquil retreat with stunning views.
***The information described is not binding and must be confirmed***
At Bellenzo Real estate, our focus is to provide our clients with great customer service, which also means that we support business sharing 50/50. If you are an industry professional or real estate agent, please feel free to contact us to schedule a visit.
This villa is a canvas for interior decorators, offering endless possibilities to transform it into your dream home. The exterior of the building is meticulously maintained, with a fresh coat of paint applied frequently, ensuring a pristine appearance.
Step into the first level through the inviting white front door and find yourself in a spacious entrance area, surrounded by openness.
The semi-equipped kitchen is equipped with a stove, oven, dishwasher, and microwave, providing the perfect setting for culinary adventures.
A breakfast nook and table offer space for delightful family meals, while a social bathroom and storage room add convenience.
An office or bedroom awaits, followed by a graceful transition through double wooden French doors into the open lounge and dining area. This area seamlessly connects to a private garden, ideal for summer BBQ’s or when you have those Portuguese winters you can keep cozy by the fireplace.
Ascend to the second level, where the main bedroom awaits with an en-suite spa bath, offering a haven of privacy and comfort.
Three additional spacious bedrooms, two with balconies one which leads onto the terrace, provide ample accommodation for the whole family.
Built-in cupboards ensure storage is never an issue, while a shared bathroom with a bathtub and bidet adds practicality.
Garage with 3 extra parking spaces.
Venture up to the third level and discover a vast open attic space, perfect for a games room, cinema room, or any other imaginative endeavor to elevate your home. This level also features a balcony, offering a tranquil retreat with stunning views.
***The information described is not binding and must be confirmed***
At Bellenzo Real estate, our focus is to provide our clients with great customer service, which also means that we support business sharing 50/50. If you are an industry professional or real estate agent, please feel free to contact us to schedule a visit.
Contact
See Phone
Apartamento T4 em Duplex na Rinchoa (Rio de Mouro)
Apartment 4 Bedrooms
Rinchoa (Rio de Mouro), Sintra, Distrito de Lisboa
Used · 125m²
buy
310.000 €
Apartamento T4 em Duplex na Rinchoa (Rio de Mouro).
Excelente apartamento de 5 assoalhadas em Duplex, com belas áreas, boa exposição solar e vista desafogada.
O imóvel possui, arrecadação 2 varandas, 1 marquise e terraço
É constituído por:
*Piso 1
- Hall de entrada;
- Sala ampla com recuperador de calor;
- 1 quarto com roupeiro e varanda;
- Instalação sanitária com janela
- Corredor
*Piso 2
- 3 quartos
- Instalação sanitária
- Corredor
- Marquise
- Varanda
- Terraço
Trata-se de um 5º andar inserido num prédio com dois elevadores, localizado em zona central e privilegiada, espaços verdes, perto de todo o tipo de equipamentos sociais, escolas básicas e secundárias, supermercados, comércio tradicional e serviços, o apartamento oferece também ótimas acessibilidades rodoviárias e de transportes.
Excelente oportunidade para quem escolha viver com centralidade e conforto!
Agende já a sua visita!
A PV House não se preocupa, apenas, em satisfazer as necessidades dos clientes. Queremos excedê-las.
Quer esteja no mercado para comprar, ou vender um imóvel, trabalharemos consigo, de forma personalizada, para que consigamos, juntos, o melhor negócio.
Somos uma equipa de consultores imobiliários experientes, formados e orientados para a obtenção de resultados e serviço ao cliente.
Sabemos que não basta uma ótima carteira de imóveis para atender às necessidades de quem procura uma casa. Preocupamo-nos em estudar o mercado local para que lhe possamos dar as melhores recomendações.
Diga-nos o que procura, e nós iremos ajudá-lo/a.
Queremos crescer como empresa, e isso só é possível através de uma postura séria que privilegie a relação com o cliente. Não há dois clientes iguais, nem uma solução rápida para os problemas. Por isso, ouvimos, analisamos e depois apresentamos propostas que acrescentem valor.
Prestamos um acompanhamento constante em todo o processo de compra ou venda do seu imóvel. Sabemos que é importante mantê-lo/a informado, pois as decisões tomadas podem mudar a sua vida.
Excelente apartamento de 5 assoalhadas em Duplex, com belas áreas, boa exposição solar e vista desafogada.
O imóvel possui, arrecadação 2 varandas, 1 marquise e terraço
É constituído por:
*Piso 1
- Hall de entrada;
- Sala ampla com recuperador de calor;
- 1 quarto com roupeiro e varanda;
- Instalação sanitária com janela
- Corredor
*Piso 2
- 3 quartos
- Instalação sanitária
- Corredor
- Marquise
- Varanda
- Terraço
Trata-se de um 5º andar inserido num prédio com dois elevadores, localizado em zona central e privilegiada, espaços verdes, perto de todo o tipo de equipamentos sociais, escolas básicas e secundárias, supermercados, comércio tradicional e serviços, o apartamento oferece também ótimas acessibilidades rodoviárias e de transportes.
Excelente oportunidade para quem escolha viver com centralidade e conforto!
Agende já a sua visita!
A PV House não se preocupa, apenas, em satisfazer as necessidades dos clientes. Queremos excedê-las.
Quer esteja no mercado para comprar, ou vender um imóvel, trabalharemos consigo, de forma personalizada, para que consigamos, juntos, o melhor negócio.
Somos uma equipa de consultores imobiliários experientes, formados e orientados para a obtenção de resultados e serviço ao cliente.
Sabemos que não basta uma ótima carteira de imóveis para atender às necessidades de quem procura uma casa. Preocupamo-nos em estudar o mercado local para que lhe possamos dar as melhores recomendações.
Diga-nos o que procura, e nós iremos ajudá-lo/a.
Queremos crescer como empresa, e isso só é possível através de uma postura séria que privilegie a relação com o cliente. Não há dois clientes iguais, nem uma solução rápida para os problemas. Por isso, ouvimos, analisamos e depois apresentamos propostas que acrescentem valor.
Prestamos um acompanhamento constante em todo o processo de compra ou venda do seu imóvel. Sabemos que é importante mantê-lo/a informado, pois as decisões tomadas podem mudar a sua vida.
Contact
See Phone
House 4 Bedrooms Duplex
S.Maria e S.Miguel, S.Martinho, S.Pedro Penaferrim, Sintra, Distrito de Lisboa
Used · 308m²
With Garage
buy
875.000 €
4 bedroom villa with 308.l,4 sqm built and 1,000sqm of outdoor space in a privileged location in Cabriz, Sintra.
It enjoys extraordinary privacy and stunning views over the Serra de Sintra and the green landscape that surrounds it. I
Its design favored the large areas of all social spaces, contact with the outside and the fantastic natural light, captured by the large and abundant windows found throughout the house, with particular emphasis on the living and dining rooms or the large master suite.
Its social area has two rooms (living and dining areas), on two levels and interconnecting, totaling 42.28 sqm. The living room has a fireplace with stove and both spaces have access to the outdoor garden. Next to the dining room, we find a nice terrace/outdoor dining area, also connected to the kitchen.
Still on the ground floor, it has a bright office or guest room, with. access to the garden, a guest toilet, a fully equipped kitchen, a 10m2 laundry area and a large pantry.
On the 1st floor, we find its 3 main bedrooms, two of which are en suite with a full bathroom and a full bathroom to support the third bedroom. The Master Suite has huge windows occupying a large part of its walls, giving it a unique light and stunning views of the mountains and the garden. This room also has a balcony overlooking the garden to the south.
It has a closed garage for one car and plenty of storage.
It enjoys extraordinary privacy and stunning views over the Serra de Sintra and the green landscape that surrounds it. I
Its design favored the large areas of all social spaces, contact with the outside and the fantastic natural light, captured by the large and abundant windows found throughout the house, with particular emphasis on the living and dining rooms or the large master suite.
Its social area has two rooms (living and dining areas), on two levels and interconnecting, totaling 42.28 sqm. The living room has a fireplace with stove and both spaces have access to the outdoor garden. Next to the dining room, we find a nice terrace/outdoor dining area, also connected to the kitchen.
Still on the ground floor, it has a bright office or guest room, with. access to the garden, a guest toilet, a fully equipped kitchen, a 10m2 laundry area and a large pantry.
On the 1st floor, we find its 3 main bedrooms, two of which are en suite with a full bathroom and a full bathroom to support the third bedroom. The Master Suite has huge windows occupying a large part of its walls, giving it a unique light and stunning views of the mountains and the garden. This room also has a balcony overlooking the garden to the south.
It has a closed garage for one car and plenty of storage.
Contact
See Phone
Can’t find the property you’re looking for?
