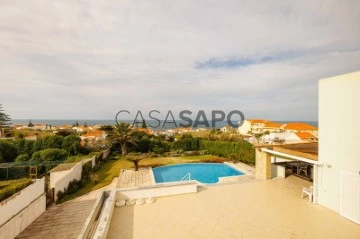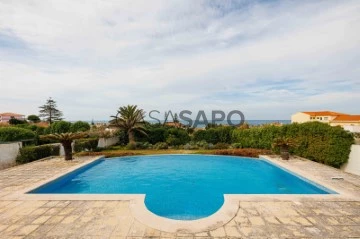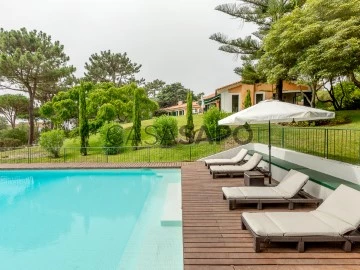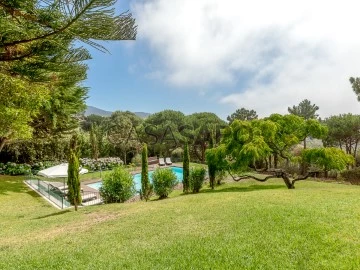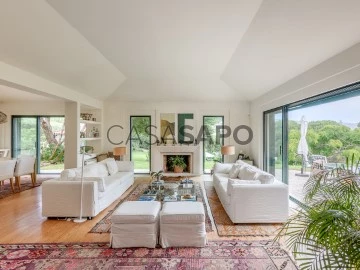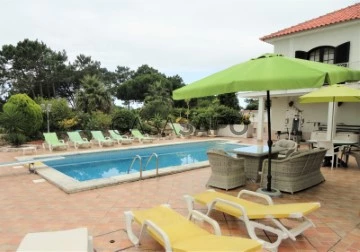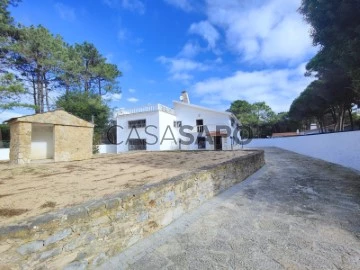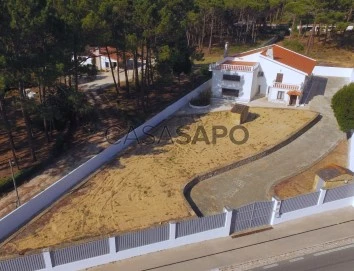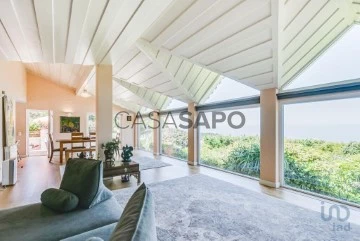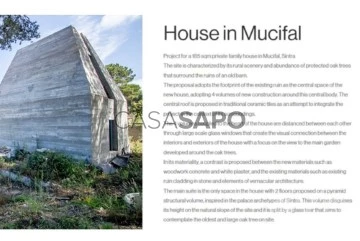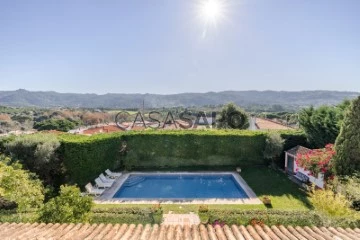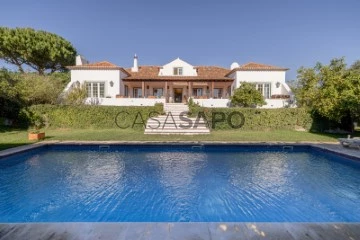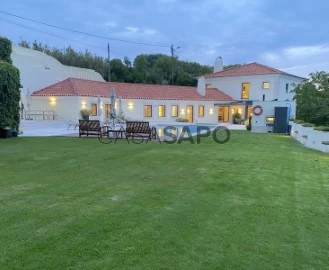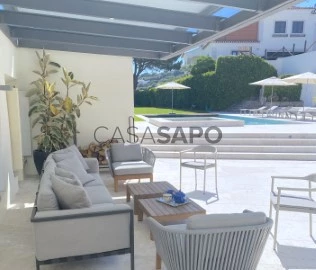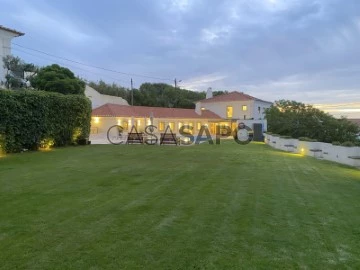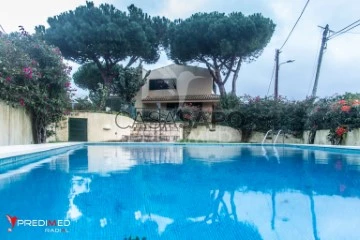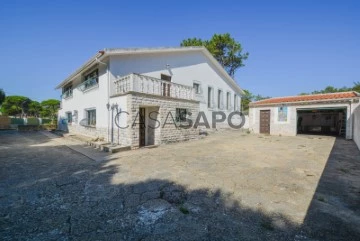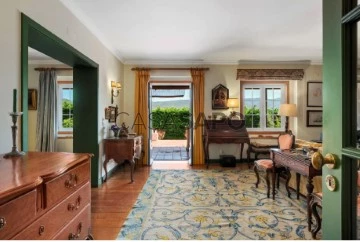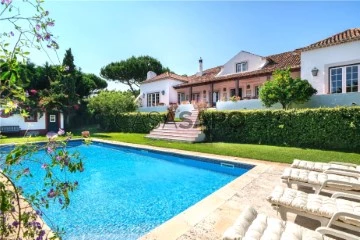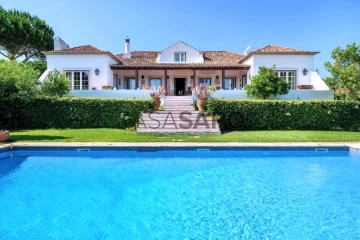Saiba aqui quanto pode pedir
12 Properties for 5 Bedrooms Used in Sintra, Colares
Map
Order by
Relevance
House 5 Bedrooms
Colares, Sintra, Distrito de Lisboa
Used · 290m²
With Garage
buy
1.610.000 €
Villa in Azenhas do Mar with an extraordinary view over the sea. Azenhas do Mar is a very popular area for its beaches, landscapes and quiet. If you are looking to live with tranquility near Lisbon come and visit your new home!
This five-bedroom villa is spread over two floors and basement. On the first floor you can enjoy the social area of the house, with dining room, living room with fireplace, kitchen and social bathroom. On this floor there are also two bedrooms that share a bathroom. On the second floor you can find a spacious suite, two bedrooms that share a bathroom, an atelier and an office. In the basement there is a garage with space for several cars, a workshop and a wine cellar. Outside the villa you can enjoy a large garden with saltwater pool and a terrace with barbecue. The villa is equipped with diesel central heating throughout the house, ambient sound system, central vacuum and hole to fill the pool water and water the garden.
This excellent villa consists of a plot of 2130 square meters and a total construction of 653 square meters.
This five-bedroom villa is spread over two floors and basement. On the first floor you can enjoy the social area of the house, with dining room, living room with fireplace, kitchen and social bathroom. On this floor there are also two bedrooms that share a bathroom. On the second floor you can find a spacious suite, two bedrooms that share a bathroom, an atelier and an office. In the basement there is a garage with space for several cars, a workshop and a wine cellar. Outside the villa you can enjoy a large garden with saltwater pool and a terrace with barbecue. The villa is equipped with diesel central heating throughout the house, ambient sound system, central vacuum and hole to fill the pool water and water the garden.
This excellent villa consists of a plot of 2130 square meters and a total construction of 653 square meters.
Contact
See Phone
House 5 Bedrooms
Almoçageme, Colares, Sintra, Distrito de Lisboa
Used · 351m²
With Swimming Pool
buy
4.700.000 €
5-bedroom villa, single storey, 351 sqm (construction gross area), with sea and Sintra Mountains views, garden and swimming pool, set in a plot of land with 6,785 sqm, in Almoçageme, Colares Sintra. The villa is divided into two distinct areas: the social area with an entrance hall, a living room, a dining room with a service door to the kitchen; a fully equipped kitchen with access to the outside area. The private area comprises two suites, one is a master suite with a walk-in closet, and three bedrooms with two bathrooms. All facing south bedrooms comprise wardrobes and have direct access to the garden. It also has a facing south pool-house with a living room/games room, full bathroom and a kitchen. The villa has a swimming pool and a borehole. Outdoor parking area for six cars.
The villa is 3-minute driving distance from the centre of Colares, 12-minute walking distance from Praia da Adraga and 10-minute driving distance from Praia Grande. 5 minutes from the Sintra-Cascais Natural Park, 10 minutes from Cabo da Roca, 30-minute driving distance from the centre of Sintra, St. Julian’s School, Carlucci American Intl. School of Lisbon and Salesianos do Estoril, in the centre of Cascais. 45-minute driving distance from Lisbon and the Humberto Delgado Airport.
The villa is 3-minute driving distance from the centre of Colares, 12-minute walking distance from Praia da Adraga and 10-minute driving distance from Praia Grande. 5 minutes from the Sintra-Cascais Natural Park, 10 minutes from Cabo da Roca, 30-minute driving distance from the centre of Sintra, St. Julian’s School, Carlucci American Intl. School of Lisbon and Salesianos do Estoril, in the centre of Cascais. 45-minute driving distance from Lisbon and the Humberto Delgado Airport.
Contact
See Phone
Two-flat House 5 Bedrooms +1
Praia das Maçãs, Colares, Sintra, Distrito de Lisboa
Used · 253m²
With Swimming Pool
buy
850.000 €
Located 1km from Praia das Maçãs, this apartment on the ground floor of a villa with 2 floors is a great option for those who like to live in a single-storey house with garden but not totally isolated. In the plot of 768m2 is implanted a heated pool of 10x5, a leisure area with barbecue and an annex of 47m2 that can be used as a games room, laundry or storage. The layout of the apartment consisting of 6 bedrooms (1suite), 2 living rooms, 2 kitchens and 3 bathrooms allows it to be divided into 2 apartments (1 T2 + 1 and 1 T3).
Contact
See Phone
House 5 Bedrooms
Colares, Sintra, Distrito de Lisboa
Used · 447m²
buy
1.650.000 €
**Luxury villa with sea view in Azenhas do Mar** (Azenhas do Mar)
Come and discover an exceptional property, combining luxury and comfort with breathtaking sea views.
Discover this sumptuous 5 bedroom villa, a haven of peace nestled in the quiet and picturesque area of Azenhas do Mar. This exceptional property, designed to capture the quintessence of coastal luxury, offers breathtaking ocean views, inviting you to a lifestyle where comfort meets elegance.
**Villa Features:**
Total area : 447,300 m2
Total land area : 1208 m2
- Ground floor:** A unique party space awaits you with a personalised bar, ideal for entertaining. The games room, which can be converted into a cinema with its overhead projector, promises unforgettable evenings. This level also includes a practical laundry room, separate toilet and a spacious garage for four cars, combining functionality and design.
- Upper ground floor:** The large living room, the heart of the house, is bathed in natural light and features an elegant fireplace for cooler evenings and a sea-view veranda. The semi-equipped kitchen will delight gourmets, while the study and two suites offer peace and privacy. Additional toilet facilities are also available for guests.
- First floor:** Two additional suites, one with dressing room and whirlpool bath, offer private sanctuaries for relaxation. The first-floor terrace, the jewel in the villa’s crown, offers panoramic ocean views, the promise of endless moments of tranquillity and beauty.
**Outside areas:**
The villa is surrounded by a lush garden equipped with a drilling system, guaranteeing greenery and freshness all year round. It also has a number of terraces where you can soak up the sun most of the year. The saltwater swimming pool, covered barbecue area and pizza oven will ensure that you enjoy convivial moments with your loved ones. The villa also has an anexe to install your private gym overlooking the pool, benefiting from a shower room with pre-installation for sauna or Turkish bath are designed for optimal entertainment and relaxation, making this property the ideal place to enjoy life in the great outdoors.
**Location and Local Life:**
Azenhas do Mar, with its whitewashed houses standing out against the ocean, its impressive cliffs and enchanting beaches, offers a living environment like no other. Local restaurants, fresh produce markets and a welcoming community are just a short walk from your door.
This villa is an invitation to live out your wildest dreams. Don’t wait any longer to discover the place where your new life begins.
By choosing an iad advisor, you benefit from the support of the largest network of independent real estate advisors in Portugal.
Contact me and book your visit.
#ref: 114709
Come and discover an exceptional property, combining luxury and comfort with breathtaking sea views.
Discover this sumptuous 5 bedroom villa, a haven of peace nestled in the quiet and picturesque area of Azenhas do Mar. This exceptional property, designed to capture the quintessence of coastal luxury, offers breathtaking ocean views, inviting you to a lifestyle where comfort meets elegance.
**Villa Features:**
Total area : 447,300 m2
Total land area : 1208 m2
- Ground floor:** A unique party space awaits you with a personalised bar, ideal for entertaining. The games room, which can be converted into a cinema with its overhead projector, promises unforgettable evenings. This level also includes a practical laundry room, separate toilet and a spacious garage for four cars, combining functionality and design.
- Upper ground floor:** The large living room, the heart of the house, is bathed in natural light and features an elegant fireplace for cooler evenings and a sea-view veranda. The semi-equipped kitchen will delight gourmets, while the study and two suites offer peace and privacy. Additional toilet facilities are also available for guests.
- First floor:** Two additional suites, one with dressing room and whirlpool bath, offer private sanctuaries for relaxation. The first-floor terrace, the jewel in the villa’s crown, offers panoramic ocean views, the promise of endless moments of tranquillity and beauty.
**Outside areas:**
The villa is surrounded by a lush garden equipped with a drilling system, guaranteeing greenery and freshness all year round. It also has a number of terraces where you can soak up the sun most of the year. The saltwater swimming pool, covered barbecue area and pizza oven will ensure that you enjoy convivial moments with your loved ones. The villa also has an anexe to install your private gym overlooking the pool, benefiting from a shower room with pre-installation for sauna or Turkish bath are designed for optimal entertainment and relaxation, making this property the ideal place to enjoy life in the great outdoors.
**Location and Local Life:**
Azenhas do Mar, with its whitewashed houses standing out against the ocean, its impressive cliffs and enchanting beaches, offers a living environment like no other. Local restaurants, fresh produce markets and a welcoming community are just a short walk from your door.
This villa is an invitation to live out your wildest dreams. Don’t wait any longer to discover the place where your new life begins.
By choosing an iad advisor, you benefit from the support of the largest network of independent real estate advisors in Portugal.
Contact me and book your visit.
#ref: 114709
Contact
See Phone
House 5 Bedrooms
Azenhas do Mar, Colares, Sintra, Distrito de Lisboa
Used · 372m²
With Garage
buy
1.250.000 €
Villa with classic architecture, located on a 1600m2 plot, just a few meters from Praia das Azenhas do Mar, Colares.
It has 410m2 built on two floors and a design that favors the large dimensions of the main social and private spaces.
On the ground floor it has a bright living and dining room, facing the front garden and communicating with a second social room with a fireplace and ceiling heights running the full height of the two floors of the house, on which is the imposing access mezzanine. to the main bedrooms, on the 1st floor. It has a large kitchen, served by two spacious pantries and connected to the front garden through a service door. Also on this floor, there is a bedroom en suite, laundry room and guest toilet.
On the 1st floor, it has 4 bedrooms, 3 of which are en suite and enormous in size, and two of which have a private balcony.
Still on this floor, we access a spacious outdoor terrace, overlooking the front garden.
It has a closed garage and a water hole to supply the entire property.
It has 410m2 built on two floors and a design that favors the large dimensions of the main social and private spaces.
On the ground floor it has a bright living and dining room, facing the front garden and communicating with a second social room with a fireplace and ceiling heights running the full height of the two floors of the house, on which is the imposing access mezzanine. to the main bedrooms, on the 1st floor. It has a large kitchen, served by two spacious pantries and connected to the front garden through a service door. Also on this floor, there is a bedroom en suite, laundry room and guest toilet.
On the 1st floor, it has 4 bedrooms, 3 of which are en suite and enormous in size, and two of which have a private balcony.
Still on this floor, we access a spacious outdoor terrace, overlooking the front garden.
It has a closed garage and a water hole to supply the entire property.
Contact
See Phone
House 5 Bedrooms
Colares, Sintra, Distrito de Lisboa
Used · 362m²
buy
2.600.000 €
Exceptional Private Estate with Panoramic Ocean Views at Cabo da Roca
Discover unparalleled tranquility at this unique private estate, set against the breathtaking backdrop of Cabo da Roca. This rare gem, surrounded by lush gardens and situated in the heart of Cascais - Sintras Natural Park, offers panoramic ocean views and a serene retreat like no other.
Main House
Layout: Open-plan design featuring elegant living areas with fireplaces, perfect for relaxing and entertaining while enjoying the stunning sea views.
Bedrooms: The main house boasts 4 bedrooms, including a master suite on the first floor with a walk-in closet and an en-suite bathroom overlooking the ocean and Cabo da Roca.
Bathrooms: 3 well-appointed bathrooms designed for comfort and luxury with infrared sauna.
Design: Architecturally designed with new hardwood floors and floor-to-ceiling windows that maximize natural light and showcase the breathtaking views.
Guest House
Amenities: Recently refurbished to a high standard, the guest house with the direct access to the pool, features a cozy living area with a fireplace, a fully equipped kitchen, and 2 bedrooms. Includes underfloor heating for year-round comfort.
Terrace: A terrace with a barbecue area and outdoor fireplace provides the perfect spot for relaxation and enjoying the ocean views.
Privacy: Offers a secluded retreat for guests, ensuring a comfortable and private stay.
Outdoor Features
Heated Pool: A covered heated pool with spectacular ocean views, perfect for year-round relaxation and leisure.
Vegetable Garden: Embrace a sustainable lifestyle with your own vegetable garden, allowing you to grow fresh produce.
Natural Surroundings: The estate is surrounded by beautiful woods and natural park areas, offering tranquil walking trails and a natural refuge from the outside world.
Utilities and Additional Features
Deep Well: A 100-meter deep well provides a reliable and sustainable water supply, enhancing the eco-friendly aspect of the property.
Garages: Includes a garage for two cars, additional storage rooms.
Sustainability: Solar panels, central heating, and double glazing underline the estates commitment to sustainability and self-sufficiency.
Unique Points
Unobstructed Ocean Views: Enjoy breathtaking, unobstructed views of the Atlantic Ocean from every window.
Privacy: Designed to offer complete privacy, this estate is the perfect sanctuary.
Proximity to Natural Park: Located near the Natural Park, offering easy access to beautiful, tranquil walks.
Convenient Location: Just 20 minutes from the center of Cascais and 40 minutes from Lisbon, close to top schools, hospitals, golf courses, shopping centers, and recreational facilities.
For more information or to schedule a private viewing, please contact us.
Embrace the ultimate in luxury, privacy, and sustainability at this exceptional estate.
#ref: 122806
Discover unparalleled tranquility at this unique private estate, set against the breathtaking backdrop of Cabo da Roca. This rare gem, surrounded by lush gardens and situated in the heart of Cascais - Sintras Natural Park, offers panoramic ocean views and a serene retreat like no other.
Main House
Layout: Open-plan design featuring elegant living areas with fireplaces, perfect for relaxing and entertaining while enjoying the stunning sea views.
Bedrooms: The main house boasts 4 bedrooms, including a master suite on the first floor with a walk-in closet and an en-suite bathroom overlooking the ocean and Cabo da Roca.
Bathrooms: 3 well-appointed bathrooms designed for comfort and luxury with infrared sauna.
Design: Architecturally designed with new hardwood floors and floor-to-ceiling windows that maximize natural light and showcase the breathtaking views.
Guest House
Amenities: Recently refurbished to a high standard, the guest house with the direct access to the pool, features a cozy living area with a fireplace, a fully equipped kitchen, and 2 bedrooms. Includes underfloor heating for year-round comfort.
Terrace: A terrace with a barbecue area and outdoor fireplace provides the perfect spot for relaxation and enjoying the ocean views.
Privacy: Offers a secluded retreat for guests, ensuring a comfortable and private stay.
Outdoor Features
Heated Pool: A covered heated pool with spectacular ocean views, perfect for year-round relaxation and leisure.
Vegetable Garden: Embrace a sustainable lifestyle with your own vegetable garden, allowing you to grow fresh produce.
Natural Surroundings: The estate is surrounded by beautiful woods and natural park areas, offering tranquil walking trails and a natural refuge from the outside world.
Utilities and Additional Features
Deep Well: A 100-meter deep well provides a reliable and sustainable water supply, enhancing the eco-friendly aspect of the property.
Garages: Includes a garage for two cars, additional storage rooms.
Sustainability: Solar panels, central heating, and double glazing underline the estates commitment to sustainability and self-sufficiency.
Unique Points
Unobstructed Ocean Views: Enjoy breathtaking, unobstructed views of the Atlantic Ocean from every window.
Privacy: Designed to offer complete privacy, this estate is the perfect sanctuary.
Proximity to Natural Park: Located near the Natural Park, offering easy access to beautiful, tranquil walks.
Convenient Location: Just 20 minutes from the center of Cascais and 40 minutes from Lisbon, close to top schools, hospitals, golf courses, shopping centers, and recreational facilities.
For more information or to schedule a private viewing, please contact us.
Embrace the ultimate in luxury, privacy, and sustainability at this exceptional estate.
#ref: 122806
Contact
See Phone
House 5 Bedrooms
Colares, Sintra, Distrito de Lisboa
Used · 185m²
With Garage
buy
1.500.000 €
Discover your dream sanctuary between the mountains and the sea!
We present a unique opportunity to acquire a luxury villa under construction, designed by the renowned architect LOAD. This exceptional property, situated on a 926 m² plot in the heart of the Sintra/Cascais Natural Park, offers an unparalleled living experience.
A Visionary Project
Imagine waking up every morning to breathtaking views of lush nature, where the green of the Sintra Mountains blends with the blue of the Atlantic Ocean. This 185 m² villa has been meticulously designed to integrate seamlessly with the surrounding landscape, creating a perfect symbiosis between modern comfort and natural beauty.
Unique Features
- Innovative Design: Inspired by the iconic Sintra Palaces, the project incorporates unique architectural elements, such as the pyramid-shaped master suite.
- Abundant Light: Large glass windows in all rooms frame spectacular views and flood the space with natural light.
- Versatile Spaces: From the double-height living room to the multifunctional basement, each area has been designed for comfort and flexibility.
- Connection with Nature: Surrounded by protected cork oak trees, the property offers a truly integrated living experience with the natural environment.Privileged Location
Just minutes away from some of Portugal’s most beautiful beaches and the historic center of Sintra (UNESCO World Heritage Site), this villa offers the perfect balance between tranquility and convenience.
- 6.4 km from Sintra’s Historic Center
- 20 km from Cascais
- 36 km from Lisbon Airport
- Paradisiacal beaches just minutes awayAn Investment in Your Future
More than a house, this is an opportunity to invest in an exclusive lifestyle. With the option to acquire the property ’turnkey’ for €1,500,000 or in its current state for €975,000, you have the flexibility to customize every detail according to your desires.
Don’t Miss This Unique Opportunity
Living in this villa means embracing the best life has to offer: luxury, nature, culture, and well-being. It’s your moment to be part of this exclusive project and write the next chapter of your life in one of Portugal’s most desired locations.
Schedule your visit today and prepare to fall in love with your new home in paradise!
Possibility to acquire the adjacent land for future expansion.
We present a unique opportunity to acquire a luxury villa under construction, designed by the renowned architect LOAD. This exceptional property, situated on a 926 m² plot in the heart of the Sintra/Cascais Natural Park, offers an unparalleled living experience.
A Visionary Project
Imagine waking up every morning to breathtaking views of lush nature, where the green of the Sintra Mountains blends with the blue of the Atlantic Ocean. This 185 m² villa has been meticulously designed to integrate seamlessly with the surrounding landscape, creating a perfect symbiosis between modern comfort and natural beauty.
Unique Features
- Innovative Design: Inspired by the iconic Sintra Palaces, the project incorporates unique architectural elements, such as the pyramid-shaped master suite.
- Abundant Light: Large glass windows in all rooms frame spectacular views and flood the space with natural light.
- Versatile Spaces: From the double-height living room to the multifunctional basement, each area has been designed for comfort and flexibility.
- Connection with Nature: Surrounded by protected cork oak trees, the property offers a truly integrated living experience with the natural environment.Privileged Location
Just minutes away from some of Portugal’s most beautiful beaches and the historic center of Sintra (UNESCO World Heritage Site), this villa offers the perfect balance between tranquility and convenience.
- 6.4 km from Sintra’s Historic Center
- 20 km from Cascais
- 36 km from Lisbon Airport
- Paradisiacal beaches just minutes awayAn Investment in Your Future
More than a house, this is an opportunity to invest in an exclusive lifestyle. With the option to acquire the property ’turnkey’ for €1,500,000 or in its current state for €975,000, you have the flexibility to customize every detail according to your desires.
Don’t Miss This Unique Opportunity
Living in this villa means embracing the best life has to offer: luxury, nature, culture, and well-being. It’s your moment to be part of this exclusive project and write the next chapter of your life in one of Portugal’s most desired locations.
Schedule your visit today and prepare to fall in love with your new home in paradise!
Possibility to acquire the adjacent land for future expansion.
Contact
See Phone
House 5 Bedrooms
Colares, Sintra, Distrito de Lisboa
Used · 541m²
With Garage
buy
1.790.000 €
5-bedroom villa, with 541 sqm of gross construction area, views of the Sintra Mountain, garden, pool, and garage, offering plenty of privacy. It is located on a plot of land measuring 1,485 sqm in Colares. The ground floor features two living rooms with a fireplace, a dining room with access to the kitchen, which includes a pantry and dining area, and a guest bathroom. This floor also includes three bedrooms, one full bathroom, and a suite. On the first floor, there is the master suite with a walk-in closet and an office with a view. The traditionally designed villa is south-facing, with views of the Sintra Mountain. It is equipped with solar panels, central heating, air conditioning, a heat pump, and a swimming pool with a supporting bathroom. The garden includes an orchard and surrounds the entire villa.
Located a 2-minute drive from Mucifal, 5 minutes from Colares, Praia das Maçãs, and Praia Grande, 20 minutes from Amor de Deus and Salesianos do Estoril schools, St. Julian’s International School, TASIS Portugal International School, and Carlucci American International School of Lisbon. It is 14 minutes away from the village of Sintra, 21 minutes from Cascais, and 40 minutes’ drive from the center of Lisbon and Humberto Delgado Airport.
Located a 2-minute drive from Mucifal, 5 minutes from Colares, Praia das Maçãs, and Praia Grande, 20 minutes from Amor de Deus and Salesianos do Estoril schools, St. Julian’s International School, TASIS Portugal International School, and Carlucci American International School of Lisbon. It is 14 minutes away from the village of Sintra, 21 minutes from Cascais, and 40 minutes’ drive from the center of Lisbon and Humberto Delgado Airport.
Contact
See Phone
House 5 Bedrooms Triplex
Colares, Sintra, Distrito de Lisboa
Used · 570m²
With Garage
rent
17.000 €
Luxury villa with 570m2 located on a plot of 2,817m2 in an absolutely privileged location in Colares.
The villa, the subject of an extraordinary and refined total renovation of a century-old property in Colares, offers the highest levels of modern comfort, excellent finishes and technology, a vast and well-kept outdoor space and a stunning view over the Banzão Valley and the Sea.
In its 570m2 built on two floors + basement, it has 5 large en-suite bedrooms, a modern Blauhart kitchen with Subzero-Wolf appliances and an open plan dining room, a cozy living room with a great-sized fireplace, and several other social areas of high refinement, comfort and functionality, such as the sophisticated cinema room with Samsung screen or the charming office next to the entrance.
The villa enjoys an architectural design of singular quality, signed by Architect Diogo Lima Mayer, in which the existing classic lines and the modernity, comfort and refinement of our days are perfectly integrated. The contact with the outside and the fluidity between the various spaces of the house are other highlights of the design.
Outside, a fantastic 63m2 swimming pool is the centerpiece, with emphasis on the tennis court, the leafy lawned garden with orchard and landscaped paths, the fully equipped outdoor kitchen with warming drawer, refrigerator and BBQ, the corresponding dining space meals, covered by an automatic opening and closing pergola, or the changing rooms supporting the pool.
It has a fully equipped laundry room with Miele Washing/Drying/Ironing machines, a closed garage for two cars, several storage spaces, a sauna with Infrared panels, a steam room with shower.
The villa is available from September 2024 and is rented fully furnished and equipped.
The villa, the subject of an extraordinary and refined total renovation of a century-old property in Colares, offers the highest levels of modern comfort, excellent finishes and technology, a vast and well-kept outdoor space and a stunning view over the Banzão Valley and the Sea.
In its 570m2 built on two floors + basement, it has 5 large en-suite bedrooms, a modern Blauhart kitchen with Subzero-Wolf appliances and an open plan dining room, a cozy living room with a great-sized fireplace, and several other social areas of high refinement, comfort and functionality, such as the sophisticated cinema room with Samsung screen or the charming office next to the entrance.
The villa enjoys an architectural design of singular quality, signed by Architect Diogo Lima Mayer, in which the existing classic lines and the modernity, comfort and refinement of our days are perfectly integrated. The contact with the outside and the fluidity between the various spaces of the house are other highlights of the design.
Outside, a fantastic 63m2 swimming pool is the centerpiece, with emphasis on the tennis court, the leafy lawned garden with orchard and landscaped paths, the fully equipped outdoor kitchen with warming drawer, refrigerator and BBQ, the corresponding dining space meals, covered by an automatic opening and closing pergola, or the changing rooms supporting the pool.
It has a fully equipped laundry room with Miele Washing/Drying/Ironing machines, a closed garage for two cars, several storage spaces, a sauna with Infrared panels, a steam room with shower.
The villa is available from September 2024 and is rented fully furnished and equipped.
Contact
See Phone
House 5 Bedrooms
Colares, Sintra, Distrito de Lisboa
Used · 270m²
With Swimming Pool
buy
1.350.000 €
Moradia T5 em Colares com Piscina
Esta moradia de nome ’Casa do Campo’ tem a tranquilidade que o seu nome indica e o privilégio de poder contemplar, à sua frente, a deslumbrante serra de Sintra e a parte velha de Colares, o Palácio da Pena nas traseiras e, ao fundo, o mar que banha a Praia das Maçãs.
Implantada num terreno com 880 m², tem uma área de construção de 270 m², distribuída por 3 pisos, 8 divisões.
O piso da entrada conta com:
. Sala com 34 m² com lareira e recuperador
. Sala de refeições com 9 m²
. Sala de jogos com 25 m² com salamandra a pellets
. Sala de Jantar com 18 m²
. Escritório com 13 m²
. A cozinha com 8 m² de piso, em estilo moderno e com móveis bastante espaçosos, tem ao longo de todo o comprimento uma bancada em pedra. Está equipada com uma placa a gás, exaustor, micro-ondas, forno e combinado de marca Miele.
Quase todas as divisões têm acesso ao espaço exterior. A cozinha por exemplo, dá acesso ao harmonioso Lounge que fica em frente à piscina.
Este piso conta ainda com um WC e dois halls.
O piso superior, é composto por 3 quartos generosos, sendo um deles suite com varanda; o outro com varanda; e o terceiro com uma ampla janela. Dispõe, ainda, de um hall, WC e roupeiros embutidos.
Todas as divisões do piso de entrada e do piso superior estão equipadas com aquecimentos de parede elétricos.
A cave conta com mais de 40 m² entre um espaço amplo e uma arrecadação.
O espaço exterior convida a momentos de lazer por beneficiar de piscina, de um Lounge e de um logradouro coberto com churrasqueira, sem dispensar ainda espaço para um automóvel.
Colares é um dos lugares mais prestigiados de Sintra, pela proximidade com esta Vila, mas também por estar a poucos minutos das belas praias da região. Praia Grande, Praia das Maçãs, Azenhas do Mar, entre outras atrações que não permitem que esta região perca o seu valor.
Se procura um lugar onde reina a paz sem ter que se afastar muito dos grandes centros urbanos, esta será sem dúvida uma excelente opção.
Mais do que aquilo que pode ver numas fotos, num anúncio, é aquilo que pode sentir ao visitar esta moradia que quem sabe, possa mesmo vir a ser o seu futuro lar.
Mudar de casa é um passo determinante na vida do Ser Humano. Nós, Predimed Radial, fazemos questão de fazer parte desse seu próximo passo.
Esta moradia de nome ’Casa do Campo’ tem a tranquilidade que o seu nome indica e o privilégio de poder contemplar, à sua frente, a deslumbrante serra de Sintra e a parte velha de Colares, o Palácio da Pena nas traseiras e, ao fundo, o mar que banha a Praia das Maçãs.
Implantada num terreno com 880 m², tem uma área de construção de 270 m², distribuída por 3 pisos, 8 divisões.
O piso da entrada conta com:
. Sala com 34 m² com lareira e recuperador
. Sala de refeições com 9 m²
. Sala de jogos com 25 m² com salamandra a pellets
. Sala de Jantar com 18 m²
. Escritório com 13 m²
. A cozinha com 8 m² de piso, em estilo moderno e com móveis bastante espaçosos, tem ao longo de todo o comprimento uma bancada em pedra. Está equipada com uma placa a gás, exaustor, micro-ondas, forno e combinado de marca Miele.
Quase todas as divisões têm acesso ao espaço exterior. A cozinha por exemplo, dá acesso ao harmonioso Lounge que fica em frente à piscina.
Este piso conta ainda com um WC e dois halls.
O piso superior, é composto por 3 quartos generosos, sendo um deles suite com varanda; o outro com varanda; e o terceiro com uma ampla janela. Dispõe, ainda, de um hall, WC e roupeiros embutidos.
Todas as divisões do piso de entrada e do piso superior estão equipadas com aquecimentos de parede elétricos.
A cave conta com mais de 40 m² entre um espaço amplo e uma arrecadação.
O espaço exterior convida a momentos de lazer por beneficiar de piscina, de um Lounge e de um logradouro coberto com churrasqueira, sem dispensar ainda espaço para um automóvel.
Colares é um dos lugares mais prestigiados de Sintra, pela proximidade com esta Vila, mas também por estar a poucos minutos das belas praias da região. Praia Grande, Praia das Maçãs, Azenhas do Mar, entre outras atrações que não permitem que esta região perca o seu valor.
Se procura um lugar onde reina a paz sem ter que se afastar muito dos grandes centros urbanos, esta será sem dúvida uma excelente opção.
Mais do que aquilo que pode ver numas fotos, num anúncio, é aquilo que pode sentir ao visitar esta moradia que quem sabe, possa mesmo vir a ser o seu futuro lar.
Mudar de casa é um passo determinante na vida do Ser Humano. Nós, Predimed Radial, fazemos questão de fazer parte desse seu próximo passo.
Contact
See Phone
Detached House 5 Bedrooms Duplex
Azenhas do Mar, Colares, Sintra, Distrito de Lisboa
Used · 410m²
With Garage
buy
1.250.000 €
House located 400 meters from Praia das Azenhas do Mar and the center of
Village, built in the 90s, consisting of land of 1,600 m2, with
large area paved with rustic blue Cascais stone. pine forest zone,
that connects the village of Janas to Azenhas do Mar.
Comprising ground floor with large kitchen and laundry room. office with
private bathroom, two lounges measuring around 40 m2 each with
each other, and a large marble fireplace and a bar attached to one of the lounges and
storage and wine cellar. On the ground floor, two wide corridors and a
Service bathroom.
On the first floor, there is the bedroom area with about 30 m2 each and
private full bathrooms in each plus a small
children’s or teenager’s room.
Access to the gallery area on the first floor is via a wide staircase.
smooth climb and 1.50 m wide.
Flooring in social areas in marble and rustic brick and wood
(not a floating floor) solid sucupira, like all the doors
interiors, exteriors and windows.
Two entrance doors, one main and one service.
Outside garage with 25 m2 with capacity for one car and wide
parking zones.
Access to the property is via an opening gate.
automatic.
Artesian hole 110 m2 deep, for water to be used
for watering and gardening.
Total construction area of 410 m2 which includes a 38m2 garage
Village, built in the 90s, consisting of land of 1,600 m2, with
large area paved with rustic blue Cascais stone. pine forest zone,
that connects the village of Janas to Azenhas do Mar.
Comprising ground floor with large kitchen and laundry room. office with
private bathroom, two lounges measuring around 40 m2 each with
each other, and a large marble fireplace and a bar attached to one of the lounges and
storage and wine cellar. On the ground floor, two wide corridors and a
Service bathroom.
On the first floor, there is the bedroom area with about 30 m2 each and
private full bathrooms in each plus a small
children’s or teenager’s room.
Access to the gallery area on the first floor is via a wide staircase.
smooth climb and 1.50 m wide.
Flooring in social areas in marble and rustic brick and wood
(not a floating floor) solid sucupira, like all the doors
interiors, exteriors and windows.
Two entrance doors, one main and one service.
Outside garage with 25 m2 with capacity for one car and wide
parking zones.
Access to the property is via an opening gate.
automatic.
Artesian hole 110 m2 deep, for water to be used
for watering and gardening.
Total construction area of 410 m2 which includes a 38m2 garage
Contact
See Phone
Detached House 5 Bedrooms
Colares, Sintra, Distrito de Lisboa
Used · 298m²
With Garage
buy
1.790.000 €
House T5+1 - Sintra.
Paradise between Nafarros and Colares in the middle of the Sintra Mountains.
Unusualness and exoticism are the watchwords of this property, and are reflected in every facade, door, walkway, corner or window. A mix of styles that leaves us perplexed.
House with lots of charm and a stunning view over the Sintra mountains, where the Castle of the Mouros and the Palaces of Pena, Seteais and Monserrate stand out, this traditional style house is located on a plot of land measuring 1485 square meters and 542 square meters of total construction area.
Spread over 3 floors, the property consists of:
Ground floor: Large living room with fireplace; Meal room; Small room with fireplace; Kitchen; Social bathroom; Suite; Three bedrooms; Support bathroom; Pantry; Laundry.
Upper floor: Large suite (23 m2) with closet, balcony and office.
Basement: Garage with 243 square meters, with capacity for 8 cars, and a storage area.
In the outdoor laser area we can find a large porch and a beautiful garden with a swimming pool (salt water), a pool house with lounge and bathroom.
It also has a vegetable garden and orchard area.
Equipped with central heating, refrigeration and dehumidifier (heat pump) in all rooms.
The property has a borehole and automatic irrigation.
Energy classification D
Ref. 6220
Paradise between Nafarros and Colares in the middle of the Sintra Mountains.
Unusualness and exoticism are the watchwords of this property, and are reflected in every facade, door, walkway, corner or window. A mix of styles that leaves us perplexed.
House with lots of charm and a stunning view over the Sintra mountains, where the Castle of the Mouros and the Palaces of Pena, Seteais and Monserrate stand out, this traditional style house is located on a plot of land measuring 1485 square meters and 542 square meters of total construction area.
Spread over 3 floors, the property consists of:
Ground floor: Large living room with fireplace; Meal room; Small room with fireplace; Kitchen; Social bathroom; Suite; Three bedrooms; Support bathroom; Pantry; Laundry.
Upper floor: Large suite (23 m2) with closet, balcony and office.
Basement: Garage with 243 square meters, with capacity for 8 cars, and a storage area.
In the outdoor laser area we can find a large porch and a beautiful garden with a swimming pool (salt water), a pool house with lounge and bathroom.
It also has a vegetable garden and orchard area.
Equipped with central heating, refrigeration and dehumidifier (heat pump) in all rooms.
The property has a borehole and automatic irrigation.
Energy classification D
Ref. 6220
Contact
Can’t find the property you’re looking for?
click here and leave us your request
, or also search in
https://kamicasa.pt
