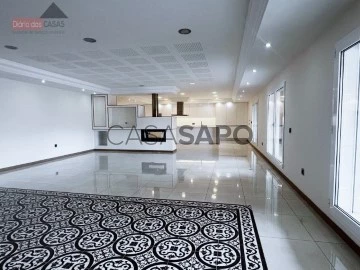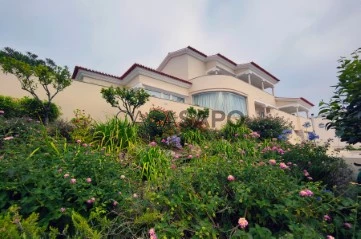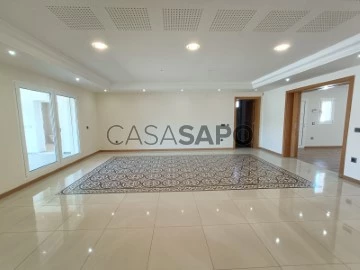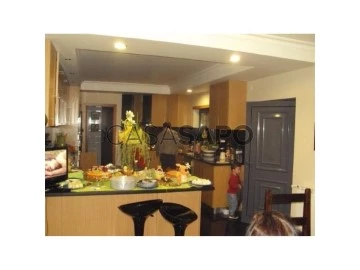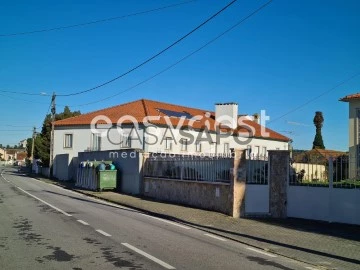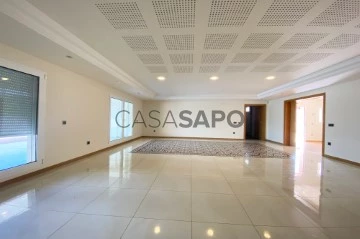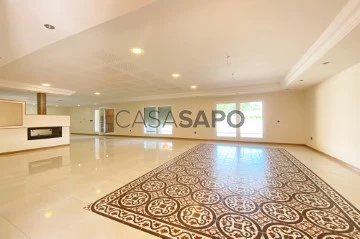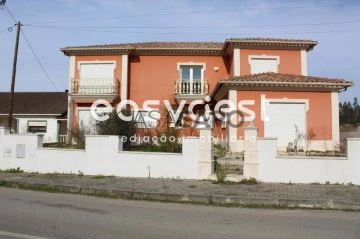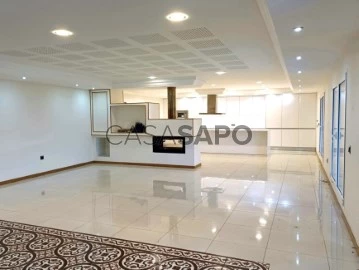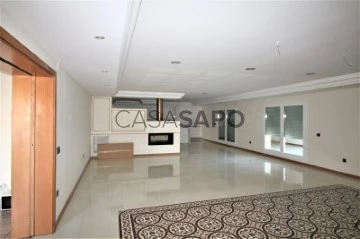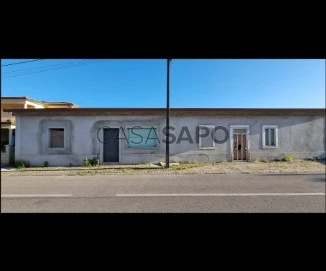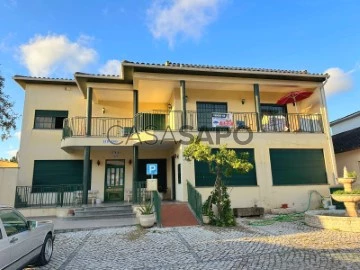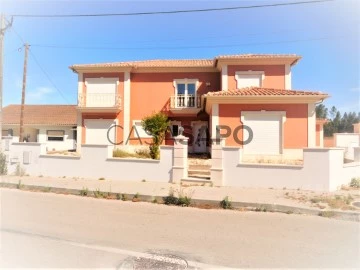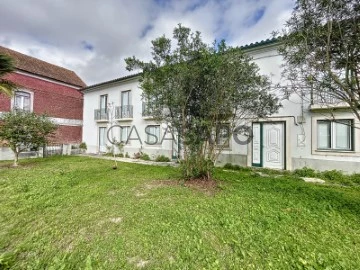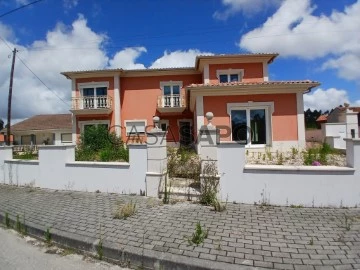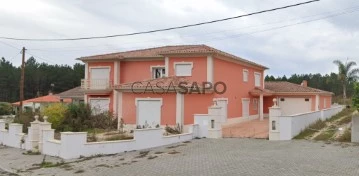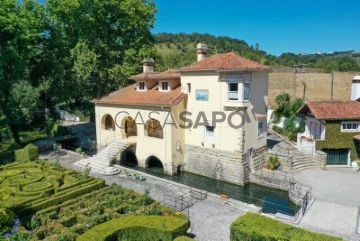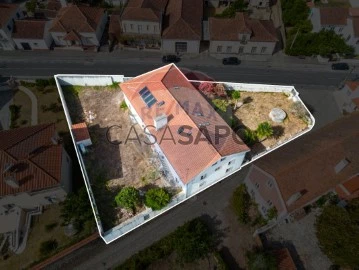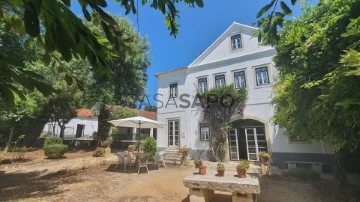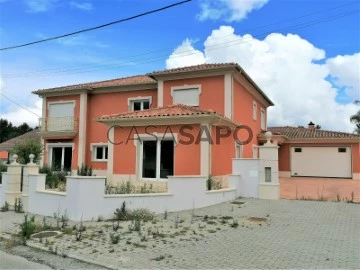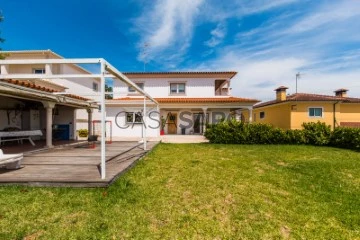Saiba aqui quanto pode pedir
56 Properties for 6 or more Bedrooms in Leiria
Map
Order by
Relevance
Detached House 7 Bedrooms
Bidoeira de Cima, Leiria, Distrito de Leiria
Used · 372m²
With Garage
buy
395.000 €
Imagine living in a spacious and tranquil detached house, just 10 minutes from downtown Leiria. This property with 12 rooms offers everything you and your family need for a comfortable and practical life!
House Layout:
Ground Floor:
Living Room: Spacious and equipped with a heat recovery unit, perfect for leisure and family gatherings.
Kitchen: Fully equipped with hob, oven, and extractor hood, ideal for preparing delicious meals.
Entrance Hall: Welcome your guests in a cozy and elegant environment.
3 Bedrooms, 1 en-suite: Three spacious bedrooms, each with a private bathroom and built-in wardrobes, ensuring privacy and storage space.
First Floor:
Bedrooms: Four bright bedrooms, including one suite, all with built-in wardrobes for maximum organization.
Bathroom: Additional bathroom for added convenience.
Exterior:
Garage: Spacious, with 48m2, offering ample space for parking vehicles and storage.
Leisure Area: Outdoor area equipped with barbecue, oven, and sink, ideal for outdoor dining and socializing.
Outbuildings: Two versatile annexes, perfect for storage or creating a workspace/hobby area.
Land: Fully fenced, ensuring security and privacy, with a tank that can be used for various purposes.
Other Highlights:
Windows: White lacquered with double glazing, ensuring energy efficiency and thermal comfort.
Lighting: Recessed lights throughout the house, providing a cozy and modern atmosphere.
Don’t miss the opportunity to live in the house of your dreams, where every detail has been designed for your comfort and well-being. Schedule your visit now and fall in love with this exceptional property!
House Layout:
Ground Floor:
Living Room: Spacious and equipped with a heat recovery unit, perfect for leisure and family gatherings.
Kitchen: Fully equipped with hob, oven, and extractor hood, ideal for preparing delicious meals.
Entrance Hall: Welcome your guests in a cozy and elegant environment.
3 Bedrooms, 1 en-suite: Three spacious bedrooms, each with a private bathroom and built-in wardrobes, ensuring privacy and storage space.
First Floor:
Bedrooms: Four bright bedrooms, including one suite, all with built-in wardrobes for maximum organization.
Bathroom: Additional bathroom for added convenience.
Exterior:
Garage: Spacious, with 48m2, offering ample space for parking vehicles and storage.
Leisure Area: Outdoor area equipped with barbecue, oven, and sink, ideal for outdoor dining and socializing.
Outbuildings: Two versatile annexes, perfect for storage or creating a workspace/hobby area.
Land: Fully fenced, ensuring security and privacy, with a tank that can be used for various purposes.
Other Highlights:
Windows: White lacquered with double glazing, ensuring energy efficiency and thermal comfort.
Lighting: Recessed lights throughout the house, providing a cozy and modern atmosphere.
Don’t miss the opportunity to live in the house of your dreams, where every detail has been designed for your comfort and well-being. Schedule your visit now and fall in love with this exceptional property!
Contact
See Phone
Detached House 7 Bedrooms
Bidoeira de Cima, Leiria, Distrito de Leiria
Used · 372m²
With Garage
rent
1.950 €
Imagine living in a spacious and tranquil detached house, just 10 minutes from downtown Leiria. This property with 12 rooms offers everything you and your family need for a comfortable and practical life!
House Layout:
Ground Floor:
Living Room: Spacious and equipped with a heat recovery unit, perfect for leisure and family gatherings.
Kitchen: Fully equipped with hob, oven, and extractor hood, ideal for preparing delicious meals.
Entrance Hall: Welcome your guests in a cozy and elegant environment.
3 Bedrooms, 1 en-suite: Three spacious bedrooms, each with a private bathroom and built-in wardrobes, ensuring privacy and storage space.
First Floor:
Bedrooms: Four bright bedrooms, including one suite, all with built-in wardrobes for maximum organization.
Bathroom: Additional bathroom for added convenience.
Exterior:
Garage: Spacious, with 48m2, offering ample space for parking vehicles and storage.
Leisure Area: Outdoor area equipped with barbecue, oven, and sink, ideal for outdoor dining and socializing.
Outbuildings: Two versatile annexes, perfect for storage or creating a workspace/hobby area.
Land: Fully fenced, ensuring security and privacy, with a tank that can be used for various purposes.
Other Highlights:
Windows: White lacquered with double glazing, ensuring energy efficiency and thermal comfort.
Lighting: Recessed lights throughout the house, providing a cozy and modern atmosphere.
Don’t miss the opportunity to live in the house of your dreams, where every detail has been designed for your comfort and well-being. Schedule your visit now and fall in love with this exceptional property!
House Layout:
Ground Floor:
Living Room: Spacious and equipped with a heat recovery unit, perfect for leisure and family gatherings.
Kitchen: Fully equipped with hob, oven, and extractor hood, ideal for preparing delicious meals.
Entrance Hall: Welcome your guests in a cozy and elegant environment.
3 Bedrooms, 1 en-suite: Three spacious bedrooms, each with a private bathroom and built-in wardrobes, ensuring privacy and storage space.
First Floor:
Bedrooms: Four bright bedrooms, including one suite, all with built-in wardrobes for maximum organization.
Bathroom: Additional bathroom for added convenience.
Exterior:
Garage: Spacious, with 48m2, offering ample space for parking vehicles and storage.
Leisure Area: Outdoor area equipped with barbecue, oven, and sink, ideal for outdoor dining and socializing.
Outbuildings: Two versatile annexes, perfect for storage or creating a workspace/hobby area.
Land: Fully fenced, ensuring security and privacy, with a tank that can be used for various purposes.
Other Highlights:
Windows: White lacquered with double glazing, ensuring energy efficiency and thermal comfort.
Lighting: Recessed lights throughout the house, providing a cozy and modern atmosphere.
Don’t miss the opportunity to live in the house of your dreams, where every detail has been designed for your comfort and well-being. Schedule your visit now and fall in love with this exceptional property!
Contact
See Phone
House 6 Bedrooms +3
Pousos, Leiria, Pousos, Barreira e Cortes, Distrito de Leiria
Used · 366m²
With Garage
buy
1.490.000 €
6 bedroom villa on a plot of 1965 m2, with a gross private area of 366m2 and a gross dependent area of 520 m2, with an indoor pool and views over the city of Leiria.
Completely refurbished in 2005.
House in a quiet area with privacy and views over the city of Leiria being only a 5-minute drive from the city and all services.
It has a lift, orchard, gardens, indoor swimming pool, water heater for water heating and diesel boiler for radiators. Wood and stone flooring, double glazing, cabinetry in fine woods, bathroom with stone and marble coverings, kitchen equipped with De Dietrich. Volumetric alarm and at gates and windows with GSM card.
House with 4 floors that distribute as follows:
1st floor: 2 suites
Ground floor: Main entrance, kitchen, pantry, conservatory, dining room, living room, office, guest bathroom, ensuite and dressing room
Floor -1: Library, support bathroom, laundry, garage for 5 vehicles, 2 storage rooms
Floor -2: Living area, kitchen, toilet, lift machine room, thermo-accumulator and storage room, firewood storage room, armoured door room, indoor swimming pool
Floor -3: Atelier, storage, technical area
Don’t miss this opportunity, book your visit now.
For over 25 years Castelhana has been a renowned name in the Portuguese real estate sector. As a company of Dils group, we specialize in advising businesses, organizations and (institutional) investors in buying, selling, renting, letting and development of residential properties.
Founded in 1999, Castelhana has built one of the largest and most solid real estate portfolios in Portugal over the years, with over 600 renovation and new construction projects.
In Lisbon, we are based in Chiado, one of the most emblematic and traditional areas of the capital. In Porto, in Foz do Douro, one of the noblest places in the city and in the Algarve next to the renowned Vilamoura Marina.
We are waiting for you. We have a team available to give you the best support in your next real estate investment.
Contact us!
Completely refurbished in 2005.
House in a quiet area with privacy and views over the city of Leiria being only a 5-minute drive from the city and all services.
It has a lift, orchard, gardens, indoor swimming pool, water heater for water heating and diesel boiler for radiators. Wood and stone flooring, double glazing, cabinetry in fine woods, bathroom with stone and marble coverings, kitchen equipped with De Dietrich. Volumetric alarm and at gates and windows with GSM card.
House with 4 floors that distribute as follows:
1st floor: 2 suites
Ground floor: Main entrance, kitchen, pantry, conservatory, dining room, living room, office, guest bathroom, ensuite and dressing room
Floor -1: Library, support bathroom, laundry, garage for 5 vehicles, 2 storage rooms
Floor -2: Living area, kitchen, toilet, lift machine room, thermo-accumulator and storage room, firewood storage room, armoured door room, indoor swimming pool
Floor -3: Atelier, storage, technical area
Don’t miss this opportunity, book your visit now.
For over 25 years Castelhana has been a renowned name in the Portuguese real estate sector. As a company of Dils group, we specialize in advising businesses, organizations and (institutional) investors in buying, selling, renting, letting and development of residential properties.
Founded in 1999, Castelhana has built one of the largest and most solid real estate portfolios in Portugal over the years, with over 600 renovation and new construction projects.
In Lisbon, we are based in Chiado, one of the most emblematic and traditional areas of the capital. In Porto, in Foz do Douro, one of the noblest places in the city and in the Algarve next to the renowned Vilamoura Marina.
We are waiting for you. We have a team available to give you the best support in your next real estate investment.
Contact us!
Contact
See Phone
House 7 Bedrooms
Bidoeira de Cima, Leiria, Distrito de Leiria
Used · 634m²
With Garage
buy
395.000 €
Located in the parish of Milagres, in Leiria, this villa offers you the possibility to live in the countryside, with some unobstructed views and only 10 minutes from Leiria.
This villa has 2 floors, with its social and private areas perfectly separated, totaling 372m2 of useful area.
In the social area you will find a huge lounge with open space kitchen with a total of 92m2, on this floor you will also find a hall with 26m2. The private area of this floor also has two suites, a bedroom and a bathroom with 12m2. The kitchen is equipped with oven, hob and hood and the living room has a fireplace with stove. Going up to the 1st floor, we have a suite with 39m2, 3 bedrooms and a bathroom, this floor is all it composed of floating floor. It should be noted that throughout the house we have white lacquered aluminum frames, oscilo stops, with double glazing and electric blinds. All rooms and bathrooms have pre-installation of central heating.
A very desirable space is its exterior, which has a huge patio with a barbecue and with sink, here you will find yet another kitchen to support this leisure area and also another full bathroom.
This villa is inserted in the plot of land with 4666m2, also has a small swimming pool and a garage with 48m2 with direct entrance to the interior of the villa
For all this, do not waste any more time and mark your visit now!
This villa has 2 floors, with its social and private areas perfectly separated, totaling 372m2 of useful area.
In the social area you will find a huge lounge with open space kitchen with a total of 92m2, on this floor you will also find a hall with 26m2. The private area of this floor also has two suites, a bedroom and a bathroom with 12m2. The kitchen is equipped with oven, hob and hood and the living room has a fireplace with stove. Going up to the 1st floor, we have a suite with 39m2, 3 bedrooms and a bathroom, this floor is all it composed of floating floor. It should be noted that throughout the house we have white lacquered aluminum frames, oscilo stops, with double glazing and electric blinds. All rooms and bathrooms have pre-installation of central heating.
A very desirable space is its exterior, which has a huge patio with a barbecue and with sink, here you will find yet another kitchen to support this leisure area and also another full bathroom.
This villa is inserted in the plot of land with 4666m2, also has a small swimming pool and a garage with 48m2 with direct entrance to the interior of the villa
For all this, do not waste any more time and mark your visit now!
Contact
See Phone
House 8 Bedrooms
Moura, Leiria, Pousos, Barreira e Cortes, Distrito de Leiria
Used · 560m²
buy
680.000 €
Uma casa muito boa.
#ref:33380360
#ref:33380360
Contact
Detached House 18 Bedrooms
Parceiros e Azoia, Leiria, Distrito de Leiria
Used · 652m²
buy
905.000 €
MAKE US THE BEST DEAL
A differentiated villa, located in a quiet area and good access in Azoia, between the city of Leiria and The Village of Batalha.
House consisting of 3 floors, inserted in a plot of land of 1300m2, and a well with water.
The villa has the following characteristics:
The R/C consists of:
- 2 large living rooms;
- 1 Dining Room with traditional fireplace;
- 1 Kitchen with traditional fireplace;
- 2 Pantry;
- 2 toilets;
- 1 Indoor library;
- Three bedrooms.
The 1st Floor consists of:
- 5 bedrooms;
- 4 Suites;
- 1 Living Room with Fireplace and Stove;
- 2 toilets.
The Attic consists of:
- 1 Living/living room very large;
- 5 bedrooms;
- 1 toilets.
House with water heating system through solar panels, and heat pump, central heating with wall radiators in all divisions.
Do not hesitate to contact us for more information.
We help with the whole process!
Make an appointment and come and meet, without compromise!
We take care of your credit process, without bureaucracies presenting the best solutions for each client.
Credit intermediary certified by Banco de Portugal with the number 0001802.
We take care of your credit process, without bureaucracies presenting the best solutions for each client.
Credit intermediary certified by Banco de Portugal with the number 0001802.
We help with the whole process! Contact us or leave us your details and we will contact you as soon as possible!
LE91039
A differentiated villa, located in a quiet area and good access in Azoia, between the city of Leiria and The Village of Batalha.
House consisting of 3 floors, inserted in a plot of land of 1300m2, and a well with water.
The villa has the following characteristics:
The R/C consists of:
- 2 large living rooms;
- 1 Dining Room with traditional fireplace;
- 1 Kitchen with traditional fireplace;
- 2 Pantry;
- 2 toilets;
- 1 Indoor library;
- Three bedrooms.
The 1st Floor consists of:
- 5 bedrooms;
- 4 Suites;
- 1 Living Room with Fireplace and Stove;
- 2 toilets.
The Attic consists of:
- 1 Living/living room very large;
- 5 bedrooms;
- 1 toilets.
House with water heating system through solar panels, and heat pump, central heating with wall radiators in all divisions.
Do not hesitate to contact us for more information.
We help with the whole process!
Make an appointment and come and meet, without compromise!
We take care of your credit process, without bureaucracies presenting the best solutions for each client.
Credit intermediary certified by Banco de Portugal with the number 0001802.
We take care of your credit process, without bureaucracies presenting the best solutions for each client.
Credit intermediary certified by Banco de Portugal with the number 0001802.
We help with the whole process! Contact us or leave us your details and we will contact you as soon as possible!
LE91039
Contact
See Phone
House 7 Bedrooms
Maceira, Leiria, Distrito de Leiria
Used · 372m²
With Garage
buy
395.000 €
Detached house located in the district of Leiria, in the charming area of Bidoeira de Cima. With a prime position on a spacious plot of land, covering a total area of 4666m², this property offers a unique opportunity to live in a tranquil environment, with easy access to the city of Leiria, as well as the stunning coastal area, including the beautiful beach of Vieira de Leiria and the charming Marinha Grande.
The house itself is a detached residence, designed with a special emphasis on functionality and comfort for the residents. With a generous gross private area of 372.88m², spread over two floors, this villa offers a harmonious and well-organised layout.
On floor 0, we find a spacious and welcoming environment, with emphasis on the main room, which features an elegant stove, providing comfort throughout the year. The kitchen, equipped with hob, oven and extractor fan, is a functional and practical space, ideal for preparing delicious meals. The spacious entrance hall, measuring 26.06m², welcomes residents and guests with an inviting atmosphere. In addition, there is a well-sized bathroom, with 11.77m², which offers additional convenience. For the privacy and convenience of the residents, three charming bedrooms, all with built-in wardrobes, are located on the ground floor, with areas ranging from 14.76m² and spacious suites of 28.23m² and 23.23m².
On the ground floor (floor 1), an elegant hall gives access to four additional bedrooms, all with built-in wardrobes, providing ample storage space. These rooms vary in size, offering flexible options for individual needs, with the master suite standing out with a generous area of 38.91m². In addition, an additional 2.92m² bathroom serves these rooms, ensuring comfort and convenience for all residents.
The property also features a -0 floor, where a spacious garage, measuring 48.12m², offers space for secure vehicle parking and additional storage.
This villa features high quality finishes, demonstrating meticulous care in every detail. Features such as alarm installation, electric shutters, double-glazed frames and UV protection, tilt-and-turn windows, pre-installation of air conditioning, central heating and a multimedia distribution system have been carefully incorporated to provide modern comfort, security and convenience.
In summary, this Detached House offers a unique opportunity to enjoy a spacious and well-designed residence in a quiet and scenic setting. With its strategic location, proximity to the amenities of the city of Leiria, and the natural beauty of the coastal area, this property is an exceptional choice for those looking for a superior quality villa in the Leiria region.
Do you have questions? Do not hesitate to contact us!
AliasHouse - Real Estate has a team that can help you with rigor and confidence throughout the process of buying, selling or renting your property.
Leave us your contact and we will call you free of charge!
Surrounding Area: (For those who don’t know the Leiria area)
The first nucleus of the city of Leiria appears, for defensive reasons, in the century. XII, in full reconquest of the territory from the Moors, with the construction of the castle in 1135 by D. Afonso Henriques.
The extra-mural growth took place first to the north, at the foot of the Castle hill, and then to the south, in the valley by the river, around the Church of S. Martinho.
On June 13, 1545, Leiria was elevated to city, being the object of two important events: the demolition of the Church of S. Martinho, which gave rise to the opening of Praça de S. Martinho, today called Rodrigues Lobo and the construction of the Cathedral.
In the century. XVIII are carried out the works to regularise the riverbed, which diverted it 100 meters to the south, allowing the creation of Rossio.
In the century. XIX, the following stand out: the destruction caused by the French Invasions; the demolition of the Vila-Real palace, which allowed the opening, to the south, of Praça Rodrigues Lobo and a more open connection to Rossio, as well as the opening of new streets to facilitate circulation.
The Historic Center that we know today is a legacy mainly of the century. XIX, since most of the buildings are from that time, although the matrix of the medieval urban fabric persists.
This ad was published by computer routine. All data needs to be confirmed by the real estate agency.
The house itself is a detached residence, designed with a special emphasis on functionality and comfort for the residents. With a generous gross private area of 372.88m², spread over two floors, this villa offers a harmonious and well-organised layout.
On floor 0, we find a spacious and welcoming environment, with emphasis on the main room, which features an elegant stove, providing comfort throughout the year. The kitchen, equipped with hob, oven and extractor fan, is a functional and practical space, ideal for preparing delicious meals. The spacious entrance hall, measuring 26.06m², welcomes residents and guests with an inviting atmosphere. In addition, there is a well-sized bathroom, with 11.77m², which offers additional convenience. For the privacy and convenience of the residents, three charming bedrooms, all with built-in wardrobes, are located on the ground floor, with areas ranging from 14.76m² and spacious suites of 28.23m² and 23.23m².
On the ground floor (floor 1), an elegant hall gives access to four additional bedrooms, all with built-in wardrobes, providing ample storage space. These rooms vary in size, offering flexible options for individual needs, with the master suite standing out with a generous area of 38.91m². In addition, an additional 2.92m² bathroom serves these rooms, ensuring comfort and convenience for all residents.
The property also features a -0 floor, where a spacious garage, measuring 48.12m², offers space for secure vehicle parking and additional storage.
This villa features high quality finishes, demonstrating meticulous care in every detail. Features such as alarm installation, electric shutters, double-glazed frames and UV protection, tilt-and-turn windows, pre-installation of air conditioning, central heating and a multimedia distribution system have been carefully incorporated to provide modern comfort, security and convenience.
In summary, this Detached House offers a unique opportunity to enjoy a spacious and well-designed residence in a quiet and scenic setting. With its strategic location, proximity to the amenities of the city of Leiria, and the natural beauty of the coastal area, this property is an exceptional choice for those looking for a superior quality villa in the Leiria region.
Do you have questions? Do not hesitate to contact us!
AliasHouse - Real Estate has a team that can help you with rigor and confidence throughout the process of buying, selling or renting your property.
Leave us your contact and we will call you free of charge!
Surrounding Area: (For those who don’t know the Leiria area)
The first nucleus of the city of Leiria appears, for defensive reasons, in the century. XII, in full reconquest of the territory from the Moors, with the construction of the castle in 1135 by D. Afonso Henriques.
The extra-mural growth took place first to the north, at the foot of the Castle hill, and then to the south, in the valley by the river, around the Church of S. Martinho.
On June 13, 1545, Leiria was elevated to city, being the object of two important events: the demolition of the Church of S. Martinho, which gave rise to the opening of Praça de S. Martinho, today called Rodrigues Lobo and the construction of the Cathedral.
In the century. XVIII are carried out the works to regularise the riverbed, which diverted it 100 meters to the south, allowing the creation of Rossio.
In the century. XIX, the following stand out: the destruction caused by the French Invasions; the demolition of the Vila-Real palace, which allowed the opening, to the south, of Praça Rodrigues Lobo and a more open connection to Rossio, as well as the opening of new streets to facilitate circulation.
The Historic Center that we know today is a legacy mainly of the century. XIX, since most of the buildings are from that time, although the matrix of the medieval urban fabric persists.
This ad was published by computer routine. All data needs to be confirmed by the real estate agency.
Contact
See Phone
House 7 Bedrooms
Bidoeira, Bidoeira de Cima, Leiria, Distrito de Leiria
New · 372m²
With Garage
buy
395.000 €
MAKE US THE BEST DEAL
House of 8 rooms, of new construction, with excellent areas located 17KM from the City of Leiria.
The villa, with a useful area of 372m2, distributed over two floors, ground floor and first floor, consists of:
At ground floor level, this villa opens doors to a large hall with more than 90m2, very bright, with 3 large balconys on solar fronts, integrates the living room with stove, a large dining area and a modern American-style kitchen. The kitchen countertops and walls are made of marble stone.
The living room opens doors to a nice terrace with barbecue, supported by a gourmet kitchen with unobstructed and private view of the villa’s integral land with about 4 000m2, where you can eat on sunny days or simply enjoy with privacy the tranquility of the surrounding area. A consolidated turf invites a few kicks in the ball or the kids’ play. Around the house, the whole space is landscaped and very well structured.
Returning inside, at ground floor level, it has 3 bedrooms, and the Master Suite has 28m2, the other Suite 23m2 and the room with 14m2 with the support of a bathroom with 11m2. All have high quality mirrored built-in wardrobes.
As for the first floor, we find from the outset a cozy hall that connects through solid wooden stairs to 4 bedrooms with built-in wardrobes, one of which is suite, and a bathroom of supports the rest. We found, from the outstart, the Suite with about 38m2, and the other rooms with 16m2, 14m2 and 12m2, and the bathroom support with 3m2.
The villa is equipped with windows of oscillostop with double glazing and thermal cut, electric blinds also with thermal cut, pre installation of central heating in all divisions, armored door, video intercom.
The property is fully fenced with a swimming pool on the grounds.. The access gate to the garage box has space for 3 to 4 cars.
Area of low population density, very quiet and reserved, with excellent access to Leiria and Pombal.
We take care of your credit process, without bureaucracies presenting the best solutions for each client.
Credit intermediary certified by Banco de Portugal with the number 0001802.
We help with the whole process! Contact us or leave us your details and we will contact you as soon as possible!
LE91091
House of 8 rooms, of new construction, with excellent areas located 17KM from the City of Leiria.
The villa, with a useful area of 372m2, distributed over two floors, ground floor and first floor, consists of:
At ground floor level, this villa opens doors to a large hall with more than 90m2, very bright, with 3 large balconys on solar fronts, integrates the living room with stove, a large dining area and a modern American-style kitchen. The kitchen countertops and walls are made of marble stone.
The living room opens doors to a nice terrace with barbecue, supported by a gourmet kitchen with unobstructed and private view of the villa’s integral land with about 4 000m2, where you can eat on sunny days or simply enjoy with privacy the tranquility of the surrounding area. A consolidated turf invites a few kicks in the ball or the kids’ play. Around the house, the whole space is landscaped and very well structured.
Returning inside, at ground floor level, it has 3 bedrooms, and the Master Suite has 28m2, the other Suite 23m2 and the room with 14m2 with the support of a bathroom with 11m2. All have high quality mirrored built-in wardrobes.
As for the first floor, we find from the outset a cozy hall that connects through solid wooden stairs to 4 bedrooms with built-in wardrobes, one of which is suite, and a bathroom of supports the rest. We found, from the outstart, the Suite with about 38m2, and the other rooms with 16m2, 14m2 and 12m2, and the bathroom support with 3m2.
The villa is equipped with windows of oscillostop with double glazing and thermal cut, electric blinds also with thermal cut, pre installation of central heating in all divisions, armored door, video intercom.
The property is fully fenced with a swimming pool on the grounds.. The access gate to the garage box has space for 3 to 4 cars.
Area of low population density, very quiet and reserved, with excellent access to Leiria and Pombal.
We take care of your credit process, without bureaucracies presenting the best solutions for each client.
Credit intermediary certified by Banco de Portugal with the number 0001802.
We help with the whole process! Contact us or leave us your details and we will contact you as soon as possible!
LE91091
Contact
See Phone
House 7 Bedrooms
Bidoeira de Cima, Leiria, Distrito de Leiria
Used · 330m²
With Garage
buy / rent
395.000 € / 1.950 €
Are you looking to enjoy the calm in the countryside, closer to the city of Leiria?
Detached 7 bedroom villa, set in 4666m2 of land, with 3 suites, living room and kitchen in generous open space with access to a patio with a desirable barbecue and wood oven, kitchen and toilet with outdoor shower, as well as a pleasant green space where it may include a fantastic swimming pool in the future.
On the ground floor of this villa you will find 2 suites with access to the garden, 1 full bathroom, living room and kitchen in open space with 92m2, with the comfort of a fireplace with fireplace. The kitchen is semi equipped and with luxurious finishes.
On the ground floor you will find a suite with balcony and two bedrooms. All bedrooms and suites have built-in wardrobes and floating floors, all of them with generous areas.
To enjoy the fresh air of the countryside, it has a covered patio, where you have at your disposal a barbecue with sink and a wood oven, an outdoor kitchen and sanitary facilities, and above all, plenty of space to create memories with family and friends!
The property has an alarm, unobstructed views over the countryside, a large outdoor green space, a garage with 48m2, with internal access to the villa and plenty of outdoor parking.
This villa is located in Bidoeira de Cima, where it has access to schools, public institutions, cafes, restaurants. About half an hour from Leiria, the beaches and quick access to the IC2.
Detached 7 bedroom villa, set in 4666m2 of land, with 3 suites, living room and kitchen in generous open space with access to a patio with a desirable barbecue and wood oven, kitchen and toilet with outdoor shower, as well as a pleasant green space where it may include a fantastic swimming pool in the future.
On the ground floor of this villa you will find 2 suites with access to the garden, 1 full bathroom, living room and kitchen in open space with 92m2, with the comfort of a fireplace with fireplace. The kitchen is semi equipped and with luxurious finishes.
On the ground floor you will find a suite with balcony and two bedrooms. All bedrooms and suites have built-in wardrobes and floating floors, all of them with generous areas.
To enjoy the fresh air of the countryside, it has a covered patio, where you have at your disposal a barbecue with sink and a wood oven, an outdoor kitchen and sanitary facilities, and above all, plenty of space to create memories with family and friends!
The property has an alarm, unobstructed views over the countryside, a large outdoor green space, a garage with 48m2, with internal access to the villa and plenty of outdoor parking.
This villa is located in Bidoeira de Cima, where it has access to schools, public institutions, cafes, restaurants. About half an hour from Leiria, the beaches and quick access to the IC2.
Contact
See Phone
House 7 Bedrooms
Milagres, Leiria, Distrito de Leiria
Used · 634m²
buy / rent
395.000 € / 1.950 €
Moradia sem licença de utilização, escriturável ao abrigo do SIMPLEX.
Moradia T7 individual, em Casais da Bidoeira. A moradia foi completamente remodelada e é composta por 2 pisos.
Piso 0: Grande sala c/ recuperador de calor e cozinha equipada c/placa, forno e exaustor; hall de entrada, wc, 3 quartos em suite, todos com roupeiro.
Piso 1: 4 quartos em suite, com roupeiros, wc.
Garagem.
Janelas lacadas a branco c/vidro duplo oscilo batentes, estores elétricos, alarme, pavimento flutuante no piso1 e quartos do piso 0, teto falso c/ luzes embutidas em toda a zona da casa.
Zona exterior com grande pátio, churrasqueira, forno e lavatório, 2 anexos. terreno vedado e tanque grande.
Zona muito calma, misto de conforto e tranquilidade duma forma fantástica.
1º Abrigo, estabelecida em 2006, é a sua referência no negócio imobiliário. Comprometemo-nos a ser o seu abrigo, seja para comprar, vender ou arrendar. O nosso método de trabalho começa com a escuta atenta das suas necessidades, permitindo-nos diagnosticar e encontrar a solução perfeita para si. Contamos com uma equipa qualificada e experiente, pronta para o servir.
Destacamo-nos como intermediários de crédito vinculados, registados no Banco de Portugal sob o número 0003341. Podemos orientá-lo no processo de pedido de crédito habitação, simplificando a sua experiência.
Entre em contacto connosco para obter informações adicionais e agende já a sua visita! Estamos disponíveis para tornar o seu sonho imobiliário uma realidade.
Moradia T7 individual, em Casais da Bidoeira. A moradia foi completamente remodelada e é composta por 2 pisos.
Piso 0: Grande sala c/ recuperador de calor e cozinha equipada c/placa, forno e exaustor; hall de entrada, wc, 3 quartos em suite, todos com roupeiro.
Piso 1: 4 quartos em suite, com roupeiros, wc.
Garagem.
Janelas lacadas a branco c/vidro duplo oscilo batentes, estores elétricos, alarme, pavimento flutuante no piso1 e quartos do piso 0, teto falso c/ luzes embutidas em toda a zona da casa.
Zona exterior com grande pátio, churrasqueira, forno e lavatório, 2 anexos. terreno vedado e tanque grande.
Zona muito calma, misto de conforto e tranquilidade duma forma fantástica.
1º Abrigo, estabelecida em 2006, é a sua referência no negócio imobiliário. Comprometemo-nos a ser o seu abrigo, seja para comprar, vender ou arrendar. O nosso método de trabalho começa com a escuta atenta das suas necessidades, permitindo-nos diagnosticar e encontrar a solução perfeita para si. Contamos com uma equipa qualificada e experiente, pronta para o servir.
Destacamo-nos como intermediários de crédito vinculados, registados no Banco de Portugal sob o número 0003341. Podemos orientá-lo no processo de pedido de crédito habitação, simplificando a sua experiência.
Entre em contacto connosco para obter informações adicionais e agende já a sua visita! Estamos disponíveis para tornar o seu sonho imobiliário uma realidade.
Contact
See Phone
House 6 Bedrooms
Milagres, Leiria, Distrito de Leiria
Under construction · 168m²
buy
180.000 €
6 bedroom villa, with construction started. Designed to create 3 small 2 bedroom villas with 2WC and living room with kitchenette. Inserted in a plot of land with 1312m2, with a magnificent view of rural land, it guarantees an unobstructed and privileged view of nature.
Located in a quiet residential area in the parish of Milagres and only about 10 minutes from the city centre of Leiria.
This villa was designed to create profitability with rural tourism or rental, making it ideal for investment.
Don’t miss this opportunity!
WHY BUY WITH ARCADA IMOBILIÁRIA?
- We like to help all clients find their dream property! That’s why we work with each client individually,
taking the time to understand your lifestyle, needs, and desires.
- Presentation of the best financial solutions for the acquisition of the property, having all the support in the process (if required);
- Presence in the valuation of the property;
- Support to the marking and execution of the CPCV (Promissory Purchase and Sale Contract);
- Support in the marking and execution of the public deed of purchase and sale;
Schedule your visit now!
Located in a quiet residential area in the parish of Milagres and only about 10 minutes from the city centre of Leiria.
This villa was designed to create profitability with rural tourism or rental, making it ideal for investment.
Don’t miss this opportunity!
WHY BUY WITH ARCADA IMOBILIÁRIA?
- We like to help all clients find their dream property! That’s why we work with each client individually,
taking the time to understand your lifestyle, needs, and desires.
- Presentation of the best financial solutions for the acquisition of the property, having all the support in the process (if required);
- Presence in the valuation of the property;
- Support to the marking and execution of the CPCV (Promissory Purchase and Sale Contract);
- Support in the marking and execution of the public deed of purchase and sale;
Schedule your visit now!
Contact
See Phone
House 6 Bedrooms
Bidoeira de Cima, Leiria, Distrito de Leiria
Remodelled · 372m²
buy
395.000 €
excellent housing
The villa is located in a very quiet area, with good access, and close to the city of Leiria and the beach of Vieira de Leiria, Marinha Grande.
The villa has top quality finishes, equipped with alarm installation, white lacquered windows with double glazing, swing stops, electric shutters, alarm, floating floor on the 1st floor and bedrooms on the 0th floor, false ceiling with recessed lights throughout the house. , pre-installation of air conditioning and central heating and multimedia distribution system.
It has a garage for 4 cars.
The outside area has a barbecue, oven and sink, 2 annexes, with fenced land, and a tank.
The house consists of:
- Floor 0
- Living room with wood burning stove.
- Kitchen equipped with hob, oven and extractor 91.92m².
- entrance hall 26.06m².
-WC 11.77m²;.
-3 Rooms 28.23m² in suite, 23.23m² in suite and 14.76m², all with wardrobes.
1st floor
- 4 Bedrooms, 38.91m² suite, 16.48m², 14.09m² and 12.40m², all with wardrobes.
- WC 2.92m².
- Garage 48.12m².
Come and see the house of your dreams, I’m waiting for you.
#ref: 74370
The villa is located in a very quiet area, with good access, and close to the city of Leiria and the beach of Vieira de Leiria, Marinha Grande.
The villa has top quality finishes, equipped with alarm installation, white lacquered windows with double glazing, swing stops, electric shutters, alarm, floating floor on the 1st floor and bedrooms on the 0th floor, false ceiling with recessed lights throughout the house. , pre-installation of air conditioning and central heating and multimedia distribution system.
It has a garage for 4 cars.
The outside area has a barbecue, oven and sink, 2 annexes, with fenced land, and a tank.
The house consists of:
- Floor 0
- Living room with wood burning stove.
- Kitchen equipped with hob, oven and extractor 91.92m².
- entrance hall 26.06m².
-WC 11.77m²;.
-3 Rooms 28.23m² in suite, 23.23m² in suite and 14.76m², all with wardrobes.
1st floor
- 4 Bedrooms, 38.91m² suite, 16.48m², 14.09m² and 12.40m², all with wardrobes.
- WC 2.92m².
- Garage 48.12m².
Come and see the house of your dreams, I’m waiting for you.
#ref: 74370
Contact
See Phone
House with commercial space 6 Bedrooms
Santa Catarina da Serra, Santa Catarina da Serra e Chainça, Leiria, Distrito de Leiria
Used · 500m²
With Garage
buy
669.000 €
Excellent Business Opportunity with Profitability
House T6 with commercial and residential space for sale in , Leiria
A unique opportunity to reconcile housing and business in the same space
This Villa is located 10 minutes from Leiria, a few meters from Nacional 113 and 10 minutes from Fátima.
On the ground floor destined for Commercial Space
It works as a cafe Restaurante Sete Rios, with wedding and baptism activities
The cafe has an area of 100m2 with a capacity of 50-60 seats.
In this pleasant space there is a living room with a fireplace and a snooker game area.
2 bathrooms for people with reduced mobility and access to a 25 m2 balcony where you can place some seats.
The coffee counter has large dimensions, fully equipped with refrigerated chambers.
With a space of 50m2 that surrounds the barbecue that is attached to the kitchen, with a wood oven and a warehouse with access to the breakfast terrace.
In the restaurant room there is a large space with lots of natural light and an area of 250 m2 with capacity for 200 people
With a pantry to support the kitchen and a boiler room
2 wc
The kitchen is fully equipped and parking is available at the front and back of the building.
On the 1st floor for housing consisting of:
6 rooms
3 WC
1 Open Space Kitchen with living room
Dining room
Hall
Terrace and patio
garages
Internal Reference JP 29
AMI 19928
House T6 with commercial and residential space for sale in , Leiria
A unique opportunity to reconcile housing and business in the same space
This Villa is located 10 minutes from Leiria, a few meters from Nacional 113 and 10 minutes from Fátima.
On the ground floor destined for Commercial Space
It works as a cafe Restaurante Sete Rios, with wedding and baptism activities
The cafe has an area of 100m2 with a capacity of 50-60 seats.
In this pleasant space there is a living room with a fireplace and a snooker game area.
2 bathrooms for people with reduced mobility and access to a 25 m2 balcony where you can place some seats.
The coffee counter has large dimensions, fully equipped with refrigerated chambers.
With a space of 50m2 that surrounds the barbecue that is attached to the kitchen, with a wood oven and a warehouse with access to the breakfast terrace.
In the restaurant room there is a large space with lots of natural light and an area of 250 m2 with capacity for 200 people
With a pantry to support the kitchen and a boiler room
2 wc
The kitchen is fully equipped and parking is available at the front and back of the building.
On the 1st floor for housing consisting of:
6 rooms
3 WC
1 Open Space Kitchen with living room
Dining room
Hall
Terrace and patio
garages
Internal Reference JP 29
AMI 19928
Contact
See Phone
House 6 Bedrooms
Parceiros e Azoia, Leiria, Distrito de Leiria
Used · 237m²
buy
340.000 €
Identificação do imóvel: ZMPT563305
Descrição do Imóvel:
Moradia com Churrasqueira, Jardim e Garagem.
- Aquecimento central
- Termoacumulador elétrico
- Painéis solares
- Vidros duplos
Localização e Envolvente:
Localização em zona habitacional na Rua de Leiria, Pernelhas a cerca de 7 minutos de Leiria.
Fácil acesso/distribuição automóvel e pedonal.
Na envolvente existe oferta de serviços como cafés, escolas, padarias, supermercados, farmácias, etc.
Prédio (conforme a Caderneta Predial):
Prédio em Prop. Total sem Andares nem Div. Susc. de Utiliz. Independente
Afetação: Habitação
Número de pisos: 2
Tipologia: T6
Principais Características:
- Sala
- Cozinha
- Suite
- 3 Quartos
- Escritório
- Pequeno Ginásio
- 4 WC
- Jardim
- Garagem Fechada para 1 Carros
- Arrumos
- Casa das máquinas
Outras Comodidades:
- Roupeiros
- Lavandaria
- Painéis Solares
- Vidros Duplos com Oscilobatente
- Churrasqueira
Áreas (conforme Caderneta Predial Urbana):
Área Total do Terreno: 595.0000 M2
Área Implantação Edifício: 302.4000 M2
Área Bruta de Construção: 283.4000 M2
Área Bruta Privativa: 237.4000 M2
Área Bruta Dependente: 46.0000 M2
VPT: 2107.082,50 €
Consigo sempre na procura de casa
3 razões para comprar com a Zome:
+ Acompanhamento
Com uma preparação e experiência única no mercado imobiliário, os consultores Zome põem toda a sua dedicação em dar-lhe o melhor acompanhamento, orientando-o com a máxima confiança, na direção certa das suas necessidades e ambições.
Daqui para a frente, vamos criar uma relação próxima e escutar com atenção as suas expectativas, porque a nossa prioridade é a sua felicidade! Porque é importante que sinta que está acompanhado, e que estamos consigo sempre.
+ Simples
Os consultores Zome têm uma formação única no mercado, ancorada na partilha de experiência prática entre profissionais e fortalecida pelo conhecimento de neurociência aplicada que lhes permite simplificar e tornar mais eficaz a sua experiência imobiliária.
Deixe para trás os pesadelos burocráticos porque na Zome encontra o apoio total de uma equipa experiente e multidisciplinar que lhe dá suporte prático em todos os aspetos fundamentais, para que a sua experiência imobiliária supere as expectativas.
+ Feliz
Liberte-se de preocupações e ganhe o tempo de qualidade que necessita para se dedicar ao que lhe faz mais feliz.
Agimos diariamente para trazer mais valor à sua vida com o aconselhamento fiável de que precisa para, juntos, conseguirmos atingir os melhores resultados.
Com a Zome nunca vai estar perdido ou desacompanhado e encontrará algo que não tem preço: a sua máxima tranquilidade!
É assim que se vai sentir ao longo de toda a experiência: Tranquilo, seguro, confortável e... FELIZ!
Notas:
Caso seja um consultor imobiliário , este imóvel está disponível para partilha de negócio . Não hesite em apresentar aos seus clientes compradores e fale connosco para agendar a sua visita.
Para maior facilidade na identificação deste imóvel, por favor, refira o respetivo ID ZMPT ou o respetivo agente que lhe tenha enviado a sugestão.
Descrição do Imóvel:
Moradia com Churrasqueira, Jardim e Garagem.
- Aquecimento central
- Termoacumulador elétrico
- Painéis solares
- Vidros duplos
Localização e Envolvente:
Localização em zona habitacional na Rua de Leiria, Pernelhas a cerca de 7 minutos de Leiria.
Fácil acesso/distribuição automóvel e pedonal.
Na envolvente existe oferta de serviços como cafés, escolas, padarias, supermercados, farmácias, etc.
Prédio (conforme a Caderneta Predial):
Prédio em Prop. Total sem Andares nem Div. Susc. de Utiliz. Independente
Afetação: Habitação
Número de pisos: 2
Tipologia: T6
Principais Características:
- Sala
- Cozinha
- Suite
- 3 Quartos
- Escritório
- Pequeno Ginásio
- 4 WC
- Jardim
- Garagem Fechada para 1 Carros
- Arrumos
- Casa das máquinas
Outras Comodidades:
- Roupeiros
- Lavandaria
- Painéis Solares
- Vidros Duplos com Oscilobatente
- Churrasqueira
Áreas (conforme Caderneta Predial Urbana):
Área Total do Terreno: 595.0000 M2
Área Implantação Edifício: 302.4000 M2
Área Bruta de Construção: 283.4000 M2
Área Bruta Privativa: 237.4000 M2
Área Bruta Dependente: 46.0000 M2
VPT: 2107.082,50 €
Consigo sempre na procura de casa
3 razões para comprar com a Zome:
+ Acompanhamento
Com uma preparação e experiência única no mercado imobiliário, os consultores Zome põem toda a sua dedicação em dar-lhe o melhor acompanhamento, orientando-o com a máxima confiança, na direção certa das suas necessidades e ambições.
Daqui para a frente, vamos criar uma relação próxima e escutar com atenção as suas expectativas, porque a nossa prioridade é a sua felicidade! Porque é importante que sinta que está acompanhado, e que estamos consigo sempre.
+ Simples
Os consultores Zome têm uma formação única no mercado, ancorada na partilha de experiência prática entre profissionais e fortalecida pelo conhecimento de neurociência aplicada que lhes permite simplificar e tornar mais eficaz a sua experiência imobiliária.
Deixe para trás os pesadelos burocráticos porque na Zome encontra o apoio total de uma equipa experiente e multidisciplinar que lhe dá suporte prático em todos os aspetos fundamentais, para que a sua experiência imobiliária supere as expectativas.
+ Feliz
Liberte-se de preocupações e ganhe o tempo de qualidade que necessita para se dedicar ao que lhe faz mais feliz.
Agimos diariamente para trazer mais valor à sua vida com o aconselhamento fiável de que precisa para, juntos, conseguirmos atingir os melhores resultados.
Com a Zome nunca vai estar perdido ou desacompanhado e encontrará algo que não tem preço: a sua máxima tranquilidade!
É assim que se vai sentir ao longo de toda a experiência: Tranquilo, seguro, confortável e... FELIZ!
Notas:
Caso seja um consultor imobiliário , este imóvel está disponível para partilha de negócio . Não hesite em apresentar aos seus clientes compradores e fale connosco para agendar a sua visita.
Para maior facilidade na identificação deste imóvel, por favor, refira o respetivo ID ZMPT ou o respetivo agente que lhe tenha enviado a sugestão.
Contact
See Phone
House 7 Bedrooms
Milagres, Leiria, Distrito de Leiria
Used · 372m²
buy
395.000 €
Descrição do imóvel:
Moradia básica com 7 quartos, dois deles suites, sala com recuperador de calor, vidros duplos, janelas lacadas a branco e estores eléctricos.
Com excelente exposição solar.
É composta com dois pisos com doze divisões, embutida num lote com 4.666 m2. CASASGO mais que uma imobiliária, somos também uma empresa certificada pelo Banco de Portugal para Intermediação de Crédito Habitação. Notas: 1. Caso seja consultor imobiliário, este imóvel está disponível para partilha de negócio. Pode apresentar aos seus clientes compradores e agendar a sua visita. 2. Para maior facilidade e rapidez na identificação deste imóvel, refira por favor, o respetivo ID (telefone)
Localização e envolvente:
Fácil acesso/distribuição automóvel e pedonal. Na proximidade existem as mais celebradas ofertas a nível de serviços, nomeadamente, comércio, supermercados, restauração, take-away, pastelarias, farmácia e transportes públicos, etc.
CASAS GO uma nova marca que resulta de mais de 15 anos de experiência no mercado imobiliário no concelho de Leiria.
CASAS GO mais que uma imobiliária, somos também uma empresa certificada pelo Banco de Portugal para Intermediação de Crédito Habitação.
Notas:
1. Caso seja consultor imobiliário, este imóvel está disponível para partilha de negócio. Pode apresentar aos seus clientes compradores e agendar a sua visita.
2. Para maior facilidade e rapidez na identificação deste imóvel, refira por favor, o respetivo ID (telefone)
Moradia básica com 7 quartos, dois deles suites, sala com recuperador de calor, vidros duplos, janelas lacadas a branco e estores eléctricos.
Com excelente exposição solar.
É composta com dois pisos com doze divisões, embutida num lote com 4.666 m2. CASASGO mais que uma imobiliária, somos também uma empresa certificada pelo Banco de Portugal para Intermediação de Crédito Habitação. Notas: 1. Caso seja consultor imobiliário, este imóvel está disponível para partilha de negócio. Pode apresentar aos seus clientes compradores e agendar a sua visita. 2. Para maior facilidade e rapidez na identificação deste imóvel, refira por favor, o respetivo ID (telefone)
Localização e envolvente:
Fácil acesso/distribuição automóvel e pedonal. Na proximidade existem as mais celebradas ofertas a nível de serviços, nomeadamente, comércio, supermercados, restauração, take-away, pastelarias, farmácia e transportes públicos, etc.
CASAS GO uma nova marca que resulta de mais de 15 anos de experiência no mercado imobiliário no concelho de Leiria.
CASAS GO mais que uma imobiliária, somos também uma empresa certificada pelo Banco de Portugal para Intermediação de Crédito Habitação.
Notas:
1. Caso seja consultor imobiliário, este imóvel está disponível para partilha de negócio. Pode apresentar aos seus clientes compradores e agendar a sua visita.
2. Para maior facilidade e rapidez na identificação deste imóvel, refira por favor, o respetivo ID (telefone)
Contact
See Phone
House 18 Bedrooms
Parceiros e Azoia, Leiria, Distrito de Leiria
Used · 764m²
buy
905.000 €
Mr. Investor is looking for the perfect trilogy for investing!?!? Space/Comfort/Location!!!
This House, located minutes from the city of Leiria and inserted in a plot of land of 1297m2,
It is distributed over three floors (ground floor, first and second floor) consists of 18 bedrooms, 10 bathrooms, 2 kitchens, 4 living rooms, a library.
The top floor-stolen waters, offers additional space to create more divisions and increase the accommodation capacity, if necessary. Ideal property for local accommodation; tourism; and so on...
Set in a plot of land of 1297m2, this property offers a wide range of possibilities for investors or for those looking for a spacious home for the family or multifamily.
The partially refurbished villa, presents itself with perfectly updated and modern features, had radiators installed in all divisions, and the heating of the waters is powered by solar panels and a heat pump, thus allowing greater comfort versus greater economy.
The Garden at the back is a real oasis, perfect for relaxing or for your leisure hours with family and friends.
In addition, the property includes a well with water, providing a natural water source for watering gardens or other needs, making it completely self-sufficient.
In its surroundings we can find all the commerce and services, perfect for family life or for the comfort of its guests!
Do not miss this fantastic opportunity and contact us!!!
WHY BUY WITH ARCADE ?
We like to help all clients find the dream property! That’s why we work with each client individually, taking the time to understand their lifestyle, needs and desires.
Presentation of the best financial solutions for the acquisition of the property, having all support in the process (if required);
Presence in the evaluation of the property;
Legal support and marking the realization of the CPCV (Promissory Contract Purchase and Sale);
Support in the marking and execution of the public deed of purchase and sale;
This House, located minutes from the city of Leiria and inserted in a plot of land of 1297m2,
It is distributed over three floors (ground floor, first and second floor) consists of 18 bedrooms, 10 bathrooms, 2 kitchens, 4 living rooms, a library.
The top floor-stolen waters, offers additional space to create more divisions and increase the accommodation capacity, if necessary. Ideal property for local accommodation; tourism; and so on...
Set in a plot of land of 1297m2, this property offers a wide range of possibilities for investors or for those looking for a spacious home for the family or multifamily.
The partially refurbished villa, presents itself with perfectly updated and modern features, had radiators installed in all divisions, and the heating of the waters is powered by solar panels and a heat pump, thus allowing greater comfort versus greater economy.
The Garden at the back is a real oasis, perfect for relaxing or for your leisure hours with family and friends.
In addition, the property includes a well with water, providing a natural water source for watering gardens or other needs, making it completely self-sufficient.
In its surroundings we can find all the commerce and services, perfect for family life or for the comfort of its guests!
Do not miss this fantastic opportunity and contact us!!!
WHY BUY WITH ARCADE ?
We like to help all clients find the dream property! That’s why we work with each client individually, taking the time to understand their lifestyle, needs and desires.
Presentation of the best financial solutions for the acquisition of the property, having all support in the process (if required);
Presence in the evaluation of the property;
Legal support and marking the realization of the CPCV (Promissory Contract Purchase and Sale);
Support in the marking and execution of the public deed of purchase and sale;
Contact
See Phone
House 7 Bedrooms
Bidoeira, Bidoeira de Cima, Leiria, Distrito de Leiria
Used · 372m²
buy
395.000 €
Luxury 7-bedroom detached villa in quiet area - Pombal/Leiria
Discover this magnificent 7-bedroom detached villa, situated in a quiet, residential area, just 17 km from Pombal and Leiria and 22 km from Praia do Pedrogão. With a gross area of 127 m² and a generous plot of 4,666 m², this property offers space and comfort for the whole family.
The villa consists of 2 floors with high quality finishes, including white lacquered windows with double glazing, floating floors and false ceilings with recessed lights. The space is distributed over 7 bedrooms, 3 of which are suites, and 5 bathrooms, guaranteeing privacy and comfort for all residents.
The open-plan living room with wood-burning stove is perfect for socialising, while the fully equipped kitchen makes everyday life easier. In the entrance hall, you’ll find a wardrobe and an additional toilet for greater functionality.
The outdoor area is a true invitation to leisure, with a barbecue, oven, sink and 2 outbuildings. The fenced plot also includes a pond, ideal for outdoor activities and gardening.
Don’t miss the opportunity to live in a villa that combines luxury, comfort and tranquillity. Book your visit now and come and see your new home!
Discover this magnificent 7-bedroom detached villa, situated in a quiet, residential area, just 17 km from Pombal and Leiria and 22 km from Praia do Pedrogão. With a gross area of 127 m² and a generous plot of 4,666 m², this property offers space and comfort for the whole family.
The villa consists of 2 floors with high quality finishes, including white lacquered windows with double glazing, floating floors and false ceilings with recessed lights. The space is distributed over 7 bedrooms, 3 of which are suites, and 5 bathrooms, guaranteeing privacy and comfort for all residents.
The open-plan living room with wood-burning stove is perfect for socialising, while the fully equipped kitchen makes everyday life easier. In the entrance hall, you’ll find a wardrobe and an additional toilet for greater functionality.
The outdoor area is a true invitation to leisure, with a barbecue, oven, sink and 2 outbuildings. The fenced plot also includes a pond, ideal for outdoor activities and gardening.
Don’t miss the opportunity to live in a villa that combines luxury, comfort and tranquillity. Book your visit now and come and see your new home!
Contact
See Phone
House 7 Bedrooms
Bidoeira, Bidoeira de Cima, Leiria, Distrito de Leiria
Remodelled · 634m²
With Garage
buy
395.000 €
Detached House composed of 2 floors with 12 divisions;
Total land area 4.666m² ; Total area of
implantation of the building 339.41m²; Gross construction area 634.54m² ; Gross dependent area 261.66m² ; Private gross area 372,88m²
Floor 0
Living room with fireplace + kitchen equipped with hob, oven and extractor hood 91.92m²; entrance hall 26,06m²; WC 11,77m²; 3 Bedrooms 28.23m² en suite, 23.23m² en suite and 14.76m², all with wardrobes.
Floor 1
4 Bedrooms, 38.91m² suite, 16.48m², 14.09m² and 12.40m², all w/ wardrobes, WC 2.92m².
Garage 48,12m²
White lacquered windows with double glazing, swing stops, electric shutters, alarm, floating floor on the 1st floor and bedrooms on the 0th floor, false ceiling with recessed lights throughout the house.
Outdoor area with barbecue, oven and washbasin, 2 annexes, fenced land, Tank.
Total land area 4.666m² ; Total area of
implantation of the building 339.41m²; Gross construction area 634.54m² ; Gross dependent area 261.66m² ; Private gross area 372,88m²
Floor 0
Living room with fireplace + kitchen equipped with hob, oven and extractor hood 91.92m²; entrance hall 26,06m²; WC 11,77m²; 3 Bedrooms 28.23m² en suite, 23.23m² en suite and 14.76m², all with wardrobes.
Floor 1
4 Bedrooms, 38.91m² suite, 16.48m², 14.09m² and 12.40m², all w/ wardrobes, WC 2.92m².
Garage 48,12m²
White lacquered windows with double glazing, swing stops, electric shutters, alarm, floating floor on the 1st floor and bedrooms on the 0th floor, false ceiling with recessed lights throughout the house.
Outdoor area with barbecue, oven and washbasin, 2 annexes, fenced land, Tank.
Contact
See Phone
Farm 6 Bedrooms
Leiria, Pousos, Barreira e Cortes, Distrito de Leiria
Used · 1,639m²
buy
3.850.000 €
Quinta de Santo António do Freixo is a happy association of Man with nature, where the calm of the water and the green involvement of the beautiful and cared for vegetation are a hymn to the beauty of the green that takes us to an almost unknown state of mind!
Located 8 km from the city center of Leiria and with a global area of approximately 10 hectares (100,000 m2) the architectural complex that composes it totals 1639 m2 of covered area, developing in a natural bucolic environment adjacent to the River Lis.
Originally belonging to the family of the poet and physician Américo Cortez Pinto, official records dating from the 18th century are known. Acquired in 1983, it was transformed into a property dedicated to hosting events, which has been its main activity since 1998.
The architectural complex of unique beauty is the result of centuries of transformation and includes:
- The manor house (main house), recovered in the 80s. Located practically over the river, next to the waterfall, (dam) consisting of 2 floors and where we find 7 rooms. From the romantic outdoor balcony, we have views of the classic French garden of secular origin and the river.
- The old winery, recently converted into a second event hall, still has the old stone presses, it stands out for being totally covered by a dense and green vine.
- Next to the winery, there is a dovecote, two storage rooms, changing rooms and other infrastructures such as: cold rooms, industrial kitchen, pantry, engine room, caretakers’ house and storage rooms.
- Central patio that gives access to the main house, the old cellar and a small rural tourism house. Access to the events part is via the central bridge.
- The event hall, of relevant architectural quality, was the last building built on the farm, designed to fit as closely as possible into the landscape. Its greatest feature is the total glass side coverage, allowing those inside to never fail to feel the involvement of the river and the surrounding gardens.
- Former agricultural buildings, which were transformed as support infrastructures for the activity of holding events. Next to the gardens we find an extensive lawn and the central walkway with orange trees that ascends to another dovecote.
The area that surrounds the buildings and that faces the river is marked by huge and centuries-old trees that enhance the beauty of the property and its natural wealth.
On the west side of the property we find several parking spaces, an orchard and other agricultural land.
To the north of the farm, the property has a ’driving range’ for golfing.
A large part of the property is part of a construction area which will allow the construction of more than 4,000 m2 of new buildings, for housing, tourism or others.
Located next to Serra d’Aire and Candeeiros, in the parish of Cortes, 8 km from the city of Leiria, 20 km from Fátima, 30 minutes from the sea (São Pedro de Moel and Nazaré). 1 hour from Lisbon and 2 hours from Porto.
Located 8 km from the city center of Leiria and with a global area of approximately 10 hectares (100,000 m2) the architectural complex that composes it totals 1639 m2 of covered area, developing in a natural bucolic environment adjacent to the River Lis.
Originally belonging to the family of the poet and physician Américo Cortez Pinto, official records dating from the 18th century are known. Acquired in 1983, it was transformed into a property dedicated to hosting events, which has been its main activity since 1998.
The architectural complex of unique beauty is the result of centuries of transformation and includes:
- The manor house (main house), recovered in the 80s. Located practically over the river, next to the waterfall, (dam) consisting of 2 floors and where we find 7 rooms. From the romantic outdoor balcony, we have views of the classic French garden of secular origin and the river.
- The old winery, recently converted into a second event hall, still has the old stone presses, it stands out for being totally covered by a dense and green vine.
- Next to the winery, there is a dovecote, two storage rooms, changing rooms and other infrastructures such as: cold rooms, industrial kitchen, pantry, engine room, caretakers’ house and storage rooms.
- Central patio that gives access to the main house, the old cellar and a small rural tourism house. Access to the events part is via the central bridge.
- The event hall, of relevant architectural quality, was the last building built on the farm, designed to fit as closely as possible into the landscape. Its greatest feature is the total glass side coverage, allowing those inside to never fail to feel the involvement of the river and the surrounding gardens.
- Former agricultural buildings, which were transformed as support infrastructures for the activity of holding events. Next to the gardens we find an extensive lawn and the central walkway with orange trees that ascends to another dovecote.
The area that surrounds the buildings and that faces the river is marked by huge and centuries-old trees that enhance the beauty of the property and its natural wealth.
On the west side of the property we find several parking spaces, an orchard and other agricultural land.
To the north of the farm, the property has a ’driving range’ for golfing.
A large part of the property is part of a construction area which will allow the construction of more than 4,000 m2 of new buildings, for housing, tourism or others.
Located next to Serra d’Aire and Candeeiros, in the parish of Cortes, 8 km from the city of Leiria, 20 km from Fátima, 30 minutes from the sea (São Pedro de Moel and Nazaré). 1 hour from Lisbon and 2 hours from Porto.
Contact
See Phone
House 10 Bedrooms
Leiria, Pousos, Barreira e Cortes, Distrito de Leiria
Used · 640m²
buy
850.000 €
Moradia T18 Independente Localizada em Azoia, a Minutos da Cidade de Leiria
A casa resultou de uma separação na família Alçada (conhecidos industriais de lanifícios da cidade da Covilhã no sec. XIX). Um dos membros, Dr. José Maria Tavares Alçada (bisavô do proprietário) mudou-se para Leiria e foi um importante proprietário, político, presidente da CML, e administrador do concelho. Um dos filhos, Joaquim Tavares Alçada Pimentel ( avô do actual proprietário), instalou-se na Azoia e construiu a casa no fim do sec XIX (por volta de 1890). Era uma propriedade rural com mais terreno (onde hoje estão outras casas) e com o quintal que vai até à IC2 onde se dedicava à agricultura e criação de animais.
Inserida num lote de terreno de 1300m2, esta moradia parcialmente remodelada é constituída por 18 quartos, 10 casas de banho, duas cozinhas, 3 salas e uma biblioteca, distribuindo-se por três andares:
- Rés do Chão: duas salas de estar, duas cozinhas, duas despensas, três quartos, um escritório, duas casas de banho, jardim com poço e logradouro
- Primeiro andar: quatro suites (uma ainda não tem as louças no WC), cinco quartos ( 4 deles com varanda), zona de arrumos, cinco casas de banho e uma biblioteca
- Águas Furtadas: cinco quartos com (3 com janelas Velux e 2 com janelas verticais), 1 casa de banho (possibilidade de instalar mais 2) e salão com 150m2 com duas janelas Velux
De salientar nesta moradia o seguinte:
- Aquecimento central em todas as divisões
- Sistema interligado com 4 Painéis Solares e bomba de calor (com 2 depósitos de 500L de água) para aquecimento central e águas sanitárias
- Canalização e eletrificação nova
- Isolamento no telhado
- Janelas com vidro duplo oscilobatente com corte térmico e acústico
No exterior podemos encontrar dois jardins, com possibilidade de se fazer piscina, anexos, etc.
Localização excelente, pois na sua envolvente podemos encontrar todo o tipo de comércios e serviços, serviços médicos (Centro de Saúde), restaurantes, cafés, transportes públicos (paragem da rede municipal Mobilis a 50m), escolas, etc.
Bons acessos rodoviários, pois entrada para a A1 e A17 é muito próxima.
Moradia com enorme potencial para investimento, nomeadamente alojamento Local, Casa de Repouso, Turismo, entre outros.
Oportunidade única de adquirir uma propriedade espaçosa numa localização privilegiada
Espero por si!!!!
Estamos disponíveis para o ajudar a realizar sonhos, seja na compra ou na venda do seu imóvel.
Exclusive 18-Bedroom Mansion a Few Minutes from Leiria This imposing mansion, a testament to the rich history of the Alçada family, is now available for connoisseurs of refinement and sophistication. Resulting from the vision of Dr. José Maria Tavares Alçada, a prominent figure in the 19th-century industrial history of Covilhã, this property transcends time, remaining a unique masterpiece in the real estate landscape. Built in the late 19th century, around 1890, by patriarch Joaquim Tavares Alçada Pimentel, this majestic residence stands on an expansive plot of land of 1300m2. Recently subjected to partial remodeling, this property preserves the authenticity of its era while incorporating contemporary luxuries. With an exquisite layout across three floors, this mansion features:
- Ground Floor: Two living rooms, two gourmet kitchens, pantries, three bedrooms, an office, and a garden with a well.
- First Floor: Four suites, five bedrooms with panoramic balconies, a library, and a storage area.
- Attic: Five exclusive bedrooms, a spacious 150m2 salon flooded with natural light. This exceptional property stands out for:
- Central heating in all rooms.
- Eco-efficient system with 4 solar panels and a heat pump.
- State-of-the-art plumbing and electrification.
- Insulated roof and double-glazed tilt-and-turn windows. The exterior dazzles with two lush gardens, offering the potential for a private pool or other luxurious additions. The location is truly exquisite, with a wide range of shops, services, and amenities nearby. This is the perfect place for those who value convenience and accessibility, with proximity to medical services, fine dining restaurants, cafes, public transport, and reputable schools. The road access to A1 and A17 is exceptional, ensuring a quick connection to major routes. This mansion is not just a home; it is an investment with unlimited potential. Whether for an exclusive local accommodation, a prestigious retirement home, or an excellent tourist destination, the possibilities are vast. Don’t miss this unique opportunity to acquire a spacious mansion, where the past meets contemporary luxury. We look forward to your visit!;ID RE/MAX: (telefone)
A casa resultou de uma separação na família Alçada (conhecidos industriais de lanifícios da cidade da Covilhã no sec. XIX). Um dos membros, Dr. José Maria Tavares Alçada (bisavô do proprietário) mudou-se para Leiria e foi um importante proprietário, político, presidente da CML, e administrador do concelho. Um dos filhos, Joaquim Tavares Alçada Pimentel ( avô do actual proprietário), instalou-se na Azoia e construiu a casa no fim do sec XIX (por volta de 1890). Era uma propriedade rural com mais terreno (onde hoje estão outras casas) e com o quintal que vai até à IC2 onde se dedicava à agricultura e criação de animais.
Inserida num lote de terreno de 1300m2, esta moradia parcialmente remodelada é constituída por 18 quartos, 10 casas de banho, duas cozinhas, 3 salas e uma biblioteca, distribuindo-se por três andares:
- Rés do Chão: duas salas de estar, duas cozinhas, duas despensas, três quartos, um escritório, duas casas de banho, jardim com poço e logradouro
- Primeiro andar: quatro suites (uma ainda não tem as louças no WC), cinco quartos ( 4 deles com varanda), zona de arrumos, cinco casas de banho e uma biblioteca
- Águas Furtadas: cinco quartos com (3 com janelas Velux e 2 com janelas verticais), 1 casa de banho (possibilidade de instalar mais 2) e salão com 150m2 com duas janelas Velux
De salientar nesta moradia o seguinte:
- Aquecimento central em todas as divisões
- Sistema interligado com 4 Painéis Solares e bomba de calor (com 2 depósitos de 500L de água) para aquecimento central e águas sanitárias
- Canalização e eletrificação nova
- Isolamento no telhado
- Janelas com vidro duplo oscilobatente com corte térmico e acústico
No exterior podemos encontrar dois jardins, com possibilidade de se fazer piscina, anexos, etc.
Localização excelente, pois na sua envolvente podemos encontrar todo o tipo de comércios e serviços, serviços médicos (Centro de Saúde), restaurantes, cafés, transportes públicos (paragem da rede municipal Mobilis a 50m), escolas, etc.
Bons acessos rodoviários, pois entrada para a A1 e A17 é muito próxima.
Moradia com enorme potencial para investimento, nomeadamente alojamento Local, Casa de Repouso, Turismo, entre outros.
Oportunidade única de adquirir uma propriedade espaçosa numa localização privilegiada
Espero por si!!!!
Estamos disponíveis para o ajudar a realizar sonhos, seja na compra ou na venda do seu imóvel.
Exclusive 18-Bedroom Mansion a Few Minutes from Leiria This imposing mansion, a testament to the rich history of the Alçada family, is now available for connoisseurs of refinement and sophistication. Resulting from the vision of Dr. José Maria Tavares Alçada, a prominent figure in the 19th-century industrial history of Covilhã, this property transcends time, remaining a unique masterpiece in the real estate landscape. Built in the late 19th century, around 1890, by patriarch Joaquim Tavares Alçada Pimentel, this majestic residence stands on an expansive plot of land of 1300m2. Recently subjected to partial remodeling, this property preserves the authenticity of its era while incorporating contemporary luxuries. With an exquisite layout across three floors, this mansion features:
- Ground Floor: Two living rooms, two gourmet kitchens, pantries, three bedrooms, an office, and a garden with a well.
- First Floor: Four suites, five bedrooms with panoramic balconies, a library, and a storage area.
- Attic: Five exclusive bedrooms, a spacious 150m2 salon flooded with natural light. This exceptional property stands out for:
- Central heating in all rooms.
- Eco-efficient system with 4 solar panels and a heat pump.
- State-of-the-art plumbing and electrification.
- Insulated roof and double-glazed tilt-and-turn windows. The exterior dazzles with two lush gardens, offering the potential for a private pool or other luxurious additions. The location is truly exquisite, with a wide range of shops, services, and amenities nearby. This is the perfect place for those who value convenience and accessibility, with proximity to medical services, fine dining restaurants, cafes, public transport, and reputable schools. The road access to A1 and A17 is exceptional, ensuring a quick connection to major routes. This mansion is not just a home; it is an investment with unlimited potential. Whether for an exclusive local accommodation, a prestigious retirement home, or an excellent tourist destination, the possibilities are vast. Don’t miss this unique opportunity to acquire a spacious mansion, where the past meets contemporary luxury. We look forward to your visit!;ID RE/MAX: (telefone)
Contact
See Phone
Mansion 6 Bedrooms
Leiria, Pousos, Barreira e Cortes, Distrito de Leiria
Used · 465m²
buy
800.000 €
(ref:C (telefone) Pretende fazer uma unidade hoteleira de charme, com história numa localização de excelência no centro de Portugal ?
Esta é a oportunidade para levar a cabo o seu projeto, senão vejamos:
Propriedade com mais de 13 000 m2, com 4 edificações sendo que o Edifício Principal é do ano de 1904 (120 anos).
De estilo Senhorial, com 2 pisos e a funcional atualmente com alojamento local
Dispõe neste momento de 6 quartos no primeiro piso da Casa principal que dá para dois espaços exteriores, um de jardim estilo romântico e outro com um pátio onde confluem mais duas edificações que podem ser uma delas para 2 mini vilas e a outra perfeita para zona de refeições e restaurante.
Este conjunto de edifícios podem agregar um total de 12 quartos em suite sem necessidade de aumentar a área bruta coberta.
Na zona exterior temos ainda acesso a uma generosa piscina com zona de apoio e acesso direto à área de estacionamento, pinhal e vinha.
Na zona social da casa principal pode viver a atmosfera de tempos antigos documentada em diversos aspetos, de técnicas de construção, detalhes e materiais.
Pode ainda contemplar o Diploma de atribuição do 3º prémio de Melhor Vinho do Ano de 1957
Além da herança história a Localização é sem dúvida outro dos pontos especialmente fortes, conforme se comprova pelas distâncias de:
4 minutos da Nascente do Rio Liz
15 minutos da Cidade de Leiria
25 minutos do Santuário de Fátima
11 minutos da cidade da Batalha e do cenário da batalha de Aljubarrota
30 minutos das Grutas de Mira D’Aire e de Santo António
34 minutos das Ondas Gigantes da Nazaré
38 minutos da cidade dos Templários Tomar
Agora que já sabe os pontos chaves, é evidente o potencial para aqui fazer nascer uma unidade hoteleira de chame, com história e numa localização de excelência.
Só lhe falta dar o primeiro passo para dar início ao seu projeto
Contactar-me !
Esta é a oportunidade para levar a cabo o seu projeto, senão vejamos:
Propriedade com mais de 13 000 m2, com 4 edificações sendo que o Edifício Principal é do ano de 1904 (120 anos).
De estilo Senhorial, com 2 pisos e a funcional atualmente com alojamento local
Dispõe neste momento de 6 quartos no primeiro piso da Casa principal que dá para dois espaços exteriores, um de jardim estilo romântico e outro com um pátio onde confluem mais duas edificações que podem ser uma delas para 2 mini vilas e a outra perfeita para zona de refeições e restaurante.
Este conjunto de edifícios podem agregar um total de 12 quartos em suite sem necessidade de aumentar a área bruta coberta.
Na zona exterior temos ainda acesso a uma generosa piscina com zona de apoio e acesso direto à área de estacionamento, pinhal e vinha.
Na zona social da casa principal pode viver a atmosfera de tempos antigos documentada em diversos aspetos, de técnicas de construção, detalhes e materiais.
Pode ainda contemplar o Diploma de atribuição do 3º prémio de Melhor Vinho do Ano de 1957
Além da herança história a Localização é sem dúvida outro dos pontos especialmente fortes, conforme se comprova pelas distâncias de:
4 minutos da Nascente do Rio Liz
15 minutos da Cidade de Leiria
25 minutos do Santuário de Fátima
11 minutos da cidade da Batalha e do cenário da batalha de Aljubarrota
30 minutos das Grutas de Mira D’Aire e de Santo António
34 minutos das Ondas Gigantes da Nazaré
38 minutos da cidade dos Templários Tomar
Agora que já sabe os pontos chaves, é evidente o potencial para aqui fazer nascer uma unidade hoteleira de chame, com história e numa localização de excelência.
Só lhe falta dar o primeiro passo para dar início ao seu projeto
Contactar-me !
Contact
See Phone
House 7 Bedrooms
Marrazes e Barosa, Leiria, Distrito de Leiria
Used · 183m²
buy
139.500 €
Identificação do imóvel: ZMPT552839
Descrição do Imóvel:
Moradia em Ruína para Investimento com projeto para 6 Estúdios em Leiria.
Localização e Envolvente:
Localização em zona habitacional na Rua Manuel Simões Maia, Leiria. Fácil acesso/distribuição automóvel e pedonal. Na envolvente existe oferta de serviços (cafés, escolas, padarias, supermercados, farmácias, etc).
Prédio (conforme a Caderneta Predial):
’’Prédio em regime de propriedade horizontal.’’
Nº de Pisos: 1
Afetação: Habitação
Principais Características:
- Solo Urbano Habitacional Grau I com índice máximo de utilização do solo de 1.6
- Índice máximo de ocupação do solo de 80%
- Número máximo de pisos acima da cota soleira é de 5 pisos
- Possibilidade de reabilitação e construção de 6 Estúdios com projeto
Áreas (conforme Caderneta Predial):
Área Total do Terreno: 670,0000 M2
Área de Implantação do Edifício: 188,3500 M2
Área Bruta de Construção: 182,5000 M2
Área Bruta Privativa: 119,0000 M2
Área Bruta Dependente: 63,5000 M2
IMI: 108,00€ / Ano
VPT: 35.951,30€
Consigo sempre na procura de casa
3 razões para comprar com a Zome:
+ Acompanhamento
Com uma preparação e experiência única no mercado imobiliário, os consultores Zome põem toda a sua dedicação em dar-lhe o melhor acompanhamento, orientando-o com a máxima confiança, na direção certa das suas necessidades e ambições.
Daqui para a frente, vamos criar uma relação próxima e escutar com atenção as suas expectativas, porque a nossa prioridade é a sua felicidade! Porque é importante que sinta que está acompanhado, e que estamos consigo sempre.
+ Simples
Os consultores Zome têm uma formação única no mercado, ancorada na partilha de experiência prática entre profissionais e fortalecida pelo conhecimento de neurociência aplicada que lhes permite simplificar e tornar mais eficaz a sua experiência imobiliária.
Deixe para trás os pesadelos burocráticos porque na Zome encontra o apoio total de uma equipa experiente e multidisciplinar que lhe dá suporte prático em todos os aspetos fundamentais, para que a sua experiência imobiliária supere as expectativas.
+ Feliz
Liberte-se de preocupações e ganhe o tempo de qualidade que necessita para se dedicar ao que lhe faz mais feliz.
Agimos diariamente para trazer mais valor à sua vida com o aconselhamento fiável de que precisa para, juntos, conseguirmos atingir os melhores resultados.
Com a Zome nunca vai estar perdido ou desacompanhado e encontrará algo que não tem preço: a sua máxima tranquilidade!
É assim que se vai sentir ao longo de toda a experiência: Tranquilo, seguro, confortável e... FELIZ!
Notas:
Caso seja um consultor imobiliário , este imóvel está disponível para partilha de negócio . Não hesite em apresentar aos seus clientes compradores e fale connosco para agendar a sua visita.
Para maior facilidade na identificação deste imóvel, por favor, refira o respetivo ID ZMPT ou o respetivo agente que lhe tenha enviado a sugestão.
Descrição do Imóvel:
Moradia em Ruína para Investimento com projeto para 6 Estúdios em Leiria.
Localização e Envolvente:
Localização em zona habitacional na Rua Manuel Simões Maia, Leiria. Fácil acesso/distribuição automóvel e pedonal. Na envolvente existe oferta de serviços (cafés, escolas, padarias, supermercados, farmácias, etc).
Prédio (conforme a Caderneta Predial):
’’Prédio em regime de propriedade horizontal.’’
Nº de Pisos: 1
Afetação: Habitação
Principais Características:
- Solo Urbano Habitacional Grau I com índice máximo de utilização do solo de 1.6
- Índice máximo de ocupação do solo de 80%
- Número máximo de pisos acima da cota soleira é de 5 pisos
- Possibilidade de reabilitação e construção de 6 Estúdios com projeto
Áreas (conforme Caderneta Predial):
Área Total do Terreno: 670,0000 M2
Área de Implantação do Edifício: 188,3500 M2
Área Bruta de Construção: 182,5000 M2
Área Bruta Privativa: 119,0000 M2
Área Bruta Dependente: 63,5000 M2
IMI: 108,00€ / Ano
VPT: 35.951,30€
Consigo sempre na procura de casa
3 razões para comprar com a Zome:
+ Acompanhamento
Com uma preparação e experiência única no mercado imobiliário, os consultores Zome põem toda a sua dedicação em dar-lhe o melhor acompanhamento, orientando-o com a máxima confiança, na direção certa das suas necessidades e ambições.
Daqui para a frente, vamos criar uma relação próxima e escutar com atenção as suas expectativas, porque a nossa prioridade é a sua felicidade! Porque é importante que sinta que está acompanhado, e que estamos consigo sempre.
+ Simples
Os consultores Zome têm uma formação única no mercado, ancorada na partilha de experiência prática entre profissionais e fortalecida pelo conhecimento de neurociência aplicada que lhes permite simplificar e tornar mais eficaz a sua experiência imobiliária.
Deixe para trás os pesadelos burocráticos porque na Zome encontra o apoio total de uma equipa experiente e multidisciplinar que lhe dá suporte prático em todos os aspetos fundamentais, para que a sua experiência imobiliária supere as expectativas.
+ Feliz
Liberte-se de preocupações e ganhe o tempo de qualidade que necessita para se dedicar ao que lhe faz mais feliz.
Agimos diariamente para trazer mais valor à sua vida com o aconselhamento fiável de que precisa para, juntos, conseguirmos atingir os melhores resultados.
Com a Zome nunca vai estar perdido ou desacompanhado e encontrará algo que não tem preço: a sua máxima tranquilidade!
É assim que se vai sentir ao longo de toda a experiência: Tranquilo, seguro, confortável e... FELIZ!
Notas:
Caso seja um consultor imobiliário , este imóvel está disponível para partilha de negócio . Não hesite em apresentar aos seus clientes compradores e fale connosco para agendar a sua visita.
Para maior facilidade na identificação deste imóvel, por favor, refira o respetivo ID ZMPT ou o respetivo agente que lhe tenha enviado a sugestão.
Contact
See Phone
House 7 Bedrooms
Bidoeira de Cima, Leiria, Distrito de Leiria
Used · 373m²
With Garage
buy
395.000 €
Moradia V7 unifamiliar e isolada, em Casais da Bidoeira:
- Cozinha equipada com forno, placa e exaustor
- Sala com recuperador de calor dupla face
- Sala e cozinha em open-space, com cerca de 100m2
- 7 quartos com roupeiros embutidos (dos quais, 3 suites com acesso ao jardim)
- 5 casas de banho
- Pré-instalação de aquecimento central
- Pré-instalação de ar condicionado
- Madeiras em carvalho
- Iluminação led embutida
- Caixilharia em alumínio lacado a branco, com oscilo batente
- Vidros duplos
- Alarme
- Jardim com terraço coberto, churrasqueira e forno a lenha
- Tanque tipo piscina
- Terreno totalmente vedado com 4.666m2
- Garagem para 4 carros
- Localizada numa zona habitacional calma, com vistas desafogadas
- A cerca de 15 minutos de Leiria e Pombal
- Com bons acessos e próxima dos principais nós rodoviários (IC2, N109, A1, A8 e A17).
Marque já a sua visita!
Tratamos do seu crédito habitação. Fale connosco.
Equipa JCA Imobiliária
7 MOTIVOS PARA TRABALHAR COM A JCA:
1. Apoio de agentes imobiliários experientes no mercado em Leiria, que atuam no ramo imobiliário há mais de 10 anos.
2. Os nossos valores: dedicação, rigor, honestidade, flexibilidade e transparência.
3. Divulgação dos imóveis em vários meios de comunicação, nacionais e internacionais (site da agência, newsletter semanal, Facebook, Instagram, Imovirtual, Idealista, Casa Sapo, BPI Expresso Imobiliário, etc.)
4. Foco no cliente - oferecemos um serviço de qualidade que assenta nas necessidades e preferências dos nossos clientes, valorizando sempre o seu tempo.
5. Apoio logístico a nível de relacionamento com a banca e consultadoria jurídica, disponibilizando todo o apoio no processo de financiamento.
6. Apoio na realização do contrato promessa compra e venda e da escritura, tratando assim de todo o processo burocrático e administrativo do negócio.
7. Partilhamos negócios com todos os colegas de outras agências.
- Cozinha equipada com forno, placa e exaustor
- Sala com recuperador de calor dupla face
- Sala e cozinha em open-space, com cerca de 100m2
- 7 quartos com roupeiros embutidos (dos quais, 3 suites com acesso ao jardim)
- 5 casas de banho
- Pré-instalação de aquecimento central
- Pré-instalação de ar condicionado
- Madeiras em carvalho
- Iluminação led embutida
- Caixilharia em alumínio lacado a branco, com oscilo batente
- Vidros duplos
- Alarme
- Jardim com terraço coberto, churrasqueira e forno a lenha
- Tanque tipo piscina
- Terreno totalmente vedado com 4.666m2
- Garagem para 4 carros
- Localizada numa zona habitacional calma, com vistas desafogadas
- A cerca de 15 minutos de Leiria e Pombal
- Com bons acessos e próxima dos principais nós rodoviários (IC2, N109, A1, A8 e A17).
Marque já a sua visita!
Tratamos do seu crédito habitação. Fale connosco.
Equipa JCA Imobiliária
7 MOTIVOS PARA TRABALHAR COM A JCA:
1. Apoio de agentes imobiliários experientes no mercado em Leiria, que atuam no ramo imobiliário há mais de 10 anos.
2. Os nossos valores: dedicação, rigor, honestidade, flexibilidade e transparência.
3. Divulgação dos imóveis em vários meios de comunicação, nacionais e internacionais (site da agência, newsletter semanal, Facebook, Instagram, Imovirtual, Idealista, Casa Sapo, BPI Expresso Imobiliário, etc.)
4. Foco no cliente - oferecemos um serviço de qualidade que assenta nas necessidades e preferências dos nossos clientes, valorizando sempre o seu tempo.
5. Apoio logístico a nível de relacionamento com a banca e consultadoria jurídica, disponibilizando todo o apoio no processo de financiamento.
6. Apoio na realização do contrato promessa compra e venda e da escritura, tratando assim de todo o processo burocrático e administrativo do negócio.
7. Partilhamos negócios com todos os colegas de outras agências.
Contact
See Phone
House 6 Bedrooms
Marrazes e Barosa, Leiria, Distrito de Leiria
Used · 289m²
With Garage
buy
450.000 €
House with excellent location minutes from the city of Leiria.
This villa consists of 3 floors:
On the ground floor we can find an entrance hall with access to the living room, a living room with fireplace and a dining room.
Kitchen properly equipped with appliances, and direct access to the outdoor garden and the barbecue area, service bathroom and a support room and also a machine support house.
The 1. The floor has 1 suite with access to a private balcony and full bathroom with shower, 1 suite with access to private balcony, full bathroom with bathtub and closet and 1 suite with full bathroom with shower.
In the garage there is a games room with snooker table, full bathroom with shower, office and garage for 3 cars.
In the external area, we can find a barbecue with wood oven, to enjoy your laser moments with your friends and family, for greater comfort, it also has a bathroom.
Thinking about pets, there is also a kennel.
Do not waste time, contact us!!
WHY BUY WITH ARCADE?
We like to help all clients find the dream property!
That’s why we work with each client individually, taking the time to understand their lifestyle, needs and desires.
Presentation of the best financial solutions for the acquisition of the property, having all support in the process (if required);
Presence in the evaluation of the property;
Support in marking the realization of the CPCV (Promissory Purchase and Sale Contract);
Support in the marking and execution of the public deed of purchase and sale;
Do not miss this opportunity, schedule your visit!!
This villa consists of 3 floors:
On the ground floor we can find an entrance hall with access to the living room, a living room with fireplace and a dining room.
Kitchen properly equipped with appliances, and direct access to the outdoor garden and the barbecue area, service bathroom and a support room and also a machine support house.
The 1. The floor has 1 suite with access to a private balcony and full bathroom with shower, 1 suite with access to private balcony, full bathroom with bathtub and closet and 1 suite with full bathroom with shower.
In the garage there is a games room with snooker table, full bathroom with shower, office and garage for 3 cars.
In the external area, we can find a barbecue with wood oven, to enjoy your laser moments with your friends and family, for greater comfort, it also has a bathroom.
Thinking about pets, there is also a kennel.
Do not waste time, contact us!!
WHY BUY WITH ARCADE?
We like to help all clients find the dream property!
That’s why we work with each client individually, taking the time to understand their lifestyle, needs and desires.
Presentation of the best financial solutions for the acquisition of the property, having all support in the process (if required);
Presence in the evaluation of the property;
Support in marking the realization of the CPCV (Promissory Purchase and Sale Contract);
Support in the marking and execution of the public deed of purchase and sale;
Do not miss this opportunity, schedule your visit!!
Contact
See Phone
House 7 Bedrooms
Bidoeira, Bidoeira de Cima, Leiria, Distrito de Leiria
Used · 373m²
buy
395.000 €
Small farm with large house and land, developed on 2 floors and annexes.
Total land area: 4,670 m²
Gross construction area: 634.54m²
Total implantation area: 339.40 m²
Floor Building: 261.66 m²
Living room with fireplace, large kitchen equipped with hob, oven and extractor fan.
5 bedrooms and three suites.
This property stands out for its excellent areas: 3 Bedrooms 28.23m² en suite, 23.23m² en suite and 14.76m², all with wardrobes (Floor 0) and 4 Bedrooms, 38.91m² suite, 16.48m², 14.09m² and 12.40m², all with wardrobes (Floor 1).
Garage with 48.12 m² (3 cars), with direct access to the interior of the house.
Tilt-and-turn windows with double glazing and electric shutters, alarm, floating floor, false ceiling with recessed lights throughout the house.
Outdoor area with barbecue, oven and sink. Tank.
Land with 4,660 m2 fully fenced.
The villa is located in Bidoeira de Cima, with good access to schools, public institutions, cafes, restaurants. About half an hour from Leiria, the beaches and quick access to the IC2
Book your visit with us!
Total land area: 4,670 m²
Gross construction area: 634.54m²
Total implantation area: 339.40 m²
Floor Building: 261.66 m²
Living room with fireplace, large kitchen equipped with hob, oven and extractor fan.
5 bedrooms and three suites.
This property stands out for its excellent areas: 3 Bedrooms 28.23m² en suite, 23.23m² en suite and 14.76m², all with wardrobes (Floor 0) and 4 Bedrooms, 38.91m² suite, 16.48m², 14.09m² and 12.40m², all with wardrobes (Floor 1).
Garage with 48.12 m² (3 cars), with direct access to the interior of the house.
Tilt-and-turn windows with double glazing and electric shutters, alarm, floating floor, false ceiling with recessed lights throughout the house.
Outdoor area with barbecue, oven and sink. Tank.
Land with 4,660 m2 fully fenced.
The villa is located in Bidoeira de Cima, with good access to schools, public institutions, cafes, restaurants. About half an hour from Leiria, the beaches and quick access to the IC2
Book your visit with us!
Contact
See Phone
Can’t find the property you’re looking for?

