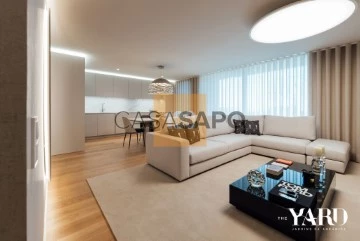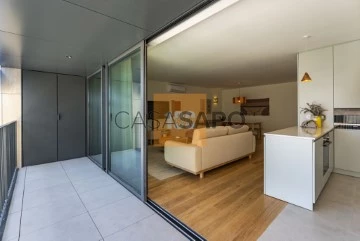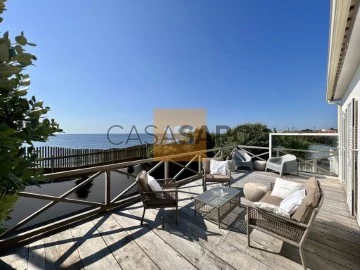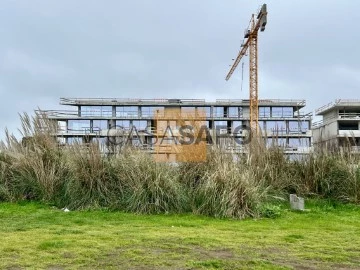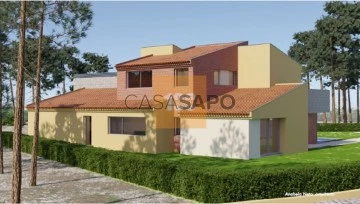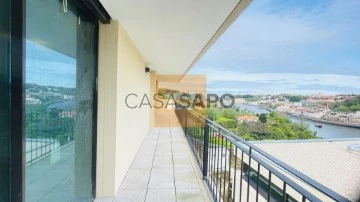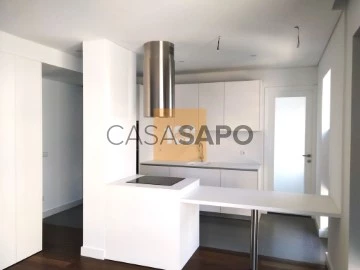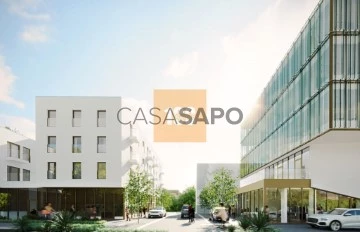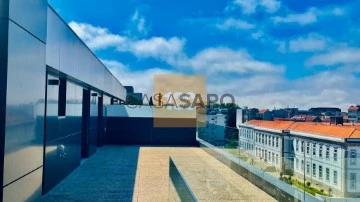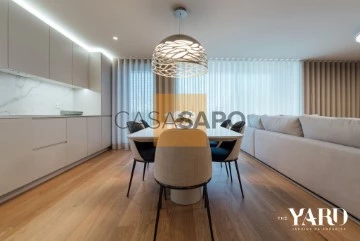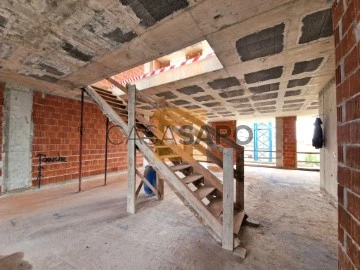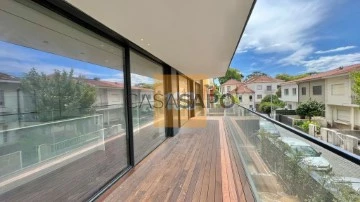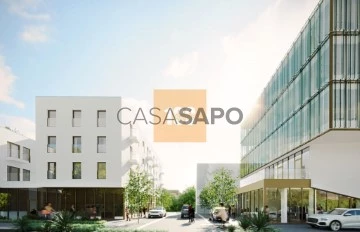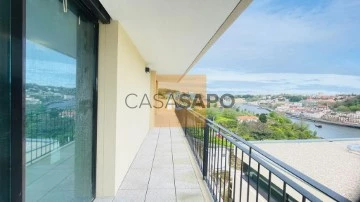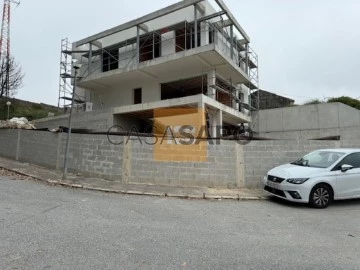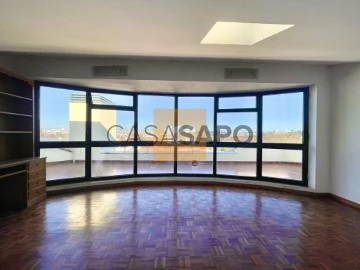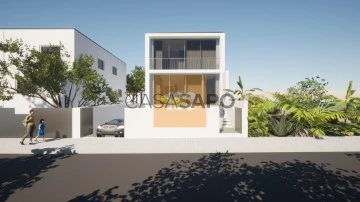
100 DOMUS
Real Estate License (AMI): 9824
100 Domus - Mediação Imobiliária, Lda
Contact estate agent
Get the advertiser’s contacts
Address
Rua de Cedofeita, 340
Open Hours
2ª a 6ª das 9:30 às 12:30 - das 14:00 às 19:00
sábado das 9:30 às 12:30 - das 14:00 às 17:00
sábado das 9:30 às 12:30 - das 14:00 às 17:00
Real Estate License (AMI): 9824
See more
Saiba aqui quanto pode pedir
34 Properties for 4 Bedrooms 100 DOMUS
Map
Order by
Relevance
Apartment 4 Bedrooms
Arcozelo, Vila Nova de Gaia, Distrito do Porto
Used · 170m²
With Garage
rent
1.600 €
4 bedroom apartment with 170.35 m2 and terrace with access from all rooms.
Located in Arcozelo on the top floor.
Equipped and furnished.
Garage for 3 vehicles.
Licença de construção / utilização: 261/00
Para quem procura qualidade de viver onde tudo acontece!
100 Domus, Lda
Rua de Cedofeita, 340 - Porto
AMI 9824
Located in Arcozelo on the top floor.
Equipped and furnished.
Garage for 3 vehicles.
Licença de construção / utilização: 261/00
Para quem procura qualidade de viver onde tudo acontece!
100 Domus, Lda
Rua de Cedofeita, 340 - Porto
AMI 9824
Contact
See Phone
Apartment 4 Bedrooms
Santa Marinha e São Pedro da Afurada, Vila Nova de Gaia, Distrito do Porto
Under construction · 154m²
With Garage
buy
670.000 €
New 4 bedroom apartment with 153.76 m2 and balconies with 15.19 m2.
Two parking spaces.
New development located in Jardins d’ Arrábida, Gaia.
It has T3, T4 apartments, some of which are duplex.
All units have parking and a balcony, some with a terrace.
Main finishes:
- Facade with high-efficiency thermal cork compound, sanded or spatulated finish in brown color;
Coating with treated wood profiles for exteriors;
Vertical garden system.
- Aluminum frames with thermal cut, lacquered finish.
- Motorized interior roller blinds.
- Deck flooring of balconies.
- Lacquered stainless steel guards.
- Multilayer apartment flooring in 4 mm solid wood.
- Interior doors and cabinets with lacquered finish.
- Kitchens with ceramic flooring.
- Countertop in artificial stone, type Silestone.
- Furniture in water-repellent MDF.
- Siemens household appliances or equivalent.
- Sanitary installations with ceramic floor and walls.
- Air conditioning in all fractions.
- Heat pump.
Work scheduled for completion in May 2024.
Two parking spaces.
New development located in Jardins d’ Arrábida, Gaia.
It has T3, T4 apartments, some of which are duplex.
All units have parking and a balcony, some with a terrace.
Main finishes:
- Facade with high-efficiency thermal cork compound, sanded or spatulated finish in brown color;
Coating with treated wood profiles for exteriors;
Vertical garden system.
- Aluminum frames with thermal cut, lacquered finish.
- Motorized interior roller blinds.
- Deck flooring of balconies.
- Lacquered stainless steel guards.
- Multilayer apartment flooring in 4 mm solid wood.
- Interior doors and cabinets with lacquered finish.
- Kitchens with ceramic flooring.
- Countertop in artificial stone, type Silestone.
- Furniture in water-repellent MDF.
- Siemens household appliances or equivalent.
- Sanitary installations with ceramic floor and walls.
- Air conditioning in all fractions.
- Heat pump.
Work scheduled for completion in May 2024.
Contact
See Phone
Apartment 4 Bedrooms
Canidelo, Vila Nova de Gaia, Distrito do Porto
Under construction · 147m²
With Garage
buy
588.000 €
New 3 bedroom apartment, with 127 m2 and balcony with 9 m2.
Storage and two parking spaces.
Le Parc - New Development in Canidelo, Gaia.
It has apartments of type T3 and T4, with balcony and parking.
Main finishes:
- Aluminum window frames with thermal break;
- External electric blinds with thermal insulation in the bedrooms and interior Blackout in the living room;
- Multilayer wooden flooring with natural oak finish;
- Interior doors and cabinets with lacquered finish;
- Flooring in the kitchens and bathrooms in Porcelanosa type ceramic;
- Siemens kitchen equipment or equivalent;
- Electric towel rails;
- Air conditioning;
It also has a condominium room, private garden with storage, paddle tennis, outdoor swimming pool.
Work expected to be completed by the end of 2025.
Storage and two parking spaces.
Le Parc - New Development in Canidelo, Gaia.
It has apartments of type T3 and T4, with balcony and parking.
Main finishes:
- Aluminum window frames with thermal break;
- External electric blinds with thermal insulation in the bedrooms and interior Blackout in the living room;
- Multilayer wooden flooring with natural oak finish;
- Interior doors and cabinets with lacquered finish;
- Flooring in the kitchens and bathrooms in Porcelanosa type ceramic;
- Siemens kitchen equipment or equivalent;
- Electric towel rails;
- Air conditioning;
It also has a condominium room, private garden with storage, paddle tennis, outdoor swimming pool.
Work expected to be completed by the end of 2025.
Contact
See Phone
House 4 Bedrooms
Vila Chã, Vila do Conde, Distrito do Porto
Used · 250m²
With Garage
buy
880.000 €
Stunning 4-front villa, for sale, on the seafront in Vila Chã.
Located on the seafront, where refinement meets tranquility and nature.
With a unique panoramic view, this property offers an exclusive lifestyle. Located on a plot of 827 m2, it is distributed as follows:
- entrance floor: Living room, kitchen with dining area, guest bathroom, bedroom suite and a fabulous terrace;
- garden level floor: Living room, equipped kitchen, 2 service bathrooms, 3 suite bedrooms, office and laundry room; porch with generous glass-enclosed living and dining room and wood-burning oven;
- The outdoor area is distributed over two areas, the first consisting of a terrace protected from views with a seating area. The 2nd consists of a fabulous garden with exotic plants, fruit trees and a small bungalow where you can enjoy the sea and relax. Possibility to park at least 3 vehicles.
Main features to highlight:
- 4 spacious bedrooms;
- 1 office;
- Laundry;
- Equipped and furnished kitchens;
- Sea front with stunning views;
- Modern design and quality finishes;
- Private outdoor space and lush garden;
- Generous areas, with natural light;
- Privileged location with direct access to the beach;
This villa is truly a rare piece, a seaside retreat.
Located on the seafront, where refinement meets tranquility and nature.
With a unique panoramic view, this property offers an exclusive lifestyle. Located on a plot of 827 m2, it is distributed as follows:
- entrance floor: Living room, kitchen with dining area, guest bathroom, bedroom suite and a fabulous terrace;
- garden level floor: Living room, equipped kitchen, 2 service bathrooms, 3 suite bedrooms, office and laundry room; porch with generous glass-enclosed living and dining room and wood-burning oven;
- The outdoor area is distributed over two areas, the first consisting of a terrace protected from views with a seating area. The 2nd consists of a fabulous garden with exotic plants, fruit trees and a small bungalow where you can enjoy the sea and relax. Possibility to park at least 3 vehicles.
Main features to highlight:
- 4 spacious bedrooms;
- 1 office;
- Laundry;
- Equipped and furnished kitchens;
- Sea front with stunning views;
- Modern design and quality finishes;
- Private outdoor space and lush garden;
- Generous areas, with natural light;
- Privileged location with direct access to the beach;
This villa is truly a rare piece, a seaside retreat.
Contact
See Phone
Apartment 4 Bedrooms
Canidelo, Vila Nova de Gaia, Distrito do Porto
New · 188m²
With Garage
buy
995.000 €
Bright T4 apartment for sale, with 188 sqm of gross building area and 26.7 sqm of gross terrace and balcony area, with a fabulous view of the sea and river.
Highlight for the following features and finishes:
- High floor;
- Apartment with two fronts;
- Sea view from the living room and river view and protected green area from the 4 bedrooms;
- Multilayer oak wood flooring;
- Suspended sanitary ware, ’Roca’ brand;
- Heating and cooling through air conditioning;
- Frame on the windows that allows the installation of blackouts or interior curtains. Includes provision of motorized blackouts in the rooms;
- Mechanical and independent VENTILATION in the kitchen and sanitary facilities;
- 3 parking spaces + storage;
- Common outdoor areas of the building with water mirror, playground and living/leisure areas;
Equipment:
- Combined refrigerator;
- Oven;
- Microwave;
- Dishwasher;
- Oven;
- Exhaust fan;
- Heat pump;
- Washing machine;
- Clothes dryer;
Description of useful areas:
- Hall: 4.7sqm;
- Living/Dining Room: 60.6sqm;
- Kitchen: 17.8sqm;
- Laundry: 5.6sqm;
- IS Service: 1.7sqm;
- Common Qb: 3.8sqm;
- Private Hall: 7.2sqm;
- Bedroom 1: 10.7sqm;
- Bedroom 2: 10.7sqm;
- Suite 1: 15.6sqm;
- Qb Suite 1: 6.4sqm;
- Suite 2: 12.4sqm;
- Qb Suite 2: 3.6sqm;
- Terrace: 22.8sqm;
- Balcony: 1.0sqm;
Completion is scheduled for the last quarter of 2023
Highlight for the following features and finishes:
- High floor;
- Apartment with two fronts;
- Sea view from the living room and river view and protected green area from the 4 bedrooms;
- Multilayer oak wood flooring;
- Suspended sanitary ware, ’Roca’ brand;
- Heating and cooling through air conditioning;
- Frame on the windows that allows the installation of blackouts or interior curtains. Includes provision of motorized blackouts in the rooms;
- Mechanical and independent VENTILATION in the kitchen and sanitary facilities;
- 3 parking spaces + storage;
- Common outdoor areas of the building with water mirror, playground and living/leisure areas;
Equipment:
- Combined refrigerator;
- Oven;
- Microwave;
- Dishwasher;
- Oven;
- Exhaust fan;
- Heat pump;
- Washing machine;
- Clothes dryer;
Description of useful areas:
- Hall: 4.7sqm;
- Living/Dining Room: 60.6sqm;
- Kitchen: 17.8sqm;
- Laundry: 5.6sqm;
- IS Service: 1.7sqm;
- Common Qb: 3.8sqm;
- Private Hall: 7.2sqm;
- Bedroom 1: 10.7sqm;
- Bedroom 2: 10.7sqm;
- Suite 1: 15.6sqm;
- Qb Suite 1: 6.4sqm;
- Suite 2: 12.4sqm;
- Qb Suite 2: 3.6sqm;
- Terrace: 22.8sqm;
- Balcony: 1.0sqm;
Completion is scheduled for the last quarter of 2023
Contact
See Phone
Apartment 4 Bedrooms
São Mamede de Infesta e Senhora da Hora, Matosinhos, Distrito do Porto
Used · 146m²
With Garage
buy
489.000 €
T4 in Quinta Seca - Matosinhos
This T4 apartment, with an area of 146sqm, seems to be an excellent opportunity, especially considering the privileged location in Matosinhos, in the Quinta Seca area. Below are some details and advantages that may be of interest:
Property Features:
Area: 146sqm, providing a large and comfortable space.
Balcony: Ideal for leisure moments or to enjoy the view.
Parking: Includes a parking space, which is an advantage
significant in urban areas.
Storage: Additional storage space.
Sun Exposure: East/West, ensuring good natural light during the day
day.
Building and Infrastructures:
Construction: Building made of concrete slab, ensuring solidity and durability.
Elevator: Facilitates access to upper floors.
Property Status: Currently in the complete renovation phase, which means that
will be in excellent condition.
Location:
Housing Area: Quinta Seca, one of the best residential areas in
Matosinhos, known for its tranquility and quality of life.
Proximity to Services:
- Close to Pedro Hispano Hospital, Norte Shopping, CUF Hospital and CLIP.
- 5 minutes from the beach, which is ideal for those who appreciate the proximity to
the sea.
- Just 2 minutes from Pedro Hispano metro station, making public transport easy.
- Great access to the A28 and A4, allowing easy movement to other areas.
Condominium:
Price: €78 per month, a reasonable value considering the characteristics of the
building and location.
This T4 appears to be an excellent option both for families looking for a new home in a privileged area and for investors, especially with the ongoing renovations, which should increase the value of the property even more. The location, construction quality and available amenities make this apartment very attractive.
This T4 apartment, with an area of 146sqm, seems to be an excellent opportunity, especially considering the privileged location in Matosinhos, in the Quinta Seca area. Below are some details and advantages that may be of interest:
Property Features:
Area: 146sqm, providing a large and comfortable space.
Balcony: Ideal for leisure moments or to enjoy the view.
Parking: Includes a parking space, which is an advantage
significant in urban areas.
Storage: Additional storage space.
Sun Exposure: East/West, ensuring good natural light during the day
day.
Building and Infrastructures:
Construction: Building made of concrete slab, ensuring solidity and durability.
Elevator: Facilitates access to upper floors.
Property Status: Currently in the complete renovation phase, which means that
will be in excellent condition.
Location:
Housing Area: Quinta Seca, one of the best residential areas in
Matosinhos, known for its tranquility and quality of life.
Proximity to Services:
- Close to Pedro Hispano Hospital, Norte Shopping, CUF Hospital and CLIP.
- 5 minutes from the beach, which is ideal for those who appreciate the proximity to
the sea.
- Just 2 minutes from Pedro Hispano metro station, making public transport easy.
- Great access to the A28 and A4, allowing easy movement to other areas.
Condominium:
Price: €78 per month, a reasonable value considering the characteristics of the
building and location.
This T4 appears to be an excellent option both for families looking for a new home in a privileged area and for investors, especially with the ongoing renovations, which should increase the value of the property even more. The location, construction quality and available amenities make this apartment very attractive.
Contact
See Phone
Apartment 4 Bedrooms
Ovar, S.João, Arada e S.Vicente de Pereira Jusã, Distrito de Aveiro
New · 257m²
With Swimming Pool
buy
680.000 €
New 4 bedroom house, with 256.5 m2 and balconies, inserted in a plot with 1339 m2.
Four fronts and two floors.
Urbanization located 200 meters from the sea, in Furadouro.
Some features:
- Pool.
- Aluminum frames with thermal cut, with double glazing.
- Fireplace.
- Suspended sanitary ware.
- Kitchen equipped with ceiling chimney, induction hob, oven, refrigerator, microwave and dishwasher.
- Grill.
Completion scheduled for October 2025.
Four fronts and two floors.
Urbanization located 200 meters from the sea, in Furadouro.
Some features:
- Pool.
- Aluminum frames with thermal cut, with double glazing.
- Fireplace.
- Suspended sanitary ware.
- Kitchen equipped with ceiling chimney, induction hob, oven, refrigerator, microwave and dishwasher.
- Grill.
Completion scheduled for October 2025.
Contact
See Phone
Detached House 4 Bedrooms Duplex
Santa Marinha e São Pedro da Afurada, Vila Nova de Gaia, Distrito do Porto
Under construction · 288m²
With Garage
buy
1.450.000 €
House with 4 fronts and 2 floors, with 288 m2, terrace with 146.3 m2 and balcony with 41.25 m2. It has a box for 4 vehicles with 85.2 m2.
Development on the terraces of Quinta de São Marcos, located on the south bank of the Douro River.
The ruins found tell stories of various peoples and the Castle of Gaia.
Now it will be a place of new lives and many stories to tell.
It has 23 apartments with areas between 72 and 209 m2, and typologies T1 to T3, and 3 duplex houses T2 and T4.
Modern architecture, absolute comfort and well-being.
Some features:
- Minimalist lacquered aluminum frames, including laminated double glazing;
- Electric shutters with thermo-lacquered aluminum blades;
- ’Schmitt + Sohn’ elevators or equivalent, with capacity for 8 people;
- Air conditioning;
- Hot water heat pump;
- Gas stove;
- Video intercom system;
- Fire detection center;
- Siemens equipped kitchens or equivalent;
- Suspended sanitary ware;
Work scheduled for completion in January 2024.
Development on the terraces of Quinta de São Marcos, located on the south bank of the Douro River.
The ruins found tell stories of various peoples and the Castle of Gaia.
Now it will be a place of new lives and many stories to tell.
It has 23 apartments with areas between 72 and 209 m2, and typologies T1 to T3, and 3 duplex houses T2 and T4.
Modern architecture, absolute comfort and well-being.
Some features:
- Minimalist lacquered aluminum frames, including laminated double glazing;
- Electric shutters with thermo-lacquered aluminum blades;
- ’Schmitt + Sohn’ elevators or equivalent, with capacity for 8 people;
- Air conditioning;
- Hot water heat pump;
- Gas stove;
- Video intercom system;
- Fire detection center;
- Siemens equipped kitchens or equivalent;
- Suspended sanitary ware;
Work scheduled for completion in January 2024.
Contact
See Phone
Apartment 4 Bedrooms
Cedofeita, Santo Ildefonso, Sé, Miragaia, São Nicolau e Vitória, Porto, Distrito do Porto
New · 153m²
With Garage
buy
555.000 €
Apartamento T4 novo junto à Rotunda da Boavista.
Inserido em edifício com elevador, totalmente reabilitados, dispõe de:
Cozinha totalmente equipada; piso radiante com comando; estores elétricos; pavimento em soalho multicamadas de sucupira; Tetos falsos com iluminação LED; casas de banho revestidas com cerâmico Porcelanosa e louças Roca.
3 casas de banho no total, 2 são suites.
Varanda de 4 m2.
Ótimos acessos, comércio e transportes à porta.
Um lugar de garagem.
Para quem procura qualidade de viver onde tudo acontece!
100 Domus, Lda
Rua de Cedofeita, 340 - Porto
AMI 9824
Inserido em edifício com elevador, totalmente reabilitados, dispõe de:
Cozinha totalmente equipada; piso radiante com comando; estores elétricos; pavimento em soalho multicamadas de sucupira; Tetos falsos com iluminação LED; casas de banho revestidas com cerâmico Porcelanosa e louças Roca.
3 casas de banho no total, 2 são suites.
Varanda de 4 m2.
Ótimos acessos, comércio e transportes à porta.
Um lugar de garagem.
Para quem procura qualidade de viver onde tudo acontece!
100 Domus, Lda
Rua de Cedofeita, 340 - Porto
AMI 9824
Contact
See Phone
Apartment 4 Bedrooms
Santa Marinha e São Pedro da Afurada, Vila Nova de Gaia, Distrito do Porto
Under construction · 154m²
With Garage
buy
670.000 €
New 4 bedroom apartment with 153.76 m2 and balconies with 15.19 m2.
Two parking spaces.
New development located in Jardins d’ Arrábida, Gaia.
It has T3, T4 apartments, some of which are duplex.
All units have parking and a balcony, some with a terrace.
Main finishes:
- Facade with high-efficiency thermal cork compound, sanded or spatulated finish in brown color;
Coating with treated wood profiles for exteriors;
Vertical garden system.
- Aluminum frames with thermal cut, lacquered finish.
- Motorized interior roller blinds.
- Deck flooring of balconies.
- Lacquered stainless steel guards.
- Multilayer apartment flooring in 4 mm solid wood.
- Interior doors and cabinets with lacquered finish.
- Kitchens with ceramic flooring.
- Countertop in artificial stone, type Silestone.
- Furniture in water-repellent MDF.
- Siemens household appliances or equivalent.
- Sanitary installations with ceramic floor and walls.
- Air conditioning in all fractions.
- Heat pump.
Work scheduled for completion in May 2024.
Two parking spaces.
New development located in Jardins d’ Arrábida, Gaia.
It has T3, T4 apartments, some of which are duplex.
All units have parking and a balcony, some with a terrace.
Main finishes:
- Facade with high-efficiency thermal cork compound, sanded or spatulated finish in brown color;
Coating with treated wood profiles for exteriors;
Vertical garden system.
- Aluminum frames with thermal cut, lacquered finish.
- Motorized interior roller blinds.
- Deck flooring of balconies.
- Lacquered stainless steel guards.
- Multilayer apartment flooring in 4 mm solid wood.
- Interior doors and cabinets with lacquered finish.
- Kitchens with ceramic flooring.
- Countertop in artificial stone, type Silestone.
- Furniture in water-repellent MDF.
- Siemens household appliances or equivalent.
- Sanitary installations with ceramic floor and walls.
- Air conditioning in all fractions.
- Heat pump.
Work scheduled for completion in May 2024.
Contact
See Phone
Apartment 4 Bedrooms
Santa Marinha e São Pedro da Afurada, Vila Nova de Gaia, Distrito do Porto
Under construction · 148m²
With Garage
buy
635.000 €
New 4 bedroom apartment with 148.48 m2 and balconies with 16.41 m2.
Two parking spaces.
New development located in Jardins d’ Arrábida, Gaia.
It has T3, T4 apartments, some of which are duplex.
All units have parking and a balcony, some with a terrace.
Main finishes:
- Facade with high-efficiency thermal cork compound, sanded or spatulated finish in brown color;
Coating with treated wood profiles for exteriors;
Vertical garden system.
- Aluminum frames with thermal cut, lacquered finish.
- Motorized interior roller blinds.
- Deck flooring of balconies.
- Lacquered stainless steel guards.
- Multilayer apartment flooring in 4 mm solid wood.
- Interior doors and cabinets with lacquered finish.
- Kitchens with ceramic flooring.
- Countertop in artificial stone, type Silestone.
- Furniture in water-repellent MDF.
- Siemens household appliances or equivalent.
- Sanitary installations with ceramic floor and walls.
- Air conditioning in all fractions.
- Heat pump.
Work scheduled for completion in May 2024.
Two parking spaces.
New development located in Jardins d’ Arrábida, Gaia.
It has T3, T4 apartments, some of which are duplex.
All units have parking and a balcony, some with a terrace.
Main finishes:
- Facade with high-efficiency thermal cork compound, sanded or spatulated finish in brown color;
Coating with treated wood profiles for exteriors;
Vertical garden system.
- Aluminum frames with thermal cut, lacquered finish.
- Motorized interior roller blinds.
- Deck flooring of balconies.
- Lacquered stainless steel guards.
- Multilayer apartment flooring in 4 mm solid wood.
- Interior doors and cabinets with lacquered finish.
- Kitchens with ceramic flooring.
- Countertop in artificial stone, type Silestone.
- Furniture in water-repellent MDF.
- Siemens household appliances or equivalent.
- Sanitary installations with ceramic floor and walls.
- Air conditioning in all fractions.
- Heat pump.
Work scheduled for completion in May 2024.
Contact
See Phone
House 4 Bedrooms
Cedofeita, Santo Ildefonso, Sé, Miragaia, São Nicolau e Vitória, Porto, Distrito do Porto
Under construction · 174m²
With Garage
buy
945.000 €
4 bedroom new house, with 174 m2, balcony and terrace with 198 m2.
Two parking spaces.
Porto Art Square
In addition to the building that will serve as the headquarters of the José Rodrigues Foundation, we will have an office building, some nearby shops and around 41 apartments.
This venture has the ambition to reconcile art with technology, it was designed to assume these two forms of expression in a harmonious and elegant way.
A project coordinated by the architect Ginestal Machado, it was designed for three investment phases.
1. Building A - services
2. Building B - investment
3. Building C - family
Typologies with outdoor area such as balconies, some units with garden and or terrace and parking space.
Some finishes:
- Aluminum frames with thermal cut and double glazing;
- Motorized blackouts;
- Multilayer oak wood flooring;
- Equipped kitchens;
- Air conditioning;
- Thermal solar panels;
- Schmitt type elevators;
- High security doors;
- Security system with video intercom;
Work scheduled for completion in September 2025.
Two parking spaces.
Porto Art Square
In addition to the building that will serve as the headquarters of the José Rodrigues Foundation, we will have an office building, some nearby shops and around 41 apartments.
This venture has the ambition to reconcile art with technology, it was designed to assume these two forms of expression in a harmonious and elegant way.
A project coordinated by the architect Ginestal Machado, it was designed for three investment phases.
1. Building A - services
2. Building B - investment
3. Building C - family
Typologies with outdoor area such as balconies, some units with garden and or terrace and parking space.
Some finishes:
- Aluminum frames with thermal cut and double glazing;
- Motorized blackouts;
- Multilayer oak wood flooring;
- Equipped kitchens;
- Air conditioning;
- Thermal solar panels;
- Schmitt type elevators;
- High security doors;
- Security system with video intercom;
Work scheduled for completion in September 2025.
Contact
See Phone
Apartment 4 Bedrooms
Boavista (Cedofeita), Cedofeita, Santo Ildefonso, Sé, Miragaia, São Nicolau e Vitória, Porto, Distrito do Porto
New · 225m²
buy
1.100.000 €
New T4 apartment with 225 m2 and terrace with 120 m2.
Apartments inserted in a building designed to create efficient housing adapted to the present day, in an area whose reference, stands out for its proximity to various services, places of interest, such as Casa da Música, Largo do Priorado.
It has typologies T1, T2, T3 and some commercial fractions.
Apartments equipped with:
- Dierre security door
- Video intercom
- Excellent sun exposure
- Balcony
Kitchens:
- Furniture lacquered in light gray
- A++ Energy Efficiency Zanussi Appliances
Hob / Oven / dishwasher / combined
- Heat pump powered by solar panels
- All rooms have underfloor heating
Possibility to acquire a parking space.
In the final stages of finishing.
Para quem procura qualidade de vida onde tudo acontece!
100 Domus, Lda
Rua de Cedofeita, 340 - Porto
AMI 9824
Apartments inserted in a building designed to create efficient housing adapted to the present day, in an area whose reference, stands out for its proximity to various services, places of interest, such as Casa da Música, Largo do Priorado.
It has typologies T1, T2, T3 and some commercial fractions.
Apartments equipped with:
- Dierre security door
- Video intercom
- Excellent sun exposure
- Balcony
Kitchens:
- Furniture lacquered in light gray
- A++ Energy Efficiency Zanussi Appliances
Hob / Oven / dishwasher / combined
- Heat pump powered by solar panels
- All rooms have underfloor heating
Possibility to acquire a parking space.
In the final stages of finishing.
Para quem procura qualidade de vida onde tudo acontece!
100 Domus, Lda
Rua de Cedofeita, 340 - Porto
AMI 9824
Contact
See Phone
Apartment 4 Bedrooms
Santa Marinha e São Pedro da Afurada, Vila Nova de Gaia, Distrito do Porto
Under construction · 210m²
With Garage
buy
980.000 €
New T4 duplex apartment with 210.22 m2 and balconies with 12.15 m2. Top floor.
Two parking spaces.
New development located in Jardins d’ Arrábida, Gaia.
It has T3, T4 apartments, some of which are duplex.
All units have parking and a balcony, some with a terrace.
Main finishes:
- Facade with high-efficiency thermal cork compound, sanded or spatulated finish in brown color;
Coating with treated wood profiles for exteriors;
Vertical garden system.
- Aluminum frames with thermal cut, lacquered finish.
- Motorized interior roller blinds.
- Deck flooring of balconies.
- Lacquered stainless steel guards.
- Multilayer apartment flooring in 4 mm solid wood.
- Interior doors and cabinets with lacquered finish.
- Kitchens with ceramic flooring.
- Countertop in artificial stone, type Silestone.
- Furniture in water-repellent MDF.
- Siemens household appliances or equivalent.
- Sanitary installations with ceramic floor and walls.
- Air conditioning in all fractions.
- Heat pump.
Work scheduled for completion in May 2024.
Two parking spaces.
New development located in Jardins d’ Arrábida, Gaia.
It has T3, T4 apartments, some of which are duplex.
All units have parking and a balcony, some with a terrace.
Main finishes:
- Facade with high-efficiency thermal cork compound, sanded or spatulated finish in brown color;
Coating with treated wood profiles for exteriors;
Vertical garden system.
- Aluminum frames with thermal cut, lacquered finish.
- Motorized interior roller blinds.
- Deck flooring of balconies.
- Lacquered stainless steel guards.
- Multilayer apartment flooring in 4 mm solid wood.
- Interior doors and cabinets with lacquered finish.
- Kitchens with ceramic flooring.
- Countertop in artificial stone, type Silestone.
- Furniture in water-repellent MDF.
- Siemens household appliances or equivalent.
- Sanitary installations with ceramic floor and walls.
- Air conditioning in all fractions.
- Heat pump.
Work scheduled for completion in May 2024.
Contact
See Phone
Apartment 4 Bedrooms
Santa Marinha e São Pedro da Afurada, Vila Nova de Gaia, Distrito do Porto
Under construction · 148m²
With Garage
buy
635.000 €
New 4 bedroom apartment with 148.48 m2 and balconies with 16.41 m2.
Two parking spaces.
New development located in Jardins d’ Arrábida, Gaia.
It has T3, T4 apartments, some of which are duplex.
All units have parking and a balcony, some with a terrace.
Main finishes:
- Facade with high-efficiency thermal cork compound, sanded or spatulated finish in brown color;
Coating with treated wood profiles for exteriors;
Vertical garden system.
- Aluminum frames with thermal cut, lacquered finish.
- Motorized interior roller blinds.
- Deck flooring of balconies.
- Lacquered stainless steel guards.
- Multilayer apartment flooring in 4 mm solid wood.
- Interior doors and cabinets with lacquered finish.
- Kitchens with ceramic flooring.
- Countertop in artificial stone, type Silestone.
- Furniture in water-repellent MDF.
- Siemens household appliances or equivalent.
- Sanitary installations with ceramic floor and walls.
- Air conditioning in all fractions.
- Heat pump.
Work scheduled for completion in May 2024.
Two parking spaces.
New development located in Jardins d’ Arrábida, Gaia.
It has T3, T4 apartments, some of which are duplex.
All units have parking and a balcony, some with a terrace.
Main finishes:
- Facade with high-efficiency thermal cork compound, sanded or spatulated finish in brown color;
Coating with treated wood profiles for exteriors;
Vertical garden system.
- Aluminum frames with thermal cut, lacquered finish.
- Motorized interior roller blinds.
- Deck flooring of balconies.
- Lacquered stainless steel guards.
- Multilayer apartment flooring in 4 mm solid wood.
- Interior doors and cabinets with lacquered finish.
- Kitchens with ceramic flooring.
- Countertop in artificial stone, type Silestone.
- Furniture in water-repellent MDF.
- Siemens household appliances or equivalent.
- Sanitary installations with ceramic floor and walls.
- Air conditioning in all fractions.
- Heat pump.
Work scheduled for completion in May 2024.
Contact
See Phone
House 4 Bedrooms
Aldoar, Foz do Douro e Nevogilde, Porto, Distrito do Porto
Used · 320m²
With Garage
buy
550.000 €
Moradia T4 com 2 frentes, terraço, jardim e garagem.
Constituída por 4 pisos, com 320 m2 de área coberta e 143 m2 de área descoberta.
Necessita de obras de reabilitação e atualização.
Grande potencial arquitetónico.
Localiza-se na freguesia de Aldoar, junto ao Parque da Cidade.
Certificado Energético em elaboração.
A 100 DOMUS A IMOBILIÁRIA DO PORTO
A 100 Domus é apaixonada pela alma Portuense! Partilha a sua garra, genuinidade e proximidade com os demais, características da essência Nortenha, por isso a nossa essência também. Nós somos Porto, a imobiliária do Porto e talvez por isso carregarmos com tanto orgulho a bandeira da reabilitação e revitalização da nossa região.
CULTURA 100 DOMUS
Missão
Temos como missão criar valor através da reabilitação e da revitalização imobiliária, através da mediação e promoção de novos projetos. Satisfazer as necessidades dos nossos clientes é fazer com que tenham o desejo, a oportunidade e o prazer de viver na cidade do Porto.
Visão
Sermos a principal referência no mercado da reabilitação e mediação imobiliária do Porto.
Reconhecida, sólida e de qualidade, a nossa marca deve destacar-se pela sua autenticidade e proximidade com as pessoas.
Valores
(Valores estruturais que corporizam a cultura e essência 100Domus)
Proximidade
Somos uma empresa de pessoas para pessoas. Acompanhamos cada cliente de forma próxima, dedicada e personalizada, para encontrar a solução ideal para a sua necessidade. Conduzimos do início ao fim cada processo de compra, venda ou reabilitação para que o cliente jamais esse encontre perdido.
Confiança
Temos o compromisso de fazer o melhor atendimento na área de mediação e encontrar sempre a melhor solução, com transparência e rigor através de profissionais formados e preparados para orientar o nosso cliente em cada uma das etapas dos processos.
Excelência
Levamos a cabo o nosso trabalho no sentido da excelência. Somos uma equipa com profissionais altamente experientes e qualificados que proporcionam um serviço superior, com foco em relações e parcerias de sucesso mútuo.
Paixão
Move-nos a paixão pela alma portuense, pela nossa cidade e pelas pessoas do Porto. Somos uma equipa profissional, dinâmica, motivada, somos acima de tudo especializados e inspirados por aquela que consideramos ser a melhor cidade para viver.
Porquê trabalhar com a 100DOMUS
Nas nossas agências encontrará:
Profissionais com conhecimento real do mercado imobiliário da nossa cidade;
Profissionais que irão sempre salvaguardar os seus interesses;
Sistemas e ferramentas que agilizam e potenciam a compra ou venda do seu imóvel.
O apoio de uma empresa com resultados comprovados no mercado imobiliário do Porto.
Um departamento jurídico que presta todo o apoio necessário a qualquer transação. Avalia toda a documentação, formaliza os contratos e agenda a escritura proporcionando em todas as etapas o devido acompanhamento.
’Cada imóvel é único, deixe o seu em boas mãos!’
100 Domus, Lda
Rua de Cedofeita, 340 - Porto
AMI 9824
Constituída por 4 pisos, com 320 m2 de área coberta e 143 m2 de área descoberta.
Necessita de obras de reabilitação e atualização.
Grande potencial arquitetónico.
Localiza-se na freguesia de Aldoar, junto ao Parque da Cidade.
Certificado Energético em elaboração.
A 100 DOMUS A IMOBILIÁRIA DO PORTO
A 100 Domus é apaixonada pela alma Portuense! Partilha a sua garra, genuinidade e proximidade com os demais, características da essência Nortenha, por isso a nossa essência também. Nós somos Porto, a imobiliária do Porto e talvez por isso carregarmos com tanto orgulho a bandeira da reabilitação e revitalização da nossa região.
CULTURA 100 DOMUS
Missão
Temos como missão criar valor através da reabilitação e da revitalização imobiliária, através da mediação e promoção de novos projetos. Satisfazer as necessidades dos nossos clientes é fazer com que tenham o desejo, a oportunidade e o prazer de viver na cidade do Porto.
Visão
Sermos a principal referência no mercado da reabilitação e mediação imobiliária do Porto.
Reconhecida, sólida e de qualidade, a nossa marca deve destacar-se pela sua autenticidade e proximidade com as pessoas.
Valores
(Valores estruturais que corporizam a cultura e essência 100Domus)
Proximidade
Somos uma empresa de pessoas para pessoas. Acompanhamos cada cliente de forma próxima, dedicada e personalizada, para encontrar a solução ideal para a sua necessidade. Conduzimos do início ao fim cada processo de compra, venda ou reabilitação para que o cliente jamais esse encontre perdido.
Confiança
Temos o compromisso de fazer o melhor atendimento na área de mediação e encontrar sempre a melhor solução, com transparência e rigor através de profissionais formados e preparados para orientar o nosso cliente em cada uma das etapas dos processos.
Excelência
Levamos a cabo o nosso trabalho no sentido da excelência. Somos uma equipa com profissionais altamente experientes e qualificados que proporcionam um serviço superior, com foco em relações e parcerias de sucesso mútuo.
Paixão
Move-nos a paixão pela alma portuense, pela nossa cidade e pelas pessoas do Porto. Somos uma equipa profissional, dinâmica, motivada, somos acima de tudo especializados e inspirados por aquela que consideramos ser a melhor cidade para viver.
Porquê trabalhar com a 100DOMUS
Nas nossas agências encontrará:
Profissionais com conhecimento real do mercado imobiliário da nossa cidade;
Profissionais que irão sempre salvaguardar os seus interesses;
Sistemas e ferramentas que agilizam e potenciam a compra ou venda do seu imóvel.
O apoio de uma empresa com resultados comprovados no mercado imobiliário do Porto.
Um departamento jurídico que presta todo o apoio necessário a qualquer transação. Avalia toda a documentação, formaliza os contratos e agenda a escritura proporcionando em todas as etapas o devido acompanhamento.
’Cada imóvel é único, deixe o seu em boas mãos!’
100 Domus, Lda
Rua de Cedofeita, 340 - Porto
AMI 9824
Contact
See Phone
Apartment 4 Bedrooms
Santa Marinha e São Pedro da Afurada, Vila Nova de Gaia, Distrito do Porto
Under construction · 148m²
With Garage
buy
630.000 €
New 4 bedroom apartment with 148.48 m2 and balconies with 16.41 m2.
Two parking spaces.
New development located in Jardins d’ Arrábida, Gaia.
It has T3, T4 apartments, some of which are duplex.
All units have parking and a balcony, some with a terrace.
Main finishes:
- Facade with high-efficiency thermal cork compound, sanded or spatulated finish in brown color;
Coating with treated wood profiles for exteriors;
Vertical garden system.
- Aluminum frames with thermal cut, lacquered finish.
- Motorized interior roller blinds.
- Deck flooring of balconies.
- Lacquered stainless steel guards.
- Multilayer apartment flooring in 4 mm solid wood.
- Interior doors and cabinets with lacquered finish.
- Kitchens with ceramic flooring.
- Countertop in artificial stone, type Silestone.
- Furniture in water-repellent MDF.
- Siemens household appliances or equivalent.
- Sanitary installations with ceramic floor and walls.
- Air conditioning in all fractions.
- Heat pump.
Work scheduled for completion in May 2024.
Two parking spaces.
New development located in Jardins d’ Arrábida, Gaia.
It has T3, T4 apartments, some of which are duplex.
All units have parking and a balcony, some with a terrace.
Main finishes:
- Facade with high-efficiency thermal cork compound, sanded or spatulated finish in brown color;
Coating with treated wood profiles for exteriors;
Vertical garden system.
- Aluminum frames with thermal cut, lacquered finish.
- Motorized interior roller blinds.
- Deck flooring of balconies.
- Lacquered stainless steel guards.
- Multilayer apartment flooring in 4 mm solid wood.
- Interior doors and cabinets with lacquered finish.
- Kitchens with ceramic flooring.
- Countertop in artificial stone, type Silestone.
- Furniture in water-repellent MDF.
- Siemens household appliances or equivalent.
- Sanitary installations with ceramic floor and walls.
- Air conditioning in all fractions.
- Heat pump.
Work scheduled for completion in May 2024.
Contact
See Phone
Apartment 4 Bedrooms
Paranhos, Porto, Distrito do Porto
New · 224m²
With Garage
buy
850.000 €
4 bedroom apartment with outdoor garden.
Floor: 0 and 1 | Gross Area: 223.5m2
The T4 duplex apartment includes an interior patio and an outdoor garden of approximately 100m2 so you can enjoy a unique well-being experience all year round.
This private apartment has large, modern spaces, such as 4 suites and an outdoor area that will give you the feeling of being in a house with land.
TOTAL AREA OF BALCONIES - 112.5 m2
GARAGE - 31 m2
Inspired by modernity and sustainability, designed for unique people, where every detail is important.
Exclusive development, located in the city of Porto, in the Antas area. With avant-garde architecture combined with high quality construction standards, this development of just 3 units has intelligent equipment and systems for your maximum comfort.
Here you can enjoy all the luxury and tranquility of a family atmosphere, in the city center, in a quiet area. It has easy access to leisure spaces, parks, museums, shopping centers, restaurants and the symbolic Estádio do Dragão.
Customization to the customer’s image
Large areas and outdoor spaces facing south
Underfloor heating and cooling system using a ’GIACOMINI’ brand heat pump
Security with video surveillance system
Facade and materials of the eco-friendly project
Energy autonomy: energy production through photovoltaic panels per apartment
Intelligent Home Automation management systems with voice control through Alexa or another similar virtual system
DHW through heat pump
’Catalano’ brand tableware
’Bruma’ brand mixers and taps
Hardwood floors - Oak
Household appliances from the brands ’Miele’ and ’Smeg’
WC - Kerlite by Margres
Electric blinds
Electric charging system for vehicles in the garage
Completion scheduled for march 2025.
Floor: 0 and 1 | Gross Area: 223.5m2
The T4 duplex apartment includes an interior patio and an outdoor garden of approximately 100m2 so you can enjoy a unique well-being experience all year round.
This private apartment has large, modern spaces, such as 4 suites and an outdoor area that will give you the feeling of being in a house with land.
TOTAL AREA OF BALCONIES - 112.5 m2
GARAGE - 31 m2
Inspired by modernity and sustainability, designed for unique people, where every detail is important.
Exclusive development, located in the city of Porto, in the Antas area. With avant-garde architecture combined with high quality construction standards, this development of just 3 units has intelligent equipment and systems for your maximum comfort.
Here you can enjoy all the luxury and tranquility of a family atmosphere, in the city center, in a quiet area. It has easy access to leisure spaces, parks, museums, shopping centers, restaurants and the symbolic Estádio do Dragão.
Customization to the customer’s image
Large areas and outdoor spaces facing south
Underfloor heating and cooling system using a ’GIACOMINI’ brand heat pump
Security with video surveillance system
Facade and materials of the eco-friendly project
Energy autonomy: energy production through photovoltaic panels per apartment
Intelligent Home Automation management systems with voice control through Alexa or another similar virtual system
DHW through heat pump
’Catalano’ brand tableware
’Bruma’ brand mixers and taps
Hardwood floors - Oak
Household appliances from the brands ’Miele’ and ’Smeg’
WC - Kerlite by Margres
Electric blinds
Electric charging system for vehicles in the garage
Completion scheduled for march 2025.
Contact
See Phone
Apartment 4 Bedrooms
Santa Marinha e São Pedro da Afurada, Vila Nova de Gaia, Distrito do Porto
Under construction · 148m²
With Garage
buy
630.000 €
New 4 bedroom apartment with 148.48 m2 and balconies with 16.41 m2.
Two parking spaces.
New development located in Jardins d’ Arrábida, Gaia.
It has T3, T4 apartments, some of which are duplex.
All units have parking and a balcony, some with a terrace.
Main finishes:
- Facade with high-efficiency thermal cork compound, sanded or spatulated finish in brown color;
Coating with treated wood profiles for exteriors;
Vertical garden system.
- Aluminum frames with thermal cut, lacquered finish.
- Motorized interior roller blinds.
- Deck flooring of balconies.
- Lacquered stainless steel guards.
- Multilayer apartment flooring in 4 mm solid wood.
- Interior doors and cabinets with lacquered finish.
- Kitchens with ceramic flooring.
- Countertop in artificial stone, type Silestone.
- Furniture in water-repellent MDF.
- Siemens household appliances or equivalent.
- Sanitary installations with ceramic floor and walls.
- Air conditioning in all fractions.
- Heat pump.
Work scheduled for completion in May 2024.
Two parking spaces.
New development located in Jardins d’ Arrábida, Gaia.
It has T3, T4 apartments, some of which are duplex.
All units have parking and a balcony, some with a terrace.
Main finishes:
- Facade with high-efficiency thermal cork compound, sanded or spatulated finish in brown color;
Coating with treated wood profiles for exteriors;
Vertical garden system.
- Aluminum frames with thermal cut, lacquered finish.
- Motorized interior roller blinds.
- Deck flooring of balconies.
- Lacquered stainless steel guards.
- Multilayer apartment flooring in 4 mm solid wood.
- Interior doors and cabinets with lacquered finish.
- Kitchens with ceramic flooring.
- Countertop in artificial stone, type Silestone.
- Furniture in water-repellent MDF.
- Siemens household appliances or equivalent.
- Sanitary installations with ceramic floor and walls.
- Air conditioning in all fractions.
- Heat pump.
Work scheduled for completion in May 2024.
Contact
See Phone
Apartment 4 Bedrooms
Lordelo do Ouro e Massarelos, Porto, Distrito do Porto
New · 187m²
buy
1.100.000 €
New T4 apartment for sale with two balconies of 32sqm, with luxury finishes, inserted in a residential development, located in Boavista.
This contemporary and distinctive development integrates a lateral façade with a vertical garden. It consists of only five apartments (one per floor), of types T3, T3 Duplex and T4.
Access to each apartment is carried out by elevator, directly and privately, through an access control system through the elevator itself.
With the possibility of customizing the finishes, this bright apartment on two fronts, with large and well-distributed areas, has features, equipment and finishes with noble materials that add elements of refinement, such as:
- One apartment per floor with two fronts;
- Kitchen furniture from the prestigious Italian brand Arredo3;
- GAGGENAU brand appliances;
- Air conditioning system with low consumption ducts and underfloor heating with remote
management;
- BANG & OLUFSEN speakers;
- CIELO brand toilets;
- GESSI faucets;
- REXA DESIGN bathroom furniture;
- Mirrors with LED backlighting;
- ATOUCH home automation system;
- Fireplace with contemporary design;
- All rooms are suite;
- Rooms with dressing room or wardrobes from the Italian brand SANGIACOMO;
- Balconies with generous areas with glass guards;
- Floating wood flooring with CHEVRON type application;
- Sanitary hot water supported by high-performance solar panels;
- Minimalist window frames with thermal break and double glazing with thermal control;
- Garage box for two cars;
- Building with lateral facade in vertical garden;
Areas:
- Private Gross Area: 187sqm
- Gross Area Terraces and Balconies: 32sqm
- Gross Area Garage for two cars: 24.24sqm
- Total Area: 243.24sqm
This contemporary and distinctive development integrates a lateral façade with a vertical garden. It consists of only five apartments (one per floor), of types T3, T3 Duplex and T4.
Access to each apartment is carried out by elevator, directly and privately, through an access control system through the elevator itself.
With the possibility of customizing the finishes, this bright apartment on two fronts, with large and well-distributed areas, has features, equipment and finishes with noble materials that add elements of refinement, such as:
- One apartment per floor with two fronts;
- Kitchen furniture from the prestigious Italian brand Arredo3;
- GAGGENAU brand appliances;
- Air conditioning system with low consumption ducts and underfloor heating with remote
management;
- BANG & OLUFSEN speakers;
- CIELO brand toilets;
- GESSI faucets;
- REXA DESIGN bathroom furniture;
- Mirrors with LED backlighting;
- ATOUCH home automation system;
- Fireplace with contemporary design;
- All rooms are suite;
- Rooms with dressing room or wardrobes from the Italian brand SANGIACOMO;
- Balconies with generous areas with glass guards;
- Floating wood flooring with CHEVRON type application;
- Sanitary hot water supported by high-performance solar panels;
- Minimalist window frames with thermal break and double glazing with thermal control;
- Garage box for two cars;
- Building with lateral facade in vertical garden;
Areas:
- Private Gross Area: 187sqm
- Gross Area Terraces and Balconies: 32sqm
- Gross Area Garage for two cars: 24.24sqm
- Total Area: 243.24sqm
Contact
See Phone
House 4 Bedrooms
Cedofeita, Santo Ildefonso, Sé, Miragaia, São Nicolau e Vitória, Porto, Distrito do Porto
Under construction · 174m²
With Garage
buy
945.000 €
4 bedroom new house, with 174 m2, balcony and terrace with 198 m2.
Two parking spaces.
Porto Art Square
In addition to the building that will serve as the headquarters of the José Rodrigues Foundation, we will have an office building, some nearby shops and around 41 apartments.
This venture has the ambition to reconcile art with technology, it was designed to assume these two forms of expression in a harmonious and elegant way.
A project coordinated by the architect Ginestal Machado, it was designed for three investment phases.
1. Building A - services
2. Building B - investment
3. Building C - family
Typologies with outdoor area such as balconies, some units with garden and or terrace and parking space.
Some finishes:
- Aluminum frames with thermal cut and double glazing;
- Motorized blackouts;
- Multilayer oak wood flooring;
- Equipped kitchens;
- Air conditioning;
- Thermal solar panels;
- Schmitt type elevators;
- High security doors;
- Security system with video intercom;
Work scheduled for completion in September 2025.
Two parking spaces.
Porto Art Square
In addition to the building that will serve as the headquarters of the José Rodrigues Foundation, we will have an office building, some nearby shops and around 41 apartments.
This venture has the ambition to reconcile art with technology, it was designed to assume these two forms of expression in a harmonious and elegant way.
A project coordinated by the architect Ginestal Machado, it was designed for three investment phases.
1. Building A - services
2. Building B - investment
3. Building C - family
Typologies with outdoor area such as balconies, some units with garden and or terrace and parking space.
Some finishes:
- Aluminum frames with thermal cut and double glazing;
- Motorized blackouts;
- Multilayer oak wood flooring;
- Equipped kitchens;
- Air conditioning;
- Thermal solar panels;
- Schmitt type elevators;
- High security doors;
- Security system with video intercom;
Work scheduled for completion in September 2025.
Contact
See Phone
Detached House 4 Bedrooms Duplex
Santa Marinha e São Pedro da Afurada, Vila Nova de Gaia, Distrito do Porto
Under construction · 288m²
With Garage
buy
1.450.000 €
House with 4 fronts and 2 floors, with 288 m2, terrace with 146.3 m2 and balcony with 41.25 m2. It has a box for 4 vehicles with 85.2 m2.
Development on the terraces of Quinta de São Marcos, located on the south bank of the Douro River.
The ruins found tell stories of various peoples and the Castle of Gaia.
Now it will be a place of new lives and many stories to tell.
It has 23 apartments with areas between 72 and 209 m2, and typologies T1 to T3, and 3 duplex houses T2 and T4.
Modern architecture, absolute comfort and well-being.
Some features:
- Minimalist lacquered aluminum frames, including laminated double glazing;
- Electric shutters with thermo-lacquered aluminum blades;
- ’Schmitt + Sohn’ elevators or equivalent, with capacity for 8 people;
- Air conditioning;
- Hot water heat pump;
- Gas stove;
- Video intercom system;
- Fire detection center;
- Siemens equipped kitchens or equivalent;
- Suspended sanitary ware;
Work scheduled for completion in January 2024.
Development on the terraces of Quinta de São Marcos, located on the south bank of the Douro River.
The ruins found tell stories of various peoples and the Castle of Gaia.
Now it will be a place of new lives and many stories to tell.
It has 23 apartments with areas between 72 and 209 m2, and typologies T1 to T3, and 3 duplex houses T2 and T4.
Modern architecture, absolute comfort and well-being.
Some features:
- Minimalist lacquered aluminum frames, including laminated double glazing;
- Electric shutters with thermo-lacquered aluminum blades;
- ’Schmitt + Sohn’ elevators or equivalent, with capacity for 8 people;
- Air conditioning;
- Hot water heat pump;
- Gas stove;
- Video intercom system;
- Fire detection center;
- Siemens equipped kitchens or equivalent;
- Suspended sanitary ware;
Work scheduled for completion in January 2024.
Contact
See Phone
House 4 Bedrooms
Custóias, Leça do Balio e Guifões, Matosinhos, Distrito do Porto
Under construction · 350m²
With Garage
buy
830.000 €
Moradia com 4 quartos e jardim de 429 m2.
3 frentes situada nas proximidades dos Passadiços do Corredor Verde do Rio Leça, esta moradia de luxo proporciona um estilo de vida exclusivo e requintado.
Com três pisos, esta residência combina elegância e conforto, criando um ambiente verdadeiramente excecional.
Logradouro de 429 m2 com deck e relvado.
Esta moradia será dotada dos melhores acabamentos, incluindo uma seleção de equipamentos de cozinha e sanitários de alta qualidade (louça suspensa).
Na cave:
- Garagem de 81 m2 para 3 a 4 carros
- Área de arrumos de 12 m2
No rés do chão:
- Sala de estar de 25 m2;
- Escritório de 12 m2;
- Cozinha e sala de jantar com 34 m2;
- WC de serviço de 3 m2;
- Lavandaria de 4,5 m2;
No 1º Andar:
- Duas suites com closet;
- Quarto Adicional;
- Casa de Banho de apoio ao terceiro quarto;
Detalhes:
- Eletrodomésticos Bosch na cozinha
- Climatização por ar condicionado;
- Aquecimento de águas através de bombas de calor e painéis solares térmicos;
- Painéis fotovoltaicos para produção de eletricidade, com baterias;
- Caixilharia em alumínio com vidro duplo e rutura térmica, garantindo isolamento térmico e acústico.
Nas proximidades:
- Aeroporto a 4300 m;
- Estação de Metro de Linhares a 300 m;
- Continente Bom Dia a 3500 m;
- Pingo Doce Custóias a 3300 m;
- Minipreço a 2600 m;
- Aldi Guifões a 4000 m.
Possui também estores elétricos, madeiras lacadas, portas com altura do pé-direito, e pavimento vinílico que combina a beleza natural da madeira com a resistência dos materiais de última geração.
Classificação energética: A+
Área do Lote: 550 m2.
Área de Implantação: 121 m2.
Logradouro: 429 m2
Excelente localização devido à proximidade da estação de Metro de Esposade e do novo parque no Corredor Verde do Rio Leça.
Para quem procura qualidade de viver onde tudo acontece!
Palavras Obrigatórias Unipessoal, Lda.
Rua Alexandre Braga, 46 - Porto
AMI 23347
3 frentes situada nas proximidades dos Passadiços do Corredor Verde do Rio Leça, esta moradia de luxo proporciona um estilo de vida exclusivo e requintado.
Com três pisos, esta residência combina elegância e conforto, criando um ambiente verdadeiramente excecional.
Logradouro de 429 m2 com deck e relvado.
Esta moradia será dotada dos melhores acabamentos, incluindo uma seleção de equipamentos de cozinha e sanitários de alta qualidade (louça suspensa).
Na cave:
- Garagem de 81 m2 para 3 a 4 carros
- Área de arrumos de 12 m2
No rés do chão:
- Sala de estar de 25 m2;
- Escritório de 12 m2;
- Cozinha e sala de jantar com 34 m2;
- WC de serviço de 3 m2;
- Lavandaria de 4,5 m2;
No 1º Andar:
- Duas suites com closet;
- Quarto Adicional;
- Casa de Banho de apoio ao terceiro quarto;
Detalhes:
- Eletrodomésticos Bosch na cozinha
- Climatização por ar condicionado;
- Aquecimento de águas através de bombas de calor e painéis solares térmicos;
- Painéis fotovoltaicos para produção de eletricidade, com baterias;
- Caixilharia em alumínio com vidro duplo e rutura térmica, garantindo isolamento térmico e acústico.
Nas proximidades:
- Aeroporto a 4300 m;
- Estação de Metro de Linhares a 300 m;
- Continente Bom Dia a 3500 m;
- Pingo Doce Custóias a 3300 m;
- Minipreço a 2600 m;
- Aldi Guifões a 4000 m.
Possui também estores elétricos, madeiras lacadas, portas com altura do pé-direito, e pavimento vinílico que combina a beleza natural da madeira com a resistência dos materiais de última geração.
Classificação energética: A+
Área do Lote: 550 m2.
Área de Implantação: 121 m2.
Logradouro: 429 m2
Excelente localização devido à proximidade da estação de Metro de Esposade e do novo parque no Corredor Verde do Rio Leça.
Para quem procura qualidade de viver onde tudo acontece!
Palavras Obrigatórias Unipessoal, Lda.
Rua Alexandre Braga, 46 - Porto
AMI 23347
Contact
See Phone
Two-flat House 4 Bedrooms
Santa Marinha e São Pedro da Afurada, Vila Nova de Gaia, Distrito do Porto
Used · 184m²
With Garage
buy
330.000 €
4 bedroom type house with stunning views over Gaia, Porto and Ponte D. Luís.
Housed in a small building with just 4 apartments, it has a gross covered area of 184 m2, and consists of:
- Front patio with 137 m2;
- Entrance hall in the RC with staircase to the 1st floor;
- Hall on the 1st floor with access to a balcony and staircase to the attic on the 2nd floor;
- Large living room with a dining area, with access to two balconies;
- Full service bathroom;
- Kitchen with laundry and pantry;
- 1 suite with complete bathroom and built-in wardrobes;
- 3 bedrooms, all with access to balconies and 2 of them with built-in wardrobes;
- 1 complete bathroom with direct light.
Special emphasis on the attic on the 2nd floor with a panoramic window onto a terrace and stunning views.
Garage with 3 boxes for a total of 5 cars.
Located in a quiet residential area, a few meters from Via Engº Edgar Cardoso, close to hospitals, gyms, shopping malls and access to the highway.
Housed in a small building with just 4 apartments, it has a gross covered area of 184 m2, and consists of:
- Front patio with 137 m2;
- Entrance hall in the RC with staircase to the 1st floor;
- Hall on the 1st floor with access to a balcony and staircase to the attic on the 2nd floor;
- Large living room with a dining area, with access to two balconies;
- Full service bathroom;
- Kitchen with laundry and pantry;
- 1 suite with complete bathroom and built-in wardrobes;
- 3 bedrooms, all with access to balconies and 2 of them with built-in wardrobes;
- 1 complete bathroom with direct light.
Special emphasis on the attic on the 2nd floor with a panoramic window onto a terrace and stunning views.
Garage with 3 boxes for a total of 5 cars.
Located in a quiet residential area, a few meters from Via Engº Edgar Cardoso, close to hospitals, gyms, shopping malls and access to the highway.
Contact
See Phone
House 4 Bedrooms
Perafita, Lavra e Santa Cruz do Bispo, Matosinhos, Distrito do Porto
Under construction · 325m²
With Garage
buy
950.000 €
With a privileged location, this house is very well located for those looking for the perfect balance between the tranquility of nature and proximity to the sea.
In the basement you can find a garage for 2 cars, laundry, drying area, office and a bathroom, making it possible to convert the office into another bedroom.
On the ground floor, we have an open space living space, where the living room and kitchen come together in a harmonious environment, inviting you to share memorable moments between family and friends.
Natural light floods each room, highlighting the superior quality finishes and noble materials that define this unique home.
Fully equipped kitchen with Bosch appliances, with wifi connection.
Room with direct connection to the garden, where there is a bar and a stunning heated saltwater pool to ensure comfort. Invites diving!
On the 1st floor, there are three good bedrooms, including two suites, one complete with a magnificent closet, where each area is meticulously designed to provide maximum comfort and privacy.
This house under construction aims to provide a good lifestyle, where every detail is meticulously planned to provide a truly extraordinary living experience.
All these amenities will be accompanied by the best equipment, and you can count on:
- Heat pump and solar thermal panels for water heating;
- Photovoltaic solar panels with batteries, to produce energy and avoid wasting it;
- Aluminum frames with double glazing and thermal break, avoiding heat transfer with the outside and maximizing the house’s soundproofing.
Nearby we can find:
- Agudela Beach 700m;
- Angeiras Beach at 2.7 km;
- Praia da Memória 1.6 km away
- Continente Bom Dia Lavra at 1.2km;
- Aldi Lavra at 350m;
- Pingo Doce at 2.2 km;
- Perafita Miniprice at 4.8 km; between others
The work is expected to be completed before the end of 2024.
In the basement you can find a garage for 2 cars, laundry, drying area, office and a bathroom, making it possible to convert the office into another bedroom.
On the ground floor, we have an open space living space, where the living room and kitchen come together in a harmonious environment, inviting you to share memorable moments between family and friends.
Natural light floods each room, highlighting the superior quality finishes and noble materials that define this unique home.
Fully equipped kitchen with Bosch appliances, with wifi connection.
Room with direct connection to the garden, where there is a bar and a stunning heated saltwater pool to ensure comfort. Invites diving!
On the 1st floor, there are three good bedrooms, including two suites, one complete with a magnificent closet, where each area is meticulously designed to provide maximum comfort and privacy.
This house under construction aims to provide a good lifestyle, where every detail is meticulously planned to provide a truly extraordinary living experience.
All these amenities will be accompanied by the best equipment, and you can count on:
- Heat pump and solar thermal panels for water heating;
- Photovoltaic solar panels with batteries, to produce energy and avoid wasting it;
- Aluminum frames with double glazing and thermal break, avoiding heat transfer with the outside and maximizing the house’s soundproofing.
Nearby we can find:
- Agudela Beach 700m;
- Angeiras Beach at 2.7 km;
- Praia da Memória 1.6 km away
- Continente Bom Dia Lavra at 1.2km;
- Aldi Lavra at 350m;
- Pingo Doce at 2.2 km;
- Perafita Miniprice at 4.8 km; between others
The work is expected to be completed before the end of 2024.
Contact
See Phone
Can’t find the property you’re looking for?





