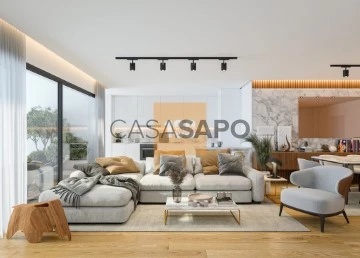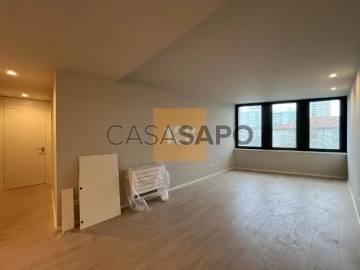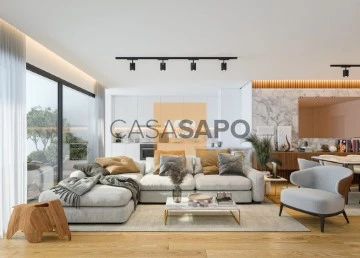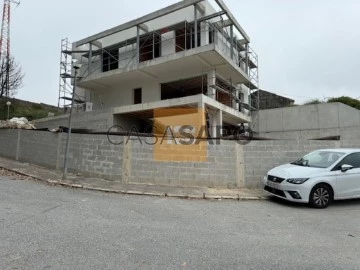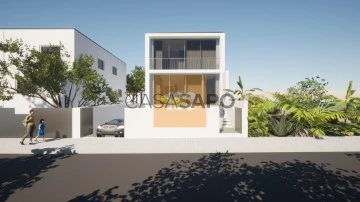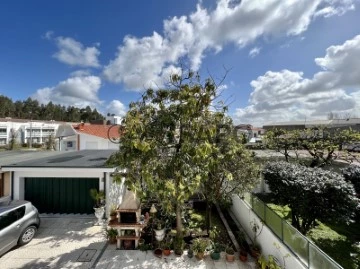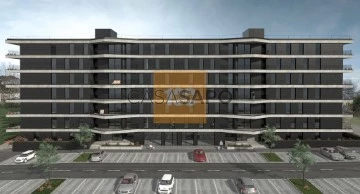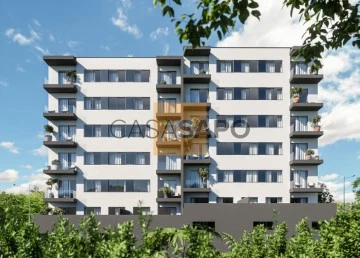
100 DOMUS
Real Estate License (AMI): 9824
100 Domus - Mediação Imobiliária, Lda
Contact estate agent
Get the advertiser’s contacts
Address
Rua de Cedofeita, 340
Open Hours
2ª a 6ª das 9:30 às 12:30 - das 14:00 às 19:00
sábado das 9:30 às 12:30 - das 14:00 às 17:00
sábado das 9:30 às 12:30 - das 14:00 às 17:00
Real Estate License (AMI): 9824
See more
Saiba aqui quanto pode pedir
8 Properties for with Energy Certificate A+, 100 DOMUS
Map
Order by
Relevance
Apartment 2 Bedrooms
Águas Santas, Maia, Distrito do Porto
Under construction · 92m²
With Garage
buy
374.100 €
New 2 bedroom apartment with 92 m2 and 65.4 m2 of terrace.
Parking space.
Fantastic development located in Águas Santas in the City of Maia.
With T2 and T3 options, this modern building is currently under construction and promises to be a landmark in the region.
The Art Tower is a supreme example of quality and sophistication in construction.
Every detail of this magnificent building has been entirely designed and executed with superior quality materials, reflecting an unparalleled standard.
This building offers its residents a series of common amenities:
- Residents’ room, where you can enjoy a cocktail and wine area, pool table, several armchairs and sofas for socializing;
- Fully equipped kitchen with renowned brand appliances, designed to meet the most demanding needs;
- Electric blinds that offer practicality, comfort and safety, allowing you to control light and privacy at the touch of a button, and thus create a perfect atmosphere;
- Private parking - each apartment has its own space, single or double.
Furthermore, the materials selected for construction are of the highest quality, and carefully chosen to ensure durability, beauty and comfort.
The building’s facade is covered in porcelain granite slabs, ensuring an elegant, polished exterior that lasts.
The building structure is made with high strength reinforced, providing stability and security.
And because sustainability is also a key concern, certified wood and paints will be used to minimize the impact on the environment.
Don’t miss the opportunity to visit the Art Tower and secure your new home in one of the best developments in the city.
Get in touch now and find out more about the purchasing conditions!
Parking space.
Fantastic development located in Águas Santas in the City of Maia.
With T2 and T3 options, this modern building is currently under construction and promises to be a landmark in the region.
The Art Tower is a supreme example of quality and sophistication in construction.
Every detail of this magnificent building has been entirely designed and executed with superior quality materials, reflecting an unparalleled standard.
This building offers its residents a series of common amenities:
- Residents’ room, where you can enjoy a cocktail and wine area, pool table, several armchairs and sofas for socializing;
- Fully equipped kitchen with renowned brand appliances, designed to meet the most demanding needs;
- Electric blinds that offer practicality, comfort and safety, allowing you to control light and privacy at the touch of a button, and thus create a perfect atmosphere;
- Private parking - each apartment has its own space, single or double.
Furthermore, the materials selected for construction are of the highest quality, and carefully chosen to ensure durability, beauty and comfort.
The building’s facade is covered in porcelain granite slabs, ensuring an elegant, polished exterior that lasts.
The building structure is made with high strength reinforced, providing stability and security.
And because sustainability is also a key concern, certified wood and paints will be used to minimize the impact on the environment.
Don’t miss the opportunity to visit the Art Tower and secure your new home in one of the best developments in the city.
Get in touch now and find out more about the purchasing conditions!
Contact
See Phone
Apartment 2 Bedrooms
Cedofeita, Santo Ildefonso, Sé, Miragaia, São Nicolau e Vitória, Porto, Distrito do Porto
New · 83m²
buy
320.000 €
2 bedroom apartment with 82.50m2 + 2.5m2 of motorcycle parking/storage, for sale in Cedofeita for €320,000.
Located 8 minutes walking distance from the Carolina Michaelis metro station, 5 minutes from the Continente supermarket, close to the city’s new park.
This fabulous apartment with Premium finishes is distributed as follows: entrance directly into a large living room, where the living, dining and kitchen areas are shared with a laundry area, complete bathroom, bedroom with built-in wardrobe and bedroom suite.
Highlighting specific features:
- Kitchen equipped with appliances: oven, hob, microwave, combined refrigerator and dishwasher;
- 1st Bedroom with 14.30 m2;
- 2nd bedroom suite with 15.50 m2;
- Built-in wardrobe;
- Daikin multi split air conditioning;
- Sanitary water with Energy heat pump;
- Photovoltaic panels;
- Elevator;
- East sun exposure;
- Storage / box for motorcycle;
This building stands out for its excellent construction quality, in reinforced concrete and for its location in a quiet residential area in the center of Porto.
Located 8 minutes walking distance from the Carolina Michaelis metro station, 5 minutes from the Continente supermarket, close to the city’s new park.
This fabulous apartment with Premium finishes is distributed as follows: entrance directly into a large living room, where the living, dining and kitchen areas are shared with a laundry area, complete bathroom, bedroom with built-in wardrobe and bedroom suite.
Highlighting specific features:
- Kitchen equipped with appliances: oven, hob, microwave, combined refrigerator and dishwasher;
- 1st Bedroom with 14.30 m2;
- 2nd bedroom suite with 15.50 m2;
- Built-in wardrobe;
- Daikin multi split air conditioning;
- Sanitary water with Energy heat pump;
- Photovoltaic panels;
- Elevator;
- East sun exposure;
- Storage / box for motorcycle;
This building stands out for its excellent construction quality, in reinforced concrete and for its location in a quiet residential area in the center of Porto.
Contact
See Phone
Apartment 2 Bedrooms
Águas Santas, Maia, Distrito do Porto
Under construction · 92m²
With Garage
buy
374.100 €
New 2 bedroom apartment with 92 m2 and 65.4 m2 of terrace.
Parking space.
Fantastic development located in Águas Santas in the City of Maia.
With T2 and T3 options, this modern building is currently under construction and promises to be a landmark in the region.
The Art Tower is a supreme example of quality and sophistication in construction.
Every detail of this magnificent building has been entirely designed and executed with superior quality materials, reflecting an unparalleled standard.
This building offers its residents a series of common amenities:
- Residents’ room, where you can enjoy a cocktail and wine area, pool table, several armchairs and sofas for socializing;
- Fully equipped kitchen with renowned brand appliances, designed to meet the most demanding needs;
- Electric blinds that offer practicality, comfort and safety, allowing you to control light and privacy at the touch of a button, and thus create a perfect atmosphere;
- Private parking - each apartment has its own space, single or double.
Furthermore, the materials selected for construction are of the highest quality, and carefully chosen to ensure durability, beauty and comfort.
The building’s facade is covered in porcelain granite slabs, ensuring an elegant, polished exterior that lasts.
The building structure is made with high strength reinforced, providing stability and security.
And because sustainability is also a key concern, certified wood and paints will be used to minimize the impact on the environment.
Don’t miss the opportunity to visit the Art Tower and secure your new home in one of the best developments in the city.
Get in touch now and find out more about the purchasing conditions!
Parking space.
Fantastic development located in Águas Santas in the City of Maia.
With T2 and T3 options, this modern building is currently under construction and promises to be a landmark in the region.
The Art Tower is a supreme example of quality and sophistication in construction.
Every detail of this magnificent building has been entirely designed and executed with superior quality materials, reflecting an unparalleled standard.
This building offers its residents a series of common amenities:
- Residents’ room, where you can enjoy a cocktail and wine area, pool table, several armchairs and sofas for socializing;
- Fully equipped kitchen with renowned brand appliances, designed to meet the most demanding needs;
- Electric blinds that offer practicality, comfort and safety, allowing you to control light and privacy at the touch of a button, and thus create a perfect atmosphere;
- Private parking - each apartment has its own space, single or double.
Furthermore, the materials selected for construction are of the highest quality, and carefully chosen to ensure durability, beauty and comfort.
The building’s facade is covered in porcelain granite slabs, ensuring an elegant, polished exterior that lasts.
The building structure is made with high strength reinforced, providing stability and security.
And because sustainability is also a key concern, certified wood and paints will be used to minimize the impact on the environment.
Don’t miss the opportunity to visit the Art Tower and secure your new home in one of the best developments in the city.
Get in touch now and find out more about the purchasing conditions!
Contact
See Phone
House 4 Bedrooms
Custóias, Leça do Balio e Guifões, Matosinhos, Distrito do Porto
Under construction · 350m²
With Garage
buy
830.000 €
Moradia com 4 quartos e jardim de 429 m2.
3 frentes situada nas proximidades dos Passadiços do Corredor Verde do Rio Leça, esta moradia de luxo proporciona um estilo de vida exclusivo e requintado.
Com três pisos, esta residência combina elegância e conforto, criando um ambiente verdadeiramente excecional.
Logradouro de 429 m2 com deck e relvado.
Esta moradia será dotada dos melhores acabamentos, incluindo uma seleção de equipamentos de cozinha e sanitários de alta qualidade (louça suspensa).
Na cave:
- Garagem de 81 m2 para 3 a 4 carros
- Área de arrumos de 12 m2
No rés do chão:
- Sala de estar de 25 m2;
- Escritório de 12 m2;
- Cozinha e sala de jantar com 34 m2;
- WC de serviço de 3 m2;
- Lavandaria de 4,5 m2;
No 1º Andar:
- Duas suites com closet;
- Quarto Adicional;
- Casa de Banho de apoio ao terceiro quarto;
Detalhes:
- Eletrodomésticos Bosch na cozinha
- Climatização por ar condicionado;
- Aquecimento de águas através de bombas de calor e painéis solares térmicos;
- Painéis fotovoltaicos para produção de eletricidade, com baterias;
- Caixilharia em alumínio com vidro duplo e rutura térmica, garantindo isolamento térmico e acústico.
Nas proximidades:
- Aeroporto a 4300 m;
- Estação de Metro de Linhares a 300 m;
- Continente Bom Dia a 3500 m;
- Pingo Doce Custóias a 3300 m;
- Minipreço a 2600 m;
- Aldi Guifões a 4000 m.
Possui também estores elétricos, madeiras lacadas, portas com altura do pé-direito, e pavimento vinílico que combina a beleza natural da madeira com a resistência dos materiais de última geração.
Classificação energética: A+
Área do Lote: 550 m2.
Área de Implantação: 121 m2.
Logradouro: 429 m2
Excelente localização devido à proximidade da estação de Metro de Esposade e do novo parque no Corredor Verde do Rio Leça.
Para quem procura qualidade de viver onde tudo acontece!
Palavras Obrigatórias Unipessoal, Lda.
Rua Alexandre Braga, 46 - Porto
AMI 23347
3 frentes situada nas proximidades dos Passadiços do Corredor Verde do Rio Leça, esta moradia de luxo proporciona um estilo de vida exclusivo e requintado.
Com três pisos, esta residência combina elegância e conforto, criando um ambiente verdadeiramente excecional.
Logradouro de 429 m2 com deck e relvado.
Esta moradia será dotada dos melhores acabamentos, incluindo uma seleção de equipamentos de cozinha e sanitários de alta qualidade (louça suspensa).
Na cave:
- Garagem de 81 m2 para 3 a 4 carros
- Área de arrumos de 12 m2
No rés do chão:
- Sala de estar de 25 m2;
- Escritório de 12 m2;
- Cozinha e sala de jantar com 34 m2;
- WC de serviço de 3 m2;
- Lavandaria de 4,5 m2;
No 1º Andar:
- Duas suites com closet;
- Quarto Adicional;
- Casa de Banho de apoio ao terceiro quarto;
Detalhes:
- Eletrodomésticos Bosch na cozinha
- Climatização por ar condicionado;
- Aquecimento de águas através de bombas de calor e painéis solares térmicos;
- Painéis fotovoltaicos para produção de eletricidade, com baterias;
- Caixilharia em alumínio com vidro duplo e rutura térmica, garantindo isolamento térmico e acústico.
Nas proximidades:
- Aeroporto a 4300 m;
- Estação de Metro de Linhares a 300 m;
- Continente Bom Dia a 3500 m;
- Pingo Doce Custóias a 3300 m;
- Minipreço a 2600 m;
- Aldi Guifões a 4000 m.
Possui também estores elétricos, madeiras lacadas, portas com altura do pé-direito, e pavimento vinílico que combina a beleza natural da madeira com a resistência dos materiais de última geração.
Classificação energética: A+
Área do Lote: 550 m2.
Área de Implantação: 121 m2.
Logradouro: 429 m2
Excelente localização devido à proximidade da estação de Metro de Esposade e do novo parque no Corredor Verde do Rio Leça.
Para quem procura qualidade de viver onde tudo acontece!
Palavras Obrigatórias Unipessoal, Lda.
Rua Alexandre Braga, 46 - Porto
AMI 23347
Contact
See Phone
House 4 Bedrooms
Perafita, Lavra e Santa Cruz do Bispo, Matosinhos, Distrito do Porto
Under construction · 325m²
With Garage
buy
950.000 €
With a privileged location, this house is very well located for those looking for the perfect balance between the tranquility of nature and proximity to the sea.
In the basement you can find a garage for 2 cars, laundry, drying area, office and a bathroom, making it possible to convert the office into another bedroom.
On the ground floor, we have an open space living space, where the living room and kitchen come together in a harmonious environment, inviting you to share memorable moments between family and friends.
Natural light floods each room, highlighting the superior quality finishes and noble materials that define this unique home.
Fully equipped kitchen with Bosch appliances, with wifi connection.
Room with direct connection to the garden, where there is a bar and a stunning heated saltwater pool to ensure comfort. Invites diving!
On the 1st floor, there are three good bedrooms, including two suites, one complete with a magnificent closet, where each area is meticulously designed to provide maximum comfort and privacy.
This house under construction aims to provide a good lifestyle, where every detail is meticulously planned to provide a truly extraordinary living experience.
All these amenities will be accompanied by the best equipment, and you can count on:
- Heat pump and solar thermal panels for water heating;
- Photovoltaic solar panels with batteries, to produce energy and avoid wasting it;
- Aluminum frames with double glazing and thermal break, avoiding heat transfer with the outside and maximizing the house’s soundproofing.
Nearby we can find:
- Agudela Beach 700m;
- Angeiras Beach at 2.7 km;
- Praia da Memória 1.6 km away
- Continente Bom Dia Lavra at 1.2km;
- Aldi Lavra at 350m;
- Pingo Doce at 2.2 km;
- Perafita Miniprice at 4.8 km; between others
The work is expected to be completed before the end of 2024.
In the basement you can find a garage for 2 cars, laundry, drying area, office and a bathroom, making it possible to convert the office into another bedroom.
On the ground floor, we have an open space living space, where the living room and kitchen come together in a harmonious environment, inviting you to share memorable moments between family and friends.
Natural light floods each room, highlighting the superior quality finishes and noble materials that define this unique home.
Fully equipped kitchen with Bosch appliances, with wifi connection.
Room with direct connection to the garden, where there is a bar and a stunning heated saltwater pool to ensure comfort. Invites diving!
On the 1st floor, there are three good bedrooms, including two suites, one complete with a magnificent closet, where each area is meticulously designed to provide maximum comfort and privacy.
This house under construction aims to provide a good lifestyle, where every detail is meticulously planned to provide a truly extraordinary living experience.
All these amenities will be accompanied by the best equipment, and you can count on:
- Heat pump and solar thermal panels for water heating;
- Photovoltaic solar panels with batteries, to produce energy and avoid wasting it;
- Aluminum frames with double glazing and thermal break, avoiding heat transfer with the outside and maximizing the house’s soundproofing.
Nearby we can find:
- Agudela Beach 700m;
- Angeiras Beach at 2.7 km;
- Praia da Memória 1.6 km away
- Continente Bom Dia Lavra at 1.2km;
- Aldi Lavra at 350m;
- Pingo Doce at 2.2 km;
- Perafita Miniprice at 4.8 km; between others
The work is expected to be completed before the end of 2024.
Contact
See Phone
House 4 Bedrooms
Nogueira e Silva Escura, Maia, Distrito do Porto
Used · 269m²
With Garage
buy
420.000 €
4 bedroom house with gross building area of 269 m2 + 170 m2 of uncovered area, for sale for €420,000.
Located in Nogueira da Maia - About 500 m away from Colégio Novo da Maia and also close by with supermarkets, sports centers and a short distance from Maia Jardim and Maia Shopping.
This property consists of 3 fronts and is spread over 2 floors (ground floor and 1st):
- On the ground floor there are two rooms, one with a fireplace with woodburner, a large kitchen with access to the garden, pantry and a complete bathroom.
Outside, there is a large garden and terrace, a closed garage for two cars and annexes with a machine room and closed laundry room.
- On the 1st floor there is a spacious and bright suite with balcony (complete bathroom with lobby), two large bedrooms with built-in closets, one with a balcony, 1 smaller bedroom that can be used as an office, a complete bathroom with natural light.
Property highlights:
- Sun exposure: north, east and west;
- Gas and pellet central heating;
- Built-in storage in 3 bedrooms and in the hall of the bedrooms;
- Bathroom with natural light;
- Floor to floor;
- Double glazed;
- Garden.
Located in Nogueira da Maia - About 500 m away from Colégio Novo da Maia and also close by with supermarkets, sports centers and a short distance from Maia Jardim and Maia Shopping.
This property consists of 3 fronts and is spread over 2 floors (ground floor and 1st):
- On the ground floor there are two rooms, one with a fireplace with woodburner, a large kitchen with access to the garden, pantry and a complete bathroom.
Outside, there is a large garden and terrace, a closed garage for two cars and annexes with a machine room and closed laundry room.
- On the 1st floor there is a spacious and bright suite with balcony (complete bathroom with lobby), two large bedrooms with built-in closets, one with a balcony, 1 smaller bedroom that can be used as an office, a complete bathroom with natural light.
Property highlights:
- Sun exposure: north, east and west;
- Gas and pellet central heating;
- Built-in storage in 3 bedrooms and in the hall of the bedrooms;
- Bathroom with natural light;
- Floor to floor;
- Double glazed;
- Garden.
Contact
See Phone
Commercial
Ramalde, Porto, Distrito do Porto
New · 70m²
buy
205.000 €
New store with 70 m2 and terrace with 42 m2.
Parking space.
Inserted in the Green Terrace project.
Privileging city life, right in the heart of the city of Porto, it has wide spaces and green areas, with easy access to the main roads of the city.
Project coordinated by the architect António Coelho, with quality finishes, large balconies and surroundings with green spaces. Porcelanosa ceramics and crockery, equipped kitchens, air conditioning.
All stores with parking space.
Work completed.
Parking space.
Inserted in the Green Terrace project.
Privileging city life, right in the heart of the city of Porto, it has wide spaces and green areas, with easy access to the main roads of the city.
Project coordinated by the architect António Coelho, with quality finishes, large balconies and surroundings with green spaces. Porcelanosa ceramics and crockery, equipped kitchens, air conditioning.
All stores with parking space.
Work completed.
Contact
See Phone
Apartment Block
Fânzeres e São Pedro da Cova, Gondomar, Distrito do Porto
New
buy
Building with twelve type dwellings, T2 (6) and T3 (6), in Fânzeres, Gondomar.
Completion of the work scheduled for December 2025.
The exterior architecture of the new development is absolutely contemporary, with homogeneous lines, with greater emphasis on horizontal lines, reinforcing the expression of a modern and distinct building, characteristics that will last over time.
Its relevant characteristics are:
- Gree air conditioning or similar in living rooms and bedrooms.
- DHW heat pump for heating sanitary water.
- Thermal façade system on the outside, 6 cm thick, type ’Cappotto-Etics’
- Appliances: hob, oven and extractor fan from the Teka brand or similar.
- Kitchen in 19mm white melamine, white Silestone
- Light-colored motorized blackouts
- Aluminum frames with thermal break, fixed, sliding, hinged, tilting and tilting.
- Double glasses.
- Interior doors that swing to the ceiling.
- Video intercom connected by integrated WiFi.
- Suspended crockery and sanitary equipment.
Accessibilities:
- 350m from Estrada Dom Miguel;
- 550m from Escola Básica Santa Barbara;
- 1km from Pavilhão Municipal de Fânzeres;
- 1.5km from Fânzeres Health Center;
- 2km from LIDL in Gondomar, Pingo Doce
- 2.5km from Mercadona;
- 2.5km from Fânzeres metro, 3km from Venda Nova metro;
- 3km from Avenida Conduta
- Easy access to roads: to Valongo, Gondomar, Porto.
Completion of the work scheduled for December 2025.
The exterior architecture of the new development is absolutely contemporary, with homogeneous lines, with greater emphasis on horizontal lines, reinforcing the expression of a modern and distinct building, characteristics that will last over time.
Its relevant characteristics are:
- Gree air conditioning or similar in living rooms and bedrooms.
- DHW heat pump for heating sanitary water.
- Thermal façade system on the outside, 6 cm thick, type ’Cappotto-Etics’
- Appliances: hob, oven and extractor fan from the Teka brand or similar.
- Kitchen in 19mm white melamine, white Silestone
- Light-colored motorized blackouts
- Aluminum frames with thermal break, fixed, sliding, hinged, tilting and tilting.
- Double glasses.
- Interior doors that swing to the ceiling.
- Video intercom connected by integrated WiFi.
- Suspended crockery and sanitary equipment.
Accessibilities:
- 350m from Estrada Dom Miguel;
- 550m from Escola Básica Santa Barbara;
- 1km from Pavilhão Municipal de Fânzeres;
- 1.5km from Fânzeres Health Center;
- 2km from LIDL in Gondomar, Pingo Doce
- 2.5km from Mercadona;
- 2.5km from Fânzeres metro, 3km from Venda Nova metro;
- 3km from Avenida Conduta
- Easy access to roads: to Valongo, Gondomar, Porto.
Contact
See Phone
Can’t find the property you’re looking for?
click here and leave us your request
, or also search in
https://kamicasa.pt
