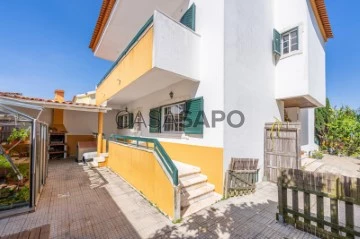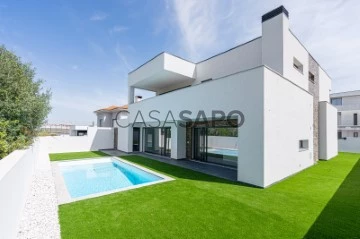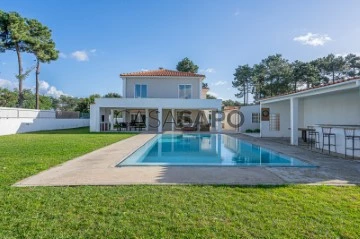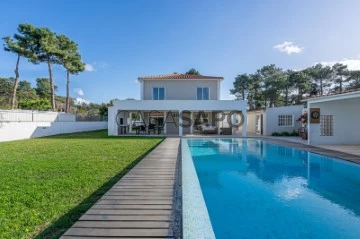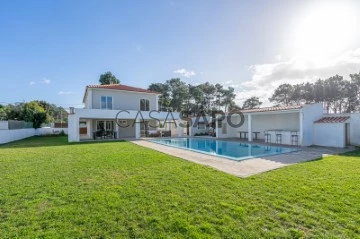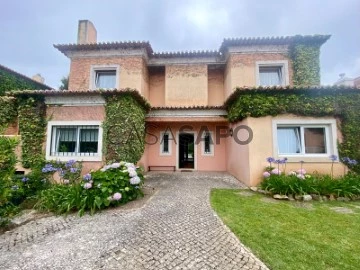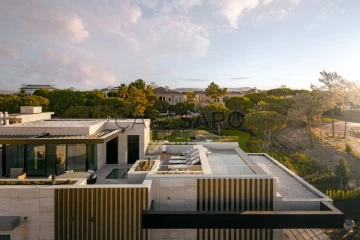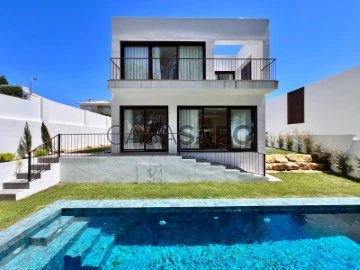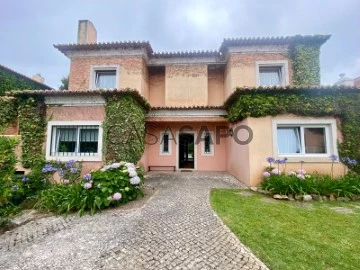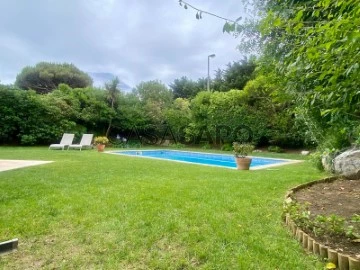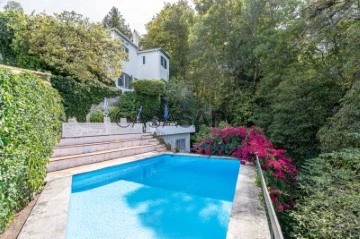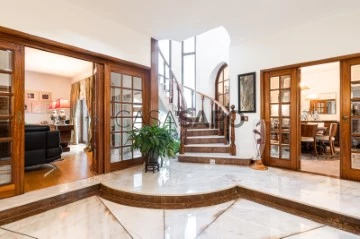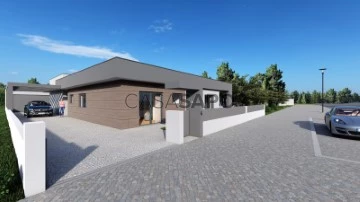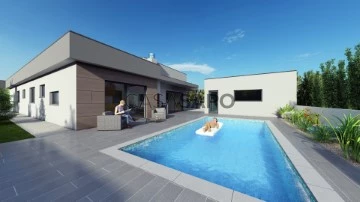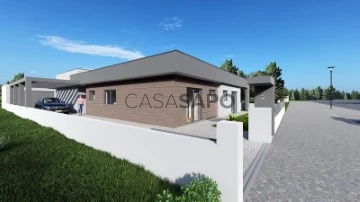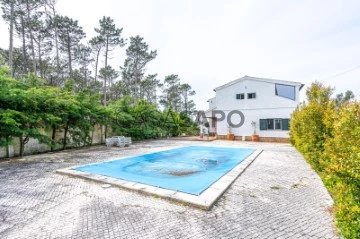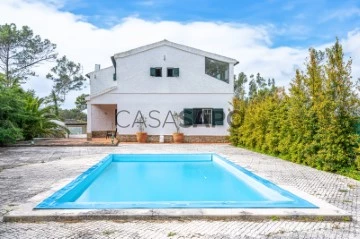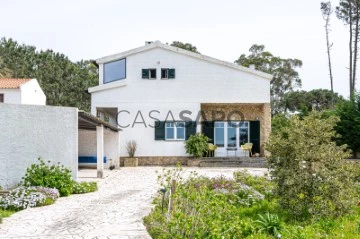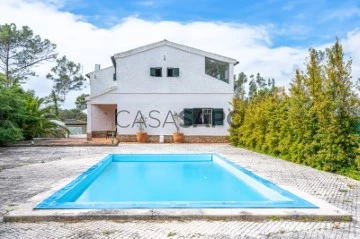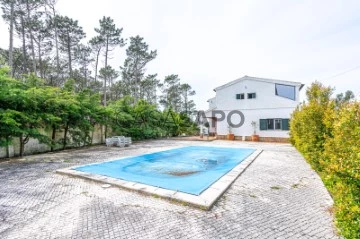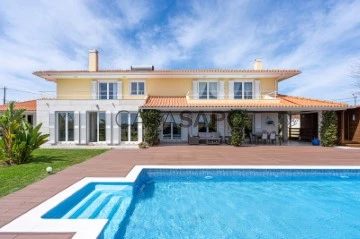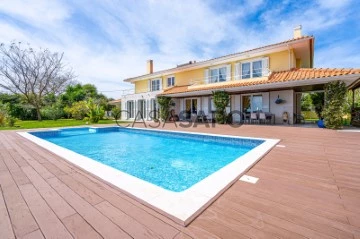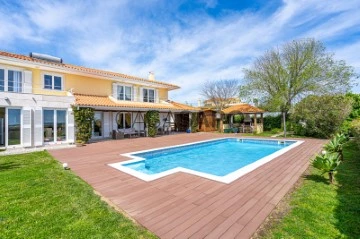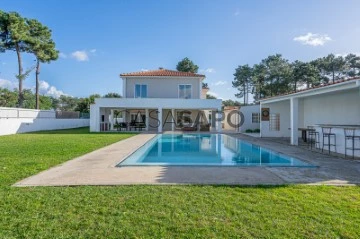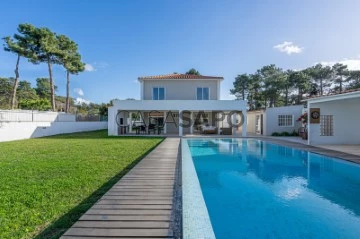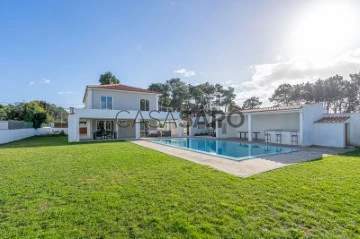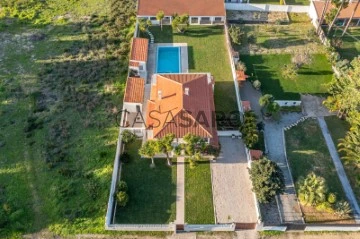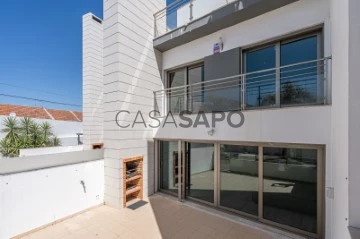
AFINEST Luxury Real Estate
Real Estate License (AMI): 9585
Abreu Faro - Mediação Imobiliária, Lda
Contact estate agent
Get the advertiser’s contacts
Address
Loja 1: Av Gaspar Corte Real, 126 Loja B [phone] Cascais
Loja 2: Rua Ilha dos Amores, Loja 22B [phone] Lisboa
Loja 2: Rua Ilha dos Amores, Loja 22B [phone] Lisboa
Open Hours
Loja 1: Segunda a Sábado - 9:00 - 19:00
Loja 2: Segunda a Sexta - 9:00 - 19:00
Loja 2: Segunda a Sexta - 9:00 - 19:00
Site
Real Estate License (AMI): 9585
See more
Saiba aqui quanto pode pedir
16 Properties for 5 Bedrooms AFINEST Luxury Real Estate
Map
Order by
Relevance
5 + 1 BEDROOM VILLA WELL LOCATED IN MEM MARTINS - SINTRA
House 5 Bedrooms +1
Mem Martins, Algueirão-Mem Martins, Sintra, Distrito de Lisboa
Remodelled · 198m²
With Garage
buy
580.000 €
ARE YOU LOOKING FOR A 5+1 BEDROOM VILLA WELL LOCATED IN A QUIET STREET?
With an area of 325m2 of plot and with a gross construction area of 297m2, this semi-detached house is equipped with air conditioning placed in 2022, in addition to central heating through the boiler system.
Floor plan 0:
Living room 50m2 with fireplace
Bathroom with shower
Room with 12m2
Fully equipped 16m2 kitchen with access to the rear garden to the west
Garage: 3 cars or 2 cars plus play zone for the kids as it is currently
Front garden to the east and rear garden to the west
Floor plan 1:
Bedroom: 16m2 with 3 door wardrobes
Bedroom: 20m2 with 3 door wardrobes
Bedroom: 20m2 with 3 door wardrobes
Bathroom with window and bathtub
Master suite 25m2 with bathroom with shower base and two-door wardrobe
Floor plan 2: 42m2 in open space and with pre installation of bathroom
Close to the Health Centre, local shops, CUF Hospital, schools and with excellent access to the IC19, and A16 15 minutes from the beaches of the Sintra and Cascais line
Book your visit with one of our consultants
With an area of 325m2 of plot and with a gross construction area of 297m2, this semi-detached house is equipped with air conditioning placed in 2022, in addition to central heating through the boiler system.
Floor plan 0:
Living room 50m2 with fireplace
Bathroom with shower
Room with 12m2
Fully equipped 16m2 kitchen with access to the rear garden to the west
Garage: 3 cars or 2 cars plus play zone for the kids as it is currently
Front garden to the east and rear garden to the west
Floor plan 1:
Bedroom: 16m2 with 3 door wardrobes
Bedroom: 20m2 with 3 door wardrobes
Bedroom: 20m2 with 3 door wardrobes
Bathroom with window and bathtub
Master suite 25m2 with bathroom with shower base and two-door wardrobe
Floor plan 2: 42m2 in open space and with pre installation of bathroom
Close to the Health Centre, local shops, CUF Hospital, schools and with excellent access to the IC19, and A16 15 minutes from the beaches of the Sintra and Cascais line
Book your visit with one of our consultants
Contact
See Phone
5 BEDROOM VILLA IN CHARNECA DA CAPARICA
House 5 Bedrooms Duplex
Alto do Índio, Charneca de Caparica e Sobreda, Almada, Distrito de Setúbal
New · 240m²
With Garage
buy
980.000 €
EXCELENTW OPPORTUNITY - LOW PRICE
5 bedroom villa with garden and swimming pool consisting of 2 floors that are divided into the following areas.
GROUND FLOOR:
Living room with 40m2 with connection to the kitchen and common porch with the kitchen
Kitchen with 22m2 with barbecue on the porch of 15m2 that connects with the outdoor area where the POOL and GARDEN are located
1 Suite with 19.30m2, WC with 5.5m2 with connection to 1 porch of 6.7m2
1 Bedroom with 15.10m2
1WC complete with 4m2
Entrance Hall
1ST FLOOR:
1 Master Suite with 22.2m2, Closet of 8.5m2 and WC with 9.2m2 with connection to 1 Balcony of 28.5m2
1 Bedroom with 15.5m2 with 3m2 Balcony
1 Bedroom with 15.5m2
1 full bathroom with 5.9m2
EXTERIOR:
Swimming pool
Garden
Garage with 24.5m2
Porch with connection to the Garage
In an excellent location, close to the main road accesses, all kinds of commerce and services as well as a few minutes from the beach.
Excellent combination between living just a few minutes from Lisbon and enjoying the comfort of the countryside and beaches in a detached villa with swimming pool, garden and garage.
COME AND VISIT.
5 bedroom villa with garden and swimming pool consisting of 2 floors that are divided into the following areas.
GROUND FLOOR:
Living room with 40m2 with connection to the kitchen and common porch with the kitchen
Kitchen with 22m2 with barbecue on the porch of 15m2 that connects with the outdoor area where the POOL and GARDEN are located
1 Suite with 19.30m2, WC with 5.5m2 with connection to 1 porch of 6.7m2
1 Bedroom with 15.10m2
1WC complete with 4m2
Entrance Hall
1ST FLOOR:
1 Master Suite with 22.2m2, Closet of 8.5m2 and WC with 9.2m2 with connection to 1 Balcony of 28.5m2
1 Bedroom with 15.5m2 with 3m2 Balcony
1 Bedroom with 15.5m2
1 full bathroom with 5.9m2
EXTERIOR:
Swimming pool
Garden
Garage with 24.5m2
Porch with connection to the Garage
In an excellent location, close to the main road accesses, all kinds of commerce and services as well as a few minutes from the beach.
Excellent combination between living just a few minutes from Lisbon and enjoying the comfort of the countryside and beaches in a detached villa with swimming pool, garden and garage.
COME AND VISIT.
Contact
See Phone
5 BEDROOM VILLA IN AROEIRA
House 5 Bedrooms Duplex
Charneca de Caparica e Sobreda, Almada, Distrito de Setúbal
Remodelled · 330m²
With Garage
buy
1.250.000 €
5 BEDROOM VILLA IN AROEIRA WITH 330M2 ON A PLOT OF 1356M2 FROM 2004
This villa with huge potential has at your disposal a large plot with an excellent swimming pool, outdoor dining area, rear annex where you can make games room / extra bedrooms.
If you are looking for a villa with several bedrooms and a flat plot full of sunshine, this may be your best option.
Floor 0: living room 38m2, kitchen, 3 bedrooms and two bathrooms
Floor 1: living room 45m2, bedroom 16m2, bedroom 14m2 and bathroom.
annexes considered as storage rooms: One with 37m2, another with 23m2 and another with 25m2.
It also has a storage area to support the pool.
Huge front garden with access to park some 6/8 cars.
The villa is a 2-minute drive from the main street of Charneca da Caparica and 3 minutes from Herdade da Aroeira and at the same time manages to be inserted in a place surrounded by greenery and with absolute tranquillity in terms of the garden and the entire house.
What are you waiting for to schedule your visit?
Come!
L.U 354/04
This villa with huge potential has at your disposal a large plot with an excellent swimming pool, outdoor dining area, rear annex where you can make games room / extra bedrooms.
If you are looking for a villa with several bedrooms and a flat plot full of sunshine, this may be your best option.
Floor 0: living room 38m2, kitchen, 3 bedrooms and two bathrooms
Floor 1: living room 45m2, bedroom 16m2, bedroom 14m2 and bathroom.
annexes considered as storage rooms: One with 37m2, another with 23m2 and another with 25m2.
It also has a storage area to support the pool.
Huge front garden with access to park some 6/8 cars.
The villa is a 2-minute drive from the main street of Charneca da Caparica and 3 minutes from Herdade da Aroeira and at the same time manages to be inserted in a place surrounded by greenery and with absolute tranquillity in terms of the garden and the entire house.
What are you waiting for to schedule your visit?
Come!
L.U 354/04
Contact
See Phone
House 5 Bedrooms
Birre, Cascais e Estoril, Distrito de Lisboa
Used · 236m²
With Garage
rent
6.000 €
Come and discover Salmon Villa, a charming villa with a garden with two fronts, swimming pool, garage and shed.
AVAILABLE FOR 15/10/2024 - VISITS IMMEDIATELY AND IN PROGRESS.
House equipped with central heating and double glazed frames.
Next to Quinta da Marinha Norte, we can find the village of Salmon in a town called Areia, near Guincho beach.
Floor 0: dining + living room 66m2 with fireplace and direct access to the garden and pool. On this floor there is also a guest bathroom, a suite with 15m2 with wardrobe and bathroom with window, fully equipped kitchen 27m2 and laundry area
Floor 1: suite 18m2 with wardrobe, bathroom with window, dressing room/support 11m2, bedroom 4: 13m2 with wardrobe, bedroom 5: 13m2 with wardrobe and bathroom.
Book your visit
AVAILABLE FOR 15/10/2024 - VISITS IMMEDIATELY AND IN PROGRESS.
House equipped with central heating and double glazed frames.
Next to Quinta da Marinha Norte, we can find the village of Salmon in a town called Areia, near Guincho beach.
Floor 0: dining + living room 66m2 with fireplace and direct access to the garden and pool. On this floor there is also a guest bathroom, a suite with 15m2 with wardrobe and bathroom with window, fully equipped kitchen 27m2 and laundry area
Floor 1: suite 18m2 with wardrobe, bathroom with window, dressing room/support 11m2, bedroom 4: 13m2 with wardrobe, bedroom 5: 13m2 with wardrobe and bathroom.
Book your visit
Contact
See Phone
House 5 Bedrooms
Quinta do Lago, Almancil, Loulé, Distrito de Faro
New · 521m²
With Garage
buy
7.800.000 €
Inserted in one of the most recent and exclusive developments in Quinta do Lago with phenomenal views over the North golf course, this development is a private condominium that offers privacy and exclusivity in the resort - residents, in addition to being invited to enjoy the various services offered by Quinta do Lago, will find luxury amenities and state-of-the-art leisure and sports equipment. such as a wonderful gym, padel courts, reception, children’s play area and communal swimming pool.
With stunning gardens, which have been designed to make the most of everyday life at the resort and live an active outdoor lifestyle.
These villas feature heated pools, outdoor kitchens with barbecue, distinctive dining areas, diverse living spaces with stunning gardens.
The interiors meet the same high specification standards, furnished with high quality finishes and materials, feature a private office, chef’s kitchen, wine cellar and cinema rooms, providing a cosy space for family and friends to enjoy.
Each villa is equipped with smart technology, an integrated sound system, underfloor heating and electric charger for cars and golf buggies.
They offer the opportunity to enjoy Quinta do Lago’s unique lifestyle - with exclusive benefits for owners.
The villa consists of 4 floors with the following divisions:
GROUND FLOOR
The Living Room - 34.24m2
B Kitchen/Dining Room - 63.86M2
C Bedroom - 28.33m2
D Hall - 30.06m2
And Elevator
F Outdoor Kitchen- 36.17m2
G Outdoor Living Room Area - 57.17m2
H Pantry - 4.66m2
I Cloakroom - 2.36m2
J Office - 8.26m2
K Swimming Pool - 64.58m2
1ST FLOOR
LMaster Suite - 60.01m2
M Bedroom - 28.51m2
N Bedroom - 21.83m2
E Terrace - 17.91m2
Lift
FLOOR -1
P Parking - 67.18m2
Q Prep Kitchen - 7.94m2
R Cinema Room - 31.07m2
S Spa & Gym -44.55m2
T Laundry - 5.10m2
U Wine Cellar - 4.35m2
V Coat Rack - 2.54m2
W Technical area 11.51m2
X Patio - 47.36m2
And Elevator
ROOFTOP
Y Cloakroom - 2.36m2
Z Exterior Living Room -45.16m2
AA Kitchen Exterior -22.30m2
AB Swimming Pool 25.71m2
And Elevator
Come visit, you will see that you don’t regret it, you will find your HOME HERE!
With stunning gardens, which have been designed to make the most of everyday life at the resort and live an active outdoor lifestyle.
These villas feature heated pools, outdoor kitchens with barbecue, distinctive dining areas, diverse living spaces with stunning gardens.
The interiors meet the same high specification standards, furnished with high quality finishes and materials, feature a private office, chef’s kitchen, wine cellar and cinema rooms, providing a cosy space for family and friends to enjoy.
Each villa is equipped with smart technology, an integrated sound system, underfloor heating and electric charger for cars and golf buggies.
They offer the opportunity to enjoy Quinta do Lago’s unique lifestyle - with exclusive benefits for owners.
The villa consists of 4 floors with the following divisions:
GROUND FLOOR
The Living Room - 34.24m2
B Kitchen/Dining Room - 63.86M2
C Bedroom - 28.33m2
D Hall - 30.06m2
And Elevator
F Outdoor Kitchen- 36.17m2
G Outdoor Living Room Area - 57.17m2
H Pantry - 4.66m2
I Cloakroom - 2.36m2
J Office - 8.26m2
K Swimming Pool - 64.58m2
1ST FLOOR
LMaster Suite - 60.01m2
M Bedroom - 28.51m2
N Bedroom - 21.83m2
E Terrace - 17.91m2
Lift
FLOOR -1
P Parking - 67.18m2
Q Prep Kitchen - 7.94m2
R Cinema Room - 31.07m2
S Spa & Gym -44.55m2
T Laundry - 5.10m2
U Wine Cellar - 4.35m2
V Coat Rack - 2.54m2
W Technical area 11.51m2
X Patio - 47.36m2
And Elevator
ROOFTOP
Y Cloakroom - 2.36m2
Z Exterior Living Room -45.16m2
AA Kitchen Exterior -22.30m2
AB Swimming Pool 25.71m2
And Elevator
Come visit, you will see that you don’t regret it, you will find your HOME HERE!
Contact
See Phone
House 5 Bedrooms
Murches (Cascais), Cascais e Estoril, Distrito de Lisboa
New · 170m²
With Garage
buy
1.670.000 €
LOOKING FOR VILLA WITH 4 SUITES, NEW, WELL LOCATED WITH GARDEN AND POOL?
THIS IS YOUR HOME!
House T4 + 1 distributed over 3 floors:
FLOOR -1 (97.17m2), (is prepared to make a bedroom with window), has a storage area 63.85m2 with access to an interior garden 3.90m2 and WC 2.50m2 and an antechamber 2.30m2
Floor 0 (105.42 m2), Entrance hall 5.90m2, w/c social 2.30m2, Living room 41.65m2 in open space with kitchen 13.80m2 all this area has access to the garden
Floor 1 (103.80m2), suite 15m2 with access to a balcony 1.40m2, wc 3.60m2 suite 2 15.10 Wc 4.40m2, suite 3 17.65m2 with wc 5.40 these last suites have access to a terrace 14.10m2, all suites have wardrobes
This drawer villa also has a garden and swimming pool where you can enjoy good times with the family
High quality finishes
For more information or to schedule a visit contact us
THIS IS YOUR HOME!
House T4 + 1 distributed over 3 floors:
FLOOR -1 (97.17m2), (is prepared to make a bedroom with window), has a storage area 63.85m2 with access to an interior garden 3.90m2 and WC 2.50m2 and an antechamber 2.30m2
Floor 0 (105.42 m2), Entrance hall 5.90m2, w/c social 2.30m2, Living room 41.65m2 in open space with kitchen 13.80m2 all this area has access to the garden
Floor 1 (103.80m2), suite 15m2 with access to a balcony 1.40m2, wc 3.60m2 suite 2 15.10 Wc 4.40m2, suite 3 17.65m2 with wc 5.40 these last suites have access to a terrace 14.10m2, all suites have wardrobes
This drawer villa also has a garden and swimming pool where you can enjoy good times with the family
High quality finishes
For more information or to schedule a visit contact us
Contact
See Phone
House 5 Bedrooms
Areia (Cascais), Cascais e Estoril, Distrito de Lisboa
Used · 236m²
With Garage
rent
6.000 €
Come and discover Salmon Villa, a charming villa with a garden with two fronts, swimming pool, garage and shed.
AVAILABLE FOR 15/10/2024 - VISITS IMMEDIATELY AND IN PROGRESS.
House equipped with central heating and double glazed frames.
Next to Quinta da Marinha Norte, we can find the village of Salmon in a town called Areia, near Guincho beach.
Floor 0: dining + living room 66m2 with fireplace and direct access to the garden and pool. On this floor there is also a guest bathroom, a suite with 15m2 with wardrobe and bathroom with window, fully equipped kitchen 27m2 and laundry area
Floor 1: suite 18m2 with wardrobe, bathroom with window, dressing room/support 11m2, bedroom 4: 13m2 with wardrobe, bedroom 5: 13m2 with wardrobe and bathroom.
Book your visit
AVAILABLE FOR 15/10/2024 - VISITS IMMEDIATELY AND IN PROGRESS.
House equipped with central heating and double glazed frames.
Next to Quinta da Marinha Norte, we can find the village of Salmon in a town called Areia, near Guincho beach.
Floor 0: dining + living room 66m2 with fireplace and direct access to the garden and pool. On this floor there is also a guest bathroom, a suite with 15m2 with wardrobe and bathroom with window, fully equipped kitchen 27m2 and laundry area
Floor 1: suite 18m2 with wardrobe, bathroom with window, dressing room/support 11m2, bedroom 4: 13m2 with wardrobe, bedroom 5: 13m2 with wardrobe and bathroom.
Book your visit
Contact
See Phone
House 5 Bedrooms
Sintra (Santa Maria e São Miguel), S.Maria e S.Miguel, S.Martinho, S.Pedro Penaferrim, Distrito de Lisboa
Used · 174m²
With Swimming Pool
buy
1.450.000 €
ARE YOU LOOKING FOR A VILLA IN THE HEART OF THE VILLAGE OF SINTRA?
THIS IS YOUR HOME!
Villa with 204 m2 of gross area on a plot of land with 395m2 and swimming pool facing west, in the historic center of the village of Sintra.
With a wonderful view over the mountains and the sea.
Ground floor: Entrance hall 14m2, Kitchen 15m2, Living room 40m2 with fireplace, Dining room 18m2, Maid’s suite 12m2 with wardrobe, guest toilet, on this floor you can expand the kitchen
1st floor: Bedroom 15m2, Bedroom 14m2, Bedroom 20m2, Bedroom 16m2, 2 WC’s, two of the bedrooms have built-in wardrobes, all bedrooms have views of the mountains and sea, on this floor you can make another WC leaving each room with a bathroom
Pool support toilet
The garden has several terraces and nooks and crannies, typical of the romantic gardens of Sintra
Villa in the historic center of Sintra with a breathtaking view of the mountain slope.
Access to the house is through a staircase located near the main square of the village. Entering through the main door, we pass under a porch covered with vines and access a charming garden full of trees and plants
Easy access to the IC19, IC16, A5, close to local shops, schools, hospital and 10 minutes from the beaches of the Sintra line
For more information contact us !
THIS IS YOUR HOME!
Villa with 204 m2 of gross area on a plot of land with 395m2 and swimming pool facing west, in the historic center of the village of Sintra.
With a wonderful view over the mountains and the sea.
Ground floor: Entrance hall 14m2, Kitchen 15m2, Living room 40m2 with fireplace, Dining room 18m2, Maid’s suite 12m2 with wardrobe, guest toilet, on this floor you can expand the kitchen
1st floor: Bedroom 15m2, Bedroom 14m2, Bedroom 20m2, Bedroom 16m2, 2 WC’s, two of the bedrooms have built-in wardrobes, all bedrooms have views of the mountains and sea, on this floor you can make another WC leaving each room with a bathroom
Pool support toilet
The garden has several terraces and nooks and crannies, typical of the romantic gardens of Sintra
Villa in the historic center of Sintra with a breathtaking view of the mountain slope.
Access to the house is through a staircase located near the main square of the village. Entering through the main door, we pass under a porch covered with vines and access a charming garden full of trees and plants
Easy access to the IC19, IC16, A5, close to local shops, schools, hospital and 10 minutes from the beaches of the Sintra line
For more information contact us !
Contact
See Phone
House 5 Bedrooms +1
Quinta da Bicuda (Cascais), Cascais e Estoril, Distrito de Lisboa
Used · 313m²
With Swimming Pool
buy
1.890.000 €
LOOKING FOR A VILLA T5 +1 IN QUINTA DA BICUDA, CASCAIS?
With a traditional Portuguese architecture and in a prime location of CASCAIS with 839 m2 of plot and 313 m2 of construction area divided as follows:
Floor R / C - Hall (22m2), Living room (32m2), Dining room (17m2), Equipped kitchen (14m2) with laundry and access to outdoor barbecue, Small dining room, Social toilet, Office / library (15m2)
Floor 1 - Hall (23m2) with access to a balcony, 1 suite1(13m2) with closet and access to a balcony, 1 bedroom (15m2), 3 bedrooms of 11m2 each, one of them with access to a balcony 3 complete bathrooms
Basement- Multipurpose Hall (45m2), Wc, Storage Room (6m2)
Leisure area- Pool support room (24,25m2), Pool support kitchen (15m2), Spa with showers and WC (16m2)
Machine House (4m2), Pool with salt treatment, heated and covered, with possibility of total opening on the sides.
The villa is surrounded by a garden and has parking for 3 cars.
Close to all kinds of services and with entrance through a praceta.
It has solar panels, internal and external alarm, Central Heating System with Ecological Fuel and Air Conditioning
L.U 169/93
More information or visit request contact us
submit your proposal!
#ref:C0111/22
With a traditional Portuguese architecture and in a prime location of CASCAIS with 839 m2 of plot and 313 m2 of construction area divided as follows:
Floor R / C - Hall (22m2), Living room (32m2), Dining room (17m2), Equipped kitchen (14m2) with laundry and access to outdoor barbecue, Small dining room, Social toilet, Office / library (15m2)
Floor 1 - Hall (23m2) with access to a balcony, 1 suite1(13m2) with closet and access to a balcony, 1 bedroom (15m2), 3 bedrooms of 11m2 each, one of them with access to a balcony 3 complete bathrooms
Basement- Multipurpose Hall (45m2), Wc, Storage Room (6m2)
Leisure area- Pool support room (24,25m2), Pool support kitchen (15m2), Spa with showers and WC (16m2)
Machine House (4m2), Pool with salt treatment, heated and covered, with possibility of total opening on the sides.
The villa is surrounded by a garden and has parking for 3 cars.
Close to all kinds of services and with entrance through a praceta.
It has solar panels, internal and external alarm, Central Heating System with Ecological Fuel and Air Conditioning
L.U 169/93
More information or visit request contact us
submit your proposal!
#ref:C0111/22
Contact
See Phone
House 5 Bedrooms
Azeitão, Azeitão (São Lourenço e São Simão), Setúbal, Distrito de Setúbal
New · 230m²
With Garage
buy
990.000 €
LUXURY 5 BEDROOM SINGLE STOREY VILLA ON A PLOT OF 579m2 ALL BEDROOMS SUITE with LUXURY FINISHES (OPTION TO CHOOSE FINISHES) with HEATED POOL (CHLORINE OR SALT OPTION)
5 bedroom villa in an excellent area of Azeitão composed of GENEROUS rooms, built with high quality materials with Energy Rating A.
AC in ALL rooms; Central Vacuum; Background music; Fully equipped kitchen; Electric blinds with thermal insulation; Motorized gates; Video Door Phone and more
At this stage you can choose finishes and materials
EXTERIOR:
GARAGE: 40.69m2 + Porch 85.29m2
Heated pool: 30m2 (option: salt or chlorine)
Garden (with lots of area)
Pool toilet
Solar Shower
Living Room: 54.26m2
Kitchen: 15.58m2 (fully equipped)
Laundry area
Social bathroom: 3m2
Suite 1: 17.16m2 / 2.64m2 bathroom
Suite 2: 16.31m2 / 4.54m2 bathroom
Suite 3: 17.52m2 /4.32m2 bathroom
Suite 4: 18.38m2 /4.72m2 bathroom
Suite 5: 16.28m2 /4.16m2 bathroom
Located next to one of the most beautiful landscapes in Portugal, close to the road accesses to Lisbon or the Algarve.
Come and meet us.
For more information, please contact our store or send a contact request.
5 bedroom villa in an excellent area of Azeitão composed of GENEROUS rooms, built with high quality materials with Energy Rating A.
AC in ALL rooms; Central Vacuum; Background music; Fully equipped kitchen; Electric blinds with thermal insulation; Motorized gates; Video Door Phone and more
At this stage you can choose finishes and materials
EXTERIOR:
GARAGE: 40.69m2 + Porch 85.29m2
Heated pool: 30m2 (option: salt or chlorine)
Garden (with lots of area)
Pool toilet
Solar Shower
Living Room: 54.26m2
Kitchen: 15.58m2 (fully equipped)
Laundry area
Social bathroom: 3m2
Suite 1: 17.16m2 / 2.64m2 bathroom
Suite 2: 16.31m2 / 4.54m2 bathroom
Suite 3: 17.52m2 /4.32m2 bathroom
Suite 4: 18.38m2 /4.72m2 bathroom
Suite 5: 16.28m2 /4.16m2 bathroom
Located next to one of the most beautiful landscapes in Portugal, close to the road accesses to Lisbon or the Algarve.
Come and meet us.
For more information, please contact our store or send a contact request.
Contact
See Phone
House 5 Bedrooms
Assafora (São João das Lampas), São João das Lampas e Terrugem, Sintra, Distrito de Lisboa
Used · 187m²
With Garage
buy
525.000 €
HAVE YOU EVER THOUGHT ABOUT LIVING IN THE SINTRA CASCAIS NATURAL PARK IN A WONDERFUL PLACE CALLED ASSAFORA AND BY THE SEA?
That’s that. Let yourself be enchanted by this wonder in the middle of the mountains where you will only breathe fresh air and where you will be able to take some excellent walks to the beach surrounded by the best that nature has to offer.
Family house type T5 very well cared for and always inhabited on a plot of 1880m2 with 240m2 of gross area.
Floor 0: Living Room + Dining Room 57m2, fully equipped kitchen 13m2, guest bathroom 4m2, bedroom with 19m2 with bathroom (suite) 5m2
On this floor we also have a wonderful garden with swimming pool, a 15m2 annex for cars and storage, changing rooms to support the pool / sauna and the engine room and a social area for barbecues.
1st floor: 4 bedrooms with a bathroom, one of which is an office. (28.6m2, 19m2, 20m2, 15m2)
Also storage area 11m2.
Close to Vigia beach and São Julião in Ericeira and 25 minutes from Lisbon.
What are you waiting for? Schedule your visit now!
That’s that. Let yourself be enchanted by this wonder in the middle of the mountains where you will only breathe fresh air and where you will be able to take some excellent walks to the beach surrounded by the best that nature has to offer.
Family house type T5 very well cared for and always inhabited on a plot of 1880m2 with 240m2 of gross area.
Floor 0: Living Room + Dining Room 57m2, fully equipped kitchen 13m2, guest bathroom 4m2, bedroom with 19m2 with bathroom (suite) 5m2
On this floor we also have a wonderful garden with swimming pool, a 15m2 annex for cars and storage, changing rooms to support the pool / sauna and the engine room and a social area for barbecues.
1st floor: 4 bedrooms with a bathroom, one of which is an office. (28.6m2, 19m2, 20m2, 15m2)
Also storage area 11m2.
Close to Vigia beach and São Julião in Ericeira and 25 minutes from Lisbon.
What are you waiting for? Schedule your visit now!
Contact
See Phone
House 5 Bedrooms
Assafora (São João das Lampas), São João das Lampas e Terrugem, Sintra, Distrito de Lisboa
Used · 187m²
With Garage
rent
3.000 €
5 BEDROOM VILLA FOR RENT
HAVE YOU EVER THOUGHT ABOUT LIVING IN THE SINTRA CASCAIS NATURAL PARK IN A WONDERFUL PLACE CALLED ASSAFORA AND BY THE SEA?
That’s that. Let yourself be enchanted by this wonder in the middle of the mountain where you will only breathe fresh air and where you will be able to take some excellent walks to the beach surrounded by the best that nature has to offer.
Family house type T5 very well cared for and always inhabited on a plot of 1880m2 with 240m2 of gross area.
Floor 0: Living Room + Dining Room 57m2, fully equipped kitchen 13m2, guest bathroom 4m2, bedroom with 19m2 with bathroom (suite) 5m2
On this floor we also have a wonderful garden with swimming pool, a 15m2 annex for cars and storage, changing rooms to support the pool / sauna and the engine room and a social area for barbecues.
Floor 1: 4 bedrooms with a bathroom, one of which is an office. (28.6m2, 19m2, 20m2, 15m2)
Also storage area 11m2.
Close to Vigia beach and São Julião in Ericeira and 25 minutes from Lisbon.
What are you waiting for? Schedule your visit now!
HAVE YOU EVER THOUGHT ABOUT LIVING IN THE SINTRA CASCAIS NATURAL PARK IN A WONDERFUL PLACE CALLED ASSAFORA AND BY THE SEA?
That’s that. Let yourself be enchanted by this wonder in the middle of the mountain where you will only breathe fresh air and where you will be able to take some excellent walks to the beach surrounded by the best that nature has to offer.
Family house type T5 very well cared for and always inhabited on a plot of 1880m2 with 240m2 of gross area.
Floor 0: Living Room + Dining Room 57m2, fully equipped kitchen 13m2, guest bathroom 4m2, bedroom with 19m2 with bathroom (suite) 5m2
On this floor we also have a wonderful garden with swimming pool, a 15m2 annex for cars and storage, changing rooms to support the pool / sauna and the engine room and a social area for barbecues.
Floor 1: 4 bedrooms with a bathroom, one of which is an office. (28.6m2, 19m2, 20m2, 15m2)
Also storage area 11m2.
Close to Vigia beach and São Julião in Ericeira and 25 minutes from Lisbon.
What are you waiting for? Schedule your visit now!
Contact
See Phone
House 5 Bedrooms
Terrugem, São João das Lampas e Terrugem, Sintra, Distrito de Lisboa
Used · 418m²
With Garage
buy
1.480.000 €
ARE YOU LOOKING FOR A VILLA WITH GARDEN, SWIMMING POOL, WITH UNIQUE VIEWS OVER THE SINTRA MOUNTAINS?
Close to the village of Sintra and the beaches of Magoito and Ericeira.
This property is located on a plot of 2,030 m² and a gross construction area of 481m².
The areas of this villa are large and are arranged in this way:
On the ground floor
Entrance hall with stone pavement (16.55m2); Social bathroom (3.25 m2), office (23.25 m2) and a large living room (80.35 m2) with fireplace and large windows facing the garden and pool.
Hall (3.25m2) for access to the kitchen (26.55m2), fully equipped with pantry (3.60m2) and a laundry room (7.65m2).
On the 1st floor
Master suite (21.80m2), with closet (12.35m2) and wardrobes; Full bathroom with bathtub, shower tray and window 15.00m2 overlooking the garden.
We also have 3 more suites (18.70, 22.60m2) with access to the balcony, which allows you to have plenty of sunlight and a privileged view, too, of the garden.
The entire floor of the bedrooms and hallway is made of solid hardwood.
The property has an alarm, central heating, central vacuum, lacquered aluminium frames and double glazing, with shutters, solar panels, accessibility for people with reduced mobility, irrigation and automatic vehicle entrance gate.
We also have a 2 bedroom wooden house, with access to a private garden for visits, or family with total privacy.
Next to the pool there is a second wooden house, for storage.
It also has a Box garage for 2 cars and parking for 3 cars on the terrace.
The privileged location of this villa allows easy access to all essential amenities and services, such as schools and local shops
Sintra of natural beauty and rich history, and considered a world heritage site, offers numerous tourist attractions, such as the Pena Palace, the Moorish Castle and the Quinta da Regaleira, making it a charming place to live.
Contact us to book your visit
Close to the village of Sintra and the beaches of Magoito and Ericeira.
This property is located on a plot of 2,030 m² and a gross construction area of 481m².
The areas of this villa are large and are arranged in this way:
On the ground floor
Entrance hall with stone pavement (16.55m2); Social bathroom (3.25 m2), office (23.25 m2) and a large living room (80.35 m2) with fireplace and large windows facing the garden and pool.
Hall (3.25m2) for access to the kitchen (26.55m2), fully equipped with pantry (3.60m2) and a laundry room (7.65m2).
On the 1st floor
Master suite (21.80m2), with closet (12.35m2) and wardrobes; Full bathroom with bathtub, shower tray and window 15.00m2 overlooking the garden.
We also have 3 more suites (18.70, 22.60m2) with access to the balcony, which allows you to have plenty of sunlight and a privileged view, too, of the garden.
The entire floor of the bedrooms and hallway is made of solid hardwood.
The property has an alarm, central heating, central vacuum, lacquered aluminium frames and double glazing, with shutters, solar panels, accessibility for people with reduced mobility, irrigation and automatic vehicle entrance gate.
We also have a 2 bedroom wooden house, with access to a private garden for visits, or family with total privacy.
Next to the pool there is a second wooden house, for storage.
It also has a Box garage for 2 cars and parking for 3 cars on the terrace.
The privileged location of this villa allows easy access to all essential amenities and services, such as schools and local shops
Sintra of natural beauty and rich history, and considered a world heritage site, offers numerous tourist attractions, such as the Pena Palace, the Moorish Castle and the Quinta da Regaleira, making it a charming place to live.
Contact us to book your visit
Contact
See Phone
House 5 Bedrooms Duplex
Aroeira, Charneca de Caparica e Sobreda, Almada, Distrito de Setúbal
Used · 330m²
With Garage
buy
1.250.000 €
5 BEDROOM VILLA IN AROEIRA WITH 330M2 ON A PLOT OF 1356M2 FROM 2004
This villa with huge potential has at your disposal a large plot with an excellent swimming pool, outdoor dining area, rear annex where you can make games room / extra bedrooms.
If you are looking for a villa with several bedrooms and a flat plot full of sunshine, this may be your best option.
Floor 0: living room 38m2, kitchen, 3 bedrooms and two bathrooms
Floor 1: living room 45m2, bedroom 16m2, bedroom 14m2 and bathroom.
annexes considered as storage rooms: One with 37m2, another with 23m2 and another with 25m2.
It also has a storage area to support the pool.
Huge front garden with access to park some 6/8 cars.
The villa is a 2-minute drive from the main street of Charneca da Caparica and 3 minutes from Herdade da Aroeira and at the same time manages to be inserted in a place surrounded by greenery and with absolute tranquillity in terms of the garden and the entire house.
What are you waiting for to schedule your visit?
Come!
L.U 354/04
This villa with huge potential has at your disposal a large plot with an excellent swimming pool, outdoor dining area, rear annex where you can make games room / extra bedrooms.
If you are looking for a villa with several bedrooms and a flat plot full of sunshine, this may be your best option.
Floor 0: living room 38m2, kitchen, 3 bedrooms and two bathrooms
Floor 1: living room 45m2, bedroom 16m2, bedroom 14m2 and bathroom.
annexes considered as storage rooms: One with 37m2, another with 23m2 and another with 25m2.
It also has a storage area to support the pool.
Huge front garden with access to park some 6/8 cars.
The villa is a 2-minute drive from the main street of Charneca da Caparica and 3 minutes from Herdade da Aroeira and at the same time manages to be inserted in a place surrounded by greenery and with absolute tranquillity in terms of the garden and the entire house.
What are you waiting for to schedule your visit?
Come!
L.U 354/04
Contact
See Phone
House 5 Bedrooms
Guia, Guia, Ilha e Mata Mourisca, Pombal, Distrito de Leiria
Used · 288m²
buy
335.000 €
Excellent villa, set in a huge plot, with a Mediterranean-style garden in front and a generous backyard at the back, which can be used for leisure and car parking. The property is fully walled.
Floor 0:
Huge large living room (128.70 m2), with double height ceilings is divided into two rooms and has a fireplace.
The semi-equipped kitchen with very generous area (31.70 m2), pantry (4.5 m2) and adjoining laundry (7.30 m2).
Bedroom/Office (19 m2).
Full bathroom (14.40 m2).
Floor 1:
On this floor we have 4 bedrooms with very good areas (14.90 m2) and 3 wardrobes.
2 full bathrooms to support the bedrooms.
Covered garage: the garage with capacity for two cars
Book your visit!
Floor 0:
Huge large living room (128.70 m2), with double height ceilings is divided into two rooms and has a fireplace.
The semi-equipped kitchen with very generous area (31.70 m2), pantry (4.5 m2) and adjoining laundry (7.30 m2).
Bedroom/Office (19 m2).
Full bathroom (14.40 m2).
Floor 1:
On this floor we have 4 bedrooms with very good areas (14.90 m2) and 3 wardrobes.
2 full bathrooms to support the bedrooms.
Covered garage: the garage with capacity for two cars
Book your visit!
Contact
See Phone
House 5 Bedrooms
Montijo e Afonsoeiro, Distrito de Setúbal
Used · 170m²
With Garage
buy
530.000 €
House T4 +1 inserted in private condominium in the Center of Montijo, with an excellent sun exposure this villa has the following divisions:
FLOOR 0:
Fully equipped kitchen
Large Living Room with Fireplace and access to the Terrace of 30m2 of the condominium
1 Bathroom
FLOOR 1:
1 Suite with a small Walk-in Closet
2 Bedrooms with Wardrobe
1 Full Bathroom
3 bedrooms, one of them suite (with a small closet) and a full bathroom.
FLOOR 2:
1 Bedroom
Corridor / Storage area
2 Terraces
FLOOR -1:
Laundry
1 Guest room or gym
Garage box for two cars
Equipped with DAIKIN Air Conditioning and Boiler.
Close to schools, hypermarkets, CUF clinic and gardens, this condominium is located in an area with excellent access, green areas and a few minutes from the highway.
Condominium: 24€
FLOOR 0:
Fully equipped kitchen
Large Living Room with Fireplace and access to the Terrace of 30m2 of the condominium
1 Bathroom
FLOOR 1:
1 Suite with a small Walk-in Closet
2 Bedrooms with Wardrobe
1 Full Bathroom
3 bedrooms, one of them suite (with a small closet) and a full bathroom.
FLOOR 2:
1 Bedroom
Corridor / Storage area
2 Terraces
FLOOR -1:
Laundry
1 Guest room or gym
Garage box for two cars
Equipped with DAIKIN Air Conditioning and Boiler.
Close to schools, hypermarkets, CUF clinic and gardens, this condominium is located in an area with excellent access, green areas and a few minutes from the highway.
Condominium: 24€
Contact
See Phone
Can’t find the property you’re looking for?
click here and leave us your request
, or also search in
https://kamicasa.pt

