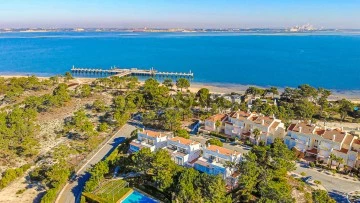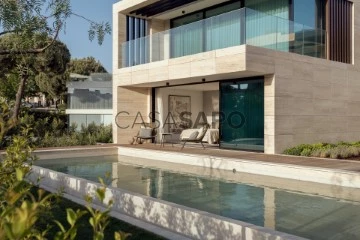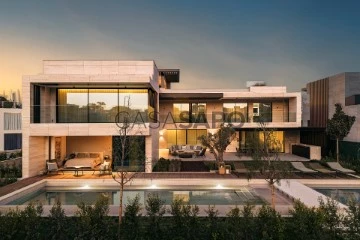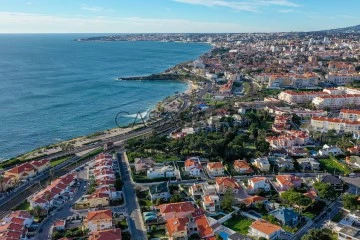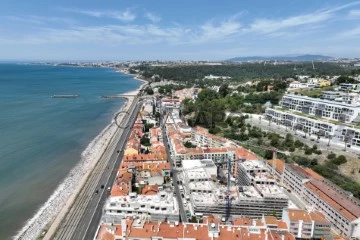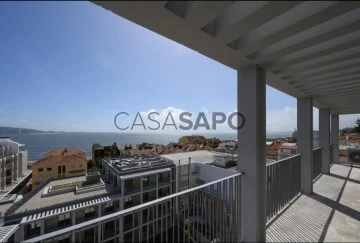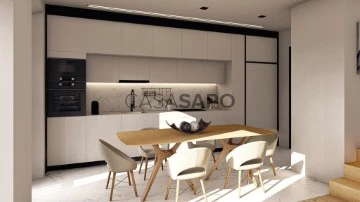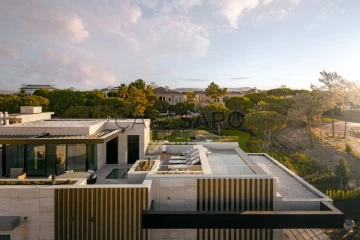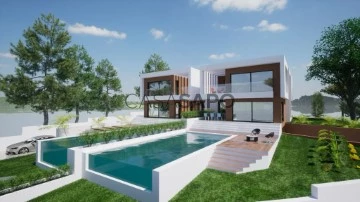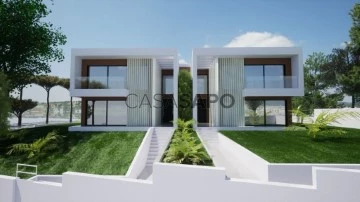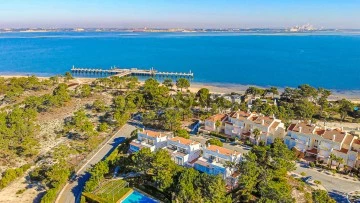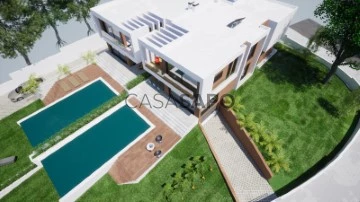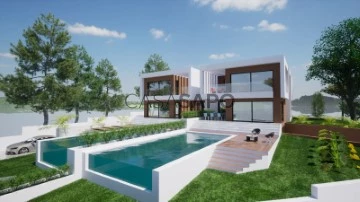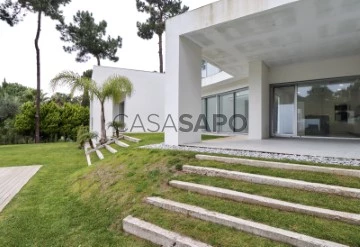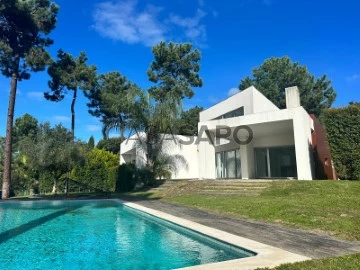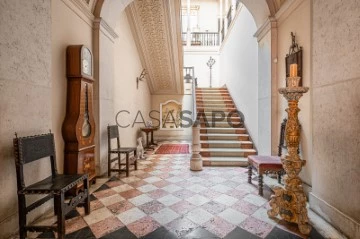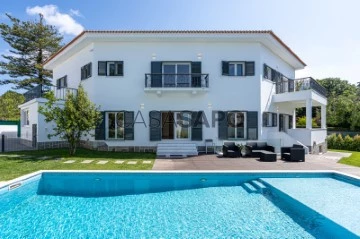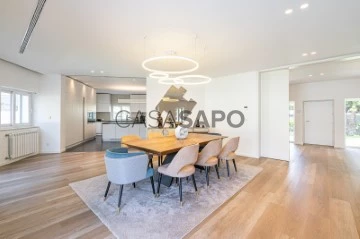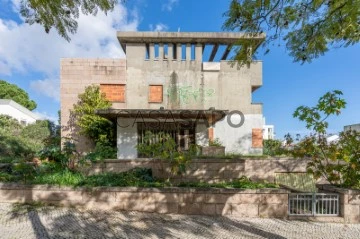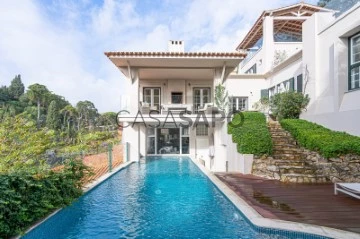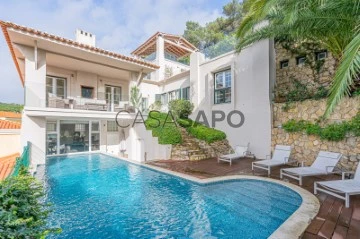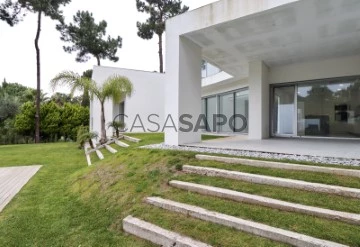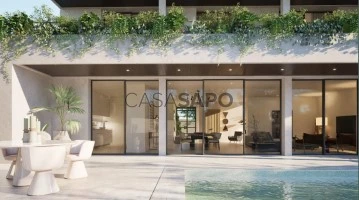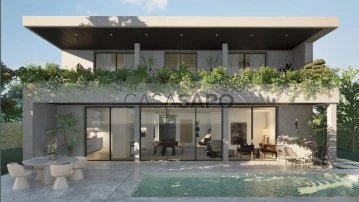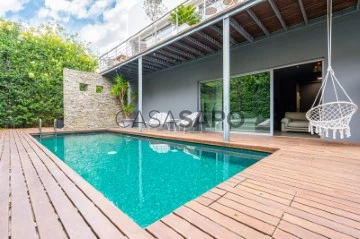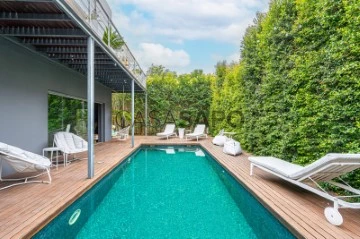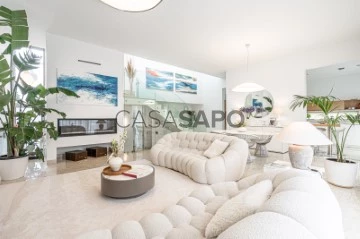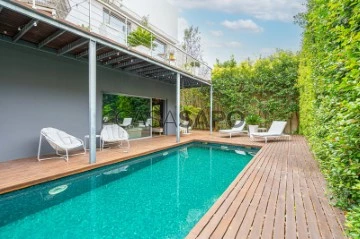
AFINEST Luxury Real Estate
Real Estate License (AMI): 9585
Abreu Faro - Mediação Imobiliária, Lda
Contact estate agent
Get the advertiser’s contacts
Address
Loja 1: Av Gaspar Corte Real, 126 Loja B [phone] Cascais
Loja 2: Rua Ilha dos Amores, Loja 22B [phone] Lisboa
Loja 2: Rua Ilha dos Amores, Loja 22B [phone] Lisboa
Open Hours
Loja 1: Segunda a Sábado - 9:00 - 19:00
Loja 2: Segunda a Sexta - 9:00 - 19:00
Loja 2: Segunda a Sexta - 9:00 - 19:00
Site
Real Estate License (AMI): 9585
See more
Saiba aqui quanto pode pedir
20 Luxury AFINEST Luxury Real Estate
Map
Order by
Relevance
House 4 Bedrooms
Soltroia, Grândola e Santa Margarida da Serra, Distrito de Setúbal
Used · 395m²
With Swimming Pool
buy
3.750.000 €
ARE YOU LOOKING FOR A 4/5 BEDROOM VILLA WITH POOL AND GARDEN IN SOLTROIA, IN AN EXCELLENT LOCATION?
THIS IS YOUR HOME!
ALREADY WITH AN APPROVED PROJECT WITH A PAID LICENSE!
This fabulous 4 bedroom luxury villa of 395m2 is harmoniously distributed over 2 floors, comprising:
FLOOR 0 AND FLOOR 1: 272.50m2
- 4 Bedrooms en Suite, one of them considered MASTER-SUITE with 50 m2 and river view; 2 suites facing the river (there is also the possibility of adding 1 more bedroom, thus transforming the villa into a T5).
- Bathrooms with solar-lit windows, living room and kitchen in open-space island, overlooking the pool and terrace area.
- Fully equipped kitchen;
BASEMENT: 122.50m2
- 6 parking lots;
- Laundry area;
- 1 toilet in the basement;
- 1 service room;
-Collection;
- Home cinema
EXTERIOR:
- Saltwater pool with waterfall and LEDs.
FEATURES:
- Contemporary Architecture;
- Modern finishes;
- Central Vacuum, Solar Panels, Electric Shutters, Mitsubishi Air Conditioning in all rooms;
- Heat pump;
- Underfloor heating
- Oscillating frames with thermal and acoustic cut in both rooms, including bathrooms;
- Video surveillance on both floors;
- 2 Alarms: one for the house and one for the garage being independent;
- 6 video surveillance cameras distributed around the house, connected directly to the mobile phone;
- Garden and Sidewalk in the Old Portuguese Style;
- 3 cardinal points: East, West, South.
LOCATION:
Location in a quiet and privileged tourist urbanisation, a privileged area of premium architecture, a few meters from the beach and on the beautiful Peninsula of Troia, in the area of Soltroia, municipality of Grândola, on the coast of the parish of Carvalhal. The region offers several activities for the whole family.
You can make the crossing by Aquataxi or Ferryboat, from the port of Setúbal. Two river terminals guarantee the shortest connection to Troia: dock of commerce (ferries) and pier 3 (catamarans).
Minutes from Setúbal, less than an hour to Lisbon and a few km from Alcácer do Sal, Comporta and Carvalhal.
Possibility to make some changes to the project.
The villa can also be delivered turnkey with luxury decoration to be agreed with the owner upon presentation showroom and with value to be agreed.
For more information or to schedule a visit, please contact our store or send a contact request.
THIS IS YOUR HOME!
ALREADY WITH AN APPROVED PROJECT WITH A PAID LICENSE!
This fabulous 4 bedroom luxury villa of 395m2 is harmoniously distributed over 2 floors, comprising:
FLOOR 0 AND FLOOR 1: 272.50m2
- 4 Bedrooms en Suite, one of them considered MASTER-SUITE with 50 m2 and river view; 2 suites facing the river (there is also the possibility of adding 1 more bedroom, thus transforming the villa into a T5).
- Bathrooms with solar-lit windows, living room and kitchen in open-space island, overlooking the pool and terrace area.
- Fully equipped kitchen;
BASEMENT: 122.50m2
- 6 parking lots;
- Laundry area;
- 1 toilet in the basement;
- 1 service room;
-Collection;
- Home cinema
EXTERIOR:
- Saltwater pool with waterfall and LEDs.
FEATURES:
- Contemporary Architecture;
- Modern finishes;
- Central Vacuum, Solar Panels, Electric Shutters, Mitsubishi Air Conditioning in all rooms;
- Heat pump;
- Underfloor heating
- Oscillating frames with thermal and acoustic cut in both rooms, including bathrooms;
- Video surveillance on both floors;
- 2 Alarms: one for the house and one for the garage being independent;
- 6 video surveillance cameras distributed around the house, connected directly to the mobile phone;
- Garden and Sidewalk in the Old Portuguese Style;
- 3 cardinal points: East, West, South.
LOCATION:
Location in a quiet and privileged tourist urbanisation, a privileged area of premium architecture, a few meters from the beach and on the beautiful Peninsula of Troia, in the area of Soltroia, municipality of Grândola, on the coast of the parish of Carvalhal. The region offers several activities for the whole family.
You can make the crossing by Aquataxi or Ferryboat, from the port of Setúbal. Two river terminals guarantee the shortest connection to Troia: dock of commerce (ferries) and pier 3 (catamarans).
Minutes from Setúbal, less than an hour to Lisbon and a few km from Alcácer do Sal, Comporta and Carvalhal.
Possibility to make some changes to the project.
The villa can also be delivered turnkey with luxury decoration to be agreed with the owner upon presentation showroom and with value to be agreed.
For more information or to schedule a visit, please contact our store or send a contact request.
Contact
See Phone
Apartment 3 Bedrooms +1
Quinta do Lago, Almancil, Loulé, Distrito de Faro
New · 450m²
With Garage
buy
3.900.000 €
Inserted in one of the most recent and exclusive developments in Quinta do Lago.com phenomenal views over the North golf course, this development is a private condominium that offers privacy and exclusivity in the resort - residents, in addition to being invited to enjoy the various services offered by Quinta do Lago, will find luxury amenities and state-of-the-art leisure and sports equipment. such as a wonderful gym, padel courts, reception, children’s play area and communal swimming pool.
With stunning gardens, which have been designed to make the most of everyday life at the resort and live an active outdoor lifestyle.
These three-bedroom apartments range between 380 and 560 m2 with separate private entrances, heated swimming pool, outdoor kitchens with barbecue, distinctive dining areas, diverse living spaces with stunning gardens.
The interiors meet the same high-spec standards. Furnished with high quality finishes and materials, they have a private office, a chef’s kitchen, a wine cellar and cinema rooms, providing a cozy space for family and friends to enjoy.
Each apartment is equipped with smart technology, an integrated sound system, underfloor heating and electric charger for cars and golf buggies.
They offer the opportunity to enjoy Quinta do Lago’s unique lifestyle - with exclusive benefits for owners.
The apartment consists of 2 floors with the following divisions:
GROUND FLOOR
The Living Room - 36.68m2
B Kitchen / Dining Room - 49.17m2
C Bedroom- 33.37m2
D Bedroom - 29.24m2
E Master Suite - 37.55m2
F Outdoor Living Room - 84.76m2
G Outdoor Kitchen - 18.15m2
H Coat Rack - 3.03m2
I Terrace - 8.37m2
J Terrace - 5.11m2
FLOOR -1
K Cinema Room (optional) - 25.59m2
L Bedroom/Office - 30.23m2
M Wine Cellar - 3.20m2
N Laundry- 7.44 m2
The Cloakroom - 2.30m2
P Garage - 43.37m2
Q Technical Area - 5.10 m2
R Patio - 15.58 m2
Come visit, you will see that you don’t regret it, you will find your HOME HERE!
With stunning gardens, which have been designed to make the most of everyday life at the resort and live an active outdoor lifestyle.
These three-bedroom apartments range between 380 and 560 m2 with separate private entrances, heated swimming pool, outdoor kitchens with barbecue, distinctive dining areas, diverse living spaces with stunning gardens.
The interiors meet the same high-spec standards. Furnished with high quality finishes and materials, they have a private office, a chef’s kitchen, a wine cellar and cinema rooms, providing a cozy space for family and friends to enjoy.
Each apartment is equipped with smart technology, an integrated sound system, underfloor heating and electric charger for cars and golf buggies.
They offer the opportunity to enjoy Quinta do Lago’s unique lifestyle - with exclusive benefits for owners.
The apartment consists of 2 floors with the following divisions:
GROUND FLOOR
The Living Room - 36.68m2
B Kitchen / Dining Room - 49.17m2
C Bedroom- 33.37m2
D Bedroom - 29.24m2
E Master Suite - 37.55m2
F Outdoor Living Room - 84.76m2
G Outdoor Kitchen - 18.15m2
H Coat Rack - 3.03m2
I Terrace - 8.37m2
J Terrace - 5.11m2
FLOOR -1
K Cinema Room (optional) - 25.59m2
L Bedroom/Office - 30.23m2
M Wine Cellar - 3.20m2
N Laundry- 7.44 m2
The Cloakroom - 2.30m2
P Garage - 43.37m2
Q Technical Area - 5.10 m2
R Patio - 15.58 m2
Come visit, you will see that you don’t regret it, you will find your HOME HERE!
Contact
See Phone
Apartment 4 Bedrooms +1
Quinta do Lago, Almancil, Loulé, Distrito de Faro
New · 390m²
With Garage
buy
4.500.000 €
Inserted in one of the most recent and exclusive developments in Quinta do Lago.com phenomenal views over the North golf course, this development is a private condominium that offers privacy and exclusivity in the resort - residents, in addition to being invited to enjoy the various services offered by Quinta do Lago, will find luxury amenities and state-of-the-art leisure and sports equipment. such as a wonderful gym, padel courts, reception, children’s play area and communal swimming pool.
With stunning gardens, which have been designed to make the most of everyday life at the resort and live an active outdoor lifestyle.
These four-bedroom apartments range between 380 and 560 m2 with separate private entrances, heated swimming pool, outdoor kitchens with barbecue, distinctive dining areas, diverse living spaces with stunning gardens.
The interiors meet the same high-spec standards. Furnished with high quality finishes and materials, they have a private office, a chef’s kitchen, a wine cellar and cinema rooms, providing a cozy space for family and friends to enjoy.
Each apartment is equipped with smart technology, an integrated sound system, underfloor heating and electric charger for cars and golf buggies.
They offer the opportunity to enjoy Quinta do Lago’s unique lifestyle - with exclusive benefits for owners.
The apartment consists of 2 floors with the following divisions:
GROUND FLOOR
The Living Room - 38.85m2
B Kitchen / Dining Room - 24.01m2
C Bedroom- 35.52m2
D Bedroom - 26.95m2
And Elevator
F Master Suite - 34.26m2
G Office/Bedroom 17.72m2
H Coat Rack - 2.67m2
I Outdoor Living Room - 68.72m2
J Outdoor Kitchen - 27.14m2
FLOOR -1
L Cinema Room - 22.12m2
M Bedroom - 21.96m2
N Wine Cellar - 2.75m2
K Garage - 37.49m2
Come visit, you will see that you don’t regret it, you will find your HOME HERE!
With stunning gardens, which have been designed to make the most of everyday life at the resort and live an active outdoor lifestyle.
These four-bedroom apartments range between 380 and 560 m2 with separate private entrances, heated swimming pool, outdoor kitchens with barbecue, distinctive dining areas, diverse living spaces with stunning gardens.
The interiors meet the same high-spec standards. Furnished with high quality finishes and materials, they have a private office, a chef’s kitchen, a wine cellar and cinema rooms, providing a cozy space for family and friends to enjoy.
Each apartment is equipped with smart technology, an integrated sound system, underfloor heating and electric charger for cars and golf buggies.
They offer the opportunity to enjoy Quinta do Lago’s unique lifestyle - with exclusive benefits for owners.
The apartment consists of 2 floors with the following divisions:
GROUND FLOOR
The Living Room - 38.85m2
B Kitchen / Dining Room - 24.01m2
C Bedroom- 35.52m2
D Bedroom - 26.95m2
And Elevator
F Master Suite - 34.26m2
G Office/Bedroom 17.72m2
H Coat Rack - 2.67m2
I Outdoor Living Room - 68.72m2
J Outdoor Kitchen - 27.14m2
FLOOR -1
L Cinema Room - 22.12m2
M Bedroom - 21.96m2
N Wine Cellar - 2.75m2
K Garage - 37.49m2
Come visit, you will see that you don’t regret it, you will find your HOME HERE!
Contact
See Phone
House 4 Bedrooms
Sul (Parede), Carcavelos e Parede, Cascais, Distrito de Lisboa
Used · 266m²
With Garage
buy
3.400.000 €
PROCURA MORADIA T4 DE SONHO NA PAREDE JUNTO À PRAIA DA PAREDE ?
Piso 0: hall 4,53m2, sala 46 m2 com lareira bioetanol, escritório 13m2, wc3 m2 com acesso ao jardim onde poderá desfrutar bons momentos em família
Cozinha 13,10m2 totalmente equipada
PISO 1: master suite 33m2 com closet, wc 8m2
Suite 2 17m2 m2 com casa banho completa 5,30m2
Suite 3 13,30m2 com casa banho completa 4m2
Piso -1 Hall 7m2, garagem 23m2, 2 carros mais rampa 3 carros
Sala de jogos, ginásio, sala de lazer
Esta moradia tem ar condicionado toda a casa
Com área de lavandaria
Casa de banho 3m2
Certificado energética A+
Painéis solares e fotovoltaicos com baterias
Piscina ionizada a sal
Contacte-nos para marcar visita com um dos nossos consultores
Piso 0: hall 4,53m2, sala 46 m2 com lareira bioetanol, escritório 13m2, wc3 m2 com acesso ao jardim onde poderá desfrutar bons momentos em família
Cozinha 13,10m2 totalmente equipada
PISO 1: master suite 33m2 com closet, wc 8m2
Suite 2 17m2 m2 com casa banho completa 5,30m2
Suite 3 13,30m2 com casa banho completa 4m2
Piso -1 Hall 7m2, garagem 23m2, 2 carros mais rampa 3 carros
Sala de jogos, ginásio, sala de lazer
Esta moradia tem ar condicionado toda a casa
Com área de lavandaria
Casa de banho 3m2
Certificado energética A+
Painéis solares e fotovoltaicos com baterias
Piscina ionizada a sal
Contacte-nos para marcar visita com um dos nossos consultores
Contact
See Phone
Apartment 4 Bedrooms
Dafundo (Cruz Quebrada-Dafundo), Algés, Linda-a-Velha e Cruz Quebrada-Dafundo, Oeiras, Distrito de Lisboa
New · 213m²
With Garage
buy
2.350.000 €
ARE YOU LOOKING FOR A UNIQUE LUXURY FLAT WITH RIVER/SEA VIEW IN A HIGH-VALUE AREA?
Welcome to the penthouse of the Turquesa condominium located in Dafundo, in this condominium we can find the best finishes and the junction of the land with the sea and we are a short walk from the river and with a beautiful view of it
Come and discover a unique flat with a 180m2 terrace area and swimming pool to enjoy the constant sun.
This property is divided into:
- Entrance hall of 2m2
- Room of 52.8m2
- Kitchen of 13.8m2
- Laundry room of 8.7m2
- Balcony of 23.5m2
- Social toilet of 2.5m2
- Social toilet of 1.7m2
- Bathroom to support the 2 bedrooms of 4.2m2
- Suite of 14.2m2 with bathroom of 5.2m2
- 2 bedrooms of 10m2
- Master suite of 21.7m2 with bathroom of 5.8m2
- Terrace with access to living room and master suite of 181.7m2
This flat also has a storage room of 8m2 and 3 parking spaces
This flat represents a great investment opportunity as it is a unique flat and there is nothing in the market similar.
If you are looking to live in a quiet area, in a flat where the river is the background and where you enjoy an outdoor area larger than that of a villa, do not hesitate to contact us.
Welcome to the penthouse of the Turquesa condominium located in Dafundo, in this condominium we can find the best finishes and the junction of the land with the sea and we are a short walk from the river and with a beautiful view of it
Come and discover a unique flat with a 180m2 terrace area and swimming pool to enjoy the constant sun.
This property is divided into:
- Entrance hall of 2m2
- Room of 52.8m2
- Kitchen of 13.8m2
- Laundry room of 8.7m2
- Balcony of 23.5m2
- Social toilet of 2.5m2
- Social toilet of 1.7m2
- Bathroom to support the 2 bedrooms of 4.2m2
- Suite of 14.2m2 with bathroom of 5.2m2
- 2 bedrooms of 10m2
- Master suite of 21.7m2 with bathroom of 5.8m2
- Terrace with access to living room and master suite of 181.7m2
This flat also has a storage room of 8m2 and 3 parking spaces
This flat represents a great investment opportunity as it is a unique flat and there is nothing in the market similar.
If you are looking to live in a quiet area, in a flat where the river is the background and where you enjoy an outdoor area larger than that of a villa, do not hesitate to contact us.
Contact
See Phone
Apartment 3 Bedrooms +1
Monte Estoril, Cascais e Estoril, Distrito de Lisboa
Used · 242m²
buy
2.190.000 €
Duplex apartment in gated community near beaches located in a residential area of noble houses and small palaces.
With finishes of excellence this apartment is composed of:
Floor 0 - Living room (29m2) with access to a balcony (8m2), equipped kitchen (15m2), wc social (3m2), suite (19m2), wc (7m2) with access to a balcony (2m2)
Floor 1 - Hall (5m2) with wardrobe, 1 Master Suite (15m2) with closet (5m2) with access to a terrace (6m2) and w / c (5m2) adapted to reduced mobility, suite (14m2) with closet (10m2) wc(4m2)
Having also 3 parking spaces in the condominium
Completion of the works scheduled for the 4th quarter of 2024
For more information contact our Cascais store or send a contact request.
Come Visit
With finishes of excellence this apartment is composed of:
Floor 0 - Living room (29m2) with access to a balcony (8m2), equipped kitchen (15m2), wc social (3m2), suite (19m2), wc (7m2) with access to a balcony (2m2)
Floor 1 - Hall (5m2) with wardrobe, 1 Master Suite (15m2) with closet (5m2) with access to a terrace (6m2) and w / c (5m2) adapted to reduced mobility, suite (14m2) with closet (10m2) wc(4m2)
Having also 3 parking spaces in the condominium
Completion of the works scheduled for the 4th quarter of 2024
For more information contact our Cascais store or send a contact request.
Come Visit
Contact
See Phone
House 5 Bedrooms
Quinta do Lago, Almancil, Loulé, Distrito de Faro
New · 521m²
With Garage
buy
7.800.000 €
Inserted in one of the most recent and exclusive developments in Quinta do Lago with phenomenal views over the North golf course, this development is a private condominium that offers privacy and exclusivity in the resort - residents, in addition to being invited to enjoy the various services offered by Quinta do Lago, will find luxury amenities and state-of-the-art leisure and sports equipment. such as a wonderful gym, padel courts, reception, children’s play area and communal swimming pool.
With stunning gardens, which have been designed to make the most of everyday life at the resort and live an active outdoor lifestyle.
These villas feature heated pools, outdoor kitchens with barbecue, distinctive dining areas, diverse living spaces with stunning gardens.
The interiors meet the same high specification standards, furnished with high quality finishes and materials, feature a private office, chef’s kitchen, wine cellar and cinema rooms, providing a cosy space for family and friends to enjoy.
Each villa is equipped with smart technology, an integrated sound system, underfloor heating and electric charger for cars and golf buggies.
They offer the opportunity to enjoy Quinta do Lago’s unique lifestyle - with exclusive benefits for owners.
The villa consists of 4 floors with the following divisions:
GROUND FLOOR
The Living Room - 34.24m2
B Kitchen/Dining Room - 63.86M2
C Bedroom - 28.33m2
D Hall - 30.06m2
And Elevator
F Outdoor Kitchen- 36.17m2
G Outdoor Living Room Area - 57.17m2
H Pantry - 4.66m2
I Cloakroom - 2.36m2
J Office - 8.26m2
K Swimming Pool - 64.58m2
1ST FLOOR
LMaster Suite - 60.01m2
M Bedroom - 28.51m2
N Bedroom - 21.83m2
E Terrace - 17.91m2
Lift
FLOOR -1
P Parking - 67.18m2
Q Prep Kitchen - 7.94m2
R Cinema Room - 31.07m2
S Spa & Gym -44.55m2
T Laundry - 5.10m2
U Wine Cellar - 4.35m2
V Coat Rack - 2.54m2
W Technical area 11.51m2
X Patio - 47.36m2
And Elevator
ROOFTOP
Y Cloakroom - 2.36m2
Z Exterior Living Room -45.16m2
AA Kitchen Exterior -22.30m2
AB Swimming Pool 25.71m2
And Elevator
Come visit, you will see that you don’t regret it, you will find your HOME HERE!
With stunning gardens, which have been designed to make the most of everyday life at the resort and live an active outdoor lifestyle.
These villas feature heated pools, outdoor kitchens with barbecue, distinctive dining areas, diverse living spaces with stunning gardens.
The interiors meet the same high specification standards, furnished with high quality finishes and materials, feature a private office, chef’s kitchen, wine cellar and cinema rooms, providing a cosy space for family and friends to enjoy.
Each villa is equipped with smart technology, an integrated sound system, underfloor heating and electric charger for cars and golf buggies.
They offer the opportunity to enjoy Quinta do Lago’s unique lifestyle - with exclusive benefits for owners.
The villa consists of 4 floors with the following divisions:
GROUND FLOOR
The Living Room - 34.24m2
B Kitchen/Dining Room - 63.86M2
C Bedroom - 28.33m2
D Hall - 30.06m2
And Elevator
F Outdoor Kitchen- 36.17m2
G Outdoor Living Room Area - 57.17m2
H Pantry - 4.66m2
I Cloakroom - 2.36m2
J Office - 8.26m2
K Swimming Pool - 64.58m2
1ST FLOOR
LMaster Suite - 60.01m2
M Bedroom - 28.51m2
N Bedroom - 21.83m2
E Terrace - 17.91m2
Lift
FLOOR -1
P Parking - 67.18m2
Q Prep Kitchen - 7.94m2
R Cinema Room - 31.07m2
S Spa & Gym -44.55m2
T Laundry - 5.10m2
U Wine Cellar - 4.35m2
V Coat Rack - 2.54m2
W Technical area 11.51m2
X Patio - 47.36m2
And Elevator
ROOFTOP
Y Cloakroom - 2.36m2
Z Exterior Living Room -45.16m2
AA Kitchen Exterior -22.30m2
AB Swimming Pool 25.71m2
And Elevator
Come visit, you will see that you don’t regret it, you will find your HOME HERE!
Contact
See Phone
4 BEDROOM VILLA IN CONDOMINIUM IN CASCAIS
House 4 Bedrooms
Murches, Alcabideche, Cascais, Distrito de Lisboa
Remodelled · 363m²
With Garage
buy
2.150.000 €
ARE YOU LOOKING FOR A 4 BEDROOM VILLA IN CASCAIS?
FOUND!
This villa with excellent finishes is inserted in a condominium of 5 villas with swimming pool and common garden, built in order to live in harmony and community
With good solar orientation.
This 4 bedroom villa (2 en suite) consisting of 3 floors is distributed as follows:
Ground floor
Entrance hall 9 m2, Living room 50.50 m2 with access to a porch and a terrace with barbacue area, kitchen with island 19.80 m2, guest toilet 2.60 m2, Suite 16.80 m2, bathroom 4.80m2
Gross area of terraces and porch 69.94m2
1st floor
Master Suite 22.80m2 with closet area, bathroom 6.40m2, this suite has access to a terrace 40.15m2, 2 Bedrooms 16.85m2 each bathroom to support the bedrooms 6.35m2
Basement
Box for 2 cars 27.75m2 + 1 place inside, Technical area 11.20m2, laundry room 25m2, lobby, 17.64m2 and covered clothesline 29m2, bathroom 2.30m2
There are also 2 spaces in the outdoor parking in the condominium
Well located 10 minutes from Guincho and Cascais village, with easy access to the A5 and waterfront
Energy Certificate A+
Don’t miss this opportunity to live near the Sea and the Mountains
FOUND!
This villa with excellent finishes is inserted in a condominium of 5 villas with swimming pool and common garden, built in order to live in harmony and community
With good solar orientation.
This 4 bedroom villa (2 en suite) consisting of 3 floors is distributed as follows:
Ground floor
Entrance hall 9 m2, Living room 50.50 m2 with access to a porch and a terrace with barbacue area, kitchen with island 19.80 m2, guest toilet 2.60 m2, Suite 16.80 m2, bathroom 4.80m2
Gross area of terraces and porch 69.94m2
1st floor
Master Suite 22.80m2 with closet area, bathroom 6.40m2, this suite has access to a terrace 40.15m2, 2 Bedrooms 16.85m2 each bathroom to support the bedrooms 6.35m2
Basement
Box for 2 cars 27.75m2 + 1 place inside, Technical area 11.20m2, laundry room 25m2, lobby, 17.64m2 and covered clothesline 29m2, bathroom 2.30m2
There are also 2 spaces in the outdoor parking in the condominium
Well located 10 minutes from Guincho and Cascais village, with easy access to the A5 and waterfront
Energy Certificate A+
Don’t miss this opportunity to live near the Sea and the Mountains
Contact
See Phone
House 4 Bedrooms Triplex
Soltroia, Grândola e Santa Margarida da Serra, Distrito de Setúbal
New · 395m²
With Swimming Pool
buy
3.750.000 €
ARE YOU LOOKING FOR A 4/5 BEDROOM VILLA WITH POOL AND GARDEN IN SOLTROIA, IN AN EXCELLENT LOCATION?
THIS IS YOUR HOME!
ALREADY WITH AN APPROVED PROJECT WITH A PAID LICENSE!
This fabulous 4 bedroom luxury villa of 395m2 is harmoniously distributed over 2 floors, comprising:
FLOOR 0 AND FLOOR 1: 272.50m2
- 4 Bedrooms en Suite, one of them considered MASTER-SUITE with 50 m2 and river view; 2 suites facing the river (there is also the possibility of adding 1 more bedroom, thus transforming the villa into a T5).
- Bathrooms with solar-lit windows, living room and kitchen in open-space island, overlooking the pool and terrace area.
- Fully equipped kitchen;
BASEMENT: 122.50m2
- 6 parking lots;
- Laundry area;
- 1 toilet in the basement;
- 1 service room;
-Collection;
- Home cinema
EXTERIOR:
- Saltwater pool with waterfall and LEDs.
FEATURES:
- Contemporary Architecture;
- Modern finishes;
- Central Vacuum, Solar Panels, Electric Shutters, Mitsubishi Air Conditioning in all rooms;
- Heat pump;
- Underfloor heating
- Oscillating frames with thermal and acoustic cut in both rooms, including bathrooms;
- Video surveillance on both floors;
- 2 Alarms: one for the house and one for the garage being independent;
- 6 video surveillance cameras distributed around the house, connected directly to the mobile phone;
- Garden and Sidewalk in the Old Portuguese Style;
- 3 cardinal points: East, West, South.
LOCATION:
Location in a quiet and privileged tourist urbanisation, a privileged area of premium architecture, a few meters from the beach and on the beautiful Peninsula of Troia, in the area of Soltroia, municipality of Grândola, on the coast of the parish of Carvalhal. The region offers several activities for the whole family.
You can make the crossing by Aquataxi or Ferryboat, from the port of Setúbal. Two river terminals guarantee the shortest connection to Troia: dock of commerce (ferries) and pier 3 (catamarans).
Minutes from Setúbal, less than an hour to Lisbon and a few km from Alcácer do Sal, Comporta and Carvalhal.
Possibility to make some changes to the project.
The villa can also be delivered turnkey with luxury decoration to be agreed with the owner upon presentation showroom and with value to be agreed.
For more information or to schedule a visit, please contact our store or send a contact request.
THIS IS YOUR HOME!
ALREADY WITH AN APPROVED PROJECT WITH A PAID LICENSE!
This fabulous 4 bedroom luxury villa of 395m2 is harmoniously distributed over 2 floors, comprising:
FLOOR 0 AND FLOOR 1: 272.50m2
- 4 Bedrooms en Suite, one of them considered MASTER-SUITE with 50 m2 and river view; 2 suites facing the river (there is also the possibility of adding 1 more bedroom, thus transforming the villa into a T5).
- Bathrooms with solar-lit windows, living room and kitchen in open-space island, overlooking the pool and terrace area.
- Fully equipped kitchen;
BASEMENT: 122.50m2
- 6 parking lots;
- Laundry area;
- 1 toilet in the basement;
- 1 service room;
-Collection;
- Home cinema
EXTERIOR:
- Saltwater pool with waterfall and LEDs.
FEATURES:
- Contemporary Architecture;
- Modern finishes;
- Central Vacuum, Solar Panels, Electric Shutters, Mitsubishi Air Conditioning in all rooms;
- Heat pump;
- Underfloor heating
- Oscillating frames with thermal and acoustic cut in both rooms, including bathrooms;
- Video surveillance on both floors;
- 2 Alarms: one for the house and one for the garage being independent;
- 6 video surveillance cameras distributed around the house, connected directly to the mobile phone;
- Garden and Sidewalk in the Old Portuguese Style;
- 3 cardinal points: East, West, South.
LOCATION:
Location in a quiet and privileged tourist urbanisation, a privileged area of premium architecture, a few meters from the beach and on the beautiful Peninsula of Troia, in the area of Soltroia, municipality of Grândola, on the coast of the parish of Carvalhal. The region offers several activities for the whole family.
You can make the crossing by Aquataxi or Ferryboat, from the port of Setúbal. Two river terminals guarantee the shortest connection to Troia: dock of commerce (ferries) and pier 3 (catamarans).
Minutes from Setúbal, less than an hour to Lisbon and a few km from Alcácer do Sal, Comporta and Carvalhal.
Possibility to make some changes to the project.
The villa can also be delivered turnkey with luxury decoration to be agreed with the owner upon presentation showroom and with value to be agreed.
For more information or to schedule a visit, please contact our store or send a contact request.
Contact
See Phone
House 4 Bedrooms Triplex
Soltroia, Grândola e Santa Margarida da Serra, Distrito de Setúbal
Used · 395m²
With Garage
buy
3.750.000 €
ARE YOU LOOKING FOR A 4/5 BEDROOM VILLA WITH POOL AND GARDEN IN SOLTROIA, IN AN EXCELLENT LOCATION?
THIS IS YOUR HOME!
ALREADY WITH AN APPROVED PROJECT WITH A PAID LICENSE!
This fabulous 4 bedroom luxury villa of 395m2 is harmoniously distributed over 2 floors, comprising:
FLOOR 0 AND FLOOR 1: 272.50m2
- 4 Bedrooms en Suite, one of them considered MASTER-SUITE with 50 m2 and river view; 2 suites facing the river (there is also the possibility of adding 1 more bedroom, thus transforming the villa into a T5).
- Bathrooms with solar-lit windows, living room and kitchen in open-space island, overlooking the pool and terrace area.
- Fully equipped kitchen;
BASEMENT: 122.50m2
- 7 parking lots;
- Laundry area;
- 1 toilet in the basement;
- 1 service room;
-Collection;
- Home cinema
EXTERIOR:
- Saltwater pool with waterfall and LEDs.
FEATURES:
- Contemporary Architecture;
- Modern finishes;
- Central Vacuum, Solar Panels, Electric Shutters, Mitsubishi Air Conditioning in all rooms;
- Heat pump;
- Underfloor heating
- Oscillating frames with thermal and acoustic cut in both rooms, including bathrooms;
- Video surveillance on both floors;
- 2 Alarms: one for the house and one for the garage being independent;
- 6 video surveillance cameras distributed around the house, connected directly to the mobile phone;
- Garden and Sidewalk in the Old Portuguese Style;
- 3 cardinal points: East, West, South.
LOCATION:
Location in a quiet and privileged tourist urbanisation, a privileged area of premium architecture, a few meters from the beach and on the beautiful Peninsula of Troia, in the area of Soltroia, municipality of Grândola, on the coast of the parish of Carvalhal. The region offers several activities for the whole family.
You can make the crossing by Aquataxi or Ferryboat, from the port of Setúbal. Two river terminals guarantee the shortest connection to Troia: dock of commerce (ferries) and pier 3 (catamarans).
Minutes from Setúbal, less than an hour to Lisbon and a few km from Alcácer do Sal, Comporta and Carvalhal.
Possibility to make some changes to the project.
The villa can also be delivered turnkey with luxury decoration to be agreed with the owner upon presentation of the showroom and with a value to be agreed.
For more information or to schedule a visit, please contact our store or send a contact request.
THIS IS YOUR HOME!
ALREADY WITH AN APPROVED PROJECT WITH A PAID LICENSE!
This fabulous 4 bedroom luxury villa of 395m2 is harmoniously distributed over 2 floors, comprising:
FLOOR 0 AND FLOOR 1: 272.50m2
- 4 Bedrooms en Suite, one of them considered MASTER-SUITE with 50 m2 and river view; 2 suites facing the river (there is also the possibility of adding 1 more bedroom, thus transforming the villa into a T5).
- Bathrooms with solar-lit windows, living room and kitchen in open-space island, overlooking the pool and terrace area.
- Fully equipped kitchen;
BASEMENT: 122.50m2
- 7 parking lots;
- Laundry area;
- 1 toilet in the basement;
- 1 service room;
-Collection;
- Home cinema
EXTERIOR:
- Saltwater pool with waterfall and LEDs.
FEATURES:
- Contemporary Architecture;
- Modern finishes;
- Central Vacuum, Solar Panels, Electric Shutters, Mitsubishi Air Conditioning in all rooms;
- Heat pump;
- Underfloor heating
- Oscillating frames with thermal and acoustic cut in both rooms, including bathrooms;
- Video surveillance on both floors;
- 2 Alarms: one for the house and one for the garage being independent;
- 6 video surveillance cameras distributed around the house, connected directly to the mobile phone;
- Garden and Sidewalk in the Old Portuguese Style;
- 3 cardinal points: East, West, South.
LOCATION:
Location in a quiet and privileged tourist urbanisation, a privileged area of premium architecture, a few meters from the beach and on the beautiful Peninsula of Troia, in the area of Soltroia, municipality of Grândola, on the coast of the parish of Carvalhal. The region offers several activities for the whole family.
You can make the crossing by Aquataxi or Ferryboat, from the port of Setúbal. Two river terminals guarantee the shortest connection to Troia: dock of commerce (ferries) and pier 3 (catamarans).
Minutes from Setúbal, less than an hour to Lisbon and a few km from Alcácer do Sal, Comporta and Carvalhal.
Possibility to make some changes to the project.
The villa can also be delivered turnkey with luxury decoration to be agreed with the owner upon presentation of the showroom and with a value to be agreed.
For more information or to schedule a visit, please contact our store or send a contact request.
Contact
See Phone
House 6 Bedrooms Triplex
Herdade da Aroeira, Charneca de Caparica e Sobreda, Almada, Distrito de Setúbal
Used · 251m²
With Garage
buy
2.900.000 €
Excellent 6 bedroom villa of the year 2019 in Herdade da Aroeira with Garden Pool and Garage for 5 cars.
Consisting of 3 floors, at the level of the RC has 3 suites all with large wardrobes.
FLOOR 1: Video game room or office
FLOOR -1: Multipurpose room (Gym),
2 complete suites and a living room.
OUTSIDE: Garden, swimming pool and garage for 5 cars.
An excellent choice for those looking for a location that combines the calm of living in the countryside and close to the beach with maximum comfort, close to all kinds of commerce and services and great road access (Lisbon only 15 minutes away).
Come and visit this excellent opportunity in the most privileged area of Aroeira.
For more information please contact our store or send contact request!
Consisting of 3 floors, at the level of the RC has 3 suites all with large wardrobes.
FLOOR 1: Video game room or office
FLOOR -1: Multipurpose room (Gym),
2 complete suites and a living room.
OUTSIDE: Garden, swimming pool and garage for 5 cars.
An excellent choice for those looking for a location that combines the calm of living in the countryside and close to the beach with maximum comfort, close to all kinds of commerce and services and great road access (Lisbon only 15 minutes away).
Come and visit this excellent opportunity in the most privileged area of Aroeira.
For more information please contact our store or send contact request!
Contact
See Phone
House 37 Bedrooms
Paço de Arcos, Oeiras e São Julião da Barra, Paço de Arcos e Caxias, Distrito de Lisboa
Used · 1,379m²
With Garage
buy
12.000.000 €
Palace in Paço Arcos, Oeiras with 37 rooms and 3wcs with patio for several cars. Located on the seafront, this mansion dates from the nineteenth century and was built in 1860 under the direction of the Architect Cinatti of Siena. It was the residence of His Royal Highness, King D. Fernando II. At this moment the property belongs to the heirs of His Royal Highness el Rey D. João I and D. Filipa de Lancastre, Queen of Portugal and is heritage protected by the environmental safeguard plan and built heritage of the Municipality of Oeiras. Quinta do Relógio has a Neoclassical language and atmosphere, present in the sumptuousness of the ornamentation of the buildings, surrounded by an immense and dense vegetation, from which several species of trees stand out for their configuration and antiquity such as the Araucaria, the Plane Trees and the Dracaenas.
Overlooking the Tagus River and the Atlantic Ocean, the Quinta has approximately 150 meters of facing the sea, being located at a distance of about 30/40 meters from the Ocean (first line of sea with full view) is currently composed of a Palace, a Staff House, 4 Garages, a Cavalry for 6 horses and a Clock Tower, having in total about 40 divisions.
The entire property is walled, is currently self-sufficient in water and has built an aqueduct for rainwater that passes under the Marginal Road and goes to the sea.
The outdoor spaces feature different terrain levels arranged around a courtyard where garages, stables and service accommodation are located. The main building is arranged in two plans with traces of palatial proportions and singular elements such as the symmetry of the plants, the sequence of spaces formed by porch, entrance hall and staircase illuminated by skylight Three rooms with sea view and direct access to the garden.
The property needs some improvements in the amount of € 500,000.00 (approximate) but has a unique potential.
REAL ESTATE PRIOR TO 1931 - DISPENSES ENERGY CERTIFICATE.
THERE IS NO PAYMENT OF IMT IN THE AMOUNT OF 6.5% NOR IMI (ANNUAL TAX ON REAL ESTATE) given the property in question.
For more information contact our Cascais Shop
Overlooking the Tagus River and the Atlantic Ocean, the Quinta has approximately 150 meters of facing the sea, being located at a distance of about 30/40 meters from the Ocean (first line of sea with full view) is currently composed of a Palace, a Staff House, 4 Garages, a Cavalry for 6 horses and a Clock Tower, having in total about 40 divisions.
The entire property is walled, is currently self-sufficient in water and has built an aqueduct for rainwater that passes under the Marginal Road and goes to the sea.
The outdoor spaces feature different terrain levels arranged around a courtyard where garages, stables and service accommodation are located. The main building is arranged in two plans with traces of palatial proportions and singular elements such as the symmetry of the plants, the sequence of spaces formed by porch, entrance hall and staircase illuminated by skylight Three rooms with sea view and direct access to the garden.
The property needs some improvements in the amount of € 500,000.00 (approximate) but has a unique potential.
REAL ESTATE PRIOR TO 1931 - DISPENSES ENERGY CERTIFICATE.
THERE IS NO PAYMENT OF IMT IN THE AMOUNT OF 6.5% NOR IMI (ANNUAL TAX ON REAL ESTATE) given the property in question.
For more information contact our Cascais Shop
Contact
See Phone
House 8 Bedrooms
Estoril, Cascais e Estoril, Distrito de Lisboa
Used · 365m²
With Garage
buy
5.750.000 €
Have you ever thought about living in a manor house in Estoril totally recovered with 8 bedrooms with a support house ideal for homemakers typology T2?
Inserted in a very quiet area
House with large areas and excellent sun exposure from the year 1951 and fully recovered in 2023
Floor 0:
Kitchen 31m2 fully equipped with separate laundry area and maid’s bathroom complete with shower base
Access either by outside door or by access to huge hall 74m2
2 living room with fireplace 24m2
13m2 office
27m2 entrance hall
3.3m2 social bathroom
Heating: two solar panels for hot water with heat pump from LG
central air conditioning throughout the house and some divisions with splits
Chlorine pool
Stairs were kept the original moth giving immense charm to the villa.
Entrance with patio for several vehicles.
FLOOR 1:
4 suites being one of them master suite
Floor 2: attic with stairs made with a possibility to extend to a new room with sea view (in the legalized project)
Master suite 27m2 plus 16m2 of walking closet
Bathroom with bathtub and shower base
Suite 2: 20m2 with bathroom with shower
Suite 3: 30m2 with bathroom with shower base and bedroom area 23m2 with huge balcony.
Suite 4: 23m2 with bathroom with shower
Floor -1 :
23m2 technical area and with wardrobe
42.5m2 of games room / gym with outdoor access
Suite 1:15m2 with full bathroom
Bathroom support 5m2 to a room of 11m2
This floor also has air conditioning
For more information or to schedule a visit contact us
Inserted in a very quiet area
House with large areas and excellent sun exposure from the year 1951 and fully recovered in 2023
Floor 0:
Kitchen 31m2 fully equipped with separate laundry area and maid’s bathroom complete with shower base
Access either by outside door or by access to huge hall 74m2
2 living room with fireplace 24m2
13m2 office
27m2 entrance hall
3.3m2 social bathroom
Heating: two solar panels for hot water with heat pump from LG
central air conditioning throughout the house and some divisions with splits
Chlorine pool
Stairs were kept the original moth giving immense charm to the villa.
Entrance with patio for several vehicles.
FLOOR 1:
4 suites being one of them master suite
Floor 2: attic with stairs made with a possibility to extend to a new room with sea view (in the legalized project)
Master suite 27m2 plus 16m2 of walking closet
Bathroom with bathtub and shower base
Suite 2: 20m2 with bathroom with shower
Suite 3: 30m2 with bathroom with shower base and bedroom area 23m2 with huge balcony.
Suite 4: 23m2 with bathroom with shower
Floor -1 :
23m2 technical area and with wardrobe
42.5m2 of games room / gym with outdoor access
Suite 1:15m2 with full bathroom
Bathroom support 5m2 to a room of 11m2
This floor also has air conditioning
For more information or to schedule a visit contact us
Contact
See Phone
House 7 Bedrooms
Restelo (São Francisco Xavier), Belém, Lisboa, Distrito de Lisboa
For refurbishment · 900m²
With Garage
buy
3.500.000 €
Excellent land with house to build, located in one of the most prestigious areas of Lisbon, Belém.
Area with Embassy and residential of high standard, near the Tagus River and cultural heart of Lisbon with easy access to Lisbon, Cascais or Sintra.
The villa is completed, but only the structure. The future owner has the option to complete the property or demolish and build new. A new building with a larger area can be built, subject to submission of a new Project.
Ideal for building a Luxury Villa, Embassy or office building.
Excellent investment opportunity.
For more information contact our Lisbon store or send contact request!
Area with Embassy and residential of high standard, near the Tagus River and cultural heart of Lisbon with easy access to Lisbon, Cascais or Sintra.
The villa is completed, but only the structure. The future owner has the option to complete the property or demolish and build new. A new building with a larger area can be built, subject to submission of a new Project.
Ideal for building a Luxury Villa, Embassy or office building.
Excellent investment opportunity.
For more information contact our Lisbon store or send contact request!
Contact
See Phone
House 6 Bedrooms
Estoril, Cascais e Estoril, Distrito de Lisboa
Used · 260m²
With Garage
buy
2.800.000 €
ARE YOU LOOKING FOR A VILLA WITH A GARDEN AND POOL IN ESTORIL?
FOUND! COME AND MAKE THIS HOUSE YOUR HOME
The areas of this house are distributed as follows:
Ground floor with entrance hall (9m2), suite (13.32m2) with direct access to a terrace and stairs to access the lower floor, which has a hall (4.35m2), bathroom (2m2), a suite (15m2) with walk in closet (10m2), two bedrooms (12m2, 13m2) and bathroom (5m2) complete to support the bedrooms.
In the social area, fully equipped kitchen (21m2), pantry (1.86m2) with direct access to the outside, a suite (7.15m2), bathroom (3.18m2).
The living room is divided into three environments, dining room (54.41m2) with fireplace, dining room and reading or TV room (16.25m2), with access to a terrace (25.12m2) and a balcony (14.25m2) where you can enjoy good moments with the family
On the -2 floor there is an office/gym/games room (20m2) overlooking the pool, bathroom (2, 40m2) and wine cellar, with access to a terrace (30m2).
Well located where you can find all kinds of shops, within walking distance of the Sta. Rita Valley and Poça Beach.
2 minutes from the German and Salesian School of Estoril, 20 minutes from St. Julian’s International Schools, 15 minutes from TASIS Portugal International School, Carlucci American International School of Lisbon.
10 minutes from the village of Cascais and 30 minutes by car from the centre of Lisbon and the Airport.
Energy Certificate B-
L.U 89
It also has two parking spaces.
Contact us and schedule your visit with one of our consultants
FOUND! COME AND MAKE THIS HOUSE YOUR HOME
The areas of this house are distributed as follows:
Ground floor with entrance hall (9m2), suite (13.32m2) with direct access to a terrace and stairs to access the lower floor, which has a hall (4.35m2), bathroom (2m2), a suite (15m2) with walk in closet (10m2), two bedrooms (12m2, 13m2) and bathroom (5m2) complete to support the bedrooms.
In the social area, fully equipped kitchen (21m2), pantry (1.86m2) with direct access to the outside, a suite (7.15m2), bathroom (3.18m2).
The living room is divided into three environments, dining room (54.41m2) with fireplace, dining room and reading or TV room (16.25m2), with access to a terrace (25.12m2) and a balcony (14.25m2) where you can enjoy good moments with the family
On the -2 floor there is an office/gym/games room (20m2) overlooking the pool, bathroom (2, 40m2) and wine cellar, with access to a terrace (30m2).
Well located where you can find all kinds of shops, within walking distance of the Sta. Rita Valley and Poça Beach.
2 minutes from the German and Salesian School of Estoril, 20 minutes from St. Julian’s International Schools, 15 minutes from TASIS Portugal International School, Carlucci American International School of Lisbon.
10 minutes from the village of Cascais and 30 minutes by car from the centre of Lisbon and the Airport.
Energy Certificate B-
L.U 89
It also has two parking spaces.
Contact us and schedule your visit with one of our consultants
Contact
See Phone
House 6 Bedrooms Triplex
Herdade da Aroeira, Charneca de Caparica e Sobreda, Almada, Distrito de Setúbal
Used · 251m²
With Garage
buy
2.490.000 €
Excellent 6 bedroom villa of the year 2019 in Herdade da Aroeira with Garden Pool and Garage for 5 cars.
Consisting of 3 floors, at the level of the RC has 3 suites all with large wardrobes.
FLOOR 1: Video game room or office
FLOOR -1: Multipurpose room (Gym),
2 complete suites and a living room.
OUTSIDE: Garden, swimming pool and garage for 5 cars.
An excellent choice for those looking for a location that combines the calm of living in the countryside and close to the beach with maximum comfort, close to all kinds of commerce and services and great road access (Lisbon only 15 minutes away).
Come and visit this excellent opportunity in the most privileged area of Aroeira.
For more information please contact our store or send contact request!
Consisting of 3 floors, at the level of the RC has 3 suites all with large wardrobes.
FLOOR 1: Video game room or office
FLOOR -1: Multipurpose room (Gym),
2 complete suites and a living room.
OUTSIDE: Garden, swimming pool and garage for 5 cars.
An excellent choice for those looking for a location that combines the calm of living in the countryside and close to the beach with maximum comfort, close to all kinds of commerce and services and great road access (Lisbon only 15 minutes away).
Come and visit this excellent opportunity in the most privileged area of Aroeira.
For more information please contact our store or send contact request!
Contact
See Phone
House 4 Bedrooms
Cobre (Cascais), Cascais e Estoril, Distrito de Lisboa
Remodelled · 379m²
With Garage
buy
2.800.000 €
4 BEDROOM VILLA WELL LOCATED IN A CONDOMINIUM WITH GARDEN AND PRIVATE POOL
Inserted in a condominium of 3 houses
This 3-storey villa whose areas are distributed as follows:
Entrance floor : Hall 20m2, Living room 48m2, Fully equipped kitchen in open-space 17m2, with access to terrace 28m2, Suite 18m2, with wardrobe, WC 4.3m2 with access to a terrace 25m2
Floor 1 - Bedroom hall 13m2, Master Suite 18m2 with Closet 11m2, WC 11m2, Suite 17m2 with wardrobe, WC 4.7m2 both Suites with access to a terrace 45m2, Suite 13.3m2 with Closet 6m2, WC 4.5m2 with access to a balcony 16m2
Floor 0 - Cinema room / Games room 158m2 with access to a patio 12.5m2, 2 storage rooms 2.9m2 and 4.5m2 and WC 4.5m2
The entire villa is surrounded by a garden, has a swimming pool and 3 parking lots
Well located near King’s College School, 3 minutes drive from Cuf Hospital, 6 minutes from Cascais Center close to Rainha and Guincho beaches, Estoril Casino, with easy access to the A5 and close to local shops.
Book your visit with one of our consultants and come and see your future home
Inserted in a condominium of 3 houses
This 3-storey villa whose areas are distributed as follows:
Entrance floor : Hall 20m2, Living room 48m2, Fully equipped kitchen in open-space 17m2, with access to terrace 28m2, Suite 18m2, with wardrobe, WC 4.3m2 with access to a terrace 25m2
Floor 1 - Bedroom hall 13m2, Master Suite 18m2 with Closet 11m2, WC 11m2, Suite 17m2 with wardrobe, WC 4.7m2 both Suites with access to a terrace 45m2, Suite 13.3m2 with Closet 6m2, WC 4.5m2 with access to a balcony 16m2
Floor 0 - Cinema room / Games room 158m2 with access to a patio 12.5m2, 2 storage rooms 2.9m2 and 4.5m2 and WC 4.5m2
The entire villa is surrounded by a garden, has a swimming pool and 3 parking lots
Well located near King’s College School, 3 minutes drive from Cuf Hospital, 6 minutes from Cascais Center close to Rainha and Guincho beaches, Estoril Casino, with easy access to the A5 and close to local shops.
Book your visit with one of our consultants and come and see your future home
Contact
See Phone
4 BEDROOM VILLA IN CONDOMINIUM IN CASCAIS
House 4 Bedrooms
Murches, Alcabideche, Cascais, Distrito de Lisboa
Remodelled · 363m²
With Garage
buy
2.150.000 €
COME AND LIVE NEAR THE SEA AND MOUNTAINS!
This villa with excellent finishes is inserted in a condominium of 5 villas with swimming pool and communal garden, built in order to live in harmony and community
With good solar orientation.
This 4 bedroom villa consisting of 3 floors is distributed as follows:
Ground floor
Entrance hall 9 m2, Living room 50.50 m2 with access to a porch and a terrace with barbacue area, kitchen with island 19.80m2, guest toilet 2.60 m2, Suite 16.80m2, bathroom 4.80m2
Gross area of terraces and porch 69.94m2
1st floor
Master Suite 22.80m2 with closet area, bathroom 6.40m2, this suite has access to a terrace 40.15m2, 2 Bedrooms 16.85m2 each bathroom to support the bedrooms 6.35m2
Basement
Box for 2 cars 27.75m2 + 1 place inside, Technical area 11.20m2, laundry 25m2, lobby, 17.64m2 and covered clothesline 29m2, toilet 2.30m2
It also has 2 spaces in the outdoor parking in the condominium
Well located 10 minutes from Guincho and Cascais Village, with easy access to the A5 and waterfront
Energy Certificate A+
Book your visit with one of our consultants
This villa with excellent finishes is inserted in a condominium of 5 villas with swimming pool and communal garden, built in order to live in harmony and community
With good solar orientation.
This 4 bedroom villa consisting of 3 floors is distributed as follows:
Ground floor
Entrance hall 9 m2, Living room 50.50 m2 with access to a porch and a terrace with barbacue area, kitchen with island 19.80m2, guest toilet 2.60 m2, Suite 16.80m2, bathroom 4.80m2
Gross area of terraces and porch 69.94m2
1st floor
Master Suite 22.80m2 with closet area, bathroom 6.40m2, this suite has access to a terrace 40.15m2, 2 Bedrooms 16.85m2 each bathroom to support the bedrooms 6.35m2
Basement
Box for 2 cars 27.75m2 + 1 place inside, Technical area 11.20m2, laundry 25m2, lobby, 17.64m2 and covered clothesline 29m2, toilet 2.30m2
It also has 2 spaces in the outdoor parking in the condominium
Well located 10 minutes from Guincho and Cascais Village, with easy access to the A5 and waterfront
Energy Certificate A+
Book your visit with one of our consultants
Contact
See Phone
House 4 Bedrooms
Costa da Guia (Cascais), Cascais e Estoril, Distrito de Lisboa
Remodelled · 311m²
With Garage
buy
2.650.000 €
4 BEDROOM VILLA IN QUINTA DA PEDRA CASCAIS, plot 508m2 with air conditioning, 6 solar panels for heating, hot water and 8 electricity (you can heat the pool through the use of these panels as well)
Are you looking for a villa with privacy in Cascais and protected from the usual wind?
The areas of this villa are distributed as follows:
Floor 0: 2 complete suites (25.30m2, 17m2) with storage, one with bathtub 7.24m2, the other with shower base 9m2
Middle floor: dining room and living room 39m2 with fully equipped SIEMENS kitchen 17m2
Floor 1: master suite 20m2 with walking closet 11.40m2, full bathroom 15m2 with access to a terrace
Floor -1: complete bedroom with bathroom and gym 11.82m2 where it currently has a 46m2 game snooker table
On this floor there is also a living room and has direct access to the pool only through this floor.
Garage for one and a half cars plus ramp where 3 more cars fit.
Living room balcony over the pool
Here there is a house with 14 years of construction but which is practically new.
Year of construction 2010
It is ready to move in
Are you looking for a villa with privacy in Cascais and protected from the usual wind?
The areas of this villa are distributed as follows:
Floor 0: 2 complete suites (25.30m2, 17m2) with storage, one with bathtub 7.24m2, the other with shower base 9m2
Middle floor: dining room and living room 39m2 with fully equipped SIEMENS kitchen 17m2
Floor 1: master suite 20m2 with walking closet 11.40m2, full bathroom 15m2 with access to a terrace
Floor -1: complete bedroom with bathroom and gym 11.82m2 where it currently has a 46m2 game snooker table
On this floor there is also a living room and has direct access to the pool only through this floor.
Garage for one and a half cars plus ramp where 3 more cars fit.
Living room balcony over the pool
Here there is a house with 14 years of construction but which is practically new.
Year of construction 2010
It is ready to move in
Contact
See Phone
Apartment 4 Bedrooms +1
Quinta do Lago, Almancil, Loulé, Distrito de Faro
New · 245m²
With Garage
buy
4.500.000 €
Inserted in one of the most recent and exclusive developments in Quinta do Lago.com phenomenal views over the North golf course, this development is a private condominium that offers privacy and exclusivity in the resort - residents, in addition to being invited to enjoy the various services offered by Quinta do Lago, will find luxury amenities and state-of-the-art leisure and sports equipment. such as a wonderful gym, padel courts, reception, children’s play area and communal swimming pool.
With stunning gardens, which have been designed to make the most of everyday life at the resort and live an active outdoor lifestyle.
The Apartment consists of 3 FLOORS with the following divisions:
GROUND FLOOR
A- Living Room 27.17m2
B - Kitchen with Dining Area 43.25m2
C - Bedroom 26.95m2
D - Bedroom 19.83m2
E - Elevator
F - Master Suite 26.83m2
G - Office 5.58m2
H - Entrance hall 3.16m2
I - Terrace 33.68m2
J - External Area 31.44m2
K - Terrace 5.60m2
FLOOR -1
M - Cinema Room 30,40m2
N - Wine cellar 4,13m2
O - Dressing room 2.98m2
P - Garage 39.49m2
Q - Technical Area 8.37m2
R - Laundry 5.78m2
S - Bedroom 23.68m2
ROOFTOP
T - Outdoor Living Area 58.15m2
U - Outdoor Kitchen 14.86m2
V - Swimming Pool 35.61m2
W - Hall 2.62m2
Rooms with separate private entrances, heated pool, outdoor kitchens with barbecue, distinctive dining areas, diverse living spaces with stunning gardens.
The interiors meet the same high-spec standards. Furnished with high quality finishes and materials, they have a private office, a chef’s kitchen, a wine cellar and cinema rooms, providing a cozy space for family and friends to enjoy.
Each apartment is equipped with smart technology, an integrated sound system, underfloor heating and electric charger for cars and golf buggies.
They offer the opportunity to enjoy Quinta do Lago’s unique lifestyle - with exclusive benefits for owners.
With stunning gardens, which have been designed to make the most of everyday life at the resort and live an active outdoor lifestyle.
The Apartment consists of 3 FLOORS with the following divisions:
GROUND FLOOR
A- Living Room 27.17m2
B - Kitchen with Dining Area 43.25m2
C - Bedroom 26.95m2
D - Bedroom 19.83m2
E - Elevator
F - Master Suite 26.83m2
G - Office 5.58m2
H - Entrance hall 3.16m2
I - Terrace 33.68m2
J - External Area 31.44m2
K - Terrace 5.60m2
FLOOR -1
M - Cinema Room 30,40m2
N - Wine cellar 4,13m2
O - Dressing room 2.98m2
P - Garage 39.49m2
Q - Technical Area 8.37m2
R - Laundry 5.78m2
S - Bedroom 23.68m2
ROOFTOP
T - Outdoor Living Area 58.15m2
U - Outdoor Kitchen 14.86m2
V - Swimming Pool 35.61m2
W - Hall 2.62m2
Rooms with separate private entrances, heated pool, outdoor kitchens with barbecue, distinctive dining areas, diverse living spaces with stunning gardens.
The interiors meet the same high-spec standards. Furnished with high quality finishes and materials, they have a private office, a chef’s kitchen, a wine cellar and cinema rooms, providing a cozy space for family and friends to enjoy.
Each apartment is equipped with smart technology, an integrated sound system, underfloor heating and electric charger for cars and golf buggies.
They offer the opportunity to enjoy Quinta do Lago’s unique lifestyle - with exclusive benefits for owners.
Contact
See Phone
See more Luxury
Bedrooms
Zones
Can’t find the property you’re looking for?
click here and leave us your request
, or also search in
https://kamicasa.pt
