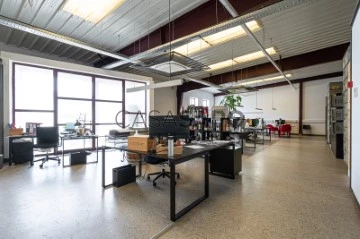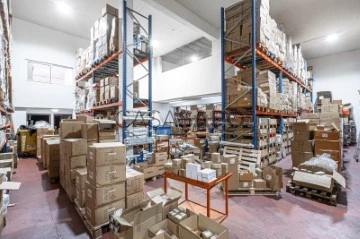
AFINEST Luxury Real Estate
Real Estate License (AMI): 9585
Abreu Faro - Mediação Imobiliária, Lda
Contact estate agent
Get the advertiser’s contacts
Address
Loja 1: Av Gaspar Corte Real, 126 Loja B [phone] Cascais
Loja 2: Rua Ilha dos Amores, Loja 22B [phone] Lisboa
Loja 2: Rua Ilha dos Amores, Loja 22B [phone] Lisboa
Open Hours
Loja 1: Segunda a Sábado - 9:00 - 19:00
Loja 2: Segunda a Sexta - 9:00 - 19:00
Loja 2: Segunda a Sexta - 9:00 - 19:00
Site
Real Estate License (AMI): 9585
See more
Saiba aqui quanto pode pedir
4 Warehouses AFINEST Luxury Real Estate
Map
Order by
Relevance
Pavilion
Coimbrã, Atouguia da Baleia, Peniche, Distrito de Leiria
Used · 880m²
buy
500.000 €
GUARANTEED INVESTMENT!
ARE YOU LOOKING FOR AN INDUSTRIAL PAVILION WITH 880m2 IN PENICHE?
Available for SALE and may have a tenant, allowing a profitability of 9.5% per year
Industrial Pavilion located in Peniche with 880 m2 of covered area, divided into 3 floors.
The pavilion consists of:
BASEMENT: 2 Rooms
RC: Manufacturing area and patio
1st FLOOR: Offices, Bathroom, Female and Male Changing Room, Cafeteria with capacity for 20 people simultaneously.
This Manufacturing Unit has:
3 Frozen Storage Chambers with a total of 100m2;
2 Fast Cooling Tunnels
Loading and Unloading Dock
There is equipment that may be considered in the sales process, namely equipment related to the processing of fresh and chilled products.
In an excellent location with good road access to the EN114 and IP6.
EXCELLENT INVESTMENT OPPORTUNITY.
COME AND MEET US.
For more information, please contact our Store or send a Contact Request.
ARE YOU LOOKING FOR AN INDUSTRIAL PAVILION WITH 880m2 IN PENICHE?
Available for SALE and may have a tenant, allowing a profitability of 9.5% per year
Industrial Pavilion located in Peniche with 880 m2 of covered area, divided into 3 floors.
The pavilion consists of:
BASEMENT: 2 Rooms
RC: Manufacturing area and patio
1st FLOOR: Offices, Bathroom, Female and Male Changing Room, Cafeteria with capacity for 20 people simultaneously.
This Manufacturing Unit has:
3 Frozen Storage Chambers with a total of 100m2;
2 Fast Cooling Tunnels
Loading and Unloading Dock
There is equipment that may be considered in the sales process, namely equipment related to the processing of fresh and chilled products.
In an excellent location with good road access to the EN114 and IP6.
EXCELLENT INVESTMENT OPPORTUNITY.
COME AND MEET US.
For more information, please contact our Store or send a Contact Request.
Contact
See Phone
Pavilion
Coimbrã, Atouguia da Baleia, Peniche, Distrito de Leiria
Used · 880m²
rent
6.000 €
ARE YOU LOOKING FOR AN INDUSTRIAL PAVILION WITH 880m2 EQUIPPED IN PENICHE?
Industrial Pavilion located in Peniche with 880 m2 of covered area, divided into 3 floors.
The pavilion consists of:
BASEMENT: 2 Rooms
RC: Manufacturing area and patio
1st FLOOR: Offices, Bathroom, Female and Male Changing Room, Cafeteria with capacity for 20 people simultaneously.
This Manufacturing Unit has:
3 Frozen Storage Chambers with a total of 100m2;
2 Fast Cooling Tunnels
Loading and Unloading Dock
Fully equipped and operational, for the processing of fresh and chilled products.
In an excellent location with good road access to the EN114 and IP6.
COME AND MEET US.
For more information, please contact our Store or send a Contact Request.
Industrial Pavilion located in Peniche with 880 m2 of covered area, divided into 3 floors.
The pavilion consists of:
BASEMENT: 2 Rooms
RC: Manufacturing area and patio
1st FLOOR: Offices, Bathroom, Female and Male Changing Room, Cafeteria with capacity for 20 people simultaneously.
This Manufacturing Unit has:
3 Frozen Storage Chambers with a total of 100m2;
2 Fast Cooling Tunnels
Loading and Unloading Dock
Fully equipped and operational, for the processing of fresh and chilled products.
In an excellent location with good road access to the EN114 and IP6.
COME AND MEET US.
For more information, please contact our Store or send a Contact Request.
Contact
See Phone
Warehouse
Abóboda, São Domingos de Rana, Cascais, Distrito de Lisboa
Used · 1,672m²
buy
1.790.000 €
THIS WAREHOUSE IS LOCATED IN A HIGHLY SOUGHT-AFTER INDUSTRIAL AREA DUE TO ITS EXCELLENT ACCESS TO THE A5, IC19 AND A16
Divided into three floors with loading and unloading dock and with a ceiling height of 7 meters that allows you a good storage of stocks thus satisfying the logistics of your company , with air conditioning , with private parking for 4 cars with charger for electric vehicles
License of Use for Industrial Unit
The areas of the Floors are distributed as follows:
Basement:
1. Warehouse with 7 mt ceiling height - 254.84 m2
2. Warehouse with 3.5 mt ceiling height - 67.47 m2
3. Circulation - 49.24 m2
4. Storage rooms - 33.02 m2 +18.45 m2 + 11.60 m2
5. Cafeteria (with kitchen) - 54.73 m2
6. Women’s I.S. - 15.55 m2
7. Men’s I.S. - 21.50 m2
8. Area under the ramp - 49.78 m2
Floor 0:
1. Circulation:
1. Loading and Unloading + ramp - 96.11 m2
2. Common entrance - 37.65 m2
3. PMC Circulations - 63.82 m2
4. Office loading and unloading - 16.77 m2
5. I.S. reduced mobility - 3.55 m2
1. Autonomous Office - (Ab - 133.09 m2)
1. Circulation - 28.50 m2
2. Office 1 - 23.74 m2
3. Office 2 - 21.45 m2
4. Office 3 - 16.13 m2
5. Cabinet 4 - 14.53 m2
6. I.S. - 12.06 m2
Floor 1:
1. Main Meeting Room - 42.04 m2
2. Small Meeting Room - 12.01 m2
3. Bar + Pantry - 17.00 m2
4. Servers - 7.17 m2
5. I.S. - 8.85 m2
6. Main Office - 34.79 m2
7. Accounting Office - 31.62 m2
8. Vendor Meeting Room - 14.29 m2
9. Vendor Room + Exhibition - 43.85 m2
10. Leisure Area (behind the lift) - 19.90 m2
11. Circulation 93.71 m2
12. Open Space - 272.88 m2
Don’t miss the opportunity to open your company in this space already equipped and divided by good areas
Divided into three floors with loading and unloading dock and with a ceiling height of 7 meters that allows you a good storage of stocks thus satisfying the logistics of your company , with air conditioning , with private parking for 4 cars with charger for electric vehicles
License of Use for Industrial Unit
The areas of the Floors are distributed as follows:
Basement:
1. Warehouse with 7 mt ceiling height - 254.84 m2
2. Warehouse with 3.5 mt ceiling height - 67.47 m2
3. Circulation - 49.24 m2
4. Storage rooms - 33.02 m2 +18.45 m2 + 11.60 m2
5. Cafeteria (with kitchen) - 54.73 m2
6. Women’s I.S. - 15.55 m2
7. Men’s I.S. - 21.50 m2
8. Area under the ramp - 49.78 m2
Floor 0:
1. Circulation:
1. Loading and Unloading + ramp - 96.11 m2
2. Common entrance - 37.65 m2
3. PMC Circulations - 63.82 m2
4. Office loading and unloading - 16.77 m2
5. I.S. reduced mobility - 3.55 m2
1. Autonomous Office - (Ab - 133.09 m2)
1. Circulation - 28.50 m2
2. Office 1 - 23.74 m2
3. Office 2 - 21.45 m2
4. Office 3 - 16.13 m2
5. Cabinet 4 - 14.53 m2
6. I.S. - 12.06 m2
Floor 1:
1. Main Meeting Room - 42.04 m2
2. Small Meeting Room - 12.01 m2
3. Bar + Pantry - 17.00 m2
4. Servers - 7.17 m2
5. I.S. - 8.85 m2
6. Main Office - 34.79 m2
7. Accounting Office - 31.62 m2
8. Vendor Meeting Room - 14.29 m2
9. Vendor Room + Exhibition - 43.85 m2
10. Leisure Area (behind the lift) - 19.90 m2
11. Circulation 93.71 m2
12. Open Space - 272.88 m2
Don’t miss the opportunity to open your company in this space already equipped and divided by good areas
Contact
See Phone
Warehouse
Coimbrã, Atouguia da Baleia, Peniche, Distrito de Leiria
Used · 880m²
rent
6.000 €
ARE YOU LOOKING FOR AN INDUSTRIAL PAVILION WITH 880m2 EQUIPPED IN PENICHE?
Industrial Pavilion located in Peniche with 880 m2 of covered area, divided into 3 floors.
The pavilion consists of:
BASEMENT: 2 Rooms
RC: Manufacturing area and patio
1st FLOOR: Offices, Bathroom, Female and Male Changing Room, Cafeteria with capacity for 20 people simultaneously.
This Manufacturing Unit has:
3 Frozen Storage Chambers with a total of 100m2;
2 Fast Cooling Tunnels
Loading and Unloading Dock
Fully equipped and operational, for the processing of fresh and chilled products.
In an excellent location with good road access to the EN114 and IP6.
COME AND MEET US.
For more information, please contact our Store or send a Contact Request.
Industrial Pavilion located in Peniche with 880 m2 of covered area, divided into 3 floors.
The pavilion consists of:
BASEMENT: 2 Rooms
RC: Manufacturing area and patio
1st FLOOR: Offices, Bathroom, Female and Male Changing Room, Cafeteria with capacity for 20 people simultaneously.
This Manufacturing Unit has:
3 Frozen Storage Chambers with a total of 100m2;
2 Fast Cooling Tunnels
Loading and Unloading Dock
Fully equipped and operational, for the processing of fresh and chilled products.
In an excellent location with good road access to the EN114 and IP6.
COME AND MEET US.
For more information, please contact our Store or send a Contact Request.
Contact
See Phone
Can’t find the property you’re looking for?
click here and leave us your request
, or also search in
https://kamicasa.pt



















