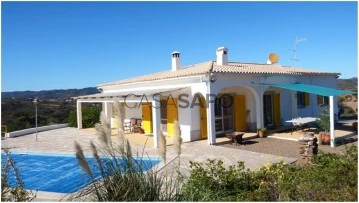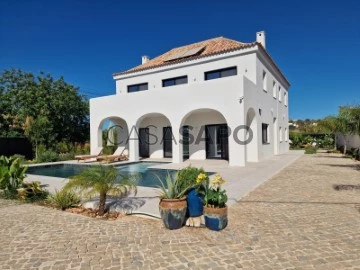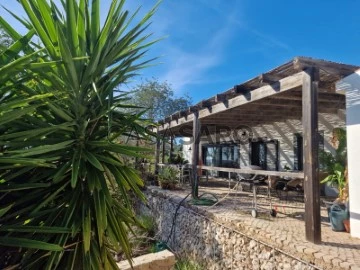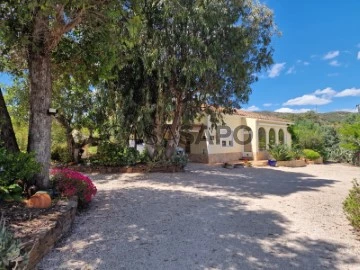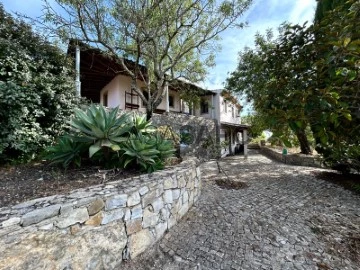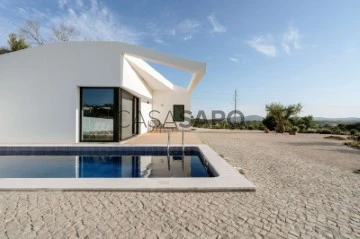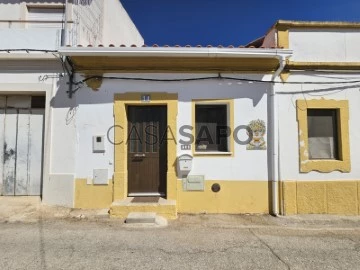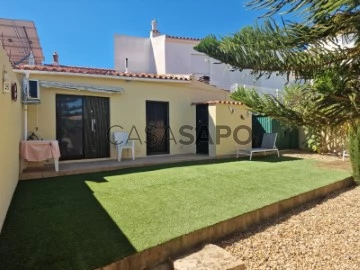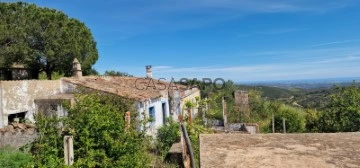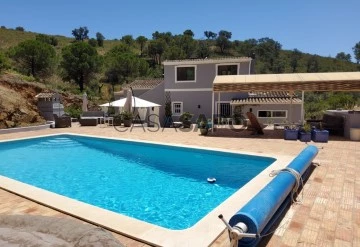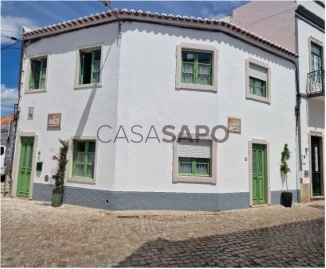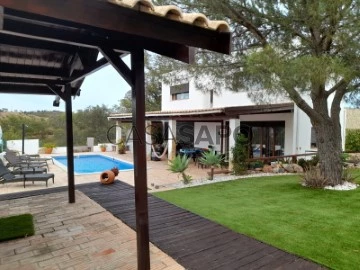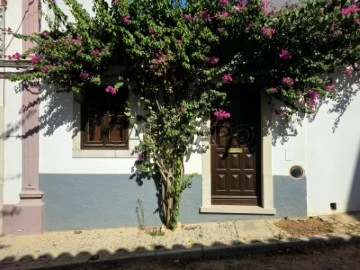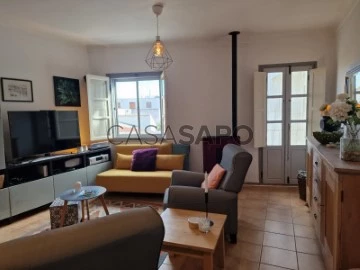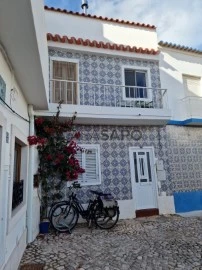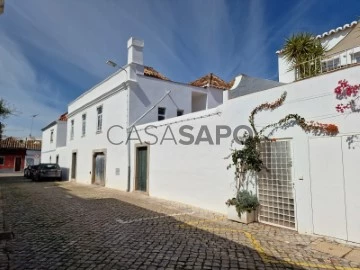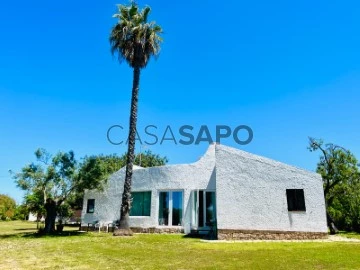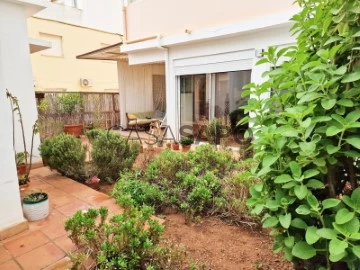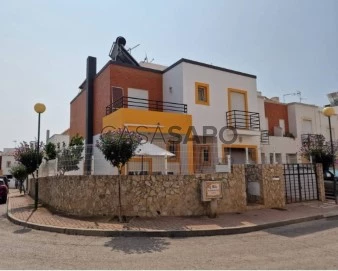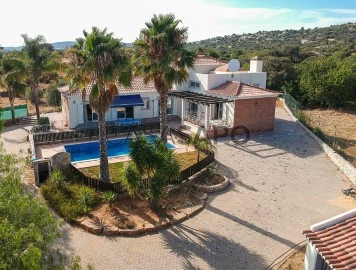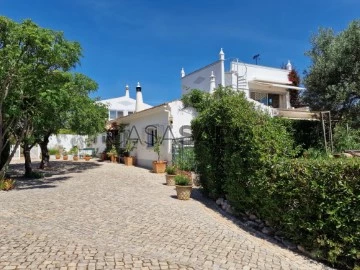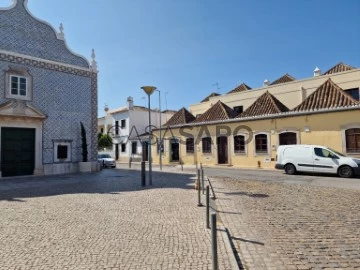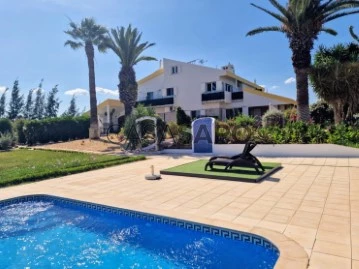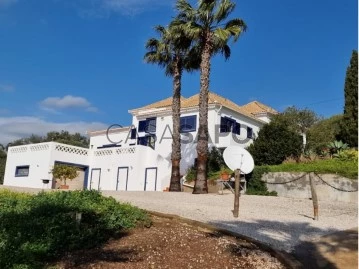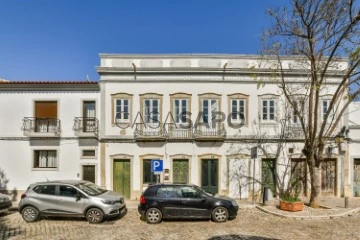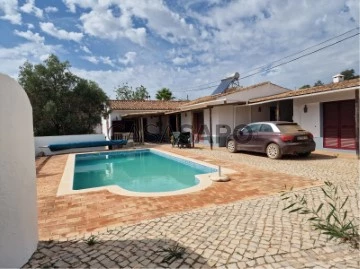
Aimcliff Properties
Aimcliff Properties - Mediação Imobiliária Unipessoal, Lda
Contact estate agent
Get the advertiser’s contacts
Address
Carrasqueira - Apart [phone] Santa Catarina da Fonte do Bispo, Tavira, Portugal
Open Hours
Segunda-feira - Sexta-feira: [phone]
See more
Saiba aqui quanto pode pedir
39 Houses Aimcliff Properties
Map
Order by
Relevance
Semi-Detached 2 Bedrooms Duplex
Centro, Tavira (Santa Maria e Santiago), Distrito de Faro
For refurbishment · 60m²
buy
265.000 €
TRADITIONAL TWO-BEDROOM TOWNHOUSE PLUS AN OUTSIDE PATIO AND AN OUTSIDE TERRACE FOR RENOVATION LOCATED IN THE HISTORIC CENTER
LOCATION
The townhouse is located in the heart of the coastal town of Tavira near the Gilão River and the ferry to Tavira Island Beach. There are golf courses within 10 minutes of driving and Spain can be reached within 30 minutes. The International Airport and the city of Faro are both approximately 25 minutes away.
TYPE OF PROPERTY
This charming townhouse was built in the 19th century. It is built on two levels and consists of a kitchen, living and dining room, two bedrooms, one bathroom, an outside patio and an outside terrace. The total construction area is 60.00 sq. m.
The property is connected to the main sewer and water system.
ACCOMMODATION
Ground Floor:
Outside Patio
Kitchen
Living/Dining room
Bedroom 1
Bedroom 2
Bathroom
First Floor:
Bedroom 3
Outside terrace
GENERAL FEATURES
Traditional wooden doors and windows
Traditional wooden shutters
Some wooden ceilings
Energy Performance Rating ’Not Applied’
COMMENTS
This traditional townhouse is located in the fashionable historic centre of Tavira, on a quiet street. It is within walking distance of the Roman Bridge.
The property requires total renovation.
The hotels, shops, local restaurants and bars are within walking distance. Parking is not a problem. It is a very interesting property for investment and could be an ideal base of quality for a permanent or holiday home.
LOCATION
The townhouse is located in the heart of the coastal town of Tavira near the Gilão River and the ferry to Tavira Island Beach. There are golf courses within 10 minutes of driving and Spain can be reached within 30 minutes. The International Airport and the city of Faro are both approximately 25 minutes away.
TYPE OF PROPERTY
This charming townhouse was built in the 19th century. It is built on two levels and consists of a kitchen, living and dining room, two bedrooms, one bathroom, an outside patio and an outside terrace. The total construction area is 60.00 sq. m.
The property is connected to the main sewer and water system.
ACCOMMODATION
Ground Floor:
Outside Patio
Kitchen
Living/Dining room
Bedroom 1
Bedroom 2
Bathroom
First Floor:
Bedroom 3
Outside terrace
GENERAL FEATURES
Traditional wooden doors and windows
Traditional wooden shutters
Some wooden ceilings
Energy Performance Rating ’Not Applied’
COMMENTS
This traditional townhouse is located in the fashionable historic centre of Tavira, on a quiet street. It is within walking distance of the Roman Bridge.
The property requires total renovation.
The hotels, shops, local restaurants and bars are within walking distance. Parking is not a problem. It is a very interesting property for investment and could be an ideal base of quality for a permanent or holiday home.
Contact
See Phone
Villa 3 Bedrooms
Corte do Peso, Santa Catarina Da Fonte Do Bispo, Tavira, Distrito de Faro
Used · 206m²
buy
698.000 €
MODERN THREE BEDROOMS VILLA WITH A SWIMMING POOL AND A GARAGE PLUS SPECTACULAR VIEWS OF THE HILLS AND THE ATLANTIC COAST ON A PLOT OF LAND OF 4.041,00 SQ. M.
LOCATION
The property is located 5 minutes from the village of Santa Catarina. The closest town is São Brás de Alportel, 15 minutes away. The coastal town of Tavira, the nearest beaches and golf courses are only 15 minutes away. The Spanish border is only 30 minutes drive as is the International Airport and the city of Faro.
TYPE OF PROPERTY
This modern villa was constructed in 1996. It is built on one level and consists of a kitchen, living/dining room, 3 bedrooms, 2 bathrooms, utility room, garage, halls and outside terraces. The overall size of the construction is 206.34 sq. m.
The swimming pool is 9.00 m x 4.50 m.
The villa is finished to a high standard and fully equipped.
The property has a private water supply from a borehole via a cisterna.
ACCOMMODATION
Entry covered terrace - 3.18 sq. m.
Entry hall - 19.83 sq. m.
Kitchen - 12.78 sq. m.
Utility room - 1.44 sq. m.
Living/dining room - 43.26 sq. m.
Bedroom 1 en-suite - 16.92+6.70 sq. m.
Bedroom 2 - 12.95 sq. m.
Bedroom 3 - 13.06 sq. m.
Bathroom 2 - 5.22 sq. m.
Covered terrace - 8.70 sq. m.
Garage - 28.50 sq. m.
GENERAL FEATURES
Aluminium security shutters
Aluminium doors and windows
Mosquito nets
Air conditioning units
Fireplace with wood burner in the living/dining room
Fully fitted and equipped kitchen
Telephone and Internet connection
Alarm system
Barbecue area
Swimming pool heated via solar energy
Parking area
Walled and fenced all around with a main gate
Energy Performance Rating C
ACCESS
The access to the property is via a country road approximately 1km away from the tarmac road.
COMMENTS
The property has easy access to the nearest village of Santa Catarina and the popular coastal town of Tavira. It has beautiful panoramic views of the countryside, the hills and the Atlantic coast. The plot of land of 4.041,00 sq. m. supports some local trees which include Cork, Carob, Olive, Cyprus, Almond and others. In the garden there are some ornamental plants, Cacti, shrubs and flowers.
The local shops, restaurants and bars are within 5 minutes driving distance from the property. This is a versatile property, ideal for holidays or a permanent home, and has a great rental potential.
LOCATION
The property is located 5 minutes from the village of Santa Catarina. The closest town is São Brás de Alportel, 15 minutes away. The coastal town of Tavira, the nearest beaches and golf courses are only 15 minutes away. The Spanish border is only 30 minutes drive as is the International Airport and the city of Faro.
TYPE OF PROPERTY
This modern villa was constructed in 1996. It is built on one level and consists of a kitchen, living/dining room, 3 bedrooms, 2 bathrooms, utility room, garage, halls and outside terraces. The overall size of the construction is 206.34 sq. m.
The swimming pool is 9.00 m x 4.50 m.
The villa is finished to a high standard and fully equipped.
The property has a private water supply from a borehole via a cisterna.
ACCOMMODATION
Entry covered terrace - 3.18 sq. m.
Entry hall - 19.83 sq. m.
Kitchen - 12.78 sq. m.
Utility room - 1.44 sq. m.
Living/dining room - 43.26 sq. m.
Bedroom 1 en-suite - 16.92+6.70 sq. m.
Bedroom 2 - 12.95 sq. m.
Bedroom 3 - 13.06 sq. m.
Bathroom 2 - 5.22 sq. m.
Covered terrace - 8.70 sq. m.
Garage - 28.50 sq. m.
GENERAL FEATURES
Aluminium security shutters
Aluminium doors and windows
Mosquito nets
Air conditioning units
Fireplace with wood burner in the living/dining room
Fully fitted and equipped kitchen
Telephone and Internet connection
Alarm system
Barbecue area
Swimming pool heated via solar energy
Parking area
Walled and fenced all around with a main gate
Energy Performance Rating C
ACCESS
The access to the property is via a country road approximately 1km away from the tarmac road.
COMMENTS
The property has easy access to the nearest village of Santa Catarina and the popular coastal town of Tavira. It has beautiful panoramic views of the countryside, the hills and the Atlantic coast. The plot of land of 4.041,00 sq. m. supports some local trees which include Cork, Carob, Olive, Cyprus, Almond and others. In the garden there are some ornamental plants, Cacti, shrubs and flowers.
The local shops, restaurants and bars are within 5 minutes driving distance from the property. This is a versatile property, ideal for holidays or a permanent home, and has a great rental potential.
Contact
See Phone
Villa 3 Bedrooms Duplex
Santa Margarida, Tavira (Santa Maria e Santiago), Distrito de Faro
New · 389m²
buy
1.590.000 €
ELEGANT SUPER MODERN NEWLY CONSTRUCTED THREE-BEDROOM VILLA WITH A LARGE SWIMMING POOL ON A PLOT OF LAND OF 800,00 SQ. M.
LOCATION
The property is located close to the coastal town of Tavira, which is 5 minutes away and the nearest beachs are approximately 10 minutes away. The city of Faro and the International Airport are both approximately 30 minutes drive. There are golf courses 10 minutes away and Spain can be reached within 20 minutes.
TYPE OF PROPERTY
This modern villa was built in 2023 and is on two levels. The ground floor comprises an entry hall that leads to the living room, dining area and an open-space kitchen, utility room, W.C., halls, storage rooms and one bedroom with en-suite bathroom. On the first floor, there are 2 bedrooms with en-suite bathrooms (one with a dressing room) and a hall with a large open space that gives access to the outside terrace.
The overall size of the construction is 389.00 sq. m.
The swimming pool is 45.00 sq. m.
The property is connected to mains water and the sewer system.
ACCOMMODATION
Ground-Floor:
Entry hall - 2.32 sq. m.
Kitchen - 12.45 sq. m.
Living room/Dining room - 41.73 sq. m.
Utility room - 11.11 sq. m.
W.C. - 2.80 sq. m.
Corridor - 5.27 sq. m.
Storage room - 6.37 sq. m.
Bedroom 1 en-suite - 17.96 + 5.87 sq. m.
Covered Terrace - 20.40 sq. m.
First Floor:
Bedroom 2 en-suite - 9.66 + 6.74 sq. m.
Bedroom 3 en-suite - 17.75 + 4.97 sq. m.
Hall - 22.00 sq. m.
Outside Terrace - 25.37 sq. m.
GENERAL FEATURES
Aluminium doors and windows with double glazing
Air conditioning units
Fully fitted and equipped kitchen
Underfloor heating with a heat pump
Fireplace with wood burner in the living room
Solar system for heating water
Electric gate and walled all around
Automatic irrigation system
Walled all around with a main automatic gate
Energy Performance Rating ’A+’
ACCESS
The access to the property is via a tarmac road.
COMMENTS
The property is situated in a peaceful area. It has spectacular views of the surrounding countryside and the sea. The plot of 800,00 sq. m. supports many local trees. The Mediterranean style garden has an automatic irrigation system and has many ornamental plants, shrubs, cacti, lavender and some other flowers.
The property has privacy, but it is not isolated and blends with the natural beauty of the surrounding countryside. It has many interesting features including high wooden ceilings. The driveway is made with cobblestones, including the pavement surrounding the house. The local shops, restaurants and bars are within 5 minutes’ driving distance from the property. This is a versatile property, ideal for holidays or a permanent home, and has great rental potential.
LOCATION
The property is located close to the coastal town of Tavira, which is 5 minutes away and the nearest beachs are approximately 10 minutes away. The city of Faro and the International Airport are both approximately 30 minutes drive. There are golf courses 10 minutes away and Spain can be reached within 20 minutes.
TYPE OF PROPERTY
This modern villa was built in 2023 and is on two levels. The ground floor comprises an entry hall that leads to the living room, dining area and an open-space kitchen, utility room, W.C., halls, storage rooms and one bedroom with en-suite bathroom. On the first floor, there are 2 bedrooms with en-suite bathrooms (one with a dressing room) and a hall with a large open space that gives access to the outside terrace.
The overall size of the construction is 389.00 sq. m.
The swimming pool is 45.00 sq. m.
The property is connected to mains water and the sewer system.
ACCOMMODATION
Ground-Floor:
Entry hall - 2.32 sq. m.
Kitchen - 12.45 sq. m.
Living room/Dining room - 41.73 sq. m.
Utility room - 11.11 sq. m.
W.C. - 2.80 sq. m.
Corridor - 5.27 sq. m.
Storage room - 6.37 sq. m.
Bedroom 1 en-suite - 17.96 + 5.87 sq. m.
Covered Terrace - 20.40 sq. m.
First Floor:
Bedroom 2 en-suite - 9.66 + 6.74 sq. m.
Bedroom 3 en-suite - 17.75 + 4.97 sq. m.
Hall - 22.00 sq. m.
Outside Terrace - 25.37 sq. m.
GENERAL FEATURES
Aluminium doors and windows with double glazing
Air conditioning units
Fully fitted and equipped kitchen
Underfloor heating with a heat pump
Fireplace with wood burner in the living room
Solar system for heating water
Electric gate and walled all around
Automatic irrigation system
Walled all around with a main automatic gate
Energy Performance Rating ’A+’
ACCESS
The access to the property is via a tarmac road.
COMMENTS
The property is situated in a peaceful area. It has spectacular views of the surrounding countryside and the sea. The plot of 800,00 sq. m. supports many local trees. The Mediterranean style garden has an automatic irrigation system and has many ornamental plants, shrubs, cacti, lavender and some other flowers.
The property has privacy, but it is not isolated and blends with the natural beauty of the surrounding countryside. It has many interesting features including high wooden ceilings. The driveway is made with cobblestones, including the pavement surrounding the house. The local shops, restaurants and bars are within 5 minutes’ driving distance from the property. This is a versatile property, ideal for holidays or a permanent home, and has great rental potential.
Contact
See Phone
Villa 4 Bedrooms
Santa Catarina Da Fonte Do Bispo, Tavira, Distrito de Faro
Refurbished · 191m²
buy
765.000 €
FOUR BEDROOMS VILLA PLUS A SWIMMING POOL WITH MAGNIFICENT VIEWS OF THE HILLS ON A PLOT OF 3005,00 SQ. M. CLOSE TO TAVIRA AND SANTA CATARINA
LOCATION
The property is situated just 5 minutes away from the village of Santa Catarina. The coastal town of Tavira and the nearest beaches are approximately 20 minutes’ drive. The Spanish border is also only a 30 minutes drive away, as is the International Airport and the city of Faro.
TYPE OF PROPERTY
The property was totally renovated in 2010 and is built on one level. It consists of
an open kitchen, dining, living area, three bedrooms, three bathrooms, a study room
(which can be converted into an extra bedroom) utility room, and a hall plus outside terraces.
The swimming is large, 42.00 sq. m. where is also a covert terrace.
The property is connected to a main water supply.
The construction area is 191.00sq.m.
ACCOMMODATION
Kitchen / Dining /Living - 38.78 sq. m.
Study room/bedroom - 20.98 sq. m.
Bedroom 1 en-suite - 18.42 + 4.95 sq. m.
Bedroom 2 - 19.57 sq. m.
Bedroom 3 - 21.52 sq. m.
Internal Hall - 6.30 sq. m.
Bathroom 2 - 4.70 sq. m.
Bathroom 3 - 6.30 sq. m.
Utility room - 7.02 sq. m.
Terrace 1
Terrace 2
GENERAL FEATURES
Aluminium doors and windows with double glazing
Fully fitted and equipped kitchen
Solar system for heating water
Air Conditioning units
Automatic irrigation system
Wood Burning Stove
Wooden Porch
Covert terrace next to the swimming pool
Energy Performance Rating ’B-’
ACCESS
The access to the property is via a country road 200 meters away from the main road EN270 going to Santa Catarina and Tavira.
COMMENTS
The property is situated in a peaceful area, with great views of the surrounding countryside.
The site has many interesting features including very high ceilings, terracotta tiles, and cobblestones.
The plot of land is 3.005,00 sq. m. The garden is very well established and has many mature trees including citrus trees, oranges, lemons as well olives, figs, almonds, etc. also ornamental shrubs, cacti, and flowers.
The restaurants, bar, shops, post office, and banks are within a minute’s drive from the property. This property is ideal for holidays or a permanent home and has good rental potential.
LOCATION
The property is situated just 5 minutes away from the village of Santa Catarina. The coastal town of Tavira and the nearest beaches are approximately 20 minutes’ drive. The Spanish border is also only a 30 minutes drive away, as is the International Airport and the city of Faro.
TYPE OF PROPERTY
The property was totally renovated in 2010 and is built on one level. It consists of
an open kitchen, dining, living area, three bedrooms, three bathrooms, a study room
(which can be converted into an extra bedroom) utility room, and a hall plus outside terraces.
The swimming is large, 42.00 sq. m. where is also a covert terrace.
The property is connected to a main water supply.
The construction area is 191.00sq.m.
ACCOMMODATION
Kitchen / Dining /Living - 38.78 sq. m.
Study room/bedroom - 20.98 sq. m.
Bedroom 1 en-suite - 18.42 + 4.95 sq. m.
Bedroom 2 - 19.57 sq. m.
Bedroom 3 - 21.52 sq. m.
Internal Hall - 6.30 sq. m.
Bathroom 2 - 4.70 sq. m.
Bathroom 3 - 6.30 sq. m.
Utility room - 7.02 sq. m.
Terrace 1
Terrace 2
GENERAL FEATURES
Aluminium doors and windows with double glazing
Fully fitted and equipped kitchen
Solar system for heating water
Air Conditioning units
Automatic irrigation system
Wood Burning Stove
Wooden Porch
Covert terrace next to the swimming pool
Energy Performance Rating ’B-’
ACCESS
The access to the property is via a country road 200 meters away from the main road EN270 going to Santa Catarina and Tavira.
COMMENTS
The property is situated in a peaceful area, with great views of the surrounding countryside.
The site has many interesting features including very high ceilings, terracotta tiles, and cobblestones.
The plot of land is 3.005,00 sq. m. The garden is very well established and has many mature trees including citrus trees, oranges, lemons as well olives, figs, almonds, etc. also ornamental shrubs, cacti, and flowers.
The restaurants, bar, shops, post office, and banks are within a minute’s drive from the property. This property is ideal for holidays or a permanent home and has good rental potential.
Contact
See Phone
Country house
Porto Carvalhoso, Santa Catarina Da Fonte Do Bispo, Tavira, Distrito de Faro
Used · 130m²
buy
425.000 €
CHARMING RENOVATED THREE BEDROOMS PROPERTY WITH BEAUTIFUL VIEWS OF THE COUNTRYSIDE ON A PLOT OF 3.687,00 SQ.M. IN PORTO CARVALHOSO CLOSE TO SANTA CATARINA
LOCATION
The property is located close to the village of Santa Catarina, which is 10 minutes away. The coastal town of Tavira is approximately 20 minutes drive. The city of Faro and the airport are both approximately 40 minutes drive. There are golf courses 20 minutes away and Spain can be reached within 40 minutes.
TYPE OF PROPERTY
This charming house was constructed in 1998 and recently totally renovated to a high standard. This property consists of three bedrooms, one bathroom, a kitchen, a living/dining room, a utility room plus an attic. The overall size of the construction is 130.00 sq. m. and the plot as already stated is 3.687 sq. m.
There is a ruin of 58.00 sq. m. which is separate from the main house and could be used for extra accommodation (subject to approval). It also has two water tanks, which collect rainwater to irrigate the garden. The property has a private water supply from mains water via a cisterna.
ACCOMMODATION
Kitchen - 12.64 sq. m.
Living / Dining room - 45.19 sq. m.
Bedroom 1 - 12.65 sq. m.
Bedroom 2 - 13.38 sq. m.
Bedroom 3 - 9.01 sq. m.
Bathroom - 6.09 sq. m.
Hall - 12.00 sq. m.
Utility room - 9.50 sq. m.
Roof Terrace - 39.00 sq. m.
Attic - 60.00 sq. m.
Separate ruin -58.00 sq. m.
GENERAL FEATURES
Aluminium doors and windows with double glazing with solar protection
Electric rolling shutters on some windows
Manual rolling shutters on the rest of the windows
Mosquito nets on windows
Air conditioning unit in most parts of the house
Fully equipped kitchen
Ceiling fans in the living room
Two wood burners
Storage heater
Two wooden gardens shed for garden tools
Fully irrigated garden
Barbecue area
Energy Performance ’In Progress’
ACCESS
The access to the property is via a tarmac road and is 800 meters away from the main road that goes to Santa Catarina da Fonte do Bispo.
COMMENTS
This property is surrounded by a very attractive garden where you can find different areas for relaxation located in the hills above Santa Catarina close to the river with easy access to São Brás de Alportel and Tavira. The views of the hills are beautiful and far reaching in all directions.
In this interesting garden there are many ornamental plants, shrubs, flowers, trees including Olives, Orange, Lemon’s plus many other varieties of mature trees. The local shops and bars are within 10 minutes driving distance from the property.
LOCATION
The property is located close to the village of Santa Catarina, which is 10 minutes away. The coastal town of Tavira is approximately 20 minutes drive. The city of Faro and the airport are both approximately 40 minutes drive. There are golf courses 20 minutes away and Spain can be reached within 40 minutes.
TYPE OF PROPERTY
This charming house was constructed in 1998 and recently totally renovated to a high standard. This property consists of three bedrooms, one bathroom, a kitchen, a living/dining room, a utility room plus an attic. The overall size of the construction is 130.00 sq. m. and the plot as already stated is 3.687 sq. m.
There is a ruin of 58.00 sq. m. which is separate from the main house and could be used for extra accommodation (subject to approval). It also has two water tanks, which collect rainwater to irrigate the garden. The property has a private water supply from mains water via a cisterna.
ACCOMMODATION
Kitchen - 12.64 sq. m.
Living / Dining room - 45.19 sq. m.
Bedroom 1 - 12.65 sq. m.
Bedroom 2 - 13.38 sq. m.
Bedroom 3 - 9.01 sq. m.
Bathroom - 6.09 sq. m.
Hall - 12.00 sq. m.
Utility room - 9.50 sq. m.
Roof Terrace - 39.00 sq. m.
Attic - 60.00 sq. m.
Separate ruin -58.00 sq. m.
GENERAL FEATURES
Aluminium doors and windows with double glazing with solar protection
Electric rolling shutters on some windows
Manual rolling shutters on the rest of the windows
Mosquito nets on windows
Air conditioning unit in most parts of the house
Fully equipped kitchen
Ceiling fans in the living room
Two wood burners
Storage heater
Two wooden gardens shed for garden tools
Fully irrigated garden
Barbecue area
Energy Performance ’In Progress’
ACCESS
The access to the property is via a tarmac road and is 800 meters away from the main road that goes to Santa Catarina da Fonte do Bispo.
COMMENTS
This property is surrounded by a very attractive garden where you can find different areas for relaxation located in the hills above Santa Catarina close to the river with easy access to São Brás de Alportel and Tavira. The views of the hills are beautiful and far reaching in all directions.
In this interesting garden there are many ornamental plants, shrubs, flowers, trees including Olives, Orange, Lemon’s plus many other varieties of mature trees. The local shops and bars are within 10 minutes driving distance from the property.
Contact
See Phone
Villa 4 Bedrooms
Santa Catarina Da Fonte Do Bispo, Tavira, Distrito de Faro
Used · 255m²
buy
995.000 €
MODERN 3/4 BEDROOM VILLA PLUS AN ATELIER AND A SWIMMING POOL WITH MAGNIFICENT 360º VIEWS OF THE HILLS AND THE ATLANTIC COAST ON A PLOT OF LAND OF 12.500,00 SQ. M. CLOSE TO TAVIRA AND SANTA CATARINA
LOCATION
The property is located on the outskirts of Santa Catarina da Fonte do Bispo, 5 minutes driving distance. The closest town is São Brás de Alportel, 15 minutes away.
The coastal town of Tavira, the nearest beaches and golf courses can be reached within 20 minutes. The Spanish border is 30 minutes drive as is the International Airport and the city of Faro.
TYPE OF PROPERTY
This modern villa was constructed in 1995. It is built on two levels and consists of 2 kitchens, living room, dining room, 3 bedrooms, bedroom/study room, 2 bathrooms, WC, halls and outside terraces. The roof terrace was converted in to a room with a view.
The overall size of the construction of the house is 170.00 sq. m.
There is also an atelier of 85.00 sq. m., built in 2005, which can be used as an artist studio or converted in to further accommodation.
This villa has a lot of charm and character. It has been built in a traditional style with terracotta floors and wooden ceilings. It is finished to a high standard and very well equipped. The swimming pool is 4.00 m x 8.00 m.
The house has got an independent electricity supply via solar panels plus wind turbine and the water is obtained via a cisterna from a borehole. The atelier is connected to the mains water and can be easily extended to the main house.
ACCOMMODATION
Lower Floor:
Entry hall - 4.05 sq. m.
Kitchen -17.33 sq. m.
Living room - 29.27 sq. m.
Dining room - 10.53 sq. m.
Conservatory - 4.76 sq. m.
WC - 1.95 sq. m.
Internal hall - 10.96 sq. m.
Bedroom 1 en-suite - 19.80 + 10.14 sq. m.
Bedroom 2 - 12.14 sq. m.
Ground Floor:
Kitchen/dining area - 17.83 sq. m.
Bedroom 3 - 29.57 sq. m.
Internal hall - 5.88 sq. m.
Bedroom 4/ Study room - 18.38 sq. m.
Bathroom 2 - 6.36 sq. m.
First Floor:
Room with a view - 10.59 sq. m.
Atelier: - 85.00 sq. m.
GENERAL FEATURES
Aluminium doors and windows with double glazing in some parts of the house
Wooden doors and windows in the main part of the house
Mosquito nets
Ceiling fans
Air conditioning units
Fire place with wood burner in the living room,
Fire place in the atelier
Fully fitted and equipped kitchens
Internet and telephone connection
Independent electricity supply via solar panels
Solar system for heating water
Barbecue area
Automatic irrigation system
Stone walled all around with a main entrance
Energy Performance Rating ’C’
ACCESS
The access to the property is via a country road only 800m away from the main road EN270 going to Santa Catarina and Tavira.
COMMENTS
The property has easy access to São Brás de Alportel and Tavira. It is built on the top of a hill and has spectacular views to the countryside, the hills and the Atlantic coast.
The plot of land of 12.500,00 sq. m. supports various trees which include Carob, Olive, Almond, Holmoak, Arbutus, Pines, Vines and others. In the garden there are some ornamental plants, Cacti, shrubs, Palms and flowers. The property has plenty of charm and blends with the natural beauty of the surrounding countryside.
The local shops, restaurants and bars are within 5 minutes driving distance from the property. This is a versatile property, ideal for holidays or a permanent home, and has a great rental potential.
LOCATION
The property is located on the outskirts of Santa Catarina da Fonte do Bispo, 5 minutes driving distance. The closest town is São Brás de Alportel, 15 minutes away.
The coastal town of Tavira, the nearest beaches and golf courses can be reached within 20 minutes. The Spanish border is 30 minutes drive as is the International Airport and the city of Faro.
TYPE OF PROPERTY
This modern villa was constructed in 1995. It is built on two levels and consists of 2 kitchens, living room, dining room, 3 bedrooms, bedroom/study room, 2 bathrooms, WC, halls and outside terraces. The roof terrace was converted in to a room with a view.
The overall size of the construction of the house is 170.00 sq. m.
There is also an atelier of 85.00 sq. m., built in 2005, which can be used as an artist studio or converted in to further accommodation.
This villa has a lot of charm and character. It has been built in a traditional style with terracotta floors and wooden ceilings. It is finished to a high standard and very well equipped. The swimming pool is 4.00 m x 8.00 m.
The house has got an independent electricity supply via solar panels plus wind turbine and the water is obtained via a cisterna from a borehole. The atelier is connected to the mains water and can be easily extended to the main house.
ACCOMMODATION
Lower Floor:
Entry hall - 4.05 sq. m.
Kitchen -17.33 sq. m.
Living room - 29.27 sq. m.
Dining room - 10.53 sq. m.
Conservatory - 4.76 sq. m.
WC - 1.95 sq. m.
Internal hall - 10.96 sq. m.
Bedroom 1 en-suite - 19.80 + 10.14 sq. m.
Bedroom 2 - 12.14 sq. m.
Ground Floor:
Kitchen/dining area - 17.83 sq. m.
Bedroom 3 - 29.57 sq. m.
Internal hall - 5.88 sq. m.
Bedroom 4/ Study room - 18.38 sq. m.
Bathroom 2 - 6.36 sq. m.
First Floor:
Room with a view - 10.59 sq. m.
Atelier: - 85.00 sq. m.
GENERAL FEATURES
Aluminium doors and windows with double glazing in some parts of the house
Wooden doors and windows in the main part of the house
Mosquito nets
Ceiling fans
Air conditioning units
Fire place with wood burner in the living room,
Fire place in the atelier
Fully fitted and equipped kitchens
Internet and telephone connection
Independent electricity supply via solar panels
Solar system for heating water
Barbecue area
Automatic irrigation system
Stone walled all around with a main entrance
Energy Performance Rating ’C’
ACCESS
The access to the property is via a country road only 800m away from the main road EN270 going to Santa Catarina and Tavira.
COMMENTS
The property has easy access to São Brás de Alportel and Tavira. It is built on the top of a hill and has spectacular views to the countryside, the hills and the Atlantic coast.
The plot of land of 12.500,00 sq. m. supports various trees which include Carob, Olive, Almond, Holmoak, Arbutus, Pines, Vines and others. In the garden there are some ornamental plants, Cacti, shrubs, Palms and flowers. The property has plenty of charm and blends with the natural beauty of the surrounding countryside.
The local shops, restaurants and bars are within 5 minutes driving distance from the property. This is a versatile property, ideal for holidays or a permanent home, and has a great rental potential.
Contact
See Phone
Villa 2 Bedrooms
Santa Catarina, Santa Catarina Da Fonte Do Bispo, Tavira, Distrito de Faro
Refurbished · 198m²
buy
645.000 €
TWO BEDROOM MODERN VILLA WITH A SWIMMING POOL, PLUS MAGNIFICENT VIEWS OF THE HILLS ON A PLOT OF 11.015,00 sq. m. CLOSE TO TAVIRA AND SANTA CATARINA
LOCATION
The property is situated just 5 minutes away from the village of Santa Catarina. The coastal town of Tavira and the nearest beaches are approximately 15 minutes’ drive. The Spanish border is also only a 30 minutes drive away, as is the International Airport and the city of Faro.
TYPE OF PROPERTY
The farmhouse was completely modernized in 2017. This building is built on one level and consists of an open plan kitchen and dining area, a living room, two bedrooms, one bathroom, a hall, and outside terraces. The construction area of the house is 87.51sq.m.
with outbuildings for storage and two swimming pools, one 27.00 sq. m and another 6.33 sq. m. The property is connected to mains water. This very interesting property is sold fully furnished and equipped subject to inventory.
ACCOMMODATION
Kitchen - 7.32 sq. m.
Living room - 16.80 sq. m.
Internal hall - 7.73 sq. m.
Bedroom 1 - 10.75 sq. m.
Bedroom 2 - 11.68 sq. m.
Bathroom - 5.40 sq. m.
Terrace 1 - 21.95 sq. m.
Terrace 2 - 5.89 sq. m.
Terrace 3 - 16.55 sq. m.
GENERAL FEATURES
Aluminium doors and windows with double glazing
Fully fitted and equipped kitchen
Solar system for heating water
Electric room heaters in some areas
Automatic irrigation system
Partly walled with a main entrance
Telephone and Internet connection.
ACCESS
The access to the property is via a country road 300 meters away from the main road EN270 going to Santa Catarina and Tavira.
COMMENTS
The property is situated in a peaceful area, from the terraces around the house, you have beautiful views of the surrounding countryside and the hills. It has many interesting features including cobblestones, terracotta tiles, iron work, and modern ceilings. The plot of land is 11,015,00 sq. m. and supports some local trees like Olives, Figs, Carobs. The garden has many ornamental shrubs, Palms, cacti, and flowers.
The restaurants, bar, shops, post office, and banks are within a minute’s drive from the property. This property is ideal for holidays or a permanent home and has a good rental potential.
LOCATION
The property is situated just 5 minutes away from the village of Santa Catarina. The coastal town of Tavira and the nearest beaches are approximately 15 minutes’ drive. The Spanish border is also only a 30 minutes drive away, as is the International Airport and the city of Faro.
TYPE OF PROPERTY
The farmhouse was completely modernized in 2017. This building is built on one level and consists of an open plan kitchen and dining area, a living room, two bedrooms, one bathroom, a hall, and outside terraces. The construction area of the house is 87.51sq.m.
with outbuildings for storage and two swimming pools, one 27.00 sq. m and another 6.33 sq. m. The property is connected to mains water. This very interesting property is sold fully furnished and equipped subject to inventory.
ACCOMMODATION
Kitchen - 7.32 sq. m.
Living room - 16.80 sq. m.
Internal hall - 7.73 sq. m.
Bedroom 1 - 10.75 sq. m.
Bedroom 2 - 11.68 sq. m.
Bathroom - 5.40 sq. m.
Terrace 1 - 21.95 sq. m.
Terrace 2 - 5.89 sq. m.
Terrace 3 - 16.55 sq. m.
GENERAL FEATURES
Aluminium doors and windows with double glazing
Fully fitted and equipped kitchen
Solar system for heating water
Electric room heaters in some areas
Automatic irrigation system
Partly walled with a main entrance
Telephone and Internet connection.
ACCESS
The access to the property is via a country road 300 meters away from the main road EN270 going to Santa Catarina and Tavira.
COMMENTS
The property is situated in a peaceful area, from the terraces around the house, you have beautiful views of the surrounding countryside and the hills. It has many interesting features including cobblestones, terracotta tiles, iron work, and modern ceilings. The plot of land is 11,015,00 sq. m. and supports some local trees like Olives, Figs, Carobs. The garden has many ornamental shrubs, Palms, cacti, and flowers.
The restaurants, bar, shops, post office, and banks are within a minute’s drive from the property. This property is ideal for holidays or a permanent home and has a good rental potential.
Contact
See Phone
Semi-Detached 2 Bedrooms
Moncarapacho, Moncarapacho e Fuseta, Olhão, Distrito de Faro
Used · 72m²
buy
285.000 €
CHARMING RENOVATED TOWNHOUSE WITH TWO BEDROOMS AND A GARDEN IN THE CENTRE OF MONCARAPACHO
LOCATION
This townhouse is located in the centre of the village of Moncarapcho. The coastal town of Olhão, the nearest beaches and the Ria Formosa Natural Park are approximately 20 minutes away. The popular town of Tavira and the nearest Golf courses can be reached within 25 minutes. The International Airport and the city of Faro are both approximately 25 minutes driving. Spain can be reached within 35 minutes.
TYPE OF PROPERTY
This elegant townhouse was recently renovated, and it is built on one level with a mezzanine and consists of an open plan kitchen/living and dining area, two bedrooms (one is currently used as a setting room), one bathroom, and the mezzanine with a second bathroom and a bedroom. There is, also a charming garden and an outbuilding currently used as a utility room. The total construction area is 72.10 square metres on the plot of 164.40 sq. m.
The property is connected to the mains system and is sold fully equipped and furnished subject to an inventory.
ACCOMMODATION
Ground-Floor
Kitchen/Living/Dining area - 32.00 sq. m.
Bedroom 1 - 10.00 sq. m.
Setting room - 13.00 sq. m.
Bathroom 1 - 6.00 sq. m.
Mezzanine
Bedroom 2 - 13.00 sq. m.
Bathroom 2 - 5.00 sq. m.
Outside Patio - 90.00 sq. m.
Utility room
GENERAL FEATURES
Aluminium doors and windows with double glazing
Air conditioning unit in the bedroom
Mosquito nets
Wooden ceilings and beans
Wood burner in the living room
Fully fitted and equipped kitchens
Energy Performance Rating ’F’
COMMENTS
This spacious townhouse is located in a quiet street in the centre of Moncarapacho.
The property represents an unusual combination of traditional style with modern facilities and plenty of atmosphere and charm with some floors made of traditional terracotta tiles. The outside garden provides a perfect place for relaxation.
The shops, bars, restaurants, banks, post office, etc. are all within walking distance from this property.
This is a unique opportunity to acquire a property in a very central area of the town that could be used as a holiday/rental home or as a permanent residence.
LOCATION
This townhouse is located in the centre of the village of Moncarapcho. The coastal town of Olhão, the nearest beaches and the Ria Formosa Natural Park are approximately 20 minutes away. The popular town of Tavira and the nearest Golf courses can be reached within 25 minutes. The International Airport and the city of Faro are both approximately 25 minutes driving. Spain can be reached within 35 minutes.
TYPE OF PROPERTY
This elegant townhouse was recently renovated, and it is built on one level with a mezzanine and consists of an open plan kitchen/living and dining area, two bedrooms (one is currently used as a setting room), one bathroom, and the mezzanine with a second bathroom and a bedroom. There is, also a charming garden and an outbuilding currently used as a utility room. The total construction area is 72.10 square metres on the plot of 164.40 sq. m.
The property is connected to the mains system and is sold fully equipped and furnished subject to an inventory.
ACCOMMODATION
Ground-Floor
Kitchen/Living/Dining area - 32.00 sq. m.
Bedroom 1 - 10.00 sq. m.
Setting room - 13.00 sq. m.
Bathroom 1 - 6.00 sq. m.
Mezzanine
Bedroom 2 - 13.00 sq. m.
Bathroom 2 - 5.00 sq. m.
Outside Patio - 90.00 sq. m.
Utility room
GENERAL FEATURES
Aluminium doors and windows with double glazing
Air conditioning unit in the bedroom
Mosquito nets
Wooden ceilings and beans
Wood burner in the living room
Fully fitted and equipped kitchens
Energy Performance Rating ’F’
COMMENTS
This spacious townhouse is located in a quiet street in the centre of Moncarapacho.
The property represents an unusual combination of traditional style with modern facilities and plenty of atmosphere and charm with some floors made of traditional terracotta tiles. The outside garden provides a perfect place for relaxation.
The shops, bars, restaurants, banks, post office, etc. are all within walking distance from this property.
This is a unique opportunity to acquire a property in a very central area of the town that could be used as a holiday/rental home or as a permanent residence.
Contact
See Phone
Country house 3 Bedrooms
Santa Catarina Da Fonte Do Bispo, Tavira, Distrito de Faro
To demolish or rebuild · 170m²
buy
290.000 €
COUNTRY HOUSE WITH PROJECT APPROVED FOR 3 BEDROOMS PLUS TERRACE AND A SWIMMING POOL WITH AMAZING VIEWS OF THE COUNTRYSIDE AND THE ATLANTIC COAST ON A PLOT OF 3.529 SQ.M IN ALCARIA FRIA NEAR TAVIRA
LOCATION
The property is located in the countryside 20 minutes driving distance from the village of Santa Catarina and 35 minutes from the coastal town of Tavira and the nearest beaches.
The International Airport and the city of Faro are both approximately 50 minutes away. There are golf courses 25 minutes away and Spain can be reached within 45 minutes.
TYPE OF PROPERTY
The property has an approved project for conversion with a total construction area of 170,04 sq. m.. The project comprises 3 bedrooms, 3 bathrooms, kitchen/living and dining room as an open space, halls, WC, outside terrace, and swimming pool.
The size of the swimming pool is 50.00 sq. m..
The property has a private water supply from a borehole via a cistern. Electricity is connected.
PROJECT APPROVED
Entry Hall - 3.25 sq. m.
Hall 1 - 11.25 sq. m.
Hall 2 - 7.15 sq. m.
Kitchen/living/dining room - 47.15 sq. m.
Bedroom 1 en-suite - 15.95 sq. m.+4.65 sq. m.
Bedroom 2 en-suite - 18.45 sq. m.+2.95 sq. m.
Bedroom 3 en-suite - 18.45 sq. m.+2.95 sq. m.
WC - 2.05 sq. m.
Outside Terrace - 92.70 sq. m.
ACCESS
The access to the property is via a country road approximately 200 metres away from the tarmac road.
COMMENTS
The site is located in peaceful and charming countryside close to the village of Santa Catarina and the popular coastal town of Tavira. From the house, you have stunning views of the surrounding countryside hills and the sea.
The plot of land is 3.529 sq. m. and supports various local trees which include Carob, Olives, Orange tree and many others.
Restaurants, bars, shops, post office and banks are within 20 minutes driving distance from the property.
This is a versatile property which after investment could provide a holiday or permanent home and have a good rental potential.
LOCATION
The property is located in the countryside 20 minutes driving distance from the village of Santa Catarina and 35 minutes from the coastal town of Tavira and the nearest beaches.
The International Airport and the city of Faro are both approximately 50 minutes away. There are golf courses 25 minutes away and Spain can be reached within 45 minutes.
TYPE OF PROPERTY
The property has an approved project for conversion with a total construction area of 170,04 sq. m.. The project comprises 3 bedrooms, 3 bathrooms, kitchen/living and dining room as an open space, halls, WC, outside terrace, and swimming pool.
The size of the swimming pool is 50.00 sq. m..
The property has a private water supply from a borehole via a cistern. Electricity is connected.
PROJECT APPROVED
Entry Hall - 3.25 sq. m.
Hall 1 - 11.25 sq. m.
Hall 2 - 7.15 sq. m.
Kitchen/living/dining room - 47.15 sq. m.
Bedroom 1 en-suite - 15.95 sq. m.+4.65 sq. m.
Bedroom 2 en-suite - 18.45 sq. m.+2.95 sq. m.
Bedroom 3 en-suite - 18.45 sq. m.+2.95 sq. m.
WC - 2.05 sq. m.
Outside Terrace - 92.70 sq. m.
ACCESS
The access to the property is via a country road approximately 200 metres away from the tarmac road.
COMMENTS
The site is located in peaceful and charming countryside close to the village of Santa Catarina and the popular coastal town of Tavira. From the house, you have stunning views of the surrounding countryside hills and the sea.
The plot of land is 3.529 sq. m. and supports various local trees which include Carob, Olives, Orange tree and many others.
Restaurants, bars, shops, post office and banks are within 20 minutes driving distance from the property.
This is a versatile property which after investment could provide a holiday or permanent home and have a good rental potential.
Contact
See Phone
Villa 6 Bedrooms
Morenos, Santa Catarina Da Fonte Do Bispo, Tavira, Distrito de Faro
Used · 220m²
buy
1.400.000 €
MODERN THREE BEDROOM VILLA WITH A TWO BEDROOM COTTAGE PLUS A SWIMMING POOL WITH VIEWS OF THE COUNTRYSIDE AND HILLS ON A PLOT OF LAND OF 36.000,00 SQ. M.
LOCATION
The property is located in the countryside, only 5 minutes from the village of Santo Estevão. The coastal town of Tavira and the nearest beaches are 10 minutes driving.
The International Airport and city of Faro are both approximately 30 minutes away. There are golf courses 15 minutes away and Spain can be reached within 40 minutes.
TYPE OF PROPERTY
The main villa was constructed in 1995 and extended in 2006. It has been totally modernized recently, retaining many original features.
The villa is built on two levels and consists of a kitchen, dining area, living area, secondary living room, three bedrooms, three bathrooms, hall, conservatory and outside terraces. The first floor section of the property listed below as a Studio consists of a living/bedroom area and the third bathroom. It has its own access from outside. Ideal for self imposed exile. The overall size of the construction is 220.00 square meters.
The size of the swimming pool is 8.00m x 5.00m.
The cottage was constructed in 2006 and consists of an open plan kitchenette/living area, two bedrooms, two bathrooms, hall and a covered terrace.
It is a very elegant property decorated to a high standard, fully equipped and partly furnished. The price includes the contents, subject to an inventory.
The property has a private water supply from a borehole via a cisterna.
ACCOMMODATION
Main House:
Ground Floor:
Open plan kitchen - 11.00 sq. m.
Dining area - 14.21 sq. m.
Living area - 10.08 sq. m.
Secondary living room - 18.90 sq. m.
Hall - 9.20 sq. m.
Bedroom1 +dressing room - 9.60+3.10sq.m.
Bedroom 2 - 9.30 sq. m.
Bathroom 1 - 5.67 sq. m.
Bathroom 2 - 4.50 sq. m.
Conservatory - 12.30 sq. m.
Car Port: - 35.00 sq. m.
First Floor:
Studio -15.19 sq. m.
Bathroom 3 - 3.75 sq. m.
Terrace - 11.61 sq. m.
Cottage:
Kitchenette/living area - 11.30 sq. m.
Hall - 2.03 sq. m.
Bedroom 1 - 7.85 sq. m.
Bedroom 2 - 7.00 sq. m.
Bathroom 1 - 2.77 sq. m.
Bathroom 2 - 2.68 sq. m.
Covered terrace - 8.20 sq. m.
GENERAL FEATURES
Wooden shutters on all doors and windows
Wooden doors and windows with double glazing
Air conditioning in some of the rooms
Ceiling fans
Fireplace with wood burner in the living area
Ecological central heating in part of the house
Fully fitted and equipped kitchens
Satellite dish
Telephone and Internet connection
Barbecue area
Solar system for heating water and for electricity
Water filtration system
Jacuzzi
Automatic irrigation system
Parking area
Partly fenced with a main gate
Energy Performance Rating ’D’
ACCESS
The access to the property is via a country road only 1Km away from the local tarmac road.
COMMENTS
The property is located in a secluded valley and surrounded by wooded hills.
The plot of land is 36.000,00 square metres and supports various local trees like Olive, Carob, Orange, Lemon, Palms and other decorative trees. The automatic irrigation system services a wide variety of ornamental shrubs, plants, Oleanders and flowers including Bougainvillea. There is an old stone well with fish and frogs.
The property has plenty of charm and blends with the natural beauty of the surrounding countryside. It retains many original features like traditional stone walls, cane ceilings with wooden beams and some floors made with traditional terracotta tiles.
The local shops, bars, restaurants, post office and banks are within a short driving distance from the property.
This is a versatile property, formally a shooting lodge and would make an ideal holiday or retirement home. In possession of an approved rental license, this property provides great income from rentals.
LOCATION
The property is located in the countryside, only 5 minutes from the village of Santo Estevão. The coastal town of Tavira and the nearest beaches are 10 minutes driving.
The International Airport and city of Faro are both approximately 30 minutes away. There are golf courses 15 minutes away and Spain can be reached within 40 minutes.
TYPE OF PROPERTY
The main villa was constructed in 1995 and extended in 2006. It has been totally modernized recently, retaining many original features.
The villa is built on two levels and consists of a kitchen, dining area, living area, secondary living room, three bedrooms, three bathrooms, hall, conservatory and outside terraces. The first floor section of the property listed below as a Studio consists of a living/bedroom area and the third bathroom. It has its own access from outside. Ideal for self imposed exile. The overall size of the construction is 220.00 square meters.
The size of the swimming pool is 8.00m x 5.00m.
The cottage was constructed in 2006 and consists of an open plan kitchenette/living area, two bedrooms, two bathrooms, hall and a covered terrace.
It is a very elegant property decorated to a high standard, fully equipped and partly furnished. The price includes the contents, subject to an inventory.
The property has a private water supply from a borehole via a cisterna.
ACCOMMODATION
Main House:
Ground Floor:
Open plan kitchen - 11.00 sq. m.
Dining area - 14.21 sq. m.
Living area - 10.08 sq. m.
Secondary living room - 18.90 sq. m.
Hall - 9.20 sq. m.
Bedroom1 +dressing room - 9.60+3.10sq.m.
Bedroom 2 - 9.30 sq. m.
Bathroom 1 - 5.67 sq. m.
Bathroom 2 - 4.50 sq. m.
Conservatory - 12.30 sq. m.
Car Port: - 35.00 sq. m.
First Floor:
Studio -15.19 sq. m.
Bathroom 3 - 3.75 sq. m.
Terrace - 11.61 sq. m.
Cottage:
Kitchenette/living area - 11.30 sq. m.
Hall - 2.03 sq. m.
Bedroom 1 - 7.85 sq. m.
Bedroom 2 - 7.00 sq. m.
Bathroom 1 - 2.77 sq. m.
Bathroom 2 - 2.68 sq. m.
Covered terrace - 8.20 sq. m.
GENERAL FEATURES
Wooden shutters on all doors and windows
Wooden doors and windows with double glazing
Air conditioning in some of the rooms
Ceiling fans
Fireplace with wood burner in the living area
Ecological central heating in part of the house
Fully fitted and equipped kitchens
Satellite dish
Telephone and Internet connection
Barbecue area
Solar system for heating water and for electricity
Water filtration system
Jacuzzi
Automatic irrigation system
Parking area
Partly fenced with a main gate
Energy Performance Rating ’D’
ACCESS
The access to the property is via a country road only 1Km away from the local tarmac road.
COMMENTS
The property is located in a secluded valley and surrounded by wooded hills.
The plot of land is 36.000,00 square metres and supports various local trees like Olive, Carob, Orange, Lemon, Palms and other decorative trees. The automatic irrigation system services a wide variety of ornamental shrubs, plants, Oleanders and flowers including Bougainvillea. There is an old stone well with fish and frogs.
The property has plenty of charm and blends with the natural beauty of the surrounding countryside. It retains many original features like traditional stone walls, cane ceilings with wooden beams and some floors made with traditional terracotta tiles.
The local shops, bars, restaurants, post office and banks are within a short driving distance from the property.
This is a versatile property, formally a shooting lodge and would make an ideal holiday or retirement home. In possession of an approved rental license, this property provides great income from rentals.
Contact
See Phone
Semi-Detached 3 Bedrooms Duplex
Tavira (Santa Maria e Santiago), Distrito de Faro
Refurbished · 143m²
buy
595.000 €
CHARMING RENOVATED DOUBLE TOWNHOUSE WITH THREE BEDROOMS AND A TERRACE IN THE CENTRE OF TAVIRA
LOCATION
This townhouse is located in the heart of the coastal town of Tavira, close to the Pousada do Convento in the historical part of Tavira. Golf courses are only 10 minutes away by car and Spain can be reached within 30 minutes. The international airport and the city of Faro are both around 25 minutes away.
TYPE OF PROPERTY
This elegant double townhouse was recently renovated, and it is built on three levels. The first house on the ground floor, there is a living room and a kitchen with a dining area. On the first floor, there are two bedrooms, one bathroom, and an internal hallway. In the second house on the ground floor there is a living /dining room and a kitchen . On the first floor, there is one bedroom and one bathroom and halls. On the ground floor, there is a patio that is a common area for both houses that leads to the outdoor terrace, a storage room, and a large attic which can be used as a storage room. The total construction area is 143.70 square metres.
The property is connected to the mains system and is sold fully equipped and furnished subject to an inventory.
ACCOMMODATION
1st House Ground Floor
Kitchen / Dining area - 10.90 sq. m.
Living room - 13.70 sq. m.
First Floor
Bedroom 1 - 11.60 sq. m.
Bedroom 2 - 10.27 sq. m.
Bathroom 1 - 5.70 sq. m.
2nd House Ground Floor
Kitchen / Living / Dining room - 27.20 sq. m.
First Floor
Bedroom 3 - 9.50 sq. m.
Bathroom 2 - 5.90 sq. m.
Patio - 7.30 sq. m.
Attic - 33.80 sq. m.
Roof Terrace
GENERAL FEATURES
Traditional wooden doors and windows
Shutters on all windows
Wooden ceilings in some areas
Fully fitted and equipped kitchens
Energy Performance Rating ’D’
COMMENTS
This spacious townhouse is located in a quiet street in the centre of Tavira, just a few minutes walk from the Roman bridge.
The property represents an unusual combination of traditional style with modern facilities and plenty of atmosphere and charm. The outside terrace provides a perfect place for relaxation.
The shops, bars, restaurants, banks, post office, etc. are all within walking distance.
This is a unique opportunity to acquire a property in a very central area of the town that could be used as a holiday/rental home or as a permanent residence.
LOCATION
This townhouse is located in the heart of the coastal town of Tavira, close to the Pousada do Convento in the historical part of Tavira. Golf courses are only 10 minutes away by car and Spain can be reached within 30 minutes. The international airport and the city of Faro are both around 25 minutes away.
TYPE OF PROPERTY
This elegant double townhouse was recently renovated, and it is built on three levels. The first house on the ground floor, there is a living room and a kitchen with a dining area. On the first floor, there are two bedrooms, one bathroom, and an internal hallway. In the second house on the ground floor there is a living /dining room and a kitchen . On the first floor, there is one bedroom and one bathroom and halls. On the ground floor, there is a patio that is a common area for both houses that leads to the outdoor terrace, a storage room, and a large attic which can be used as a storage room. The total construction area is 143.70 square metres.
The property is connected to the mains system and is sold fully equipped and furnished subject to an inventory.
ACCOMMODATION
1st House Ground Floor
Kitchen / Dining area - 10.90 sq. m.
Living room - 13.70 sq. m.
First Floor
Bedroom 1 - 11.60 sq. m.
Bedroom 2 - 10.27 sq. m.
Bathroom 1 - 5.70 sq. m.
2nd House Ground Floor
Kitchen / Living / Dining room - 27.20 sq. m.
First Floor
Bedroom 3 - 9.50 sq. m.
Bathroom 2 - 5.90 sq. m.
Patio - 7.30 sq. m.
Attic - 33.80 sq. m.
Roof Terrace
GENERAL FEATURES
Traditional wooden doors and windows
Shutters on all windows
Wooden ceilings in some areas
Fully fitted and equipped kitchens
Energy Performance Rating ’D’
COMMENTS
This spacious townhouse is located in a quiet street in the centre of Tavira, just a few minutes walk from the Roman bridge.
The property represents an unusual combination of traditional style with modern facilities and plenty of atmosphere and charm. The outside terrace provides a perfect place for relaxation.
The shops, bars, restaurants, banks, post office, etc. are all within walking distance.
This is a unique opportunity to acquire a property in a very central area of the town that could be used as a holiday/rental home or as a permanent residence.
Contact
See Phone
Villa 4 Bedrooms
Corte do Peso, Santa Catarina Da Fonte Do Bispo, Tavira, Distrito de Faro
Used · 264m²
With Garage
buy
799.000 €
MODERN FOUR BEDROOM VILLA WITH A SWIMMING POOL AND A GARAGE PLUS SPECTACULAR VIEWS OF THE HILLS AND THE COUNTRYSIDE ON A PLOT OF LAND OF 5.016,00 SQ. M. CLOSE TO TAVIRA AND SANTA CATARINA
LOCATION
The property is located 5 minutes from the village of Santa Catarina. The closest town is São Brás de Alportel, 15 minutes away. The coastal town of Tavira, the nearest beaches and golf courses are only 15 minutes away. The Spanish boarder is only 30 minutes drive as is the International Airport and the city of Faro.
TYPE OF PROPERTY
This modern villa was constructed in 2003. It is built on three levels and consists of a kitchen, living/dining room, 4 bedrooms, 3 bathrooms, a pantry, a utility room, a large garage, halls and outside terraces. The overall size of the construction is 264.54 sq. m.
The swimming pool is 9.00 m x 4.00 m.
It is a very elegant property finished to a high standard and very well equipped. The property has a private water supply from a borehole via a cisterna but is also connected to the main water.
ACCOMMODATION
Under Ground Floor
Garage / Utility room - 84.78 sq. m.
Ground Floor
Kitchen - 13.18 sq. m.
Living / Dining room - 45.50 sq. m.
Bedroom 1 - 13.73 sq. m.
Bathroom 1 - 2.92 sq. m.
Pantry - 1.52 sq. m.
Corridor 1 - 4.84 sq. m.
1st Floor
Entry Hall
Bedroom 2 - 12.39 sq. m.
Bedroom 3 - 12.39 sq. m.
Bedroom 4 - 14.04 sq. m.
Bathroom 2 - 3.56 sq. m.
Bathroom 3 - 3.56 sq. m.
Corridor 2 - 6.55 sq. m.
Covered Terrace
GENERAL FEATURES
Electric aluminium security shutters
Aluminium doors and windows with double glazing
Central heating
Air conditioning units in some parts of the house
Fireplace with wood burner in the living/dining room
Fully fitted and equipped kitchen
Telephone and Internet connection
Alarm system
Barbecue area
Irrigation system
Car port
Walled and fenced all around with a main gate
Energy Performance Rating ’B’
ACCESS
The access to the property is via a tarmac road approximately 350 metres away from the main road.
COMMENTS
The property is located in a secluded ,private spot and has easy access to the nearest village of Santa Catarina and the popular coastal town of Tavira. It has spectacular views of the surrounding countryside and the hills. The plot of land of 5.016,00 sq. m. supports many local trees like Cork, Palm and many other varieties. The garden is well established, and irrigated and has many ornamental plants, shrubs, cacti and flowers.
The property has plenty of charm and blends with the natural beauty of the surrounding countryside. It has many interesting features including stone walls, ceilings with wooden beams and outside floors made with traditional terracotta tiles, including the swimming pool terrace. The local shops, restaurants and bars are within 5 minutes driving distance from the property. This is a versatile property, ideal for holidays or a permanent home, and has a great rental potential.
LOCATION
The property is located 5 minutes from the village of Santa Catarina. The closest town is São Brás de Alportel, 15 minutes away. The coastal town of Tavira, the nearest beaches and golf courses are only 15 minutes away. The Spanish boarder is only 30 minutes drive as is the International Airport and the city of Faro.
TYPE OF PROPERTY
This modern villa was constructed in 2003. It is built on three levels and consists of a kitchen, living/dining room, 4 bedrooms, 3 bathrooms, a pantry, a utility room, a large garage, halls and outside terraces. The overall size of the construction is 264.54 sq. m.
The swimming pool is 9.00 m x 4.00 m.
It is a very elegant property finished to a high standard and very well equipped. The property has a private water supply from a borehole via a cisterna but is also connected to the main water.
ACCOMMODATION
Under Ground Floor
Garage / Utility room - 84.78 sq. m.
Ground Floor
Kitchen - 13.18 sq. m.
Living / Dining room - 45.50 sq. m.
Bedroom 1 - 13.73 sq. m.
Bathroom 1 - 2.92 sq. m.
Pantry - 1.52 sq. m.
Corridor 1 - 4.84 sq. m.
1st Floor
Entry Hall
Bedroom 2 - 12.39 sq. m.
Bedroom 3 - 12.39 sq. m.
Bedroom 4 - 14.04 sq. m.
Bathroom 2 - 3.56 sq. m.
Bathroom 3 - 3.56 sq. m.
Corridor 2 - 6.55 sq. m.
Covered Terrace
GENERAL FEATURES
Electric aluminium security shutters
Aluminium doors and windows with double glazing
Central heating
Air conditioning units in some parts of the house
Fireplace with wood burner in the living/dining room
Fully fitted and equipped kitchen
Telephone and Internet connection
Alarm system
Barbecue area
Irrigation system
Car port
Walled and fenced all around with a main gate
Energy Performance Rating ’B’
ACCESS
The access to the property is via a tarmac road approximately 350 metres away from the main road.
COMMENTS
The property is located in a secluded ,private spot and has easy access to the nearest village of Santa Catarina and the popular coastal town of Tavira. It has spectacular views of the surrounding countryside and the hills. The plot of land of 5.016,00 sq. m. supports many local trees like Cork, Palm and many other varieties. The garden is well established, and irrigated and has many ornamental plants, shrubs, cacti and flowers.
The property has plenty of charm and blends with the natural beauty of the surrounding countryside. It has many interesting features including stone walls, ceilings with wooden beams and outside floors made with traditional terracotta tiles, including the swimming pool terrace. The local shops, restaurants and bars are within 5 minutes driving distance from the property. This is a versatile property, ideal for holidays or a permanent home, and has a great rental potential.
Contact
See Phone
Town House 2 Bedrooms Duplex
Centro, Tavira (Santa Maria e Santiago), Distrito de Faro
Refurbished · 80m²
buy
360.000 €
AMAZING TWO-BEDROOM TOWNHOUSE WITH AN OUTDOOR PATIO IN THE CENTRE OF TAVIRA
LOCATION
The townhouse is located in the heart of the coastal town of Tavira in the immediate vicinity of the Gilão River and the ferry to Tavira Island Beach. There are golf courses within 10 minutes driving and Spain can be reached within 30 minutes. The International Airport and the city of Faro are both approximately 25 minutes away.
TYPE OF PROPERTY
The townhouse was fully refurbished in 2021 and is built on two levels. The ground floor consists of a living room, dining area, one bedroom, a kitchen, a bathroom and an outdoor Patio. On the first floor, there is a second bedroom with an en-suite bathroom.
The overall size of the townhouse is 80.00 sq. m. The property is sold unfurnished.
ACCOMMODATION
Ground Floor:
Kitchen - 6.95 sq. m.
Living room / Dining area - 20.09 sq. m.
Bedroom 1 - 7.38 sq. m.
Bathroom - 3.40 sq. m.
Hall - 2.00 sq. m.
Outdoor Patio - 7.13 sq. m.
First Floor:
Bedroom 2 en-suite - 15.91 sq. m.
GENERAL FEATURES
Some traditional wooden doors and windows
Some aluminium doors and windows with double glazing
Air conditioning units in the bedroom and living room
Electric water heater
Fully fitted and equipped kitchen
Energy Performance Rating ’In Progress’
COMMENTS
This beautiful townhouse is in the fashionable historic centre of Tavira, on a quiet street. It is within walking distance of the Roman Bridge.
The outdoor patio provides the perfect space for sunbathing and outdoor eating. The property is an unusual combination of traditional style with a modern finish and has a lot of atmosphere and charm. The property has some interesting features, such as the wooden ceilings.
The hotels, shops, local restaurants, and bars are within walking distance. Parking is not a problem. A very interesting property for investment and an ideal base of quality for permanent or holiday use.
LOCATION
The townhouse is located in the heart of the coastal town of Tavira in the immediate vicinity of the Gilão River and the ferry to Tavira Island Beach. There are golf courses within 10 minutes driving and Spain can be reached within 30 minutes. The International Airport and the city of Faro are both approximately 25 minutes away.
TYPE OF PROPERTY
The townhouse was fully refurbished in 2021 and is built on two levels. The ground floor consists of a living room, dining area, one bedroom, a kitchen, a bathroom and an outdoor Patio. On the first floor, there is a second bedroom with an en-suite bathroom.
The overall size of the townhouse is 80.00 sq. m. The property is sold unfurnished.
ACCOMMODATION
Ground Floor:
Kitchen - 6.95 sq. m.
Living room / Dining area - 20.09 sq. m.
Bedroom 1 - 7.38 sq. m.
Bathroom - 3.40 sq. m.
Hall - 2.00 sq. m.
Outdoor Patio - 7.13 sq. m.
First Floor:
Bedroom 2 en-suite - 15.91 sq. m.
GENERAL FEATURES
Some traditional wooden doors and windows
Some aluminium doors and windows with double glazing
Air conditioning units in the bedroom and living room
Electric water heater
Fully fitted and equipped kitchen
Energy Performance Rating ’In Progress’
COMMENTS
This beautiful townhouse is in the fashionable historic centre of Tavira, on a quiet street. It is within walking distance of the Roman Bridge.
The outdoor patio provides the perfect space for sunbathing and outdoor eating. The property is an unusual combination of traditional style with a modern finish and has a lot of atmosphere and charm. The property has some interesting features, such as the wooden ceilings.
The hotels, shops, local restaurants, and bars are within walking distance. Parking is not a problem. A very interesting property for investment and an ideal base of quality for permanent or holiday use.
Contact
See Phone
Semi-Detached 2 Bedrooms
Centro, Tavira (Santa Maria e Santiago), Distrito de Faro
Used · 106m²
buy
495.000 €
CHARMING RENOVATED TOWNHOUSE WITH TWO BEDROOMS AND A TERRACE IN THE CENTRE OF TAVIRA
LOCATION
The site is located in the heart of the coastal town of Tavira, close to the River Gilão and the ferry to Tavira Island beach. Golf courses are only 10 minutes away by car and Spain can be reached within 30 minutes. The international airport and the city of Faro are both around 25 minutes away.
TYPE OF PROPERTY
This elegant townhouse was recently renovated, and it is built on three levels. On the ground floor, there’s a kitchen with a dining area, one bedroom, a WC, and a Patio. On the first floor, there is a living room, one bedroom, one bathroom, an internal hallway, and a balcony. On the second floor, there is an outdoor terrace, a storage room, a utility room, and an attic which can be used as a storage room. The total construction area is 105.88 square metres.
The property is connected to the main sewer and water system and is sold fully equipped and furnished subject to an inventory.
ACCOMMODATION
Ground Floor
Hallway - 8.09 sq. m.
Kitchen / Dining area - 15.27 sq. m.
Bedroom 1 - 15.88 sq. m.
WC - 2.59 sq. m.
Patio - 4.27 sq. m.
First Floor
Bedroom 2 - 6.67 sq. m.
Living room - 24.02 sq. m.
Bathroom - 3.35 sq. m.
Internal Hall - 11.19 sq. m.
Balcony - 4.02 sq. m.
Second Floor
Outdoor Terrace - 27.46 sq. m.
Storage room - 4.25 sq. m.
Kitchen/ Utility Area - 11.00 sq. m.
Attic - 13.20 sq. m.
GENERAL FEATURES
Wooden doors and windows
All windows with shutters
Ceiling fan
Fully fitted and equipped kitchen
Infrared heating panels
Wood burner in the living room
BBQ area
Energy Performance Rating ’D’
COMMENTS
This spacious townhouse is located in a quiet street in the centre of Tavira, just a few minutes walk from the Roman bridge.
The property represents an unusual combination of traditional style with modern facilities and plenty of atmosphere and charm. The outside terrace provides a perfect place for relaxation.
The shops, bars, restaurants, banks, post office, etc. are all within walking distance.
This is a unique opportunity to acquire a property in a very central area of the town that could be used as a holiday/rental home or as a permanent residence.
LOCATION
The site is located in the heart of the coastal town of Tavira, close to the River Gilão and the ferry to Tavira Island beach. Golf courses are only 10 minutes away by car and Spain can be reached within 30 minutes. The international airport and the city of Faro are both around 25 minutes away.
TYPE OF PROPERTY
This elegant townhouse was recently renovated, and it is built on three levels. On the ground floor, there’s a kitchen with a dining area, one bedroom, a WC, and a Patio. On the first floor, there is a living room, one bedroom, one bathroom, an internal hallway, and a balcony. On the second floor, there is an outdoor terrace, a storage room, a utility room, and an attic which can be used as a storage room. The total construction area is 105.88 square metres.
The property is connected to the main sewer and water system and is sold fully equipped and furnished subject to an inventory.
ACCOMMODATION
Ground Floor
Hallway - 8.09 sq. m.
Kitchen / Dining area - 15.27 sq. m.
Bedroom 1 - 15.88 sq. m.
WC - 2.59 sq. m.
Patio - 4.27 sq. m.
First Floor
Bedroom 2 - 6.67 sq. m.
Living room - 24.02 sq. m.
Bathroom - 3.35 sq. m.
Internal Hall - 11.19 sq. m.
Balcony - 4.02 sq. m.
Second Floor
Outdoor Terrace - 27.46 sq. m.
Storage room - 4.25 sq. m.
Kitchen/ Utility Area - 11.00 sq. m.
Attic - 13.20 sq. m.
GENERAL FEATURES
Wooden doors and windows
All windows with shutters
Ceiling fan
Fully fitted and equipped kitchen
Infrared heating panels
Wood burner in the living room
BBQ area
Energy Performance Rating ’D’
COMMENTS
This spacious townhouse is located in a quiet street in the centre of Tavira, just a few minutes walk from the Roman bridge.
The property represents an unusual combination of traditional style with modern facilities and plenty of atmosphere and charm. The outside terrace provides a perfect place for relaxation.
The shops, bars, restaurants, banks, post office, etc. are all within walking distance.
This is a unique opportunity to acquire a property in a very central area of the town that could be used as a holiday/rental home or as a permanent residence.
Contact
See Phone
Semi-Detached 5 Bedrooms Triplex
Santiago, Tavira (Santa Maria e Santiago), Distrito de Faro
Refurbished · 587m²
With Garage
buy
1.800.000 €
VERY SPACIOUS RENOVATED TOWNHOUSE WITH 5 BEDROOMS PLUS TWO GARAGES AND OUTSIDE TERRACES LOCATED IN THE CENTRE OF THE BEAUTIFUL TOWN OF TAVIRA
LOCATION
This unique townhouse is located in the heart of the coastal town of Tavira, and the Ferry to Tavira Island Beach is within walking distance. There are golf courses within 10 minutes of driving and Spain can be reached within 30 minutes. The International Airport and the city of Faro are both approximately 25 minutes away.
TYPE OF PROPERTY
The townhouse was built in the 30s and is a few steps from being completely renovated. It is built on two levels. On the ground floor, there are two garages, a kitchen, two living rooms, a dining room, two bedrooms, two bathrooms, a WC, a utility room, halls, and outside terraces. On the first floor, there are three bedrooms, an additional kitchen with a laundry room, a dining room, a living room, two bathrooms, and a big terrace. This townhouse can also be divided into two separate houses.
The total construction area is 587.00 sq. m.
It is connected to the sewer system and has mains water.
ACCOMMODATION
Ground Floor:
Entry Hall - 1.71 sq. m.
Living / Dining room - 35.00 sq. m.
Kitchen 1 - 14.88 sq. m.
Living room 2 - 25.12 sq. m.
Bedroom 1 - 18.73 sq. m.
Bedroom 2 - 14.75 sq. m.
Dressing room - 6.98 sq. m.
Bathroom 1 - 8.26 sq. m.
Hall 1 - 5.76 sq. m.
Storage room - 1.10 sq. m.
Garage 1 - 28.66 sq. m.
Garage 2 - 17.32 sq. m.
WC - 1.84 sq. m.
Patio 1 - 18.75 sq. m.
Covered Patio - 13.97 sq. m.
Patio 2 - 22.60 sq. m.
First Floor:
Hall 2 - 6.27 sq. m.
Kitchen 2 - 17.56 sq. m.
Living room 3 - 42.68 sq. m.
Dining room 2 - 15.25 sq. m.
Bedroom 3 - 24.10 sq. m.
Bedroom 4 - 21.07 sq. m.
Hall 3 - 2.60 sq. m.
Study room/Bedroom 5 - 9.12 sq. m.
Bathroom 3 - 9.49 sq. m.
Bathroom 4 - 9.73 sq. m.
Laundry room - 4.65 sq. m.
Terrace 1 - 50.16 sq. m.
Terrace 2 - 9.25 sq. m.
Washroom - 1.76 sq. m.
Roof Terrace - 7.21 sq. m.
GENERAL FEATURES
Traditional wooden doors and security shutters
Aluminium windows with double glazing
Fireplace in the living room
Wooden floors in some rooms
Wooden ceilings and beams
New electrical and water system connection
A well in the patio
Energy Performance Rating ’F’
COMMENTS
This property is located in the fashionable town of Tavira within a short distance of the river and the Roman Bridge with amazing views of the town.
This beautiful townhouse is finished to a high standard, retaining many original features such as traditional wooden doors and windows, some wooden ceilings and others finished with mini-brick work, some wooden floors and other floors made of traditional terracotta tiles. It represents an unusual combination of traditional style with a modern finish and a lot of atmosphere and charm. From the roof terrace, you have fantastic views of the surroundings and the Atlantic coast.
The outside terraces and patios provide a good private area.
The shops, bars, restaurants, banks, post-office, etc. are within walking distance.
This is an opportunity to acquire a property in a very exclusive area which has an array of different potential uses.
LOCATION
This unique townhouse is located in the heart of the coastal town of Tavira, and the Ferry to Tavira Island Beach is within walking distance. There are golf courses within 10 minutes of driving and Spain can be reached within 30 minutes. The International Airport and the city of Faro are both approximately 25 minutes away.
TYPE OF PROPERTY
The townhouse was built in the 30s and is a few steps from being completely renovated. It is built on two levels. On the ground floor, there are two garages, a kitchen, two living rooms, a dining room, two bedrooms, two bathrooms, a WC, a utility room, halls, and outside terraces. On the first floor, there are three bedrooms, an additional kitchen with a laundry room, a dining room, a living room, two bathrooms, and a big terrace. This townhouse can also be divided into two separate houses.
The total construction area is 587.00 sq. m.
It is connected to the sewer system and has mains water.
ACCOMMODATION
Ground Floor:
Entry Hall - 1.71 sq. m.
Living / Dining room - 35.00 sq. m.
Kitchen 1 - 14.88 sq. m.
Living room 2 - 25.12 sq. m.
Bedroom 1 - 18.73 sq. m.
Bedroom 2 - 14.75 sq. m.
Dressing room - 6.98 sq. m.
Bathroom 1 - 8.26 sq. m.
Hall 1 - 5.76 sq. m.
Storage room - 1.10 sq. m.
Garage 1 - 28.66 sq. m.
Garage 2 - 17.32 sq. m.
WC - 1.84 sq. m.
Patio 1 - 18.75 sq. m.
Covered Patio - 13.97 sq. m.
Patio 2 - 22.60 sq. m.
First Floor:
Hall 2 - 6.27 sq. m.
Kitchen 2 - 17.56 sq. m.
Living room 3 - 42.68 sq. m.
Dining room 2 - 15.25 sq. m.
Bedroom 3 - 24.10 sq. m.
Bedroom 4 - 21.07 sq. m.
Hall 3 - 2.60 sq. m.
Study room/Bedroom 5 - 9.12 sq. m.
Bathroom 3 - 9.49 sq. m.
Bathroom 4 - 9.73 sq. m.
Laundry room - 4.65 sq. m.
Terrace 1 - 50.16 sq. m.
Terrace 2 - 9.25 sq. m.
Washroom - 1.76 sq. m.
Roof Terrace - 7.21 sq. m.
GENERAL FEATURES
Traditional wooden doors and security shutters
Aluminium windows with double glazing
Fireplace in the living room
Wooden floors in some rooms
Wooden ceilings and beams
New electrical and water system connection
A well in the patio
Energy Performance Rating ’F’
COMMENTS
This property is located in the fashionable town of Tavira within a short distance of the river and the Roman Bridge with amazing views of the town.
This beautiful townhouse is finished to a high standard, retaining many original features such as traditional wooden doors and windows, some wooden ceilings and others finished with mini-brick work, some wooden floors and other floors made of traditional terracotta tiles. It represents an unusual combination of traditional style with a modern finish and a lot of atmosphere and charm. From the roof terrace, you have fantastic views of the surroundings and the Atlantic coast.
The outside terraces and patios provide a good private area.
The shops, bars, restaurants, banks, post-office, etc. are within walking distance.
This is an opportunity to acquire a property in a very exclusive area which has an array of different potential uses.
Contact
See Phone
Villa 4 Bedrooms
Santa Luzia, Tavira, Distrito de Faro
Refurbished · 133m²
buy
1.100.000 €
GREAT LOCATION!! RENOVATED FOUR BEDROOM VILLA WITH BEAUTIFUL VIEWS OF THE RIA FORMOSA CLOSE TO THE BEACH ON A PLOT OF 1.018,00 SQ. M. CLOSE TO TAVIRA
LOCATION
The property is located in Pedras D´El Rei 5 minutes from the village of Santa Luzia and 10 min from Tavira. The nearest beach is 2km away and can be reached by train or walking. The International Airport and the city of Faro are both approximately 40 minutes away. Golf courses are 15 minutes away and Spain can be reached within 35 minutes.
TYPE OF PROPERTY
This property was constructed in 1975 and it has been recently renovated to a very high standard. It is built on levels, on the ground-floor there are 4 bedrooms, a living/dining room, a kitchen, halls, 2 bathrooms, a utility room, a storage room and above there is a spacious roof terrace. It is a very elegant villa decorated to a high standard, fully equipped. The house is connected to mains water, and the overall construction size is 133.00 sq. m.
ACCOMMODATION
Entry Hall
Kitchen
Living room
Dining room
Bedroom 1
Bedroom 2
Bedroom 3
Bedroom 4
Bathroom 1
Bathroom 2
Utility room
Storage room
Roof Terrace - 36.10 sq. m.
GENERAL FEATURES
Wooden security shutters on windows
Aluminium doors and windows with double glazing
Mosquito nets on doors and windows
Wooden ceilings in some parts of the house
Central under floor heating system
Air conditioning units
Fully fitted and equipped kitchens
Fenced around.
Access to the communal swimming pools and tennis court
Access to children’s playground
Certificate Energy Rating ’F’
ACCESS
The access to the property is via a tarmac road off the main 125 National Road.
COMMENTS
This unique property is located in the peaceful urbanization of the Pedras D’El-Rei. The plot of land is 1018.00 sq. m. and supports some local trees and some palm trees. From the roof terrace, you have breathtaking views from Ria Formosa Natural Park. The shops, restaurants, banks, Post-Office, etc. are within 5 minutes driving distance, as well as the Train to the beach of Barril. There is also a pathway to the beach which takes 20 minutes. to walk. The development also has available swimming pools, a tennis court, a children’s playground, a restaurant and a supermarket, reception, and security.
A remarkably interesting villa of high quality, fully equipped, ideal base for permanent or holiday use. In possession of an approved rental license, this property can provide good income from rentals.
LOCATION
The property is located in Pedras D´El Rei 5 minutes from the village of Santa Luzia and 10 min from Tavira. The nearest beach is 2km away and can be reached by train or walking. The International Airport and the city of Faro are both approximately 40 minutes away. Golf courses are 15 minutes away and Spain can be reached within 35 minutes.
TYPE OF PROPERTY
This property was constructed in 1975 and it has been recently renovated to a very high standard. It is built on levels, on the ground-floor there are 4 bedrooms, a living/dining room, a kitchen, halls, 2 bathrooms, a utility room, a storage room and above there is a spacious roof terrace. It is a very elegant villa decorated to a high standard, fully equipped. The house is connected to mains water, and the overall construction size is 133.00 sq. m.
ACCOMMODATION
Entry Hall
Kitchen
Living room
Dining room
Bedroom 1
Bedroom 2
Bedroom 3
Bedroom 4
Bathroom 1
Bathroom 2
Utility room
Storage room
Roof Terrace - 36.10 sq. m.
GENERAL FEATURES
Wooden security shutters on windows
Aluminium doors and windows with double glazing
Mosquito nets on doors and windows
Wooden ceilings in some parts of the house
Central under floor heating system
Air conditioning units
Fully fitted and equipped kitchens
Fenced around.
Access to the communal swimming pools and tennis court
Access to children’s playground
Certificate Energy Rating ’F’
ACCESS
The access to the property is via a tarmac road off the main 125 National Road.
COMMENTS
This unique property is located in the peaceful urbanization of the Pedras D’El-Rei. The plot of land is 1018.00 sq. m. and supports some local trees and some palm trees. From the roof terrace, you have breathtaking views from Ria Formosa Natural Park. The shops, restaurants, banks, Post-Office, etc. are within 5 minutes driving distance, as well as the Train to the beach of Barril. There is also a pathway to the beach which takes 20 minutes. to walk. The development also has available swimming pools, a tennis court, a children’s playground, a restaurant and a supermarket, reception, and security.
A remarkably interesting villa of high quality, fully equipped, ideal base for permanent or holiday use. In possession of an approved rental license, this property can provide good income from rentals.
Contact
See Phone
Town House 3 Bedrooms
Tavira (Santa Maria e Santiago), Distrito de Faro
Refurbished · 181m²
buy
565.000 €
CHARMING RENOVATED TOWNHOUSE WITH THREE BEDROOMS, A PATIO, GARDEN AND A STUDIO IN THE CENTRE OF TAVIRA
LOCATION
The site is located in the heart of the coastal town of Tavira, close to the River Gilão and the ferry to Tavira Island beach. Golf courses are only 10 minutes away by car and Spain can be reached within 30 minutes. The international airport and the city of Faro are both around 25 minutes away.
TYPE OF PROPERTY
This elegant building was renovated in 2018. It is built on one level and consists of a kitchen, a living room, three bedrooms, three bathrooms, an internal hallway, a conservatory, a laundry room, an outdoor terrace, a storage room and an extension that converts a garage into living space.
The total constructed area is 181.20 square metres
The property is connected to the mains sewer and water system and is sold fully equipped and furnished subject to an inventory.
ACCOMMODATION
Main House:
Living room - 21.00 sq. m.
Kitchen - 16.30 sq. m.
Internal Hall - 6.70 sq. m.
Bathroom 1 - 3.70 sq. m.
Bedroom 1 - 9.85 sq. m.
Bedroom 2 - 8.95 sq. m.
Bedroom 3 -12.40 sq. m.
Conservatory - 14.20 sq. m.
Laundry room - 1.60 sq. m.
Bathroom 2 - 2.90 sq. m.
Storage room - 1.60 sq. m.
Studio - 18.00 sq. m.
Bathroom 3 - 2.00 sq. m.
Outside terrace - 62.00 sq. m.
GENERAL FEATURES
Aluminium doors and windows with double glazing
Some wooden floors and windows
All windows with shutters
Air conditioning units
Fully fitted and equipped kitchen
Solar panels for heating water
Heated towel rails in some bathrooms
Built-in wardrobe in some bedrooms
Wood burner in the living room
Energy Performance Rating C
COMMENTS
This attractive ground floor townhouse is located in a quiet street in the centre of Tavira, just a few minutes’ walk from the Roman bridge.
The property represents an unusual combination of traditional style with modern facilities and plenty of atmosphere and charm. The patio provides perfect place for relaxation.
The shops, bars, restaurants, banks, post office etc. are all within walking distance.
This is a unique opportunity to acquire a property in a very central area of the town that offers a variety of different uses.
LOCATION
The site is located in the heart of the coastal town of Tavira, close to the River Gilão and the ferry to Tavira Island beach. Golf courses are only 10 minutes away by car and Spain can be reached within 30 minutes. The international airport and the city of Faro are both around 25 minutes away.
TYPE OF PROPERTY
This elegant building was renovated in 2018. It is built on one level and consists of a kitchen, a living room, three bedrooms, three bathrooms, an internal hallway, a conservatory, a laundry room, an outdoor terrace, a storage room and an extension that converts a garage into living space.
The total constructed area is 181.20 square metres
The property is connected to the mains sewer and water system and is sold fully equipped and furnished subject to an inventory.
ACCOMMODATION
Main House:
Living room - 21.00 sq. m.
Kitchen - 16.30 sq. m.
Internal Hall - 6.70 sq. m.
Bathroom 1 - 3.70 sq. m.
Bedroom 1 - 9.85 sq. m.
Bedroom 2 - 8.95 sq. m.
Bedroom 3 -12.40 sq. m.
Conservatory - 14.20 sq. m.
Laundry room - 1.60 sq. m.
Bathroom 2 - 2.90 sq. m.
Storage room - 1.60 sq. m.
Studio - 18.00 sq. m.
Bathroom 3 - 2.00 sq. m.
Outside terrace - 62.00 sq. m.
GENERAL FEATURES
Aluminium doors and windows with double glazing
Some wooden floors and windows
All windows with shutters
Air conditioning units
Fully fitted and equipped kitchen
Solar panels for heating water
Heated towel rails in some bathrooms
Built-in wardrobe in some bedrooms
Wood burner in the living room
Energy Performance Rating C
COMMENTS
This attractive ground floor townhouse is located in a quiet street in the centre of Tavira, just a few minutes’ walk from the Roman bridge.
The property represents an unusual combination of traditional style with modern facilities and plenty of atmosphere and charm. The patio provides perfect place for relaxation.
The shops, bars, restaurants, banks, post office etc. are all within walking distance.
This is a unique opportunity to acquire a property in a very central area of the town that offers a variety of different uses.
Contact
See Phone
Villa 4 Bedrooms
Tavira, Tavira (Santa Maria e Santiago), Distrito de Faro
Refurbished · 202m²
buy
539.000 €
FANTASTIC MODERN VILLA LOCATED IN TAVIRA!!!
MODERN FOUR BEDROOM VILLA PLUS A GARAGE, GARDEN AND LARGE OUTSIDE TERRACES PLUS AMAZING VIEWS OF TAVIRA AND THE ATLANTIC COAST LOCATED ON A PLOT OF 215.65 SQ. M.
LOCATION
The property is located in a small and peaceful residential urbanization on the outskirts of the coastal town of Tavira. It is 5 minutes away to the centre of the town and 10 minutes to the Ferry to Tavira Island Beach and the Gilão River. The other beaches and golf courses can be reached within 10 minutes driving. The International Airport and the city of Faro are both approximately 30 minutes away and the Spanish border can be reached within 35 minutes.
TYPE OF PROPERTY
This attractive high-quality house was constructed in 2002. It is built on two levels and consists of a kitchen, living/dining room, four bedrooms, three bathrooms, utility room, garage, halls, balconies, roof terrace and outside terraces. The overall size of the construction is 202.26 sq. m.
The villa is finished to a high standard and fully equipped.
ACCOMMODATION
Ground Floor:
Entry covered terrace - 10.00 sq. m.
Entry hall - 3.40 sq. m.
Kitchen - 12.14 sq. m.
Living/dining room - 33.65 sq. m.
Internal hall 1 - 3.00 sq. m.
Bathroom 1 - 5.70 sq. m.
Utility room - 2.18 sq. m.
Garage - 13.85 sq. m.
Outside patio - 40.00 sq. m.
Roof Terrace: Approx. 42.00 sq. m.
First Floor:
Internal hall 2 - 3.75 sq. m.
Bedroom 1 en-suite - 14.05 + 6.25 sq. m.
With a dressing room - 4.40 sq. m.
Internal hall 3 - 3.75 sq. m.
Bedroom 2 - 12.25 sq. m.
With a balcony - 6.20 sq. m.
Bedroom 3 - 10.65 sq. m.
Bathroom 3 - 5.25 sq. m.
Bedroom 4 - 12.18 sq. m.
With a balcony - 1.10 sq. m.
GENERAL FEATURES
Electric rolling security shutters
Aluminium doors and windows with double glazing
Air conditioning units
Storage heaters
Mosquito nets
Fireplace with a wood burner in the living/dining room
Telephone and Internet connection
Fully fitted and equipped kitchen
Barbecue area
Solar panels for heating water
Outside private parking area
Walled and fenced all around with two main gates
Energy Performance Rating B-
COMMENTS
This is a highly accommodating and versatile property, located on a well established and quiet development on the outskirts of Tavira.
The property is situated on a plot of 215.65 sq. m. The outside patio has a small garden area and provides a good area for outdoor relaxation. The roof terrace also provides a large and fantastic area with views of Tavira and the Atlantic coast.This excellent house is a corner building of the urbanization which provides more privacy. It has got some interesting features including stone walls and terraces constructed of traditional terracotta tiles.
A variety of restaurants, bars, shops and banks are all within easy walking distance, and a very convenient Shopping Center is just around the corner 3 minutes driving.
A very interesting high-quality property, ideal for a permanent or holiday home, and has
a great rental potential. An excellent opportunity to acquire a modern spacious villa.
MODERN FOUR BEDROOM VILLA PLUS A GARAGE, GARDEN AND LARGE OUTSIDE TERRACES PLUS AMAZING VIEWS OF TAVIRA AND THE ATLANTIC COAST LOCATED ON A PLOT OF 215.65 SQ. M.
LOCATION
The property is located in a small and peaceful residential urbanization on the outskirts of the coastal town of Tavira. It is 5 minutes away to the centre of the town and 10 minutes to the Ferry to Tavira Island Beach and the Gilão River. The other beaches and golf courses can be reached within 10 minutes driving. The International Airport and the city of Faro are both approximately 30 minutes away and the Spanish border can be reached within 35 minutes.
TYPE OF PROPERTY
This attractive high-quality house was constructed in 2002. It is built on two levels and consists of a kitchen, living/dining room, four bedrooms, three bathrooms, utility room, garage, halls, balconies, roof terrace and outside terraces. The overall size of the construction is 202.26 sq. m.
The villa is finished to a high standard and fully equipped.
ACCOMMODATION
Ground Floor:
Entry covered terrace - 10.00 sq. m.
Entry hall - 3.40 sq. m.
Kitchen - 12.14 sq. m.
Living/dining room - 33.65 sq. m.
Internal hall 1 - 3.00 sq. m.
Bathroom 1 - 5.70 sq. m.
Utility room - 2.18 sq. m.
Garage - 13.85 sq. m.
Outside patio - 40.00 sq. m.
Roof Terrace: Approx. 42.00 sq. m.
First Floor:
Internal hall 2 - 3.75 sq. m.
Bedroom 1 en-suite - 14.05 + 6.25 sq. m.
With a dressing room - 4.40 sq. m.
Internal hall 3 - 3.75 sq. m.
Bedroom 2 - 12.25 sq. m.
With a balcony - 6.20 sq. m.
Bedroom 3 - 10.65 sq. m.
Bathroom 3 - 5.25 sq. m.
Bedroom 4 - 12.18 sq. m.
With a balcony - 1.10 sq. m.
GENERAL FEATURES
Electric rolling security shutters
Aluminium doors and windows with double glazing
Air conditioning units
Storage heaters
Mosquito nets
Fireplace with a wood burner in the living/dining room
Telephone and Internet connection
Fully fitted and equipped kitchen
Barbecue area
Solar panels for heating water
Outside private parking area
Walled and fenced all around with two main gates
Energy Performance Rating B-
COMMENTS
This is a highly accommodating and versatile property, located on a well established and quiet development on the outskirts of Tavira.
The property is situated on a plot of 215.65 sq. m. The outside patio has a small garden area and provides a good area for outdoor relaxation. The roof terrace also provides a large and fantastic area with views of Tavira and the Atlantic coast.This excellent house is a corner building of the urbanization which provides more privacy. It has got some interesting features including stone walls and terraces constructed of traditional terracotta tiles.
A variety of restaurants, bars, shops and banks are all within easy walking distance, and a very convenient Shopping Center is just around the corner 3 minutes driving.
A very interesting high-quality property, ideal for a permanent or holiday home, and has
a great rental potential. An excellent opportunity to acquire a modern spacious villa.
Contact
See Phone
Villa 4 Bedrooms Duplex
Barracha, São Brás de Alportel, Distrito de Faro
Used · 211m²
With Garage
buy
1.000.000 €
MAGNIFICENT FOUR BEDROOM VILLA WITH A DOUBLE GARAGE AND A SWIMMING POOL PLUS BEAUTIFUL VIEWS OF THE COUNTRYSIDE AND THE HILLS ON A PLOT OF LAND OF 3.274,00 SQ.M. CLOSE TO SÃO BRÁS DE ALPORTEL
LOCATION
The property is located 5 minutes away from the village of São Brás de Alportel and 10 minutes away by car to the village of Santa Catarina. The coastal towns of Tavira and Olhão are 20 minutes away. The International Airport and the city of Faro are both approximately 30 minutes away. There are golf courses and beaches 25 minutes away and Spain can be reached within 35 minutes.
TYPE OF PROPERTY
This modern villa was constructed in 2006. It is built on two levels and consists of four bedrooms, two bathrooms, a kitchen, living/dining room, utility room, WC, halls and outside terraces. One of the bedrooms is currently used as an office. There is also a separate double garage. The living/dining room has beautiful ceilings finished with mini-brick works and there is a skylight as well.
The overall size of the construction is 211.51 sq. m.
The size of the pool is 48.60 sq,m,
The villa is finished to a high standard and very well equipped. It is connected to mains water.
ACCOMMODATION
Ground Floor:
Entry hall - 14.30 sq. m.
Kitchen - 12.30 sq. m.
Utility room - 4.00 sq. m.
Living/dining room - 42.80 sq. m.
WC - 2.30 sq. m.
Internal hall - 11.00 sq. m.
Bedroom 1 en-suite - 18.55 + 4.85 sq. m.
Bedroom 2 - 12.80 sq. m.
Bedroom 3 - 12.80 sq. m.
Bathroom 2 - 7.00 sq. m.
First Floor:
Bedroom 4 Approx. 15.00 sq. m.
Outside terrace Approx. 12.00 sq. m.
GENERAL FEATURES
Aluminium security shutters on all doors and windows
Aluminium doors and windows with double glazing
Air conditioning units
Fireplace with wood burner in the living/dining room
Fully fitted and equipped kitchen
Telephone and Internet connection
Alarm system
Automatic irrigation system
Parking areas
Walled and fenced all around with an automatic gate
Energy Performance Rating D
ACCESS
The access to the property is via a local tarmac road.
COMMENTS
The property is well situated in a peaceful area with beautiful views of the surrounding countryside and hills. The plot of land of 3.274,00 sq. m. supports some mature trees including Olive, Pine, Palms, Fig, citrus and others. The garden has many ornamental shrubs, Oleanders, cacti and flowers. The terrace surrounding the pool is secured by wooden railings.
The property is secluded but not isolated. Nearby the town of São Brás de Alportel provides an ample selection of shops, bars and restaurants, only 5 minutes driving distance from the property.
This is a versatile property, ideal for holiday or permanent home and has a great rental potential.
LOCATION
The property is located 5 minutes away from the village of São Brás de Alportel and 10 minutes away by car to the village of Santa Catarina. The coastal towns of Tavira and Olhão are 20 minutes away. The International Airport and the city of Faro are both approximately 30 minutes away. There are golf courses and beaches 25 minutes away and Spain can be reached within 35 minutes.
TYPE OF PROPERTY
This modern villa was constructed in 2006. It is built on two levels and consists of four bedrooms, two bathrooms, a kitchen, living/dining room, utility room, WC, halls and outside terraces. One of the bedrooms is currently used as an office. There is also a separate double garage. The living/dining room has beautiful ceilings finished with mini-brick works and there is a skylight as well.
The overall size of the construction is 211.51 sq. m.
The size of the pool is 48.60 sq,m,
The villa is finished to a high standard and very well equipped. It is connected to mains water.
ACCOMMODATION
Ground Floor:
Entry hall - 14.30 sq. m.
Kitchen - 12.30 sq. m.
Utility room - 4.00 sq. m.
Living/dining room - 42.80 sq. m.
WC - 2.30 sq. m.
Internal hall - 11.00 sq. m.
Bedroom 1 en-suite - 18.55 + 4.85 sq. m.
Bedroom 2 - 12.80 sq. m.
Bedroom 3 - 12.80 sq. m.
Bathroom 2 - 7.00 sq. m.
First Floor:
Bedroom 4 Approx. 15.00 sq. m.
Outside terrace Approx. 12.00 sq. m.
GENERAL FEATURES
Aluminium security shutters on all doors and windows
Aluminium doors and windows with double glazing
Air conditioning units
Fireplace with wood burner in the living/dining room
Fully fitted and equipped kitchen
Telephone and Internet connection
Alarm system
Automatic irrigation system
Parking areas
Walled and fenced all around with an automatic gate
Energy Performance Rating D
ACCESS
The access to the property is via a local tarmac road.
COMMENTS
The property is well situated in a peaceful area with beautiful views of the surrounding countryside and hills. The plot of land of 3.274,00 sq. m. supports some mature trees including Olive, Pine, Palms, Fig, citrus and others. The garden has many ornamental shrubs, Oleanders, cacti and flowers. The terrace surrounding the pool is secured by wooden railings.
The property is secluded but not isolated. Nearby the town of São Brás de Alportel provides an ample selection of shops, bars and restaurants, only 5 minutes driving distance from the property.
This is a versatile property, ideal for holiday or permanent home and has a great rental potential.
Contact
See Phone
Villa 5 Bedrooms
Jordana, Moncarapacho e Fuseta, Olhão, Distrito de Faro
Refurbished · 300m²
buy
998.000 €
VERY ELEGANT AND LUXURIOUS PROPERTY!!!
MAGNIFICENT MODERN FOUR BEDROOM VILLA WITH A ONE BEDROOM ANNEX PLUS A SWMMING POOL WITH FANTASTIC VIEWS TO THE COUNTRYSIDE AND THE ATLANTIC COAST ON A PLOT OF LAND OF 19.992,00 SQ.M. CLOSE TO TAVIRA AND MONCARAPACHO
LOCATION
The property is located in the countryside, only 10 minutes from the village of Moncarapacho. The coastal town of Olhão, the nearest beaches and the Ria Formosa Natural Park are approximately 20 minutes away. The town of Tavira can be reached within 25 minutes. The International Airport and the city of Faro are both approximately 25 minutes driving. There are golf courses 25 minutes away and Spain can be reached within 35 minutes.
TYPE OF PROPERTY
This attractive property was constructed in 2005 and has been recently totally modernized. It is built on two levels and split into two separate living areas. The main part consists of a kitchen/dining and living area, three bedrooms, office (which could be used as an extra bedroom), three bathrooms, storage room, halls and outside terraces. There is also a wine cellar under the terrace.
Next to the villa, there is an annex made up of a kitchen/living area, bedroom and bathroom. The overall size of the construction is 300.00 square meters.
The swimming pool is 5.00m x 10.00m.
It is a very elegant and luxurious property finished to a high standard and fully equipped.
The property has a private water supply from a borehole via two cisternas.
ACCOMMODATION
Villa - Ground Floor:
Kitchen/dining area - 38.90 sq. m.
Living area - 40.41 sq. m.
Internal hall - 13.20 sq. m.
Bedroom 1 en-suite - 15.15 + 8.25 sq.m.
Bedroom 2 - 12.57 sq. m.
Bedroom 3/ Office - 9.75 sq. m.
Bathroom 2 - 5.50 sq. m.
Storage room - 2.35 sq. m.
Outside terrace 1 - 29.24 sq. m.
Outside terrace 2 - 22.37 sq. m.
Villa - First Floor:
Bedroom 4 + dressing room - 36.90 sq. m.
Bathroom 3 - 7.05 sq. m.
Outside terrace 3 - 7.00 sq. m.
Outside terrace 4 - 7.30 sq. m.
Roof Terrace - 49.00 sq. m.
Annex - Ground Floor:
Kitchen/living area - 26.39 sq. m.
Bathroom - 4.28 sq. m.
Annex - First Floor:
Bedroom 5 - 15.21 sq. m.
Hall
GENERAL FEATURES
Aluminium security shutters on all doors and windows
Aluminium doors and windows with double glazing
Air conditioning units
Fireplace with a wood burner in the living area
Wood burner in the kitchen area
Under floor heating on the first floor
Ceiling fans
Fully fitted and equipped kitchen
Telephone and Internet connection
Alarm system
Barbecue area
Security rails all around the swimming pool
Automatic irrigation system
Car port and outside parking area
Partly fenced with main gate
Energy Performance Rating D
ACCESS
The access to the property is via a country road approximately 1.5 km away from the tarmac road going to Moncarapacho.
COMMENTS
The property is situated in a peaceful area from the terraces around the house you have spectacular views of the surrounding countryside and the Atlantic coast.
The plot of land is 19.992,00 square metres and supports various mature local trees like Carob, Almond, Olive, Oak, Palms and many others.
The amazing magical garden has a wide variety of shrubs, cacti, Oleanders and flowers including Bougainvillea. There are various interesting places to relax as well as some others features including a Ping pong table, a pétanque field, an amazing classical fish pound, outside BBQ area, vegetable garden and a storage place. It is a place full of surprises.
The property has plenty of charm and blends with the natural beauty of the surrounding countryside. It has many interesting features including stone walls, ceilings with wooden beams and floors made with traditional terracotta tiles, including the swimming pool terrace. The other outside terraces, driveway and pathways are made of traditional cobblestones.
The local restaurants, bars, shops, post office and banks are within 5 minutes driving distance from the property. This is an amazing property which is ideal as a permanent home or as a holiday home and has a great and flexible rental potential.
MAGNIFICENT MODERN FOUR BEDROOM VILLA WITH A ONE BEDROOM ANNEX PLUS A SWMMING POOL WITH FANTASTIC VIEWS TO THE COUNTRYSIDE AND THE ATLANTIC COAST ON A PLOT OF LAND OF 19.992,00 SQ.M. CLOSE TO TAVIRA AND MONCARAPACHO
LOCATION
The property is located in the countryside, only 10 minutes from the village of Moncarapacho. The coastal town of Olhão, the nearest beaches and the Ria Formosa Natural Park are approximately 20 minutes away. The town of Tavira can be reached within 25 minutes. The International Airport and the city of Faro are both approximately 25 minutes driving. There are golf courses 25 minutes away and Spain can be reached within 35 minutes.
TYPE OF PROPERTY
This attractive property was constructed in 2005 and has been recently totally modernized. It is built on two levels and split into two separate living areas. The main part consists of a kitchen/dining and living area, three bedrooms, office (which could be used as an extra bedroom), three bathrooms, storage room, halls and outside terraces. There is also a wine cellar under the terrace.
Next to the villa, there is an annex made up of a kitchen/living area, bedroom and bathroom. The overall size of the construction is 300.00 square meters.
The swimming pool is 5.00m x 10.00m.
It is a very elegant and luxurious property finished to a high standard and fully equipped.
The property has a private water supply from a borehole via two cisternas.
ACCOMMODATION
Villa - Ground Floor:
Kitchen/dining area - 38.90 sq. m.
Living area - 40.41 sq. m.
Internal hall - 13.20 sq. m.
Bedroom 1 en-suite - 15.15 + 8.25 sq.m.
Bedroom 2 - 12.57 sq. m.
Bedroom 3/ Office - 9.75 sq. m.
Bathroom 2 - 5.50 sq. m.
Storage room - 2.35 sq. m.
Outside terrace 1 - 29.24 sq. m.
Outside terrace 2 - 22.37 sq. m.
Villa - First Floor:
Bedroom 4 + dressing room - 36.90 sq. m.
Bathroom 3 - 7.05 sq. m.
Outside terrace 3 - 7.00 sq. m.
Outside terrace 4 - 7.30 sq. m.
Roof Terrace - 49.00 sq. m.
Annex - Ground Floor:
Kitchen/living area - 26.39 sq. m.
Bathroom - 4.28 sq. m.
Annex - First Floor:
Bedroom 5 - 15.21 sq. m.
Hall
GENERAL FEATURES
Aluminium security shutters on all doors and windows
Aluminium doors and windows with double glazing
Air conditioning units
Fireplace with a wood burner in the living area
Wood burner in the kitchen area
Under floor heating on the first floor
Ceiling fans
Fully fitted and equipped kitchen
Telephone and Internet connection
Alarm system
Barbecue area
Security rails all around the swimming pool
Automatic irrigation system
Car port and outside parking area
Partly fenced with main gate
Energy Performance Rating D
ACCESS
The access to the property is via a country road approximately 1.5 km away from the tarmac road going to Moncarapacho.
COMMENTS
The property is situated in a peaceful area from the terraces around the house you have spectacular views of the surrounding countryside and the Atlantic coast.
The plot of land is 19.992,00 square metres and supports various mature local trees like Carob, Almond, Olive, Oak, Palms and many others.
The amazing magical garden has a wide variety of shrubs, cacti, Oleanders and flowers including Bougainvillea. There are various interesting places to relax as well as some others features including a Ping pong table, a pétanque field, an amazing classical fish pound, outside BBQ area, vegetable garden and a storage place. It is a place full of surprises.
The property has plenty of charm and blends with the natural beauty of the surrounding countryside. It has many interesting features including stone walls, ceilings with wooden beams and floors made with traditional terracotta tiles, including the swimming pool terrace. The other outside terraces, driveway and pathways are made of traditional cobblestones.
The local restaurants, bars, shops, post office and banks are within 5 minutes driving distance from the property. This is an amazing property which is ideal as a permanent home or as a holiday home and has a great and flexible rental potential.
Contact
See Phone
Semi-Detached 3 Bedrooms
Tavira (Santa Maria e Santiago), Distrito de Faro
Refurbished · 107m²
buy
460.000 €
FANTASTIC OPPORTUNITY!!!
BEAUTIFULLY RENOVATED TRADITIONAL THREE BEDROOM TOWNHOUSE PLUS AN OUTSIDE PATIO AND AN OUTSIDE TERRACE LOCATED IN THE HISTORIC CENTER OF TAVIRA.
LOCATION
The townhouse is located in the heart of the coastal town of Tavira in the immediate vicinity of the Gilão River and the ferry to Tavira Island Beach. There are golf courses within 10 minutes driving and Spain can be reached within 30 minutes. The International Airport and the city of Faro are both approximately 25 minutes away.
TYPE OF PROPERTY
This charming townhouse, built in the 19th century, wa s totally renovated in 2001. It is built on two levels and consists of a kitchen, dining room, three bedrooms (the one from the groundfloor is currently used as the living room and another one from the first floor used as an office), two bathrooms, halls, outside patio with BBQ area and an outside terrace. The total construction area is 107.82 sq. m.
The property is connected to the mains sewer and water system. The property is sold fully equipped and partly subject to an inventory.
ACCOMMODATION
Ground Floor:
Entry hall - 2.43 sq. m.
Dining room- 19.00 sq. m.
Internal hall - 3.33 sq. m.
Kitchen - 9.51 sq. m.
Living room/Bedroom 1 - 13.31 sq. m.
Bathroom 1 - 4.70 sq. m.
Outside patio - 24.56 sq. m.
First Floor:
Internal hall - 7.14 sq. m.
Bedroom 2 - 15.45 sq. m.
Bathroom 2 - 4.02 sq. m.
Bedroom 3/Office - 15.15 sq. m.
Outside terrace - 8.42 sq. m.
GENERAL FEATURES
Some traditional wooden doors and windows
Some traditional wooden security shutters
Some aluminium doors and windows with double glazing
Mosquito nets
Some wooden floors and ceilings
BBQ area in patio plus storage place
Fully fitted and equipped kitchen
Fully equipped external kitchen/barbecue area
Energy Performance D
COMMENTS
This beautiful traditional townhouse is located in the fashionable historic centre of Tavira, in a quiet street. It is within walking distance to the Roman Bridge.
The property benefits from having been renovated to a high standard and retains many original features including traditional wooden doors and windows, some wooden ceilings and some wooden floors.
The outside patio and terrace provide perfect space for sunbathing and outdoor eating.
The property is an unusual combination of traditional style with a modern finish and has a lot of atmosphere and charm. From the outside terrace you have beautiful views of the town.
The hotels, shops, local restaurants and bars are within walking distance. Parking is not a problem. A very interesting property for investment and an ideal base of quality for permanent or holiday use.
BEAUTIFULLY RENOVATED TRADITIONAL THREE BEDROOM TOWNHOUSE PLUS AN OUTSIDE PATIO AND AN OUTSIDE TERRACE LOCATED IN THE HISTORIC CENTER OF TAVIRA.
LOCATION
The townhouse is located in the heart of the coastal town of Tavira in the immediate vicinity of the Gilão River and the ferry to Tavira Island Beach. There are golf courses within 10 minutes driving and Spain can be reached within 30 minutes. The International Airport and the city of Faro are both approximately 25 minutes away.
TYPE OF PROPERTY
This charming townhouse, built in the 19th century, wa s totally renovated in 2001. It is built on two levels and consists of a kitchen, dining room, three bedrooms (the one from the groundfloor is currently used as the living room and another one from the first floor used as an office), two bathrooms, halls, outside patio with BBQ area and an outside terrace. The total construction area is 107.82 sq. m.
The property is connected to the mains sewer and water system. The property is sold fully equipped and partly subject to an inventory.
ACCOMMODATION
Ground Floor:
Entry hall - 2.43 sq. m.
Dining room- 19.00 sq. m.
Internal hall - 3.33 sq. m.
Kitchen - 9.51 sq. m.
Living room/Bedroom 1 - 13.31 sq. m.
Bathroom 1 - 4.70 sq. m.
Outside patio - 24.56 sq. m.
First Floor:
Internal hall - 7.14 sq. m.
Bedroom 2 - 15.45 sq. m.
Bathroom 2 - 4.02 sq. m.
Bedroom 3/Office - 15.15 sq. m.
Outside terrace - 8.42 sq. m.
GENERAL FEATURES
Some traditional wooden doors and windows
Some traditional wooden security shutters
Some aluminium doors and windows with double glazing
Mosquito nets
Some wooden floors and ceilings
BBQ area in patio plus storage place
Fully fitted and equipped kitchen
Fully equipped external kitchen/barbecue area
Energy Performance D
COMMENTS
This beautiful traditional townhouse is located in the fashionable historic centre of Tavira, in a quiet street. It is within walking distance to the Roman Bridge.
The property benefits from having been renovated to a high standard and retains many original features including traditional wooden doors and windows, some wooden ceilings and some wooden floors.
The outside patio and terrace provide perfect space for sunbathing and outdoor eating.
The property is an unusual combination of traditional style with a modern finish and has a lot of atmosphere and charm. From the outside terrace you have beautiful views of the town.
The hotels, shops, local restaurants and bars are within walking distance. Parking is not a problem. A very interesting property for investment and an ideal base of quality for permanent or holiday use.
Contact
See Phone
Villa 11 Bedrooms
Tavira, Tavira (Santa Maria e Santiago), Distrito de Faro
Refurbished · 859m²
buy
1.950.000 €
IMPRESSIVE VILLA WITH NINE BEDROOMS AND BATHROOMS, PLUS AN ANNEX AND POOL, VIEWS OF THE SEA AND THE COUNTRYSIDE ON THE PLOT OF LAND OF 5.200,00 SQ.M. ON THE EDGE OF TAVIRA
LOCATION
The property is located in the countryside on the edge of the coastal town of Tavira.
The International Airport and city of Faro are both approximately 30 minutes away by car. Spain can be reach in 40 minutes. The nearest beaches and golf courses are 10-15 minutes away.
TYPE OF PROPERTY
This charming spacious grand villa is built on three levels, lower ground, ground and first plus there is independent 2-bedroom annex with a roof terrace.
Once a single dwelling the property now consists of nine separate units.
This well constructed property is finished to a high standard, fully equipped and represents a great combination between comfort, quality and harmony with nature. It was constructed in 1983 and has recently been modernized.
The total area of the main house is 762.00 sq.m. The size of Annex is 97.50 sq.m.
The swimming pool is 6.00m x 12.00m. plus children pool 3.00m x 3.00m.
ACCOMMODATION
Main House - Lower Floor:
Dining/living room
Kitchen
Bar area
Hall
Storage room
WC for men
WC for women
With sinks
Main House - Ground Floor:
Entrance hall
Internal hallway
Laundry/storage area
Office
Unit 1:
Kitchen/Living area
Bedroom 1
Bathroom
Bedroom 2
Unit 2:
Open plan kitchen/living/dining area
Open bedroom area
Separate bathroom
Unit 3:
Hall
Kitchen
Living room
Bedroom en-suite
Patio
Unit 4:
Kitchen/dining area
Bedroom
Dressing room
Bathroom
Balcony
Unit 5:
Kitchen
Living/dining area
Bedroom en-suite
Equipment room
Main House - First Floor:
Unit 6:
Hall
Kitchen/living area
Bedroom 1
Bedroom 2
Dressing area
Bathroom
Unit 7:
Hall
Kitchen/living/dining area
Terrace
Bedroom 1
Bedroom 2
Bathroom
Annex:
Hall
Kitchen
Storage room
Bedroom 2
Living room
Bathroom 2
Large covered terrace
Access to large roof terrace
GENERAL FEATURES
Aluminum doors and windows with double glazing
Aluminium shutters on all doors and windows of units
Iron grills on the other doors and windows
Mosquito nets
Air conditioning units
Solar panels for heating water
Photovoltaic panels for electricity production
Gas central heating
Borehole and filtration system
The Villa is connected to all civic services: electric, water, sewage, and communications
Swimming pool with salt filtration system
Automatic irrigation system
Barbecue areas
Ample parking space
Walled and Gated
Energy Performance Rating B
COMMENTS
The property is well situated in a peaceful area with fantastic views of the surrounding countryside and orange groves. On the edge of fashionable Tavira, this property is an opportunity to purchase an imposing and impressive villa.
Currently used for rentals with the annex occupied by the owners. The property once a single dwelling and of course could return to thus. The site offers well maintained attractive garden and an orchard, lawns and many mature trees including Orange, Lemon, Fig, Palms, Jacaranda and others. The garden has many ornamental shrubs, cacti and flowers.
Close to all the amenities of Tavira, but located in a peaceful environment.
Ideal for a private dwelling or to continue with the current mission of rental and private dwelling.
LOCATION
The property is located in the countryside on the edge of the coastal town of Tavira.
The International Airport and city of Faro are both approximately 30 minutes away by car. Spain can be reach in 40 minutes. The nearest beaches and golf courses are 10-15 minutes away.
TYPE OF PROPERTY
This charming spacious grand villa is built on three levels, lower ground, ground and first plus there is independent 2-bedroom annex with a roof terrace.
Once a single dwelling the property now consists of nine separate units.
This well constructed property is finished to a high standard, fully equipped and represents a great combination between comfort, quality and harmony with nature. It was constructed in 1983 and has recently been modernized.
The total area of the main house is 762.00 sq.m. The size of Annex is 97.50 sq.m.
The swimming pool is 6.00m x 12.00m. plus children pool 3.00m x 3.00m.
ACCOMMODATION
Main House - Lower Floor:
Dining/living room
Kitchen
Bar area
Hall
Storage room
WC for men
WC for women
With sinks
Main House - Ground Floor:
Entrance hall
Internal hallway
Laundry/storage area
Office
Unit 1:
Kitchen/Living area
Bedroom 1
Bathroom
Bedroom 2
Unit 2:
Open plan kitchen/living/dining area
Open bedroom area
Separate bathroom
Unit 3:
Hall
Kitchen
Living room
Bedroom en-suite
Patio
Unit 4:
Kitchen/dining area
Bedroom
Dressing room
Bathroom
Balcony
Unit 5:
Kitchen
Living/dining area
Bedroom en-suite
Equipment room
Main House - First Floor:
Unit 6:
Hall
Kitchen/living area
Bedroom 1
Bedroom 2
Dressing area
Bathroom
Unit 7:
Hall
Kitchen/living/dining area
Terrace
Bedroom 1
Bedroom 2
Bathroom
Annex:
Hall
Kitchen
Storage room
Bedroom 2
Living room
Bathroom 2
Large covered terrace
Access to large roof terrace
GENERAL FEATURES
Aluminum doors and windows with double glazing
Aluminium shutters on all doors and windows of units
Iron grills on the other doors and windows
Mosquito nets
Air conditioning units
Solar panels for heating water
Photovoltaic panels for electricity production
Gas central heating
Borehole and filtration system
The Villa is connected to all civic services: electric, water, sewage, and communications
Swimming pool with salt filtration system
Automatic irrigation system
Barbecue areas
Ample parking space
Walled and Gated
Energy Performance Rating B
COMMENTS
The property is well situated in a peaceful area with fantastic views of the surrounding countryside and orange groves. On the edge of fashionable Tavira, this property is an opportunity to purchase an imposing and impressive villa.
Currently used for rentals with the annex occupied by the owners. The property once a single dwelling and of course could return to thus. The site offers well maintained attractive garden and an orchard, lawns and many mature trees including Orange, Lemon, Fig, Palms, Jacaranda and others. The garden has many ornamental shrubs, cacti and flowers.
Close to all the amenities of Tavira, but located in a peaceful environment.
Ideal for a private dwelling or to continue with the current mission of rental and private dwelling.
Contact
See Phone
Villa 3 Bedrooms
Tavira (Santa Maria e Santiago), Distrito de Faro
Used · 207m²
buy
985.000 €
AMAZING LOCATION!!!
MAGNIFICENT MODERN THREE BEDROOM VILLA WITH A GARAGE PLUS A VERY SPACIOUS SEPARATE RUIN WITH FANTASTIC VIEWS TO THE COUNTRYSIDE AND THE HILLS ON A PLOT OF LAND OF 70.329,00 SQ.M. CLOSE TO TAVIRA
LOCATION
The property is located close to the coastal town of Tavira, which is 5 minutes away. The nearest beaches are only 10 minutes driving. The city of Faro and the International Airport are both approximately 30 minutes driving. There are golf courses 20 minutes away and Spain can be reached within 35 minutes.
TYPE OF PROPERTY
This attractive property was constructed in 2000 and has been recently totally modernized. It is built on two levels and consists of a kitchen, dining room, living room, three bedrooms, two bathrooms, WC, utility room, storage room, garage, halls and outside terraces. The size of the villa is 207.00 sq. m.
There is also a separate large ruin which could be restored, the overall size of the construction is 339.22 square meters.
It is a very elegant property finished to a high standard and fully equipped.
The property has a private water supply from a borehole via a cisterna as well as mains water connection.
ACCOMMODATION
Ground Floor:
Kitchen
Dining room
Living room
Internal hall
Bedroom 1 en-suite
Bedroom 2
Bedroom 3
Bathroom 2
WC
Utility room
Outside terraces
Lower Floor:
Garage
Storage room
Large separate ruin:
GENERAL FEATURES
Aluminium security shutters on all doors and windows
Aluminium doors and windows with double glazing
Air conditioning units
Wood burner in the living room
Gas central heating
Fully fitted and equipped kitchen
Telephone and Internet connection
Alarm system
Automatic irrigation system
Parking area
Partly walled
Energy Performance Rating C
ACCESS
The access to the property is via a country road approximately 300 meters away from the tarmac road going to Tavira.
COMMENTS
The property is situated in a peaceful area from the terraces around the house you have spectacular views of the surrounding countryside and the valley.
The plot of land is 70.239,00 square metres and supports various mature local trees like Carob, Olive, Oak, Pines, Palms, Citrus, Vines and many others. The garden has a wide variety of shrubs, cacti, Oleanders and flowers.
The separate spacious ruin could be converted into a secondary villa, a swimming pool, outbuildings or stables, for example.
The property has plenty of charm and blends with the natural beauty of the surrounding countryside. It has many interesting features including stone walls, floors made with traditional terracotta tiles. The driveway and pathways are made of cobblestones.
The local restaurants, bars, shops, post office and banks are within 5 minutes driving distance from the property. This is a versatile property, ideal as a holiday or permanent home and has a great rental potential.
MAGNIFICENT MODERN THREE BEDROOM VILLA WITH A GARAGE PLUS A VERY SPACIOUS SEPARATE RUIN WITH FANTASTIC VIEWS TO THE COUNTRYSIDE AND THE HILLS ON A PLOT OF LAND OF 70.329,00 SQ.M. CLOSE TO TAVIRA
LOCATION
The property is located close to the coastal town of Tavira, which is 5 minutes away. The nearest beaches are only 10 minutes driving. The city of Faro and the International Airport are both approximately 30 minutes driving. There are golf courses 20 minutes away and Spain can be reached within 35 minutes.
TYPE OF PROPERTY
This attractive property was constructed in 2000 and has been recently totally modernized. It is built on two levels and consists of a kitchen, dining room, living room, three bedrooms, two bathrooms, WC, utility room, storage room, garage, halls and outside terraces. The size of the villa is 207.00 sq. m.
There is also a separate large ruin which could be restored, the overall size of the construction is 339.22 square meters.
It is a very elegant property finished to a high standard and fully equipped.
The property has a private water supply from a borehole via a cisterna as well as mains water connection.
ACCOMMODATION
Ground Floor:
Kitchen
Dining room
Living room
Internal hall
Bedroom 1 en-suite
Bedroom 2
Bedroom 3
Bathroom 2
WC
Utility room
Outside terraces
Lower Floor:
Garage
Storage room
Large separate ruin:
GENERAL FEATURES
Aluminium security shutters on all doors and windows
Aluminium doors and windows with double glazing
Air conditioning units
Wood burner in the living room
Gas central heating
Fully fitted and equipped kitchen
Telephone and Internet connection
Alarm system
Automatic irrigation system
Parking area
Partly walled
Energy Performance Rating C
ACCESS
The access to the property is via a country road approximately 300 meters away from the tarmac road going to Tavira.
COMMENTS
The property is situated in a peaceful area from the terraces around the house you have spectacular views of the surrounding countryside and the valley.
The plot of land is 70.239,00 square metres and supports various mature local trees like Carob, Olive, Oak, Pines, Palms, Citrus, Vines and many others. The garden has a wide variety of shrubs, cacti, Oleanders and flowers.
The separate spacious ruin could be converted into a secondary villa, a swimming pool, outbuildings or stables, for example.
The property has plenty of charm and blends with the natural beauty of the surrounding countryside. It has many interesting features including stone walls, floors made with traditional terracotta tiles. The driveway and pathways are made of cobblestones.
The local restaurants, bars, shops, post office and banks are within 5 minutes driving distance from the property. This is a versatile property, ideal as a holiday or permanent home and has a great rental potential.
Contact
See Phone
Semi-Detached 30 Bedrooms
Estói, Conceição e Estoi, Faro, Distrito de Faro
Remodelled · 751m²
buy
1.000.000 €
FANTASTIC INVESTMENT OPPORTUNITY!!
CLASSICAL TOWNHOUSE OF 30 ROOMS WITH A GARDEN OF 1.610,00 SQ. M. IN THE HISTORICAL PART OF ESTOI VILLAGE
LOCATION
This very large traditional townhouse is located in the historic centre of the old village of Estoi. In the immediate vicinity is the luxury Pousada Hotel Palácio of Estoi. The Museum Milreux is located approximately 10 minutes walking from the property.
The International Airport, the city of Faro and the nearest beaches are both approximately 15 minutes away. Spain can be reached within 40 minutes.
TYPE OF PROPERTY
This elegant townhouse built in the 19th century has been recently partly renovated. The main part of the house is built on two levels. On the ground floor there are multiple rooms and a long corridor which leads to a large garden. The first floor consists of a long central corridor with rooms facing to each side.
The property consists of two separate houses joined into one. They have separate registration numbers and therefore can be utilized as two townhouses or large single dwelling. The house has a very large roof terrace with two rooms and splendid views included the coast.
The total construction area for the houses is 751.20 sq.m.. (one = 296.90 sq.m. the second = 454.30 sq.m). The property is connected to the mains sewer and water system.
ACCOMMODATION
Ground Floor:
Kitchen 2
Rooms 9
Bathroom 1
WC 2
Storage Rooms 3
Terraces
Garden
Garage
First Floor:
Kitchen 2
Bathroom 1
WC 2
Rooms 10
Storage rooms 2
Terrace 3
Roof Terrace
Rooms 2
GENERAL FEATURES
Traditional wooden doors and windows
Some wooden floors and ceilings
French balconies on the front side of the townhouse
Fire place in the living/dining area (main part of the townhouse)
Bread oven
Large walled garden
Energy Performance Rating G
COMMENTS
The property has many possibilities.
1)It can be converted into two separate town houses.
2)A separate apartment created on the first floor with its own access.
3)A very well positioned Boutique Hotel in the heart of ancient Estoi.
The major electrical and plumbing infrastructure has been completed and the remaining renovation is superficial which may suit some clients that like to choose their own finishes/colours tiles, etc.
This beautiful townhouse is finished to a high standard, retaining many original features such as traditional wooden doors and windows, some wooden ceilings and others finished with mini-brick work, some wooden floors and other floors made of traditional tiles. It represents an unusual combination of traditional style with a modern finish and a lot of atmosphere and charm. From the roof terrace you have fantastic views of the surroundings and the Atlantic coast.
There are remains of stables for horses and carriages in the walled garden.
The plot of land of 1.161,00 sq. m. supports many mature Mediterranean trees including Almond, Fig, Citrus and Vines, as well as various shrubs and flowers.
The shops, bars, restaurants, banks, post-office, etc. are within walking distance.
This is a unique opportunity to acquire a property in a very exclusive area which has a vast array of different potential uses.
CLASSICAL TOWNHOUSE OF 30 ROOMS WITH A GARDEN OF 1.610,00 SQ. M. IN THE HISTORICAL PART OF ESTOI VILLAGE
LOCATION
This very large traditional townhouse is located in the historic centre of the old village of Estoi. In the immediate vicinity is the luxury Pousada Hotel Palácio of Estoi. The Museum Milreux is located approximately 10 minutes walking from the property.
The International Airport, the city of Faro and the nearest beaches are both approximately 15 minutes away. Spain can be reached within 40 minutes.
TYPE OF PROPERTY
This elegant townhouse built in the 19th century has been recently partly renovated. The main part of the house is built on two levels. On the ground floor there are multiple rooms and a long corridor which leads to a large garden. The first floor consists of a long central corridor with rooms facing to each side.
The property consists of two separate houses joined into one. They have separate registration numbers and therefore can be utilized as two townhouses or large single dwelling. The house has a very large roof terrace with two rooms and splendid views included the coast.
The total construction area for the houses is 751.20 sq.m.. (one = 296.90 sq.m. the second = 454.30 sq.m). The property is connected to the mains sewer and water system.
ACCOMMODATION
Ground Floor:
Kitchen 2
Rooms 9
Bathroom 1
WC 2
Storage Rooms 3
Terraces
Garden
Garage
First Floor:
Kitchen 2
Bathroom 1
WC 2
Rooms 10
Storage rooms 2
Terrace 3
Roof Terrace
Rooms 2
GENERAL FEATURES
Traditional wooden doors and windows
Some wooden floors and ceilings
French balconies on the front side of the townhouse
Fire place in the living/dining area (main part of the townhouse)
Bread oven
Large walled garden
Energy Performance Rating G
COMMENTS
The property has many possibilities.
1)It can be converted into two separate town houses.
2)A separate apartment created on the first floor with its own access.
3)A very well positioned Boutique Hotel in the heart of ancient Estoi.
The major electrical and plumbing infrastructure has been completed and the remaining renovation is superficial which may suit some clients that like to choose their own finishes/colours tiles, etc.
This beautiful townhouse is finished to a high standard, retaining many original features such as traditional wooden doors and windows, some wooden ceilings and others finished with mini-brick work, some wooden floors and other floors made of traditional tiles. It represents an unusual combination of traditional style with a modern finish and a lot of atmosphere and charm. From the roof terrace you have fantastic views of the surroundings and the Atlantic coast.
There are remains of stables for horses and carriages in the walled garden.
The plot of land of 1.161,00 sq. m. supports many mature Mediterranean trees including Almond, Fig, Citrus and Vines, as well as various shrubs and flowers.
The shops, bars, restaurants, banks, post-office, etc. are within walking distance.
This is a unique opportunity to acquire a property in a very exclusive area which has a vast array of different potential uses.
Contact
See Phone
Villa 3 Bedrooms
Santa Catarina, Santa Catarina Da Fonte Do Bispo, Tavira, Distrito de Faro
Used · 222m²
buy
485.000 €
AMAZING OPPORTUNITY!!!
TRADITIONAL TWO BEDROOM VILLA PLUS ONE BEDROOM ANNEX WITH A SWIMMING POOL AND BEAUTIFUL COUNTRYSIDE VIEWS ON A PLOT OF LAND OF 544.00 SQ. M. CLOSE TO TAVIRA AND SANTA CATARINA
LOCATION
The property is located on the outskirts of a village, 5 minutes driving from Santa Catarina. The closest town is São Brás de Alportel, 15 minutes away. The coastal town of Tavira and the nearest beaches are only 20 minutes away. The Spanish border is only 30 minutes drive as is the International Airport and the city of Faro.
TYPE OF PROPERTY
This modern villa is built on one level and consists of a kitchen, open plan living/dining room, two bedrooms, three bathrooms, halls, storage room and outside terraces. The annex has an additional bedroom and a bathroom.
The overall size of the construction is 222.00 sq. m.
The size of the swimming pool is 4.00 x 8.00m.
The property has a private water supply from a borehole via the cisterna.
ACCOMMODATION
Main House:
Entry hall - 5.15 sq. m.
Kitchen - 13.80 sq. m.
Outside terrace - 54.05 sq. m.
Living/dining room - 29.85 sq. m.
Bathroom 1 - 3.95 sq. m.
Internal hall - 4.00 sq. m.
Bedroom 1 en-suite - 14.80 + 5.25 sq. m.
Bedroom 2 en-suite - 19.55 + 5.25 sq. m.
Outside covered terrace - 11.30 sq. m.
Outside terrace - 18.15 sq. m.
Annex:
Bedroom 3
Bathroom 4
GENERAL FEATURES
Aluminium doors and windows with double glazing
Aluminium security shutters on some doors and windows
Wooden ceilings
Air conditioning units
Wood burner in the living/dining room
Fully fitted kitchen
Outside Kitchen
Solar system
Outside shower area by the swimming pool
Carport
Fenced with a main gate
Energy Performance Rating E
ACCESS
The access to the property is via a country road only 700m away from the main tarmac road.
COMMENTS
The property has easy access to Santa Catarina da Fonte do Bispo and Tavira. It is located on an elevated land and has beautiful views to the countryside and the hills.
The plot of land of 544.00 sq. m. supports some Carob, Almond, Olive and Pomegranate trees. In the garden there are some ornamental plants, Cacti, shrubs and flowers. The property has plenty of charm and blends with the natural beauty of the surrounding countryside. The terrace surrounding the swimming pool is secured by walls and has a fitted shower.
The local shops, restaurants and bars are within 5 minutes driving distance from the property. This is a versatile property, ideal for holidays or a permanent home, and has a good rental potential.
TRADITIONAL TWO BEDROOM VILLA PLUS ONE BEDROOM ANNEX WITH A SWIMMING POOL AND BEAUTIFUL COUNTRYSIDE VIEWS ON A PLOT OF LAND OF 544.00 SQ. M. CLOSE TO TAVIRA AND SANTA CATARINA
LOCATION
The property is located on the outskirts of a village, 5 minutes driving from Santa Catarina. The closest town is São Brás de Alportel, 15 minutes away. The coastal town of Tavira and the nearest beaches are only 20 minutes away. The Spanish border is only 30 minutes drive as is the International Airport and the city of Faro.
TYPE OF PROPERTY
This modern villa is built on one level and consists of a kitchen, open plan living/dining room, two bedrooms, three bathrooms, halls, storage room and outside terraces. The annex has an additional bedroom and a bathroom.
The overall size of the construction is 222.00 sq. m.
The size of the swimming pool is 4.00 x 8.00m.
The property has a private water supply from a borehole via the cisterna.
ACCOMMODATION
Main House:
Entry hall - 5.15 sq. m.
Kitchen - 13.80 sq. m.
Outside terrace - 54.05 sq. m.
Living/dining room - 29.85 sq. m.
Bathroom 1 - 3.95 sq. m.
Internal hall - 4.00 sq. m.
Bedroom 1 en-suite - 14.80 + 5.25 sq. m.
Bedroom 2 en-suite - 19.55 + 5.25 sq. m.
Outside covered terrace - 11.30 sq. m.
Outside terrace - 18.15 sq. m.
Annex:
Bedroom 3
Bathroom 4
GENERAL FEATURES
Aluminium doors and windows with double glazing
Aluminium security shutters on some doors and windows
Wooden ceilings
Air conditioning units
Wood burner in the living/dining room
Fully fitted kitchen
Outside Kitchen
Solar system
Outside shower area by the swimming pool
Carport
Fenced with a main gate
Energy Performance Rating E
ACCESS
The access to the property is via a country road only 700m away from the main tarmac road.
COMMENTS
The property has easy access to Santa Catarina da Fonte do Bispo and Tavira. It is located on an elevated land and has beautiful views to the countryside and the hills.
The plot of land of 544.00 sq. m. supports some Carob, Almond, Olive and Pomegranate trees. In the garden there are some ornamental plants, Cacti, shrubs and flowers. The property has plenty of charm and blends with the natural beauty of the surrounding countryside. The terrace surrounding the swimming pool is secured by walls and has a fitted shower.
The local shops, restaurants and bars are within 5 minutes driving distance from the property. This is a versatile property, ideal for holidays or a permanent home, and has a good rental potential.
Contact
See Phone
See more Houses
Bedrooms
Zones
Can’t find the property you’re looking for?





