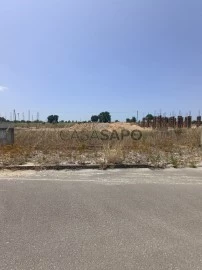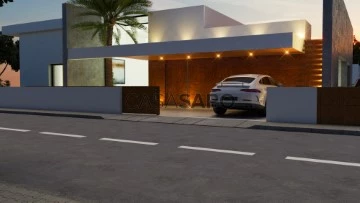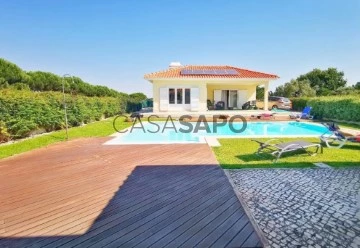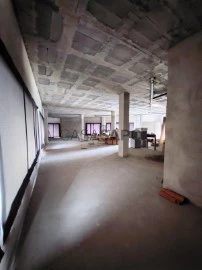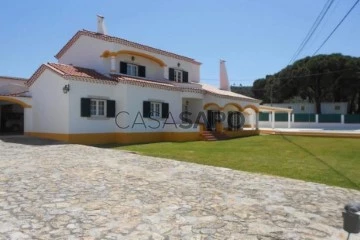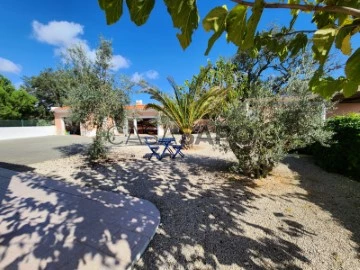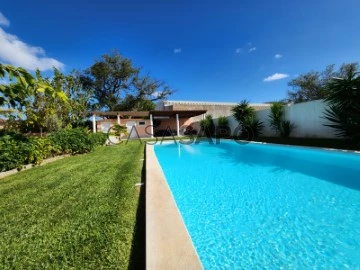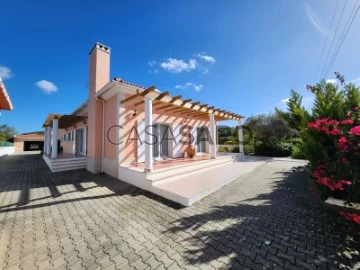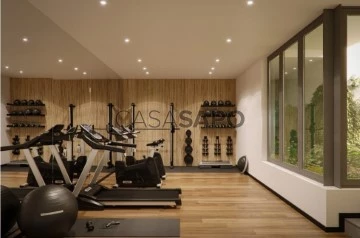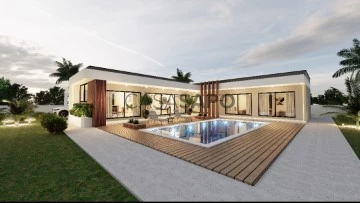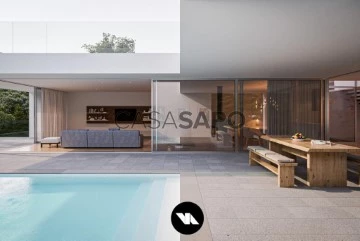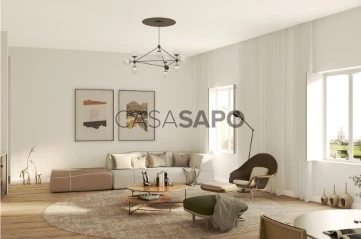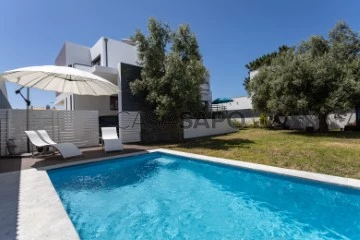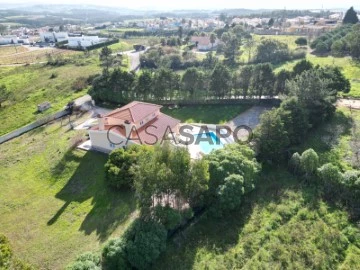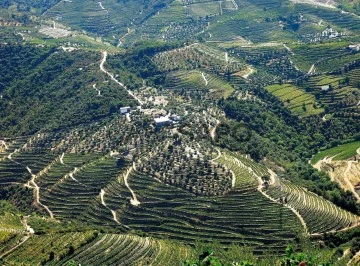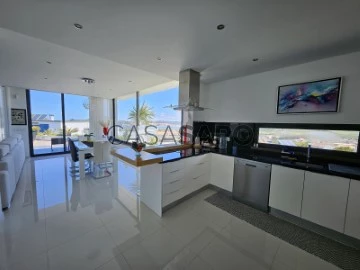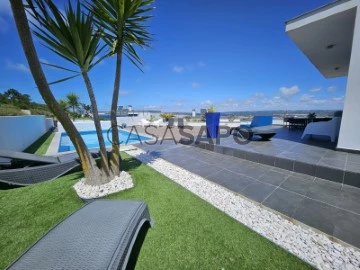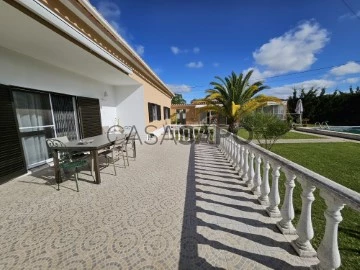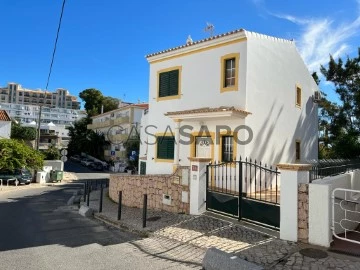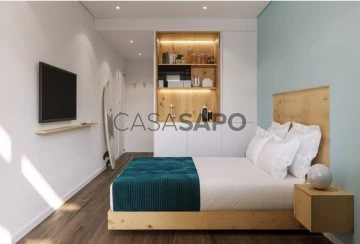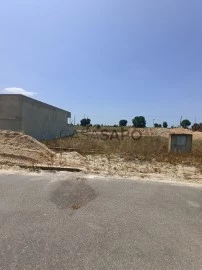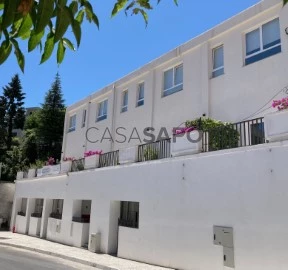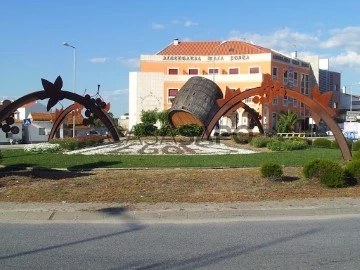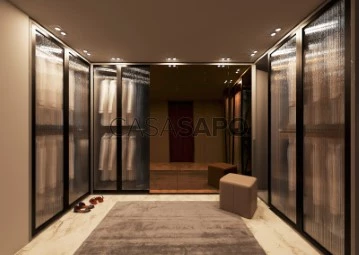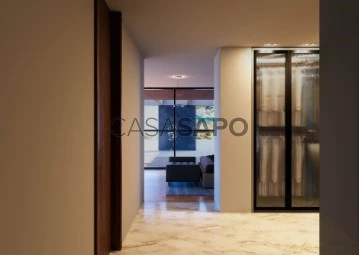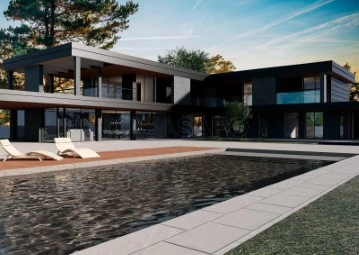
CasaSAPO 16329
Contact estate agent
See more
Saiba aqui quanto pode pedir
48 Properties for CasaSAPO 16329
Map
Order by
Relevance
Town House 4 Bedrooms
Volta da Pedra, Palmela, Distrito de Setúbal
New · 160m²
buy
397.500 €
New villa inserted in an open condominium of villas, quiet and surrounded by nature. An area valued for its tranquillity and proximity to all New house in a quiet residential area surrounded by nature. An area appreciated for its tranquillity and proximity to all services and access.
This bright 2-storey villa, set in 167 m2 of land, has 3 bedrooms and a suite.
Courtyard to the front and garden to the rear of the property with barbecue and its sink, to enjoy pleasant moments of leisure, also offering the possibility of building a small pool or jacuzzi.
GROUND FLOOR:
- Living and dining room
- Open plan fitted kitchen
- Social WC
- 1 bedroom or study
1st floor
- 2 bedrooms with fitted wardrobes and balcony
- 1 suite with dressing room, bathroom and balcony
- En-suite bathroom to the other 2 bedrooms
High-quality finishes, tasteful materials.
Construction with concrete slabs and brick divisions.
Features:
- Thermolaminated kitchen with black Angolan granite stone;
- Zimbabwean stone staircases;
- Glass banisters on stairs and balconies;
- Ceramic floors throughout the house;
- Solar panels for water heating and hot water tank;
- Thermal insulation;
- PVC thermal windows with double glazing and tilt-and-turn frames;
- Electric thermal blinds;
- False ceilings with leds;
- Video intercom system;
- Pre-installation of air conditioning;
- LED lights on the front and rear facades;
Privileged located villa, close to Saint Peter’s School and the stunning Serra da Arrábida, close to the sea and beaches. In addition, the region is known for its beauty and gastronomy.
With a distance of only 40 Km’s from Lisbon, this villa benefits from green spaces, easy access, public transport as well as all kinds of commerce and services.
Book your visit now!
This bright 2-storey villa, set in 167 m2 of land, has 3 bedrooms and a suite.
Courtyard to the front and garden to the rear of the property with barbecue and its sink, to enjoy pleasant moments of leisure, also offering the possibility of building a small pool or jacuzzi.
GROUND FLOOR:
- Living and dining room
- Open plan fitted kitchen
- Social WC
- 1 bedroom or study
1st floor
- 2 bedrooms with fitted wardrobes and balcony
- 1 suite with dressing room, bathroom and balcony
- En-suite bathroom to the other 2 bedrooms
High-quality finishes, tasteful materials.
Construction with concrete slabs and brick divisions.
Features:
- Thermolaminated kitchen with black Angolan granite stone;
- Zimbabwean stone staircases;
- Glass banisters on stairs and balconies;
- Ceramic floors throughout the house;
- Solar panels for water heating and hot water tank;
- Thermal insulation;
- PVC thermal windows with double glazing and tilt-and-turn frames;
- Electric thermal blinds;
- False ceilings with leds;
- Video intercom system;
- Pre-installation of air conditioning;
- LED lights on the front and rear facades;
Privileged located villa, close to Saint Peter’s School and the stunning Serra da Arrábida, close to the sea and beaches. In addition, the region is known for its beauty and gastronomy.
With a distance of only 40 Km’s from Lisbon, this villa benefits from green spaces, easy access, public transport as well as all kinds of commerce and services.
Book your visit now!
Contact
Urban Land
Quinta da Lua, Pegões, Montijo, Distrito de Setúbal
New · 205m²
buy
63.690 €
Plot of land with 205 m2 in the subdivision Quinta da Lua in Pegões.
Implantation area of 112.75m2 and gross construction of 240m2.
Recent urbanization, located in a quiet area with easy access.
The subdivision consists of 37 housing lots, with feasibility of building single-family houses of 1 floor or 2 floors.
Possibility to buy 1, 2 or 3 lots with the same areas.
Proximity services and equipment in Pegões.
---» Schools of Pegões (Basic School 2, 3 of Pegões, 4 rooms of Kindergarten, 9 rooms of 1st Cycle)
---» 2 health units
---» 3 multi-sport facilities
---» Train station, is also served by public transport network, Alentejo bus station and TST)
---» 30 min from Setubal
---» 40 min from Alcochete
---» 40 min from the beaches
---» 50 min from Lisbon airport
Implantation area of 112.75m2 and gross construction of 240m2.
Recent urbanization, located in a quiet area with easy access.
The subdivision consists of 37 housing lots, with feasibility of building single-family houses of 1 floor or 2 floors.
Possibility to buy 1, 2 or 3 lots with the same areas.
Proximity services and equipment in Pegões.
---» Schools of Pegões (Basic School 2, 3 of Pegões, 4 rooms of Kindergarten, 9 rooms of 1st Cycle)
---» 2 health units
---» 3 multi-sport facilities
---» Train station, is also served by public transport network, Alentejo bus station and TST)
---» 30 min from Setubal
---» 40 min from Alcochete
---» 40 min from the beaches
---» 50 min from Lisbon airport
Contact
Detached House 5 Bedrooms
Brejos Carreteiros, Quinta do Anjo, Palmela, Distrito de Setúbal
Under construction · 246m²
With Garage
buy
1.100.000 €
Sumptuous smart villa with domotics.
House 5 bedrooms of contemporary architecture, which combines comfort with modernity, inserted in a plot of 1191m2, consisting of :
- A Large living room and kitchen in open space, or not, thanks to an electric mobile wall, with a stunning view of the pool of 110m2, a support porch with outdoor fireplace, barbecue and social bathroom.
- 4 suites
- 1 master suite
All rooms offer incredible natural light.
- Basement for parking and with a gross area of 60m2.
Don’t miss this opportunity to live in a villa that projects harmonious spaces, idealized and thought for the best quality, excelling by the spacious areas and luxury finishes!
House 5 bedrooms of contemporary architecture, which combines comfort with modernity, inserted in a plot of 1191m2, consisting of :
- A Large living room and kitchen in open space, or not, thanks to an electric mobile wall, with a stunning view of the pool of 110m2, a support porch with outdoor fireplace, barbecue and social bathroom.
- 4 suites
- 1 master suite
All rooms offer incredible natural light.
- Basement for parking and with a gross area of 60m2.
Don’t miss this opportunity to live in a villa that projects harmonious spaces, idealized and thought for the best quality, excelling by the spacious areas and luxury finishes!
Contact
House 3 Bedrooms
Meco, Sesimbra (Castelo), Distrito de Setúbal
Used · 310m²
With Garage
buy
960.000 €
Fantastic property with 2 houses on land with an area of 5,250 m2, located in Fetal, Meco Village.
Consisting of a main house of typology T3 with an approximate area of 270 m2 consisting of: 3 bedrooms (one of them with suite, large living room equipped with fireplace and air conditioning, and fully equipped kitchen.
House ( Annex ) has an area 140 m2, typology T1, consisting of kitchen, living room, social toilet and a bedroom.
It also has a basement transformed into a garage.
Both equipped with central heating system.
Outside the garden has a 10x5 swimming pool with access to both houses.
Water hole in a privileged location of the land.
Photovoltaic panels installed.
Access to Rio da Prata beach from the property is at a distance of 550 yards.
Consisting of a main house of typology T3 with an approximate area of 270 m2 consisting of: 3 bedrooms (one of them with suite, large living room equipped with fireplace and air conditioning, and fully equipped kitchen.
House ( Annex ) has an area 140 m2, typology T1, consisting of kitchen, living room, social toilet and a bedroom.
It also has a basement transformed into a garage.
Both equipped with central heating system.
Outside the garden has a 10x5 swimming pool with access to both houses.
Water hole in a privileged location of the land.
Photovoltaic panels installed.
Access to Rio da Prata beach from the property is at a distance of 550 yards.
Contact
Apartment 4 Bedrooms
Pataias, Pataias e Martingança, Alcobaça, Distrito de Leiria
For refurbishment · 256m²
buy
250.000 €
ECI offers you this premises with an area of 256.30m² plus a garage in the basement of 78.56m² with direct access from the inside and an electric gate from the outside.
All commercial activities are possible, including restaurants. This space is very pleasant due to its ceiling height of 3.36m and has a lot of light with large glass windows and almost 40 linear meters facing 3 streets, in an urban drawer situation. which borders 5 streets.
It is located on the ground floor of a building with 12 apartments and built in 2011.
150 m from the main avenue with post office, pharmacy, physiotherapy clinic, banks, cafes, restaurants and several other shops.
The basement spaces have an access door to the basement with direct access to vehicles for unloading the level of goods and has private internal access to the store by stairs, with the possibility of a freight lift;
The layout and interior finishes will be carried out by the buyer according to the latter’s activity. It is sold in the current state.
Unique opportunity: this premises can also be transformed into 3 apartments: one T2 and two T1 (see plans)
Possibility of acquiring a second adjacent fraction that can transform your establishment into 393.41m² of surface area + 135m² of garage in the basement or 4 apartments in total
Ideal investment 10 minutes from the beaches! Plan your visit!
All commercial activities are possible, including restaurants. This space is very pleasant due to its ceiling height of 3.36m and has a lot of light with large glass windows and almost 40 linear meters facing 3 streets, in an urban drawer situation. which borders 5 streets.
It is located on the ground floor of a building with 12 apartments and built in 2011.
150 m from the main avenue with post office, pharmacy, physiotherapy clinic, banks, cafes, restaurants and several other shops.
The basement spaces have an access door to the basement with direct access to vehicles for unloading the level of goods and has private internal access to the store by stairs, with the possibility of a freight lift;
The layout and interior finishes will be carried out by the buyer according to the latter’s activity. It is sold in the current state.
Unique opportunity: this premises can also be transformed into 3 apartments: one T2 and two T1 (see plans)
Possibility of acquiring a second adjacent fraction that can transform your establishment into 393.41m² of surface area + 135m² of garage in the basement or 4 apartments in total
Ideal investment 10 minutes from the beaches! Plan your visit!
Contact
House with commercial space 9 Bedrooms
Quinta do Anjo, Palmela, Distrito de Setúbal
Used · 750m²
buy
898.000 €
We offer this amazing property, with an old commercial space transformed to Local Accommodation or Hotel with restaurant, including a residence house.
The commercial part, totally independent and with a separate entrance includes a very large entrance of 49m2, the reception hall of 53m2, sanitary facilities of 50m2, a space for staff with laundry kitchen and 2 bathrooms, a large room that can be the catering part with a large terrace. There are also two large rooms currently used for storage and storage for an area of 150m2. For the accommodation part, 4 very large bedrooms, with bathrooms, as well as a family room with bathroom also. All rooms are equipped and furnished. The total area is 627 square metres. There is air conditioning. Parking is possible for a dozen cars and automatic gate.
The living house for a total area of 227m2 includes a very large entrance of 20m2, a living space with fireplace (living and dining room) of 55m2, an independent kitchen equipped with 19m2, a cellar, 3 bedrooms, 1 suites and two bathrooms. This charming house has a barbecue area with chlorine pool and bathroom. It is equipped with air conditioning, solar panels for hot water, photovoltaic panels, double glazing, and an electric gate. Garage for 1 car.
For both, there is also a collective well.
The commercial part, totally independent and with a separate entrance includes a very large entrance of 49m2, the reception hall of 53m2, sanitary facilities of 50m2, a space for staff with laundry kitchen and 2 bathrooms, a large room that can be the catering part with a large terrace. There are also two large rooms currently used for storage and storage for an area of 150m2. For the accommodation part, 4 very large bedrooms, with bathrooms, as well as a family room with bathroom also. All rooms are equipped and furnished. The total area is 627 square metres. There is air conditioning. Parking is possible for a dozen cars and automatic gate.
The living house for a total area of 227m2 includes a very large entrance of 20m2, a living space with fireplace (living and dining room) of 55m2, an independent kitchen equipped with 19m2, a cellar, 3 bedrooms, 1 suites and two bathrooms. This charming house has a barbecue area with chlorine pool and bathroom. It is equipped with air conditioning, solar panels for hot water, photovoltaic panels, double glazing, and an electric gate. Garage for 1 car.
For both, there is also a collective well.
Contact
House 3 Bedrooms
Azeitão (São Lourenço e São Simão), Setúbal, Distrito de Setúbal
Used · 196m²
With Garage
buy
695.000 €
This detached house, with a plot of 1885 m2, a deployment and construction area of 287 m2 is located in a highly sought-after residential area, offers all the desired comfort, tranquility and all proximity services!
From the moment we entered the property, we were immediately captivated by the garden and its plants. A feeling of peace and serenity greeted us as soon as we entered and stayed with us throughout our visit to this vast, beautifully landscaped plot.
Let yourself be seduced by the entrance hall with 5.70m2 of height and skylights allowing the entrance of natural light.
The villa has on the main floor 3 bedrooms with wardrobes, one of them en suite, a large equipped kitchen, a large living room with fireplace, a dining room and an attic where you can create a leisure space or which can be used according to your needs.
Outside you will find a garage, a 12X5m2 swimming pool and its support bathroom, a barbecue in a space that you can close if you wish and a petanque plot.
Equipment:
- 80m borehole
- Photovoltaic panels
- Automatic watering
- Alarm
- Mosaics in all rooms except for rooms with floating floors.
With great access, about 5 minutes from Azeitão, 15 minutes from the beaches of Setúbal, 25 minutes from the beaches of Arrábida, 40 minutes from Lisbon airport.
In this pleasant region of great natural beauty, several noble families settled in the summer and founded Quintas and palaces of note, such as Quinta das Torres (today transformed into an Inn) and the Palace of the Dukes of Aveiro, built in pure Renaissance style.
A visit to Azeitão should also be the opportunity to taste the excellent products of the region such as cheeses, famous pies and wines, in which the table wines of the Piriquita grape variety and the Moscatel de Setúbal stand out.
From the moment we entered the property, we were immediately captivated by the garden and its plants. A feeling of peace and serenity greeted us as soon as we entered and stayed with us throughout our visit to this vast, beautifully landscaped plot.
Let yourself be seduced by the entrance hall with 5.70m2 of height and skylights allowing the entrance of natural light.
The villa has on the main floor 3 bedrooms with wardrobes, one of them en suite, a large equipped kitchen, a large living room with fireplace, a dining room and an attic where you can create a leisure space or which can be used according to your needs.
Outside you will find a garage, a 12X5m2 swimming pool and its support bathroom, a barbecue in a space that you can close if you wish and a petanque plot.
Equipment:
- 80m borehole
- Photovoltaic panels
- Automatic watering
- Alarm
- Mosaics in all rooms except for rooms with floating floors.
With great access, about 5 minutes from Azeitão, 15 minutes from the beaches of Setúbal, 25 minutes from the beaches of Arrábida, 40 minutes from Lisbon airport.
In this pleasant region of great natural beauty, several noble families settled in the summer and founded Quintas and palaces of note, such as Quinta das Torres (today transformed into an Inn) and the Palace of the Dukes of Aveiro, built in pure Renaissance style.
A visit to Azeitão should also be the opportunity to taste the excellent products of the region such as cheeses, famous pies and wines, in which the table wines of the Piriquita grape variety and the Moscatel de Setúbal stand out.
Contact
Studio
Bonfim, Porto, Distrito do Porto
Under construction · 60m²
buy
350.000 €
The building is centrally located in Porto, in the parish of Bonfim. The project consists of 50 units, gym, cinema and communal outdoor gardens. It is quite accessible being 15 minutes from Porto airport and
the Atlantic Ocean also within 15 minutes you will reach the center of Porto and its famous Avenida dos Aliados, other iconic landmarks and some of the best universities in Portugal.
the Atlantic Ocean also within 15 minutes you will reach the center of Porto and its famous Avenida dos Aliados, other iconic landmarks and some of the best universities in Portugal.
Contact
Detached House 4 Bedrooms
Sesimbra (Castelo), Distrito de Setúbal
Under construction · 228m²
With Garage
buy
845.000 €
Splendid 228m2 house under construction in Alto das Vinhas, Sesimbra
Let yourself be seduced by this superb house with 4 bedrooms, including 3 suites, one of which is 20m², a spacious and incredibly bright living room of 40m², a pleasant and elegant fully equipped kitchen from BOSCH, including an American fridge, to meet all your culinary needs, all nestled on a generous plot of 800m².
The house also boasts 4 bathrooms and a laundry room equipped with Bosch washing machines and tumble dryers.
This incredible property has an L-shaped layout, offering uninterrupted views from the inside onto the terrace and 8x4m2 saltwater swimming pool, equipped with a heat pump, nestled on a deck terrace.
There is also a barbecue area, an outdoor shower and toilet, and an elegantly laid-out garden with beautiful plants.
The 25m2 garage provides space for your cars and all the storage you need.
The high-quality materials and finishes add a touch of elegance to every corner of this home. Currently under construction, you can still choose the materials and fittings to suit your personal preferences.
Situated in a peaceful, well-located residential area, this home offers excellent access to all amenities.
Equipment
- 1m high crawl space
- External walls with thermal and acoustic insulation
- DIERRE armoured door
- Video entry phone
- Built-in wardrobes in the 3 bedrooms, dressing room in the master suite
- Fireplace with water exchanger
- ROCA sanitary units
- ODESA shower base
- BRUMA taps and wall-mounted shower
- Matt white doors and cupboards
- LG American fridge
- Home automation: thermal electric blinds, alarms, cameras, controlled and managed remotely via an application on the telephone
- LG brand air conditioning in all rooms
- Underfloor heating controlled and managed remotely via an app on your phone
- Central vacuuming in all rooms
- Tilt and turn windows with heated glass
- 300 L JUNKER solar panels
- Automatic gates
----’ 10 minutes from Azeitão
----’ 15 minutes from Sesimbra
----’ 25 minutes from Setúbal
----’ 45 minutes from Lisbon airport
Don’t miss the opportunity to live in this house where every detail has been carefully thought out to provide a harmonious living environment.
Contact us now for more information and to arrange a viewing!
***** Expected delivery date beginning of January 2025*****
Let yourself be seduced by this superb house with 4 bedrooms, including 3 suites, one of which is 20m², a spacious and incredibly bright living room of 40m², a pleasant and elegant fully equipped kitchen from BOSCH, including an American fridge, to meet all your culinary needs, all nestled on a generous plot of 800m².
The house also boasts 4 bathrooms and a laundry room equipped with Bosch washing machines and tumble dryers.
This incredible property has an L-shaped layout, offering uninterrupted views from the inside onto the terrace and 8x4m2 saltwater swimming pool, equipped with a heat pump, nestled on a deck terrace.
There is also a barbecue area, an outdoor shower and toilet, and an elegantly laid-out garden with beautiful plants.
The 25m2 garage provides space for your cars and all the storage you need.
The high-quality materials and finishes add a touch of elegance to every corner of this home. Currently under construction, you can still choose the materials and fittings to suit your personal preferences.
Situated in a peaceful, well-located residential area, this home offers excellent access to all amenities.
Equipment
- 1m high crawl space
- External walls with thermal and acoustic insulation
- DIERRE armoured door
- Video entry phone
- Built-in wardrobes in the 3 bedrooms, dressing room in the master suite
- Fireplace with water exchanger
- ROCA sanitary units
- ODESA shower base
- BRUMA taps and wall-mounted shower
- Matt white doors and cupboards
- LG American fridge
- Home automation: thermal electric blinds, alarms, cameras, controlled and managed remotely via an application on the telephone
- LG brand air conditioning in all rooms
- Underfloor heating controlled and managed remotely via an app on your phone
- Central vacuuming in all rooms
- Tilt and turn windows with heated glass
- 300 L JUNKER solar panels
- Automatic gates
----’ 10 minutes from Azeitão
----’ 15 minutes from Sesimbra
----’ 25 minutes from Setúbal
----’ 45 minutes from Lisbon airport
Don’t miss the opportunity to live in this house where every detail has been carefully thought out to provide a harmonious living environment.
Contact us now for more information and to arrange a viewing!
***** Expected delivery date beginning of January 2025*****
Contact
Villa 4 Bedrooms
São Gonçalo de Lagos, Distrito de Faro
Under construction · 152m²
buy
1.450.000 €
Modern 4 bedroom villa under construction for sale with games room and basement in Lagos, Algarve, Portugal.
Modern villa located in Lagos, a few meters from the beach of Porto de Mós, schools and a few minutes from the city center, in one of its most prestigious and quiet areas, under construction.
The property comes with high-end finishes and unique details that set it apart from all others. It has the following features:
A total of 4 bedrooms, located on the first floor, all with en-suite bathrooms. The master suite, with walk-in closet, overlooks the sea and the pool.
On the ground floor, the living room, very bright, opens onto the dining room with the kitchen in open space and in an L-shape around the pool.
On this same level, there is also a large garage, storage space and a living room that can be converted into an office, wine cellar, games room, cinema room, etc.
Estimated completion date mid-2024.
Contact us for more information and to schedule your visit.
Modern villa located in Lagos, a few meters from the beach of Porto de Mós, schools and a few minutes from the city center, in one of its most prestigious and quiet areas, under construction.
The property comes with high-end finishes and unique details that set it apart from all others. It has the following features:
A total of 4 bedrooms, located on the first floor, all with en-suite bathrooms. The master suite, with walk-in closet, overlooks the sea and the pool.
On the ground floor, the living room, very bright, opens onto the dining room with the kitchen in open space and in an L-shape around the pool.
On this same level, there is also a large garage, storage space and a living room that can be converted into an office, wine cellar, games room, cinema room, etc.
Estimated completion date mid-2024.
Contact us for more information and to schedule your visit.
Contact
Duplex 3 Bedrooms
Graça, São Vicente, Lisboa, Distrito de Lisboa
New · 124m²
With Garage
buy
750.000 €
Spacious T3 Duplex of 124 m2 in new building with elevator.
The project offers 21 apartments and private parking spaces.
This neighborhood is almost entirely a hill with high points with stunning views. In the middle of
The excitement area you are still able to enjoy a quiet lifestyle with the traditional cafes, shops and
small boutiques that remain intact for more than a century. The demand for real estate in this family-friendly yet hipster neighborhood has grown in recent years and the multicultural vibe can be felt on the streets.
The project offers 21 apartments and private parking spaces.
This neighborhood is almost entirely a hill with high points with stunning views. In the middle of
The excitement area you are still able to enjoy a quiet lifestyle with the traditional cafes, shops and
small boutiques that remain intact for more than a century. The demand for real estate in this family-friendly yet hipster neighborhood has grown in recent years and the multicultural vibe can be felt on the streets.
Contact
Detached House 4 Bedrooms
Sesimbra (Castelo), Distrito de Setúbal
Used · 229m²
buy
680.000 €
Discover this magnificent modern house that offers a luxurious and comfortable living environment. With its high quality finishes and numerous relaxation areas, it will meet all your expectations.
Key features:
The reception of the house is done by means of a charming entrance hall with a large bay window letting in natural light.
The ground floor is composed of:
- 1 office
- 1 full bathroom
- 1 equipped kitchen and laundry room
- 1 dining room, one of the bay windows of which opens directly onto the outside terrace
- 1 living room decorated with care and elegance where you can enjoy winter evenings around a pretty wood fireplace
The ground floor is served by a superb glazed natural stone staircase, where the sleeping area is located with:
- 1 master suite with its bathroom
- 3 bedrooms each with a terrace
- 1 bathroom
Finishes and materials:
- Façade: Natural stone and ceramic
- Imitation wood tiles in the kitchen, living room and dining room
- Wooden laminate flooring in the bedrooms
Basement and Exteriors:
- Huge basement that can be perfectly used as a games room, wine cellar, storage room, or even an additional bedroom
- Deck terrace with its barbecue area, to enjoy the sunny days
- Ideal swimming pool to cool off in summer
- Carefully landscaped garden with olive trees, beautiful succulents and fragrant flowers such as jasmine
- Small hut that will delight children or simply to enjoy a quiet moment of reading
Environment:
- Very quiet area, perfect for relaxing
- Just 5 minutes from the beach, and the famous and sought-after Albufeira Lagoon
ALBUFEIRA LAGOON :
In the municipality of Sesimbra, the lagoon is surrounded by pine trees along almost the entire perimeter, with small sandy beaches by the sea and on the north bank. The calm waters and wind create conditions for windsurfing, kitesurfing and sailing.
Popular with many families with children
Don’t miss this unique opportunity to become the owner of this superb modern house in a privileged setting.
Contact us now for more information and to arrange a viewing!
Key features:
The reception of the house is done by means of a charming entrance hall with a large bay window letting in natural light.
The ground floor is composed of:
- 1 office
- 1 full bathroom
- 1 equipped kitchen and laundry room
- 1 dining room, one of the bay windows of which opens directly onto the outside terrace
- 1 living room decorated with care and elegance where you can enjoy winter evenings around a pretty wood fireplace
The ground floor is served by a superb glazed natural stone staircase, where the sleeping area is located with:
- 1 master suite with its bathroom
- 3 bedrooms each with a terrace
- 1 bathroom
Finishes and materials:
- Façade: Natural stone and ceramic
- Imitation wood tiles in the kitchen, living room and dining room
- Wooden laminate flooring in the bedrooms
Basement and Exteriors:
- Huge basement that can be perfectly used as a games room, wine cellar, storage room, or even an additional bedroom
- Deck terrace with its barbecue area, to enjoy the sunny days
- Ideal swimming pool to cool off in summer
- Carefully landscaped garden with olive trees, beautiful succulents and fragrant flowers such as jasmine
- Small hut that will delight children or simply to enjoy a quiet moment of reading
Environment:
- Very quiet area, perfect for relaxing
- Just 5 minutes from the beach, and the famous and sought-after Albufeira Lagoon
ALBUFEIRA LAGOON :
In the municipality of Sesimbra, the lagoon is surrounded by pine trees along almost the entire perimeter, with small sandy beaches by the sea and on the north bank. The calm waters and wind create conditions for windsurfing, kitesurfing and sailing.
Popular with many families with children
Don’t miss this unique opportunity to become the owner of this superb modern house in a privileged setting.
Contact us now for more information and to arrange a viewing!
Contact
Town House 4 Bedrooms
Fernão Ferro, Seixal, Distrito de Setúbal
Under construction · 154m²
buy
395.000 €
New house with completion scheduled for March 2023.
On a plot of 235m², it is composed of 2 levels.
On the ground floor, an entrance hall, a living space of 45m ² in open space on a fully equipped kitchen (oven, microwave, extractor, hob, refrigerator, dishwasher, washing machine), a bedroom with cupboards, and a bathroom with window.
Upstairs, a suite of 22 m², and two bedrooms with fitted wardrobes, and a bathroom with window.
Very good construction with quality finishes and very good insulation.
The house is equipped with air conditioning, solar panels for hot water, electric gate with videophone, electric blinds with window and swing doors, double glazing, armored door, barbecue area with summer kitchen, pergola, and a pre alarm installation.
On a plot of 235m², it is composed of 2 levels.
On the ground floor, an entrance hall, a living space of 45m ² in open space on a fully equipped kitchen (oven, microwave, extractor, hob, refrigerator, dishwasher, washing machine), a bedroom with cupboards, and a bathroom with window.
Upstairs, a suite of 22 m², and two bedrooms with fitted wardrobes, and a bathroom with window.
Very good construction with quality finishes and very good insulation.
The house is equipped with air conditioning, solar panels for hot water, electric gate with videophone, electric blinds with window and swing doors, double glazing, armored door, barbecue area with summer kitchen, pergola, and a pre alarm installation.
Contact
Apartment 2 Bedrooms
Centro (Santo Condestável), Campo de Ourique, Lisboa, Distrito de Lisboa
Used · 49m²
buy
435.000 €
Discover this pleasant flat on the 2nd floor with lift, in very good condition.
Located in the heart of the Campo de Ourique district, a sought-after area where 19th- and 20th-century architecture meets art nouveau.
Enjoy local life with all amenities nearby.
Flat features :
- Entrance hall with storage cupboard
- 2 bedrooms
- Living room
- fitted kitchenette
- Bathroom
- 1 Veranda : perfect for soaking up the sun and enjoying the atmosphere of this warm and pleasant neighbourhood
- Closed veranda
Nearby :
- Amoreiras Shopping e Torres des Amoreiras, Portugal’s first major shopping centre and a business centre, whose architecture was very daring for its time
- Covered market,
- Trendy restaurants and superb small craft shops
- Just a few minutes from the Jardin da Parada
- 3 minutes from Redbridge School
- 5 minutes from the Lycée Français Charles LEPIERRE
- 6 minutes from Pont 25 de Avril
Don’t miss this opportunity to invest in a flat in one of Lisbon’s most sought-after areas.
For more information or to arrange a viewing, please contact us.
Located in the heart of the Campo de Ourique district, a sought-after area where 19th- and 20th-century architecture meets art nouveau.
Enjoy local life with all amenities nearby.
Flat features :
- Entrance hall with storage cupboard
- 2 bedrooms
- Living room
- fitted kitchenette
- Bathroom
- 1 Veranda : perfect for soaking up the sun and enjoying the atmosphere of this warm and pleasant neighbourhood
- Closed veranda
Nearby :
- Amoreiras Shopping e Torres des Amoreiras, Portugal’s first major shopping centre and a business centre, whose architecture was very daring for its time
- Covered market,
- Trendy restaurants and superb small craft shops
- Just a few minutes from the Jardin da Parada
- 3 minutes from Redbridge School
- 5 minutes from the Lycée Français Charles LEPIERRE
- 6 minutes from Pont 25 de Avril
Don’t miss this opportunity to invest in a flat in one of Lisbon’s most sought-after areas.
For more information or to arrange a viewing, please contact us.
Contact
House 6 Bedrooms Triplex
São João Batista, Castelo de Vide, Distrito de Portalegre
Refurbished · 782m²
buy
998.000 €
In Castelo de Vide, discover this old building renovated with taste and charm, offering all modern comforts. Equipped with a tourist license, this 3-storey building seduces with its preserved authenticity.
On the ground floor, a magnificent entrance opens onto a staircase made of local granite stone, a testament to the unique character of the property. To the right, a common room is used for breakfast, with a modern equipped kitchen area and an elegant hydraulic mosaic floor. On this level, a duplex suite with mezzanine and bathroom.
The kitchen, with an area of 31.50m², is fully equipped with a double oven oven, a professional extractor, a dishwasher, a microwave, an American fridge, a freezer, and even a dumbwaiter. A metal structure leads to a mezzanine.
A storage room of almost 7m², as well as a technical area, also used as a laundry, adds to the functionality of this floor complete this floor.
A totally independent entrance leads to a loft with living room, equipped kitchen, bedroom, and bathroom on the mezzanine.
On the ground floor, a first bright common room of 42m² serves as a living room and reading room, with an impressive ceiling height of 5 meters. A second common room can be used as a dining room or office. You will also find a private office of 11m², a shared bathroom, and a sumptuous master suite of 45m² with living room, fireplace, bathroom, terrace with an exceptional view, and a private sauna.
On the top floor, a small living room gives access to two bedrooms, each with its own en-suite bathroom. One of these bedrooms is furnished with twin beds.
The house is exceptionally equipped, with triple glazed windows, pellet heating spread over three units, reversible air conditioning, CCTV camera system, underfloor heating and electric towel rails in all bathrooms. The water is heated using a thermodynamic gas energy system. The common areas have electrical outlets on the floor, the washbasins in the bathrooms are Corian and custom-made, while some walls and stairs feature the timeless beauty of granite stone.
This property embodies quality, charm and elegance, making it an ideal investment with its tourist license.
Contact us now for a visit, and let yourself be charmed by the unique essence of this house.
On the ground floor, a magnificent entrance opens onto a staircase made of local granite stone, a testament to the unique character of the property. To the right, a common room is used for breakfast, with a modern equipped kitchen area and an elegant hydraulic mosaic floor. On this level, a duplex suite with mezzanine and bathroom.
The kitchen, with an area of 31.50m², is fully equipped with a double oven oven, a professional extractor, a dishwasher, a microwave, an American fridge, a freezer, and even a dumbwaiter. A metal structure leads to a mezzanine.
A storage room of almost 7m², as well as a technical area, also used as a laundry, adds to the functionality of this floor complete this floor.
A totally independent entrance leads to a loft with living room, equipped kitchen, bedroom, and bathroom on the mezzanine.
On the ground floor, a first bright common room of 42m² serves as a living room and reading room, with an impressive ceiling height of 5 meters. A second common room can be used as a dining room or office. You will also find a private office of 11m², a shared bathroom, and a sumptuous master suite of 45m² with living room, fireplace, bathroom, terrace with an exceptional view, and a private sauna.
On the top floor, a small living room gives access to two bedrooms, each with its own en-suite bathroom. One of these bedrooms is furnished with twin beds.
The house is exceptionally equipped, with triple glazed windows, pellet heating spread over three units, reversible air conditioning, CCTV camera system, underfloor heating and electric towel rails in all bathrooms. The water is heated using a thermodynamic gas energy system. The common areas have electrical outlets on the floor, the washbasins in the bathrooms are Corian and custom-made, while some walls and stairs feature the timeless beauty of granite stone.
This property embodies quality, charm and elegance, making it an ideal investment with its tourist license.
Contact us now for a visit, and let yourself be charmed by the unique essence of this house.
Contact
House 5 Bedrooms
Palhagueiras, A dos Cunhados e Maceira, Torres Vedras, Distrito de Lisboa
Used · 234m²
With Garage
buy
595.000 €
Magnificent spacious house spread over 3 levels.
On the ground floor, you will discover a welcoming entrance hall of 15m², followed by a bright living room dining room of 40m². The large, separate kitchen with an area of 25m², comfortable and fully equipped, opens onto a sunny outdoor terrace and pool area, creating a convivial place ideal for relaxing. A practical storeroom-laundry room completes this floor, as well as three spacious bedrooms, each with a surface area of 14m², and a bathroom.
On the ground floor, two additional bedrooms and a shower room give you additional private space. A terrace with unobstructed views adds a special touch to this floor, creating a peaceful corner to enjoy the panorama.
On level -1, a spacious garage of 145m² provides secure parking space for several cars. In addition, a 31m² studio offers the possibility of setting up additional space according to your needs. The engine room, housing the EDILKAMIN brand pellet salamander with central heating system, guarantees optimal thermal comfort. The solar panel system for hot water, double glazing, add elements of modernity and energy efficiency (A+).
Comfort is also ensured outside with an electric gate ensuring security and privacy. The outdoor area is very pleasant with a covered terrace, ideal for alfresco dining, and a generous 10x5 swimming pool for unforgettable moments of relaxation.
Ideally located, the property is just a 3-minute drive from the nearest shops and supermarket, and 8 minutes from Santa Cruz beach. The airport can be reached in just 45 minutes.
This house combines comfort, elegance and practicality, creating an ideal living environment. Don’t miss the opportunity to discover it. Contact us now for a viewing.
On the ground floor, you will discover a welcoming entrance hall of 15m², followed by a bright living room dining room of 40m². The large, separate kitchen with an area of 25m², comfortable and fully equipped, opens onto a sunny outdoor terrace and pool area, creating a convivial place ideal for relaxing. A practical storeroom-laundry room completes this floor, as well as three spacious bedrooms, each with a surface area of 14m², and a bathroom.
On the ground floor, two additional bedrooms and a shower room give you additional private space. A terrace with unobstructed views adds a special touch to this floor, creating a peaceful corner to enjoy the panorama.
On level -1, a spacious garage of 145m² provides secure parking space for several cars. In addition, a 31m² studio offers the possibility of setting up additional space according to your needs. The engine room, housing the EDILKAMIN brand pellet salamander with central heating system, guarantees optimal thermal comfort. The solar panel system for hot water, double glazing, add elements of modernity and energy efficiency (A+).
Comfort is also ensured outside with an electric gate ensuring security and privacy. The outdoor area is very pleasant with a covered terrace, ideal for alfresco dining, and a generous 10x5 swimming pool for unforgettable moments of relaxation.
Ideally located, the property is just a 3-minute drive from the nearest shops and supermarket, and 8 minutes from Santa Cruz beach. The airport can be reached in just 45 minutes.
This house combines comfort, elegance and practicality, creating an ideal living environment. Don’t miss the opportunity to discover it. Contact us now for a viewing.
Contact
Farm 2 Bedrooms
Castanheiro do Sul, São João da Pesqueira, Distrito de Viseu
Used · 159m²
buy
1.300.000 €
The farm stands out on the vineyards that frame Castanheiro do sul. This inserted, in the heart of the oldest Demarcated Region in the world, where the exceptional combination of soil, climate and human effort, allows the creation of wine flavors and olive oils worthy of tasting. Providing a natural amphitheater on the River Torto, it has a total area of about 27 Ha.4 properties: Warehouse (149m²), Barrels room (150m²), Cellar (279 m²), house.
Contact
Villa 3 Bedrooms
Salir do Porto, Tornada e Salir do Porto, Caldas da Rainha, Distrito de Leiria
Used · 178m²
With Garage
buy
780.000 €
Discover in exclusivity this magnificent modern villa, a pearl built in 2016 and located in Salir do Porto. Its impeccable condition and high-end finishes will seduce you from the first glance.
Composed of two floors, this house offers a generous and bright living space, with an area of 45m² in open space, overlooking a breathtaking view of the bay of Sã Martinho do Porto and the surrounding countryside.
On the ground floor, a welcoming entrance leads to an open plan living area, complete with a fully equipped kitchen and a social WC. The large floor-to-ceiling windows allow you to take full advantage of the natural light and the breathtaking panorama.
On the lower floor, you will find two spacious bedrooms of almost 15m² each, a luxurious bathroom with bathtub and double sink, as well as a master suite with dressing room and private bathroom equipped with a shower.
A large garage of approximately 90m² and a laundry room complete this level, offering a practical and functional space.
Outside, a real haven of peace awaits you with a 7x3.50m swimming pool, surrounded by a carefully landscaped and wooded garden. The quality finishes and decoration add a touch of elegance to this exceptional property.
Modern amenities included: solar panels for hot water, interior electric blinds, double glazing, and reversible air conditioning throughout the house, ensuring optimal comfort throughout the year.
Ideally located, this villa offers easy access to shops, restaurants, as well as many outdoor activities such as walks in the forest or by the sea. The first beaches are just 3 km away, while the famous beaches of Foz de Arelho are 10 minutes away and the town and the famous waves of Nazaré are 20 minutes away.
Don’t miss this unique opportunity to acquire a real estate gem combining comfort, modernity and breathtaking views. Contact us now for a visit!
Composed of two floors, this house offers a generous and bright living space, with an area of 45m² in open space, overlooking a breathtaking view of the bay of Sã Martinho do Porto and the surrounding countryside.
On the ground floor, a welcoming entrance leads to an open plan living area, complete with a fully equipped kitchen and a social WC. The large floor-to-ceiling windows allow you to take full advantage of the natural light and the breathtaking panorama.
On the lower floor, you will find two spacious bedrooms of almost 15m² each, a luxurious bathroom with bathtub and double sink, as well as a master suite with dressing room and private bathroom equipped with a shower.
A large garage of approximately 90m² and a laundry room complete this level, offering a practical and functional space.
Outside, a real haven of peace awaits you with a 7x3.50m swimming pool, surrounded by a carefully landscaped and wooded garden. The quality finishes and decoration add a touch of elegance to this exceptional property.
Modern amenities included: solar panels for hot water, interior electric blinds, double glazing, and reversible air conditioning throughout the house, ensuring optimal comfort throughout the year.
Ideally located, this villa offers easy access to shops, restaurants, as well as many outdoor activities such as walks in the forest or by the sea. The first beaches are just 3 km away, while the famous beaches of Foz de Arelho are 10 minutes away and the town and the famous waves of Nazaré are 20 minutes away.
Don’t miss this unique opportunity to acquire a real estate gem combining comfort, modernity and breathtaking views. Contact us now for a visit!
Contact
Detached House 4 Bedrooms
Brejos de Azeitão, Azeitão (São Lourenço e São Simão), Setúbal, Distrito de Setúbal
Used · 230m²
With Garage
buy
815.000 €
Superb 4 Bedroom Villa with Swimming Pool, Outdoor Kitchen and 6700m2 of Land in Azeitão
This magnificent villa, in perfect condition, is an oasis of tranquillity and comfort, ideally located on the green slopes of the Serra da Arrábida, just 20 km from Lisbon and 15 km from Setúbal.
Property Description:
- 4 Spacious Bedrooms: Including a master suite, offering comfortable living space for the whole family.
- Fully Equipped Kitchen: Perfectly equipped to meet all your culinary needs.
- Living and Dining Room with Fireplace: A warm and welcoming space for relaxing with family or entertaining guests.
- 1 Bathroom with Bath: Ideal for relaxing after a busy day.
- 2 Garages, Swimming Pool, Outdoor Kitchen and Barbecue: To make the most of sunny days and balmy evenings outdoors.
- Rustic Land to Cultivate: Perfect for nature and gardening lovers.
Facilities Included :
Central Heating and Borehole Well for optimum comfort all year round.
Solar Panels for sustainable and economical use of energy.
Surroundings:
Close to the beaches of Setúbal and Sesimbra, as well as the magnificent Serra da Arrábida, offering an exceptional natural setting for outdoor activities.
The Azeitão region is renowned for its delicious local produce such as cheeses, pies and wines, including the famous Moscatel de Setúbal.
Don’t miss this exceptional opportunity to own a quality home in one of Portugal’s most sought-after regions.
Contact me now to book your visit!
This magnificent villa, in perfect condition, is an oasis of tranquillity and comfort, ideally located on the green slopes of the Serra da Arrábida, just 20 km from Lisbon and 15 km from Setúbal.
Property Description:
- 4 Spacious Bedrooms: Including a master suite, offering comfortable living space for the whole family.
- Fully Equipped Kitchen: Perfectly equipped to meet all your culinary needs.
- Living and Dining Room with Fireplace: A warm and welcoming space for relaxing with family or entertaining guests.
- 1 Bathroom with Bath: Ideal for relaxing after a busy day.
- 2 Garages, Swimming Pool, Outdoor Kitchen and Barbecue: To make the most of sunny days and balmy evenings outdoors.
- Rustic Land to Cultivate: Perfect for nature and gardening lovers.
Facilities Included :
Central Heating and Borehole Well for optimum comfort all year round.
Solar Panels for sustainable and economical use of energy.
Surroundings:
Close to the beaches of Setúbal and Sesimbra, as well as the magnificent Serra da Arrábida, offering an exceptional natural setting for outdoor activities.
The Azeitão region is renowned for its delicious local produce such as cheeses, pies and wines, including the famous Moscatel de Setúbal.
Don’t miss this exceptional opportunity to own a quality home in one of Portugal’s most sought-after regions.
Contact me now to book your visit!
Contact
House 5 Bedrooms
Praia da Oura, Albufeira e Olhos de Água, Distrito de Faro
Used · 175m²
View Sea
buy
875.000 €
House ideally placed and with a very high potential for seasonal rental yield.
Just 150 meters from the beach da Ouro, it consists of 3 apartments with separate entrances.
The first apartment is a T1. It is on the ground floor and consists of a bedroom, a living room with fireplace, a kitchenette and a bathroom, and a private patio.
The second apartment is a T2. It is located on the first floor and consists of a large kitchen, a living room, two bedrooms including a suite and a balcony.
The third apartment is also upstairs, and has a very nice sea view and a very large terrace.
It consists of a living room with kitchenette, two bedrooms and a bathroom.
Parking inside the property.
Don’t miss this investment opportunity and plan your visit.
Just 150 meters from the beach da Ouro, it consists of 3 apartments with separate entrances.
The first apartment is a T1. It is on the ground floor and consists of a bedroom, a living room with fireplace, a kitchenette and a bathroom, and a private patio.
The second apartment is a T2. It is located on the first floor and consists of a large kitchen, a living room, two bedrooms including a suite and a balcony.
The third apartment is also upstairs, and has a very nice sea view and a very large terrace.
It consists of a living room with kitchenette, two bedrooms and a bathroom.
Parking inside the property.
Don’t miss this investment opportunity and plan your visit.
Contact
Studio 1 Bedroom
Carcavelos e Parede, Cascais, Distrito de Lisboa
Under construction · 19m²
buy
175.000 €
Situated in a prime location between Cascais, Sintra and Lisbon, where convenience and accessibility are key for living peaceful days and enjoying the tranquility of a mid size town.Carcavelos I is an apart-hotel with 22 units, 20 fully equipped apartments and 2 commercial units. The apartments are divided within the three floors offering a favored view towards the backyard, up until we reach the rooftop with stunning views, a co working area and a lounge.Our project offers a enrich living experience with a wide variety of activities providing a great potential for investment ensuring an appreciation over time.Carcavelos is a great home for long and short-term renting.
Contact
Urban Land
Quinta da Lua, Pegões, Montijo, Distrito de Setúbal
New · 205m²
buy
63.690 €
Plot of land with 240m2 in the subdivision Quinta da Lua in Pegões.
Implantation area of 112.75m2 and gross construction of 240m2.
Recent urbanization, located in a quiet area with easy access.
The subdivision consists of 37 housing lots, with feasibility of building single-family houses of 1 floor or 2 floors.
Possibility to buy 1, 2 or 3 lots with the same areas.
Proximity services and equipment in Pegões.
---» Schools of Pegões (Basic School 2, 3 of Pegões, 4 rooms of Kindergarten, 9 rooms of 1st Cycle)
---» 2 health units
---» 3 multi-sport facilities
---» Train station, is also served by public transport network, Alentejo bus station and TST)
---» 30 min from Setubal
---» 40 min from Alcochete
---» 40 min from the beaches
---» 50 min from Lisbon airport
Implantation area of 112.75m2 and gross construction of 240m2.
Recent urbanization, located in a quiet area with easy access.
The subdivision consists of 37 housing lots, with feasibility of building single-family houses of 1 floor or 2 floors.
Possibility to buy 1, 2 or 3 lots with the same areas.
Proximity services and equipment in Pegões.
---» Schools of Pegões (Basic School 2, 3 of Pegões, 4 rooms of Kindergarten, 9 rooms of 1st Cycle)
---» 2 health units
---» 3 multi-sport facilities
---» Train station, is also served by public transport network, Alentejo bus station and TST)
---» 30 min from Setubal
---» 40 min from Alcochete
---» 40 min from the beaches
---» 50 min from Lisbon airport
Contact
Building
Covilhã e Canhoso, Distrito de Castelo Branco
Used · 884m²
buy
2.200.000 €
Electra Real Estate Advice is pleased to present a unique investment opportunity: a historic building completely renovated in 2021, ideal for discerning investors.
Characteristics of the property:
Privileged location: Only 250 meters from the first campus of the University of Beira Interior ( pole IV, which is the Faculty of Social and Human Sciences (FCSH)), this building offers exceptional proximity to students, representing a dynamic community of more than 8000 young intellectuals spread over 3 campuses.
Optimal composition: The building consists of 29 rooms, each with a private bathroom and a terrace. In addition, it includes 6 independent studios of about 40m² each.
Stable tenants: Currently, the rooms are occupied by students from the University of Beira Interior, ensuring constant demand and immediate profitability. The 6 apartments are also rented, ensuring a diversified source of income.
Turnkey investment: Take advantage of a turnkey investment with a lucrative business the day after the purchase, offering a solid profitability of 6%.
Facilities for the well-being of students: Two areas of communal kitchens specially equipped for students, ensuring their comfort. A communal terrace and an outdoor area with a water source provide a pleasant setting to relax.
Ideal tourist location: Nestled at the foot of the Serra de Estrela, the building enjoys a strategic geographical location, also attracting visitors interested in the tourist wealth of the region.
High demand with waiting list: The excellent deal generates substantial revenue with high demand, exemplified by a waiting list for housing.
Exceptional quality of housing: Benefiting from a recent renovation, the building offers high-quality housing, meeting high standards.
Don’t miss this exceptional investment opportunity combining profitability, strategic location and quality of housing. Contact us now to schedule a viewing and seize this unique opportunity in the real estate market.
Characteristics of the property:
Privileged location: Only 250 meters from the first campus of the University of Beira Interior ( pole IV, which is the Faculty of Social and Human Sciences (FCSH)), this building offers exceptional proximity to students, representing a dynamic community of more than 8000 young intellectuals spread over 3 campuses.
Optimal composition: The building consists of 29 rooms, each with a private bathroom and a terrace. In addition, it includes 6 independent studios of about 40m² each.
Stable tenants: Currently, the rooms are occupied by students from the University of Beira Interior, ensuring constant demand and immediate profitability. The 6 apartments are also rented, ensuring a diversified source of income.
Turnkey investment: Take advantage of a turnkey investment with a lucrative business the day after the purchase, offering a solid profitability of 6%.
Facilities for the well-being of students: Two areas of communal kitchens specially equipped for students, ensuring their comfort. A communal terrace and an outdoor area with a water source provide a pleasant setting to relax.
Ideal tourist location: Nestled at the foot of the Serra de Estrela, the building enjoys a strategic geographical location, also attracting visitors interested in the tourist wealth of the region.
High demand with waiting list: The excellent deal generates substantial revenue with high demand, exemplified by a waiting list for housing.
Exceptional quality of housing: Benefiting from a recent renovation, the building offers high-quality housing, meeting high standards.
Don’t miss this exceptional investment opportunity combining profitability, strategic location and quality of housing. Contact us now to schedule a viewing and seize this unique opportunity in the real estate market.
Contact
Urban Land
Quinta da Lua, Pegões, Montijo, Distrito de Setúbal
New · 205m²
buy
63.690 €
Plot of land with 205 m2 in the subdivision Quinta da Lua in Pegões.
Implantation area of 112.75m2 and gross construction of 240m2.
Recent urbanization, located in a quiet area with easy access.
The subdivision consists of 37 housing lots, with feasibility of building single-family houses of 1 floor or 2 floors.
Possibility to buy 1, 2 or 3 lots with the same areas.
Proximity services and equipment in Pegões.
---» Schools of Pegões (Basic School 2, 3 of Pegões, 4 rooms of Kindergarten, 9 rooms of 1st Cycle)
---» 2 health units
---» 3 multi-sport facilities
---» Train Station, is also served by public transport network, Alentejo bus station and TST)
---» 30 min from Setubal
---» 40 min from Alcochete
---» 40 min from the beaches
---» 50 min from Lisbon airport
Implantation area of 112.75m2 and gross construction of 240m2.
Recent urbanization, located in a quiet area with easy access.
The subdivision consists of 37 housing lots, with feasibility of building single-family houses of 1 floor or 2 floors.
Possibility to buy 1, 2 or 3 lots with the same areas.
Proximity services and equipment in Pegões.
---» Schools of Pegões (Basic School 2, 3 of Pegões, 4 rooms of Kindergarten, 9 rooms of 1st Cycle)
---» 2 health units
---» 3 multi-sport facilities
---» Train Station, is also served by public transport network, Alentejo bus station and TST)
---» 30 min from Setubal
---» 40 min from Alcochete
---» 40 min from the beaches
---» 50 min from Lisbon airport
Contact
Detached House 4 Bedrooms
Corroios, Seixal, Distrito de Setúbal
Under construction · 449m²
With Garage
buy
4.300.000 €
Incredible, luxurious 457m² villa set in a spacious 5,000m² plot in the highly sought-after Verdizela district, close to the Aroeira golf course and the beautiful beaches of Fonte da Telha.
A superb house under construction promises exceptional amenities.
This unique villa offers a host of luxury amenities and is spread over several levels.
Basement (150m²) :
- Sports room
- Garage for 4 cars and ample parking for a further 6 cars
- Fully-equipped utility room
- Bathroom
- Storage room with access to the outside
Floor 0:
- Large welcoming entrance hall with a magnificent spiral staircase of over 23.50m2
- A patio of 14.55m2
- 1 suite with wardrobe
- 1 games room with bar or cinema room for entertainment
- The 25.45m2 kitchen with island, open-plan with an incredible and extremely bright dining room and living room with its suspended fireplace, measuring almost 60m².
- 1 guest bathroom
- Spacious utility room
1st floor:
- 1 study with built-in wardrobes
- 2 suites with fitted wardrobes and balcony
- A master suite with 2 wardrobes of 22m2 and 9m2 and a 22m2 terrace
Outside:
- 40m2 swimming pool that can be heated for year-round relaxation.
- Swimming pool bathroom
- Lounge area for relaxing outside
- Outdoor kitchen with bar for meals
- Beautiful fireplace to enjoy the summer evenings
- Garage for 4 cars and parking for a further 6 cars
Equipment
- BOSCH fitted kitchen
- Wall-hung fireplace
- Double-glazed windows
- Underfloor heating
- Vinyl flooring in bedrooms
- Reversible air conditioning
- Home automation system with mobile phone application
- A++ energy certificate.
The expected completion date for this exceptional property is December 2024.
At this stage of construction, it is still possible to choose certain materials and/or equipment.
Don’t miss this opportunity to own a luxury home in a prime location.
Contact us now for more information and to arrange a viewing!
A superb house under construction promises exceptional amenities.
This unique villa offers a host of luxury amenities and is spread over several levels.
Basement (150m²) :
- Sports room
- Garage for 4 cars and ample parking for a further 6 cars
- Fully-equipped utility room
- Bathroom
- Storage room with access to the outside
Floor 0:
- Large welcoming entrance hall with a magnificent spiral staircase of over 23.50m2
- A patio of 14.55m2
- 1 suite with wardrobe
- 1 games room with bar or cinema room for entertainment
- The 25.45m2 kitchen with island, open-plan with an incredible and extremely bright dining room and living room with its suspended fireplace, measuring almost 60m².
- 1 guest bathroom
- Spacious utility room
1st floor:
- 1 study with built-in wardrobes
- 2 suites with fitted wardrobes and balcony
- A master suite with 2 wardrobes of 22m2 and 9m2 and a 22m2 terrace
Outside:
- 40m2 swimming pool that can be heated for year-round relaxation.
- Swimming pool bathroom
- Lounge area for relaxing outside
- Outdoor kitchen with bar for meals
- Beautiful fireplace to enjoy the summer evenings
- Garage for 4 cars and parking for a further 6 cars
Equipment
- BOSCH fitted kitchen
- Wall-hung fireplace
- Double-glazed windows
- Underfloor heating
- Vinyl flooring in bedrooms
- Reversible air conditioning
- Home automation system with mobile phone application
- A++ energy certificate.
The expected completion date for this exceptional property is December 2024.
At this stage of construction, it is still possible to choose certain materials and/or equipment.
Don’t miss this opportunity to own a luxury home in a prime location.
Contact us now for more information and to arrange a viewing!
Contact
Can’t find the property you’re looking for?





