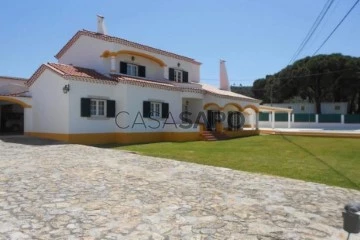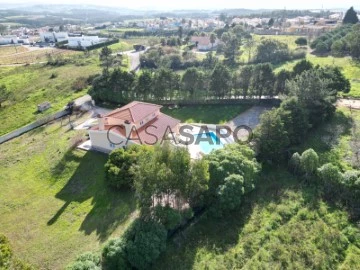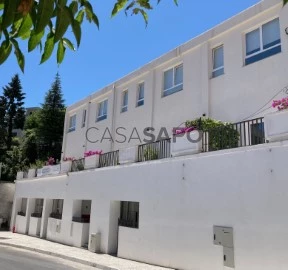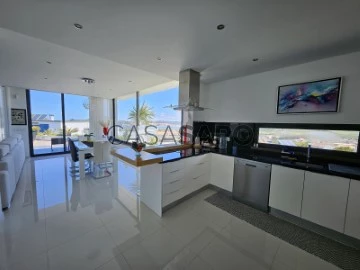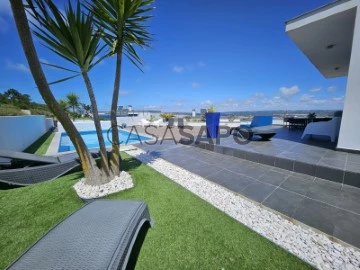
CasaSAPO 16329
Contact estate agent
See more
Saiba aqui quanto pode pedir
5 Properties for with Garden, CasaSAPO 16329
Map
Order by
Relevance
House with commercial space 9 Bedrooms
Quinta do Anjo, Palmela, Distrito de Setúbal
Used · 750m²
buy
898.000 €
We offer this amazing property, with an old commercial space transformed to Local Accommodation or Hotel with restaurant, including a residence house.
The commercial part, totally independent and with a separate entrance includes a very large entrance of 49m2, the reception hall of 53m2, sanitary facilities of 50m2, a space for staff with laundry kitchen and 2 bathrooms, a large room that can be the catering part with a large terrace. There are also two large rooms currently used for storage and storage for an area of 150m2. For the accommodation part, 4 very large bedrooms, with bathrooms, as well as a family room with bathroom also. All rooms are equipped and furnished. The total area is 627 square metres. There is air conditioning. Parking is possible for a dozen cars and automatic gate.
The living house for a total area of 227m2 includes a very large entrance of 20m2, a living space with fireplace (living and dining room) of 55m2, an independent kitchen equipped with 19m2, a cellar, 3 bedrooms, 1 suites and two bathrooms. This charming house has a barbecue area with chlorine pool and bathroom. It is equipped with air conditioning, solar panels for hot water, photovoltaic panels, double glazing, and an electric gate. Garage for 1 car.
For both, there is also a collective well.
The commercial part, totally independent and with a separate entrance includes a very large entrance of 49m2, the reception hall of 53m2, sanitary facilities of 50m2, a space for staff with laundry kitchen and 2 bathrooms, a large room that can be the catering part with a large terrace. There are also two large rooms currently used for storage and storage for an area of 150m2. For the accommodation part, 4 very large bedrooms, with bathrooms, as well as a family room with bathroom also. All rooms are equipped and furnished. The total area is 627 square metres. There is air conditioning. Parking is possible for a dozen cars and automatic gate.
The living house for a total area of 227m2 includes a very large entrance of 20m2, a living space with fireplace (living and dining room) of 55m2, an independent kitchen equipped with 19m2, a cellar, 3 bedrooms, 1 suites and two bathrooms. This charming house has a barbecue area with chlorine pool and bathroom. It is equipped with air conditioning, solar panels for hot water, photovoltaic panels, double glazing, and an electric gate. Garage for 1 car.
For both, there is also a collective well.
Contact
House 5 Bedrooms
Palhagueiras, A dos Cunhados e Maceira, Torres Vedras, Distrito de Lisboa
Used · 234m²
With Garage
buy
595.000 €
Magnificent spacious house spread over 3 levels.
On the ground floor, you will discover a welcoming entrance hall of 15m², followed by a bright living room dining room of 40m². The large, separate kitchen with an area of 25m², comfortable and fully equipped, opens onto a sunny outdoor terrace and pool area, creating a convivial place ideal for relaxing. A practical storeroom-laundry room completes this floor, as well as three spacious bedrooms, each with a surface area of 14m², and a bathroom.
On the ground floor, two additional bedrooms and a shower room give you additional private space. A terrace with unobstructed views adds a special touch to this floor, creating a peaceful corner to enjoy the panorama.
On level -1, a spacious garage of 145m² provides secure parking space for several cars. In addition, a 31m² studio offers the possibility of setting up additional space according to your needs. The engine room, housing the EDILKAMIN brand pellet salamander with central heating system, guarantees optimal thermal comfort. The solar panel system for hot water, double glazing, add elements of modernity and energy efficiency (A+).
Comfort is also ensured outside with an electric gate ensuring security and privacy. The outdoor area is very pleasant with a covered terrace, ideal for alfresco dining, and a generous 10x5 swimming pool for unforgettable moments of relaxation.
Ideally located, the property is just a 3-minute drive from the nearest shops and supermarket, and 8 minutes from Santa Cruz beach. The airport can be reached in just 45 minutes.
This house combines comfort, elegance and practicality, creating an ideal living environment. Don’t miss the opportunity to discover it. Contact us now for a viewing.
On the ground floor, you will discover a welcoming entrance hall of 15m², followed by a bright living room dining room of 40m². The large, separate kitchen with an area of 25m², comfortable and fully equipped, opens onto a sunny outdoor terrace and pool area, creating a convivial place ideal for relaxing. A practical storeroom-laundry room completes this floor, as well as three spacious bedrooms, each with a surface area of 14m², and a bathroom.
On the ground floor, two additional bedrooms and a shower room give you additional private space. A terrace with unobstructed views adds a special touch to this floor, creating a peaceful corner to enjoy the panorama.
On level -1, a spacious garage of 145m² provides secure parking space for several cars. In addition, a 31m² studio offers the possibility of setting up additional space according to your needs. The engine room, housing the EDILKAMIN brand pellet salamander with central heating system, guarantees optimal thermal comfort. The solar panel system for hot water, double glazing, add elements of modernity and energy efficiency (A+).
Comfort is also ensured outside with an electric gate ensuring security and privacy. The outdoor area is very pleasant with a covered terrace, ideal for alfresco dining, and a generous 10x5 swimming pool for unforgettable moments of relaxation.
Ideally located, the property is just a 3-minute drive from the nearest shops and supermarket, and 8 minutes from Santa Cruz beach. The airport can be reached in just 45 minutes.
This house combines comfort, elegance and practicality, creating an ideal living environment. Don’t miss the opportunity to discover it. Contact us now for a viewing.
Contact
Building
Covilhã e Canhoso, Distrito de Castelo Branco
Used · 884m²
buy
2.200.000 €
Electra Real Estate Advice is pleased to present a unique investment opportunity: a historic building completely renovated in 2021, ideal for discerning investors.
Characteristics of the property:
Privileged location: Only 250 meters from the first campus of the University of Beira Interior ( pole IV, which is the Faculty of Social and Human Sciences (FCSH)), this building offers exceptional proximity to students, representing a dynamic community of more than 8000 young intellectuals spread over 3 campuses.
Optimal composition: The building consists of 29 rooms, each with a private bathroom and a terrace. In addition, it includes 6 independent studios of about 40m² each.
Stable tenants: Currently, the rooms are occupied by students from the University of Beira Interior, ensuring constant demand and immediate profitability. The 6 apartments are also rented, ensuring a diversified source of income.
Turnkey investment: Take advantage of a turnkey investment with a lucrative business the day after the purchase, offering a solid profitability of 6%.
Facilities for the well-being of students: Two areas of communal kitchens specially equipped for students, ensuring their comfort. A communal terrace and an outdoor area with a water source provide a pleasant setting to relax.
Ideal tourist location: Nestled at the foot of the Serra de Estrela, the building enjoys a strategic geographical location, also attracting visitors interested in the tourist wealth of the region.
High demand with waiting list: The excellent deal generates substantial revenue with high demand, exemplified by a waiting list for housing.
Exceptional quality of housing: Benefiting from a recent renovation, the building offers high-quality housing, meeting high standards.
Don’t miss this exceptional investment opportunity combining profitability, strategic location and quality of housing. Contact us now to schedule a viewing and seize this unique opportunity in the real estate market.
Characteristics of the property:
Privileged location: Only 250 meters from the first campus of the University of Beira Interior ( pole IV, which is the Faculty of Social and Human Sciences (FCSH)), this building offers exceptional proximity to students, representing a dynamic community of more than 8000 young intellectuals spread over 3 campuses.
Optimal composition: The building consists of 29 rooms, each with a private bathroom and a terrace. In addition, it includes 6 independent studios of about 40m² each.
Stable tenants: Currently, the rooms are occupied by students from the University of Beira Interior, ensuring constant demand and immediate profitability. The 6 apartments are also rented, ensuring a diversified source of income.
Turnkey investment: Take advantage of a turnkey investment with a lucrative business the day after the purchase, offering a solid profitability of 6%.
Facilities for the well-being of students: Two areas of communal kitchens specially equipped for students, ensuring their comfort. A communal terrace and an outdoor area with a water source provide a pleasant setting to relax.
Ideal tourist location: Nestled at the foot of the Serra de Estrela, the building enjoys a strategic geographical location, also attracting visitors interested in the tourist wealth of the region.
High demand with waiting list: The excellent deal generates substantial revenue with high demand, exemplified by a waiting list for housing.
Exceptional quality of housing: Benefiting from a recent renovation, the building offers high-quality housing, meeting high standards.
Don’t miss this exceptional investment opportunity combining profitability, strategic location and quality of housing. Contact us now to schedule a viewing and seize this unique opportunity in the real estate market.
Contact
Villa 3 Bedrooms
Salir do Porto, Tornada e Salir do Porto, Caldas da Rainha, Distrito de Leiria
Used · 178m²
With Garage
buy
780.000 €
Discover in exclusivity this magnificent modern villa, a pearl built in 2016 and located in Salir do Porto. Its impeccable condition and high-end finishes will seduce you from the first glance.
Composed of two floors, this house offers a generous and bright living space, with an area of 45m² in open space, overlooking a breathtaking view of the bay of Sã Martinho do Porto and the surrounding countryside.
On the ground floor, a welcoming entrance leads to an open plan living area, complete with a fully equipped kitchen and a social WC. The large floor-to-ceiling windows allow you to take full advantage of the natural light and the breathtaking panorama.
On the lower floor, you will find two spacious bedrooms of almost 15m² each, a luxurious bathroom with bathtub and double sink, as well as a master suite with dressing room and private bathroom equipped with a shower.
A large garage of approximately 90m² and a laundry room complete this level, offering a practical and functional space.
Outside, a real haven of peace awaits you with a 7x3.50m swimming pool, surrounded by a carefully landscaped and wooded garden. The quality finishes and decoration add a touch of elegance to this exceptional property.
Modern amenities included: solar panels for hot water, interior electric blinds, double glazing, and reversible air conditioning throughout the house, ensuring optimal comfort throughout the year.
Ideally located, this villa offers easy access to shops, restaurants, as well as many outdoor activities such as walks in the forest or by the sea. The first beaches are just 3 km away, while the famous beaches of Foz de Arelho are 10 minutes away and the town and the famous waves of Nazaré are 20 minutes away.
Don’t miss this unique opportunity to acquire a real estate gem combining comfort, modernity and breathtaking views. Contact us now for a visit!
Composed of two floors, this house offers a generous and bright living space, with an area of 45m² in open space, overlooking a breathtaking view of the bay of Sã Martinho do Porto and the surrounding countryside.
On the ground floor, a welcoming entrance leads to an open plan living area, complete with a fully equipped kitchen and a social WC. The large floor-to-ceiling windows allow you to take full advantage of the natural light and the breathtaking panorama.
On the lower floor, you will find two spacious bedrooms of almost 15m² each, a luxurious bathroom with bathtub and double sink, as well as a master suite with dressing room and private bathroom equipped with a shower.
A large garage of approximately 90m² and a laundry room complete this level, offering a practical and functional space.
Outside, a real haven of peace awaits you with a 7x3.50m swimming pool, surrounded by a carefully landscaped and wooded garden. The quality finishes and decoration add a touch of elegance to this exceptional property.
Modern amenities included: solar panels for hot water, interior electric blinds, double glazing, and reversible air conditioning throughout the house, ensuring optimal comfort throughout the year.
Ideally located, this villa offers easy access to shops, restaurants, as well as many outdoor activities such as walks in the forest or by the sea. The first beaches are just 3 km away, while the famous beaches of Foz de Arelho are 10 minutes away and the town and the famous waves of Nazaré are 20 minutes away.
Don’t miss this unique opportunity to acquire a real estate gem combining comfort, modernity and breathtaking views. Contact us now for a visit!
Contact
House 5 Bedrooms Duplex
Gambelas, Montenegro, Faro, Distrito de Faro
In project · 243m²
With Swimming Pool
buy
1.400.000 €
EXPECTED CONCLUSION, DECEMBER 2024
The new and exclusive ALMA DE FARO development captures the Algarve lifestyle at its fullest!
A few minutes from Praia de Faro, Ria Formosa, the Airport, the University and the center of Faro, ALMA DE FARO captures the essence of exclusivity in a unique and captivating location. In front of the natural park, surrounded by pine trees and green areas, where you can take wonderful walks, reach Quinta do Lago and the walkway leading to the golden triangle, pass the salt flats and enjoy the fresh air.
Bicycle and walking route to Ilha de Faro:
Alma de Faro is surrounded by hiking or cycling trails to one of the best beaches in the Algarve, Ilha de Faro or Ilha de Faro. Every summer, locals and tourists flock to the island, enjoying its bars, restaurants, amenities and water activities. Only 2.8 km away.
Spread across 68,200 sq. meters, Alma de Faro is one of the largest new developments in Faro.
For the first phase of the project there are 28 lots, for the second phase it will consist of 14 two-storey villas and 8 detached villas, all of contemporary architecture designed to create a large integrated development.
Each property has its own pool, garage space with spacious green common areas. The kitchens and bathrooms are fully equipped with the latest appliances and carefully selected materials.
Ria Formosa Nature Park:
Selected as one of the 7 wonders of Portugal, the Ria Formosa is located within walking distance to Alma de Faro. A home in Alma de Faro means you are situated on the edge of the Ria Formosa national park, where migratory birds and wildlife attract birdwatchers from around the world.
Historical Faro/ Faro Marina:
With its traditional charm centered around the walled Old Town, Faro has retained its authentic character with beautiful walks around historic monuments and buildings
Local amenities:
Close to the development you can find good restaurants with traditional Portuguese and Algarvian food, main supermarket brands, coffee shops and other convenience stores.
A pleasant stroll from the Old Town is the marina, surrounded by waterside cafés, restaurants and shops.
International airport | Major Hospital | Shopping malls:
While keeping its historical character, the city of Faro
has grown into a busy cosmopolitan center. Alma de Faro is close to modern shopping malls, Faro International Airport, Gambelas Private Hospital and University of Algarve.
Biking and walking trail to Faro Island:
Alma de Faro is surrounded by trails for walking or biking to one of the best beaches in the Algarve, Faro Island or Ilha de Faro. Every summer, locals and tourists alike flock to the island, enjoying its bars, restaurants, amenities and water activities. Just 2.8 km away.
World class golf:
Golfers will be in their element with the numerous golf courses available in the surrounding area, including in the Golden Triangle (namely the Pinheiros Altos, Quinta do Lago South, Quinta do Lago North, Laranjal, Royal and Ocean courses.)
The project was designed by PLAN - Associated Architects. With a history of master planning Quinta do Lago, and awards including the Architizer A+ Award and the CNBC International Property Award, PLAN is an expert in bespoke architecture, local sustainability, and global standards, with a multidisciplinary team dedicated to creating a balance between aesthetics, functionality, and innovation. Founded more than thirty-five years ago, PLAN specialises in urban design, hospitality and leisure, commercial and services, interior design, and high-end residential architecture.
ALMA DE FARO is an exquisite development commercialized exclusively by GOLDEN PROPERTIES. Operating in the Real Estate market of the Algarve since 2009, GOLDEN PROPERTIES expertise offers a service from A to Z, so that its customers can meet all their needs, using only one interlocutor.
Make your appointment now with our commercial team and make an excellent investment bet for the future!
We wait for you!
#ref:GA-9654.F72
The new and exclusive ALMA DE FARO development captures the Algarve lifestyle at its fullest!
A few minutes from Praia de Faro, Ria Formosa, the Airport, the University and the center of Faro, ALMA DE FARO captures the essence of exclusivity in a unique and captivating location. In front of the natural park, surrounded by pine trees and green areas, where you can take wonderful walks, reach Quinta do Lago and the walkway leading to the golden triangle, pass the salt flats and enjoy the fresh air.
Bicycle and walking route to Ilha de Faro:
Alma de Faro is surrounded by hiking or cycling trails to one of the best beaches in the Algarve, Ilha de Faro or Ilha de Faro. Every summer, locals and tourists flock to the island, enjoying its bars, restaurants, amenities and water activities. Only 2.8 km away.
Spread across 68,200 sq. meters, Alma de Faro is one of the largest new developments in Faro.
For the first phase of the project there are 28 lots, for the second phase it will consist of 14 two-storey villas and 8 detached villas, all of contemporary architecture designed to create a large integrated development.
Each property has its own pool, garage space with spacious green common areas. The kitchens and bathrooms are fully equipped with the latest appliances and carefully selected materials.
Ria Formosa Nature Park:
Selected as one of the 7 wonders of Portugal, the Ria Formosa is located within walking distance to Alma de Faro. A home in Alma de Faro means you are situated on the edge of the Ria Formosa national park, where migratory birds and wildlife attract birdwatchers from around the world.
Historical Faro/ Faro Marina:
With its traditional charm centered around the walled Old Town, Faro has retained its authentic character with beautiful walks around historic monuments and buildings
Local amenities:
Close to the development you can find good restaurants with traditional Portuguese and Algarvian food, main supermarket brands, coffee shops and other convenience stores.
A pleasant stroll from the Old Town is the marina, surrounded by waterside cafés, restaurants and shops.
International airport | Major Hospital | Shopping malls:
While keeping its historical character, the city of Faro
has grown into a busy cosmopolitan center. Alma de Faro is close to modern shopping malls, Faro International Airport, Gambelas Private Hospital and University of Algarve.
Biking and walking trail to Faro Island:
Alma de Faro is surrounded by trails for walking or biking to one of the best beaches in the Algarve, Faro Island or Ilha de Faro. Every summer, locals and tourists alike flock to the island, enjoying its bars, restaurants, amenities and water activities. Just 2.8 km away.
World class golf:
Golfers will be in their element with the numerous golf courses available in the surrounding area, including in the Golden Triangle (namely the Pinheiros Altos, Quinta do Lago South, Quinta do Lago North, Laranjal, Royal and Ocean courses.)
The project was designed by PLAN - Associated Architects. With a history of master planning Quinta do Lago, and awards including the Architizer A+ Award and the CNBC International Property Award, PLAN is an expert in bespoke architecture, local sustainability, and global standards, with a multidisciplinary team dedicated to creating a balance between aesthetics, functionality, and innovation. Founded more than thirty-five years ago, PLAN specialises in urban design, hospitality and leisure, commercial and services, interior design, and high-end residential architecture.
ALMA DE FARO is an exquisite development commercialized exclusively by GOLDEN PROPERTIES. Operating in the Real Estate market of the Algarve since 2009, GOLDEN PROPERTIES expertise offers a service from A to Z, so that its customers can meet all their needs, using only one interlocutor.
Make your appointment now with our commercial team and make an excellent investment bet for the future!
We wait for you!
#ref:GA-9654.F72
Contact
Can’t find the property you’re looking for?
click here and leave us your request
, or also search in
https://kamicasa.pt

