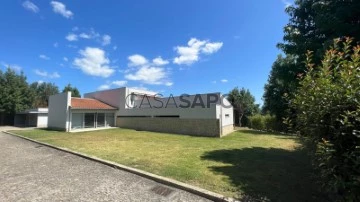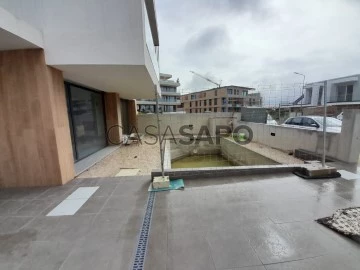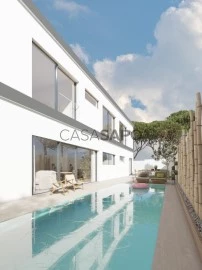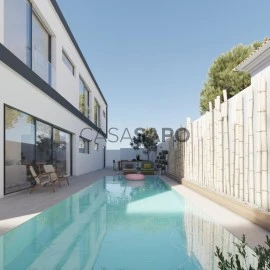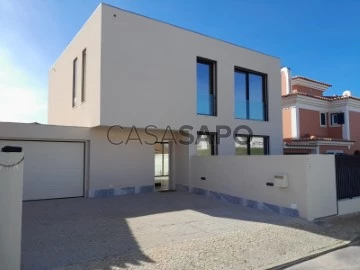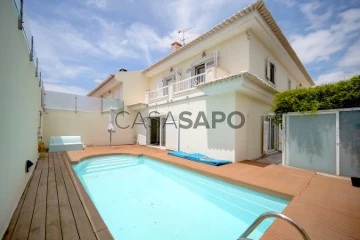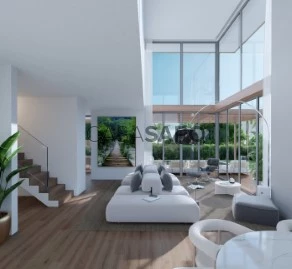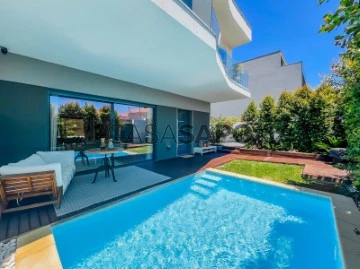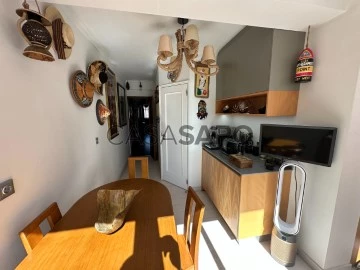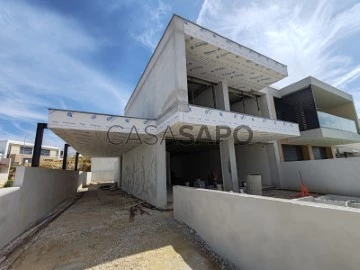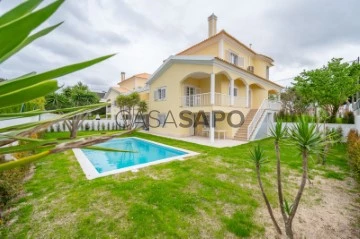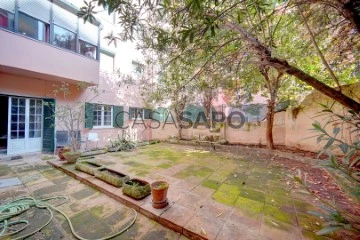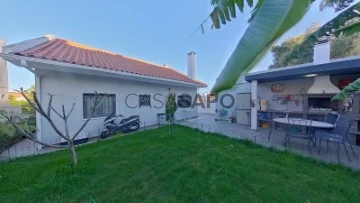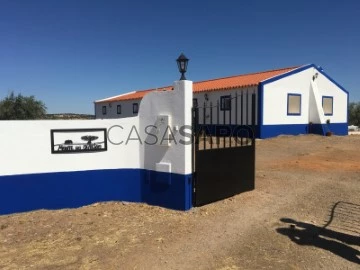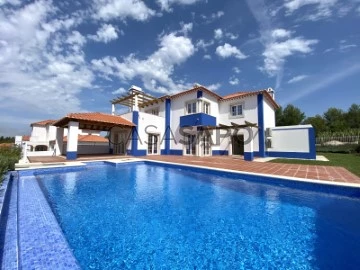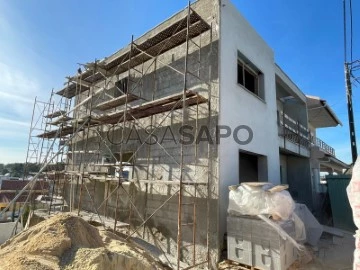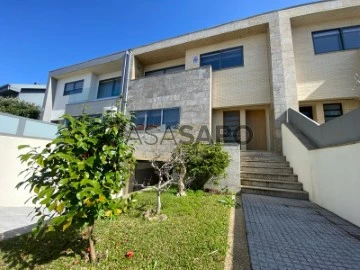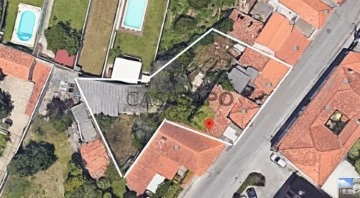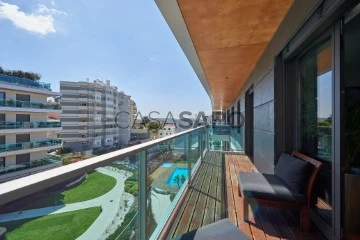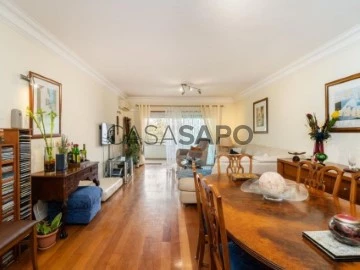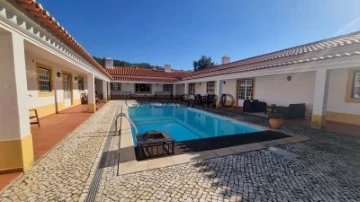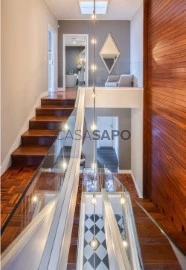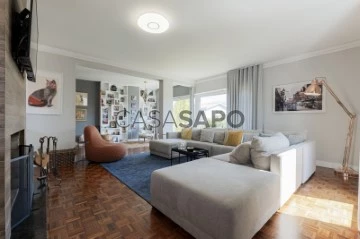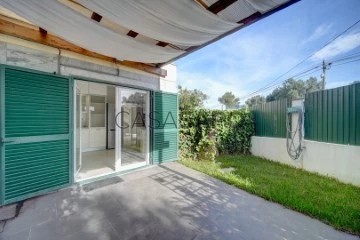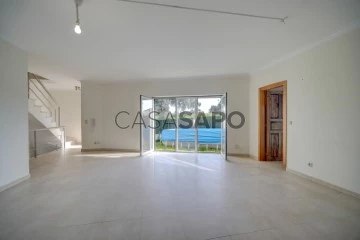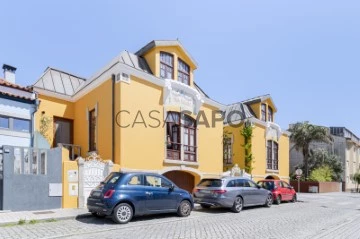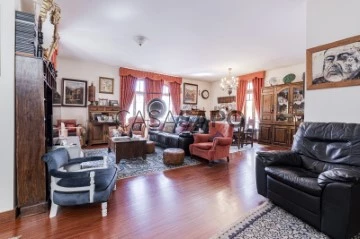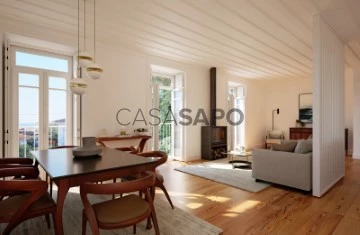
IMOJOY Real Estate
Real Estate License (AMI): 12689
António Silvestre, Mediação Imobiliária Lda
Contact estate agent
Get the advertiser’s contacts
Address
Rua dos Sobreiros, 25 C, Costa da Guia
Cascais
Cascais
Open Hours
2ª feira a Sábado das 10h00 às 19h00
Site
Real Estate License (AMI): 12689
See more
Saiba aqui quanto pode pedir
106 Properties for 4 Bedrooms IMOJOY Real Estate
Map
Order by
Relevance
Farm 4 Bedrooms
Sande Vila Nova e Sande São Clemente, Guimarães, Distrito de Braga
Used · 1,367m²
With Garage
buy
6.500.000 €
Discover your private paradise in Guimarães!
Nestled in the picturesque beauty of Guimarães, we proudly present an extraordinary opportunity to own a piece of paradise.
In this property, luxury meets tranquillity, and every detail is carefully crafted.
You can find in this fantastic 4 bedroom farm, four spacious suites. Each suite offers comfort and privacy, creating a haven for relaxation. All suites have a walk-in closet and marble bathrooms. In this space there is also a huge kitchen, living rooms, laundry space, terraces and a garage with space for three cars.
There is also a heated indoor swimming pool.
You can find in the outdoor space a magnificent garden and a kennel with seven boxes where your furry companions will love their own cosy retreat on the large grounds. This space is all ventilated and has a fenced sand park.
You can also find various fruit trees such as: lemons, kiwis, passion fruit, apples, oranges, chestnuts, tangerines, figs, walnuts, plums, etc.
In the Guest House, there are three suites. Perfect for entertaining family and friends in comfort and style. It features a spacious living room with fireplace. A kitchen with wood oven and smokehouse, lounge with two old stone presses, two bathrooms, a porch terrace overlooking the garden.
Outside you can also find a huge swimming pool with a stone waterfall.
In this fantastic property you can also find a serene lake. Ideal for reflecting and rejuvenating next to the tranquil waters of your private lake.
In it you can find more than 100 carp, 2 turtles and 2 waterfalls.
The entire property contains video surveillance.
Convenience meets elegance with two front doors that welcome you home.
In this phase, the increase of the property, increase of agricultural production and increase of the tourism project are underway.
1T5; 2T2; 3T1+1; Gourmet Restaurant & Bar; Events area; Chapel; + 1.5 Ha of blueberry plantation; 18 1+1 bedroom bungalows; Gymnasium; Spa; Heated thermal pool.
Don’t miss out on this great investment opportunity for future short-term rentals.
Guimarães is a place full of charm, historical and stunning. Find peace and quiet amid lush gardens, fruit trees, and scenic views.
Nestled in the picturesque beauty of Guimarães, we proudly present an extraordinary opportunity to own a piece of paradise.
In this property, luxury meets tranquillity, and every detail is carefully crafted.
You can find in this fantastic 4 bedroom farm, four spacious suites. Each suite offers comfort and privacy, creating a haven for relaxation. All suites have a walk-in closet and marble bathrooms. In this space there is also a huge kitchen, living rooms, laundry space, terraces and a garage with space for three cars.
There is also a heated indoor swimming pool.
You can find in the outdoor space a magnificent garden and a kennel with seven boxes where your furry companions will love their own cosy retreat on the large grounds. This space is all ventilated and has a fenced sand park.
You can also find various fruit trees such as: lemons, kiwis, passion fruit, apples, oranges, chestnuts, tangerines, figs, walnuts, plums, etc.
In the Guest House, there are three suites. Perfect for entertaining family and friends in comfort and style. It features a spacious living room with fireplace. A kitchen with wood oven and smokehouse, lounge with two old stone presses, two bathrooms, a porch terrace overlooking the garden.
Outside you can also find a huge swimming pool with a stone waterfall.
In this fantastic property you can also find a serene lake. Ideal for reflecting and rejuvenating next to the tranquil waters of your private lake.
In it you can find more than 100 carp, 2 turtles and 2 waterfalls.
The entire property contains video surveillance.
Convenience meets elegance with two front doors that welcome you home.
In this phase, the increase of the property, increase of agricultural production and increase of the tourism project are underway.
1T5; 2T2; 3T1+1; Gourmet Restaurant & Bar; Events area; Chapel; + 1.5 Ha of blueberry plantation; 18 1+1 bedroom bungalows; Gymnasium; Spa; Heated thermal pool.
Don’t miss out on this great investment opportunity for future short-term rentals.
Guimarães is a place full of charm, historical and stunning. Find peace and quiet amid lush gardens, fruit trees, and scenic views.
Contact
See Phone
House 4 Bedrooms Duplex
Ericeira, Mafra, Distrito de Lisboa
Under construction · 379m²
With Swimming Pool
buy
1.080.000 €
Fantastic 4 bedroom villa in Ericeira with sea view and pool
This semi-detached villa, under construction, is a 10-minute walk from the center of Ericeira, with an expected date of completion of the work for December 2023
The villa is composed as follows:
Ground floor:
Hall with 20m2, large living room of 45m2 with access to the pool with 5.10m long and 3 meters wide, kitchen in open space fully equipped with 15m2, bedroom or office with 16.26m2, complete toilet with 6.40m2
Outdoor space with 40m2, with porch and barbecue
1st Floor:
It has 3 suites, 2 with sea view both with 13m2, WC of 5m2, 1 with closet of 4m2 and another of 7m2, the other suite has an area of 14m2, closet with 8m2 and WC of 5m2, all with balcony
Toilets have skylights that offer natural light
Rooftop with outdoor access, sea view and with pre-installation for a jacuzzi
The villa also has armored door, video intercom, air conditioning, solar panels
The production of domestic hot water will be ensured by a natural gas solar water heater and a system of forced circulation solar thermal collectors.
The heating of the environment will be ensured by a fireplace with stove, fed to biomass, which serves the living room, kitchen and circulation of the ground floor of the villa, as well as by an air conditioning system, multi-split type powered by an electric heat pump that serves all the main divisions of the construction and that also
will ensure the cooling of the housing environment.
With regard to ventilation this is processed naturally with the use of air intake through the frames and exhaust through the interior sanitary facilities, with the installation of ventilation grids in all vertical spans of the villa.
It is located 20km from Lisbon and Cascais
This semi-detached villa, under construction, is a 10-minute walk from the center of Ericeira, with an expected date of completion of the work for December 2023
The villa is composed as follows:
Ground floor:
Hall with 20m2, large living room of 45m2 with access to the pool with 5.10m long and 3 meters wide, kitchen in open space fully equipped with 15m2, bedroom or office with 16.26m2, complete toilet with 6.40m2
Outdoor space with 40m2, with porch and barbecue
1st Floor:
It has 3 suites, 2 with sea view both with 13m2, WC of 5m2, 1 with closet of 4m2 and another of 7m2, the other suite has an area of 14m2, closet with 8m2 and WC of 5m2, all with balcony
Toilets have skylights that offer natural light
Rooftop with outdoor access, sea view and with pre-installation for a jacuzzi
The villa also has armored door, video intercom, air conditioning, solar panels
The production of domestic hot water will be ensured by a natural gas solar water heater and a system of forced circulation solar thermal collectors.
The heating of the environment will be ensured by a fireplace with stove, fed to biomass, which serves the living room, kitchen and circulation of the ground floor of the villa, as well as by an air conditioning system, multi-split type powered by an electric heat pump that serves all the main divisions of the construction and that also
will ensure the cooling of the housing environment.
With regard to ventilation this is processed naturally with the use of air intake through the frames and exhaust through the interior sanitary facilities, with the installation of ventilation grids in all vertical spans of the villa.
It is located 20km from Lisbon and Cascais
Contact
See Phone
House 4 Bedrooms Duplex
Cascais e Estoril, Distrito de Lisboa
New · 220m²
With Garage
buy
1.490.000 €
Detached House with Pool T3+1 in Aldeia de Juzo in Cascais
In Cascais, in the village of Juzo, on a plot of 367m2 with a gross private area of 220m2, is this fantastic 3+1 bedroom villa with 2 floors, with plenty of natural light in the finishing phase
The villa is distributed as follows:
Ground floor:
Living room with 45m2 and access to the pool and laundry room with storage area
1 bedroom or office with 17m2
Fully equipped kitchen with 14.45m2 and sliding doors
1 full bathroom with 6.45m2 and shower base
1st Floor:
3 fantastic suites, 1 with 20.50m2, another with 19.65 and another with 17.85m2, all with
built-in wardrobes, two bathrooms with shower tray and one with bathtub
It also has:
Garage for 2 cars
Solar Panels
Air conditioning
Swing windows and double glazing
Due to its privileged location, between the sea and the mountains of Sintra, it benefits from a mild climate, conducive to enjoying a series of leisure and sports activities: sailing at the Cascais Naval Club, horseback riding at the Manuel Possolo Hippodrome or at Quinta da Marinha, Golf Course at Quinta da Marinha or Penha Longa Golf, Tennis Clubs, etc.
It has a wide range of high-quality schools, as well as public and international schools (IPS-International Preparatory School, Carlucci American International School of Lisbon, TASIS Portugal International School, etc.).
Good road access, A5 Cascais-Lisbon motorway and Avenida Marginal 25 minutes from Lisbon and 15 minutes from Sintra
In Cascais, in the village of Juzo, on a plot of 367m2 with a gross private area of 220m2, is this fantastic 3+1 bedroom villa with 2 floors, with plenty of natural light in the finishing phase
The villa is distributed as follows:
Ground floor:
Living room with 45m2 and access to the pool and laundry room with storage area
1 bedroom or office with 17m2
Fully equipped kitchen with 14.45m2 and sliding doors
1 full bathroom with 6.45m2 and shower base
1st Floor:
3 fantastic suites, 1 with 20.50m2, another with 19.65 and another with 17.85m2, all with
built-in wardrobes, two bathrooms with shower tray and one with bathtub
It also has:
Garage for 2 cars
Solar Panels
Air conditioning
Swing windows and double glazing
Due to its privileged location, between the sea and the mountains of Sintra, it benefits from a mild climate, conducive to enjoying a series of leisure and sports activities: sailing at the Cascais Naval Club, horseback riding at the Manuel Possolo Hippodrome or at Quinta da Marinha, Golf Course at Quinta da Marinha or Penha Longa Golf, Tennis Clubs, etc.
It has a wide range of high-quality schools, as well as public and international schools (IPS-International Preparatory School, Carlucci American International School of Lisbon, TASIS Portugal International School, etc.).
Good road access, A5 Cascais-Lisbon motorway and Avenida Marginal 25 minutes from Lisbon and 15 minutes from Sintra
Contact
See Phone
House 4 Bedrooms
Cascais e Estoril, Distrito de Lisboa
New · 294m²
With Garage
buy
1.800.000 €
Detached 4 bedroom villa, with contemporary design, with good finishes and plenty of natural light, swimming pool (26.50m2), barbecue and south-facing garden.
The villa is located in a prime area of the village of Juzo.
Inserted in a plot of land of 293m2, with a construction area of 204m2, the House is distributed as follows:
-Lower floor:
Bedroom or living room (12.37m2) with access to a small garden (18m2), full bathroom with shower base and built-in closets (12.46m2), laundry room (4.10m2) and storage room (7.65m2), independent entrance from the outside and also with access from the inside of the house
-Ground floor:
Spacious living room (45m2) with open space kitchen (10.30m2), fully equipped with Siemens appliance and guest toilet (2m2). Kitchen and living room with access to the garden and swimming pool.
-Upper floor:
Bedroom hall with wardrobe (6.55m2), 1 suite (19m2) with WC (6m2) with double sink and shower tray, 2 bedrooms (1 with 13m2 and another with 12m2), all bedrooms with built-in wardrobes and large windows and full bathroom to support the bedrooms (4.35m2) with shower base.
Box garage for one car and two outdoor car parks.
The villa is also equipped with:
-Central Air Conditioning
-Solar panels
-Double glazed windows
-Electric blinds
-Automatic watering
Located in a quiet area, with quick access to the A5, the centre of Cascais and beaches
The villa is located in a prime area of the village of Juzo.
Inserted in a plot of land of 293m2, with a construction area of 204m2, the House is distributed as follows:
-Lower floor:
Bedroom or living room (12.37m2) with access to a small garden (18m2), full bathroom with shower base and built-in closets (12.46m2), laundry room (4.10m2) and storage room (7.65m2), independent entrance from the outside and also with access from the inside of the house
-Ground floor:
Spacious living room (45m2) with open space kitchen (10.30m2), fully equipped with Siemens appliance and guest toilet (2m2). Kitchen and living room with access to the garden and swimming pool.
-Upper floor:
Bedroom hall with wardrobe (6.55m2), 1 suite (19m2) with WC (6m2) with double sink and shower tray, 2 bedrooms (1 with 13m2 and another with 12m2), all bedrooms with built-in wardrobes and large windows and full bathroom to support the bedrooms (4.35m2) with shower base.
Box garage for one car and two outdoor car parks.
The villa is also equipped with:
-Central Air Conditioning
-Solar panels
-Double glazed windows
-Electric blinds
-Automatic watering
Located in a quiet area, with quick access to the A5, the centre of Cascais and beaches
Contact
See Phone
House 4 Bedrooms
Carcavelos e Parede, Cascais, Distrito de Lisboa
Used · 301m²
With Garage
buy
1.075.000 €
Fantastic 5 bedroom villa with lots of natural light and swimming pool located between Murtal and Parede, in a quiet area of villas.
The villa is within walking distance of international schools, supermarkets, restaurants and essential services. The proximity to the beaches of the Cascais line and the quick access to the A5, which connects Cascais to Lisbon, make this location even more attractive.
The villa is divided as follows:
Floor 0
- Hall with 14m2,
- Living room with 54.40m2 with access to the pool that faces south,
- Fully equipped kitchen with 20.65m2, granite worktop, central island that facilitates preparation
of meals. with access to barbecue facilities
- Suite with built-in closet 15.75m2 and WC with 4.25m2,
- Social bathroom with 6m2
Floor 1
- Hall with 5.5m2
- Suite with 36.70m2 (16m2 in closet that can be used as a bedroom)
- Suite with 20.10m2 and WC with 4.25m2,
- Suite with 18.75m2 and WC with 4.65m2
- All Suites with built-in closets
Attic with 36m2 where you can make a playroom with access from the Hall of the 1st Floor.
The house has shutters powered by electric motors, thermal and safety glass;
Electric underfloor heating;
Gas Central Heating in all rooms;
Dimmable lights with Dimers and fluorescent indirect lights;
Covered and closed barbecue area with 15m2, garage for 2 cars with 38m2, swimming pool and deck.
The villa is within walking distance of international schools, supermarkets, restaurants and essential services. The proximity to the beaches of the Cascais line and the quick access to the A5, which connects Cascais to Lisbon, make this location even more attractive.
The villa is divided as follows:
Floor 0
- Hall with 14m2,
- Living room with 54.40m2 with access to the pool that faces south,
- Fully equipped kitchen with 20.65m2, granite worktop, central island that facilitates preparation
of meals. with access to barbecue facilities
- Suite with built-in closet 15.75m2 and WC with 4.25m2,
- Social bathroom with 6m2
Floor 1
- Hall with 5.5m2
- Suite with 36.70m2 (16m2 in closet that can be used as a bedroom)
- Suite with 20.10m2 and WC with 4.25m2,
- Suite with 18.75m2 and WC with 4.65m2
- All Suites with built-in closets
Attic with 36m2 where you can make a playroom with access from the Hall of the 1st Floor.
The house has shutters powered by electric motors, thermal and safety glass;
Electric underfloor heating;
Gas Central Heating in all rooms;
Dimmable lights with Dimers and fluorescent indirect lights;
Covered and closed barbecue area with 15m2, garage for 2 cars with 38m2, swimming pool and deck.
Contact
See Phone
House 4 Bedrooms Duplex
Oeiras e São Julião da Barra, Paço de Arcos e Caxias, Distrito de Lisboa
Under construction · 185m²
With Swimming Pool
buy
1.348.200 €
4 bedroom villa with two floors with 185 m2 of private gross area and outdoor area with private pool and 2 parking spaces, in the Vistabella condominium, in Oeiras
Vistabella and its three developments, Panorama, Boulevard and Mira D’or in Oeiras.
Panorama Vistabella, a development consisting of 44 units, divided into T1 to T3 and T4 Penthouse.
Boulevard, 14 4-bedroom villas (4 suites) with two floors and private pool.
Mira D’or, a development consisting of 32 units, divided into T1, T2, T3, T4 and Penthouses.
If you are looking for a modern and sophisticated lifestyle in one of the most sought-after locations in Portugal, the Vistabella development in Oeiras is the ideal choice.
Oeiras, a city known for its quality of life and close to Lisbon. Vistabella offers a prime location close to everything you need. Easy access to the beach, natural parks, shopping centres, schools and hospitals, it is in the heart of one of the most dynamic areas of Portugal.
Every detail of the Vistabella Development has been carefully planned to offer maximum comfort, convenience and a contemporary lifestyle. From the high-quality finishes to the elegantly designed common areas.
Various residential options available, including 1, 2 and 3 bedroom apartments, spacious penthouses and luxury villas, the Vistabella development offers something for all tastes and needs.
Enjoy a wide range of amenities, including swimming pools, green areas, outdoor play spaces, children’s playground, gym, spa, and more.
In addition to being an excellent choice to live in, the Vistabella Development also offers excellent investment potential, with the real estate market constantly growing in Oeiras, this is an opportunity to acquire a high-value asset in one of the most promising areas of Portugal.
Completion by the end of 2026.
Take advantage of this opportunity.
Contact us for more information and discover your new home!
Vistabella and its three developments, Panorama, Boulevard and Mira D’or in Oeiras.
Panorama Vistabella, a development consisting of 44 units, divided into T1 to T3 and T4 Penthouse.
Boulevard, 14 4-bedroom villas (4 suites) with two floors and private pool.
Mira D’or, a development consisting of 32 units, divided into T1, T2, T3, T4 and Penthouses.
If you are looking for a modern and sophisticated lifestyle in one of the most sought-after locations in Portugal, the Vistabella development in Oeiras is the ideal choice.
Oeiras, a city known for its quality of life and close to Lisbon. Vistabella offers a prime location close to everything you need. Easy access to the beach, natural parks, shopping centres, schools and hospitals, it is in the heart of one of the most dynamic areas of Portugal.
Every detail of the Vistabella Development has been carefully planned to offer maximum comfort, convenience and a contemporary lifestyle. From the high-quality finishes to the elegantly designed common areas.
Various residential options available, including 1, 2 and 3 bedroom apartments, spacious penthouses and luxury villas, the Vistabella development offers something for all tastes and needs.
Enjoy a wide range of amenities, including swimming pools, green areas, outdoor play spaces, children’s playground, gym, spa, and more.
In addition to being an excellent choice to live in, the Vistabella Development also offers excellent investment potential, with the real estate market constantly growing in Oeiras, this is an opportunity to acquire a high-value asset in one of the most promising areas of Portugal.
Completion by the end of 2026.
Take advantage of this opportunity.
Contact us for more information and discover your new home!
Contact
See Phone
House 4 Bedrooms Duplex
Carcavelos e Parede, Cascais, Distrito de Lisboa
Used · 196m²
With Swimming Pool
buy
1.250.000 €
Magnificent luxury villa, with generous areas, with lots of natural light, semi-detached, with 4 bedrooms, with south-facing swimming pool, garden with living room, barbecue area and wood oven, storage area. Located in an exclusive residential area in Arneiro, Carcavelos.
This villa was designed to have the spaces integrated, providing a sense of continuity between the interior and the exterior, thus offering a unique and special family life. Parking space for three cars with electric charging point.
Composed by:
Floor 0
Large living room (50.84m2) with direct access to the pool and garden;
Fully equipped kitchen (14.60m2) with access to the garden;
Full bathroom (3.27m2,).
Floor1
Suite (26.60m2) with balcony, walk-in closet;
Bedroom (17.30m2) with balcony and built-in wardrobe;
Bedroom (17.25m2) with built-in wardrobe;
Bedroom (15.70) with built-in wardrobe;
Bathroom (5.60m2).
Equipped with:
Solar panels for electricity generation and water heating, electric shutters, air conditioning pre-installation, double glazing with thermal and acoustic insulation, garden with automatic irrigation, night light and outdoor sockets.
Located close to all necessary amenities such as supermarkets, cafes, restaurants, St Dominic’s International School, St Julian’s School, Nova SBE University, 5 minutes from Oeiras Park shopping centre. With easy access to the A5 motorway, the waterfront, beaches and the centre of Lisbon.
Built in 2020.
This villa was designed to have the spaces integrated, providing a sense of continuity between the interior and the exterior, thus offering a unique and special family life. Parking space for three cars with electric charging point.
Composed by:
Floor 0
Large living room (50.84m2) with direct access to the pool and garden;
Fully equipped kitchen (14.60m2) with access to the garden;
Full bathroom (3.27m2,).
Floor1
Suite (26.60m2) with balcony, walk-in closet;
Bedroom (17.30m2) with balcony and built-in wardrobe;
Bedroom (17.25m2) with built-in wardrobe;
Bedroom (15.70) with built-in wardrobe;
Bathroom (5.60m2).
Equipped with:
Solar panels for electricity generation and water heating, electric shutters, air conditioning pre-installation, double glazing with thermal and acoustic insulation, garden with automatic irrigation, night light and outdoor sockets.
Located close to all necessary amenities such as supermarkets, cafes, restaurants, St Dominic’s International School, St Julian’s School, Nova SBE University, 5 minutes from Oeiras Park shopping centre. With easy access to the A5 motorway, the waterfront, beaches and the centre of Lisbon.
Built in 2020.
Contact
See Phone
Apartment 4 Bedrooms
Oeiras e São Julião da Barra, Paço de Arcos e Caxias, Distrito de Lisboa
Used · 142m²
With Garage
buy
630.000 €
Two interconnected T2 apartments, making the ground floor a single building with lift, currently being used with T4 typology, Box Garage (14m2) with electric gate.
Welcome to your new dream home - a once-in-a-lifetime opportunity to own a luxurious double residence that redefines modern living. Situated in a privileged location, this remarkable property combines two fully equipped apartments in a large and integrated space, offering unparalleled comfort and sophistication
This interconnected space was refurbished in 2021.
The space contains:
- Electric blinds with Home Automation;
- Air conditioning in one of the bedrooms;
- Apartments currently connected by the kitchen (fully equipped) and the living room;
- Dining area/pantry;
-Pantry;
- 2 WC - One toilet with bathtub and one toilet with shower tray;
- 1 bedroom converted into Closet and Office;
- 3 Bedrooms and Living Room + Dining Room.
This fantastic space has the possibility of being separated into two apartments again, as it is prepared for the reconstitution of one of the partition walls, with the plumbing already separated.
Its location stands out for its proximity to transport and services (Supermarkets, Oeiras Parque Shopping Center) as well as the beach and easy access. (A5 and Av. Marginal), plenty of shopping and restaurant spots around it.
Welcome to your new dream home - a once-in-a-lifetime opportunity to own a luxurious double residence that redefines modern living. Situated in a privileged location, this remarkable property combines two fully equipped apartments in a large and integrated space, offering unparalleled comfort and sophistication
This interconnected space was refurbished in 2021.
The space contains:
- Electric blinds with Home Automation;
- Air conditioning in one of the bedrooms;
- Apartments currently connected by the kitchen (fully equipped) and the living room;
- Dining area/pantry;
-Pantry;
- 2 WC - One toilet with bathtub and one toilet with shower tray;
- 1 bedroom converted into Closet and Office;
- 3 Bedrooms and Living Room + Dining Room.
This fantastic space has the possibility of being separated into two apartments again, as it is prepared for the reconstitution of one of the partition walls, with the plumbing already separated.
Its location stands out for its proximity to transport and services (Supermarkets, Oeiras Parque Shopping Center) as well as the beach and easy access. (A5 and Av. Marginal), plenty of shopping and restaurant spots around it.
Contact
See Phone
House 4 Bedrooms
Cascais e Estoril, Distrito de Lisboa
Used · 243m²
With Garage
buy
1.590.000 €
Charming 5 bedroom villa offers total privacy on a plot of 620m2 and is located close to all essential services in the Rosario neighbourhood.
On the ground floor, there is a cosy living and dining room with fireplace with direct access to the garden, a fully equipped modern kitchen leading to the barbecue area, a laundry area with washer and dryer, as well as a guest bathroom.
Outside, there is a beautiful garden with a covered dining area, a barbecue area, a heated swimming pool with child protection and a bathroom to support the pool.
The ground floor houses the master suite and two bedrooms, all with access to a balcony overlooking the garden, accompanied by a bathroom.
The attic has been converted into a pleasant suite, flooded with natural light and a large storage area.
It also includes a box garage for one car and three outdoor parking spaces, two of which are covered.
The village of Cascais is located about 30 minutes from Lisbon, along the coast, between the sunny Cascais Bay and the majestic Sintra Mountains. It has a refined and enchanting maritime atmosphere, attracting visitors throughout the year.
Since the end of the nineteenth century, Cascais has been one of the most appreciated tourist destinations by Portuguese and foreigners. Visitors are captivated by the mild climate, the stunning beaches, the magnificent landscapes, the variety of hotels and restaurants, as well as cultural events and various international competitions, such as the Global Champions Tour-GCT, golf tournaments and sailing regattas.
Without a doubt, it is one of the most beautiful and complete cities in Portugal.
On the ground floor, there is a cosy living and dining room with fireplace with direct access to the garden, a fully equipped modern kitchen leading to the barbecue area, a laundry area with washer and dryer, as well as a guest bathroom.
Outside, there is a beautiful garden with a covered dining area, a barbecue area, a heated swimming pool with child protection and a bathroom to support the pool.
The ground floor houses the master suite and two bedrooms, all with access to a balcony overlooking the garden, accompanied by a bathroom.
The attic has been converted into a pleasant suite, flooded with natural light and a large storage area.
It also includes a box garage for one car and three outdoor parking spaces, two of which are covered.
The village of Cascais is located about 30 minutes from Lisbon, along the coast, between the sunny Cascais Bay and the majestic Sintra Mountains. It has a refined and enchanting maritime atmosphere, attracting visitors throughout the year.
Since the end of the nineteenth century, Cascais has been one of the most appreciated tourist destinations by Portuguese and foreigners. Visitors are captivated by the mild climate, the stunning beaches, the magnificent landscapes, the variety of hotels and restaurants, as well as cultural events and various international competitions, such as the Global Champions Tour-GCT, golf tournaments and sailing regattas.
Without a doubt, it is one of the most beautiful and complete cities in Portugal.
Contact
See Phone
House 4 Bedrooms
Ericeira, Mafra, Distrito de Lisboa
Under construction · 350m²
With Swimming Pool
buy
950.000 €
3 bedroom semi-detached villa, next to the sea, with luxury finishes, very bright, excellent sun exposure, with garden, terrace and swimming pool in Ericeira.
It is a house designed in order to create harmony between the interior and exterior spaces, framing the garden in the experience of the social spaces of the house.
Composed by:
Floor 0:
Large living room
Open plan kitchen with connection to the outdoor garden, equipped with induction hob, extractor fan, oven, microwave, fridge freezer and dishwasher all TEKA brand.
Laundry room with TEKA washing machine.
Full bathroom
Bedroom that can also be transformed into an office
Floor 1:
Three en-suite bedrooms with balcony and walk-in closet
Floor 2:
Terrace with panoramic sea views, with pre installation for Jacuzzi
Exterior:
Swimming Pool, Covered Parking for Two Cars and Garden
Equipped with:
Heat pump, air circulation pump, PVC frames with double glazing and with thermal and acoustic cut, armoured blinds, central command to open and close blinds, home automation, air conditioning in all rooms, video intercom.
The work will be completed by the end of 2024
It is a house designed in order to create harmony between the interior and exterior spaces, framing the garden in the experience of the social spaces of the house.
Composed by:
Floor 0:
Large living room
Open plan kitchen with connection to the outdoor garden, equipped with induction hob, extractor fan, oven, microwave, fridge freezer and dishwasher all TEKA brand.
Laundry room with TEKA washing machine.
Full bathroom
Bedroom that can also be transformed into an office
Floor 1:
Three en-suite bedrooms with balcony and walk-in closet
Floor 2:
Terrace with panoramic sea views, with pre installation for Jacuzzi
Exterior:
Swimming Pool, Covered Parking for Two Cars and Garden
Equipped with:
Heat pump, air circulation pump, PVC frames with double glazing and with thermal and acoustic cut, armoured blinds, central command to open and close blinds, home automation, air conditioning in all rooms, video intercom.
The work will be completed by the end of 2024
Contact
See Phone
House 4 Bedrooms
Corroios, Seixal, Distrito de Setúbal
New · 180m²
With Garage
buy
850.000 €
Fantastic 4 bedroom villa located in the Marisol area with swimming pool and a large garden.
It has four spacious bedrooms with plenty of light, large area as living room, kitchen equipped with Bali brand equipment (induction hob, oven, dishwasher, refrigerator).
The living room has a fireplace and the whole house has central heating and there is also a central vacuum system.
Villa features quite pleasant outdoor space, with natural grass garden, various plants, fruit trees, automatic watering and swimming pool.
Outdoor space has a garage for parking up to four cars.
There is also a security system that surveillance in the outdoor area (surveillance cameras) and alarm.
Near the villa are beaches, several grocery stores and restaurants, pharmacy, among others.
It has four spacious bedrooms with plenty of light, large area as living room, kitchen equipped with Bali brand equipment (induction hob, oven, dishwasher, refrigerator).
The living room has a fireplace and the whole house has central heating and there is also a central vacuum system.
Villa features quite pleasant outdoor space, with natural grass garden, various plants, fruit trees, automatic watering and swimming pool.
Outdoor space has a garage for parking up to four cars.
There is also a security system that surveillance in the outdoor area (surveillance cameras) and alarm.
Near the villa are beaches, several grocery stores and restaurants, pharmacy, among others.
Contact
See Phone
Apartment 4 Bedrooms
Campo de Ourique, Lisboa, Distrito de Lisboa
Used · 134m²
buy
825.000 €
Considered one of the best areas to live in Lisbon, this generously sized apartment has 4 bedrooms, a dining and living room with access to the terrace, a very spacious kitchen with a sunroom with access to the terrace. It has a full bathroom and a small bathroom to support the old maid’s room.
It needs total remodeling works, having a unique potential due to its location and surroundings. In a very quiet area where all the buildings have a privileged view of an extensive lawn, combining the city with nature.
It is just a few minutes walk from the Amoreiras Shopping Center, the Clube Portuguese Gymnasium, Largo do Rato, the French Lyceum, the Pedro Nunes Lyceum, a variety of public and private schools, Amoreiras and Estrela gardens and all kinds of public transport.
It needs total remodeling works, having a unique potential due to its location and surroundings. In a very quiet area where all the buildings have a privileged view of an extensive lawn, combining the city with nature.
It is just a few minutes walk from the Amoreiras Shopping Center, the Clube Portuguese Gymnasium, Largo do Rato, the French Lyceum, the Pedro Nunes Lyceum, a variety of public and private schools, Amoreiras and Estrela gardens and all kinds of public transport.
Contact
See Phone
House 4 Bedrooms
Santa Iria de Azoia, São João da Talha e Bobadela, Loures, Distrito de Lisboa
Used · 138m²
With Garage
buy
519.000 €
Recently renovated house - including plumbing, electrical and sewers.
Located in Santa Iria da Azóia, it consists of four bedrooms and two bathrooms. The garden has a covered barbecue area with barbecue, oven for baking bread and roasting suckling pig or others and worktop with sink. It has a garage that comfortably holds a car and a motorbike.
The property is located in a very quiet area, one minute from the A1 motorway, six minutes from Lisbon Airport and five minutes from Parque das Nações, with easy access to the centre of Lisbon and the metropolitan area. There are still hypermarkets, Worten, a new Health Centre, Pharmacies, Basic and Secondary Schools and Nurseries, it also has an Urban Park very close to the house.
Key features:
- 138.3 m2
- 4 bedrooms
- 2 WC’s
-Garage
- Completely renovated
- Great access
- Garden and barbecue area
- Water heater
-Alarm
Come and visit this cosy space. Book your visit!
Located in Santa Iria da Azóia, it consists of four bedrooms and two bathrooms. The garden has a covered barbecue area with barbecue, oven for baking bread and roasting suckling pig or others and worktop with sink. It has a garage that comfortably holds a car and a motorbike.
The property is located in a very quiet area, one minute from the A1 motorway, six minutes from Lisbon Airport and five minutes from Parque das Nações, with easy access to the centre of Lisbon and the metropolitan area. There are still hypermarkets, Worten, a new Health Centre, Pharmacies, Basic and Secondary Schools and Nurseries, it also has an Urban Park very close to the house.
Key features:
- 138.3 m2
- 4 bedrooms
- 2 WC’s
-Garage
- Completely renovated
- Great access
- Garden and barbecue area
- Water heater
-Alarm
Come and visit this cosy space. Book your visit!
Contact
See Phone
Alentejo Farmhouse 4 Bedrooms
Veiros, Estremoz, Distrito de Évora
Used · 177m²
buy
537.000 €
This fantastic farm has 5 hectares of pure Alentejo charm.
Inside the hill you can find a traditional Alentejo house.
With four bedrooms, two bathrooms, a large kitchen with fireplace for beautiful moments of conviviality, dining room and a living room with fireplace (for colder days).
This house has 170m2 and in it you can expect relaxing and serene moments.
Special Highlights:
Enjoy 360-degree panoramic views, ensuring complete privacy and serenity.
Abundant water from the 2 boreholes and a well, ensuring a constant connection with nature.
Feel in total harmony with the stunning and unspoiled landscape that surrounds you, adorned by cork oaks, holm oaks and olive trees.
Strategic location, providing easy access to the amenities of the area, but far enough away to enjoy the peace of the countryside.
Come and discover the true meaning of tranquillity and beauty at Monte do Outeiro.
Inside the hill you can find a traditional Alentejo house.
With four bedrooms, two bathrooms, a large kitchen with fireplace for beautiful moments of conviviality, dining room and a living room with fireplace (for colder days).
This house has 170m2 and in it you can expect relaxing and serene moments.
Special Highlights:
Enjoy 360-degree panoramic views, ensuring complete privacy and serenity.
Abundant water from the 2 boreholes and a well, ensuring a constant connection with nature.
Feel in total harmony with the stunning and unspoiled landscape that surrounds you, adorned by cork oaks, holm oaks and olive trees.
Strategic location, providing easy access to the amenities of the area, but far enough away to enjoy the peace of the countryside.
Come and discover the true meaning of tranquillity and beauty at Monte do Outeiro.
Contact
See Phone
House 4 Bedrooms Triplex
S.Maria e S.Miguel, S.Martinho, S.Pedro Penaferrim, Sintra, Distrito de Lisboa
New · 299m²
With Garage
buy
1.375.000 €
Detached house of 3 floors with garage, garden, 2 porches, balcony and fireplace distributed as follows:
Floor 0:
Entrance hall with the stairs leading to the first floor
Hall with direct entrance to: Office/bedroom, living room, dining room, kitchen and bathroom
Large living room with fireplace and plenty of natural light, divided into 2 different areas and with direct access to the porch next to the pool and kitchen
Fully equipped kitchen with hob, oven, extractor fan, fridge and dishwasher and washing machines of the brand Smeg. Here, you will find access to the garage and access to a small enclosed porch, ideal for barbecues and summer breakfasts.
Full bathroom with shower base.
Floor 1:
Hall of bedrooms with access to the 3 bedrooms, one of them en suite and others with built-in wardrobe.
The master suite has 2 walk-in closets, a large balcony with unobstructed views facing the pool and a large bathroom with shower and bathtub.
Useful bathroom complete with shower base.
Basement:
Box garage for three cars with access through a ramp in Portuguese sidewalk and slight slope.
This extraordinary villa finished its construction in 2023 and is ready to be booked. It is inserted in what will be one of the most promising neighborhoods of the region, just 5 minutes from the station of the portela of Sintra and in an area where peace and tranquility reigns.
Do not waste time and book your visit now!
Floor 0:
Entrance hall with the stairs leading to the first floor
Hall with direct entrance to: Office/bedroom, living room, dining room, kitchen and bathroom
Large living room with fireplace and plenty of natural light, divided into 2 different areas and with direct access to the porch next to the pool and kitchen
Fully equipped kitchen with hob, oven, extractor fan, fridge and dishwasher and washing machines of the brand Smeg. Here, you will find access to the garage and access to a small enclosed porch, ideal for barbecues and summer breakfasts.
Full bathroom with shower base.
Floor 1:
Hall of bedrooms with access to the 3 bedrooms, one of them en suite and others with built-in wardrobe.
The master suite has 2 walk-in closets, a large balcony with unobstructed views facing the pool and a large bathroom with shower and bathtub.
Useful bathroom complete with shower base.
Basement:
Box garage for three cars with access through a ramp in Portuguese sidewalk and slight slope.
This extraordinary villa finished its construction in 2023 and is ready to be booked. It is inserted in what will be one of the most promising neighborhoods of the region, just 5 minutes from the station of the portela of Sintra and in an area where peace and tranquility reigns.
Do not waste time and book your visit now!
Contact
See Phone
House 4 Bedrooms
Charneca de Caparica e Sobreda, Almada, Distrito de Setúbal
Under construction · 109m²
With Garage
buy
475.000 €
4 bedroom villa in Charneca with swimming pool, for those looking for quality of life, close to the beaches of Fonte da Telha and Costa da Caparica.
The villa is still under construction and consists of 3 floors, it is distributed as follows:
Basement: Garage
Laundry
Balcony
Floor 0: Garden with swimming pool
Balcony
Living room
Kitchen
Bathroom
room
Floor 1: Suite with balcony
Two bedrooms with balconies
A bathroom
The villa is located near the A33, close to the best beaches on the coast, close to services and commerce.
Do not hesitate to contact us for more information and to schedule a visit.
The villa is still under construction and consists of 3 floors, it is distributed as follows:
Basement: Garage
Laundry
Balcony
Floor 0: Garden with swimming pool
Balcony
Living room
Kitchen
Bathroom
room
Floor 1: Suite with balcony
Two bedrooms with balconies
A bathroom
The villa is located near the A33, close to the best beaches on the coast, close to services and commerce.
Do not hesitate to contact us for more information and to schedule a visit.
Contact
See Phone
House 4 Bedrooms
São Mamede de Infesta e Senhora da Hora, Matosinhos, Distrito do Porto
Used · 272m²
With Garage
buy
560.000 €
This charming four-bedroom villa, located in the Senhora da Hora area, Matosinhos, is an excellent opportunity for those looking for a spacious and well-equipped residence. Below are the key details:
Features per Floor:
Floor 0:
-Spacious garage for 2 cars.
-2 Pantries for storage.
-1 Games room or office.
-Service bathroom
Floor 1:
-Cozy living room.
-Dining room for family meals.
-Furnished and fully equipped kitchen.
-Service bathroom.
Floor 2:
-2 Bedrooms
-2 Suites
-1 Full bathroom.
Floor 3:
-Very large office, offering a versatile additional space.
Facilities:
Double windows for greater thermal and acoustic insulation.
Central heating for year-round comfort.
Central vacuum cleaner for ease of maintenance.
Water heater for water heating.
Exterior:
Outdoor space to enjoy outdoor moments.
Laundry annex.
Location:
Located in the prestigious Kaolin area, known for its quality of life.
Close to the centre of Porto, Boavista and Matosinhos.
Easily accessible to shopping centres, supermarkets, schools and services.
Excellent public transport options, including proximity to metro and bus stops.
Don’t miss the opportunity to make this house your new home! Schedule a visit today.
Features per Floor:
Floor 0:
-Spacious garage for 2 cars.
-2 Pantries for storage.
-1 Games room or office.
-Service bathroom
Floor 1:
-Cozy living room.
-Dining room for family meals.
-Furnished and fully equipped kitchen.
-Service bathroom.
Floor 2:
-2 Bedrooms
-2 Suites
-1 Full bathroom.
Floor 3:
-Very large office, offering a versatile additional space.
Facilities:
Double windows for greater thermal and acoustic insulation.
Central heating for year-round comfort.
Central vacuum cleaner for ease of maintenance.
Water heater for water heating.
Exterior:
Outdoor space to enjoy outdoor moments.
Laundry annex.
Location:
Located in the prestigious Kaolin area, known for its quality of life.
Close to the centre of Porto, Boavista and Matosinhos.
Easily accessible to shopping centres, supermarkets, schools and services.
Excellent public transport options, including proximity to metro and bus stops.
Don’t miss the opportunity to make this house your new home! Schedule a visit today.
Contact
See Phone
House 4 Bedrooms
Mafamude e Vilar do Paraíso, Vila Nova de Gaia, Distrito do Porto
To demolish or rebuild · 143m²
buy
198.000 €
House for recovery in Vilar do Paraíso, with a land area of 549m2. This property offers an ideal opportunity for investors, with the potential to be completely restored.
Located in a quiet and quiet area, the property is close to highways, hypermarkets, beaches, pharmacies and transport. Just 15 minutes from the centre of Porto, it offers a privileged location with easy access to the centre of Gaia and its entire area of beaches.
If you are looking for an investment project with potential returns, this villa for recovery is the ideal choice. Get in touch for more information and schedule a visit!
Located in a quiet and quiet area, the property is close to highways, hypermarkets, beaches, pharmacies and transport. Just 15 minutes from the centre of Porto, it offers a privileged location with easy access to the centre of Gaia and its entire area of beaches.
If you are looking for an investment project with potential returns, this villa for recovery is the ideal choice. Get in touch for more information and schedule a visit!
Contact
See Phone
Apartment 4 Bedrooms
Estrela, Lisboa, Distrito de Lisboa
Used · 199m²
With Swimming Pool
rent
4.750 €
4+1 bedroom flat for rent in prestigious condominium in Lapa
Inserted in the renowned Infante à Lapa Condominium, in a location of excellence, in one of the
Lisbon’s most exclusive neighbourhoods, this flat overlooking the 25th of April Bridge has access to
All kinds of local shops, restaurants, parks, schools and hospitals.
The property of 200m2 of gross private area and 66 m2 of dependent gross area consists of a hall
entrance, a toilet, a large living room with access to the balcony and the dining room,
Fully equipped kitchen with top finishes, one suite, three bedrooms with exit to a
balcony and two bathrooms.
The flat has a lot of storage in the hallways and bedrooms and has three parking spaces.
garage.
The condominium has swimming pools, green areas, gym, electrical points for cars and security all
the days.
The architectural and construction quality added to the luminosity and the privileged location, which unites charm and
Practicality at the same time, make this property an exclusive product.
Features:
* Central heating
* Built-in cabinets
* Double glazing
* Electric blinds
* Full kitchen
* Electric stove
* Three parking spaces
*Pools
*Gymnasium
- 24-hour security
*Doorman
- Sun Exposure: South
- Energetic Certificate: C
Inserted in the renowned Infante à Lapa Condominium, in a location of excellence, in one of the
Lisbon’s most exclusive neighbourhoods, this flat overlooking the 25th of April Bridge has access to
All kinds of local shops, restaurants, parks, schools and hospitals.
The property of 200m2 of gross private area and 66 m2 of dependent gross area consists of a hall
entrance, a toilet, a large living room with access to the balcony and the dining room,
Fully equipped kitchen with top finishes, one suite, three bedrooms with exit to a
balcony and two bathrooms.
The flat has a lot of storage in the hallways and bedrooms and has three parking spaces.
garage.
The condominium has swimming pools, green areas, gym, electrical points for cars and security all
the days.
The architectural and construction quality added to the luminosity and the privileged location, which unites charm and
Practicality at the same time, make this property an exclusive product.
Features:
* Central heating
* Built-in cabinets
* Double glazing
* Electric blinds
* Full kitchen
* Electric stove
* Three parking spaces
*Pools
*Gymnasium
- 24-hour security
*Doorman
- Sun Exposure: South
- Energetic Certificate: C
Contact
See Phone
Apartment 4 Bedrooms
São Domingos de Rana, Cascais, Distrito de Lisboa
Used · 200m²
With Garage
buy
668.000 €
Excellent opportunity, 4 bedroom flat for those who like to live close to nature within the city. Inserted in a building with 2 elevators, with two parking spaces, storage room and attic.
Sometimes, in the hustle and bustle of everyday life, it’s easy to forget to appreciate the little moments of tranquillity.
But this property has 200m² in a place with unobstructed views and lots of natural light.
Located in the heart of the Outeiro de Polima Urban Park in São Domingos de Rana, it consists of an entrance hall, living room with fireplace with fireplace and balcony, equipped kitchen with laundry area, pantry, 2 suites with full bathrooms and built-in wardrobes with 4 doors and balconies.
It also has 2 more large bedrooms with excellent built-in wardrobes and 1 full guest bathroom.
It also has central heating throughout the house through a gas boiler in the kitchen.
It also has 2 parking spaces and storage room, the attic with 19.60 m2 with electrical panel, concrete ceiling with space already prepared for roof window.
Accessibility:
This property is close to several facilities and services, with quick access to the A5 (3 min), the Marginal and the beaches of the line (10 min) and Cascais (15 min) and Lisbon (20 min).
Buses available at the door, with several routes.
Renowned schools nearby such as St. Dominics International School, Julian’s School and Nova School of Business and Economics and services such as cafes, grocery stores, pharmacies, banks, gyms and supermarkets.
Sometimes, in the hustle and bustle of everyday life, it’s easy to forget to appreciate the little moments of tranquillity.
But this property has 200m² in a place with unobstructed views and lots of natural light.
Located in the heart of the Outeiro de Polima Urban Park in São Domingos de Rana, it consists of an entrance hall, living room with fireplace with fireplace and balcony, equipped kitchen with laundry area, pantry, 2 suites with full bathrooms and built-in wardrobes with 4 doors and balconies.
It also has 2 more large bedrooms with excellent built-in wardrobes and 1 full guest bathroom.
It also has central heating throughout the house through a gas boiler in the kitchen.
It also has 2 parking spaces and storage room, the attic with 19.60 m2 with electrical panel, concrete ceiling with space already prepared for roof window.
Accessibility:
This property is close to several facilities and services, with quick access to the A5 (3 min), the Marginal and the beaches of the line (10 min) and Cascais (15 min) and Lisbon (20 min).
Buses available at the door, with several routes.
Renowned schools nearby such as St. Dominics International School, Julian’s School and Nova School of Business and Economics and services such as cafes, grocery stores, pharmacies, banks, gyms and supermarkets.
Contact
See Phone
House 4 Bedrooms
Alenquer (Santo Estêvão e Triana), Distrito de Lisboa
Used · 559m²
With Garage
buy
799.000 €
Oasis of Tranquility in Alenquer: Two Unique 4 Bedroom Villas on a Spectacular Plot of 5,433m²!
Discover the privilege of calling this place home, where grandeur meets intimacy. We present you with a unique opportunity in Alenquer, where the harmony of nature merges with modern comfort.
Main features:
Two 4 Bedroom Mirrored Villas: On a plot of 5,433m2 you will find these 2 mirrored villas with an area of 258m² each, the two residences provide the ideal privacy and comfort for your family. One of the villas is in excellent condition, with a fully equipped kitchen, while the other is undergoing a refurbishment process, allowing you to customise your new home according to your tastes and needs.
Swimming Pool: Relax and cool off in your own electrically covered pool, the perfect place for leisure time and entertainment with friends and family.
Drilling & Automated Watering: Maintain your verdant oasis with ease. The borehole and automated watering system ensure efficient irrigation of your garden while maintaining the natural splendour around it.
Central Heating: Experience cosiness in all seasons of the year with the central heating system, providing comfort and well-being in every corner of your new home.
Barbecue Area: Enjoy al fresco dining in your own barbecue area, creating unforgettable memories in a welcoming atmosphere.
200m² Spacious Garage: Protect your vehicles and enjoy ample storage space in the generous 200m² garage, ensuring privacy and security.
Don’t miss the opportunity and schedule a visit today to explore every detail and imagine the possibilities this incredible home has to offer.
#ref:MORCAC001
Discover the privilege of calling this place home, where grandeur meets intimacy. We present you with a unique opportunity in Alenquer, where the harmony of nature merges with modern comfort.
Main features:
Two 4 Bedroom Mirrored Villas: On a plot of 5,433m2 you will find these 2 mirrored villas with an area of 258m² each, the two residences provide the ideal privacy and comfort for your family. One of the villas is in excellent condition, with a fully equipped kitchen, while the other is undergoing a refurbishment process, allowing you to customise your new home according to your tastes and needs.
Swimming Pool: Relax and cool off in your own electrically covered pool, the perfect place for leisure time and entertainment with friends and family.
Drilling & Automated Watering: Maintain your verdant oasis with ease. The borehole and automated watering system ensure efficient irrigation of your garden while maintaining the natural splendour around it.
Central Heating: Experience cosiness in all seasons of the year with the central heating system, providing comfort and well-being in every corner of your new home.
Barbecue Area: Enjoy al fresco dining in your own barbecue area, creating unforgettable memories in a welcoming atmosphere.
200m² Spacious Garage: Protect your vehicles and enjoy ample storage space in the generous 200m² garage, ensuring privacy and security.
Don’t miss the opportunity and schedule a visit today to explore every detail and imagine the possibilities this incredible home has to offer.
#ref:MORCAC001
Contact
See Phone
House 4 Bedrooms +1
Aldoar, Foz do Douro e Nevogilde, Porto, Distrito do Porto
Used · 357m²
With Garage
buy
1.290.000 €
Explore the opportunity to live in a distinctive villa that offers a blend of modern comfort, style and luxury. Situated in a residential area known for its single-family homes, this exceptional and well-lit property, recently renovated, is centrally located, ensuring a harmonious blend of urban living and natural tranquillity.
Located close to CLIP Porto international college, Lusíada University, Rosário College, Fernando Pessoa University and within walking distance of the vibrant City Park, restaurants, cafes and supermarkets, convenience is right on your doorstep. Avenida da Boavista and a picturesque bike path leading to the beach are easily accessible.
The villa features a comprehensive design that develops over three open and spacious floors. The ground floor offers a private garage, en-suite bedroom and an inviting atrium. This floor also houses a laundry room, fully equipped with washing machine and dryer, and a small bar serving the rear patio, swimming pool and garden.
Going up to the ground floor, discover a spacious kitchen equipped with Bosch appliances, including oven, hob, fridge, extractor fan, dishwasher and microwave. The open layout ensures a seamless flow from the culinary space to a large living room, complete with fireplace, bathed in natural light thanks to the large windows. A guest bathroom adds to the convenience and functionality of the floor.
The first floor features three exquisite suites, each designed as a haven of peace and privacy. The open, light-filled layout continues here, promising serene views and peaceful nights.
The allure of the property extends to the outdoors with a substantial garden, swimming pool and an annex offering open plan kitchen, living room, bedroom and bathroom - perfect for guests or for a lucrative rental opportunity.
In addition, the next Metrobus stop in Antunes Guimarães, just one minute away and scheduled for 2024, will provide connectivity to all of Porto. This villa is an ideal getaway for families looking for a blend of luxury, comfort, and convenience, with ample space to live and play, ensuring a lifestyle of unparalleled ease and elegance.
Located close to CLIP Porto international college, Lusíada University, Rosário College, Fernando Pessoa University and within walking distance of the vibrant City Park, restaurants, cafes and supermarkets, convenience is right on your doorstep. Avenida da Boavista and a picturesque bike path leading to the beach are easily accessible.
The villa features a comprehensive design that develops over three open and spacious floors. The ground floor offers a private garage, en-suite bedroom and an inviting atrium. This floor also houses a laundry room, fully equipped with washing machine and dryer, and a small bar serving the rear patio, swimming pool and garden.
Going up to the ground floor, discover a spacious kitchen equipped with Bosch appliances, including oven, hob, fridge, extractor fan, dishwasher and microwave. The open layout ensures a seamless flow from the culinary space to a large living room, complete with fireplace, bathed in natural light thanks to the large windows. A guest bathroom adds to the convenience and functionality of the floor.
The first floor features three exquisite suites, each designed as a haven of peace and privacy. The open, light-filled layout continues here, promising serene views and peaceful nights.
The allure of the property extends to the outdoors with a substantial garden, swimming pool and an annex offering open plan kitchen, living room, bedroom and bathroom - perfect for guests or for a lucrative rental opportunity.
In addition, the next Metrobus stop in Antunes Guimarães, just one minute away and scheduled for 2024, will provide connectivity to all of Porto. This villa is an ideal getaway for families looking for a blend of luxury, comfort, and convenience, with ample space to live and play, ensuring a lifestyle of unparalleled ease and elegance.
Contact
See Phone
House 4 Bedrooms Triplex
Alcabideche, Cascais, Distrito de Lisboa
Used · 166m²
With Garage
buy
695.000 €
4 bedroom villa, in excellent condition, with small garden where there is a swimming pool on the surface, with pump and automatic irrigation system, garage for 2 cars, view of the Serra de Sintra, located in Alcabideche in an area of villas. Very quiet.
Implanted in a plot of 307m2, semi-detached on one side, the house has 3 floors, plus the garage.
On the ground floor hall, guest bathroom, living room (35m2) with fireplace, which connects to the kitchen (13m2) with good storage, and access to the garden, where you can enjoy outdoor meals.
The kitchen is equipped with AEG washing machine + AEG dishwasher + AEG stove and hob + Ariston extractor fan and Samsung fridge.
On the 1st floor, it has 2 bedrooms (20m2 + 13m2) and a full bathroom. The floor is made of solid oak.
Both bedrooms have built-in wardrobes, and one of the bedrooms has a balcony.
In the attic there is a suite and a living room. (22m2 + 22m2)
In the basement there is a garage that can accommodate 2 cars and has a direct connection to the interior of the house. It has a storage area where the Junkers boiler is located and another storage area with the central vacuum system.
In terms of finishes, the house has double glazed windows, shutters, central vacuum, automatic garage door and solar panels.
The location is very close to commerce and services. Just 400 meters from the main square of Alcabideche where there are restaurants, pharmacy, supermarket, fruit shop, buses etc. From there, you have quick and easy access to the A16 and A5.
It is a stone’s throw from Cascaishoping
COME VISIT, YOU WILL LIKE
Implanted in a plot of 307m2, semi-detached on one side, the house has 3 floors, plus the garage.
On the ground floor hall, guest bathroom, living room (35m2) with fireplace, which connects to the kitchen (13m2) with good storage, and access to the garden, where you can enjoy outdoor meals.
The kitchen is equipped with AEG washing machine + AEG dishwasher + AEG stove and hob + Ariston extractor fan and Samsung fridge.
On the 1st floor, it has 2 bedrooms (20m2 + 13m2) and a full bathroom. The floor is made of solid oak.
Both bedrooms have built-in wardrobes, and one of the bedrooms has a balcony.
In the attic there is a suite and a living room. (22m2 + 22m2)
In the basement there is a garage that can accommodate 2 cars and has a direct connection to the interior of the house. It has a storage area where the Junkers boiler is located and another storage area with the central vacuum system.
In terms of finishes, the house has double glazed windows, shutters, central vacuum, automatic garage door and solar panels.
The location is very close to commerce and services. Just 400 meters from the main square of Alcabideche where there are restaurants, pharmacy, supermarket, fruit shop, buses etc. From there, you have quick and easy access to the A16 and A5.
It is a stone’s throw from Cascaishoping
COME VISIT, YOU WILL LIKE
Contact
See Phone
House 4 Bedrooms Duplex
Espinho, Distrito de Aveiro
Remodelled · 304m²
buy
1.350.000 €
Considered one of the most emblematic houses in Espinho, this extraordinary 4 bedroom villa in a palatial style is located on the 3rd line of the sea just 5 minutes walk from the train station and the beach. It is surrounded by all kinds of services.
It was completely rehabilitated by the architect Nuno Lacerda and only the imposing façade was kept from the original structure. It currently has all the comforts of a modern home, including underfloor heating and central vacuum.
It is spread over 3 floors as follows:
On the 1st floor:
- Entrance hall with staircase to the basement and 2nd floor
- Imposing lounge with connection to the kitchen
- Equipped kitchen with direct access to the patio
- 1 office
- 1 spacious en-suite
- 1 guest bathroom
On the 2nd floor:
- 2 large suites, both with walk-in closets and oversized full bathrooms
In the basement:
- 2 garages, one of them for 4 cars and the other currently converted into a workspace/atelier
- 1 Bathroom
- 1 laundry room with storage space
As for the outdoor space, it has about 30m2 distributed between the entrance staircase and the side of the house with access to the kitchen and laundry.
If you are looking for a house with history and soul, this is undoubtedly the house for you!
Espinho is a flat city, next to the beach and gives an excellent quality of life to its inhabitants.
Book your visit now!
It was completely rehabilitated by the architect Nuno Lacerda and only the imposing façade was kept from the original structure. It currently has all the comforts of a modern home, including underfloor heating and central vacuum.
It is spread over 3 floors as follows:
On the 1st floor:
- Entrance hall with staircase to the basement and 2nd floor
- Imposing lounge with connection to the kitchen
- Equipped kitchen with direct access to the patio
- 1 office
- 1 spacious en-suite
- 1 guest bathroom
On the 2nd floor:
- 2 large suites, both with walk-in closets and oversized full bathrooms
In the basement:
- 2 garages, one of them for 4 cars and the other currently converted into a workspace/atelier
- 1 Bathroom
- 1 laundry room with storage space
As for the outdoor space, it has about 30m2 distributed between the entrance staircase and the side of the house with access to the kitchen and laundry.
If you are looking for a house with history and soul, this is undoubtedly the house for you!
Espinho is a flat city, next to the beach and gives an excellent quality of life to its inhabitants.
Book your visit now!
Contact
See Phone
Apartment 4 Bedrooms Duplex
Cascais e Estoril, Distrito de Lisboa
Remodelled · 228m²
View Sea
buy
2.380.000 €
Fantastic Duplex Apartment with four bedrooms fully renovated with sea views.
Inserted in a Chalet of traditional Portuguese architecture with 228 m2 of gross construction area, it has a garden with 42 m2 and excellent sun exposure south/west.
Property submitted to a total renovation project maintaining its main characteristics of a Historic Villa in the noble region of Estoril. It is a 5-minute walk from the beaches, the Estoril Casino, the Golf Courses, Restaurants and all kinds of shops.
Refurbishment to be completed soon, where priority was given to maintaining its original design - its high ceilings and worked in wood, large windows that let in fantastic natural light.
The Duplex is distributed as follows:
-Entry:
It is made on the 0th floor, by a garden for exclusive use with an area of 42 m2.
At the entrance to the interior we have a hall of 2 m2, and we access the 1st floor by some stairs.
- 1st Floor:
We find a living room (28 m2) with a wood burning fireplace with fireplace, balcony and windows facing completely south. Kitchen (13 m2) with plenty of storage and fully equipped with Siemens appliances. Open to the living room giving greater spaciousness, it is possible to be closed by means of a wooden sliding door.
Social bathroom (4m2), two bedrooms (18 m2 and 10 m2) and a full bathroom (5m2), these two bedrooms have a common balcony.
2nd Floor:
Two suites (18 m2 and 17 m2) with built-in wardrobes, both separated by a hall with 6 m2, facing south, each with a window with a breathtaking view of the sea.
The work will be completed in June 2024
As important features:
- The flat has a light steel roof with several layers of insulation;
- Facades clad in hood;
- Air conditioning in all rooms;
- Double-glazed PVC windows with thermal cut;
- Underfloor heating in the bathrooms with Lioz stone;
- Heated mirrors in the bathrooms that have a shower;
- Water heating system with heat pump;
- Pre-installation available for solar panels;
- Wood flooring of fully recovered origin;
- Alarm system;
- Garden of 42 m2 at the entrance of the flat;
- High security door;
- Fully equipped kitchen with Siemens appliances, with electric hob and gas pre-installation;
- Kitchen with fume extractor;
- Mixed washing machine and dryer brand Siemens.
- Bathrooms with extractor fan;
- Velluxs windows with home automation with the exception of one of the suites on the 2nd floor (which has a lower manual Vellux). All Vellux windows have 2 blinds each, with and without black out;
- Floor 2 suites without interior shutters and with electric blackout curtain
- Dated 1898
Inserted in a Chalet of traditional Portuguese architecture with 228 m2 of gross construction area, it has a garden with 42 m2 and excellent sun exposure south/west.
Property submitted to a total renovation project maintaining its main characteristics of a Historic Villa in the noble region of Estoril. It is a 5-minute walk from the beaches, the Estoril Casino, the Golf Courses, Restaurants and all kinds of shops.
Refurbishment to be completed soon, where priority was given to maintaining its original design - its high ceilings and worked in wood, large windows that let in fantastic natural light.
The Duplex is distributed as follows:
-Entry:
It is made on the 0th floor, by a garden for exclusive use with an area of 42 m2.
At the entrance to the interior we have a hall of 2 m2, and we access the 1st floor by some stairs.
- 1st Floor:
We find a living room (28 m2) with a wood burning fireplace with fireplace, balcony and windows facing completely south. Kitchen (13 m2) with plenty of storage and fully equipped with Siemens appliances. Open to the living room giving greater spaciousness, it is possible to be closed by means of a wooden sliding door.
Social bathroom (4m2), two bedrooms (18 m2 and 10 m2) and a full bathroom (5m2), these two bedrooms have a common balcony.
2nd Floor:
Two suites (18 m2 and 17 m2) with built-in wardrobes, both separated by a hall with 6 m2, facing south, each with a window with a breathtaking view of the sea.
The work will be completed in June 2024
As important features:
- The flat has a light steel roof with several layers of insulation;
- Facades clad in hood;
- Air conditioning in all rooms;
- Double-glazed PVC windows with thermal cut;
- Underfloor heating in the bathrooms with Lioz stone;
- Heated mirrors in the bathrooms that have a shower;
- Water heating system with heat pump;
- Pre-installation available for solar panels;
- Wood flooring of fully recovered origin;
- Alarm system;
- Garden of 42 m2 at the entrance of the flat;
- High security door;
- Fully equipped kitchen with Siemens appliances, with electric hob and gas pre-installation;
- Kitchen with fume extractor;
- Mixed washing machine and dryer brand Siemens.
- Bathrooms with extractor fan;
- Velluxs windows with home automation with the exception of one of the suites on the 2nd floor (which has a lower manual Vellux). All Vellux windows have 2 blinds each, with and without black out;
- Floor 2 suites without interior shutters and with electric blackout curtain
- Dated 1898
Contact
See Phone
Can’t find the property you’re looking for?
