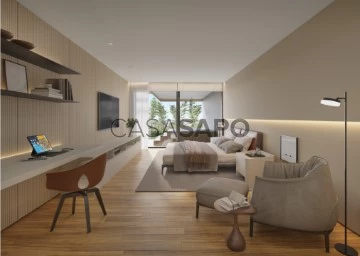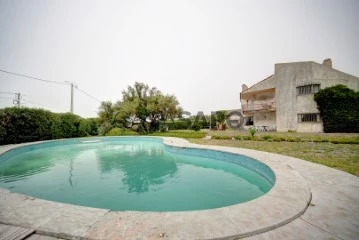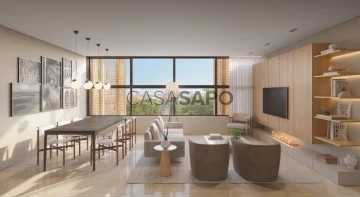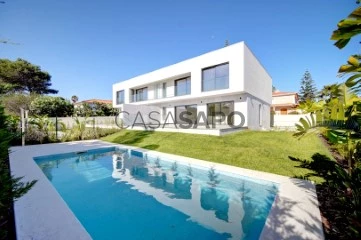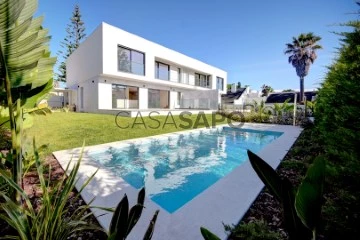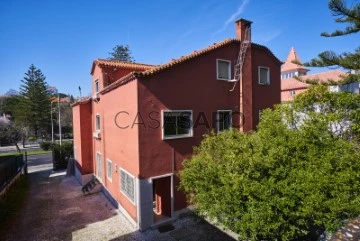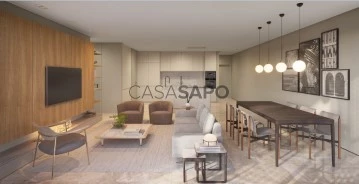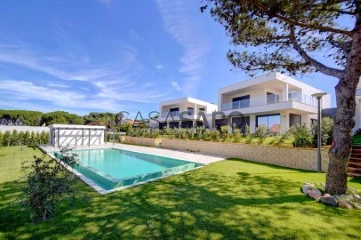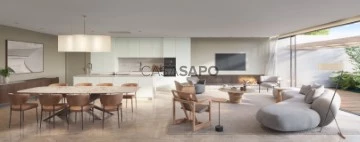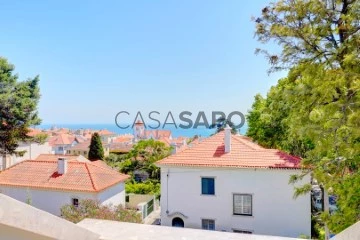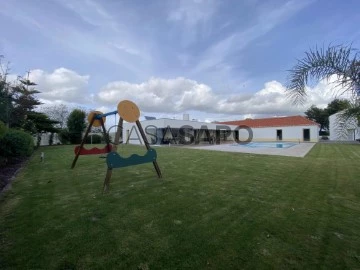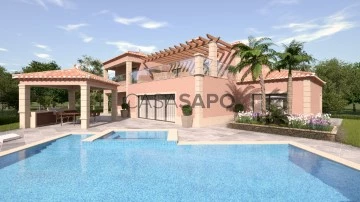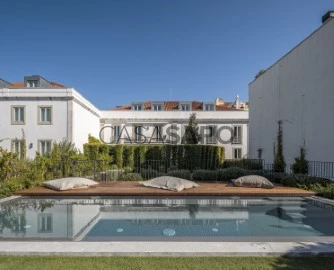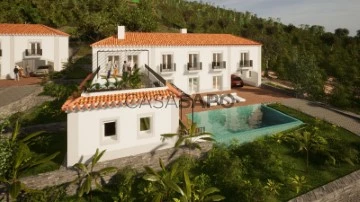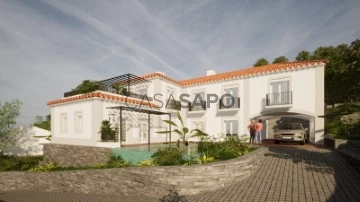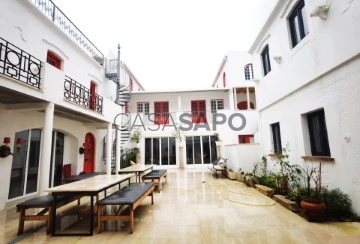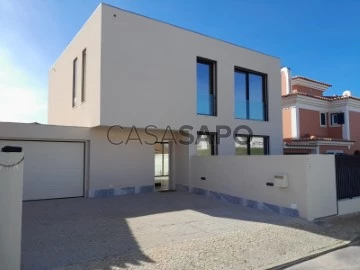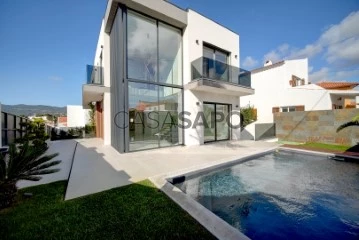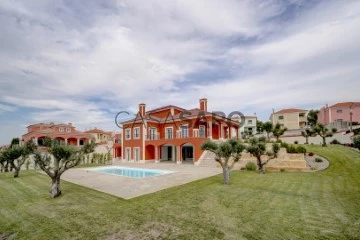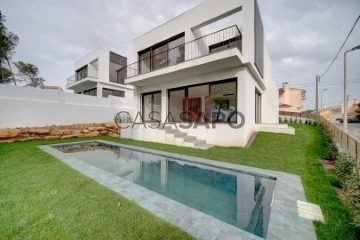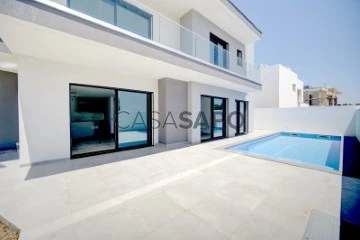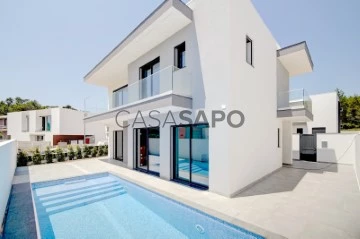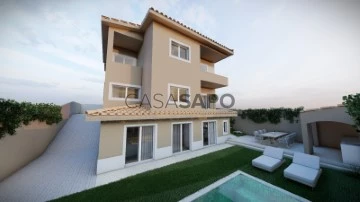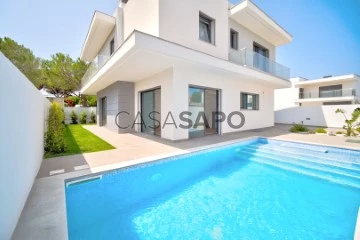
IMOJOY Real Estate
Real Estate License (AMI): 12689
António Silvestre, Mediação Imobiliária Lda
Contact estate agent
Get the advertiser’s contacts
Address
Rua dos Sobreiros, 25 C, Costa da Guia
Cascais
Cascais
Open Hours
2ª feira a Sábado das 10h00 às 19h00
Site
Real Estate License (AMI): 12689
See more
Saiba aqui quanto pode pedir
455 Properties for higher price, with Suite, IMOJOY Real Estate, Page 2
Map
Order by
Higher price
Apartment 2 Bedrooms
Cascais e Estoril, Distrito de Lisboa
Under construction · 176m²
With Garage
buy
2.554.794 €
Excellent 2 bedroom flat located on the ground floor with large areas, 176 m2 of private area and parking. Living room and kitchen in OpenSpace, two suites with closet, bathroom and laundry.
Situated in the vibrant centre of Cascais, ToLive shines in the iconic building of the former Oxford Cinema, a cultural landmark transformed into a modern and luxurious building. Cascais Village, with its charming architecture, is your close neighbour and you will still be just steps away from Cascais Bay. The privileged location is one of its great advantages, with the main roads at your fingertips, guaranteeing access to renowned schools and neighbouring cities, thus uniting the tranquillity of Cascais with the effervescence of the nearby metropolises
ToLive is pre-certified by the LEED (Leadership in Energy and Environmental Design) system! This recognition symbolises our uncompromising commitment to excellence in sustainable design and innovation. Every detail of our development has been planned and developed to incorporate sustainable practices and technologies, in order to not only meet, but exceed all modern green building standards. LEED pre-certification ensures that we are on track to offer a space that balances luxury, comfort and sustainability. LEED-certified developments are designed to reduce energy and water consumption and lower the operating costs of the property. In addition to the direct financial benefits, LEED certification also contributes to the health and well-being of residents by offering spaces with much better air quality and healthier work and living environments
It is equipped with Heated Pool in the Wellness area, Infinity Pool on the Rooftop, Spa, Jacuzzi, Dry and Wet Sauna, Technogym Gym, Electric Chargers, Bike Station, Pet Wash, Lobby entrance and fantastic sea views
Situated in the vibrant centre of Cascais, ToLive shines in the iconic building of the former Oxford Cinema, a cultural landmark transformed into a modern and luxurious building. Cascais Village, with its charming architecture, is your close neighbour and you will still be just steps away from Cascais Bay. The privileged location is one of its great advantages, with the main roads at your fingertips, guaranteeing access to renowned schools and neighbouring cities, thus uniting the tranquillity of Cascais with the effervescence of the nearby metropolises
ToLive is pre-certified by the LEED (Leadership in Energy and Environmental Design) system! This recognition symbolises our uncompromising commitment to excellence in sustainable design and innovation. Every detail of our development has been planned and developed to incorporate sustainable practices and technologies, in order to not only meet, but exceed all modern green building standards. LEED pre-certification ensures that we are on track to offer a space that balances luxury, comfort and sustainability. LEED-certified developments are designed to reduce energy and water consumption and lower the operating costs of the property. In addition to the direct financial benefits, LEED certification also contributes to the health and well-being of residents by offering spaces with much better air quality and healthier work and living environments
It is equipped with Heated Pool in the Wellness area, Infinity Pool on the Rooftop, Spa, Jacuzzi, Dry and Wet Sauna, Technogym Gym, Electric Chargers, Bike Station, Pet Wash, Lobby entrance and fantastic sea views
Contact
See Phone
House 6 Bedrooms Duplex
Colares, Sintra, Distrito de Lisboa
For refurbishment · 272m²
With Garage
buy
2.400.000 €
We present this extraordinary villa designed by the renowned architects Victor Palla and Bento D’Almeida in the 60s. Situated on the summit of the escarpment over Praia Grande, this property offers stunning views and an innovative architectural design that combines modernity with the rurality of the period site. With a plot of more than 5000m², this villa provides an exclusive and harmonious lifestyle. In need of total works.
Key features:
- Author Architecture: Designed by Victor Palla and Bento D’Almeida, this villa is a striking example of 60s architecture, using hexagonal plan modules to create a unique and contemporary residence.
- Location: Land located at the top of the escarpment with panoramic views over Praia Grande, providing a serene and exclusive environment.
Inserted in a plot of 5102m², the property offers privacy and direct contact with the surrounding nature.
- Construction Area: 273m² of built area, with a floor area of 213m², distributed over 2 floors, ideal for comfortable and modern living.
- Distribution of Spaces:
First Floor:
. Large living room with fireplace, creating a cosy and perfect environment for socialising.
. Dining room adjacent to the living room, ideal for family meals and special moments.
. Functional kitchen, designed to make the most of space and natural light.
. Practical laundry.
. Maid’s room.
. Full bathroom.
Second Floor:
. Staircase designed and awarded for its innovative design for the time, which gives access to the first floor.
. Master suite with generous area, built-in wardrobes and private balcony with sea views.
. Four additional bedrooms, all spacious and bright.
. Two modern and well-equipped bathrooms.
. Large terrace with stunning sea views.
. Two additional balconies, providing a magnificent view and a relaxation space.
Exterior:
. Large garden harmonised by trees and flowers, perfect for enjoying moments outdoors.
. Swimming pool, ideal for relaxing and enjoying the sunny days.
. Tennis court for sports lovers.
. Garage in box ensuring safety and convenience.
. Caretaker’s house with a living room, a bedroom, bathroom and a small kitchen, providing additional comfort.
Advantages of Location:
. Proximity to the Beach: Located in Praia Grande in Colares, you can walk to the beaches Grande and Pequena.
. Restaurants: Close to several renowned restaurants, offering excellent local cuisine.
. Easy Access: Sintra is just a few minutes away by car, making it easy to access one of Portugal’s most enchanting regions.
Unique location in the area, without any surrounding construction, ensuring total privacy.
For more information or to schedule a visit, please contact us.
Key features:
- Author Architecture: Designed by Victor Palla and Bento D’Almeida, this villa is a striking example of 60s architecture, using hexagonal plan modules to create a unique and contemporary residence.
- Location: Land located at the top of the escarpment with panoramic views over Praia Grande, providing a serene and exclusive environment.
Inserted in a plot of 5102m², the property offers privacy and direct contact with the surrounding nature.
- Construction Area: 273m² of built area, with a floor area of 213m², distributed over 2 floors, ideal for comfortable and modern living.
- Distribution of Spaces:
First Floor:
. Large living room with fireplace, creating a cosy and perfect environment for socialising.
. Dining room adjacent to the living room, ideal for family meals and special moments.
. Functional kitchen, designed to make the most of space and natural light.
. Practical laundry.
. Maid’s room.
. Full bathroom.
Second Floor:
. Staircase designed and awarded for its innovative design for the time, which gives access to the first floor.
. Master suite with generous area, built-in wardrobes and private balcony with sea views.
. Four additional bedrooms, all spacious and bright.
. Two modern and well-equipped bathrooms.
. Large terrace with stunning sea views.
. Two additional balconies, providing a magnificent view and a relaxation space.
Exterior:
. Large garden harmonised by trees and flowers, perfect for enjoying moments outdoors.
. Swimming pool, ideal for relaxing and enjoying the sunny days.
. Tennis court for sports lovers.
. Garage in box ensuring safety and convenience.
. Caretaker’s house with a living room, a bedroom, bathroom and a small kitchen, providing additional comfort.
Advantages of Location:
. Proximity to the Beach: Located in Praia Grande in Colares, you can walk to the beaches Grande and Pequena.
. Restaurants: Close to several renowned restaurants, offering excellent local cuisine.
. Easy Access: Sintra is just a few minutes away by car, making it easy to access one of Portugal’s most enchanting regions.
Unique location in the area, without any surrounding construction, ensuring total privacy.
For more information or to schedule a visit, please contact us.
Contact
See Phone
Apartment 2 Bedrooms
Cascais e Estoril, Distrito de Lisboa
Under construction · 197m²
With Garage
buy
2.336.908 €
Excellent 2 bedroom flat located on the ground floor with large areas, 142 m2 of private area, terrace with 55 m2 and parking. Living room and kitchen in OpenSpace with access to the terrace, two suites with dressing room, bathroom and laundry.
Situated in the vibrant centre of Cascais, ToLive shines in the iconic building of the former Oxford Cinema, a cultural landmark transformed into a modern and luxurious building. Cascais Village, with its charming architecture, is your close neighbour and you will still be just steps away from Cascais Bay. The privileged location is one of its great advantages, with the main roads at your fingertips, guaranteeing access to renowned schools and neighbouring cities, thus uniting the tranquillity of Cascais with the effervescence of the nearby metropolises
ToLive is pre-certified by the LEED (Leadership in Energy and Environmental Design) system! This recognition symbolises our uncompromising commitment to excellence in sustainable design and innovation. Every detail of our development has been planned and developed to incorporate sustainable practices and technologies, in order to not only meet, but exceed all modern green building standards. LEED pre-certification ensures that we are on track to offer a space that balances luxury, comfort and sustainability. LEED-certified developments are designed to reduce energy and water consumption and lower the operating costs of the property. In addition to the direct financial benefits, LEED certification also contributes to the health and well-being of residents by offering spaces with much better air quality and healthier work and living environments
It is equipped with Heated Pool in the Wellness area, Infinity Pool on the Rooftop, Spa, Jacuzzi, Dry and Wet Sauna, Technogym Gym, Electric Chargers, Bike Station, Pet Wash, Lobby entrance and fantastic sea views
Situated in the vibrant centre of Cascais, ToLive shines in the iconic building of the former Oxford Cinema, a cultural landmark transformed into a modern and luxurious building. Cascais Village, with its charming architecture, is your close neighbour and you will still be just steps away from Cascais Bay. The privileged location is one of its great advantages, with the main roads at your fingertips, guaranteeing access to renowned schools and neighbouring cities, thus uniting the tranquillity of Cascais with the effervescence of the nearby metropolises
ToLive is pre-certified by the LEED (Leadership in Energy and Environmental Design) system! This recognition symbolises our uncompromising commitment to excellence in sustainable design and innovation. Every detail of our development has been planned and developed to incorporate sustainable practices and technologies, in order to not only meet, but exceed all modern green building standards. LEED pre-certification ensures that we are on track to offer a space that balances luxury, comfort and sustainability. LEED-certified developments are designed to reduce energy and water consumption and lower the operating costs of the property. In addition to the direct financial benefits, LEED certification also contributes to the health and well-being of residents by offering spaces with much better air quality and healthier work and living environments
It is equipped with Heated Pool in the Wellness area, Infinity Pool on the Rooftop, Spa, Jacuzzi, Dry and Wet Sauna, Technogym Gym, Electric Chargers, Bike Station, Pet Wash, Lobby entrance and fantastic sea views
Contact
See Phone
House 4 Bedrooms Triplex
Birre, Cascais e Estoril, Distrito de Lisboa
New · 423m²
With Swimming Pool
buy
2.290.000 €
Newly built 4 bedroom semi-detached villa in Birre, with garden and swimming pool.
Contemporary construction, set in a plot of 437 m2, very well located, in a cul-de-sac, practically only accessible to residents.
Good sun exposure and good neighbourhood.
The villa consists of 3 floors, divided as follows:
- Floor 0:
Hall
Living room with 57.65 m2, with small garden facing the entrance and direct access to the pool, porch, rear garden and leisure area around the pool
Open space kitchen with island with 14.75 m2, direct access to a porch, where you can continue the kitchen, enjoying outdoor meals, next to the pool and garden
Social toilet with 2.25 m2
Direct entrance from the car park to the kitchen
- Floor 1:
Circulation hall with 6.60 m2
1 Suite with 11.10 m2, bathroom with 5.25 m2 and balcony with 3.60 m2
1Suite with 22.70 m2, Bathroom with 4.40 m2
1 Bedroom with 15.80 m2 and wardrobe
1 Bedroom with 14.10 m2 with wardrobe and balcony with 5.90 m2
Full bathroom with 4.40 m2
-Basement:
Indoor garden with window
Hall / Multipurpose with 104.20 m2
Laundry room ( washing machine and tumble dryer ) with 11.50 m2
Toilet
Technical area
Storage
Wine cellar
Garden:
Swimming pool with 27 m2, 1.5 m deep
Area around the pool with 28.05 m2
Lawn area
Exterior Arrangements
Parking area
Located just 5 minutes from the A5 and 10 minutes from the centre of Cascais, the villa is close to pharmacies, small local shops and supermarkets, national and international schools, Golf at Quinta da Marinha, Picadeiro, Guincho beach and beaches in the centre of Cascais, This area is ideal for those looking for tranquillity being very close to the main services and access roads.
Book a visit and come and see your future home.
Contemporary construction, set in a plot of 437 m2, very well located, in a cul-de-sac, practically only accessible to residents.
Good sun exposure and good neighbourhood.
The villa consists of 3 floors, divided as follows:
- Floor 0:
Hall
Living room with 57.65 m2, with small garden facing the entrance and direct access to the pool, porch, rear garden and leisure area around the pool
Open space kitchen with island with 14.75 m2, direct access to a porch, where you can continue the kitchen, enjoying outdoor meals, next to the pool and garden
Social toilet with 2.25 m2
Direct entrance from the car park to the kitchen
- Floor 1:
Circulation hall with 6.60 m2
1 Suite with 11.10 m2, bathroom with 5.25 m2 and balcony with 3.60 m2
1Suite with 22.70 m2, Bathroom with 4.40 m2
1 Bedroom with 15.80 m2 and wardrobe
1 Bedroom with 14.10 m2 with wardrobe and balcony with 5.90 m2
Full bathroom with 4.40 m2
-Basement:
Indoor garden with window
Hall / Multipurpose with 104.20 m2
Laundry room ( washing machine and tumble dryer ) with 11.50 m2
Toilet
Technical area
Storage
Wine cellar
Garden:
Swimming pool with 27 m2, 1.5 m deep
Area around the pool with 28.05 m2
Lawn area
Exterior Arrangements
Parking area
Located just 5 minutes from the A5 and 10 minutes from the centre of Cascais, the villa is close to pharmacies, small local shops and supermarkets, national and international schools, Golf at Quinta da Marinha, Picadeiro, Guincho beach and beaches in the centre of Cascais, This area is ideal for those looking for tranquillity being very close to the main services and access roads.
Book a visit and come and see your future home.
Contact
See Phone
House 4 Bedrooms Triplex
Cascais e Estoril, Distrito de Lisboa
New · 423m²
With Swimming Pool
buy
2.290.000 €
Newly built 4 bedroom semi-detached villa in Birre, with garden and swimming pool.
Contemporary construction, set in a plot of 437 m2, very well located, in a cul-de-sac, practically only accessible to residents.
Good sun exposure and good neighbourhood.
The villa consists of 3 floors, divided as follows:
- Floor 0:
Hall
Living room with 57.65 m2, with small garden facing the entrance and direct access to the pool, porch, rear garden and leisure area around the pool
Open space kitchen with island with 14.75 m2, direct access to a porch, where you can continue the kitchen, enjoying outdoor meals, next to the pool and garden
Social toilet with 2.25 m2
Direct entrance from the car park to the kitchen
- Floor 1:
Circulation hall with 6.60 m2
1 Suite with 11.10 m2, bathroom with 5.25 m2 and balcony with 3.60 m2
1Suite with 22.70 m2, Bathroom with 4.40 m2
1 Bedroom with 15.80 m2 and wardrobe
1 Bedroom with 14.10 m2 with wardrobe and balcony with 5.90 m2
Full bathroom with 4.40 m2
-Basement:
Indoor garden with window
Hall / Multipurpose with 104.20 m2
Laundry room ( washing machine and tumble dryer ) with 11.50 m2
Toilet
Technical area
Storage
Wine cellar
Garden:
Swimming pool with 27 m2, 1.5 m deep
Area around the pool with 28.05 m2
Lawn area
Exterior Arrangements
Parking area
Located just 5 minutes from the A5 and 10 minutes from the centre of Cascais, the villa is close to pharmacies, small local shops and supermarkets, national and international schools, Golf at Quinta da Marinha, Picadeiro, Guincho beach and beaches in the centre of Cascais, This area is ideal for those looking for tranquillity being very close to the main services and access roads.
Book a visit and come and see your future home.
Contemporary construction, set in a plot of 437 m2, very well located, in a cul-de-sac, practically only accessible to residents.
Good sun exposure and good neighbourhood.
The villa consists of 3 floors, divided as follows:
- Floor 0:
Hall
Living room with 57.65 m2, with small garden facing the entrance and direct access to the pool, porch, rear garden and leisure area around the pool
Open space kitchen with island with 14.75 m2, direct access to a porch, where you can continue the kitchen, enjoying outdoor meals, next to the pool and garden
Social toilet with 2.25 m2
Direct entrance from the car park to the kitchen
- Floor 1:
Circulation hall with 6.60 m2
1 Suite with 11.10 m2, bathroom with 5.25 m2 and balcony with 3.60 m2
1Suite with 22.70 m2, Bathroom with 4.40 m2
1 Bedroom with 15.80 m2 and wardrobe
1 Bedroom with 14.10 m2 with wardrobe and balcony with 5.90 m2
Full bathroom with 4.40 m2
-Basement:
Indoor garden with window
Hall / Multipurpose with 104.20 m2
Laundry room ( washing machine and tumble dryer ) with 11.50 m2
Toilet
Technical area
Storage
Wine cellar
Garden:
Swimming pool with 27 m2, 1.5 m deep
Area around the pool with 28.05 m2
Lawn area
Exterior Arrangements
Parking area
Located just 5 minutes from the A5 and 10 minutes from the centre of Cascais, the villa is close to pharmacies, small local shops and supermarkets, national and international schools, Golf at Quinta da Marinha, Picadeiro, Guincho beach and beaches in the centre of Cascais, This area is ideal for those looking for tranquillity being very close to the main services and access roads.
Book a visit and come and see your future home.
Contact
See Phone
House 7 Bedrooms
Alvalade, Lisboa, Distrito de Lisboa
Used · 426m²
With Garage
buy
2.250.000 €
Discover this magnificent 9 bedroom villa located in the prestigious parish of Alvalade, one of the most requested areas of Lisbon. A privileged location in the centre of Lisbon, with easy access to schools, shops, restaurants and parks, ensures convenience and a sophisticated urban lifestyle.
With a floor area of 427m² and set in a plot of almost 1000m², this property offers generous space and numerous amenities for a life of luxury and comfort.
The villa is divided into 4 floors: the basement, a multifunctional space, and is also ideal for storage. On the ground floor, this floor has a large living room, dining room, kitchen and living areas, providing a cosy and elegant environment for the family and guests. On the ground floor, with 5 bedrooms, we can find the main rest areas. The first floor offers 3 bedrooms and a versatile space, perfect for an office, library or additional leisure or storage areas.
It has a spacious garage, providing safe and practical parking. The annexes offer extra space, ideal for a gym, games room or storage, for moments of relaxation and entertainment. The villa includes a nightclub and a ballroom, perfect for social events and celebrations.
This is a unique opportunity to acquire a luxury villa in one of the most exclusive areas of Lisbon. With large spaces and high-end features, this residence is ready to provide a life of comfort and elegance.
With a floor area of 427m² and set in a plot of almost 1000m², this property offers generous space and numerous amenities for a life of luxury and comfort.
The villa is divided into 4 floors: the basement, a multifunctional space, and is also ideal for storage. On the ground floor, this floor has a large living room, dining room, kitchen and living areas, providing a cosy and elegant environment for the family and guests. On the ground floor, with 5 bedrooms, we can find the main rest areas. The first floor offers 3 bedrooms and a versatile space, perfect for an office, library or additional leisure or storage areas.
It has a spacious garage, providing safe and practical parking. The annexes offer extra space, ideal for a gym, games room or storage, for moments of relaxation and entertainment. The villa includes a nightclub and a ballroom, perfect for social events and celebrations.
This is a unique opportunity to acquire a luxury villa in one of the most exclusive areas of Lisbon. With large spaces and high-end features, this residence is ready to provide a life of comfort and elegance.
Contact
See Phone
Apartment 2 Bedrooms
Cascais e Estoril, Distrito de Lisboa
Under construction · 141m²
With Garage
buy
2.242.891 €
Excellent 2 bedroom flat located on the ground floor with large areas, 142 m2 of private area and parking. Living room and kitchen in OpenSpace, two suites with closet, bathroom and laundry.
Situated in the vibrant centre of Cascais, ToLive shines in the iconic building of the former Oxford Cinema, a cultural landmark transformed into a modern and luxurious building. Cascais Village, with its charming architecture, is your close neighbour and you will still be just steps away from Cascais Bay. The privileged location is one of its great advantages, with the main roads at your fingertips, guaranteeing access to renowned schools and neighbouring cities, thus uniting the tranquillity of Cascais with the effervescence of the nearby metropolises
ToLive is pre-certified by the LEED (Leadership in Energy and Environmental Design) system! This recognition symbolises our uncompromising commitment to excellence in sustainable design and innovation. Every detail of our development has been planned and developed to incorporate sustainable practices and technologies, in order to not only meet, but exceed all modern green building standards. LEED pre-certification ensures that we are on track to offer a space that balances luxury, comfort and sustainability. LEED-certified developments are designed to reduce energy and water consumption and lower the operating costs of the property. In addition to the direct financial benefits, LEED certification also contributes to the health and well-being of residents by offering spaces with much better air quality and healthier work and living environments
It is equipped with Heated Pool in the Wellness area, Infinity Pool on the Rooftop, Spa, Jacuzzi, Dry and Wet Sauna, Technogym Gym, Electric Chargers, Bike Station, Pet Wash, Lobby entrance and fantastic sea views
Situated in the vibrant centre of Cascais, ToLive shines in the iconic building of the former Oxford Cinema, a cultural landmark transformed into a modern and luxurious building. Cascais Village, with its charming architecture, is your close neighbour and you will still be just steps away from Cascais Bay. The privileged location is one of its great advantages, with the main roads at your fingertips, guaranteeing access to renowned schools and neighbouring cities, thus uniting the tranquillity of Cascais with the effervescence of the nearby metropolises
ToLive is pre-certified by the LEED (Leadership in Energy and Environmental Design) system! This recognition symbolises our uncompromising commitment to excellence in sustainable design and innovation. Every detail of our development has been planned and developed to incorporate sustainable practices and technologies, in order to not only meet, but exceed all modern green building standards. LEED pre-certification ensures that we are on track to offer a space that balances luxury, comfort and sustainability. LEED-certified developments are designed to reduce energy and water consumption and lower the operating costs of the property. In addition to the direct financial benefits, LEED certification also contributes to the health and well-being of residents by offering spaces with much better air quality and healthier work and living environments
It is equipped with Heated Pool in the Wellness area, Infinity Pool on the Rooftop, Spa, Jacuzzi, Dry and Wet Sauna, Technogym Gym, Electric Chargers, Bike Station, Pet Wash, Lobby entrance and fantastic sea views
Contact
See Phone
House 5 Bedrooms
Murches, Alcabideche, Cascais, Distrito de Lisboa
Under construction · 367m²
With Garage
buy
2.200.000 €
Condominium of 5 V5 villas, independent under construction in Murches.
Villas of contemporary lines, each with its garden space, barbecue and garage, communal pool.
Good sun exposure, facing south.
The villa is divided into 3 floors, as follows:
Floor 0:
Hall - 9 m2
Suite - 16.80 m2, WC - 4.80 m2
Wc Social - 2,60 m2
Fully equipped kitchen (oven, microwave, electric hob, American fridge, extractor fan, dishwasher) - 19.80 m2 with island and appliances BOSCH.
Common Room with fireplace - 50.50 m2 with access to the porch and garden.
Floor 1:
Master Suite - 22.80 m2 with terrace, WC - 6.40 m2
Bedroom - 16.85 m2
Bedroom - 16.85 m2
Full bathroom - 6,35 m2
Floor -1:
Garage - 27.75 m2 (in Box for 2 cars + 1 indoor parking place + 2 outdoor spaces inside the condominium)
Laundry / technical area - 25 m2 with outdoor output
Covered drying rack
Lobby - 17.97 m2 with access to the kitchen terrace and living room
Room/ Multipurpose - 11.20 m2
Full bathroom - 2,30 m2
Floor Area 0 - 134,54 m2
Area Floor 1 - 106,74 m2
Basement Area - 126.02 m2
Total Covered Construction Area - 367.30 m2
Total Area of Porches and Terraces - 107, 83 m2
The condominium is a short minute from the center of the Villages of Cascais and Sintra, being able to enjoy both the beaches, the Natural Park and the Serra, as well as the commercial areas and surrounding services. The quiet area and surrounded by Nature, also offers a privileged range of recreational activities (Golf Courses, Riding Schools, etc.) and reference schools such as St. James School, Apprentices, Montessori School, TASIS and others. Close to the main access roads such as the Marginal, A5 and A16, it allows convenient and fast access to Oeiras and Lisbon.
Completion is scheduled for the end of the year 2023.
Come visit and enjoy.
Villas of contemporary lines, each with its garden space, barbecue and garage, communal pool.
Good sun exposure, facing south.
The villa is divided into 3 floors, as follows:
Floor 0:
Hall - 9 m2
Suite - 16.80 m2, WC - 4.80 m2
Wc Social - 2,60 m2
Fully equipped kitchen (oven, microwave, electric hob, American fridge, extractor fan, dishwasher) - 19.80 m2 with island and appliances BOSCH.
Common Room with fireplace - 50.50 m2 with access to the porch and garden.
Floor 1:
Master Suite - 22.80 m2 with terrace, WC - 6.40 m2
Bedroom - 16.85 m2
Bedroom - 16.85 m2
Full bathroom - 6,35 m2
Floor -1:
Garage - 27.75 m2 (in Box for 2 cars + 1 indoor parking place + 2 outdoor spaces inside the condominium)
Laundry / technical area - 25 m2 with outdoor output
Covered drying rack
Lobby - 17.97 m2 with access to the kitchen terrace and living room
Room/ Multipurpose - 11.20 m2
Full bathroom - 2,30 m2
Floor Area 0 - 134,54 m2
Area Floor 1 - 106,74 m2
Basement Area - 126.02 m2
Total Covered Construction Area - 367.30 m2
Total Area of Porches and Terraces - 107, 83 m2
The condominium is a short minute from the center of the Villages of Cascais and Sintra, being able to enjoy both the beaches, the Natural Park and the Serra, as well as the commercial areas and surrounding services. The quiet area and surrounded by Nature, also offers a privileged range of recreational activities (Golf Courses, Riding Schools, etc.) and reference schools such as St. James School, Apprentices, Montessori School, TASIS and others. Close to the main access roads such as the Marginal, A5 and A16, it allows convenient and fast access to Oeiras and Lisbon.
Completion is scheduled for the end of the year 2023.
Come visit and enjoy.
Contact
See Phone
Apartment 2 Bedrooms
Cascais e Estoril, Distrito de Lisboa
Under construction · 177m²
With Garage
buy
2.199.793 €
Excellent 2 bedroom flat located on the ground floor with large areas, 141 m2 of private area, terrace with 35 m2 and parking. Living room and kitchen in OpenSpace with access to the terrace, two suites with dressing room, bathroom and laundry.
Situated in the vibrant centre of Cascais, ToLive shines in the iconic building of the former Oxford Cinema, a cultural landmark transformed into a modern and luxurious building. Cascais Village, with its charming architecture, is your close neighbour and you will still be just steps away from Cascais Bay. The privileged location is one of its great advantages, with the main roads at your fingertips, guaranteeing access to renowned schools and neighbouring cities, thus uniting the tranquillity of Cascais with the effervescence of the nearby metropolises
ToLive is pre-certified by the LEED (Leadership in Energy and Environmental Design) system! This recognition symbolises our uncompromising commitment to excellence in sustainable design and innovation. Every detail of our development has been planned and developed to incorporate sustainable practices and technologies, in order to not only meet, but exceed all modern green building standards. LEED pre-certification ensures that we are on track to offer a space that balances luxury, comfort and sustainability. LEED-certified developments are designed to reduce energy and water consumption and lower the operating costs of the property. In addition to the direct financial benefits, LEED certification also contributes to the health and well-being of residents by offering spaces with much better air quality and healthier work and living environments
It is equipped with Heated Pool in the Wellness area, Infinity Pool on the Rooftop, Spa, Jacuzzi, Dry and Wet Sauna, Technogym Gym, Electric Chargers, Bike Station, Pet Wash, Lobby entrance and fantastic sea views
Situated in the vibrant centre of Cascais, ToLive shines in the iconic building of the former Oxford Cinema, a cultural landmark transformed into a modern and luxurious building. Cascais Village, with its charming architecture, is your close neighbour and you will still be just steps away from Cascais Bay. The privileged location is one of its great advantages, with the main roads at your fingertips, guaranteeing access to renowned schools and neighbouring cities, thus uniting the tranquillity of Cascais with the effervescence of the nearby metropolises
ToLive is pre-certified by the LEED (Leadership in Energy and Environmental Design) system! This recognition symbolises our uncompromising commitment to excellence in sustainable design and innovation. Every detail of our development has been planned and developed to incorporate sustainable practices and technologies, in order to not only meet, but exceed all modern green building standards. LEED pre-certification ensures that we are on track to offer a space that balances luxury, comfort and sustainability. LEED-certified developments are designed to reduce energy and water consumption and lower the operating costs of the property. In addition to the direct financial benefits, LEED certification also contributes to the health and well-being of residents by offering spaces with much better air quality and healthier work and living environments
It is equipped with Heated Pool in the Wellness area, Infinity Pool on the Rooftop, Spa, Jacuzzi, Dry and Wet Sauna, Technogym Gym, Electric Chargers, Bike Station, Pet Wash, Lobby entrance and fantastic sea views
Contact
See Phone
Apartment 4 Bedrooms Duplex
Cascais e Estoril, Distrito de Lisboa
Remodelled · 228m²
View Sea
buy
1.970.000 €
Fantastic Duplex Apartment with four bedrooms fully renovated with sea views.
Inserted in a Chalet of traditional Portuguese architecture with 228 m2 of gross construction area, it has a garden with 42 m2 and excellent sun exposure south/west.
Property submitted to a total renovation project maintaining its main characteristics of a Historic Villa in the noble region of Estoril. It is a 5-minute walk from the beaches, the Estoril Casino, the Golf Courses, Restaurants and all kinds of shops.
Refurbishment to be completed soon, where priority was given to maintaining its original design - its high ceilings and worked in wood, large windows that let in fantastic natural light.
The Duplex is distributed as follows:
-Entry:
It is made on the 0th floor, by a garden for exclusive use with an area of 42 m2.
At the entrance to the interior we have a hall of 2 m2, and we access the 1st floor by some stairs.
- 1st Floor:
We find a living room (28 m2) with a wood burning fireplace with fireplace, balcony and windows facing completely south. Kitchen (13 m2) with plenty of storage and fully equipped with Siemens appliances. Open to the living room giving greater spaciousness, it is possible to be closed by means of a wooden sliding door.
Social bathroom (4m2), two bedrooms (18 m2 and 10 m2) and a full bathroom (5m2), these two bedrooms have a common balcony.
2nd Floor:
Two suites (18 m2 and 17 m2) with built-in wardrobes, both separated by a hall with 6 m2, facing south, each with a window with a breathtaking view of the sea.
The work will be completed in June 2024
As important features:
- The flat has a light steel roof with several layers of insulation;
- Facades clad in hood;
- Air conditioning in all rooms;
- Double-glazed PVC windows with thermal cut;
- Underfloor heating in the bathrooms with Lioz stone;
- Heated mirrors in the bathrooms that have a shower;
- Water heating system with heat pump;
- Pre-installation available for solar panels;
- Wood flooring of fully recovered origin;
- Alarm system;
- Garden of 42 m2 at the entrance of the flat;
- High security door;
- Fully equipped kitchen with Siemens appliances, with electric hob and gas pre-installation;
- Kitchen with fume extractor;
- Mixed washing machine and dryer brand Siemens.
- Bathrooms with extractor fan;
- Velluxs windows with home automation with the exception of one of the suites on the 2nd floor (which has a lower manual Vellux). All Vellux windows have 2 blinds each, with and without black out;
- Floor 2 suites without interior shutters and with electric blackout curtain
- Dated 1898
Inserted in a Chalet of traditional Portuguese architecture with 228 m2 of gross construction area, it has a garden with 42 m2 and excellent sun exposure south/west.
Property submitted to a total renovation project maintaining its main characteristics of a Historic Villa in the noble region of Estoril. It is a 5-minute walk from the beaches, the Estoril Casino, the Golf Courses, Restaurants and all kinds of shops.
Refurbishment to be completed soon, where priority was given to maintaining its original design - its high ceilings and worked in wood, large windows that let in fantastic natural light.
The Duplex is distributed as follows:
-Entry:
It is made on the 0th floor, by a garden for exclusive use with an area of 42 m2.
At the entrance to the interior we have a hall of 2 m2, and we access the 1st floor by some stairs.
- 1st Floor:
We find a living room (28 m2) with a wood burning fireplace with fireplace, balcony and windows facing completely south. Kitchen (13 m2) with plenty of storage and fully equipped with Siemens appliances. Open to the living room giving greater spaciousness, it is possible to be closed by means of a wooden sliding door.
Social bathroom (4m2), two bedrooms (18 m2 and 10 m2) and a full bathroom (5m2), these two bedrooms have a common balcony.
2nd Floor:
Two suites (18 m2 and 17 m2) with built-in wardrobes, both separated by a hall with 6 m2, facing south, each with a window with a breathtaking view of the sea.
The work will be completed in June 2024
As important features:
- The flat has a light steel roof with several layers of insulation;
- Facades clad in hood;
- Air conditioning in all rooms;
- Double-glazed PVC windows with thermal cut;
- Underfloor heating in the bathrooms with Lioz stone;
- Heated mirrors in the bathrooms that have a shower;
- Water heating system with heat pump;
- Pre-installation available for solar panels;
- Wood flooring of fully recovered origin;
- Alarm system;
- Garden of 42 m2 at the entrance of the flat;
- High security door;
- Fully equipped kitchen with Siemens appliances, with electric hob and gas pre-installation;
- Kitchen with fume extractor;
- Mixed washing machine and dryer brand Siemens.
- Bathrooms with extractor fan;
- Velluxs windows with home automation with the exception of one of the suites on the 2nd floor (which has a lower manual Vellux). All Vellux windows have 2 blinds each, with and without black out;
- Floor 2 suites without interior shutters and with electric blackout curtain
- Dated 1898
Contact
See Phone
Farm 4 Bedrooms
Poceirão e Marateca, Palmela, Distrito de Setúbal
Used · 255m²
With Swimming Pool
buy
1.970.000 €
Farm with an area of 19,800 m2.
The main house with about 255.03 m2 consists of Two (2) Suites and Two (2) bedrooms, One (1) Bathroom, Office, Dining and Living Room, Kitchen equipped with Smeg, Laundry, Heated Pool surrounded by Garden, Pool Support Changing Room, Barbecue, Large Shed and a Tennis and Futsal Court.
Equipped with Solar Panels, Central Heating in all rooms and CCTV.
The Quinta also includes:
Building for parties or events equipped with Industrial Kitchen, Cold Room, Sanitary Facilities and a Large Hall;
Continuous Building that is divided into Agricultural Equipment, Storage and Games Room;
Building that is currently used for Animals;
Rustic land of 10,000 m2 at the entrance of the Farm that part has fruit trees, from, Pears, Orange Trees, Apple Trees, Peach Trees and another part of the land will be used for cultivation;
Rustic land of 7,000 m2 at the back of the Farm that will be used for Cultivation and equipped with Sprinkler Irrigation System;
Borehole and Pump that supply Main House and Irrigation, but it is possible to make a connection to obtain Mains Water;
Cesspool with Drainage;
Photovoltaic with an annual revenue of €1,200 net;
Access to the Quinta is by Electric Gate.
Easy road access, (49 kms from Lisbon Airport, 20 kms from Setúbal, 17 kms from Palmela, 65 kms from Comporta), is served by roads in excellent condition.
The main house with about 255.03 m2 consists of Two (2) Suites and Two (2) bedrooms, One (1) Bathroom, Office, Dining and Living Room, Kitchen equipped with Smeg, Laundry, Heated Pool surrounded by Garden, Pool Support Changing Room, Barbecue, Large Shed and a Tennis and Futsal Court.
Equipped with Solar Panels, Central Heating in all rooms and CCTV.
The Quinta also includes:
Building for parties or events equipped with Industrial Kitchen, Cold Room, Sanitary Facilities and a Large Hall;
Continuous Building that is divided into Agricultural Equipment, Storage and Games Room;
Building that is currently used for Animals;
Rustic land of 10,000 m2 at the entrance of the Farm that part has fruit trees, from, Pears, Orange Trees, Apple Trees, Peach Trees and another part of the land will be used for cultivation;
Rustic land of 7,000 m2 at the back of the Farm that will be used for Cultivation and equipped with Sprinkler Irrigation System;
Borehole and Pump that supply Main House and Irrigation, but it is possible to make a connection to obtain Mains Water;
Cesspool with Drainage;
Photovoltaic with an annual revenue of €1,200 net;
Access to the Quinta is by Electric Gate.
Easy road access, (49 kms from Lisbon Airport, 20 kms from Setúbal, 17 kms from Palmela, 65 kms from Comporta), is served by roads in excellent condition.
Contact
See Phone
House 4 Bedrooms
Alvor, Portimão, Distrito de Faro
Under construction · 317m²
With Garage
buy
1.950.000 €
This villa is situated in a prime area in Alvor, next to the Penina Golf Course, the entrance to the motorway and the famous Village of Alvor.
The plot has 1360 m2 and the villa is composed of R / C and first floor.
On the r / c we can find Entrance Hall, Living room with fireplace, Two bedrooms en suite, Bathroom service, Fully equipped kitchen, Laundry, Pantry, Two covered terraces and a large garage.
On the first floor we can find Two bedrooms en suite and with clothing area.
We can also find two covered terraces and a large uncovered terrace.
The villa will be equipped with underfloor heating, home automation, heat pump, photovoltaic panels, central vacuum and air conditioning.
Area captions:
Ground Floor:
Deployment Area: 218.50m2
Closed Construction Area: 206.20m2
Covered Terraces Area: 12.35m2
Total Construction Area: 218.50m2
Total:
Closed construction area at R/C 206.20m2
Closed construction area on 1st floor 111.00m2
Total construction area 317.20m2
The plot has 1360 m2 and the villa is composed of R / C and first floor.
On the r / c we can find Entrance Hall, Living room with fireplace, Two bedrooms en suite, Bathroom service, Fully equipped kitchen, Laundry, Pantry, Two covered terraces and a large garage.
On the first floor we can find Two bedrooms en suite and with clothing area.
We can also find two covered terraces and a large uncovered terrace.
The villa will be equipped with underfloor heating, home automation, heat pump, photovoltaic panels, central vacuum and air conditioning.
Area captions:
Ground Floor:
Deployment Area: 218.50m2
Closed Construction Area: 206.20m2
Covered Terraces Area: 12.35m2
Total Construction Area: 218.50m2
Total:
Closed construction area at R/C 206.20m2
Closed construction area on 1st floor 111.00m2
Total construction area 317.20m2
Contact
See Phone
Apartment 3 Bedrooms
Belém, Lisboa, Distrito de Lisboa
New · 191m²
With Swimming Pool
buy
1.950.000 €
What if your next house is in a palace?
Come and meet this charming T3 with swimming pool, garage and gardens in the exclusive and historic Vila Garcia Palace located in Restelo in Lisbon.
Features:
All en suite rooms with walk-in closet, balconies and bathrooms with floor-to-ceiling windows. Daikin HVAC system for hot and cold air conditioning throughout the house. Very spacious room with large windows that open onto a sunny south-facing balcony. Kitchen with two large wooden doors that open to the living room staying all in a large open space. Solar panels installed in the building help reduce the electricity bill and Daikin heat pump. Underfloor heating, domotics.
It also has a parking space for two cars and a spacious storage room.
Condominium with swimming pool, plenty of outdoor space for children to play, security and video surveillance.
Being a recent construction lies within the warranty until 2024.
Areas:
T3 with 170.31 m2 of gross dependent area plus 60.43 m2 of storage and two parking spaces. Kitchen with 19.44 m2. Large room with 54.09m2 and two fronts, balcony with 21.26M2. Social toilet. Suite with closet 17.94 m2. Suite 16.12 m2. Suite 14.80 m2 (suite areas do not include bathrooms)
Vila Garcia Palace:
Villa Garcia is an 18th-century palace that was the temporary residence of King John V and later belonged to the Cadaval family. Classified as a property of public interest was transformed in 2019 into a luxury condominium, adding comfort, modernity and sophistication to it. He was also nominated for the National Prize for Urban Rehabilitation for respecting and preserving the soul and history of this place where there is still a set of tile panels dating from the end of the same century and estimated to have been commissioned during the reign of D. Maria I.
Location:
Between Belém and the Restelo, it gives you access to many cultural and leisure spaces nearby. In 3 minutes walk is on the bank of the River Tagus next to the Champalimaud Foundation and in 10 minutes you are in one of the most prestigious tourist areas of Lisbon where you can visit the Belém Tower, Jerónimos Monastery, Belém Cultural Centre, Botanical Garden and many other historical landmarks as well as prestigious restaurants and pastries such as the famous Pastéis de Belém.
Here you have all the added value of living in a prime area, enjoying the privacy, comfort and security that this condominium provides you.
Your new home awaits you.
Mark your visit now!
Come and meet this charming T3 with swimming pool, garage and gardens in the exclusive and historic Vila Garcia Palace located in Restelo in Lisbon.
Features:
All en suite rooms with walk-in closet, balconies and bathrooms with floor-to-ceiling windows. Daikin HVAC system for hot and cold air conditioning throughout the house. Very spacious room with large windows that open onto a sunny south-facing balcony. Kitchen with two large wooden doors that open to the living room staying all in a large open space. Solar panels installed in the building help reduce the electricity bill and Daikin heat pump. Underfloor heating, domotics.
It also has a parking space for two cars and a spacious storage room.
Condominium with swimming pool, plenty of outdoor space for children to play, security and video surveillance.
Being a recent construction lies within the warranty until 2024.
Areas:
T3 with 170.31 m2 of gross dependent area plus 60.43 m2 of storage and two parking spaces. Kitchen with 19.44 m2. Large room with 54.09m2 and two fronts, balcony with 21.26M2. Social toilet. Suite with closet 17.94 m2. Suite 16.12 m2. Suite 14.80 m2 (suite areas do not include bathrooms)
Vila Garcia Palace:
Villa Garcia is an 18th-century palace that was the temporary residence of King John V and later belonged to the Cadaval family. Classified as a property of public interest was transformed in 2019 into a luxury condominium, adding comfort, modernity and sophistication to it. He was also nominated for the National Prize for Urban Rehabilitation for respecting and preserving the soul and history of this place where there is still a set of tile panels dating from the end of the same century and estimated to have been commissioned during the reign of D. Maria I.
Location:
Between Belém and the Restelo, it gives you access to many cultural and leisure spaces nearby. In 3 minutes walk is on the bank of the River Tagus next to the Champalimaud Foundation and in 10 minutes you are in one of the most prestigious tourist areas of Lisbon where you can visit the Belém Tower, Jerónimos Monastery, Belém Cultural Centre, Botanical Garden and many other historical landmarks as well as prestigious restaurants and pastries such as the famous Pastéis de Belém.
Here you have all the added value of living in a prime area, enjoying the privacy, comfort and security that this condominium provides you.
Your new home awaits you.
Mark your visit now!
Contact
See Phone
Farm 4 Bedrooms
Monsaraz, Reguengos de Monsaraz, Distrito de Évora
Under construction · 484m²
With Garage
buy
1.900.000 €
Oasis of Luxury: Exclusive Villa with 4 Bedrooms, Pool, Jacuzzi and Much More!
Discover perfection in every detail in this spectacular villa, where comfort meets refinement. With a generous plot of 4,515m², this property offers an exclusive environment to enjoy life to the fullest.
Main features:
Four Spacious Bedrooms: Each room is a sanctuary of tranquillity, designed to offer supreme comfort and privacy. High-quality finishes and stunning views ensure that each space is unique.
House with 484m² of Pure Luxury: This imposing residence is a testimony of sophistication. The expansive spaces, high ceilings, and elegant architecture create an atmosphere of grandeur, while the meticulous details provide a welcoming feel.
Private Pool: Enjoy relaxing moments under the sun in your own pool. Perfect for invigorating dives or simply to enjoy the serene surroundings of your exclusive hideaway.
Relaxing Jacuzzi: Sink into the luxurious jacuzzi positioned on the terrace and let the gentle bubbles relieve the stress of everyday life. An unparalleled relaxation experience in the comfort of your own home. Landscaped Gardens: The gardens offer a stunning backdrop. The lush landscaping complements the architectural beauty of the property, providing a verdant retreat.
Fully Equipped Kitchen: The kitchen is a gourmet space, equipped with the best appliances. Ideal for food lovers who want to create unforgettable dining experiences.
A haven where elegance meets functionality. Don’t miss the opportunity to make this property your personal sanctuary.
Expected delivery in December 2025
Presented Value considers:
- Land with 4,515 m²
- House with 484 m² of area
- All finished buildings integral to the architectural design
- All accesses in the architectural project
- Green spaces surrounding the house
- Swimming pool and all material for proper functioning
- Jacuzzi on one of the terraces
- Interior pedestrian path on the property and living area, with access to the historic access road to Monsaraz
- Property fencing
- All equipment and appliances in the kitchen, wine cellar, laundry, etc.
- Interior and exterior lighting
- Separate fruit tree and vegetable garden area, with automated irrigation
- Clearing and fencing of the land
- All projects and permits required for the delivery of the housing
- All project specialities (electricity, aluminium, wood, plumbing, air conditioning).
Discover perfection in every detail in this spectacular villa, where comfort meets refinement. With a generous plot of 4,515m², this property offers an exclusive environment to enjoy life to the fullest.
Main features:
Four Spacious Bedrooms: Each room is a sanctuary of tranquillity, designed to offer supreme comfort and privacy. High-quality finishes and stunning views ensure that each space is unique.
House with 484m² of Pure Luxury: This imposing residence is a testimony of sophistication. The expansive spaces, high ceilings, and elegant architecture create an atmosphere of grandeur, while the meticulous details provide a welcoming feel.
Private Pool: Enjoy relaxing moments under the sun in your own pool. Perfect for invigorating dives or simply to enjoy the serene surroundings of your exclusive hideaway.
Relaxing Jacuzzi: Sink into the luxurious jacuzzi positioned on the terrace and let the gentle bubbles relieve the stress of everyday life. An unparalleled relaxation experience in the comfort of your own home. Landscaped Gardens: The gardens offer a stunning backdrop. The lush landscaping complements the architectural beauty of the property, providing a verdant retreat.
Fully Equipped Kitchen: The kitchen is a gourmet space, equipped with the best appliances. Ideal for food lovers who want to create unforgettable dining experiences.
A haven where elegance meets functionality. Don’t miss the opportunity to make this property your personal sanctuary.
Expected delivery in December 2025
Presented Value considers:
- Land with 4,515 m²
- House with 484 m² of area
- All finished buildings integral to the architectural design
- All accesses in the architectural project
- Green spaces surrounding the house
- Swimming pool and all material for proper functioning
- Jacuzzi on one of the terraces
- Interior pedestrian path on the property and living area, with access to the historic access road to Monsaraz
- Property fencing
- All equipment and appliances in the kitchen, wine cellar, laundry, etc.
- Interior and exterior lighting
- Separate fruit tree and vegetable garden area, with automated irrigation
- Clearing and fencing of the land
- All projects and permits required for the delivery of the housing
- All project specialities (electricity, aluminium, wood, plumbing, air conditioning).
Contact
See Phone
House 4 Bedrooms Duplex
Aldoar, Foz do Douro e Nevogilde, Porto, Distrito do Porto
Under construction · 353m²
With Garage
buy
1.900.000 €
Village distributed by:
Cave_Garagem, Technical Area, Hall, Circulation and Elevator;
Dining and Living Térreo_Sala, Kitchen, Circulation, Social IS, Hall, Suite, Garden and Elevator;
1_Circulação Floor, Laundry, Three Suites and Elevator.
Gross interior area: 353 m2.
Gross outdoor area (garden): 114 m2.
Total gross private area: 467 m2.
Box / garage area: 83 m2.
A project that from the beginning was thought of as the great challenge of embodying the concept of international lifestyle, combining the privacy and modesty of a quiet area with an architectural project focused on comfort, with large spaces, unique design and outdoor living in various dimensions, with generous private gardens, swimming pool and rooftop, for the full enjoyment of one of the best climates in the world, the Mediterranean.
A development located in one of the most emblematic places in the city, the Foz area. This is the place marked by the meeting between the Douro River and the sea, whose promenade, dotted with terraces, bars and gardens by the sea, make this area one of the most prestigious in Porto, for its timeless charm, framed in an extraordinarily quiet, reserved environment, away from the urban bustle of the metropolis, but a step away from roads that allow easy access to the city center. mark to a unique location.
End of Construction at the end of 2024
#ref:MORPP013
Cave_Garagem, Technical Area, Hall, Circulation and Elevator;
Dining and Living Térreo_Sala, Kitchen, Circulation, Social IS, Hall, Suite, Garden and Elevator;
1_Circulação Floor, Laundry, Three Suites and Elevator.
Gross interior area: 353 m2.
Gross outdoor area (garden): 114 m2.
Total gross private area: 467 m2.
Box / garage area: 83 m2.
A project that from the beginning was thought of as the great challenge of embodying the concept of international lifestyle, combining the privacy and modesty of a quiet area with an architectural project focused on comfort, with large spaces, unique design and outdoor living in various dimensions, with generous private gardens, swimming pool and rooftop, for the full enjoyment of one of the best climates in the world, the Mediterranean.
A development located in one of the most emblematic places in the city, the Foz area. This is the place marked by the meeting between the Douro River and the sea, whose promenade, dotted with terraces, bars and gardens by the sea, make this area one of the most prestigious in Porto, for its timeless charm, framed in an extraordinarily quiet, reserved environment, away from the urban bustle of the metropolis, but a step away from roads that allow easy access to the city center. mark to a unique location.
End of Construction at the end of 2024
#ref:MORPP013
Contact
See Phone
Farm 4 Bedrooms
Monsaraz, Reguengos de Monsaraz, Distrito de Évora
Under construction · 489m²
With Garage
buy
1.800.000 €
Oasis of Luxury: Exclusive Villa with 4 Bedrooms, Pool, Jacuzzi and Much More!
Discover perfection in every detail in this spectacular villa, where comfort meets refinement. With a generous plot of 4,250m², this property offers an exclusive environment to enjoy life to the fullest.
Main features:
Four Spacious Bedrooms: Each room is a sanctuary of tranquillity, designed to offer supreme comfort and privacy. High-quality finishes and stunning views ensure that each space is unique.
House with 492m² of Pure Luxury: This imposing residence is a testimony of sophistication. The expansive spaces, high ceilings, and elegant architecture create an atmosphere of grandeur, while the meticulous details provide a welcoming feel.
Private Pool: Enjoy relaxing moments under the sun in your own pool. Perfect for invigorating dives or simply to enjoy the serene surroundings of your exclusive hideaway.
Relaxing Jacuzzi: Sink into the luxurious jacuzzi positioned on the terrace and let the gentle bubbles relieve the stress of everyday life. An unparalleled relaxation experience in the comfort of your own home.
Landscaped Gardens: The gardens offer a stunning backdrop. The lush landscaping complements the architectural beauty of the property, providing a verdant retreat.
Fully Equipped Kitchen: The kitchen is a gourmet space, equipped with the best appliances. Ideal for food lovers who want to create unforgettable dining experiences.
A haven where elegance meets functionality. Don’t miss the opportunity to make this property your personal sanctuary.
Expected delivery in December 2025
Presented Value considers:
- Land with 4,250 m²
- House with 492.30 m² of area
- All finished buildings integral to the architectural design
- All accesses in the architectural project
- Green spaces surrounding the house
- Swimming pool and all material for proper functioning
- Jacuzzi on one of the terraces
- Interior pedestrian path on the property and living area, with access to the historic access road to Monsaraz
- Property fencing
- All equipment and appliances in the kitchen, wine cellar, laundry, etc.
- Interior and exterior lighting
- Fruit tree area and vegetable garden, with automated irrigation
- Clearing and fencing of the land
- All projects and permits required for the delivery of the housing
- All project specialities (electricity, aluminium, wood, plumbing, air conditioning).
Discover perfection in every detail in this spectacular villa, where comfort meets refinement. With a generous plot of 4,250m², this property offers an exclusive environment to enjoy life to the fullest.
Main features:
Four Spacious Bedrooms: Each room is a sanctuary of tranquillity, designed to offer supreme comfort and privacy. High-quality finishes and stunning views ensure that each space is unique.
House with 492m² of Pure Luxury: This imposing residence is a testimony of sophistication. The expansive spaces, high ceilings, and elegant architecture create an atmosphere of grandeur, while the meticulous details provide a welcoming feel.
Private Pool: Enjoy relaxing moments under the sun in your own pool. Perfect for invigorating dives or simply to enjoy the serene surroundings of your exclusive hideaway.
Relaxing Jacuzzi: Sink into the luxurious jacuzzi positioned on the terrace and let the gentle bubbles relieve the stress of everyday life. An unparalleled relaxation experience in the comfort of your own home.
Landscaped Gardens: The gardens offer a stunning backdrop. The lush landscaping complements the architectural beauty of the property, providing a verdant retreat.
Fully Equipped Kitchen: The kitchen is a gourmet space, equipped with the best appliances. Ideal for food lovers who want to create unforgettable dining experiences.
A haven where elegance meets functionality. Don’t miss the opportunity to make this property your personal sanctuary.
Expected delivery in December 2025
Presented Value considers:
- Land with 4,250 m²
- House with 492.30 m² of area
- All finished buildings integral to the architectural design
- All accesses in the architectural project
- Green spaces surrounding the house
- Swimming pool and all material for proper functioning
- Jacuzzi on one of the terraces
- Interior pedestrian path on the property and living area, with access to the historic access road to Monsaraz
- Property fencing
- All equipment and appliances in the kitchen, wine cellar, laundry, etc.
- Interior and exterior lighting
- Fruit tree area and vegetable garden, with automated irrigation
- Clearing and fencing of the land
- All projects and permits required for the delivery of the housing
- All project specialities (electricity, aluminium, wood, plumbing, air conditioning).
Contact
See Phone
House 9 Bedrooms
Costa da Caparica, Almada, Distrito de Setúbal
Used · 518m²
With Swimming Pool
buy
1.800.000 €
Building dating from 1834, which functioned as a dependency of the Convent of the Capuchos.
After many years closed, only in 1941, it appears with Páteo Alentejano, which was a very well-known and frequented place in the 40s-50s of the twentieth century, along with other emblematic houses, some of which were only open during the bathing season.
House on a plot of 327.03 m2, with a Gross Construction Area of 518.06 m2.
Currently composed of 3 floors, divided as follows:
Floor 0:
Dining room;
Kitchen;
Living room;
Bathroom;
Laundry;
Warehouse;
Swimming pool;
Patio.
Floor 1:
8 suites.
Floor 2:
1 suite ;
Rooftop.
The house is equipped with water heater, oven, hob, fridge, washing machine and dishwasher.
It is 5 minutes from the beach of the Surf Sports Center (CDS), close to other beaches, commerce and services.
35 minutes from Lisbon airport, 12 minutes from Almada.
Great potential for Hotel de Charme, rehabilitating to increase the number of rooms or Hostel with a current capacity of 40 beds, but with potential to increase.
After many years closed, only in 1941, it appears with Páteo Alentejano, which was a very well-known and frequented place in the 40s-50s of the twentieth century, along with other emblematic houses, some of which were only open during the bathing season.
House on a plot of 327.03 m2, with a Gross Construction Area of 518.06 m2.
Currently composed of 3 floors, divided as follows:
Floor 0:
Dining room;
Kitchen;
Living room;
Bathroom;
Laundry;
Warehouse;
Swimming pool;
Patio.
Floor 1:
8 suites.
Floor 2:
1 suite ;
Rooftop.
The house is equipped with water heater, oven, hob, fridge, washing machine and dishwasher.
It is 5 minutes from the beach of the Surf Sports Center (CDS), close to other beaches, commerce and services.
35 minutes from Lisbon airport, 12 minutes from Almada.
Great potential for Hotel de Charme, rehabilitating to increase the number of rooms or Hostel with a current capacity of 40 beds, but with potential to increase.
Contact
See Phone
House 4 Bedrooms
Cascais e Estoril, Distrito de Lisboa
New · 294m²
With Garage
buy
1.800.000 €
Detached 4 bedroom villa, with contemporary design, with good finishes and plenty of natural light, swimming pool (26.50m2), barbecue and south-facing garden.
The villa is located in a prime area of the village of Juzo.
Inserted in a plot of land of 293m2, with a construction area of 204m2, the House is distributed as follows:
-Lower floor:
Bedroom or living room (12.37m2) with access to a small garden (18m2), full bathroom with shower base and built-in closets (12.46m2), laundry room (4.10m2) and storage room (7.65m2), independent entrance from the outside and also with access from the inside of the house
-Ground floor:
Spacious living room (45m2) with open space kitchen (10.30m2), fully equipped with Siemens appliance and guest toilet (2m2). Kitchen and living room with access to the garden and swimming pool.
-Upper floor:
Bedroom hall with wardrobe (6.55m2), 1 suite (19m2) with WC (6m2) with double sink and shower tray, 2 bedrooms (1 with 13m2 and another with 12m2), all bedrooms with built-in wardrobes and large windows and full bathroom to support the bedrooms (4.35m2) with shower base.
Box garage for one car and two outdoor car parks.
The villa is also equipped with:
-Central Air Conditioning
-Solar panels
-Double glazed windows
-Electric blinds
-Automatic watering
Located in a quiet area, with quick access to the A5, the centre of Cascais and beaches
The villa is located in a prime area of the village of Juzo.
Inserted in a plot of land of 293m2, with a construction area of 204m2, the House is distributed as follows:
-Lower floor:
Bedroom or living room (12.37m2) with access to a small garden (18m2), full bathroom with shower base and built-in closets (12.46m2), laundry room (4.10m2) and storage room (7.65m2), independent entrance from the outside and also with access from the inside of the house
-Ground floor:
Spacious living room (45m2) with open space kitchen (10.30m2), fully equipped with Siemens appliance and guest toilet (2m2). Kitchen and living room with access to the garden and swimming pool.
-Upper floor:
Bedroom hall with wardrobe (6.55m2), 1 suite (19m2) with WC (6m2) with double sink and shower tray, 2 bedrooms (1 with 13m2 and another with 12m2), all bedrooms with built-in wardrobes and large windows and full bathroom to support the bedrooms (4.35m2) with shower base.
Box garage for one car and two outdoor car parks.
The villa is also equipped with:
-Central Air Conditioning
-Solar panels
-Double glazed windows
-Electric blinds
-Automatic watering
Located in a quiet area, with quick access to the A5, the centre of Cascais and beaches
Contact
See Phone
House 4 Bedrooms
Alcabideche, Cascais, Distrito de Lisboa
New · 298m²
buy
1.750.000 €
Brand new 4 + 1 bedroom villa with swimming pool, lounge area and lawn garden, located in Murches.
Inserted in a plot of 383 m2 and with a gross area of 298.60m2.
Very bright house, large windows and lots of glass, in addition to the excellent sun exposure: East/West.
House with 3 floors, distributed as follows:
Floor 0:
Hall
Open-space kitchen with island - 16.60 m2
Dining room - 21.10 m2
Living room with direct access to the garden and swimming pool - 36.60 m2
Social toilet - 3.05 m2
Small closet - 2.30 m2
Floor 1:
1 Suite - 15 m2, full bathroom with shower base - 4.70 m2, closet - 5.05 m2 and balcony
Hall
1Bedroom with wardrobe - 14.45 m2
1 Bedroom with wardrobe - 14.20 m2
Full bathroom with shower tray - 2.35 m2
Mezzanine - 9.65 m2
Floor -1:
Equipped laundry room (washer and dryer) - 3.90 m2
Full bathroom with shower tray - 3.35 m2
Multipurpose room with window and direct access to the garden - 16.10 m2
Living room / Multipurpose room with window and direct access to the garden - 28.60 m2
Garage - 26.25 m2
Exterior:
Swimming Pool - 24 m2
Garden
Parking lot
The villa is in a privileged location with all amenities nearby, well served by commerce and services, Easy access to A5 and Marginal, just 10 minutes from the Quinta da Marinha Golf Club and Oitavos Dunes one of the most prestigious golf course, 10 minutes from the Quinta da Marinha Equestrian Center, 10 minutes from Casa da Guia, 15 minutes from TASIS (the American School in Portugal) and CAISL (Carlucci American International School of Lisbon), 13 minutes from Cascais, 15 minutes from Sintra and 30 minutes from Lisbon Airport.
Don’t miss this opportunity and book your visit now.
Inserted in a plot of 383 m2 and with a gross area of 298.60m2.
Very bright house, large windows and lots of glass, in addition to the excellent sun exposure: East/West.
House with 3 floors, distributed as follows:
Floor 0:
Hall
Open-space kitchen with island - 16.60 m2
Dining room - 21.10 m2
Living room with direct access to the garden and swimming pool - 36.60 m2
Social toilet - 3.05 m2
Small closet - 2.30 m2
Floor 1:
1 Suite - 15 m2, full bathroom with shower base - 4.70 m2, closet - 5.05 m2 and balcony
Hall
1Bedroom with wardrobe - 14.45 m2
1 Bedroom with wardrobe - 14.20 m2
Full bathroom with shower tray - 2.35 m2
Mezzanine - 9.65 m2
Floor -1:
Equipped laundry room (washer and dryer) - 3.90 m2
Full bathroom with shower tray - 3.35 m2
Multipurpose room with window and direct access to the garden - 16.10 m2
Living room / Multipurpose room with window and direct access to the garden - 28.60 m2
Garage - 26.25 m2
Exterior:
Swimming Pool - 24 m2
Garden
Parking lot
The villa is in a privileged location with all amenities nearby, well served by commerce and services, Easy access to A5 and Marginal, just 10 minutes from the Quinta da Marinha Golf Club and Oitavos Dunes one of the most prestigious golf course, 10 minutes from the Quinta da Marinha Equestrian Center, 10 minutes from Casa da Guia, 15 minutes from TASIS (the American School in Portugal) and CAISL (Carlucci American International School of Lisbon), 13 minutes from Cascais, 15 minutes from Sintra and 30 minutes from Lisbon Airport.
Don’t miss this opportunity and book your visit now.
Contact
See Phone
House 6 Bedrooms
São Pedro da Cadeira, Torres Vedras, Distrito de Lisboa
Used · 450m²
With Garage
buy
1.700.000 €
Fantastic 6 bedroom villa with pool in Formigal, parish of S. Pedro da Cadeira. Walled villa on a plot with 3.290m2, gross area of 776m2 and floor area of 582m2 using only first-line materials and kitchen with top of the range equipment. Villa with 6 bedrooms, 4 living rooms and 5 bathrooms. Orientation South, East, West. House ready for delivery at the end of September.
Ground Floor
Very large living room with 2 distinct areas serving as a living and dining room, with double-sided fireplace with fireplace
Kitchen with balcony overlooking garden and pool
Laundry
Suite with closet
Suite with closet
Full bathroom
First Floor
Large living room with balcony overlooking countryside, garden and pool
Bedroom with wardrobe
Bedroom with wardrobe
Full bathroom
Basement
2 Bedrooms
1 full bathroom
Living room with pre-installation for kitchen.
Barbecue
Garage space for 10 cars
Come and visit this fantastic villa that could be the house of your dreams!! With a strategic positioning being about 5 minutes (5kms) from the beaches of Santa Cruz, 15 minutes (15Kms) from Torres Vedras and 1h (60kms) from Lisbon.
Contact us to schedule your visit!
Ground Floor
Very large living room with 2 distinct areas serving as a living and dining room, with double-sided fireplace with fireplace
Kitchen with balcony overlooking garden and pool
Laundry
Suite with closet
Suite with closet
Full bathroom
First Floor
Large living room with balcony overlooking countryside, garden and pool
Bedroom with wardrobe
Bedroom with wardrobe
Full bathroom
Basement
2 Bedrooms
1 full bathroom
Living room with pre-installation for kitchen.
Barbecue
Garage space for 10 cars
Come and visit this fantastic villa that could be the house of your dreams!! With a strategic positioning being about 5 minutes (5kms) from the beaches of Santa Cruz, 15 minutes (15Kms) from Torres Vedras and 1h (60kms) from Lisbon.
Contact us to schedule your visit!
Contact
See Phone
House 3 Bedrooms
Aldoar, Foz do Douro e Nevogilde, Porto, Distrito do Porto
Under construction · 256m²
With Garage
buy
1.700.000 €
Village distributed by:
Cave_Garagem, Circulation, Hall and Elevator;
Dining and Living Térreo_Sala, Kitchen, Laundry, Circulation, Social IS, Hall, Garden and Elevator;
1_Hall Floor, Three Suites and Elevator.
Gross interior area: 256 m2.
Gross outdoor area (garden): 74 m2.
Total gross private area: 330 m2.
Box / garage area: 73 m2.
A project that from the beginning was thought of as the great challenge of embodying the concept of international lifestyle, combining the privacy and modesty of a quiet area with an architectural project focused on comfort, with large spaces, unique design and outdoor living in various dimensions, with generous private gardens, swimming pool and rooftop, for the full enjoyment of one of the best climates in the world, the Mediterranean.
A development located in one of the most emblematic places in the city, the Foz area. This is the place marked by the meeting between the Douro River and the sea, whose promenade, dotted with terraces, bars and gardens by the sea, make this area one of the most prestigious in Porto, for its timeless charm, framed in an extraordinarily quiet, reserved environment, away from the urban bustle of the metropolis, but a step away from roads that allow easy access to the city center. mark to a unique location.
End of Construction at the end of 2024
#ref:MORPP014
Cave_Garagem, Circulation, Hall and Elevator;
Dining and Living Térreo_Sala, Kitchen, Laundry, Circulation, Social IS, Hall, Garden and Elevator;
1_Hall Floor, Three Suites and Elevator.
Gross interior area: 256 m2.
Gross outdoor area (garden): 74 m2.
Total gross private area: 330 m2.
Box / garage area: 73 m2.
A project that from the beginning was thought of as the great challenge of embodying the concept of international lifestyle, combining the privacy and modesty of a quiet area with an architectural project focused on comfort, with large spaces, unique design and outdoor living in various dimensions, with generous private gardens, swimming pool and rooftop, for the full enjoyment of one of the best climates in the world, the Mediterranean.
A development located in one of the most emblematic places in the city, the Foz area. This is the place marked by the meeting between the Douro River and the sea, whose promenade, dotted with terraces, bars and gardens by the sea, make this area one of the most prestigious in Porto, for its timeless charm, framed in an extraordinarily quiet, reserved environment, away from the urban bustle of the metropolis, but a step away from roads that allow easy access to the city center. mark to a unique location.
End of Construction at the end of 2024
#ref:MORPP014
Contact
See Phone
House 3 Bedrooms +1
Alcabideche, Cascais, Distrito de Lisboa
Under construction · 301m²
With Swimming Pool
buy
1.670.000 €
House inserted in a subdivision of only five detached villas, this villa is inserted in a plot of land with 340 m2.
House of contemporary architecture, with excellent sun exposure East / South / West.
Located in a quiet area of villas with good road access and proximity to all kinds of commerce and services. Close to the entrance to the A5 motorway, and minutes by car from the centre of Cascais and the beaches.
Who comes looking for a quiet place, but at the same time close to everything, Beaches, Sintra Cascais Natural Park, swimming pools, International schools, horseback riding by bike, equestrian, surfing, windsurfing, tennis, paddleboarding, comes to the right place.
The villa consists of 3 floors as follows:
Floor 0:
Hall/ Vestibule - 5,90 m2
Social bathroom - 2.30 m2
Common room - 41.65 m2 with access to the garden and swimming pool
American Kitchen - 13.80 m2
Floor 1:
One Suite - 15.10 m2, Toilet with shower base - 4.40 m2, wardrobe and access to a common balcony with 14.10 m2
One Suite- 17.65 m2, Wc with shower base - 5.40 m2, wardrobe and access to a common balcony with 14.10 m2
One Suite - 15 m2, Wc with shower base - 3.60 m2, wardrobe and balcony with 1.40 m2
Floor -1:
Indoor garden - 3,90 m2
Toilet - 2,40 m2
Antechamber - 2,30 m2
Storage - 63.85 m2
Exterior:
Swimming pool - 20.32 m2
Do not miss this opportunity and come to know the house of your dreams.
House of contemporary architecture, with excellent sun exposure East / South / West.
Located in a quiet area of villas with good road access and proximity to all kinds of commerce and services. Close to the entrance to the A5 motorway, and minutes by car from the centre of Cascais and the beaches.
Who comes looking for a quiet place, but at the same time close to everything, Beaches, Sintra Cascais Natural Park, swimming pools, International schools, horseback riding by bike, equestrian, surfing, windsurfing, tennis, paddleboarding, comes to the right place.
The villa consists of 3 floors as follows:
Floor 0:
Hall/ Vestibule - 5,90 m2
Social bathroom - 2.30 m2
Common room - 41.65 m2 with access to the garden and swimming pool
American Kitchen - 13.80 m2
Floor 1:
One Suite - 15.10 m2, Toilet with shower base - 4.40 m2, wardrobe and access to a common balcony with 14.10 m2
One Suite- 17.65 m2, Wc with shower base - 5.40 m2, wardrobe and access to a common balcony with 14.10 m2
One Suite - 15 m2, Wc with shower base - 3.60 m2, wardrobe and balcony with 1.40 m2
Floor -1:
Indoor garden - 3,90 m2
Toilet - 2,40 m2
Antechamber - 2,30 m2
Storage - 63.85 m2
Exterior:
Swimming pool - 20.32 m2
Do not miss this opportunity and come to know the house of your dreams.
Contact
See Phone
House 4 Bedrooms Triplex
Alcabideche, Cascais, Distrito de Lisboa
Under construction · 250m²
With Garage
buy
1.630.000 €
Detached 4 bedroom villa of drawer, of contemporary architecture for sale in Murches with pool, garden and garage.
Excellent sun exposure and privacy.
The villa is inserted in a plot of 316.50 m2, in a very quiet area, only of all new villas and contemporary architecture.
It is close to all kinds of commerce and services, local commerce, pharmacy, clinics, pastry shop, drugstore, international schools, shopping.
5 minutes from the emblematic Guincho beach, Sintra-Cascais Natural Park, 10 minutes from the center of Cascais.
Easy access to A5 and Marginal.
The villa is divided into 3 floors as follows:
R / C:
Living room with 40.15 m2 with access to the garden and pool
Fully equipped kitchen with island with 14.30
Entrance hall: 5,15 m2
Social Bathroom with 2.47 m2
1 Bedroom / Office with 11.07 m2
1st Floor:
1 Suite with 15 m2, wardrobe, bathroom with 3.59 m2 and access to common balcony with 7.60 m2
1 Suite with 15 m2, wardrobe, bathroom with 3.59 m2 and access to common balcony with 7.60 m2
1 Suite (Master) with 22 m2, closet with 5m2, Wc with 7.40 m2 and access to balcony with 15.85 m2
Circulation hall with 5 m2
Basement:
Garage with 33 m2
Living room with 30 m2
Laundry with 5.28 m2
Storage / technical area with 5 m2
Full bathroom
Exterior:
Swimming pool with 24 m2 ( 3x8 )
Garden
Solarium
This villa is practically finished missing some details in the finishes, do not miss this opportunity and come visit it.
Excellent sun exposure and privacy.
The villa is inserted in a plot of 316.50 m2, in a very quiet area, only of all new villas and contemporary architecture.
It is close to all kinds of commerce and services, local commerce, pharmacy, clinics, pastry shop, drugstore, international schools, shopping.
5 minutes from the emblematic Guincho beach, Sintra-Cascais Natural Park, 10 minutes from the center of Cascais.
Easy access to A5 and Marginal.
The villa is divided into 3 floors as follows:
R / C:
Living room with 40.15 m2 with access to the garden and pool
Fully equipped kitchen with island with 14.30
Entrance hall: 5,15 m2
Social Bathroom with 2.47 m2
1 Bedroom / Office with 11.07 m2
1st Floor:
1 Suite with 15 m2, wardrobe, bathroom with 3.59 m2 and access to common balcony with 7.60 m2
1 Suite with 15 m2, wardrobe, bathroom with 3.59 m2 and access to common balcony with 7.60 m2
1 Suite (Master) with 22 m2, closet with 5m2, Wc with 7.40 m2 and access to balcony with 15.85 m2
Circulation hall with 5 m2
Basement:
Garage with 33 m2
Living room with 30 m2
Laundry with 5.28 m2
Storage / technical area with 5 m2
Full bathroom
Exterior:
Swimming pool with 24 m2 ( 3x8 )
Garden
Solarium
This villa is practically finished missing some details in the finishes, do not miss this opportunity and come visit it.
Contact
See Phone
House 4 Bedrooms Triplex
Cascais e Estoril, Distrito de Lisboa
Refurbished · 281m²
With Swimming Pool
buy
1.610.000 €
Fantastic detached house with lots of privacy, in deep refurbishment, with excellent finishes and construction materials, is located on a plot of land with 308 m2 and a gross construction area of 281.45 m2.
Located in Aldeia de Juzo, Premium area and very quiet, where we can find all kinds of commerce within a few minutes’ walk, from supermarkets, pharmacy, restaurants and gym.
It is a 5-minute drive from Guincho beach and the A5 motorway.
This villa with a contemporary architectural project, was fully designed to create large areas and lots of light, with almost all rooms of the house facing south/west, with the main area of the garden, barbecue and pool also facing south/west.
The pool will have pre-installation of a heat pump, garden areas with vegetation and a barbecue area.
The refurbishment work is expected to be completed by the end of September 2024.
The house consists of 3 floors and is distributed as follows:
Floor 0
Entrance hall with storage area
Social Bathroom
Large integrated living and dining room, allowing the existence of two distinct environments, with a 3-sided Bioethanol fireplace, with large windows leading to a south-facing balcony.
Modern kitchen fully open to the living room with plenty of storage, with built-in appliances from the Bosch brand, it also has a very practical island for quick meals and thus creating several environments for the whole family and friends.
Floor 1
1 suite with large built-in wardrobe, full bathroom with shower tray, window and balcony facing south and pool view.
Two bedrooms, one of them served by a balcony and both with wardrobes
1 Bathroom to support the 2 bedrooms with shower.
The bathrooms on the 1st floor have underfloor heating and all have windows.
Floor -1:
This large room with plenty of natural light with large windows with direct exit to the pool and garden, has:
1 Suite in which the bathroom with window and underfloor heating, will have entrance through the bedroom and living room.
Laundry area with washing machine and dryer.
Technical area
1 multipurpose room
Features:
The villa has in all rooms Mitsubishi air conditioning, electric shutters and PVC frames with double glazing and thermal cut, underfloor heating in the bathrooms on the 1st floor and the suite on the -1st floor, pre-installation of a heat pump in the pool, photovoltaic panels for the production of electricity, heating of sanitary water with heat pump, Bosch appliances, fireplace in the living room with 3 bioethanol sides, electric gates and video intercom.
Located in Aldeia de Juzo, Premium area and very quiet, where we can find all kinds of commerce within a few minutes’ walk, from supermarkets, pharmacy, restaurants and gym.
It is a 5-minute drive from Guincho beach and the A5 motorway.
This villa with a contemporary architectural project, was fully designed to create large areas and lots of light, with almost all rooms of the house facing south/west, with the main area of the garden, barbecue and pool also facing south/west.
The pool will have pre-installation of a heat pump, garden areas with vegetation and a barbecue area.
The refurbishment work is expected to be completed by the end of September 2024.
The house consists of 3 floors and is distributed as follows:
Floor 0
Entrance hall with storage area
Social Bathroom
Large integrated living and dining room, allowing the existence of two distinct environments, with a 3-sided Bioethanol fireplace, with large windows leading to a south-facing balcony.
Modern kitchen fully open to the living room with plenty of storage, with built-in appliances from the Bosch brand, it also has a very practical island for quick meals and thus creating several environments for the whole family and friends.
Floor 1
1 suite with large built-in wardrobe, full bathroom with shower tray, window and balcony facing south and pool view.
Two bedrooms, one of them served by a balcony and both with wardrobes
1 Bathroom to support the 2 bedrooms with shower.
The bathrooms on the 1st floor have underfloor heating and all have windows.
Floor -1:
This large room with plenty of natural light with large windows with direct exit to the pool and garden, has:
1 Suite in which the bathroom with window and underfloor heating, will have entrance through the bedroom and living room.
Laundry area with washing machine and dryer.
Technical area
1 multipurpose room
Features:
The villa has in all rooms Mitsubishi air conditioning, electric shutters and PVC frames with double glazing and thermal cut, underfloor heating in the bathrooms on the 1st floor and the suite on the -1st floor, pre-installation of a heat pump in the pool, photovoltaic panels for the production of electricity, heating of sanitary water with heat pump, Bosch appliances, fireplace in the living room with 3 bioethanol sides, electric gates and video intercom.
Contact
See Phone
House 4 Bedrooms Triplex
Alcabideche, Cascais, Distrito de Lisboa
New · 382m²
With Garage
buy
1.590.000 €
Detached 4 bedroom villa, brand new, contemporary architecture with garden, swimming pool and garage in Murches.
The villa is set on a plot of 304 m2, with a gross construction area of 340 m2.
Quiet area of new villas only.
Excellent sun exposure.
Ideal for those looking for tranquillity, but at the same time close to everything.
Next to the Sintra-Cascais Natural Park, (Penhas da Marmeleira), you can enjoy pedestrian walks, ride a bike, walk your pet, listen to the birds and see some animal life.
The villa is divided into 3 floors as follows:
Floor 0:
Entrance hall - 6.70 m2
Bedroom/Office - 9.10 m2
Full guest toilet - 2.15 m2
Fully equipped open space kitchen with island - 15.30 m2
Common room with several accesses to the garden and swimming pool - 35.35 m2
Floor 1 :
Circulation hall - 5.20 m2
1 Suite - 14.95 m2, WC - 4.85 m2 and access to balcony with 5.40 m2
1 Suite with wardrobe - 14.85 m2, WC - 4.55 m2 and access to common balcony - 13.45 m2
1 Suite - 14.70 m2, WC - 5.90 m2, Closet - 9.70 m2 and access to common balcony - 13.45 m2
Floor -1:
Laundry and technical area - 10.35 m2
Storage - 3.85 m2
Living Room - 64.40 m2
Exterior:
Garden
Swimming Pool - 16 m2
Garage Box for 1 car
Indoor parking for 2 more cars
Proximity to local shops, supermarkets, services, hospital, Cascais Shopping, national and international schools, public transport, gas stations, great road access and easy connection to the A5 Motorway, Marginal, beaches of the Cascais line, Guincho beach and the towns of Sintra and Cascais.
Don’t miss this opportunity and come and see your future home.
The villa is set on a plot of 304 m2, with a gross construction area of 340 m2.
Quiet area of new villas only.
Excellent sun exposure.
Ideal for those looking for tranquillity, but at the same time close to everything.
Next to the Sintra-Cascais Natural Park, (Penhas da Marmeleira), you can enjoy pedestrian walks, ride a bike, walk your pet, listen to the birds and see some animal life.
The villa is divided into 3 floors as follows:
Floor 0:
Entrance hall - 6.70 m2
Bedroom/Office - 9.10 m2
Full guest toilet - 2.15 m2
Fully equipped open space kitchen with island - 15.30 m2
Common room with several accesses to the garden and swimming pool - 35.35 m2
Floor 1 :
Circulation hall - 5.20 m2
1 Suite - 14.95 m2, WC - 4.85 m2 and access to balcony with 5.40 m2
1 Suite with wardrobe - 14.85 m2, WC - 4.55 m2 and access to common balcony - 13.45 m2
1 Suite - 14.70 m2, WC - 5.90 m2, Closet - 9.70 m2 and access to common balcony - 13.45 m2
Floor -1:
Laundry and technical area - 10.35 m2
Storage - 3.85 m2
Living Room - 64.40 m2
Exterior:
Garden
Swimming Pool - 16 m2
Garage Box for 1 car
Indoor parking for 2 more cars
Proximity to local shops, supermarkets, services, hospital, Cascais Shopping, national and international schools, public transport, gas stations, great road access and easy connection to the A5 Motorway, Marginal, beaches of the Cascais line, Guincho beach and the towns of Sintra and Cascais.
Don’t miss this opportunity and come and see your future home.
Contact
See Phone
Can’t find the property you’re looking for?
