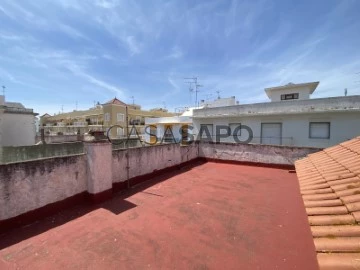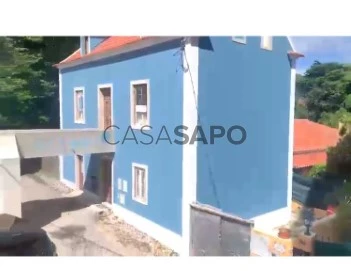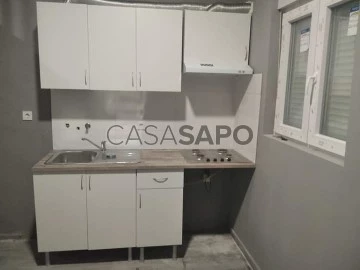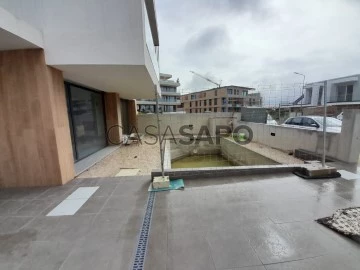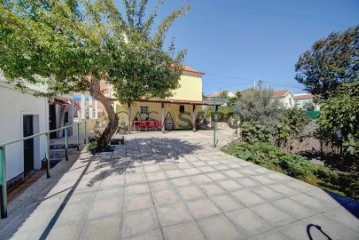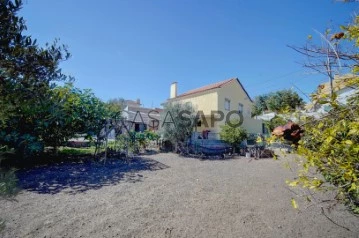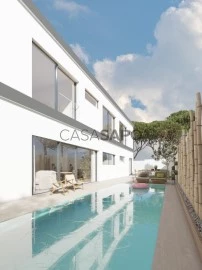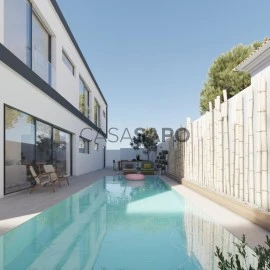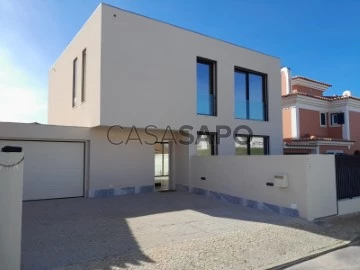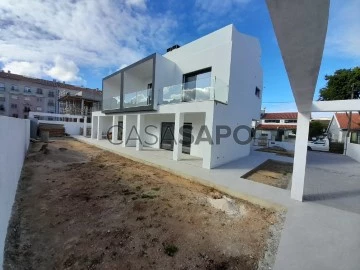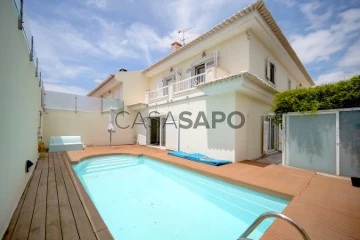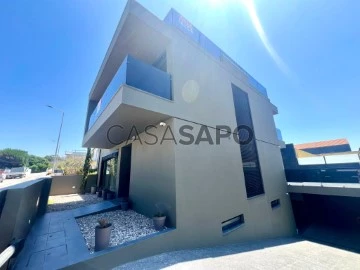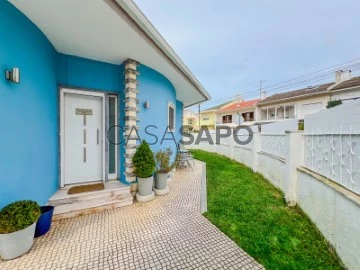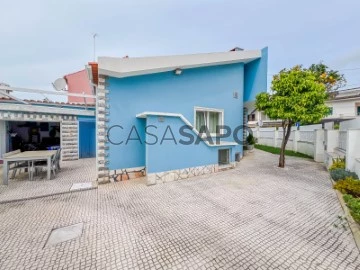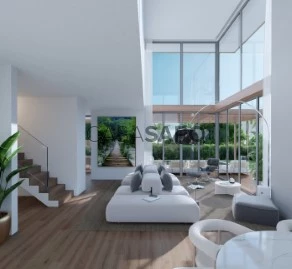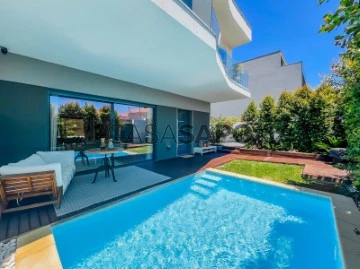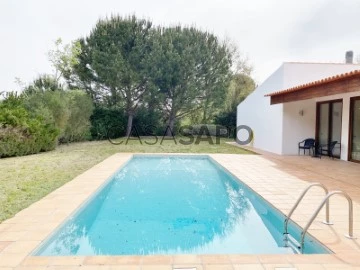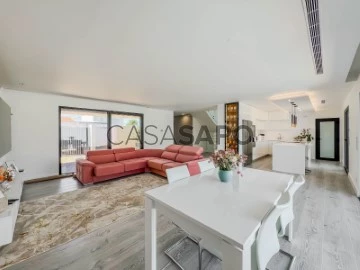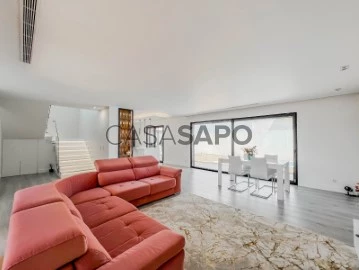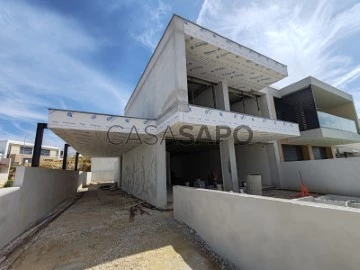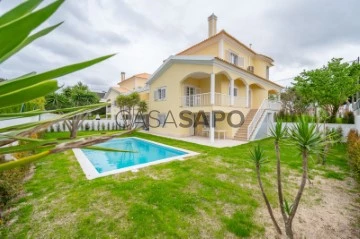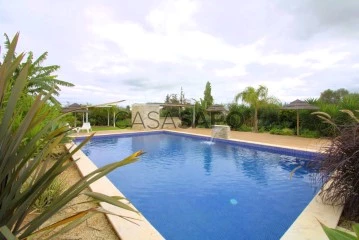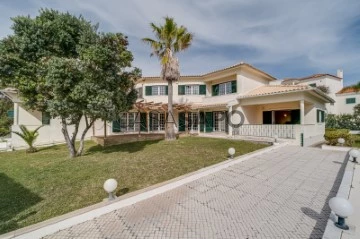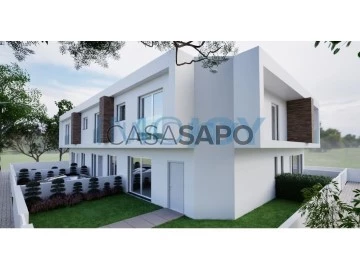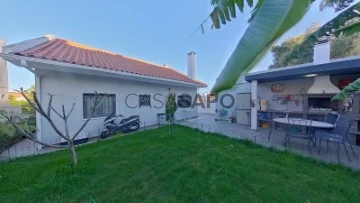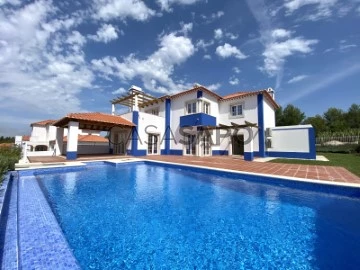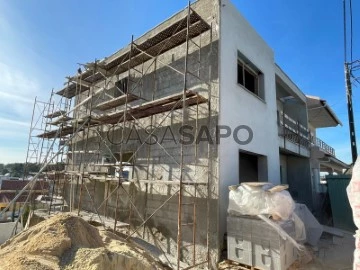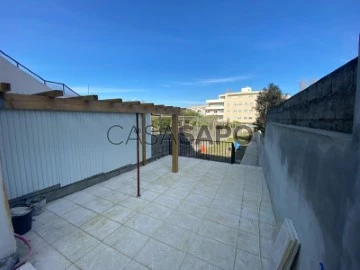
IMOJOY Real Estate
Real Estate License (AMI): 12689
António Silvestre, Mediação Imobiliária Lda
Contact estate agent
Get the advertiser’s contacts
Address
Rua dos Sobreiros, 25 C, Costa da Guia
Cascais
Cascais
Open Hours
2ª feira a Sábado das 10h00 às 19h00
Site
Real Estate License (AMI): 12689
See more
Saiba aqui quanto pode pedir
165 Houses IMOJOY Real Estate
Map
Order by
Relevance
House 2 Bedrooms Duplex
Vila Real de Santo António, Distrito de Faro
For refurbishment · 200m²
buy
625.000 €
For urban rehabilitation, this unique building located in the heart of Vila Real de Santo António. Urban building, with feasibility for 5 autonomous fractions all intended for housing and with independent accesses.
Consisting of two floors, penthouse accessible from two fractions and two dormers ready for renovation, this property is the perfect blank canvas to create a dream project.
Imagine the potential of transforming this building into modern apartments, in the centre of a city full of charm and history. The opportunity to create something truly special and profitable is in your hands.
Don’t miss the opportunity to invest in a privileged location, full of culture, gastronomy and natural beauty. Be part of the revitalisation of this unique region of the Algarve.
Contact us now and start turning your dreams into reality. Your next big investment awaits you in Vila Real de Santo António.
Consisting of two floors, penthouse accessible from two fractions and two dormers ready for renovation, this property is the perfect blank canvas to create a dream project.
Imagine the potential of transforming this building into modern apartments, in the centre of a city full of charm and history. The opportunity to create something truly special and profitable is in your hands.
Don’t miss the opportunity to invest in a privileged location, full of culture, gastronomy and natural beauty. Be part of the revitalisation of this unique region of the Algarve.
Contact us now and start turning your dreams into reality. Your next big investment awaits you in Vila Real de Santo António.
Contact
See Phone
House 6 Bedrooms Triplex
S.Maria e S.Miguel, S.Martinho, S.Pedro Penaferrim, Sintra, Distrito de Lisboa
For refurbishment · 191m²
buy
850.000 €
Historic building of cultural interest, it is located in the historic centre of Sintra, where values of memory and antiquity are reflected.
It is in this sense that the building must be subject to special protection and enhancement.
Inherent to it is an approved project.
The starting point of the project aims to enhance the existing, however, the object of this intention is also the rehabilitation of the building, reorganising its interior spaces thus improving its functional conditions.
On the outside, the original appearance is maintained in order to preserve its historical and architectural identity.
In this intervention, it is sought that there is compatibility between the original construction methodology and the current materials and construction processes, allowing the building to preserve its cultural identity and at the same time assume its contemporaneity.
The interior space consists of the ground floor, ground floor and attic. All rooms have a fantastic view surrounded by nature and an enchanting peace.
The outdoor space presents an incredible environment.
Although the value is the final price, as the building is in the rehabilitation phase, there are 3 options to choose from by those who purchase it:
Version 1: Two floors (T2) + one independent floor (T1 - possibly for rent)
Version 2: Three floors with interior connection (T4+1).
Version 3: T2 + T2+1 with interior connection
The possibilities are endless in this excellent business opportunity, ideal for creating short-term rentals, with a focus on the heart of the city of Sintra.
In the vicinity you will find several restaurants, historical sites to visit, shopping services and easy access to various destinations.
It is in this sense that the building must be subject to special protection and enhancement.
Inherent to it is an approved project.
The starting point of the project aims to enhance the existing, however, the object of this intention is also the rehabilitation of the building, reorganising its interior spaces thus improving its functional conditions.
On the outside, the original appearance is maintained in order to preserve its historical and architectural identity.
In this intervention, it is sought that there is compatibility between the original construction methodology and the current materials and construction processes, allowing the building to preserve its cultural identity and at the same time assume its contemporaneity.
The interior space consists of the ground floor, ground floor and attic. All rooms have a fantastic view surrounded by nature and an enchanting peace.
The outdoor space presents an incredible environment.
Although the value is the final price, as the building is in the rehabilitation phase, there are 3 options to choose from by those who purchase it:
Version 1: Two floors (T2) + one independent floor (T1 - possibly for rent)
Version 2: Three floors with interior connection (T4+1).
Version 3: T2 + T2+1 with interior connection
The possibilities are endless in this excellent business opportunity, ideal for creating short-term rentals, with a focus on the heart of the city of Sintra.
In the vicinity you will find several restaurants, historical sites to visit, shopping services and easy access to various destinations.
Contact
See Phone
House 3 Bedrooms Duplex
Encosta do Sol, Amadora, Distrito de Lisboa
Used · 158m²
buy
395.000 €
This villa is currently being used for rental purposes, generating an approximate profit of €3200.
The villa consists of two large floors and a garage.
It was divided into separate apartments.
In this case, its division led to a transformation that led to the creation of two T0 apartments and one T1 flat.
Around the villa there are 700m of land that can be used for various purposes.
This is a huge investment opportunity, ideal for the creation of local accommodation and/or total reconstitution of the space (possibility of building construction).
The villa consists of two large floors and a garage.
It was divided into separate apartments.
In this case, its division led to a transformation that led to the creation of two T0 apartments and one T1 flat.
Around the villa there are 700m of land that can be used for various purposes.
This is a huge investment opportunity, ideal for the creation of local accommodation and/or total reconstitution of the space (possibility of building construction).
Contact
See Phone
House 4 Bedrooms Duplex
Ericeira, Mafra, Distrito de Lisboa
Under construction · 379m²
With Swimming Pool
buy
1.080.000 €
Fantastic 4 bedroom villa in Ericeira with sea view and pool
This semi-detached villa, under construction, is a 10-minute walk from the center of Ericeira, with an expected date of completion of the work for December 2023
The villa is composed as follows:
Ground floor:
Hall with 20m2, large living room of 45m2 with access to the pool with 5.10m long and 3 meters wide, kitchen in open space fully equipped with 15m2, bedroom or office with 16.26m2, complete toilet with 6.40m2
Outdoor space with 40m2, with porch and barbecue
1st Floor:
It has 3 suites, 2 with sea view both with 13m2, WC of 5m2, 1 with closet of 4m2 and another of 7m2, the other suite has an area of 14m2, closet with 8m2 and WC of 5m2, all with balcony
Toilets have skylights that offer natural light
Rooftop with outdoor access, sea view and with pre-installation for a jacuzzi
The villa also has armored door, video intercom, air conditioning, solar panels
The production of domestic hot water will be ensured by a natural gas solar water heater and a system of forced circulation solar thermal collectors.
The heating of the environment will be ensured by a fireplace with stove, fed to biomass, which serves the living room, kitchen and circulation of the ground floor of the villa, as well as by an air conditioning system, multi-split type powered by an electric heat pump that serves all the main divisions of the construction and that also
will ensure the cooling of the housing environment.
With regard to ventilation this is processed naturally with the use of air intake through the frames and exhaust through the interior sanitary facilities, with the installation of ventilation grids in all vertical spans of the villa.
It is located 20km from Lisbon and Cascais
This semi-detached villa, under construction, is a 10-minute walk from the center of Ericeira, with an expected date of completion of the work for December 2023
The villa is composed as follows:
Ground floor:
Hall with 20m2, large living room of 45m2 with access to the pool with 5.10m long and 3 meters wide, kitchen in open space fully equipped with 15m2, bedroom or office with 16.26m2, complete toilet with 6.40m2
Outdoor space with 40m2, with porch and barbecue
1st Floor:
It has 3 suites, 2 with sea view both with 13m2, WC of 5m2, 1 with closet of 4m2 and another of 7m2, the other suite has an area of 14m2, closet with 8m2 and WC of 5m2, all with balcony
Toilets have skylights that offer natural light
Rooftop with outdoor access, sea view and with pre-installation for a jacuzzi
The villa also has armored door, video intercom, air conditioning, solar panels
The production of domestic hot water will be ensured by a natural gas solar water heater and a system of forced circulation solar thermal collectors.
The heating of the environment will be ensured by a fireplace with stove, fed to biomass, which serves the living room, kitchen and circulation of the ground floor of the villa, as well as by an air conditioning system, multi-split type powered by an electric heat pump that serves all the main divisions of the construction and that also
will ensure the cooling of the housing environment.
With regard to ventilation this is processed naturally with the use of air intake through the frames and exhaust through the interior sanitary facilities, with the installation of ventilation grids in all vertical spans of the villa.
It is located 20km from Lisbon and Cascais
Contact
See Phone
House 3 Bedrooms +1 Duplex
Cacém e São Marcos, Sintra, Distrito de Lisboa
Used · 169m²
buy
398.000 €
Detached House of typology T3 + 1, inserted in a plot of land in drawer of 615m2 and useful construction area of 170m2, with unobstructed view
The villa needs some improvements but is habitable, is on an excellent plot with well and garden, having space for the construction of a swimming pool
Excellent solar orientation: East/West
The villa consists of 2 floors:
Ground Floor:
Living room with fireplace, dining room and quite spacious kitchen
1st Floor:
3 bedrooms, storage space and toilet
It also has a patio, garage box and storage room
Very well located in a residential area, close to schools, Tagus Park, Continent, Mercadona 5 minutes from Oeiras Golf and other services
With good access to the A5 and IC19
Very well served by public transport
Come and visit
The villa needs some improvements but is habitable, is on an excellent plot with well and garden, having space for the construction of a swimming pool
Excellent solar orientation: East/West
The villa consists of 2 floors:
Ground Floor:
Living room with fireplace, dining room and quite spacious kitchen
1st Floor:
3 bedrooms, storage space and toilet
It also has a patio, garage box and storage room
Very well located in a residential area, close to schools, Tagus Park, Continent, Mercadona 5 minutes from Oeiras Golf and other services
With good access to the A5 and IC19
Very well served by public transport
Come and visit
Contact
See Phone
House 4 Bedrooms Duplex
Cascais e Estoril, Distrito de Lisboa
New · 220m²
With Garage
buy
1.490.000 €
Detached House with Pool T3+1 in Aldeia de Juzo in Cascais
In Cascais, in the village of Juzo, on a plot of 367m2 with a gross private area of 220m2, is this fantastic 3+1 bedroom villa with 2 floors, with plenty of natural light in the finishing phase
The villa is distributed as follows:
Ground floor:
Living room with 45m2 and access to the pool and laundry room with storage area
1 bedroom or office with 17m2
Fully equipped kitchen with 14.45m2 and sliding doors
1 full bathroom with 6.45m2 and shower base
1st Floor:
3 fantastic suites, 1 with 20.50m2, another with 19.65 and another with 17.85m2, all with
built-in wardrobes, two bathrooms with shower tray and one with bathtub
It also has:
Garage for 2 cars
Solar Panels
Air conditioning
Swing windows and double glazing
Due to its privileged location, between the sea and the mountains of Sintra, it benefits from a mild climate, conducive to enjoying a series of leisure and sports activities: sailing at the Cascais Naval Club, horseback riding at the Manuel Possolo Hippodrome or at Quinta da Marinha, Golf Course at Quinta da Marinha or Penha Longa Golf, Tennis Clubs, etc.
It has a wide range of high-quality schools, as well as public and international schools (IPS-International Preparatory School, Carlucci American International School of Lisbon, TASIS Portugal International School, etc.).
Good road access, A5 Cascais-Lisbon motorway and Avenida Marginal 25 minutes from Lisbon and 15 minutes from Sintra
In Cascais, in the village of Juzo, on a plot of 367m2 with a gross private area of 220m2, is this fantastic 3+1 bedroom villa with 2 floors, with plenty of natural light in the finishing phase
The villa is distributed as follows:
Ground floor:
Living room with 45m2 and access to the pool and laundry room with storage area
1 bedroom or office with 17m2
Fully equipped kitchen with 14.45m2 and sliding doors
1 full bathroom with 6.45m2 and shower base
1st Floor:
3 fantastic suites, 1 with 20.50m2, another with 19.65 and another with 17.85m2, all with
built-in wardrobes, two bathrooms with shower tray and one with bathtub
It also has:
Garage for 2 cars
Solar Panels
Air conditioning
Swing windows and double glazing
Due to its privileged location, between the sea and the mountains of Sintra, it benefits from a mild climate, conducive to enjoying a series of leisure and sports activities: sailing at the Cascais Naval Club, horseback riding at the Manuel Possolo Hippodrome or at Quinta da Marinha, Golf Course at Quinta da Marinha or Penha Longa Golf, Tennis Clubs, etc.
It has a wide range of high-quality schools, as well as public and international schools (IPS-International Preparatory School, Carlucci American International School of Lisbon, TASIS Portugal International School, etc.).
Good road access, A5 Cascais-Lisbon motorway and Avenida Marginal 25 minutes from Lisbon and 15 minutes from Sintra
Contact
See Phone
House 4 Bedrooms
Cascais e Estoril, Distrito de Lisboa
New · 294m²
With Garage
buy
1.800.000 €
Detached 4 bedroom villa, with contemporary design, with good finishes and plenty of natural light, swimming pool (26.50m2), barbecue and south-facing garden.
The villa is located in a prime area of the village of Juzo.
Inserted in a plot of land of 293m2, with a construction area of 204m2, the House is distributed as follows:
-Lower floor:
Bedroom or living room (12.37m2) with access to a small garden (18m2), full bathroom with shower base and built-in closets (12.46m2), laundry room (4.10m2) and storage room (7.65m2), independent entrance from the outside and also with access from the inside of the house
-Ground floor:
Spacious living room (45m2) with open space kitchen (10.30m2), fully equipped with Siemens appliance and guest toilet (2m2). Kitchen and living room with access to the garden and swimming pool.
-Upper floor:
Bedroom hall with wardrobe (6.55m2), 1 suite (19m2) with WC (6m2) with double sink and shower tray, 2 bedrooms (1 with 13m2 and another with 12m2), all bedrooms with built-in wardrobes and large windows and full bathroom to support the bedrooms (4.35m2) with shower base.
Box garage for one car and two outdoor car parks.
The villa is also equipped with:
-Central Air Conditioning
-Solar panels
-Double glazed windows
-Electric blinds
-Automatic watering
Located in a quiet area, with quick access to the A5, the centre of Cascais and beaches
The villa is located in a prime area of the village of Juzo.
Inserted in a plot of land of 293m2, with a construction area of 204m2, the House is distributed as follows:
-Lower floor:
Bedroom or living room (12.37m2) with access to a small garden (18m2), full bathroom with shower base and built-in closets (12.46m2), laundry room (4.10m2) and storage room (7.65m2), independent entrance from the outside and also with access from the inside of the house
-Ground floor:
Spacious living room (45m2) with open space kitchen (10.30m2), fully equipped with Siemens appliance and guest toilet (2m2). Kitchen and living room with access to the garden and swimming pool.
-Upper floor:
Bedroom hall with wardrobe (6.55m2), 1 suite (19m2) with WC (6m2) with double sink and shower tray, 2 bedrooms (1 with 13m2 and another with 12m2), all bedrooms with built-in wardrobes and large windows and full bathroom to support the bedrooms (4.35m2) with shower base.
Box garage for one car and two outdoor car parks.
The villa is also equipped with:
-Central Air Conditioning
-Solar panels
-Double glazed windows
-Electric blinds
-Automatic watering
Located in a quiet area, with quick access to the A5, the centre of Cascais and beaches
Contact
See Phone
House 3 Bedrooms Duplex
Abóboda, São Domingos de Rana, Cascais, Distrito de Lisboa
New · 163m²
With Garage
buy
750.000 €
Fantastic 3 bedroom semi-detached house under construction, expected to be completed in June 2024, garden, barbecue and possibility of building a swimming pool.
The villa is located on a plot of land with 282m2 and a total construction area of 163m2
The villa is constituted as follows:
Ground floor:
Entrance hall with 10m2, Living room with 35m2, with sliding doors overlooking the garden,
Kitchen with 14m2 fully equipped with Bosch appliances,
Full bathroom with 3.15m2 with shower tray, small storage space
Upper floor:
1 suite with 16m2 with wardrobe with full bathroom with 3.75m2, with shower base and double sink,
2 bedrooms with wardrobes and private balconies, one with 13.75m2 and the other with 12m2,
Full bathroom with 6m2 of support to the bedrooms with shower base
In the garden there is a box garage for 1 car and parking for 2 cars
It also has:
Air conditioning, solar panels, central vacuum, swing windows, double glazing, electric shutters, floating floor, armoured door, video surveillance and electric gates
The villa is located in a quiet area of villas, 100 meters from Pingo Doce, close to all kinds of shops and services, St. Dominic’s school, public transport and 7 minutes from the A5.
The villa is located on a plot of land with 282m2 and a total construction area of 163m2
The villa is constituted as follows:
Ground floor:
Entrance hall with 10m2, Living room with 35m2, with sliding doors overlooking the garden,
Kitchen with 14m2 fully equipped with Bosch appliances,
Full bathroom with 3.15m2 with shower tray, small storage space
Upper floor:
1 suite with 16m2 with wardrobe with full bathroom with 3.75m2, with shower base and double sink,
2 bedrooms with wardrobes and private balconies, one with 13.75m2 and the other with 12m2,
Full bathroom with 6m2 of support to the bedrooms with shower base
In the garden there is a box garage for 1 car and parking for 2 cars
It also has:
Air conditioning, solar panels, central vacuum, swing windows, double glazing, electric shutters, floating floor, armoured door, video surveillance and electric gates
The villa is located in a quiet area of villas, 100 meters from Pingo Doce, close to all kinds of shops and services, St. Dominic’s school, public transport and 7 minutes from the A5.
Contact
See Phone
House 4 Bedrooms
Carcavelos e Parede, Cascais, Distrito de Lisboa
Used · 301m²
With Garage
buy
1.075.000 €
Fantastic 5 bedroom villa with lots of natural light and swimming pool located between Murtal and Parede, in a quiet area of villas.
The villa is within walking distance of international schools, supermarkets, restaurants and essential services. The proximity to the beaches of the Cascais line and the quick access to the A5, which connects Cascais to Lisbon, make this location even more attractive.
The villa is divided as follows:
Floor 0
- Hall with 14m2,
- Living room with 54.40m2 with access to the pool that faces south,
- Fully equipped kitchen with 20.65m2, granite worktop, central island that facilitates preparation
of meals. with access to barbecue facilities
- Suite with built-in closet 15.75m2 and WC with 4.25m2,
- Social bathroom with 6m2
Floor 1
- Hall with 5.5m2
- Suite with 36.70m2 (16m2 in closet that can be used as a bedroom)
- Suite with 20.10m2 and WC with 4.25m2,
- Suite with 18.75m2 and WC with 4.65m2
- All Suites with built-in closets
Attic with 36m2 where you can make a playroom with access from the Hall of the 1st Floor.
The house has shutters powered by electric motors, thermal and safety glass;
Electric underfloor heating;
Gas Central Heating in all rooms;
Dimmable lights with Dimers and fluorescent indirect lights;
Covered and closed barbecue area with 15m2, garage for 2 cars with 38m2, swimming pool and deck.
The villa is within walking distance of international schools, supermarkets, restaurants and essential services. The proximity to the beaches of the Cascais line and the quick access to the A5, which connects Cascais to Lisbon, make this location even more attractive.
The villa is divided as follows:
Floor 0
- Hall with 14m2,
- Living room with 54.40m2 with access to the pool that faces south,
- Fully equipped kitchen with 20.65m2, granite worktop, central island that facilitates preparation
of meals. with access to barbecue facilities
- Suite with built-in closet 15.75m2 and WC with 4.25m2,
- Social bathroom with 6m2
Floor 1
- Hall with 5.5m2
- Suite with 36.70m2 (16m2 in closet that can be used as a bedroom)
- Suite with 20.10m2 and WC with 4.25m2,
- Suite with 18.75m2 and WC with 4.65m2
- All Suites with built-in closets
Attic with 36m2 where you can make a playroom with access from the Hall of the 1st Floor.
The house has shutters powered by electric motors, thermal and safety glass;
Electric underfloor heating;
Gas Central Heating in all rooms;
Dimmable lights with Dimers and fluorescent indirect lights;
Covered and closed barbecue area with 15m2, garage for 2 cars with 38m2, swimming pool and deck.
Contact
See Phone
House 3 Bedrooms
Madalena, Vila Nova de Gaia, Distrito do Porto
Used · 321m²
With Garage
buy
1.200.000 €
Enjoy life by the sea in this magnificent exceptional villa, located just 50 meters from the charming Madalena Beach. This residence offers an exclusive lifestyle, where comfort, tranquillity and quiet meet in perfect harmony.
Property Details:
- Floor area: 321 m²
- Plot: 150 m²
- Sea view
-Garage
-Parking lot
-Balcony
-Air conditioning
Divisions:
- 3 Bedrooms en suite, providing privacy and comfort
- 1 Service Bathroom
-Office
-Laundry
- Cinema room
- Rooftop with sea view
- Gourmet and leisure area
Additional Highlights:
- Solar panels for energy efficiency
- Alarm system for added security
- Central heating and vacuuming
- Electric shutters and double glazing for greater thermal and acoustic comfort
Location Features:
- Proximity to pedestrian areas, bike paths and green spaces, promoting an excellent quality of life.
- Restaurants/bars, Supermarkets, Gyms, Schools and outdoor leisure spaces in the vicinity.
- Close to the Afurada Marina, Douro Estuary Local Nature Reserve, Gaia Pier and the future Afurada City Park.
This villa is the perfect choice for those looking to live close to the sea, surrounded by a high quality interior, where all materials have been selected in detail to offer maximum comfort and elegance.
Don’t miss this unique opportunity to live in an exceptional villa just a few steps from Madalena Beach.
Schedule your visit right now and discover the pleasure of living by the sea!
Property Details:
- Floor area: 321 m²
- Plot: 150 m²
- Sea view
-Garage
-Parking lot
-Balcony
-Air conditioning
Divisions:
- 3 Bedrooms en suite, providing privacy and comfort
- 1 Service Bathroom
-Office
-Laundry
- Cinema room
- Rooftop with sea view
- Gourmet and leisure area
Additional Highlights:
- Solar panels for energy efficiency
- Alarm system for added security
- Central heating and vacuuming
- Electric shutters and double glazing for greater thermal and acoustic comfort
Location Features:
- Proximity to pedestrian areas, bike paths and green spaces, promoting an excellent quality of life.
- Restaurants/bars, Supermarkets, Gyms, Schools and outdoor leisure spaces in the vicinity.
- Close to the Afurada Marina, Douro Estuary Local Nature Reserve, Gaia Pier and the future Afurada City Park.
This villa is the perfect choice for those looking to live close to the sea, surrounded by a high quality interior, where all materials have been selected in detail to offer maximum comfort and elegance.
Don’t miss this unique opportunity to live in an exceptional villa just a few steps from Madalena Beach.
Schedule your visit right now and discover the pleasure of living by the sea!
Contact
See Phone
House 3 Bedrooms
Cascais e Estoril, Distrito de Lisboa
Used · 113m²
With Garage
buy
610.000 €
Excellent 3 bedroom single storey villa with great outdoor leisure space in a very quiet residential location and surrounded by villas in Alapraia.
The villa consists of a large and bright living room with fireplace (25M2), the living and dining spaces are well defined.
The kitchen is equipped with oven, gas stove, extractor fan. It has a counter where you can have your meals.
Three bedrooms all with fitted wardrobes, two full bathrooms, one with bathtub, heated towel rail and the other with shower and window.
Laundry room and garage with direct connection to the house.
The attic is lined and used as a playroom, accessed by a retractable staircase and has two velux windows.
The house was painted on the outside five years ago, the solar panel, for water heating, was also renovated five years ago, the plumbing was all renewed with multilayer pipes. The garden has automatic irrigation and automatic gates.
You will also find a barbecue area in the outdoor area.
It also has a basement that is original.
It is next to schools of the three cycles, the Alapraia sports complex, mini-markets and supermarkets, pharmacy and other services.
Do not hesitate to contact us for more information and to schedule a visit
Note: The energy certification does not correspond to the improvements made to the house, new double-glazed windows and thermal cut-outs were placed, doors and a new roof was placed in 2022. The new certification is in process.
The villa consists of a large and bright living room with fireplace (25M2), the living and dining spaces are well defined.
The kitchen is equipped with oven, gas stove, extractor fan. It has a counter where you can have your meals.
Three bedrooms all with fitted wardrobes, two full bathrooms, one with bathtub, heated towel rail and the other with shower and window.
Laundry room and garage with direct connection to the house.
The attic is lined and used as a playroom, accessed by a retractable staircase and has two velux windows.
The house was painted on the outside five years ago, the solar panel, for water heating, was also renovated five years ago, the plumbing was all renewed with multilayer pipes. The garden has automatic irrigation and automatic gates.
You will also find a barbecue area in the outdoor area.
It also has a basement that is original.
It is next to schools of the three cycles, the Alapraia sports complex, mini-markets and supermarkets, pharmacy and other services.
Do not hesitate to contact us for more information and to schedule a visit
Note: The energy certification does not correspond to the improvements made to the house, new double-glazed windows and thermal cut-outs were placed, doors and a new roof was placed in 2022. The new certification is in process.
Contact
See Phone
House 4 Bedrooms Duplex
Oeiras e São Julião da Barra, Paço de Arcos e Caxias, Distrito de Lisboa
Under construction · 185m²
With Swimming Pool
buy
1.348.200 €
4 bedroom villa with two floors with 185 m2 of private gross area and outdoor area with private pool and 2 parking spaces, in the Vistabella condominium, in Oeiras
Vistabella and its three developments, Panorama, Boulevard and Mira D’or in Oeiras.
Panorama Vistabella, a development consisting of 44 units, divided into T1 to T3 and T4 Penthouse.
Boulevard, 14 4-bedroom villas (4 suites) with two floors and private pool.
Mira D’or, a development consisting of 32 units, divided into T1, T2, T3, T4 and Penthouses.
If you are looking for a modern and sophisticated lifestyle in one of the most sought-after locations in Portugal, the Vistabella development in Oeiras is the ideal choice.
Oeiras, a city known for its quality of life and close to Lisbon. Vistabella offers a prime location close to everything you need. Easy access to the beach, natural parks, shopping centres, schools and hospitals, it is in the heart of one of the most dynamic areas of Portugal.
Every detail of the Vistabella Development has been carefully planned to offer maximum comfort, convenience and a contemporary lifestyle. From the high-quality finishes to the elegantly designed common areas.
Various residential options available, including 1, 2 and 3 bedroom apartments, spacious penthouses and luxury villas, the Vistabella development offers something for all tastes and needs.
Enjoy a wide range of amenities, including swimming pools, green areas, outdoor play spaces, children’s playground, gym, spa, and more.
In addition to being an excellent choice to live in, the Vistabella Development also offers excellent investment potential, with the real estate market constantly growing in Oeiras, this is an opportunity to acquire a high-value asset in one of the most promising areas of Portugal.
Completion by the end of 2026.
Take advantage of this opportunity.
Contact us for more information and discover your new home!
Vistabella and its three developments, Panorama, Boulevard and Mira D’or in Oeiras.
Panorama Vistabella, a development consisting of 44 units, divided into T1 to T3 and T4 Penthouse.
Boulevard, 14 4-bedroom villas (4 suites) with two floors and private pool.
Mira D’or, a development consisting of 32 units, divided into T1, T2, T3, T4 and Penthouses.
If you are looking for a modern and sophisticated lifestyle in one of the most sought-after locations in Portugal, the Vistabella development in Oeiras is the ideal choice.
Oeiras, a city known for its quality of life and close to Lisbon. Vistabella offers a prime location close to everything you need. Easy access to the beach, natural parks, shopping centres, schools and hospitals, it is in the heart of one of the most dynamic areas of Portugal.
Every detail of the Vistabella Development has been carefully planned to offer maximum comfort, convenience and a contemporary lifestyle. From the high-quality finishes to the elegantly designed common areas.
Various residential options available, including 1, 2 and 3 bedroom apartments, spacious penthouses and luxury villas, the Vistabella development offers something for all tastes and needs.
Enjoy a wide range of amenities, including swimming pools, green areas, outdoor play spaces, children’s playground, gym, spa, and more.
In addition to being an excellent choice to live in, the Vistabella Development also offers excellent investment potential, with the real estate market constantly growing in Oeiras, this is an opportunity to acquire a high-value asset in one of the most promising areas of Portugal.
Completion by the end of 2026.
Take advantage of this opportunity.
Contact us for more information and discover your new home!
Contact
See Phone
House 4 Bedrooms Duplex
Carcavelos e Parede, Cascais, Distrito de Lisboa
Used · 196m²
With Swimming Pool
buy
1.250.000 €
Magnificent luxury villa, with generous areas, with lots of natural light, semi-detached, with 4 bedrooms, with south-facing swimming pool, garden with living room, barbecue area and wood oven, storage area. Located in an exclusive residential area in Arneiro, Carcavelos.
This villa was designed to have the spaces integrated, providing a sense of continuity between the interior and the exterior, thus offering a unique and special family life. Parking space for three cars with electric charging point.
Composed by:
Floor 0
Large living room (50.84m2) with direct access to the pool and garden;
Fully equipped kitchen (14.60m2) with access to the garden;
Full bathroom (3.27m2,).
Floor1
Suite (26.60m2) with balcony, walk-in closet;
Bedroom (17.30m2) with balcony and built-in wardrobe;
Bedroom (17.25m2) with built-in wardrobe;
Bedroom (15.70) with built-in wardrobe;
Bathroom (5.60m2).
Equipped with:
Solar panels for electricity generation and water heating, electric shutters, air conditioning pre-installation, double glazing with thermal and acoustic insulation, garden with automatic irrigation, night light and outdoor sockets.
Located close to all necessary amenities such as supermarkets, cafes, restaurants, St Dominic’s International School, St Julian’s School, Nova SBE University, 5 minutes from Oeiras Park shopping centre. With easy access to the A5 motorway, the waterfront, beaches and the centre of Lisbon.
Built in 2020.
This villa was designed to have the spaces integrated, providing a sense of continuity between the interior and the exterior, thus offering a unique and special family life. Parking space for three cars with electric charging point.
Composed by:
Floor 0
Large living room (50.84m2) with direct access to the pool and garden;
Fully equipped kitchen (14.60m2) with access to the garden;
Full bathroom (3.27m2,).
Floor1
Suite (26.60m2) with balcony, walk-in closet;
Bedroom (17.30m2) with balcony and built-in wardrobe;
Bedroom (17.25m2) with built-in wardrobe;
Bedroom (15.70) with built-in wardrobe;
Bathroom (5.60m2).
Equipped with:
Solar panels for electricity generation and water heating, electric shutters, air conditioning pre-installation, double glazing with thermal and acoustic insulation, garden with automatic irrigation, night light and outdoor sockets.
Located close to all necessary amenities such as supermarkets, cafes, restaurants, St Dominic’s International School, St Julian’s School, Nova SBE University, 5 minutes from Oeiras Park shopping centre. With easy access to the A5 motorway, the waterfront, beaches and the centre of Lisbon.
Built in 2020.
Contact
See Phone
House 3 Bedrooms
Quinta do Conde, Sesimbra, Distrito de Setúbal
Used · 171m²
With Swimming Pool
buy
890.000 €
Single bedroom villa of typology V3, with swimming pool located in Quinta do Peru and inserted in a plot of land with 1270m2.
Considered one of the most luxurious condominiums on the South Bank, Quinta do Perú has numerous leisure areas, golf courses, lakes, restaurant, tennis courts and 24-hour security.
Detached house distributed as follows:
Entrance hall with wardrobe, common room with fireplace (with direct access to the pool and outdoor space), Kitchen with direct access to the outside, fully equipped, social toilet, second access hall to the 3 bedrooms (being en suite with closet) and wc support with bathtub. Fully landscaped areas, barbecue, swimming pool, covered parking and automatic gate. Condominium located 30 minutes from Lisbon, 7 minutes from Vila Nogueira de Azeitão, great proximity to the beaches of Sesimbra, Setúbal and Arrábida, the brief minutes you will find all kinds of commerce and services.
Considered one of the most luxurious condominiums on the South Bank, Quinta do Perú has numerous leisure areas, golf courses, lakes, restaurant, tennis courts and 24-hour security.
Detached house distributed as follows:
Entrance hall with wardrobe, common room with fireplace (with direct access to the pool and outdoor space), Kitchen with direct access to the outside, fully equipped, social toilet, second access hall to the 3 bedrooms (being en suite with closet) and wc support with bathtub. Fully landscaped areas, barbecue, swimming pool, covered parking and automatic gate. Condominium located 30 minutes from Lisbon, 7 minutes from Vila Nogueira de Azeitão, great proximity to the beaches of Sesimbra, Setúbal and Arrábida, the brief minutes you will find all kinds of commerce and services.
Contact
See Phone
House 4 Bedrooms
Cascais e Estoril, Distrito de Lisboa
Used · 243m²
With Garage
buy
1.590.000 €
Charming 5 bedroom villa offers total privacy on a plot of 620m2 and is located close to all essential services in the Rosario neighbourhood.
On the ground floor, there is a cosy living and dining room with fireplace with direct access to the garden, a fully equipped modern kitchen leading to the barbecue area, a laundry area with washer and dryer, as well as a guest bathroom.
Outside, there is a beautiful garden with a covered dining area, a barbecue area, a heated swimming pool with child protection and a bathroom to support the pool.
The ground floor houses the master suite and two bedrooms, all with access to a balcony overlooking the garden, accompanied by a bathroom.
The attic has been converted into a pleasant suite, flooded with natural light and a large storage area.
It also includes a box garage for one car and three outdoor parking spaces, two of which are covered.
The village of Cascais is located about 30 minutes from Lisbon, along the coast, between the sunny Cascais Bay and the majestic Sintra Mountains. It has a refined and enchanting maritime atmosphere, attracting visitors throughout the year.
Since the end of the nineteenth century, Cascais has been one of the most appreciated tourist destinations by Portuguese and foreigners. Visitors are captivated by the mild climate, the stunning beaches, the magnificent landscapes, the variety of hotels and restaurants, as well as cultural events and various international competitions, such as the Global Champions Tour-GCT, golf tournaments and sailing regattas.
Without a doubt, it is one of the most beautiful and complete cities in Portugal.
On the ground floor, there is a cosy living and dining room with fireplace with direct access to the garden, a fully equipped modern kitchen leading to the barbecue area, a laundry area with washer and dryer, as well as a guest bathroom.
Outside, there is a beautiful garden with a covered dining area, a barbecue area, a heated swimming pool with child protection and a bathroom to support the pool.
The ground floor houses the master suite and two bedrooms, all with access to a balcony overlooking the garden, accompanied by a bathroom.
The attic has been converted into a pleasant suite, flooded with natural light and a large storage area.
It also includes a box garage for one car and three outdoor parking spaces, two of which are covered.
The village of Cascais is located about 30 minutes from Lisbon, along the coast, between the sunny Cascais Bay and the majestic Sintra Mountains. It has a refined and enchanting maritime atmosphere, attracting visitors throughout the year.
Since the end of the nineteenth century, Cascais has been one of the most appreciated tourist destinations by Portuguese and foreigners. Visitors are captivated by the mild climate, the stunning beaches, the magnificent landscapes, the variety of hotels and restaurants, as well as cultural events and various international competitions, such as the Global Champions Tour-GCT, golf tournaments and sailing regattas.
Without a doubt, it is one of the most beautiful and complete cities in Portugal.
Contact
See Phone
House 3 Bedrooms Duplex
São Domingos de Rana, Cascais, Distrito de Lisboa
Used · 180m²
With Garage
buy
920.000 €
Excellent luxury 3 bedroom villa, detached, contemporary architecture, with swimming pool and garden.
With excellent finishes, lots of light, unobstructed view. It also includes a box garage for one car plus outdoor parking for two cars.
It is located in Abóboda - São Domingos de Rana, in a quiet area of villas.
It consists of 2 floors divided as follows:
Floor 0:
Entrance hall (4.30m2)
Living room (39.30m2), in open space, with access to the outside
Fully equipped kitchen with access to the outside(14.70m2)
WC with window (1.80 m2)
Laundry (4.00m2)
Storage
Garage (21.20m2)
Floor 1:
Rooms Hall (4.30m2)
Suite 1 with dressing room and balcony (34.10m2)
Suite 2 with dressing room (24.30m2)
Suite 3 with built-in wardrobe and balcony (21.m2m2)
Equipped with Solar Panels, Pre-installation of the most modern Home Automation Technology, Underfloor heating. Air conditioning in duct in the living room, pre installation of air conditioning in the bedrooms, electric shutters, pre installation for electric curtains, Alarm System and pre installation for electric blackout in the ceiling height.
Total land area: 278.00 m²
Building area: 97.50 m²
Gross construction area: 180.00 m²
Dependent gross area: 97.50 m²
With excellent finishes, lots of light, unobstructed view. It also includes a box garage for one car plus outdoor parking for two cars.
It is located in Abóboda - São Domingos de Rana, in a quiet area of villas.
It consists of 2 floors divided as follows:
Floor 0:
Entrance hall (4.30m2)
Living room (39.30m2), in open space, with access to the outside
Fully equipped kitchen with access to the outside(14.70m2)
WC with window (1.80 m2)
Laundry (4.00m2)
Storage
Garage (21.20m2)
Floor 1:
Rooms Hall (4.30m2)
Suite 1 with dressing room and balcony (34.10m2)
Suite 2 with dressing room (24.30m2)
Suite 3 with built-in wardrobe and balcony (21.m2m2)
Equipped with Solar Panels, Pre-installation of the most modern Home Automation Technology, Underfloor heating. Air conditioning in duct in the living room, pre installation of air conditioning in the bedrooms, electric shutters, pre installation for electric curtains, Alarm System and pre installation for electric blackout in the ceiling height.
Total land area: 278.00 m²
Building area: 97.50 m²
Gross construction area: 180.00 m²
Dependent gross area: 97.50 m²
Contact
See Phone
House 4 Bedrooms
Ericeira, Mafra, Distrito de Lisboa
Under construction · 350m²
With Swimming Pool
buy
950.000 €
3 bedroom semi-detached villa, next to the sea, with luxury finishes, very bright, excellent sun exposure, with garden, terrace and swimming pool in Ericeira.
It is a house designed in order to create harmony between the interior and exterior spaces, framing the garden in the experience of the social spaces of the house.
Composed by:
Floor 0:
Large living room
Open plan kitchen with connection to the outdoor garden, equipped with induction hob, extractor fan, oven, microwave, fridge freezer and dishwasher all TEKA brand.
Laundry room with TEKA washing machine.
Full bathroom
Bedroom that can also be transformed into an office
Floor 1:
Three en-suite bedrooms with balcony and walk-in closet
Floor 2:
Terrace with panoramic sea views, with pre installation for Jacuzzi
Exterior:
Swimming Pool, Covered Parking for Two Cars and Garden
Equipped with:
Heat pump, air circulation pump, PVC frames with double glazing and with thermal and acoustic cut, armoured blinds, central command to open and close blinds, home automation, air conditioning in all rooms, video intercom.
The work will be completed by the end of 2024
It is a house designed in order to create harmony between the interior and exterior spaces, framing the garden in the experience of the social spaces of the house.
Composed by:
Floor 0:
Large living room
Open plan kitchen with connection to the outdoor garden, equipped with induction hob, extractor fan, oven, microwave, fridge freezer and dishwasher all TEKA brand.
Laundry room with TEKA washing machine.
Full bathroom
Bedroom that can also be transformed into an office
Floor 1:
Three en-suite bedrooms with balcony and walk-in closet
Floor 2:
Terrace with panoramic sea views, with pre installation for Jacuzzi
Exterior:
Swimming Pool, Covered Parking for Two Cars and Garden
Equipped with:
Heat pump, air circulation pump, PVC frames with double glazing and with thermal and acoustic cut, armoured blinds, central command to open and close blinds, home automation, air conditioning in all rooms, video intercom.
The work will be completed by the end of 2024
Contact
See Phone
House 4 Bedrooms
Corroios, Seixal, Distrito de Setúbal
New · 180m²
With Garage
buy
850.000 €
Fantastic 4 bedroom villa located in the Marisol area with swimming pool and a large garden.
It has four spacious bedrooms with plenty of light, large area as living room, kitchen equipped with Bali brand equipment (induction hob, oven, dishwasher, refrigerator).
The living room has a fireplace and the whole house has central heating and there is also a central vacuum system.
Villa features quite pleasant outdoor space, with natural grass garden, various plants, fruit trees, automatic watering and swimming pool.
Outdoor space has a garage for parking up to four cars.
There is also a security system that surveillance in the outdoor area (surveillance cameras) and alarm.
Near the villa are beaches, several grocery stores and restaurants, pharmacy, among others.
It has four spacious bedrooms with plenty of light, large area as living room, kitchen equipped with Bali brand equipment (induction hob, oven, dishwasher, refrigerator).
The living room has a fireplace and the whole house has central heating and there is also a central vacuum system.
Villa features quite pleasant outdoor space, with natural grass garden, various plants, fruit trees, automatic watering and swimming pool.
Outdoor space has a garage for parking up to four cars.
There is also a security system that surveillance in the outdoor area (surveillance cameras) and alarm.
Near the villa are beaches, several grocery stores and restaurants, pharmacy, among others.
Contact
See Phone
House 8 Bedrooms
Algoz e Tunes, Silves, Distrito de Faro
Used · 265m²
With Swimming Pool
buy
1.480.000 €
Magnificent Villa 3 isolated, modern architecture and all remodeled, in the area of Algoz.
The villa consists of a huge garden, with fruit trees (lemon trees, banana trees, avocados, etc.) and a fantastic swimming pool.
Inside you will find a large living room with fireplace, a fully equipped kitchen with all the built-in elements, Two Bedrooms in Suite with closet, in which the first overlooks the garden and the second over the mountains of Monchique.
Apart a laundry area, a social bathroom and the other bedroom.
The view is incredibly amazing.
The other villa is composed of Three Apartments (2 x T2 and 1 x T1) equipped and independent with the possibility of union between them.
Each apartment has its own terrace.
The apartments consist of equipped kitchen, a bathroom accessible for people with disabilities and 5 bedrooms.
There is even more land where it is possible to build.
Mark your visit now!
The villa consists of a huge garden, with fruit trees (lemon trees, banana trees, avocados, etc.) and a fantastic swimming pool.
Inside you will find a large living room with fireplace, a fully equipped kitchen with all the built-in elements, Two Bedrooms in Suite with closet, in which the first overlooks the garden and the second over the mountains of Monchique.
Apart a laundry area, a social bathroom and the other bedroom.
The view is incredibly amazing.
The other villa is composed of Three Apartments (2 x T2 and 1 x T1) equipped and independent with the possibility of union between them.
Each apartment has its own terrace.
The apartments consist of equipped kitchen, a bathroom accessible for people with disabilities and 5 bedrooms.
There is even more land where it is possible to build.
Mark your visit now!
Contact
See Phone
House 7 Bedrooms
Carvalhal, Grândola, Distrito de Setúbal
Used · 277m²
With Garage
buy
3.050.000 €
Fantastic 8 bedroom villa with 3 floors, 433 m² gross area, located within the Soltroia Urbanization and which is a 2min walk from the beach.
This wonderful villa features a huge interior space consisting of 3 distinct floors.
The second floor begins with the large living room that gives access to the garden space.
The living room, consisting of two huge leisure areas and common area and living/dining room inherent to it and a bedroom that is currently used as an office space.
The kitchen (fully equipped) has a space dedicated to the laundry area that has access to the first floor of the house.
This same space, being almost another house inherent to the house, can be used as a space for guests (possibility of monetizing the area by renting it) and/or even be used as a rest area by the team dedicated to the care of the house.
The first floor of the villa (ground floor) has a living room and kitchen and two bedrooms with plenty of light and space. It has a door with access to the outside and inside of the house.
Continuing on the third and last floor of the house you can find four huge bedrooms, all of which have their own bathrooms.
One of the last bedrooms has a huge terrace (considered the master suite), with sea views and the possibility of creating a lounge space in that same space.
In the outdoor area of the house, we come across a garage with capacity for three cars.
The garden space is huge and cared for, with enough space for a swimming pool. It also has a barbecue area and a machinery area.
Right in front of this property you can find an access (stairs) that give access to the beach, taking only 2 minutes on foot until you step on the sand.
Around, you can enjoy the fantastic nature and calm that the area presents, being close to supermarkets, restaurants and other types of local commerce.
This wonderful villa features a huge interior space consisting of 3 distinct floors.
The second floor begins with the large living room that gives access to the garden space.
The living room, consisting of two huge leisure areas and common area and living/dining room inherent to it and a bedroom that is currently used as an office space.
The kitchen (fully equipped) has a space dedicated to the laundry area that has access to the first floor of the house.
This same space, being almost another house inherent to the house, can be used as a space for guests (possibility of monetizing the area by renting it) and/or even be used as a rest area by the team dedicated to the care of the house.
The first floor of the villa (ground floor) has a living room and kitchen and two bedrooms with plenty of light and space. It has a door with access to the outside and inside of the house.
Continuing on the third and last floor of the house you can find four huge bedrooms, all of which have their own bathrooms.
One of the last bedrooms has a huge terrace (considered the master suite), with sea views and the possibility of creating a lounge space in that same space.
In the outdoor area of the house, we come across a garage with capacity for three cars.
The garden space is huge and cared for, with enough space for a swimming pool. It also has a barbecue area and a machinery area.
Right in front of this property you can find an access (stairs) that give access to the beach, taking only 2 minutes on foot until you step on the sand.
Around, you can enjoy the fantastic nature and calm that the area presents, being close to supermarkets, restaurants and other types of local commerce.
Contact
See Phone
House 3 Bedrooms
Fernão Ferro, Seixal, Distrito de Setúbal
Under construction · 147m²
buy
375.000 €
Excellent 3 bedroom semi-detached villa in the centre of Fernão Ferro, with excellent finishes, located in the centre of Fernão Ferro. With floating flooring, kitchen worktop with white quartz stone, built-in wardrobes with linen-like interior.
Construction began in January 2024 and is expected to be completed in December this year.
Composed of two floors and distributed as follows:
Floor 0
-Entrance hall
- Equipped kitchen
-Living room
- Bathroom
1st Floor:
- 1 Suite with walk-in closet
- 2 bedrooms with wardrobes, 1 of them with balcony
- 1 Bathroom
Front parking, inside the lot, with space for 1 car;
Equipment:
Air conditioning.
Double glazing.
Automatic blinds.
Central Vacuum.
Automatic gates
Alarm.
Video intercom.
Barbecue
Solar Panels.
Close to the A2 and A33 accesses;
Proximity to FERTAGUS train station;
Proximity to the beaches of Sesimbra, Aldeia do Meco and Fonte da Telha;
Construction began in January 2024 and is expected to be completed in December this year.
Composed of two floors and distributed as follows:
Floor 0
-Entrance hall
- Equipped kitchen
-Living room
- Bathroom
1st Floor:
- 1 Suite with walk-in closet
- 2 bedrooms with wardrobes, 1 of them with balcony
- 1 Bathroom
Front parking, inside the lot, with space for 1 car;
Equipment:
Air conditioning.
Double glazing.
Automatic blinds.
Central Vacuum.
Automatic gates
Alarm.
Video intercom.
Barbecue
Solar Panels.
Close to the A2 and A33 accesses;
Proximity to FERTAGUS train station;
Proximity to the beaches of Sesimbra, Aldeia do Meco and Fonte da Telha;
Contact
See Phone
House 4 Bedrooms
Santa Iria de Azoia, São João da Talha e Bobadela, Loures, Distrito de Lisboa
Used · 138m²
With Garage
buy
519.000 €
Recently renovated house - including plumbing, electrical and sewers.
Located in Santa Iria da Azóia, it consists of four bedrooms and two bathrooms. The garden has a covered barbecue area with barbecue, oven for baking bread and roasting suckling pig or others and worktop with sink. It has a garage that comfortably holds a car and a motorbike.
The property is located in a very quiet area, one minute from the A1 motorway, six minutes from Lisbon Airport and five minutes from Parque das Nações, with easy access to the centre of Lisbon and the metropolitan area. There are still hypermarkets, Worten, a new Health Centre, Pharmacies, Basic and Secondary Schools and Nurseries, it also has an Urban Park very close to the house.
Key features:
- 138.3 m2
- 4 bedrooms
- 2 WC’s
-Garage
- Completely renovated
- Great access
- Garden and barbecue area
- Water heater
-Alarm
Come and visit this cosy space. Book your visit!
Located in Santa Iria da Azóia, it consists of four bedrooms and two bathrooms. The garden has a covered barbecue area with barbecue, oven for baking bread and roasting suckling pig or others and worktop with sink. It has a garage that comfortably holds a car and a motorbike.
The property is located in a very quiet area, one minute from the A1 motorway, six minutes from Lisbon Airport and five minutes from Parque das Nações, with easy access to the centre of Lisbon and the metropolitan area. There are still hypermarkets, Worten, a new Health Centre, Pharmacies, Basic and Secondary Schools and Nurseries, it also has an Urban Park very close to the house.
Key features:
- 138.3 m2
- 4 bedrooms
- 2 WC’s
-Garage
- Completely renovated
- Great access
- Garden and barbecue area
- Water heater
-Alarm
Come and visit this cosy space. Book your visit!
Contact
See Phone
House 4 Bedrooms Triplex
S.Maria e S.Miguel, S.Martinho, S.Pedro Penaferrim, Sintra, Distrito de Lisboa
New · 299m²
With Garage
buy
1.375.000 €
Detached house of 3 floors with garage, garden, 2 porches, balcony and fireplace distributed as follows:
Floor 0:
Entrance hall with the stairs leading to the first floor
Hall with direct entrance to: Office/bedroom, living room, dining room, kitchen and bathroom
Large living room with fireplace and plenty of natural light, divided into 2 different areas and with direct access to the porch next to the pool and kitchen
Fully equipped kitchen with hob, oven, extractor fan, fridge and dishwasher and washing machines of the brand Smeg. Here, you will find access to the garage and access to a small enclosed porch, ideal for barbecues and summer breakfasts.
Full bathroom with shower base.
Floor 1:
Hall of bedrooms with access to the 3 bedrooms, one of them en suite and others with built-in wardrobe.
The master suite has 2 walk-in closets, a large balcony with unobstructed views facing the pool and a large bathroom with shower and bathtub.
Useful bathroom complete with shower base.
Basement:
Box garage for three cars with access through a ramp in Portuguese sidewalk and slight slope.
This extraordinary villa finished its construction in 2023 and is ready to be booked. It is inserted in what will be one of the most promising neighborhoods of the region, just 5 minutes from the station of the portela of Sintra and in an area where peace and tranquility reigns.
Do not waste time and book your visit now!
Floor 0:
Entrance hall with the stairs leading to the first floor
Hall with direct entrance to: Office/bedroom, living room, dining room, kitchen and bathroom
Large living room with fireplace and plenty of natural light, divided into 2 different areas and with direct access to the porch next to the pool and kitchen
Fully equipped kitchen with hob, oven, extractor fan, fridge and dishwasher and washing machines of the brand Smeg. Here, you will find access to the garage and access to a small enclosed porch, ideal for barbecues and summer breakfasts.
Full bathroom with shower base.
Floor 1:
Hall of bedrooms with access to the 3 bedrooms, one of them en suite and others with built-in wardrobe.
The master suite has 2 walk-in closets, a large balcony with unobstructed views facing the pool and a large bathroom with shower and bathtub.
Useful bathroom complete with shower base.
Basement:
Box garage for three cars with access through a ramp in Portuguese sidewalk and slight slope.
This extraordinary villa finished its construction in 2023 and is ready to be booked. It is inserted in what will be one of the most promising neighborhoods of the region, just 5 minutes from the station of the portela of Sintra and in an area where peace and tranquility reigns.
Do not waste time and book your visit now!
Contact
See Phone
House 4 Bedrooms
Charneca de Caparica e Sobreda, Almada, Distrito de Setúbal
Under construction · 109m²
With Garage
buy
475.000 €
4 bedroom villa in Charneca with swimming pool, for those looking for quality of life, close to the beaches of Fonte da Telha and Costa da Caparica.
The villa is still under construction and consists of 3 floors, it is distributed as follows:
Basement: Garage
Laundry
Balcony
Floor 0: Garden with swimming pool
Balcony
Living room
Kitchen
Bathroom
room
Floor 1: Suite with balcony
Two bedrooms with balconies
A bathroom
The villa is located near the A33, close to the best beaches on the coast, close to services and commerce.
Do not hesitate to contact us for more information and to schedule a visit.
The villa is still under construction and consists of 3 floors, it is distributed as follows:
Basement: Garage
Laundry
Balcony
Floor 0: Garden with swimming pool
Balcony
Living room
Kitchen
Bathroom
room
Floor 1: Suite with balcony
Two bedrooms with balconies
A bathroom
The villa is located near the A33, close to the best beaches on the coast, close to services and commerce.
Do not hesitate to contact us for more information and to schedule a visit.
Contact
See Phone
House 2 Bedrooms +1 Duplex
Ramalde, Porto, Distrito do Porto
Refurbished · 106m²
buy
405.000 €
Be enchanted by this fully renovated 2+1 bedroom villa, with a spacious and pleasant outdoor plot offering space to relax, outdoor entertaining and family activities. Located in Ramalde, a privileged area close to services, supermarkets and commercial spaces. This is a unique opportunity for those looking for a cosy and modern home.
Consisting of a large living room in open space with a modern and functional kitchen, it comes fully equipped, providing an environment conducive to the preparation of delicious meals. With three elegant suites, each member of the family will enjoy their own private space. In addition, it has a service bathroom for greater convenience.
Enjoy comfort and energy efficiency with double windows, providing thermal and acoustic insulation. Electric blinds add to the light control and privacy.
This is the opportunity to acquire a renovated home with all modern amenities in a strategic location.
Don’t waste time, schedule your visit now!
Consisting of a large living room in open space with a modern and functional kitchen, it comes fully equipped, providing an environment conducive to the preparation of delicious meals. With three elegant suites, each member of the family will enjoy their own private space. In addition, it has a service bathroom for greater convenience.
Enjoy comfort and energy efficiency with double windows, providing thermal and acoustic insulation. Electric blinds add to the light control and privacy.
This is the opportunity to acquire a renovated home with all modern amenities in a strategic location.
Don’t waste time, schedule your visit now!
Contact
See Phone
See more Houses
Bedrooms
Zones
Can’t find the property you’re looking for?
