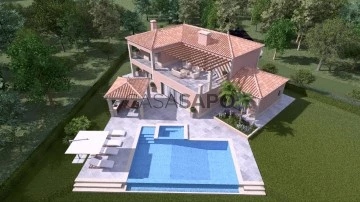
NOHO Properties | Portugal
Noho Properties, Lda
Contact estate agent
Get the advertiser’s contacts
Address
Avenida da República, n.º 6, 7º Esq.
Site
See more
2 Properties for with Swimming Pool, NOHO Properties | Portugal
Map
Order by
Relevance
House 4 Bedrooms + 3
Murteira, Cela, Alcobaça, Distrito de Leiria
For refurbishment · 322m²
With Garage
buy
690.000 €
If you are looking for a property with space, privacy and the potential to customise to your style, this villa in Murteira (parish of Cela, Alcobaça) offers a rare opportunity. Inserted in an urban plot of about 500 m² and accompanied by a rustic plot of more than 40,000 m², this house is yet to be finished, offering you the possibility of creating a unique and tailor-made project.
Property Features:
Large villa, with basement, ground floor, ground floor and attic
Needs restoration and interior finishes
Ideal for those who want to renovate or transform a solid structure with great potential
Large basement, ideal for garage, storage or studio
Ground floor with 3 rooms + kitchen + WC + patio
1st floor with 4 rooms + kitchen + 2 bathrooms
Attic with good headroom, great for storage or conversion
Total construction area: 564 m² (private: 364 m² + dependent: 200 m²)
Urban land: 499 m²
Attached rustic land: 40,160 m², ideal for agriculture, orchard or other projects
Location and Potential:
Located in the quiet area of Murteira, parish of Cela
About 15 minutes from Alcobaça and with good access to the main roads
Excellent opportunity for families, investors or to develop a tourism or agricultural project
With sufficient land for cultivation, animal husbandry or installation of additional structures
Net Price: 690.000 €
This is the ideal property for those who want space and freedom, and have the vision to recover and transform a villa with a solid structure and privileged location.
Talk to us and find out what this property can be, just your vision to give it new life!
Property Features:
Large villa, with basement, ground floor, ground floor and attic
Needs restoration and interior finishes
Ideal for those who want to renovate or transform a solid structure with great potential
Large basement, ideal for garage, storage or studio
Ground floor with 3 rooms + kitchen + WC + patio
1st floor with 4 rooms + kitchen + 2 bathrooms
Attic with good headroom, great for storage or conversion
Total construction area: 564 m² (private: 364 m² + dependent: 200 m²)
Urban land: 499 m²
Attached rustic land: 40,160 m², ideal for agriculture, orchard or other projects
Location and Potential:
Located in the quiet area of Murteira, parish of Cela
About 15 minutes from Alcobaça and with good access to the main roads
Excellent opportunity for families, investors or to develop a tourism or agricultural project
With sufficient land for cultivation, animal husbandry or installation of additional structures
Net Price: 690.000 €
This is the ideal property for those who want space and freedom, and have the vision to recover and transform a villa with a solid structure and privileged location.
Talk to us and find out what this property can be, just your vision to give it new life!
Contact
See Phone
Detached House 4 Bedrooms Duplex
Penina, Alvor, Portimão, Distrito de Faro
New · 238m²
With Garage
buy
1.950.000 €
Luxury villa under construction, located in a privileged area, in Alvor, on the outskirts of Portimão, near the Penina golf course, with 1360m2 of land, outside has heated pool and jacuzzi
Distributed in two floors, equipped with Domotics system. Underfloor heating, heat pump and photovoltaic panels. The villa is equipped with air conditioning and central vacuum
On the ground floor there is a 21 sq.m. garage, a large living room with fireplace, a kitchen, two bedrooms, both en-suite, a pantry, a laundry room, a service bathroom and two covered terraces.
On the first floor there are two large en-suite bedrooms, both with dressing rooms, two balconies and a terrace.
Contact us for more information
REFª VIV-5818
Distributed in two floors, equipped with Domotics system. Underfloor heating, heat pump and photovoltaic panels. The villa is equipped with air conditioning and central vacuum
On the ground floor there is a 21 sq.m. garage, a large living room with fireplace, a kitchen, two bedrooms, both en-suite, a pantry, a laundry room, a service bathroom and two covered terraces.
On the first floor there are two large en-suite bedrooms, both with dressing rooms, two balconies and a terrace.
Contact us for more information
REFª VIV-5818
Contact
See Phone
Can’t find the property you’re looking for?
click here and leave us your request
, or also search in
https://kamicasa.pt









