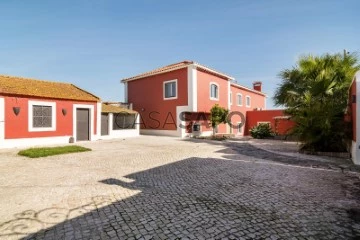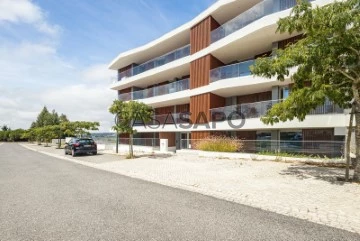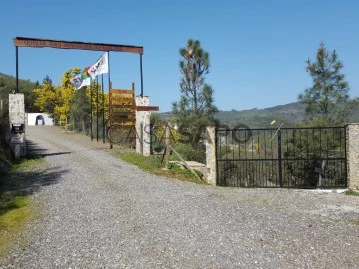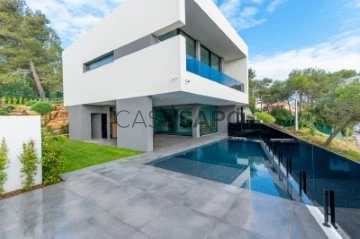
Porta da Frente Christie’s
Real Estate License (AMI): 6335
Contact estate agent
Get the advertiser’s contacts
Address
Avenida Marginal, 8648 B
Open Hours
24 horas por dia.
Real Estate License (AMI): 6335
See more
Saiba aqui quanto pode pedir
4 Properties for 5 Bedrooms with Energy Certificate B, Porta da Frente Christie’s
Map
Order by
Relevance
House 5 Bedrooms
Caparica e Trafaria, Almada, Distrito de Setúbal
Used · 332m²
View Sea
buy
3.500.000 €
Magnificent Villa for Sale in Trafaria, with a Stunning View to Lisbon.
For Sale House and Land + Land;
This property consists of two booklets. A booklet, integrated with the dwelling house and land as well as the houses to be recovered that are next to the house; Urban Booklet with 4060 m2 of total area and uncovered area 3824.9 m2;
The second booklet concerns with an area of 3500 m2;
This spectacular unique villa, located in Trafaria - 15 minutes away from Lisbon - offers an exclusive living experience, combining luxury, comfort and an unparalleled panoramic view to the dazzling city of Lisbon.
With a 332 square meters private gross area, and a vast land, this property presents an elegant and contemporary design, providing a sophisticated and welcoming atmosphere.
Five Spacious Bedrooms: Each bedroom has been carefully designed to ensure comfort and privacy, offering ample space for the whole family. Floor-to-ceiling windows allow a generous entrance of natural light, providing a bright and airy atmosphere.
Panoramic Views to Lisbon: Enjoy stunning views to the city of Lisbon from various points of the house, including private terraces and seating areas. City lights at night add a magical touch to this unique retreat.
Modern and Functional Design: The villa was designed with attention to detail, featuring the highest quality finishes and a layout that optimizes space. The spacious living room and modern kitchen are ideal for entertaining and family gatherings.
Large Land Area over the Tagus River: In addition to the villa, this property offers a generous land, providing unlimited opportunities for outdoor activities, custom landscaping or even the possibility to expand the property. The access to the banks of the Tagus River adds an exclusive touch to this already extraordinary property.
Private Parking: The property includes private parking space for convenience and security.
Main Features:
This is a unique opportunity to acquire an exceptional residence, combining contemporary luxury with a privileged location and stunning views. Don’t miss the opportunity to make this property your new home.
Ground Floor: entry hall, living room, dining room, kitchen with access to a balcony; Office, Suite and social bathroom;
First Floor: four bedrooms, including the master suite with balcony and river view; and three more bedrooms;
Potential to do tourism project
Porta da Frente Christie’s is a real estate agency that has been operating in the market for more than two decades. Its focus lays on the highest quality houses and developments, not only in the selling market, but also in the renting market. The company was elected by the prestigious brand Christie’s to represent in Portugal, in the areas of Lisbon, Cascais, Oeiras, Sintra and Alentejo. The main purpose of Porta da Frente Christie’s is to offer a top-notch service to our customers.
For more information and scheduling visits, please contact us.
For Sale House and Land + Land;
This property consists of two booklets. A booklet, integrated with the dwelling house and land as well as the houses to be recovered that are next to the house; Urban Booklet with 4060 m2 of total area and uncovered area 3824.9 m2;
The second booklet concerns with an area of 3500 m2;
This spectacular unique villa, located in Trafaria - 15 minutes away from Lisbon - offers an exclusive living experience, combining luxury, comfort and an unparalleled panoramic view to the dazzling city of Lisbon.
With a 332 square meters private gross area, and a vast land, this property presents an elegant and contemporary design, providing a sophisticated and welcoming atmosphere.
Five Spacious Bedrooms: Each bedroom has been carefully designed to ensure comfort and privacy, offering ample space for the whole family. Floor-to-ceiling windows allow a generous entrance of natural light, providing a bright and airy atmosphere.
Panoramic Views to Lisbon: Enjoy stunning views to the city of Lisbon from various points of the house, including private terraces and seating areas. City lights at night add a magical touch to this unique retreat.
Modern and Functional Design: The villa was designed with attention to detail, featuring the highest quality finishes and a layout that optimizes space. The spacious living room and modern kitchen are ideal for entertaining and family gatherings.
Large Land Area over the Tagus River: In addition to the villa, this property offers a generous land, providing unlimited opportunities for outdoor activities, custom landscaping or even the possibility to expand the property. The access to the banks of the Tagus River adds an exclusive touch to this already extraordinary property.
Private Parking: The property includes private parking space for convenience and security.
Main Features:
This is a unique opportunity to acquire an exceptional residence, combining contemporary luxury with a privileged location and stunning views. Don’t miss the opportunity to make this property your new home.
Ground Floor: entry hall, living room, dining room, kitchen with access to a balcony; Office, Suite and social bathroom;
First Floor: four bedrooms, including the master suite with balcony and river view; and three more bedrooms;
Potential to do tourism project
Porta da Frente Christie’s is a real estate agency that has been operating in the market for more than two decades. Its focus lays on the highest quality houses and developments, not only in the selling market, but also in the renting market. The company was elected by the prestigious brand Christie’s to represent in Portugal, in the areas of Lisbon, Cascais, Oeiras, Sintra and Alentejo. The main purpose of Porta da Frente Christie’s is to offer a top-notch service to our customers.
For more information and scheduling visits, please contact us.
Contact
See Phone
Apartment 5 Bedrooms
Belas (Queluz), Queluz e Belas, Sintra, Distrito de Lisboa
Used · 207m²
With Garage
buy
1.350.000 €
Porta da Frente Christie’s presents a 5 bedroom apartment with 207.60 sqm, balconies of 90 sqm, 3 parking spaces (parking) and a storage area, inserted in a new private condominium, in the condominium Belas Clube de Campo.
A new way of living surrounded by greenery, but at the same time close to the city, the beach and everything else.
Located between Lisbon, Cascais and Sintra, a private condominium of modern architecture, offering large green areas, modern infrastructures and a wide selection of amenities designed to improve the daily life of its residents.
The apartment has a setting that offers comfort and impressive views.
The entrance leads to a bedroom with a bathroom, followed by a semi-open kitchen of good dimensions.
The living room is ample and surrounded by balconies, providing spectacular views of the Pena Castle, the golf course and surrounding nature, which creates an atmosphere of serenity and beauty.
In the most private part of the apartment, there are two spacious suites, plus two additional bedrooms that share a bathroom. All bedrooms have access to a large balcony facing south, offering a privileged view over the condominium. The apartment enhances the perfect combination between interior comfort and connection with the exterior environment, highlighting the excellent views and the quality of finishes inside.
The car park is equipped for charging electric vehicles, providing convenience and sustainability for our customers who own electric cars.
Here, life gains a new meaning and nature awakens to welcome you.
The development was designed to ensure a harmonious integration with nature, with a strong focus on sustainability.
Situated just 20 minutes away from the centre of Lisbon and the beaches of the Cascais line, this recent building consists of 35 apartments, a fantastic garden outside and a communal swimming pool. This building has apartments from 1 bedroom apartments to 5 bedroom apartments, being this one the only 5 bedroom apartment unit.
Living in this apartment is living surrounded by nature and close to everything.
With a privileged view of the Pena Castle, it was really the first choice, for this incredible factor, which provides its residents a daily connection with the history and culture of Portugal, while enjoying a stunning scenario. In addition, the view of the golf course adds a sense of serenity and amplitude, with carefully preserved green landscapes, creating an atmosphere of peace and well-being.
Belas Campo Club is renowned for its privileged location, excellent infrastructures and a wide range of services, activities and amenities, including commercial establishments, playgrounds, sports facilities and school, ensuring a full and integrated life experience.
With a convenient location next to the west entrance of Belas Clube de Campo, the residents benefit from practical access to Lisbon, by the various accesses of motorways and expressways, either to Cascais and Oeiras, Sintra, Lisbon´s downtown or even the Airport and Parque das Nações.
A fusion of harmony between contemporary life and the tranquillity of nature, a unique balance where urban dynamics meet the graciousness of the countryside.
A new way of living surrounded by greenery, but at the same time close to the city, the beach and everything else.
Located between Lisbon, Cascais and Sintra, a private condominium of modern architecture, offering large green areas, modern infrastructures and a wide selection of amenities designed to improve the daily life of its residents.
The apartment has a setting that offers comfort and impressive views.
The entrance leads to a bedroom with a bathroom, followed by a semi-open kitchen of good dimensions.
The living room is ample and surrounded by balconies, providing spectacular views of the Pena Castle, the golf course and surrounding nature, which creates an atmosphere of serenity and beauty.
In the most private part of the apartment, there are two spacious suites, plus two additional bedrooms that share a bathroom. All bedrooms have access to a large balcony facing south, offering a privileged view over the condominium. The apartment enhances the perfect combination between interior comfort and connection with the exterior environment, highlighting the excellent views and the quality of finishes inside.
The car park is equipped for charging electric vehicles, providing convenience and sustainability for our customers who own electric cars.
Here, life gains a new meaning and nature awakens to welcome you.
The development was designed to ensure a harmonious integration with nature, with a strong focus on sustainability.
Situated just 20 minutes away from the centre of Lisbon and the beaches of the Cascais line, this recent building consists of 35 apartments, a fantastic garden outside and a communal swimming pool. This building has apartments from 1 bedroom apartments to 5 bedroom apartments, being this one the only 5 bedroom apartment unit.
Living in this apartment is living surrounded by nature and close to everything.
With a privileged view of the Pena Castle, it was really the first choice, for this incredible factor, which provides its residents a daily connection with the history and culture of Portugal, while enjoying a stunning scenario. In addition, the view of the golf course adds a sense of serenity and amplitude, with carefully preserved green landscapes, creating an atmosphere of peace and well-being.
Belas Campo Club is renowned for its privileged location, excellent infrastructures and a wide range of services, activities and amenities, including commercial establishments, playgrounds, sports facilities and school, ensuring a full and integrated life experience.
With a convenient location next to the west entrance of Belas Clube de Campo, the residents benefit from practical access to Lisbon, by the various accesses of motorways and expressways, either to Cascais and Oeiras, Sintra, Lisbon´s downtown or even the Airport and Parque das Nações.
A fusion of harmony between contemporary life and the tranquillity of nature, a unique balance where urban dynamics meet the graciousness of the countryside.
Contact
See Phone
Farm 5 Bedrooms
Covilhã e Canhoso, Distrito de Castelo Branco
Used · 785m²
buy
2.980.000 €
Unique and differentiating farm located in the centre of Portugal, in the area of Covilhã, between Serra da Estrela and Gardunha.
With the privilege of confining directly and with access to the Zêzere River, in an area conducive to water sports like kayaking, paddle and fishing, a river beach and magnificent views of the valley/ecological corridor of the Zêzere River and the ’’Torres’’ (towers) of Serra da Estrela, has more than 5.3 hectares and several buildings and constructions, including:
- Reception/Interpretation centre (mining and environmental), with three bathrooms;
- various agricultural storages, storerooms and hives and water tanks;
- five mining galleries deactivated;
- Three villas recovered and decorated, ready to be inhabited, which have in total:
- 5 bedrooms/double bed for ten people;
- 7 bathrooms, some prepared for people with reduced mobility;
- 5 Living rooms with the possibility of a convertible sofa bed for up to two people, which can accommodate up to ten people.
At the moment, there is an architectural licensing project of the tourist development, which includes 10 buildings for accommodation in the typology of agrotourism, with 31 double beds, for 62 people and 9 convertible sofa beds for up to two people, may have, at the request of customers, the possibility of 18 more people, having at this stage a maximum capacity of 80 tourists.
The project proposes the conversion and adaptation of some of the pre-existing buildings, for the use of support and leisure equipment for their tourists and visitors.
An excellent example at national level of the recovery of an old mining operation, transformed into an ex-libris of environmental recovery, with an exuberant terrestrial and fluvial fauna and flora, where inside the mining galleries there is an unprecedented and unique stage of sparkling wines and wines, in a unique atmosphere, as well as a fountain/lake, an event hall, playful, educational and scientific guided tours to the legacy of cultural and historical heritage, wine tourism, adventure, emotion, experience, preservation, heritage, nature, biodiversity and many other innovations, including a future project of tourist village/ accommodation or a private farm with very peculiar particularities.
The farm is located in a very quiet and safe area, with several houses recovered and it is the ideal refuge for those who look for privacy, serenity and contact with nature.
Porta da Frente Christie’s is a real estate agency that has been operating in the market for more than two decades. Its focus lays on the highest quality houses and developments, not only in the selling market, but also in the renting market. The company was elected by the prestigious brand Christie’s - one of the most reputable auctioneers, Art institutions and Real Estate of the world - to be represented in Portugal, in the areas of Lisbon, Cascais, Oeiras, Sintra and Alentejo. The main purpose of Porta da Frente Christie’s is to offer a top-notch service to our customers.
With the privilege of confining directly and with access to the Zêzere River, in an area conducive to water sports like kayaking, paddle and fishing, a river beach and magnificent views of the valley/ecological corridor of the Zêzere River and the ’’Torres’’ (towers) of Serra da Estrela, has more than 5.3 hectares and several buildings and constructions, including:
- Reception/Interpretation centre (mining and environmental), with three bathrooms;
- various agricultural storages, storerooms and hives and water tanks;
- five mining galleries deactivated;
- Three villas recovered and decorated, ready to be inhabited, which have in total:
- 5 bedrooms/double bed for ten people;
- 7 bathrooms, some prepared for people with reduced mobility;
- 5 Living rooms with the possibility of a convertible sofa bed for up to two people, which can accommodate up to ten people.
At the moment, there is an architectural licensing project of the tourist development, which includes 10 buildings for accommodation in the typology of agrotourism, with 31 double beds, for 62 people and 9 convertible sofa beds for up to two people, may have, at the request of customers, the possibility of 18 more people, having at this stage a maximum capacity of 80 tourists.
The project proposes the conversion and adaptation of some of the pre-existing buildings, for the use of support and leisure equipment for their tourists and visitors.
An excellent example at national level of the recovery of an old mining operation, transformed into an ex-libris of environmental recovery, with an exuberant terrestrial and fluvial fauna and flora, where inside the mining galleries there is an unprecedented and unique stage of sparkling wines and wines, in a unique atmosphere, as well as a fountain/lake, an event hall, playful, educational and scientific guided tours to the legacy of cultural and historical heritage, wine tourism, adventure, emotion, experience, preservation, heritage, nature, biodiversity and many other innovations, including a future project of tourist village/ accommodation or a private farm with very peculiar particularities.
The farm is located in a very quiet and safe area, with several houses recovered and it is the ideal refuge for those who look for privacy, serenity and contact with nature.
Porta da Frente Christie’s is a real estate agency that has been operating in the market for more than two decades. Its focus lays on the highest quality houses and developments, not only in the selling market, but also in the renting market. The company was elected by the prestigious brand Christie’s - one of the most reputable auctioneers, Art institutions and Real Estate of the world - to be represented in Portugal, in the areas of Lisbon, Cascais, Oeiras, Sintra and Alentejo. The main purpose of Porta da Frente Christie’s is to offer a top-notch service to our customers.
Contact
See Phone
House 5 Bedrooms +2
Alcabideche, Cascais, Distrito de Lisboa
Used · 500m²
With Garage
buy
3.800.000 €
Extraordinary detached 5+2 bedroom villa, new, located at the top of Avenida de Sintra, in Cascais.
The villa presents top finishes and very generous areas and high ceilings.
It is distributed over several floors, interconnected by a private elevator:
Ground Floor
- Garage: 100 sqm
- Gym with natural light, sauna, Turkish bath and a full private bathroom
- Laundry area
- Several storage areas
First Floor
- Access to the garden, leisure area, swimming pool, solarium, support bar and social bathroom
- Lounge/Library/Office area
- 2 suites
- all with access to a 92 sqm balcony
- Social bathroom
Third Floor
- Big living room: 61 sqm
- Kitchen
- Social bathroom
- 2 suites with a walk-in closet
- mastersuite with balcony and a 40 sqm private terrace
The garden, with an exquisite landscaping, is distributed by several generous terraces, which follow the height of the house, allowing an independent use of the social and private areas of the house.
The finishes are top and distinctive.
This villa is placed in a discreet area, with a fast growing and of great municipal and private investment.
It is five minutes away from:
reputable public and private schools in the area
motorway access that connects to Lisbon (A5)
several of the most prestigious and exclusive golf courses in the area
beaches of Cascais and Guincho
all sorts of day-to-day services:
shopping centre (CascaiShopping) that integrates everything
but also street local business
public transportation (free bus network)
Ready to live in, completely new construction.
The villa presents top finishes and very generous areas and high ceilings.
It is distributed over several floors, interconnected by a private elevator:
Ground Floor
- Garage: 100 sqm
- Gym with natural light, sauna, Turkish bath and a full private bathroom
- Laundry area
- Several storage areas
First Floor
- Access to the garden, leisure area, swimming pool, solarium, support bar and social bathroom
- Lounge/Library/Office area
- 2 suites
- all with access to a 92 sqm balcony
- Social bathroom
Third Floor
- Big living room: 61 sqm
- Kitchen
- Social bathroom
- 2 suites with a walk-in closet
- mastersuite with balcony and a 40 sqm private terrace
The garden, with an exquisite landscaping, is distributed by several generous terraces, which follow the height of the house, allowing an independent use of the social and private areas of the house.
The finishes are top and distinctive.
This villa is placed in a discreet area, with a fast growing and of great municipal and private investment.
It is five minutes away from:
reputable public and private schools in the area
motorway access that connects to Lisbon (A5)
several of the most prestigious and exclusive golf courses in the area
beaches of Cascais and Guincho
all sorts of day-to-day services:
shopping centre (CascaiShopping) that integrates everything
but also street local business
public transportation (free bus network)
Ready to live in, completely new construction.
Contact
See Phone
Can’t find the property you’re looking for?
click here and leave us your request
, or also search in
https://kamicasa.pt



















