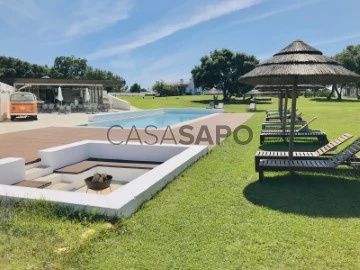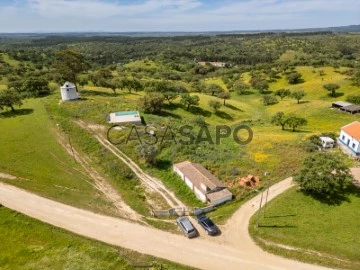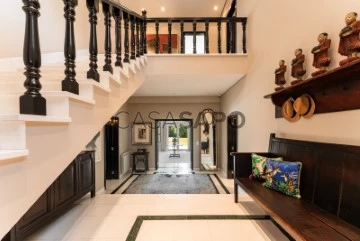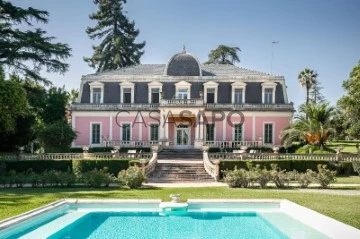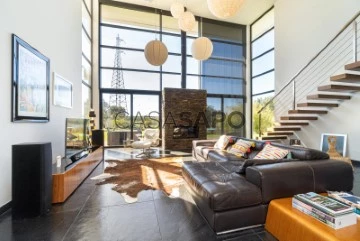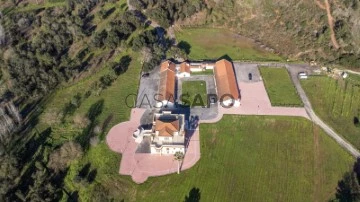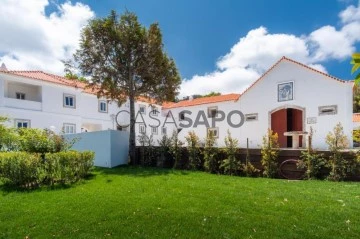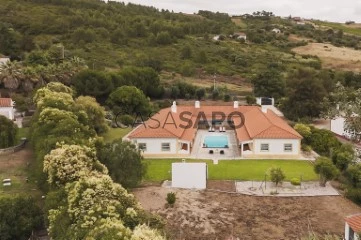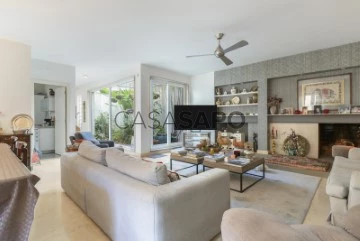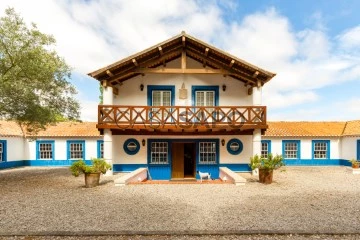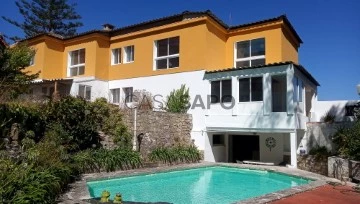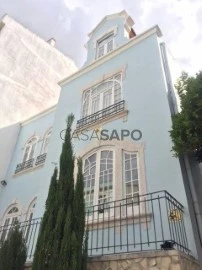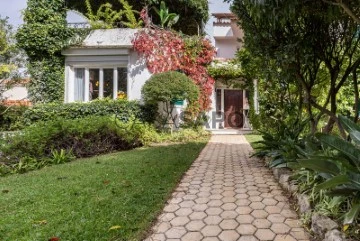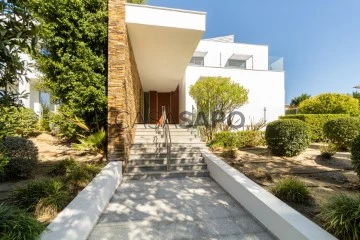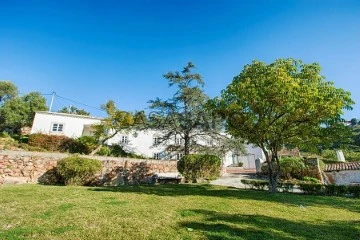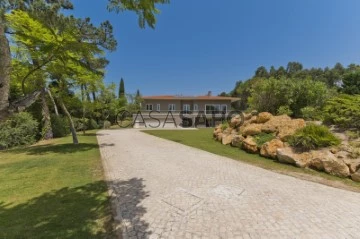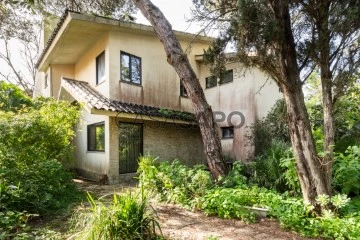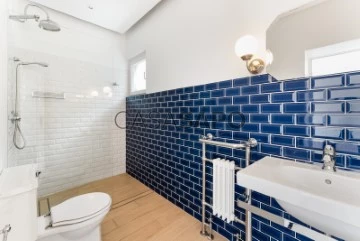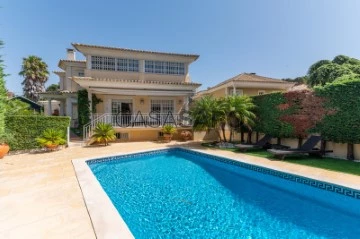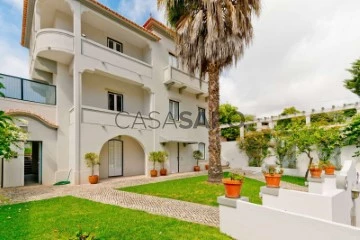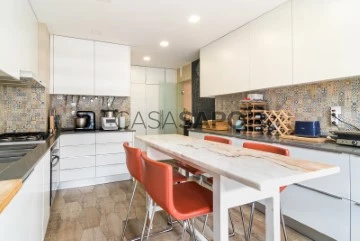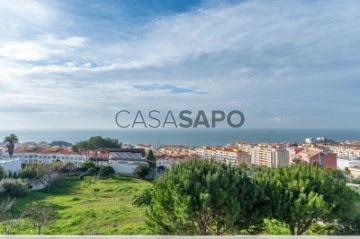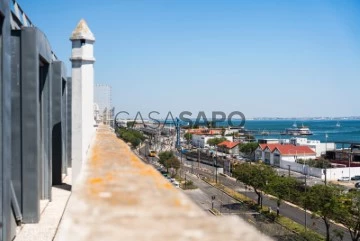
Porta da Frente Christie’s
Real Estate License (AMI): 6335
Contact estate agent
Get the advertiser’s contacts
Address
Avenida Marginal, 8648 B
Open Hours
24 horas por dia.
Real Estate License (AMI): 6335
See more
Saiba aqui quanto pode pedir
51 Properties for 6 or more Bedrooms Porta da Frente Christie’s
Map
Order by
Relevance
Hotel 18 Bedrooms
São Teotónio, Odemira, Distrito de Beja
Used · 820m²
With Swimming Pool
buy
3.700.000 €
Estate, with about 10 hectares, located in the area of São Teotónio, on the Alentejo coast and just 10 km away from the beaches of Zambujeira do Mar.
Currently being explored as a Rural Hotel unit with a 4 star rating, it has a total 1,550 sqm gross area and a 2,060 sqm Occupation area with a pre-authorization for expansion to an area of 4,000 sqm of construction, for tourist use.
It also comprises a main house with 4 bedrooms, a living room, a fully equipped kitchen and 18 more tourist accommodation units, between Double Rooms to Family Rooms, Studios with kitchenette and Apartments with 1 and 2 bedrooms, also with kitchenette.
All units have air conditioning and a private terrace facing the garden/exterior.
It has a shaded parking space for 20 cars and a private garage for 4 cars.
The communal areas are very ample, with a living room with a double high ceiling and modern lines and a modern fireplace of sophisticated design that invites to rest and leisure. A multipurpose room, currently working as a games´ room and a covered outdoor area, used as a bar and chill-out area, invite to socialize.
This property also includes a modern restaurant, equipped with a professional kitchen, with indoor capacity for 70 people and a terrace for 50 people.
Outside, a huge lawn, two salt water swimming pools, a biological garden and several leisure areas that invite you to relax.
Nothing was left to chance and, on top of a centenary cork oak, an attractive tree house was created, with a tubular slide, which makes the delight of children and adults.
The entire estate was designed to be sustainable and respect the environment. Several solar panels were installed, both for water heating and for the production of photovoltaic energy for self-consumption, allowing the increase of energy efficiency, in addition to the existing connection to the public power grid of medium voltage.
It also has an annex prepared for reception and a complete independent laundry area, as well as several storage spaces and a wine cellar.
It should be noted that this tourism has already been awarded in 2015 with the Best Rural Tourism Award in Alentejo.
It is a unique space, surrounded by the nature of the natural park of Southwest Alentejo and Costa Vicentina.
Porta da Frente Christie’s is a real estate agency that has been operating in the market for more than two decades. Its focus lays on the highest quality houses and developments, not only in the selling market, but also in the renting market. The company was elected by the prestigious brand Christie’s International Real Estate to represent Portugal in the areas of Lisbon, Cascais, Oeiras and Alentejo. The main purpose of Porta da Frente Christie’s is to offer a top-notch service to our customers.
Currently being explored as a Rural Hotel unit with a 4 star rating, it has a total 1,550 sqm gross area and a 2,060 sqm Occupation area with a pre-authorization for expansion to an area of 4,000 sqm of construction, for tourist use.
It also comprises a main house with 4 bedrooms, a living room, a fully equipped kitchen and 18 more tourist accommodation units, between Double Rooms to Family Rooms, Studios with kitchenette and Apartments with 1 and 2 bedrooms, also with kitchenette.
All units have air conditioning and a private terrace facing the garden/exterior.
It has a shaded parking space for 20 cars and a private garage for 4 cars.
The communal areas are very ample, with a living room with a double high ceiling and modern lines and a modern fireplace of sophisticated design that invites to rest and leisure. A multipurpose room, currently working as a games´ room and a covered outdoor area, used as a bar and chill-out area, invite to socialize.
This property also includes a modern restaurant, equipped with a professional kitchen, with indoor capacity for 70 people and a terrace for 50 people.
Outside, a huge lawn, two salt water swimming pools, a biological garden and several leisure areas that invite you to relax.
Nothing was left to chance and, on top of a centenary cork oak, an attractive tree house was created, with a tubular slide, which makes the delight of children and adults.
The entire estate was designed to be sustainable and respect the environment. Several solar panels were installed, both for water heating and for the production of photovoltaic energy for self-consumption, allowing the increase of energy efficiency, in addition to the existing connection to the public power grid of medium voltage.
It also has an annex prepared for reception and a complete independent laundry area, as well as several storage spaces and a wine cellar.
It should be noted that this tourism has already been awarded in 2015 with the Best Rural Tourism Award in Alentejo.
It is a unique space, surrounded by the nature of the natural park of Southwest Alentejo and Costa Vicentina.
Porta da Frente Christie’s is a real estate agency that has been operating in the market for more than two decades. Its focus lays on the highest quality houses and developments, not only in the selling market, but also in the renting market. The company was elected by the prestigious brand Christie’s International Real Estate to represent Portugal in the areas of Lisbon, Cascais, Oeiras and Alentejo. The main purpose of Porta da Frente Christie’s is to offer a top-notch service to our customers.
Contact
See Phone
Farm 6 Bedrooms
Santiago do Cacém, S.Cruz e S.Bartolomeu da Serra, Distrito de Setúbal
Used · 138m²
With Swimming Pool
buy
465.000 €
Your haven in Alentejo Awaits You!
Explore the magic of the Alentejo in this unique property, located in São Bartolomeu da Serra. With a charming fusion of history, comfort and stunning scenery, this is the perfect place to create lasting memories.
️ Main features:
? Land: With an area of 4750 sqm;
? Mill of 1937 Rehabilitated: A historical treasure, carefully restored and authorized by the competent authorities, offers a cosy refuge with 1 bedroom.
? Ruin with Approved Project: With a 108 sqm gross building area and a project under approval for a 5 bedroom detached villa with 205 sqm distributed by 2 floors + basement, this ruin is a blank canvas for your imagination.
? Authenticity of the Alentejo: The ruin includes a typical Alentejo kitchen, fireplace and wood oven, which will be restored and maintained in the new construction project.
? Swimming Pool with Panoramic View: Immerse yourself in the serenity of nature while enjoying dazzling views of the mountains, in the swimming pool of 8mx4m (1.9m deep).
? Modern Infrastructures: With an engine room below the structure of the swimming pool, pre-installation for bathroom, 2 independent boreholes and a water collection well, this property offers comfort and convenience.
Whether for a weekend getaway or for a quiet country life, this property is a real gem. Do not miss the opportunity to be part of this unique experience.
Porta da Frente Christie’s is a real estate agency that has been operating in the market for more than two decades. Its focus lays on the highest quality houses and developments, not only in the selling market, but also in the renting market. The company was elected by the prestigious brand Christie’s International Real Estate to represent Portugal in the areas of Lisbon, Cascais, Oeiras and Alentejo. The main purpose of Porta da Frente Christie’s is to offer a top-notch service to our customers.
Explore the magic of the Alentejo in this unique property, located in São Bartolomeu da Serra. With a charming fusion of history, comfort and stunning scenery, this is the perfect place to create lasting memories.
️ Main features:
? Land: With an area of 4750 sqm;
? Mill of 1937 Rehabilitated: A historical treasure, carefully restored and authorized by the competent authorities, offers a cosy refuge with 1 bedroom.
? Ruin with Approved Project: With a 108 sqm gross building area and a project under approval for a 5 bedroom detached villa with 205 sqm distributed by 2 floors + basement, this ruin is a blank canvas for your imagination.
? Authenticity of the Alentejo: The ruin includes a typical Alentejo kitchen, fireplace and wood oven, which will be restored and maintained in the new construction project.
? Swimming Pool with Panoramic View: Immerse yourself in the serenity of nature while enjoying dazzling views of the mountains, in the swimming pool of 8mx4m (1.9m deep).
? Modern Infrastructures: With an engine room below the structure of the swimming pool, pre-installation for bathroom, 2 independent boreholes and a water collection well, this property offers comfort and convenience.
Whether for a weekend getaway or for a quiet country life, this property is a real gem. Do not miss the opportunity to be part of this unique experience.
Porta da Frente Christie’s is a real estate agency that has been operating in the market for more than two decades. Its focus lays on the highest quality houses and developments, not only in the selling market, but also in the renting market. The company was elected by the prestigious brand Christie’s International Real Estate to represent Portugal in the areas of Lisbon, Cascais, Oeiras and Alentejo. The main purpose of Porta da Frente Christie’s is to offer a top-notch service to our customers.
Contact
See Phone
House 6 Bedrooms +1
S.Maria e S.Miguel, S.Martinho, S.Pedro Penaferrim, Sintra, Distrito de Lisboa
Used · 557m²
With Garage
buy
4.950.000 €
This majestic villa is located in the prime area of the exclusive Penha Longa Resort. Set on a 2,450 m² plot with a built area of 557 m², the villa stands out for its elegance and comfort, distributed as follows:
Ground Floor
- Entrance Hall: Marble-clad, with double-height ceilings, offering a grand entrance.
- TV Room: Spacious and cozy, featuring a fireplace.
- Living and Dining Rooms: Open directly to the garden and pool, ideal for socializing and relaxation.
- Wine Cellar: Perfect for storing and showcasing your wine collection.
- Equipped Kitchen: Featuring Miele appliances, a pantry, and a breakfast area.
- Laundry Room: Functional and practical.
- Suite: For staff or family use.
- Suite Converted into a Gym: Adaptable space for physical activities.
Upper Floor
- Private Wing: Includes an office, TV room, and two complete suites.
- Additional Suite: Comfortable and well-lit.
- Master Suite: Comprising a bedroom, walk-in closet, and balcony, offering a luxurious and private retreat.
Cottage
- Comprising a comfortable suite, living room, and kitchen equipped with Miele appliances, with direct access to the garden and pool.
Exterior
The property is surrounded by trees, providing privacy and a tranquil atmosphere. The well-maintained garden and pool are perfect for leisure and relaxation.
The property includes a carport for 4 cars in addition to outdoor parking.
Discover the luxury and serenity of this unique villa in the prestigious Penha Longa Resort.
Penha Longa Resort, located in the stunning Sintra region, offers an exclusive haven of luxury and tranquility. With a rich historical heritage, the resort combines old-world charm with modernity. Its amenities include two world-class golf courses, an award-winning spa, gourmet restaurants, and sports facilities such as tennis courts and a gym. 24-hour security ensures privacy and peace. Close to renowned international schools, Penha Longa is ideal for families. With a prime location between hills and the ocean, it provides an unparalleled living experience.
Porta da Frente Christie’s is a real estate agency that has been operating in the market for over two decades, focusing on the best properties and developments for sale and rent. The company was selected by the prestigious Christie’s International Real Estate brand to represent Portugal in the areas of Lisbon, Cascais, Oeiras, and Alentejo. Porta da Frente Christie’s main mission is to provide excellent service to all our clients.
Ground Floor
- Entrance Hall: Marble-clad, with double-height ceilings, offering a grand entrance.
- TV Room: Spacious and cozy, featuring a fireplace.
- Living and Dining Rooms: Open directly to the garden and pool, ideal for socializing and relaxation.
- Wine Cellar: Perfect for storing and showcasing your wine collection.
- Equipped Kitchen: Featuring Miele appliances, a pantry, and a breakfast area.
- Laundry Room: Functional and practical.
- Suite: For staff or family use.
- Suite Converted into a Gym: Adaptable space for physical activities.
Upper Floor
- Private Wing: Includes an office, TV room, and two complete suites.
- Additional Suite: Comfortable and well-lit.
- Master Suite: Comprising a bedroom, walk-in closet, and balcony, offering a luxurious and private retreat.
Cottage
- Comprising a comfortable suite, living room, and kitchen equipped with Miele appliances, with direct access to the garden and pool.
Exterior
The property is surrounded by trees, providing privacy and a tranquil atmosphere. The well-maintained garden and pool are perfect for leisure and relaxation.
The property includes a carport for 4 cars in addition to outdoor parking.
Discover the luxury and serenity of this unique villa in the prestigious Penha Longa Resort.
Penha Longa Resort, located in the stunning Sintra region, offers an exclusive haven of luxury and tranquility. With a rich historical heritage, the resort combines old-world charm with modernity. Its amenities include two world-class golf courses, an award-winning spa, gourmet restaurants, and sports facilities such as tennis courts and a gym. 24-hour security ensures privacy and peace. Close to renowned international schools, Penha Longa is ideal for families. With a prime location between hills and the ocean, it provides an unparalleled living experience.
Porta da Frente Christie’s is a real estate agency that has been operating in the market for over two decades, focusing on the best properties and developments for sale and rent. The company was selected by the prestigious Christie’s International Real Estate brand to represent Portugal in the areas of Lisbon, Cascais, Oeiras, and Alentejo. Porta da Frente Christie’s main mission is to provide excellent service to all our clients.
Contact
See Phone
Detached House 6 Bedrooms
Santo Estevão, Benavente, Distrito de Santarém
Used · 1,120m²
With Swimming Pool
buy
2.250.000 €
Porta da Frente Christie’s is pleased to present this magnificent property in the exclusive Mata do Duque, located in Santo Estêvão, Benavente.
This property, which stands out for its privacy and size, consists of a main house with over 1,100 square meters, comfortably dividing the social and private areas. On the ground floor, you will find two living rooms and a dining room with direct access to the garden and pool. Also on this floor is a spacious and fully equipped kitchen, connected to a breakfast area and a laundry room with a service suite. A wine cellar for wine enthusiasts and a guest area, consisting of a living room, two complete suites, and an independent entrance, complete this level. On the first floor, there are 3 large and bright suites, with the master suite offering access to a generous balcony.
The entire property is surrounded by 2 hectares of meticulously maintained land. It features a large garden, a fruit tree area, a spacious swimming pool supported by changing rooms, a barbecue, and a game room. There are also two closed garages and an annex that serves as a one-bedroom apartment (T1). Additional features include a private water supply through a borehole and solar panels for water heating.
Mata do Duque, located in Santo Estêvão, is a prestigious residential area in the municipality of Benavente. Known for its tranquility and natural surroundings, the area is characterized by vast private estates on large plots, offering privacy and a lifestyle in direct contact with nature. It is highly sought after by those who value the serenity of the countryside without compromising on comfort and proximity to Lisbon, which is about 40 minutes away.
Porta da Frente Christie’s, with nearly three decades of experience in the real estate market, stands out for its excellence in properties and developments, both for sale and for rent. Selected by the prestigious Christie’s International Real Estate brand to represent Portugal in the areas of Lisbon, Cascais, Oeiras, and Alentejo, our primary mission is to provide excellent service to all our clients.
This property, which stands out for its privacy and size, consists of a main house with over 1,100 square meters, comfortably dividing the social and private areas. On the ground floor, you will find two living rooms and a dining room with direct access to the garden and pool. Also on this floor is a spacious and fully equipped kitchen, connected to a breakfast area and a laundry room with a service suite. A wine cellar for wine enthusiasts and a guest area, consisting of a living room, two complete suites, and an independent entrance, complete this level. On the first floor, there are 3 large and bright suites, with the master suite offering access to a generous balcony.
The entire property is surrounded by 2 hectares of meticulously maintained land. It features a large garden, a fruit tree area, a spacious swimming pool supported by changing rooms, a barbecue, and a game room. There are also two closed garages and an annex that serves as a one-bedroom apartment (T1). Additional features include a private water supply through a borehole and solar panels for water heating.
Mata do Duque, located in Santo Estêvão, is a prestigious residential area in the municipality of Benavente. Known for its tranquility and natural surroundings, the area is characterized by vast private estates on large plots, offering privacy and a lifestyle in direct contact with nature. It is highly sought after by those who value the serenity of the countryside without compromising on comfort and proximity to Lisbon, which is about 40 minutes away.
Porta da Frente Christie’s, with nearly three decades of experience in the real estate market, stands out for its excellence in properties and developments, both for sale and for rent. Selected by the prestigious Christie’s International Real Estate brand to represent Portugal in the areas of Lisbon, Cascais, Oeiras, and Alentejo, our primary mission is to provide excellent service to all our clients.
Contact
See Phone
Mansion 10 Bedrooms
Centro Histórico, Caia, São Pedro e Alcáçova, Elvas, Distrito de Portalegre
Used · 3,380m²
With Garage
buy
8.500.000 €
Small palace, built in 1880 by the Portuguese nobility.
It is inserted in a 90.000 sqm manor house, which is composed by a small palace of French architecture, a botanical garden that comprises a rare flora and was designed by Forestier.
The manor house also comprehends a riding arena with 30 boxes and a ring, a jumping track for horses, two independent villas and a swimming pool.
You can purchase a Hotel with 30 Rooms for rehabilitation for €1,000,000.
This property is placed 25 minutes away from Badajoz and 2 hours away from Lisbon.
It is inserted in a 90.000 sqm manor house, which is composed by a small palace of French architecture, a botanical garden that comprises a rare flora and was designed by Forestier.
The manor house also comprehends a riding arena with 30 boxes and a ring, a jumping track for horses, two independent villas and a swimming pool.
You can purchase a Hotel with 30 Rooms for rehabilitation for €1,000,000.
This property is placed 25 minutes away from Badajoz and 2 hours away from Lisbon.
Contact
See Phone
Country Estate 7 Bedrooms
Atouguia da Baleia, Peniche, Distrito de Leiria
Used · 842m²
With Garage
buy
1.955.000 €
Discover the refinement of the country life with this dream estate, located in the municipality of Peniche - Portugal that offers a total 14560 sqm area of pure serenity and comfort.
Located 10 minutes away from the A8 motorway and 50 minutes away from Lisbon.
The centerpiece of this property is the luxury villa, with a generous 843 sqm of living space, a total 993 sqm of construction. With 7 bedrooms and 7 bathrooms, all in radiant floor, this house is perfect to accommodate your family and guests. Each room has been designed with meticulous attention to detail, offering a warm and relaxing atmosphere.
The main living room is a stunning space, with 111 sqm and flooring in natural schist, and a gallery with 25 sqm, providing the perfect setting for entertainment and moments of conviviality. With plenty of natural light and dazzling views to the surrounding countryside.
The kitchen, with 40 sqm and a 30 sqm dining room are functional and modern spaces, equipped with everything you need to prepare delicious meals.
This property is an oasis of entertainment.
The swimming pool is the heart of this refuge, perfect for parties, family relaxation or simply for a refreshing swim after a busy day, being supported by a barbecue area.
It also has laundry area with a covered patio and a wine cellar, where you can store your favorite wines. The gym allows you to keep fit without leaving home. The cinema room is the ideal place to enjoy movies with friends and family.
The garage, with space for 3 cars, also includes a 20 sqm storage area.
In addition to the villa, this estate includes a plot of land with a vast space of 13560 sqm that comprises about 150 trees, several of them fruit, a borehole, automatic irrigation system and a water circle around the estate, where about 3500 sqm of grass surround and decorate the garden. It also has 16 solar panels guaranteeing some energy autonomy.
Ideal for those who intend to develop additional projects, create lush gardens or canoe on the lake, given the existing direct and private access. This space offers endless possibilities.
The estate is a unique opportunity to own a property that combines luxury, space and the natural beauty of Peniche - Portugal. Enjoy a serene and elegant life in this exceptional retreat.
Do not miss the opportunity to make this property your new home.
Contact us today for more information and to schedule a visit.
Located 10 minutes away from the A8 motorway and 50 minutes away from Lisbon.
The centerpiece of this property is the luxury villa, with a generous 843 sqm of living space, a total 993 sqm of construction. With 7 bedrooms and 7 bathrooms, all in radiant floor, this house is perfect to accommodate your family and guests. Each room has been designed with meticulous attention to detail, offering a warm and relaxing atmosphere.
The main living room is a stunning space, with 111 sqm and flooring in natural schist, and a gallery with 25 sqm, providing the perfect setting for entertainment and moments of conviviality. With plenty of natural light and dazzling views to the surrounding countryside.
The kitchen, with 40 sqm and a 30 sqm dining room are functional and modern spaces, equipped with everything you need to prepare delicious meals.
This property is an oasis of entertainment.
The swimming pool is the heart of this refuge, perfect for parties, family relaxation or simply for a refreshing swim after a busy day, being supported by a barbecue area.
It also has laundry area with a covered patio and a wine cellar, where you can store your favorite wines. The gym allows you to keep fit without leaving home. The cinema room is the ideal place to enjoy movies with friends and family.
The garage, with space for 3 cars, also includes a 20 sqm storage area.
In addition to the villa, this estate includes a plot of land with a vast space of 13560 sqm that comprises about 150 trees, several of them fruit, a borehole, automatic irrigation system and a water circle around the estate, where about 3500 sqm of grass surround and decorate the garden. It also has 16 solar panels guaranteeing some energy autonomy.
Ideal for those who intend to develop additional projects, create lush gardens or canoe on the lake, given the existing direct and private access. This space offers endless possibilities.
The estate is a unique opportunity to own a property that combines luxury, space and the natural beauty of Peniche - Portugal. Enjoy a serene and elegant life in this exceptional retreat.
Do not miss the opportunity to make this property your new home.
Contact us today for more information and to schedule a visit.
Contact
See Phone
Farm 8 Bedrooms
União Freguesias Santa Maria, São Pedro e Matacães, Torres Vedras, Distrito de Lisboa
Used · 606m²
buy
8.850.000 €
Discover this magnificent 115-hectare property in the Oeste wine region, just 50 km from Lisbon and 8 km from Torres Vedras. Enjoy the beautiful nearby beaches, such as Praia Azul and Praia de Santa Cruz, just 20 km away.
Access and Infrastructure:
- Easy access via the A8 motorway and paved roads.
- Fully fenced, the property features three wells with potable water and two streams.
- Excellent solar exposure, ideal for growing vineyards, olive trees, fruit trees, and pine trees.
Buildings:
- Main House (835m²): Spacious and well-maintained, with multiple suites, living rooms, kitchens, and service areas.
- Historic Winery (315m²): 100 years old, in excellent condition.
- Renovated Dwelling (150m²): With a suite and additional bedrooms, ready to inhabit.
- Caretaker’s House (100m²): In reasonable condition.
- Stable (465m²): Fully operational.
- Village on the Property: Five houses, three inhabited, needing renovation.
- ’Castle’: Meeting space and recreational activities.
Additional Infrastructure:
Paved internal roads, connection to public water, electricity, and telecommunications networks.
Paved courtyards and full fencing.
Development Potential:
The area is primarily classified as agroforestry, with a significant portion designated as Urbanizable Level IV (5.92 hectares), allowing for the construction of up to 60 single-family homes.
Come and discover this unique property, where tranquility and natural beauty meet countless possibilities for cultivation and economic development.
Porta da Frente Christie’s is a real estate brokerage company that has been operating in the market for over two decades, focusing on the best properties and developments, both for sale and for rent. The company was selected by the prestigious Christie’s International Real Estate brand to represent Portugal in the areas of Lisbon, Cascais, Oeiras, and Alentejo. The primary mission of Porta da Frente Christie’s is to provide excellent service to all our clients.
Access and Infrastructure:
- Easy access via the A8 motorway and paved roads.
- Fully fenced, the property features three wells with potable water and two streams.
- Excellent solar exposure, ideal for growing vineyards, olive trees, fruit trees, and pine trees.
Buildings:
- Main House (835m²): Spacious and well-maintained, with multiple suites, living rooms, kitchens, and service areas.
- Historic Winery (315m²): 100 years old, in excellent condition.
- Renovated Dwelling (150m²): With a suite and additional bedrooms, ready to inhabit.
- Caretaker’s House (100m²): In reasonable condition.
- Stable (465m²): Fully operational.
- Village on the Property: Five houses, three inhabited, needing renovation.
- ’Castle’: Meeting space and recreational activities.
Additional Infrastructure:
Paved internal roads, connection to public water, electricity, and telecommunications networks.
Paved courtyards and full fencing.
Development Potential:
The area is primarily classified as agroforestry, with a significant portion designated as Urbanizable Level IV (5.92 hectares), allowing for the construction of up to 60 single-family homes.
Come and discover this unique property, where tranquility and natural beauty meet countless possibilities for cultivation and economic development.
Porta da Frente Christie’s is a real estate brokerage company that has been operating in the market for over two decades, focusing on the best properties and developments, both for sale and for rent. The company was selected by the prestigious Christie’s International Real Estate brand to represent Portugal in the areas of Lisbon, Cascais, Oeiras, and Alentejo. The primary mission of Porta da Frente Christie’s is to provide excellent service to all our clients.
Contact
See Phone
Farm 14 Bedrooms
Colares, Sintra, Distrito de Lisboa
New · 418m²
With Swimming Pool
buy
3.850.000 €
Estate with over 2.16 hectares, including approximately 1 hectare of vineyard.
The centerpiece of this property is the Main House, with 209 m2 of gross private area and 190 m2 of terraces. The ground floor comprises a spacious living room with an integrated dining area of over 68m2, office, kitchen, storage room, guest bathroom, and circulation area. The first floor features a suite with over 26 m2 with a terrace overlooking the entire property, two bedrooms, 16 and 18m2 respectively, and a guest bathroom, in addition to circulation areas of 19m2 and 6m2. In addition to the interior areas and terrace, the Main House also offers a private swimming pool and an outdoor entrance area with parking space.
In addition to the Main House, the Estate also offers five individual apartments (three T2 and two T1) and two suites. The restoration and maintenance have been ensured over the years, providing an attractive income today with potential for improvement, thanks to three more T1 apartments that can be internally prepared for this purpose (they are already renovated on the exterior).
The property also includes a grand hall, a wine cellar, and a game room with two guest bathrooms, a common swimming pool for the apartments, a gym area, technical area, and a laundry room.
Located in Colares, a historic village surrounded by the splendor of the greenery of the Sintra Mountains, and encompassing the fertile valley with its name, the Estate has as its backdrop the immense ocean, invaded by Cabo da Roca, where the land ends and the sea begins. Just 2 minutes from the village center, 4 minutes from Praia Grande, 10 minutes from the A5 highway, and 40 minutes from Lisbon, this property is a true retreat, where you can enjoy the best of both worlds: the tranquility of the countryside and the proximity to the villages and Lisbon.
Porta da Frente Christie’s is a real estate agency that has been operating in the market for more than two decades. Its focus lays on the highest quality houses and developments, not only in the selling market, but also in the renting market. The company was elected by the prestigious brand Christie’s International Real Estate to represent Portugal in the areas of Lisbon, Cascais, Oeiras and Alentejo. The main purpose of Porta da Frente Christie’s is to offer a top-notch service to our customers.
The centerpiece of this property is the Main House, with 209 m2 of gross private area and 190 m2 of terraces. The ground floor comprises a spacious living room with an integrated dining area of over 68m2, office, kitchen, storage room, guest bathroom, and circulation area. The first floor features a suite with over 26 m2 with a terrace overlooking the entire property, two bedrooms, 16 and 18m2 respectively, and a guest bathroom, in addition to circulation areas of 19m2 and 6m2. In addition to the interior areas and terrace, the Main House also offers a private swimming pool and an outdoor entrance area with parking space.
In addition to the Main House, the Estate also offers five individual apartments (three T2 and two T1) and two suites. The restoration and maintenance have been ensured over the years, providing an attractive income today with potential for improvement, thanks to three more T1 apartments that can be internally prepared for this purpose (they are already renovated on the exterior).
The property also includes a grand hall, a wine cellar, and a game room with two guest bathrooms, a common swimming pool for the apartments, a gym area, technical area, and a laundry room.
Located in Colares, a historic village surrounded by the splendor of the greenery of the Sintra Mountains, and encompassing the fertile valley with its name, the Estate has as its backdrop the immense ocean, invaded by Cabo da Roca, where the land ends and the sea begins. Just 2 minutes from the village center, 4 minutes from Praia Grande, 10 minutes from the A5 highway, and 40 minutes from Lisbon, this property is a true retreat, where you can enjoy the best of both worlds: the tranquility of the countryside and the proximity to the villages and Lisbon.
Porta da Frente Christie’s is a real estate agency that has been operating in the market for more than two decades. Its focus lays on the highest quality houses and developments, not only in the selling market, but also in the renting market. The company was elected by the prestigious brand Christie’s International Real Estate to represent Portugal in the areas of Lisbon, Cascais, Oeiras and Alentejo. The main purpose of Porta da Frente Christie’s is to offer a top-notch service to our customers.
Contact
See Phone
House 8 Bedrooms
Albarróis (Triana), Alenquer (Santo Estêvão e Triana), Distrito de Lisboa
Used · 559m²
With Swimming Pool
buy
799.000 €
Living the Dream in Alenquer: An Exclusive Property with the Best of Lisbon and the Countryside only 40 minutes away!
Imagine yourself surrounded by a beautiful countryside setting, located next to centuries-old wine estates and a stream of clear waters. In this property, the green of the vineyards and fields configures the landscape that invites to enjoy unique quality and relaxing moments, whether with family or friends.
With easy access to the A1 motorway and Lisbon, this property offers the rare opportunity to combine high quality country life with the convenience of being just 40 minutes from the capital. Here, you can quickly move to work, study or social life, while enjoying all the amenities and conveniences only a short distance.
When entering this spacious property with 5.433 sqm, you will find a large dimensioned parking area, where it is possible to park more than 10 cars, besides a garage in the basement that can house from 6 to 8 cars, with direct access to the interior of the house.
This exclusive property is composed by two villas, each one with 279.52 sqm. The entrance vestibule separates and gives access to the two houses, which are mirrors of each other. Both houses are independent fractions in the Legal Description of Property, being fraction B ready to live in, with the highest quality finishes, while fraction A requires intervention works.
The spacious living rooms of each villa are ideal for relaxation, with a fireplace and panoramic windows opening onto a terrace, offering wonderful views of the swimming pool and surrounding nature. There are two dining areas, one indoor and one on the terrace, perfect for family and social life.
The kitchens, fully equipped and with access to the parking in the basement, are bright and practical, with an island for use and storage, pantry and access to the laundry area and dining rooms. Equipped with the highest quality household appliances, including an American refrigerator and countertops in Lioz stone, providing comfort for both day-to-day and also to welcome guests.
The laundry area is also bright and well equipped. Next to the living room and kitchen, there is a social bathroom and an additional office/bedroom.
In Villa B, the remaining four bedrooms are distributed along a corridor, separated by a door that ensures privacy. All bedrooms have embedded wardrobes and generous areas, with plenty of natural light and access to the terrace, swimming pool and garden. In villa A, the south-facing bedrooms have panoramic windows with extraordinary views of the Pancas valley.
The master suite is very spacious and offers a wonderful atmosphere, with a closet and a bathroom with panoramic windows facing the swimming pool and garden, completing a perfect environment. All the window frames of the house are glazed with thermal cutting for better performance.
The property includes a fabulous swimming pool of 12m x 6m and 2.60m deep, with coverage, ideal for moments of relaxation. Next to the swimming pool, there is a barbecue area and an outdoor shower, ready for parties and entertainment.
The property includes olive, fig and pine trees, plus a lawn area with automated irrigation system, supplied by a hole that also feeds the swimming pool. It is completely fenced with a consolidated hedge, ensuring total privacy, and has automatic gate and video intercom.
Located in Alenquer, known as the ’Nativity Scene of Portugal’, this property offers a high quality of life, blending the proximity to Lisbon with the serenity of the countryside. Alenquer has a rich historical and cultural heritage, with prehistoric sites, castles, convents, churches, hermitages, farms and manor houses, as well as a landscape characterized by the predominant vineyards.
Porta da Frente Christie’s is a real estate agency that has been operating in the market for more than two decades. Its focus lays on the highest quality houses and developments, not only in the selling market, but also in the renting market. The company was elected by the prestigious brand Christie’s International Real Estate to represent Portugal, in the areas of Lisbon, Cascais, Oeiras, Sintra and Alentejo. The main purpose of Porta da Frente Christie’s is to offer a top-notch service to our customers.
Imagine yourself surrounded by a beautiful countryside setting, located next to centuries-old wine estates and a stream of clear waters. In this property, the green of the vineyards and fields configures the landscape that invites to enjoy unique quality and relaxing moments, whether with family or friends.
With easy access to the A1 motorway and Lisbon, this property offers the rare opportunity to combine high quality country life with the convenience of being just 40 minutes from the capital. Here, you can quickly move to work, study or social life, while enjoying all the amenities and conveniences only a short distance.
When entering this spacious property with 5.433 sqm, you will find a large dimensioned parking area, where it is possible to park more than 10 cars, besides a garage in the basement that can house from 6 to 8 cars, with direct access to the interior of the house.
This exclusive property is composed by two villas, each one with 279.52 sqm. The entrance vestibule separates and gives access to the two houses, which are mirrors of each other. Both houses are independent fractions in the Legal Description of Property, being fraction B ready to live in, with the highest quality finishes, while fraction A requires intervention works.
The spacious living rooms of each villa are ideal for relaxation, with a fireplace and panoramic windows opening onto a terrace, offering wonderful views of the swimming pool and surrounding nature. There are two dining areas, one indoor and one on the terrace, perfect for family and social life.
The kitchens, fully equipped and with access to the parking in the basement, are bright and practical, with an island for use and storage, pantry and access to the laundry area and dining rooms. Equipped with the highest quality household appliances, including an American refrigerator and countertops in Lioz stone, providing comfort for both day-to-day and also to welcome guests.
The laundry area is also bright and well equipped. Next to the living room and kitchen, there is a social bathroom and an additional office/bedroom.
In Villa B, the remaining four bedrooms are distributed along a corridor, separated by a door that ensures privacy. All bedrooms have embedded wardrobes and generous areas, with plenty of natural light and access to the terrace, swimming pool and garden. In villa A, the south-facing bedrooms have panoramic windows with extraordinary views of the Pancas valley.
The master suite is very spacious and offers a wonderful atmosphere, with a closet and a bathroom with panoramic windows facing the swimming pool and garden, completing a perfect environment. All the window frames of the house are glazed with thermal cutting for better performance.
The property includes a fabulous swimming pool of 12m x 6m and 2.60m deep, with coverage, ideal for moments of relaxation. Next to the swimming pool, there is a barbecue area and an outdoor shower, ready for parties and entertainment.
The property includes olive, fig and pine trees, plus a lawn area with automated irrigation system, supplied by a hole that also feeds the swimming pool. It is completely fenced with a consolidated hedge, ensuring total privacy, and has automatic gate and video intercom.
Located in Alenquer, known as the ’Nativity Scene of Portugal’, this property offers a high quality of life, blending the proximity to Lisbon with the serenity of the countryside. Alenquer has a rich historical and cultural heritage, with prehistoric sites, castles, convents, churches, hermitages, farms and manor houses, as well as a landscape characterized by the predominant vineyards.
Porta da Frente Christie’s is a real estate agency that has been operating in the market for more than two decades. Its focus lays on the highest quality houses and developments, not only in the selling market, but also in the renting market. The company was elected by the prestigious brand Christie’s International Real Estate to represent Portugal, in the areas of Lisbon, Cascais, Oeiras, Sintra and Alentejo. The main purpose of Porta da Frente Christie’s is to offer a top-notch service to our customers.
Contact
See Phone
House 6 Bedrooms
Estrela, Lisboa, Distrito de Lisboa
Used · 290m²
With Garage
buy
2.450.000 €
Detached villa in Lapa, with garage and a small garden, built in 2005 and located next to the French Embassy, in a very quiet area.
With four floors and a total construction area of 358 sqm + 96 sqm of garage.
On the ground floor there is a garage for 2 or 3 cars, a laundry area and a storage area. The first floor includes a 43.20 sqm living room with fireplace, an 18.20 sqm kitchen, a social bathroom and a garden. The second floor comprises a 25.15 sqm master suite with closet and two bedrooms with a shared bathroom. On the third floor there is a maid’s room with bathroom and two bedrooms (20 sqm + 23 sqm) with a shared bathroom.
The villa presents an excellent condition, has pre-installation of air conditioning and fireplace. Nearby there are several transportation options, restaurants and cafes. It is a short distance from Avenida 24 de Julho, providing the opportunity to enjoy walks and strolls in the riverside area next to the Tagus River.
Porta da Frente Christie’s is a real estate agency that has been operating in the market for more than two decades. Its focus lays on the highest quality houses and developments, not only in the selling market, but also in the renting market. The company was elected by the prestigious brand Christie’s International Real Estate to represent Portugal in the areas of Lisbon, Cascais, Oeiras and Alentejo. The main purpose of Porta da Frente Christie’s is to offer a top-notch service to our customers.
With four floors and a total construction area of 358 sqm + 96 sqm of garage.
On the ground floor there is a garage for 2 or 3 cars, a laundry area and a storage area. The first floor includes a 43.20 sqm living room with fireplace, an 18.20 sqm kitchen, a social bathroom and a garden. The second floor comprises a 25.15 sqm master suite with closet and two bedrooms with a shared bathroom. On the third floor there is a maid’s room with bathroom and two bedrooms (20 sqm + 23 sqm) with a shared bathroom.
The villa presents an excellent condition, has pre-installation of air conditioning and fireplace. Nearby there are several transportation options, restaurants and cafes. It is a short distance from Avenida 24 de Julho, providing the opportunity to enjoy walks and strolls in the riverside area next to the Tagus River.
Porta da Frente Christie’s is a real estate agency that has been operating in the market for more than two decades. Its focus lays on the highest quality houses and developments, not only in the selling market, but also in the renting market. The company was elected by the prestigious brand Christie’s International Real Estate to represent Portugal in the areas of Lisbon, Cascais, Oeiras and Alentejo. The main purpose of Porta da Frente Christie’s is to offer a top-notch service to our customers.
Contact
See Phone
Mansion 8 Bedrooms
Caia, São Pedro e Alcáçova, Elvas, Distrito de Portalegre
Used · 1,060m²
buy
1.500.000 €
Located in the Historical Area, in one of the most typical and beautiful places of Elvas, and really close to the Cathedral. The Palace is composed by a picturesque triangular square
with manor houses, with coat of arms, and the Church of Nossa Senhora da Consolação. This square is close to the 10th century Arab Gate, flanked by two towers and crowned
with a gallery.
The Mesquita Pimentel Palace was built in the 16th century by Luís de Mesquita Pimentel, a noble knight from Elvas. The Palace hosted King Filipe II of Spain in 1580, while he lived in Elvas before leaving for Lisbon. Several months earlier, the Palace was deeply refurbished by the royal architect Juan de Herrera, the architect who built the Escorial Monastery. Originally, the Palace was connected to the building a little further down, at the Porta do Sol, forming only one building.
The palace was modified during the 18th and 19th centuries, keeping only its side façade, a corner window with colonnettes, typical of the late 16th century Spanish architecture.
Inside the palace, there is a large patio that can be accessed from a portal crowned by the coat of arms of the Mesquita Pimentel family.
An impressive section of the first Islamic wall runs through the Palace. This enclosure
was built in the 9th century and includes the ancient Temple Gate in the wall, with an original horseshoe arch and an elbow entrance.
Distributed by three floors and with high adorned ceilings, the Palace has currently
eight bedrooms, seven living rooms, four bathrooms, three libraries/offices, three marble fireplaces, two kitchens, five vaulted barns, stables, woodshed, garage, several patios, terraces, balconies and gardens. In the backyard there is an Arab cistern for watering and an ample area where a swimming pool could be placed.
The palace also offers beautiful panoramic views over Elvas and its idyllic setting. The fact of being Patrimony, it also qualifies it for certain tax benefits.
tax benefits.
with manor houses, with coat of arms, and the Church of Nossa Senhora da Consolação. This square is close to the 10th century Arab Gate, flanked by two towers and crowned
with a gallery.
The Mesquita Pimentel Palace was built in the 16th century by Luís de Mesquita Pimentel, a noble knight from Elvas. The Palace hosted King Filipe II of Spain in 1580, while he lived in Elvas before leaving for Lisbon. Several months earlier, the Palace was deeply refurbished by the royal architect Juan de Herrera, the architect who built the Escorial Monastery. Originally, the Palace was connected to the building a little further down, at the Porta do Sol, forming only one building.
The palace was modified during the 18th and 19th centuries, keeping only its side façade, a corner window with colonnettes, typical of the late 16th century Spanish architecture.
Inside the palace, there is a large patio that can be accessed from a portal crowned by the coat of arms of the Mesquita Pimentel family.
An impressive section of the first Islamic wall runs through the Palace. This enclosure
was built in the 9th century and includes the ancient Temple Gate in the wall, with an original horseshoe arch and an elbow entrance.
Distributed by three floors and with high adorned ceilings, the Palace has currently
eight bedrooms, seven living rooms, four bathrooms, three libraries/offices, three marble fireplaces, two kitchens, five vaulted barns, stables, woodshed, garage, several patios, terraces, balconies and gardens. In the backyard there is an Arab cistern for watering and an ample area where a swimming pool could be placed.
The palace also offers beautiful panoramic views over Elvas and its idyllic setting. The fact of being Patrimony, it also qualifies it for certain tax benefits.
tax benefits.
Contact
See Phone
Country Estate 15 Bedrooms
Santiago do Cacém, S.Cruz e S.Bartolomeu da Serra, Distrito de Setúbal
Used · 800m²
With Garage
buy
4.890.000 €
It is located close to the Vale Verde village, in Ventosa de Baixo, 2 km away from the centre of Santiago do Cacém and its commercial area and around 150 km away from Lisbon, via the A2 motorway.
The beaches of Costa Vicentina are nearly 17 km away (São Torpes), and there is a great diversity of beaches in the vicinities (Vieirinha, Porto Covo, Areias Brancas, ...).
Melides, as well as its reputable beaches, is less than 20 km away by national road.
Areas:
It has an 18.7 ha total area, being the rural area occupied mostly by stone pine and cork tree.
The residential area is composed by 9 distinct areas:
The main villa, with an around 600 sqm
area, comprises 7 suites, one of them being the master suite (around 60 sqm), a dining room, a living room, a kitchen with professional equipment, a social bathroom, a laundry area and an ample leisure area, with snooker and a projector, space to accommodate 4 additional people, as well as a long corridor that distributes the bedrooms, living rooms and kitchen.
An independent villa (around 90 sqm), with two suites and a living room with kitchenette, accommodating 8 people.
The caretakers´ villa, (around 150 sqm), with 4 bedrooms, living room, kitchen and 2 bathrooms.
A wooden house (around 50 sqm), with two bedrooms, a bathroom and a storage area.
A warehouse / garage, with two boxes for horses and an around 220 sqm area for breeding.
An exterior riding arena with a wooden fence, located close to the stables.
A 15X7,5 metres infinity swimming pool, with a surrounding garden and a porch with a table for 24 people.
An extensive garden area surrounds the main house, the wooden house and the swimming pool, with flowerbeds and an automatic watering system.
A pond with 2,300 sqm, two water boreholes and a tank with a capacity of about 30,000 litres.
Main house:
Around 600 sqm, with 6 suites on the ground floor, all of them with embedded wardrobes.
The deluxe master suite is placed on the upper floor, with a large dimensioned closet and a bathroom with shower and bathtub.
The kitchen is ample, with access to the dining room, equipped with an ’’industrial’’ cooker in island, a small dining area and a closed pantry.
The bedrooms are distributed by a long corridor, which also serves the first floor and the games´ area.
In the corridor, besides the entry hall, there is also a small social bathroom and a small storage area.
The living room (around 100 sqm), is divided into three areas: a living room with fireplace, a reading room and a TV room.
The ground floor, with direct access to the garden / swimming pool, has around 200 sqm, with 3 areas: games´ room with snooker and TV area. On this floor there are two bathrooms with showers to support the swimming pool, a wine cellar and a large storage area with a large dimensioned safe.
The house is equipped with a central heating system supplied by gas and includes a central vacuum unit.
It has an independent machinery area, where the boiler, compressor, filters and irrigation system are located.
Secondary house:
It has an around 90 sqm area, with 2 suites with embedded wardrobes.
The kitchen / kitchenette is equipped with cooker, dishwasher and water heater, and includes a small dining area.
The living room, placed in the centre of the house, has around 40 sqm and comprises 2 sofa beds, accommodating 4 extra people.
It has central heating supplied by gas.
Wooden house:
It has an around 50 sqm area, comprehends 2 bedrooms with embedded wardrobes and a
shared bathroom with shower.
There is also a small storage area with an electric boiler for water heating.
It has a porch in the frontal area of the house.
Caretakers´ house:
Has an around 150 sqm area, with 4 bedrooms, 2 bathrooms, one of them is shared, a communal living room and a separated kitchen.
Includes a small porch in front of the house.
Swimming pool:
It is an overflow swimming pool, with a 15/7,5 metres dimension, with a small board.
It is coated with blue tessellation, with a bottom drain and 6 projectors also in the bottom. It has 3 light projectors.
There is a machinery area under the porch, with a water collection tank and a sand filter.
On the west side the wall is ’’endless’’ and on the east side it ends in a ’’beach’’ of tiles.
At the ends it has a tiled border.
At the north end, there is a large thatched shed, with an extensive wooden table and benches, with a washbasin and a small fridge. The table and benches are made of wood and seat 24 people.
The beaches of Costa Vicentina are nearly 17 km away (São Torpes), and there is a great diversity of beaches in the vicinities (Vieirinha, Porto Covo, Areias Brancas, ...).
Melides, as well as its reputable beaches, is less than 20 km away by national road.
Areas:
It has an 18.7 ha total area, being the rural area occupied mostly by stone pine and cork tree.
The residential area is composed by 9 distinct areas:
The main villa, with an around 600 sqm
area, comprises 7 suites, one of them being the master suite (around 60 sqm), a dining room, a living room, a kitchen with professional equipment, a social bathroom, a laundry area and an ample leisure area, with snooker and a projector, space to accommodate 4 additional people, as well as a long corridor that distributes the bedrooms, living rooms and kitchen.
An independent villa (around 90 sqm), with two suites and a living room with kitchenette, accommodating 8 people.
The caretakers´ villa, (around 150 sqm), with 4 bedrooms, living room, kitchen and 2 bathrooms.
A wooden house (around 50 sqm), with two bedrooms, a bathroom and a storage area.
A warehouse / garage, with two boxes for horses and an around 220 sqm area for breeding.
An exterior riding arena with a wooden fence, located close to the stables.
A 15X7,5 metres infinity swimming pool, with a surrounding garden and a porch with a table for 24 people.
An extensive garden area surrounds the main house, the wooden house and the swimming pool, with flowerbeds and an automatic watering system.
A pond with 2,300 sqm, two water boreholes and a tank with a capacity of about 30,000 litres.
Main house:
Around 600 sqm, with 6 suites on the ground floor, all of them with embedded wardrobes.
The deluxe master suite is placed on the upper floor, with a large dimensioned closet and a bathroom with shower and bathtub.
The kitchen is ample, with access to the dining room, equipped with an ’’industrial’’ cooker in island, a small dining area and a closed pantry.
The bedrooms are distributed by a long corridor, which also serves the first floor and the games´ area.
In the corridor, besides the entry hall, there is also a small social bathroom and a small storage area.
The living room (around 100 sqm), is divided into three areas: a living room with fireplace, a reading room and a TV room.
The ground floor, with direct access to the garden / swimming pool, has around 200 sqm, with 3 areas: games´ room with snooker and TV area. On this floor there are two bathrooms with showers to support the swimming pool, a wine cellar and a large storage area with a large dimensioned safe.
The house is equipped with a central heating system supplied by gas and includes a central vacuum unit.
It has an independent machinery area, where the boiler, compressor, filters and irrigation system are located.
Secondary house:
It has an around 90 sqm area, with 2 suites with embedded wardrobes.
The kitchen / kitchenette is equipped with cooker, dishwasher and water heater, and includes a small dining area.
The living room, placed in the centre of the house, has around 40 sqm and comprises 2 sofa beds, accommodating 4 extra people.
It has central heating supplied by gas.
Wooden house:
It has an around 50 sqm area, comprehends 2 bedrooms with embedded wardrobes and a
shared bathroom with shower.
There is also a small storage area with an electric boiler for water heating.
It has a porch in the frontal area of the house.
Caretakers´ house:
Has an around 150 sqm area, with 4 bedrooms, 2 bathrooms, one of them is shared, a communal living room and a separated kitchen.
Includes a small porch in front of the house.
Swimming pool:
It is an overflow swimming pool, with a 15/7,5 metres dimension, with a small board.
It is coated with blue tessellation, with a bottom drain and 6 projectors also in the bottom. It has 3 light projectors.
There is a machinery area under the porch, with a water collection tank and a sand filter.
On the west side the wall is ’’endless’’ and on the east side it ends in a ’’beach’’ of tiles.
At the ends it has a tiled border.
At the north end, there is a large thatched shed, with an extensive wooden table and benches, with a washbasin and a small fridge. The table and benches are made of wood and seat 24 people.
Contact
See Phone
House 6 Bedrooms +1
Oeiras e São Julião da Barra, Paço de Arcos e Caxias, Distrito de Lisboa
Used · 481m²
With Garage
buy
1.750.000 €
House T6+1 from the 60s
Plot with 1560m2 and 509m2 of construction area in two detached houses.
It has a unique location with lots of privacy, just a few meters from the beach and public transport.
The property consists of two detached buildings.
The main house is divided into two floors plus a basement floor with natural light and access to the outside and pool area.
First floor: entrance hall, living room and dining room, kitchen and pantry, plus maid’s room and full bathroom. Garage box.
On the 1st floor, 3 bedrooms and a full bathroom, large master suite.
On the basement floor, a large room that could be used as a second living room or games room.
The interior design, while retaining the essence of the 1960s, offers the necessary flexibility to adapt to different contemporary lifestyles.
The attached villa comprises a living-dining room, a kitchen and pantry, a bedroom, a full bathroom and a dressing area.
It also has an open-plan attic and a storage area or office outside.
Garden and pool with good sun exposure.
Property with great potential, both for living and for renting out.
Excellent access to the waterfront and highway.
Close to the beach, services and public transport.
Characterized by its mild climate, Oeiras is one of the most developed cities in the country, in a privileged location just a few minutes from Lisbon and Cascais and with superb views over the river and sea. The restored buildings, full of charm, cohabit in perfect balance with the new constructions. The seafront promenade, meanwhile, gives access to the line’s fantastic beaches.
Porta da Frente Christie’s is a real estate brokerage company that has been working in the market for over two decades, focusing on the best properties and developments, both for sale and for rent. The company was selected by the prestigious Christie’s International Real Estate brand to represent Portugal, in the Lisbon, Cascais, Oeiras and Alentejo areas. The main mission of Porta da Frente Christie’s is to provide an excellent service to all our clients.
Plot with 1560m2 and 509m2 of construction area in two detached houses.
It has a unique location with lots of privacy, just a few meters from the beach and public transport.
The property consists of two detached buildings.
The main house is divided into two floors plus a basement floor with natural light and access to the outside and pool area.
First floor: entrance hall, living room and dining room, kitchen and pantry, plus maid’s room and full bathroom. Garage box.
On the 1st floor, 3 bedrooms and a full bathroom, large master suite.
On the basement floor, a large room that could be used as a second living room or games room.
The interior design, while retaining the essence of the 1960s, offers the necessary flexibility to adapt to different contemporary lifestyles.
The attached villa comprises a living-dining room, a kitchen and pantry, a bedroom, a full bathroom and a dressing area.
It also has an open-plan attic and a storage area or office outside.
Garden and pool with good sun exposure.
Property with great potential, both for living and for renting out.
Excellent access to the waterfront and highway.
Close to the beach, services and public transport.
Characterized by its mild climate, Oeiras is one of the most developed cities in the country, in a privileged location just a few minutes from Lisbon and Cascais and with superb views over the river and sea. The restored buildings, full of charm, cohabit in perfect balance with the new constructions. The seafront promenade, meanwhile, gives access to the line’s fantastic beaches.
Porta da Frente Christie’s is a real estate brokerage company that has been working in the market for over two decades, focusing on the best properties and developments, both for sale and for rent. The company was selected by the prestigious Christie’s International Real Estate brand to represent Portugal, in the Lisbon, Cascais, Oeiras and Alentejo areas. The main mission of Porta da Frente Christie’s is to provide an excellent service to all our clients.
Contact
See Phone
Semi-Detached House 8 Bedrooms
Arroios, Lisboa, Distrito de Lisboa
Used · 360m²
With Garage
buy
2.300.000 €
Unique villa in the center of Lisbon, close to commerce and transport.
Porta da Frente Christie’s is a real estate agency that has been operating in the market for more than two decades. Its focus lays on the highest quality houses and developments, not only in the selling market, but also in the renting market. The company was elected by the prestigious brand Christie’s International Real Estate to represent Portugal in the areas of Lisbon, Cascais, Oeiras and Alentejo. The main purpose of Porta da Frente Christie’s is to offer a top-notch service to our customers.
Very well located, traditional architecture with charm, generous large areas, both exterior and interior, consisting of basement, ground floor with living room and kitchen that connects with a garden, social bathroom, office.
On the 1st floor consists of 4 bedrooms, one en suite with dressing room, bathroom.
On the 2nd floor we have 3 bedrooms with their respective bathroom, one of which is currently being used as a storage room.
All floors connect with the outside area, double glazed windows, electric shutters.
230m2 garden and outdoor space for two cars.
It was fully recovered maintaining the old design and original details.
Project approved to build a swimming pool and an extra guests room/living room.
Opportunity to live in a unique space with the privilege of having a huge outdoor space, to fully enjoy with your family and friends.
Porta da Frente Christie’s is a real estate agency that has been operating in the market for more than two decades. Its focus lays on the highest quality houses and developments, not only in the selling market, but also in the renting market. The company was elected by the prestigious brand Christie’s International Real Estate to represent Portugal in the areas of Lisbon, Cascais, Oeiras and Alentejo. The main purpose of Porta da Frente Christie’s is to offer a top-notch service to our customers.
Very well located, traditional architecture with charm, generous large areas, both exterior and interior, consisting of basement, ground floor with living room and kitchen that connects with a garden, social bathroom, office.
On the 1st floor consists of 4 bedrooms, one en suite with dressing room, bathroom.
On the 2nd floor we have 3 bedrooms with their respective bathroom, one of which is currently being used as a storage room.
All floors connect with the outside area, double glazed windows, electric shutters.
230m2 garden and outdoor space for two cars.
It was fully recovered maintaining the old design and original details.
Project approved to build a swimming pool and an extra guests room/living room.
Opportunity to live in a unique space with the privilege of having a huge outdoor space, to fully enjoy with your family and friends.
Contact
See Phone
House 6 Bedrooms
Sesimbra (Castelo), Distrito de Setúbal
Used · 450m²
buy
960.000 €
6 bedroom villa, in Sesimbra, in a location with some villas around, involved in a nature environment, near the beach.
It is a villa from 1992, with an anti-seismic structure, with 450 sqm composed by 3 floors, on a 1,465 sqm plot of land.
The spacious basement includes a large double garage, a storage room, a games room with a bar, a shower room and WC as well as a wine cellar. A door gives direct access to the covered swimming pool.
The ground floor comprises a fantastic hall, a suite, living room, kitchen and a bedroom, which currently works as an artistic studio, being an area that can be converted into a small apartment, since it has a service door, to access the exterior.
Still on the ground floor, following the main hall, there is a kitchen, a laundry area, a large dimensioned living room with fireplace and a dining room facing a fantastic terrace with barbecue and a pleasant garden, which includes a long covered swimming pool.
On the first floor there are 2 suites, two bedrooms, two bathrooms and a terrace with a pergola, where you can enjoy a panoramic view of the surrounding nature area.
The villa has an elegant wooden staircase, in snail, which provides easy access to the whole house.
This property has 20 photovoltaic panels assembled by EDP, which in addition to having self-consumption, the energy surplus may be sold, also to EDP.
The house is equipped with fibre optics, with network access in all rooms and the garden. It has a security system with a perimeter alarm and presence sensors. This system is connected to a remote surveillance centre.
This villa offers the perfect balance between space, comfort and elegance.
Located near Arrábida, 5 km from Califórnia beach (on the banks of the River Sado, in Sesimbra) and 8 km from Lagoa de Albufeira beach, on the Atlantic Ocean.
The property has a borehole, which provides an accessible and convenient source of water. This eliminates the need to rely solely on public water supplies or external sources, which can reduce water costs.
The villa has an efficient (not innovative) heating system generated by a new SIME SOLO 25-35 EV diesel-fired boiler connected to the network of radiators installed throughout the house. A thermostat is used to program the temperature for the whole house.
Reversible air-conditioning units have been installed in the bedrooms and guest flat for the summer.
Hot water is generated by solar panels. This installation is new.
It is located near Arrábida, 5 km away from the California beach (on the banks of the Sado River in Sesimbra) and 8 km away from the beach of Lagoa de Albufeira.
It is a villa from 1992, with an anti-seismic structure, with 450 sqm composed by 3 floors, on a 1,465 sqm plot of land.
The spacious basement includes a large double garage, a storage room, a games room with a bar, a shower room and WC as well as a wine cellar. A door gives direct access to the covered swimming pool.
The ground floor comprises a fantastic hall, a suite, living room, kitchen and a bedroom, which currently works as an artistic studio, being an area that can be converted into a small apartment, since it has a service door, to access the exterior.
Still on the ground floor, following the main hall, there is a kitchen, a laundry area, a large dimensioned living room with fireplace and a dining room facing a fantastic terrace with barbecue and a pleasant garden, which includes a long covered swimming pool.
On the first floor there are 2 suites, two bedrooms, two bathrooms and a terrace with a pergola, where you can enjoy a panoramic view of the surrounding nature area.
The villa has an elegant wooden staircase, in snail, which provides easy access to the whole house.
This property has 20 photovoltaic panels assembled by EDP, which in addition to having self-consumption, the energy surplus may be sold, also to EDP.
The house is equipped with fibre optics, with network access in all rooms and the garden. It has a security system with a perimeter alarm and presence sensors. This system is connected to a remote surveillance centre.
This villa offers the perfect balance between space, comfort and elegance.
Located near Arrábida, 5 km from Califórnia beach (on the banks of the River Sado, in Sesimbra) and 8 km from Lagoa de Albufeira beach, on the Atlantic Ocean.
The property has a borehole, which provides an accessible and convenient source of water. This eliminates the need to rely solely on public water supplies or external sources, which can reduce water costs.
The villa has an efficient (not innovative) heating system generated by a new SIME SOLO 25-35 EV diesel-fired boiler connected to the network of radiators installed throughout the house. A thermostat is used to program the temperature for the whole house.
Reversible air-conditioning units have been installed in the bedrooms and guest flat for the summer.
Hot water is generated by solar panels. This installation is new.
It is located near Arrábida, 5 km away from the California beach (on the banks of the Sado River in Sesimbra) and 8 km away from the beach of Lagoa de Albufeira.
Contact
See Phone
House 6 Bedrooms
S.Maria e S.Miguel, S.Martinho, S.Pedro Penaferrim, Sintra, Distrito de Lisboa
Used · 428m²
With Garage
buy
3.000.000 €
Contemporary architecture.
Facing South.
The villa is distributed by a first floor, a ground floor and a basement, with internal elevator access to all the floors.
Ground Floor - Entry hall, social bathroom, living room with fireplace (with a heat recovery unit) with TV and stereo and a communal dining area. Direct access to the exterior swimming pool´s area, jacuzzi and garden with a wooden deck.
Fully equipped kitchen of the brand Miele, with a pantry space. Access to the terrace with canopy and barbecue area.
Office and two suites supported by a full private bathroom.
First Floor - Master suite with closet and bathroom with shower and a hydromassage bathtub.
Library area, central closet with access to the attic.
Two suites supported by a full private bathroom and plenty of storage areas.
Basement - games´ room and bar, gym, Turkish bath, equipped kitchen, laundry area, technical area, storage area.
Suite for the staff, two bathrooms, garage for 2 cars, outdoor parking area for 3 cars.
Equipment:
Air conditioning
Central heating in all the rooms of the villa
Wood heat recovery unit (heating in the living room)
Solar thermal energy system for water heating
18 photovoltaic panels
Central Vacuum Unit
Well with water for automatic watering
Garbage collection area
Quinta da Beloura provides plenty of leisure options: gym Homes Place, equestrian club, golf courses and tennis and paddle club.
The villa is close to all kinds of services such as supermarkets Supercor, Audi, Makro, Recheio, with also the Cascaishopping, with cinemas, shops, services, and restaurants.
Located near the Sintra´s mountain National Park, it is only a few metres away from the international schools: CASIL and TASIS and close to the main accesses to Lisbon, Sintra and the centre of Cascais. A16, A5, IC 19. It is 30 minutes away from Lisbon and the international airport.
The condominium of Quinta da Beloura has 24-hour surveillance.
Private gross area of 438 sqm and gross construction area of 866 sqm, inserted in a 1724 sqm lot.
Facing South.
The villa is distributed by a first floor, a ground floor and a basement, with internal elevator access to all the floors.
Ground Floor - Entry hall, social bathroom, living room with fireplace (with a heat recovery unit) with TV and stereo and a communal dining area. Direct access to the exterior swimming pool´s area, jacuzzi and garden with a wooden deck.
Fully equipped kitchen of the brand Miele, with a pantry space. Access to the terrace with canopy and barbecue area.
Office and two suites supported by a full private bathroom.
First Floor - Master suite with closet and bathroom with shower and a hydromassage bathtub.
Library area, central closet with access to the attic.
Two suites supported by a full private bathroom and plenty of storage areas.
Basement - games´ room and bar, gym, Turkish bath, equipped kitchen, laundry area, technical area, storage area.
Suite for the staff, two bathrooms, garage for 2 cars, outdoor parking area for 3 cars.
Equipment:
Air conditioning
Central heating in all the rooms of the villa
Wood heat recovery unit (heating in the living room)
Solar thermal energy system for water heating
18 photovoltaic panels
Central Vacuum Unit
Well with water for automatic watering
Garbage collection area
Quinta da Beloura provides plenty of leisure options: gym Homes Place, equestrian club, golf courses and tennis and paddle club.
The villa is close to all kinds of services such as supermarkets Supercor, Audi, Makro, Recheio, with also the Cascaishopping, with cinemas, shops, services, and restaurants.
Located near the Sintra´s mountain National Park, it is only a few metres away from the international schools: CASIL and TASIS and close to the main accesses to Lisbon, Sintra and the centre of Cascais. A16, A5, IC 19. It is 30 minutes away from Lisbon and the international airport.
The condominium of Quinta da Beloura has 24-hour surveillance.
Private gross area of 438 sqm and gross construction area of 866 sqm, inserted in a 1724 sqm lot.
Contact
See Phone
House 23 Bedrooms
Malveira da Serra, Alcabideche, Cascais, Distrito de Lisboa
Used · 1,253m²
buy
6.000.000 €
Marvellous villa of classic design with views of the sea at Guincho and green landscapes. It stands in a plot of 3.7 hectares, in the town of Malveira da Serra, just 3 km from the Guincho Beach and 7 km from Cascais and quick accesses to Lisbon. Originally a monastery in the 17th century, this enchanting property has unique features that combine history and tradition through the elegance of the main residence together with its grounds which extend through a valley surrounded by green landscape. This centuries old ’quinta’ has undergone alterations and modifications over the years and comprises the main house, a separate domestic staff quarters and a swimming pool. The main house is spread over 2 storeys and comprises, on the upper floor: a large entrance hall, 4 contiguous living areas with views of the sea and greenery, a large dining room with its original oven, an equipped kitchen with a laundry area and 3 large suites. In another wing of the house and on the same floor there are 2 further bedrooms, 2 bathrooms and a storage area. The lower floor has a separate entrance and comprises: a living area of 31 sqm with direct access to the garden, a bedroom of 14 sqm, a storage room, a guest bathroom, a laundry area and a domestic staff bedroom with a bathroom. Apart from the existing buildings, the property has 3 new residential villas, in the final stage of construction, of 2 storeys each with gross living areas of 320 sqm, 249 sqm and 333 sqm. Ideal for those looking for a unique home or a small condominium with the main priorities being peace and quiet, proximity to the sea and enjoyment of the natural beauty of the countryside.
Contact
See Phone
House 9 Bedrooms
Alcabideche, Cascais, Distrito de Lisboa
Used · 551m²
With Garage
rent
38.000 €
9 bedroom villa, without furniture, located in Quinta do Patino - Estoril, one of the most prestigious condominiums in Portugal.
The villa has a 850 sqm private gross area, being inserted in a 4,605 sqm plot of land, facing south and having been recently completed, distributed over two floors, basement, ground floor, with garage, swimming pool, cinema room and gym.
This property is one of the most impressive examples within one of the best and most prestigious private condominiums in Portugal.
The areas are distributed as follows:
- Entry hall
- Living room: 156 sqm
- Social bathroom: 3,25 sqm
- fully equipped kitchen ’Smeg’: 36 sqm
- Office: 18 sqm
- Suite 1: 13,61 sqm, bathroom: 3,78 sqm
- Suite 2: 16,71 sqm, bathroom: 8,51 sqm
- Suite 3: 14.79 sqm, closet: 6 sqm, bathroom: 4.51 sqm
- Bathroom: 4 sqm
- Circulation hall: 15,90 sqm
- Suite 4: 33,50 sqm, closet: 17,15 sqm, bathroom: 21,25 sqm
- Suite 5: 14,52 sqm, closet: 3,59 sqm, bathroom: 6,45 sqm
- Suite 6: 14,95 sqm, closet: 4,16 sqm, bathroom: 5,94 sqm
Basement:
- Living room in open space with the equipped kitchen: 41,31 sqm
- Bedroom: 23,60 sqm
- Suite 7: 13 sqm, bathroom: 3,82 sqm
- Suite 8: 13 sqm, bathroom: 3,82 sqm
- Gym: 109,49 sqm
- Laundry area: 16,40 sqm
- Two storage areas (27 sqm + 4,33 sqm)
- Storage area: 77 sqm
- Garage: 57 sqm
It is equipped with:
-Acclimatization made by air conditioning ducts
-Radiant floor heating
-Doors in solid oak with ima locks and indirect led lighting commanded by switches of simplified cutting-edge technology
-Superior smart windows with sunlight directed to the interior of the house, as well as automatic windows that open to be able to make a natural ventilation and darken not to heat the house
Symbol of luxury, elegance and privacy, the prestigious Quinta Patino is located in Estoril, enjoying the proximity to the beautiful beaches of the Estoril Coast, world-class golf courses, excellent schools, private colleges and convenient accesses to Lisbon.
Quinta Patino, with its 50 hectares of trees, offers 24-hour security, every day of the year with periodic patrols and the perimeter is fully guarded by cameras and presence sensors. It also has first-class sports facilities such as soccer field, tennis courts, gym and swimming pool, besides hiking and running trails, landscaped gardens and a green environment that inspires serenity.
Porta da Frente Christie’s is a real estate agency that has been operating in the market for more than two decades. Its focus lays on the highest quality houses and developments, not only in the selling market, but also in the renting market. The company was elected by the prestigious brand Christie’s International Real Estate to represent Portugal in the areas of Lisbon, Cascais, Oeiras and Alentejo. The main purpose of Porta da Frente Christie’s is to offer a top-notch service to our customers.
The villa has a 850 sqm private gross area, being inserted in a 4,605 sqm plot of land, facing south and having been recently completed, distributed over two floors, basement, ground floor, with garage, swimming pool, cinema room and gym.
This property is one of the most impressive examples within one of the best and most prestigious private condominiums in Portugal.
The areas are distributed as follows:
- Entry hall
- Living room: 156 sqm
- Social bathroom: 3,25 sqm
- fully equipped kitchen ’Smeg’: 36 sqm
- Office: 18 sqm
- Suite 1: 13,61 sqm, bathroom: 3,78 sqm
- Suite 2: 16,71 sqm, bathroom: 8,51 sqm
- Suite 3: 14.79 sqm, closet: 6 sqm, bathroom: 4.51 sqm
- Bathroom: 4 sqm
- Circulation hall: 15,90 sqm
- Suite 4: 33,50 sqm, closet: 17,15 sqm, bathroom: 21,25 sqm
- Suite 5: 14,52 sqm, closet: 3,59 sqm, bathroom: 6,45 sqm
- Suite 6: 14,95 sqm, closet: 4,16 sqm, bathroom: 5,94 sqm
Basement:
- Living room in open space with the equipped kitchen: 41,31 sqm
- Bedroom: 23,60 sqm
- Suite 7: 13 sqm, bathroom: 3,82 sqm
- Suite 8: 13 sqm, bathroom: 3,82 sqm
- Gym: 109,49 sqm
- Laundry area: 16,40 sqm
- Two storage areas (27 sqm + 4,33 sqm)
- Storage area: 77 sqm
- Garage: 57 sqm
It is equipped with:
-Acclimatization made by air conditioning ducts
-Radiant floor heating
-Doors in solid oak with ima locks and indirect led lighting commanded by switches of simplified cutting-edge technology
-Superior smart windows with sunlight directed to the interior of the house, as well as automatic windows that open to be able to make a natural ventilation and darken not to heat the house
Symbol of luxury, elegance and privacy, the prestigious Quinta Patino is located in Estoril, enjoying the proximity to the beautiful beaches of the Estoril Coast, world-class golf courses, excellent schools, private colleges and convenient accesses to Lisbon.
Quinta Patino, with its 50 hectares of trees, offers 24-hour security, every day of the year with periodic patrols and the perimeter is fully guarded by cameras and presence sensors. It also has first-class sports facilities such as soccer field, tennis courts, gym and swimming pool, besides hiking and running trails, landscaped gardens and a green environment that inspires serenity.
Porta da Frente Christie’s is a real estate agency that has been operating in the market for more than two decades. Its focus lays on the highest quality houses and developments, not only in the selling market, but also in the renting market. The company was elected by the prestigious brand Christie’s International Real Estate to represent Portugal in the areas of Lisbon, Cascais, Oeiras and Alentejo. The main purpose of Porta da Frente Christie’s is to offer a top-notch service to our customers.
Contact
See Phone
House 6 Bedrooms
Cascais e Estoril, Distrito de Lisboa
Used · 275m²
With Garage
buy
1.700.000 €
Villa in Birre for renovation, inserted in a 1683 sqm lot, in a very quiet area, being composed by:
Ground Floor:
- Ample entry hall
- Kitchen with pantry with a service door and access to the exterior
- Dining room
- Living room with fireplace
- Office
- Multipurpose room with access to the living room
- Social bathroom
First Floor:
- Four large dimensioned suites with very generous areas
- Two bedrooms
- Bathroom to support the two bedrooms
It is a villa that requires some renovation but with a very good layout, in which all areas are ample and overlook the garden.
Outside, the garden has an extensive green area, an artesian borehole, provides plenty of privacy and includes a garage for two cars.
It is located close to local business, supermarkets, national and international schools and offers very easy access to the A5 motorway to Lisbon.
Birre is a prominent location that combines residential charm with proximity to services and attractions. Its convenient location and elegant atmosphere make it a popular choice for those who intend to live in a quiet environment, yet close to all the advantages that the Cascais region has to offer.
Porta da Frente Christie’s is a real estate agency that has been operating in the market for more than two decades. Its focus lays on the highest quality houses and developments, not only in the selling market, but also in the renting market. The company was elected by the prestigious brand Christie’s - one of the most reputable auctioneers, Art institutions and Real Estate of the world - to be represented in Portugal, in the areas of Lisbon, Cascais, Oeiras, Sintra and Alentejo. The main purpose of Porta da Frente Christie’s is to offer a top-notch service to our customers.
Ground Floor:
- Ample entry hall
- Kitchen with pantry with a service door and access to the exterior
- Dining room
- Living room with fireplace
- Office
- Multipurpose room with access to the living room
- Social bathroom
First Floor:
- Four large dimensioned suites with very generous areas
- Two bedrooms
- Bathroom to support the two bedrooms
It is a villa that requires some renovation but with a very good layout, in which all areas are ample and overlook the garden.
Outside, the garden has an extensive green area, an artesian borehole, provides plenty of privacy and includes a garage for two cars.
It is located close to local business, supermarkets, national and international schools and offers very easy access to the A5 motorway to Lisbon.
Birre is a prominent location that combines residential charm with proximity to services and attractions. Its convenient location and elegant atmosphere make it a popular choice for those who intend to live in a quiet environment, yet close to all the advantages that the Cascais region has to offer.
Porta da Frente Christie’s is a real estate agency that has been operating in the market for more than two decades. Its focus lays on the highest quality houses and developments, not only in the selling market, but also in the renting market. The company was elected by the prestigious brand Christie’s - one of the most reputable auctioneers, Art institutions and Real Estate of the world - to be represented in Portugal, in the areas of Lisbon, Cascais, Oeiras, Sintra and Alentejo. The main purpose of Porta da Frente Christie’s is to offer a top-notch service to our customers.
Contact
See Phone
Detached House 6 Bedrooms
Cascais e Estoril, Distrito de Lisboa
Used · 438m²
View Sea
buy
3.990.000 €
Charming villa from the beginning of the century, totally renewed, with original façade and high ceiling, characteristic of that period, provides an amazing inside luminosity and large rooms. With an excellent final outfitting that intends to address the present time comfort requirements. It is located in the heart of Estoril, with sea view and Estoril view, garden and swimming pool. This villa, with a 546 sqm lot and a 396 sqm building area, is distributed in 3 floors and composed by: central floor, 8+22 sqm hallway, an ample 43 sqm living room, access to a charming bow window 11 sqm winter room and balcony, 43 sqm dining room, a large 21 sqm kitchen, totally fitted, with dining area, pantry and social bathroom. On the first floor there is a large 12 sqm hallway, two 18 and 23 sqm suites, a 27 sqm master suite with a dazzling closet and a 15 sqm room/office. On the ground floor, a 28 sqm living room, with access to a 33 sqm terrace, garden and swimming pool, a 27 sqm cinema and games room, with access to a 6 sqm balcony, social bathroom of the outdoor area, laundry room and a 15 sqm suite with bathroom and laundry room. The perfect place for who wants to live in the heart of Estoril, with the possibility of walking to all sort of services, bars, restaurants, cultural offerings and beach. Despite being located in a central area, quietness is ensured in this residential area with quick and easy access to golf and tennis courts and to the A5, and it is just 30 minutes away from the Lisbon airport.
Contact
See Phone
House 6 Bedrooms
Birre, Cascais e Estoril, Distrito de Lisboa
Used · 397m²
buy
1.950.000 €
Familiar villa with 6 suites and several multipurpose rooms located in Birre, with an around 800 sqm land and 667 sqm of construction, distributed as follows:
**Entrance Floor: ***
- 1 suite
- Living room with fireplace and dining room with direct access to the garden and swimming pool
- Social bathroom
- Kitchen
- Laundry area
- Garage converted into living room
**Upper Floor: ***
- 3 spacious suites
- 1 master suite with closet
- Storage area
**Attic: ***
- Bedroom / multipurpose room
- Bathroom
- Storage area
**Floor -1:**
- A large dimensioned multipurpose room
- Storage area with direct access to the exterior area
This property offers a variety of versatile amenities and spaces for a family. The heated swimming pool, radiant floor heating and barbecue contribute to a comfortable and pleasant lifestyle. The different floors and areas offer the flexibility required to accommodate the needs of a family, providing both private spaces and social spaces.
Birre is a prominent location that combines residential charm with proximity to services and attractions. Its convenient location and elegant atmosphere make it a popular choice for those who intend to live in a quiet environment, but close to all the advantages that the Cascais region has to offer.
Porta da Frente Christie’s is a real estate agency that has been operating in the market for more than two decades. Its focus lays on the highest quality houses and developments, not only in the selling market, but also in the renting market. The company was elected by the prestigious brand Christie’s - one of the most reputable auctioneers, Art institutions and Real Estate of the world - to be represented in Portugal, in the areas of Lisbon, Cascais, Oeiras, Sintra and Alentejo. The main purpose of Porta da Frente Christie’s is to offer a top-notch service to our customers.
**Entrance Floor: ***
- 1 suite
- Living room with fireplace and dining room with direct access to the garden and swimming pool
- Social bathroom
- Kitchen
- Laundry area
- Garage converted into living room
**Upper Floor: ***
- 3 spacious suites
- 1 master suite with closet
- Storage area
**Attic: ***
- Bedroom / multipurpose room
- Bathroom
- Storage area
**Floor -1:**
- A large dimensioned multipurpose room
- Storage area with direct access to the exterior area
This property offers a variety of versatile amenities and spaces for a family. The heated swimming pool, radiant floor heating and barbecue contribute to a comfortable and pleasant lifestyle. The different floors and areas offer the flexibility required to accommodate the needs of a family, providing both private spaces and social spaces.
Birre is a prominent location that combines residential charm with proximity to services and attractions. Its convenient location and elegant atmosphere make it a popular choice for those who intend to live in a quiet environment, but close to all the advantages that the Cascais region has to offer.
Porta da Frente Christie’s is a real estate agency that has been operating in the market for more than two decades. Its focus lays on the highest quality houses and developments, not only in the selling market, but also in the renting market. The company was elected by the prestigious brand Christie’s - one of the most reputable auctioneers, Art institutions and Real Estate of the world - to be represented in Portugal, in the areas of Lisbon, Cascais, Oeiras, Sintra and Alentejo. The main purpose of Porta da Frente Christie’s is to offer a top-notch service to our customers.
Contact
See Phone
House 6 Bedrooms +2
Cascais e Estoril, Distrito de Lisboa
Used · 325m²
With Garage
buy
3.250.000 €
Charming chalet from the 50s, which stands as a treasure of the past, restored and renovated in 2016 to incorporate the modern comfort and aesthetics. Located in the heart of Estoril, this chalet is a real gem that offers a unique and exquisite life experience.
When crossing the entrance gate you are immediately welcomed by a picturesque scenery. A fabulous garden and magnificent terraces surround the villa, with ideal spaces for a family living.
One of the highlights of this chalet is the beautiful swimming pool, located close to the social area, which allows enjoying this space in a very practical way. The swimming pool´s area is landscaped and wide enough to place comfortable sun loungers, creating an ideal environment for socializing.
When entering the chalet, the attention to detail of the renovation becomes evident. The interior combines the retro charm of the 50s with modern comfort, resulting in an atmosphere that is both nostalgic and contemporary. The noble wooden flooring, ornate frames and the original architectural details have been carefully preserved, while the gourmet kitchen and luxurious bathrooms embody the latest advances in design and functionality.
The location of this chalet is really privileged. Just a 5 minutes’ walk from the beach, you will have the opportunity to enjoy the ocean whenever you wish. Besides that, the proximity to several services, such as restaurants, cafes, shops and markets, offers the convenience of an urban life without renouncing the serenity that this exclusive residence provides.
This chalet from the 50s, meticulously refurbished, offers a unique combination of the elegance from the past and modern amenities. With a lush garden and an inviting swimming pool, it is a true haven of peace in the heart of Estoril. If you are looking for a residence with timeless charm and contemporary convenience, this chalet is the perfect choice.
Ideal for families, it is distributed as follows:
Ground Floor
Independent 2 bedroom apartment, with the possibility to connect to the main floors, comprising a living room, a kitchen, 2 bedrooms with window, a bathroom and a terrace.
Main floor:
Large dimensioned living room facing the garden and the swimming pool.
Dining room;
Kitchen with laundry area and pantry;
Office/bedroom
full private bathroom;
Second Floor:
Master suite and 3 bedrooms.
Bathroom to support the bedrooms
Third Floor:
Attic with a lounge area and bathroom
Garage for 8 cars.
Garden with a private swimming pool and a magnificent terrace.
Great location, a short walking distance to the beach and all sorts of services, as well as train and bus station.
Cascais is a Portuguese village famous for its bay, local business and its cosmopolitanism. It is considered the most sophisticated destination of the Lisbon’s region, where small palaces and refined and elegant constructions prevail. With the sea as a scenario, Cascais can be proud of having 7 golf courses, a casino, a marina and countless leisure areas. It is 30 minutes away from Lisbon and its international airport.
Porta da Frente Christie’s is a real estate agency that has been operating in the market for more than two decades. Its focus lays on the highest quality houses and developments, not only in the selling market, but also in the renting market. The company was elected by the prestigious brand Christie’s - one of the most reputable auctioneers, Art institutions and Real Estate of the world - to be represented in Portugal, in the areas of Lisbon, Cascais, Oeiras, Sintra and Alentejo. The main purpose of Porta da Frente Christie’s is to offer a top-notch service to our customers.
When crossing the entrance gate you are immediately welcomed by a picturesque scenery. A fabulous garden and magnificent terraces surround the villa, with ideal spaces for a family living.
One of the highlights of this chalet is the beautiful swimming pool, located close to the social area, which allows enjoying this space in a very practical way. The swimming pool´s area is landscaped and wide enough to place comfortable sun loungers, creating an ideal environment for socializing.
When entering the chalet, the attention to detail of the renovation becomes evident. The interior combines the retro charm of the 50s with modern comfort, resulting in an atmosphere that is both nostalgic and contemporary. The noble wooden flooring, ornate frames and the original architectural details have been carefully preserved, while the gourmet kitchen and luxurious bathrooms embody the latest advances in design and functionality.
The location of this chalet is really privileged. Just a 5 minutes’ walk from the beach, you will have the opportunity to enjoy the ocean whenever you wish. Besides that, the proximity to several services, such as restaurants, cafes, shops and markets, offers the convenience of an urban life without renouncing the serenity that this exclusive residence provides.
This chalet from the 50s, meticulously refurbished, offers a unique combination of the elegance from the past and modern amenities. With a lush garden and an inviting swimming pool, it is a true haven of peace in the heart of Estoril. If you are looking for a residence with timeless charm and contemporary convenience, this chalet is the perfect choice.
Ideal for families, it is distributed as follows:
Ground Floor
Independent 2 bedroom apartment, with the possibility to connect to the main floors, comprising a living room, a kitchen, 2 bedrooms with window, a bathroom and a terrace.
Main floor:
Large dimensioned living room facing the garden and the swimming pool.
Dining room;
Kitchen with laundry area and pantry;
Office/bedroom
full private bathroom;
Second Floor:
Master suite and 3 bedrooms.
Bathroom to support the bedrooms
Third Floor:
Attic with a lounge area and bathroom
Garage for 8 cars.
Garden with a private swimming pool and a magnificent terrace.
Great location, a short walking distance to the beach and all sorts of services, as well as train and bus station.
Cascais is a Portuguese village famous for its bay, local business and its cosmopolitanism. It is considered the most sophisticated destination of the Lisbon’s region, where small palaces and refined and elegant constructions prevail. With the sea as a scenario, Cascais can be proud of having 7 golf courses, a casino, a marina and countless leisure areas. It is 30 minutes away from Lisbon and its international airport.
Porta da Frente Christie’s is a real estate agency that has been operating in the market for more than two decades. Its focus lays on the highest quality houses and developments, not only in the selling market, but also in the renting market. The company was elected by the prestigious brand Christie’s - one of the most reputable auctioneers, Art institutions and Real Estate of the world - to be represented in Portugal, in the areas of Lisbon, Cascais, Oeiras, Sintra and Alentejo. The main purpose of Porta da Frente Christie’s is to offer a top-notch service to our customers.
Contact
See Phone
Apartment 6 Bedrooms
Olivais, Lisboa, Distrito de Lisboa
Used · 240m²
With Garage
buy
797.000 €
This 6 bedroom apartment is located next to Parque das Nações, in Avenida de Berlim and only a few metres away from the Tagus River. Living in this place is actually being only a few metres from everything. Located next to the Vasco da Gama Shopping Centre and the Oriente Station, the access to any part of the city is easy and comfortable.
This apartment was completely refurbished in 2017 and comprises an entrance hall with a bathroom, a large dimensioned living and dining room facing south, an equipped kitchen, a suite and five bedrooms supported by two bathroom.
It also stands out: the ethernet sockets in all the bedrooms, the windows of the Kommerling brand, the Zanussi and Bosch household appliances and the two water heaters in the kitchen, a 12 sqm storage area and 3 parking spaces.
Residential area, close to schools and public and private hospitals, riverside area, local business, services and with quick accesses to the A1, A8, A12 motorways and 2nd ring-road, as well as public transportation.
This apartment was completely refurbished in 2017 and comprises an entrance hall with a bathroom, a large dimensioned living and dining room facing south, an equipped kitchen, a suite and five bedrooms supported by two bathroom.
It also stands out: the ethernet sockets in all the bedrooms, the windows of the Kommerling brand, the Zanussi and Bosch household appliances and the two water heaters in the kitchen, a 12 sqm storage area and 3 parking spaces.
Residential area, close to schools and public and private hospitals, riverside area, local business, services and with quick accesses to the A1, A8, A12 motorways and 2nd ring-road, as well as public transportation.
Contact
See Phone
House 7 Bedrooms
Carcavelos e Parede, Cascais, Distrito de Lisboa
Used · 408m²
With Garage
buy
2.200.000 €
7+2 bedroom villa, with Sea View
Inserted in an 877 sqm lot, and with an around 408 sqm private and 642m2 construction area, this villa, with an enormous potential, requires some modernization works.
With an excellent sea view, sun exposure and areas, this villa is located in Alto da Parede, in a very quiet square and not very busy, where we feel far from the bustle of the village but very close to all sorts of local business (Banks, supermarkets, pharmacy, cafes and restaurants).
The villa is surrounded by a beautiful garden with a swimming pool where you can enjoy
total privacy.
The villa is composed by 3 floors:
Ground Floor
- Spacious Entry Hall
- social bathroom
- kitchen equipped with some household appliances and with access to the dining room
- Dining room
- Living room with fireplace and direct access to a fabulous terrace
- two bedrooms, both with direct access to a fantastic balcony
- A support bathroom
- A suite with closet and direct access to a great balcony
First floor
- Spacious office in mezzanine
- A support bathroom
- storage area
- a bedroom
- A support bathroom
- a suite with closet
Floor -1 ( with natural light and access to the garden)7
- Large dimensioned Open Space that is currently converted into a leisure area/ Gym but can easily be converted into a fantastic suite
- a bedroom
- A support bathroom
- laundry area
- Technical Area
- storage area
- Pantry
- Garage for 2 or 3 cars
Parede is part of the municipality of Cascais and it is a privileged area, popular for the famous beach of Avencas and Carcavelos, with extensive sand and the practice of numerous sports such as surfing. This location is characterized by its proximity to Lisbon and its access facilities (motorway and public transportation). It is also an important centre of education, as there are two campuses of the Nova University of Lisbon: the NOVA School of Business and Economics and the NOVA Medical School.
Porta da Frente Christie’s is a real estate agency that has been operating in the market for more than two decades. Its focus lays on the highest quality houses and developments, not only in the selling market, but also in the renting market. The company was elected by the prestigious brand Christie’s International Real Estate to represent Portugal, in the areas of Lisbon, Cascais, Oeiras, Sintra and Alentejo. The main purpose of Porta da Frente Christie’s is to offer a top-notch service to our customers.
Inserted in an 877 sqm lot, and with an around 408 sqm private and 642m2 construction area, this villa, with an enormous potential, requires some modernization works.
With an excellent sea view, sun exposure and areas, this villa is located in Alto da Parede, in a very quiet square and not very busy, where we feel far from the bustle of the village but very close to all sorts of local business (Banks, supermarkets, pharmacy, cafes and restaurants).
The villa is surrounded by a beautiful garden with a swimming pool where you can enjoy
total privacy.
The villa is composed by 3 floors:
Ground Floor
- Spacious Entry Hall
- social bathroom
- kitchen equipped with some household appliances and with access to the dining room
- Dining room
- Living room with fireplace and direct access to a fabulous terrace
- two bedrooms, both with direct access to a fantastic balcony
- A support bathroom
- A suite with closet and direct access to a great balcony
First floor
- Spacious office in mezzanine
- A support bathroom
- storage area
- a bedroom
- A support bathroom
- a suite with closet
Floor -1 ( with natural light and access to the garden)7
- Large dimensioned Open Space that is currently converted into a leisure area/ Gym but can easily be converted into a fantastic suite
- a bedroom
- A support bathroom
- laundry area
- Technical Area
- storage area
- Pantry
- Garage for 2 or 3 cars
Parede is part of the municipality of Cascais and it is a privileged area, popular for the famous beach of Avencas and Carcavelos, with extensive sand and the practice of numerous sports such as surfing. This location is characterized by its proximity to Lisbon and its access facilities (motorway and public transportation). It is also an important centre of education, as there are two campuses of the Nova University of Lisbon: the NOVA School of Business and Economics and the NOVA Medical School.
Porta da Frente Christie’s is a real estate agency that has been operating in the market for more than two decades. Its focus lays on the highest quality houses and developments, not only in the selling market, but also in the renting market. The company was elected by the prestigious brand Christie’s International Real Estate to represent Portugal, in the areas of Lisbon, Cascais, Oeiras, Sintra and Alentejo. The main purpose of Porta da Frente Christie’s is to offer a top-notch service to our customers.
Contact
See Phone
Duplex 8 Bedrooms
Estrela, Lisboa, Distrito de Lisboa
Used · 598m²
buy
4.700.000 €
Welcome to the exclusive duplex apartment in Largo de Santos number 15, Santos-o-Velho, a masterpiece of contemporary design with 618 sqm of refinement and sophistication.
With exclusive interior spaces, the first floor, bathed with natural light, features a modern kitchen, elegant living, cinema and dining rooms, a functional office, a private gym and well-distributed bedrooms. Highlight for the maid’s room with bathroom and an additional bedroom that can be used for several purposes. The second floor, in attic, reveals the majestic master suite with bathtub and river views, an ample walk-in closet and two additional suites.
This property comprises 8 bedrooms, 4 suites, electric blinds, air conditioning and central heating, providing comfort and convenience. The south/west sun exposure ensures a constant luminosity throughout the day.
Located in Santos-o-Velho, the apartment offers easy access to transportation, services and local business. The private garage and a park with a fee, only 3 minutes away, guarantee convenience to the residents.
Enjoy the breathtaking view of the Tagus River that extends throughout the living room and the master suite, creating a unique and serene atmosphere.
Santos-o-Velho is a district rich in history, where the antique blends harmoniously with the contemporary. This region is known for its cosmopolitan life, full of renowned restaurants and nightlife.
We present this property in collaboration with Porta da Frente Christie’s, leader in the real estate market with more than two decades of experience. Selected by Christie’s International Real Estate, we represent Portugal in the areas of Lisbon, Cascais, Oeiras and Alentejo. We are committed to providing an excellent service to all our customers.
Schedule a visit and let yourself be enchanted by this luxury oasis in Santos-o-Velho.
’
With exclusive interior spaces, the first floor, bathed with natural light, features a modern kitchen, elegant living, cinema and dining rooms, a functional office, a private gym and well-distributed bedrooms. Highlight for the maid’s room with bathroom and an additional bedroom that can be used for several purposes. The second floor, in attic, reveals the majestic master suite with bathtub and river views, an ample walk-in closet and two additional suites.
This property comprises 8 bedrooms, 4 suites, electric blinds, air conditioning and central heating, providing comfort and convenience. The south/west sun exposure ensures a constant luminosity throughout the day.
Located in Santos-o-Velho, the apartment offers easy access to transportation, services and local business. The private garage and a park with a fee, only 3 minutes away, guarantee convenience to the residents.
Enjoy the breathtaking view of the Tagus River that extends throughout the living room and the master suite, creating a unique and serene atmosphere.
Santos-o-Velho is a district rich in history, where the antique blends harmoniously with the contemporary. This region is known for its cosmopolitan life, full of renowned restaurants and nightlife.
We present this property in collaboration with Porta da Frente Christie’s, leader in the real estate market with more than two decades of experience. Selected by Christie’s International Real Estate, we represent Portugal in the areas of Lisbon, Cascais, Oeiras and Alentejo. We are committed to providing an excellent service to all our customers.
Schedule a visit and let yourself be enchanted by this luxury oasis in Santos-o-Velho.
’
Contact
See Phone
Can’t find the property you’re looking for?
