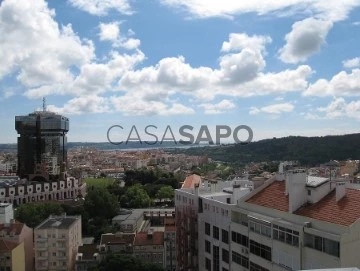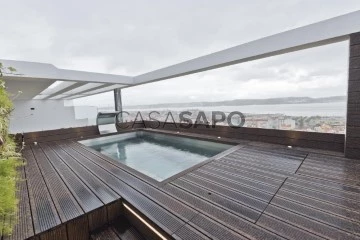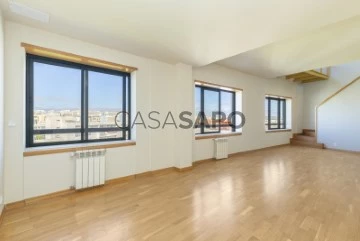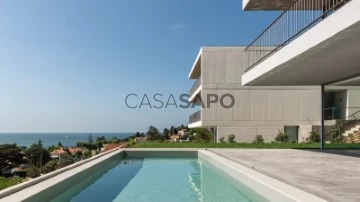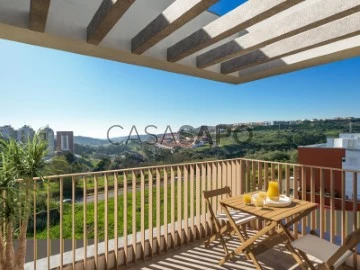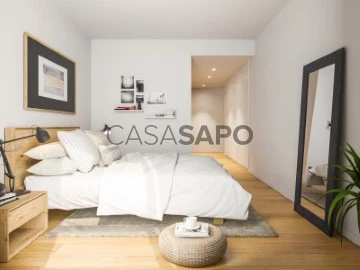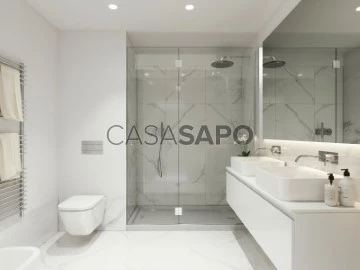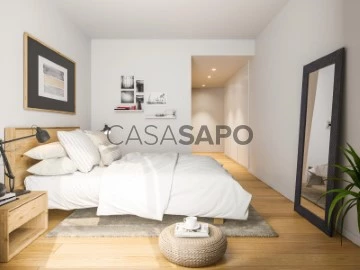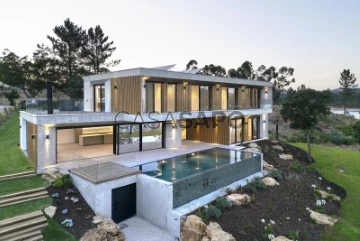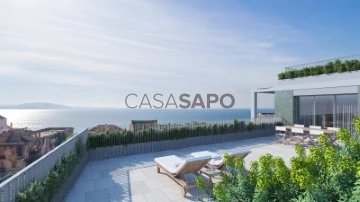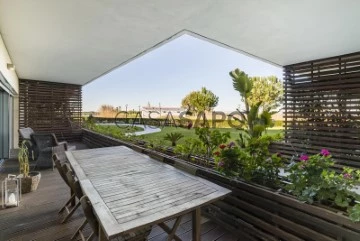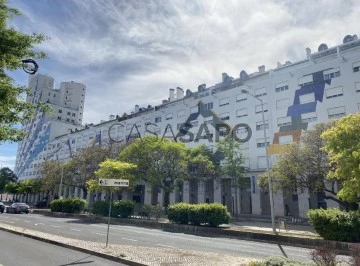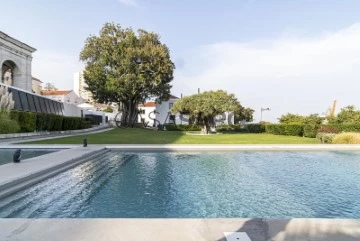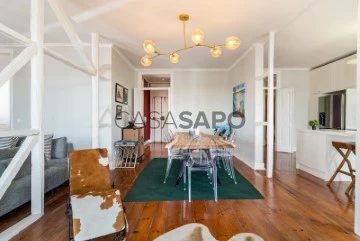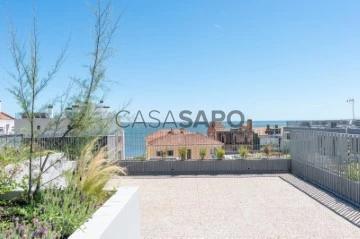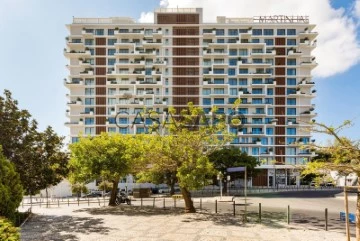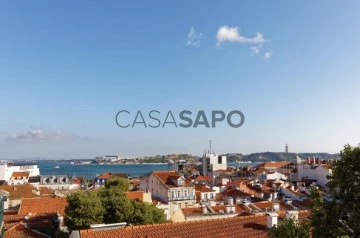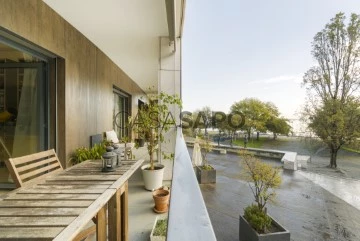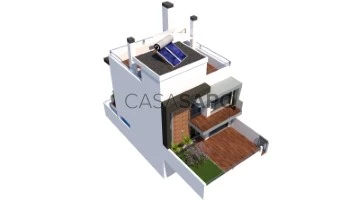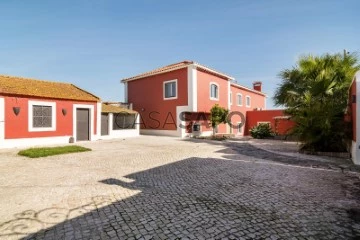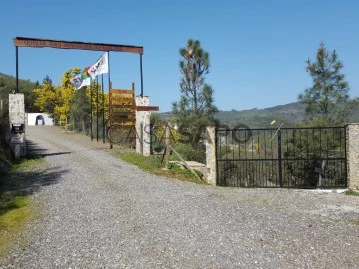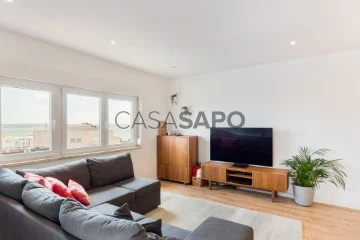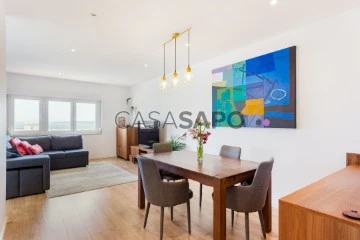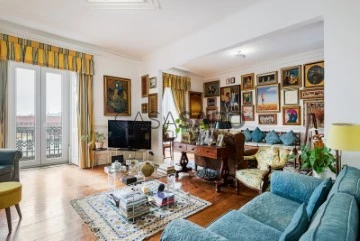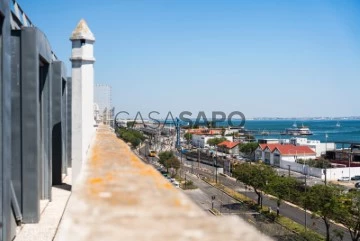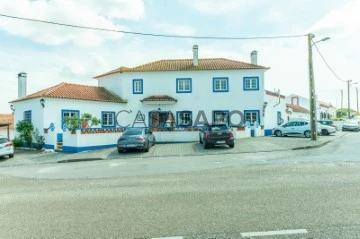
Porta da Frente Christie’s
Real Estate License (AMI): 6335
Contact estate agent
Get the advertiser’s contacts
Address
Avenida Marginal, 8648 B
Open Hours
24 horas por dia.
Real Estate License (AMI): 6335
See more
Saiba aqui quanto pode pedir
57 Properties for least recent, view River, Porta da Frente Christie’s
Map
Order by
Least recent
Apartment 1 Bedroom
Amoreiras, Campolide, Lisboa, Distrito de Lisboa
Used
rent
1.500 €
Disponível Final de Março 2024
Apartamento T1 com móveis na zona das Amoreiras para arrendamento, a 100 metros do Hotel D.Pedro, centro Comercial das Amoreiras e Colégio Francês.
Composto por:
hall de entrada com 3m2,
sala com 27m2 com saída para varanda,
cozinha equipada com 8m2,
quarto com 15m2 com roupeiro,
wc completo com 3,5m2.
Apartamento com boas áreas inserido num local de referência, com excelente vista sobre a cidade, Parque de Monsanto e Rio Tejo, junto ao Amoreiras Shopping, no coração de Lisboa.
Lisboa
A capital Portuguesa é onde tudo acontece: desde os seus bairros históricos às novas ruas cheias de vida, Lisboa é a cidade que nunca para de surpreender. Pode passear por avenidas icónicas como a Liberdade ou comer os deliciosos pastéis de Belém, sem esquecer as opções culturais e inúmeros museus da cidade. Um oásis urbano que serve o amante da calçada portuguesa e o curioso pela modernidade.
A Porta da Frente Christie’s é uma empresa de mediação imobiliária que trabalha no mercado há mais de duas décadas, focando-se nos melhores imóveis e empreendimentos, quer para venda quer para arrendamento. A empresa foi selecionada pela prestigiada marca Christie’s International Real Estate para representar Portugal, nas zonas de Lisboa, Cascais, Oeiras e Alentejo. A principal missão da Porta da Frente Christie’s é privilegiar um serviço de excelência a todos os nossos clientes.
Apartamento T1 com móveis na zona das Amoreiras para arrendamento, a 100 metros do Hotel D.Pedro, centro Comercial das Amoreiras e Colégio Francês.
Composto por:
hall de entrada com 3m2,
sala com 27m2 com saída para varanda,
cozinha equipada com 8m2,
quarto com 15m2 com roupeiro,
wc completo com 3,5m2.
Apartamento com boas áreas inserido num local de referência, com excelente vista sobre a cidade, Parque de Monsanto e Rio Tejo, junto ao Amoreiras Shopping, no coração de Lisboa.
Lisboa
A capital Portuguesa é onde tudo acontece: desde os seus bairros históricos às novas ruas cheias de vida, Lisboa é a cidade que nunca para de surpreender. Pode passear por avenidas icónicas como a Liberdade ou comer os deliciosos pastéis de Belém, sem esquecer as opções culturais e inúmeros museus da cidade. Um oásis urbano que serve o amante da calçada portuguesa e o curioso pela modernidade.
A Porta da Frente Christie’s é uma empresa de mediação imobiliária que trabalha no mercado há mais de duas décadas, focando-se nos melhores imóveis e empreendimentos, quer para venda quer para arrendamento. A empresa foi selecionada pela prestigiada marca Christie’s International Real Estate para representar Portugal, nas zonas de Lisboa, Cascais, Oeiras e Alentejo. A principal missão da Porta da Frente Christie’s é privilegiar um serviço de excelência a todos os nossos clientes.
Contact
See Phone
Apartment 4 Bedrooms
Alto de Algés (Algés), Algés, Linda-a-Velha e Cruz Quebrada-Dafundo, Oeiras, Distrito de Lisboa
New · 283m²
View Sea
buy
4.100.000 €
4 bedroom apartment with 284 sqm, placed in Alto de Algés. The work is in stage of completion with prediction to February 2019.
The apartment is composed by a 13 sqm entry hall with direct access to an outside area with jacuzzi, a social bathroom, a 55 sqm living room with direct access to a 187 sqm terrace and a 20 sqm living room, a 17 sqm kitchen and a 5 sqm laundry area.
It also comprises four suites (21 sqm + 24 sqm + 28 sqm + 33 sqm), all with direct access to the terrace.
The apartment includes parking space for four cars in a box garage, and an 11 sqm storage.
It is close to local business, services and transportation.
Located 10 minutes away from Lisbon and 20 minutes away to Cascais.
The apartment is composed by a 13 sqm entry hall with direct access to an outside area with jacuzzi, a social bathroom, a 55 sqm living room with direct access to a 187 sqm terrace and a 20 sqm living room, a 17 sqm kitchen and a 5 sqm laundry area.
It also comprises four suites (21 sqm + 24 sqm + 28 sqm + 33 sqm), all with direct access to the terrace.
The apartment includes parking space for four cars in a box garage, and an 11 sqm storage.
It is close to local business, services and transportation.
Located 10 minutes away from Lisbon and 20 minutes away to Cascais.
Contact
See Phone
Penthouse 5 Bedrooms +1
Parque das Nações, Lisboa, Distrito de Lisboa
Used · 382m²
With Garage
buy
1.600.000 €
This beautiful flat with 6 bedrooms, a good flat area, and a good terrace area with a kitchenette serving the terrace and a jacuzzi.
Located in the trendy neighbourhood of Parque das Nações, this duplex penthouse has stunning views over the river. The flat itself is spacious and stylish, with 6 bedrooms. The living area is open and airy, with large windows that let in natural light and provide stunning views over the river.
The kitchenette, located on the terrace, is fully equipped and perfect for entertaining guests or enjoying a quiet dinner under the stars. The terrace itself is a great space to relax, with plenty of seating and a jacuzzi to unwind after a long day.
For those who value: the location, the space, the brightness, the view, comfort, and above all, an ideal family environment.
In a total area of about 422 m2 in the last two floors (8th and 9th floor), this flat is composed as follows:
- The lower floor consists of an entrance hall, a hallway leading to one of the bedrooms with 5 wardrobes and a full bathroom, a fitted kitchen, a pantry, 2 wardrobes and a large dining room with separate areas and access to the upper floor;
- On the upper floor we find a large living room with 2 fronts and access to the terrace, a bedroom/office with wardrobe, a hallway with a bathroom supporting 2 bedrooms with wardrobes and a suite with wardrobe, access to the terrace and bathroom with shower.
On this floor you also have access to a private terrace with approximately 119 m2, with automatic irrigation in the flowerbeds, with 3 distinct areas: dining room, living room and family jacuzzi area and awnings for sun protection. To surprise you can still access a small kitchen and a fantastic storage room/gym/room, with direct connection to the terrace and that you can use as you prefer;
It also has four independent parking spaces totaling about 48m2 and the possibility of storage in the building.
Inside this housing you can enjoy the quality of finishes, the comfort of the organized division of areas, the sun that comes in all day east / west, very unobstructed views, air conditioning, electric blinds.
This property is located near the Justice Campus, the Universities, the Vasco da Gama Shopping Centre, Lisbon Casino and the Gare do Oriente, next to the Pedro Arrupe College, Colégio do Oriente and Vasco da Gama primary schools, a few minutes from Lisbon Airport and the main exit routes of the city, to the North or South.
One third of Parque das Nações is green. It’s a succession of trees and gardens with varied and, in some cases, exotic vegetation, where it’s worth strolling around. A few minutes walk from the river front, you can enjoy pleasant moments by the river, as well as stroll in its pleasant gardens with more than 10 Km of green areas.
There are several attractions in this parish: Oceanarium; Meo Arena show room; FIL Congress Centre; Pavilion of Portugal; Pavilion of Knowledge; National Ballet Centre; Naval Club; being a very sought after area for its pleasant outdoor spaces and panoramic views that allow the practice of: tennis, paddle tennis, canoe, squash, football and running.
Very well served by commerce, Pharmacies, Church, Banks, Supermarkets, Restaurants, etc.
Nearby you will find Pingo Doce, CUF Descobertas Hospital, services, local shops, PSP, gyms and public transport, Gare Oriente: Metro, Train and Bus.
The hospitality of its people, with some 22,000 residents, its proximity in its various forms, the excellence and quality of the education, the safety, the landscape and natural wealth and the varied cultural wealth.
Parque das Nações is a vibrant neighbourhood with much to offer.
It is home to the Lisbon International Exhibition Centre as well as numerous restaurants, cafés and shops.
The area is well connected, with easy access to the rest of the city via public transport. Overall, this flat is a luxurious and convenient choice for those looking for a beautiful and modern place to call... home in Lisbon.
Parque das Nações is currently considered to be one of the safest neighbourhoods in Lisbon.
Located in the trendy neighbourhood of Parque das Nações, this duplex penthouse has stunning views over the river. The flat itself is spacious and stylish, with 6 bedrooms. The living area is open and airy, with large windows that let in natural light and provide stunning views over the river.
The kitchenette, located on the terrace, is fully equipped and perfect for entertaining guests or enjoying a quiet dinner under the stars. The terrace itself is a great space to relax, with plenty of seating and a jacuzzi to unwind after a long day.
For those who value: the location, the space, the brightness, the view, comfort, and above all, an ideal family environment.
In a total area of about 422 m2 in the last two floors (8th and 9th floor), this flat is composed as follows:
- The lower floor consists of an entrance hall, a hallway leading to one of the bedrooms with 5 wardrobes and a full bathroom, a fitted kitchen, a pantry, 2 wardrobes and a large dining room with separate areas and access to the upper floor;
- On the upper floor we find a large living room with 2 fronts and access to the terrace, a bedroom/office with wardrobe, a hallway with a bathroom supporting 2 bedrooms with wardrobes and a suite with wardrobe, access to the terrace and bathroom with shower.
On this floor you also have access to a private terrace with approximately 119 m2, with automatic irrigation in the flowerbeds, with 3 distinct areas: dining room, living room and family jacuzzi area and awnings for sun protection. To surprise you can still access a small kitchen and a fantastic storage room/gym/room, with direct connection to the terrace and that you can use as you prefer;
It also has four independent parking spaces totaling about 48m2 and the possibility of storage in the building.
Inside this housing you can enjoy the quality of finishes, the comfort of the organized division of areas, the sun that comes in all day east / west, very unobstructed views, air conditioning, electric blinds.
This property is located near the Justice Campus, the Universities, the Vasco da Gama Shopping Centre, Lisbon Casino and the Gare do Oriente, next to the Pedro Arrupe College, Colégio do Oriente and Vasco da Gama primary schools, a few minutes from Lisbon Airport and the main exit routes of the city, to the North or South.
One third of Parque das Nações is green. It’s a succession of trees and gardens with varied and, in some cases, exotic vegetation, where it’s worth strolling around. A few minutes walk from the river front, you can enjoy pleasant moments by the river, as well as stroll in its pleasant gardens with more than 10 Km of green areas.
There are several attractions in this parish: Oceanarium; Meo Arena show room; FIL Congress Centre; Pavilion of Portugal; Pavilion of Knowledge; National Ballet Centre; Naval Club; being a very sought after area for its pleasant outdoor spaces and panoramic views that allow the practice of: tennis, paddle tennis, canoe, squash, football and running.
Very well served by commerce, Pharmacies, Church, Banks, Supermarkets, Restaurants, etc.
Nearby you will find Pingo Doce, CUF Descobertas Hospital, services, local shops, PSP, gyms and public transport, Gare Oriente: Metro, Train and Bus.
The hospitality of its people, with some 22,000 residents, its proximity in its various forms, the excellence and quality of the education, the safety, the landscape and natural wealth and the varied cultural wealth.
Parque das Nações is a vibrant neighbourhood with much to offer.
It is home to the Lisbon International Exhibition Centre as well as numerous restaurants, cafés and shops.
The area is well connected, with easy access to the rest of the city via public transport. Overall, this flat is a luxurious and convenient choice for those looking for a beautiful and modern place to call... home in Lisbon.
Parque das Nações is currently considered to be one of the safest neighbourhoods in Lisbon.
Contact
See Phone
House 5 Bedrooms +1
Oeiras e São Julião da Barra, Paço de Arcos e Caxias, Distrito de Lisboa
Used · 440m²
With Swimming Pool
buy
5 bedroom villas, in Alto do Lagoal, with view to the sea and to the Tagus river.
Designed by the renowned architect Souto de Moura, the project is developed in two cubic concrete monoblocks, parallel, anchored to the hillside, with ample bedrooms en suite, living rooms and terraces that offer a view the valley of Caxias and the Tagus river, with a connection to the sea.
The villa is composed by 3 floors, 2 of which are above the entrance floor and a 3rd floor that is semi-subterranean, taking advantage of the natural slope of the land.
First Floor - four bedrooms en suite, with unobstructed sea views and an ample terrace;
Ground Floor - main entrance, living room, dining room with sea view and direct access to an ample terrace, kitchen, social bathroom
and a garage for 3 cars;
-1 Floor - living room, social bathroom, maid´s bedroom en suite, technical area, storage area, laundry area and a terrace open to the outdoor patio with swimming pool.
Window frames in natural anodized aluminum with double glazed windows, entrance door in steel and wooden slats and the garage gate in vertical slats.
The transitions from the inside to the terraces are at 0/0 level, without any ledges, providing a sense of spaciousness and blurring the boundaries between the inside and outside.
On the -1 level, the patio where the swimming pool is located expands to a covered terrace and to an indoor lounge area, also at 0/0 level.
In this way, part of the house works as a covered outdoor space to support the swimming pool.
These flat exterior areas do not occupy the whole lot, allowing the natural slope and the land´s vegetation to be maintained, not only for technical and constructive reasons, but also for aesthetic and landscape integration, with the vegetation softening the relationship with the surrounding buildings.
The villa is located in one of the most prestigious areas of Oeiras, in a consolidated, serene and sheltered area, but simultaneously really close to all sorts of services and accesses.
The conclusion of the work is predicted to the end of the 1st semester of 2023.
Eduardo Elísio Machado Souto de Moura was born in Oporto on 25th July 1952.
He studied architecture at the School of Fine Arts in Oporto and at the Faculty of Architecture of the University of Oporto. During the course of his student´s career, he collaborated in Álvaro Siza Vieira’s studio between 1974 and 1979.
In 2011, Souto de Moura became the second Portuguese architect, after Siza Vieira (1992), to win the Pritzeker Architecture Prize, the most prestigious award in this area, awarded since 1979 by the American Hyatt Foundation to the greatest names in the world´s architecture, such as Óscar Niemeyer (1988), Frank Gehry (1898), Norman Foster (1999) and Rem Koolhaas (2000).
Characterised by its mild climate, Oeiras is one of the most developed municipalities in the country, being in a privileged location just a few minutes from Lisbon and Cascais and with superb views over the river and sea. The restored buildings full of charm cohabit in perfect balance with the new constructions. The seafront promenade accesses the fantastic beaches along the line.
Porta da Frente Christie’s is a real estate agency that has been operating in the market for more than two decades. Its focus lays on the highest quality houses and developments, not only in the selling market, but also in the renting market. The company was elected by the prestigious brand Christie’s International Real Estate to represent Portugal, in the areas of Lisbon, Cascais, Oeiras, Sintra and Alentejo. The main purpose of Porta da Frente Christie’s is to offer a top-notch service to our customers.
Designed by the renowned architect Souto de Moura, the project is developed in two cubic concrete monoblocks, parallel, anchored to the hillside, with ample bedrooms en suite, living rooms and terraces that offer a view the valley of Caxias and the Tagus river, with a connection to the sea.
The villa is composed by 3 floors, 2 of which are above the entrance floor and a 3rd floor that is semi-subterranean, taking advantage of the natural slope of the land.
First Floor - four bedrooms en suite, with unobstructed sea views and an ample terrace;
Ground Floor - main entrance, living room, dining room with sea view and direct access to an ample terrace, kitchen, social bathroom
and a garage for 3 cars;
-1 Floor - living room, social bathroom, maid´s bedroom en suite, technical area, storage area, laundry area and a terrace open to the outdoor patio with swimming pool.
Window frames in natural anodized aluminum with double glazed windows, entrance door in steel and wooden slats and the garage gate in vertical slats.
The transitions from the inside to the terraces are at 0/0 level, without any ledges, providing a sense of spaciousness and blurring the boundaries between the inside and outside.
On the -1 level, the patio where the swimming pool is located expands to a covered terrace and to an indoor lounge area, also at 0/0 level.
In this way, part of the house works as a covered outdoor space to support the swimming pool.
These flat exterior areas do not occupy the whole lot, allowing the natural slope and the land´s vegetation to be maintained, not only for technical and constructive reasons, but also for aesthetic and landscape integration, with the vegetation softening the relationship with the surrounding buildings.
The villa is located in one of the most prestigious areas of Oeiras, in a consolidated, serene and sheltered area, but simultaneously really close to all sorts of services and accesses.
The conclusion of the work is predicted to the end of the 1st semester of 2023.
Eduardo Elísio Machado Souto de Moura was born in Oporto on 25th July 1952.
He studied architecture at the School of Fine Arts in Oporto and at the Faculty of Architecture of the University of Oporto. During the course of his student´s career, he collaborated in Álvaro Siza Vieira’s studio between 1974 and 1979.
In 2011, Souto de Moura became the second Portuguese architect, after Siza Vieira (1992), to win the Pritzeker Architecture Prize, the most prestigious award in this area, awarded since 1979 by the American Hyatt Foundation to the greatest names in the world´s architecture, such as Óscar Niemeyer (1988), Frank Gehry (1898), Norman Foster (1999) and Rem Koolhaas (2000).
Characterised by its mild climate, Oeiras is one of the most developed municipalities in the country, being in a privileged location just a few minutes from Lisbon and Cascais and with superb views over the river and sea. The restored buildings full of charm cohabit in perfect balance with the new constructions. The seafront promenade accesses the fantastic beaches along the line.
Porta da Frente Christie’s is a real estate agency that has been operating in the market for more than two decades. Its focus lays on the highest quality houses and developments, not only in the selling market, but also in the renting market. The company was elected by the prestigious brand Christie’s International Real Estate to represent Portugal, in the areas of Lisbon, Cascais, Oeiras, Sintra and Alentejo. The main purpose of Porta da Frente Christie’s is to offer a top-notch service to our customers.
Contact
See Phone
Apartment
Carnaxide, Carnaxide e Queijas, Oeiras, Distrito de Lisboa
Under construction · 571m²
With Garage
buy
925.000 €
Located in the Jamor Valley, the new Elements residential development merges with nature, reflecting the elements that are essential for enjoying life to the full. Air, water, earth and fire, each vital to human life, inhabit this new development, along with a fifth exclusive element: time. With the river as backdrop, nestled between the Jamor woods and nearbylinks to central Lisbon, you will discover the balance of living outside the city without losing sight of it.
Living at Elements - With contemporary architecture that respects its surroundings, Elements is a gated development that is open to the future. Comprising 70 apartments distributed across five buildings, there are one, two, three and four-bedroom apartments, introducing the concept of ’fungible units’, the option to merge two apartments into one in the future.
The communal areas invite you to wander around, from the gardens to the outdoor pool, the gym with its own changing rooms, the lounge and the children’s playground - all reasons to linger at Elements. A condominium featuring safety and comfort, with innovative high-quality facilities.
From the Tagus river as a constant presence in the landscape to the private pool, water flows through Elements. Fresh and saltwater combine to bring you the sensation of the river and the sea nearby.
Near Lisbon but lying outside the city, Elements has a different pace of life. Direct access to the city centre means more of your life spent off the road, where the silence of nature will make you lose track of time, an increasingly rare and valuable asset that gains in worth at this development.
Living at Elements - With contemporary architecture that respects its surroundings, Elements is a gated development that is open to the future. Comprising 70 apartments distributed across five buildings, there are one, two, three and four-bedroom apartments, introducing the concept of ’fungible units’, the option to merge two apartments into one in the future.
The communal areas invite you to wander around, from the gardens to the outdoor pool, the gym with its own changing rooms, the lounge and the children’s playground - all reasons to linger at Elements. A condominium featuring safety and comfort, with innovative high-quality facilities.
From the Tagus river as a constant presence in the landscape to the private pool, water flows through Elements. Fresh and saltwater combine to bring you the sensation of the river and the sea nearby.
Near Lisbon but lying outside the city, Elements has a different pace of life. Direct access to the city centre means more of your life spent off the road, where the silence of nature will make you lose track of time, an increasingly rare and valuable asset that gains in worth at this development.
Contact
See Phone
Apartment 3 Bedrooms
Carnaxide, Carnaxide e Queijas, Oeiras, Distrito de Lisboa
Under construction · 157m²
With Garage
buy
875.000 €
Located in the Jamor Valley, the new Elements residential development merges with nature, reflecting the elements that are essential for enjoying life to the full. Air, water, earth and fire, each vital to human life, inhabit this new development, along with a fifth exclusive element: time. With the river as backdrop, nestled between the Jamor woods and nearbylinks to central Lisbon, you will discover the balance of living outside the city without losing sight of it.
Living at Elements - With contemporary architecture that respects its surroundings, Elements is a gated development that is open to the future. Comprising 70 apartments distributed across five buildings, there are one, two, three and four-bedroom apartments, introducing the concept of ’fungible units’, the option to merge two apartments into one in the future.
The communal areas invite you to wander around, from the gardens to the outdoor pool, the gym with its own changing rooms, the lounge and the children’s playground - all reasons to linger at Elements. A condominium featuring safety and comfort, with innovative high-quality facilities.
From the Tagus river as a constant presence in the landscape to the private pool, water flows through Elements. Fresh and saltwater combine to bring you the sensation of the river and the sea nearby.
Near Lisbon but lying outside the city, Elements has a different pace of life. Direct access to the city centre means more of your life spent off the road, where the silence of nature will make you lose track of time, an increasingly rare and valuable asset that gains in worth at this development.
Living at Elements - With contemporary architecture that respects its surroundings, Elements is a gated development that is open to the future. Comprising 70 apartments distributed across five buildings, there are one, two, three and four-bedroom apartments, introducing the concept of ’fungible units’, the option to merge two apartments into one in the future.
The communal areas invite you to wander around, from the gardens to the outdoor pool, the gym with its own changing rooms, the lounge and the children’s playground - all reasons to linger at Elements. A condominium featuring safety and comfort, with innovative high-quality facilities.
From the Tagus river as a constant presence in the landscape to the private pool, water flows through Elements. Fresh and saltwater combine to bring you the sensation of the river and the sea nearby.
Near Lisbon but lying outside the city, Elements has a different pace of life. Direct access to the city centre means more of your life spent off the road, where the silence of nature will make you lose track of time, an increasingly rare and valuable asset that gains in worth at this development.
Contact
See Phone
Apartment 2 Bedrooms
Carnaxide, Carnaxide e Queijas, Oeiras, Distrito de Lisboa
Under construction · 94m²
With Garage
buy
525.000 €
Located in the Jamor Valley, the new Elements residential development merges with nature, reflecting the elements that are essential for enjoying life to the full. Air, water, earth and fire, each vital to human life, inhabit this new development, along with a fifth exclusive element: time. With the river as backdrop, nestled between the Jamor woods and nearbylinks to central Lisbon, you will discover the balance of living outside the city without losing sight of it.
Living at Elements - With contemporary architecture that respects its surroundings, Elements is a gated development that is open to the future. Comprising 70 apartments distributed across five buildings, there are one, two, three and four-bedroom apartments, introducing the concept of ’fungible units’, the option to merge two apartments into one in the future.
The communal areas invite you to wander around, from the gardens to the outdoor pool, the gym with its own changing rooms, the lounge and the children’s playground - all reasons to linger at Elements. A condominium featuring safety and comfort, with innovative high-quality facilities.
From the Tagus river as a constant presence in the landscape to the private pool, water flows through Elements. Fresh and saltwater combine to bring you the sensation of the river and the sea nearby.
Near Lisbon but lying outside the city, Elements has a different pace of life. Direct access to the city centre means more of your life spent off the road, where the silence of nature will make you lose track of time, an increasingly rare and valuable asset that gains in worth at this development.
Living at Elements - With contemporary architecture that respects its surroundings, Elements is a gated development that is open to the future. Comprising 70 apartments distributed across five buildings, there are one, two, three and four-bedroom apartments, introducing the concept of ’fungible units’, the option to merge two apartments into one in the future.
The communal areas invite you to wander around, from the gardens to the outdoor pool, the gym with its own changing rooms, the lounge and the children’s playground - all reasons to linger at Elements. A condominium featuring safety and comfort, with innovative high-quality facilities.
From the Tagus river as a constant presence in the landscape to the private pool, water flows through Elements. Fresh and saltwater combine to bring you the sensation of the river and the sea nearby.
Near Lisbon but lying outside the city, Elements has a different pace of life. Direct access to the city centre means more of your life spent off the road, where the silence of nature will make you lose track of time, an increasingly rare and valuable asset that gains in worth at this development.
Contact
See Phone
Apartment 3 Bedrooms
Carnaxide, Carnaxide e Queijas, Oeiras, Distrito de Lisboa
Under construction · 143m²
With Garage
buy
775.000 €
Located in the Jamor Valley, the new Elements residential development merges with nature, reflecting the elements that are essential for enjoying life to the full. Air, water, earth and fire, each vital to human life, inhabit this new development, along with a fifth exclusive element: time. With the river as backdrop, nestled between the Jamor woods and nearbylinks to central Lisbon, you will discover the balance of living outside the city without losing sight of it.
Living at Elements - With contemporary architecture that respects its surroundings, Elements is a gated development that is open to the future. Comprising 70 apartments distributed across five buildings, there are one, two, three and four-bedroom apartments, introducing the concept of ’fungible units’, the option to merge two apartments into one in the future.
The communal areas invite you to wander around, from the gardens to the outdoor pool, the gym with its own changing rooms, the lounge and the children’s playground - all reasons to linger at Elements. A condominium featuring safety and comfort, with innovative high-quality facilities.
From the Tagus river as a constant presence in the landscape to the private pool, water flows through Elements. Fresh and saltwater combine to bring you the sensation of the river and the sea nearby.
Near Lisbon but lying outside the city, Elements has a different pace of life. Direct access to the city centre means more of your life spent off the road, where the silence of nature will make you lose track of time, an increasingly rare and valuable asset that gains in worth at this development.
Living at Elements - With contemporary architecture that respects its surroundings, Elements is a gated development that is open to the future. Comprising 70 apartments distributed across five buildings, there are one, two, three and four-bedroom apartments, introducing the concept of ’fungible units’, the option to merge two apartments into one in the future.
The communal areas invite you to wander around, from the gardens to the outdoor pool, the gym with its own changing rooms, the lounge and the children’s playground - all reasons to linger at Elements. A condominium featuring safety and comfort, with innovative high-quality facilities.
From the Tagus river as a constant presence in the landscape to the private pool, water flows through Elements. Fresh and saltwater combine to bring you the sensation of the river and the sea nearby.
Near Lisbon but lying outside the city, Elements has a different pace of life. Direct access to the city centre means more of your life spent off the road, where the silence of nature will make you lose track of time, an increasingly rare and valuable asset that gains in worth at this development.
Contact
See Phone
House 6 Bedrooms
Ferreira do Zêzere, Distrito de Santarém
New · 399m²
With Garage
buy
2.880.000 €
Villa, of modern architecture, located in Quinta da Martinela, in Lago Azul, in the area of Águas belas, in Castelo de Bode, in the first wakeboard resort in the world, in the middle of a nature reserve.
With excellent accesses, this amazing villa is about 1.30h away from the Lisbon´s airport.
The villa is implanted in an around 3 600 sqm lot and comprises:
- Main floor:
- Entry hall: 12 sqm
- Living room: 71 sqm with access to a terrace with excellent areas and to the swimming pool
- Social bathroom
- Two bedrooms
- One bathroom
Second floor:
- Two suites
- Two bedrooms
- Leisure and circulation area: 23 sqm
There is also a fantastic 31 sqm terrace with jacuzzi and a wonderful view over the dam.
With excellent accesses, this amazing villa is about 1.30h away from the Lisbon´s airport.
The villa is implanted in an around 3 600 sqm lot and comprises:
- Main floor:
- Entry hall: 12 sqm
- Living room: 71 sqm with access to a terrace with excellent areas and to the swimming pool
- Social bathroom
- Two bedrooms
- One bathroom
Second floor:
- Two suites
- Two bedrooms
- Leisure and circulation area: 23 sqm
There is also a fantastic 31 sqm terrace with jacuzzi and a wonderful view over the dam.
Contact
See Phone
Penthouse 4 Bedrooms +1
Dafundo (Cruz Quebrada-Dafundo), Algés, Linda-a-Velha e Cruz Quebrada-Dafundo, Oeiras, Distrito de Lisboa
Under construction · 213m²
With Garage
buy
2.350.000 €
Penthouse - 4+1 bedroom apartment, with a 213 sqm interior area and a 205 sqm exterior area, with a wide river view. The Penthouse comprises a 23 sqm balcony facing South, which is accessed by the living room and the kitchen and a private terrace (182 sqm) facing East-South, which is accessed by the living room and the Master Suite. This apartment is placed on the 6th and last floor of the new condominium Turquesa, located in Oeiras, Dafundo.
The apartment is distributed as follows:
- Entry hall (2 sqm);
- Living and dining room (52,9 sqm)
- kitchen (13,8 sqm) with access to the living room via a sliding door;
- laundry area (8,7 sqm) with access to a full private bathroom (2,5 sqm);
- Social bathroom (1,7 sqm);
- hall that distributes the bedrooms (10,4 sqm);
- full private bathroom (4,2 sqm) to support two of the bedrooms;
- two bedrooms (both with 10 sqm), with embedded wardrobes;
- suite (14,2 sqm) with an embedded wardrobe and supported by a full private bathroom with bathtub (5,2 sqm);
- Master suite (21,7 sqm) with embedded wardrobes and supported by a full private bathroom with a shower tray (5,6 sqm);
This apartment also has three parking spaces and a 9 sqm storage area.
The conclusion of the work is predicted to the end of 2023.
This is a transfer of contractual position.
Turquesa allows a life in harmony with the blue of the sky and the sea. This is a unique residential condominium where the colours of nature reign supreme, with the apartments set around a verdant central square.
The 61 apartments are distributed among four buildings, with 2, 3, 4 and 6 floors, and have different access points, guaranteeing residents the possibility of enjoying the common areas in a calmer, more harmonious and reserved way.
From studios to 4+1 bedrooms, with areas ranging from 43 to 213sqm, most of the apartments have generous balconies, terraces or gardens - on the ground floors - guaranteeing each house an exterior area so that its residents can enjoy the outdoors, the sun exposure and the proximity to the Tagus River, through an experience that combines the best of an urban area with calm and privacy that can be enjoyed with the family. All the fractions have private parking spaces and storage room in the basement.
With the river right nearby, the higher floors offer its residents an impressive view.
Turquesa is located in Dafundo, in Oeiras, in a neighbourhood with a family spirit, just 10 minutes away by car from the centre of Lisbon. Here you can find schools, supermarkets, pharmacies and spaces for sports activities, being also a step away from the Algés promenade, the park and the National Stadium of Jamor.
Characterised by its mild climate, Oeiras is one of the most developed municipalities in the country, being in a privileged location just a few minutes from Lisbon and Cascais and with superb views over the river and sea. The restored buildings full of charm cohabit in perfect balance with the new constructions. The seafront promenade accesses the fantastic beaches along the line.
Porta da Frente Christie’s is a real estate agency that has been operating in the market for more than two decades. Its focus lays on the highest quality houses and developments, not only in the selling market, but also in the renting market. The company was elected by the prestigious brand Christie’s - one of the most reputable auctioneers, Art institutions and Real Estate of the world - to be represented in Portugal, in the areas of Lisbon, Cascais, Oeiras, Sintra and Alentejo. The main purpose of Porta da Frente Christie’s is to offer a top-notch service to our customers.
The apartment is distributed as follows:
- Entry hall (2 sqm);
- Living and dining room (52,9 sqm)
- kitchen (13,8 sqm) with access to the living room via a sliding door;
- laundry area (8,7 sqm) with access to a full private bathroom (2,5 sqm);
- Social bathroom (1,7 sqm);
- hall that distributes the bedrooms (10,4 sqm);
- full private bathroom (4,2 sqm) to support two of the bedrooms;
- two bedrooms (both with 10 sqm), with embedded wardrobes;
- suite (14,2 sqm) with an embedded wardrobe and supported by a full private bathroom with bathtub (5,2 sqm);
- Master suite (21,7 sqm) with embedded wardrobes and supported by a full private bathroom with a shower tray (5,6 sqm);
This apartment also has three parking spaces and a 9 sqm storage area.
The conclusion of the work is predicted to the end of 2023.
This is a transfer of contractual position.
Turquesa allows a life in harmony with the blue of the sky and the sea. This is a unique residential condominium where the colours of nature reign supreme, with the apartments set around a verdant central square.
The 61 apartments are distributed among four buildings, with 2, 3, 4 and 6 floors, and have different access points, guaranteeing residents the possibility of enjoying the common areas in a calmer, more harmonious and reserved way.
From studios to 4+1 bedrooms, with areas ranging from 43 to 213sqm, most of the apartments have generous balconies, terraces or gardens - on the ground floors - guaranteeing each house an exterior area so that its residents can enjoy the outdoors, the sun exposure and the proximity to the Tagus River, through an experience that combines the best of an urban area with calm and privacy that can be enjoyed with the family. All the fractions have private parking spaces and storage room in the basement.
With the river right nearby, the higher floors offer its residents an impressive view.
Turquesa is located in Dafundo, in Oeiras, in a neighbourhood with a family spirit, just 10 minutes away by car from the centre of Lisbon. Here you can find schools, supermarkets, pharmacies and spaces for sports activities, being also a step away from the Algés promenade, the park and the National Stadium of Jamor.
Characterised by its mild climate, Oeiras is one of the most developed municipalities in the country, being in a privileged location just a few minutes from Lisbon and Cascais and with superb views over the river and sea. The restored buildings full of charm cohabit in perfect balance with the new constructions. The seafront promenade accesses the fantastic beaches along the line.
Porta da Frente Christie’s is a real estate agency that has been operating in the market for more than two decades. Its focus lays on the highest quality houses and developments, not only in the selling market, but also in the renting market. The company was elected by the prestigious brand Christie’s - one of the most reputable auctioneers, Art institutions and Real Estate of the world - to be represented in Portugal, in the areas of Lisbon, Cascais, Oeiras, Sintra and Alentejo. The main purpose of Porta da Frente Christie’s is to offer a top-notch service to our customers.
Contact
See Phone
Apartment 3 Bedrooms
Alcochete, Distrito de Setúbal
Used · 161m²
With Garage
buy
825.000 €
Located in the resort Praia do Sal, this apartment provides an unparalleled experience of living with the convenience, comfort and services of a high standard hotel, which includes:
24-hour reception/ spa/ beauty/ sauna/ Turkish baths/ heated swimming pool/ restaurant/ Gym/ Business centre/ Exterior salted water swimming pool/ shuttle between the residence and the airport/ cleaning and maintenance service.
With the possibility of renting the apartment, through the hotel services of the Resort for periods at the choice of the owner and if this is the owner’s intent.
The complex is close to several supermarkets, shopping centre, school complexes and provides direct access to all motorways from North to South of Portugal, being around thirty minutes away from the city centre of Lisbon.
Simultaneously it offers a ’lifestyle’ of tranquillity and leisure through its unique location by the river and the beach.
When entering the apartment we are welcomed by a large dimensioned living room with balcony and direct access to the kitchen´s area.
The bedrooms are located in order to provide privacy, being the Master suite with direct access to the balcony located in an independent area of the other two bedrooms, one of them en suite.
These two bedrooms have direct access to the garden, where the Jacuzzi is placed.
All the rooms have spacious storage cabinets, including in the hallway.
In addition to all this, you can also count on two parking spaces, as well as a storage area.
Comfort, serenity, security and luxury, together and only a few minutes away from the city centre.
Porta da Frente Christie’s is a real estate agency that has been operating in the market for more than two decades. Its focus lays on the highest quality houses and developments, not only in the selling market, but also in the renting market. The company was elected by the prestigious brand Christie’s to represent Portugal, in the areas of Lisbon, Cascais, Oeiras, Sintra and Alentejo. The main purpose of Porta da Frente Christie’s is to offer a top-notch service to our customers.
24-hour reception/ spa/ beauty/ sauna/ Turkish baths/ heated swimming pool/ restaurant/ Gym/ Business centre/ Exterior salted water swimming pool/ shuttle between the residence and the airport/ cleaning and maintenance service.
With the possibility of renting the apartment, through the hotel services of the Resort for periods at the choice of the owner and if this is the owner’s intent.
The complex is close to several supermarkets, shopping centre, school complexes and provides direct access to all motorways from North to South of Portugal, being around thirty minutes away from the city centre of Lisbon.
Simultaneously it offers a ’lifestyle’ of tranquillity and leisure through its unique location by the river and the beach.
When entering the apartment we are welcomed by a large dimensioned living room with balcony and direct access to the kitchen´s area.
The bedrooms are located in order to provide privacy, being the Master suite with direct access to the balcony located in an independent area of the other two bedrooms, one of them en suite.
These two bedrooms have direct access to the garden, where the Jacuzzi is placed.
All the rooms have spacious storage cabinets, including in the hallway.
In addition to all this, you can also count on two parking spaces, as well as a storage area.
Comfort, serenity, security and luxury, together and only a few minutes away from the city centre.
Porta da Frente Christie’s is a real estate agency that has been operating in the market for more than two decades. Its focus lays on the highest quality houses and developments, not only in the selling market, but also in the renting market. The company was elected by the prestigious brand Christie’s to represent Portugal, in the areas of Lisbon, Cascais, Oeiras, Sintra and Alentejo. The main purpose of Porta da Frente Christie’s is to offer a top-notch service to our customers.
Contact
See Phone
Duplex 2 Bedrooms
Parque das Nações, Lisboa, Distrito de Lisboa
Used · 119m²
With Garage
buy
980.000 €
Numa das melhores zonas de Lisboa (Parque das Nações - Sul), com uma vista rio fantástica, perto da Marina, encontra-se este magnifico duplex, com 119,5m2 de Área Bruta, com 2 terraços, salas, 2 casas de banho e 2 quartos, sendo um deles Suite, cozinha equipada, ar condicionados, isolamento térmico e acústico.
Se valoriza viver com conforto, encontrará divisões espaçosas e luz natural abundante. Este apartamento com orientação nascente/poente , com acabamentos de qualidade e em ótimo estado de conservação, uma vez que foi totalmente remodelado em 2019, pode ser a sua futura casa.
O edifício de consolidada construção, é alvo de manutenção exemplar, estando nas melhores condições, fruto de um condomínio organizado e com ótima vizinhança.
Possui 2 lugares de garagem mais 1 box para motorizada.
Com localização de excelência, oferece uma qualidade de vida única e com fácil acesso a todos os serviços (hospital, colégios, farmácias bancos, entre outros), espaços de lazer (casino, restauração diversa), comércio (Centro Comercial Vasco da Gama), envolto numa arquitetura moderna que integra inúmeros apontamentos naturais, tendo como pano de fundo um cenário ribeirinho onde se pode tirar partido de passeios ao ar livre e prática de desporto, que traduzem uma oferta ímpar de qualidade de vida. O imóvel encontra-se arrendado por mais 2 anos e está disponível para visitas.
Descrição Francês
Magnifique appartement en duplex dans l’un des meilleurs quartiers de Lisbonne (Parque das Nações - partie sud), avec une vue fantastique sur le fleuve, à proximité de la marina.
Appartement en duplex d’une surface de 119,5 m2 avec 2 terrasses, salons, 2 salles de bains et 2 chambres dont une en suite, cuisine équipée, climatisation, isolation thermique et phonique.
Si vous aimez vivre dans le confort, vous trouverez des pièces spacieuses, baignées d’une belle lumière.
Cet appartement orienté est/ouest, avec des matériaux de qualité et en parfait état, a été entièrement rénové en 2019. L’appartement idéal pour votre futur logement.
Immeuble bien construit, faisant l’objet d’un entretien exemplaire, se trouvant dans d’excellentes conditions, grâce à un syndic bien organisé, avec un excellent voisinage.
L’appartement dispose de 2 places de parking plus 1 box pour une moto.
À un excellent emplacement, il offre une qualité de vie unique et un accès facile à tous les services (hôpital, écoles, pharmacies, banques, entre autres), aux installations de loisirs (casino, divers restaurants), au commerce (centre commercial Vasco da Gama), dans une architecture moderne qui intègre de nombreux éléments naturels, ayant comme toile de fond le fleuve. Vous pourrez profiter de promenades le long du fleuve, en plein air, et faire du sport, vous assurant une qualité de vie exclusive. L’appartement est loué pour encore 2 ans, mais il est disponible pour des visites.
Se valoriza viver com conforto, encontrará divisões espaçosas e luz natural abundante. Este apartamento com orientação nascente/poente , com acabamentos de qualidade e em ótimo estado de conservação, uma vez que foi totalmente remodelado em 2019, pode ser a sua futura casa.
O edifício de consolidada construção, é alvo de manutenção exemplar, estando nas melhores condições, fruto de um condomínio organizado e com ótima vizinhança.
Possui 2 lugares de garagem mais 1 box para motorizada.
Com localização de excelência, oferece uma qualidade de vida única e com fácil acesso a todos os serviços (hospital, colégios, farmácias bancos, entre outros), espaços de lazer (casino, restauração diversa), comércio (Centro Comercial Vasco da Gama), envolto numa arquitetura moderna que integra inúmeros apontamentos naturais, tendo como pano de fundo um cenário ribeirinho onde se pode tirar partido de passeios ao ar livre e prática de desporto, que traduzem uma oferta ímpar de qualidade de vida. O imóvel encontra-se arrendado por mais 2 anos e está disponível para visitas.
Descrição Francês
Magnifique appartement en duplex dans l’un des meilleurs quartiers de Lisbonne (Parque das Nações - partie sud), avec une vue fantastique sur le fleuve, à proximité de la marina.
Appartement en duplex d’une surface de 119,5 m2 avec 2 terrasses, salons, 2 salles de bains et 2 chambres dont une en suite, cuisine équipée, climatisation, isolation thermique et phonique.
Si vous aimez vivre dans le confort, vous trouverez des pièces spacieuses, baignées d’une belle lumière.
Cet appartement orienté est/ouest, avec des matériaux de qualité et en parfait état, a été entièrement rénové en 2019. L’appartement idéal pour votre futur logement.
Immeuble bien construit, faisant l’objet d’un entretien exemplaire, se trouvant dans d’excellentes conditions, grâce à un syndic bien organisé, avec un excellent voisinage.
L’appartement dispose de 2 places de parking plus 1 box pour une moto.
À un excellent emplacement, il offre une qualité de vie unique et un accès facile à tous les services (hôpital, écoles, pharmacies, banques, entre autres), aux installations de loisirs (casino, divers restaurants), au commerce (centre commercial Vasco da Gama), dans une architecture moderne qui intègre de nombreux éléments naturels, ayant comme toile de fond le fleuve. Vous pourrez profiter de promenades le long du fleuve, en plein air, et faire du sport, vous assurant une qualité de vie exclusive. L’appartement est loué pour encore 2 ans, mais il est disponible pour des visites.
Contact
See Phone
Apartment 3 Bedrooms
Penha de França, Lisboa, Distrito de Lisboa
Used · 167m²
With Swimming Pool
buy
1.095.000 €
3 bedroom apartment, inserted in a condominium that kept its originality and historical elements and currently providing a new quality of life where you can rejoice from two swimming pools, garden and spa.
Distributed with generous areas, with a 43 sqm living room and direct access to an exclusive 53 sqm terrace, a 14 sqm fully equipped kitchen, social bathroom and three bedrooms - all en suite and with areas comprehended between 16 sqm and 12 sqm.
Garage for two cars and a storage area.
Safe condominium.
The imposing Palácio da Cruz da Pedra dates back to the early 17th century, property and residence of the Portuguese nobility, and it is now reborn as a unique and differentiated residential project. There are 13 units, from 2 to 4 bedroom duplex and triplex apartments, with areas comprehended between 130 and 310 sqm, with generous balconies and patios, as well as storage areas and 2 to 3 garage spaces. Each apartment offers ample areas with large windows, pine flooring, fireplaces, stone kitchens and top of the range household appliances. The condominium provides gym, SPA and two swimming pools with welcoming gardens. The Cruz da Pedra development is located just a few minutes away from the charming Chiado neighbourhood and the Tagus River.
Distributed with generous areas, with a 43 sqm living room and direct access to an exclusive 53 sqm terrace, a 14 sqm fully equipped kitchen, social bathroom and three bedrooms - all en suite and with areas comprehended between 16 sqm and 12 sqm.
Garage for two cars and a storage area.
Safe condominium.
The imposing Palácio da Cruz da Pedra dates back to the early 17th century, property and residence of the Portuguese nobility, and it is now reborn as a unique and differentiated residential project. There are 13 units, from 2 to 4 bedroom duplex and triplex apartments, with areas comprehended between 130 and 310 sqm, with generous balconies and patios, as well as storage areas and 2 to 3 garage spaces. Each apartment offers ample areas with large windows, pine flooring, fireplaces, stone kitchens and top of the range household appliances. The condominium provides gym, SPA and two swimming pools with welcoming gardens. The Cruz da Pedra development is located just a few minutes away from the charming Chiado neighbourhood and the Tagus River.
Contact
See Phone
Apartment 3 Bedrooms
Estrela, Lisboa, Distrito de Lisboa
Used · 160m²
buy
1.900.000 €
Charming 3 bedroom apartment in Lapa;
The completely renovated apartment (a few years ago) is located in the Lapa area - one of the most privileged areas of the city.
Apartment with 160 m2, has 3 bedrooms and 3 bathrooms; The main attraction of this apartment is the stunning and panoramic view of the river. The large windows allow you to enjoy the fantastic end of the day and enjoy the immense light that comes in during the day; It has a small balcony that offers the perfect place to enjoy these moments;
The apartment has a Spacious Layout providing a sense of spaciousness and comfort. All the Classic details have been maintained and even enhanced: such as crown molding on the ceiling, ornate baseboards and carved doors, confer a timeless charm to the property. Quality finishes were combined in the bathrooms and kitchen; Modern Kitchen: The kitchen, integrated into the living room, is equipped with modern appliances and offers enough space to prepare gourmet meals; and being cooking while entertaining friends;
Cozy Suites: The rooms are very spacious, providing privacy and comfort.
Bathrooms are finished to a high standard and offer a relaxing space to pamper yourself.
Bairro da Estrela/ Lapa is a neighborhood known for its elegance and history. The region offers a peaceful environment and at the same time is close to several amenities, such as gourmet restaurants, charming cafes, and transportation facilities. In addition, the proximity to the river provides a breathtaking setting. Five minutes from Jardim das Necessidades, where you can take relaxing walks and enjoy life outdoors; River 5 minutes away. 10 minutes from the center of Lisbon
Parking: On-street parking exclusively for residents.
This apartment in Lapa is truly a unique opportunity for those looking for a peaceful lifestyle, with a privileged location and spectacular views of the river. If you value classic charm combined with modern comfort, this apartment is an exceptional choice.
Schedule a visit to experience in person all the charm and elegance that this property has to offer.
The completely renovated apartment (a few years ago) is located in the Lapa area - one of the most privileged areas of the city.
Apartment with 160 m2, has 3 bedrooms and 3 bathrooms; The main attraction of this apartment is the stunning and panoramic view of the river. The large windows allow you to enjoy the fantastic end of the day and enjoy the immense light that comes in during the day; It has a small balcony that offers the perfect place to enjoy these moments;
The apartment has a Spacious Layout providing a sense of spaciousness and comfort. All the Classic details have been maintained and even enhanced: such as crown molding on the ceiling, ornate baseboards and carved doors, confer a timeless charm to the property. Quality finishes were combined in the bathrooms and kitchen; Modern Kitchen: The kitchen, integrated into the living room, is equipped with modern appliances and offers enough space to prepare gourmet meals; and being cooking while entertaining friends;
Cozy Suites: The rooms are very spacious, providing privacy and comfort.
Bathrooms are finished to a high standard and offer a relaxing space to pamper yourself.
Bairro da Estrela/ Lapa is a neighborhood known for its elegance and history. The region offers a peaceful environment and at the same time is close to several amenities, such as gourmet restaurants, charming cafes, and transportation facilities. In addition, the proximity to the river provides a breathtaking setting. Five minutes from Jardim das Necessidades, where you can take relaxing walks and enjoy life outdoors; River 5 minutes away. 10 minutes from the center of Lisbon
Parking: On-street parking exclusively for residents.
This apartment in Lapa is truly a unique opportunity for those looking for a peaceful lifestyle, with a privileged location and spectacular views of the river. If you value classic charm combined with modern comfort, this apartment is an exceptional choice.
Schedule a visit to experience in person all the charm and elegance that this property has to offer.
Contact
See Phone
Apartment 3 Bedrooms
Algés, Linda-a-Velha e Cruz Quebrada-Dafundo, Oeiras, Distrito de Lisboa
Used · 127m²
With Garage
buy
980.000 €
3 bedroom apartment, with a 100 sqm terrace and river view, located in Dafundo, Turquesa.
This apartment for resale, in the Turquesa building, is located in the 4th floor, and has a 127 sqm Interior Area and a 103.6 sqm terrace facing south overlooking the river.
It is composed by:
- Entry hall (8,3 sqm)
- Kitchen, integrated in the living room, in open space, with a peninsula (38,2 sqm), with access to the terrace facing SOUTH
- Social bathroom (2 sqm)
- Hall that distributes the bedrooms (4,6 sqm)
- Bedroom (10,6 sqm)
- Bedroom (10 sqm)
- Bathroom (4,9 sqm)
- Suite with Closet (14,5 sqm)
- Private Bathroom (4,9 sqm)
It includes 2 parking spaces with an electric charger and a storage area (6.8 sqm).
In this building there are 61 apartments distributed among four buildings, with 2, 3 4 and 6 floors, with different access cores, ensuring the residents the possibility of enjoying the communal spaces in a more calm, harmonious and guarded way.
With the river right next door, the higher floors provide its residents an impressive view.
It allows a life in harmony with the blue of the sky and the sea. This is a unique residential condominium where the colours of nature reign, with the apartments framed around a green central square.
It is located in Dafundo, in Oeiras, in a neighbourhood with a familiar atmosphere, being only a 10 minutes´ drive from the centre of Lisbon. Here you can find schools, supermarkets, pharmacies and spaces for sports activities, being also a step away from the seafront promenade of Algés, the park and the National Stadium of Jamor.
Porta da Frente Christie’s is a real estate agency that has been operating in the market for more than two decades. Its focus lays on the highest quality houses and developments, not only in the selling market, but also in the renting market.
The company was elected by the prestigious brand Christie’s - one of the most reputable auctioneers, Art institutions and Real Estate of the world - to be represented in Portugal, in the areas of Lisbon, Cascais, Oeiras, Sintra and Alentejo.
Porta da Frente Christie’s has a store, opened to the public, in Oeiras, for seven years, in the prestigious Fórum Oeiras neighbourhood.
We have a specialised team in this region that is ready to offer a top-notch service to our customers.
This apartment for resale, in the Turquesa building, is located in the 4th floor, and has a 127 sqm Interior Area and a 103.6 sqm terrace facing south overlooking the river.
It is composed by:
- Entry hall (8,3 sqm)
- Kitchen, integrated in the living room, in open space, with a peninsula (38,2 sqm), with access to the terrace facing SOUTH
- Social bathroom (2 sqm)
- Hall that distributes the bedrooms (4,6 sqm)
- Bedroom (10,6 sqm)
- Bedroom (10 sqm)
- Bathroom (4,9 sqm)
- Suite with Closet (14,5 sqm)
- Private Bathroom (4,9 sqm)
It includes 2 parking spaces with an electric charger and a storage area (6.8 sqm).
In this building there are 61 apartments distributed among four buildings, with 2, 3 4 and 6 floors, with different access cores, ensuring the residents the possibility of enjoying the communal spaces in a more calm, harmonious and guarded way.
With the river right next door, the higher floors provide its residents an impressive view.
It allows a life in harmony with the blue of the sky and the sea. This is a unique residential condominium where the colours of nature reign, with the apartments framed around a green central square.
It is located in Dafundo, in Oeiras, in a neighbourhood with a familiar atmosphere, being only a 10 minutes´ drive from the centre of Lisbon. Here you can find schools, supermarkets, pharmacies and spaces for sports activities, being also a step away from the seafront promenade of Algés, the park and the National Stadium of Jamor.
Porta da Frente Christie’s is a real estate agency that has been operating in the market for more than two decades. Its focus lays on the highest quality houses and developments, not only in the selling market, but also in the renting market.
The company was elected by the prestigious brand Christie’s - one of the most reputable auctioneers, Art institutions and Real Estate of the world - to be represented in Portugal, in the areas of Lisbon, Cascais, Oeiras, Sintra and Alentejo.
Porta da Frente Christie’s has a store, opened to the public, in Oeiras, for seven years, in the prestigious Fórum Oeiras neighbourhood.
We have a specialised team in this region that is ready to offer a top-notch service to our customers.
Contact
See Phone
Apartment 2 Bedrooms
Parque das Nações, Lisboa, Distrito de Lisboa
Used · 97m²
buy
900.000 €
Exceptional contemporary apartment in the most exciting and family-friendly neighbourhood of Lisbon: Parque das Nações. Created by the award-winning Elegant Group and designed by the internationally renowned architect Eduardo Capinha Lopes, Martinhal Residences combines a luxurious family experience and renowned concierge services with the excellent amenities of this modern neighbourhood.
Apartment with guaranteed profitability, bright and elegant, with a balcony overlooking the river and the beautiful park.
Carefully thought out and designed under the highest standards of quality, these impressive apartments have been designed to provide the highest standards of comfort for families. Details such as the generous dining areas and the access to the balcony, adorned by trees, give rise to a vision for the future of urban family homes of the highest quality. - The apartments in the Martinhal development are the best in their class and provide access to Martinhal’s unique services.
Together with the architect, the promoters chose the best materials and equipment for the finishes. With our Bulthaup kitchens, Calacatta tiles from the Margres Prestige range in the bathrooms and Iroko varnished wood flooring, we bring a new definition of luxury living in Lisbon.
The Martinhal Circle: As part of its unique offer, Martinhal Residences will host Lisbon’s first family club. The club will be the perfect space to spend time with the family, counting on indoor and outdoor heated swimming pools, a gym, outdoor playground and Martinhal’s award-winning kids’ club. The concept also provides a place where families, both residents and non-residents, can socialize while taking advantage of a co-working area, yoga and other similar classes, a sophisticated restaurant space, The Oriental, with its restaurant, cafe and lounge bar, which will host both social and business activities. Our concierge service for families is available whenever you need help. Martinhal Circle takes advantage of the Elegant Group’s many years of experience in creating top kids’ clubs at each of the Martinhal establishments - where the art of caring for families has become unmatched.
Porta da Frente Christie’s is a real estate agency that has been operating in the market for more than two decades. Its focus lays on the highest quality houses and developments, not only in the selling market, but also in the renting market. The company was elected by the prestigious brand Christie’s to represent Portugal, in the areas of Lisbon, Cascais, Oeiras, Sintra and Alentejo. The main purpose of Porta da Frente Christie’s is to offer a top-notch service to our customers.
Apartment with guaranteed profitability, bright and elegant, with a balcony overlooking the river and the beautiful park.
Carefully thought out and designed under the highest standards of quality, these impressive apartments have been designed to provide the highest standards of comfort for families. Details such as the generous dining areas and the access to the balcony, adorned by trees, give rise to a vision for the future of urban family homes of the highest quality. - The apartments in the Martinhal development are the best in their class and provide access to Martinhal’s unique services.
Together with the architect, the promoters chose the best materials and equipment for the finishes. With our Bulthaup kitchens, Calacatta tiles from the Margres Prestige range in the bathrooms and Iroko varnished wood flooring, we bring a new definition of luxury living in Lisbon.
The Martinhal Circle: As part of its unique offer, Martinhal Residences will host Lisbon’s first family club. The club will be the perfect space to spend time with the family, counting on indoor and outdoor heated swimming pools, a gym, outdoor playground and Martinhal’s award-winning kids’ club. The concept also provides a place where families, both residents and non-residents, can socialize while taking advantage of a co-working area, yoga and other similar classes, a sophisticated restaurant space, The Oriental, with its restaurant, cafe and lounge bar, which will host both social and business activities. Our concierge service for families is available whenever you need help. Martinhal Circle takes advantage of the Elegant Group’s many years of experience in creating top kids’ clubs at each of the Martinhal establishments - where the art of caring for families has become unmatched.
Porta da Frente Christie’s is a real estate agency that has been operating in the market for more than two decades. Its focus lays on the highest quality houses and developments, not only in the selling market, but also in the renting market. The company was elected by the prestigious brand Christie’s to represent Portugal, in the areas of Lisbon, Cascais, Oeiras, Sintra and Alentejo. The main purpose of Porta da Frente Christie’s is to offer a top-notch service to our customers.
Contact
See Phone
Apartment 3 Bedrooms +1
Misericórdia, Lisboa, Distrito de Lisboa
Used · 122m²
buy
980.000 €
Charming 3+1 bedroom apartment in duplex, located in one of the most prestigious areas of the city of Lisbon, a few minutes away from Príncipe Real and Chiado.
It stands out for its incredible terrace with approximately 45 sqm, offering a wide view over the river and the city.
This apartment also stands out for its large dimensioned areas, a generous high ceiling and abundant luminosity.
Recently renovated, it offers an excellent condition. It is important to mention that the building does not have an elevator.
Porta da Frente Christie’s is a real estate agency that has been operating in the market for more than two decades. Its focus lays on the highest quality houses and developments, not only in the selling market, but also in the renting market. The company was elected by the prestigious brand Christie’s International Real Estate to represent Portugal, in the areas of Lisbon, Cascais, Oeiras, Sintra and Alentejo. The main purpose of Porta da Frente Christie’s is to offer a top-notch service to our customers.
It stands out for its incredible terrace with approximately 45 sqm, offering a wide view over the river and the city.
This apartment also stands out for its large dimensioned areas, a generous high ceiling and abundant luminosity.
Recently renovated, it offers an excellent condition. It is important to mention that the building does not have an elevator.
Porta da Frente Christie’s is a real estate agency that has been operating in the market for more than two decades. Its focus lays on the highest quality houses and developments, not only in the selling market, but also in the renting market. The company was elected by the prestigious brand Christie’s International Real Estate to represent Portugal, in the areas of Lisbon, Cascais, Oeiras, Sintra and Alentejo. The main purpose of Porta da Frente Christie’s is to offer a top-notch service to our customers.
Contact
See Phone
Apartment 4 Bedrooms
Parque das Nações, Lisboa, Distrito de Lisboa
Used · 172m²
With Garage
buy
1.550.000 €
4 bedroom flat for sale in Parque das Nações on the first line with river views.
Imagine living in one of Lisbon’s most desirable locations. Having the Tejo right next to you. Receiving the energy of the sun’s first rays every day. Taking a walk in the fresh air.
This flat is located in the heart of Parque das Nações, one of Lisbon’s most vibrant neighbourhoods.
Here you can enjoy the privilege of being close to the Marina, the Vasco da Gama shopping centre, the Oceanarium, restaurants, offices, supermarkets, pharmacies, public transport, public and private schools, gyms and casinos, etc.
The flat is organised as follows:
Entrance hall
Living/dining room with access to balcony/terrace
Fully equipped kitchen with balcony
Fully-equipped bathroom
Hallway to bedrooms
3 bedrooms with wardrobes
1 Full Bathroom
1 Suite
2 Parking spaces with electric car charging facilities
1 storage room with 7m2
Solar orientation - east / west.
Features:
Flooring in the living room, bedrooms and circulation areas in solid oak wood;
Kitchen tiled in porcelain stoneware;
Bathrooms clad in white marble stone;
Aluminium window frames with double glazing and thermal break;
Electric shutters;
Fireplace and air conditioning.
A third of Parque das Nações is green. It’s a succession of trees and gardens with varied and, in some cases, exotic vegetation, where it’s worth taking a stroll. Just a few minutes’ walk from the riverfront, you can enjoy pleasant moments by the river, as well as strolling through its pleasant gardens with more than 10 kilometres of green areas.
There are already a number of entities and organisations with origins in the Parque das Nações resident community, such as the Parque das Nações Club, the Parque das Nações Residents and Traders Association, as well as companies and various institutions.
Parque das Nações is currently considered one of the safest neighbourhoods in the city of Lisbon.
Porta da Frente Christie’s is a real estate agency that has been operating in the market for more than two decades. Its focus lays on the highest quality houses and developments, not only in the selling market, but also in the renting market. The company was elected by the prestigious brand Christie’s to represent Portugal, in the areas of Lisbon, Cascais, Oeiras, Sintra and Alentejo. The main purpose of Porta da Frente Christie’s is to offer a top-notch service to our customers.
Imagine living in one of Lisbon’s most desirable locations. Having the Tejo right next to you. Receiving the energy of the sun’s first rays every day. Taking a walk in the fresh air.
This flat is located in the heart of Parque das Nações, one of Lisbon’s most vibrant neighbourhoods.
Here you can enjoy the privilege of being close to the Marina, the Vasco da Gama shopping centre, the Oceanarium, restaurants, offices, supermarkets, pharmacies, public transport, public and private schools, gyms and casinos, etc.
The flat is organised as follows:
Entrance hall
Living/dining room with access to balcony/terrace
Fully equipped kitchen with balcony
Fully-equipped bathroom
Hallway to bedrooms
3 bedrooms with wardrobes
1 Full Bathroom
1 Suite
2 Parking spaces with electric car charging facilities
1 storage room with 7m2
Solar orientation - east / west.
Features:
Flooring in the living room, bedrooms and circulation areas in solid oak wood;
Kitchen tiled in porcelain stoneware;
Bathrooms clad in white marble stone;
Aluminium window frames with double glazing and thermal break;
Electric shutters;
Fireplace and air conditioning.
A third of Parque das Nações is green. It’s a succession of trees and gardens with varied and, in some cases, exotic vegetation, where it’s worth taking a stroll. Just a few minutes’ walk from the riverfront, you can enjoy pleasant moments by the river, as well as strolling through its pleasant gardens with more than 10 kilometres of green areas.
There are already a number of entities and organisations with origins in the Parque das Nações resident community, such as the Parque das Nações Club, the Parque das Nações Residents and Traders Association, as well as companies and various institutions.
Parque das Nações is currently considered one of the safest neighbourhoods in the city of Lisbon.
Porta da Frente Christie’s is a real estate agency that has been operating in the market for more than two decades. Its focus lays on the highest quality houses and developments, not only in the selling market, but also in the renting market. The company was elected by the prestigious brand Christie’s to represent Portugal, in the areas of Lisbon, Cascais, Oeiras, Sintra and Alentejo. The main purpose of Porta da Frente Christie’s is to offer a top-notch service to our customers.
Contact
See Phone
House 4 Bedrooms
Vialonga, Vila Franca de Xira, Distrito de Lisboa
Used · 250m²
With Garage
buy
600.000 €
New villa, located in a totally new urbanization of villas with contemporary architecture projects, next to Mata do Paraíso, an urbanization surrounded by nature, safe, privileged and exclusive, with easy accesses to the centre of Vialonga where all sorts of local business, services and transportation are available.
With easy accesses to the A1 motorway, Lisbon and the airport are just 15 km away representing a 15 minutes travel.
This villa stands out for the quality of the highest level finishes, its contemporary lines and the functionality it offers due to its organization and distribution in an around 250 sqm private gross area.
The ground floor comprises an open plan living room and kitchen with pantry, with access to a large dimensioned balcony, and also a bedroom or office with access to a 41 sqm patio. On this floor there is also social bathroom of support.
On the first floor there are three spacious bedrooms, one of them en suite and with a closet, the bedrooms integrate wardrobes and offer access to a balcony. There is a full private bathroom to support the bedrooms.
On the second floor we find a fabulous Rooftop with panoramic views, ideal to enjoy the surrounding nature and the serenity of this setting.
On the floor -1, the basement, there is an additional area that can work as a laundry area, storage room, gym or playroom and finally the garage, with space for two cars.
Finally, take advantage of the outdoor area that offers an excellent space to play, rest or socialize by the swimming pool.
This is the opportunity to have a stunning home, full of amenities and features that provide a special lifestyle.
Terraços do Moulin is a unique project, in the middle of Mata do Paraíso, for those who look for a quiet space, next to Lisbon. Mata do Paraíso is a large forest area consisting mostly of pines and olive trees, served by the stream of Fonte Santa, factors that attribute to the park a unique biodiversity. Its location, among several urban agglomerations, gives Mata do Paraíso the status of green lung of the northern area of Lisbon.
Living on the Moulin Terraces is living in a landscape that offers you the serenity for hiking and nature sports.
Find in this villa the refuge in nature at the gates of Lisbon.
With easy accesses to the A1 motorway, Lisbon and the airport are just 15 km away representing a 15 minutes travel.
This villa stands out for the quality of the highest level finishes, its contemporary lines and the functionality it offers due to its organization and distribution in an around 250 sqm private gross area.
The ground floor comprises an open plan living room and kitchen with pantry, with access to a large dimensioned balcony, and also a bedroom or office with access to a 41 sqm patio. On this floor there is also social bathroom of support.
On the first floor there are three spacious bedrooms, one of them en suite and with a closet, the bedrooms integrate wardrobes and offer access to a balcony. There is a full private bathroom to support the bedrooms.
On the second floor we find a fabulous Rooftop with panoramic views, ideal to enjoy the surrounding nature and the serenity of this setting.
On the floor -1, the basement, there is an additional area that can work as a laundry area, storage room, gym or playroom and finally the garage, with space for two cars.
Finally, take advantage of the outdoor area that offers an excellent space to play, rest or socialize by the swimming pool.
This is the opportunity to have a stunning home, full of amenities and features that provide a special lifestyle.
Terraços do Moulin is a unique project, in the middle of Mata do Paraíso, for those who look for a quiet space, next to Lisbon. Mata do Paraíso is a large forest area consisting mostly of pines and olive trees, served by the stream of Fonte Santa, factors that attribute to the park a unique biodiversity. Its location, among several urban agglomerations, gives Mata do Paraíso the status of green lung of the northern area of Lisbon.
Living on the Moulin Terraces is living in a landscape that offers you the serenity for hiking and nature sports.
Find in this villa the refuge in nature at the gates of Lisbon.
Contact
See Phone
House 5 Bedrooms
Caparica e Trafaria, Almada, Distrito de Setúbal
Used · 332m²
View Sea
buy
3.500.000 €
Magnificent Villa for Sale in Trafaria, with a Stunning View to Lisbon.
For Sale House and Land + Land;
This property consists of two booklets. A booklet, integrated with the dwelling house and land as well as the houses to be recovered that are next to the house; Urban Booklet with 4060 m2 of total area and uncovered area 3824.9 m2;
The second booklet concerns with an area of 3500 m2;
This spectacular unique villa, located in Trafaria - 15 minutes away from Lisbon - offers an exclusive living experience, combining luxury, comfort and an unparalleled panoramic view to the dazzling city of Lisbon.
With a 332 square meters private gross area, and a vast land, this property presents an elegant and contemporary design, providing a sophisticated and welcoming atmosphere.
Five Spacious Bedrooms: Each bedroom has been carefully designed to ensure comfort and privacy, offering ample space for the whole family. Floor-to-ceiling windows allow a generous entrance of natural light, providing a bright and airy atmosphere.
Panoramic Views to Lisbon: Enjoy stunning views to the city of Lisbon from various points of the house, including private terraces and seating areas. City lights at night add a magical touch to this unique retreat.
Modern and Functional Design: The villa was designed with attention to detail, featuring the highest quality finishes and a layout that optimizes space. The spacious living room and modern kitchen are ideal for entertaining and family gatherings.
Large Land Area over the Tagus River: In addition to the villa, this property offers a generous land, providing unlimited opportunities for outdoor activities, custom landscaping or even the possibility to expand the property. The access to the banks of the Tagus River adds an exclusive touch to this already extraordinary property.
Private Parking: The property includes private parking space for convenience and security.
Main Features:
This is a unique opportunity to acquire an exceptional residence, combining contemporary luxury with a privileged location and stunning views. Don’t miss the opportunity to make this property your new home.
Ground Floor: entry hall, living room, dining room, kitchen with access to a balcony; Office, Suite and social bathroom;
First Floor: four bedrooms, including the master suite with balcony and river view; and three more bedrooms;
Potential to do tourism project
Porta da Frente Christie’s is a real estate agency that has been operating in the market for more than two decades. Its focus lays on the highest quality houses and developments, not only in the selling market, but also in the renting market. The company was elected by the prestigious brand Christie’s to represent in Portugal, in the areas of Lisbon, Cascais, Oeiras, Sintra and Alentejo. The main purpose of Porta da Frente Christie’s is to offer a top-notch service to our customers.
For more information and scheduling visits, please contact us.
For Sale House and Land + Land;
This property consists of two booklets. A booklet, integrated with the dwelling house and land as well as the houses to be recovered that are next to the house; Urban Booklet with 4060 m2 of total area and uncovered area 3824.9 m2;
The second booklet concerns with an area of 3500 m2;
This spectacular unique villa, located in Trafaria - 15 minutes away from Lisbon - offers an exclusive living experience, combining luxury, comfort and an unparalleled panoramic view to the dazzling city of Lisbon.
With a 332 square meters private gross area, and a vast land, this property presents an elegant and contemporary design, providing a sophisticated and welcoming atmosphere.
Five Spacious Bedrooms: Each bedroom has been carefully designed to ensure comfort and privacy, offering ample space for the whole family. Floor-to-ceiling windows allow a generous entrance of natural light, providing a bright and airy atmosphere.
Panoramic Views to Lisbon: Enjoy stunning views to the city of Lisbon from various points of the house, including private terraces and seating areas. City lights at night add a magical touch to this unique retreat.
Modern and Functional Design: The villa was designed with attention to detail, featuring the highest quality finishes and a layout that optimizes space. The spacious living room and modern kitchen are ideal for entertaining and family gatherings.
Large Land Area over the Tagus River: In addition to the villa, this property offers a generous land, providing unlimited opportunities for outdoor activities, custom landscaping or even the possibility to expand the property. The access to the banks of the Tagus River adds an exclusive touch to this already extraordinary property.
Private Parking: The property includes private parking space for convenience and security.
Main Features:
This is a unique opportunity to acquire an exceptional residence, combining contemporary luxury with a privileged location and stunning views. Don’t miss the opportunity to make this property your new home.
Ground Floor: entry hall, living room, dining room, kitchen with access to a balcony; Office, Suite and social bathroom;
First Floor: four bedrooms, including the master suite with balcony and river view; and three more bedrooms;
Potential to do tourism project
Porta da Frente Christie’s is a real estate agency that has been operating in the market for more than two decades. Its focus lays on the highest quality houses and developments, not only in the selling market, but also in the renting market. The company was elected by the prestigious brand Christie’s to represent in Portugal, in the areas of Lisbon, Cascais, Oeiras, Sintra and Alentejo. The main purpose of Porta da Frente Christie’s is to offer a top-notch service to our customers.
For more information and scheduling visits, please contact us.
Contact
See Phone
Farm 5 Bedrooms
Covilhã e Canhoso, Distrito de Castelo Branco
Used · 785m²
buy
2.980.000 €
Unique and differentiating farm located in the centre of Portugal, in the area of Covilhã, between Serra da Estrela and Gardunha.
With the privilege of confining directly and with access to the Zêzere River, in an area conducive to water sports like kayaking, paddle and fishing, a river beach and magnificent views of the valley/ecological corridor of the Zêzere River and the ’’Torres’’ (towers) of Serra da Estrela, has more than 5.3 hectares and several buildings and constructions, including:
- Reception/Interpretation centre (mining and environmental), with three bathrooms;
- various agricultural storages, storerooms and hives and water tanks;
- five mining galleries deactivated;
- Three villas recovered and decorated, ready to be inhabited, which have in total:
- 5 bedrooms/double bed for ten people;
- 7 bathrooms, some prepared for people with reduced mobility;
- 5 Living rooms with the possibility of a convertible sofa bed for up to two people, which can accommodate up to ten people.
At the moment, there is an architectural licensing project of the tourist development, which includes 10 buildings for accommodation in the typology of agrotourism, with 31 double beds, for 62 people and 9 convertible sofa beds for up to two people, may have, at the request of customers, the possibility of 18 more people, having at this stage a maximum capacity of 80 tourists.
The project proposes the conversion and adaptation of some of the pre-existing buildings, for the use of support and leisure equipment for their tourists and visitors.
An excellent example at national level of the recovery of an old mining operation, transformed into an ex-libris of environmental recovery, with an exuberant terrestrial and fluvial fauna and flora, where inside the mining galleries there is an unprecedented and unique stage of sparkling wines and wines, in a unique atmosphere, as well as a fountain/lake, an event hall, playful, educational and scientific guided tours to the legacy of cultural and historical heritage, wine tourism, adventure, emotion, experience, preservation, heritage, nature, biodiversity and many other innovations, including a future project of tourist village/ accommodation or a private farm with very peculiar particularities.
The farm is located in a very quiet and safe area, with several houses recovered and it is the ideal refuge for those who look for privacy, serenity and contact with nature.
Porta da Frente Christie’s is a real estate agency that has been operating in the market for more than two decades. Its focus lays on the highest quality houses and developments, not only in the selling market, but also in the renting market. The company was elected by the prestigious brand Christie’s - one of the most reputable auctioneers, Art institutions and Real Estate of the world - to be represented in Portugal, in the areas of Lisbon, Cascais, Oeiras, Sintra and Alentejo. The main purpose of Porta da Frente Christie’s is to offer a top-notch service to our customers.
With the privilege of confining directly and with access to the Zêzere River, in an area conducive to water sports like kayaking, paddle and fishing, a river beach and magnificent views of the valley/ecological corridor of the Zêzere River and the ’’Torres’’ (towers) of Serra da Estrela, has more than 5.3 hectares and several buildings and constructions, including:
- Reception/Interpretation centre (mining and environmental), with three bathrooms;
- various agricultural storages, storerooms and hives and water tanks;
- five mining galleries deactivated;
- Three villas recovered and decorated, ready to be inhabited, which have in total:
- 5 bedrooms/double bed for ten people;
- 7 bathrooms, some prepared for people with reduced mobility;
- 5 Living rooms with the possibility of a convertible sofa bed for up to two people, which can accommodate up to ten people.
At the moment, there is an architectural licensing project of the tourist development, which includes 10 buildings for accommodation in the typology of agrotourism, with 31 double beds, for 62 people and 9 convertible sofa beds for up to two people, may have, at the request of customers, the possibility of 18 more people, having at this stage a maximum capacity of 80 tourists.
The project proposes the conversion and adaptation of some of the pre-existing buildings, for the use of support and leisure equipment for their tourists and visitors.
An excellent example at national level of the recovery of an old mining operation, transformed into an ex-libris of environmental recovery, with an exuberant terrestrial and fluvial fauna and flora, where inside the mining galleries there is an unprecedented and unique stage of sparkling wines and wines, in a unique atmosphere, as well as a fountain/lake, an event hall, playful, educational and scientific guided tours to the legacy of cultural and historical heritage, wine tourism, adventure, emotion, experience, preservation, heritage, nature, biodiversity and many other innovations, including a future project of tourist village/ accommodation or a private farm with very peculiar particularities.
The farm is located in a very quiet and safe area, with several houses recovered and it is the ideal refuge for those who look for privacy, serenity and contact with nature.
Porta da Frente Christie’s is a real estate agency that has been operating in the market for more than two decades. Its focus lays on the highest quality houses and developments, not only in the selling market, but also in the renting market. The company was elected by the prestigious brand Christie’s - one of the most reputable auctioneers, Art institutions and Real Estate of the world - to be represented in Portugal, in the areas of Lisbon, Cascais, Oeiras, Sintra and Alentejo. The main purpose of Porta da Frente Christie’s is to offer a top-notch service to our customers.
Contact
See Phone
Apartment 3 Bedrooms
Oeiras e São Julião da Barra, Paço de Arcos e Caxias, Distrito de Lisboa
Used · 138m²
With Garage
buy
845.000 €
Penthouse - 3 bedroom apartment - deeply refurbished in 2021. Placed on the top floor, with exclusive access to an 80 sqm terrace with river and sea views.
Large dimensioned apartment, with plenty of light, in a building from 1986, being composed by:
- Entry hall (5.9 sqm);
- Hall that distributes the bedrooms with wardrobe (9.4 sqm);
- Living and dining room with a double-sided fireplace, view to the river and to the 25 April Bridge, with access to a terrace (41.6 sqm);
- Social bathroom (3 sqm);
- storage area;
- Kitchen equipped with Bosch equipment and a sink with a waste disposer (10 sqm);
- bedroom with wardrobe (15 sqm) and access to the terrace;
- Bedroom (16 sqm);
- full private bathroom (8 sqm);
- Suite with wardrobe (15 sqm) and access to a terrace facing West with sea view;
- Full private bathroom of the suite (4.4 sqm).
Air conditioning, besides the fireplace in the living room. In the basement of the building this apartment includes 1 parking space with charger for electrical cars.
Located in the area of Moinho das Antas, in Oeiras, with all sorts of local business, services and transportation in the neighbourhood. A 20 minute´s walk from the Paço de Arcos beach.
Characterised by its mild climate, Oeiras is one of the most developed municipalities in the country, being in a privileged location just a few minutes from Lisbon and Cascais and with superb views over the river and sea. The restored buildings full of charm cohabit in perfect balance with the new constructions. The seafront promenade accesses the fantastic beaches along the line.
Porta da Frente Christie’s is a real estate agency that has been operating in the market for more than two dfuecades. Its focus lays on the highest quality houses and developments, not only in the selling market, but also in the renting market. The company was elected by the prestigious brand Christie’s International Real Estate to represent Portugal, in the areas of Lisbon, Cascais, Oeiras, Sintra and Alentejo. The main purpose of Porta da Frente Christie’s is to offer a top-notch service to our customers.
Large dimensioned apartment, with plenty of light, in a building from 1986, being composed by:
- Entry hall (5.9 sqm);
- Hall that distributes the bedrooms with wardrobe (9.4 sqm);
- Living and dining room with a double-sided fireplace, view to the river and to the 25 April Bridge, with access to a terrace (41.6 sqm);
- Social bathroom (3 sqm);
- storage area;
- Kitchen equipped with Bosch equipment and a sink with a waste disposer (10 sqm);
- bedroom with wardrobe (15 sqm) and access to the terrace;
- Bedroom (16 sqm);
- full private bathroom (8 sqm);
- Suite with wardrobe (15 sqm) and access to a terrace facing West with sea view;
- Full private bathroom of the suite (4.4 sqm).
Air conditioning, besides the fireplace in the living room. In the basement of the building this apartment includes 1 parking space with charger for electrical cars.
Located in the area of Moinho das Antas, in Oeiras, with all sorts of local business, services and transportation in the neighbourhood. A 20 minute´s walk from the Paço de Arcos beach.
Characterised by its mild climate, Oeiras is one of the most developed municipalities in the country, being in a privileged location just a few minutes from Lisbon and Cascais and with superb views over the river and sea. The restored buildings full of charm cohabit in perfect balance with the new constructions. The seafront promenade accesses the fantastic beaches along the line.
Porta da Frente Christie’s is a real estate agency that has been operating in the market for more than two dfuecades. Its focus lays on the highest quality houses and developments, not only in the selling market, but also in the renting market. The company was elected by the prestigious brand Christie’s International Real Estate to represent Portugal, in the areas of Lisbon, Cascais, Oeiras, Sintra and Alentejo. The main purpose of Porta da Frente Christie’s is to offer a top-notch service to our customers.
Contact
See Phone
Apartment 4 Bedrooms
Estrela, Lisboa, Distrito de Lisboa
Used · 220m²
buy
760.000 €
Excellent T4+2 apartment with river view on 24 de Julho
With a generous area of 220 m2, this apartment is an invitation to comfort and elegance. Its spacious 34 m2 living room, divided into two rooms, offers a panoramic view of the river, while the 16 m2 dining room, originally designed as a bedroom, provides a versatile and welcoming space. The fully equipped kitchen, measuring 11 m2, includes a pantry and laundry area, ensuring practicality in your daily life.
The apartment also has three large bedrooms, with areas between 16 and 19 m2, two interior bedrooms converted into an office and closet, as well as two complete bathrooms. Maintaining its original charm, it features carved ceilings with high ceilings and riga wooden floors.
Housed in a well-maintained building, which recently benefited from renovation works, this apartment offers an excellent residential environment. Its privileged location places it just a few steps from the picturesque riverside area and just 500 meters from the stunning Jardim de Santos. The Santos neighborhood is known for its diversity of commerce, services, leisure and restaurants, providing a vibrant and cosmopolitan urban life. With easy access to all means of public transport, this is a unique opportunity to live in one of the most desired areas of Lisbon.
Porta da Frente Christie’s is a real estate agency that has been working in the market for over 25 years, focusing on the best properties and developments, whether for sale or for rent. The company was selected by the prestigious brand Christie’s International Real Estate to represent Portugal, in the areas of Lisbon, Cascais, Oeiras and Alentejo. Porta da Frente Christie’s main mission is to provide excellent service to all our customers.
With a generous area of 220 m2, this apartment is an invitation to comfort and elegance. Its spacious 34 m2 living room, divided into two rooms, offers a panoramic view of the river, while the 16 m2 dining room, originally designed as a bedroom, provides a versatile and welcoming space. The fully equipped kitchen, measuring 11 m2, includes a pantry and laundry area, ensuring practicality in your daily life.
The apartment also has three large bedrooms, with areas between 16 and 19 m2, two interior bedrooms converted into an office and closet, as well as two complete bathrooms. Maintaining its original charm, it features carved ceilings with high ceilings and riga wooden floors.
Housed in a well-maintained building, which recently benefited from renovation works, this apartment offers an excellent residential environment. Its privileged location places it just a few steps from the picturesque riverside area and just 500 meters from the stunning Jardim de Santos. The Santos neighborhood is known for its diversity of commerce, services, leisure and restaurants, providing a vibrant and cosmopolitan urban life. With easy access to all means of public transport, this is a unique opportunity to live in one of the most desired areas of Lisbon.
Porta da Frente Christie’s is a real estate agency that has been working in the market for over 25 years, focusing on the best properties and developments, whether for sale or for rent. The company was selected by the prestigious brand Christie’s International Real Estate to represent Portugal, in the areas of Lisbon, Cascais, Oeiras and Alentejo. Porta da Frente Christie’s main mission is to provide excellent service to all our customers.
Contact
See Phone
Duplex 8 Bedrooms
Estrela, Lisboa, Distrito de Lisboa
Used · 598m²
buy
4.700.000 €
Welcome to the exclusive duplex apartment in Largo de Santos number 15, Santos-o-Velho, a masterpiece of contemporary design with 618 sqm of refinement and sophistication.
With exclusive interior spaces, the first floor, bathed with natural light, features a modern kitchen, elegant living, cinema and dining rooms, a functional office, a private gym and well-distributed bedrooms. Highlight for the maid’s room with bathroom and an additional bedroom that can be used for several purposes. The second floor, in attic, reveals the majestic master suite with bathtub and river views, an ample walk-in closet and two additional suites.
This property comprises 8 bedrooms, 4 suites, electric blinds, air conditioning and central heating, providing comfort and convenience. The south/west sun exposure ensures a constant luminosity throughout the day.
Located in Santos-o-Velho, the apartment offers easy access to transportation, services and local business. The private garage and a park with a fee, only 3 minutes away, guarantee convenience to the residents.
Enjoy the breathtaking view of the Tagus River that extends throughout the living room and the master suite, creating a unique and serene atmosphere.
Santos-o-Velho is a district rich in history, where the antique blends harmoniously with the contemporary. This region is known for its cosmopolitan life, full of renowned restaurants and nightlife.
We present this property in collaboration with Porta da Frente Christie’s, leader in the real estate market with more than two decades of experience. Selected by Christie’s International Real Estate, we represent Portugal in the areas of Lisbon, Cascais, Oeiras and Alentejo. We are committed to providing an excellent service to all our customers.
Schedule a visit and let yourself be enchanted by this luxury oasis in Santos-o-Velho.
’
With exclusive interior spaces, the first floor, bathed with natural light, features a modern kitchen, elegant living, cinema and dining rooms, a functional office, a private gym and well-distributed bedrooms. Highlight for the maid’s room with bathroom and an additional bedroom that can be used for several purposes. The second floor, in attic, reveals the majestic master suite with bathtub and river views, an ample walk-in closet and two additional suites.
This property comprises 8 bedrooms, 4 suites, electric blinds, air conditioning and central heating, providing comfort and convenience. The south/west sun exposure ensures a constant luminosity throughout the day.
Located in Santos-o-Velho, the apartment offers easy access to transportation, services and local business. The private garage and a park with a fee, only 3 minutes away, guarantee convenience to the residents.
Enjoy the breathtaking view of the Tagus River that extends throughout the living room and the master suite, creating a unique and serene atmosphere.
Santos-o-Velho is a district rich in history, where the antique blends harmoniously with the contemporary. This region is known for its cosmopolitan life, full of renowned restaurants and nightlife.
We present this property in collaboration with Porta da Frente Christie’s, leader in the real estate market with more than two decades of experience. Selected by Christie’s International Real Estate, we represent Portugal in the areas of Lisbon, Cascais, Oeiras and Alentejo. We are committed to providing an excellent service to all our customers.
Schedule a visit and let yourself be enchanted by this luxury oasis in Santos-o-Velho.
’
Contact
See Phone
House 3 Bedrooms
Santa Maria do Castelo e Santiago e Santa Susana, Alcácer do Sal, Distrito de Setúbal
Used · 269m²
buy
850.000 €
Located 15 minutes away from Alcácer do Sal, this 3 bedroom villa offers stunning views of the rice fields of Alentejo. With a 471 sqm plot area and a 269 sqm gross building area, this property offers a unique opportunity.
On the ground floor, there is a restaurant in full operation, with capacity for 58 seats with an Alentejo fireplace, in addition to a coffee area that holds 45 seats, accompanied by an inviting terrace.
On the first floor there is the main villa, consisting of 3 bedrooms, an open-concept kitchen connected to a cosy living room with fireplace and a bathroom. A large dimensioned terrace complements this floor, offering an ideal space to enjoy the serenity and beauty of the Alentejo countryside.
This property presents two distinct aspects: one as an investment, with the restaurant and the coffee area, and another as a residence, with the main house. Whether for those looking for a business opportunity or a quiet getaway in the heart of Alentejo, this property captivates with its versatility and charm.
Porta da Frente Christie’s is a real estate agency that has been operating in the market for more than two decades. Its focus lays on the highest quality houses and developments, not only in the selling market, but also in the renting market. The company was elected by the prestigious brand Christie’s International Real Estate to represent Portugal in the areas of Lisbon, Cascais, Oeiras and Alentejo. The main purpose of Porta da Frente Christie’s is to offer a top-notch service to our customers.
On the ground floor, there is a restaurant in full operation, with capacity for 58 seats with an Alentejo fireplace, in addition to a coffee area that holds 45 seats, accompanied by an inviting terrace.
On the first floor there is the main villa, consisting of 3 bedrooms, an open-concept kitchen connected to a cosy living room with fireplace and a bathroom. A large dimensioned terrace complements this floor, offering an ideal space to enjoy the serenity and beauty of the Alentejo countryside.
This property presents two distinct aspects: one as an investment, with the restaurant and the coffee area, and another as a residence, with the main house. Whether for those looking for a business opportunity or a quiet getaway in the heart of Alentejo, this property captivates with its versatility and charm.
Porta da Frente Christie’s is a real estate agency that has been operating in the market for more than two decades. Its focus lays on the highest quality houses and developments, not only in the selling market, but also in the renting market. The company was elected by the prestigious brand Christie’s International Real Estate to represent Portugal in the areas of Lisbon, Cascais, Oeiras and Alentejo. The main purpose of Porta da Frente Christie’s is to offer a top-notch service to our customers.
Contact
See Phone
Can’t find the property you’re looking for?
