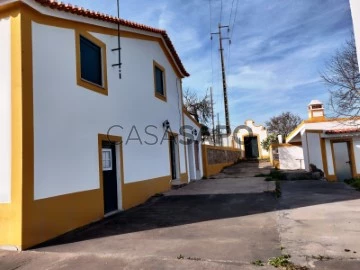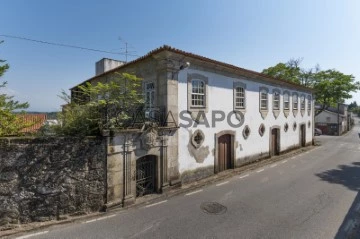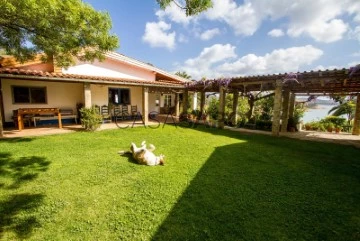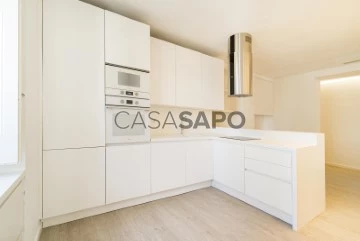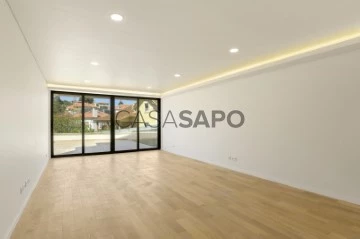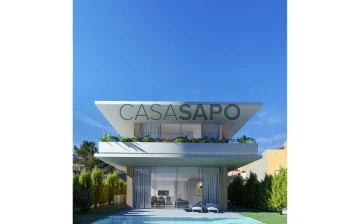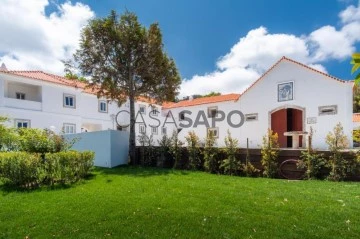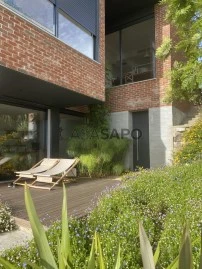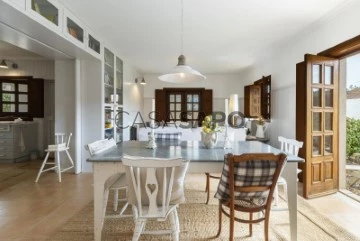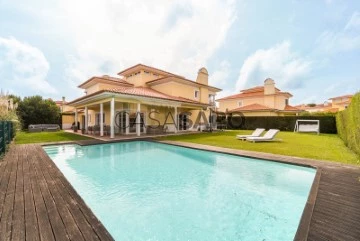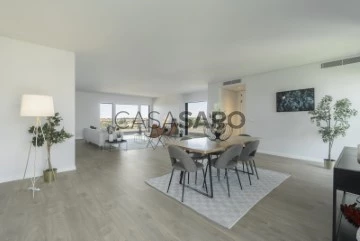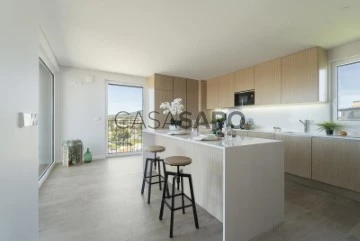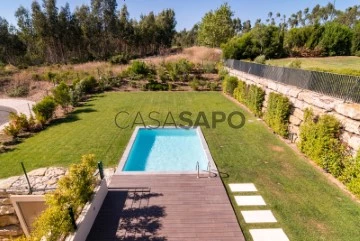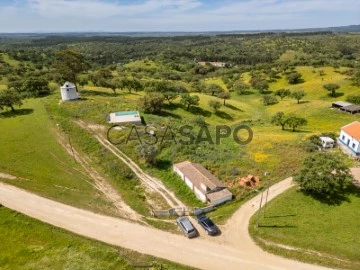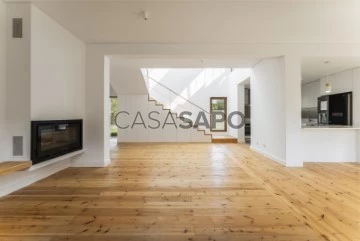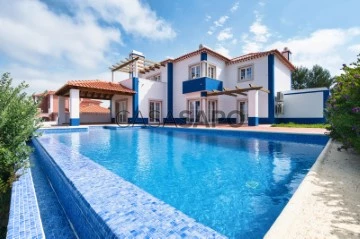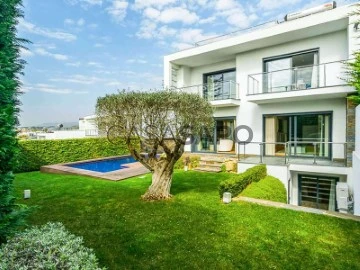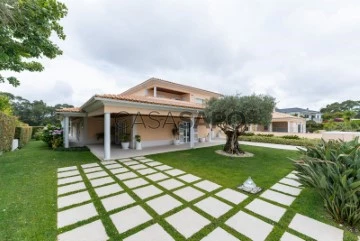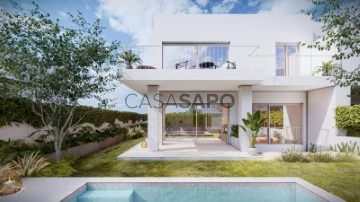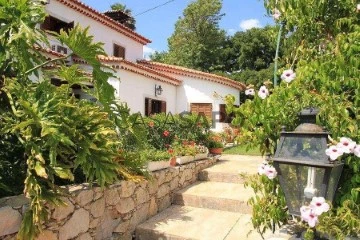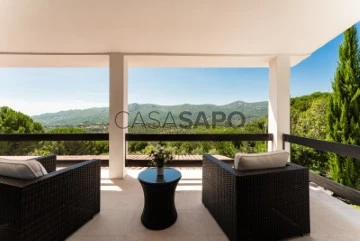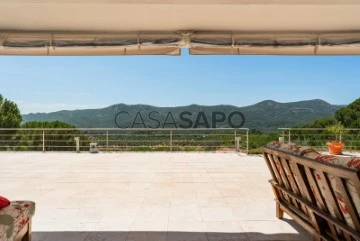
Porta da Frente Christie’s
Real Estate License (AMI): 6335
Contact estate agent
Get the advertiser’s contacts
Address
Avenida Marginal, 8648 B
Open Hours
24 horas por dia.
Real Estate License (AMI): 6335
See more
Saiba aqui quanto pode pedir
24 Properties for least recent, view Sierra, Porta da Frente Christie’s
Map
Order by
Least recent
Country Estate 5 Bedrooms
Sé e São Lourenço, Portalegre, Distrito de Portalegre
Used · 335m²
With Garage
buy
470.000 €
Be enchanted by this magnificent estate located in Portalegre, a true haven of peace and serenity amidst the lush Alentejo nature. With an area of 10.1 hectares, this property offers a unique environment and various possibilities for use.
A charming rehabilitated house with an area of 134.84m². Comprising 5 bedrooms, 4 bathrooms, an equipped kitchen, 2 living rooms, 2 outbuildings and an inviting barbecue area, this residence offers you the opportunity to enjoy unforgettable moments with family or friends.
In addition to the rehabilitated house, the property has two ruins, one with 123.80m² and the other with 77m², providing opportunities for rehabilitation or expansion projects according to your vision.
A borehole and a spring ensure constant access to water, along with a pond inhabited by fish and five 19th-century water fountains, giving the property a touch of history and tranquillity.
Explore the charms of nature among fig trees, orange trees, lemon trees, cherry trees, sloes, centenary olive trees, cork oaks, pine trees and strawberry trees, creating an idyllic setting for outdoor experiences.
Just 1km from the centre of Portalegre, this estate offers the convenience of proximity to the city, without giving up the privacy and tranquillity of the countryside.
With easy access from Lisbon, just 2.5 hours away, this property makes a perfect weekend retreat or permanent residence for those looking to escape the hustle and bustle of the city.
With fertile soil and an abundance of water, the property is ideal for agricultural practices, including sustainable and organic farming.
Explore the estate’s tourism potential, offering unique experiences such as yoga retreats, conferences or simply a haven for those looking to connect with nature.
With potential for subdivision, this property presents various possibilities for use, from residential to income options, adapting to your needs and interests.
Don’t miss the opportunity to own this true paradise in the heart of the Alentejo. Book your visit now and discover all the wonders this estate has to offer!
Portalegre is the capital of the district of Portalegre, in the Alentejo region, sub-region of Alto Alentejo.
Although the landscape of the municipalities to the north of Portalegre is still typically Alentejo, with relatively flat areas alternating with hills in most cases relatively low, Portalegre is often described as a transition zone between the drier and flatter Alentejo, and the Beiras, more humid and mountainous. The orography is more varied than in most of the rest of the Alentejo, which contributes to the landscape having peculiar characteristics.
The city is located at an altitude between 400 and 600 meters, in the transition zone between the relatively flat landscape, but with many low hills to the south and west, and the mountainous system of Serra de São Mamede, which surrounds it north, east and southeast.
The geology is varied, which translates into the variety of soils. The unique characteristics of the landscape, flora and fauna, are the basis for the creation of the Serra de São Mamede Natural Park, which integrates a considerable part of the area of the municipality.
Portalegre’s climate is Mediterranean and temperatures fluctuate considerably between the hottest months and the coldest months. The high temperatures occur due to the fact that this city is located in Alentejo, the hottest region of Portugal in summer.
The name of Portalegre will come from Portus Alacer (portus, crossing point, and alacer, cheerful), or more simply Cheerful Point.
Porta da Frente Christie’s is a real estate company that has been working in the market for more than two decades, focusing on the best properties and developments, whether for sale or for rent. The company was selected by the prestigious brand Christie’s International Real Estate to represent Portugal, in the areas of Lisbon, Cascais, Oeiras and Alentejo. The main mission of Porta da Frente Christie’s is to provide excellent service to all our customers.
A charming rehabilitated house with an area of 134.84m². Comprising 5 bedrooms, 4 bathrooms, an equipped kitchen, 2 living rooms, 2 outbuildings and an inviting barbecue area, this residence offers you the opportunity to enjoy unforgettable moments with family or friends.
In addition to the rehabilitated house, the property has two ruins, one with 123.80m² and the other with 77m², providing opportunities for rehabilitation or expansion projects according to your vision.
A borehole and a spring ensure constant access to water, along with a pond inhabited by fish and five 19th-century water fountains, giving the property a touch of history and tranquillity.
Explore the charms of nature among fig trees, orange trees, lemon trees, cherry trees, sloes, centenary olive trees, cork oaks, pine trees and strawberry trees, creating an idyllic setting for outdoor experiences.
Just 1km from the centre of Portalegre, this estate offers the convenience of proximity to the city, without giving up the privacy and tranquillity of the countryside.
With easy access from Lisbon, just 2.5 hours away, this property makes a perfect weekend retreat or permanent residence for those looking to escape the hustle and bustle of the city.
With fertile soil and an abundance of water, the property is ideal for agricultural practices, including sustainable and organic farming.
Explore the estate’s tourism potential, offering unique experiences such as yoga retreats, conferences or simply a haven for those looking to connect with nature.
With potential for subdivision, this property presents various possibilities for use, from residential to income options, adapting to your needs and interests.
Don’t miss the opportunity to own this true paradise in the heart of the Alentejo. Book your visit now and discover all the wonders this estate has to offer!
Portalegre is the capital of the district of Portalegre, in the Alentejo region, sub-region of Alto Alentejo.
Although the landscape of the municipalities to the north of Portalegre is still typically Alentejo, with relatively flat areas alternating with hills in most cases relatively low, Portalegre is often described as a transition zone between the drier and flatter Alentejo, and the Beiras, more humid and mountainous. The orography is more varied than in most of the rest of the Alentejo, which contributes to the landscape having peculiar characteristics.
The city is located at an altitude between 400 and 600 meters, in the transition zone between the relatively flat landscape, but with many low hills to the south and west, and the mountainous system of Serra de São Mamede, which surrounds it north, east and southeast.
The geology is varied, which translates into the variety of soils. The unique characteristics of the landscape, flora and fauna, are the basis for the creation of the Serra de São Mamede Natural Park, which integrates a considerable part of the area of the municipality.
Portalegre’s climate is Mediterranean and temperatures fluctuate considerably between the hottest months and the coldest months. The high temperatures occur due to the fact that this city is located in Alentejo, the hottest region of Portugal in summer.
The name of Portalegre will come from Portus Alacer (portus, crossing point, and alacer, cheerful), or more simply Cheerful Point.
Porta da Frente Christie’s is a real estate company that has been working in the market for more than two decades, focusing on the best properties and developments, whether for sale or for rent. The company was selected by the prestigious brand Christie’s International Real Estate to represent Portugal, in the areas of Lisbon, Cascais, Oeiras and Alentejo. The main mission of Porta da Frente Christie’s is to provide excellent service to all our customers.
Contact
See Phone
Country Estate 4 Bedrooms
Boa Aldeia, Farminhão e Torredeita, Viseu, Distrito de Viseu
Used · 1,813m²
buy
1.750.000 €
Manor house with coat of arms, with an 1813 sqm private gross area, located in the municipality of Viseu with 5.5 ha, surrounded by a stunning landscape with a view to Serra da Estrela and Serra do Caramulo.
With a water mine, a threshing floor, an aromatic garden and a bandstand, this fantastic estate includes several trees, such as cork oaks, olive trees and pine trees.
There is a project by an Architect to transform the estate into a possible senior residence project.
The Main House, with elevator, is composed by 3 floors, distributed as follows:
- Spacious entry hall with an impressive staircase
- Several multipurpose rooms
- Kitchen
- 4 bedrooms
- 1 bedroom en suite
- 4 bathrooms
There is also a house/annex, with a considerable high ceiling, that is divided into a storage area and an apartment with two bedrooms.
Outside, there is also a wide porch where you can enjoy meals with family and friends.
15 minutes away from the centre of Viseu, 3 hours away from Lisbon and 1 hour away from Porto, this property has great potential for rural tourism.
Located between 400 and 700 m of altitude, Viseu, in Beira Alta, converts us into sinners due to the delicious gastronomy, gives us back our health in the hot springs, incites us to observe the urban art for free and makes us feel proud when we taste the Dão Wines, that are produced here.
Surrounded by several mountains and rivers, its location is very central on the map and it was once considered one of the best cities to live in.
Porta da Frente Christie’s is a real estate agency that has been operating in the market for more than two decades. Its focus lays on the highest quality houses and developments, not only in the selling market, but also in the renting market. The company was elected by the prestigious brand Christie’s - one of the most reputable auctioneers, Art institutions and Real Estate of the world - to be represented in Portugal, in the areas of Lisbon, Cascais, Oeiras, Sintra and Alentejo. The main purpose of Porta da Frente Christie’s is to offer a top-notch service to our customers.
With a water mine, a threshing floor, an aromatic garden and a bandstand, this fantastic estate includes several trees, such as cork oaks, olive trees and pine trees.
There is a project by an Architect to transform the estate into a possible senior residence project.
The Main House, with elevator, is composed by 3 floors, distributed as follows:
- Spacious entry hall with an impressive staircase
- Several multipurpose rooms
- Kitchen
- 4 bedrooms
- 1 bedroom en suite
- 4 bathrooms
There is also a house/annex, with a considerable high ceiling, that is divided into a storage area and an apartment with two bedrooms.
Outside, there is also a wide porch where you can enjoy meals with family and friends.
15 minutes away from the centre of Viseu, 3 hours away from Lisbon and 1 hour away from Porto, this property has great potential for rural tourism.
Located between 400 and 700 m of altitude, Viseu, in Beira Alta, converts us into sinners due to the delicious gastronomy, gives us back our health in the hot springs, incites us to observe the urban art for free and makes us feel proud when we taste the Dão Wines, that are produced here.
Surrounded by several mountains and rivers, its location is very central on the map and it was once considered one of the best cities to live in.
Porta da Frente Christie’s is a real estate agency that has been operating in the market for more than two decades. Its focus lays on the highest quality houses and developments, not only in the selling market, but also in the renting market. The company was elected by the prestigious brand Christie’s - one of the most reputable auctioneers, Art institutions and Real Estate of the world - to be represented in Portugal, in the areas of Lisbon, Cascais, Oeiras, Sintra and Alentejo. The main purpose of Porta da Frente Christie’s is to offer a top-notch service to our customers.
Contact
See Phone
Country Estate 16 Bedrooms
Santa Clara-a-Velha, Odemira, Distrito de Beja
Used · 441m²
buy
2.950.000 €
Next to the dam of the river Mira, in a fairytale landscape, planted by the lake, arises this unique property, with a private river beach.
The property, with 5,25 ha. has several buildings, which are distributed as follows:
14 bedrooms en suite (all the suites have a bathtub and a separated shower) - most with an independent access).
2 Bedrooms
3 bathrooms
Dining room
Living room
Bar
Massage room
Sauna
Yurt: 50 m2
Office
Fully equipped kitchen
Laundry area
Storage area
Car parks
Garage/repair shop
Terraces with garden and outdoor leisure areas.
Outdoor Pizza Oven and Barbecue.
Heliport
The property also comprises:
Pontoon on the lake
Several boats
Energy autonomy, with solar electricity and generators.
Filtration system and reuse of drinking water
Internet by satellite
2 hectares of automatic watering, terraced garden, a 70 sqm greenhouse, fruit trees and biological gardens, ornamental trees, lawns and shrubs, among others.
The property is next to the dam of the river Mira, in the municipality of Odemira, about 2:30h away from Lisbon, 1:20h from Faro and 1h from the Costa Vicentina, being sold fully equipped and furnished.
The dam of the river Mira, in the municipality of Odemira, stands out for its reservoir and it is considered one of the largest in Europe, being integrated in a mountain place of great beauty. In the reservoir it is possible to practice canoeing and rowing, as well as sport fishing. In the vicinities there are several monuments and places of archaeological interest.
Porta da Frente Christie’s is a real estate agency that has been operating in the market for more than two decades. Its focus lays on the highest quality houses and developments, not only in the selling market, but also in the renting market. The company was elected by the prestigious brand Christie’s - one of the most reputable auctioneers, Art institutions and Real Estate of the world - to be represented in Portugal, in the areas of Lisbon, Cascais, Oeiras, Sintra and Alentejo. The main purpose of Porta da Frente Christie’s is to offer a top-notch service to our customers.
The property, with 5,25 ha. has several buildings, which are distributed as follows:
14 bedrooms en suite (all the suites have a bathtub and a separated shower) - most with an independent access).
2 Bedrooms
3 bathrooms
Dining room
Living room
Bar
Massage room
Sauna
Yurt: 50 m2
Office
Fully equipped kitchen
Laundry area
Storage area
Car parks
Garage/repair shop
Terraces with garden and outdoor leisure areas.
Outdoor Pizza Oven and Barbecue.
Heliport
The property also comprises:
Pontoon on the lake
Several boats
Energy autonomy, with solar electricity and generators.
Filtration system and reuse of drinking water
Internet by satellite
2 hectares of automatic watering, terraced garden, a 70 sqm greenhouse, fruit trees and biological gardens, ornamental trees, lawns and shrubs, among others.
The property is next to the dam of the river Mira, in the municipality of Odemira, about 2:30h away from Lisbon, 1:20h from Faro and 1h from the Costa Vicentina, being sold fully equipped and furnished.
The dam of the river Mira, in the municipality of Odemira, stands out for its reservoir and it is considered one of the largest in Europe, being integrated in a mountain place of great beauty. In the reservoir it is possible to practice canoeing and rowing, as well as sport fishing. In the vicinities there are several monuments and places of archaeological interest.
Porta da Frente Christie’s is a real estate agency that has been operating in the market for more than two decades. Its focus lays on the highest quality houses and developments, not only in the selling market, but also in the renting market. The company was elected by the prestigious brand Christie’s - one of the most reputable auctioneers, Art institutions and Real Estate of the world - to be represented in Portugal, in the areas of Lisbon, Cascais, Oeiras, Sintra and Alentejo. The main purpose of Porta da Frente Christie’s is to offer a top-notch service to our customers.
Contact
See Phone
Apartment 2 Bedrooms
S.Maria e S.Miguel, S.Martinho, S.Pedro Penaferrim, Sintra, Distrito de Lisboa
New · 90m²
buy
410.000 €
2 bedroom apartment with 90 m2 of private area in a Chalet in the centre of Sintra.
In the heart of the village of Sintra, next to the National Palace, arises this unique purchase opportunity, located in URA area - Urban Rehabilitation Area.
Casa dos Azulejos is more than a simple house, it represents the Portuguese architecture and symbolizes the emblematic landscape and history of Sintra.
The apartment was deeply renovated with the finest taste, being inserted in one of the most emblematic Chalets of the Village of Sintra.
The apartment is distributed as follows:
- Entry hall and corridor;
- living and dining room;
- Fully equipped kitchen;
- social bathroom;
- two suites with wardrobes, supported by full private bathrooms;
****** INVESTORS
Every year, the village of Sintra attracts a large number of visitors from all over the world.
Therefore, it is also an excellent investment opportunity, with good potential for rental or local accommodation.
Sintra is a charming Portuguese village located within the hills of the Sintra´s mountain. Hidden among these pine-covered hills, there are extravagant palaces, luxurious mansions and the ruins of an ancient castle. The variety of fascinating historical buildings and enchanting attractions make this location a magical place where you can enjoy nature at its fullest.
Porta da Frente Christie’s is a real estate agency that has been operating in the market for more than two decades. Its focus lays on the highest quality houses and developments, not only in the selling market, but also in the renting market.The company was elected by the prestigious brand Christie’s - one of the most reputable auctioneers, Art institutions and Real Estate of the world - to be represented in Portugal, in the areas of Lisbon, Cascais, Oeiras, Sintra and Alentejo. The main purpose of Porta da Frente Christie’s is to offer a top-notch service to our customers.
In the heart of the village of Sintra, next to the National Palace, arises this unique purchase opportunity, located in URA area - Urban Rehabilitation Area.
Casa dos Azulejos is more than a simple house, it represents the Portuguese architecture and symbolizes the emblematic landscape and history of Sintra.
The apartment was deeply renovated with the finest taste, being inserted in one of the most emblematic Chalets of the Village of Sintra.
The apartment is distributed as follows:
- Entry hall and corridor;
- living and dining room;
- Fully equipped kitchen;
- social bathroom;
- two suites with wardrobes, supported by full private bathrooms;
****** INVESTORS
Every year, the village of Sintra attracts a large number of visitors from all over the world.
Therefore, it is also an excellent investment opportunity, with good potential for rental or local accommodation.
Sintra is a charming Portuguese village located within the hills of the Sintra´s mountain. Hidden among these pine-covered hills, there are extravagant palaces, luxurious mansions and the ruins of an ancient castle. The variety of fascinating historical buildings and enchanting attractions make this location a magical place where you can enjoy nature at its fullest.
Porta da Frente Christie’s is a real estate agency that has been operating in the market for more than two decades. Its focus lays on the highest quality houses and developments, not only in the selling market, but also in the renting market.The company was elected by the prestigious brand Christie’s - one of the most reputable auctioneers, Art institutions and Real Estate of the world - to be represented in Portugal, in the areas of Lisbon, Cascais, Oeiras, Sintra and Alentejo. The main purpose of Porta da Frente Christie’s is to offer a top-notch service to our customers.
Contact
See Phone
Apartment 3 Bedrooms
Cascais e Estoril, Distrito de Lisboa
Under construction · 190m²
buy
1.200.000 €
3 bedroom duplex apartment, at the final phase of construction, located in the centre of Monte Estoril, a five minutes´ walk from the beach and train station and two steps away from local business.
Inserted in a building composed by 3 apartments, this apartment stands out for its modern and the highest quality finishes, its luminosity due to the south/west sun exposure and a large dimensioned terrace.
The apartment has a 151 sqm private gross area and it is composed by 2 floors that are distributed as follows :
Ground Floor:
- entry hall (7,46 sqm);
- living room: 37 sqm with access to a large dimensioned terrace overlooking the surroundings of Monte Estoril;
- fully equipped kitchen ( 12 sqm) with access to a terrace;
- social bathroom;
- storage area (20 sqm) located on the same floor as the fraction (ground floor) with access to the terrace;
- drying rack area;
First Floor:
- suite (16,50) with access to a pleasant terrace;
- bedroom (15,40);
- bedroom (14,50);
- support bathroom
The apartment is benefited by 3 parking lots: a box garage for 2 cars and an extra indoor parking space.
Ideal for those who intend to live in the centre of Monte Estoril, in a privileged and quiet area, with all the comfort of current life.
The parish of Estoril (which is an integral part of the parish of Cascais) is known by its bay of beaches, cosmopolitanism and its history.
It is considered the most sophisticated destination of the Lisbon’s region, where small palaces and refined and elegant constructions prevail. With the sea as a scenario, Estoril and Cascais can be proud of having 7 golf courses, a casino, a marina and countless leisure areas. It is 30 minutes away from Lisbon and its international airport.
Inserted in a building composed by 3 apartments, this apartment stands out for its modern and the highest quality finishes, its luminosity due to the south/west sun exposure and a large dimensioned terrace.
The apartment has a 151 sqm private gross area and it is composed by 2 floors that are distributed as follows :
Ground Floor:
- entry hall (7,46 sqm);
- living room: 37 sqm with access to a large dimensioned terrace overlooking the surroundings of Monte Estoril;
- fully equipped kitchen ( 12 sqm) with access to a terrace;
- social bathroom;
- storage area (20 sqm) located on the same floor as the fraction (ground floor) with access to the terrace;
- drying rack area;
First Floor:
- suite (16,50) with access to a pleasant terrace;
- bedroom (15,40);
- bedroom (14,50);
- support bathroom
The apartment is benefited by 3 parking lots: a box garage for 2 cars and an extra indoor parking space.
Ideal for those who intend to live in the centre of Monte Estoril, in a privileged and quiet area, with all the comfort of current life.
The parish of Estoril (which is an integral part of the parish of Cascais) is known by its bay of beaches, cosmopolitanism and its history.
It is considered the most sophisticated destination of the Lisbon’s region, where small palaces and refined and elegant constructions prevail. With the sea as a scenario, Estoril and Cascais can be proud of having 7 golf courses, a casino, a marina and countless leisure areas. It is 30 minutes away from Lisbon and its international airport.
Contact
See Phone
House 4 Bedrooms
Alcabideche, Cascais, Distrito de Lisboa
Used · 170m²
buy
1.310.000 €
4 bedroom villa with contemporary architecture still under construction, for sale in Alcabideche Cascais
This villa on a 297 m2 plot has a total area of 170.39 m2 , located in Cascais in the Alcabideche area. with a private garden and swimming pool.
The integration of the kitchen into the social area invites you to share moments and provides more flexible living spaces.
The open concept privileges the natural light that enters all the rooms due to the excellent sun exposure that the entire villa enjoys.
All areas have been designed to provide maximum comfort for its residents, along with top quality finishes and equipment.
Outside parking for 3 cars.
It is distributed as follows:
FLOOR 0
Entrance hall (8.91 m²)
Stairs (8.26 m²)
Bedroom (9.01 m²)
Guest bathroom (5.98 m²)
Fully equipped kitchen (7.20 m²)
Living-dining room with access to terrace and pool (34.14 m²)
Total area = 88.95 m²
FLOOR 1
Circulation area (3.14 m²)
Stairs (8.26 m²)
Suite 1 (13.94 m²)
Bathroom 1 (5.17 m²)
Suite 2 (15.71 m²)
Bathroom Suite 2 (3.48 m²)
Suite 3 (15.83 m²)
Bathroom Suite 3 (3.48 m²)
All rooms with access to balconies
Total area = 81.44 m²
OUTSIDE
Terrace (27.83 m²)
Swimming pool (14.70 m²)
Close to all services, access, beaches, shops and international schools such as St James Primary School Cascais, Aprendizes, TASIS, Santo António International School.
It is also 20 minutes from Lisbon airport and 10 minutes from the historic centre of Cascais.
Completion scheduled for the end of 2024
EQUIPMENT :
Automatic door; Cable pre-installation; Wi-fi; Armoured door; Solar panels.
Front Door Christie’s is a property brokerage company that has been operating in the market for over two decades, focusing on the best properties and developments, both for sale and for rent. The company was selected by the prestigious Christie’s International Real Estate brand to represent Portugal in the Lisbon, Cascais, Oeiras and Alentejo regions. Christie’s Front Door’s main mission is to provide an excellent service to all its clients.
This villa on a 297 m2 plot has a total area of 170.39 m2 , located in Cascais in the Alcabideche area. with a private garden and swimming pool.
The integration of the kitchen into the social area invites you to share moments and provides more flexible living spaces.
The open concept privileges the natural light that enters all the rooms due to the excellent sun exposure that the entire villa enjoys.
All areas have been designed to provide maximum comfort for its residents, along with top quality finishes and equipment.
Outside parking for 3 cars.
It is distributed as follows:
FLOOR 0
Entrance hall (8.91 m²)
Stairs (8.26 m²)
Bedroom (9.01 m²)
Guest bathroom (5.98 m²)
Fully equipped kitchen (7.20 m²)
Living-dining room with access to terrace and pool (34.14 m²)
Total area = 88.95 m²
FLOOR 1
Circulation area (3.14 m²)
Stairs (8.26 m²)
Suite 1 (13.94 m²)
Bathroom 1 (5.17 m²)
Suite 2 (15.71 m²)
Bathroom Suite 2 (3.48 m²)
Suite 3 (15.83 m²)
Bathroom Suite 3 (3.48 m²)
All rooms with access to balconies
Total area = 81.44 m²
OUTSIDE
Terrace (27.83 m²)
Swimming pool (14.70 m²)
Close to all services, access, beaches, shops and international schools such as St James Primary School Cascais, Aprendizes, TASIS, Santo António International School.
It is also 20 minutes from Lisbon airport and 10 minutes from the historic centre of Cascais.
Completion scheduled for the end of 2024
EQUIPMENT :
Automatic door; Cable pre-installation; Wi-fi; Armoured door; Solar panels.
Front Door Christie’s is a property brokerage company that has been operating in the market for over two decades, focusing on the best properties and developments, both for sale and for rent. The company was selected by the prestigious Christie’s International Real Estate brand to represent Portugal in the Lisbon, Cascais, Oeiras and Alentejo regions. Christie’s Front Door’s main mission is to provide an excellent service to all its clients.
Contact
See Phone
Farm 14 Bedrooms
Colares, Sintra, Distrito de Lisboa
New · 418m²
With Swimming Pool
buy
3.850.000 €
Estate with over 2.16 hectares, including approximately 1 hectare of vineyard.
The centerpiece of this property is the Main House, with 209 m2 of gross private area and 190 m2 of terraces. The ground floor comprises a spacious living room with an integrated dining area of over 68m2, office, kitchen, storage room, guest bathroom, and circulation area. The first floor features a suite with over 26 m2 with a terrace overlooking the entire property, two bedrooms, 16 and 18m2 respectively, and a guest bathroom, in addition to circulation areas of 19m2 and 6m2. In addition to the interior areas and terrace, the Main House also offers a private swimming pool and an outdoor entrance area with parking space.
In addition to the Main House, the Estate also offers five individual apartments (three T2 and two T1) and two suites. The restoration and maintenance have been ensured over the years, providing an attractive income today with potential for improvement, thanks to three more T1 apartments that can be internally prepared for this purpose (they are already renovated on the exterior).
The property also includes a grand hall, a wine cellar, and a game room with two guest bathrooms, a common swimming pool for the apartments, a gym area, technical area, and a laundry room.
Located in Colares, a historic village surrounded by the splendor of the greenery of the Sintra Mountains, and encompassing the fertile valley with its name, the Estate has as its backdrop the immense ocean, invaded by Cabo da Roca, where the land ends and the sea begins. Just 2 minutes from the village center, 4 minutes from Praia Grande, 10 minutes from the A5 highway, and 40 minutes from Lisbon, this property is a true retreat, where you can enjoy the best of both worlds: the tranquility of the countryside and the proximity to the villages and Lisbon.
Porta da Frente Christie’s is a real estate agency that has been operating in the market for more than two decades. Its focus lays on the highest quality houses and developments, not only in the selling market, but also in the renting market. The company was elected by the prestigious brand Christie’s International Real Estate to represent Portugal in the areas of Lisbon, Cascais, Oeiras and Alentejo. The main purpose of Porta da Frente Christie’s is to offer a top-notch service to our customers.
The centerpiece of this property is the Main House, with 209 m2 of gross private area and 190 m2 of terraces. The ground floor comprises a spacious living room with an integrated dining area of over 68m2, office, kitchen, storage room, guest bathroom, and circulation area. The first floor features a suite with over 26 m2 with a terrace overlooking the entire property, two bedrooms, 16 and 18m2 respectively, and a guest bathroom, in addition to circulation areas of 19m2 and 6m2. In addition to the interior areas and terrace, the Main House also offers a private swimming pool and an outdoor entrance area with parking space.
In addition to the Main House, the Estate also offers five individual apartments (three T2 and two T1) and two suites. The restoration and maintenance have been ensured over the years, providing an attractive income today with potential for improvement, thanks to three more T1 apartments that can be internally prepared for this purpose (they are already renovated on the exterior).
The property also includes a grand hall, a wine cellar, and a game room with two guest bathrooms, a common swimming pool for the apartments, a gym area, technical area, and a laundry room.
Located in Colares, a historic village surrounded by the splendor of the greenery of the Sintra Mountains, and encompassing the fertile valley with its name, the Estate has as its backdrop the immense ocean, invaded by Cabo da Roca, where the land ends and the sea begins. Just 2 minutes from the village center, 4 minutes from Praia Grande, 10 minutes from the A5 highway, and 40 minutes from Lisbon, this property is a true retreat, where you can enjoy the best of both worlds: the tranquility of the countryside and the proximity to the villages and Lisbon.
Porta da Frente Christie’s is a real estate agency that has been operating in the market for more than two decades. Its focus lays on the highest quality houses and developments, not only in the selling market, but also in the renting market. The company was elected by the prestigious brand Christie’s International Real Estate to represent Portugal in the areas of Lisbon, Cascais, Oeiras and Alentejo. The main purpose of Porta da Frente Christie’s is to offer a top-notch service to our customers.
Contact
See Phone
House 3 Bedrooms +1
Alcabideche, Cascais, Distrito de Lisboa
Used · 199m²
With Garage
buy
1.490.000 €
Located in the stunning area of Monte Estoril, this meticulously built 200m2 house, completed in 2023 and spread over three floors, offers a contemporary living environment with breathtaking views and ample comfort.
The house boasts beautiful views of the city and the sea, benefiting from an east-west orientation that provides exceptional brightness in all rooms. The charming garden, filled with fruit trees, offers the possibility of installing a pool, perfect for family leisure time.
Top-of-the-line finishes and modern appliances ensure the comfort and functionality of this home, while large windows allow abundant natural light to flood in. With contemporary architecture and electric blinds throughout, this property stands out for its modern and practical design.
With three bedrooms and three bathrooms, plus a guest bathroom, this property is ideal for those seeking space and convenience. On the ground floor, you’ll find a spacious living and dining area, as well as an open-plan kitchen, enjoying plenty of natural light. Upstairs, there are three bedrooms, one of which is a suite, accompanied by a full bathroom. Downstairs, there’s an office overlooking the garden, which can easily be converted into an additional bedroom with a private bathroom. Plenty of storage space in all areas. Ample laundry area.
Located just minutes from the centre of Monte Estoril and Parque de Palmela, this house offers a prime location, close to a variety of services, shops, and leisure facilities, providing residents with an unparalleled quality of life.
Porta da Frente Christie’s is a real estate agency that has been working in the market for over two decades, focusing on the best properties and developments, whether for sale or for lease. The company was selected by the prestigious brand Christie’s International Real Estate to represent Portugal, in the areas of Lisbon, Cascais, Oeiras and Alentejo. The main mission of Porta da Frente Christie’s is to provide excellent service to all our customers.
The house boasts beautiful views of the city and the sea, benefiting from an east-west orientation that provides exceptional brightness in all rooms. The charming garden, filled with fruit trees, offers the possibility of installing a pool, perfect for family leisure time.
Top-of-the-line finishes and modern appliances ensure the comfort and functionality of this home, while large windows allow abundant natural light to flood in. With contemporary architecture and electric blinds throughout, this property stands out for its modern and practical design.
With three bedrooms and three bathrooms, plus a guest bathroom, this property is ideal for those seeking space and convenience. On the ground floor, you’ll find a spacious living and dining area, as well as an open-plan kitchen, enjoying plenty of natural light. Upstairs, there are three bedrooms, one of which is a suite, accompanied by a full bathroom. Downstairs, there’s an office overlooking the garden, which can easily be converted into an additional bedroom with a private bathroom. Plenty of storage space in all areas. Ample laundry area.
Located just minutes from the centre of Monte Estoril and Parque de Palmela, this house offers a prime location, close to a variety of services, shops, and leisure facilities, providing residents with an unparalleled quality of life.
Porta da Frente Christie’s is a real estate agency that has been working in the market for over two decades, focusing on the best properties and developments, whether for sale or for lease. The company was selected by the prestigious brand Christie’s International Real Estate to represent Portugal, in the areas of Lisbon, Cascais, Oeiras and Alentejo. The main mission of Porta da Frente Christie’s is to provide excellent service to all our customers.
Contact
See Phone
House 4 Bedrooms
São Mamede, Batalha, Distrito de Leiria
Used · 260m²
With Garage
buy
485.000 €
Inserted in the beautiful Eco Park of Pia do Urso arises this villa, with 260 sqm, very well distributed by two floors, totally refurbished with the highest quality materials, where no detail was left to chance. The ground floor comprises a large dimensioned living room and dining room where you can enjoy a meal and moments of leisure contemplating all the nature that surrounds the house. The kitchen, with very generous areas, is connected in perfect harmony to the living room. Downstairs there is still a full private bathroom, a fantastic bedroom with plenty of light and a laundry area.
On the top floor there are 3 great bedrooms being one of them en suite and still a full private bathroom to support the bedrooms.
The outdoor area, in addition to a garden area, also comprehends a dining area and barbecue, an ample garage for 2 cars and a large dimensioned area for leisure moments.
According to the legend the bears, which once populated the Iberian Peninsula, would drink water in the sinks that there formed naturally from the rock, which are still visible. Nowadays, the village of Pia do Urso, in the municipality of Batalha, is one of the places of choice for nature lovers and outdoor walks. In this Sensory Ecopark, adapted to blind people, it is possible to have picnics, walks, and discover some stories of the region.
Porta da Frente Christie’s is a real estate agency that has been operating in the market for more than two decades. Its focus lays on the highest quality houses and developments, not only in the selling market, but also in the renting market. The company was elected by the prestigious brand Christie’s International Real Estate to represent Portugal, in the areas of Lisbon, Cascais, Oeiras and Alentejo. The main purpose of Porta da Frente Christie’s is to offer a top-notch service to our customers.
On the top floor there are 3 great bedrooms being one of them en suite and still a full private bathroom to support the bedrooms.
The outdoor area, in addition to a garden area, also comprehends a dining area and barbecue, an ample garage for 2 cars and a large dimensioned area for leisure moments.
According to the legend the bears, which once populated the Iberian Peninsula, would drink water in the sinks that there formed naturally from the rock, which are still visible. Nowadays, the village of Pia do Urso, in the municipality of Batalha, is one of the places of choice for nature lovers and outdoor walks. In this Sensory Ecopark, adapted to blind people, it is possible to have picnics, walks, and discover some stories of the region.
Porta da Frente Christie’s is a real estate agency that has been operating in the market for more than two decades. Its focus lays on the highest quality houses and developments, not only in the selling market, but also in the renting market. The company was elected by the prestigious brand Christie’s International Real Estate to represent Portugal, in the areas of Lisbon, Cascais, Oeiras and Alentejo. The main purpose of Porta da Frente Christie’s is to offer a top-notch service to our customers.
Contact
See Phone
House 4 Bedrooms +2
Alcabideche, Cascais, Distrito de Lisboa
Used · 269m²
With Swimming Pool
buy
1.750.000 €
4+2 bedroom villa with swimming pool, inserted in the Penha Longa closed condominium, located in the Natural Park of Sintra-Cascais, with 24 hour security.
A five minutes´ drive from local business and services, this condominium benefits from two golf courses, trails throughout the condominium for hiking and access to the five-star facilities of the Penha Longa hotel.
The villa has a 269 private gross area, it is inserted in a 768 sqm land and comprises two floors, which are distributed as follows:
Ground floor:
spacious entry hall;
social bathroom;
suite;
dining room with access to a pleasant terrace, garden and swimming pool;
living room with fireplace with access to the garden and swimming pool;
closed garage converted into an ample multipurpose room ;
laundry area;
outdoor parking space;
Floor 1:
spacious hall;
Master suite composed by a large dimensioned closet and a living room with access to a balcony;
bedroom with balcony;
bedroom with balcony overlooking the golf course, connecting to a bedroom/extra leisure space;
office in the attic with access by stairs;
10 minutes away from the centre of Cascais and Estoril, 30 minutes away from Lisbon and the Airport of Lisbon.
Ideal for those intend to live in a unique environment surrounded by nature, ten minutes away from international schools, the sea and the mountains.
Porta da Frente Christie’s is a real estate agency that has been operating in the market for more than two decades. Its focus lays on the highest quality houses and developments, not only in the selling market, but also in the renting market. The company was elected by the prestigious brand Christie’s - one of the most reputable auctioneers, Art institutions and Real Estate of the world - to be represented in Portugal, in the areas of Lisbon, Cascais, Oeiras, Sintra and Alentejo. The main purpose of Porta da Frente Christie’s is to offer a top-notch service to our customers.
A five minutes´ drive from local business and services, this condominium benefits from two golf courses, trails throughout the condominium for hiking and access to the five-star facilities of the Penha Longa hotel.
The villa has a 269 private gross area, it is inserted in a 768 sqm land and comprises two floors, which are distributed as follows:
Ground floor:
spacious entry hall;
social bathroom;
suite;
dining room with access to a pleasant terrace, garden and swimming pool;
living room with fireplace with access to the garden and swimming pool;
closed garage converted into an ample multipurpose room ;
laundry area;
outdoor parking space;
Floor 1:
spacious hall;
Master suite composed by a large dimensioned closet and a living room with access to a balcony;
bedroom with balcony;
bedroom with balcony overlooking the golf course, connecting to a bedroom/extra leisure space;
office in the attic with access by stairs;
10 minutes away from the centre of Cascais and Estoril, 30 minutes away from Lisbon and the Airport of Lisbon.
Ideal for those intend to live in a unique environment surrounded by nature, ten minutes away from international schools, the sea and the mountains.
Porta da Frente Christie’s is a real estate agency that has been operating in the market for more than two decades. Its focus lays on the highest quality houses and developments, not only in the selling market, but also in the renting market. The company was elected by the prestigious brand Christie’s - one of the most reputable auctioneers, Art institutions and Real Estate of the world - to be represented in Portugal, in the areas of Lisbon, Cascais, Oeiras, Sintra and Alentejo. The main purpose of Porta da Frente Christie’s is to offer a top-notch service to our customers.
Contact
See Phone
Apartment 4 Bedrooms
Cascais e Estoril, Distrito de Lisboa
Used · 254m²
With Garage
buy
2.490.000 €
4 bedroom penthouse for sale in the centre of Cascais
Brand new 4-bedroom penthouse flat with 254 m² of gross private area, 217 m² terrace with private pool, in a new-build condominium.
This property is an ideal choice for families looking for comfort, elegance, privacy and good areas.
It is organised as follows:
Entrance hall with wardrobes
Living room
Dining room
Guest toilet
Fully equipped BOSCH kitchen
Laundry room
Hallway to bedrooms
4 Suites with wardrobes
All rooms give access to the spacious 217m2 terrace with sea views.
On the floor above the terrace, with a 360º view, you’ll find the swimming pool and deck area.
The flat has the best sun exposure:
East / South / West.
3 Parking spaces (1 with electric charger)
1 storage room
The building has a communal pool and a condominium room with a kitchen and toilet that supports the pool and can also be used for parties.
In addition, the flat is strategically located, just 7 minutes from the A5 and the train station, National and International Colleges, Os Aprendizes, King’s College, St. George’s School, CUF Hospital, Quinta da Marinha and the beaches of central Cascais.
30 minutes from the centre of Lisbon and Lisbon Humberto Delgado Airport.
Its proximity to a variety of services and commercial establishments, as well as its easy connection to public transport, makes it a convenient and practical choice for those looking for urban living without sacrificing tranquillity.
Book your visit now and fall in love with the exclusive lifestyle this property offers.
Porta da Frente Christie’s is a property brokerage company that has been working in the market for over two decades, focusing on the best properties and developments, both for sale and for rent. The company was selected by the prestigious Christie’s International Real Estate brand to represent Portugal in the Lisbon, Cascais, Oeiras and Alentejo areas. The main mission of Christie’s Front Door is to provide an excellent service to all our clients.
Brand new 4-bedroom penthouse flat with 254 m² of gross private area, 217 m² terrace with private pool, in a new-build condominium.
This property is an ideal choice for families looking for comfort, elegance, privacy and good areas.
It is organised as follows:
Entrance hall with wardrobes
Living room
Dining room
Guest toilet
Fully equipped BOSCH kitchen
Laundry room
Hallway to bedrooms
4 Suites with wardrobes
All rooms give access to the spacious 217m2 terrace with sea views.
On the floor above the terrace, with a 360º view, you’ll find the swimming pool and deck area.
The flat has the best sun exposure:
East / South / West.
3 Parking spaces (1 with electric charger)
1 storage room
The building has a communal pool and a condominium room with a kitchen and toilet that supports the pool and can also be used for parties.
In addition, the flat is strategically located, just 7 minutes from the A5 and the train station, National and International Colleges, Os Aprendizes, King’s College, St. George’s School, CUF Hospital, Quinta da Marinha and the beaches of central Cascais.
30 minutes from the centre of Lisbon and Lisbon Humberto Delgado Airport.
Its proximity to a variety of services and commercial establishments, as well as its easy connection to public transport, makes it a convenient and practical choice for those looking for urban living without sacrificing tranquillity.
Book your visit now and fall in love with the exclusive lifestyle this property offers.
Porta da Frente Christie’s is a property brokerage company that has been working in the market for over two decades, focusing on the best properties and developments, both for sale and for rent. The company was selected by the prestigious Christie’s International Real Estate brand to represent Portugal in the Lisbon, Cascais, Oeiras and Alentejo areas. The main mission of Christie’s Front Door is to provide an excellent service to all our clients.
Contact
See Phone
House 3 Bedrooms +1
Queluz e Belas, Sintra, Distrito de Lisboa
Used · 239m²
With Garage
buy
1.650.000 €
Villa, inserted in the Condominium Belas Clube de Campo, 20 minutes away from the centre of Lisbon.
With a1020 sqm land, garden and a private swimming pool, this villa, with a 3 bedroom typology, is composed by three floors, distributed as follows:
Ground Floor -
Living room
Kitchen
Office
Social Bathroom
Storage area
Circulation areas
First Floor -
Suite 1 with closet and access to balcony
Bathroom
Suite 2 with closet
Bathroom
Suite 3 with access to terrace
Storage area
Circulation areas
-1 Floor
Laundry area
Technical areas
Garage/parking space for 4 cars
Belas is characterised for being a noble area, the favourite haunt of the Portuguese court´s aristocratic families, who found refuge there in the 18th and 19th centuries. In the heart of a Forest Park, Belas Clube de Campo is in a privileged location, surrounded by nature and green areas, just a few minutes away from the centre of Lisbon, the beaches of Cascais and the historical Sintra.
It is considered for having one of the best golf courses in Portugal, and the best greens in the Lisbon´s region, which provides a unique lifestyle for its residents and visitors.
With some services integrated in the condominium itself, such as a school from nursery to 6th grade, mini-market, hairdresser, parapharmacy, restaurants, healthclub, swimming pools, tennis, paddle and football pitches, children’s playground, and 24 hour security.
The ideal place to live with your family!
With a1020 sqm land, garden and a private swimming pool, this villa, with a 3 bedroom typology, is composed by three floors, distributed as follows:
Ground Floor -
Living room
Kitchen
Office
Social Bathroom
Storage area
Circulation areas
First Floor -
Suite 1 with closet and access to balcony
Bathroom
Suite 2 with closet
Bathroom
Suite 3 with access to terrace
Storage area
Circulation areas
-1 Floor
Laundry area
Technical areas
Garage/parking space for 4 cars
Belas is characterised for being a noble area, the favourite haunt of the Portuguese court´s aristocratic families, who found refuge there in the 18th and 19th centuries. In the heart of a Forest Park, Belas Clube de Campo is in a privileged location, surrounded by nature and green areas, just a few minutes away from the centre of Lisbon, the beaches of Cascais and the historical Sintra.
It is considered for having one of the best golf courses in Portugal, and the best greens in the Lisbon´s region, which provides a unique lifestyle for its residents and visitors.
With some services integrated in the condominium itself, such as a school from nursery to 6th grade, mini-market, hairdresser, parapharmacy, restaurants, healthclub, swimming pools, tennis, paddle and football pitches, children’s playground, and 24 hour security.
The ideal place to live with your family!
Contact
See Phone
Farm 6 Bedrooms
Santiago do Cacém, S.Cruz e S.Bartolomeu da Serra, Distrito de Setúbal
Used · 138m²
With Swimming Pool
buy
445.000 €
Your haven in Alentejo Awaits You!
Explore the magic of the Alentejo in this unique property, located in São Bartolomeu da Serra. With a charming fusion of history, comfort and stunning scenery, this is the perfect place to create lasting memories.
️ Main features:
? Land: With an area of 4750 sqm;
? Mill of 1937 Rehabilitated: A historical treasure, carefully restored and authorized by the competent authorities, offers a cosy refuge with 1 bedroom.
? Ruin with Approved Project: With a 108 sqm gross building area and a project under approval for a 5 bedroom detached villa with 205 sqm distributed by 2 floors + basement, this ruin is a blank canvas for your imagination.
? Authenticity of the Alentejo: The ruin includes a typical Alentejo kitchen, fireplace and wood oven, which will be restored and maintained in the new construction project.
? Swimming Pool with Panoramic View: Immerse yourself in the serenity of nature while enjoying dazzling views of the mountains, in the swimming pool of 8mx4m (1.9m deep).
? Modern Infrastructures: With an engine room below the structure of the swimming pool, pre-installation for bathroom, 2 independent boreholes and a water collection well, this property offers comfort and convenience.
Whether for a weekend getaway or for a quiet country life, this property is a real gem. Do not miss the opportunity to be part of this unique experience.
Porta da Frente Christie’s is a real estate agency that has been operating in the market for more than two decades. Its focus lays on the highest quality houses and developments, not only in the selling market, but also in the renting market. The company was elected by the prestigious brand Christie’s International Real Estate to represent Portugal in the areas of Lisbon, Cascais, Oeiras and Alentejo. The main purpose of Porta da Frente Christie’s is to offer a top-notch service to our customers.
Explore the magic of the Alentejo in this unique property, located in São Bartolomeu da Serra. With a charming fusion of history, comfort and stunning scenery, this is the perfect place to create lasting memories.
️ Main features:
? Land: With an area of 4750 sqm;
? Mill of 1937 Rehabilitated: A historical treasure, carefully restored and authorized by the competent authorities, offers a cosy refuge with 1 bedroom.
? Ruin with Approved Project: With a 108 sqm gross building area and a project under approval for a 5 bedroom detached villa with 205 sqm distributed by 2 floors + basement, this ruin is a blank canvas for your imagination.
? Authenticity of the Alentejo: The ruin includes a typical Alentejo kitchen, fireplace and wood oven, which will be restored and maintained in the new construction project.
? Swimming Pool with Panoramic View: Immerse yourself in the serenity of nature while enjoying dazzling views of the mountains, in the swimming pool of 8mx4m (1.9m deep).
? Modern Infrastructures: With an engine room below the structure of the swimming pool, pre-installation for bathroom, 2 independent boreholes and a water collection well, this property offers comfort and convenience.
Whether for a weekend getaway or for a quiet country life, this property is a real gem. Do not miss the opportunity to be part of this unique experience.
Porta da Frente Christie’s is a real estate agency that has been operating in the market for more than two decades. Its focus lays on the highest quality houses and developments, not only in the selling market, but also in the renting market. The company was elected by the prestigious brand Christie’s International Real Estate to represent Portugal in the areas of Lisbon, Cascais, Oeiras and Alentejo. The main purpose of Porta da Frente Christie’s is to offer a top-notch service to our customers.
Contact
See Phone
House 4 Bedrooms
Quinta das Patinhas, Cascais e Estoril, Distrito de Lisboa
Used · 325m²
With Garage
buy
1.200.000 €
For Sale, Detached 4 bedroom villa in Quinta das Patinhas, Cascais
In terms of finishes, it is a quite different villa.
Outside, large dimensioned areas of treated wood deck, exterior walls in stroked concrete and PVC windows that resemble genuine wood, offering longevity and excellence.
Inside, the whole floor is of varnished solid wood and the interior shutters of lacquered wood. Kitchens and bathrooms in stroked concrete and walls in stucco and the bathrooms present wood countertops. Kitchen with AEG and LG brand equipment and a Silestone countertop.
The villa is distributed as follows:
Outside
Large dimensioned garden areas, with a 24 sqm swimming pool and a barbecue area with sink.
Three parking spaces.
Ground Floor
Entrance hall that accesses a large dimensioned and bright living room due to the existence of a high ceiling that extends along the two floors with a skylight at the top. Still in the living room, we enjoy a fireplace with a heat recovery unit. The kitchen, in semi open space, facilitates the circulation to the dining room.
On this floor there is also a bedroom with wardrobes and a full private bathroom.
All these rooms have direct access to the garden.
First floor
Going up to the first floor, arises a circulation area that accesses the suite, two bedrooms and a full private bathroom.
On this same floor there is a staircase that accesses an 82 sqm terrace where your creativity can create another leisure space.
Equipment:
Solar Panels
Central Vacuum Unit
Air Conditioning
Water heater
Automatic Watering System
Automatic Gate
Solid Wood Coated Reinforced Door
Quinta das Patinhas is characterized by being a very pleasant residential area, ideal for those who like to have quick accesses to nature, but still be close to the centre of Cascais.
There are international schools nearby, such as Os Aprendizes; St. James Primary School Cascais; Lisbon Montessori School; King’s College School Cascais and national colleges, such as the College Amor de Deus.
In terms of finishes, it is a quite different villa.
Outside, large dimensioned areas of treated wood deck, exterior walls in stroked concrete and PVC windows that resemble genuine wood, offering longevity and excellence.
Inside, the whole floor is of varnished solid wood and the interior shutters of lacquered wood. Kitchens and bathrooms in stroked concrete and walls in stucco and the bathrooms present wood countertops. Kitchen with AEG and LG brand equipment and a Silestone countertop.
The villa is distributed as follows:
Outside
Large dimensioned garden areas, with a 24 sqm swimming pool and a barbecue area with sink.
Three parking spaces.
Ground Floor
Entrance hall that accesses a large dimensioned and bright living room due to the existence of a high ceiling that extends along the two floors with a skylight at the top. Still in the living room, we enjoy a fireplace with a heat recovery unit. The kitchen, in semi open space, facilitates the circulation to the dining room.
On this floor there is also a bedroom with wardrobes and a full private bathroom.
All these rooms have direct access to the garden.
First floor
Going up to the first floor, arises a circulation area that accesses the suite, two bedrooms and a full private bathroom.
On this same floor there is a staircase that accesses an 82 sqm terrace where your creativity can create another leisure space.
Equipment:
Solar Panels
Central Vacuum Unit
Air Conditioning
Water heater
Automatic Watering System
Automatic Gate
Solid Wood Coated Reinforced Door
Quinta das Patinhas is characterized by being a very pleasant residential area, ideal for those who like to have quick accesses to nature, but still be close to the centre of Cascais.
There are international schools nearby, such as Os Aprendizes; St. James Primary School Cascais; Lisbon Montessori School; King’s College School Cascais and national colleges, such as the College Amor de Deus.
Contact
See Phone
Detached House 3 Bedrooms
S.Maria e S.Miguel, S.Martinho, S.Pedro Penaferrim, Sintra, Distrito de Lisboa
Used · 349m²
With Garage
buy
1.375.000 €
New villa and ready to live in, exceptionally well located, near the centre of Sintra, a few minutes walking distance from the Olga Cadaval Cultural Centre.
With the highest quality finishes that include double glazed windows and a fully equipped kitchen with first-class household appliances, air conditioning, electrical blinds and bedrooms with embedded wardrobes.
This villa has easy access to major roadways and it is a short walking distance from the train station. Situated in a quiet and charming area, it is surrounded by a lush landscape, including protected and preserved environmental areas.
To complete, the property offers a swimming pool, a well-kept garden, a spacious basement and a garage with capacity for several cars.
With the highest quality finishes that include double glazed windows and a fully equipped kitchen with first-class household appliances, air conditioning, electrical blinds and bedrooms with embedded wardrobes.
This villa has easy access to major roadways and it is a short walking distance from the train station. Situated in a quiet and charming area, it is surrounded by a lush landscape, including protected and preserved environmental areas.
To complete, the property offers a swimming pool, a well-kept garden, a spacious basement and a garage with capacity for several cars.
Contact
See Phone
Detached House 4 Bedrooms
Murtal, Carcavelos e Parede, Cascais, Distrito de Lisboa
Used · 443m²
With Garage
buy
2.499.000 €
4 bedroom detached Villa, for sale, in a private condominium in Murtal, Parede
The villa is involved in a beautiful garden with a swimming pool where you can enjoy total comfort and privacy.
Inserted in a 512m2 plot and with around 383m2 of building area, this villa is in excellent condition with excellent sun exposure and very good areas.
Located in Alto da Parede, in a very quiet and residential square, but very close to green spaces, shops, services and 7 minutes from São João do Estoril beach.
The villa is distributed over 3 floors:
Floor 0
- Spacious hall
- Guest bathroom
- Fully equipped kitchen with access to the dining room
- Dining room
- Living room with direct access to a great terrace, the garden and the pool.
1st floor
- 3 spacious suites with wardrobes.
All suites have balconies with panoramic views of the sea.
Floor -1 with natural light and access to the garden
- Large open-plan living space that has now been converted into a fantastic bedroom with an exit to the garden.
- A bathroom
- Laundry area
- Technical area
- Storage area
- Garage
Parede is part of the municipality of Cascais and is a privileged area famous for the famous beaches of São João do Estoril, Avencas, and Carcavelos beach with an extensive stretch of sand and the practice of numerous sports such as surfing. This location is characterised by its proximity to Lisbon and its easy access (motorway and public transport). It is also an important centre for education, as two campuses of the Universidade Nova de Lisboa are located here: the NOVA School of Business and Economics and the NOVA Medical School.
It is also 10 minutes from St Julian’s School, Santo António International School (SAIS) and Colégio Marista de Carcavelos. 30 minutes from Lisbon and Humberto Delgado Airport.
Porta da Frente Christie’s is a real estate brokerage company that has been working in the market for over two decades, focusing on the best properties and developments, both for sale and for rent.
The company was selected by the prestigious Christie’s International Real Estate brand to represent Portugal in the Lisbon, Cascais, Oeiras and Alentejo areas. The main mission of Christie’s Front Door is to provide a service of excellence to all our clients.
The villa is involved in a beautiful garden with a swimming pool where you can enjoy total comfort and privacy.
Inserted in a 512m2 plot and with around 383m2 of building area, this villa is in excellent condition with excellent sun exposure and very good areas.
Located in Alto da Parede, in a very quiet and residential square, but very close to green spaces, shops, services and 7 minutes from São João do Estoril beach.
The villa is distributed over 3 floors:
Floor 0
- Spacious hall
- Guest bathroom
- Fully equipped kitchen with access to the dining room
- Dining room
- Living room with direct access to a great terrace, the garden and the pool.
1st floor
- 3 spacious suites with wardrobes.
All suites have balconies with panoramic views of the sea.
Floor -1 with natural light and access to the garden
- Large open-plan living space that has now been converted into a fantastic bedroom with an exit to the garden.
- A bathroom
- Laundry area
- Technical area
- Storage area
- Garage
Parede is part of the municipality of Cascais and is a privileged area famous for the famous beaches of São João do Estoril, Avencas, and Carcavelos beach with an extensive stretch of sand and the practice of numerous sports such as surfing. This location is characterised by its proximity to Lisbon and its easy access (motorway and public transport). It is also an important centre for education, as two campuses of the Universidade Nova de Lisboa are located here: the NOVA School of Business and Economics and the NOVA Medical School.
It is also 10 minutes from St Julian’s School, Santo António International School (SAIS) and Colégio Marista de Carcavelos. 30 minutes from Lisbon and Humberto Delgado Airport.
Porta da Frente Christie’s is a real estate brokerage company that has been working in the market for over two decades, focusing on the best properties and developments, both for sale and for rent.
The company was selected by the prestigious Christie’s International Real Estate brand to represent Portugal in the Lisbon, Cascais, Oeiras and Alentejo areas. The main mission of Christie’s Front Door is to provide a service of excellence to all our clients.
Contact
See Phone
Detached House 5 Bedrooms
S.Maria e S.Miguel, S.Martinho, S.Pedro Penaferrim, Sintra, Distrito de Lisboa
Used · 278m²
With Garage
buy
2.600.000 €
Situated in the prestigious area of Beloura, this villa is perfect for those seeking a combination of luxury, comfort, and tranquility.
With a generous plot of 1436m² and a gross construction area of 592m², the villa stands out for its elegant architecture and well-distributed spaces. Ideal for families, it is ready to provide unforgettable moments of social and family life.
The villa features four fantastic suites on the ground floor, a fully equipped kitchen, and an office, perfect for those who need to work from home. A fabulous master suite with a spacious closet completes the entirety of the first floor.
On the -1 floor, there is a large garage with a capacity for four cars, providing security and convenience, a fully equipped laundry room, facilitating daily tasks, and a large office and a multipurpose room with the support of a second kitchen. This space is perfect for supporting the pool area. This entire area has direct access to the garden, where you will find a wonderful pool, perfect for moments of leisure and relaxation, complemented by a barbecue area ideal for outdoor dining and socializing.
The villa is surrounded by a garden with beautiful and well-maintained plants, offering a serene and pleasant environment.
The villa is in excellent condition, reflecting careful and regular maintenance. Every space has been designed to offer maximum comfort and functionality, creating a cozy and sophisticated home.
Porta da Frente Christie’s is a real estate agency that has been operating in the market for over two decades, focusing on the best properties and developments for both sale and rental. The company was selected by the prestigious Christie’s International Real Estate brand to represent Portugal in the areas of Lisbon, Cascais, Oeiras, and Alentejo. Porta da Frente Christie’s primary mission is to provide excellent service to all our clients.
With a generous plot of 1436m² and a gross construction area of 592m², the villa stands out for its elegant architecture and well-distributed spaces. Ideal for families, it is ready to provide unforgettable moments of social and family life.
The villa features four fantastic suites on the ground floor, a fully equipped kitchen, and an office, perfect for those who need to work from home. A fabulous master suite with a spacious closet completes the entirety of the first floor.
On the -1 floor, there is a large garage with a capacity for four cars, providing security and convenience, a fully equipped laundry room, facilitating daily tasks, and a large office and a multipurpose room with the support of a second kitchen. This space is perfect for supporting the pool area. This entire area has direct access to the garden, where you will find a wonderful pool, perfect for moments of leisure and relaxation, complemented by a barbecue area ideal for outdoor dining and socializing.
The villa is surrounded by a garden with beautiful and well-maintained plants, offering a serene and pleasant environment.
The villa is in excellent condition, reflecting careful and regular maintenance. Every space has been designed to offer maximum comfort and functionality, creating a cozy and sophisticated home.
Porta da Frente Christie’s is a real estate agency that has been operating in the market for over two decades, focusing on the best properties and developments for both sale and rental. The company was selected by the prestigious Christie’s International Real Estate brand to represent Portugal in the areas of Lisbon, Cascais, Oeiras, and Alentejo. Porta da Frente Christie’s primary mission is to provide excellent service to all our clients.
Contact
See Phone
House 3 Bedrooms +1
Alcabideche, Cascais, Distrito de Lisboa
Used · 257m²
With Garage
buy
1.000.000 €
Detached 3+1 villa, inserted in a 344 sqm lot in Alcabideche, Cascais, inserted in private condominium composed by 11 villas.
This villa, with 4 bedrooms, is located in a quiet area and surrounded by nature and the unique landscapes of the Sintra´s mountain. It has a 257 sqm gross construction area, a 71 sqm area of terraces, a 255 sqm private garden, a 14 sqm private swimming pool and 2 parking spaces in a garage.
The areas are divided as follows:
- Spacious living room with an excellent light and a fully equipped kitchen in open space (55 sqm), with direct access to a 21 sqm terrace that provides a view to the garden and the private swimming pool
- Suite with closet : 18 sqm
- Bedroom: 13 sqm + a 33 sqm balcony
- Bedroom: 16 sqm
- Basement with a laundry area (4 sqm), a 34 sqm area with a patio with the possibility of making an extra division
- Garage 33 sqm
All rooms have double glazed windows, central heating and electrical blinds. It also has solar panels.
Penha Curta Valley is located only 10 minutes away from the centre of Cascais and Estoril, the beautiful line of beaches, parks, shopping centres, squares, universities, public and public schools, kindergartens, hospitals, pharmacies, gyms, culture, theatres, restaurants, cafes, bars and outdoor life.
Lisbon and the International Airport are only 30 minutes away with easy accesses.
This location guarantees you time and space for new experiences, sensations and challenges for the whole family.
This villa, with 4 bedrooms, is located in a quiet area and surrounded by nature and the unique landscapes of the Sintra´s mountain. It has a 257 sqm gross construction area, a 71 sqm area of terraces, a 255 sqm private garden, a 14 sqm private swimming pool and 2 parking spaces in a garage.
The areas are divided as follows:
- Spacious living room with an excellent light and a fully equipped kitchen in open space (55 sqm), with direct access to a 21 sqm terrace that provides a view to the garden and the private swimming pool
- Suite with closet : 18 sqm
- Bedroom: 13 sqm + a 33 sqm balcony
- Bedroom: 16 sqm
- Basement with a laundry area (4 sqm), a 34 sqm area with a patio with the possibility of making an extra division
- Garage 33 sqm
All rooms have double glazed windows, central heating and electrical blinds. It also has solar panels.
Penha Curta Valley is located only 10 minutes away from the centre of Cascais and Estoril, the beautiful line of beaches, parks, shopping centres, squares, universities, public and public schools, kindergartens, hospitals, pharmacies, gyms, culture, theatres, restaurants, cafes, bars and outdoor life.
Lisbon and the International Airport are only 30 minutes away with easy accesses.
This location guarantees you time and space for new experiences, sensations and challenges for the whole family.
Contact
See Phone
Detached House 7 Bedrooms
Palmela, Distrito de Setúbal
Used · 250m²
With Swimming Pool
buy
990.000 €
Magnificent villa, located in Palmela in the area of Miraventos, with complete privacy, a swimming pool and lovely views. It has hand painted tile panels which are replicas of the tiles of the Castelo de São Filipe which date back to the 17th century. The house has a borehole and mains water. There is stone walling, a bar area with access to the swimming pool and a garage for 2 cars. It is between Setúbal and Palmela 35 km from Lisbon and 15 minutes from the marvellous beaches of Setúbal / Arrábida. Opportunity to live in peace and quiet yet close to everything!
Contact
See Phone
Farm 6 Bedrooms
Azeitão (São Lourenço e São Simão), Setúbal, Distrito de Setúbal
Used · 406m²
With Garage
buy
6.800.000 €
Discover this magnificent traditional architectural style farmhouse, completely renovated in 2015, located in Azeitão, in the charming site of Picheleiros. With 5 hectares of land, this property combines the elegance of the past with modern comfort, keeping the wooden beams in the ceilings and the stone walls.
Main House:
Property area: 5 hectares
Renovated in 2015
3 suites and 3 additional bedrooms
5 bathrooms
Fully equipped kitchen with pantry area and electrical wine cellar
Ample living room with fireplace and stunning views of the Arrábida Mountains
Dining room with direct access to the kitchen and to the outdoor space
Large dimensioned windows, providing plenty of natural light and spectacular views
Noble materials, such as wood and stone flooring in the bathrooms
Exterior Space:
Heated swimming pool, with outdoor shower and lounge area
Outdoor kitchen and barbecue fully equipped for outdoor dining
Terrace with plenty of space on the ground floor for relaxation and car parking
Ample south-facing balcony on the first floor, communal to a suite and 2 bedrooms
Garden with automatic watering system
Annex transformed into an office with kitchen and bathroom, which can be used as an independent studio
Security:
The entire property is equipped with a surveillance system to ensure your tranquillity.
Superb views and prime location
The location of this farmhouse offers incredible views over the Arrábida Mountain, a perfect setting for those looking for a haven of serenity with all the luxury amenities. The traditional architecture, combined with modern upgrades, makes this property unique in Azeitão.
Porta da Frente Christie’s is a real estate agency that has been operating in the market for more than two decades. Its focus lays on the highest quality houses and developments, not only in the selling market, but also in the renting market. The company was elected by the prestigious brand Christie’s International Real Estate to represent Portugal in the areas of Lisbon, Cascais, Oeiras and Alentejo. The main purpose of Porta da Frente Christie’s is to offer a top-notch service to our customers.
Main House:
Property area: 5 hectares
Renovated in 2015
3 suites and 3 additional bedrooms
5 bathrooms
Fully equipped kitchen with pantry area and electrical wine cellar
Ample living room with fireplace and stunning views of the Arrábida Mountains
Dining room with direct access to the kitchen and to the outdoor space
Large dimensioned windows, providing plenty of natural light and spectacular views
Noble materials, such as wood and stone flooring in the bathrooms
Exterior Space:
Heated swimming pool, with outdoor shower and lounge area
Outdoor kitchen and barbecue fully equipped for outdoor dining
Terrace with plenty of space on the ground floor for relaxation and car parking
Ample south-facing balcony on the first floor, communal to a suite and 2 bedrooms
Garden with automatic watering system
Annex transformed into an office with kitchen and bathroom, which can be used as an independent studio
Security:
The entire property is equipped with a surveillance system to ensure your tranquillity.
Superb views and prime location
The location of this farmhouse offers incredible views over the Arrábida Mountain, a perfect setting for those looking for a haven of serenity with all the luxury amenities. The traditional architecture, combined with modern upgrades, makes this property unique in Azeitão.
Porta da Frente Christie’s is a real estate agency that has been operating in the market for more than two decades. Its focus lays on the highest quality houses and developments, not only in the selling market, but also in the renting market. The company was elected by the prestigious brand Christie’s International Real Estate to represent Portugal in the areas of Lisbon, Cascais, Oeiras and Alentejo. The main purpose of Porta da Frente Christie’s is to offer a top-notch service to our customers.
Contact
See Phone
Apartment 3 Bedrooms
Carnaxide e Queijas, Oeiras, Distrito de Lisboa
Used · 157m²
With Garage
buy
940.000 €
Resale of a 3 bedroom apartment with an ample 131 sqm private terrace in the new condominium Elements in the Jamor Valley in Carnaxide, with swimming pool, equipped gym, playground and 24h security.
This project is predicted to be completed by the end of 2024.
The apartment, with a 157 sqm private gross area, a 131 sqm outdoor area, facing East and South, 2 parking spaces with electric car charger installed and a storage area, is composed by:
- living room (50 sqm), fully equipped kitchen (12 sqm) with an island that separates it from the living room;
- entry hall with (5 sqm)
- laundry area (2 sqm)
- Suite 1 (12 sqm), supported by a bathroom (3.5 sqm) and with a private balcony (6 sqm);
- Suite 2 (17 sqm), supported by a bathroom (5.5 sqm) ;
- Bedroom with embedded wardrobes (12 sqm);
- Terrace (118,5 sqm) totally facing south, east and west that works as an extension of the living room, overlooking the garden of the condominium;
Superior materials and equipment, acclimatization through air conditioning.
Located in the Jamor Valley, the new residential condominium Elements merges with nature, reflecting the essential elements for a full life. Air, water, earth and fire, vital to human life, together with a fifth and exclusive element - time - inhabit this new development. With the river as the background, between the Jamor forest and the proximity of accesses to the centre of Lisbon, we discover the balance of living outside the city without ever losing sight of it.
In a contemporary architecture that respects the surrounding environment, Elements is a closed condominium but open to the future. Composed by 70 apartments distributed by 5 blocks, with typologies from 1 bedroom apartments to 4 bedroom apartments, with the future possibility of merging two apartments into one.
The communal spaces invite you to stroll, from the gardens, the outdoor swimming pool, the gym with changing rooms, the lounge and the children’s playground, there are several reasons to stay at Elements.
A condominium with security and comfort, equipped with innovative equipment and high quality. A safe investment in a developing area that will grow in value.
With the Tagus as a constant in the landscape and the private swimming pool, the water flows in Elements. In a mixture of fresh and salt water, you can feel the river and the sea.
Nearby, but outside of Lisbon, Elements offers another rhythm. With direct access to the city centre, life is gained off the road, and in the silence of nature, you lose all sense of time. An increasingly scarce and valuable asset, which in this condominium has another value.
Porta da Frente Christie’s is a real estate agency that has been operating in the market for more than two decades. Its focus lays on the highest quality houses and developments, not only in the selling market, but also in the renting market. The company was elected by the prestigious brand Christie’s International Real Estate to represent Portugal in the areas of Lisbon, Cascais, Oeiras and Alentejo. The main purpose of Porta da Frente Christie’s is to offer a top-notch service to our customers.
This project is predicted to be completed by the end of 2024.
The apartment, with a 157 sqm private gross area, a 131 sqm outdoor area, facing East and South, 2 parking spaces with electric car charger installed and a storage area, is composed by:
- living room (50 sqm), fully equipped kitchen (12 sqm) with an island that separates it from the living room;
- entry hall with (5 sqm)
- laundry area (2 sqm)
- Suite 1 (12 sqm), supported by a bathroom (3.5 sqm) and with a private balcony (6 sqm);
- Suite 2 (17 sqm), supported by a bathroom (5.5 sqm) ;
- Bedroom with embedded wardrobes (12 sqm);
- Terrace (118,5 sqm) totally facing south, east and west that works as an extension of the living room, overlooking the garden of the condominium;
Superior materials and equipment, acclimatization through air conditioning.
Located in the Jamor Valley, the new residential condominium Elements merges with nature, reflecting the essential elements for a full life. Air, water, earth and fire, vital to human life, together with a fifth and exclusive element - time - inhabit this new development. With the river as the background, between the Jamor forest and the proximity of accesses to the centre of Lisbon, we discover the balance of living outside the city without ever losing sight of it.
In a contemporary architecture that respects the surrounding environment, Elements is a closed condominium but open to the future. Composed by 70 apartments distributed by 5 blocks, with typologies from 1 bedroom apartments to 4 bedroom apartments, with the future possibility of merging two apartments into one.
The communal spaces invite you to stroll, from the gardens, the outdoor swimming pool, the gym with changing rooms, the lounge and the children’s playground, there are several reasons to stay at Elements.
A condominium with security and comfort, equipped with innovative equipment and high quality. A safe investment in a developing area that will grow in value.
With the Tagus as a constant in the landscape and the private swimming pool, the water flows in Elements. In a mixture of fresh and salt water, you can feel the river and the sea.
Nearby, but outside of Lisbon, Elements offers another rhythm. With direct access to the city centre, life is gained off the road, and in the silence of nature, you lose all sense of time. An increasingly scarce and valuable asset, which in this condominium has another value.
Porta da Frente Christie’s is a real estate agency that has been operating in the market for more than two decades. Its focus lays on the highest quality houses and developments, not only in the selling market, but also in the renting market. The company was elected by the prestigious brand Christie’s International Real Estate to represent Portugal in the areas of Lisbon, Cascais, Oeiras and Alentejo. The main purpose of Porta da Frente Christie’s is to offer a top-notch service to our customers.
Contact
See Phone
Apartment 3 Bedrooms
Cascais e Estoril, Distrito de Lisboa
Used · 103m²
With Garage
buy
495.000 €
3 Bedroom Apartment, totally renovated and with plenty of light, with garage and very well located in Quinta da Bicuda, Cascais.
The apartment has 103.44 sqm and offers a modern and cozy atmosphere, with the highest quality finishes. The sheer quantity of natural light that invades the spaces enhances the feeling of amplitude and comfort.
Upon entering the apartment, you are greeted by a friendly hall, a spacious living room with large windows that provide unobstructed views and perfect lighting throughout the day. The kitchen is equipped with state-of-the-art household appliances and a functional design that makes it the ideal space for cooking and entertaining friends.
The three bedrooms are generous in space, with wardrobes and windows that allow natural light to enter. The suite has a private bathroom, while the other two bedrooms share a modern and well-equipped bathroom.
Located in a quiet residential area, close to parks, schools and just a few minutes from the beaches of Cascais, this 3 bedroom apartment is ideal for those seeking comfort and quality of life in one of the most desired places in the region.
Cascais is a Portuguese village famous for its bay, local business and its cosmopolitanism. It is considered the most sophisticated destination of the Lisbon’s region, where small palaces and refined and elegant constructions prevail. With the sea as a scenario, Cascais can be proud of having 7 golf courses, a casino, a marina and countless leisure areas. It is 30 minutes away from Lisbon and its international airport.
Porta da Frente Christie’s is a real estate agency that has been operating in the market for more than two decades. Its focus lays on the highest quality houses and developments, not only in the selling market, but also in the renting market. The company was elected by the prestigious brand Christie’s International Real Estate to represent Portugal in the areas of Lisbon, Cascais, Oeiras and Alentejo. The main purpose of Porta da Frente Christie’s is to offer a top-notch service to our customers.
The apartment has 103.44 sqm and offers a modern and cozy atmosphere, with the highest quality finishes. The sheer quantity of natural light that invades the spaces enhances the feeling of amplitude and comfort.
Upon entering the apartment, you are greeted by a friendly hall, a spacious living room with large windows that provide unobstructed views and perfect lighting throughout the day. The kitchen is equipped with state-of-the-art household appliances and a functional design that makes it the ideal space for cooking and entertaining friends.
The three bedrooms are generous in space, with wardrobes and windows that allow natural light to enter. The suite has a private bathroom, while the other two bedrooms share a modern and well-equipped bathroom.
Located in a quiet residential area, close to parks, schools and just a few minutes from the beaches of Cascais, this 3 bedroom apartment is ideal for those seeking comfort and quality of life in one of the most desired places in the region.
Cascais is a Portuguese village famous for its bay, local business and its cosmopolitanism. It is considered the most sophisticated destination of the Lisbon’s region, where small palaces and refined and elegant constructions prevail. With the sea as a scenario, Cascais can be proud of having 7 golf courses, a casino, a marina and countless leisure areas. It is 30 minutes away from Lisbon and its international airport.
Porta da Frente Christie’s is a real estate agency that has been operating in the market for more than two decades. Its focus lays on the highest quality houses and developments, not only in the selling market, but also in the renting market. The company was elected by the prestigious brand Christie’s International Real Estate to represent Portugal in the areas of Lisbon, Cascais, Oeiras and Alentejo. The main purpose of Porta da Frente Christie’s is to offer a top-notch service to our customers.
Contact
See Phone
Apartment 3 Bedrooms
Algés, Linda-a-Velha e Cruz Quebrada-Dafundo, Oeiras, Distrito de Lisboa
New · 151m²
With Garage
buy
850.000 €
New 3-bedroom apartment with generous areas, 151m2 of gross private area and 50m2 of balcony, on the 4th floor.
It is composed of:
- Kitchen (fully equipped with SMEG appliances) and open space living room (63 m2);
- Social bathroom (2 m2);
- Hall of rooms (5 m2);
- Bedroom (14 m2) with built-in wardrobe;
- Bedroom (11 m2) with built-in wardrobe;
- Full bathroom (5m2);
- Suite (17 m2) with built-in closet and complete bathroom (5 m2).
Large 50m2 balcony accessible from the bedrooms, suite and living room, which transforms into a second living room.
This apartment also has two parking spaces with pre-installation for electrical charging and a storage room. Air conditioning through air conditioning and sanitary water heating through solar panels.
Apartment with large areas and generous balconies, excellent finishing, in a building built with a focus on sustainability and high energy efficiency, duly certified, where balance reaches a higher level. A unique space, in perfect harmony between the green of Monsanto and the blue of the Tagus, between the quality of the exterior architecture and the sophisticated interior design, between accessibility and sustainability.
You can enjoy quality common amenities that includes a communal swimming pool, sauna and jacuzzi on the roof, an equipped gym on the ground floor, a multipurpose room, and surrounding green areas for outdoor activities, enhancing a healthier and more balanced life. A new way of living.
Miraflores allows you to easily reach the heart of the city of Lisbon, Cascais and any other point in the country, through excellent road access (A5, CRIL and CREL), also counting on a public transport network.
Porta da Frente Christie’s is a real estate brokerage firm working in the market for two decades, focusing on the best properties and developments, whether for sale or lease. The company was selected by the prestigious Christie’s International Real Estate brand to represent Portugal in the areas of Lisbon, Cascais, Oeiras and Alentejo. The main mission of the Porta da Frente Christie’s is privileging a service of excellence to all our customers.
It is composed of:
- Kitchen (fully equipped with SMEG appliances) and open space living room (63 m2);
- Social bathroom (2 m2);
- Hall of rooms (5 m2);
- Bedroom (14 m2) with built-in wardrobe;
- Bedroom (11 m2) with built-in wardrobe;
- Full bathroom (5m2);
- Suite (17 m2) with built-in closet and complete bathroom (5 m2).
Large 50m2 balcony accessible from the bedrooms, suite and living room, which transforms into a second living room.
This apartment also has two parking spaces with pre-installation for electrical charging and a storage room. Air conditioning through air conditioning and sanitary water heating through solar panels.
Apartment with large areas and generous balconies, excellent finishing, in a building built with a focus on sustainability and high energy efficiency, duly certified, where balance reaches a higher level. A unique space, in perfect harmony between the green of Monsanto and the blue of the Tagus, between the quality of the exterior architecture and the sophisticated interior design, between accessibility and sustainability.
You can enjoy quality common amenities that includes a communal swimming pool, sauna and jacuzzi on the roof, an equipped gym on the ground floor, a multipurpose room, and surrounding green areas for outdoor activities, enhancing a healthier and more balanced life. A new way of living.
Miraflores allows you to easily reach the heart of the city of Lisbon, Cascais and any other point in the country, through excellent road access (A5, CRIL and CREL), also counting on a public transport network.
Porta da Frente Christie’s is a real estate brokerage firm working in the market for two decades, focusing on the best properties and developments, whether for sale or lease. The company was selected by the prestigious Christie’s International Real Estate brand to represent Portugal in the areas of Lisbon, Cascais, Oeiras and Alentejo. The main mission of the Porta da Frente Christie’s is privileging a service of excellence to all our customers.
Contact
See Phone
Apartment 3 Bedrooms
Algés, Linda-a-Velha e Cruz Quebrada-Dafundo, Oeiras, Distrito de Lisboa
New · 151m²
With Garage
buy
950.000 €
3-Bedroom Apartment Facing Monsanto with Rooftop Pool, Jacuzzi, and Shared Gym in Miraflores
The apartment includes:
- Guest bathroom with 2 sqm;
- Open-plan living room/kitchen with 63 sqm;
- Bedroom hallway with 5 sqm;
- Two bedrooms, one with 13 sqm and the other with 14 sqm, supported by a full bathroom of 5 sqm;
- Suite with 17 sqm + full bathroom with 5 sqm.
- All rooms have direct access to a 45 sqm terrace.
Three covered parking spaces and a storage room.
In this condominium, balance reaches a new level, creating a perfect harmony between the green of Monsanto and the blue of the Tagus River, between the quality of exterior architecture and the sophisticated interior design, as well as between accessibility and sustainability.
Here, you can enjoy incredible family moments and have the opportunity to be part of an eclectic condominium with unparalleled quality, excellent finishes, and amenities such as an outdoor pool, sauna, jacuzzi, and gym.
Convenience and modernity go hand in hand in Miraflores, where you can live with quality just a few minutes from the center of the capital: an excellent range of schools, services, shops and restaurants, as well as healthcare infrastructure.
Characterized by its mild climate, Oeiras is one of the most developed cities in the country, being in a privileged location just a few minutes from Lisbon and Cascais and with superb views over the river and the sea. The restored and charming buildings coexist in perfect balance with the new constructions. The Seafront Promenade is a walking and leisure space par excellence, and it also gives access to the fantastic Lisbon-Cascais coastline beaches.
Porta da Frente Christie’s is a real estate brokerage firm working in the market for two decades, focusing on the best properties and developments, whether for sale or lease. The company was selected by the prestigious Christie’s International Real Estate brand to represent Portugal in the areas of Lisbon, Cascais, Oeiras and Alentejo. The main mission of the Porta da Frente Christie’s is privileging a service of excellence to all our customers.
The apartment includes:
- Guest bathroom with 2 sqm;
- Open-plan living room/kitchen with 63 sqm;
- Bedroom hallway with 5 sqm;
- Two bedrooms, one with 13 sqm and the other with 14 sqm, supported by a full bathroom of 5 sqm;
- Suite with 17 sqm + full bathroom with 5 sqm.
- All rooms have direct access to a 45 sqm terrace.
Three covered parking spaces and a storage room.
In this condominium, balance reaches a new level, creating a perfect harmony between the green of Monsanto and the blue of the Tagus River, between the quality of exterior architecture and the sophisticated interior design, as well as between accessibility and sustainability.
Here, you can enjoy incredible family moments and have the opportunity to be part of an eclectic condominium with unparalleled quality, excellent finishes, and amenities such as an outdoor pool, sauna, jacuzzi, and gym.
Convenience and modernity go hand in hand in Miraflores, where you can live with quality just a few minutes from the center of the capital: an excellent range of schools, services, shops and restaurants, as well as healthcare infrastructure.
Characterized by its mild climate, Oeiras is one of the most developed cities in the country, being in a privileged location just a few minutes from Lisbon and Cascais and with superb views over the river and the sea. The restored and charming buildings coexist in perfect balance with the new constructions. The Seafront Promenade is a walking and leisure space par excellence, and it also gives access to the fantastic Lisbon-Cascais coastline beaches.
Porta da Frente Christie’s is a real estate brokerage firm working in the market for two decades, focusing on the best properties and developments, whether for sale or lease. The company was selected by the prestigious Christie’s International Real Estate brand to represent Portugal in the areas of Lisbon, Cascais, Oeiras and Alentejo. The main mission of the Porta da Frente Christie’s is privileging a service of excellence to all our customers.
Contact
See Phone
Can’t find the property you’re looking for?
click here and leave us your request
, or also search in
https://kamicasa.pt
