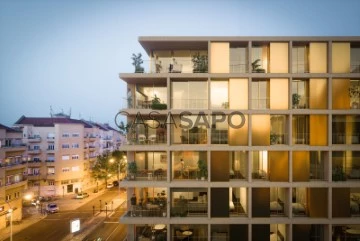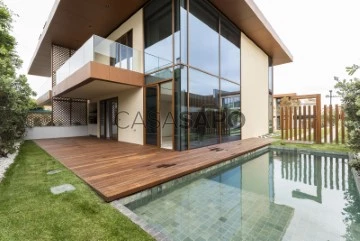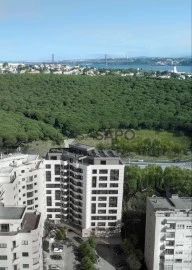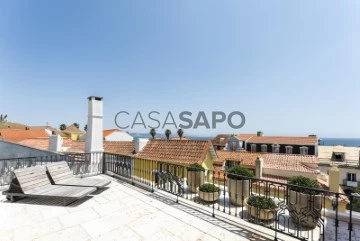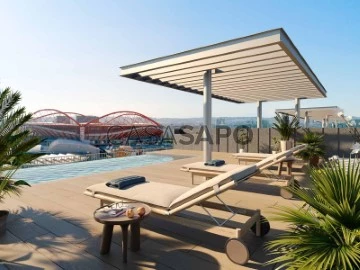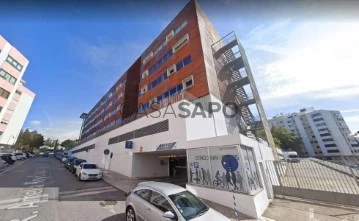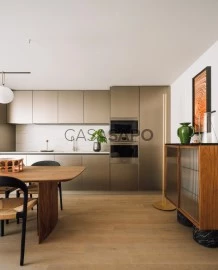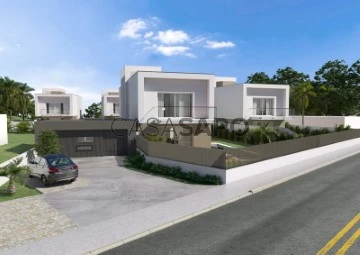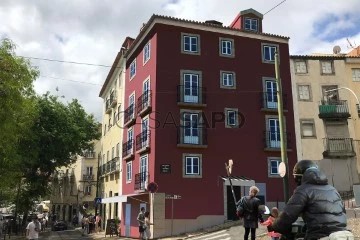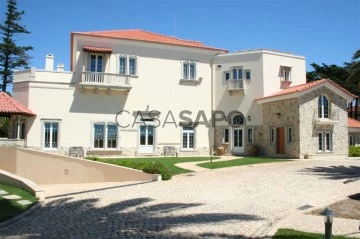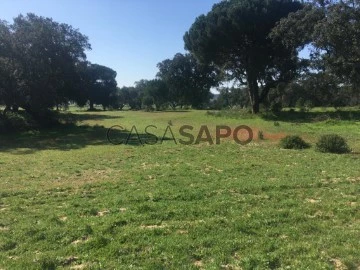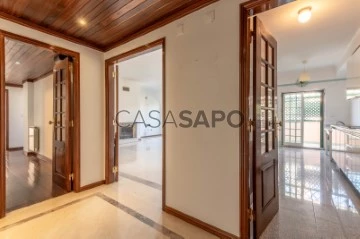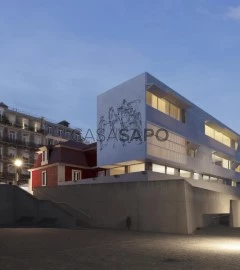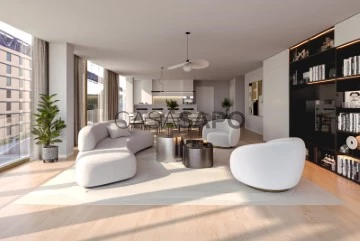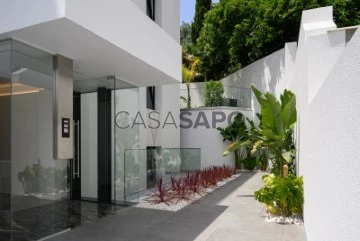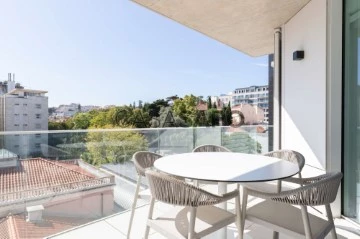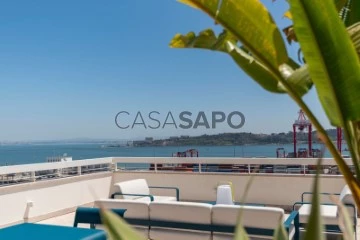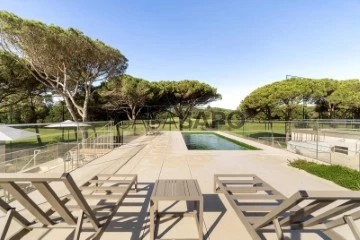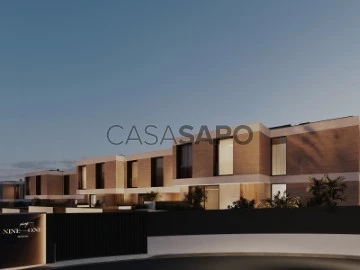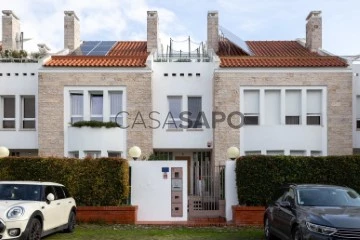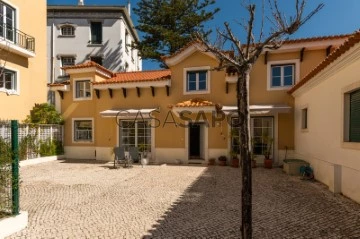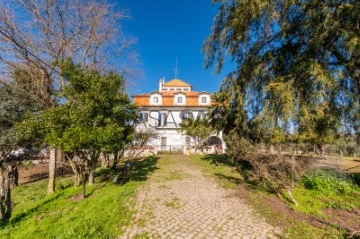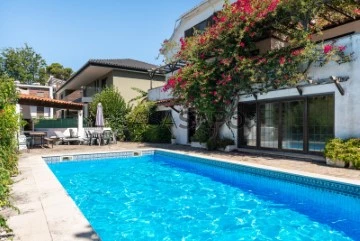
Porta da Frente Christie’s
Real Estate License (AMI): 6335
Contact estate agent
Get the advertiser’s contacts
Address
Avenida Marginal, 8648 B
Open Hours
24 horas por dia.
Real Estate License (AMI): 6335
See more
Saiba aqui quanto pode pedir
168 Properties for near Police, Porta da Frente Christie’s, Page 6
Map
Order by
Relevance
Duplex 1 Bedroom
Areeiro, Lisboa, Distrito de Lisboa
Used · 87m²
With Garage
buy
780.000 €
Imagine a place with a new concept of time. Where you find space to create exceptional moments with your family. Where everything is close by and life pulsates every moment.
From T1 to T3 (50 to 170 sqm), in this exclusive development, you will find a differentiating character present in every detail. From the interior to the living areas and the garden, The One is the promise of living with more space and time for yourself. It is a place where time is born, allowing you to make the most of every day, in the heart of Lisbon.
If the external lines of the buildings are the expression of a very particular identity, the interior reveals harmony, refinement, and functionality. In the apartments, the integration between the internal spaces and the external balconies is done in a way that it seems like a unique and integrated environment.
Eduardo Souto de Moura, winner of the Pritzker Prize and with a remarkable national and international career, was the architect chosen by Kronos Homes to sign their latest project, The One. The distinctive design, finishes that reveal a bold attention to detail, generous spaces, and natural light are some of the details that stand out in this development.
Imagine living in The One and being close to everything you always wanted. Thanks to its privileged location in the center of one of Lisbon’s main avenues, you can stroll through the Gulbenkian gardens or enjoy inspiring nights among shows at the Culturgest. With dozens of restaurants and shopping spaces nearby, living in The One is exploring the best of international cuisine, getting to know traditional markets, and staying up to date with new trends.
From T1 to T3 (50 to 170 sqm), in this exclusive development, you will find a differentiating character present in every detail. From the interior to the living areas and the garden, The One is the promise of living with more space and time for yourself. It is a place where time is born, allowing you to make the most of every day, in the heart of Lisbon.
If the external lines of the buildings are the expression of a very particular identity, the interior reveals harmony, refinement, and functionality. In the apartments, the integration between the internal spaces and the external balconies is done in a way that it seems like a unique and integrated environment.
Eduardo Souto de Moura, winner of the Pritzker Prize and with a remarkable national and international career, was the architect chosen by Kronos Homes to sign their latest project, The One. The distinctive design, finishes that reveal a bold attention to detail, generous spaces, and natural light are some of the details that stand out in this development.
Imagine living in The One and being close to everything you always wanted. Thanks to its privileged location in the center of one of Lisbon’s main avenues, you can stroll through the Gulbenkian gardens or enjoy inspiring nights among shows at the Culturgest. With dozens of restaurants and shopping spaces nearby, living in The One is exploring the best of international cuisine, getting to know traditional markets, and staying up to date with new trends.
Contact
See Phone
House 4 Bedrooms
Cascais e Estoril, Distrito de Lisboa
Used · 191m²
With Swimming Pool
buy
2.150.000 €
4 bedroom villa, of contemporary architecture, just built, inserted in a closed condominium of 14 villas in the area of Quinta da Bicuda, 5 minutes away from the beaches and the centre of Cascais.
With a 191 sqm private gross area and a 331 sqm land, the villa stands out for its brightness, high ceiling and outdoor spaces with vegetation.
The villa has a private swimming pool plus a barbecue area and consists of two floors that are distributed as follows:
Ground Floor:
Living and dining room with high ceiling and access to the outside (46 sqm);
suite (11 sqm) with access to terrace and garden;
social bathroom;
fully equipped kitchen (13 sqm);
laundry area;
bathroom to support the kitchen;
First Floor:
master suite (16 sqm) with access to a pleasant balcony (14 sqm) and with a closet;
suite: 16 sqm
suite: 17 sqm
Exterior:
2 parking spaces with a pergola roof
Private swimming pool
barbecue
In addition to concierge 24H, the condominium enjoys a playground and gym.
Ideal for those who seek to live in a welcoming environment, in contact with nature and all the comfort of today’s life.
Close to several national and international colleges. With great access to the A5 motorway, 30 minutes away from Lisbon and the Airport of Lisbon.
The village of Cascais is known for its beaches, manor homes and small palaces, as well as for its elegant restaurants and pleasant gardens, Golf courses and the Marina of Cascais.
With a 191 sqm private gross area and a 331 sqm land, the villa stands out for its brightness, high ceiling and outdoor spaces with vegetation.
The villa has a private swimming pool plus a barbecue area and consists of two floors that are distributed as follows:
Ground Floor:
Living and dining room with high ceiling and access to the outside (46 sqm);
suite (11 sqm) with access to terrace and garden;
social bathroom;
fully equipped kitchen (13 sqm);
laundry area;
bathroom to support the kitchen;
First Floor:
master suite (16 sqm) with access to a pleasant balcony (14 sqm) and with a closet;
suite: 16 sqm
suite: 17 sqm
Exterior:
2 parking spaces with a pergola roof
Private swimming pool
barbecue
In addition to concierge 24H, the condominium enjoys a playground and gym.
Ideal for those who seek to live in a welcoming environment, in contact with nature and all the comfort of today’s life.
Close to several national and international colleges. With great access to the A5 motorway, 30 minutes away from Lisbon and the Airport of Lisbon.
The village of Cascais is known for its beaches, manor homes and small palaces, as well as for its elegant restaurants and pleasant gardens, Golf courses and the Marina of Cascais.
Contact
See Phone
Building
Algés, Algés, Linda-a-Velha e Cruz Quebrada-Dafundo, Oeiras, Distrito de Lisboa
Under construction · 767m²
buy
1.360.000 €
Living in Miraflores Park means living in an urban environment, with quality of life, surrounded by nature, very close to the green mantle of Monsanto Natural Park, Miraflores Urban Park, and also, in some cases, with a magnificent view over the Tagus River. That is why the modern apartments at Miraflores Park have generously sized windows - with high thermal and acoustic performance - that privilege the landscape and the entrance of natural light.
Miraflores Park consists of 34 units distributed over its 10 floors, with typologies ranging from 1 to 4 bedrooms and areas between 50 and 456sqm. Its modern apartments were designed with the purpose of providing the maximum well-being and comfort, not forgetting the functional side. They are characterized by wide spaces, minimalist style and neutral tones, with high quality finishes. Their kitchens are fully equipped with top brand appliances. As for the bedrooms, they are mostly suites with wardrobes and great storage.
With a contemporary façade, with elegant and sober lines, the Miraflores Park has 50 parking spaces and a carefully decorated reception area. At the top, it has a rooftop lounge with a magnificent landscape, where you can relax or exercise.
The Miraflores neighbourhood is a charming and sought-after area with a unique centrality. From here you can reach the centre of Lisbon and Cascais in a few minutes due to the excellent infrastructures that surround it, such as the A5, the CRIL and the CREL. Also noteworthy is the proximity to the beaches of the Cascais line, Passeio Marítimo de Algés and Belém.
This is also a family-friendly neighbourhood, comfortable and safe, combining the best of a modern yet modest lifestyle, with a wide range of amenities and services, from shops, clinics and pharmacies, schools, gyms and restaurants, as well as places where you can spend pleasant moments of leisure.
Miraflores Park consists of 34 units distributed over its 10 floors, with typologies ranging from 1 to 4 bedrooms and areas between 50 and 456sqm. Its modern apartments were designed with the purpose of providing the maximum well-being and comfort, not forgetting the functional side. They are characterized by wide spaces, minimalist style and neutral tones, with high quality finishes. Their kitchens are fully equipped with top brand appliances. As for the bedrooms, they are mostly suites with wardrobes and great storage.
With a contemporary façade, with elegant and sober lines, the Miraflores Park has 50 parking spaces and a carefully decorated reception area. At the top, it has a rooftop lounge with a magnificent landscape, where you can relax or exercise.
The Miraflores neighbourhood is a charming and sought-after area with a unique centrality. From here you can reach the centre of Lisbon and Cascais in a few minutes due to the excellent infrastructures that surround it, such as the A5, the CRIL and the CREL. Also noteworthy is the proximity to the beaches of the Cascais line, Passeio Marítimo de Algés and Belém.
This is also a family-friendly neighbourhood, comfortable and safe, combining the best of a modern yet modest lifestyle, with a wide range of amenities and services, from shops, clinics and pharmacies, schools, gyms and restaurants, as well as places where you can spend pleasant moments of leisure.
Contact
See Phone
House 2 Bedrooms
Oeiras e São Julião da Barra, Paço de Arcos e Caxias, Distrito de Lisboa
Used · 320m²
With Garage
buy
1.800.000 €
Charming villa in the heart of Paço de Arcos, with 8 rooms and sea view.
We present this fantastic villa, completely rebuilt with quality materials, fully restoring an old period villa, located right in the historic heart of Paço de Arcos. This location is close to everything, allowing you to fully enjoy a pedestrian lifestyle, with tranquil seaside walks and even beach visits. This villa is a privilege for those who wish to reside in the heart of Paço de Arcos and also benefit from a fantastic sea view and its proximity.
Premium location, just a few minutes from Lisbon and Cascais, this villa offers an excellent balance between the tranquility of a coastal village and proximity to major urban centers. The central location in Paço de Arcos provides easy access to the excellent beaches of the Cascais Line, its great local shops, and various quality restaurants, allowing you to enjoy all the necessary day-to-day amenities.
Sea View and Exceptional Outdoor Areas are features of this villa, with panoramic views of the sea and spaces to savor the outdoors. With a gross area of 320 m² and 80 m² of outdoor areas, the villa boasts a magnificent terrace of approximately 20 m², perfect for enjoying the superb view of the confluence of the Tagus River with the Atlantic Ocean. Additionally, the charming entrance patio/garden of about 60 m² is ideal for al fresco dining and relaxation.
Elegant Interior Spaces in this villa, which consists of 8 rooms, encompassing a gross private area of 320 m², currently configured as T2+3 but easily adaptable for more bedrooms. On the ground floor, there is a large dining room and a bright kitchen, equipped with top-of-the-line Gaggenau appliances. On the first floor, the spacious suite with a large closet and a cozy living room and library stand out. On the second floor, the spacious and bright living room with double-height ceilings offers access to the magnificent terrace, along with an additional bedroom and a bathroom. There is also a mezzanine used as an office, probably with the best view in the entire house.
Comfort and Energy Efficiency in this villa were designed to offer maximum comfort and energy efficiency. It is equipped with underfloor heating, central heating, air conditioning in the bedroom, heat recovery systems, and solar panels for water heating. Also noteworthy is the parking space in the villa’s exterior area.
Charm and History of Paço de Arcos in a welcoming village, situated at the mouth of the Tagus River, benefiting from a tranquil and historic environment. The historic center offers a rich and extensive range of excellent restaurants, a quality local market, and many beautiful gardens and leisure areas.
Don’t miss the opportunity to visit this excellent high-quality villa. Schedule a visit now and discover the privilege of living in the heart of Paço de Arcos, enjoying a stunning view and all the comforts of a highly comfortable villa in the center of a village.
Porta da Frente Christie’s is a real estate mediation company with over two decades in the market, focusing on the best properties and developments for sale and rent.
The company was selected by the prestigious Christie’s brandone of the most recognized auction houses, art institutions, and real estate entities in the worldto represent it in Portugal, in the areas of Lisbon, Cascais, Oeiras, Sintra, and Alentejo.
In our offices in Lisbon, Oeiras, or Cascais, a specialized team works to provide you with excellent service. We would be delighted to welcome you and schedule a visit to this excellent property.
We present this fantastic villa, completely rebuilt with quality materials, fully restoring an old period villa, located right in the historic heart of Paço de Arcos. This location is close to everything, allowing you to fully enjoy a pedestrian lifestyle, with tranquil seaside walks and even beach visits. This villa is a privilege for those who wish to reside in the heart of Paço de Arcos and also benefit from a fantastic sea view and its proximity.
Premium location, just a few minutes from Lisbon and Cascais, this villa offers an excellent balance between the tranquility of a coastal village and proximity to major urban centers. The central location in Paço de Arcos provides easy access to the excellent beaches of the Cascais Line, its great local shops, and various quality restaurants, allowing you to enjoy all the necessary day-to-day amenities.
Sea View and Exceptional Outdoor Areas are features of this villa, with panoramic views of the sea and spaces to savor the outdoors. With a gross area of 320 m² and 80 m² of outdoor areas, the villa boasts a magnificent terrace of approximately 20 m², perfect for enjoying the superb view of the confluence of the Tagus River with the Atlantic Ocean. Additionally, the charming entrance patio/garden of about 60 m² is ideal for al fresco dining and relaxation.
Elegant Interior Spaces in this villa, which consists of 8 rooms, encompassing a gross private area of 320 m², currently configured as T2+3 but easily adaptable for more bedrooms. On the ground floor, there is a large dining room and a bright kitchen, equipped with top-of-the-line Gaggenau appliances. On the first floor, the spacious suite with a large closet and a cozy living room and library stand out. On the second floor, the spacious and bright living room with double-height ceilings offers access to the magnificent terrace, along with an additional bedroom and a bathroom. There is also a mezzanine used as an office, probably with the best view in the entire house.
Comfort and Energy Efficiency in this villa were designed to offer maximum comfort and energy efficiency. It is equipped with underfloor heating, central heating, air conditioning in the bedroom, heat recovery systems, and solar panels for water heating. Also noteworthy is the parking space in the villa’s exterior area.
Charm and History of Paço de Arcos in a welcoming village, situated at the mouth of the Tagus River, benefiting from a tranquil and historic environment. The historic center offers a rich and extensive range of excellent restaurants, a quality local market, and many beautiful gardens and leisure areas.
Don’t miss the opportunity to visit this excellent high-quality villa. Schedule a visit now and discover the privilege of living in the heart of Paço de Arcos, enjoying a stunning view and all the comforts of a highly comfortable villa in the center of a village.
Porta da Frente Christie’s is a real estate mediation company with over two decades in the market, focusing on the best properties and developments for sale and rent.
The company was selected by the prestigious Christie’s brandone of the most recognized auction houses, art institutions, and real estate entities in the worldto represent it in Portugal, in the areas of Lisbon, Cascais, Oeiras, Sintra, and Alentejo.
In our offices in Lisbon, Oeiras, or Cascais, a specialized team works to provide you with excellent service. We would be delighted to welcome you and schedule a visit to this excellent property.
Contact
See Phone
Apartment 3 Bedrooms
São Domingos de Benfica, Lisboa, Distrito de Lisboa
Used · 149m²
With Garage
buy
1.690.000 €
Benfica was one of the neighborhoods chosen by Lisbon for the city to reinvent itself. In the last 3 decades, a new reality has been born here. Companies, universities, one of the biggest shopping centers in Europe, Colombo, and some of the best hospitals in Portugal, all of them chose this space to live.
We are facing a new centrality, well served by accessibility, next to the lung of the city, the Monsanto park, full of cycle paths, among other amenities.
With only 38 T1 to T4 apartments with balconies and terraces, Unique Benfica is a sum of privileges. Architecturally, the elegant lines stand out, marked by a marble stone facade with a distinct stereotomy;
Also noteworthy are the tiles inside the verandas that appear at different depths, with a unique volume, creating a
sensation of movement in conjunction with the lateral planes of the rooms and suites;
The nobility of the finishes selected for each space, environmental awareness, ergonomics and the comfort of this location, among other details, accompany this true luxury. Each apartment has an air conditioning system with air renewal, controlled temperature and heating of sanitary water, through a heat pump with photovoltaic panels.
Surrounding garden with lawn
Heated pool and adjacent deck area
Gym
Sauna
Garage with boxes
Storages
Going up to the roof, we still find two T3 and two T4, in duplex format, with private terraces, swimming pool and garden area. Own perks who is closest to heaven.
We are facing a new centrality, well served by accessibility, next to the lung of the city, the Monsanto park, full of cycle paths, among other amenities.
With only 38 T1 to T4 apartments with balconies and terraces, Unique Benfica is a sum of privileges. Architecturally, the elegant lines stand out, marked by a marble stone facade with a distinct stereotomy;
Also noteworthy are the tiles inside the verandas that appear at different depths, with a unique volume, creating a
sensation of movement in conjunction with the lateral planes of the rooms and suites;
The nobility of the finishes selected for each space, environmental awareness, ergonomics and the comfort of this location, among other details, accompany this true luxury. Each apartment has an air conditioning system with air renewal, controlled temperature and heating of sanitary water, through a heat pump with photovoltaic panels.
Surrounding garden with lawn
Heated pool and adjacent deck area
Gym
Sauna
Garage with boxes
Storages
Going up to the roof, we still find two T3 and two T4, in duplex format, with private terraces, swimming pool and garden area. Own perks who is closest to heaven.
Contact
See Phone
Parking
Carnaxide e Queijas, Oeiras, Distrito de Lisboa
Used · 2,212m²
buy
1.350.000 €
Public car park, covered, placed in an office building, the headquarters of several national and international companies.
It comprises 211 parking spaces, having 192 of them a fee.
The car park includes a manual and personalised car wash centre.
It is located in the residential area of Carnaxide, surrounded by gardens and verdant areas, but with a limited offer of surface parking spaces.
The park is fully working, being a great opportunity to invest!
Porta da Frente Christie’s is a real estate agency that has been operating in the market for more than two decades. Its focus lays on the highest quality houses and developments, not only in the selling market, but also in the renting market.
The company was elected by the prestigious brand Christie’s - one of the most reputable auctioneers, Art institutions and Real Estate of the world - to be represented in Portugal, in the areas of Lisbon, Cascais, Oeiras, Sintra and Alentejo.
Porta da Frente Christie’s has a store, opened to the public, in Oeiras, for four years, in the prestigious Fórum Oeiras neighbourhood.
We have a specialised team in this region that is ready to offer a top-notch service to our customers.
It comprises 211 parking spaces, having 192 of them a fee.
The car park includes a manual and personalised car wash centre.
It is located in the residential area of Carnaxide, surrounded by gardens and verdant areas, but with a limited offer of surface parking spaces.
The park is fully working, being a great opportunity to invest!
Porta da Frente Christie’s is a real estate agency that has been operating in the market for more than two decades. Its focus lays on the highest quality houses and developments, not only in the selling market, but also in the renting market.
The company was elected by the prestigious brand Christie’s - one of the most reputable auctioneers, Art institutions and Real Estate of the world - to be represented in Portugal, in the areas of Lisbon, Cascais, Oeiras, Sintra and Alentejo.
Porta da Frente Christie’s has a store, opened to the public, in Oeiras, for four years, in the prestigious Fórum Oeiras neighbourhood.
We have a specialised team in this region that is ready to offer a top-notch service to our customers.
Contact
See Phone
Apartment 2 Bedrooms
Santo António, Lisboa, Distrito de Lisboa
Used · 120m²
With Garage
buy
1.750.000 €
Resale of 2 bedroom apartment with 120 sqm and 14 sqm of balcony, located on an elevated floor of the new development NAU30, next to Avenida da Liberdade, in Lisbon.
The apartment is distributed as follows:
- Ample entrance hall (13 sqm);
- Dining room, living room and kitchen in open space (33 sqm), with a large dimensioned balcony (14 sqm), facing West;
- Social bathroom (2 sqm);
- Suite with closet (22 sqm) and private bathroom (4 sqm);
- Suite with embedded wardrobes (14 sqm) and private bathroom (5 sqm);
- Parking space for 1 car;
The Nau 30 project is located in the most exclusive location in Lisbon, just over 100 meters from the iconic Avenida da Liberdade, where the most luxurious shops and the most reputable restaurants are to be found.
This refurbishment of an office building into a modern building with contemporary architecture was designed by the atelier Rodrigo Machado Soares and the architect Ana Costa, Architecture Design and Urban Plan, and resulted in the transformation of a 7-storey residential building with 28 residential units with typologies from 1 bedroom to 4 bedroom duplex apartments, with plenty of natural light and outdoor spaces.
The building is equipped with a hot water production system using solar collectors, supported by an energy-efficient heat pump;
The climate control is provided through air conditioning and radiant floor heating in the bathrooms.
This contemporary development offers amenities such as parking, storage areas, an exclusive gym, spacious and functional balconies, as well as the highest quality finishes.
The work is expected to be completed in autumn 2024.
Porta da Frente Christie’s is a real estate agency that has been operating in the market for more than two decades. Its focus lays on the highest quality houses and developments, not only in the selling market, but also in the renting market. The company was elected by the prestigious brand Christie’s International Real Estate to represent Portugal in the areas of Lisbon, Cascais, Oeiras and Alentejo. The main purpose of Porta da Frente Christie’s is to offer a top-notch service to our customers.
The apartment is distributed as follows:
- Ample entrance hall (13 sqm);
- Dining room, living room and kitchen in open space (33 sqm), with a large dimensioned balcony (14 sqm), facing West;
- Social bathroom (2 sqm);
- Suite with closet (22 sqm) and private bathroom (4 sqm);
- Suite with embedded wardrobes (14 sqm) and private bathroom (5 sqm);
- Parking space for 1 car;
The Nau 30 project is located in the most exclusive location in Lisbon, just over 100 meters from the iconic Avenida da Liberdade, where the most luxurious shops and the most reputable restaurants are to be found.
This refurbishment of an office building into a modern building with contemporary architecture was designed by the atelier Rodrigo Machado Soares and the architect Ana Costa, Architecture Design and Urban Plan, and resulted in the transformation of a 7-storey residential building with 28 residential units with typologies from 1 bedroom to 4 bedroom duplex apartments, with plenty of natural light and outdoor spaces.
The building is equipped with a hot water production system using solar collectors, supported by an energy-efficient heat pump;
The climate control is provided through air conditioning and radiant floor heating in the bathrooms.
This contemporary development offers amenities such as parking, storage areas, an exclusive gym, spacious and functional balconies, as well as the highest quality finishes.
The work is expected to be completed in autumn 2024.
Porta da Frente Christie’s is a real estate agency that has been operating in the market for more than two decades. Its focus lays on the highest quality houses and developments, not only in the selling market, but also in the renting market. The company was elected by the prestigious brand Christie’s International Real Estate to represent Portugal in the areas of Lisbon, Cascais, Oeiras and Alentejo. The main purpose of Porta da Frente Christie’s is to offer a top-notch service to our customers.
Contact
See Phone
House 3 Bedrooms +1
Aldeia de Juzo (Cascais), Cascais e Estoril, Distrito de Lisboa
Under construction · 336m²
With Garage
buy
2.250.000 €
3+1 bedroom villa, with a 336 sqm private gross area, inserted in the condominium Juso Prime.
Juso Prime Condominium is composed by 5 excellent villas that stand out for the quality of construction and finishes, for its size, great location and sun exposure.
All the villas comprise ground floor, first floor and a lower floor (the latter also with plenty of natural light).
The areas vary between 336 sqm and 346 sqm of private gross area, between 244 sqm and 280 sqm of gross dependent area, and between 232 sqm and 402 sqm of garden and private swimming pool.
The villas area distributed as follows:
Ground Floor:
- Ample living room with an excellent balcony and direct access to a south facing swimming pool;
- Kitchen, integrated in the living room, fully equipped, also connected to the garden
- social bathroom and lobby
First Floor:
- 3 suites, one of them being the master suite, with a walking closet, all of them with direct access to a balcony.
- 1 Floor:
- Laundry area
- bathroom
- multipurpose room, with natural light
- Garage for 3 cars
The villa also comprises a fantastic rooftop.
The conclusion of the work is predicted to the second quarter of 2023.
Local Information:
Aldeia de Juso is a small and extremely quiet village, located in the north of Cascais and Estoril.
Close to public and private hospitals, pharmacies, transportation, 5 minutes away, by car, from the Guincho beaches and the centre of Cascais, international schools, supermarkets, restaurants, several services, Cascais´ Marina, golf courses and with easy accesses to roads, such as the Marginal and A5 motorway with fast connections to Lisbon and Sintra.
Porta da Frente Christie’s is a real estate agency that has been operating in the market for more than two decades. Its focus lays on the highest quality houses and developments, not only in the selling market, but also in the renting market. The company was elected by the prestigious brand Christie’s - one of the most reputable auctioneers, Art institutions and Real Estate of the world - to be represented in Portugal, in the areas of Lisbon, Cascais, Oeiras, Sintra and Alentejo. The main purpose of Porta da Frente Christie’s is to offer a top-notch service to our customers.
Juso Prime Condominium is composed by 5 excellent villas that stand out for the quality of construction and finishes, for its size, great location and sun exposure.
All the villas comprise ground floor, first floor and a lower floor (the latter also with plenty of natural light).
The areas vary between 336 sqm and 346 sqm of private gross area, between 244 sqm and 280 sqm of gross dependent area, and between 232 sqm and 402 sqm of garden and private swimming pool.
The villas area distributed as follows:
Ground Floor:
- Ample living room with an excellent balcony and direct access to a south facing swimming pool;
- Kitchen, integrated in the living room, fully equipped, also connected to the garden
- social bathroom and lobby
First Floor:
- 3 suites, one of them being the master suite, with a walking closet, all of them with direct access to a balcony.
- 1 Floor:
- Laundry area
- bathroom
- multipurpose room, with natural light
- Garage for 3 cars
The villa also comprises a fantastic rooftop.
The conclusion of the work is predicted to the second quarter of 2023.
Local Information:
Aldeia de Juso is a small and extremely quiet village, located in the north of Cascais and Estoril.
Close to public and private hospitals, pharmacies, transportation, 5 minutes away, by car, from the Guincho beaches and the centre of Cascais, international schools, supermarkets, restaurants, several services, Cascais´ Marina, golf courses and with easy accesses to roads, such as the Marginal and A5 motorway with fast connections to Lisbon and Sintra.
Porta da Frente Christie’s is a real estate agency that has been operating in the market for more than two decades. Its focus lays on the highest quality houses and developments, not only in the selling market, but also in the renting market. The company was elected by the prestigious brand Christie’s - one of the most reputable auctioneers, Art institutions and Real Estate of the world - to be represented in Portugal, in the areas of Lisbon, Cascais, Oeiras, Sintra and Alentejo. The main purpose of Porta da Frente Christie’s is to offer a top-notch service to our customers.
Contact
See Phone
Apartment 2 Bedrooms
Santa Maria Maior, Lisboa, Distrito de Lisboa
New · 55m²
buy
390.000 €
We present a charming 1+1 bedroom apartment, with a 68 square meters private gross area, which reflects the excellence of modern design in the interior combined with a building of beautiful classical design and offering a unique living experience in the heart of Lisbon.
Explore the comforts of contemporary living and this apartment in the new RED development, right in the historical heart of the city of Lisbon, bordering 3 historical neighbourhoods of Lisbon: Castelo, Alfama and Graça.
This apartment, inserted in the prestigious RED development, was carefully planned to provide an urban and sophisticated lifestyle. With an intelligent distribution of space, every detail has been designed to optimize comfort and functionality.
RED stands out not only for the quality of the construction, but also for the attention to detail and the highest quality finishes. The modern and cosy atmosphere of this 1+1 bedroom apartment are highlighted by the natural luminosity that bathes the environments.
This development is more than a place to live; it is a lifestyle in the historical city centre. Enjoy the comfort of a 1+1 bedroom apartment designed to meet contemporary requirements, providing an urban refuge in one of the most emblematic areas of Lisbon.
In addition, RED offers a strategic location near the 3 neighbourhoods in which it is located and even Downtown, close to various amenities, services and a wide cultural offer. With easy accesses to public transportation and a variety of leisure and entertainment options, this development is the perfect choice for those who seek harmony between city life and convenience. And with the Tagus so close in sight!
Don´t miss the opportunity to be part of this new development now under construction.
If you are looking for an elegant and contemporary 1+1 bedroom apartment in the heart of Lisbon, RED is the answer. Schedule a meeting and visit and discover your new home at the epicentre of Lisbon’s charm.
Porta da Frente Christie’s is a real estate agency that has been operating in the market for more than two decades. Its focus lays on the highest quality houses and developments, not only in the selling market, but also in the renting market. The company was elected by the prestigious brand Christie’s International Real Estate to represent Portugal in the areas of Lisbon, Cascais, Oeiras and Alentejo. The main purpose of Porta da Frente Christie’s is to offer a top-notch service to our customers.
Explore the comforts of contemporary living and this apartment in the new RED development, right in the historical heart of the city of Lisbon, bordering 3 historical neighbourhoods of Lisbon: Castelo, Alfama and Graça.
This apartment, inserted in the prestigious RED development, was carefully planned to provide an urban and sophisticated lifestyle. With an intelligent distribution of space, every detail has been designed to optimize comfort and functionality.
RED stands out not only for the quality of the construction, but also for the attention to detail and the highest quality finishes. The modern and cosy atmosphere of this 1+1 bedroom apartment are highlighted by the natural luminosity that bathes the environments.
This development is more than a place to live; it is a lifestyle in the historical city centre. Enjoy the comfort of a 1+1 bedroom apartment designed to meet contemporary requirements, providing an urban refuge in one of the most emblematic areas of Lisbon.
In addition, RED offers a strategic location near the 3 neighbourhoods in which it is located and even Downtown, close to various amenities, services and a wide cultural offer. With easy accesses to public transportation and a variety of leisure and entertainment options, this development is the perfect choice for those who seek harmony between city life and convenience. And with the Tagus so close in sight!
Don´t miss the opportunity to be part of this new development now under construction.
If you are looking for an elegant and contemporary 1+1 bedroom apartment in the heart of Lisbon, RED is the answer. Schedule a meeting and visit and discover your new home at the epicentre of Lisbon’s charm.
Porta da Frente Christie’s is a real estate agency that has been operating in the market for more than two decades. Its focus lays on the highest quality houses and developments, not only in the selling market, but also in the renting market. The company was elected by the prestigious brand Christie’s International Real Estate to represent Portugal in the areas of Lisbon, Cascais, Oeiras and Alentejo. The main purpose of Porta da Frente Christie’s is to offer a top-notch service to our customers.
Contact
See Phone
House 7 Bedrooms
Parede, Carcavelos e Parede, Cascais, Distrito de Lisboa
Used · 750m²
With Garage
buy
7.500.000 €
7+2 bedroom villa, with a 1,200 sqm gross construction area. This villa presents a traditional architecture, it is charming and has a huge potential due to its unique characteristics.
It provides frontal sea views, a very private garden (with a pond and a covered swimming pool) and garage.
It is implanted in a 6,000 sqm lot, located in Avencas, in Cascais.
The villa comprises:
-3 ample living rooms
-4 fireplaces
-Mezzanine
-fully equipped kitchen with pantry
-5 suites, all with wardrobes
-3 bedrooms
-Cinema room
-Library
-parking with 360 cubic metres
-Party room
-wine cellar
-sauna and shower rooms.
It also comprises a 1 bedroom apartment with kitchen, gym and kennel.
The villa presents excellent finishings, a great condition and it is equipped with air conditioning, radiant floor heating, double glazed windows and with an elevator that connects all the floors.
5 minutes walking distance from the Parede train station, Avenida Marginal and the Avencas beach. 10 minutes driving distance from Nova (SEB), Bafureira College, St. Julians, Svenska Skolan Lissabon and Maristas. 30 minutes driving distance from the Lisbon´s Humberto Delgado Airport.
Great accesses to the motorway.
Porta da Frente Christie’s is a real estate agency that has been operating in the market for more than two decades. Its focus lays on the highest quality houses and developments, not only in the selling market, but also in the renting market. The company was elected by the prestigious brand Christie’s - one of the most reputable auctioneers, Art institutions and Real Estate of the world - to be represented in Portugal, in the areas of Lisbon, Cascais, Oeiras, Sintra and Alentejo. The main purpose of Porta da Frente Christie’s is to offer a top-notch service to our customers.
It provides frontal sea views, a very private garden (with a pond and a covered swimming pool) and garage.
It is implanted in a 6,000 sqm lot, located in Avencas, in Cascais.
The villa comprises:
-3 ample living rooms
-4 fireplaces
-Mezzanine
-fully equipped kitchen with pantry
-5 suites, all with wardrobes
-3 bedrooms
-Cinema room
-Library
-parking with 360 cubic metres
-Party room
-wine cellar
-sauna and shower rooms.
It also comprises a 1 bedroom apartment with kitchen, gym and kennel.
The villa presents excellent finishings, a great condition and it is equipped with air conditioning, radiant floor heating, double glazed windows and with an elevator that connects all the floors.
5 minutes walking distance from the Parede train station, Avenida Marginal and the Avencas beach. 10 minutes driving distance from Nova (SEB), Bafureira College, St. Julians, Svenska Skolan Lissabon and Maristas. 30 minutes driving distance from the Lisbon´s Humberto Delgado Airport.
Great accesses to the motorway.
Porta da Frente Christie’s is a real estate agency that has been operating in the market for more than two decades. Its focus lays on the highest quality houses and developments, not only in the selling market, but also in the renting market. The company was elected by the prestigious brand Christie’s - one of the most reputable auctioneers, Art institutions and Real Estate of the world - to be represented in Portugal, in the areas of Lisbon, Cascais, Oeiras, Sintra and Alentejo. The main purpose of Porta da Frente Christie’s is to offer a top-notch service to our customers.
Contact
See Phone
Country Estate
Marateca, Poceirão e Marateca, Palmela, Distrito de Setúbal
294,000m²
buy
1.250.000 €
Dazzling property, with 294.000 sqm (29,4 ha) with excellent accessibility to Lisbon and with a predicted constructive capacity in the Municipal Director Plan of Palmela of around 7.500 sqm (soil implantation index). Located near Palmela, with access via the National Road and a rural path, this property has umbrella pines, centennial cork oaks and a magnificent view over the Sado´s Estuary.
The soil has a good drainage and it is suitable for organic farming.
This land also has the peculiarity of having a private airstrip.
Interesting points:
- Montado´s Golf - 10 minutes
- Ermelinda Freitas Wine Cellars - 10 minutes
- Palmela´s Castle - 20 minutes
- Setúbal - 30 minutes
- Lisbon - 35 minutes
- Comporta - 40 minutes
Porta da Frente Christie’s is a real estate agency that has been operating in the market for more than two decades. Its focus lays on the highest quality houses and developments, not only in the selling market, but also in the renting market. The company was elected by the prestigious brand Christie’s - one of the most reputable auctioneers, Art institutions and Real Estate of the world - to be represented in Portugal, in the areas of Lisbon, Cascais, Oeiras, Sintra and Alentejo. The main purpose of Porta da Frente Christie’s is to offer a top-notch service to our customers.
The soil has a good drainage and it is suitable for organic farming.
This land also has the peculiarity of having a private airstrip.
Interesting points:
- Montado´s Golf - 10 minutes
- Ermelinda Freitas Wine Cellars - 10 minutes
- Palmela´s Castle - 20 minutes
- Setúbal - 30 minutes
- Lisbon - 35 minutes
- Comporta - 40 minutes
Porta da Frente Christie’s is a real estate agency that has been operating in the market for more than two decades. Its focus lays on the highest quality houses and developments, not only in the selling market, but also in the renting market. The company was elected by the prestigious brand Christie’s - one of the most reputable auctioneers, Art institutions and Real Estate of the world - to be represented in Portugal, in the areas of Lisbon, Cascais, Oeiras, Sintra and Alentejo. The main purpose of Porta da Frente Christie’s is to offer a top-notch service to our customers.
Contact
See Phone
Apartment
Santo António, Lisboa, Distrito de Lisboa
Under construction · 389m²
With Garage
buy
1.875.000 €
The Joy of Living in the heart of Lisbon
In Praça da Alegria, a new development appears that, due to the spaciousness of the spaces, the functionality of the lines and the gardens, transform the apartments into a private and private environment, but with all the advantages and amenities of a big city.
Typologies T2, T3, duplex and triplex are eight apartments and two townhouses ranging from 131sq.m to 288sq.m. A diversified offer, with unique comfort, to make Alegria 25, your home, your refuge.
Designed by the architect Samuel Torres de Carvalho, this project is made of small details, simple and sober lines that evoke the origins through stucco and tile. It is the richness of the Portuguese tiles and the low reliefs, present in the finishings of a noble Pombaline building, which renews itself, conserving the essence and typically Portuguese ornamental virtue.
In Praça da Alegria, a new development appears that, due to the spaciousness of the spaces, the functionality of the lines and the gardens, transform the apartments into a private and private environment, but with all the advantages and amenities of a big city.
Typologies T2, T3, duplex and triplex are eight apartments and two townhouses ranging from 131sq.m to 288sq.m. A diversified offer, with unique comfort, to make Alegria 25, your home, your refuge.
Designed by the architect Samuel Torres de Carvalho, this project is made of small details, simple and sober lines that evoke the origins through stucco and tile. It is the richness of the Portuguese tiles and the low reliefs, present in the finishings of a noble Pombaline building, which renews itself, conserving the essence and typically Portuguese ornamental virtue.
Contact
See Phone
Apartment 3 Bedrooms
Centro (Parede), Carcavelos e Parede, Cascais, Distrito de Lisboa
Used · 123m²
With Garage
buy
950.000 €
3 bedroom apartment in the centre of Parede, placed on the top floor of a familiar condominium with swimming pool, in Parede, Cascais, 300 metres away from the Parede beach, with a 123 sqm private gross area and a 59 sqm garage with parking space for three cars, with an easy access.
Sun exposure: South/West/North.
The areas are distributed as follows:
- 7 sqm Entry hall
- 35 sqm Living room with fireplace and balcony
- Social bathroom
- 13 sqm Kitchen with balcony and barbecue area
- 16 sqm Bedroom with a surrounding balcony
- 11.50 sqm Bedroom and a bathroom to support the two bedrooms
- 14 sqm Suite with a balcony facing south.
This familiar condominium includes garden and swimming pool. Located close to the dazzling Cascais beach line, several transportation options, bicycle paths, schools, restaurants and all sorts of local business.
Cascais is a Portuguese village famous for its bay, local business and its cosmopolitanism. It is considered the most sophisticated destination of the Lisbon’s region, where small palaces and refined and elegant constructions prevail. With the sea as a scenario, Cascais can be proud of having 7 golf courses, a casino, a marina and countless leisure areas. It is 30 minutes away from Lisbon and its international airport.
Porta da Frente Christie’s is a real estate agency that has been operating in the market for more than two decades. Its focus lays on the highest quality houses and developments, not only in the selling market, but also in the renting market. The company was elected by the prestigious brand Christie’s - one of the most reputable auctioneers, Art institutions and Real Estate of the world - to be represented in Portugal, in the areas of Lisbon, Cascais, Oeiras, Sintra and Alentejo. The main purpose of Porta da Frente Christie’s is to offer a top-notch service to our customers.
Sun exposure: South/West/North.
The areas are distributed as follows:
- 7 sqm Entry hall
- 35 sqm Living room with fireplace and balcony
- Social bathroom
- 13 sqm Kitchen with balcony and barbecue area
- 16 sqm Bedroom with a surrounding balcony
- 11.50 sqm Bedroom and a bathroom to support the two bedrooms
- 14 sqm Suite with a balcony facing south.
This familiar condominium includes garden and swimming pool. Located close to the dazzling Cascais beach line, several transportation options, bicycle paths, schools, restaurants and all sorts of local business.
Cascais is a Portuguese village famous for its bay, local business and its cosmopolitanism. It is considered the most sophisticated destination of the Lisbon’s region, where small palaces and refined and elegant constructions prevail. With the sea as a scenario, Cascais can be proud of having 7 golf courses, a casino, a marina and countless leisure areas. It is 30 minutes away from Lisbon and its international airport.
Porta da Frente Christie’s is a real estate agency that has been operating in the market for more than two decades. Its focus lays on the highest quality houses and developments, not only in the selling market, but also in the renting market. The company was elected by the prestigious brand Christie’s - one of the most reputable auctioneers, Art institutions and Real Estate of the world - to be represented in Portugal, in the areas of Lisbon, Cascais, Oeiras, Sintra and Alentejo. The main purpose of Porta da Frente Christie’s is to offer a top-notch service to our customers.
Contact
See Phone
Apartment Studio
Alcântara, Lisboa, Distrito de Lisboa
Used · 45m²
With Garage
buy
330.000 €
In an emblematic area for the monuments that surround it, of which the Museu dos Coches or the Palácio de Belém are just some of the closest examples, Villa dos Coches aims not only to be a reference for quality housing, but also to establish a dialogue between Lisbon and its historical memory and modernity - a bridge whose pillars are based on the city’s past and future.
Between the river and the city spread over its seven hills, Villa dos Coches is close to all the best Lisbon has to offer. In addition to being well served by public transport, it is within walking distance of some of the most interesting and emblematic places in the city, such as the Palácio de Belém, the CCB, MAAT or the Jerónimos Monastery.
At Villa dos Coches you have at your disposal a set of apartments whose diversity of typologies and areas is the guarantee that the perfect home for you and your family. From single-person studio with 45sqm to T3 of 155sqm, where kids can even play hide and seek, Villa dos Coches offers a set of diversified solutions that meet your idea of space and your way of life. The finishes at Villa dos Coches are of the highest quality, chosen for their architectural value and the strong presence they have in traditional Portuguese architecture. Your choice gives the building a strong identity, ensuring its durability and integrity over time.
Situated in a place featured by the charm of tradition and the boldness of modernity, Villa dos Coches is a safe and peaceful harbor where the hustle and bustle of the city and the frenzy of contemporary life are just a door away. A balcony over the Tagus overlooking the future.
Between the river and the city spread over its seven hills, Villa dos Coches is close to all the best Lisbon has to offer. In addition to being well served by public transport, it is within walking distance of some of the most interesting and emblematic places in the city, such as the Palácio de Belém, the CCB, MAAT or the Jerónimos Monastery.
At Villa dos Coches you have at your disposal a set of apartments whose diversity of typologies and areas is the guarantee that the perfect home for you and your family. From single-person studio with 45sqm to T3 of 155sqm, where kids can even play hide and seek, Villa dos Coches offers a set of diversified solutions that meet your idea of space and your way of life. The finishes at Villa dos Coches are of the highest quality, chosen for their architectural value and the strong presence they have in traditional Portuguese architecture. Your choice gives the building a strong identity, ensuring its durability and integrity over time.
Situated in a place featured by the charm of tradition and the boldness of modernity, Villa dos Coches is a safe and peaceful harbor where the hustle and bustle of the city and the frenzy of contemporary life are just a door away. A balcony over the Tagus overlooking the future.
Contact
See Phone
Apartment 3 Bedrooms
Alcântara, Lisboa, Distrito de Lisboa
Used · 170m²
With Garage
buy
1.320.000 €
ONDE O SEU LAR ENCONTRA O TEJO
- T2 e T3
- 170 a 180 m2
MODERNIDADE E CONFORTO
O projeto Alcântara Riversides combina modernidade e conforto numa localização privilegiada junto ao rio Tejo. Com apartamentos amplos e bem iluminados, oferece um estilo de vida único, ideal para quem busca proximidade com o rio e a conveniência urbana. O Alcântara Riversides é um refúgio harmonioso que alia design contemporâneo a uma localização estratégica, oferecendo uma experiência de vida diferenciada.
HARMONIA E FUNCIONALIDADE
A estética contemporânea, integrando elementos como terraços e varandas, adiciona dinamismo e funcionalidade ao edifício, criando um ambiente harmonioso e moderno. Esses espaços proporcionam áreas de lazer e convivência para os futuros moradores, enquanto enriquecem a paisagem urbana com detalhes arquitetônicos sofisticados. A harmonia entre os elementos modernos e o design funcional resulta em um espaço que é tanto esteticamente agradável quanto prático para o dia a dia.
VIVER ALCÂNTARA
Viver em Alcântara é desfrutar de uma localização privilegiada junto ao rio Tejo, onde tradição e modernidade se encontram. Este bairro vibrante oferece uma mistura única de cultura, gastronomia e lazer, com uma vasta gama de restaurantes, cafés e espaços culturais. As áreas verdes e a proximidade ao rio proporcionam um ambiente agradável para passeios e atividades ao ar livre. Com excelente acessibilidade e uma atmosfera acolhedora, Alcântara é o lugar ideal para quem busca qualidade de vida e conveniência urbana num cenário encantador.
LX Factory: Complexo de antigas fábricas transformado num centro criativo com lojas, restaurantes e espaços culturais.
Village Underground: Espaço cultural conhecido pela sua arquitetura inovadora e eventos culturais.
Jardim do Largo de Alcântara: área verde ideal para passeios e relaxamento.
Parque Florestal de Monsanto: grande parque florestal perfeito para atividades ao ar livre.
Docas de Santo Amaro: área à beira-rio com diversos restaurantes e bares.
Museu do Oriente: museu dedicado à história e cultura dos países asiáticos.
Santo Amaro Recreation Dock: local popular para atividades recreativas e sociais.
Estação Ferroviária de Alcântara-Terra: importante ponto de transporte, facilitando a mobilidade.
Mercado de Alcântara: mercado local com uma variedade de produtos frescos e especialidades regionais.
ACABAMENTOS
No Alcântara Riversides, encontrará acabamentos de qualidade excepcional, selecionados com cuidado e de maneira sustentável. Cada detalhe, desde os pisos até as pinturas, reflete o compromisso com a excelência, durabilidade e uma estética refinada. Os materiais foram escolhidos não apenas pela sua beleza, mas também pela sua capacidade de criar um ambiente acolhedor e elegante.
PROJETO
A Forme, fundada há mais de duas décadas, é uma empresa renomada no mercado de construção civil em Portugal, com forte presença em Lisboa. Destaca-se pela utilização de materiais de alta qualidade e acabamentos impecáveis, colocando sempre o cliente e seu bem-estar no centro de suas atividades. O compromisso da Forme com a qualidade é evidente em todas as etapas do processo de construção, desde a concepção até a entrega final, buscando constantemente inovação e excelência. A empresa é conhecida por sua ética empresarial, transparência e comunicação aberta, valorizando a confiança de clientes e parceiros. Com uma equipe qualificada, a Forme constrói não apenas edifícios, mas também relações duradouras baseadas em respeito, integridade e compromisso com a excelência.
- T2 e T3
- 170 a 180 m2
MODERNIDADE E CONFORTO
O projeto Alcântara Riversides combina modernidade e conforto numa localização privilegiada junto ao rio Tejo. Com apartamentos amplos e bem iluminados, oferece um estilo de vida único, ideal para quem busca proximidade com o rio e a conveniência urbana. O Alcântara Riversides é um refúgio harmonioso que alia design contemporâneo a uma localização estratégica, oferecendo uma experiência de vida diferenciada.
HARMONIA E FUNCIONALIDADE
A estética contemporânea, integrando elementos como terraços e varandas, adiciona dinamismo e funcionalidade ao edifício, criando um ambiente harmonioso e moderno. Esses espaços proporcionam áreas de lazer e convivência para os futuros moradores, enquanto enriquecem a paisagem urbana com detalhes arquitetônicos sofisticados. A harmonia entre os elementos modernos e o design funcional resulta em um espaço que é tanto esteticamente agradável quanto prático para o dia a dia.
VIVER ALCÂNTARA
Viver em Alcântara é desfrutar de uma localização privilegiada junto ao rio Tejo, onde tradição e modernidade se encontram. Este bairro vibrante oferece uma mistura única de cultura, gastronomia e lazer, com uma vasta gama de restaurantes, cafés e espaços culturais. As áreas verdes e a proximidade ao rio proporcionam um ambiente agradável para passeios e atividades ao ar livre. Com excelente acessibilidade e uma atmosfera acolhedora, Alcântara é o lugar ideal para quem busca qualidade de vida e conveniência urbana num cenário encantador.
LX Factory: Complexo de antigas fábricas transformado num centro criativo com lojas, restaurantes e espaços culturais.
Village Underground: Espaço cultural conhecido pela sua arquitetura inovadora e eventos culturais.
Jardim do Largo de Alcântara: área verde ideal para passeios e relaxamento.
Parque Florestal de Monsanto: grande parque florestal perfeito para atividades ao ar livre.
Docas de Santo Amaro: área à beira-rio com diversos restaurantes e bares.
Museu do Oriente: museu dedicado à história e cultura dos países asiáticos.
Santo Amaro Recreation Dock: local popular para atividades recreativas e sociais.
Estação Ferroviária de Alcântara-Terra: importante ponto de transporte, facilitando a mobilidade.
Mercado de Alcântara: mercado local com uma variedade de produtos frescos e especialidades regionais.
ACABAMENTOS
No Alcântara Riversides, encontrará acabamentos de qualidade excepcional, selecionados com cuidado e de maneira sustentável. Cada detalhe, desde os pisos até as pinturas, reflete o compromisso com a excelência, durabilidade e uma estética refinada. Os materiais foram escolhidos não apenas pela sua beleza, mas também pela sua capacidade de criar um ambiente acolhedor e elegante.
PROJETO
A Forme, fundada há mais de duas décadas, é uma empresa renomada no mercado de construção civil em Portugal, com forte presença em Lisboa. Destaca-se pela utilização de materiais de alta qualidade e acabamentos impecáveis, colocando sempre o cliente e seu bem-estar no centro de suas atividades. O compromisso da Forme com a qualidade é evidente em todas as etapas do processo de construção, desde a concepção até a entrega final, buscando constantemente inovação e excelência. A empresa é conhecida por sua ética empresarial, transparência e comunicação aberta, valorizando a confiança de clientes e parceiros. Com uma equipe qualificada, a Forme constrói não apenas edifícios, mas também relações duradouras baseadas em respeito, integridade e compromisso com a excelência.
Contact
See Phone
Apartment 4 Bedrooms +1
Cascais e Estoril, Distrito de Lisboa
Under construction · 312m²
With Garage
buy
6.500.000 €
Excellent project, under construction, composed by four apartments, one apartment per floor, located in a prime area of Estoril (close to the Casino). The conclusion of the work is predicted to the end of 2023. This 4+1 bedroom apartment is placed on the last floors (3rd and 4th), it has a 312,07 sqm private gross area + a 76 sqm covered area of the rooftop and a fabulous 187,31 sqm private terrace with garden and swimming pool. The apartment has a 539 sqm construction gross floor area and it is distributed as follows:
- a 31,68 sqm entry hall and circulation area
- a 70,54 sqm living room with direct access to a balcony facing east/south
- a 24 sqm kitchen with a service area
- a 4,62 sqm bathroom with a shower tray
- a 12,76 sqm bedroom or office
- a 10,64 sqm private circulation area
- a 17,53 sqm suite, supported by a 4 sqm bathroom
- a 19,71 sqm suite, supported by a 4 sqm bathroom
- a 30 sqm master suite with a 12,62 sqm closet, supported by an 11,70 sqm bathroom and with direct access to a fantastic balcony facing south/west.
The rooftop comprises a fabulous private terrace with garden and swimming pool with a 187,31 sqm total area and a glazed covered area with 76 sqm facing south that provides dazzling sea views and also a view to the emblematic buildings of Estoril.
- a 78,18 sqm garage
- a 61 sqm storage area
Privileged location, only five minutes away from the beach, transportation, local business, services and with the lovely Casino´s gardens as a scenario.
- a 31,68 sqm entry hall and circulation area
- a 70,54 sqm living room with direct access to a balcony facing east/south
- a 24 sqm kitchen with a service area
- a 4,62 sqm bathroom with a shower tray
- a 12,76 sqm bedroom or office
- a 10,64 sqm private circulation area
- a 17,53 sqm suite, supported by a 4 sqm bathroom
- a 19,71 sqm suite, supported by a 4 sqm bathroom
- a 30 sqm master suite with a 12,62 sqm closet, supported by an 11,70 sqm bathroom and with direct access to a fantastic balcony facing south/west.
The rooftop comprises a fabulous private terrace with garden and swimming pool with a 187,31 sqm total area and a glazed covered area with 76 sqm facing south that provides dazzling sea views and also a view to the emblematic buildings of Estoril.
- a 78,18 sqm garage
- a 61 sqm storage area
Privileged location, only five minutes away from the beach, transportation, local business, services and with the lovely Casino´s gardens as a scenario.
Contact
See Phone
Apartment 2 Bedrooms
Avenida da Liberdade (Coração de Jesus), Santo António, Lisboa, Distrito de Lisboa
Used · 116m²
With Garage
buy
1.988.800 €
Excellent 2 bedroom apartment with an ample balcony, integrated in the living room and with a fantastic view, placed on a high floor, close to Avenida da Liberdade.
With a 133 sqm total surface and 2 parking spaces.
Inserted in a building of election, a totally new construction completed a couple of years ago, there is this great 2 bedroom apartment, placed on a high floor and with an ample balcony, facing the living room, from where the South view of the apartment is to be rejoiced.
Located in a premium area, close to Avenida da Liberdade and on the way to Príncipe Real.
The apartment includes 2 parking spaces and a storage area.
The building has a reception.
A deluxe apartment in a premium location in the centre of Lisbon.
Porta da Frente Christie’s is a real estate agency that has been operating in the market for more than two decades. Its focus lays on the highest quality houses and developments, not only in the selling market, but also in the renting market.
The company was elected by the prestigious brand Christie’s - one of the most reputable auctioneers, Art institutions and Real Estate of the world - to be represented in Portugal, in the areas of Lisbon, Cascais, Oeiras, Sintra and Alentejo.
The main purpose of Porta da Frente Christie’s is to offer a top-notch service to our customers.
With a 133 sqm total surface and 2 parking spaces.
Inserted in a building of election, a totally new construction completed a couple of years ago, there is this great 2 bedroom apartment, placed on a high floor and with an ample balcony, facing the living room, from where the South view of the apartment is to be rejoiced.
Located in a premium area, close to Avenida da Liberdade and on the way to Príncipe Real.
The apartment includes 2 parking spaces and a storage area.
The building has a reception.
A deluxe apartment in a premium location in the centre of Lisbon.
Porta da Frente Christie’s is a real estate agency that has been operating in the market for more than two decades. Its focus lays on the highest quality houses and developments, not only in the selling market, but also in the renting market.
The company was elected by the prestigious brand Christie’s - one of the most reputable auctioneers, Art institutions and Real Estate of the world - to be represented in Portugal, in the areas of Lisbon, Cascais, Oeiras, Sintra and Alentejo.
The main purpose of Porta da Frente Christie’s is to offer a top-notch service to our customers.
Contact
See Phone
Penthouse 2 Bedrooms
Estrela, Lisboa, Distrito de Lisboa
Used · 176m²
buy
2.100.000 €
2+1 bedroom flat with a 80m2 terrace and superb views of the River Tagus to the south, east and west.
It is located in the southern part of Lapa, next to the Museum of Ancient Art, the Boulangerie and other more recent references that appear daily in this iconic and sophisticated Lisbon neighbourhood
In a 4-year project signed by reputed architect Samuel Torres de Carvalho, the structural restoration of this building gave way to an exclusive Viúva Lamego tile façade and other finishes exquisitely selected to make it unique yet versatile.
Flawless, the flat is distributed as follows:
Living room 40m2 and access to the 80m2 terrace
Fully equipped kitchen
Dining room/Study
Powder room
Lower floor and for total privacy:
2 suites with 18m2 southfacing balcony
2 car parks
1 storage room
Top finishes and total sobriety, giving total prominence to the view and outdoor space only comparable to some viewpoints in our city.
Only this is your private viewpoint...
It is located in the southern part of Lapa, next to the Museum of Ancient Art, the Boulangerie and other more recent references that appear daily in this iconic and sophisticated Lisbon neighbourhood
In a 4-year project signed by reputed architect Samuel Torres de Carvalho, the structural restoration of this building gave way to an exclusive Viúva Lamego tile façade and other finishes exquisitely selected to make it unique yet versatile.
Flawless, the flat is distributed as follows:
Living room 40m2 and access to the 80m2 terrace
Fully equipped kitchen
Dining room/Study
Powder room
Lower floor and for total privacy:
2 suites with 18m2 southfacing balcony
2 car parks
1 storage room
Top finishes and total sobriety, giving total prominence to the view and outdoor space only comparable to some viewpoints in our city.
Only this is your private viewpoint...
Contact
See Phone
Detached House 4 Bedrooms +1
Carvalhal, Grândola, Distrito de Setúbal
Used · 456m²
With Garage
buy
3.380.000 €
Located in the exclusive paradise of the Comporta Peninsula, this magnificent luxury villa, inserted in a private condominium, stands out for its proximity to the beach, just 80 meters away, and for its exceptional features, such as elevator, swimming pool and a generous garden.
Implanted in a 1,130 sqm plot and with a 550 sqm construction area, the villa, currently under construction, will be distributed over two floors plus basement. On the ground floor, there is a large living room and dining room with 83 sqm, a modern kitchen, a wine cellar, four suites and two bathrooms.
The first floor is entirely dedicated to the master suite, with 58.5 sqm, and offers two ample terraces with stunning views of the sea, ideal for enjoying the unique sunset of the Comporta Peninsula.
The basement includes a garage with capacity for three cars, a gym, sauna, a service room with bathroom and a laundry area.
With a contemporary and functional architecture, the exterior finishes integrate harmoniously with the natural surroundings, using materials such as natural stone, sand tones and rustic wood in the interior and exterior floors. The bronze-tone window frames provide a visual continuity between the interior and exterior spaces, in perfect harmony with the coastal environment.
Inserted in an urbanization of luxury villas, the location of this property offers not only a privileged landscape, but also total privacy and security, guaranteed by the condominium.
The Troia Peninsula is easily accessible by the A2 motorway, with connections to Lisbon and the Algarve, and also by ferry from Setúbal, with river terminals that ensure an efficient connection to the city.
In the initial phase of construction, it is still possible to customize the finishes, ensuring that the villa reflects your style and preferences. The property is sold with land, project, construction and all licenses included - a turnkey project.
Main features:
Land: 1.149 sqm
Deployment area: 315.80 sqm
Gross building area: 456,72 sqm
Basement:
Garage (44 sqm) for 3 cars
Gym (20 sqm)
Sauna (4 sqm)
Service room + bathroom (8.90 sqm)
Laundry area (6.06 sqm)
Ground floor:
Living and dining room (83 sqm)
Kitchen (31 sqm)
3 Suites (20 sqm each)
Balconies, porches, barbecue and swimming pool (37 sqm)
First floor:
Master suite (58.5 sqm)
Outdoor terraces with sea view (181.05 sqm)
Discover this contemporary project, with premium finishes, which offers the unique opportunity to live in perfect harmony with nature.
Contact us for more information or book a visit!
Porta da Frente Christie’s is a real estate agency that has been operating in the market for more than two decades. Its focus lays on the highest quality houses and developments, not only in the selling market, but also in the renting market. The company was elected by the prestigious brand Christie’s International Real Estate to represent Portugal in the areas of Lisbon, Cascais, Oeiras and Alentejo. The main purpose of Porta da Frente Christie’s is to offer a top-notch service to our customers.
Implanted in a 1,130 sqm plot and with a 550 sqm construction area, the villa, currently under construction, will be distributed over two floors plus basement. On the ground floor, there is a large living room and dining room with 83 sqm, a modern kitchen, a wine cellar, four suites and two bathrooms.
The first floor is entirely dedicated to the master suite, with 58.5 sqm, and offers two ample terraces with stunning views of the sea, ideal for enjoying the unique sunset of the Comporta Peninsula.
The basement includes a garage with capacity for three cars, a gym, sauna, a service room with bathroom and a laundry area.
With a contemporary and functional architecture, the exterior finishes integrate harmoniously with the natural surroundings, using materials such as natural stone, sand tones and rustic wood in the interior and exterior floors. The bronze-tone window frames provide a visual continuity between the interior and exterior spaces, in perfect harmony with the coastal environment.
Inserted in an urbanization of luxury villas, the location of this property offers not only a privileged landscape, but also total privacy and security, guaranteed by the condominium.
The Troia Peninsula is easily accessible by the A2 motorway, with connections to Lisbon and the Algarve, and also by ferry from Setúbal, with river terminals that ensure an efficient connection to the city.
In the initial phase of construction, it is still possible to customize the finishes, ensuring that the villa reflects your style and preferences. The property is sold with land, project, construction and all licenses included - a turnkey project.
Main features:
Land: 1.149 sqm
Deployment area: 315.80 sqm
Gross building area: 456,72 sqm
Basement:
Garage (44 sqm) for 3 cars
Gym (20 sqm)
Sauna (4 sqm)
Service room + bathroom (8.90 sqm)
Laundry area (6.06 sqm)
Ground floor:
Living and dining room (83 sqm)
Kitchen (31 sqm)
3 Suites (20 sqm each)
Balconies, porches, barbecue and swimming pool (37 sqm)
First floor:
Master suite (58.5 sqm)
Outdoor terraces with sea view (181.05 sqm)
Discover this contemporary project, with premium finishes, which offers the unique opportunity to live in perfect harmony with nature.
Contact us for more information or book a visit!
Porta da Frente Christie’s is a real estate agency that has been operating in the market for more than two decades. Its focus lays on the highest quality houses and developments, not only in the selling market, but also in the renting market. The company was elected by the prestigious brand Christie’s International Real Estate to represent Portugal in the areas of Lisbon, Cascais, Oeiras and Alentejo. The main purpose of Porta da Frente Christie’s is to offer a top-notch service to our customers.
Contact
See Phone
House 3 Bedrooms
Cascais e Estoril, Distrito de Lisboa
Used · 225m²
With Swimming Pool
buy
3.300.000 €
Excellent 3 bedroom villa with garden, terrace and private swimming pool, inserted in the exclusive Prime Marine Tourist Village with security and concierge, located in Quinta da Marinha in one of the most prestigious areas of the district of Lisbon.
With a 225 sqm Private Gross Area and a 259 sqm garden, the villa stands out for being located in front of the golf course, enjoying not only the beautiful view of the golf but also an excellent sun exposure (east/west).
The villa comprises 4 floors that are distributed as follows:
Ground Floor:
entry hall;
social bathroom;
living room: 56 sqm with access to the terrace and garden;
fully equipped kitchen: 11.87 sqm;
suite: 18 sqm;
suite: 24 sqm with access to the garden and patio;
First Floor:
master suite: 25.26 sqm with access to a 24 sqm terrace;
stairs with access to:
terrace in the roof (68 sqm) with a 17 sqm swimming pool;
and another terrace with barbecue area;
Both with direct view to the golf course.
Floor -1 :
4 parking spaces;
storage area: 70 sqm.
At this time it is rented, being an ideal opportunity for investors.
In addition to the golf courses, the condominium is only 5 minutes away from the village of Cascais, its beaches and 30 minutes away from Lisbon and the airport of Lisbon. Close to several national and international colleges.
The village of Cascais is known for its beaches, manor houses and small mansions, as well as its elegant restaurants and delightful gardens, the Hippodrome of Cascais, golf courses and the Marina of Cascais.
Ideal for those who seek to live with all the comfort and the current quality of life.
With a 225 sqm Private Gross Area and a 259 sqm garden, the villa stands out for being located in front of the golf course, enjoying not only the beautiful view of the golf but also an excellent sun exposure (east/west).
The villa comprises 4 floors that are distributed as follows:
Ground Floor:
entry hall;
social bathroom;
living room: 56 sqm with access to the terrace and garden;
fully equipped kitchen: 11.87 sqm;
suite: 18 sqm;
suite: 24 sqm with access to the garden and patio;
First Floor:
master suite: 25.26 sqm with access to a 24 sqm terrace;
stairs with access to:
terrace in the roof (68 sqm) with a 17 sqm swimming pool;
and another terrace with barbecue area;
Both with direct view to the golf course.
Floor -1 :
4 parking spaces;
storage area: 70 sqm.
At this time it is rented, being an ideal opportunity for investors.
In addition to the golf courses, the condominium is only 5 minutes away from the village of Cascais, its beaches and 30 minutes away from Lisbon and the airport of Lisbon. Close to several national and international colleges.
The village of Cascais is known for its beaches, manor houses and small mansions, as well as its elegant restaurants and delightful gardens, the Hippodrome of Cascais, golf courses and the Marina of Cascais.
Ideal for those who seek to live with all the comfort and the current quality of life.
Contact
See Phone
House 4 Bedrooms +1
Cascais e Estoril, Distrito de Lisboa
Used · 270m²
With Garage
buy
2.785.000 €
Future Development NINE ONE, a new and exclusive real estate project located in the heart of Cascais.
NINE ONE is located in the centre of Cascais, one of the most desired areas of the region, offering a perfect combination of comfort and elegance. Just 5 minutes walking distance from the beautiful beaches of Cascais and the vibrant city centre and station, this project provides the convenience of being close to all facilities and the serenity of a privileged location.
The development consists of 9 villas (eight 4 bedroom villas and only a 5 bedroom villa), each with a private garden and swimming pool, providing a personal oasis in the middle of the city. Each villa has been carefully designed to offer comfort and luxury, with the highest quality finishes that reflect a high standard of living.
The NINE ONE villas are spread over three floors, offering well-defined and functional spaces. Each unit has three parking spaces, ensuring the convenience and safety of residents.
With an excellent sun exposure, the villas receive abundant natural light throughout the day, creating welcoming and bright environments. In addition, the modern architecture project is complemented by a particular landscape design, with large dimensioned green spaces that promote a sense of tranquillity and well-being.
The villas with an around 400 sqm gross construction area and a 254 sqm private living area, offer large and comfortable spaces for the whole family. Every detail has been designed to maximize the use of spaces, ensuring functionality and elegance.
NINE ONE is more than a simple real estate project; it is an opportunity to live in the heart of Cascais, with all the comfort and luxury you deserve.
NINE ONE is located in the centre of Cascais, one of the most desired areas of the region, offering a perfect combination of comfort and elegance. Just 5 minutes walking distance from the beautiful beaches of Cascais and the vibrant city centre and station, this project provides the convenience of being close to all facilities and the serenity of a privileged location.
The development consists of 9 villas (eight 4 bedroom villas and only a 5 bedroom villa), each with a private garden and swimming pool, providing a personal oasis in the middle of the city. Each villa has been carefully designed to offer comfort and luxury, with the highest quality finishes that reflect a high standard of living.
The NINE ONE villas are spread over three floors, offering well-defined and functional spaces. Each unit has three parking spaces, ensuring the convenience and safety of residents.
With an excellent sun exposure, the villas receive abundant natural light throughout the day, creating welcoming and bright environments. In addition, the modern architecture project is complemented by a particular landscape design, with large dimensioned green spaces that promote a sense of tranquillity and well-being.
The villas with an around 400 sqm gross construction area and a 254 sqm private living area, offer large and comfortable spaces for the whole family. Every detail has been designed to maximize the use of spaces, ensuring functionality and elegance.
NINE ONE is more than a simple real estate project; it is an opportunity to live in the heart of Cascais, with all the comfort and luxury you deserve.
Contact
See Phone
Town House 5 Bedrooms
Parque das Nações, Lisboa, Distrito de Lisboa
Used · 204m²
buy
1.880.000 €
In the northern area of the emblematic Parque das Nações arises this 4+1 bedroom villa, completely remodelled, inserted in a closed and unique condominium consisting of 15 fractions, leisure areas where you can live singular moments with family, as well as a condominium room and space for parties.
Located only a few minutes walking distance from the Vasco da Gama Shopping Centre, Oriente Train Station, Lisbon International Airport, CUF Hospital, Casino, Altice Arena (show room, FIL (exhibition and congress centre of Lisbon), recognized colleges and teaching centres - Colégio Pedro Arrupe and Colégio Oriente still with a wide range of hotels and restaurants with various gastronomic options along the 5 km on the edge of the appreciated Tagus River. Being Parque das Nações near the beginning of the A1 motorway and the Vasco da Gama Bridge, this area is the starting point for everything.
With a remodelling thought to detail and finishes of the highest quality and durability to enjoy a range of areas, brightness, comfort and participation of all interior and exterior spaces, it is unique.
In its 314.80 sqm gross area, distributed on 4 floors we find:
On the floor -1, with double glazed windows and air conditioning, as in all rooms, an ample living room, currently used as a leisure room and for cinema sessions designed with soundproofing to prevent the passage of sound, to provide greater comfort in the other environments of the house.
Also, in this basement, is the laundry area, bathroom and a studio that can be used by school children, as well as to have the necessary quiet for those who are in the home office system or hybrid, with the required privacy. Finally at the end of the corridor on the left, there is the entrance to the box, which has a side storage area.
On the ground floor, followed by a beautiful staircase in stone, we are greeted by an inviting Entrance Hall with interior garden, social bathroom, two adjoining living rooms, divided optionally by a sturdy folding glass door, in order to provide more functionality to the environment, thus achieving another option for home theatre.
Both living rooms offer plenty of light, with exit by doors that integrate in the totality within the walls of the house, thus creating a symbiosis and a unique environment between the private terrace and the living room, merging both spaces into one. This terrace has a barbecue and flowerpot that delimits the private space of the social area of the condominium, without losing at any time the thermal comfort achieved through the radiant floors throughout the house, also with the energy optimization of solar panels and the very cosy heat recovery unit.
Continuing on the ground floor, next to the dining room, integrated or isolated by doors, there is the kitchen with exit to the terrace, full of natural light and designed, with excellent storage and fully equipped around a central island.
On the first floor we are surprised by a double high ceiling with a rain of light coming from the skylight located on the roof terrace of the second floor. On this floor, to the right of the stairs, is the master suite with exit to the balcony, with bathroom with shower and hydromassage bathtub, next to three windows with double glazing and swing hinges, as the whole house.
On the left side of the stairs of the first floor there are two bedrooms with embedded wardrobes and windows facing the private frontal garden of the house.
On the top floor, located in the rooftop, also with a bedroom with a door that accesses the terrace, it is possible to place an inflatable pool, with capacity for more than 6 people and enjoy the sunny days while you can rejoice a panoramic view.
On the same floor, for greater privacy, there is a bathroom and a storage area.
Finally, it is worth mentioning that a privilege of this condominium is the fact that the door of the house is immediately available, in its closed street the parking for visitors.
Book your visit now!
Porta da Frente Christie’s is a real estate agency that has been operating in the market for more than two decades. Its focus lays on the highest quality houses and developments, not only in the selling market, but also in the renting market. The company was elected by the prestigious brand Christie’s International Real Estate to represent Portugal in the areas of Lisbon, Cascais, Oeiras and Alentejo. The main purpose of Porta da Frente Christie’s is to offer a top-notch service to our customers.
Located only a few minutes walking distance from the Vasco da Gama Shopping Centre, Oriente Train Station, Lisbon International Airport, CUF Hospital, Casino, Altice Arena (show room, FIL (exhibition and congress centre of Lisbon), recognized colleges and teaching centres - Colégio Pedro Arrupe and Colégio Oriente still with a wide range of hotels and restaurants with various gastronomic options along the 5 km on the edge of the appreciated Tagus River. Being Parque das Nações near the beginning of the A1 motorway and the Vasco da Gama Bridge, this area is the starting point for everything.
With a remodelling thought to detail and finishes of the highest quality and durability to enjoy a range of areas, brightness, comfort and participation of all interior and exterior spaces, it is unique.
In its 314.80 sqm gross area, distributed on 4 floors we find:
On the floor -1, with double glazed windows and air conditioning, as in all rooms, an ample living room, currently used as a leisure room and for cinema sessions designed with soundproofing to prevent the passage of sound, to provide greater comfort in the other environments of the house.
Also, in this basement, is the laundry area, bathroom and a studio that can be used by school children, as well as to have the necessary quiet for those who are in the home office system or hybrid, with the required privacy. Finally at the end of the corridor on the left, there is the entrance to the box, which has a side storage area.
On the ground floor, followed by a beautiful staircase in stone, we are greeted by an inviting Entrance Hall with interior garden, social bathroom, two adjoining living rooms, divided optionally by a sturdy folding glass door, in order to provide more functionality to the environment, thus achieving another option for home theatre.
Both living rooms offer plenty of light, with exit by doors that integrate in the totality within the walls of the house, thus creating a symbiosis and a unique environment between the private terrace and the living room, merging both spaces into one. This terrace has a barbecue and flowerpot that delimits the private space of the social area of the condominium, without losing at any time the thermal comfort achieved through the radiant floors throughout the house, also with the energy optimization of solar panels and the very cosy heat recovery unit.
Continuing on the ground floor, next to the dining room, integrated or isolated by doors, there is the kitchen with exit to the terrace, full of natural light and designed, with excellent storage and fully equipped around a central island.
On the first floor we are surprised by a double high ceiling with a rain of light coming from the skylight located on the roof terrace of the second floor. On this floor, to the right of the stairs, is the master suite with exit to the balcony, with bathroom with shower and hydromassage bathtub, next to three windows with double glazing and swing hinges, as the whole house.
On the left side of the stairs of the first floor there are two bedrooms with embedded wardrobes and windows facing the private frontal garden of the house.
On the top floor, located in the rooftop, also with a bedroom with a door that accesses the terrace, it is possible to place an inflatable pool, with capacity for more than 6 people and enjoy the sunny days while you can rejoice a panoramic view.
On the same floor, for greater privacy, there is a bathroom and a storage area.
Finally, it is worth mentioning that a privilege of this condominium is the fact that the door of the house is immediately available, in its closed street the parking for visitors.
Book your visit now!
Porta da Frente Christie’s is a real estate agency that has been operating in the market for more than two decades. Its focus lays on the highest quality houses and developments, not only in the selling market, but also in the renting market. The company was elected by the prestigious brand Christie’s International Real Estate to represent Portugal in the areas of Lisbon, Cascais, Oeiras and Alentejo. The main purpose of Porta da Frente Christie’s is to offer a top-notch service to our customers.
Contact
See Phone
House 4 Bedrooms
Cascais e Estoril, Distrito de Lisboa
Used · 225m²
With Garage
buy
1.300.000 €
4 bedroom villa, in a closed condominium located in the centre of Monte Estoril, in an excellent location, only a 5 minutes´ walk from the beach and the train station of Monte Estoril.
With a 304 sqm construction area and inserted in a 277 sqm plot of land, the villa stands out for its luminosity (with South/ West sun exposure) and its pleasant outdoor space.
The villa is composed by 2 floors that are distributed as follows :
Ground Floor:
- Entry hall (6,00 sqm);
- living room with fireplace and with access to the exterior (47,30 sqm);
- dining room with access to the exterior (10 sqm);
- fully equipped kitchen (14 sqm);
- exterior drying rack area next to the kitchen (23 sqm);
- exterior space with garden and terrace (185 sqm) exclusive use of the fraction;
First Floor:
- master suite with a private bathroom;
- 2 bedrooms
- a support bathroom;
Basement´s floor:
- large dimensioned bedroom (52 sqm) that can be converted into a multipurpose room/gym/office;
- pleasant private garden and terrace (90 sqm);
- full private bathroom;
- direct access to a garage with two parking spaces
- storage area.
Ideal for those who intend to live in the centre of Estoril, in a noble and quiet area, with all the comfort of current life.
The parish of Estoril and Monte Estoril (which is an integral part of the parish of Cascais) is known by its bay of beaches, cosmopolitanism and its history.
It is considered the most sophisticated destination of the Lisbon’s region, where small palaces and refined and elegant constructions prevail.
With the sea as a scenario, Estoril and Cascais can be proud of having 7 golf courses, a casino, a marina and countless leisure areas. It is 30 minutes away from Lisbon and its international airport.
With a 304 sqm construction area and inserted in a 277 sqm plot of land, the villa stands out for its luminosity (with South/ West sun exposure) and its pleasant outdoor space.
The villa is composed by 2 floors that are distributed as follows :
Ground Floor:
- Entry hall (6,00 sqm);
- living room with fireplace and with access to the exterior (47,30 sqm);
- dining room with access to the exterior (10 sqm);
- fully equipped kitchen (14 sqm);
- exterior drying rack area next to the kitchen (23 sqm);
- exterior space with garden and terrace (185 sqm) exclusive use of the fraction;
First Floor:
- master suite with a private bathroom;
- 2 bedrooms
- a support bathroom;
Basement´s floor:
- large dimensioned bedroom (52 sqm) that can be converted into a multipurpose room/gym/office;
- pleasant private garden and terrace (90 sqm);
- full private bathroom;
- direct access to a garage with two parking spaces
- storage area.
Ideal for those who intend to live in the centre of Estoril, in a noble and quiet area, with all the comfort of current life.
The parish of Estoril and Monte Estoril (which is an integral part of the parish of Cascais) is known by its bay of beaches, cosmopolitanism and its history.
It is considered the most sophisticated destination of the Lisbon’s region, where small palaces and refined and elegant constructions prevail.
With the sea as a scenario, Estoril and Cascais can be proud of having 7 golf courses, a casino, a marina and countless leisure areas. It is 30 minutes away from Lisbon and its international airport.
Contact
See Phone
Farm 10 Bedrooms
Évora (São Mamede, Sé, São Pedro e Santo Antão), Distrito de Évora
Used · 306m²
buy
1.850.000 €
Farm, with 5.6 ha, located in Évora, close to the upcoming hospital (which is already under construction) and the city centre.
The main house, with a 918 sqm private gross area, is placed in the centre of the property, being distributed by three floors.
On the ground floor there is a living room, a dining room, two kitchens and a pantry. The second floor comprises three bedrooms, a bathroom, an office, a living room and two suites, one of them with a closet, which can be converted into a bedroom.
On the outside of the property, there are the garages, storage areas, stables, warehouses, chicken coops, stables and barns.
The last floor comprehends an entry hall, five bedrooms, three bathrooms and a kitchen.
The farm (Quinta) is a flat property, with no slope, with two independent entrances, providing a North, South, East, West sun exposure.
Évora is a city that resembles a Portuguese art history book.
The best way to visit it is on foot, walking through the narrow streets of white houses to discover the monuments and details that reveal the history of Évora and the richness of its heritage.
Due to its quiet and welcoming environment, it is easy to understand why this city, originated in Roman times, was chosen as the place to live by the kings of Portugal in the 15th century, a fact that contributed to the development and cultural importance that it had in the following centuries. In fact, it was its long history and the fact that it has preserved a representative urban ensemble from the 16th to 18th centuries to the present day, that led UNESCO to classify Évora as a World Heritage Site.
The Giraldo Square is the heart of the city and a meeting point par excellence, with cafes, esplanades, shops and the touristic office. At one end of the city there is the Santo Antão Church and the marble fountain with 8 spouts, representing the 8 streets that lead there.
Starting from the arcades in Giraldo Square, take a first tour of the main points of interest: the Temple and the Roman baths, the medieval walls, the Cathedral, the Graça Church and the São Francisco Church, with its curious Bones´ Chapel.
The Sé tower and the Temple are ex-libris of the city and will be part of the photo album.
The Sé Tower is easily recognized by its particular shape: a combination of conical towers, which is unusual in the Portuguese architecture. In the middle of the city, it can be a good guide to see where you are.
Really close, in the Conde Vila Flor square, stands out the great Temple of Roman origin, a symbol of the imperial cult, which for centuries was thought to be dedicated to the goddess Diana.
Évora is an inspiring city with plenty to discover.
The main house, with a 918 sqm private gross area, is placed in the centre of the property, being distributed by three floors.
On the ground floor there is a living room, a dining room, two kitchens and a pantry. The second floor comprises three bedrooms, a bathroom, an office, a living room and two suites, one of them with a closet, which can be converted into a bedroom.
On the outside of the property, there are the garages, storage areas, stables, warehouses, chicken coops, stables and barns.
The last floor comprehends an entry hall, five bedrooms, three bathrooms and a kitchen.
The farm (Quinta) is a flat property, with no slope, with two independent entrances, providing a North, South, East, West sun exposure.
Évora is a city that resembles a Portuguese art history book.
The best way to visit it is on foot, walking through the narrow streets of white houses to discover the monuments and details that reveal the history of Évora and the richness of its heritage.
Due to its quiet and welcoming environment, it is easy to understand why this city, originated in Roman times, was chosen as the place to live by the kings of Portugal in the 15th century, a fact that contributed to the development and cultural importance that it had in the following centuries. In fact, it was its long history and the fact that it has preserved a representative urban ensemble from the 16th to 18th centuries to the present day, that led UNESCO to classify Évora as a World Heritage Site.
The Giraldo Square is the heart of the city and a meeting point par excellence, with cafes, esplanades, shops and the touristic office. At one end of the city there is the Santo Antão Church and the marble fountain with 8 spouts, representing the 8 streets that lead there.
Starting from the arcades in Giraldo Square, take a first tour of the main points of interest: the Temple and the Roman baths, the medieval walls, the Cathedral, the Graça Church and the São Francisco Church, with its curious Bones´ Chapel.
The Sé tower and the Temple are ex-libris of the city and will be part of the photo album.
The Sé Tower is easily recognized by its particular shape: a combination of conical towers, which is unusual in the Portuguese architecture. In the middle of the city, it can be a good guide to see where you are.
Really close, in the Conde Vila Flor square, stands out the great Temple of Roman origin, a symbol of the imperial cult, which for centuries was thought to be dedicated to the goddess Diana.
Évora is an inspiring city with plenty to discover.
Contact
See Phone
Detached House 6 Bedrooms
Cascais e Estoril, Distrito de Lisboa
Used · 340m²
buy
3.800.000 €
Fantastic 6 bedroom villa in the centre of Cascais
Investment opportunity in the heart of Cascais, just a 2-minute walk from the train station, stunning beaches and the charming historic centre of Cascais.
This property stands out for its large plot of 1495m², offering vast potential for transformation and valorisation.
The house has a constructed area of approximately 340m² and is in need of total refurbishment, ideal for those looking to create a unique and personalised space. With excellent sun exposure, the villa has plenty of light and privacy.
The 6-bedroom villa offers comfort and privacy for the whole family.
Its two living rooms offer generous spaces, perfect for receiving guests or relaxing with the family.
Cosy garden with swimming pool and barbecue area, perfect for cooling off during the summer months and for moments of leisure with friends and family.
This villa is ideal for those looking to make a life on foot, with easy access to all the amenities Cascais has to offer, including shops, restaurants, schools and cultural activities.
With its unrivalled potential and privileged location, this house is an unmissable opportunity for those looking to invest in Cascais and create an exclusive dream home.
Cascais is a Portuguese town known for its bay of beaches, commerce and cosmopolitanism. Considered the most sophisticated destination in the Lisbon region, the palaces and refined elegance of all the buildings reign supreme. With the sea at its feet, Cascais can boast 7 golf courses, a casino, a marina and countless leisure facilities. 30 minutes from Lisbon and the international airport.
Porta da Frente Christie’s is a real estate agency that has been working in the market for over two decades, focusing on the best properties and developments, both for sale and for rent. The company was selected by the prestigious Christie’s International Real Estate brand to represent Portugal in the Lisbon, Cascais, Oeiras and Alentejo areas. The main mission of Porta da Frente Christie’s is to provide an excellent service to all our clients.
Investment opportunity in the heart of Cascais, just a 2-minute walk from the train station, stunning beaches and the charming historic centre of Cascais.
This property stands out for its large plot of 1495m², offering vast potential for transformation and valorisation.
The house has a constructed area of approximately 340m² and is in need of total refurbishment, ideal for those looking to create a unique and personalised space. With excellent sun exposure, the villa has plenty of light and privacy.
The 6-bedroom villa offers comfort and privacy for the whole family.
Its two living rooms offer generous spaces, perfect for receiving guests or relaxing with the family.
Cosy garden with swimming pool and barbecue area, perfect for cooling off during the summer months and for moments of leisure with friends and family.
This villa is ideal for those looking to make a life on foot, with easy access to all the amenities Cascais has to offer, including shops, restaurants, schools and cultural activities.
With its unrivalled potential and privileged location, this house is an unmissable opportunity for those looking to invest in Cascais and create an exclusive dream home.
Cascais is a Portuguese town known for its bay of beaches, commerce and cosmopolitanism. Considered the most sophisticated destination in the Lisbon region, the palaces and refined elegance of all the buildings reign supreme. With the sea at its feet, Cascais can boast 7 golf courses, a casino, a marina and countless leisure facilities. 30 minutes from Lisbon and the international airport.
Porta da Frente Christie’s is a real estate agency that has been working in the market for over two decades, focusing on the best properties and developments, both for sale and for rent. The company was selected by the prestigious Christie’s International Real Estate brand to represent Portugal in the Lisbon, Cascais, Oeiras and Alentejo areas. The main mission of Porta da Frente Christie’s is to provide an excellent service to all our clients.
Contact
See Phone
Can’t find the property you’re looking for?
